Zero-Carbon Design at NIO House Hefei by SHL Architects
NIO, a leading electric vehicle (EV) manufacturer in China, built an NIO House in Hefei Xinqiao Industrial Park in collaboration with Schmidt Hammer Lassen (SHL) Architects. Unlike other NIO Houses, which are spread across countries, this flagship store combines several functions in one block. The building is also the first NIO House to have a zero-carbon design.
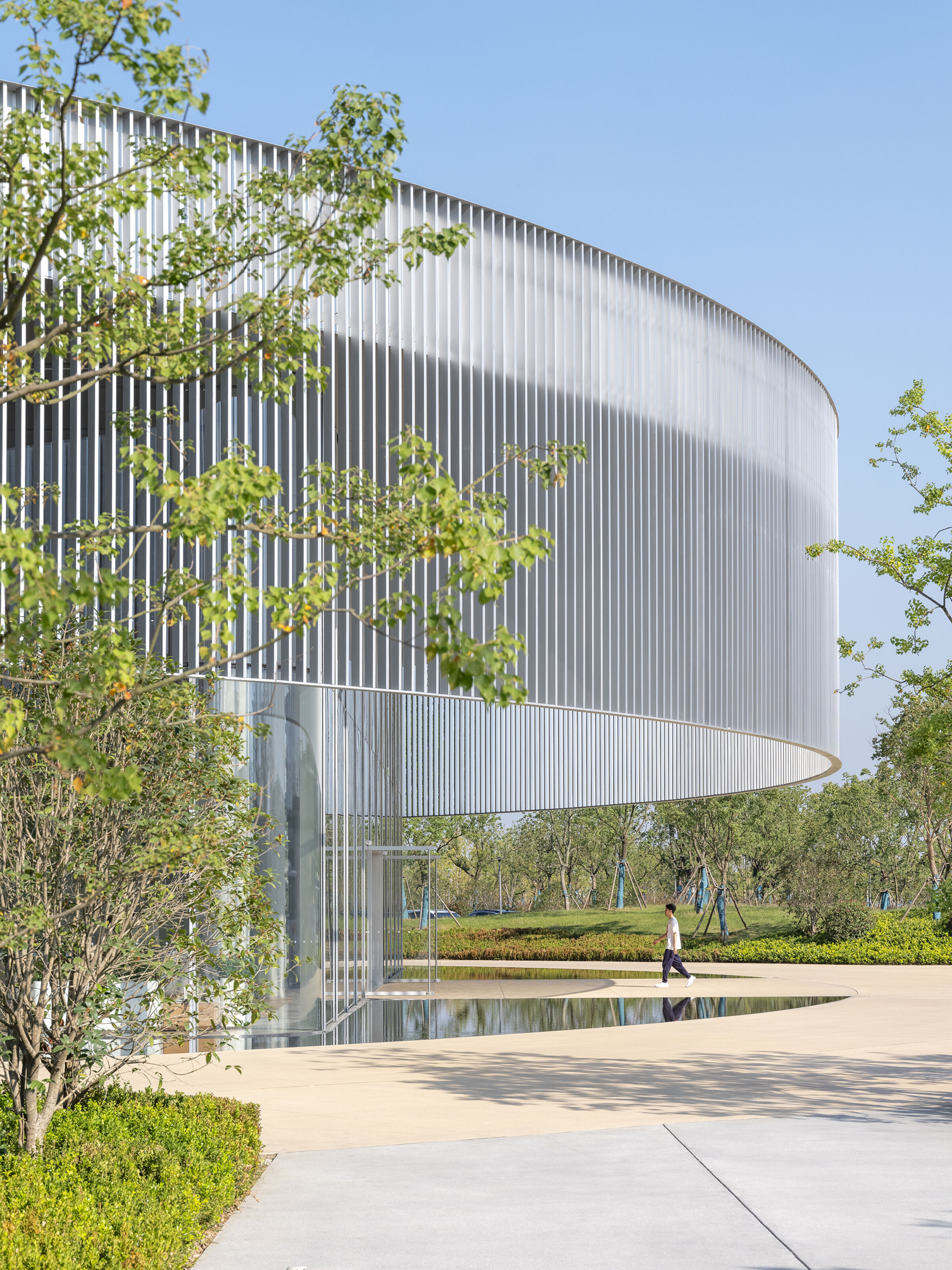 NIO House in Hefei Xinqiao Industrial Park (cr: Tian Fangfang)
NIO House in Hefei Xinqiao Industrial Park (cr: Tian Fangfang)
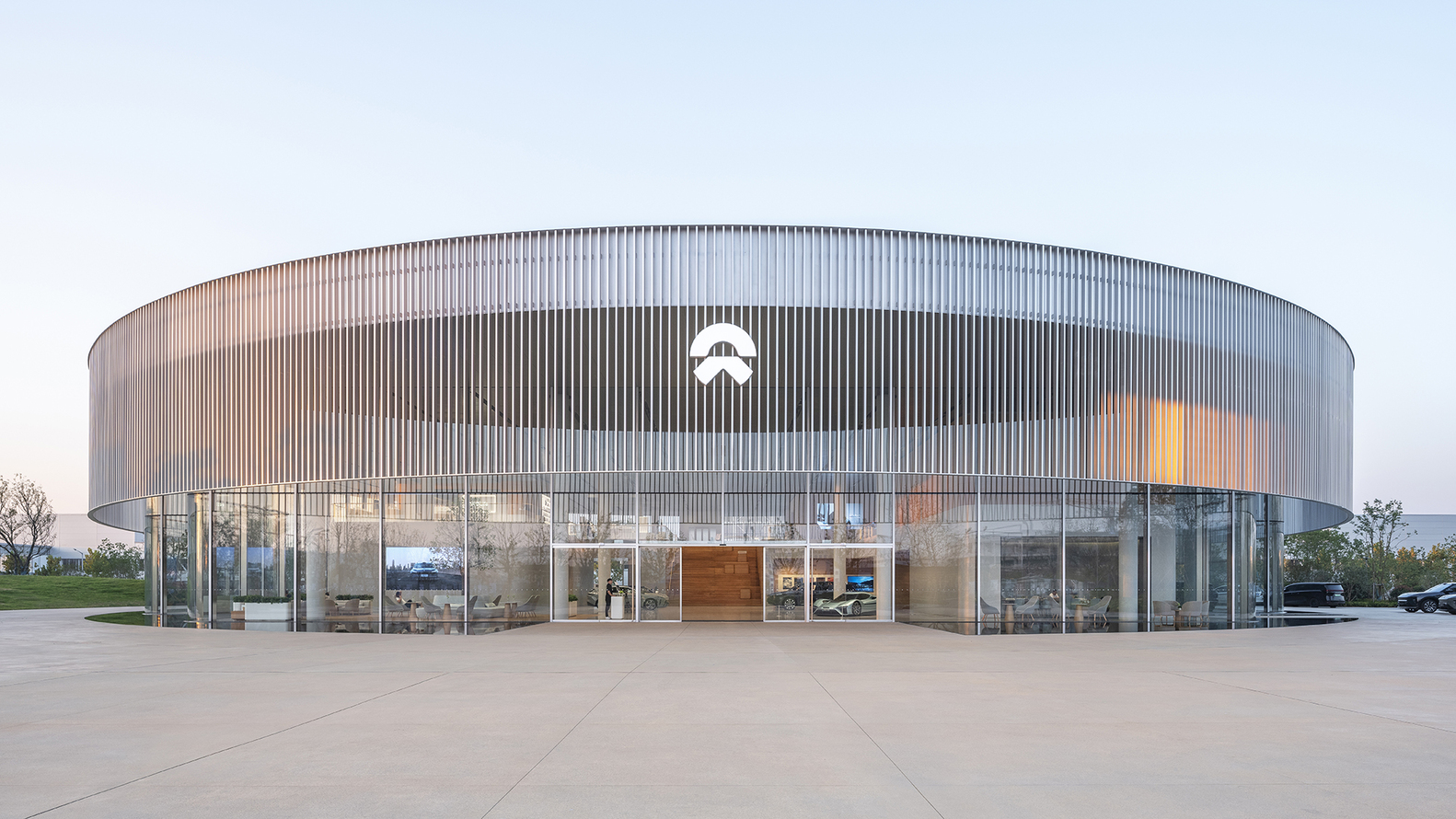 Flagship store with a zero-carbon design (cr: Tian Fangfang)
Flagship store with a zero-carbon design (cr: Tian Fangfang)
The circular pavilion is located at the main entrance of Neo Park, surrounded by various other company facilities, such as the NIO Staff Center, Test Track, Substation, Outdoor Sports Park, and Staff Parking & EV Charging. NIO House is designed as a commercial building, including showrooms and stores, connected to the manufacturer behind it via a pedestrian bridge that can be accessed from a corridor on the upper floor. If it is seen as a show, NIO House at the front is the "front stage" which exhibits the products and provides a shopping experience, while the factory at the back is the "backstage" where the production process takes place.
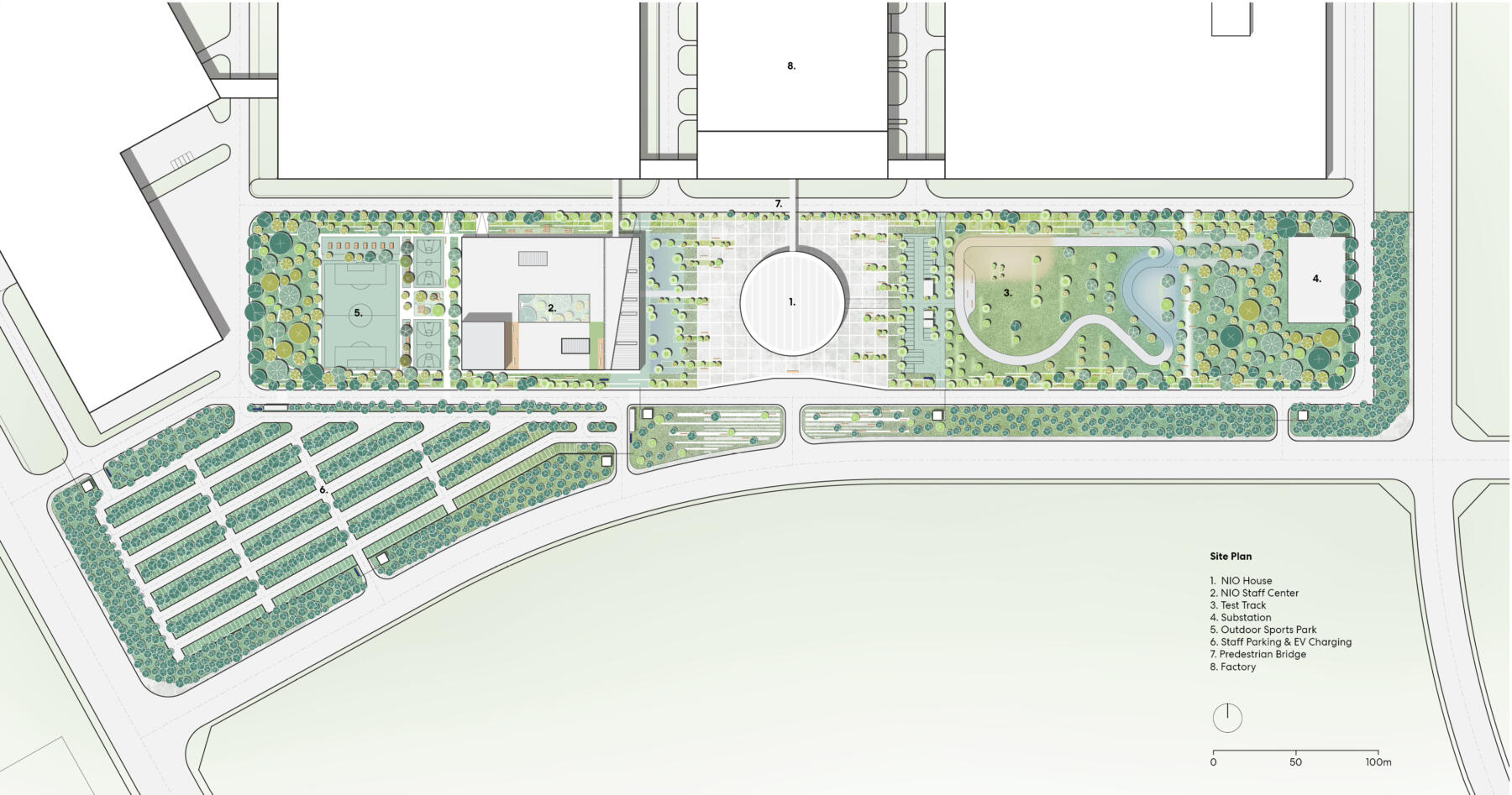 Site plan
Site plan
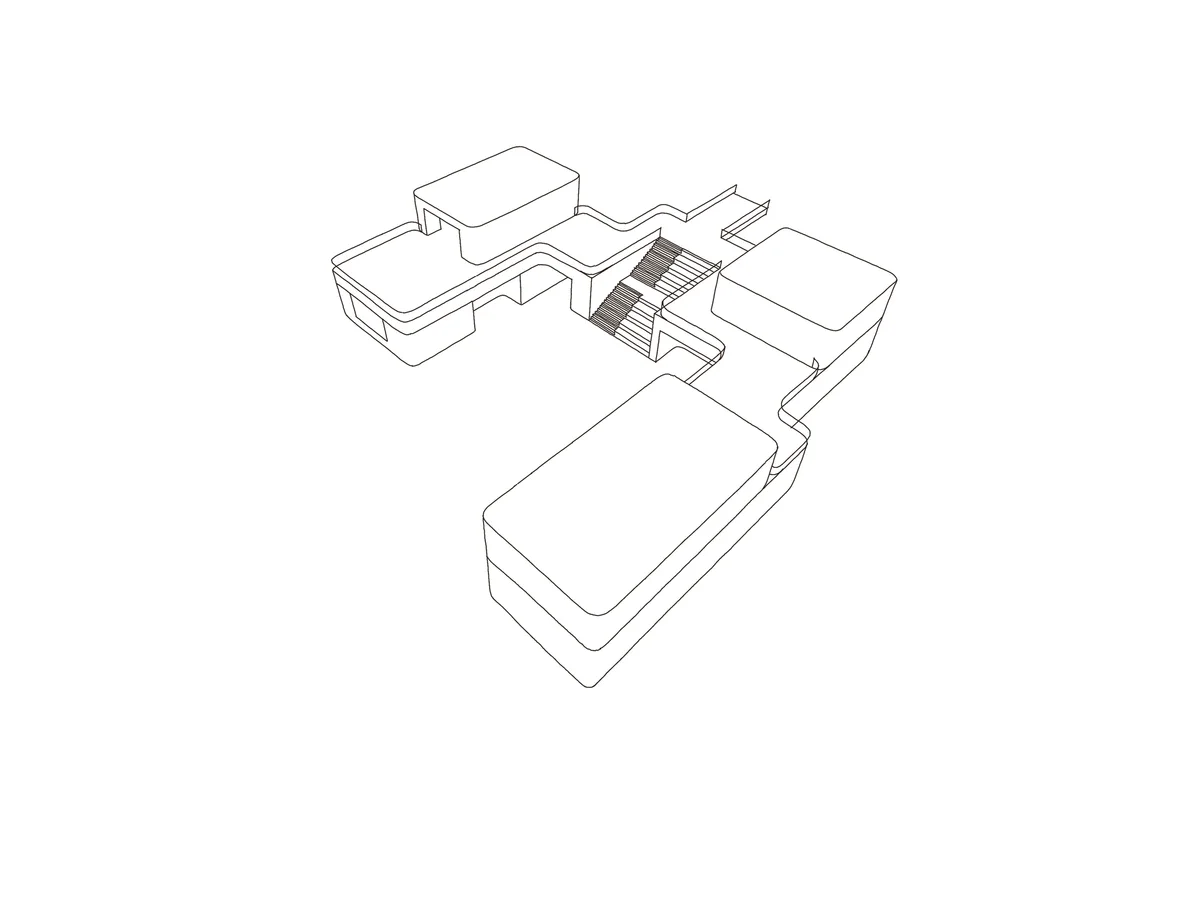 Programming diagram
Programming diagram
This is the first NIO’s architecture that applies the company’s guiding philosophy—”Blue Sky Coming” which describes a bright, positive, and sustainable future—completely in the design. In realizing the company’s commitment to sustainability, SHL designed this structure per LEED Gold and WELL Platinum standards by implementing building systems and material selection. The use of solar panels on roofs—including factory and parking structure roofs—allows the building to operate on a self-sufficient basis. Furthermore, using stainless steel instead of aluminum in more than 90% of the construction has also reduced carbon footprint. In addition, the interior applies 100% biodegradable cork to the core walls as well.
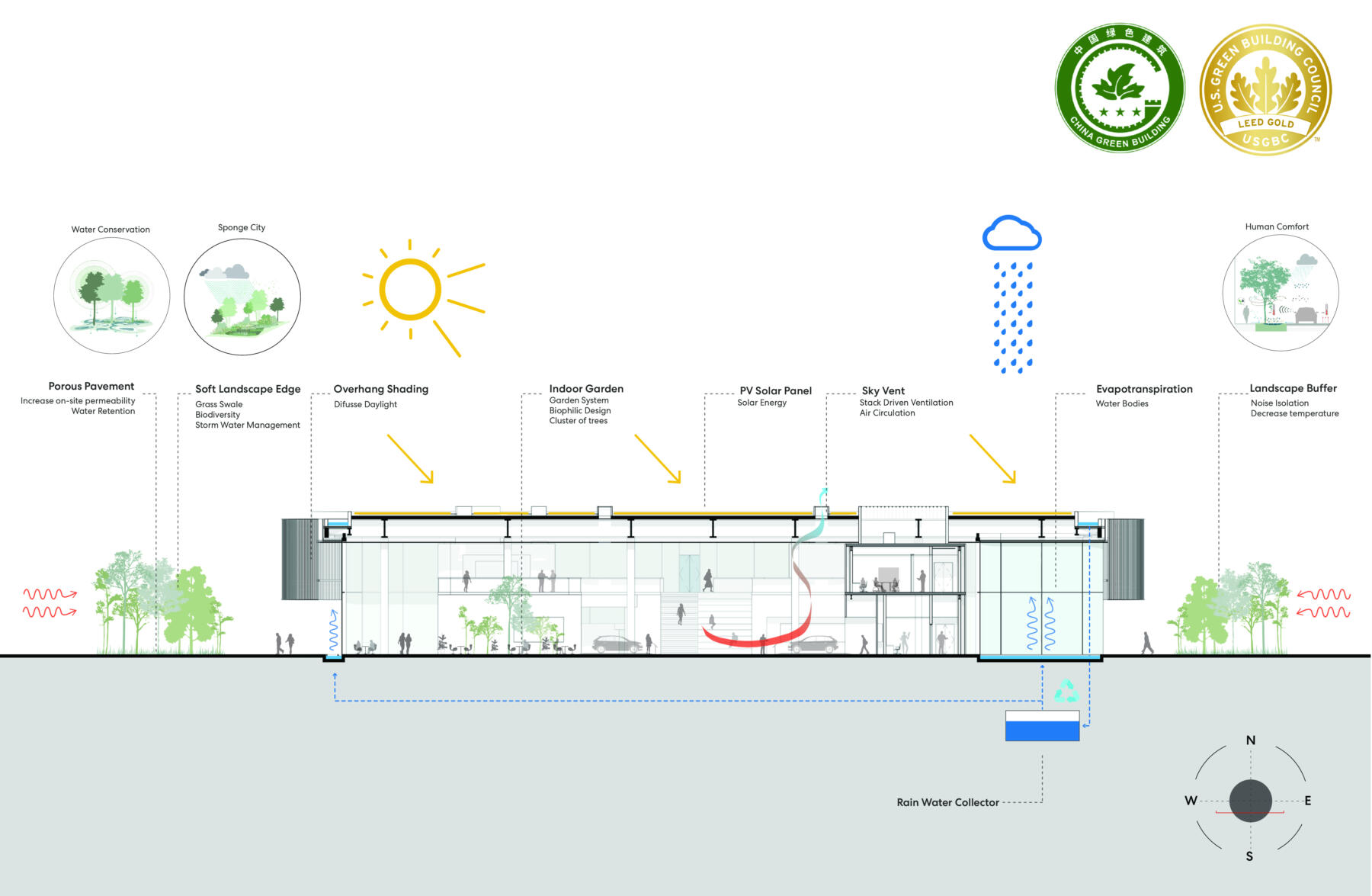 Sustainable design
Sustainable design
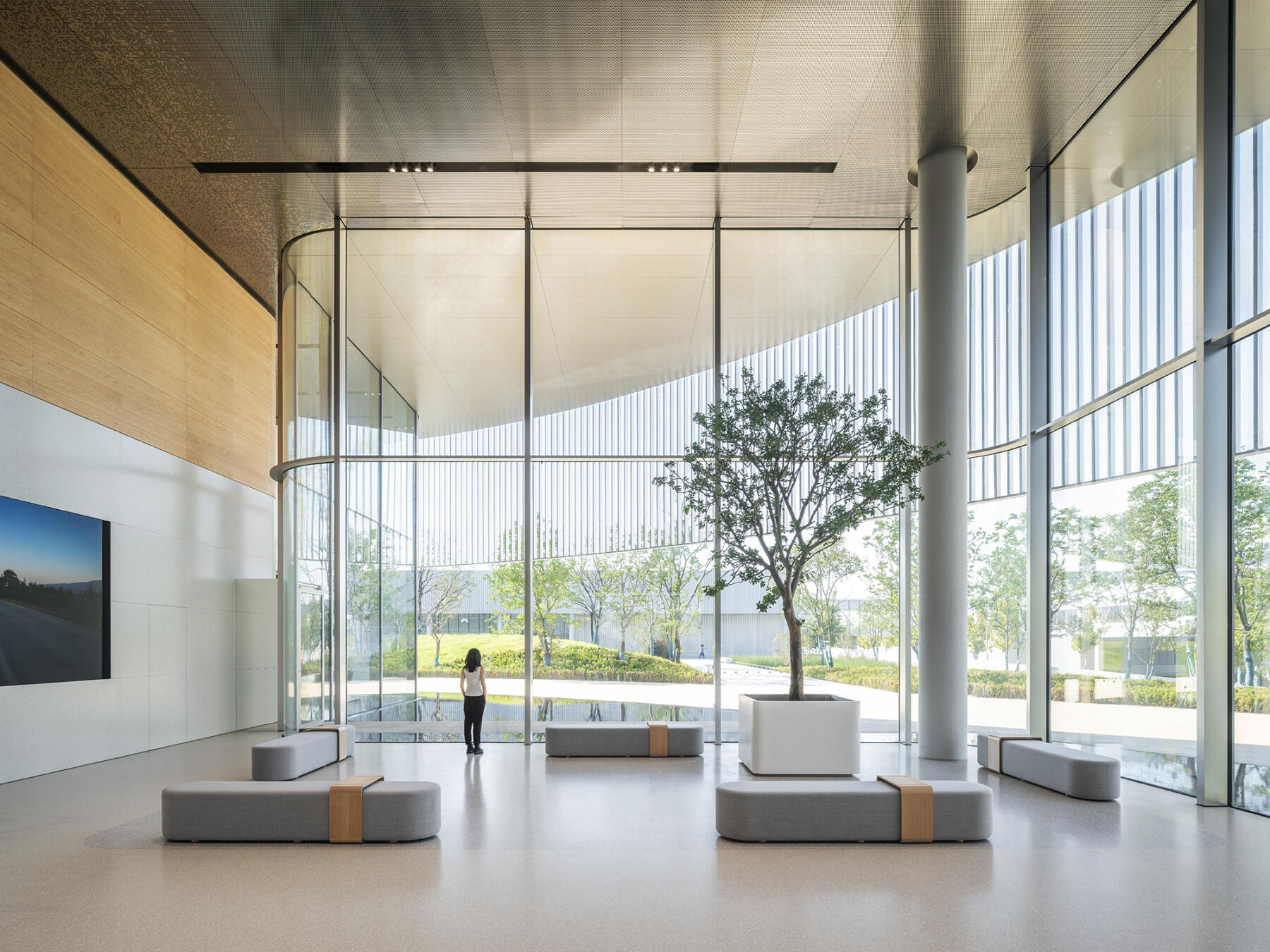 Interior (cr: Tian Fangfang)
Interior (cr: Tian Fangfang)
Blue Sky Coming's iconic logo conveys its values, and the architect followed up by translating the logo’s shape into architectural language. The structure has a circular form with waves in some parts. It also looks futuristic, with the use of glass envelopes and lightweight lattice as a secondary skin.
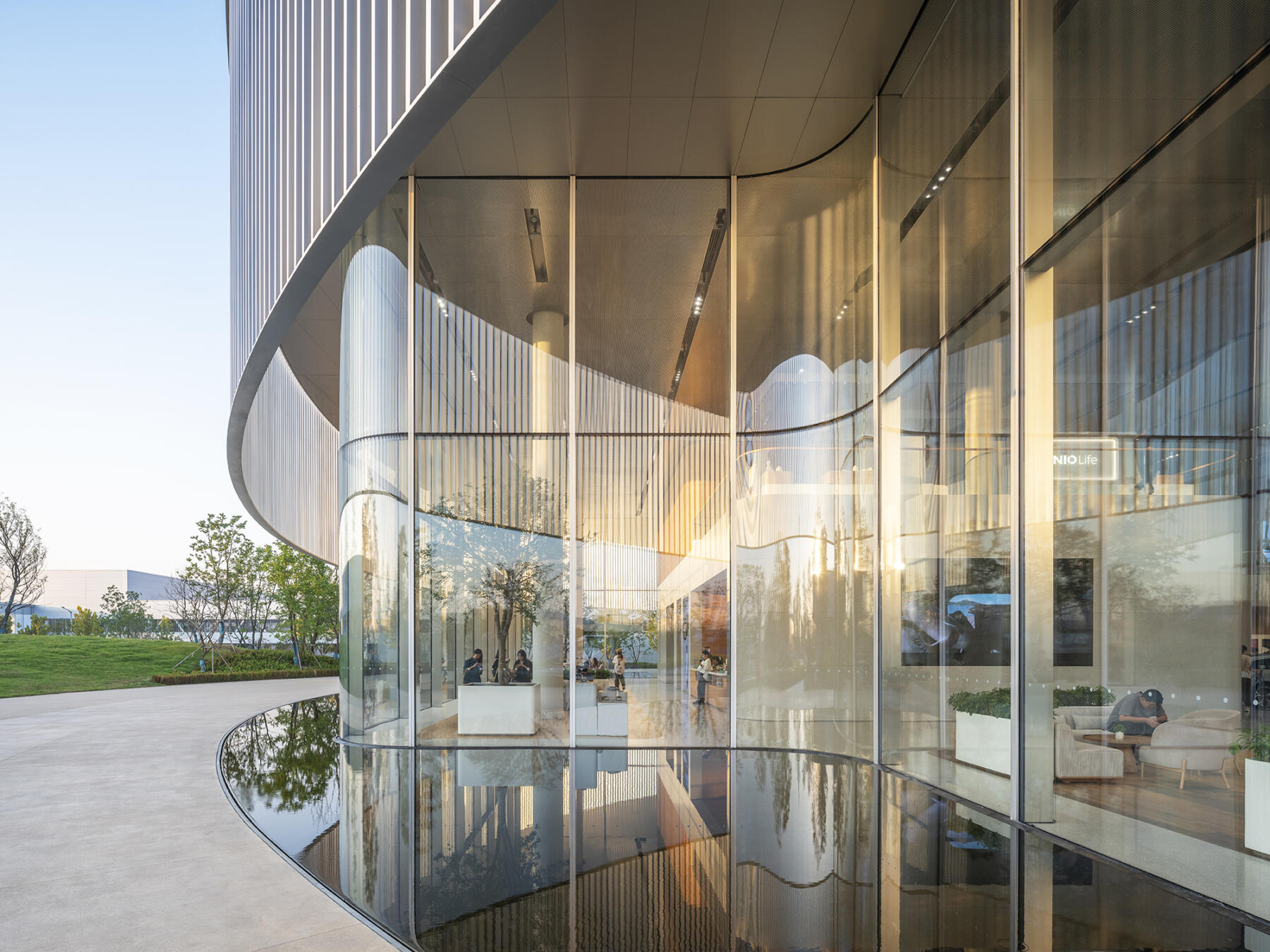 Circular form with a wavy envelope (cr: Tian Fangfang)
Circular form with a wavy envelope (cr: Tian Fangfang)
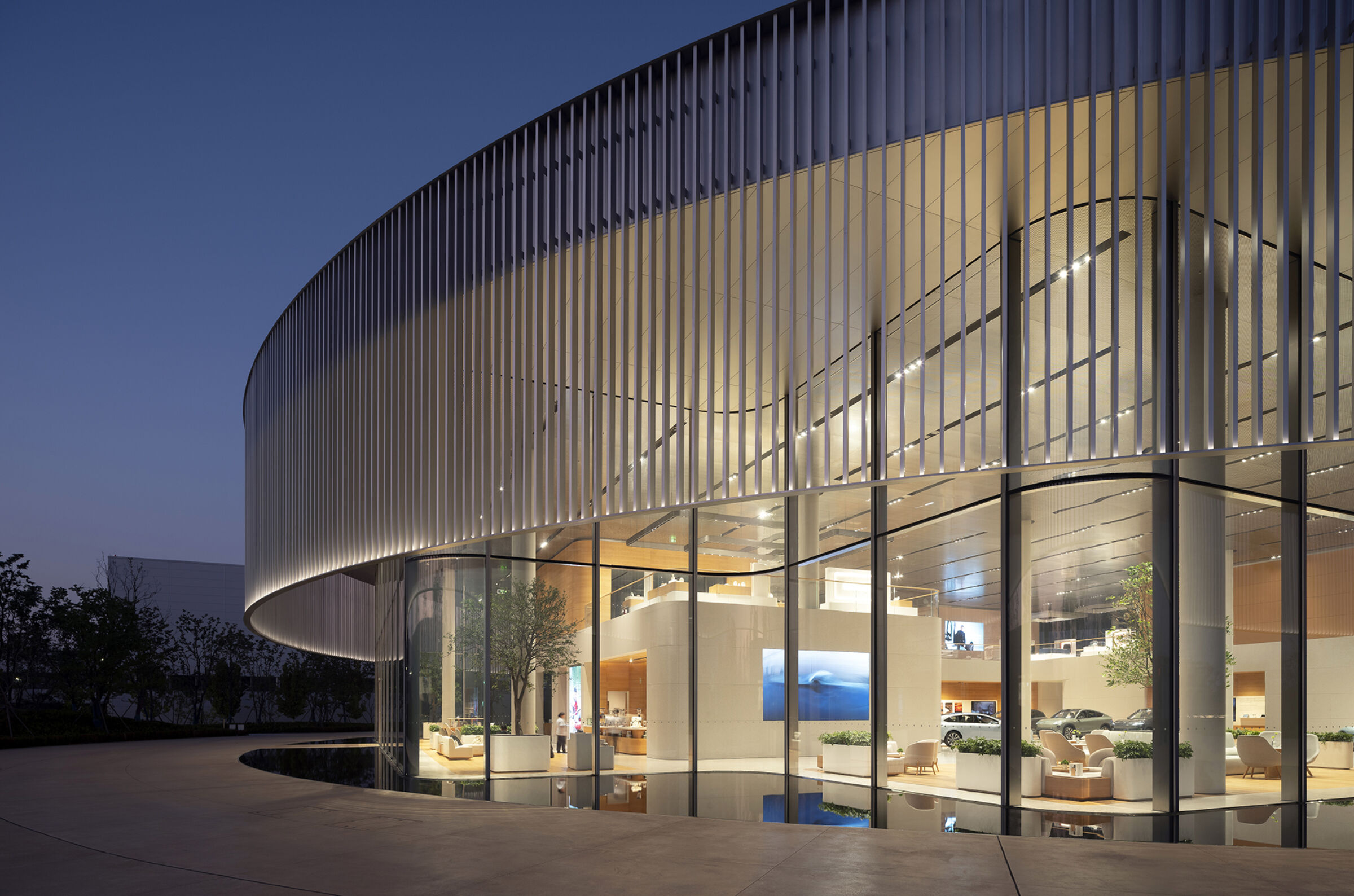 Lightweight lattice as a secondary skin (cr: Tian Fangfang)
Lightweight lattice as a secondary skin (cr: Tian Fangfang)
In terms of the program, the design integrates showrooms and stores in one area, offering a holistic experience to customers who can interact closely with the vehicles while also socializing and shopping during a visit. Through NIO House Hefei, the designers managed to show a sophisticated lifestyle that NIO always advocates.
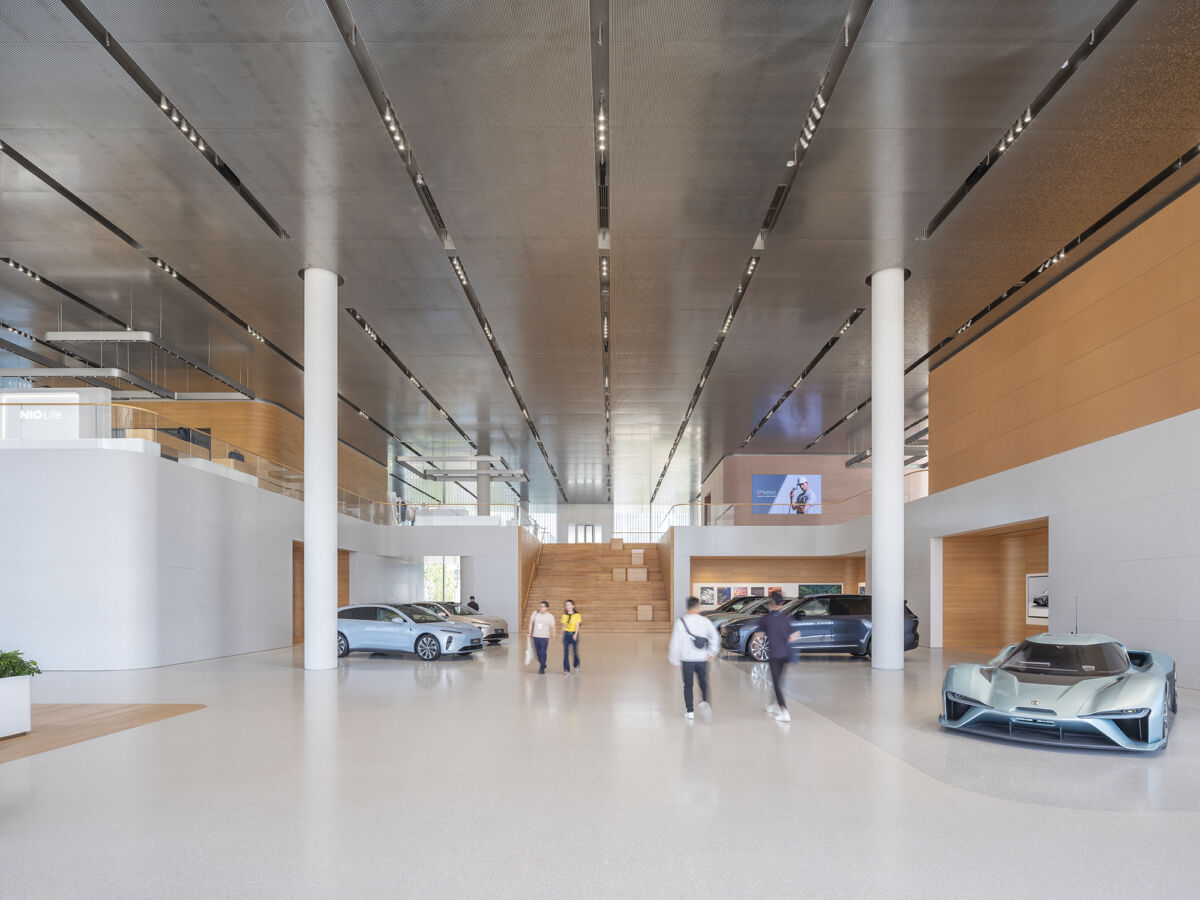 Combination of showrooms and stores (cr: Tian Fangfang)
Combination of showrooms and stores (cr: Tian Fangfang)

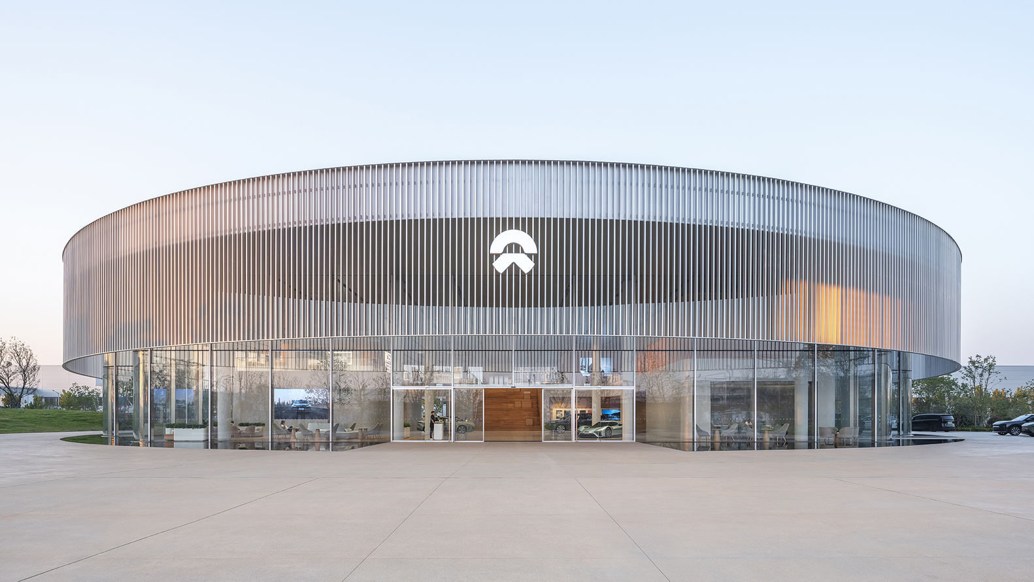


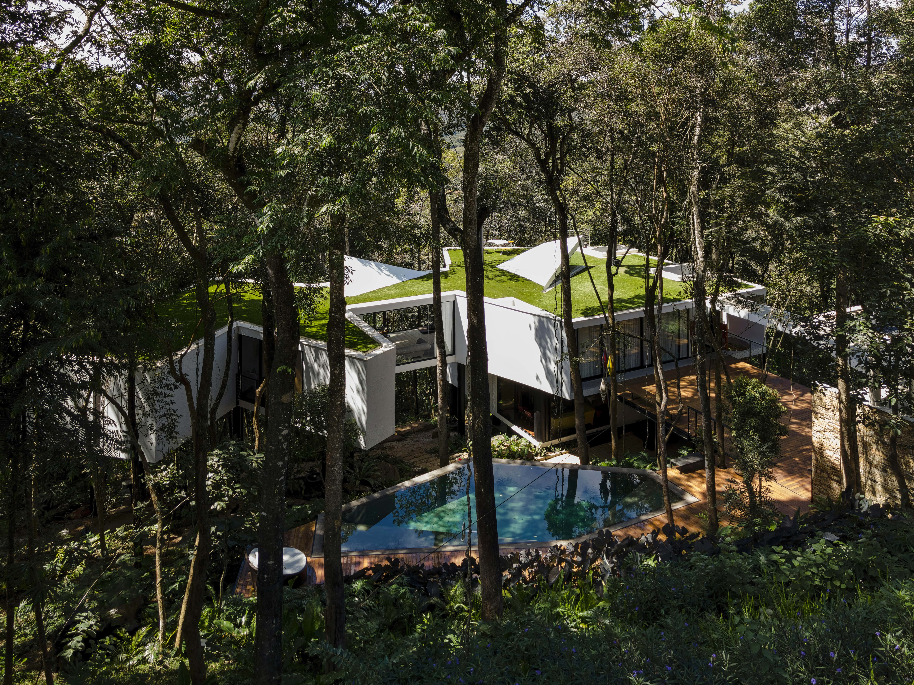

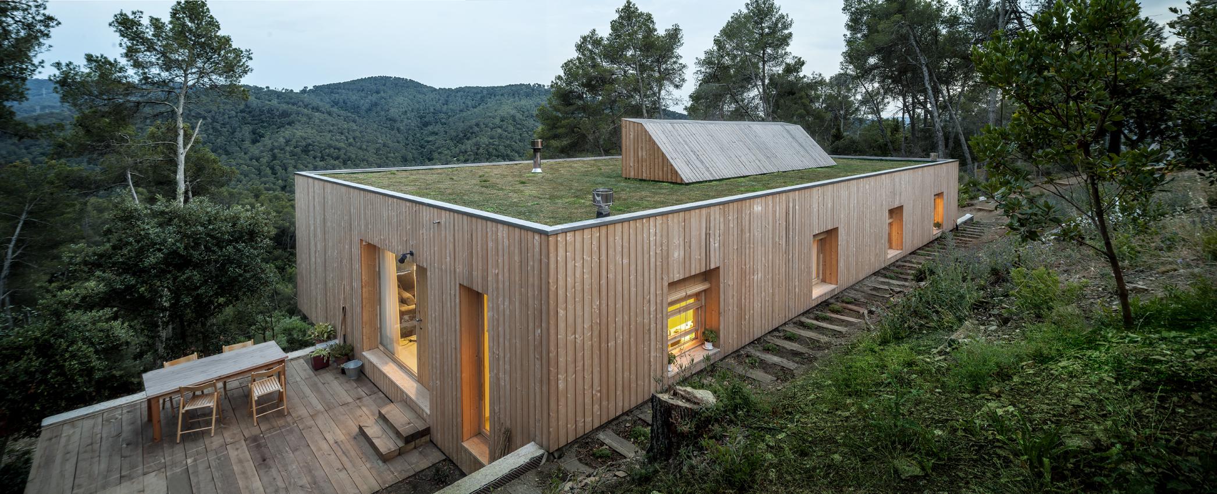
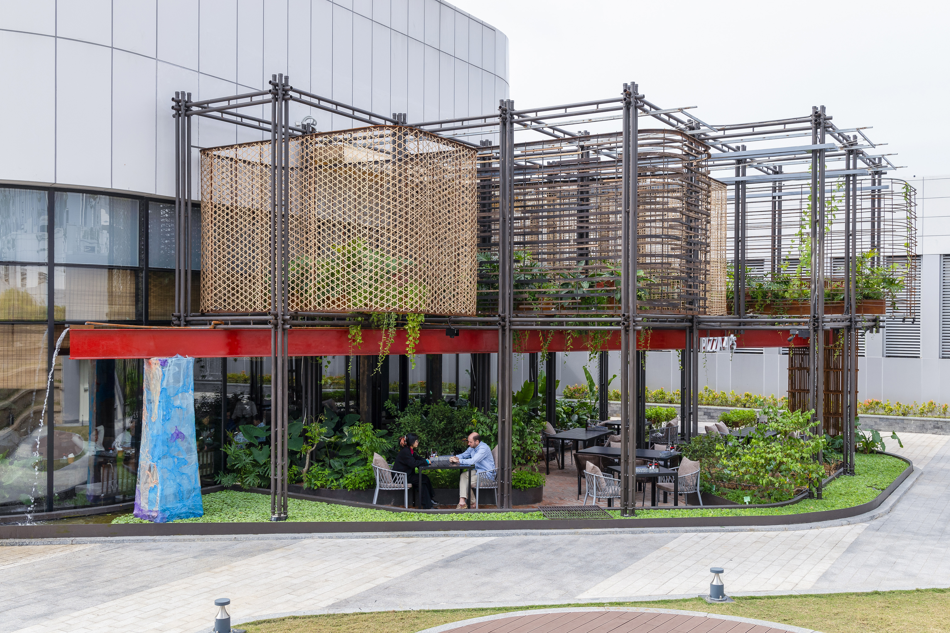
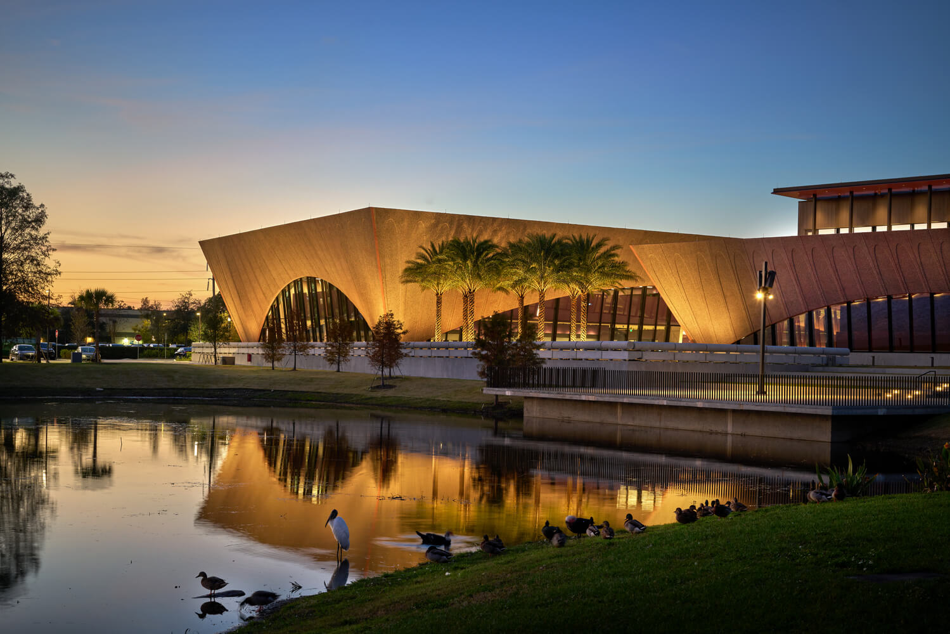
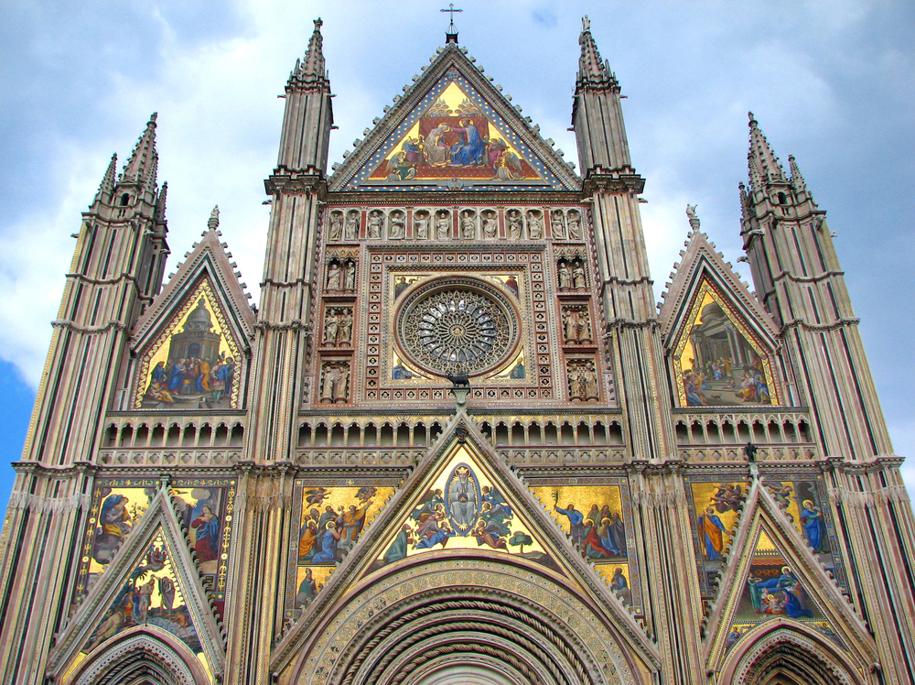
Authentication required
You must log in to post a comment.
Log in