Eco-friendly Fireproof House by the Colo River
Colo Crossings House by Benn + Penna Architecture is located 100 kilometers northwest of Sydney's CBD and the site sits on a steep slope on the banks of the Colo River. The owner analogizes this house as a place of 'isolation' from city life because the environment around this residence is a river and open nature which is still filled with forests.
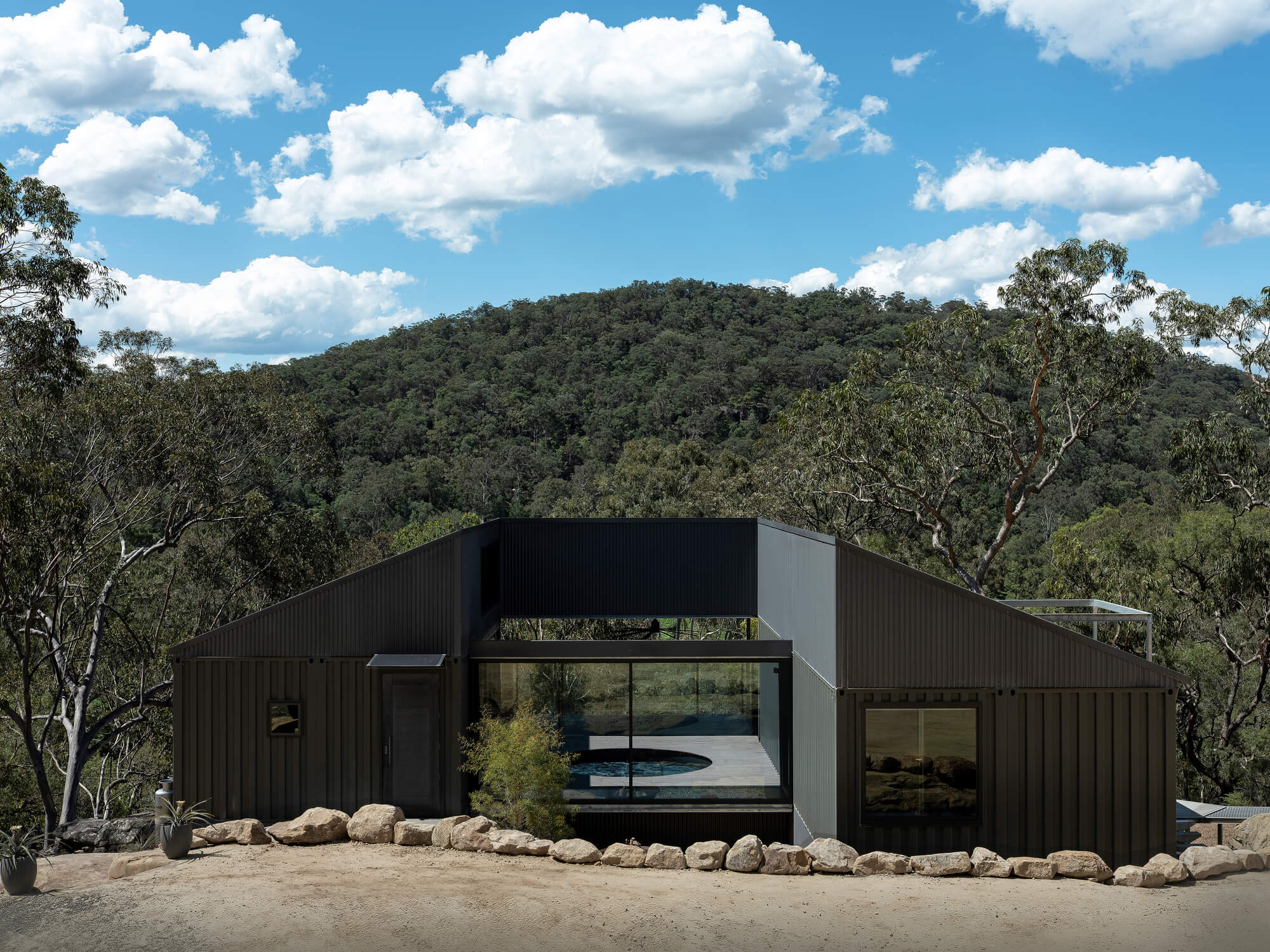
Landscapes of rivers, forests, and mountains are the main sights of houses built in 3 dimensions. This geographical condition is the key to smooth internal circulation that circulates air and light throughout the house. In addition, some of the walls of the house are made of glass which functions as openings and can balance the temperature of the house, especially in the morning and evening.
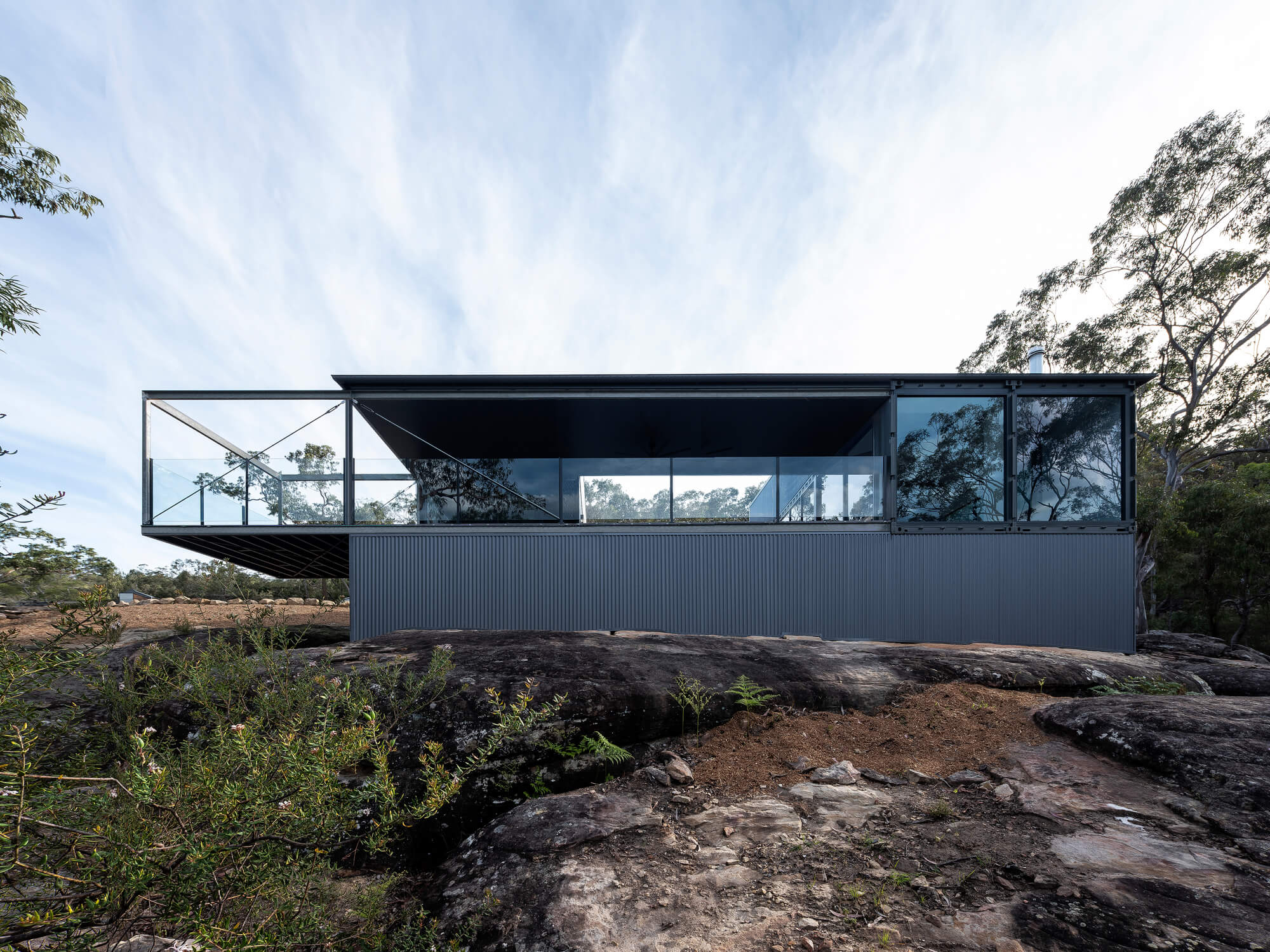
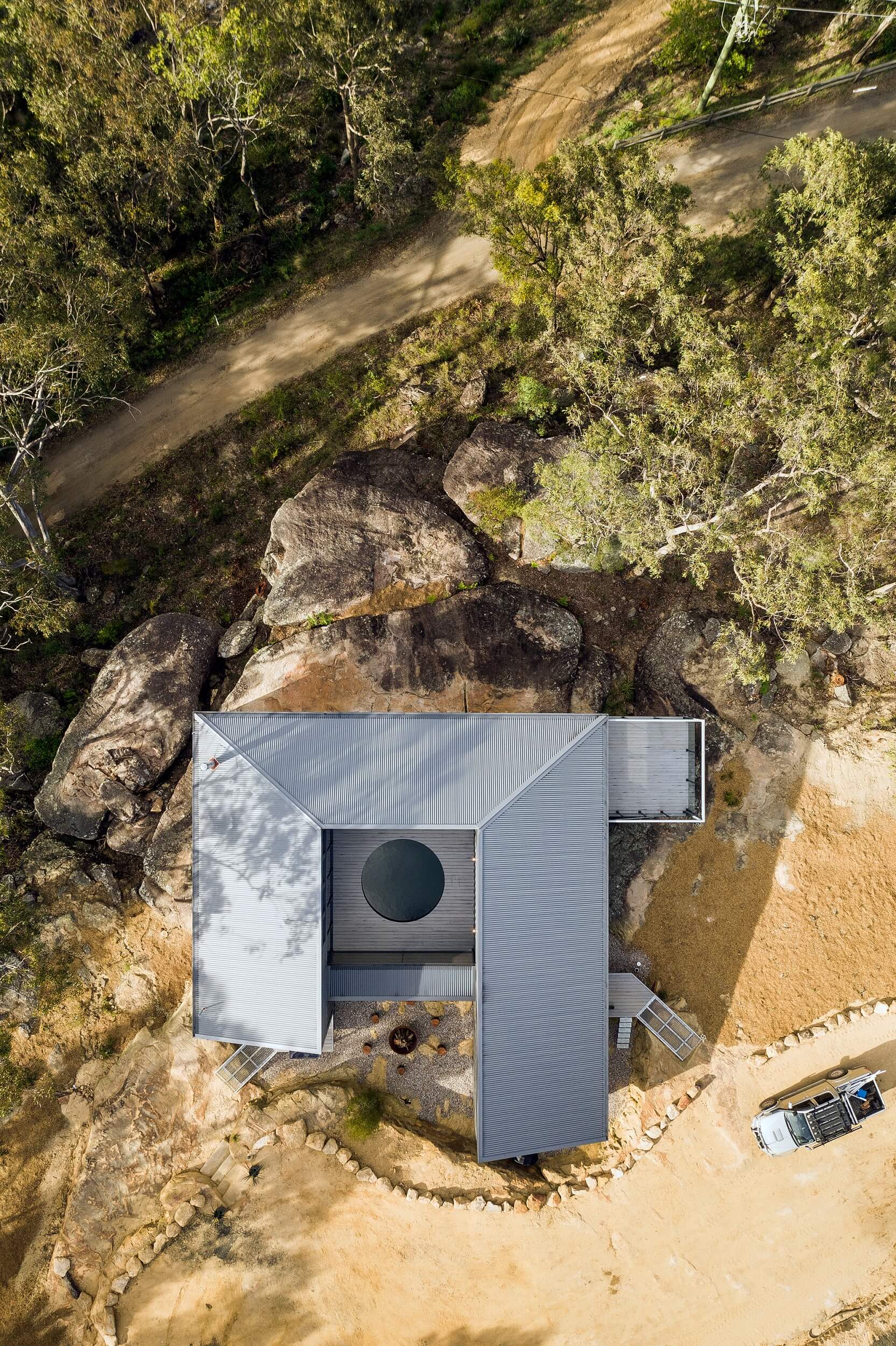
This house, which is on the bend of the Colo River, has a U-shaped floor plan with three bedrooms, two bathrooms, an open kitchen, and a living room with glass walls that lead to the outside view. Physically, this building combines 3 natural color schemes that blend into the landscape. A black platform is applied to the blackened stone shelves, followed by bush green shipping containers, and a silver roof that reflects the clouds on a sunny day.
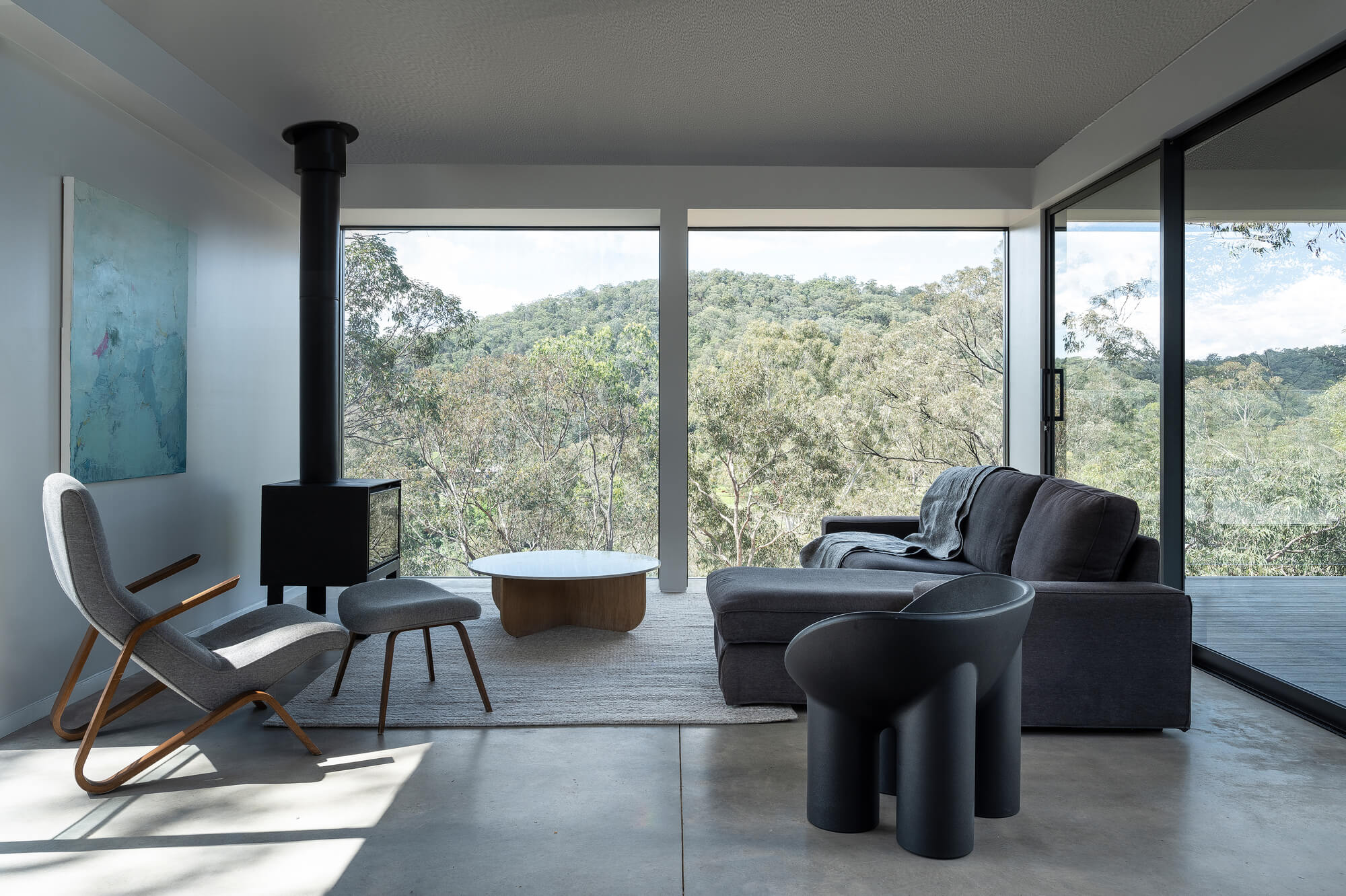
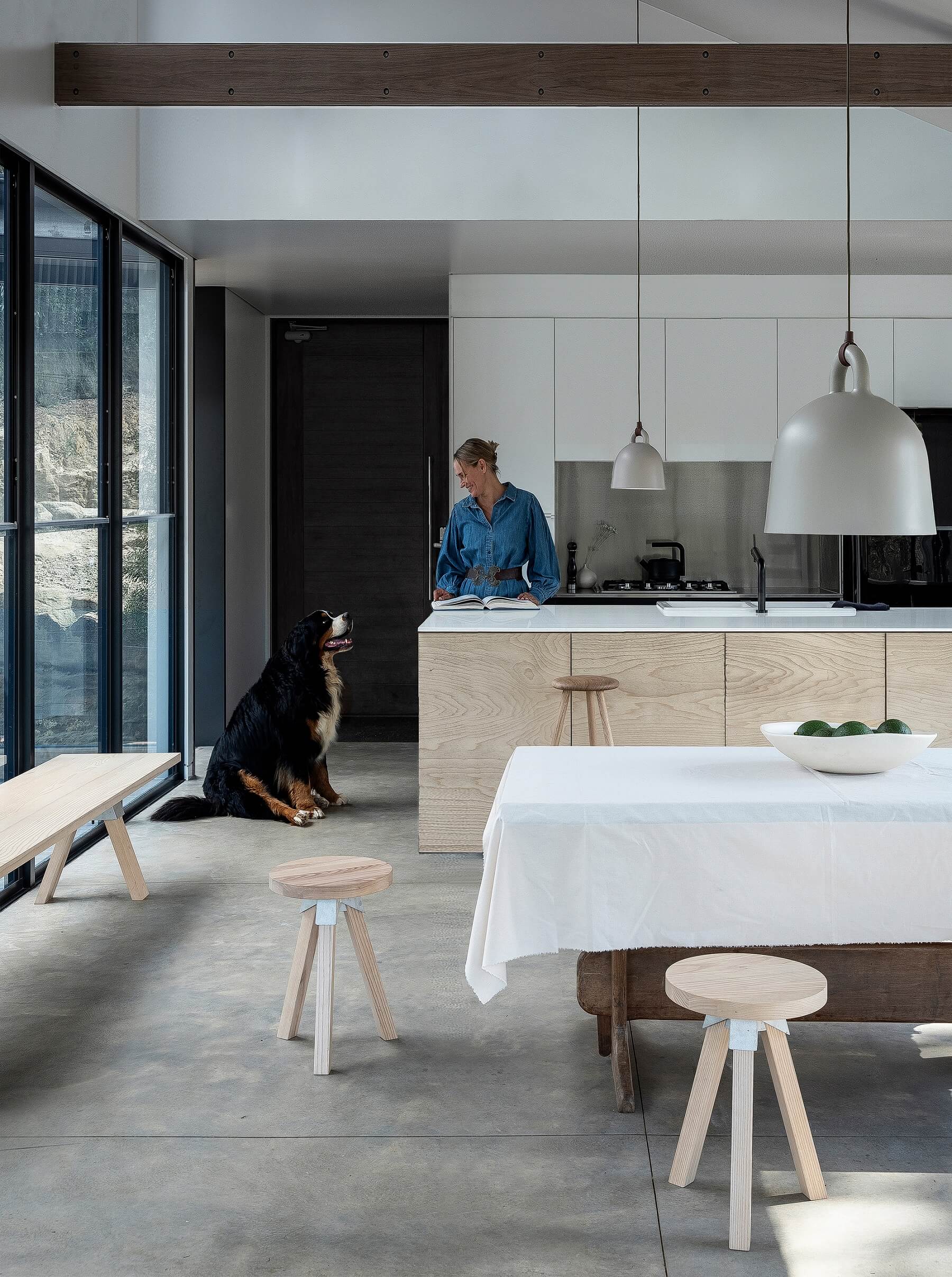
The condition of the site which is on a rock slope has been carefully considered by the architect. The existing sandy bedrock provides a natural foothold to support buildings in areas prone to landslides. The steel structure anchored into the rock is designed to withstand the masses for years to come. The interior of the house uses concrete and plywood floors which are meant to declare an eco-friendly home. It is supported by container walls and a double insulated roof, while new concrete slabs are poured into each side to facilitate thermal mass through several north-facing windows.
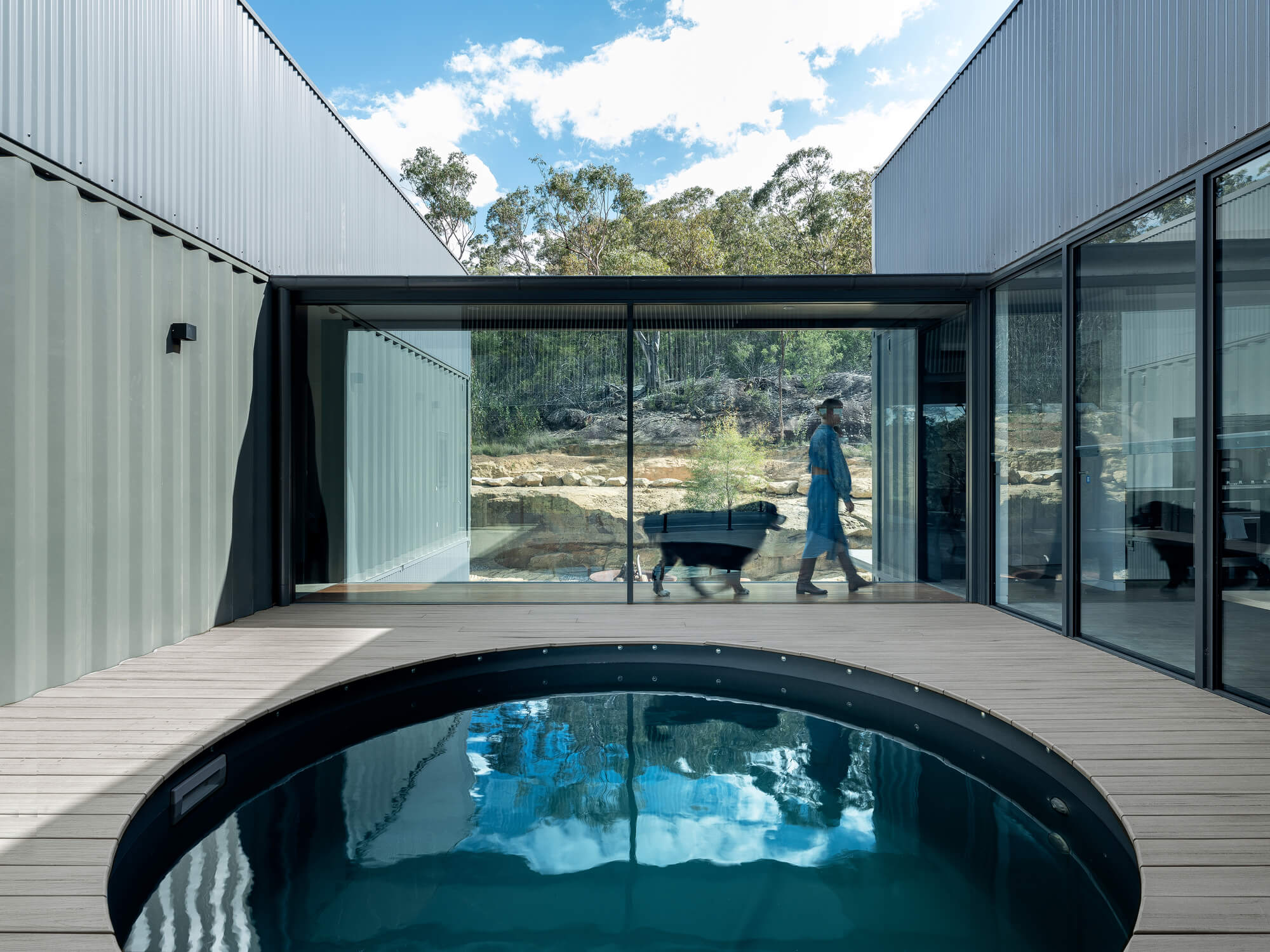
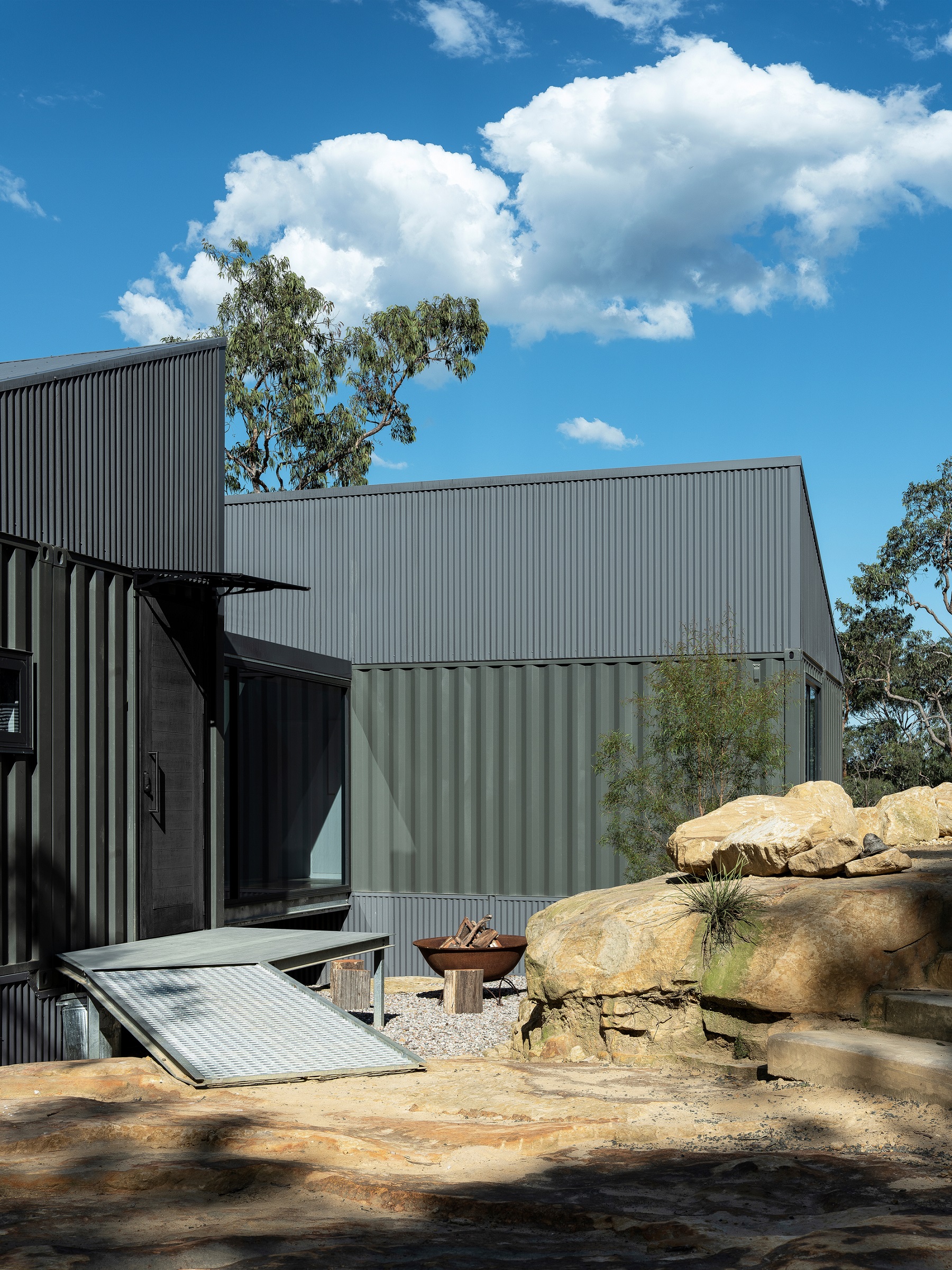
An advantage because of its location adjacent to the river and open nature, this house has a very sufficient water supply. The peaked roof and water tank function as a container to accommodate consumption water, while the main attraction pool protects in the event of a fire one day.
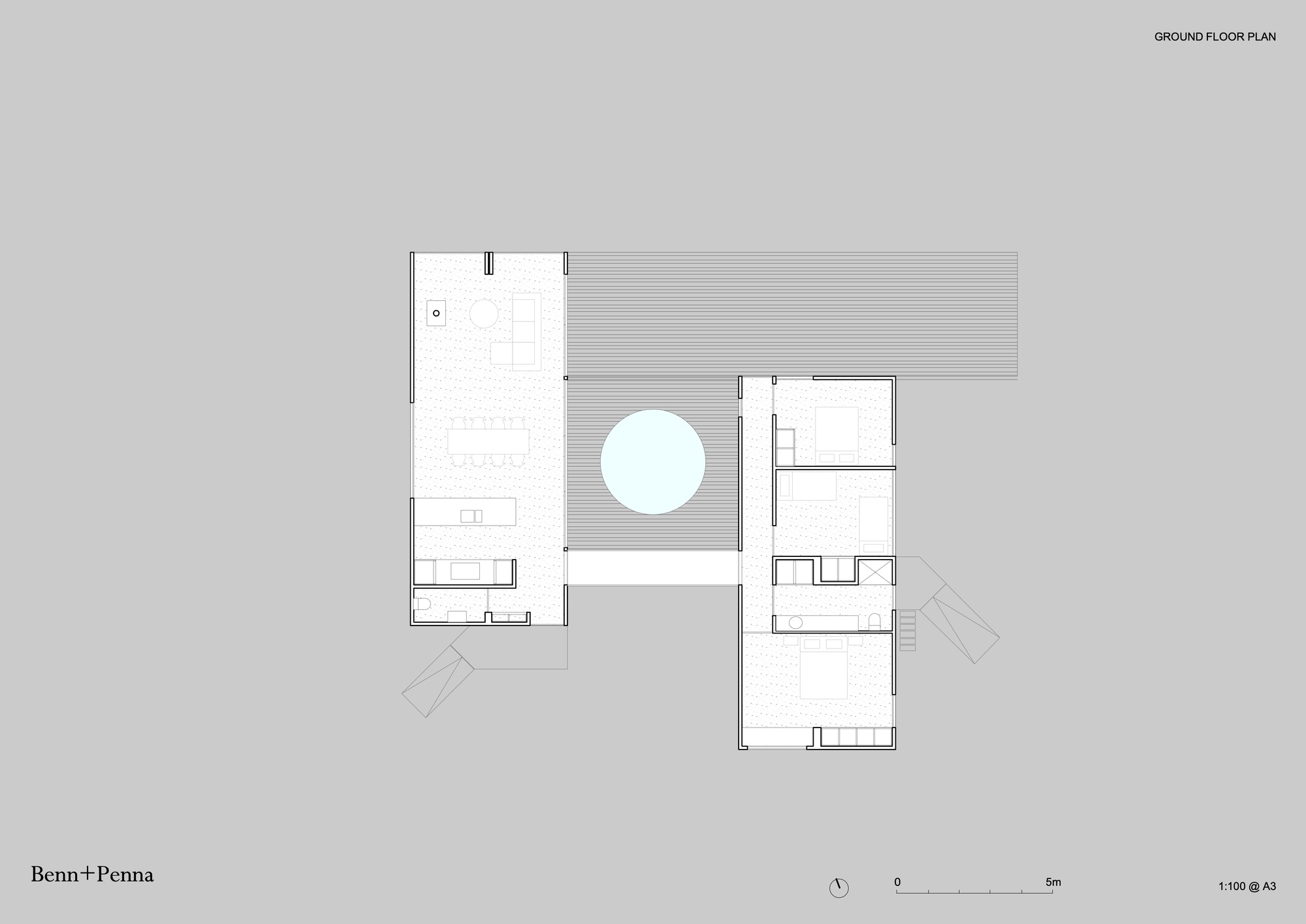

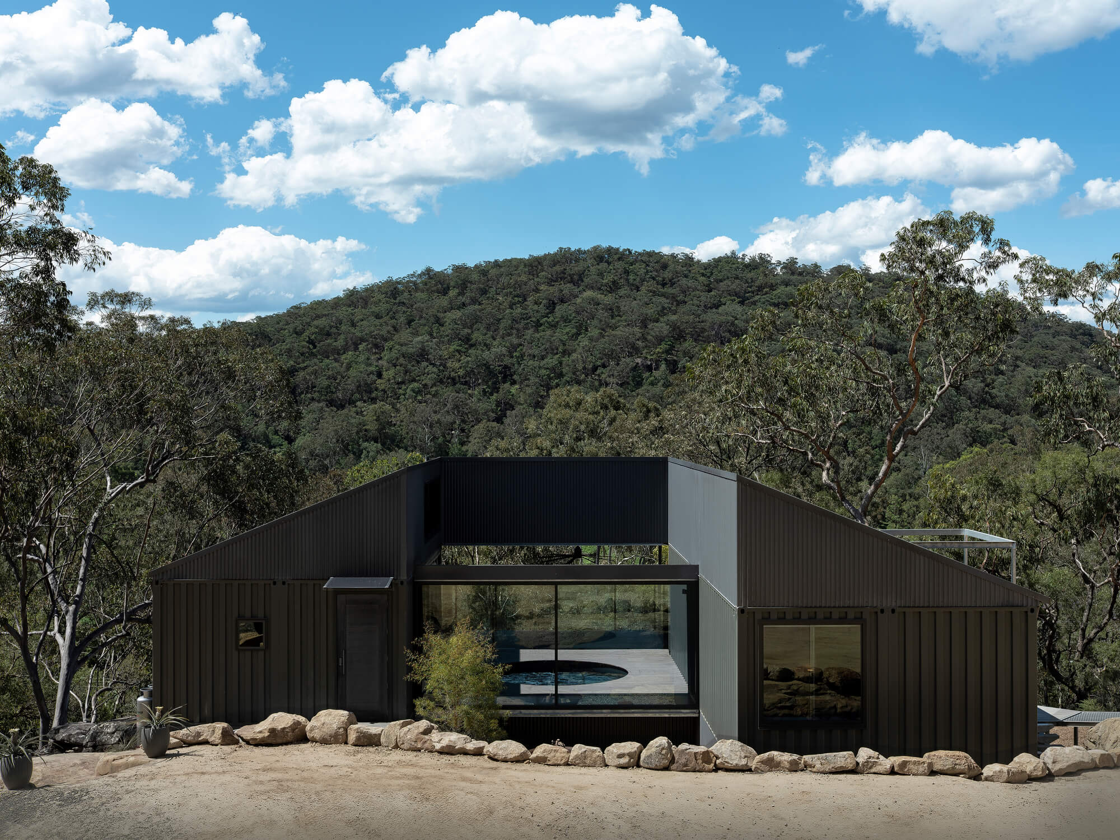



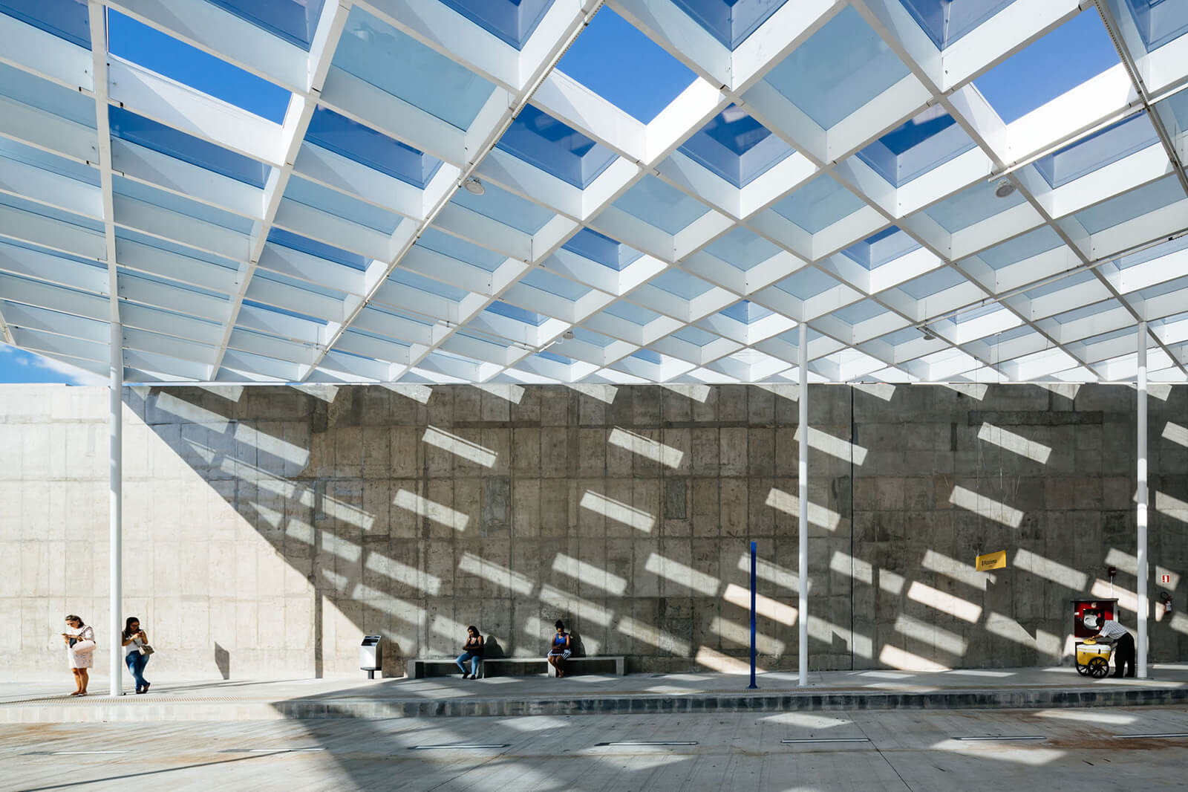
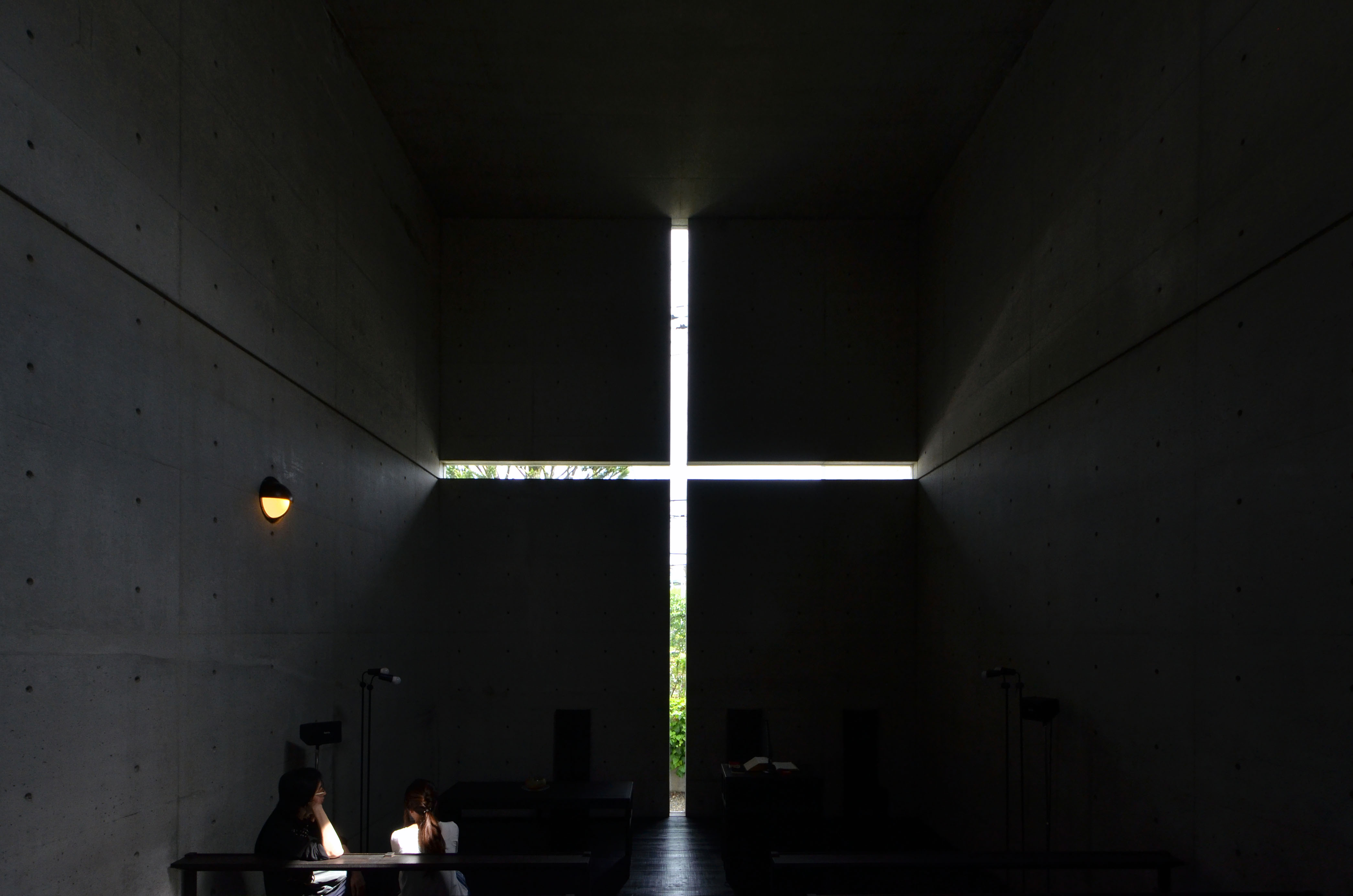
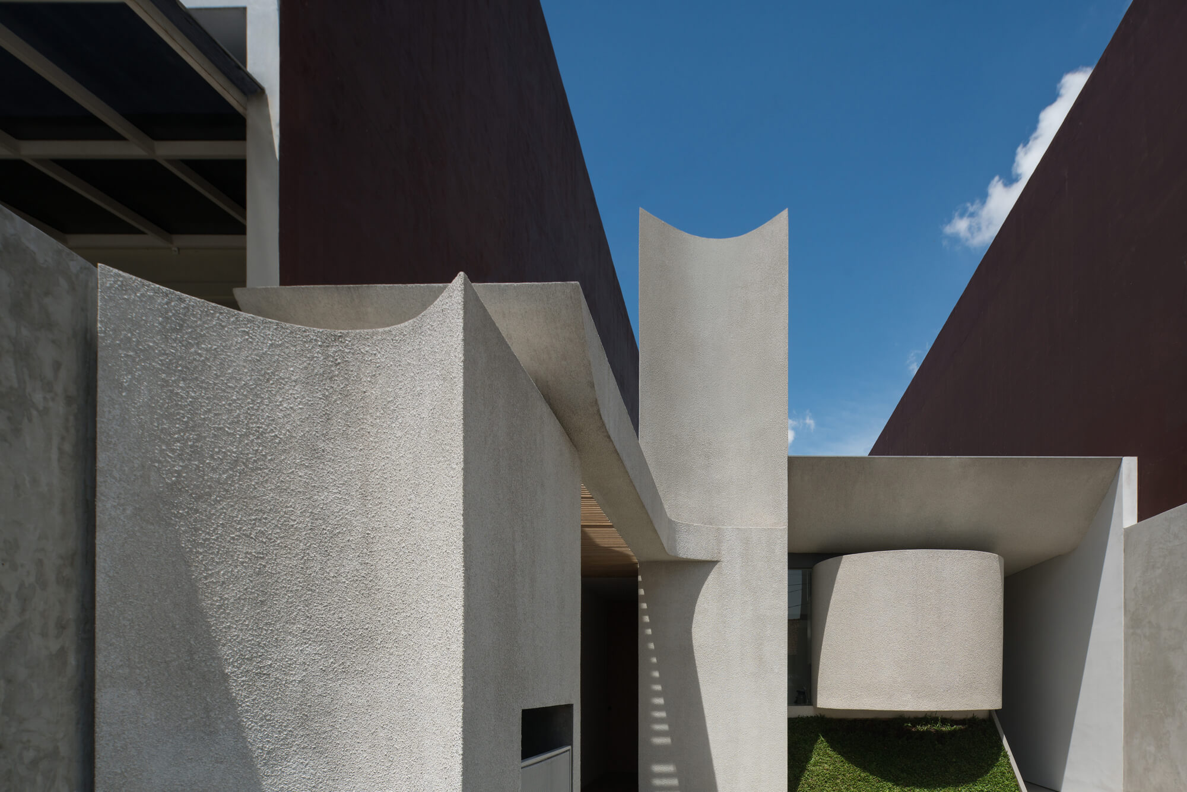
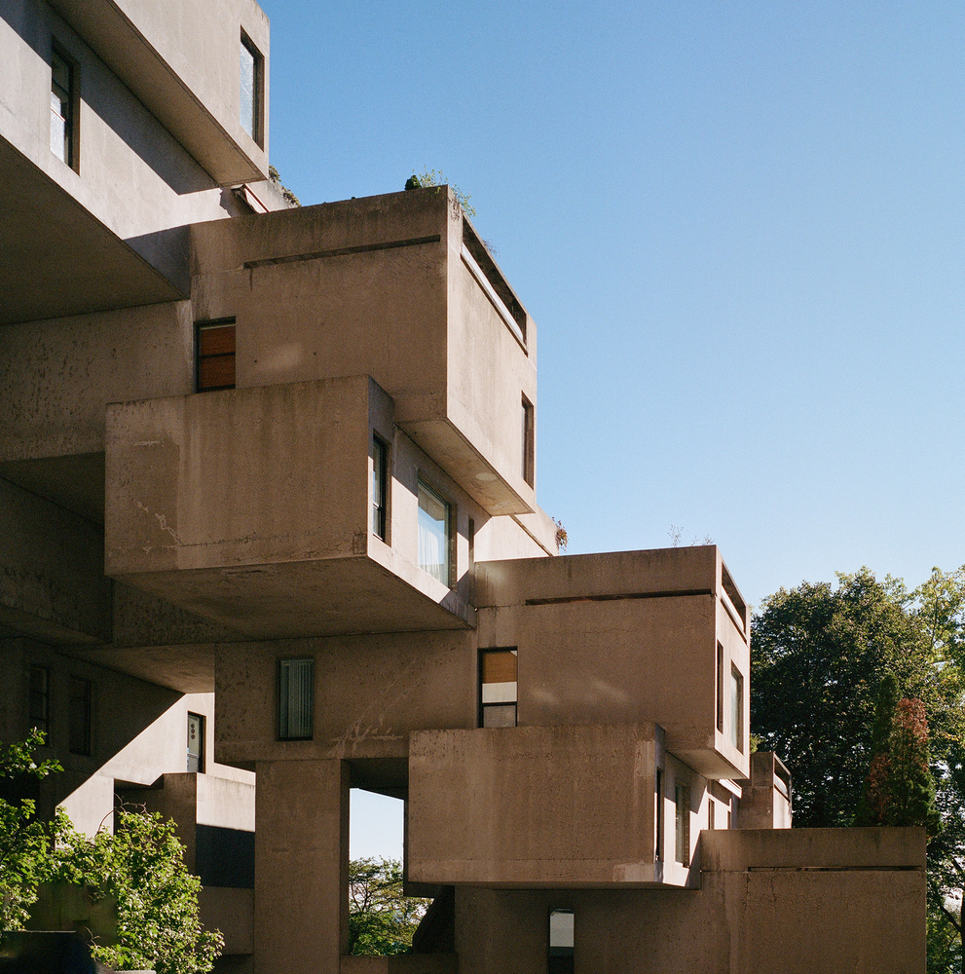

Authentication required
You must log in to post a comment.
Log in