Live with the City's Industrial Heritage in Blasón
The city of Madrid, in the last 30 years, has experienced a decline in industrial activity due to many factors. Starting from property values that have increased explosively to efforts to protect cities from industrial noise and traffic congestion. As a result, the diaspora of industrial activity began to shift from the center to the suburbs, and indirectly also allowed the risk of extinction of buildings that became industrial heritage.
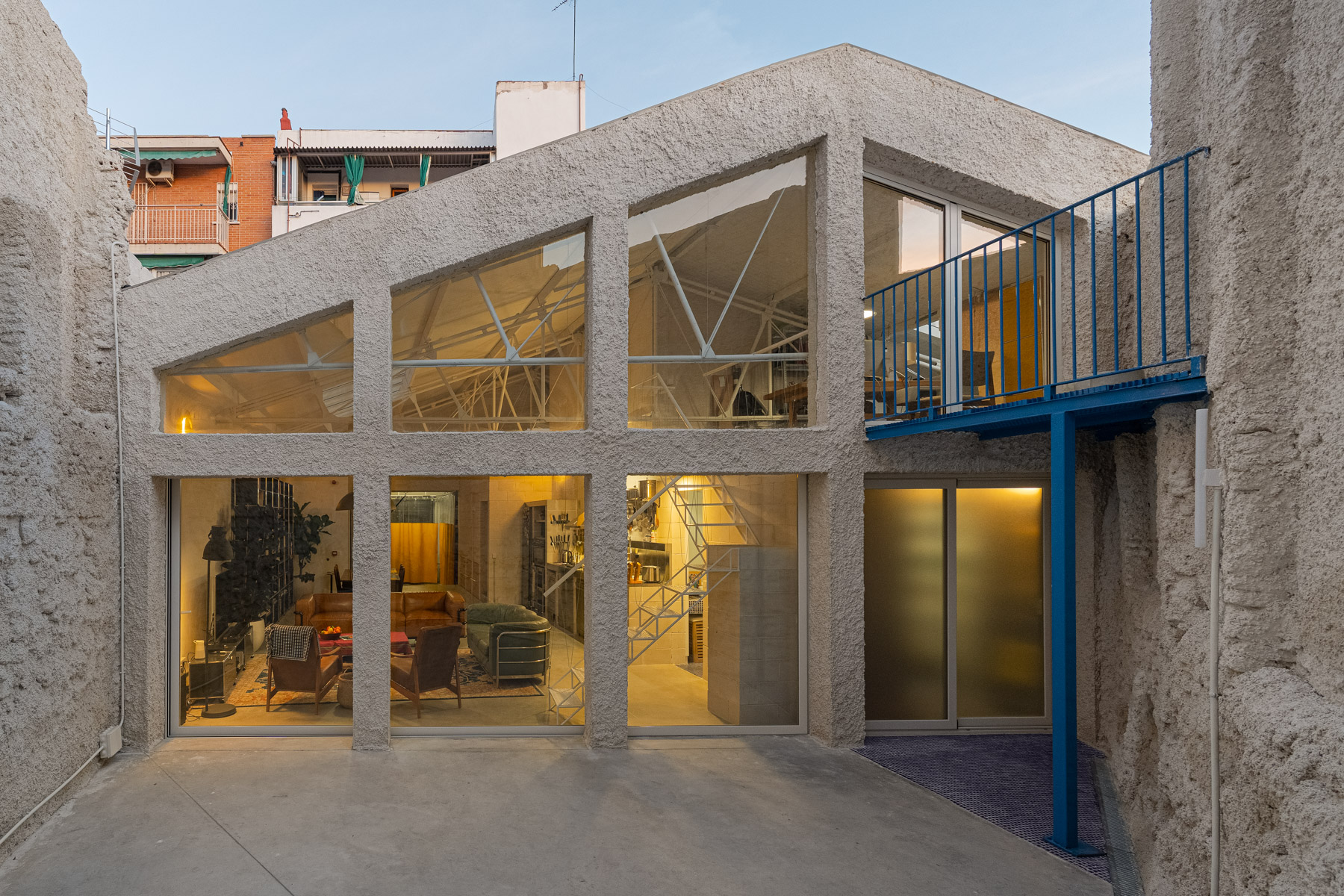 As part of the 'Elements for industrial recovery' projects, Blasón is a strategic toolset to protect the city’s industrial heritage.
As part of the 'Elements for industrial recovery' projects, Blasón is a strategic toolset to protect the city’s industrial heritage.
Worried about this situation, BURR studio then proposed a project series called 'Elements for Industrial Recovery' which was assigned to be a strategic tool to protect the city's industrial heritage, and one of the designs was Blasón. As part of the project, Blasón is also expected to encourage alternative land uses and occupations, allowing the extension of the life of the new typology of industrial buildings and avoiding demolition. Because, in the current urban planning regulations, property owners are encouraged to change their land use from industrial to residential.
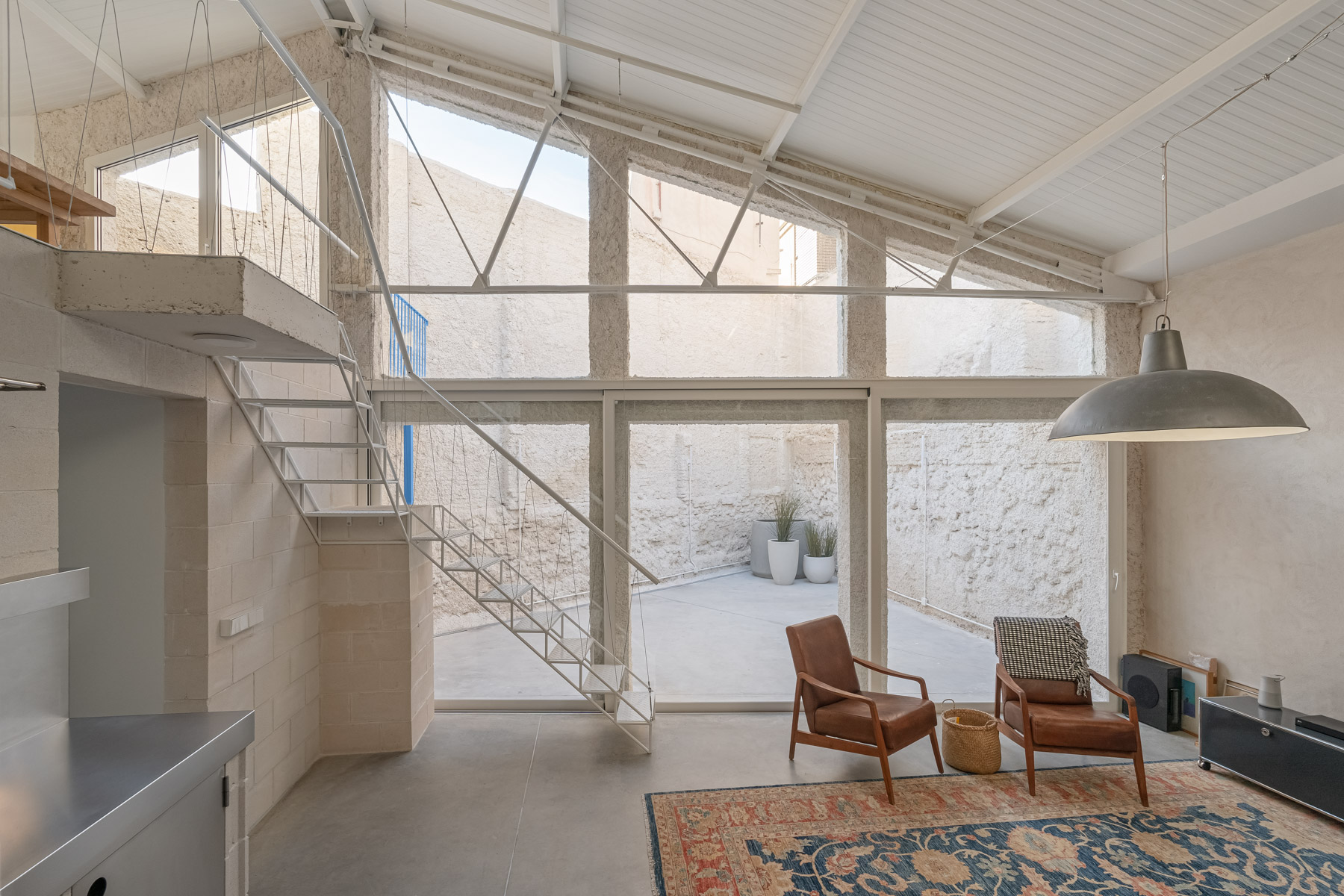 Common areas inside Blasón.
Common areas inside Blasón.
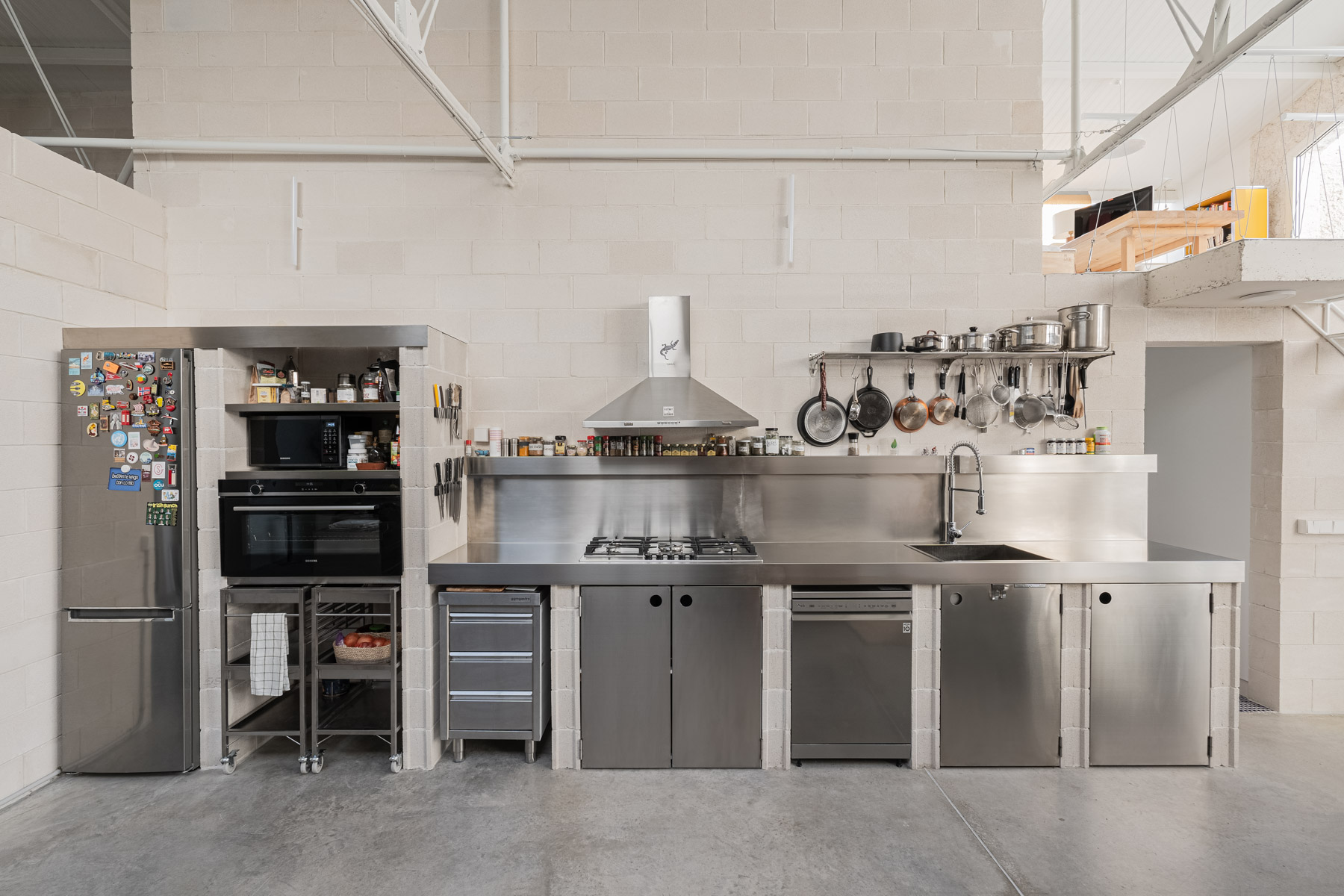 The kitchen at Blasón is stainless steel.
The kitchen at Blasón is stainless steel.
However, in designing Blasón, BURR did not necessarily turn this old building into a completely new residence. Blasón arranged along the great wall only further showed its role as a great servant. Not only does it accommodate all the existing building facilities, but Blasón also accommodates other objects and functions needed to be able to live in it. Although its position against a long wall creates ledges, gaps, abutments, and buttresses, this design is still able to adapt to the function of each room. For example, the supporting structure of the kitchen and the platform that supports the two metal staircases, access to the study room above.
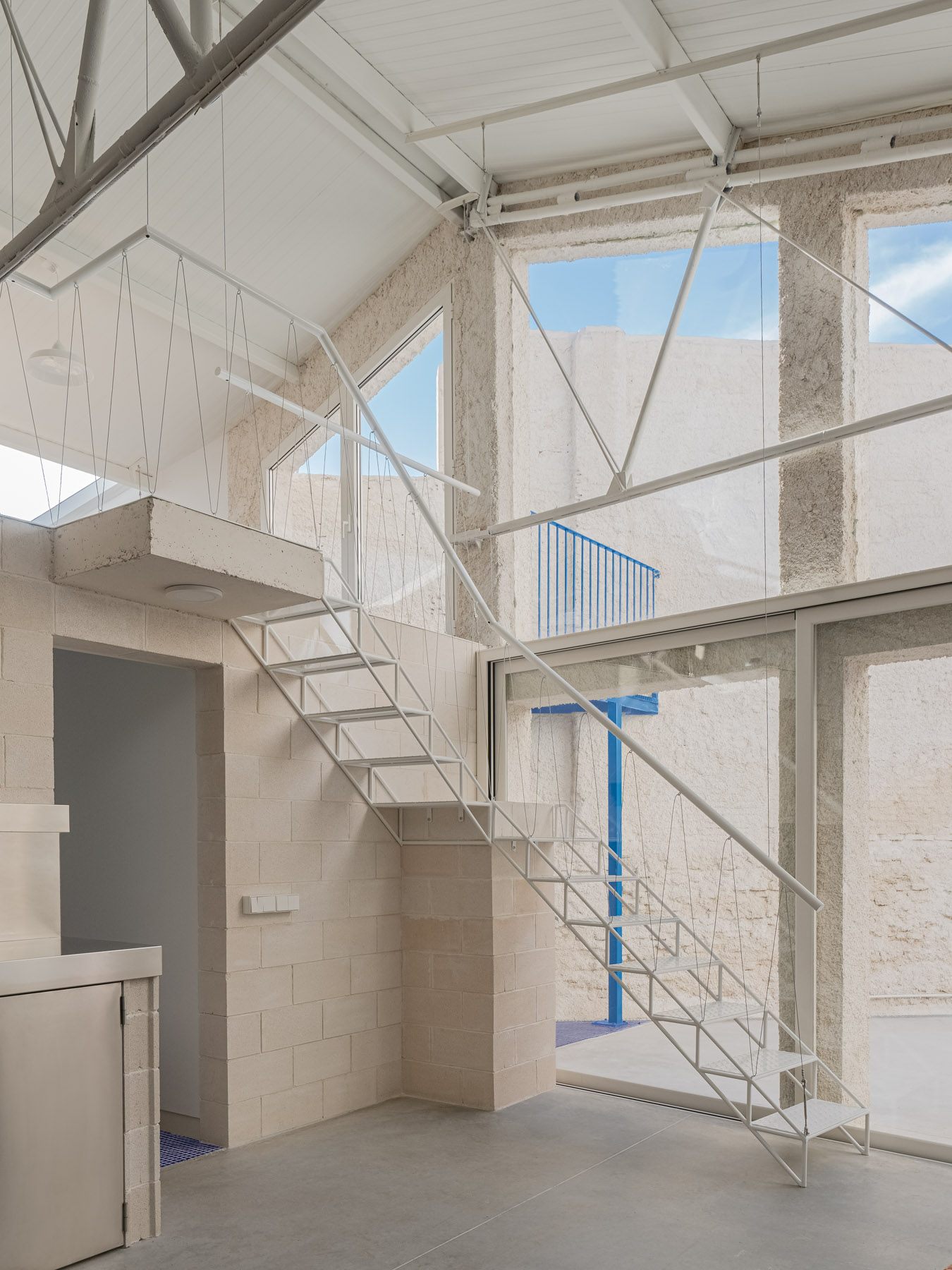 Metal staircase leading to the study room above.
Metal staircase leading to the study room above.
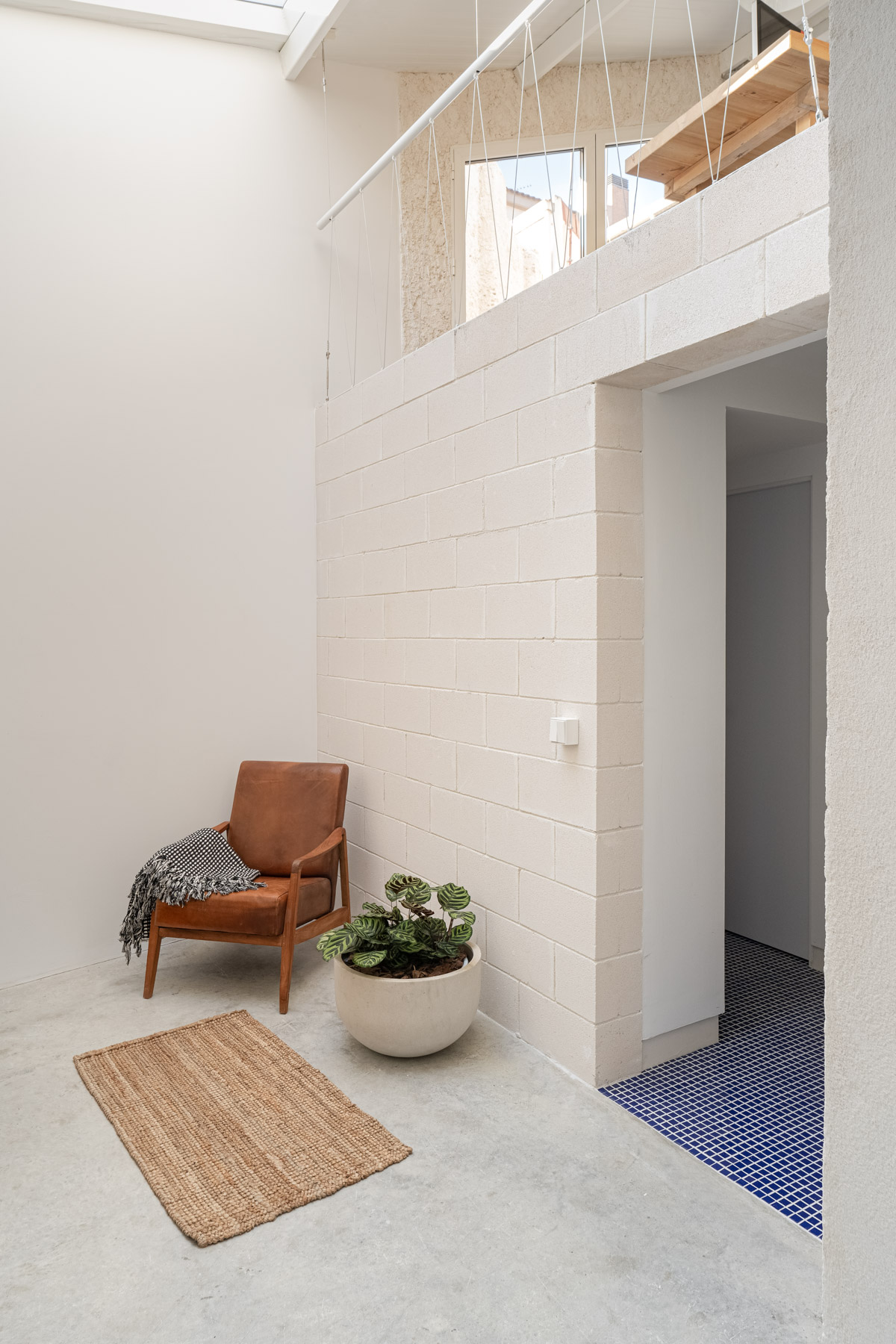 A transitional space between the bathroom (with ceramic tiles) and bedroom that is also visually connected to the study room above.
A transitional space between the bathroom (with ceramic tiles) and bedroom that is also visually connected to the study room above.
Furthermore, this project did not forget to maintain the original structure of the very slender roof. With additional steel spans that complement the metal frame, such a structure is expected to strengthen the building without having to thicken the elements. Meanwhile, the walls, which were built of white concrete bricks, were left alone. Only certain spaces are covered with shallow walls, such as a kitchen with stainless steel, then a bedroom and bathroom with ceramic tiles. The openings that appear along the wall lead to the bedroom and bathroom, separate from the more common areas; garage, gym, kitchen, dining room, and living room. Through this opening, the interior courtyard of this building can be accessed visually. The existence of the interior courtyard, which actually has two, was recognized by the architect as an important part of this project. By returning the courtyards, not only will cross ventilation be achieved but also the possibility of opening space to the interior of the block rather than to the street.
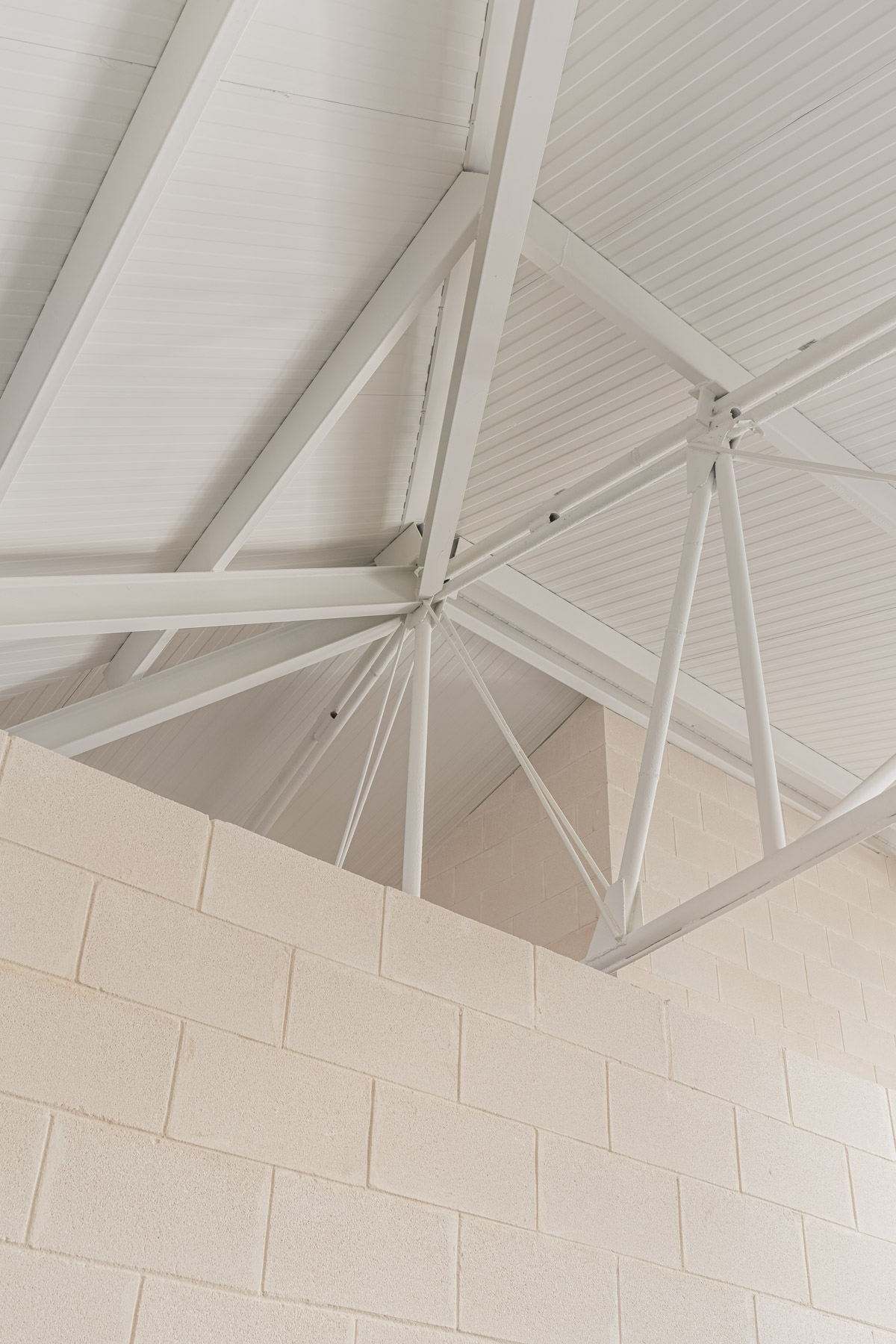 Retained roof structure.
Retained roof structure.
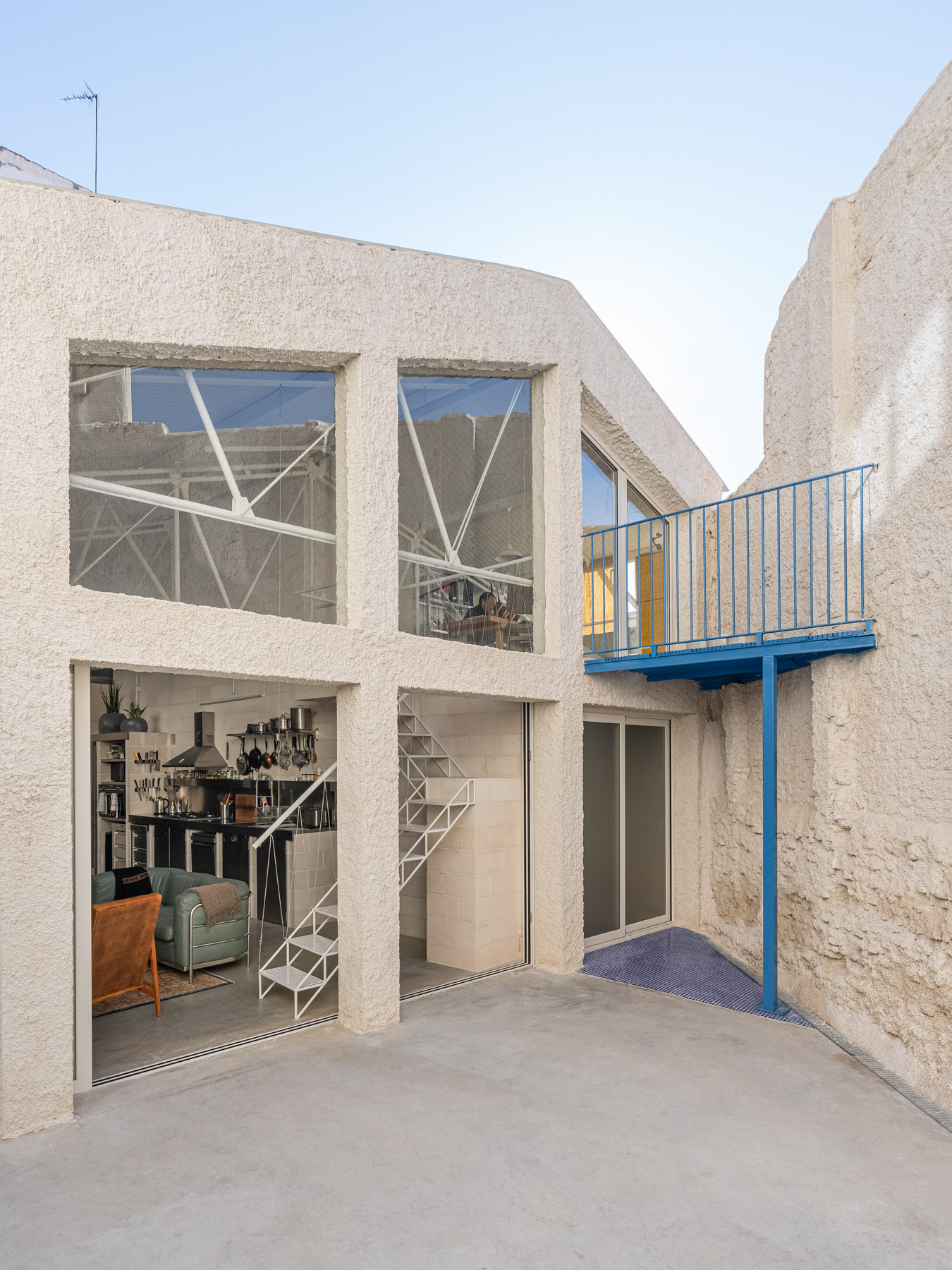 The interior courtyard is at the back of the house.
The interior courtyard is at the back of the house.
That way, Blasón was able to come up with an exterior facade that took the original pilaster rhythm of its boundary walls. All exterior walls are joined materially with a coarse mortar, which is called Tyrolean plaster. In the end, Blasón could be right to live with a single air volume connecting all of its spaces while preserving its industrial heritage.
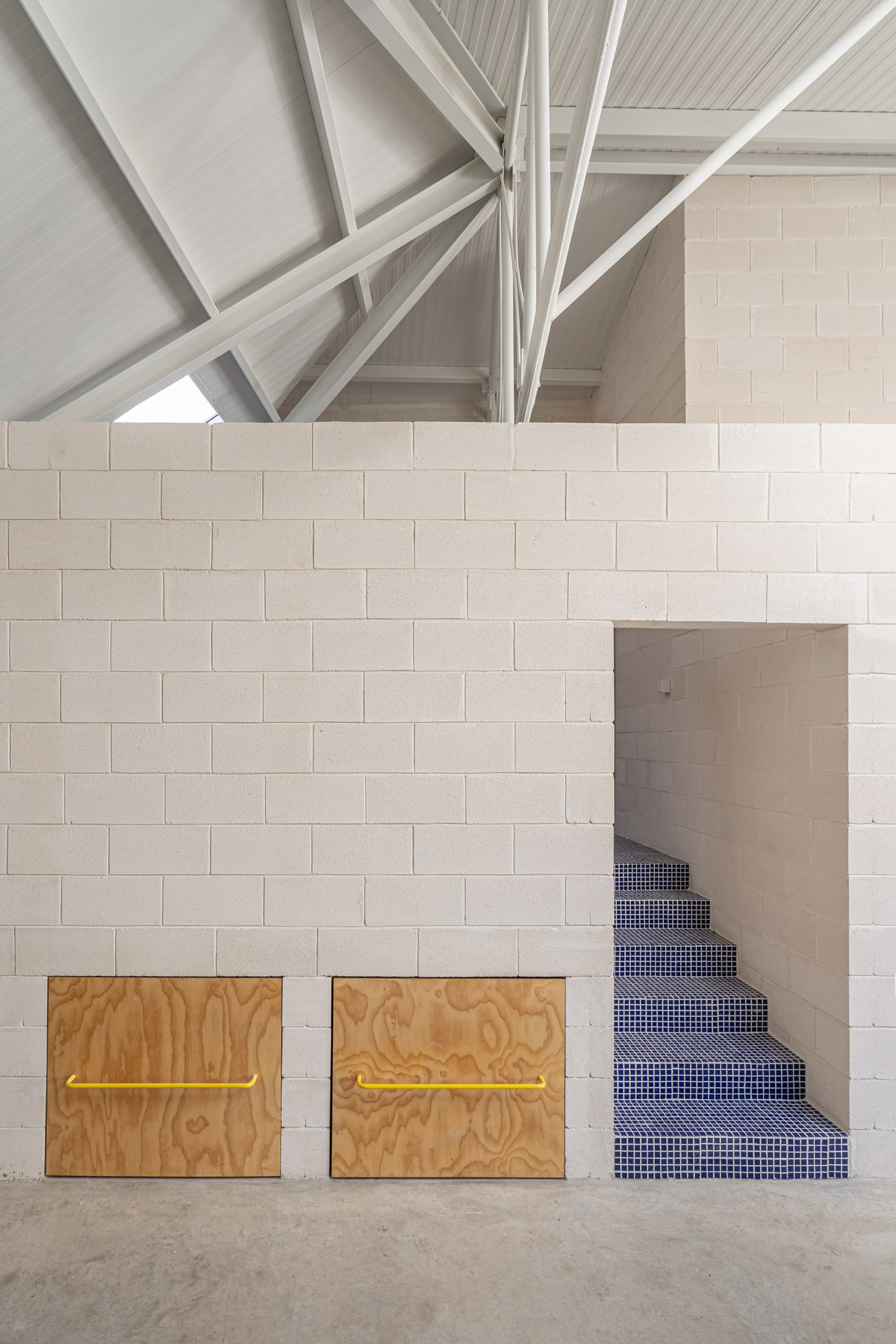 Stairs with ceramic tiles that lead to another bedroom.
Stairs with ceramic tiles that lead to another bedroom.
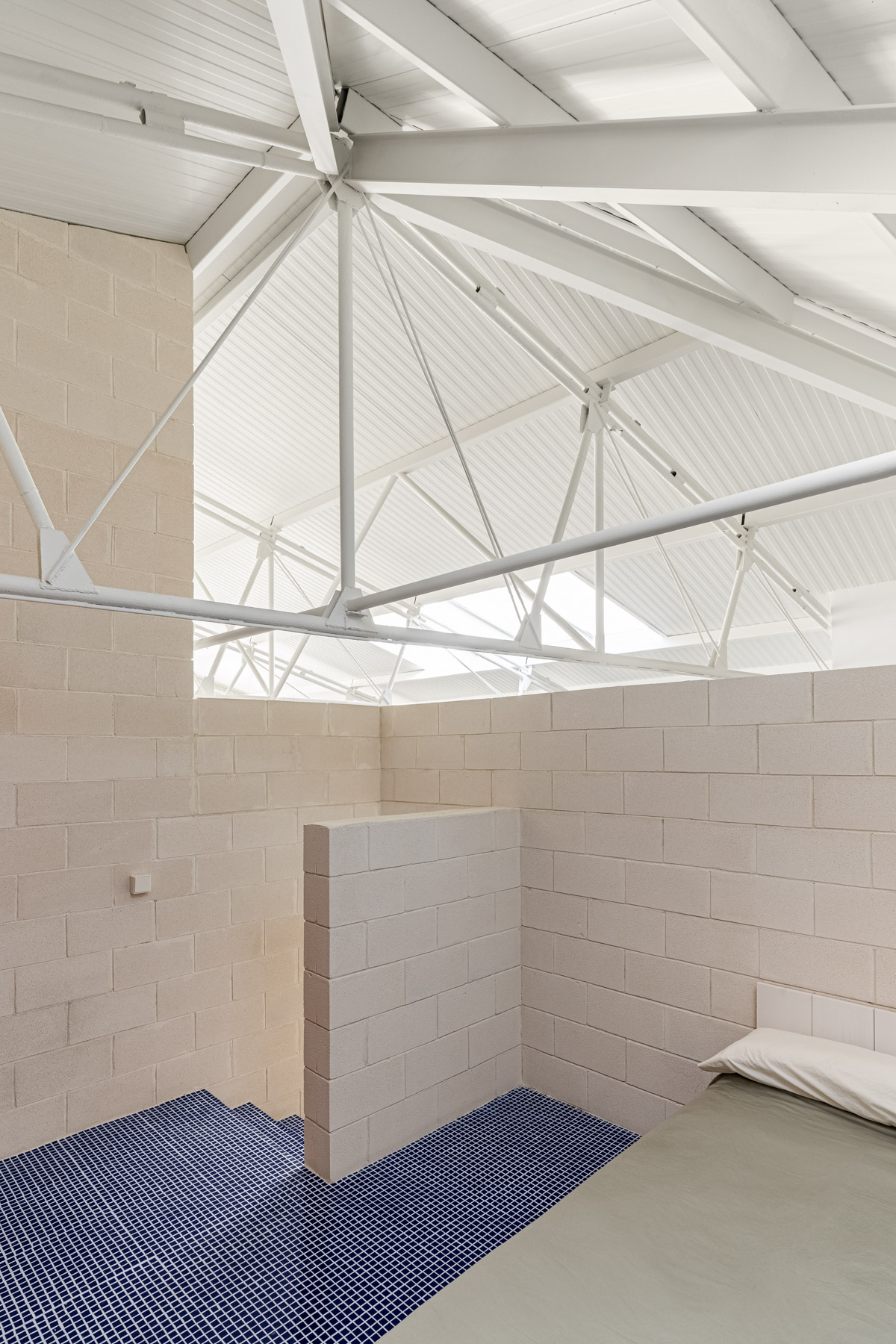 The interior of the bedroom with ceramic tiles.
The interior of the bedroom with ceramic tiles.
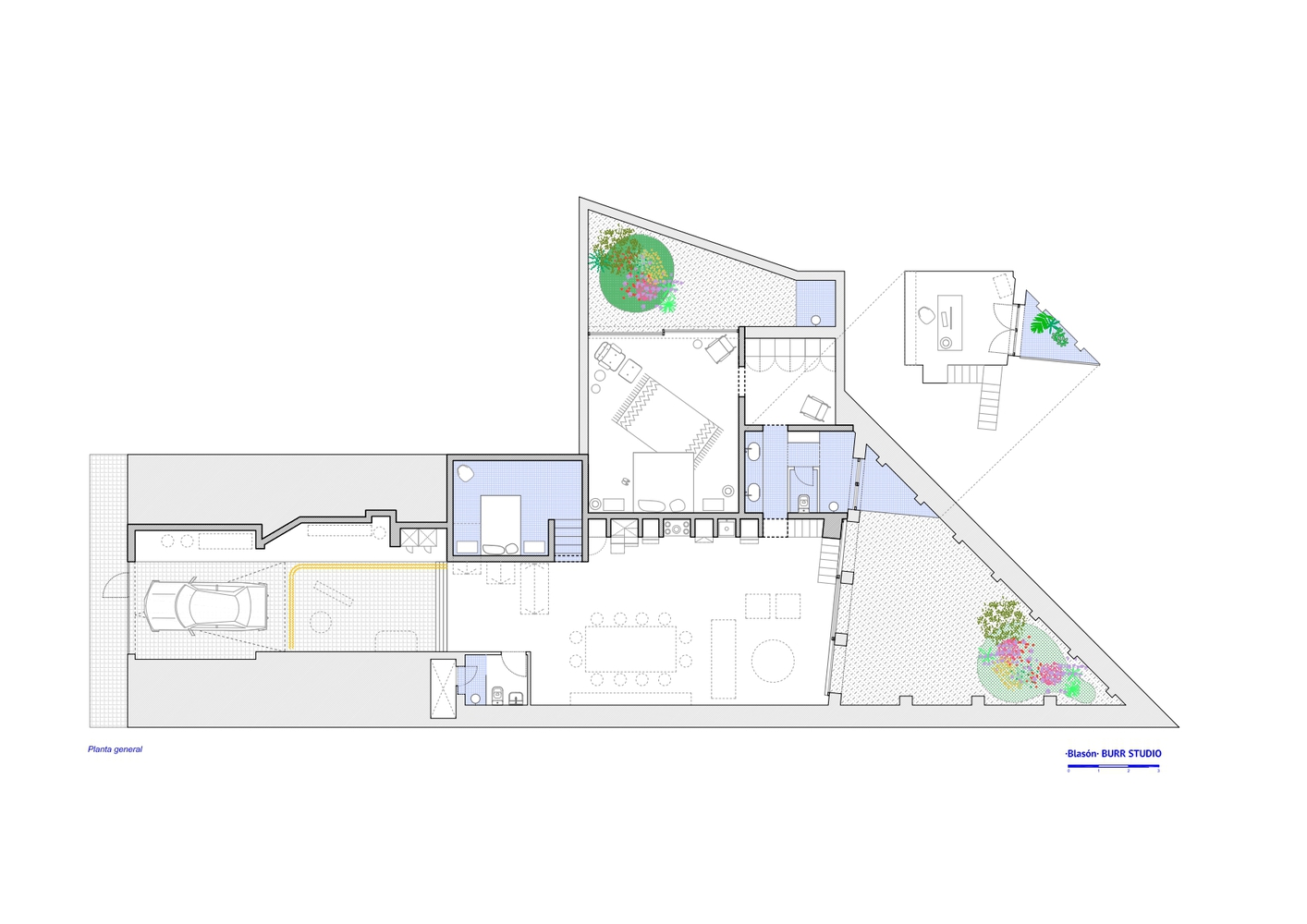 Blasón floor plan.
Blasón floor plan.

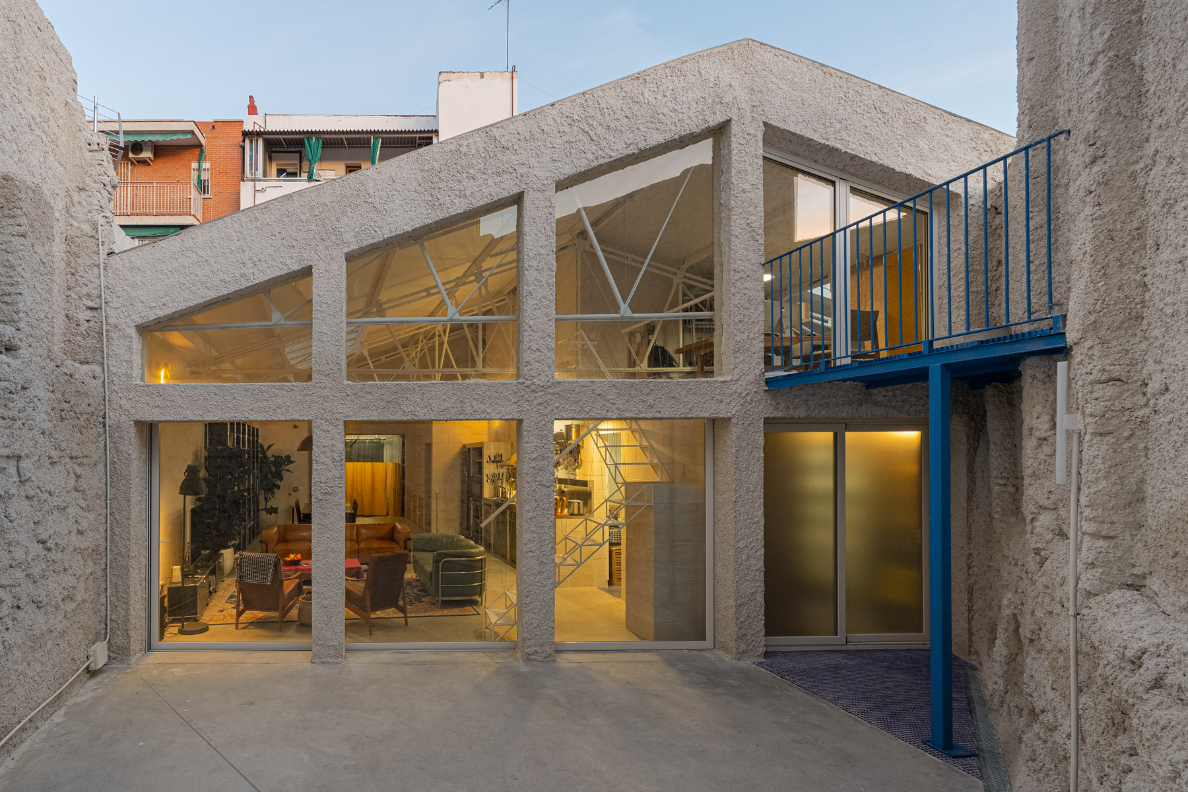


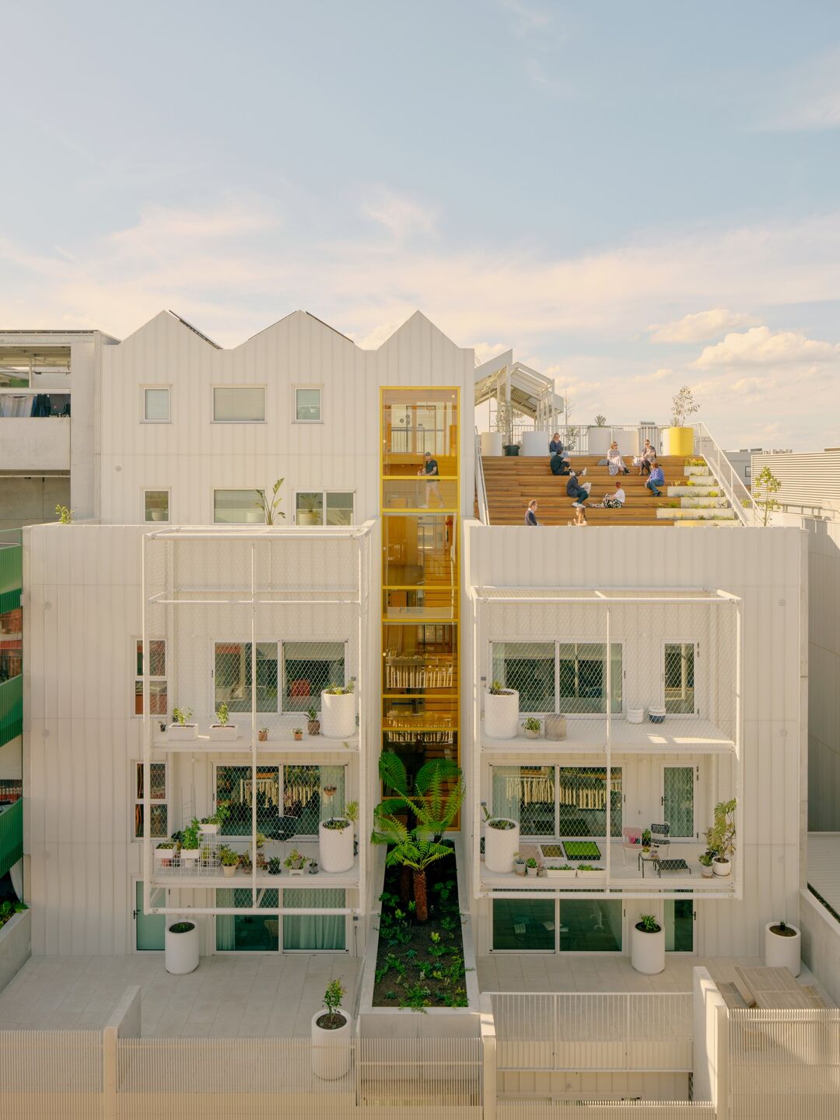

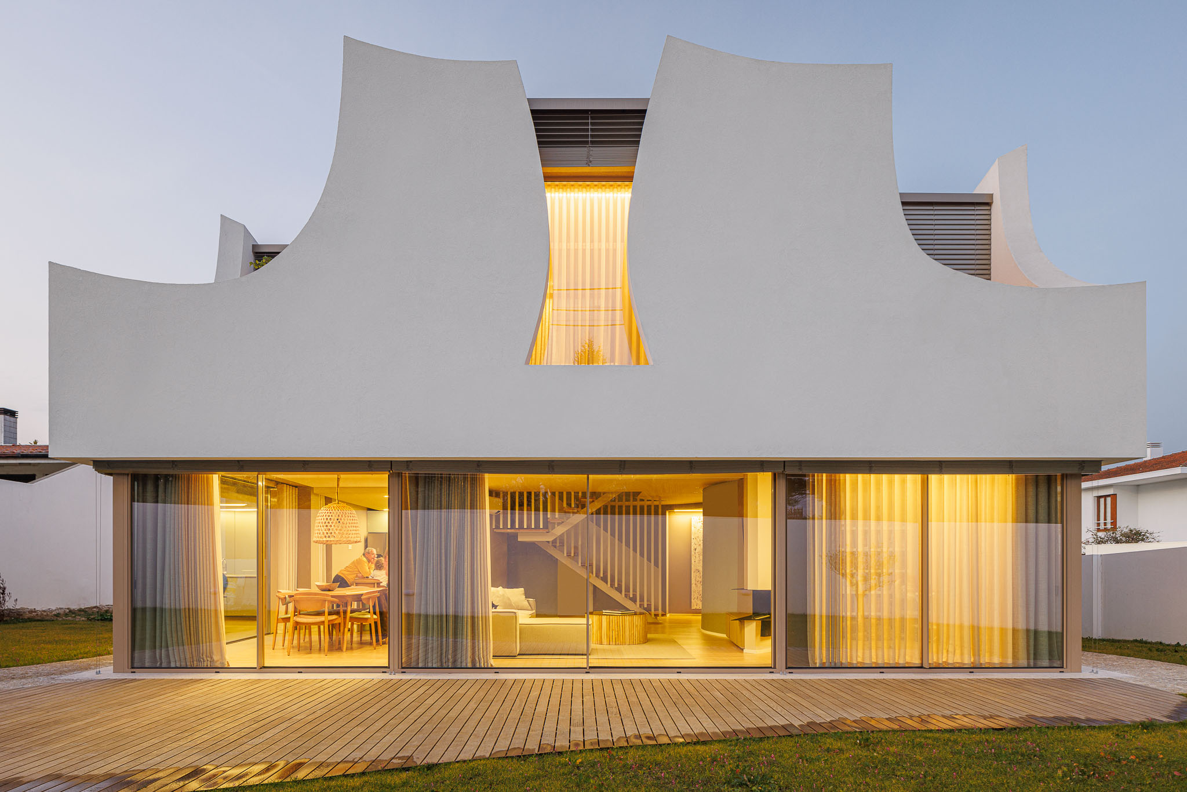

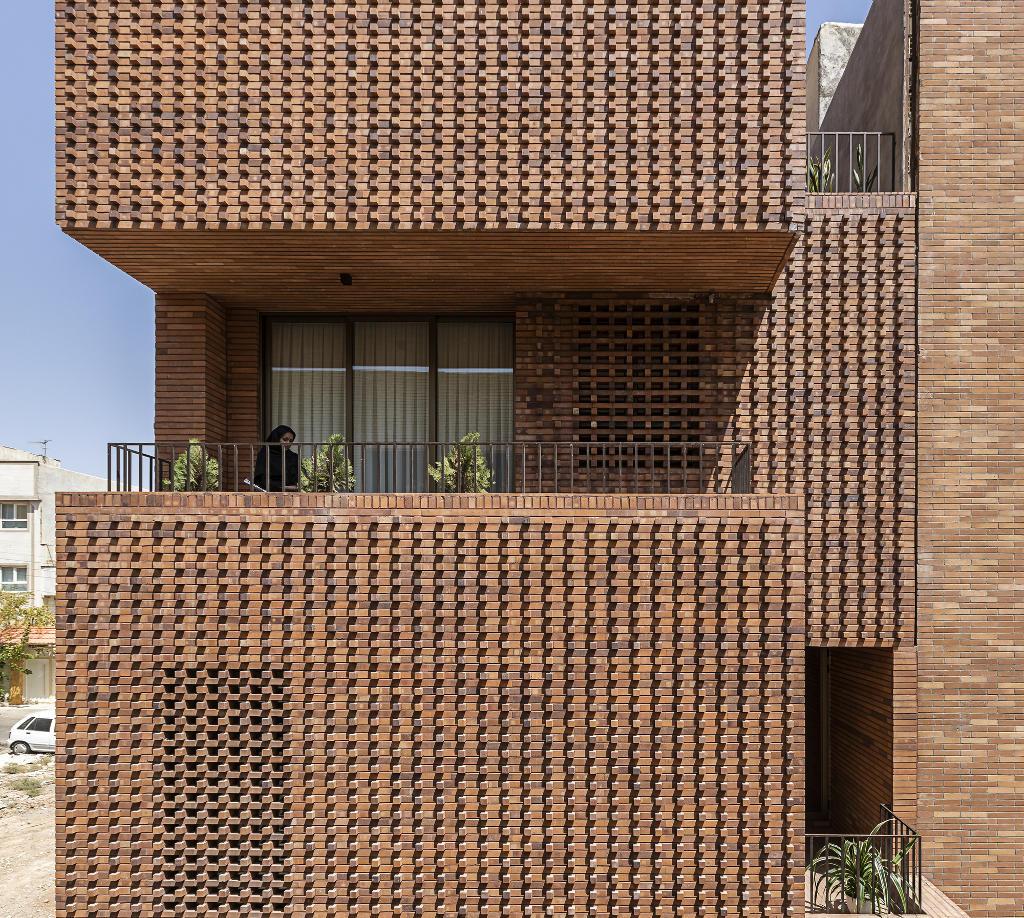

Authentication required
You must log in to post a comment.
Log in