Sendagaya Community Center’s Circular Plan Opens Gaps for Light and Wind to Enter
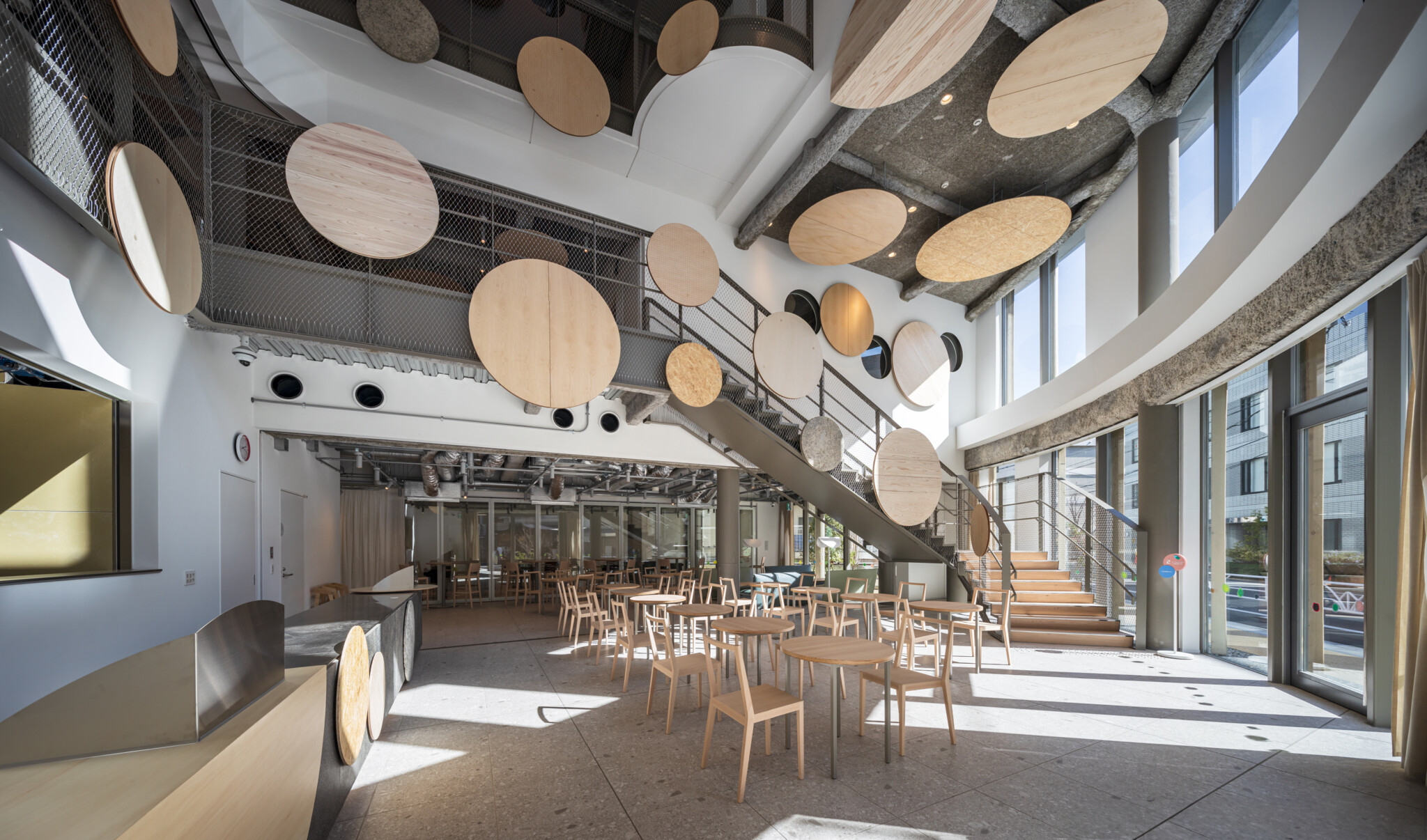
Located in the densely populated area of Jingumae, Sendagaya Community Center (SSC) stands among other mid-rise buildings on its right and left sides. This mixed-use architecture by Kengo Kuma & Associates (KKA) provides new freshness to the surrounding environment.
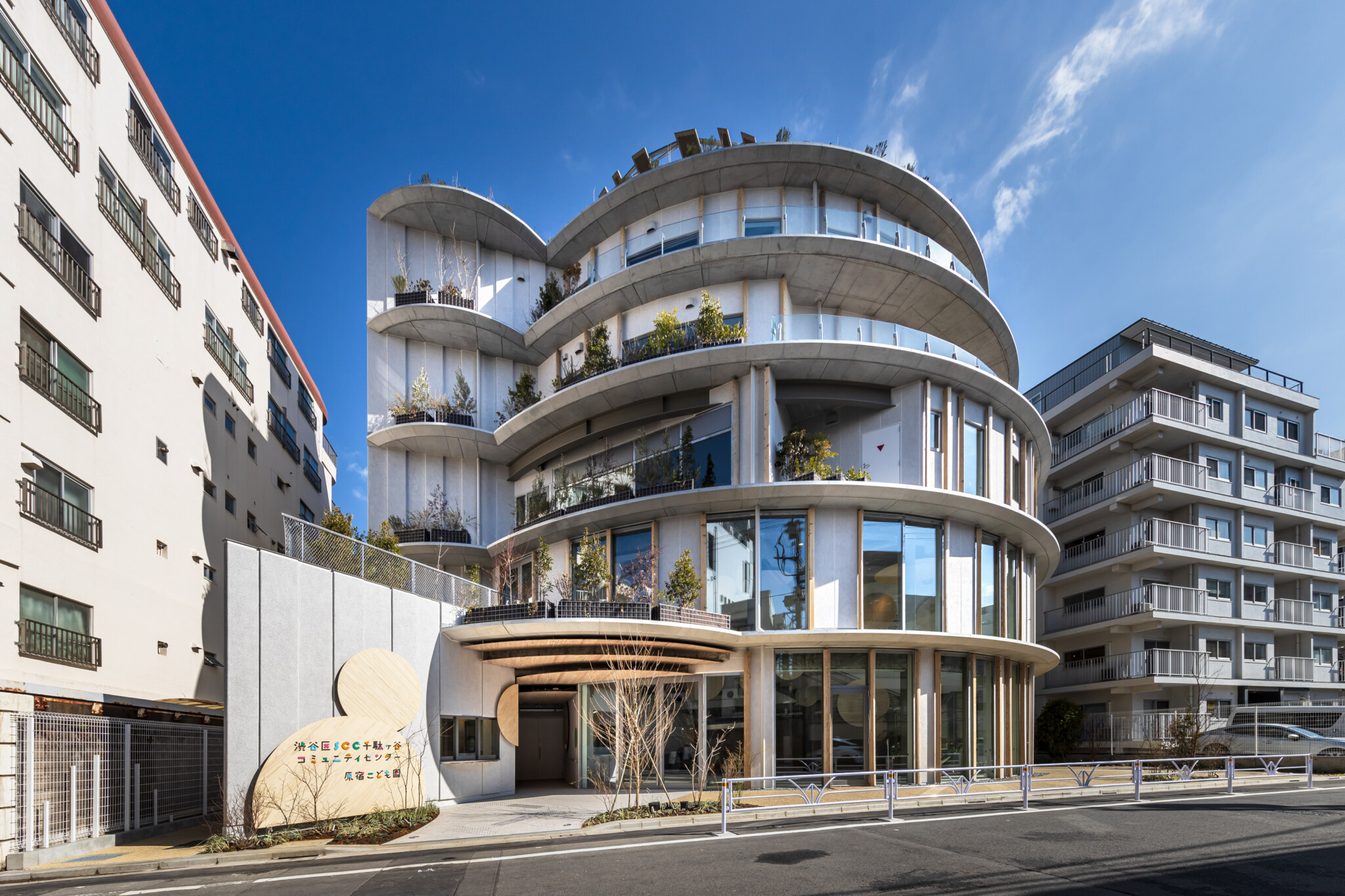 Sendagaya Community Center by Kengo Kuma & Associates (cr: Kawasumi-Kobayashi Kenji Photograph Office)
Sendagaya Community Center by Kengo Kuma & Associates (cr: Kawasumi-Kobayashi Kenji Photograph Office)
 The interior (cr: Kawasumi-Kobayashi Kenji Photograph Office)
The interior (cr: Kawasumi-Kobayashi Kenji Photograph Office)
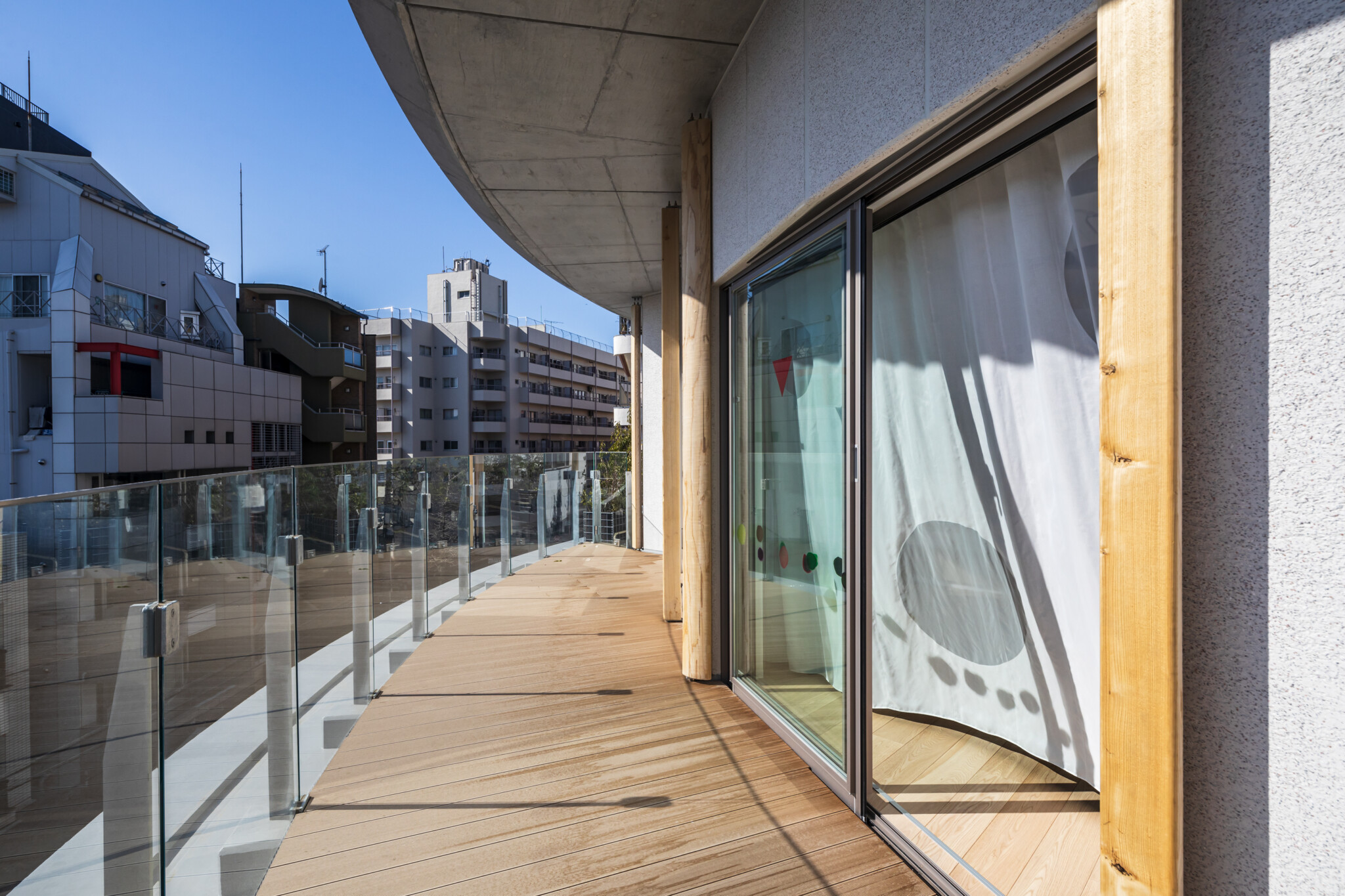 The terrace (cr: Kawasumi-Kobayashi Kenji Photograph Office)
The terrace (cr: Kawasumi-Kobayashi Kenji Photograph Office)
KKA designed this community center slightly differently from public buildings in general, which are usually closed and rectangular with a rigid spatial layout. The idea of applying circular floor plates produces quite generous gaps between buildings so that apart from breaking up the density, it also provides sufficient space for wind and light to access both the community center and the neighboring buildings.
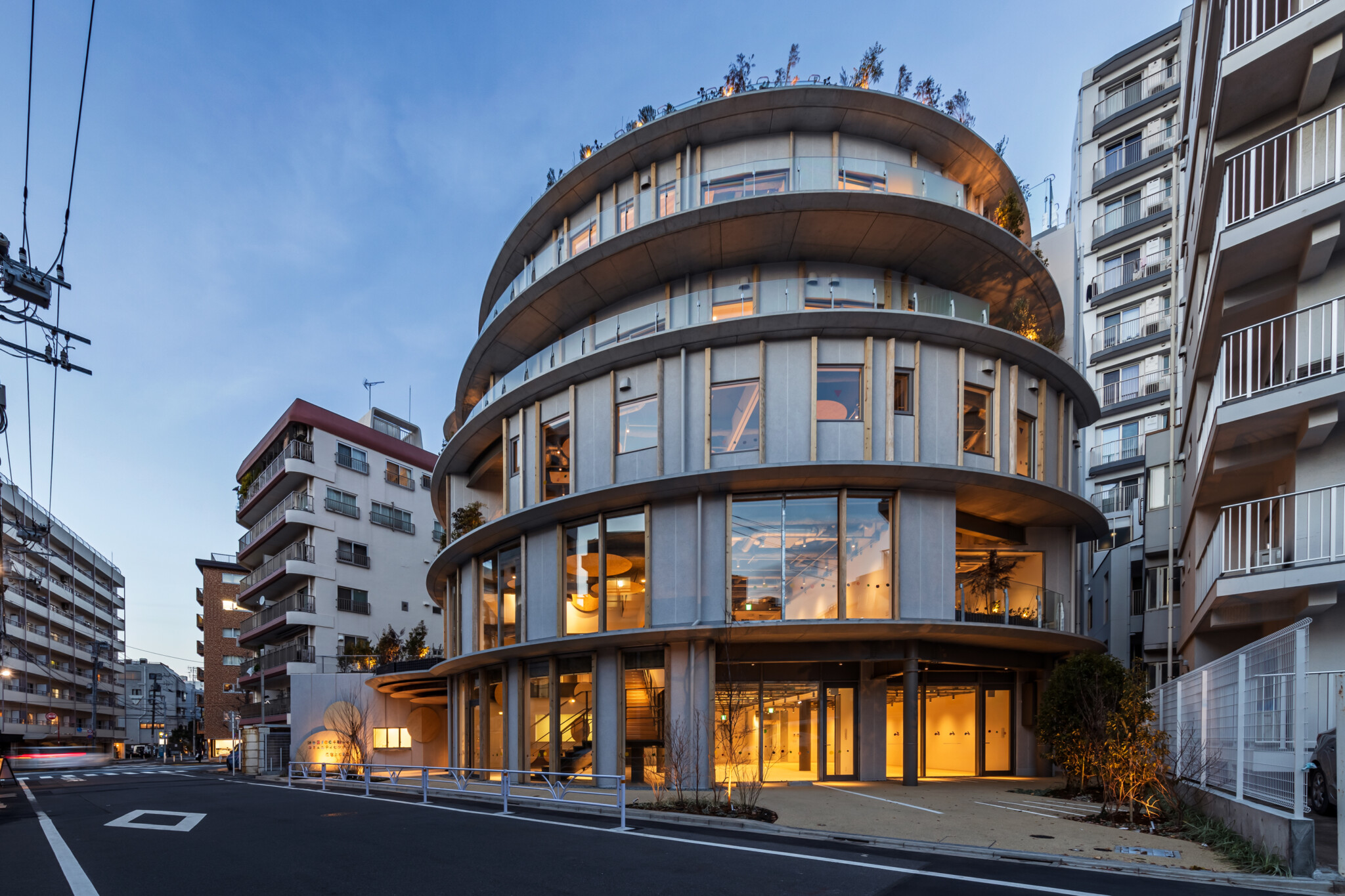 Circular building (cr: Kawasumi-Kobayashi Kenji Photograph Office)
Circular building (cr: Kawasumi-Kobayashi Kenji Photograph Office)
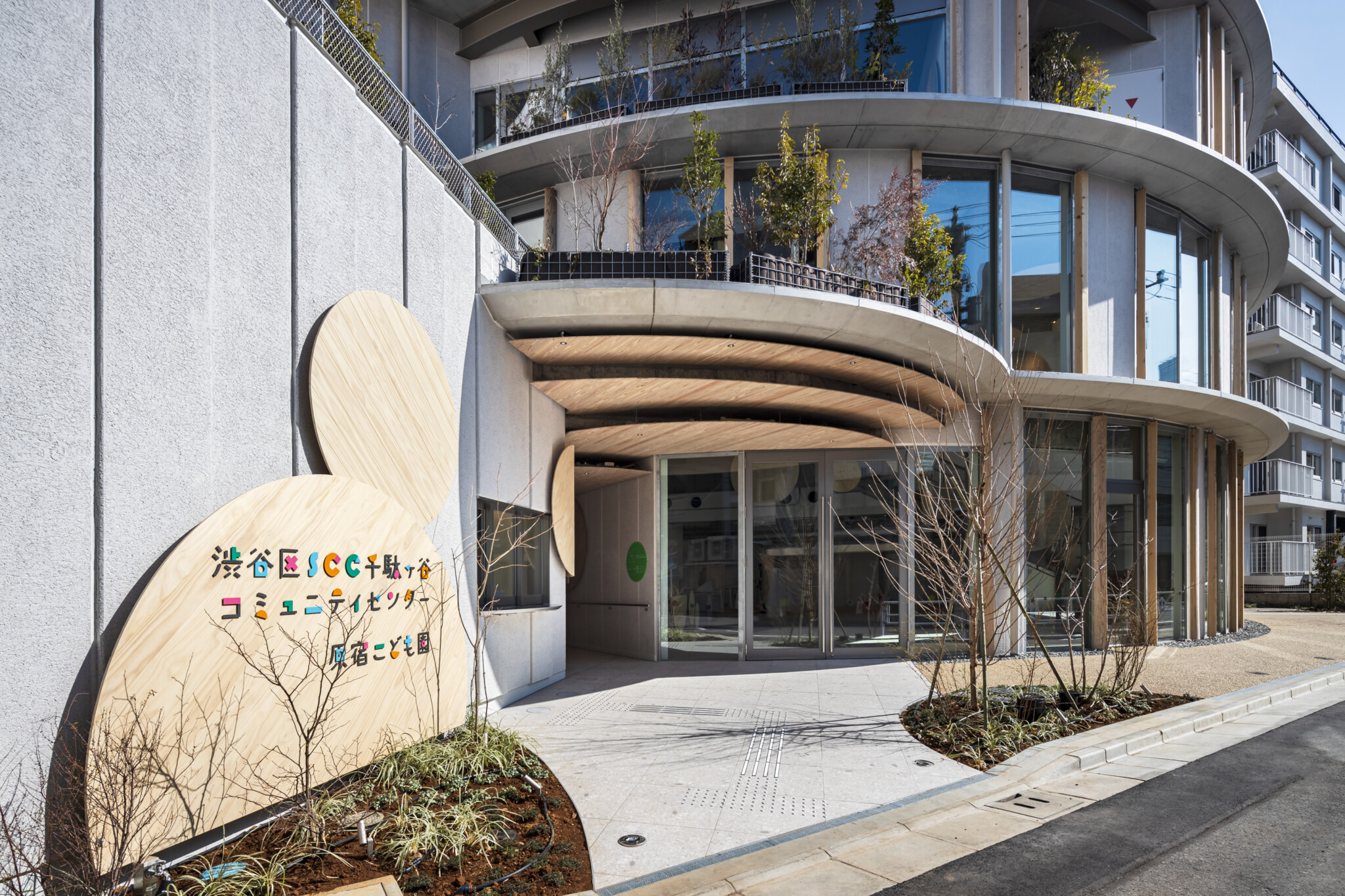 The facade (cr: Kawasumi-Kobayashi Kenji Photograph Office)
The facade (cr: Kawasumi-Kobayashi Kenji Photograph Office)
Apart from the circular main mass, other elements such as windows, furniture, curtains, and signage are also formed from circular panels with varying scales and materials. The placement of geometric elements not only creates design unity but also gives the impression of a softer space. This arrangement aligns with the development's aim to create a facility where people of different ages and backgrounds can unite and deepen intergenerational friendships.
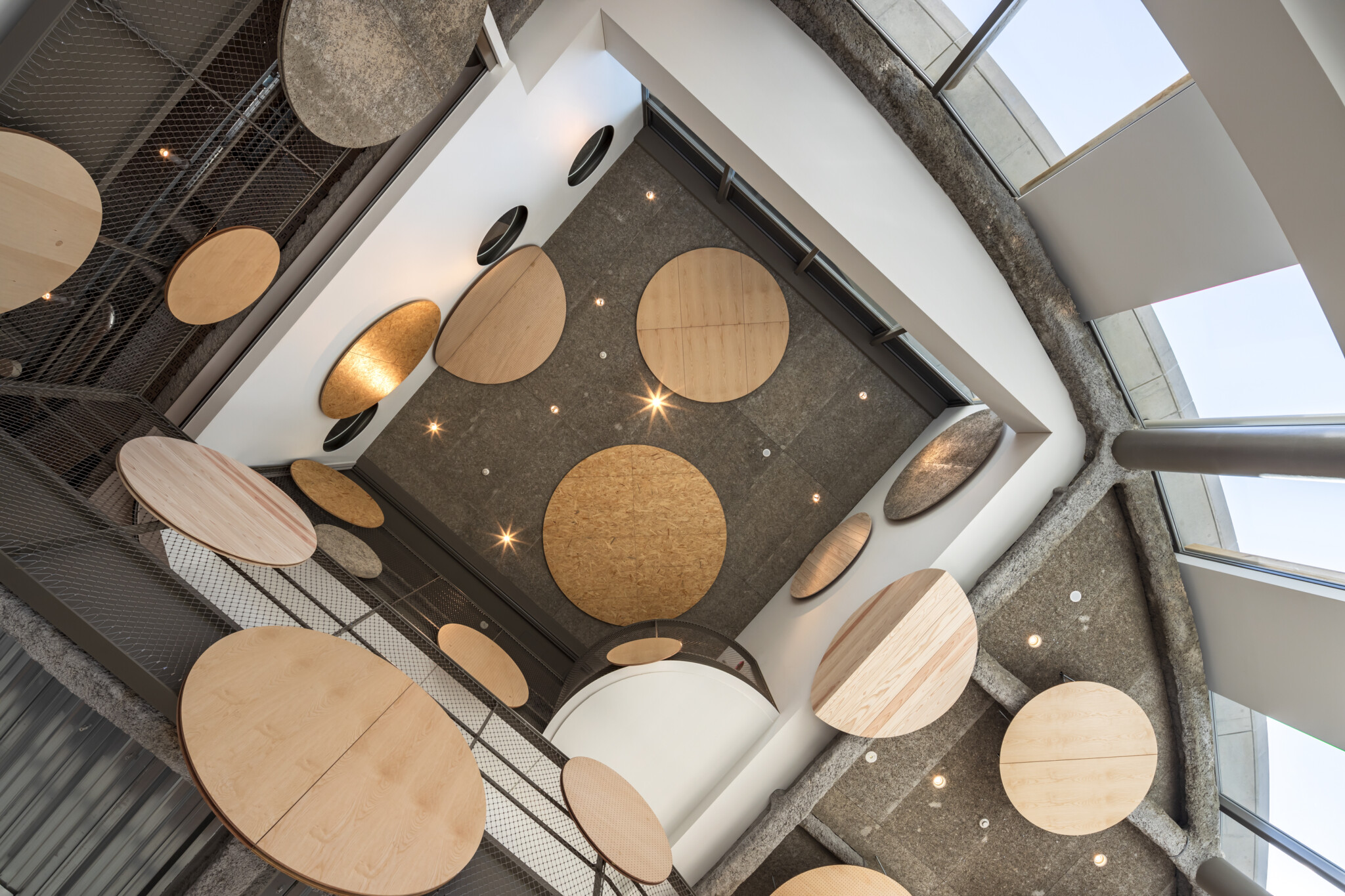 Circular panels (cr: Kawasumi-Kobayashi Kenji Photograph Office)
Circular panels (cr: Kawasumi-Kobayashi Kenji Photograph Office)
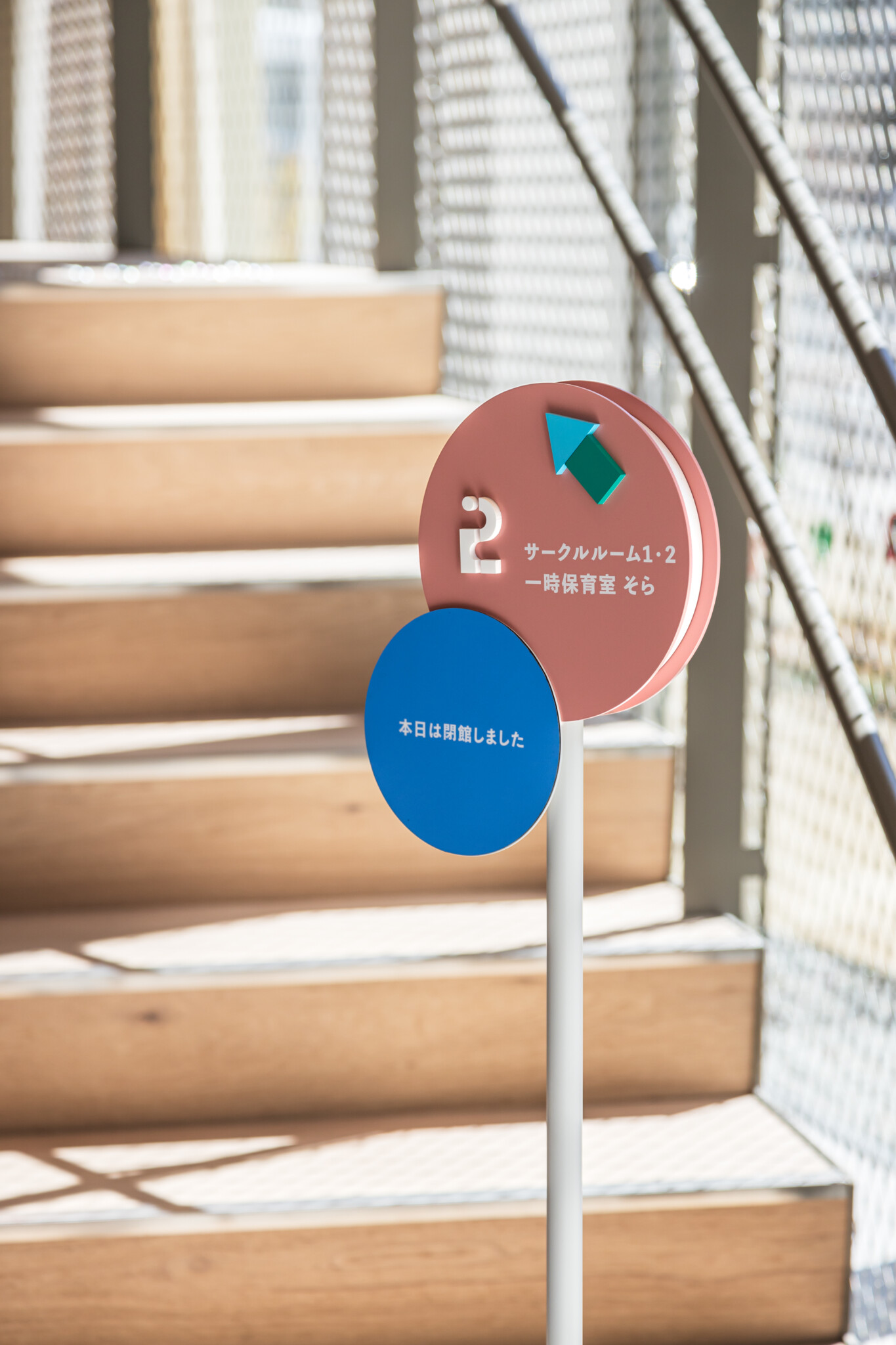 Signage (cr: Kawasumi-Kobayashi Kenji Photograph Office)
Signage (cr: Kawasumi-Kobayashi Kenji Photograph Office)
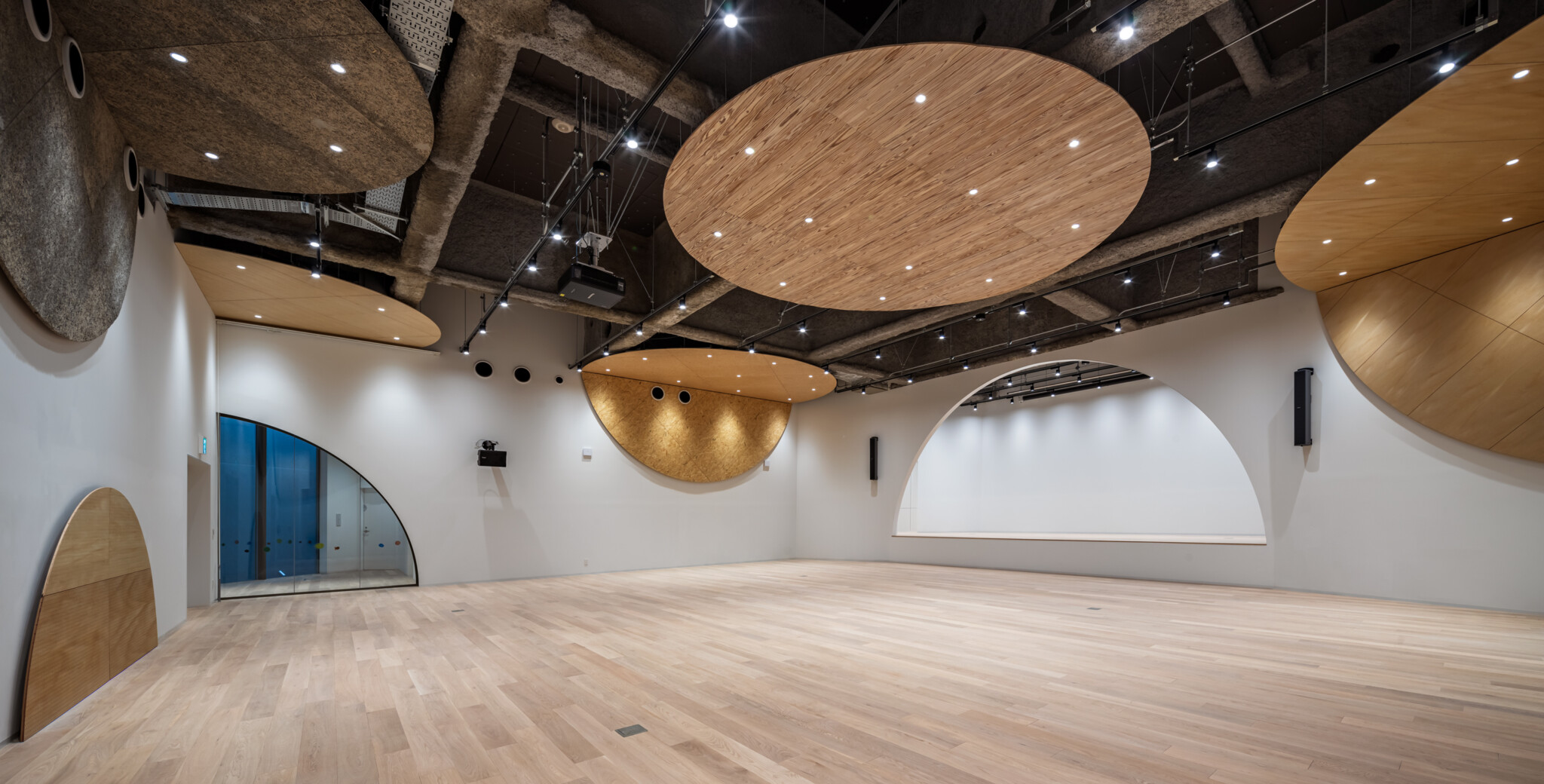 Circular openings (cr: Kawasumi-Kobayashi Kenji Photograph Office)
Circular openings (cr: Kawasumi-Kobayashi Kenji Photograph Office)
Sendagaya Community Center, which also includes Harajuku Kindergarten, provides several facilities, such as meeting rooms, a club hall, and a certified childcare center. In the center, the atrium continues from the ground floor to the roof, connecting the various functions on each floor. The atrium also provides access to light and air through the large glass windows that form the facade.
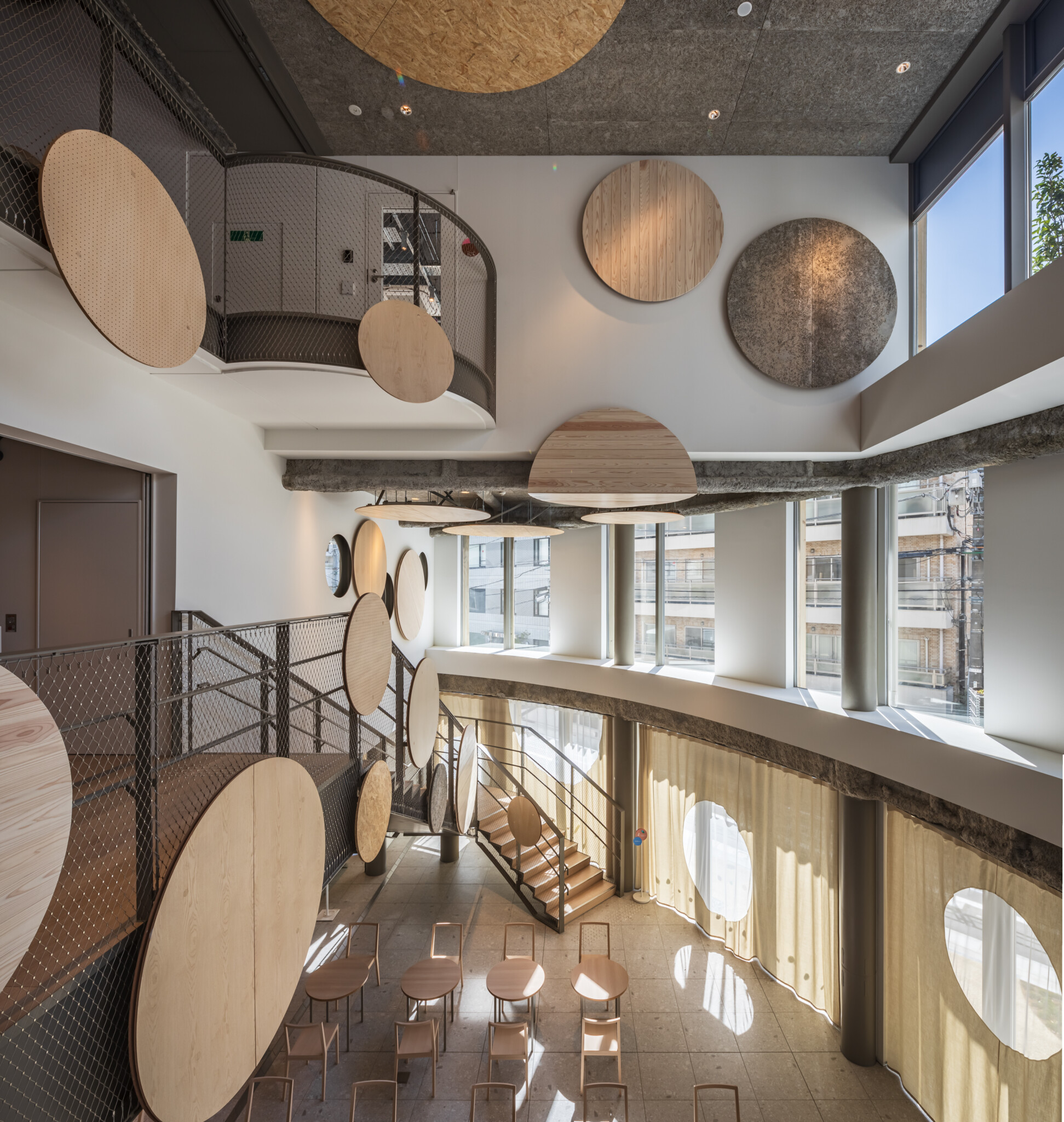 The atrium (cr: Kawasumi-Kobayashi Kenji Photograph Office)
The atrium (cr: Kawasumi-Kobayashi Kenji Photograph Office)
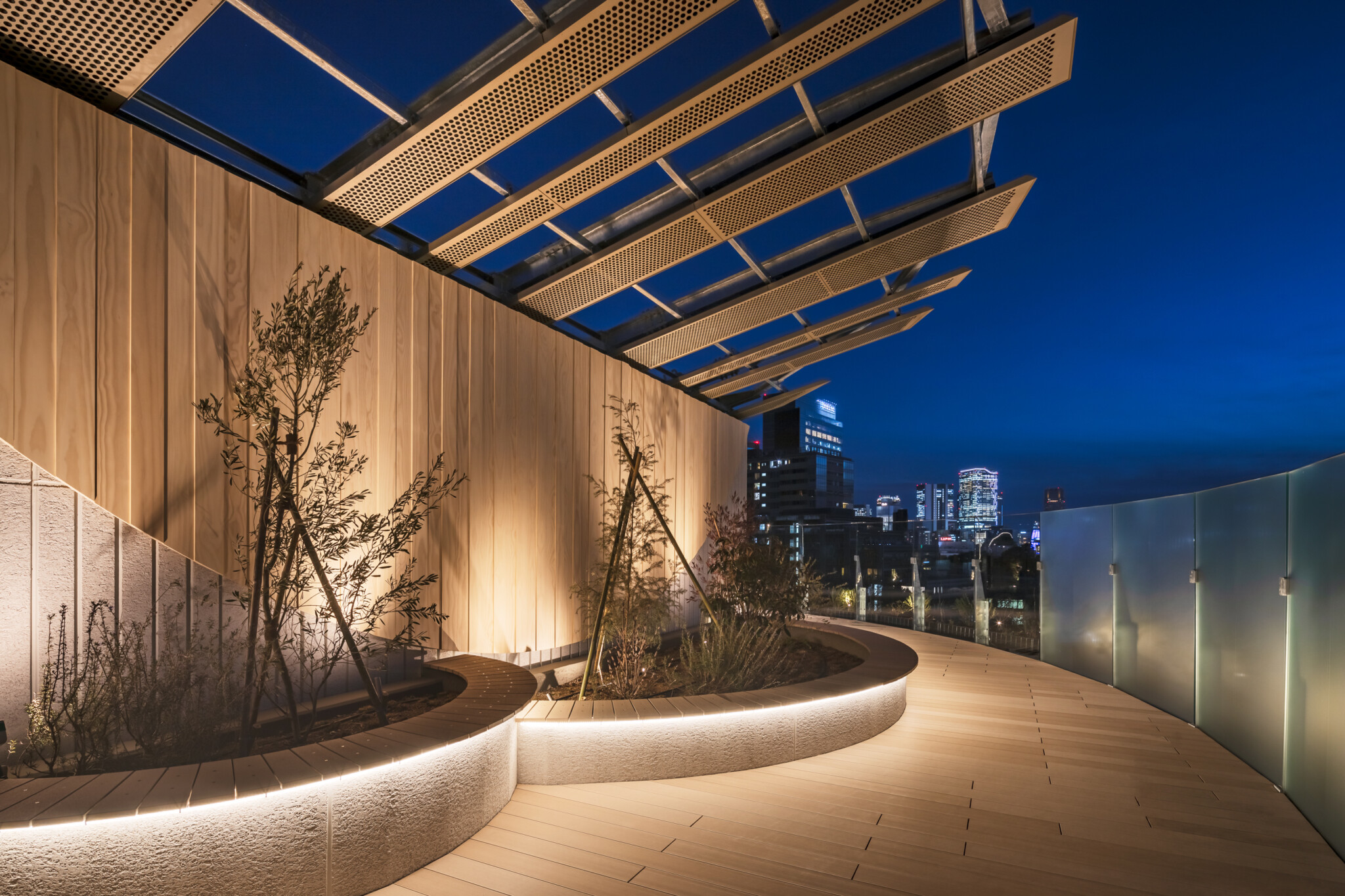 The rooftop (cr: Kawasumi-Kobayashi Kenji Photograph Office)
The rooftop (cr: Kawasumi-Kobayashi Kenji Photograph Office)
This 2,607 square meter public building was completed earlier this year and opened to improve the quality of social life of the local community.




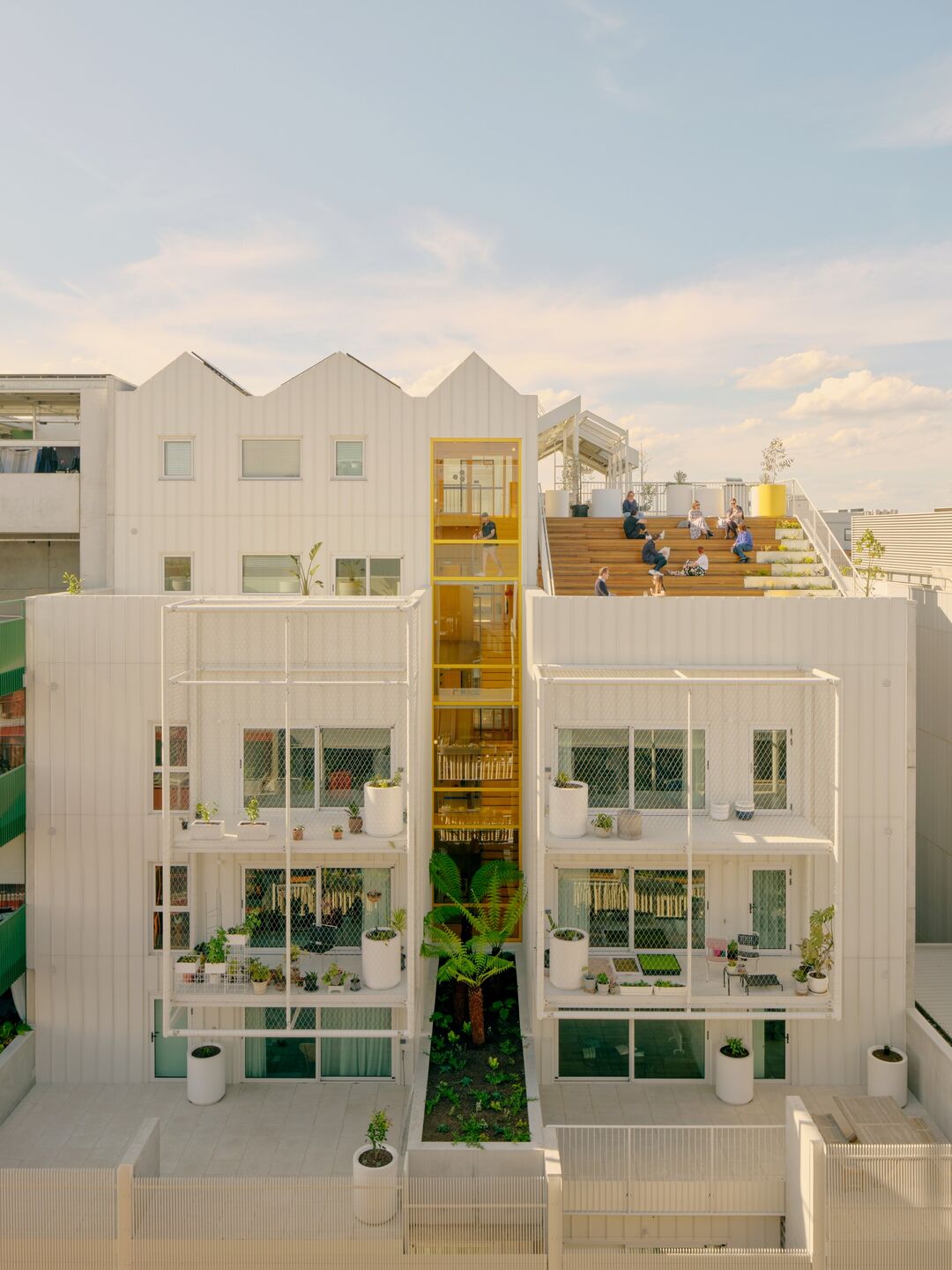


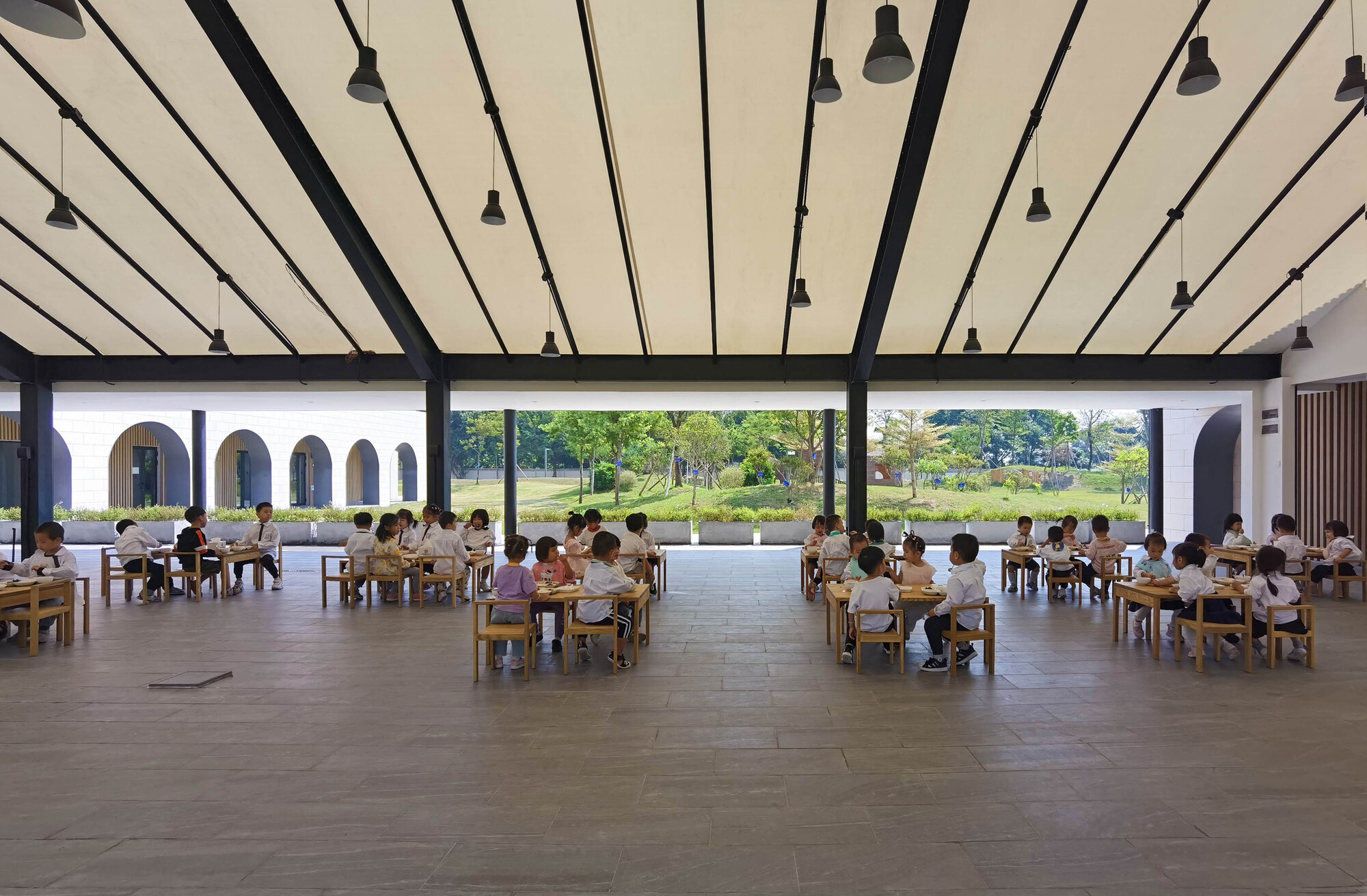
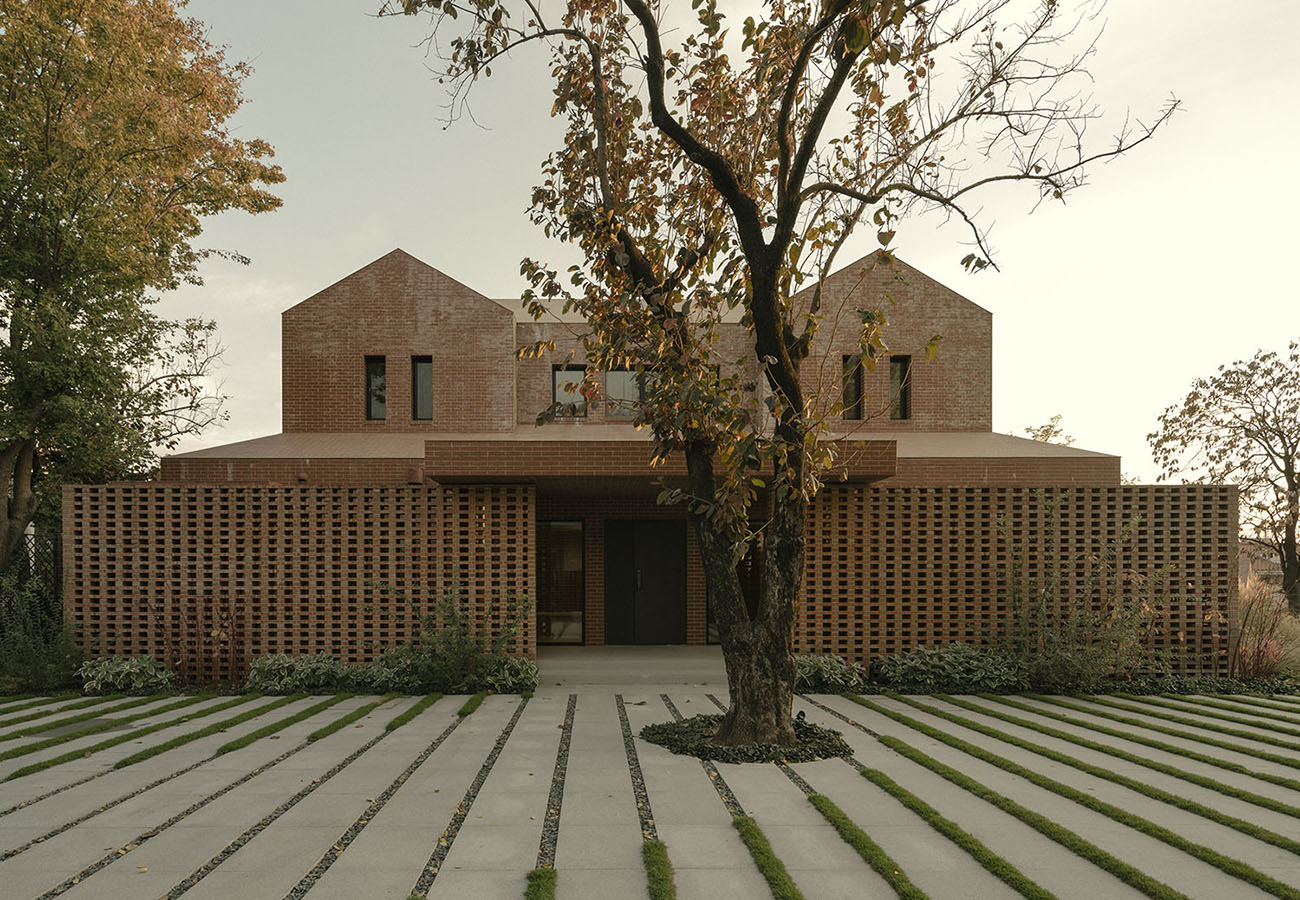

Authentication required
You must log in to post a comment.
Log in