Transforming an Abandoned Military Warehouse into An Exhibition Center
Ray&Emilio Studio has upgraded an abandoned military supply warehouse in Mantoushan, Hangzhou, China into an industrial design product exhibition hall and media release center.
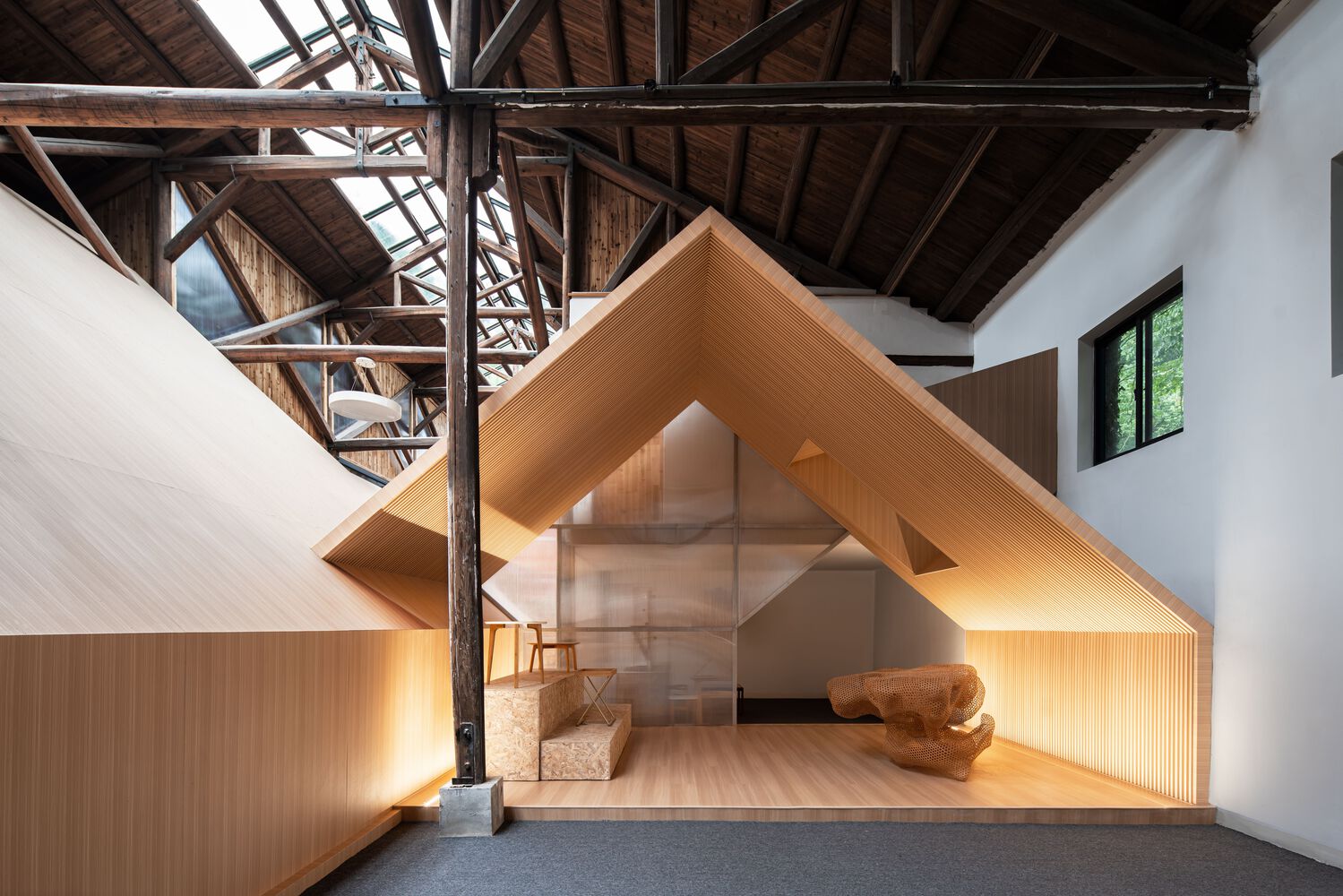 "Warehouse within a Warehouse" by Ray&Emilio Studio, Photo by Zhou Fang
"Warehouse within a Warehouse" by Ray&Emilio Studio, Photo by Zhou Fang
This project is called “Warehouse within a Warehouse” which enhances the unique spatial of the original building by adding a new wooden structure into the warehouse. Formerly, this warehouse was already renovated by installing a glass roof at its ridge then being renovated again by Ray&Emilio. In renovating this warehouse, Ray&Emilio Studio added a sloping roof supported by wooden structures with efficient triangular connections to form intersecting relationships inside the warehouse.
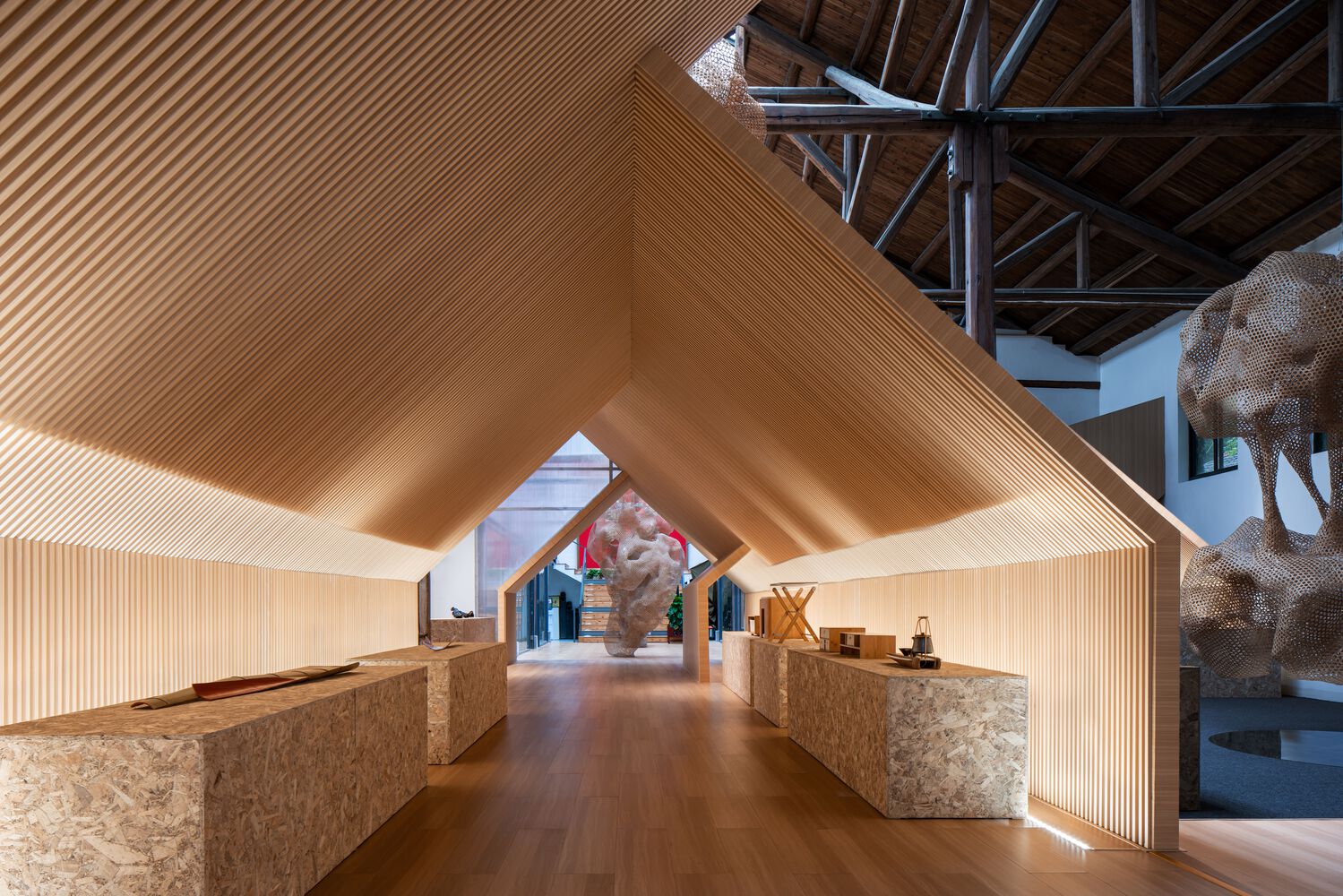 The renovation features a sloping roof supported by wooden structures with efficient triangular connections, Photo by Zhou Fang
The renovation features a sloping roof supported by wooden structures with efficient triangular connections, Photo by Zhou Fang
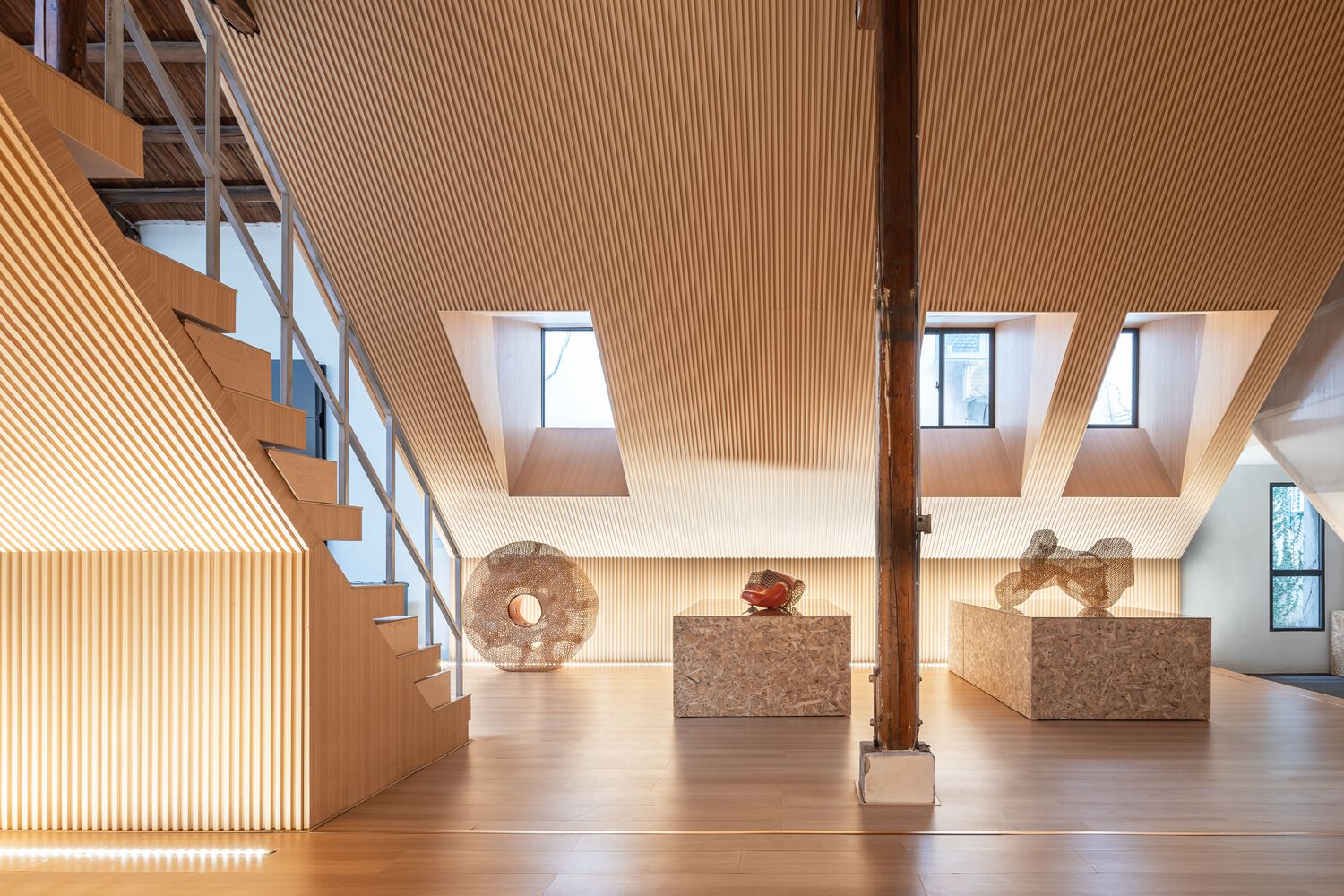 The new structure enhances the unique spatial charm of the original site, Photo by Zhou Fang
The new structure enhances the unique spatial charm of the original site, Photo by Zhou Fang
Originally, the name "Warehouse within a Warehouse" itself was taken from the structural composition of the space where the top part represents the structure and the middle acts as the entrance. This results in creating an uncommon entryway where visitors can walk through the gable walls.
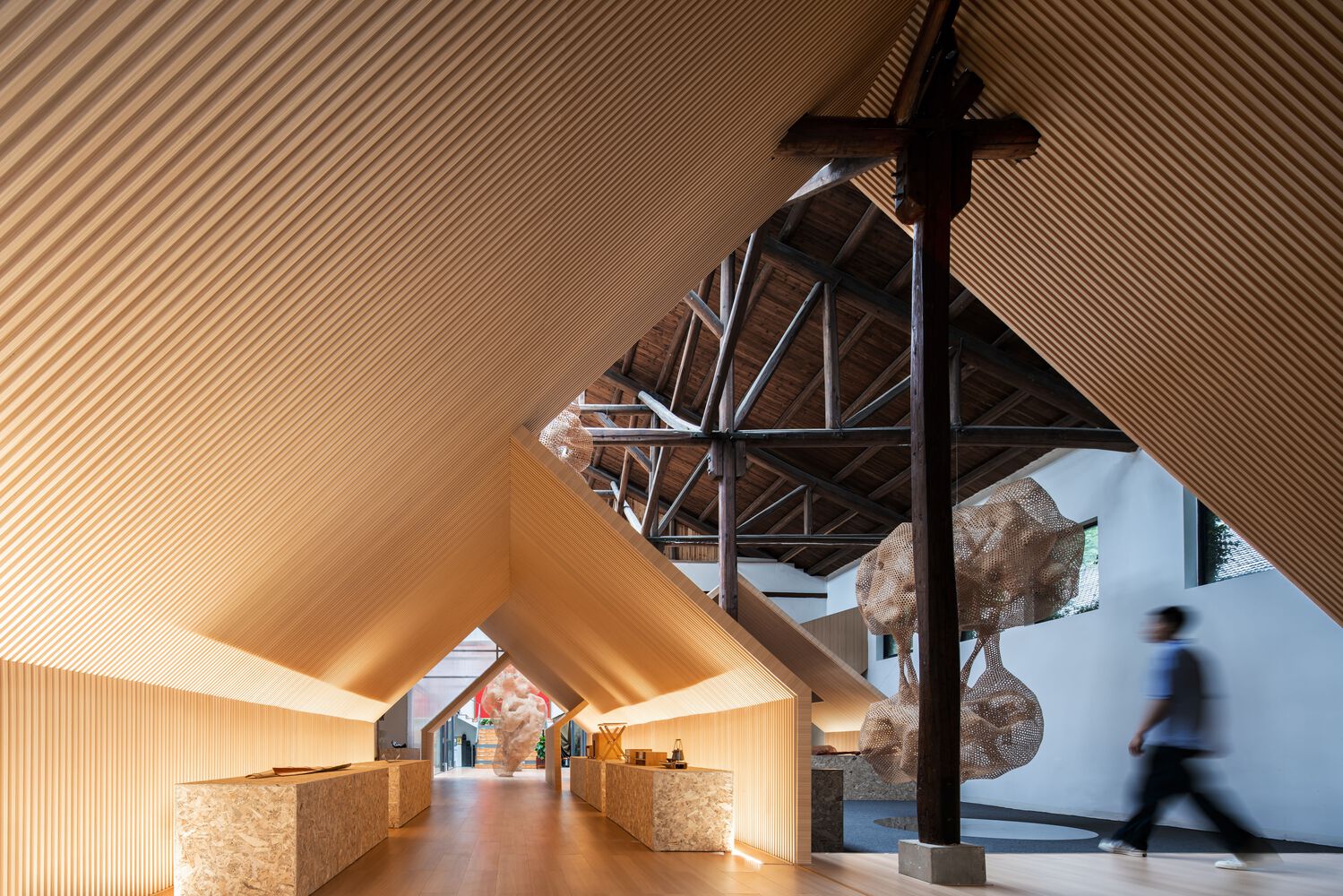 The gable walls become a distinctive entry way into the exhibition hall, Photo by Zhou Fang
The gable walls become a distinctive entry way into the exhibition hall, Photo by Zhou Fang
Natural light cascades downward through skylights perfectly matched with the artificial light in the wooden structure, forming another shadow performance inside the building while highlighting the beautiful wooden texture of the new structure. Meanwhile, the sloping roof, combined with the wooden stairs, gives a unique spatial experience for the visitors.
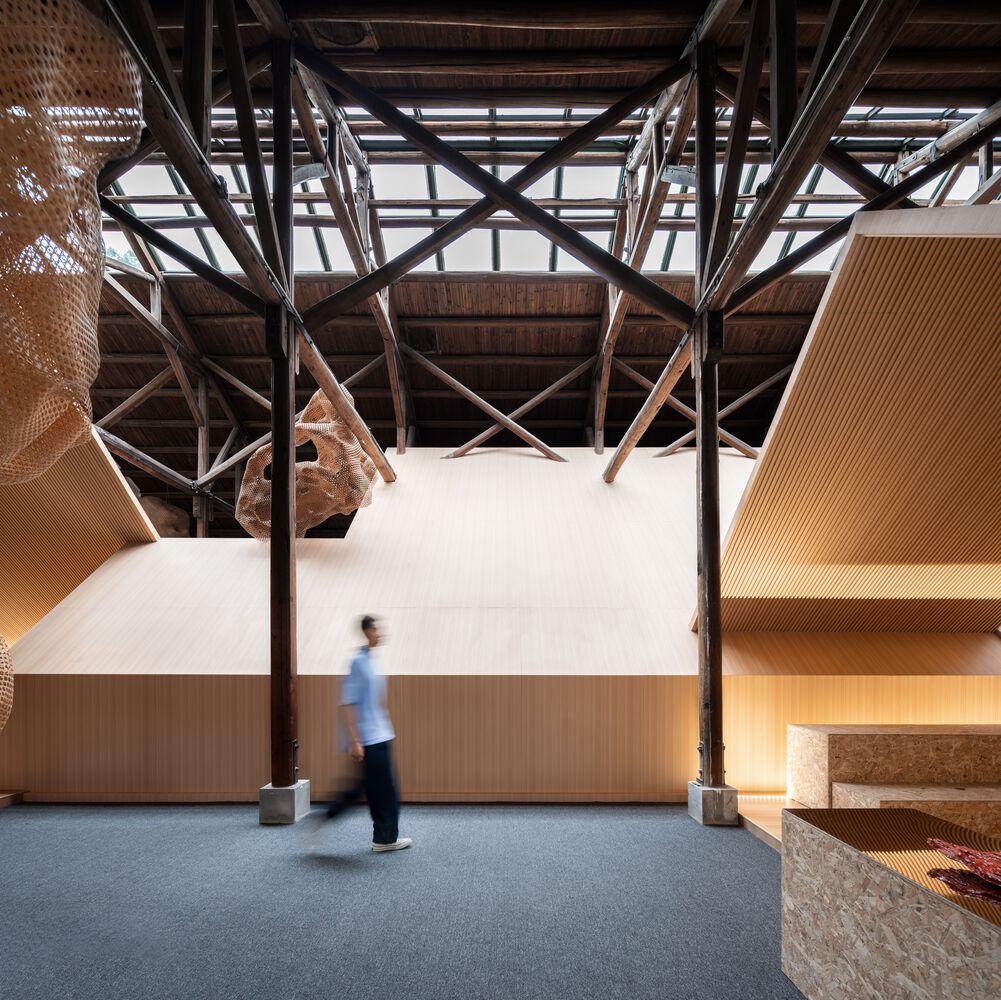
The natural light that cascades downward through skylights perfectly matches with the artificial light in the wooden structure, Photo by Zhou Fang
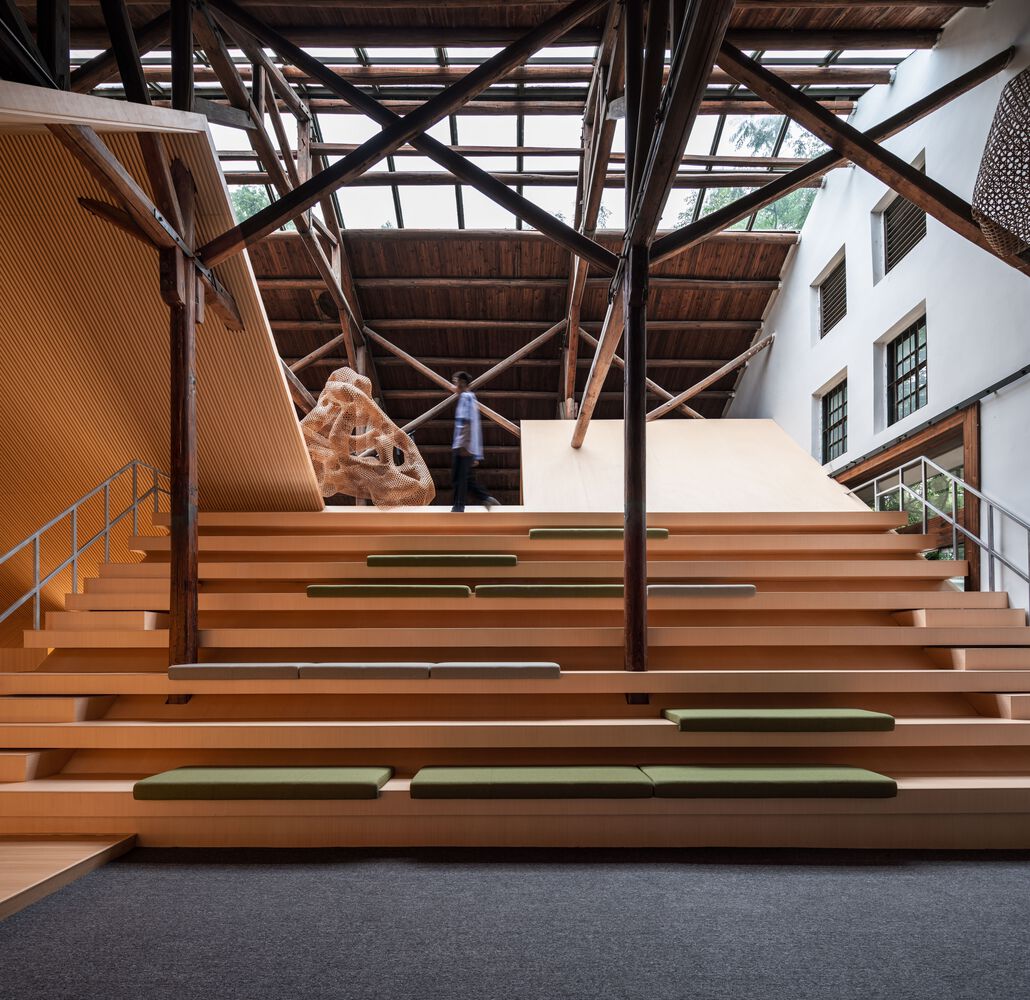
The sloping roof combined with the wooden stairs gives a unique spatial experience, Photo by Zhou Fang
The skylights provide abundant natural light that permeates through the transparent surface and matches with the artificial lights inside. The unification of natural and artificial light produces an interplay of shadow performance. They also highlight the beautiful wooden texture of the new structure. Meanwhile, the sloping roof combined with the wooden stairs, gives a unique spatial experience for the visitors.
This building not only serves as an exhibition center but also highlights the authenticity of industrial products. It imbues every object with a new spirit and turns them into a live object that exudes their industrial beauty. This “new warehouse” builds a strong relationship with the "old warehouse" through the interplay between the two structures where a fresh dialogue starts.
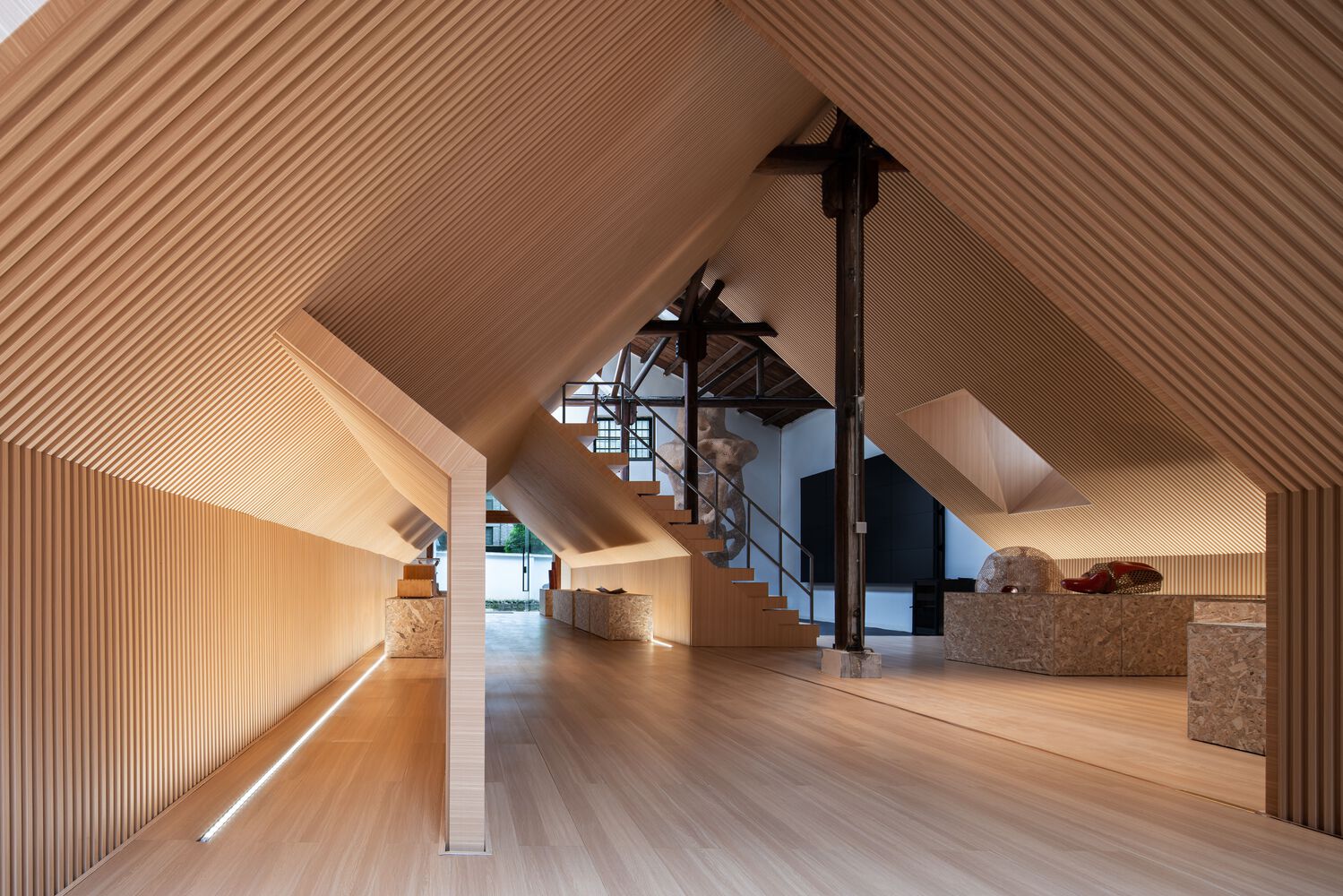 "Warehouse within a Warehouse" by Ray&Emilio Studio, Photo by Zhou Fang
"Warehouse within a Warehouse" by Ray&Emilio Studio, Photo by Zhou Fang
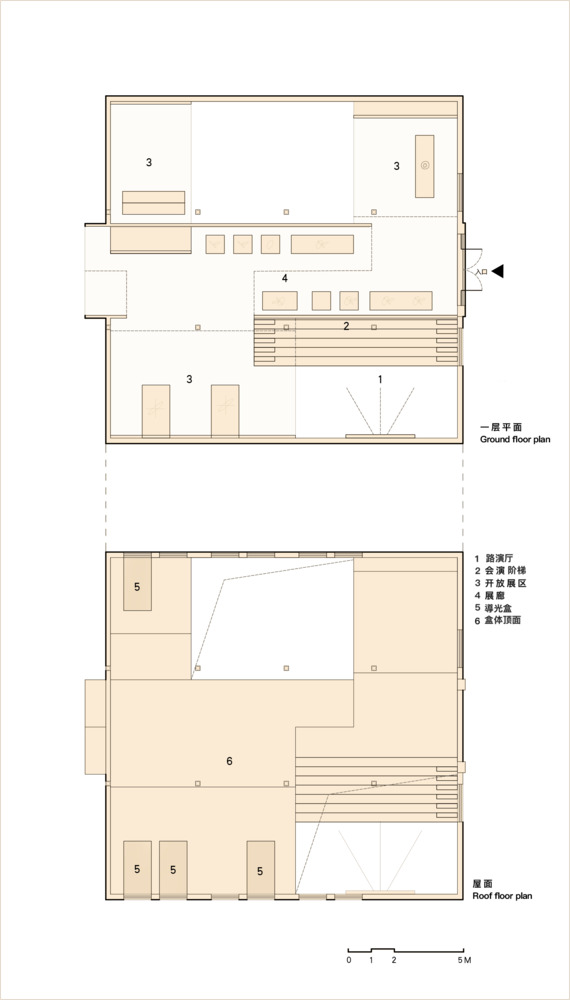
Floorplan
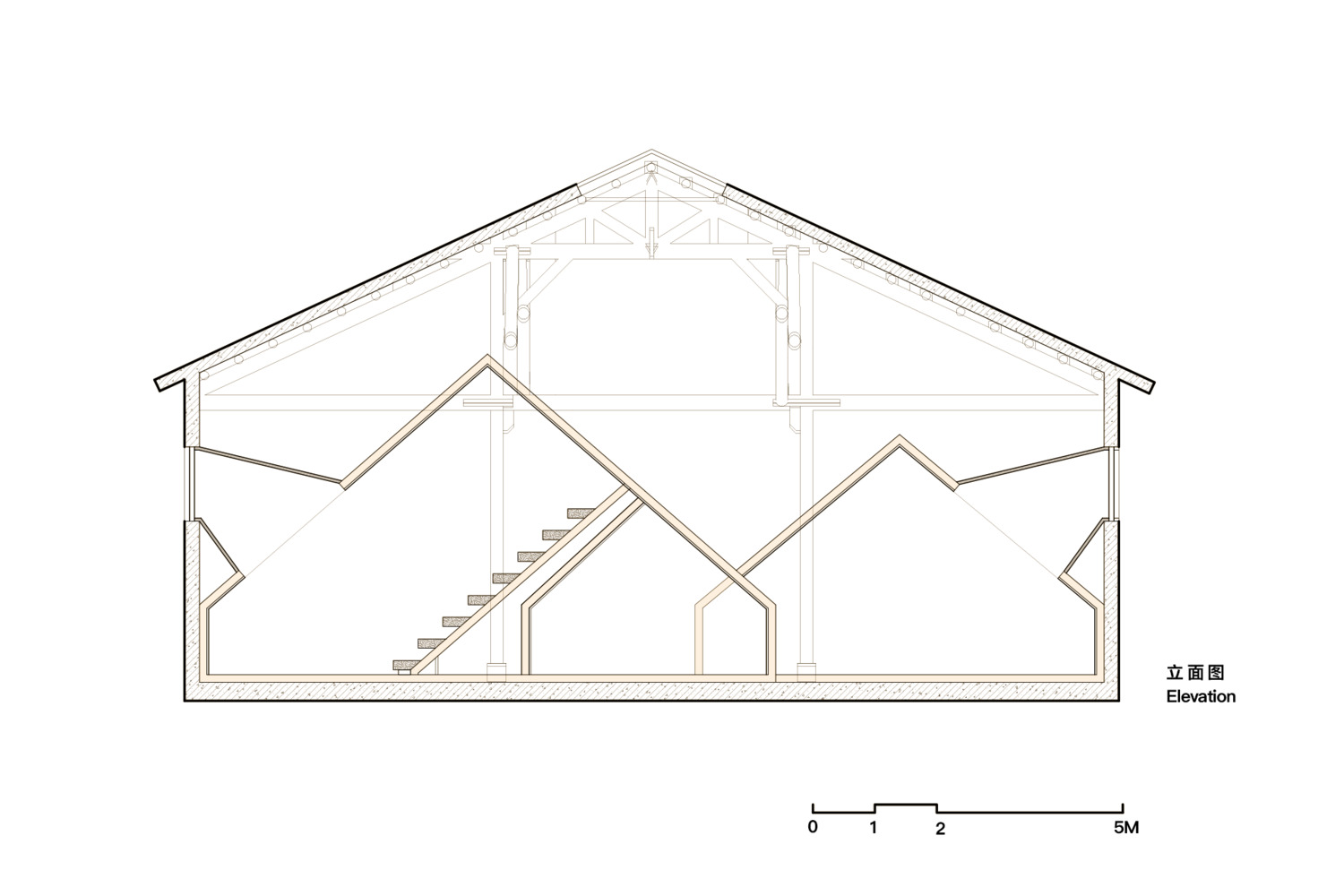
Section
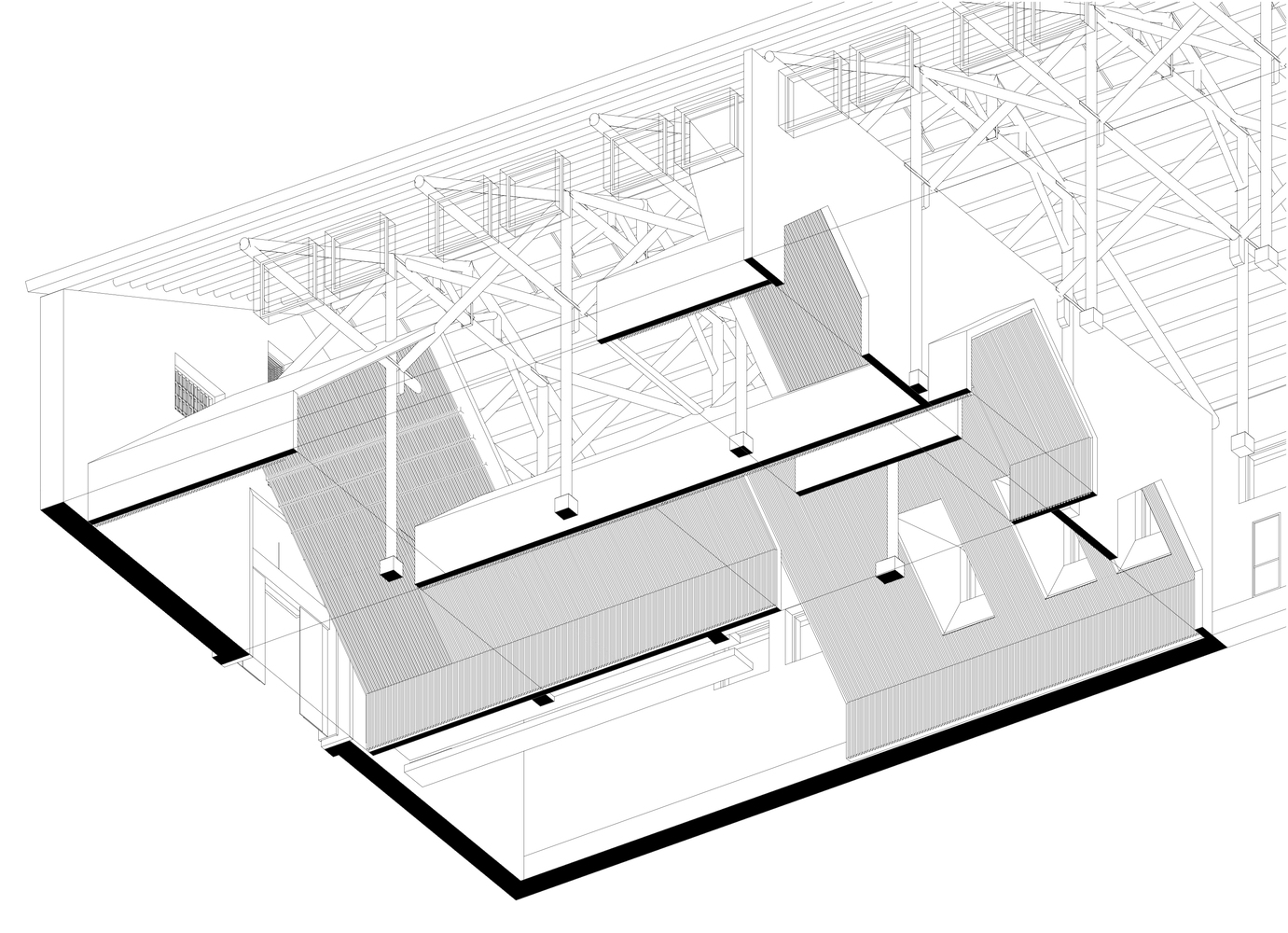 Perspective
Perspective

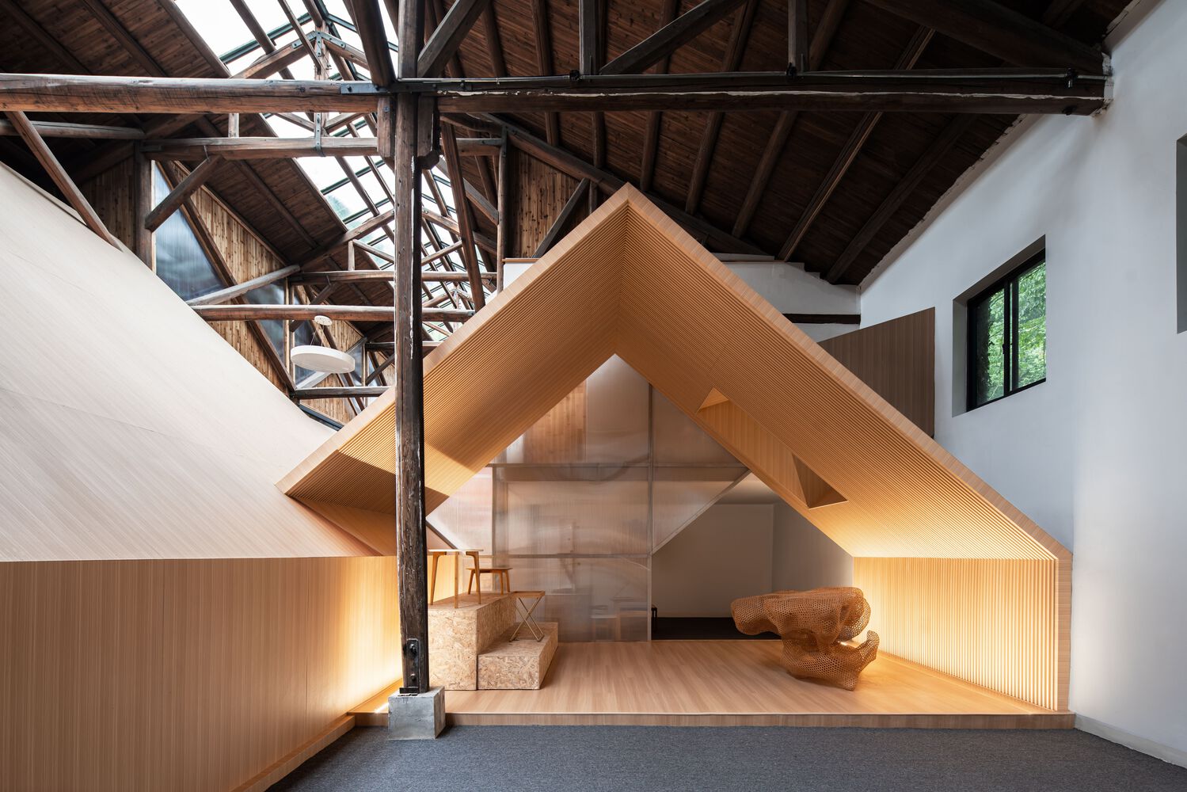



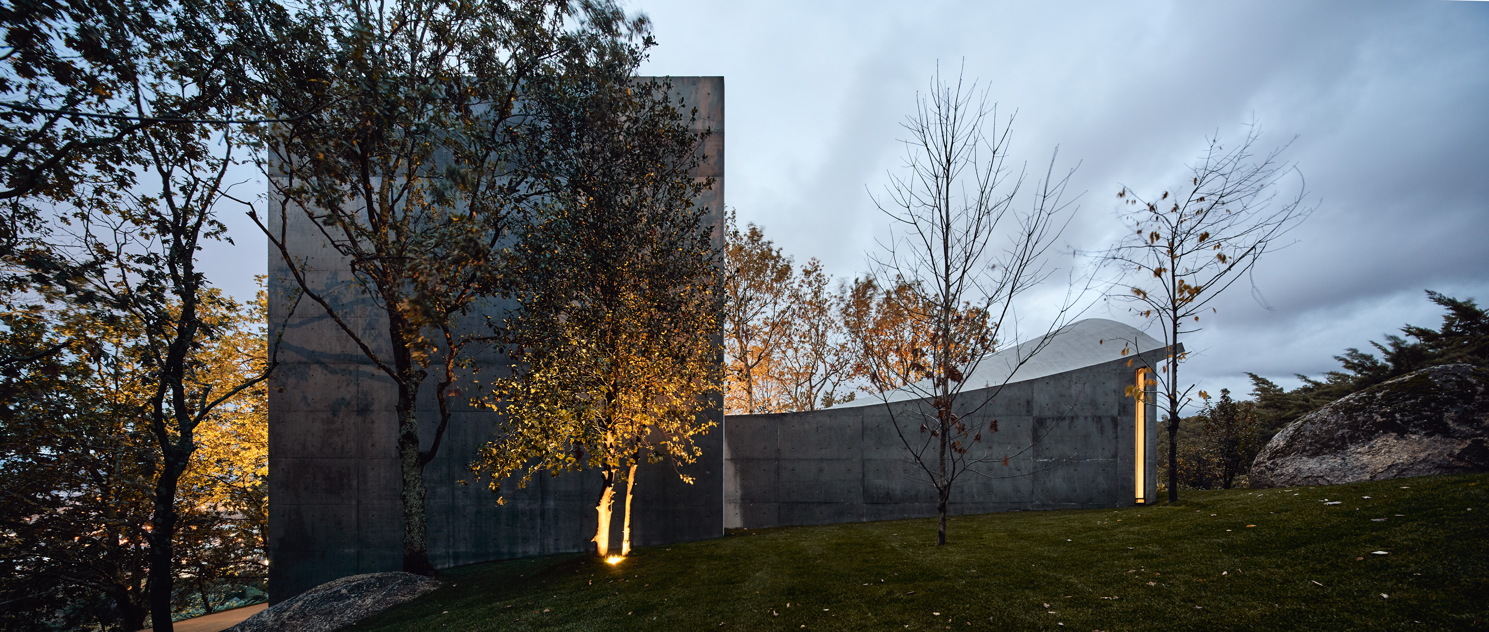

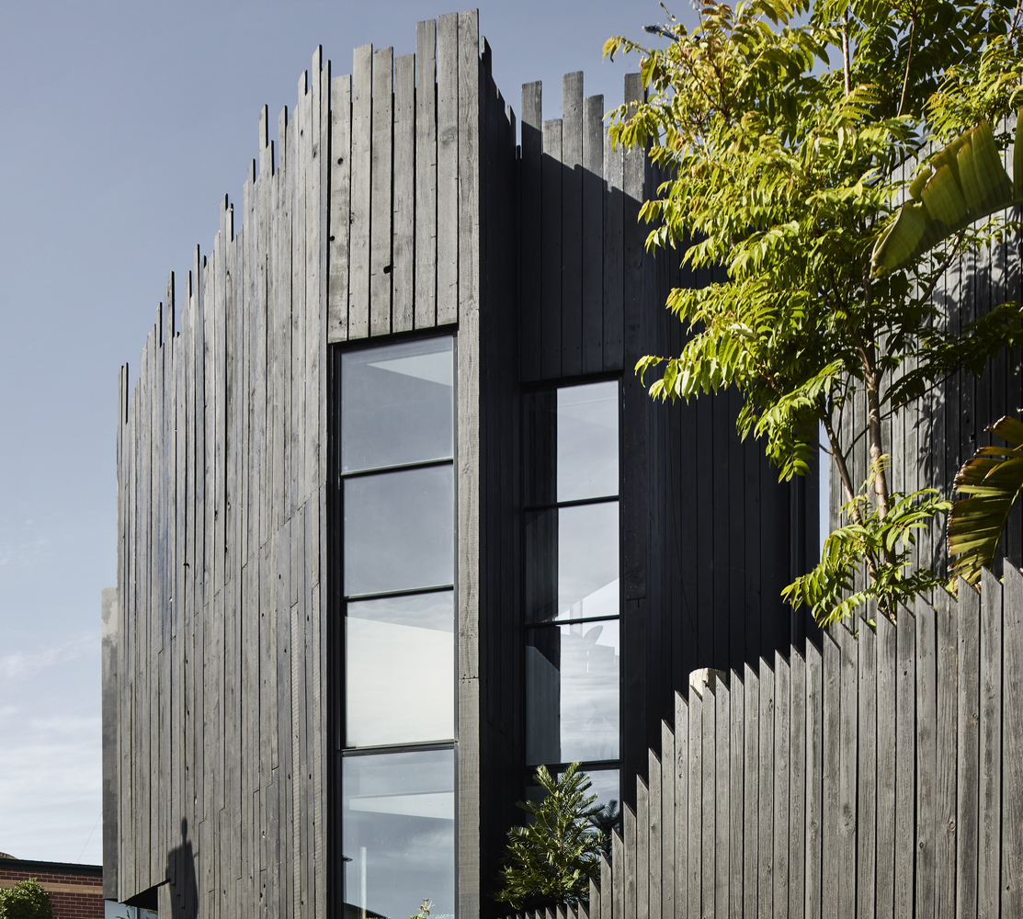

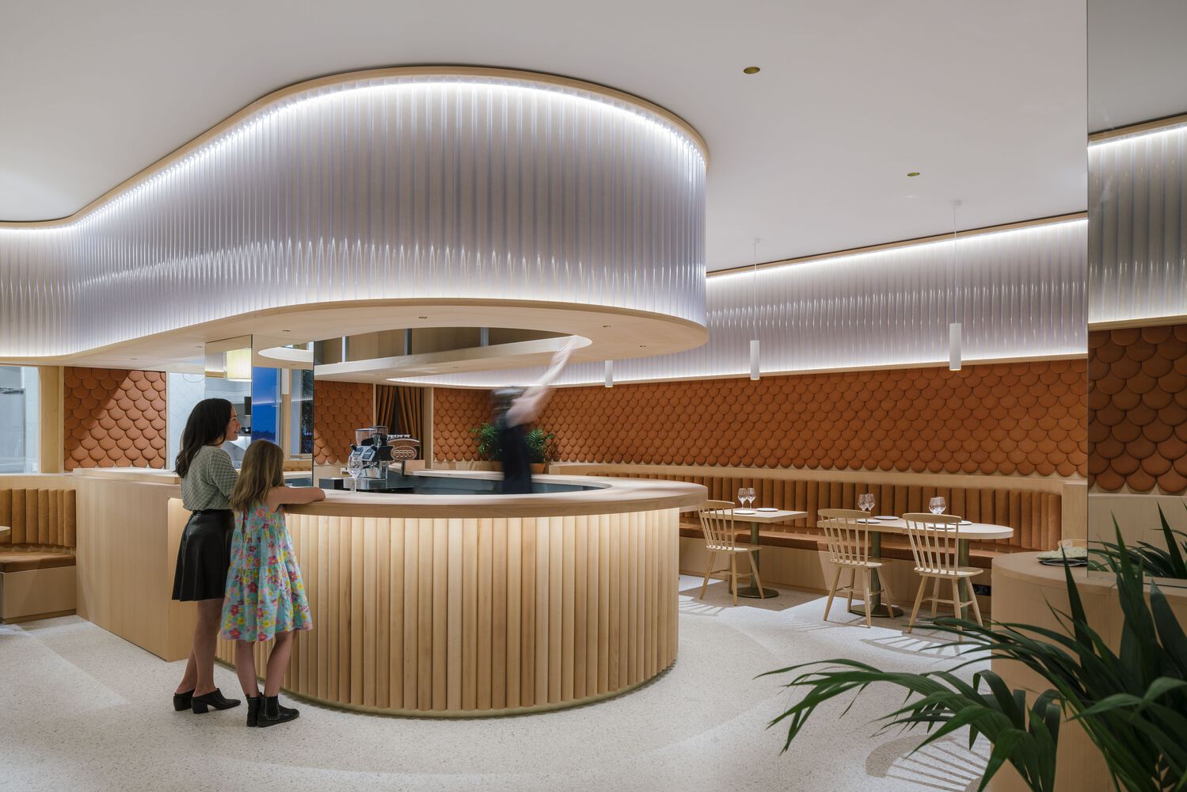
Authentication required
You must log in to post a comment.
Log in