The Organic Form of 'House & Restaurant' by Junya Ishigami
Architect Junya Ishigami was asked by his old friend, a chef, to design a house that also became a private restaurant. In addition, the client also wants this new house and restaurant to have an old look as if it has been on the site for a long time.
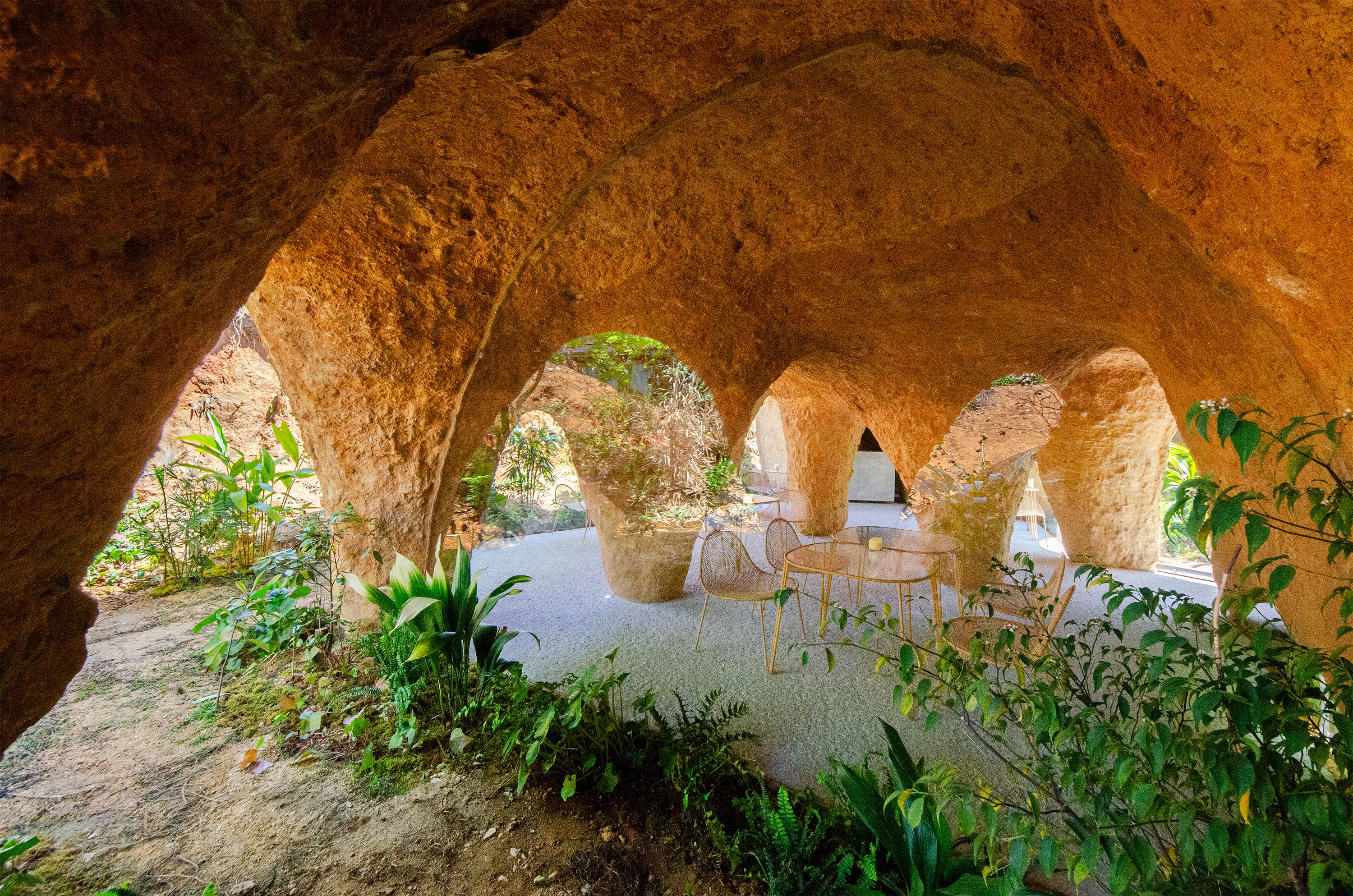 The project titled 'House & Restaurant' was designed by architect Junya Ishigami for his old friend.
The project titled 'House & Restaurant' was designed by architect Junya Ishigami for his old friend.
Based on the brief, Ishigami designed a mixed-use building located in the city of Ube, Yamaguchi Prefecture, with an organic form accentuating its materiality. In a compacted mud dressing, this house & restaurant is built underground as a structure that forms a labyrinthine space with curved openings and stalagmite-like columns.
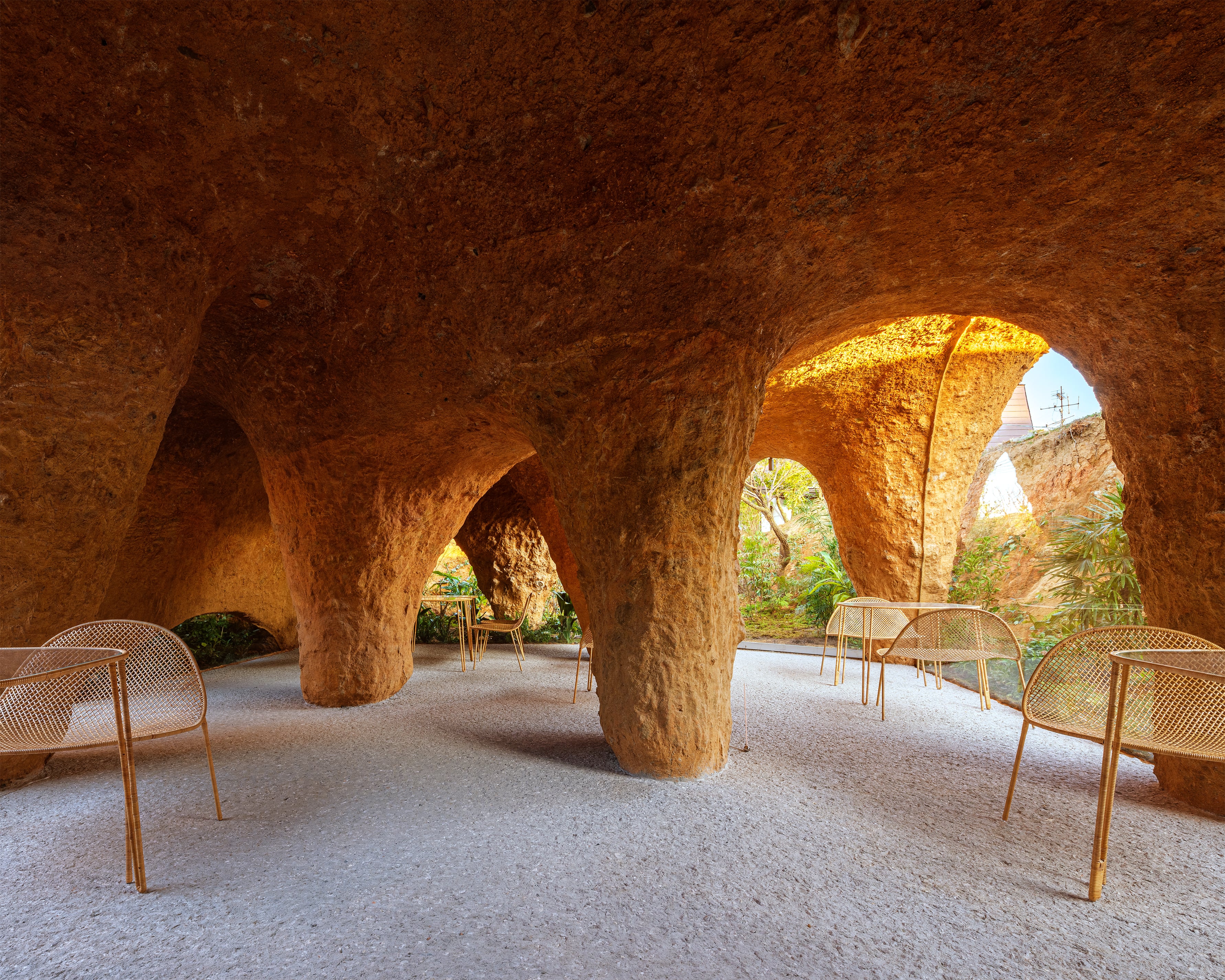 The volume of the building implies an organic shape like a cave maze.
The volume of the building implies an organic shape like a cave maze.
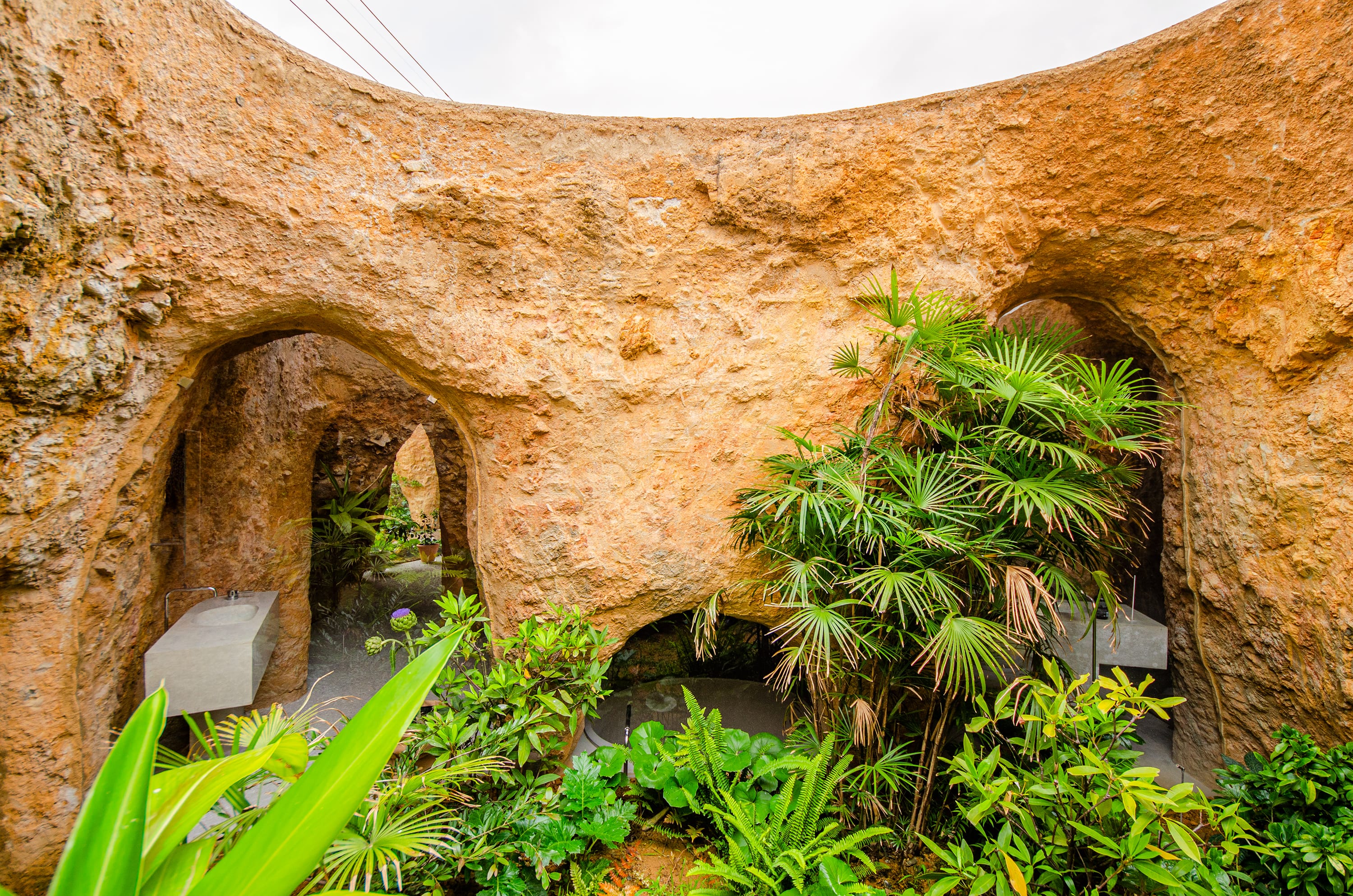 One of the three inner courtyards gives a natural feel to each space.
One of the three inner courtyards gives a natural feel to each space.
By applying three-dimensional modeling, Ishigami ensured the right point and size for the project piles. After knowing the location point for the columns of the building, the construction team began to dig the ground to make a natural mold that would be filled with concrete. The method of construction allows the volume of the building to be hidden in the ground. Also affected by the strong character of the texture of the soil surface.
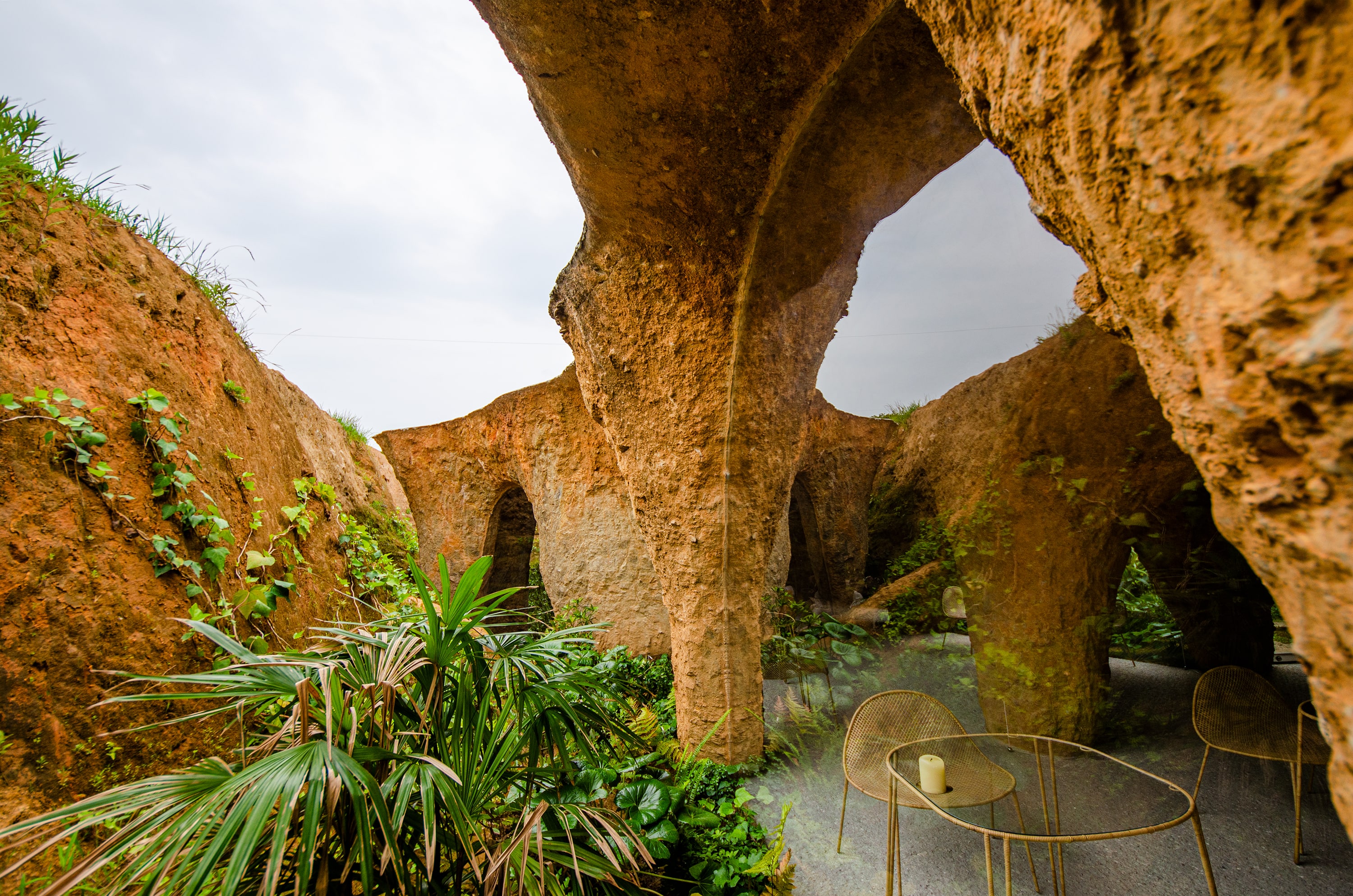 The glass panels become a seamless boundary between the sides, including the inner courtyard.
The glass panels become a seamless boundary between the sides, including the inner courtyard.
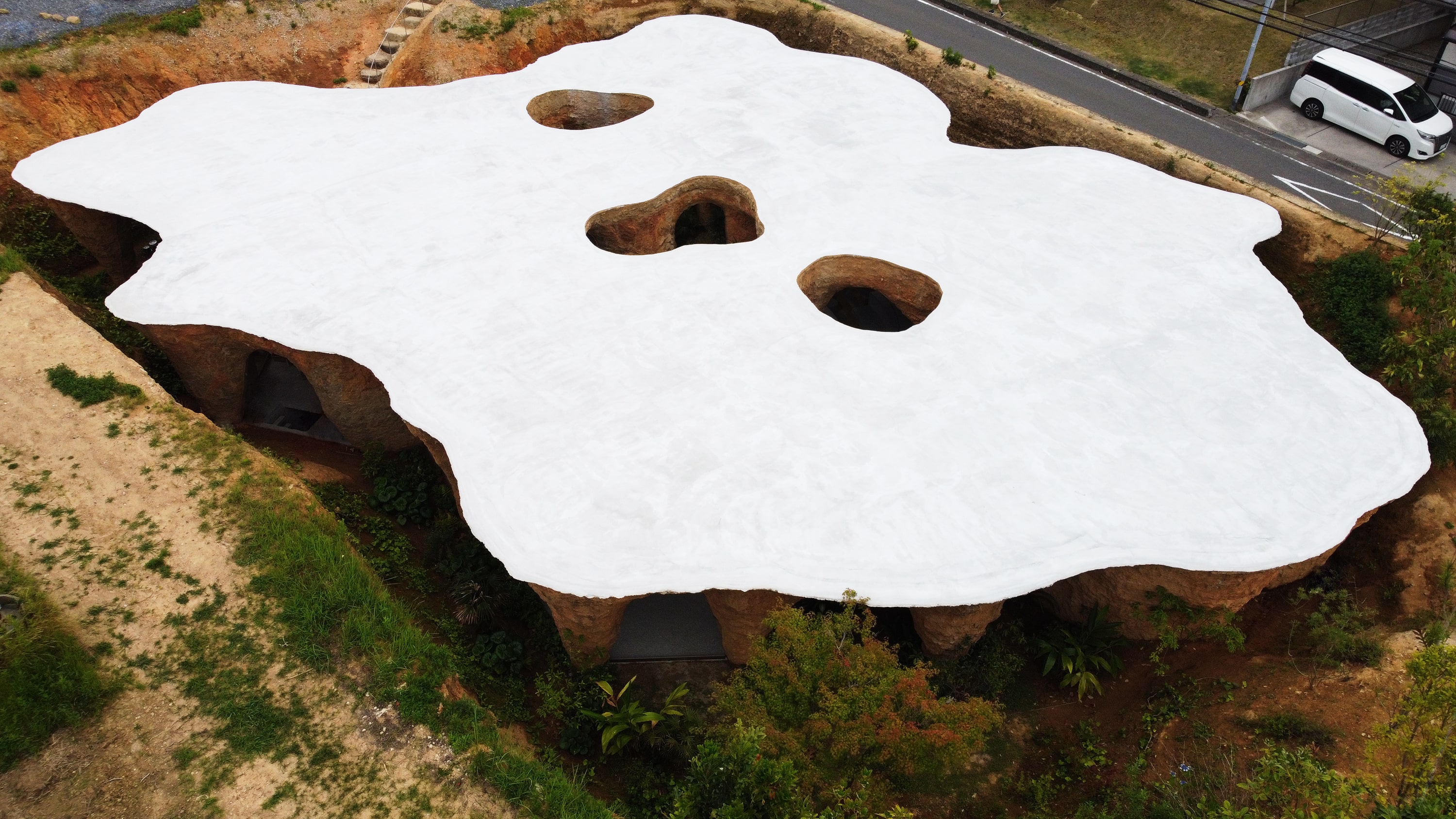 The white corrugated concrete roof contrasts with the inside of the building.
The white corrugated concrete roof contrasts with the inside of the building.
During the construction, Ishigami said he initially planned to clean up the remaining mud attached to the columns after the molding process. However, the soil left behind gives an organic impression and supports the design concept. Therefore, Ishigami also decided to leave the inner surface of this building covered by mud, just like a natural cave site.
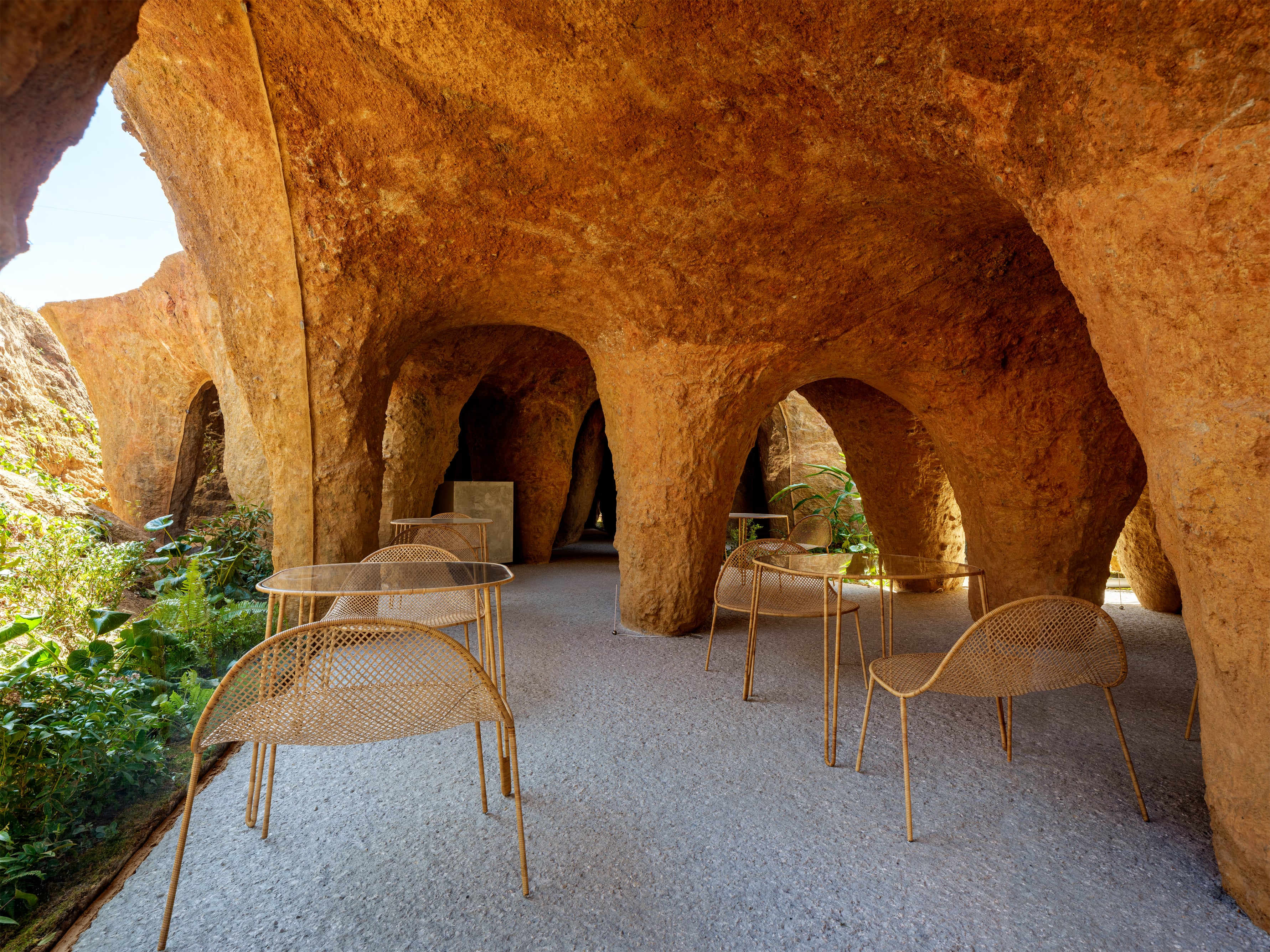 Parts of the building serve the restaurant.
Parts of the building serve the restaurant.
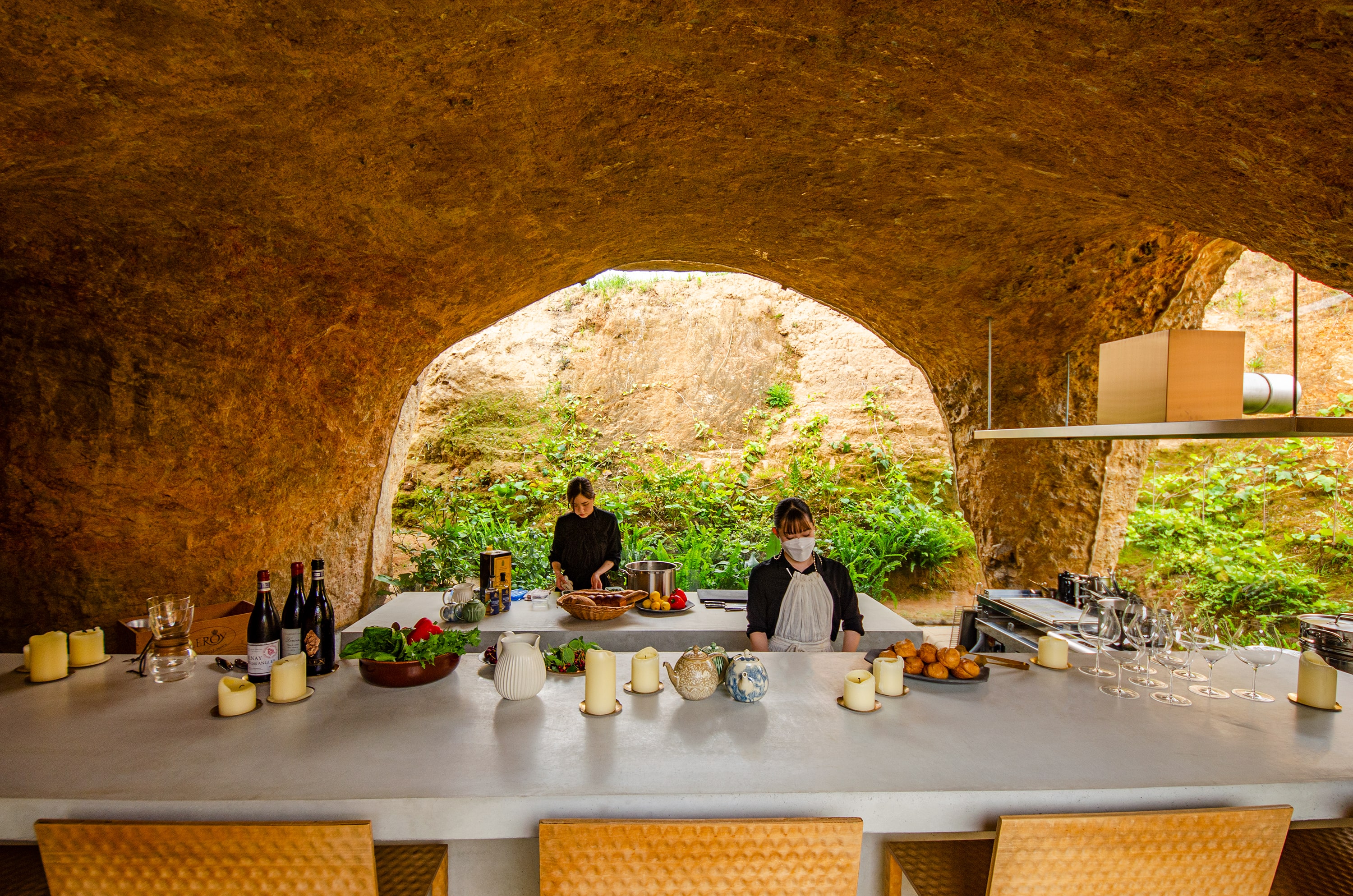 The main room in the restaurant is equipped with a long concrete table to serve guests.
The main room in the restaurant is equipped with a long concrete table to serve guests.
Meanwhile, a different look is shown by the top of the building with a white corrugated concrete roof and three skylights. Although it contrasts with the inner space, the top of this building is precisely in harmony with the surrounding plants and trees.
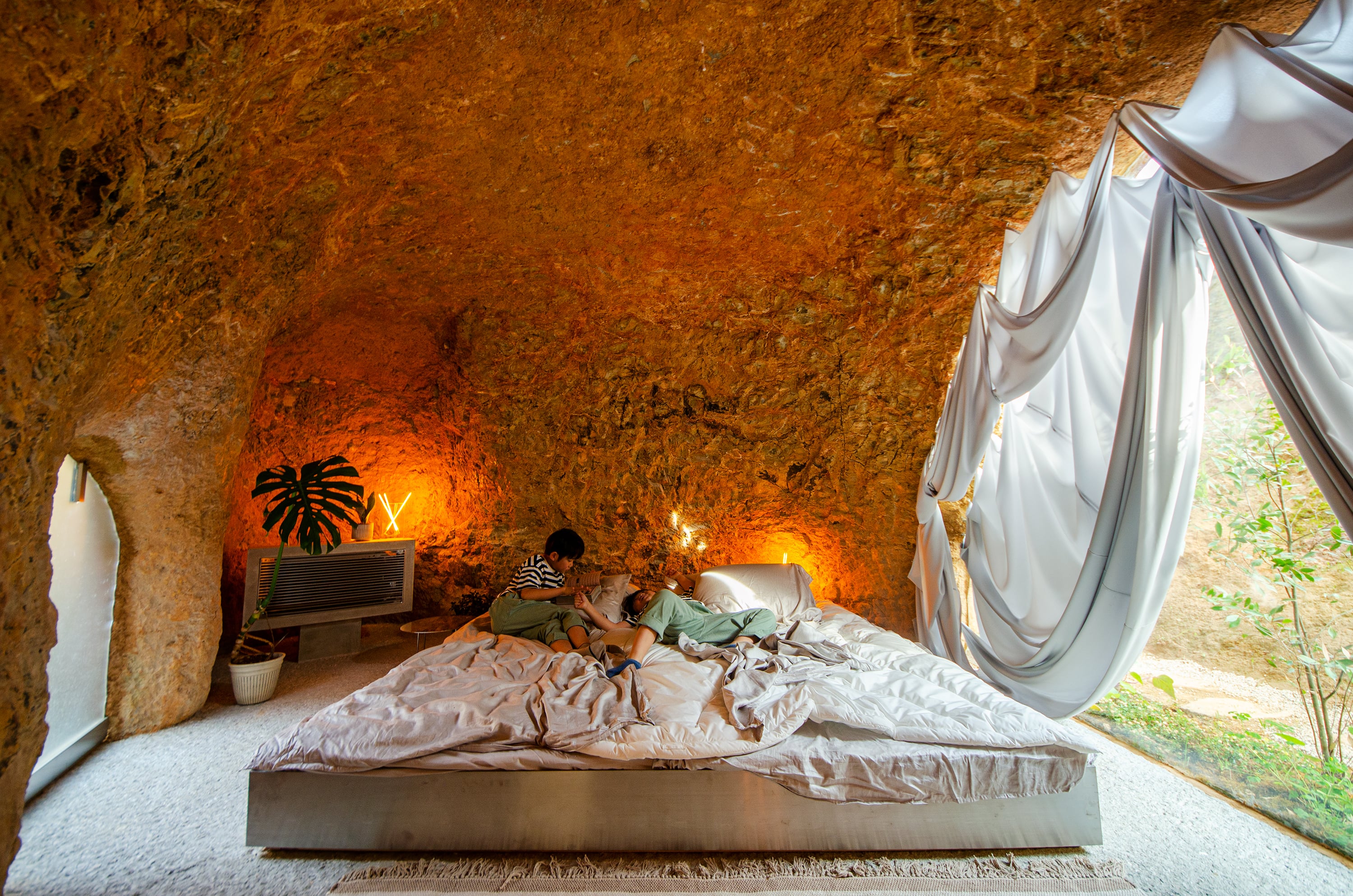 The interior of the bedroom is on the side of the building where the client and his family live.
The interior of the bedroom is on the side of the building where the client and his family live.
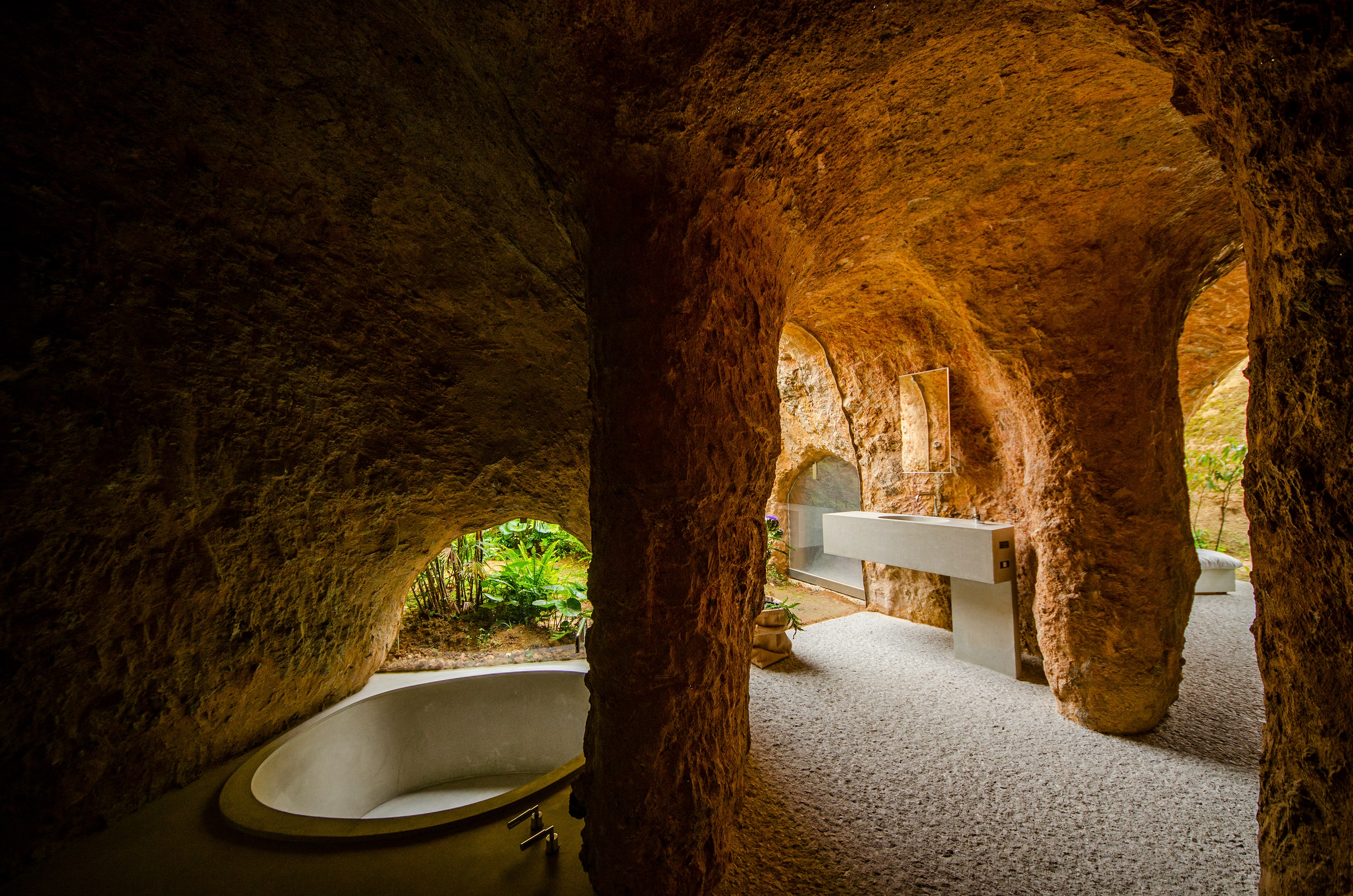 Bathroom interior.
Bathroom interior.
For its space program, Ishigami divides the south side of the housing plan while the north side is for restaurant operations. These two areas are seamlessly separated by glass panels that fill the curved openings and the three inner courtyards. On the side of the building that is part of the restaurant, there is a room with long concrete tables that serve to receive guests. However, after the restaurant closes, the room can be converted into a common space for the chef's family.
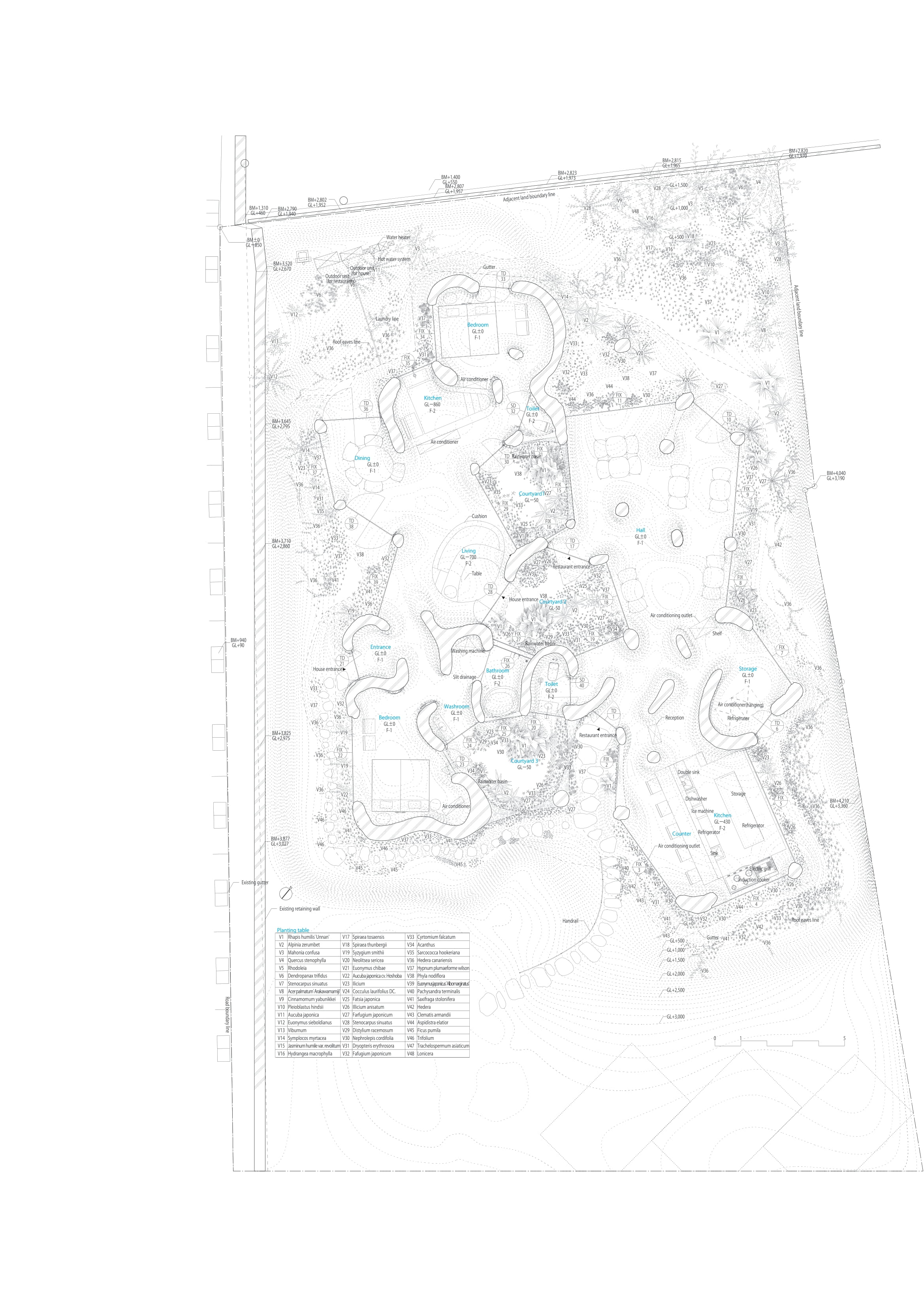 Floor plan.
Floor plan.




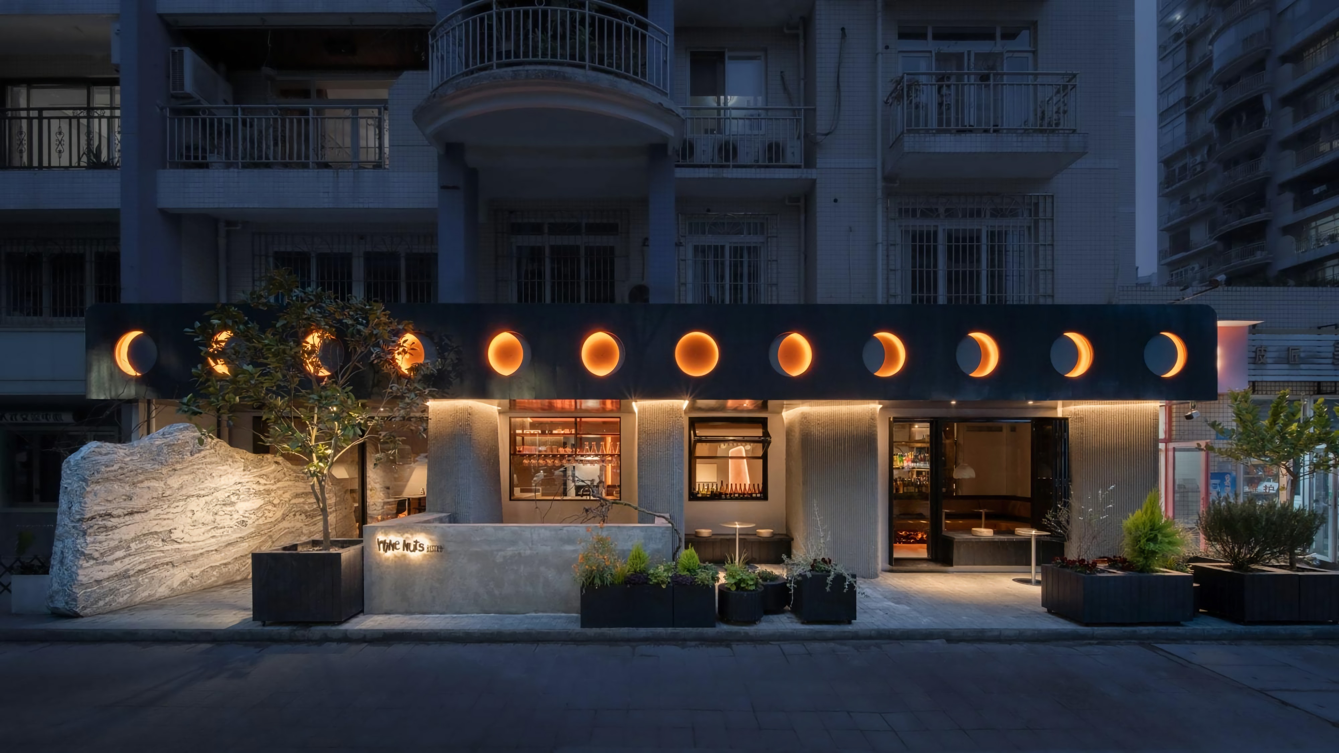

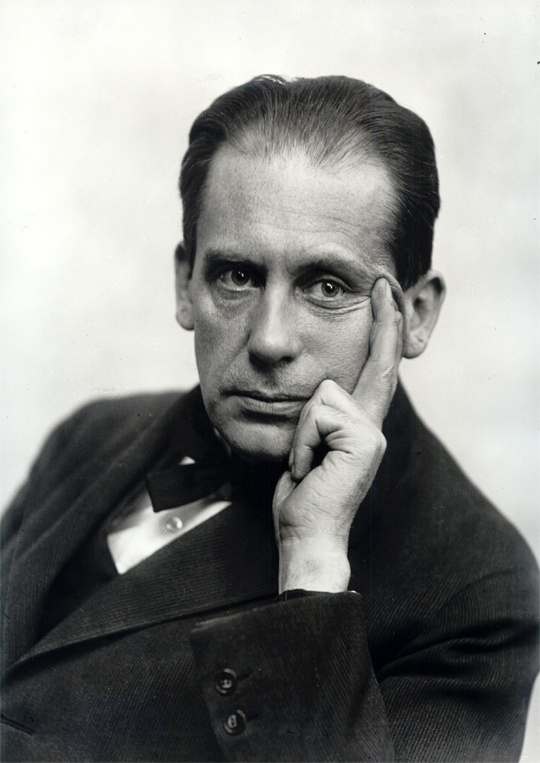
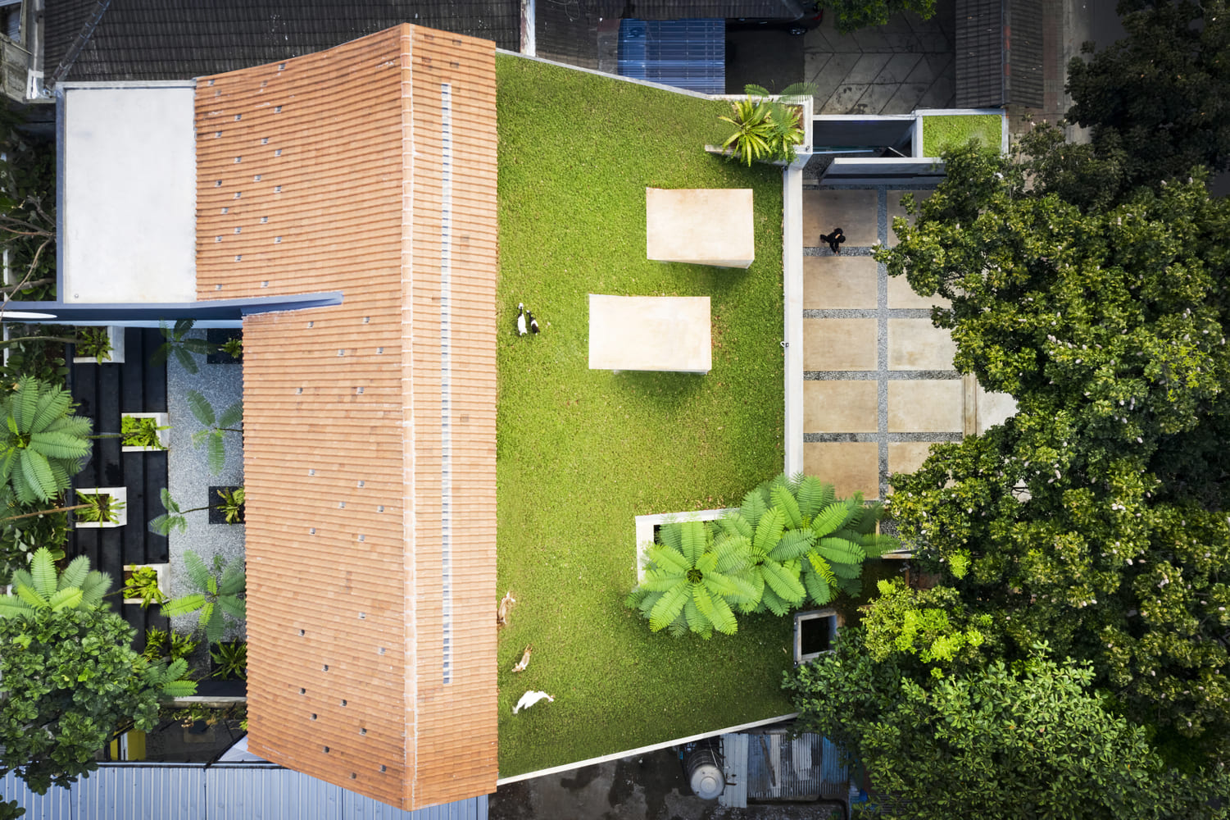
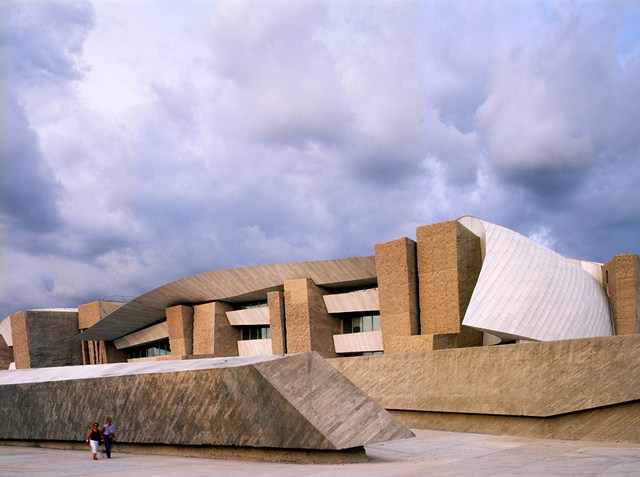
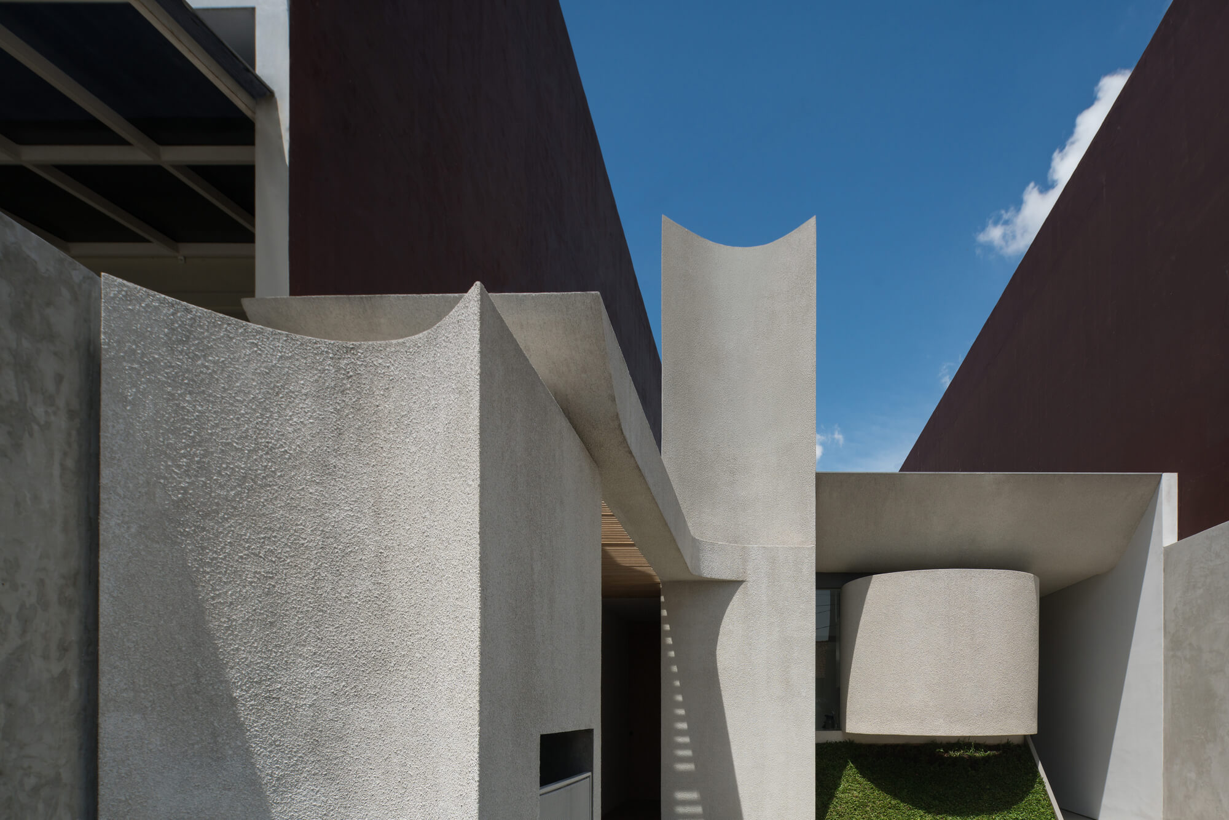
Authentication required
You must log in to post a comment.
Log in