Red5studio Designed a “Bird’s Nest” in the Heart of Saigon City
Red5studio has completed a commercial building in the form of a café located in Vinh Hoi District, Saigon. This coffee shop is a series of “September” café brands that were previously built by the same studio with the concept of “Autumn and Fall Leaves”. In this new branch, September café carries the theme “The Wind and the Nest” which represents the wind that blows, continuing the story of the fallen leaves from the previous shop.
_1652233532.jpg)
Red5studio designed a cafe like a birds nest, Photo by Phú Đào
_1652233688.jpg)
Red5studio designed a cafe like a birds nest, Photo by Phú Đào
In terms of location, this shop is flanked by two shophouse buildings that are next to each other, which doesn't create a gap between them. This building is a combination of two shophouse units that are combined into a shop building. In response to this, Red5studio designed a “nest” with many nooks and crannies in the two shophouse units that have become one. The merging of two shophouse units is an advantage because, with the width and height of the building, the design team can create a facade that displays images of the swallow's nests from different perspectives. A circle hanging on the facade will move when the wind blows, this is possible because of the steel system applied.
_1652233578.jpg)
The cafe interior, Photo by Phú Đào
_1652233661.jpg)
The cafe interior, Photo by Phú Đào
The interior and exterior of this café use soft neutrals such as white, cream, rose orange, and natural wood tones to create a distinct September feel, chilled by the autumn breeze. In addition, the circular images and curves that are the details of this café are applied through the glass holes of the entrance, stairs, wall ornaments, and even small details on the furniture. The curved ceiling will create a feeling of lightness like a light breeze that spreads to every corner of the space.
_1652233741.jpg)
The cafe interior, Photo by Phú Đào
_1652233784.jpg)
The cafe interior, Photo by Phú Đào
Consisting of 3 floors, September Café has a zoning concept and different spatial divisions on each floor according to the needs of visitors. On the ground floor, the spatial arrangement creates an “indoor but outdoor” feeling that brings new enthusiasm for visitors with an atmosphere to sit back and relax. Meanwhile, the 2nd and 3rd-floor areas are designed for visitors who want to sit longer to gather or do assignments. Visitors who want to smoke or enjoy the free air can sit on the open roof which also functions as a garden.
Overall, from the exterior and interior, the furniture and details have been inspired by a bird's nest, a curve, a branch, a bird on a tree branch, or just a small circle of dots. All these elements can create a "bird's nest" in the heart of the city.
_1652233842.jpg)
The cafe interior, Photo by Phú Đào
_1652233870.jpg)
The cafe interior, Photo by Phú Đào

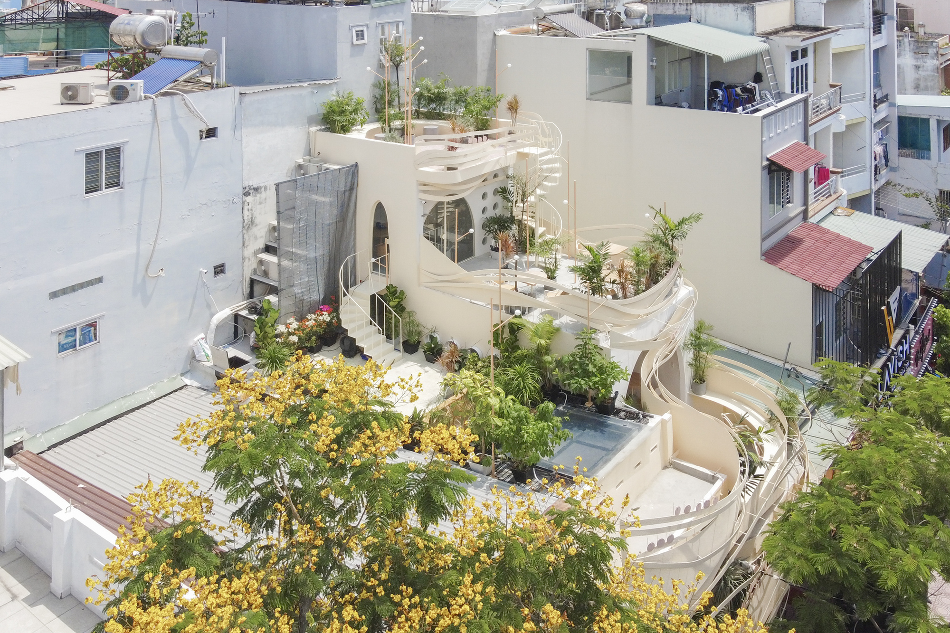


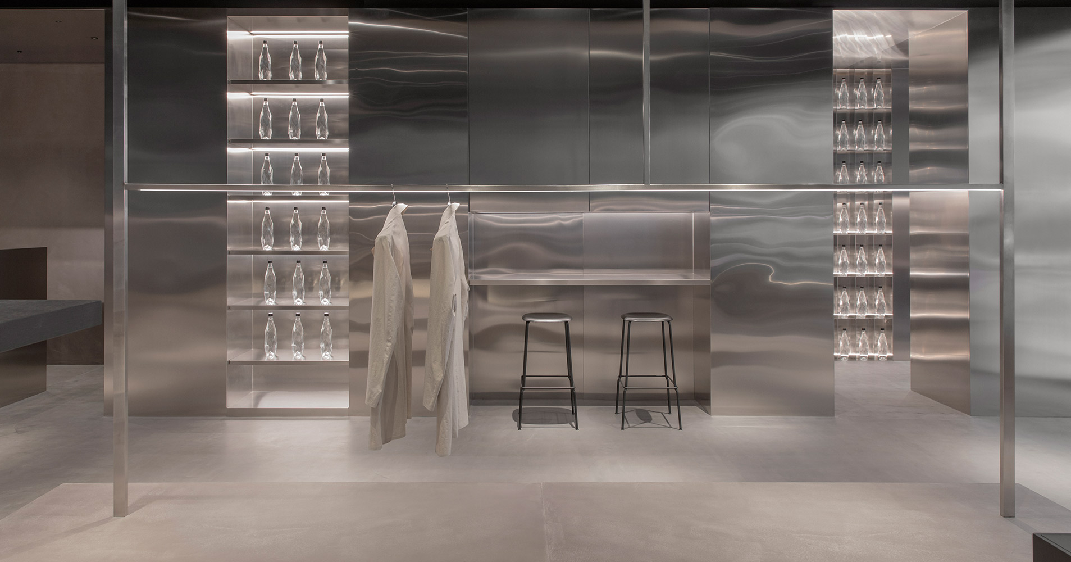
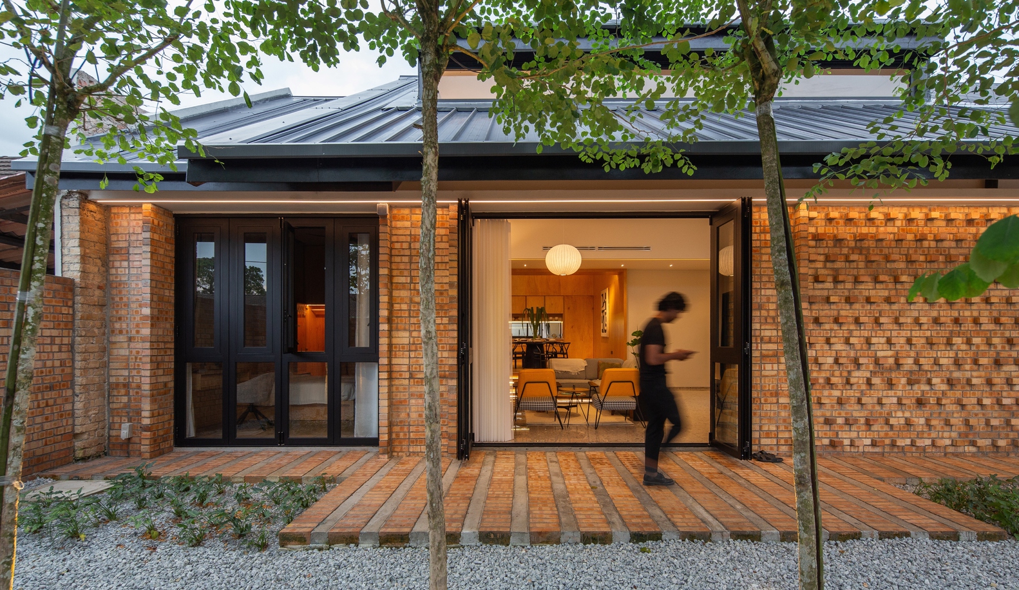
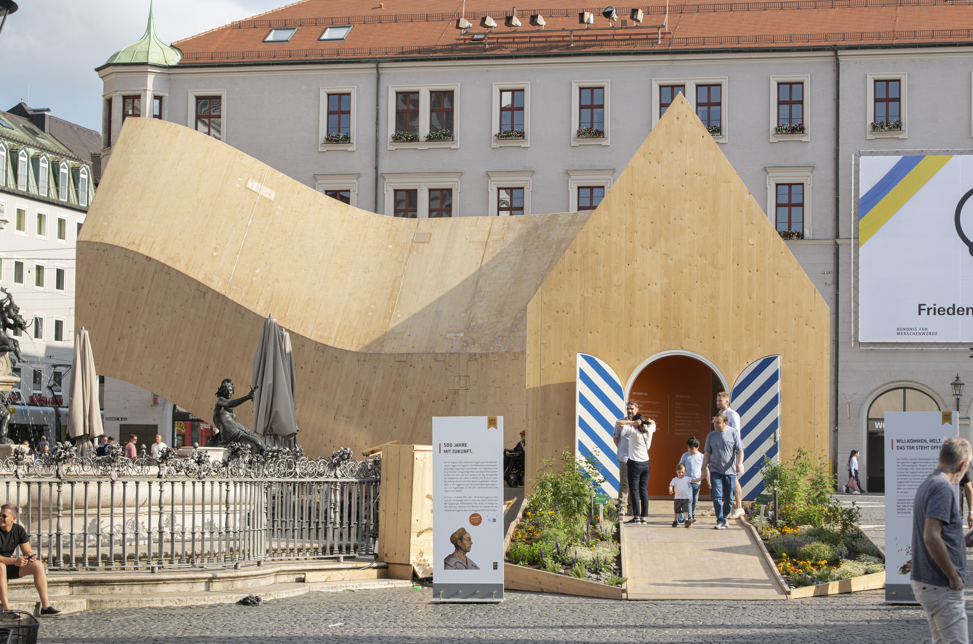
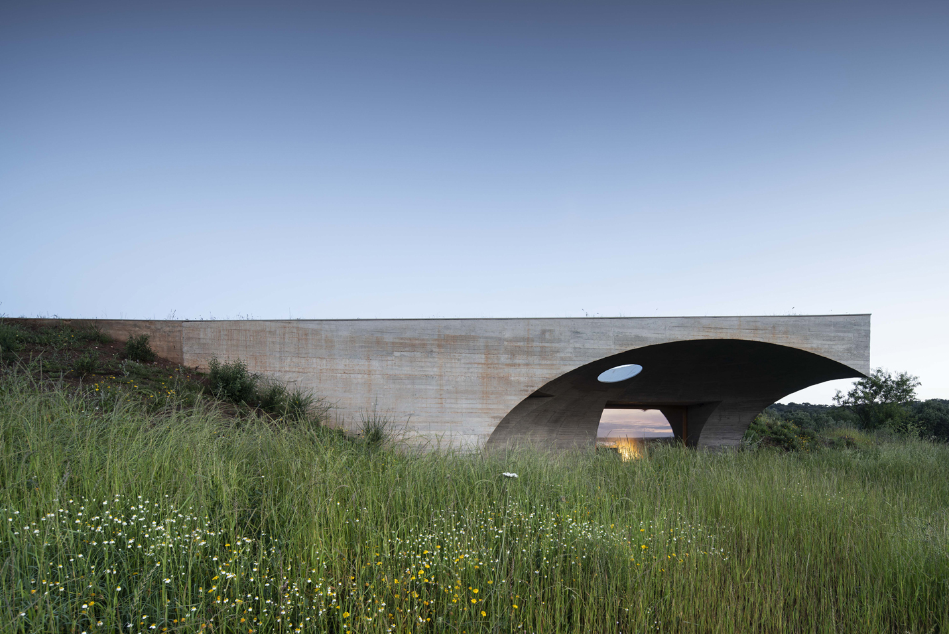

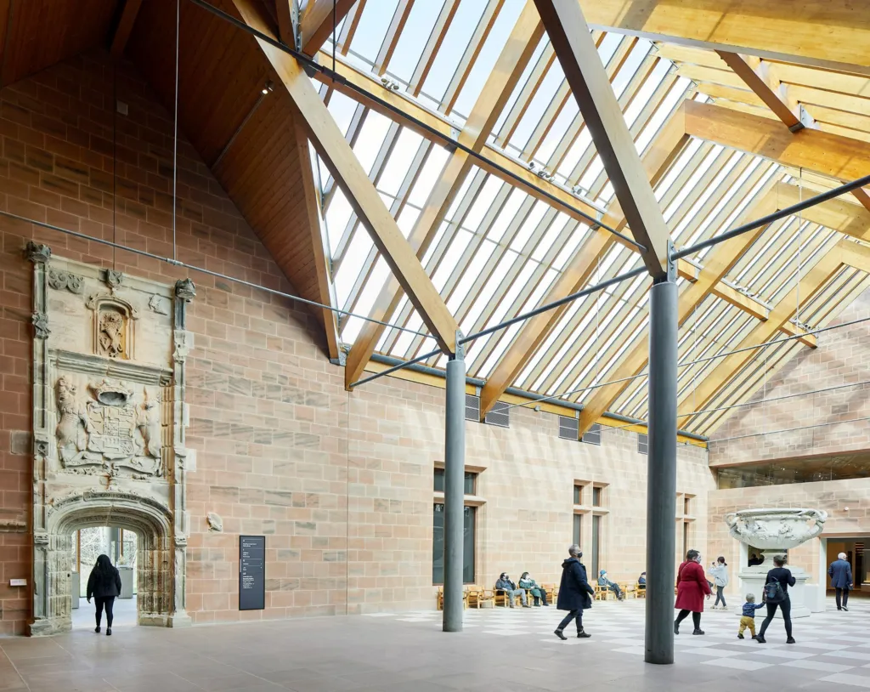
Authentication required
You must log in to post a comment.
Log in