Gyeongjuok House: Balancing Home, Landscape, and Privacy
The Sannae-myeon area, located in the Gyeongsangbuk-do district, South Korea, is famous for its natural scenery in the form of mountains with valleys filled with green trees. So, the air quality here is still well-maintained thanks to the beauty of the environment.
These advantages were then used by 100A associates to design a family residence covering an area of 118 square meters. Although maximizing its natural potential, the team of architects applied a minimalist concept but was open to nature. Even this design focused on "blurring boundaries with nature."
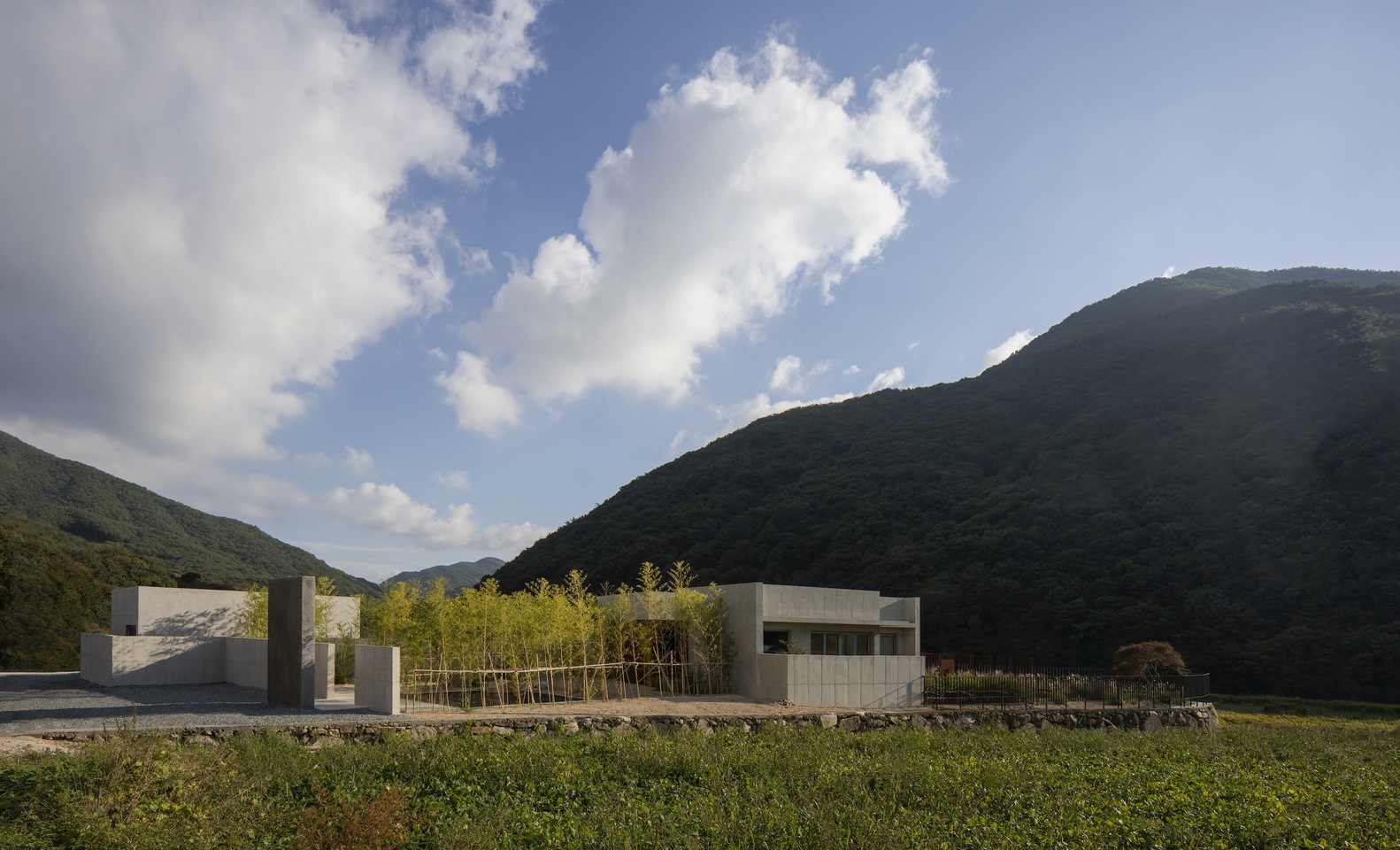 Perspective from the front source: 100a.kr
Perspective from the front source: 100a.kr
The first visual impression of Gyeongjuok House was a modern house but thick with natural elements. The facade is represented by a high concrete wall that covers the inside of the house as a marker of the beginning of the experience between the outside and inside of the site. 100A associates set the footpath as access to the home page. Around it, a bamboo fence is planted, which is beautified by the existence of a calm shallow pool.
This front yard shows Gyeongjuok House's attachment to the surrounding landscape so that some of the natural elements seem to be brought into the whole house.
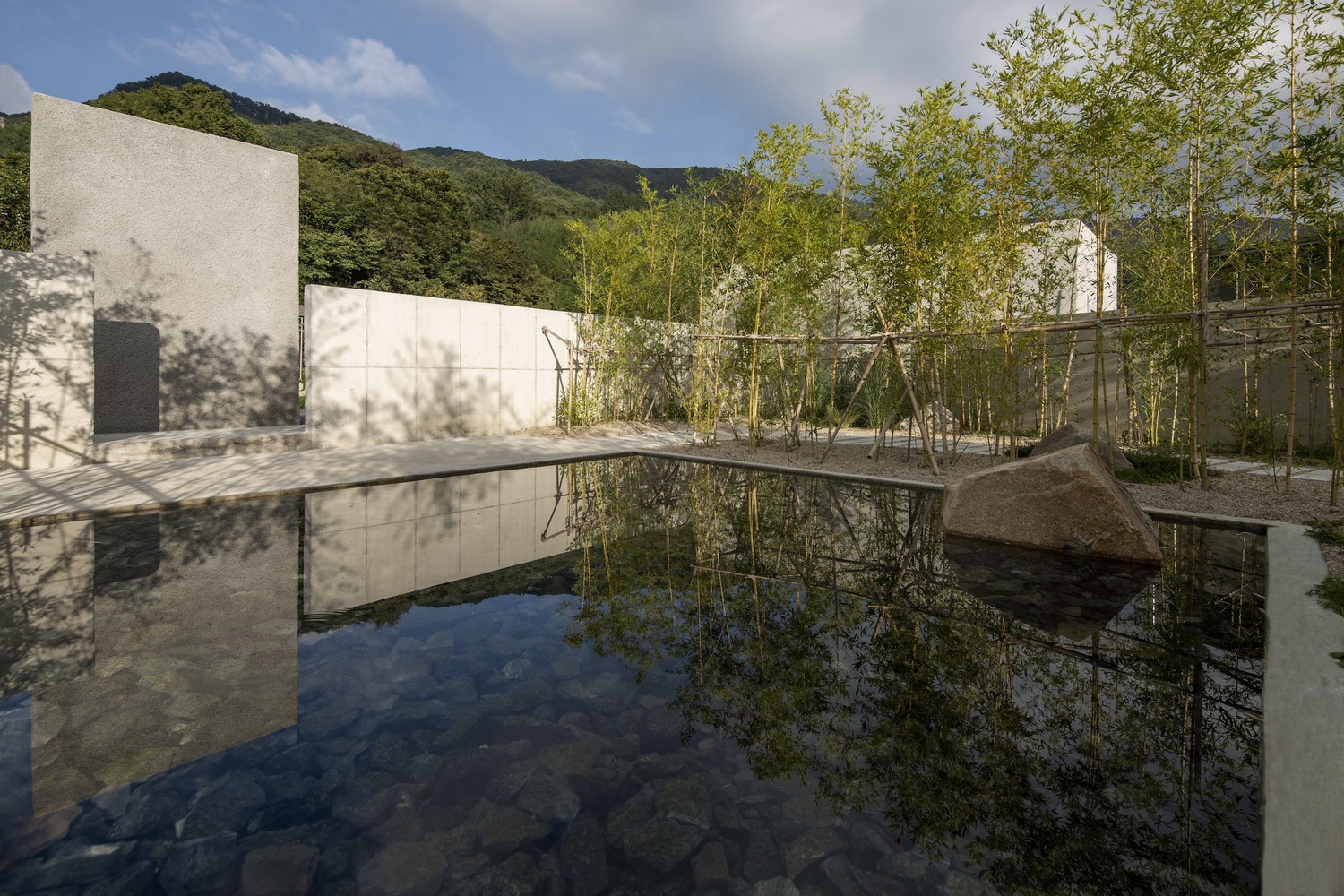 Pool on the front lawn source: 100a.kr
Pool on the front lawn source: 100a.kr
After passing through the courtyard, residents will enter the core building through the main door. This door uses rough and high concrete as a wall to protect activities and provide privacy and security for residents. In addition to its massive mass, the use of concrete can channel the air temperature outside inwards and trap it well so that the room temperature of this house will be balanced, given the relatively cold mountain temperatures.
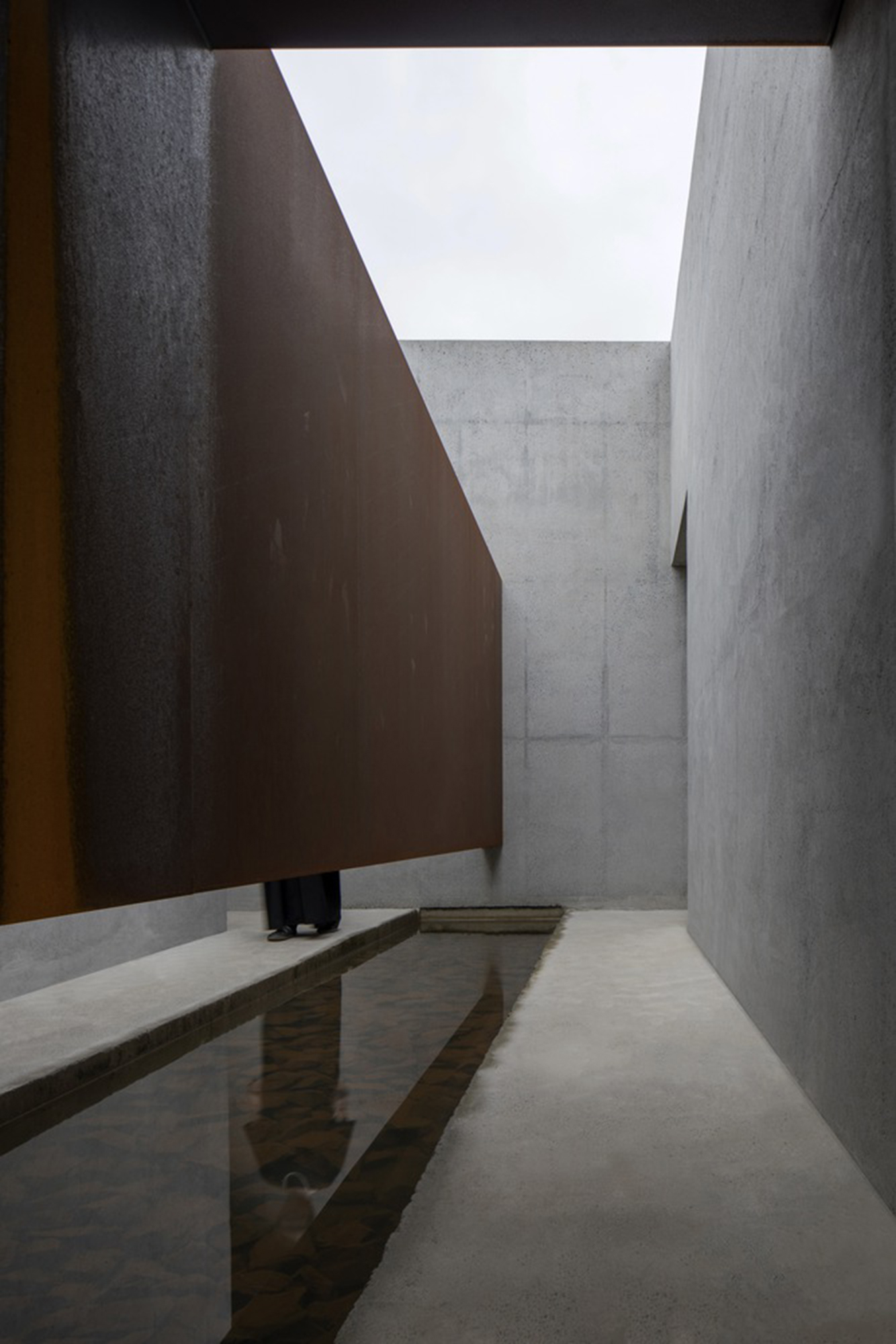
Corridor leading to the inside of the building source: 100a.kr
Spatial arrangement with regard to proper interior design will also affect residents' comfort. The rough concrete structure can be balanced with the arrangement of details and furniture that complements the house to create a clean, simple, comfortable, and safe impression.
Furthermore, 100A associates also arrange many openings for each room in Gyeongjuok House to provide an experience close to nature.
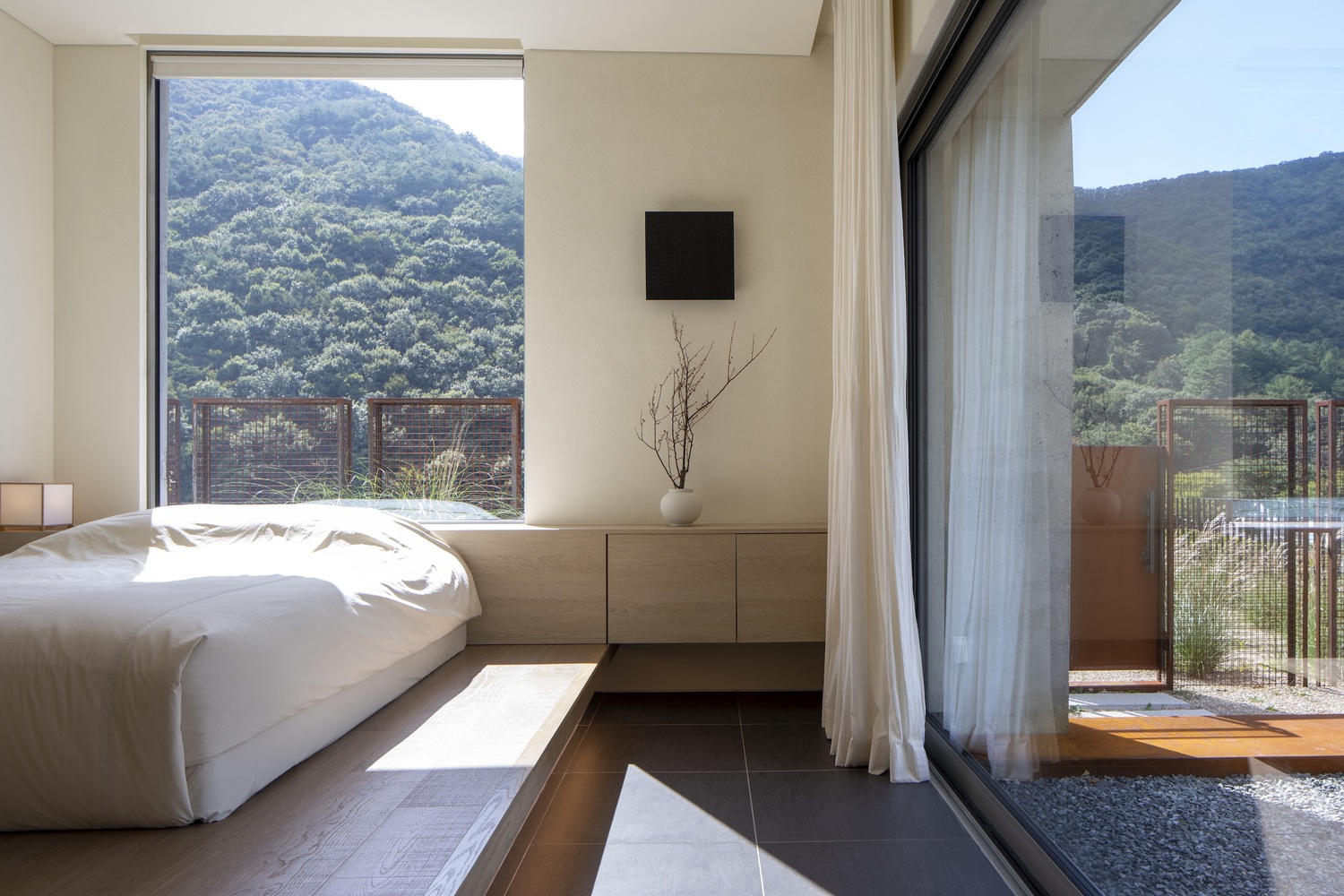 Bedroom interiror source: 100a.kr
Bedroom interiror source: 100a.kr
Awarded with a scenic backdrop, 100A associates create a cozy home at the foot of the mountains by maximizing the potential of the surroundings but not forgetting residents' privacy. The balance of architectural and interior design can bring nature into the house gently and maximally.
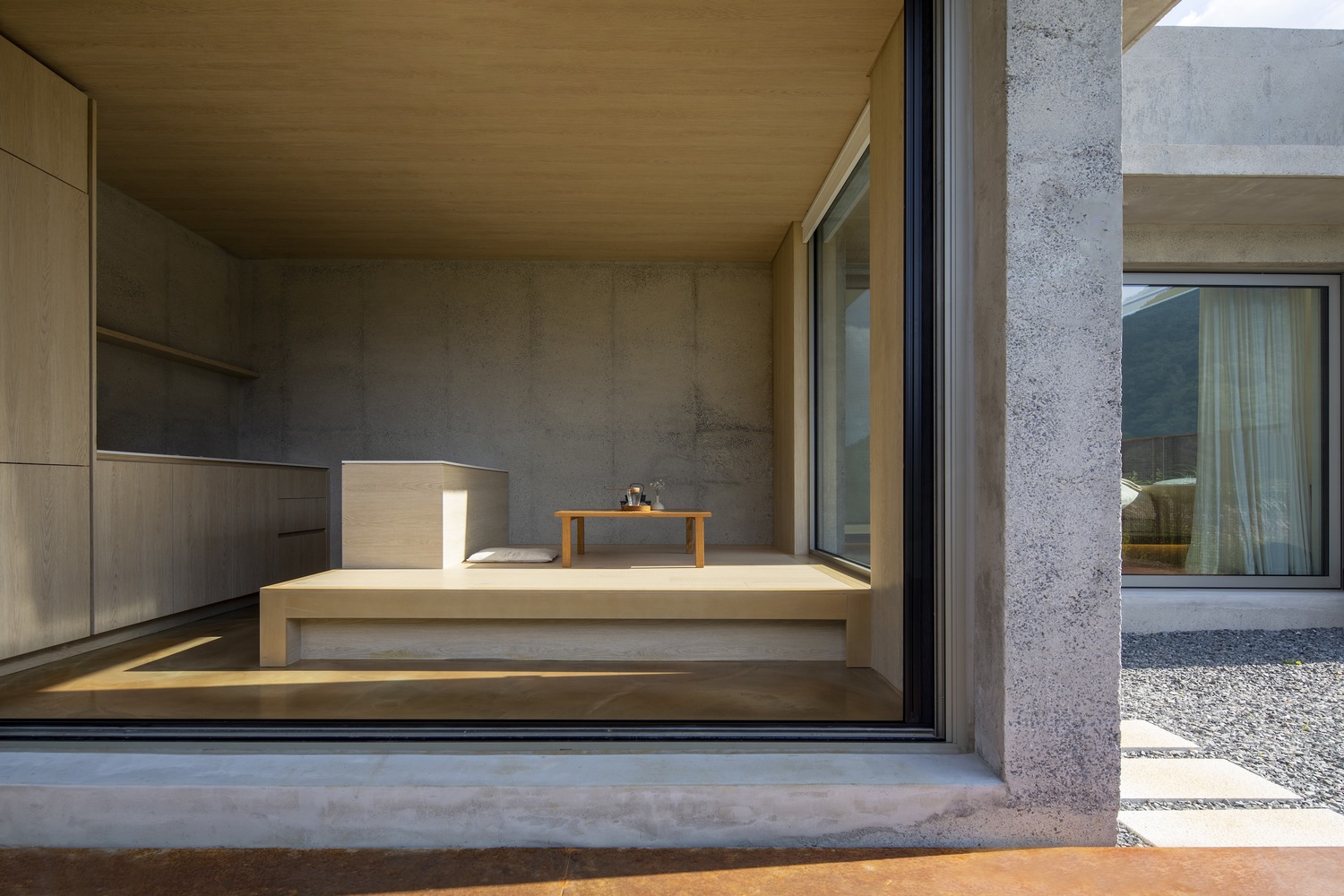 Living room interior source: 100a.kr
Living room interior source: 100a.kr
Through Gyeongjuok House, 100A associates have realized a comfortable home at the foot of the mountains by maximizing the potential of the surroundings but remembering residents' privacy. The balance of architectural and interior design can bring nature into the house gently and maximally.
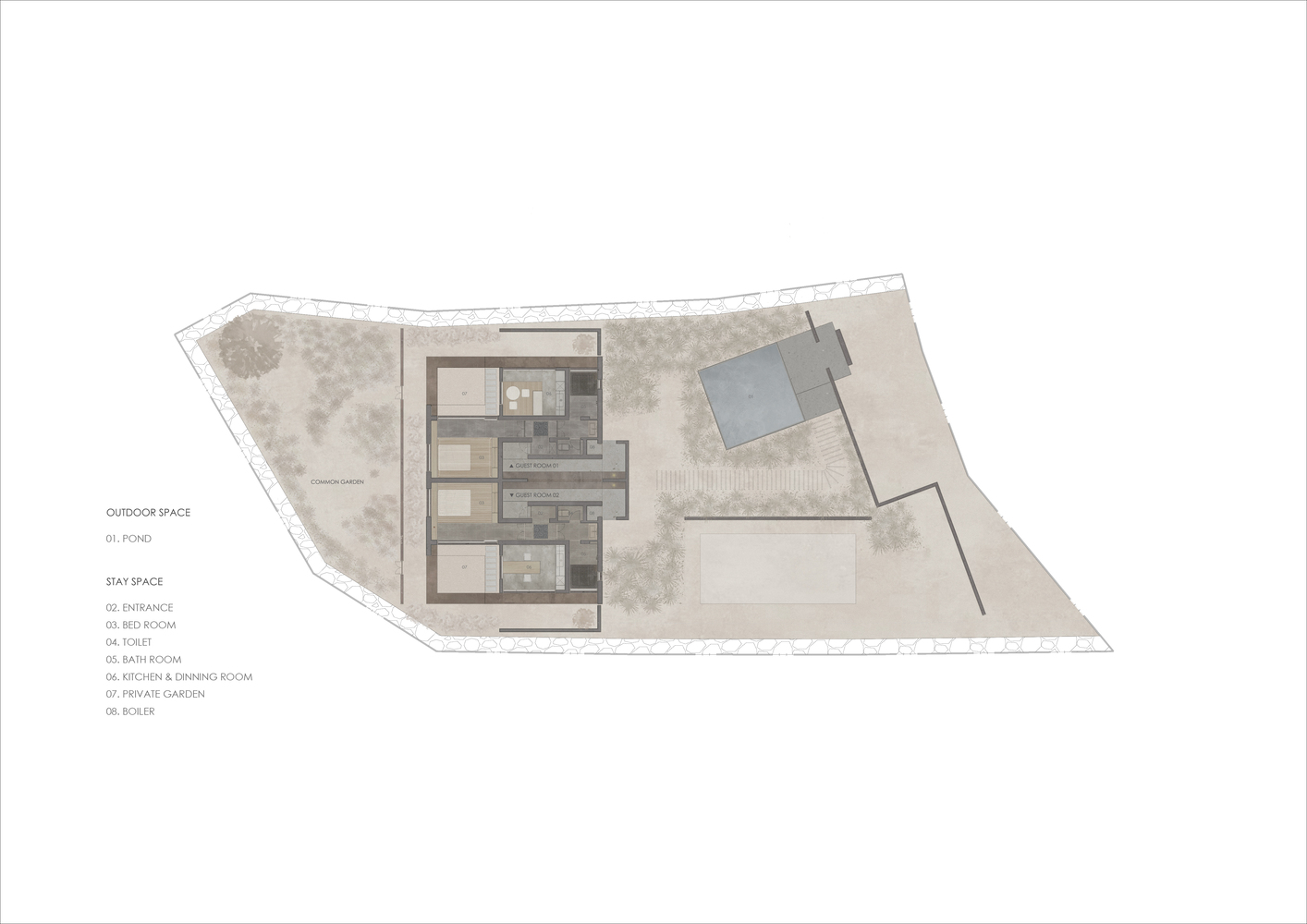
Siteplan Gyeongjuok House source: 100a.kr

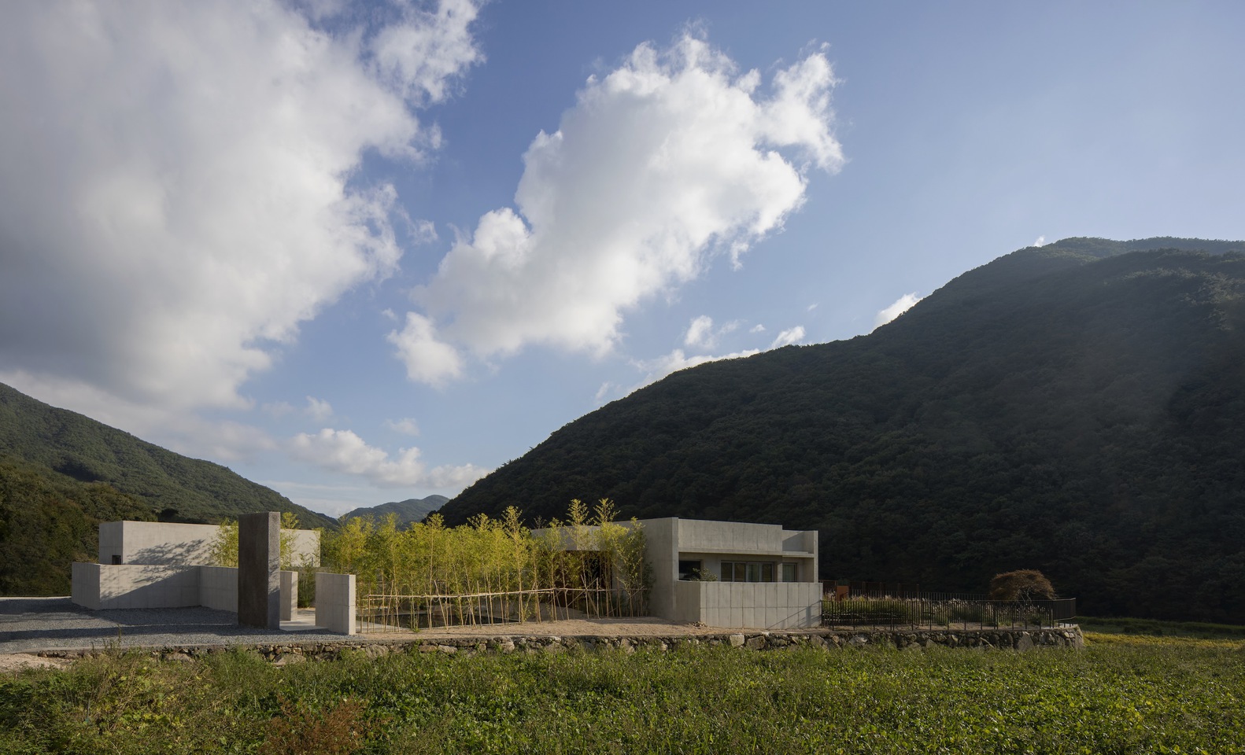




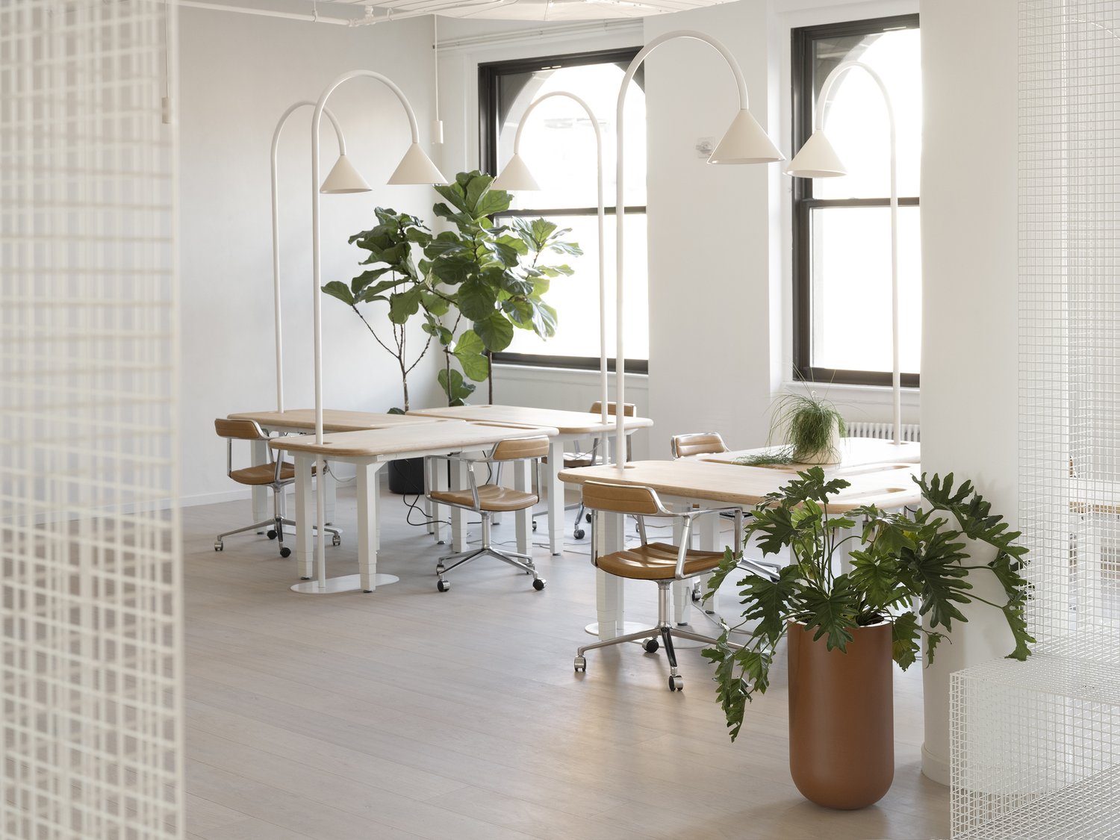
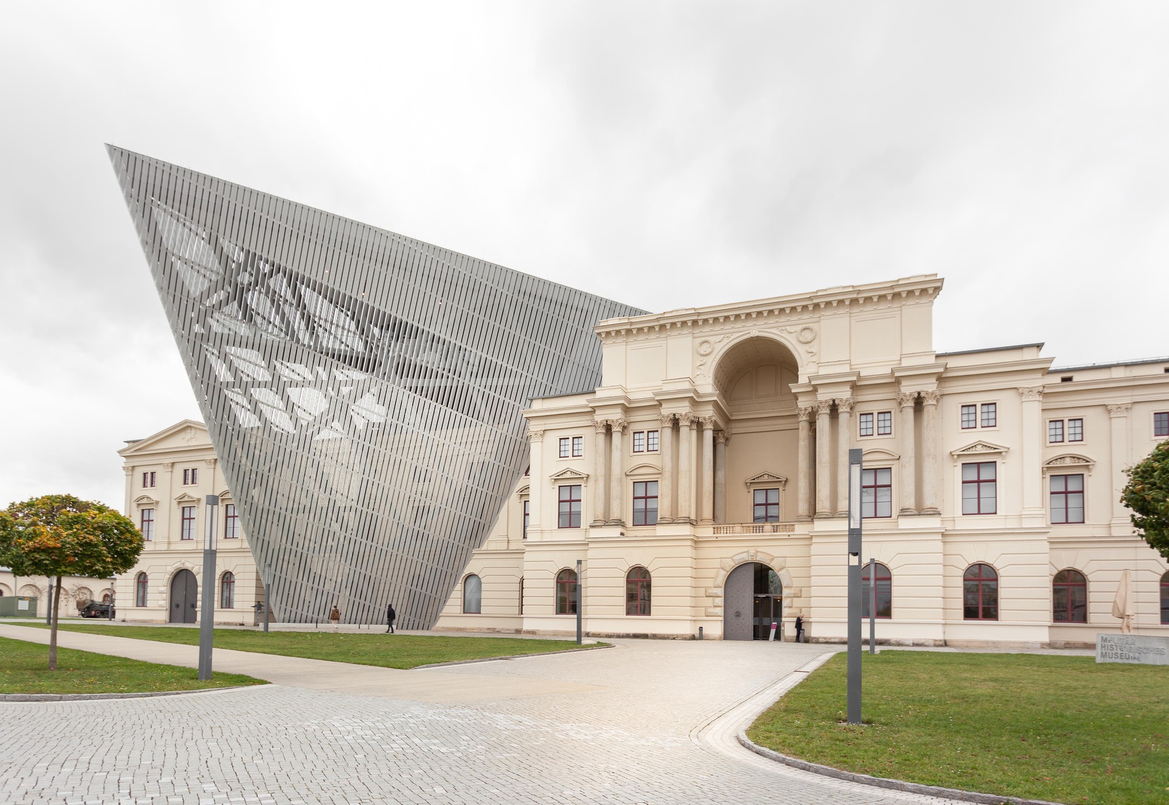
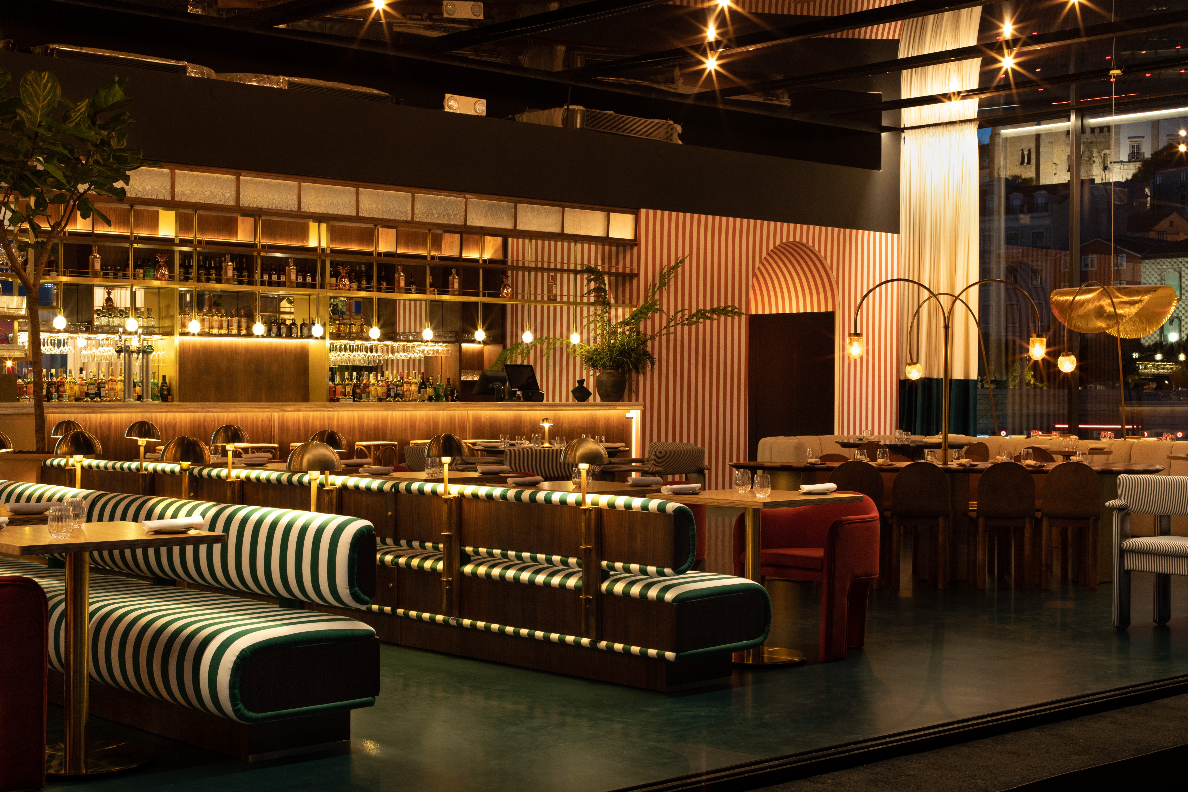

Authentication required
You must log in to post a comment.
Log in