MVRDV Predictions to The Vancouver Waterfront In 2100
Some time ago, MVRDV Studios released a design concept as a solution for urban planning in the face of future sea level rise by reimagining the waterfront of Vancouver, Canada. Developed as part of the Sea2City Vancouver competition, the Sea Level Rise Catalogue is a solution to adapt to rising sea levels, which are predicted to rise by as much as two meters by 2100.
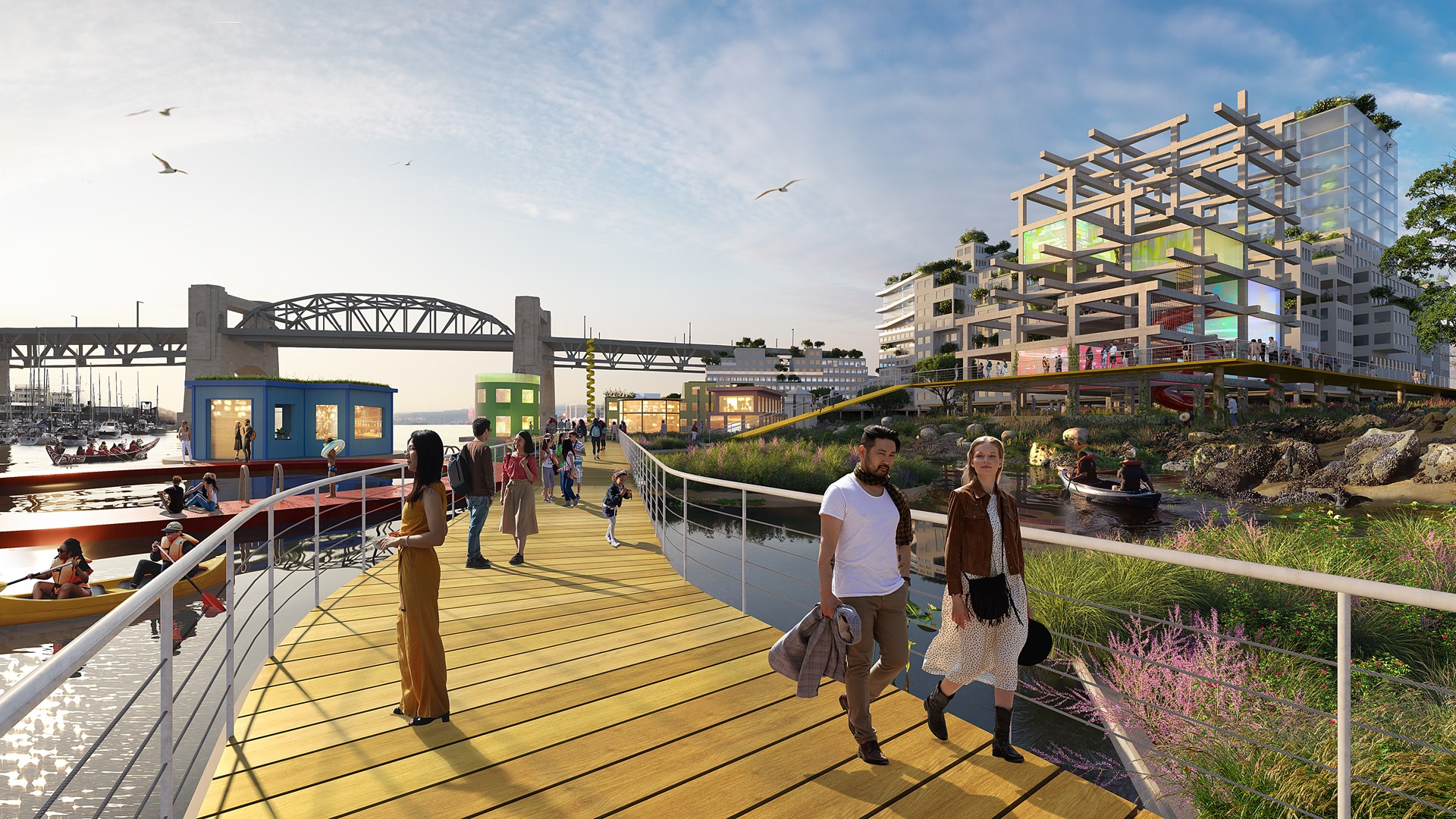 Between Bridges, Source by MVRDV Studio
Between Bridges, Source by MVRDV Studio
This design consists of several designs grouped according to their functions and activities. The Sea Level Rise Catalogue is divided into several areas that have different functions, such as the Between Bridges area, there is a Nations Pavilion which functions as an educational place about customary land management practices, several Mini Forests to add greenery to the area, floating Habitat Island for marine life, and a Rowing Pavilion that allows people to enjoy the waterfront. Coopers' Park includes a water mobility center to enable water-based transportation, in addition, a floating First Nations Restaurant, a Plant Nursery for native flora, as well as a floating road, which begins the park's expansion into water.
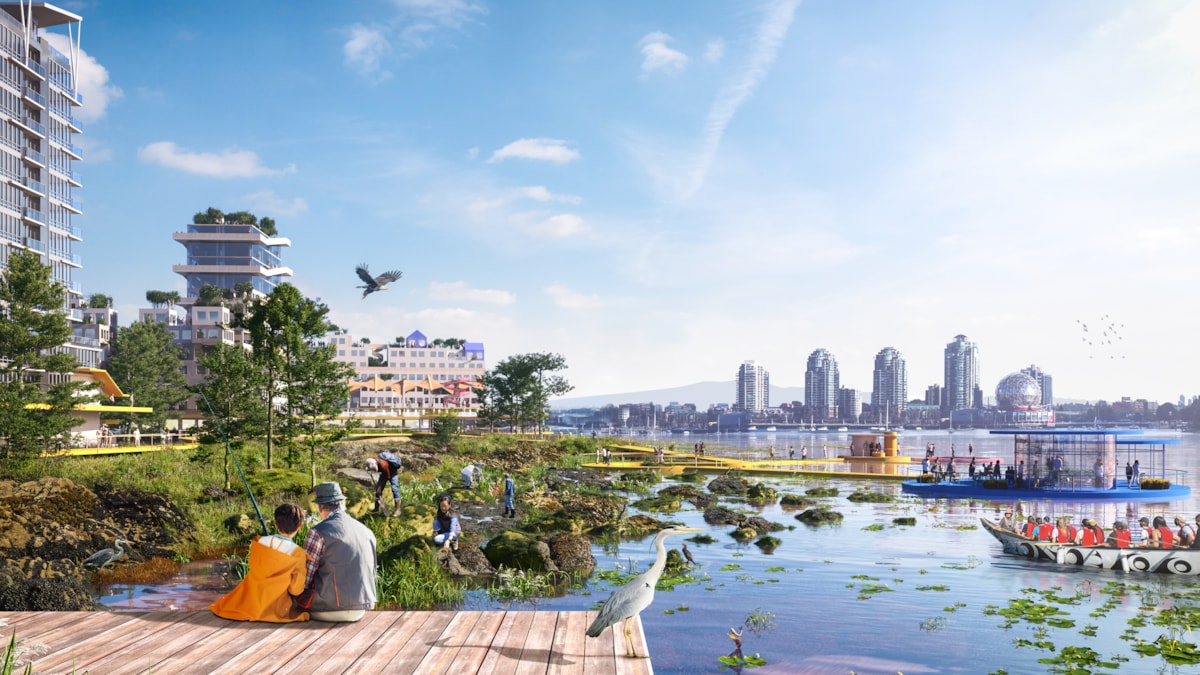 Coopers' Park, Source by MVRDV Studio
Coopers' Park, Source by MVRDV Studio
In designing, the team held the principle of "redevelopment" and worked with cities to implement the vision of the next 100 years in response to the ongoing climate crisis. in this planning, MVRDV offers designs that make cities more sustainable, and livable, in addition to addressing sea level rise. Combining renewable energy sources, improving housing provision, and adding public spaces to increase biodiversity are the main focuses carried out in this planning.
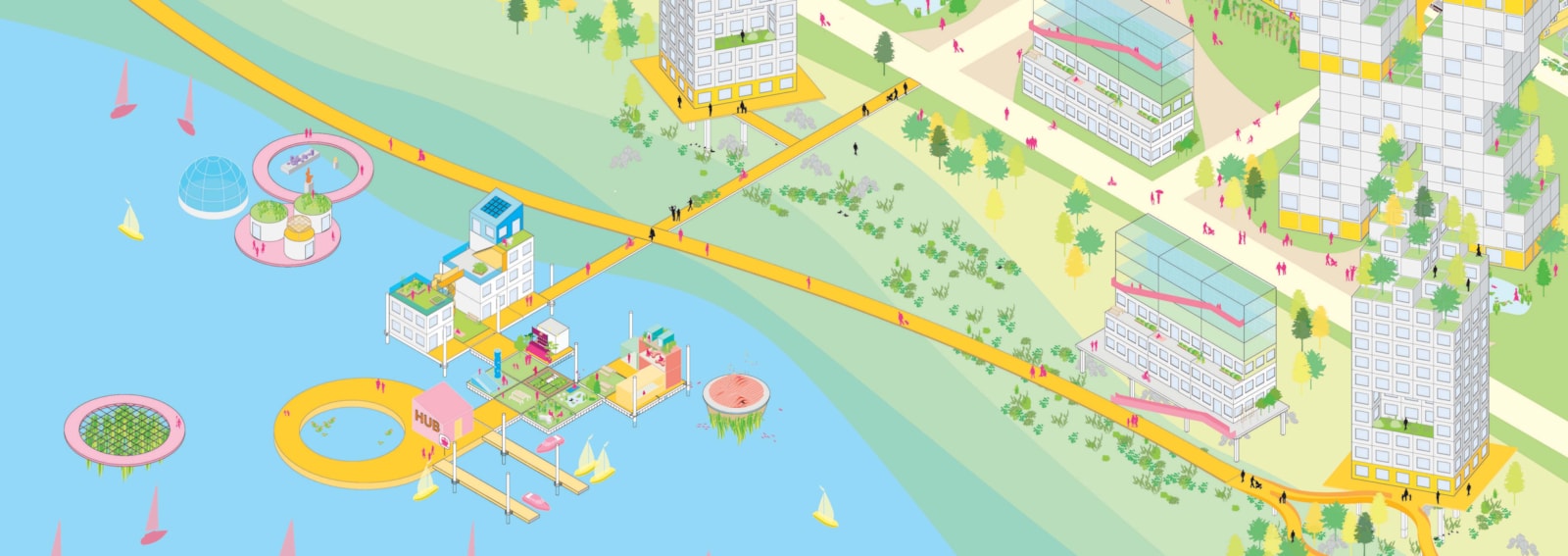 Sea Level Rise Catalogue, Source by MVRDV Studio
Sea Level Rise Catalogue, Source by MVRDV Studio
In addition, the MVRDV team argues that cities must coexist with water because traditional approaches and hard infrastructure are no longer effective due to rising seawater and extreme weather. The design team also changed perspectives that were once "detached from nature" such as "resisting" "accommodating" and "retreating," to "reciprocal" such as "protecting", "accommodating", and "restoring".
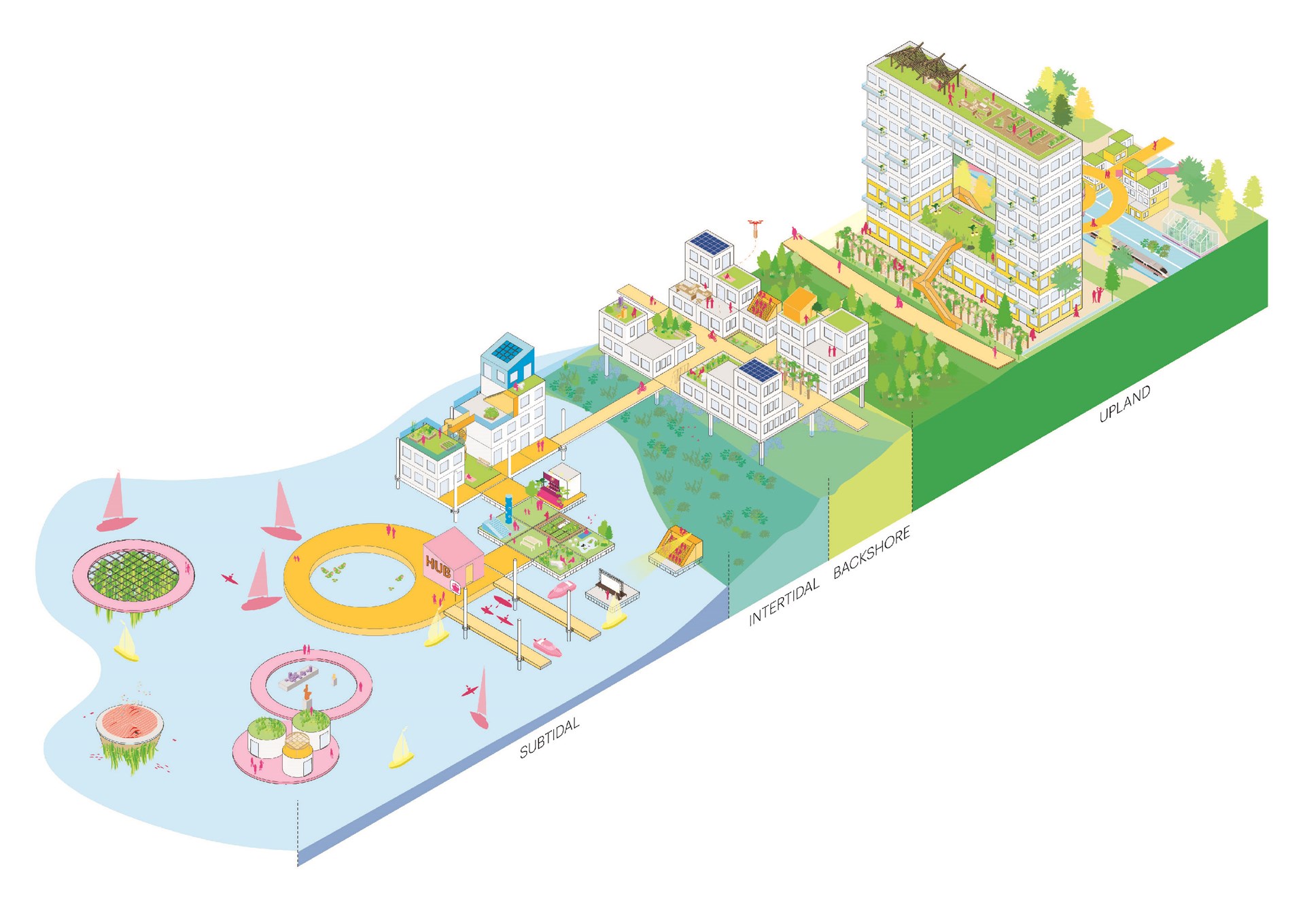 Sea Level Rise Catalogue, Source by MVRDV Studio
Sea Level Rise Catalogue, Source by MVRDV Studio
All of these concepts are summarized in six principles, namely improving utilities away from water, finding new flood-resistant uses for underground structures, lifting the ground floor of buildings, developing elevated walkways to connect structures, rearranging building programs to make them more flexible, and adapting structures to allow for changes in use, as well as designing new structures to make them more adaptable. The design adapts pre-existing structures by using stages, transforming building programs, creating evacuation routes, improving utilities such as pumps, and more intensive solutions such as tearing down buildings and building others on the water.
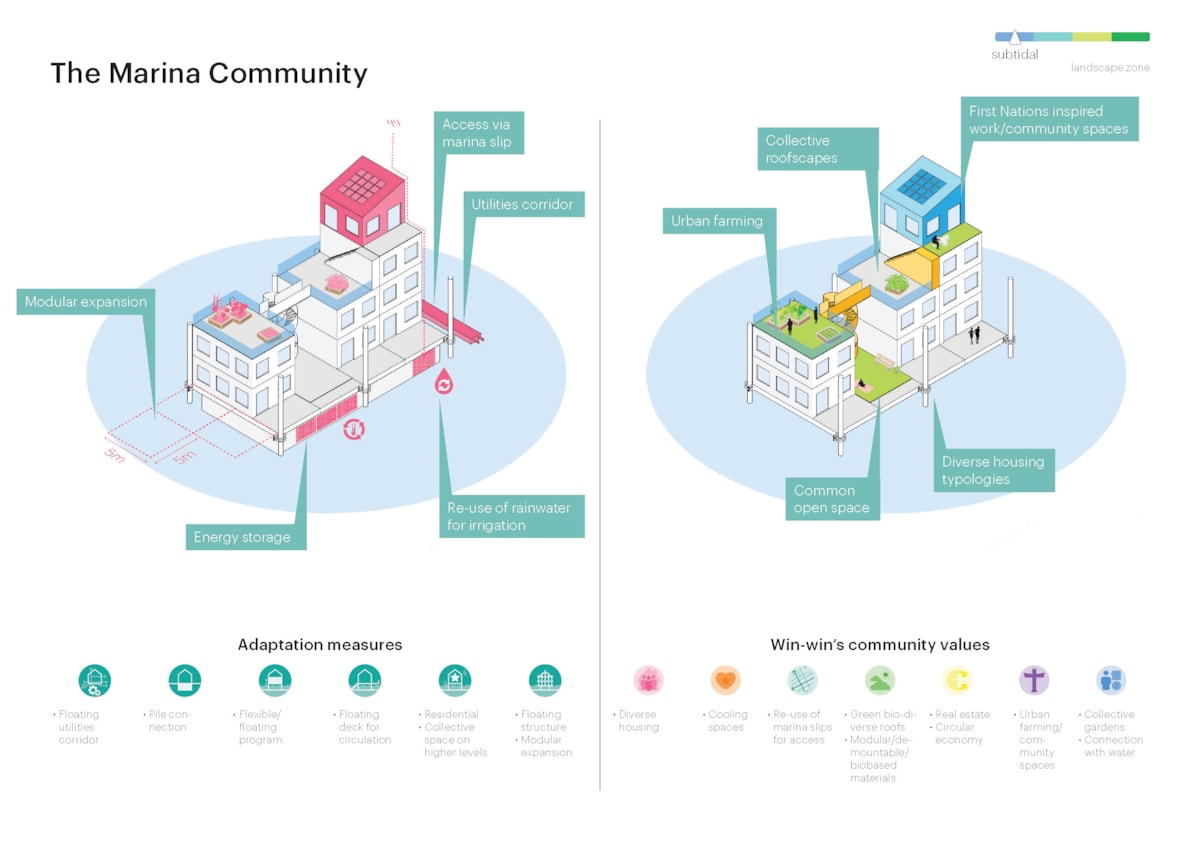 Sea Level Rise Catalogue, Source by MVRDV Studio
Sea Level Rise Catalogue, Source by MVRDV Studio
Sea Level Rise Catalogue is a vertical townhouse that can adapt to flooding with community terraces to accommodate flexible public programs and high-rise buildings that serve as mobility centers to connect land and water-based transportation. And new construction ideas include floating habitat islands, adoptive homes, offices, sports facilities, cultural spaces on stage, and a restaurant that can be up and down in response to the tide.

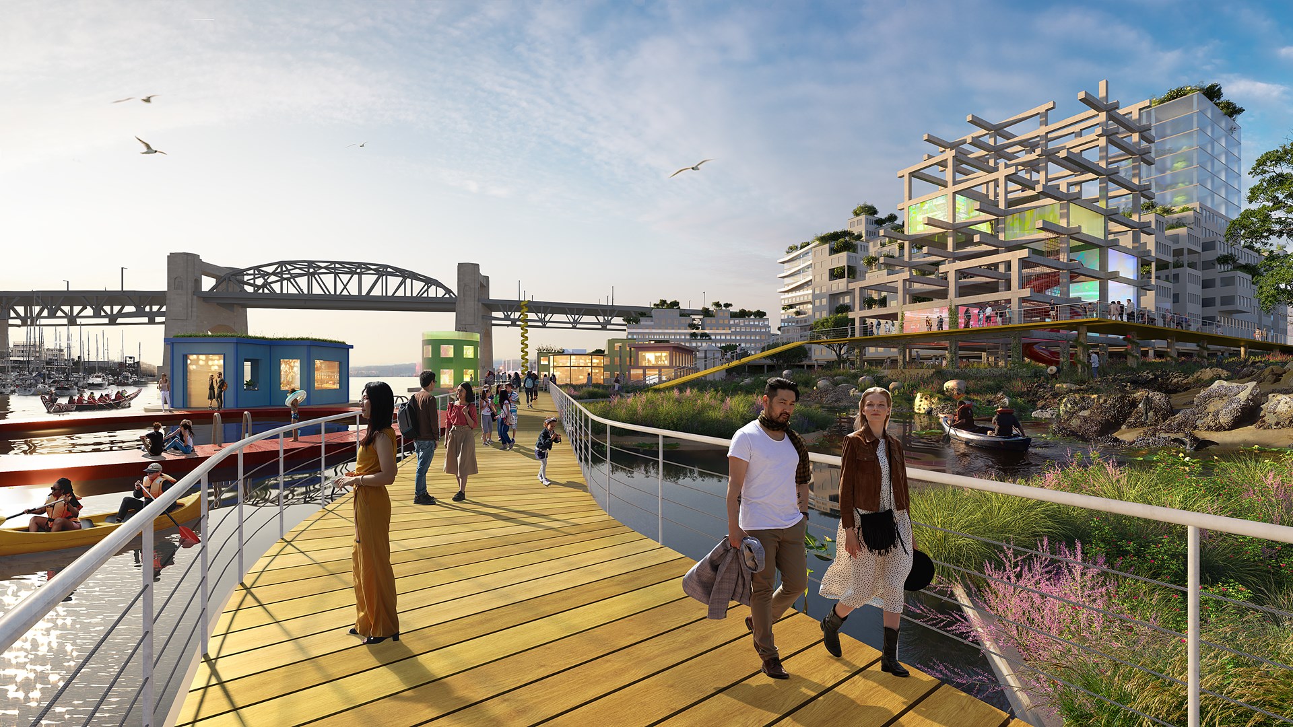


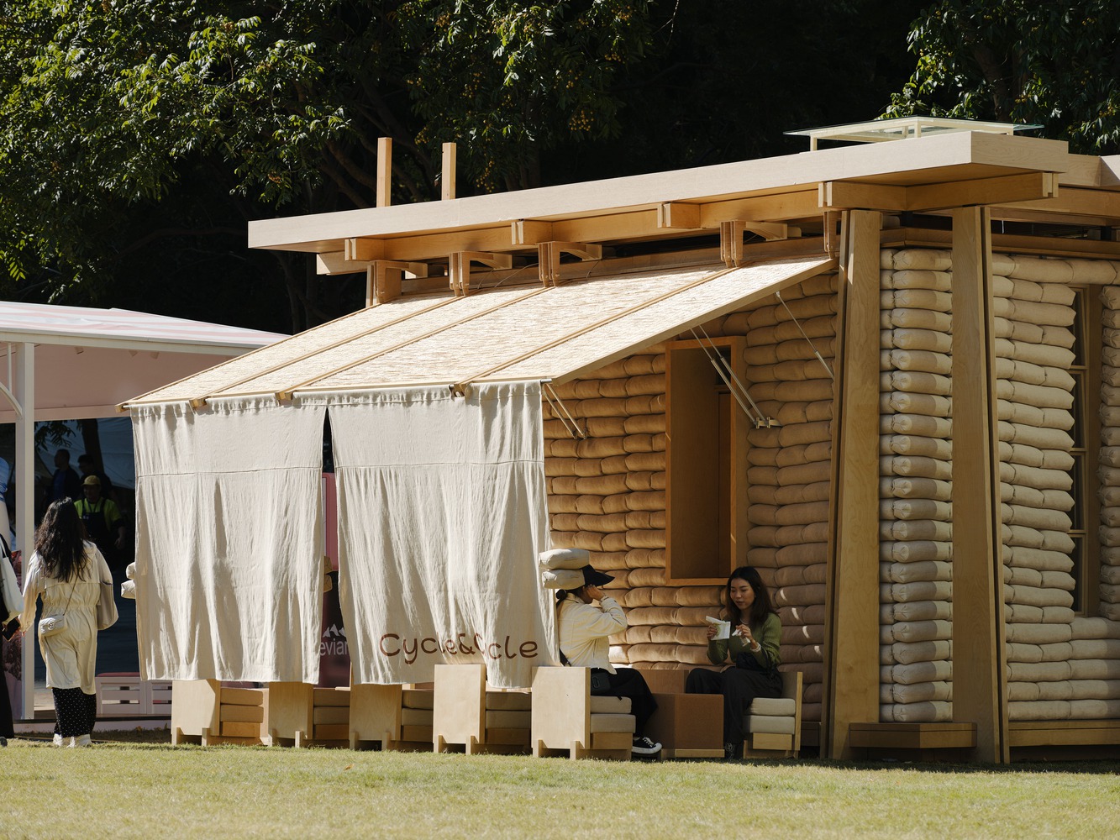
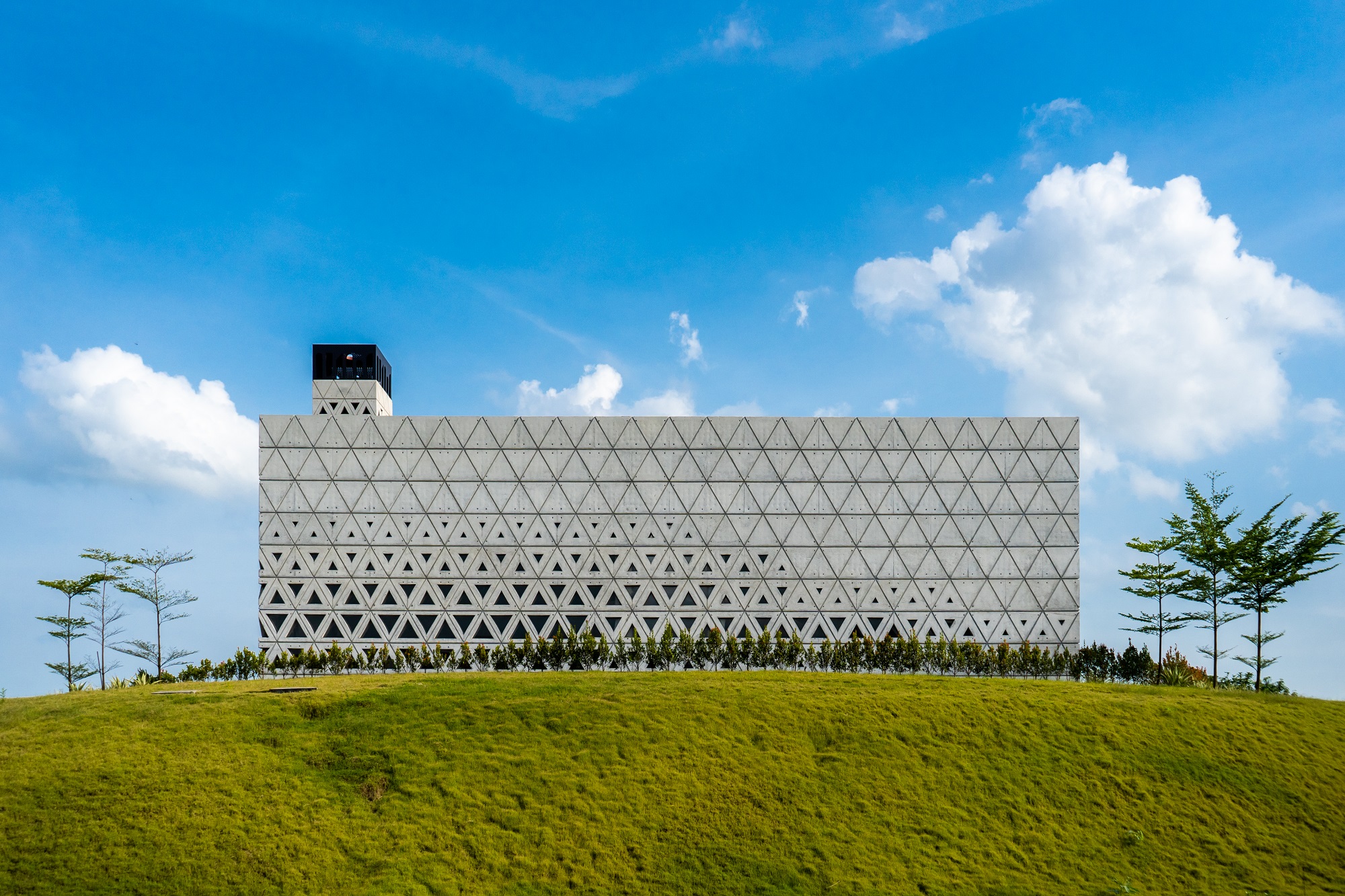


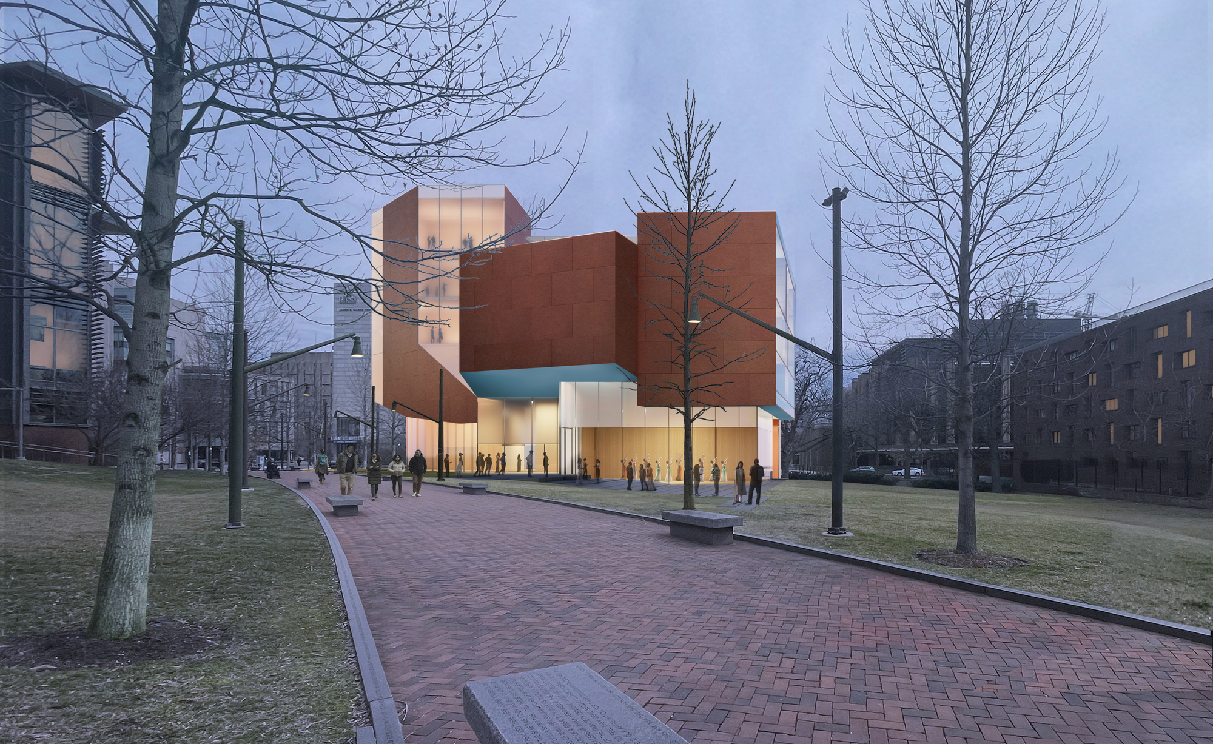
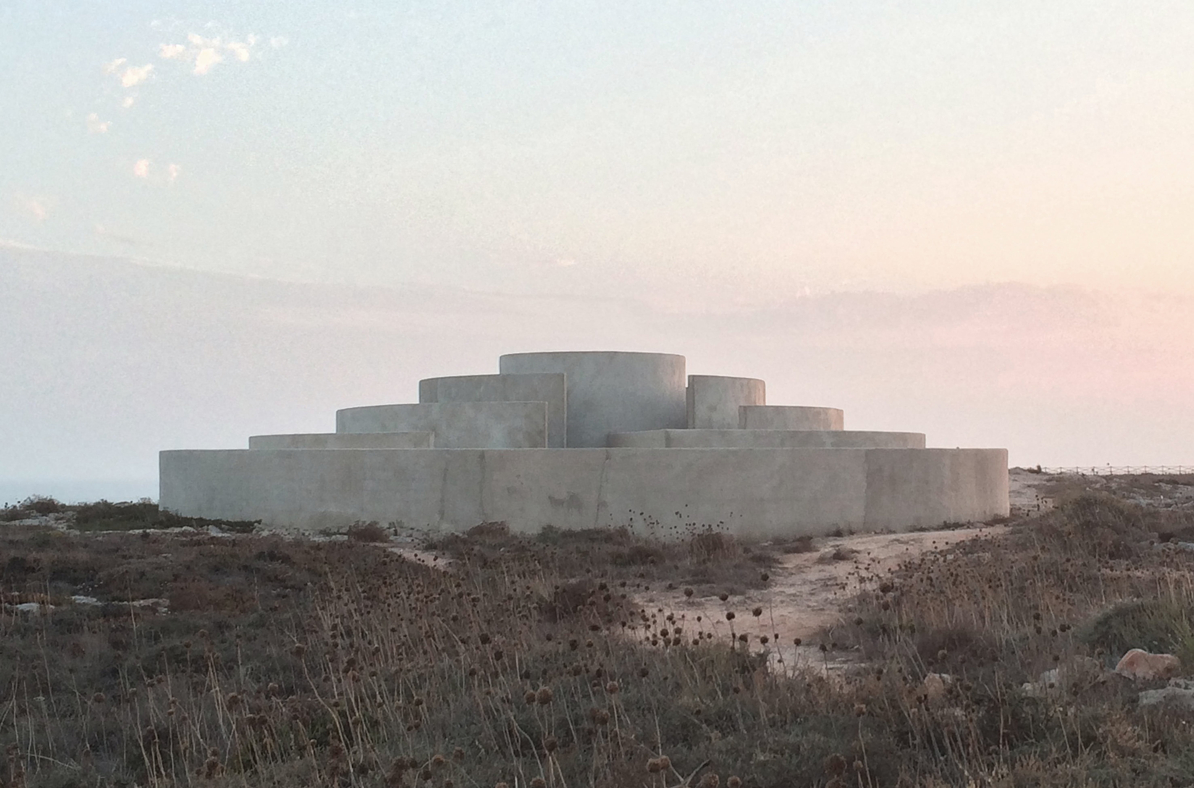
Authentication required
You must log in to post a comment.
Log in