Diagon Commercial Building: Buildings with Freedom, by Moon Hoon
Diagon Commercial Building, located in the Haebangchon area, South Korea, is a building that functions as a mixed-use building designed by Moon Hoon. Located in a trending area among young people with many trendy bars and restaurants, Moon Hoon designed this building with a unique concept. The concept brought from this building is freedom, as the meaning of the word Haebangchon is the city of freedom.
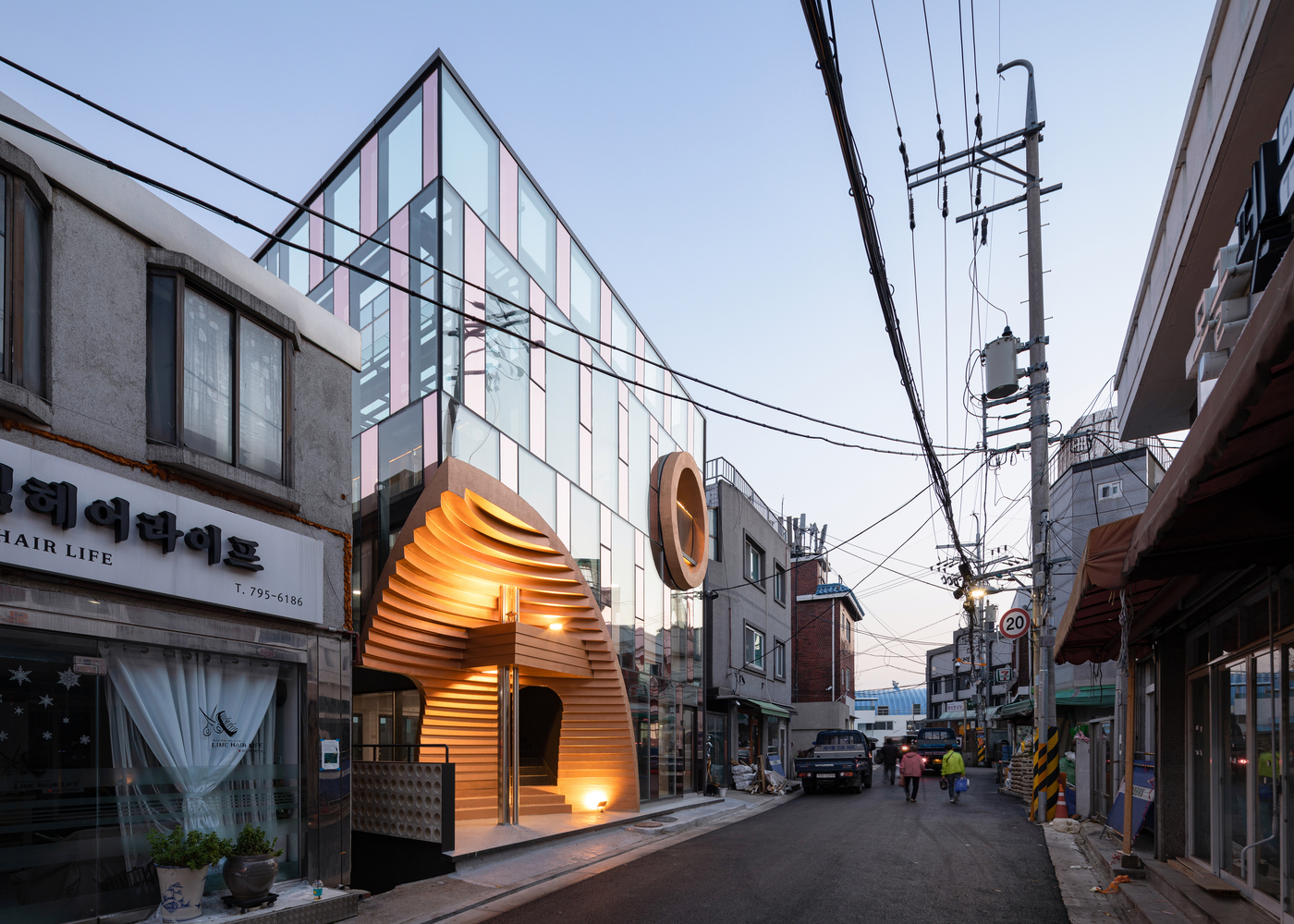 perspective of the building from the street, photo by Kim Chang Mook
perspective of the building from the street, photo by Kim Chang Mook
The design of the building, with a glass façade and steel mesh, is rammed with curved concrete on several sides, making this building look different compared to the surrounding buildings. In addition, Moon Hoon designed a continuous main staircase placed diagonally across this building. Became the inspiration for the name "Diagon Commercial Building".
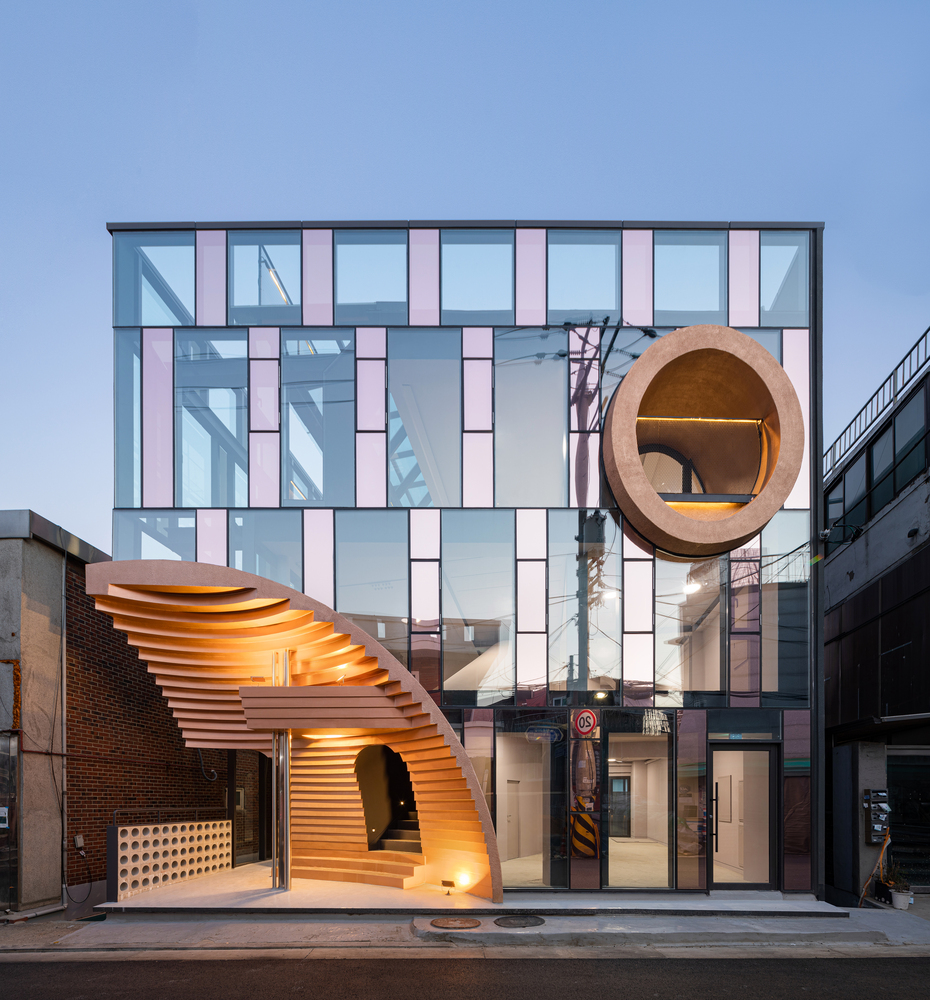
perspective of the building from the street, photo by Kim Chang Mook
The building consists of 4 floors with 1 semi-basement, and the rooftop floor provides visitors a new and interesting experience. The designed continuous stairs can display the sky directly when on the stairs. In addition, there are circular chairs disguised as steps in the entrance basin to invite many passers-by to experience the street view and the view of the roof.
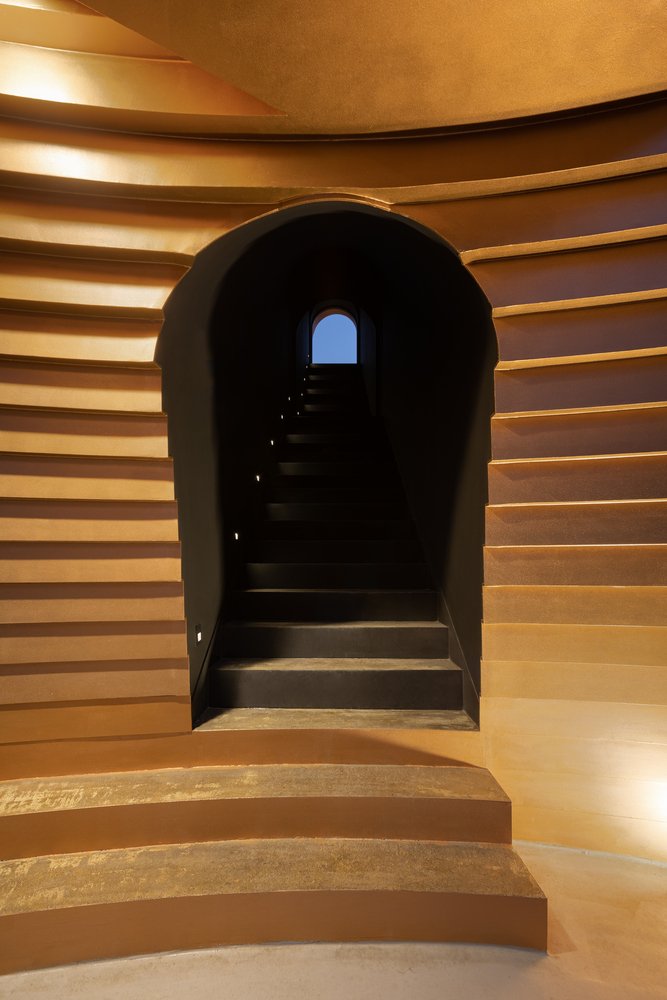
Diagonal stairs, photo by Kim Chang Mook
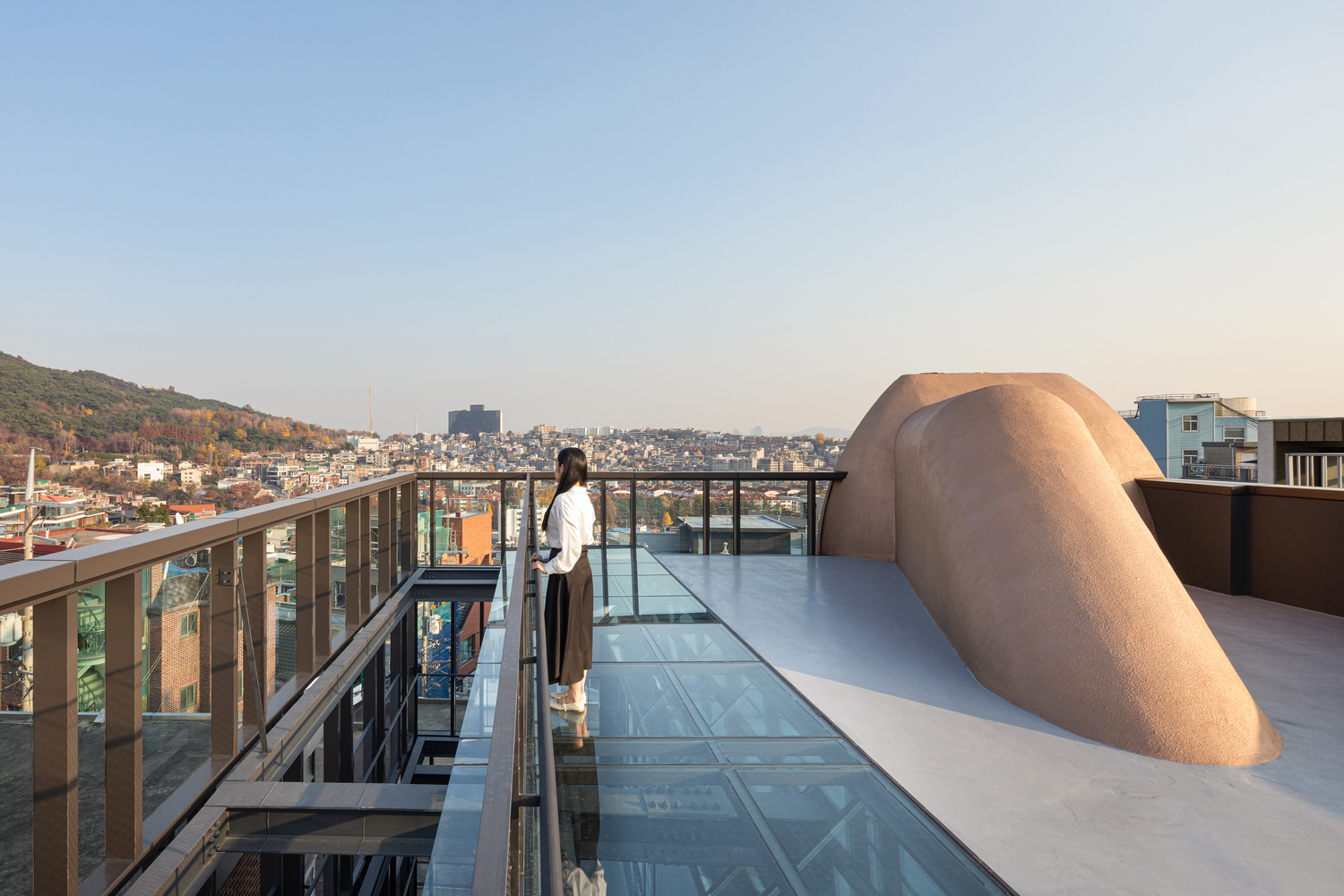 Rooftop, photo by Kim Chang Mook
Rooftop, photo by Kim Chang Mook
Another experience is that the sense of openness between the inner and outer spaces of the building can be felt without partitions, thanks to the use of glass materials. Even so, a sense of security and comfort regarding visitors' privacy in the building is maintained thanks to the terrace and the double façade applied to this design.
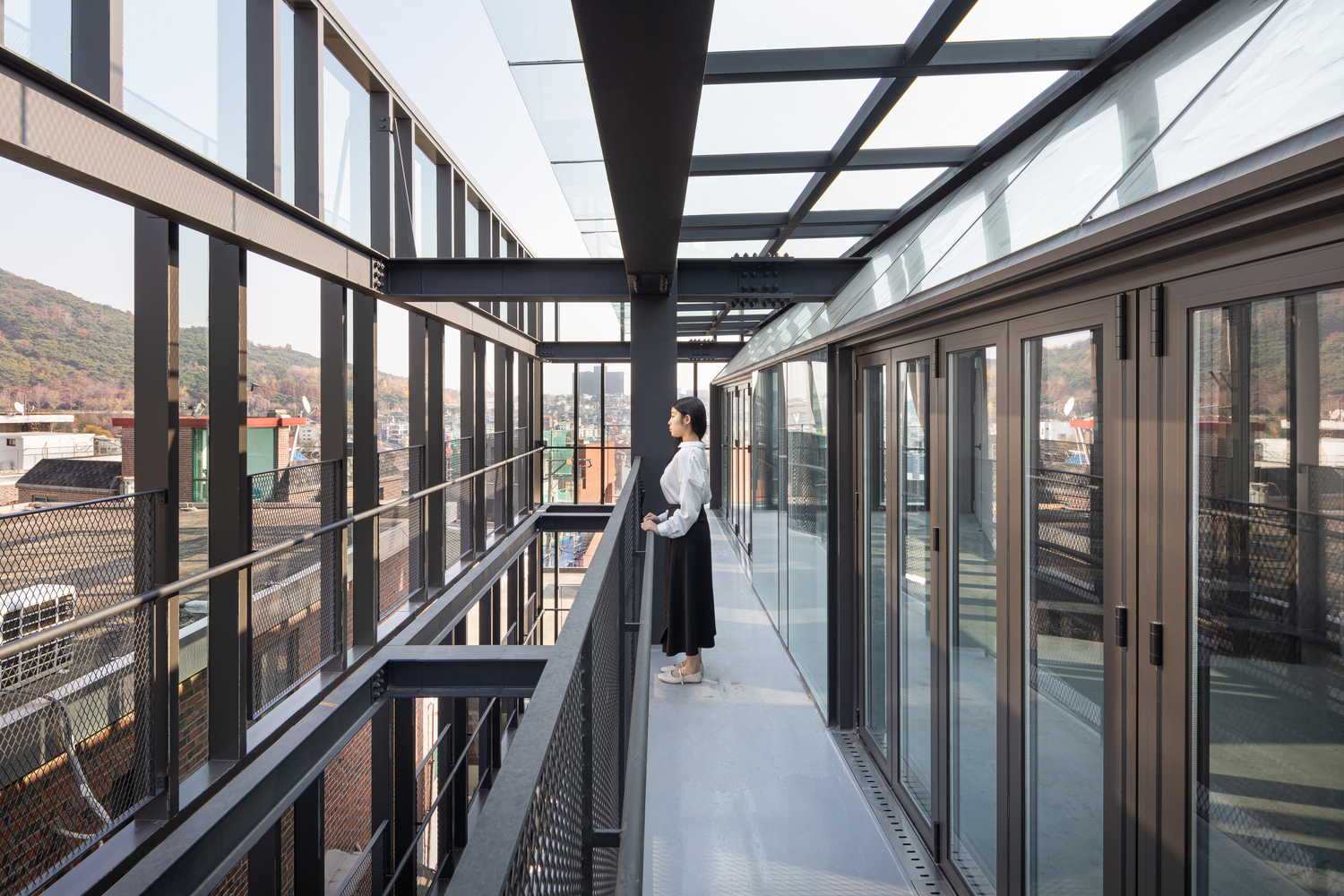
inner balcony, photo by Kim Chang Mook
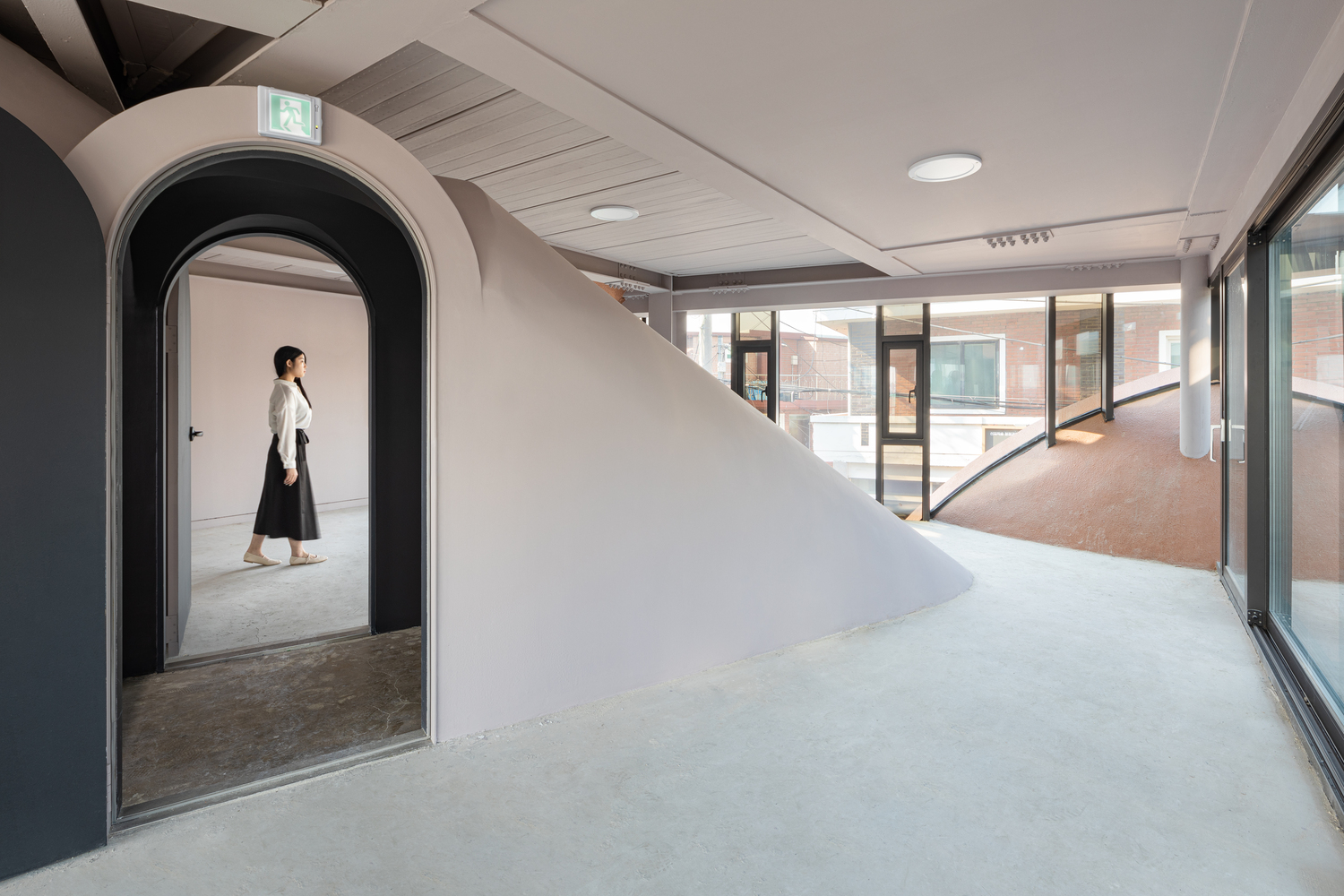 Interior, photo by Kim Chang Mook
Interior, photo by Kim Chang Mook

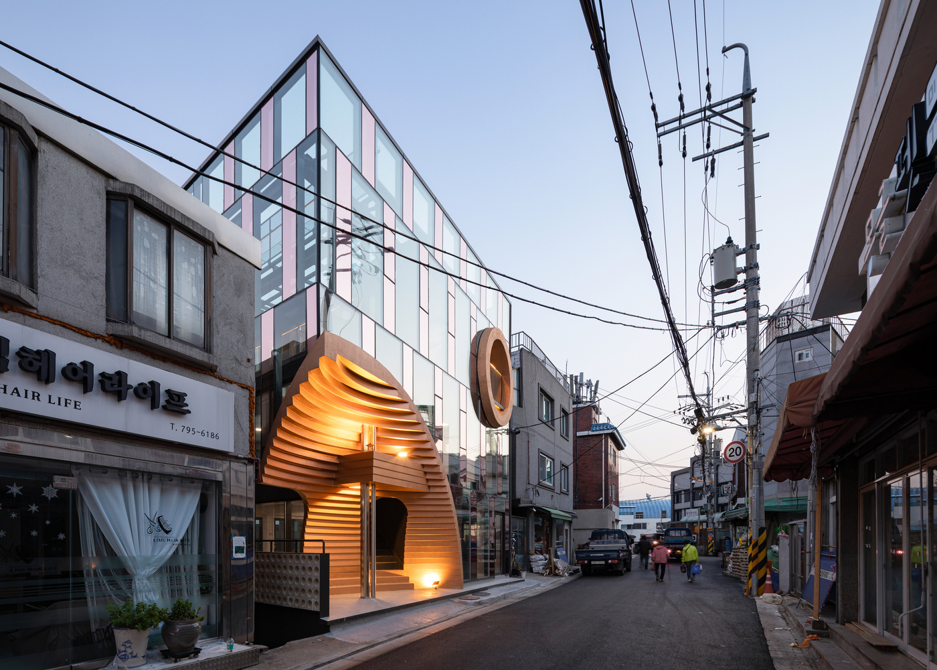


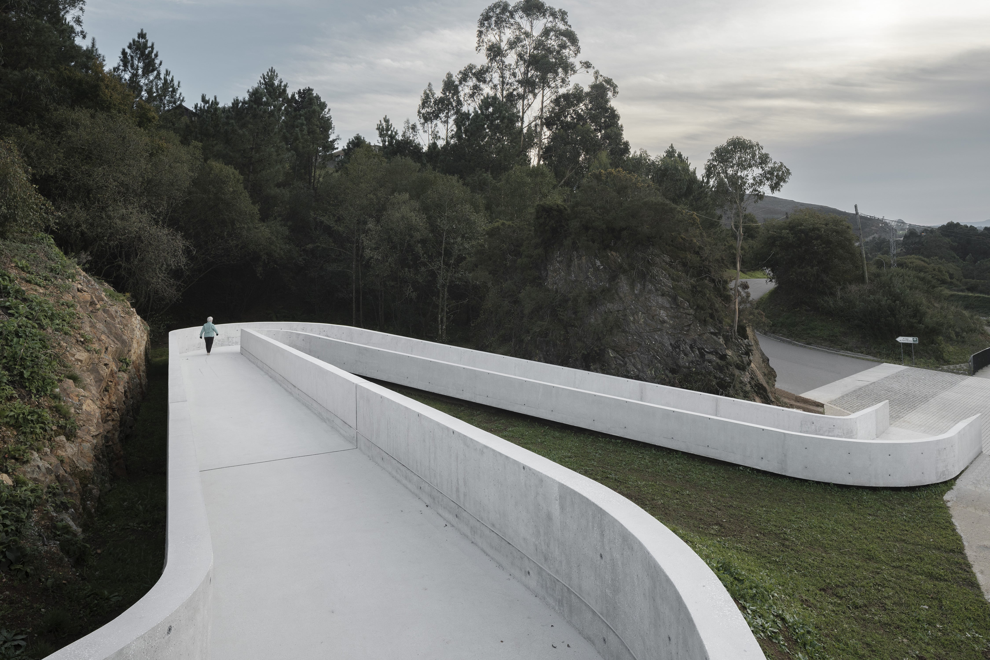
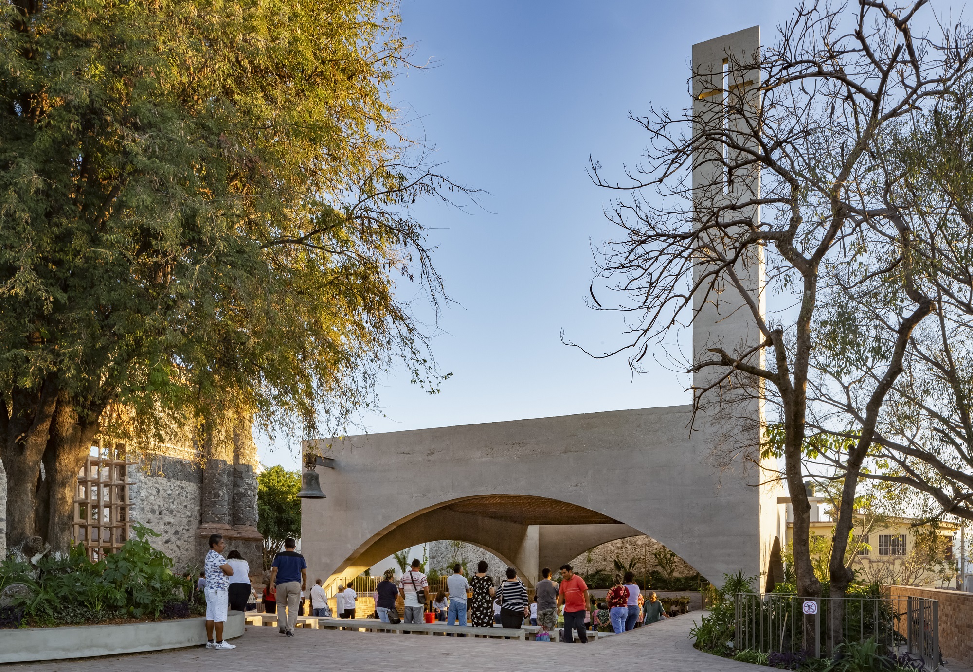

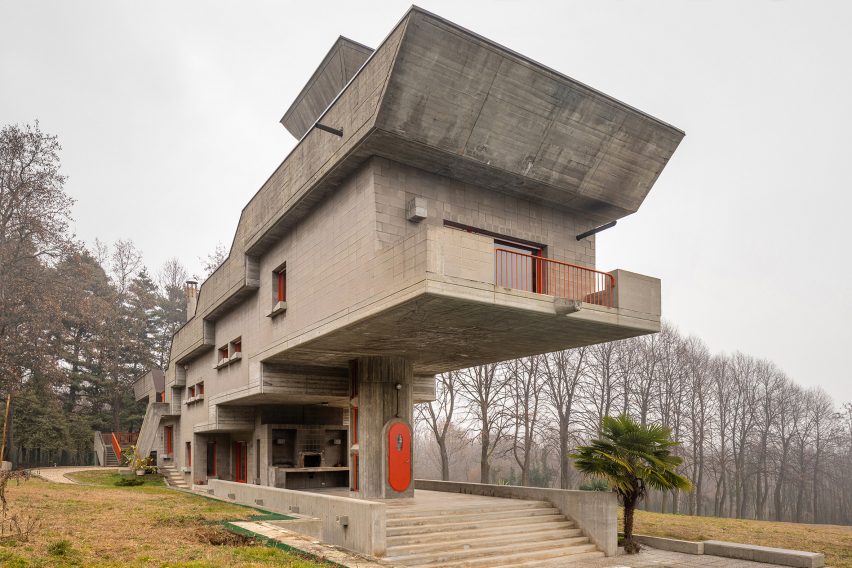
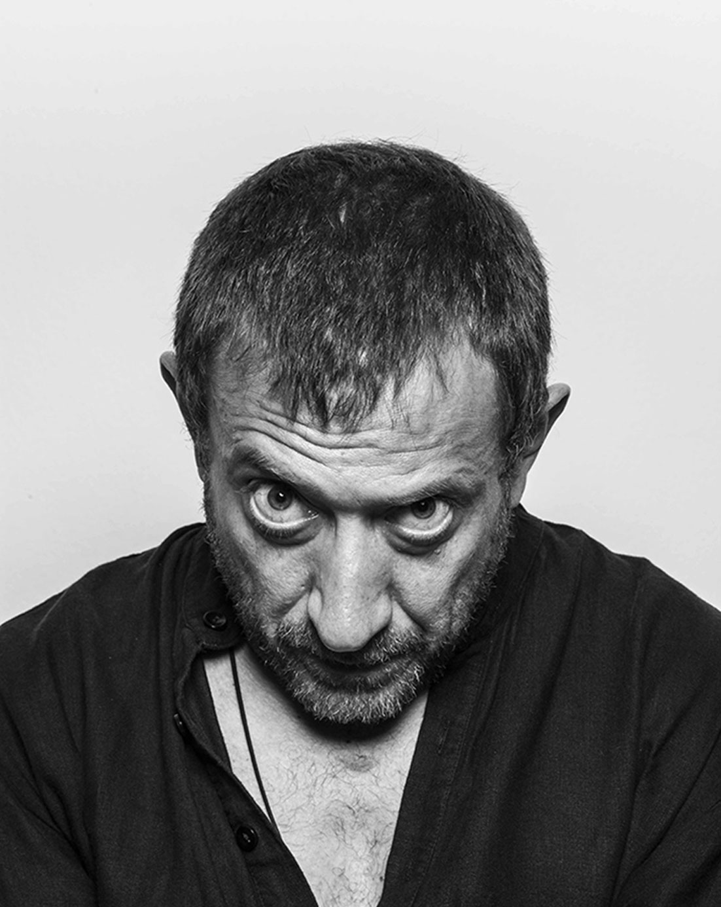
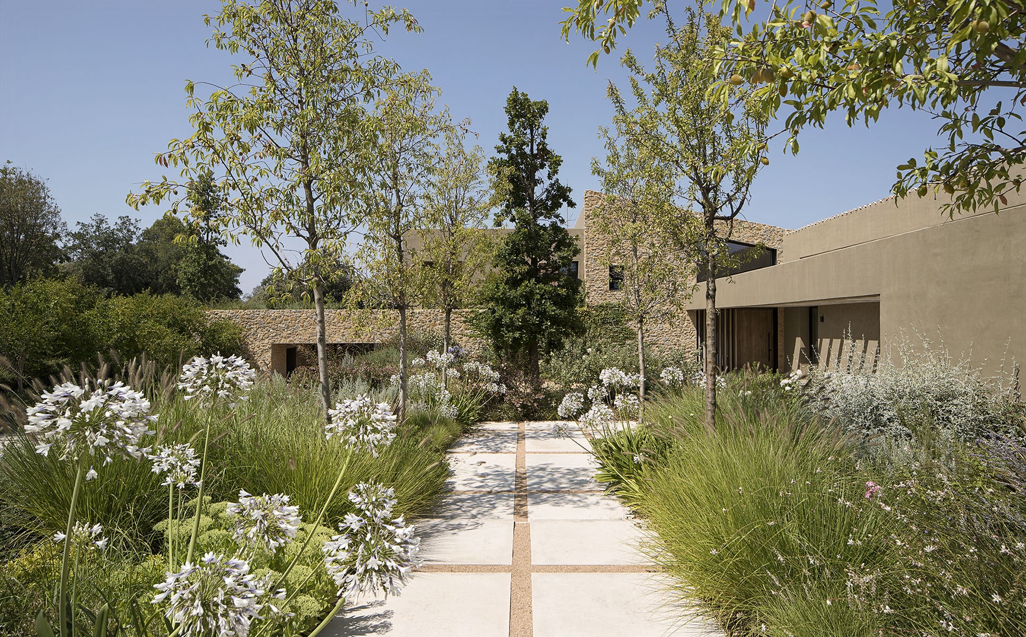
Authentication required
You must log in to post a comment.
Log in