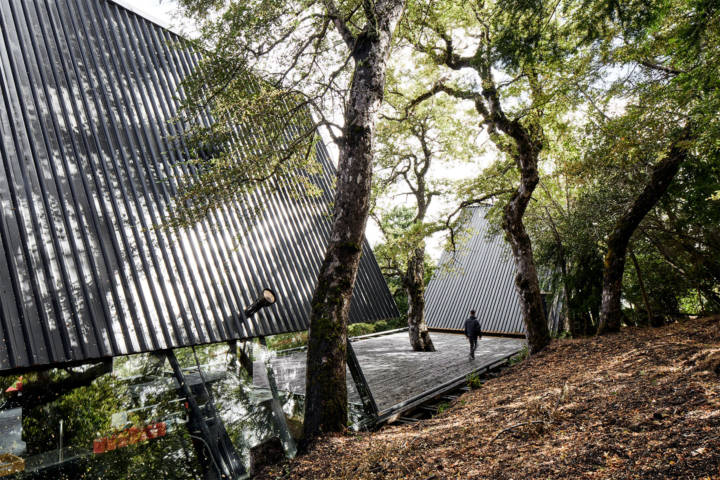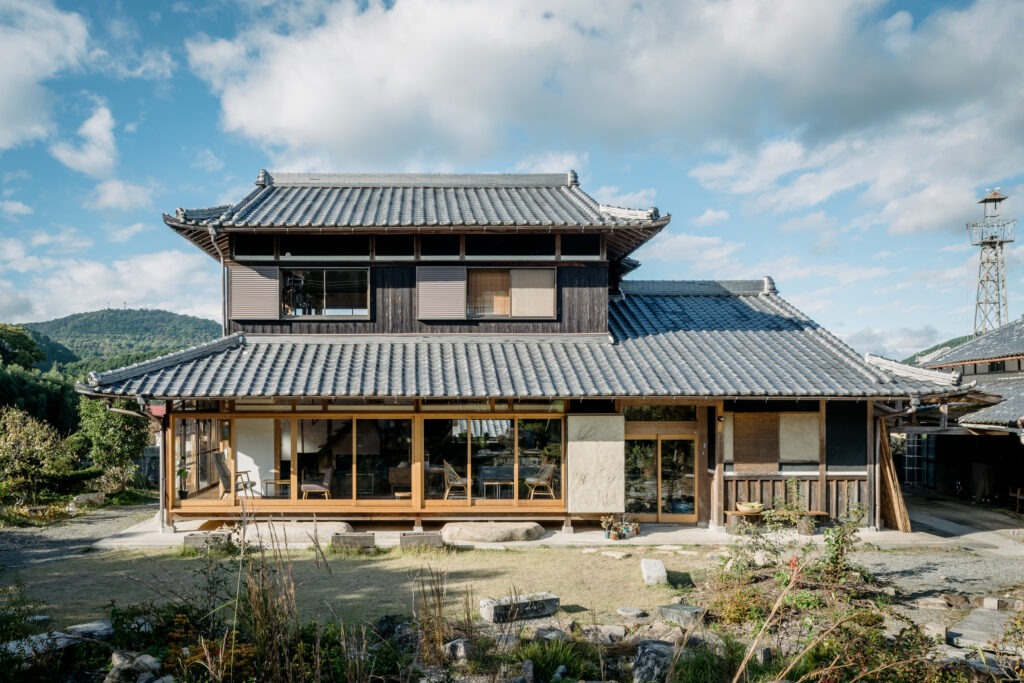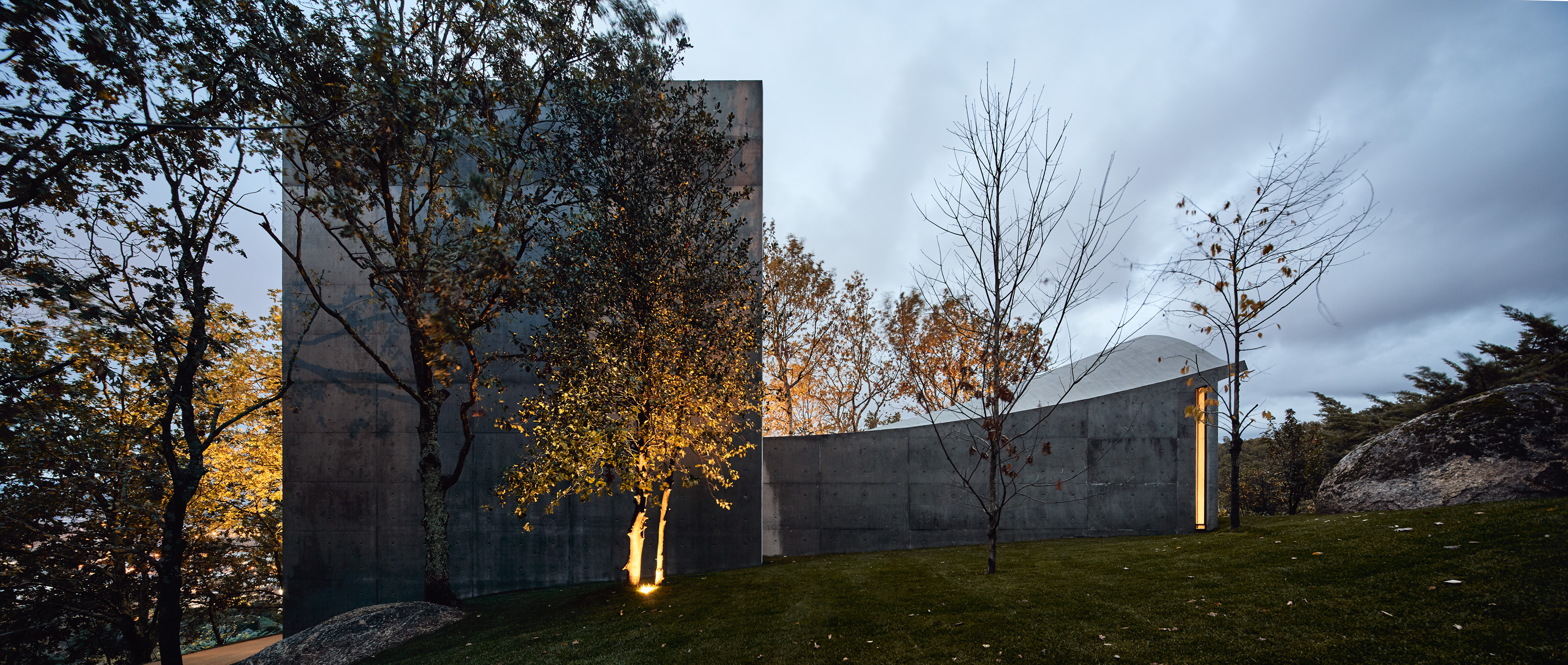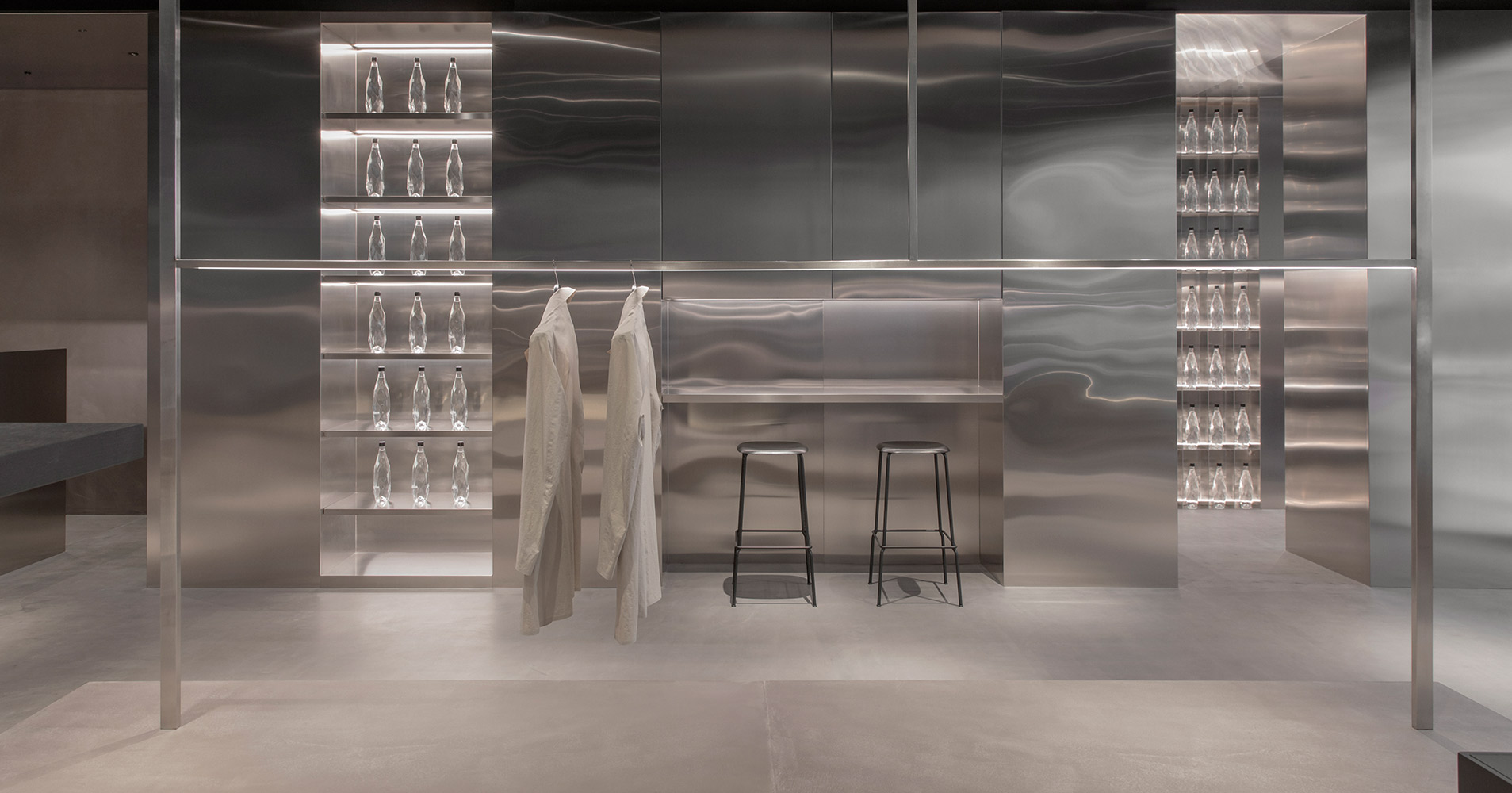The Prism House: Blend in Harmony and Nature by Smiljan Radic
The Prism House, designed by Chilean architect Smiljan Radic, is a geometric blend of nature in the mountains near the Llaima volcano and Conguillio National Park. set on a 184 m2 sloping area that adopts a stilt-supported structure due to the contoured and sloping ground conditions. This house was designed with the geometric concept of a prism house referring to Shinohara's Japanese houses. In addition to referring to the principles of Japanese houses, the idea of this building also refers to the same strategy as his previous projects.
The building is not completely solid and massive covering the land area, but is separated into two buildings with similar yet different shapes. It is connected by an open wooden deck made from Oregon pine, the material for interior floor finishing. This deck is open and has a tree growing in the center. The presence of the surrounding trees serves as a shade and beautifies the landscape, symbolizing the integration of the house with its natural surroundings.
![[PRISM HOUSE_EXTERIOR]](https://dsignbit.com/public/images/prism-house-exterior_1734682958.jpg)
One of Prism House Volume with glazing by Smiljan Radic (cr: Cristobal Palma)
The uniqueness that can be seen visually is the slope of the roof up to 45 degrees which is also a wall in this house. The shape is a right triangle extending to the floor. One of the buildings called 'ROOM' has a prism roof, while the other applies a gable roof form. The gabled roof of the first building houses the residential rooms of the house. The other building contains two bedrooms and a private bathroom. The roof, which served as a point of interest, is supported by wooden diagonal columns placed on the house's interior with a galvanized steel roof truss structure.
The chosen material emphasizes Radic’s geometric concept and responsiveness to the landscape. The 'ROOM' building has a black metal roof combined with glass material on the lower roof area, which is visualized as a wall. Another building with a sloping roof has a continuous glass wall covering from top to bottom on one side. The glass is not only a medium for natural light to enter the space but also offers a view of the landscape of trees and a dead river of lava from the Llaima volcanic eruption.
By considering form and function, Radic has successfully highlighted the thoughtful separation of volumes, integration into nature, and dynamic roof structures that embody a modern interpretation from a traditional interpretation. This house is not just an architectural design but rather an expression of harmony with its environment.
![[PRISM HOUSE_INTERIOR]](https://dsignbit.com/public/images/prism-house-interior_1734682982.jpg)
The Prism House Bedroom View by Smiljan Radic (cr: Cristobal Palma)
![[PRISM HOUSE_INTERIOR2]](https://dsignbit.com/public/images/prism-house-interior-2_1734683010.jpg)
Deck View by Smiljan Radic (cr: Cristobal Palma)
![[PRISM HOUSE_LAYOUT]](https://dsignbit.com/public/images/prism-house-layout_1734683031.gif)
The Prism House Layout by Smiljan Radic (cr: Cristobal Palma)










Authentication required
You must log in to post a comment.
Log in