IF-House, A House Like A Villa
Bandung is one of the areas in Indonesia known as the 'city of relieving' for people in the capital city who want to calm their minds. So close to Jakarta, Bandung offers all the conveniences because of its location in the highlands. Not surprisingly, there are so many villas that offer views of a city's potential.
RUANGRONA had the opportunity to design IF-House, a residence in Bandung that tries to maximize the potential of its site. Thus, combining modern and contemporary tropical architectural designs, the semi-villa concept became the team’s decision to develop residential ideas oriented to the resident's tranquility.
 (the appearance of a house on a contoured ground with a difference in elevation)
(the appearance of a house on a contoured ground with a difference in elevation)
 (the facade that forms a white box)
(the facade that forms a white box)
The two design languages can deliver the vacation atmosphere to the residents through the oasis formed on the site. Although its location on a contoured land makes IF-House special because of the variation in elevation and then used as a pool and deck in the first-floor room, it can create a unique spatial experience.
 (the presence of an indoor swimming pool makes the house more lively)
(the presence of an indoor swimming pool makes the house more lively)
In addition, the location of the IF-House in a crowded housing estate is also a note for RUANGRONA. Therefore, the facade is closed to maintain the residents’ privacy. The applied box shape is intended as a 'shell' that protects and shows its attractive looks.
 (a public space featuring a living room side by side with a swimming pool)
(a public space featuring a living room side by side with a swimming pool)
RUANGRONA then provides details on indoors and outdoors while minimizing the energy expended to maximize the site potential. For example, by taking advantage of the cool air by creating many openings so that air and natural light can fully enter the dwelling. So, using air conditioning and lamps can be optimal and not seem to waste energy.
 (Along with the living room, this public space also accommodates the kitchen)
(Along with the living room, this public space also accommodates the kitchen)
As a residence with a villa concept, IF-House is built using materials that interpret comfort. RUANGRONA uses a lot of wood on various sides of the House to complement exposed concrete. Wood that gives a warm impression can be found on doors, ceilings, windows, furniture, and walls on both sides of the stairs. In more detail, the IF House's interiors are also designed by adopting various natural elements; white walls with earth color materials dominate the space.
 (many wooden elements are used, for example for doors and windows)
(many wooden elements are used, for example for doors and windows)
Like a house in general, IF-House has three program spaces divided into public, semi-private, and private. RUANGRONA places a public area at the front of the House with a closed layout to separate the living room area and the stairs leading to the second floor. In this area, there is also a yoga studio that can be transformed into a multipurpose room to entertain large numbers of guests.
 (integrated pool up to the second floor)
(integrated pool up to the second floor)
 (access to the upper room which is integrated by the pool on the first floor)
(access to the upper room which is integrated by the pool on the first floor)
The second floor accommodates more private spaces such as bedrooms, gathering rooms, and bathrooms. On this floor, visitors can still feel the same experience as on the first floor through the pool area that opens to the second floor. The experience offered by the pool can bring the House to life with the balance created. The blue color contrasts with the natural colors, the soothing sound of water, and the reflections that convey an aesthetic.
 (stairs with wooden walls as the main access to the second floor)
(stairs with wooden walls as the main access to the second floor)
IF-House is a house that's not only oriented to nature but at the same time has a goal to satisfy its residents through space programs, supporting elements, and selected materials. So, this House can give the impression of a 'vacation feeling in a private house.'
 (the kitchen which is a public area on the first floor)
(the kitchen which is a public area on the first floor)



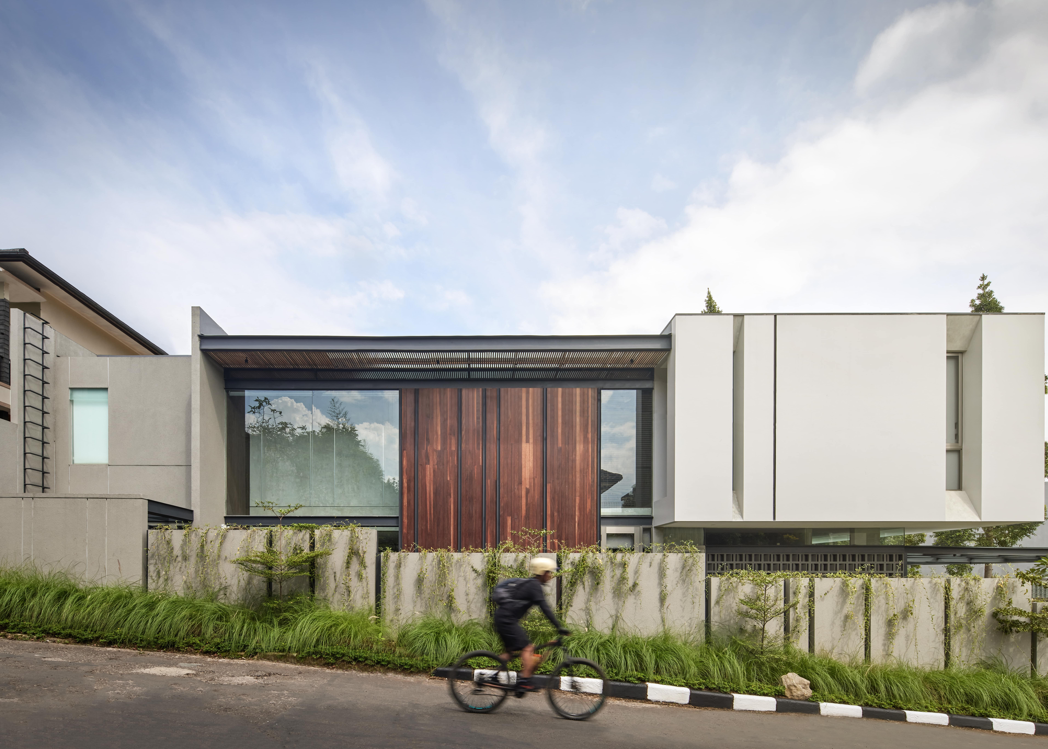


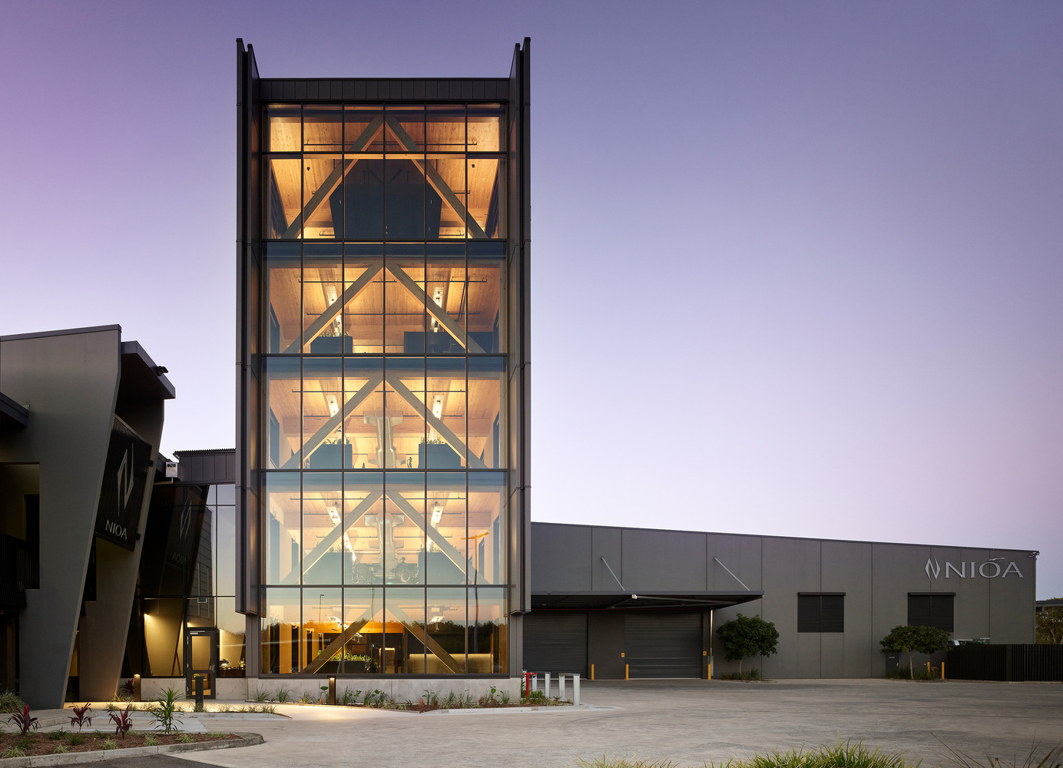

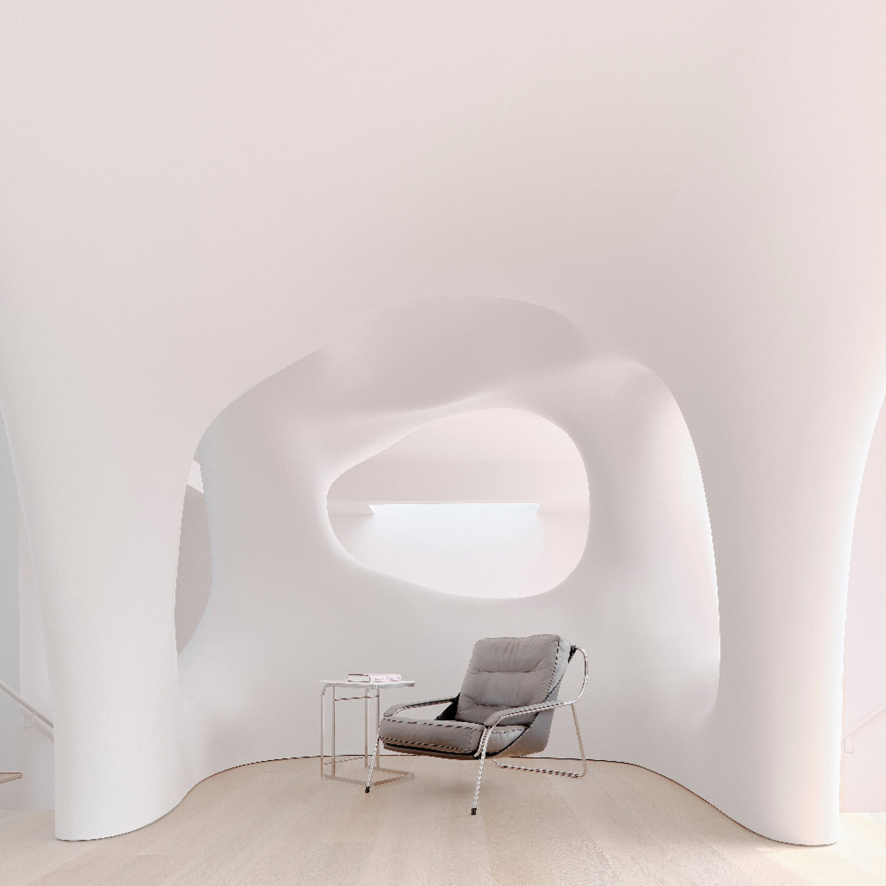
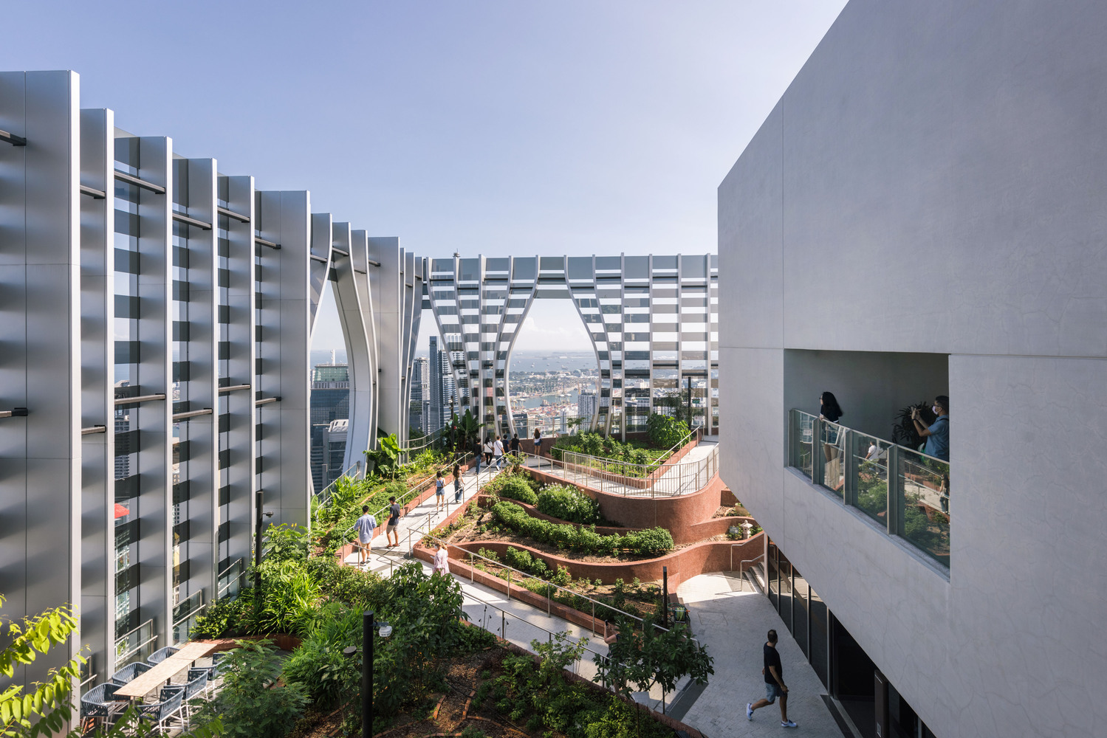

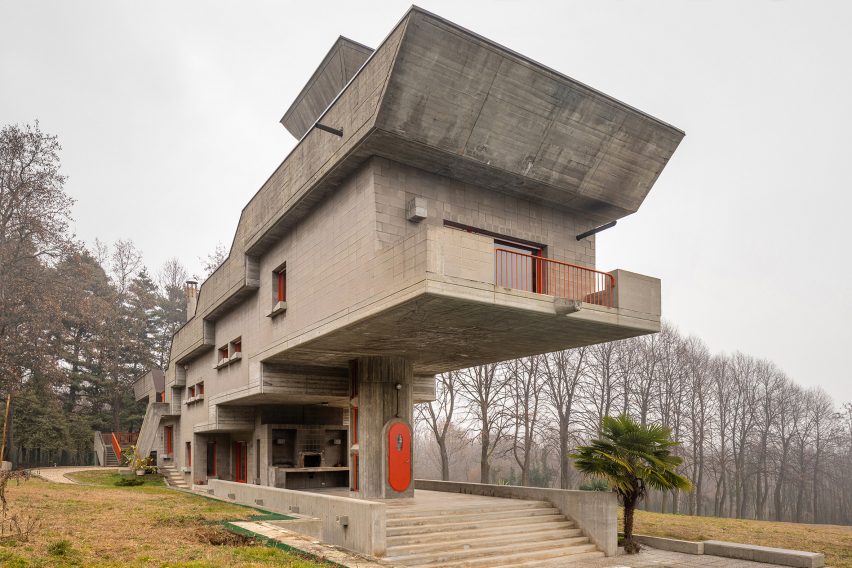
Authentication required
You must log in to post a comment.
Log in