Indonesia From Alexis Dornier's Perspective as an Architect
For about nine years, Alexis Dornier has been practicing as an architect in Indonesia. The German-born man moved to Bali after getting a small project in 2013. Through the project, Alexis learned that Indonesia has an extraordinary wealth of culture, nature, and crafts, including the warmth of its people, which makes him feel comfortable and at home to stay longer.

Alexis Dornier is a German architect who started his practice in Indonesia in 2013.
One of the things about Indonesia that Alexis admires is the craft, which is not only beautiful but also full of versatility. For example, Ikat weaving, rattan handicrafts, stone carvings, wood carvings, to brass and copper handicrafts can be found on almost all islands in Indonesia.
"I think Indonesia, with all its islands, has so much to offer and so much to discover," said the Berlin University of the Arts graduate architect.
From his interest, Alexis began to pay attention to the variety of architecture in Indonesia. The man who loves to surf admits that the modern, tropical, and contemporary architecture developed in Indonesia has a special way of designing it. Transition and transparency are two things that Alexis realized as the key to the original Indonesian architecture. The desire to deepen his knowledge about these things prompted Alexis to move his architectural studio to Bali, Indonesia.
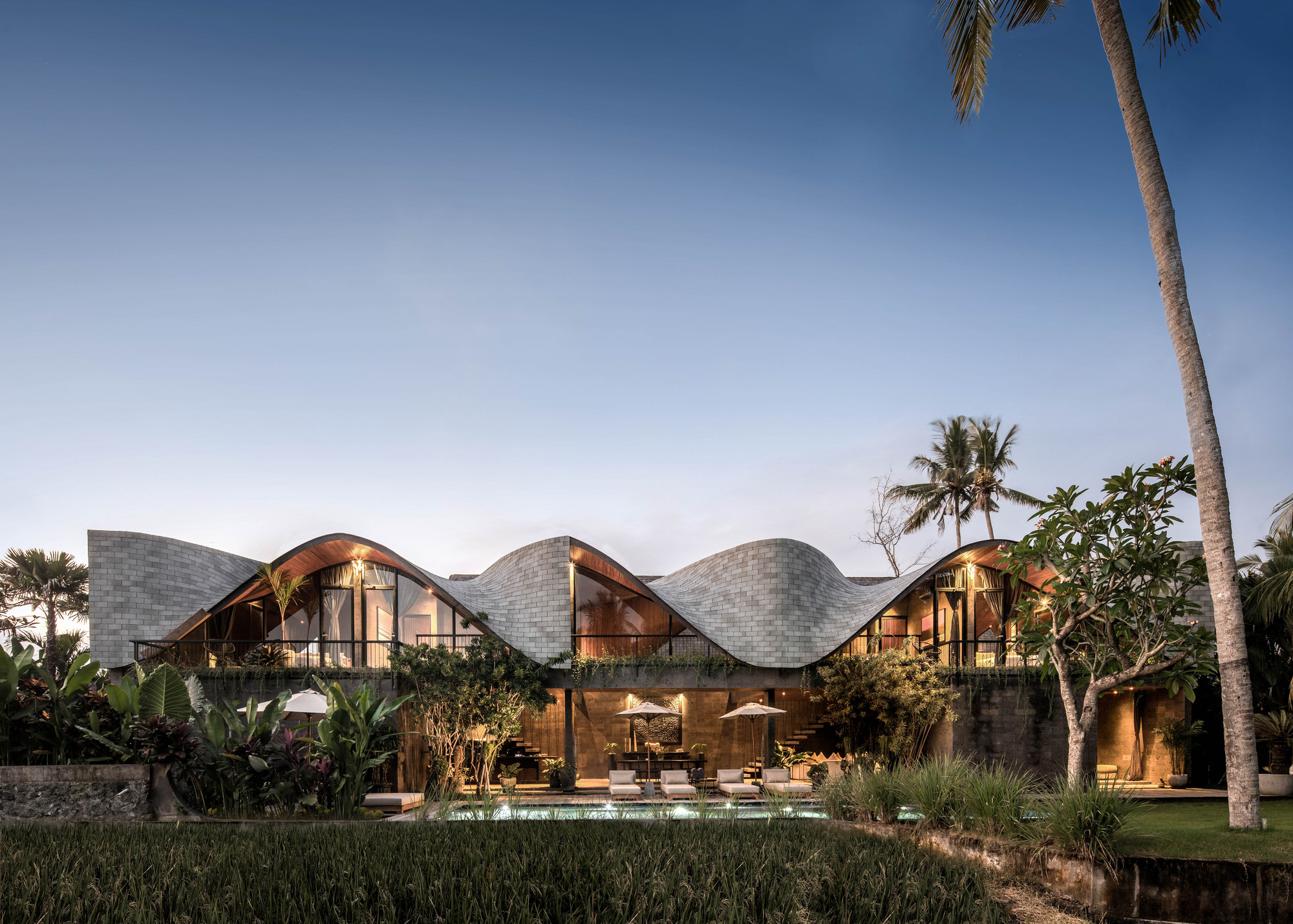 Alpha House is one of Alexis' residential projects located in Ubud, Bali. (Photo by KIE)
Alpha House is one of Alexis' residential projects located in Ubud, Bali. (Photo by KIE)
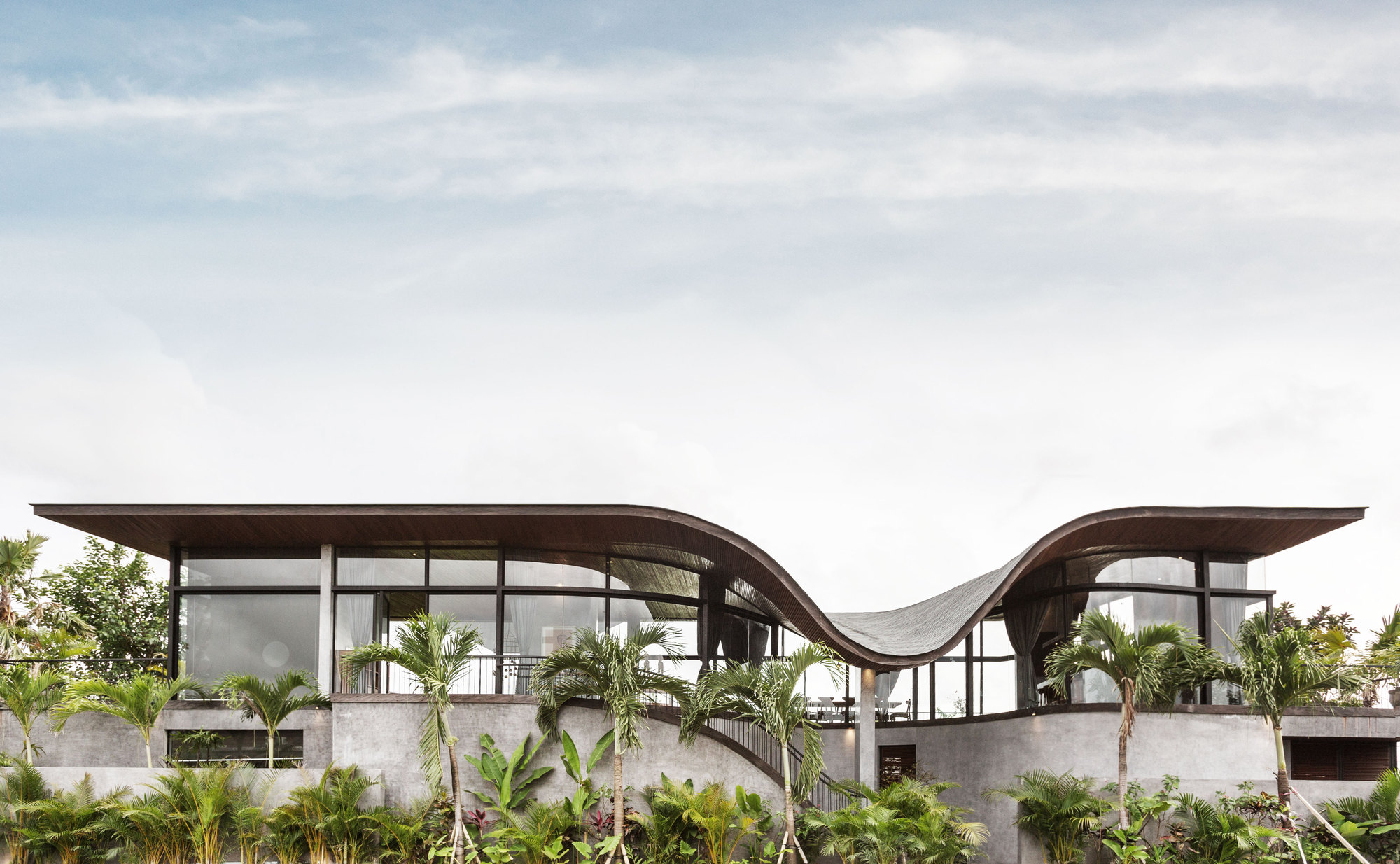 In 2018, Alexis designed House O in the middle of the rice fields at the request of a musician-composer. (Photo by Tommaso Riva)
In 2018, Alexis designed House O in the middle of the rice fields at the request of a musician-composer. (Photo by Tommaso Riva)
Challenges of being an architect in Indonesia
Alexis believes that every architect must be faced with their own challenges, whether it be from internal or external factors. However, for architects who change places of practice like Alexis, cultural clashes are also a challenge that must be conquered. "So, bridging the gap between these two worlds (Germany and Indonesia) is a challenge, but it also makes me very happy," he explained to Anabata.
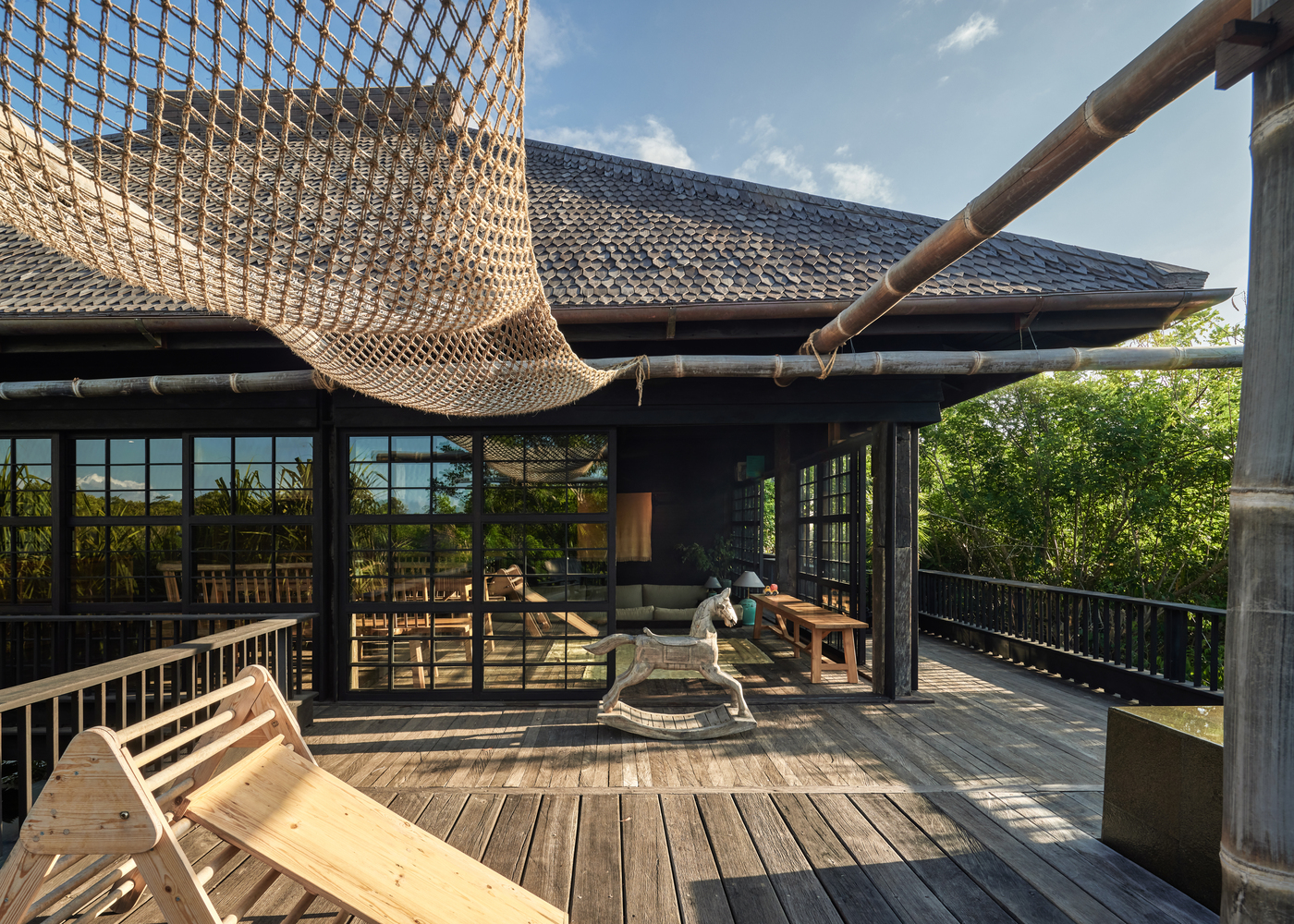 The Barn, Alexis residential project is located in Uluwatu, Bali. (Photo by KIE)
The Barn, Alexis residential project is located in Uluwatu, Bali. (Photo by KIE)
Therefore, since he was in Indonesia, Alexis has done a lot of experiments to find out how the architecture here can stand well. Alexis started each of his projects through a natural design approach by understanding the material's nature and the elements used. After conducting several experiments and repetitions, he concluded that renewable material innovation is the solution to his challenges so far. Materials such as wood, concrete, steel, to carbon fiber can be combined into an architectural design that suits the needs.
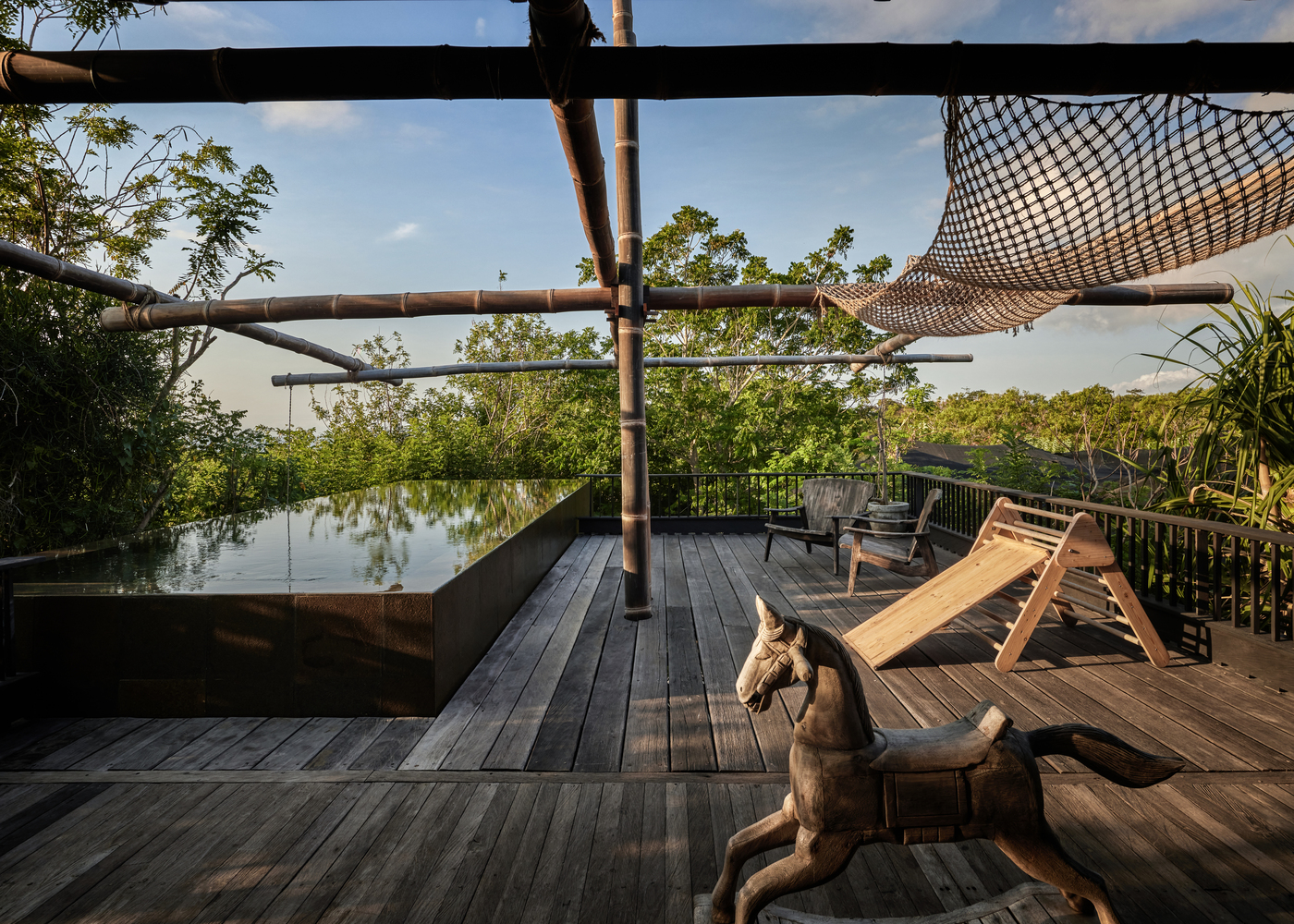 Wood became the dominant material in The Barn project. (Photo by KIE)
Wood became the dominant material in The Barn project. (Photo by KIE)
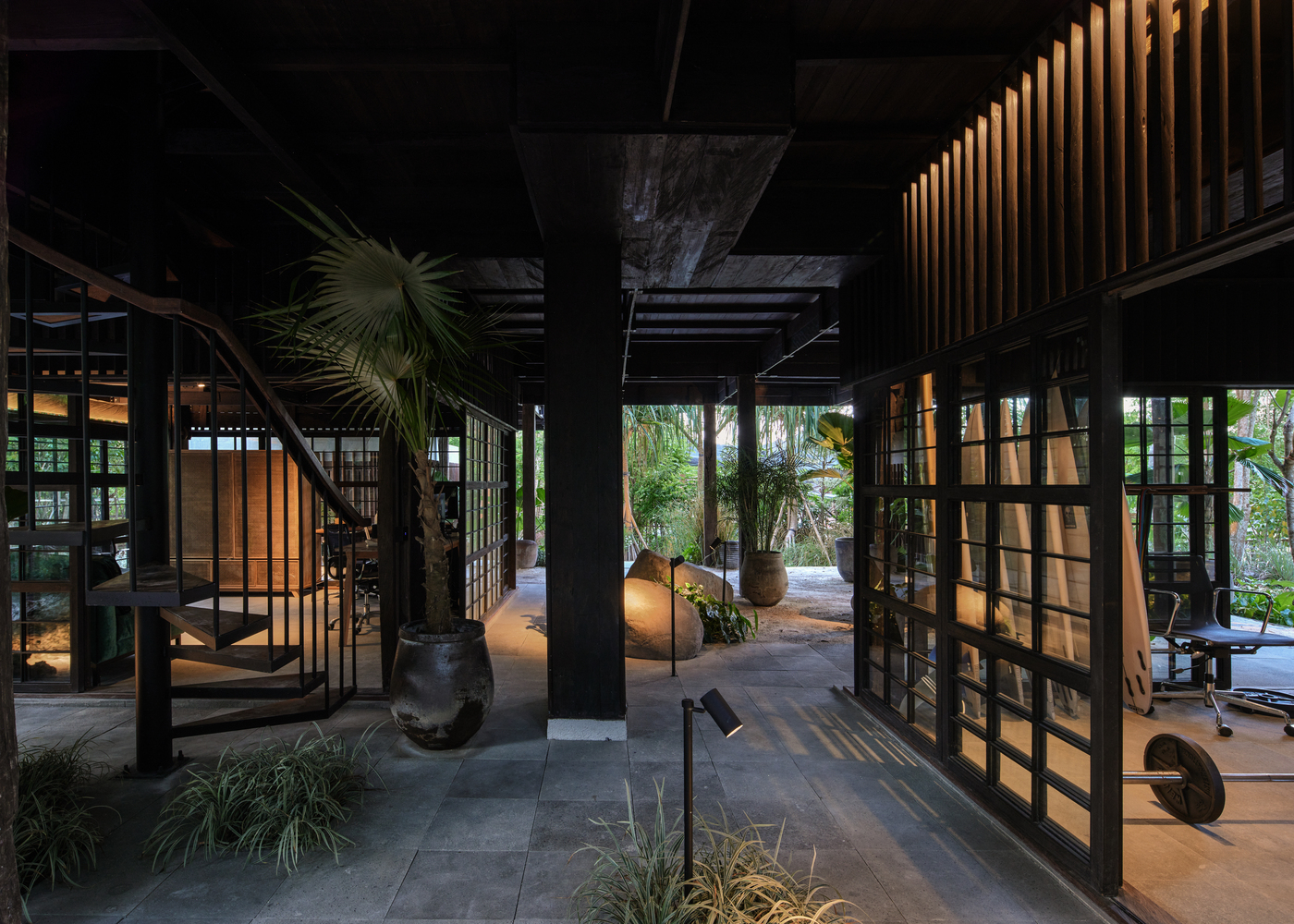 The interior design of The Barn. (Photo by KIE)
The interior design of The Barn. (Photo by KIE)
The principle that Alexis has always held
Alexis emphasized that he never noticed significant differences between design approaches in Indonesia, Europe, or other parts of the world. Although, the context of the location is one of the parameters that make up the architecture. However, Alexis's view tends to lead to an open attitude and thinking toward the constraints and parameters that affect architecture.
"So, no matter where we are in the world, we overhaul the cards and need a fresh mind to be open enough to find the best combination of these parameters and constraints that produce the best results," he said.
Above all, according to Alexis, flexibility and versatility are the main principles he tries to hold always. Until this principle became the character of Alexis and his studio and works.
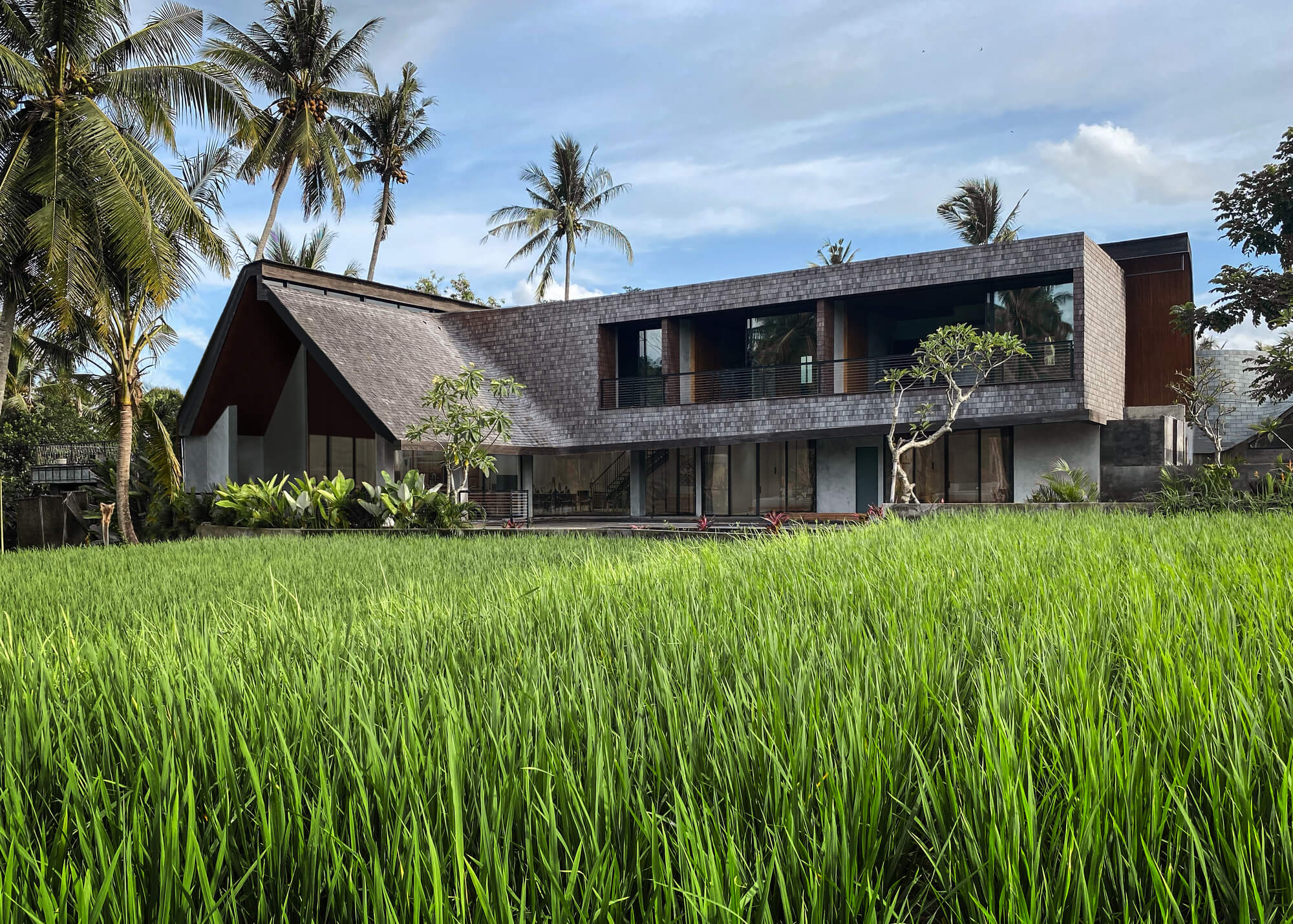 The Wing is a project designed by Alexis that combines several typologies to connect to the vernacular environment. (Photo by KIE)
The Wing is a project designed by Alexis that combines several typologies to connect to the vernacular environment. (Photo by KIE)
Future plans
To Anabata, Alexis revealed there are no restrictions on his plans for the future time. In architecture, he strongly desires to try projects he rarely worked on, such as urbanscapes and high-rise buildings. In addition, Alexis also wants to explore architecture in low-density environments like residential projects on remote islands or mountainous areas.
"Wherever our services or way of thinking may be needed, he concluded that we have small-scale cabins, medium-sized private residences, and large-scale hotels and resorts that we are working on right now," he concluded.
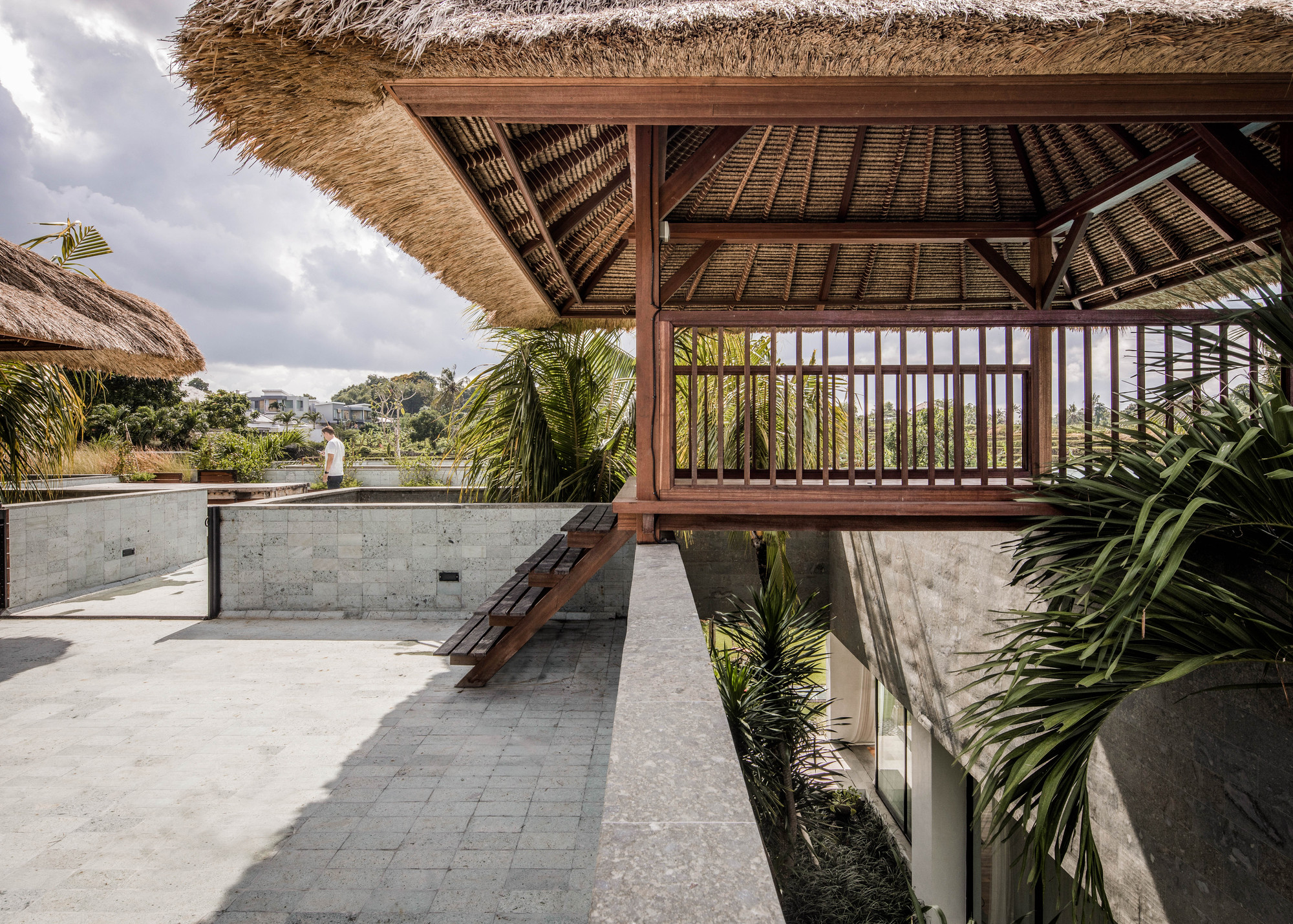 Haus Flora designed by Alexis with a bungalow-style structure. (Photo by KIE)
Haus Flora designed by Alexis with a bungalow-style structure. (Photo by KIE)




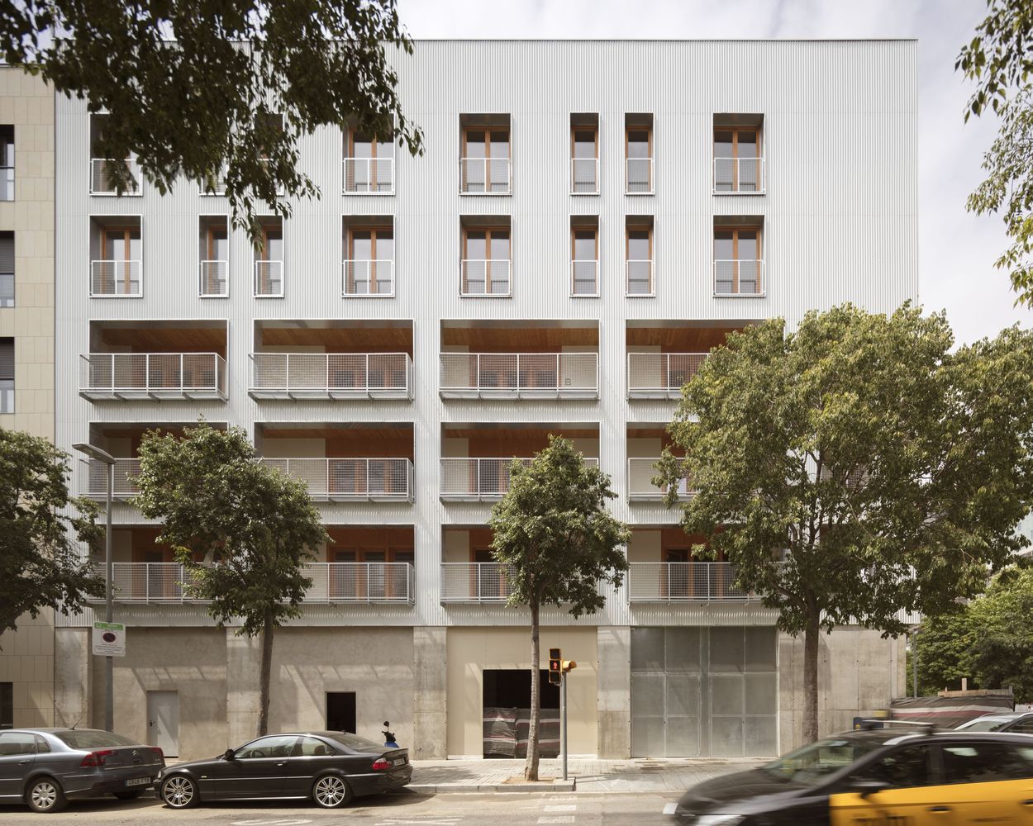
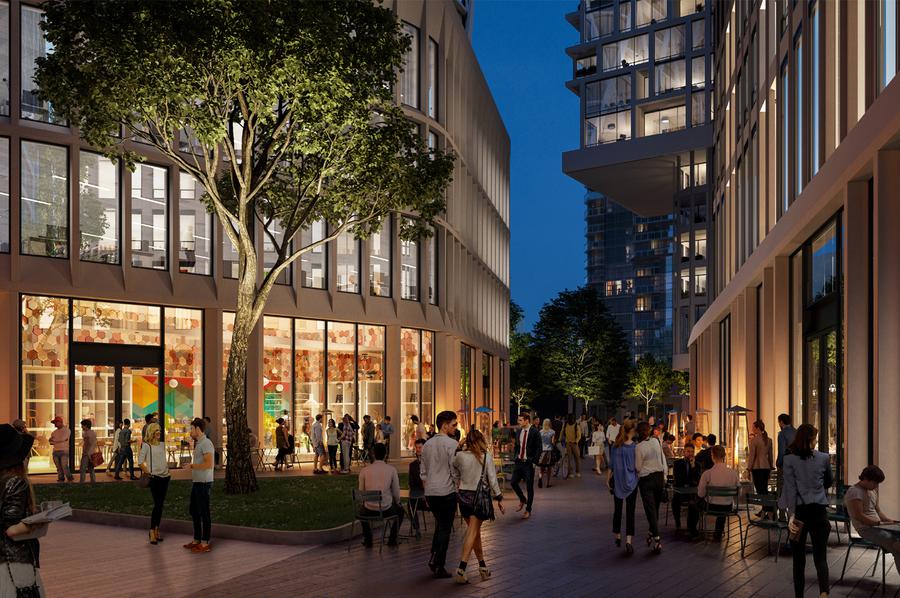
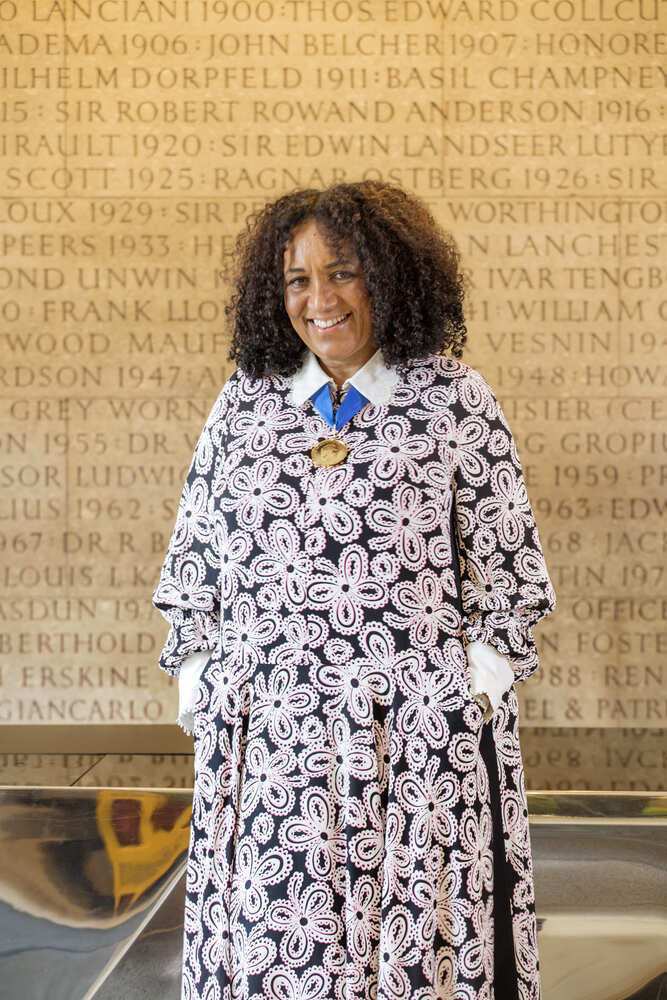
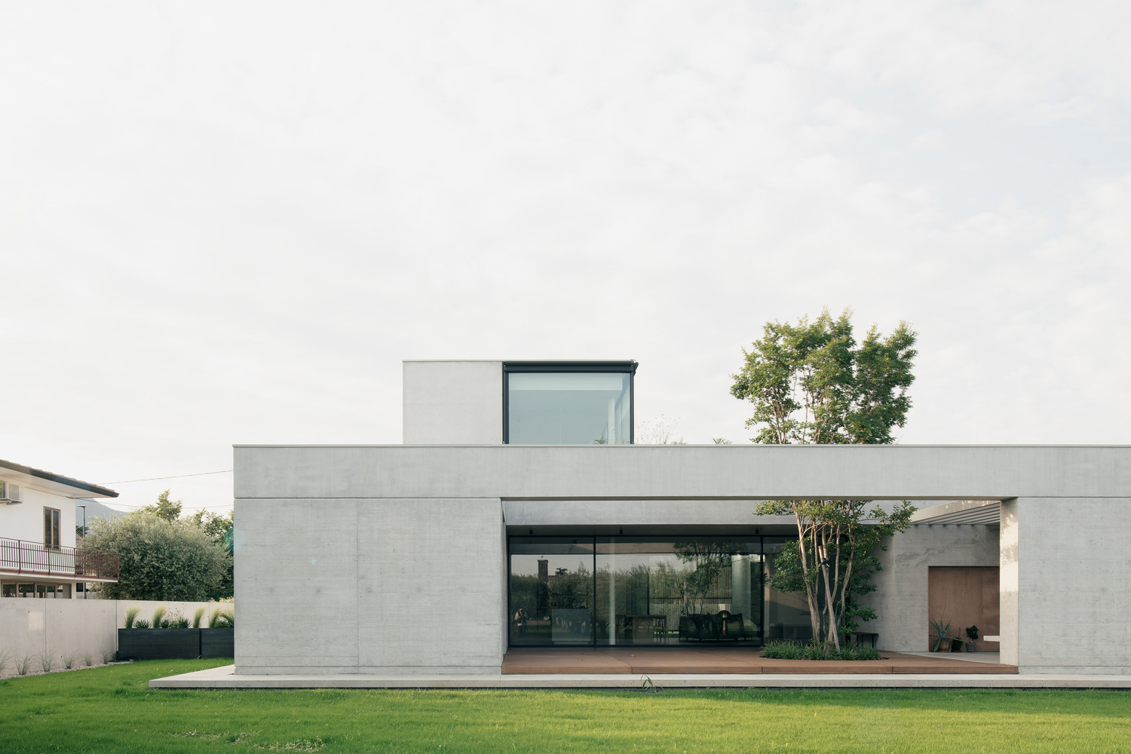
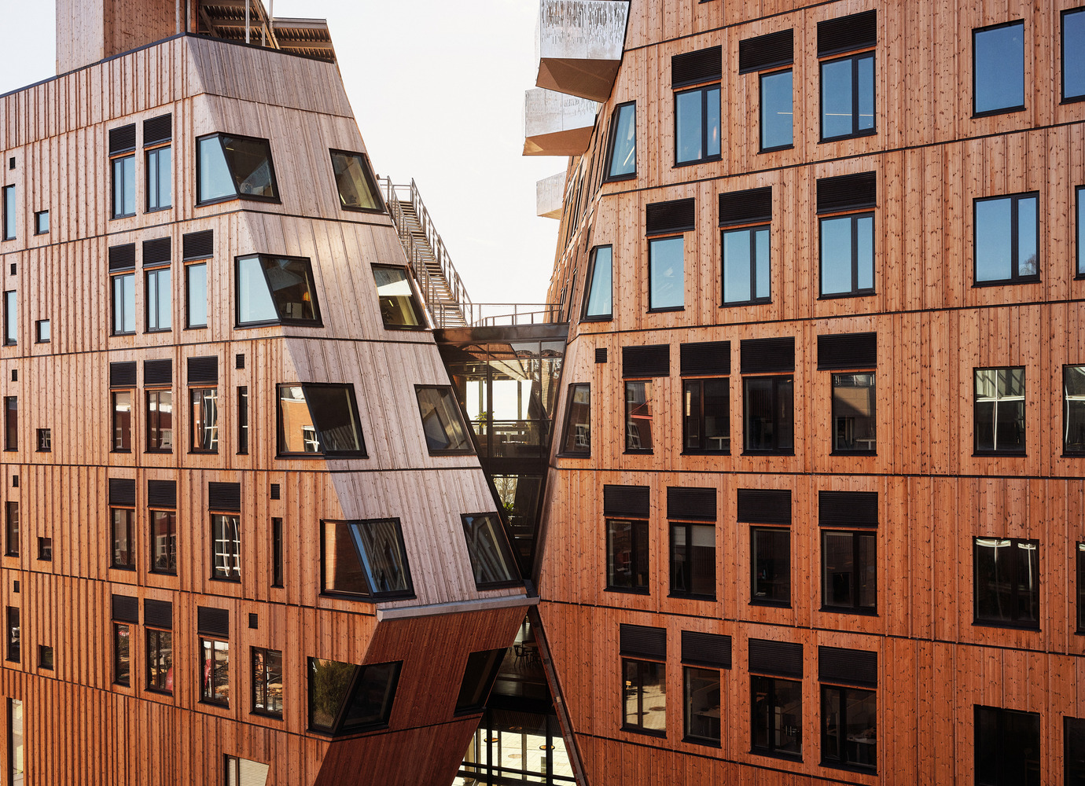

Authentication required
You must log in to post a comment.
Log in