Health Municipal Clinic, Wood Framed Building in Void-Vacon
The site is located in a sparse area between some old buildings in Void-Vacon, France. The gaps between buildings are filled with grass. Adapting to these conditions, the Health Municipal Clinic was proposed as a horizontal wooden building on a grass field.
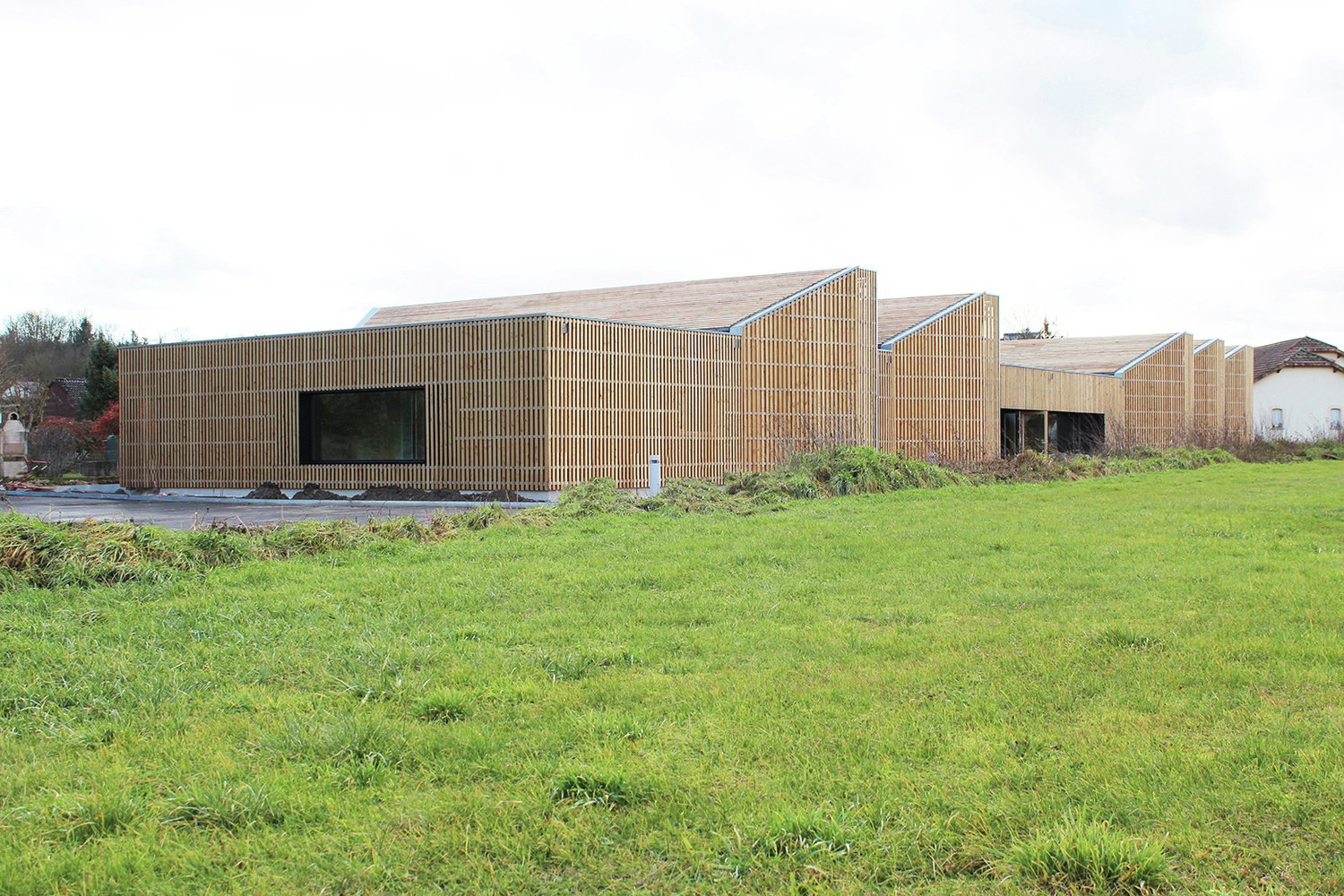 The site is surrounded by old buildings and grass fields (cr: Nicolas Waltefaugle, Olivier Jouanneau)
The site is surrounded by old buildings and grass fields (cr: Nicolas Waltefaugle, Olivier Jouanneau)
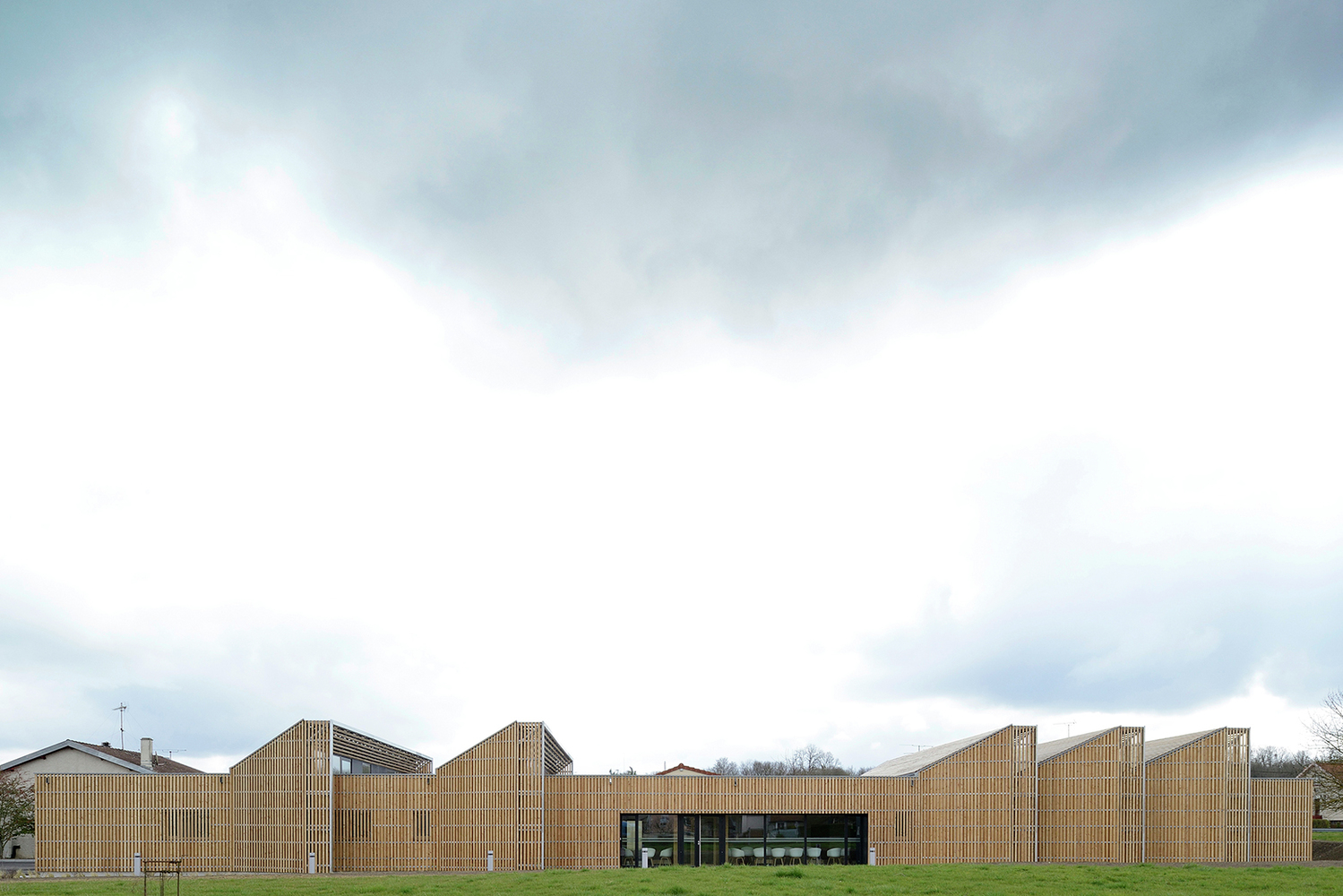 Horizontal wooden building by studiolada (cr: Nicolas Waltefaugle, Olivier Jouanneau)
Horizontal wooden building by studiolada (cr: Nicolas Waltefaugle, Olivier Jouanneau)
The structure has a heavily insulated wooden frame, showing a natural impression of the building. Vertical wooden lattices dominate the facade, balancing the appearance of the massive building volume. There are also metal blades thatcontrast the wooden elements that now—after years—have become grayer.
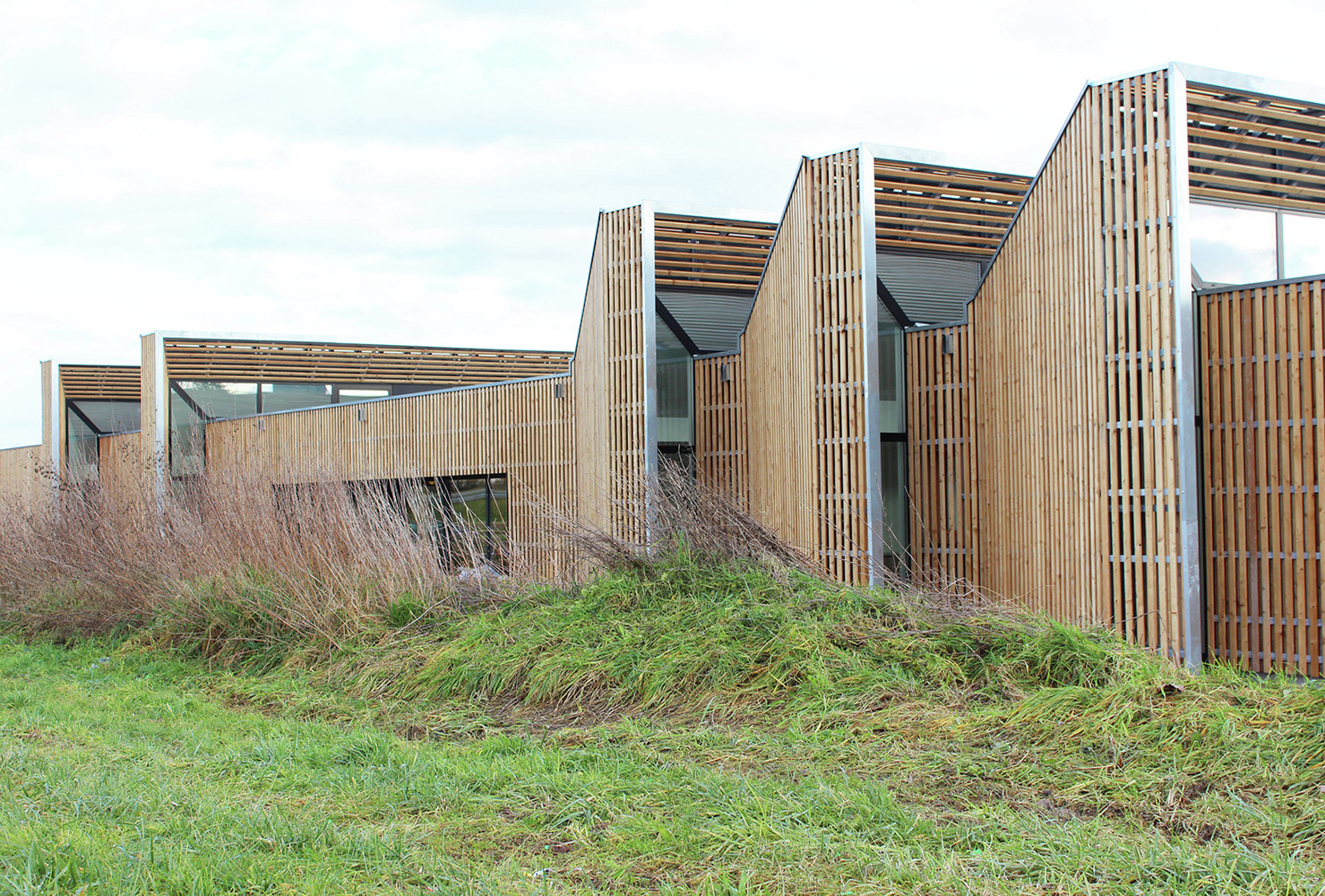 Building with a wooden frame (cr: Nicolas Waltefaugle, Olivier Jouanneau)
Building with a wooden frame (cr: Nicolas Waltefaugle, Olivier Jouanneau)
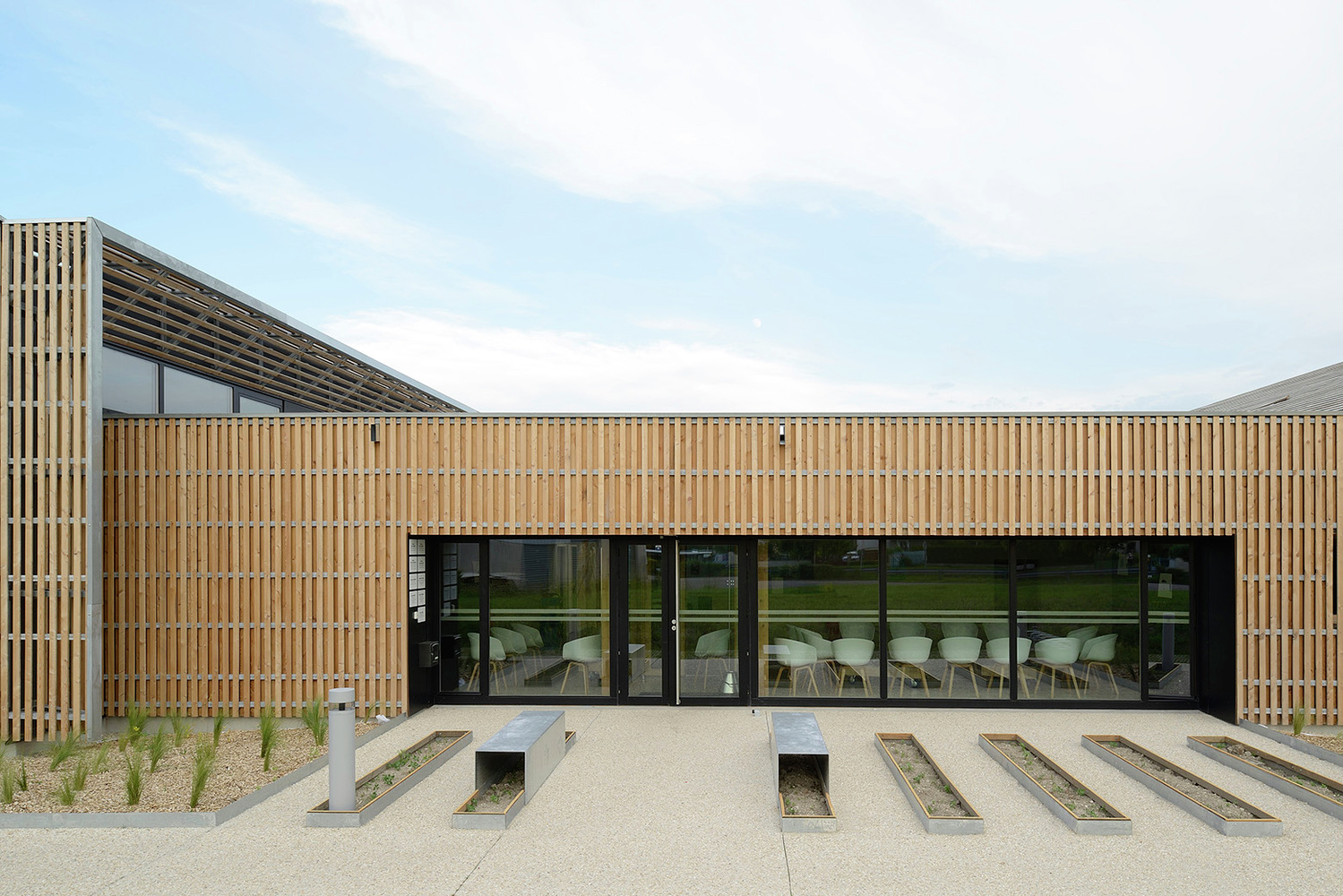 Metal blades that provide contrast to the wood (cr: Nicolas Waltefaugle, Olivier Jouanneau)
Metal blades that provide contrast to the wood (cr: Nicolas Waltefaugle, Olivier Jouanneau)
From the outside, the building looks like gills composed of a series of segments arranged lengthwise in the same direction; it opens to the southwest and slopes down to the northeast. The large opening on the wide part of the segment was designed as if it were a funnel to catch light and maximize sunlight as passive lighting during the day. This allows the building to block high sunbeams in summer but allows low sun rays to enter in winter.
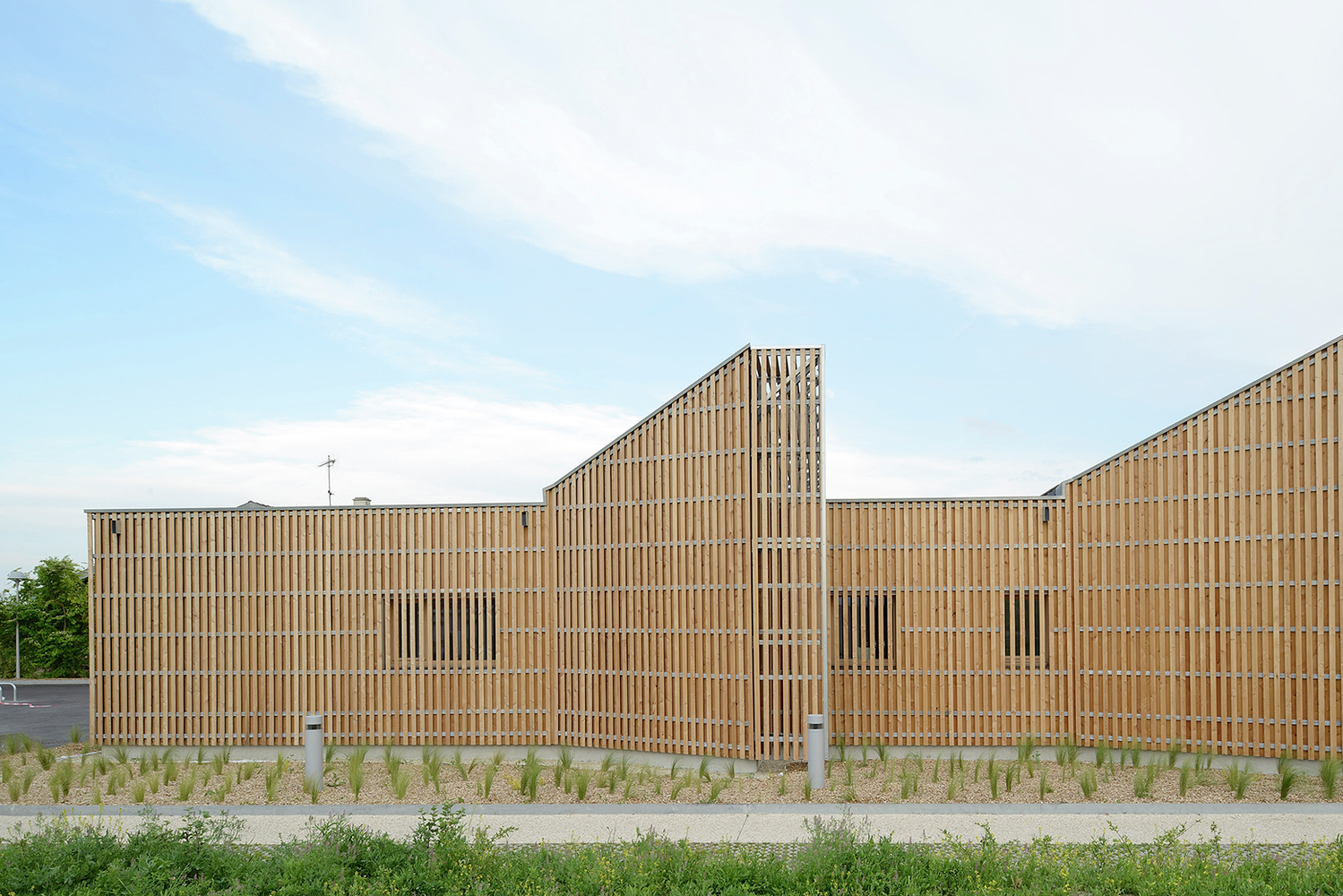 Open to the southwest and slope down to the northeast (cr: Nicolas Waltefaugle, Olivier Jouanneau)
Open to the southwest and slope down to the northeast (cr: Nicolas Waltefaugle, Olivier Jouanneau)
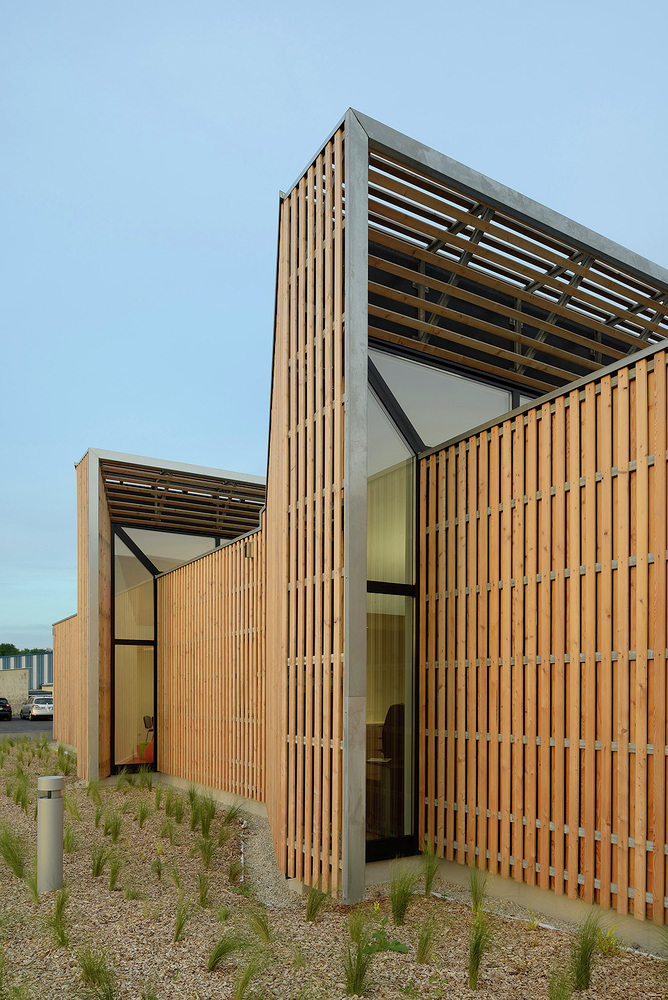 A funnel to catch light (cr: Nicolas Waltefaugle, Olivier Jouanneau)
A funnel to catch light (cr: Nicolas Waltefaugle, Olivier Jouanneau)
Studiolada constructed the health facility according to the principles of bioclimatic architecture. The openings to the outside that frame the interior space within also offer intimacy for medical rooms, eliminating visual access from openings that face directly towards pedestrian circulation. The five glass openings envelop the big block of the building.
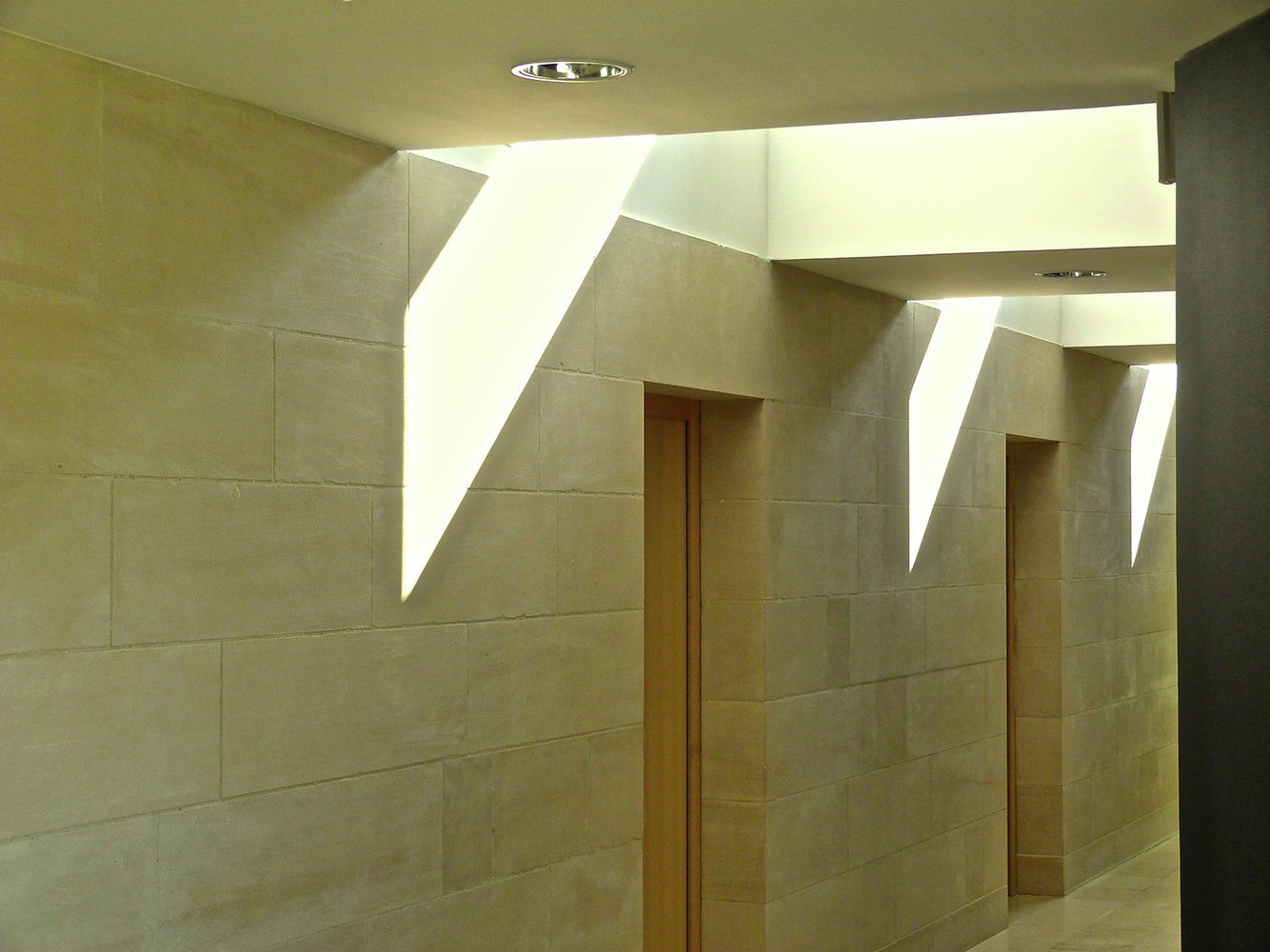 The natural light falls and reflects on the interior walls (cr: Nicolas Waltefaugle, Olivier Jouanneau)
The natural light falls and reflects on the interior walls (cr: Nicolas Waltefaugle, Olivier Jouanneau)
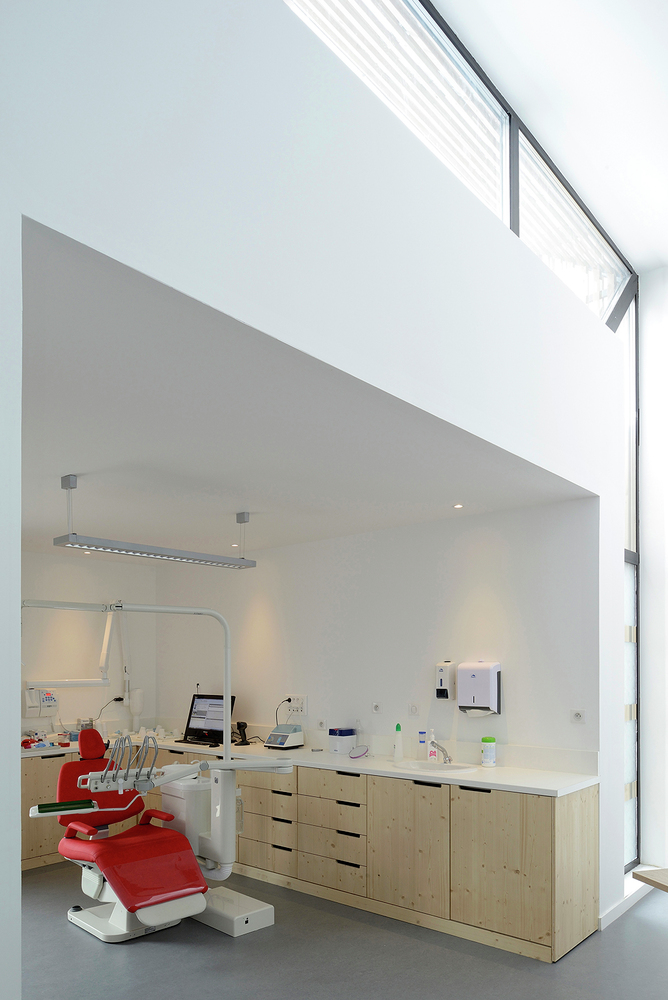 Natural lighting from openings (cr: Nicolas Waltefaugle, Olivier Jouanneau)
Natural lighting from openings (cr: Nicolas Waltefaugle, Olivier Jouanneau)
Meanwhile, the structural element on the inside consists of shear walls made from local limestone. Natural light falls and reflects on the interior walls, thereby reducing the need for electrical lighting. In addition, the interior is also dominated by bright and soft-colored materials, which add brightness to the space.
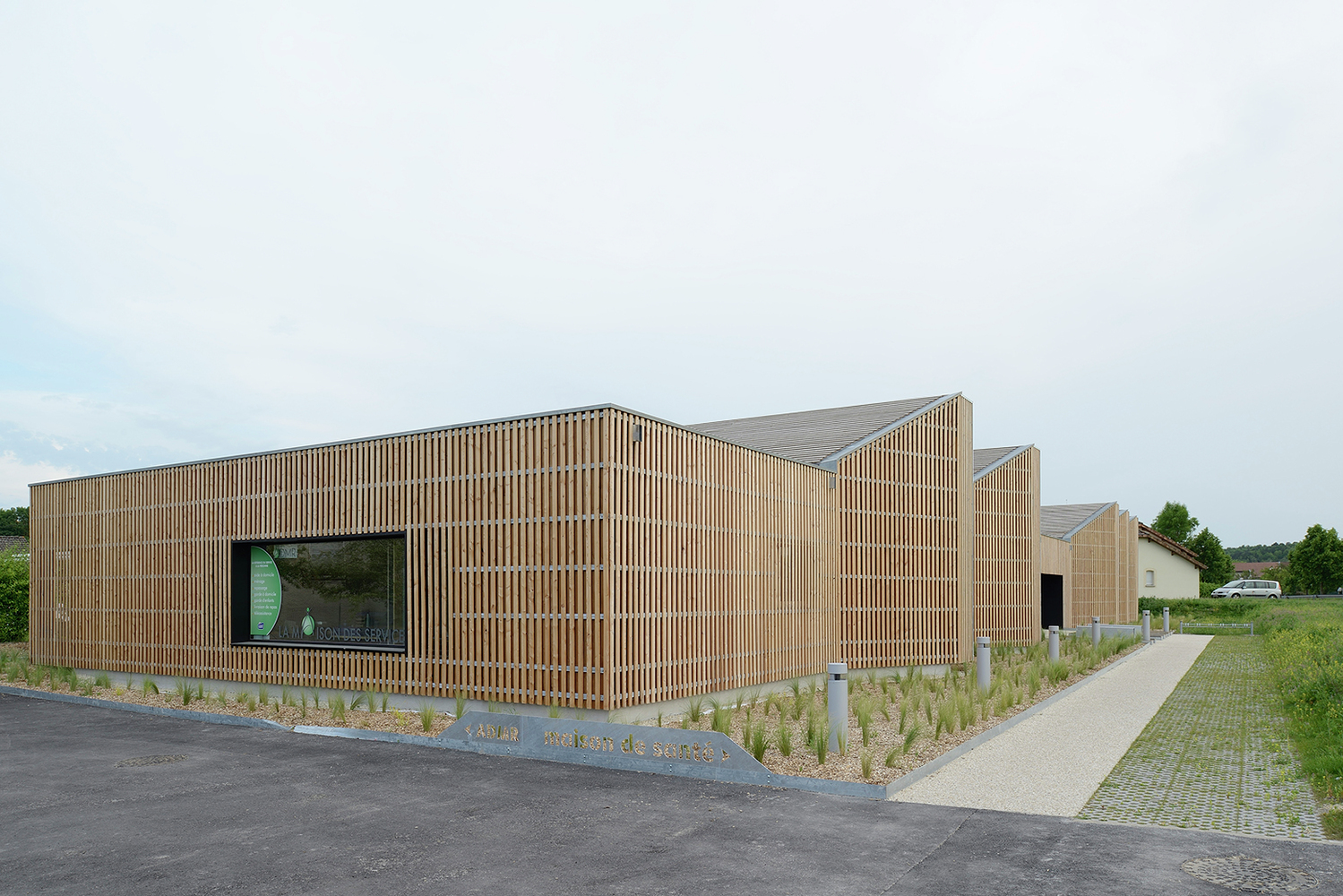 Health Municipal Clinic (cr: Nicolas Waltefaugle, Olivier Jouanneau)
Health Municipal Clinic (cr: Nicolas Waltefaugle, Olivier Jouanneau)

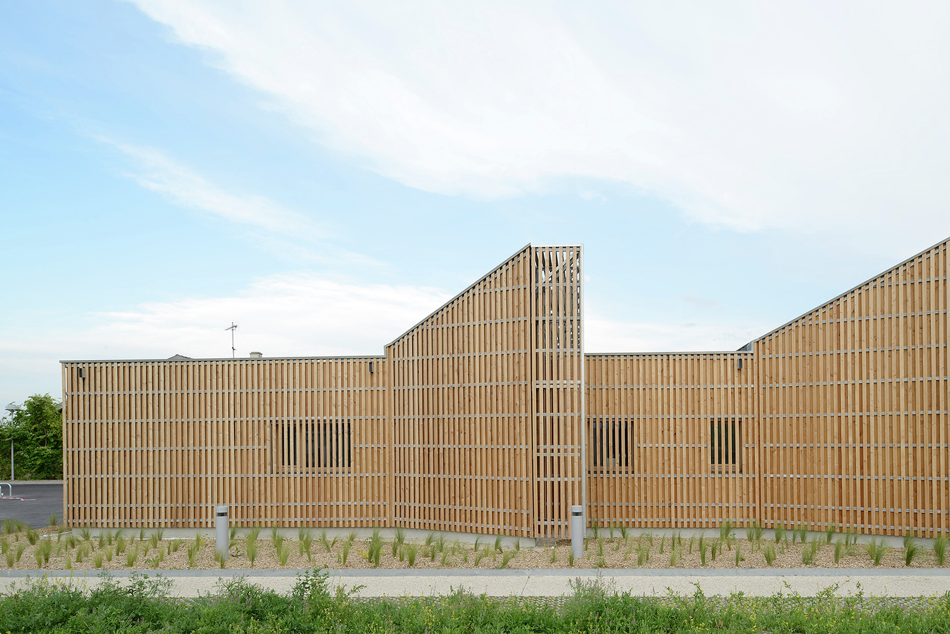


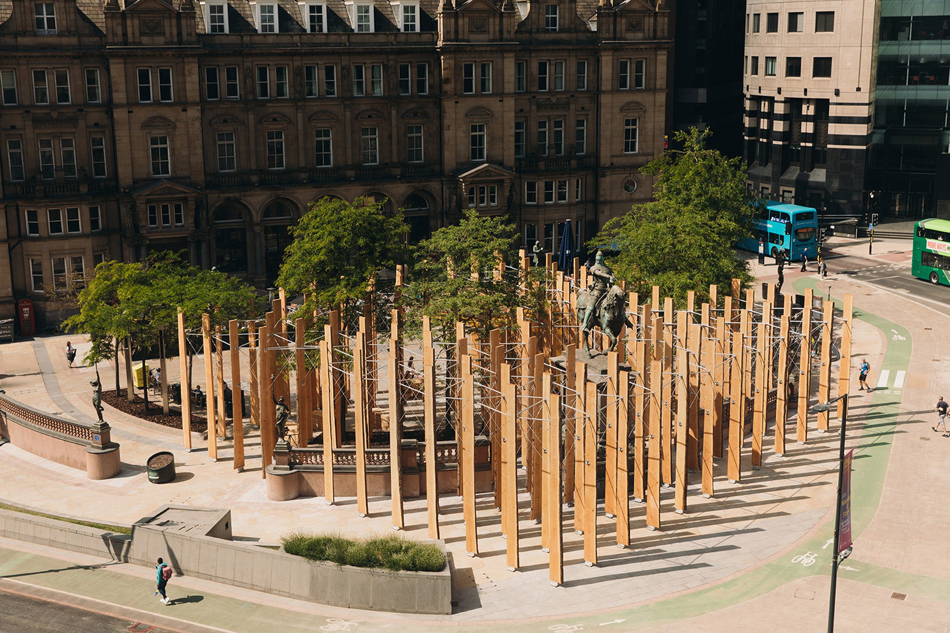
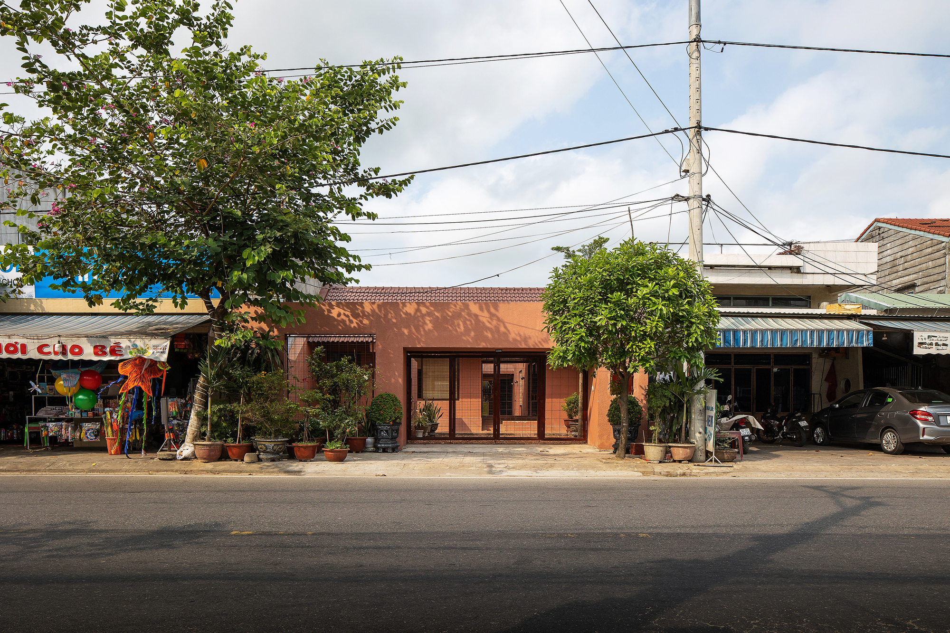
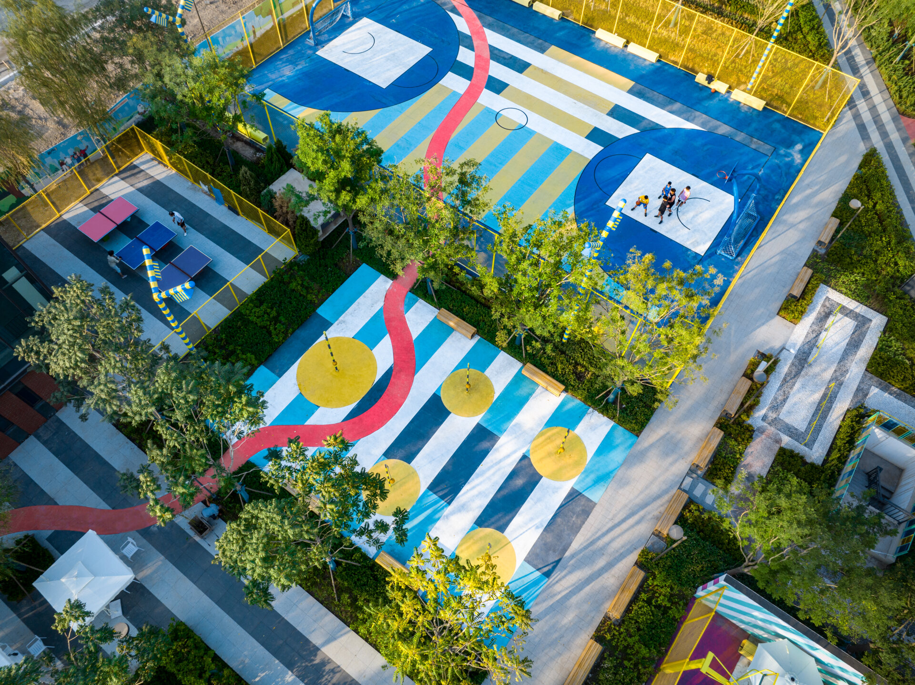
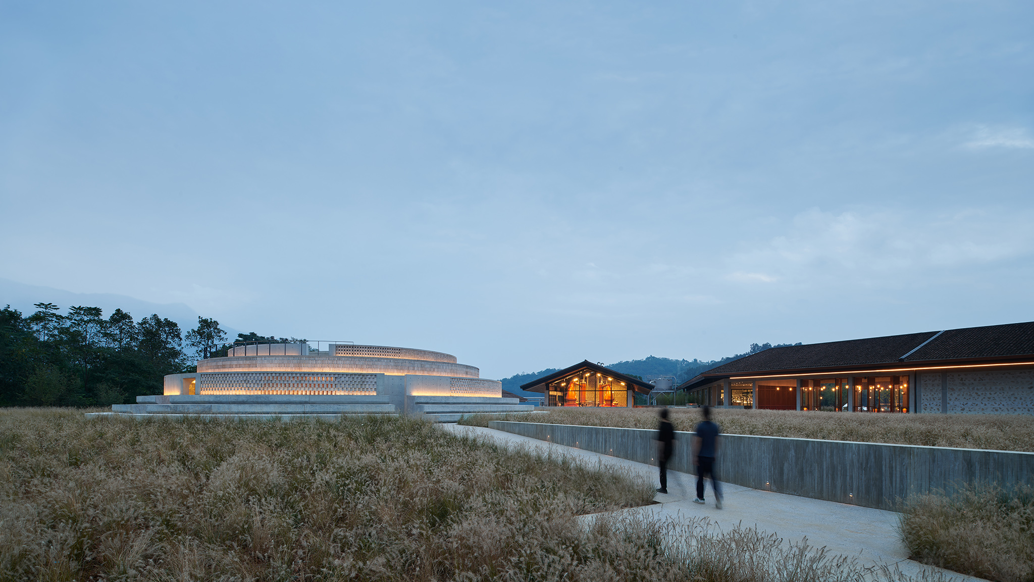
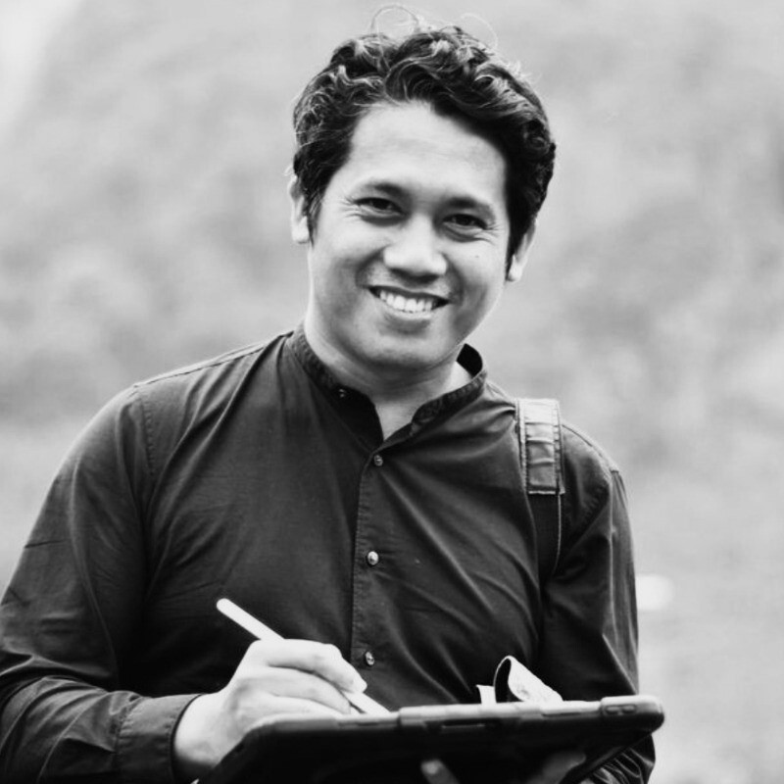

Authentication required
You must log in to post a comment.
Log in