Dabang Cafe: Unveiling Hidden Potential through Architectural Marvel
In Jeonju, South Korea, Dabang Café was designed in a building that previously functioned as a factory workers' dormitory. This building has been completely destroyed by time, with wild plants filling the inside, rotting wood structures, a destroyed roof, and a collapsed floor. However, one-aftr as architect found potential in this building and redefined it as an 'interior garden' but still maintained the character of the old building in the design process.
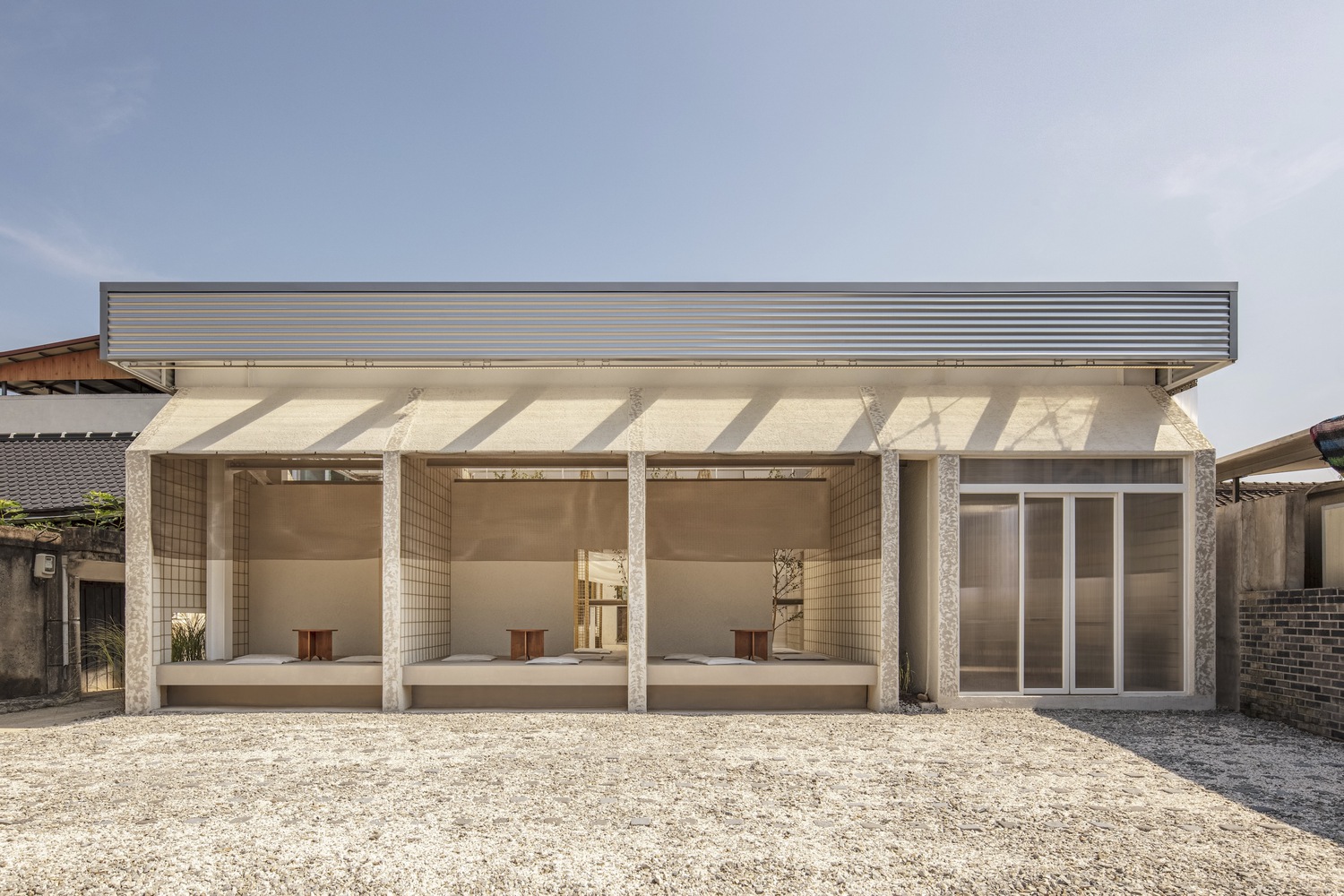
Dabang Cafe by one-aftr (cr: Jang Mi)
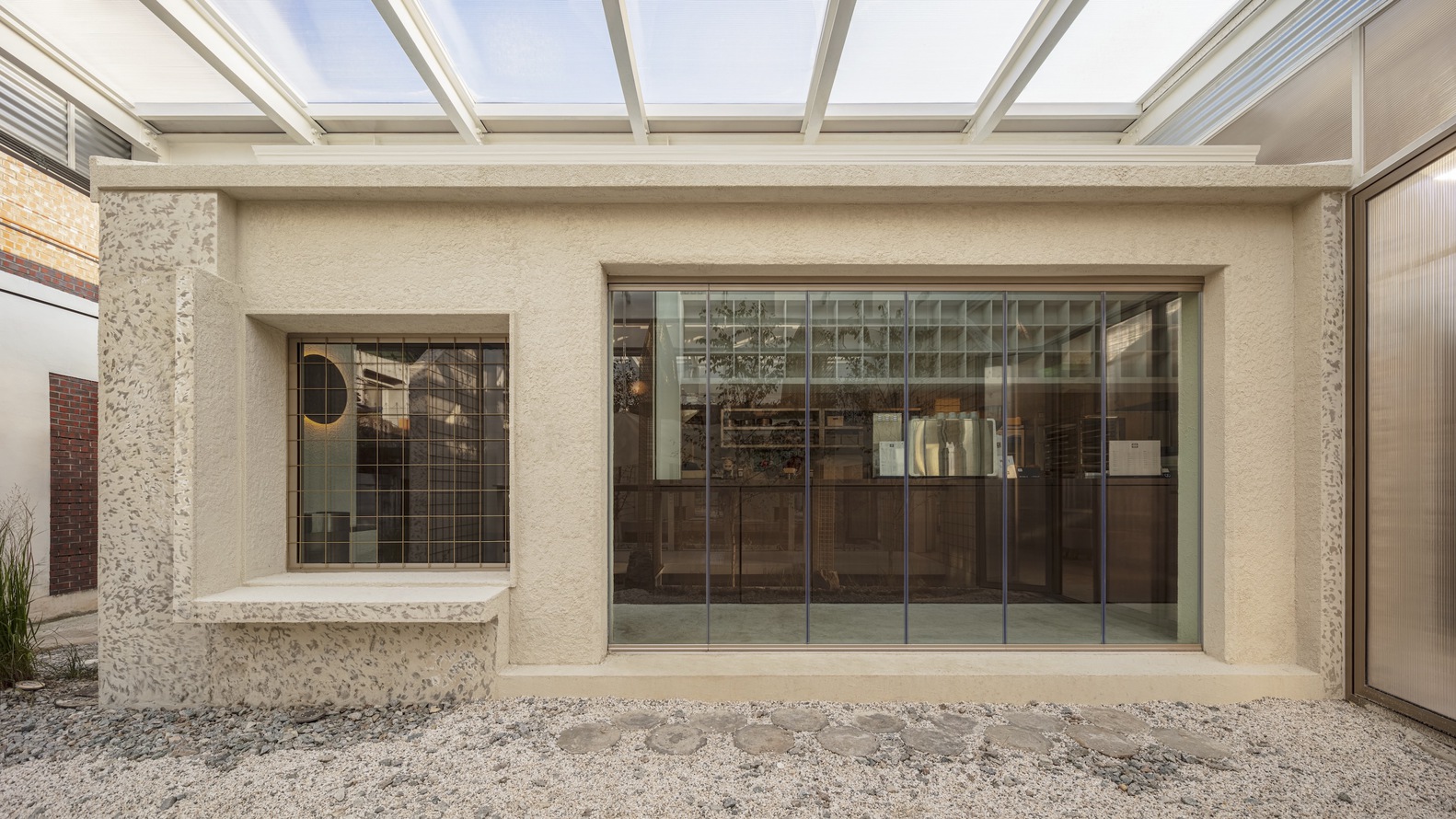
Dabang Cafe by one-aftr (cr: Jang Mi)
The existing building consists of 3 rectangular forms parallel to each other, with the largest building used to function as a home for the family who ran the dormitory, and the other two buildings housed factory workers and their families. The relatively small unit with a size of 12 sqm and the short distance between buildings of 1.2 m made it difficult to maintain the structure for a new building.
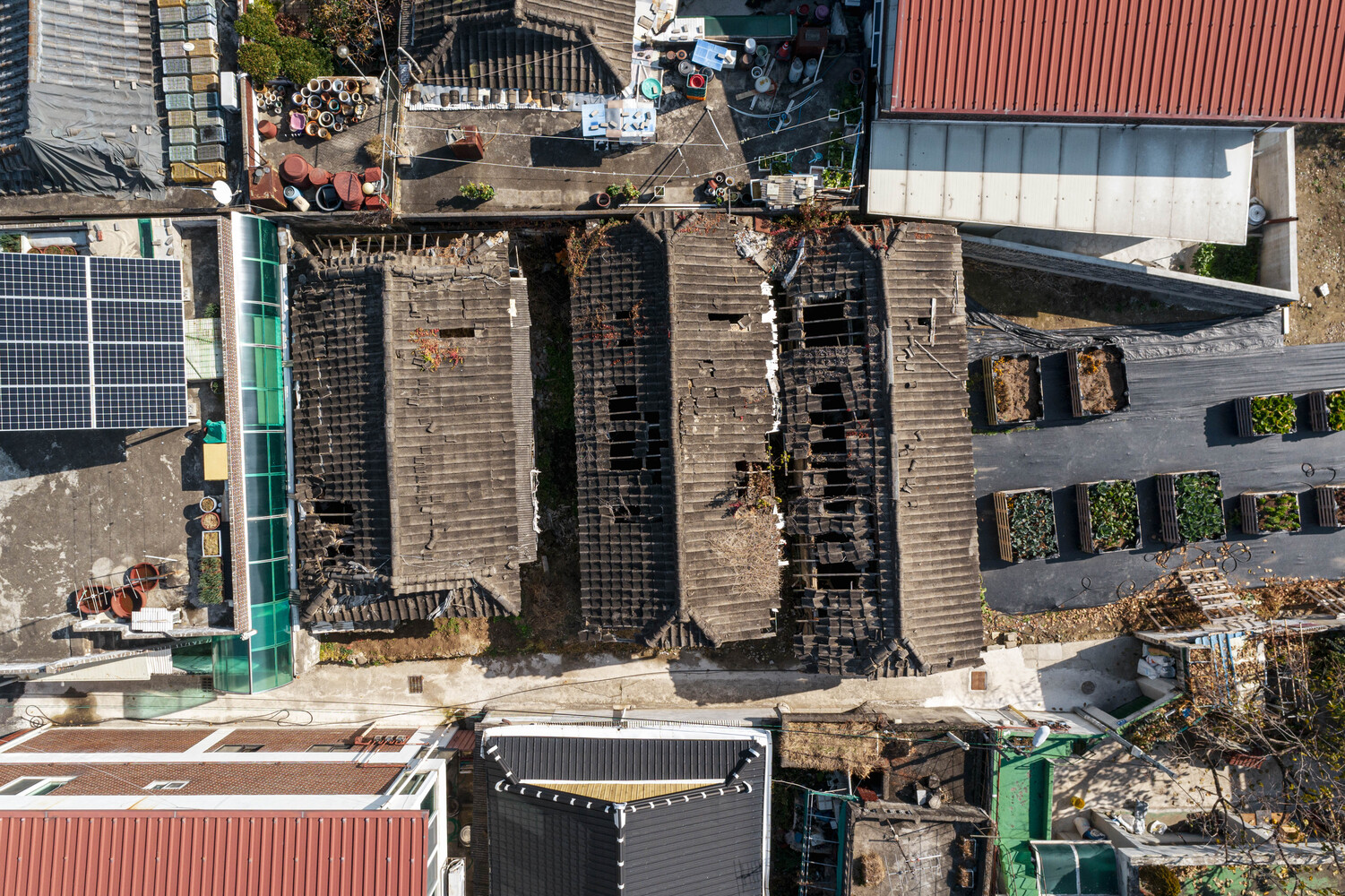
The existing building before Dabang Cafe was built cr: Jang Mi)
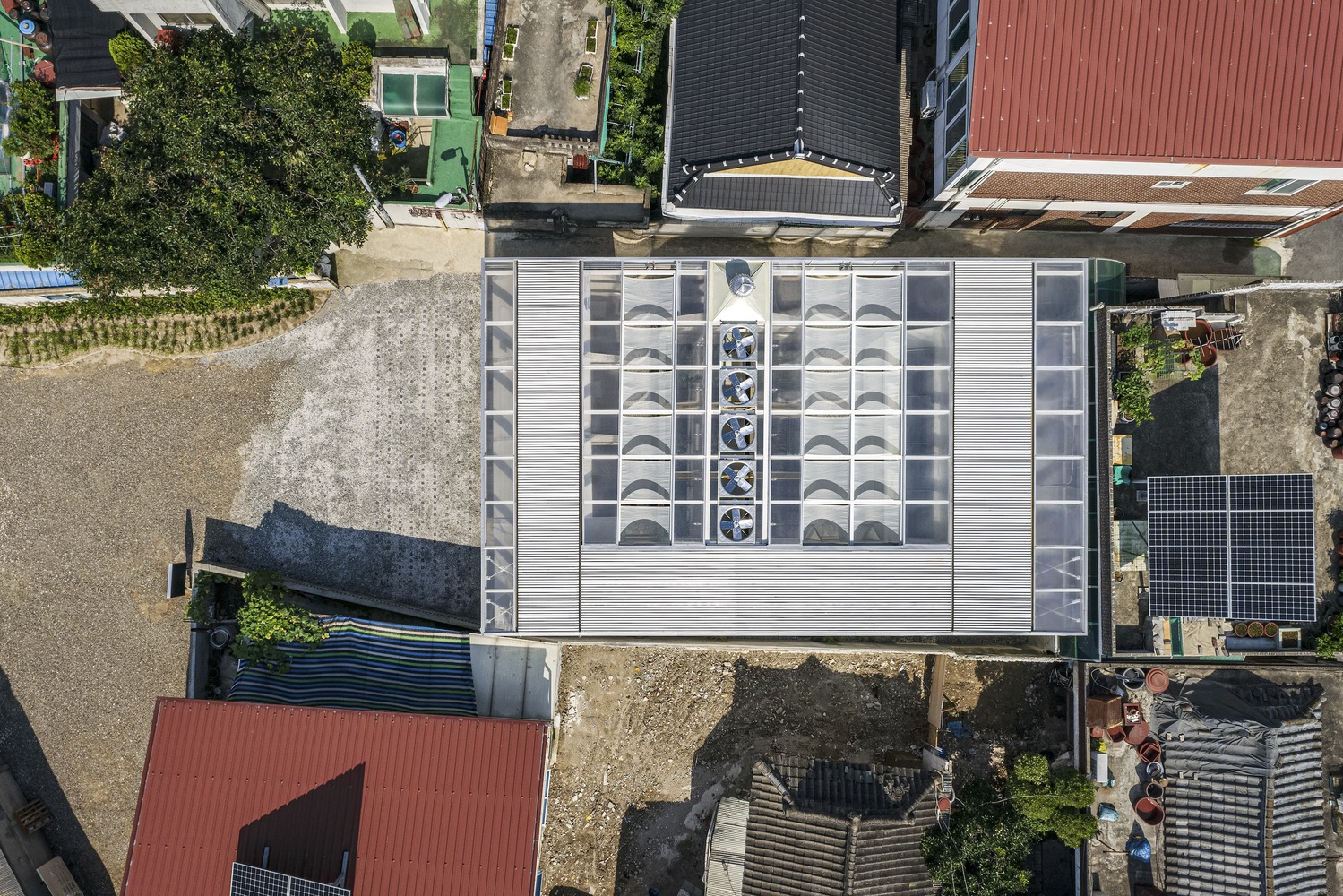
After the renovation (cr: Jang Mi)
The deconstruction process begins by removing the outer walls, aiming for natural air circulation, giving sunlight into the buildings, conditioning for plant development, and providing a place for people to pass by. This impacts reducing structural, MEP, and HVAC loads on the building. The construction phase began by adding columns and a new roof structure, removing the entire interior, and smoothing the cafe walls on the north part of the building. The addition of ceramics and the reflective surface of the plaster finish gives the space a monolithic feeling. Only two exterior sides of the central building have been preserved, accentuating the open sunken garden. The raised floor is used as seating. A long gravel path connects the three units, offering a cohesive hospitality experience.
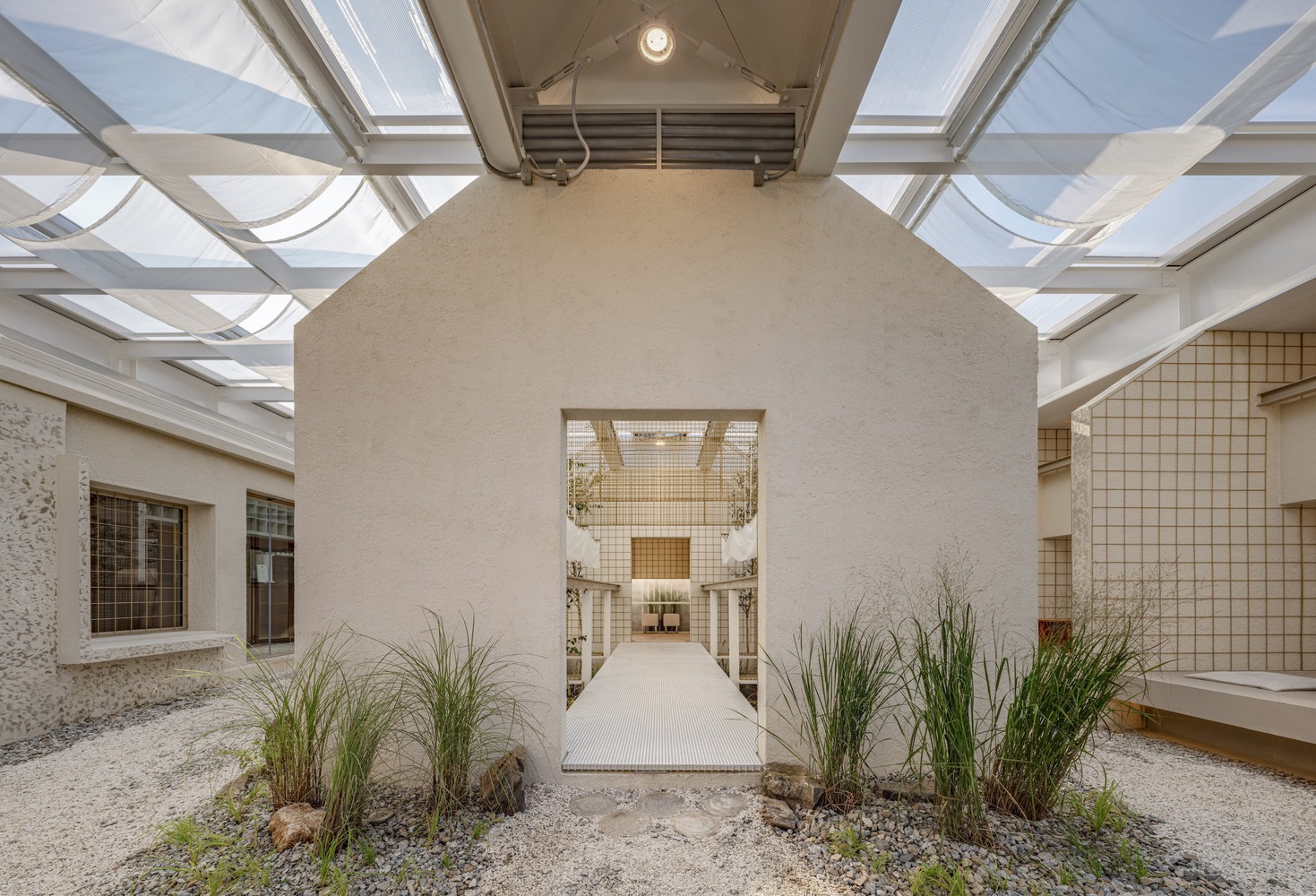 Dabang Cafe by one-aftr (cr: Jang Mi)
Dabang Cafe by one-aftr (cr: Jang Mi)
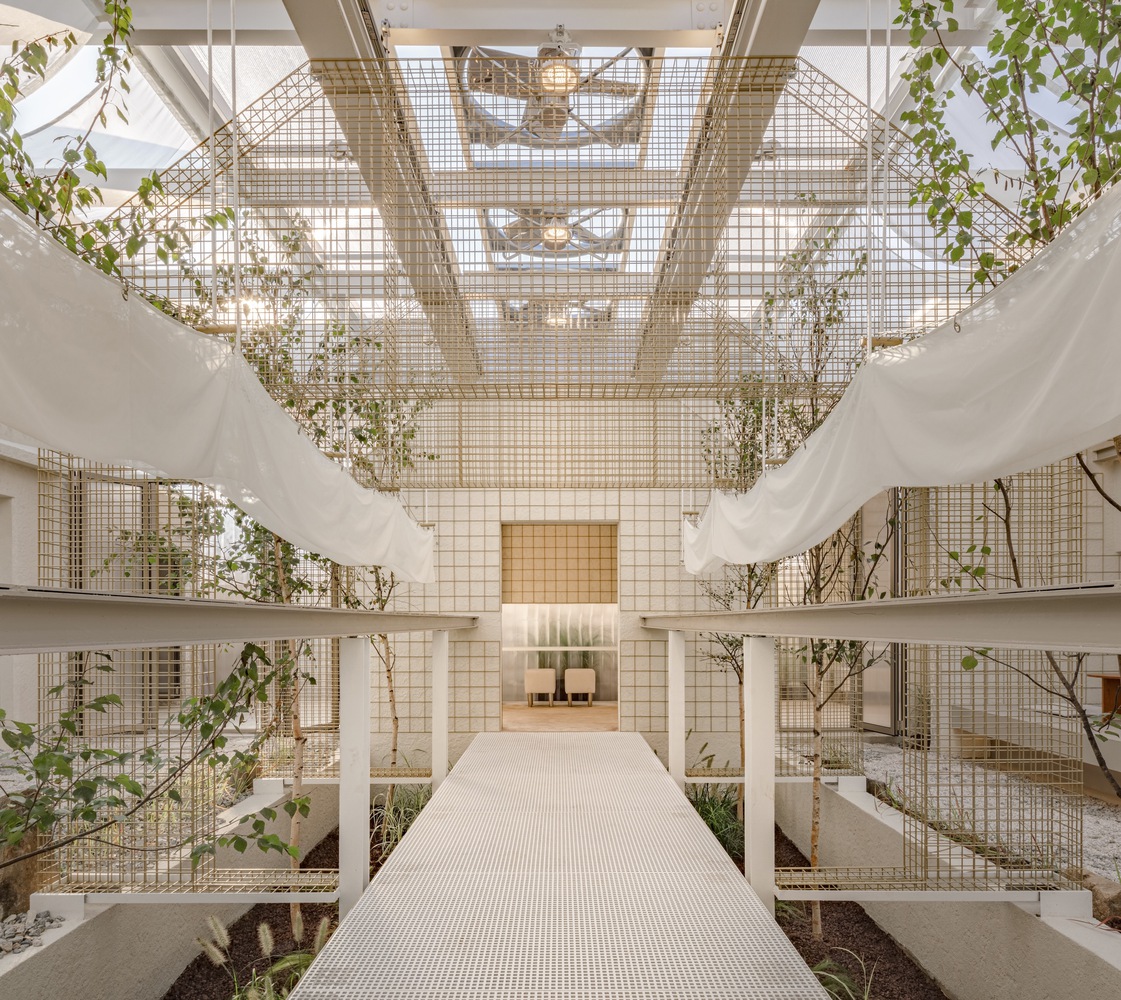 Dabang Cafe by one-aftr (cr: Jang Mi)
Dabang Cafe by one-aftr (cr: Jang Mi)
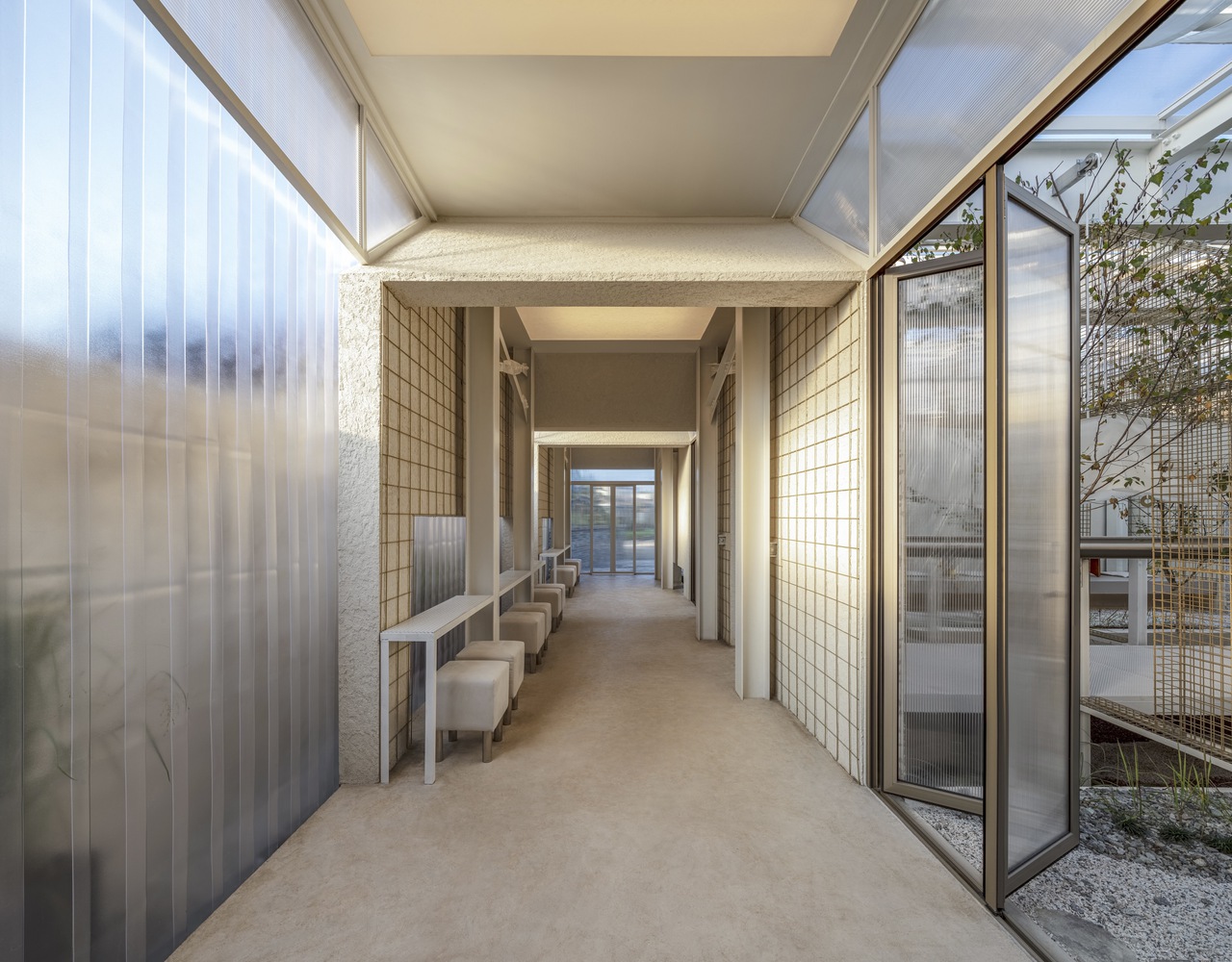
Dabang Cafe by one-aftr (cr: Jang Mi)
Using the adaptive reuse concept, Dabang Café defines 'complete overhaul' as an inventive strategy that allows designers and architects to remain open-minded about the potential of a site that looks not too optimal. With site analysis, material analysis, and user behavior analysis, when the design is developed, new design patterns will be formed to solve problems on the site. In the case of adaptive reuse, the right design strategy will provide a new atmosphere according to user needs.
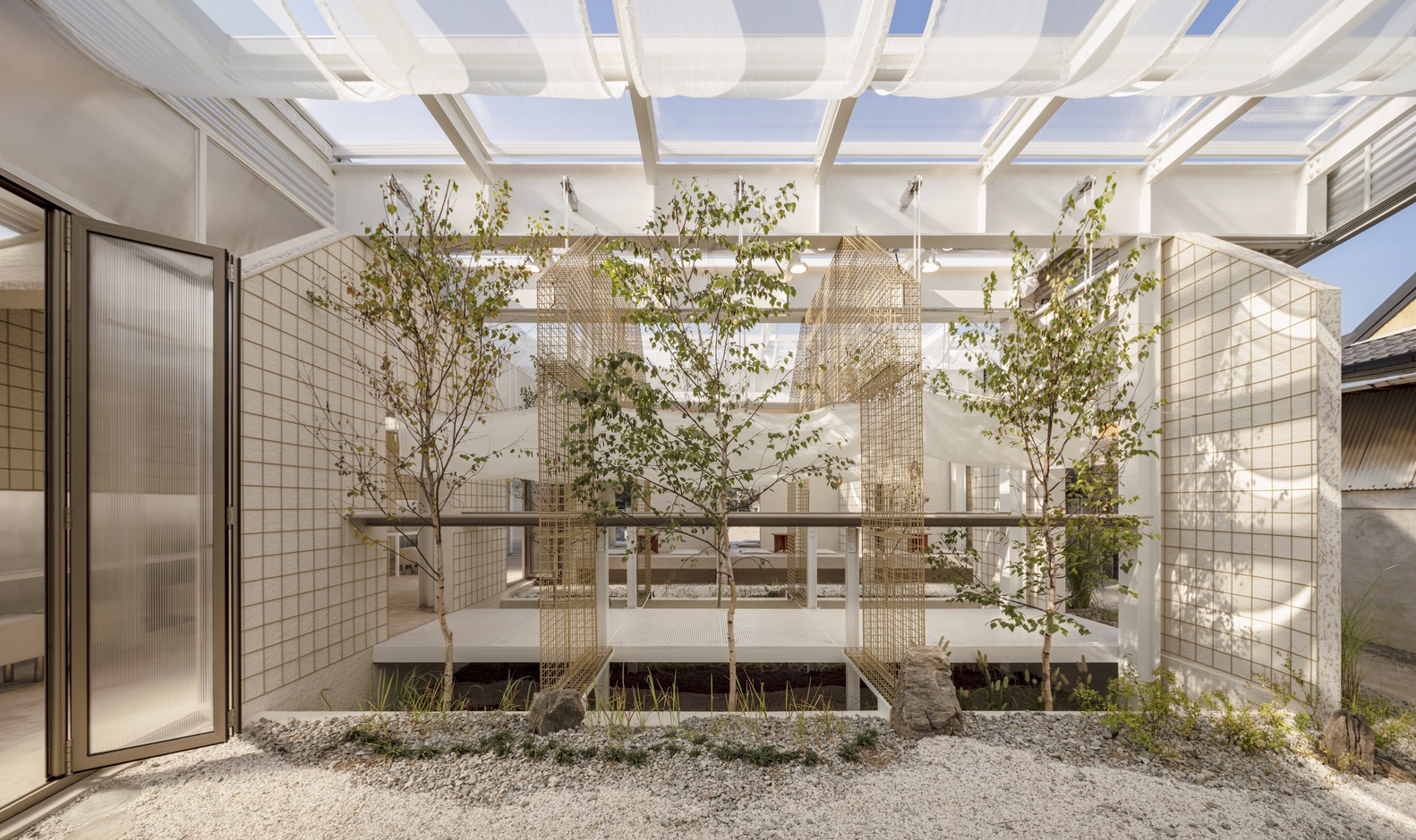 Dabang Cafe by one-aftr (cr: Jang Mi)
Dabang Cafe by one-aftr (cr: Jang Mi)
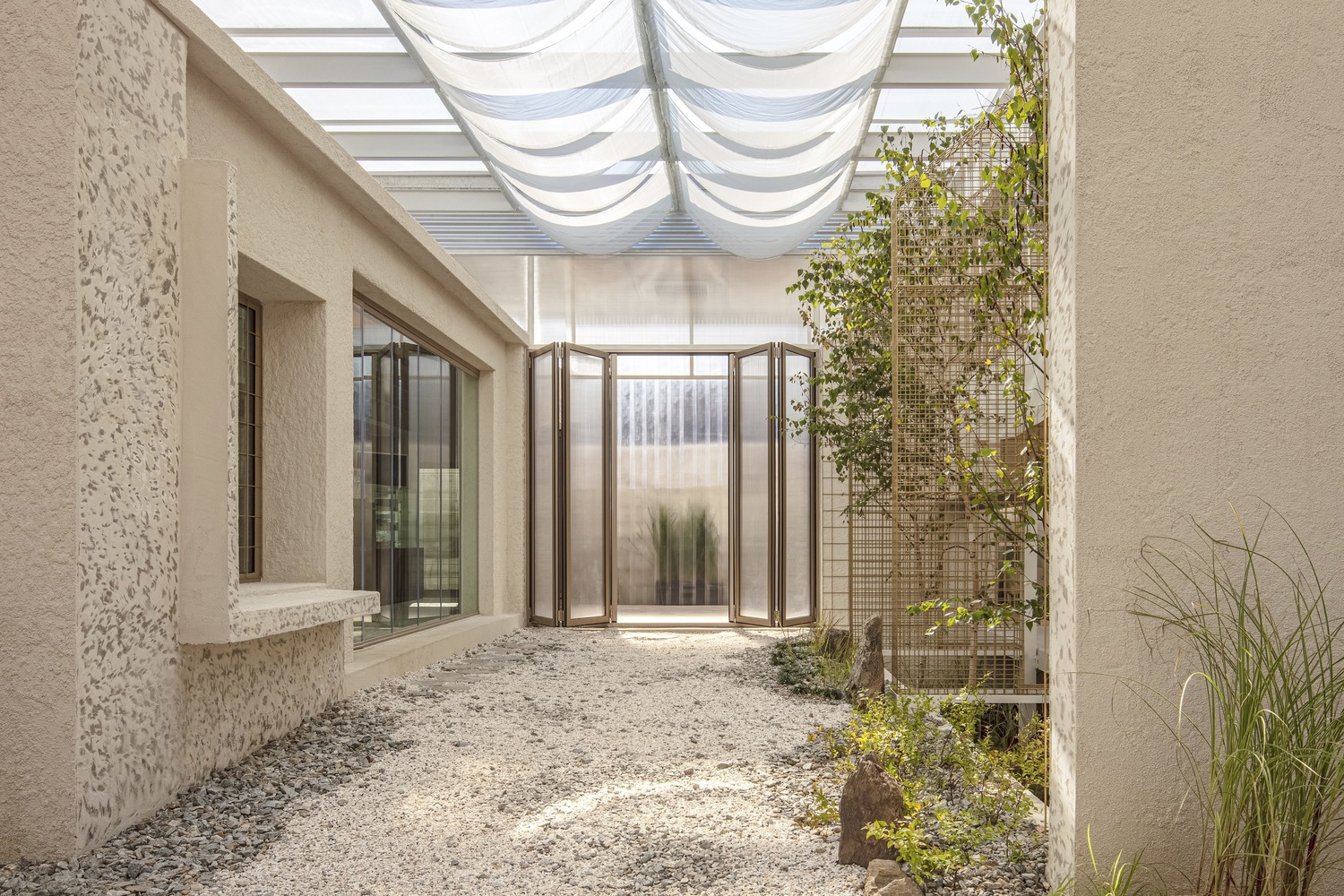 Dabang Cafe by one-aftr (cr: Jang Mi)
Dabang Cafe by one-aftr (cr: Jang Mi)
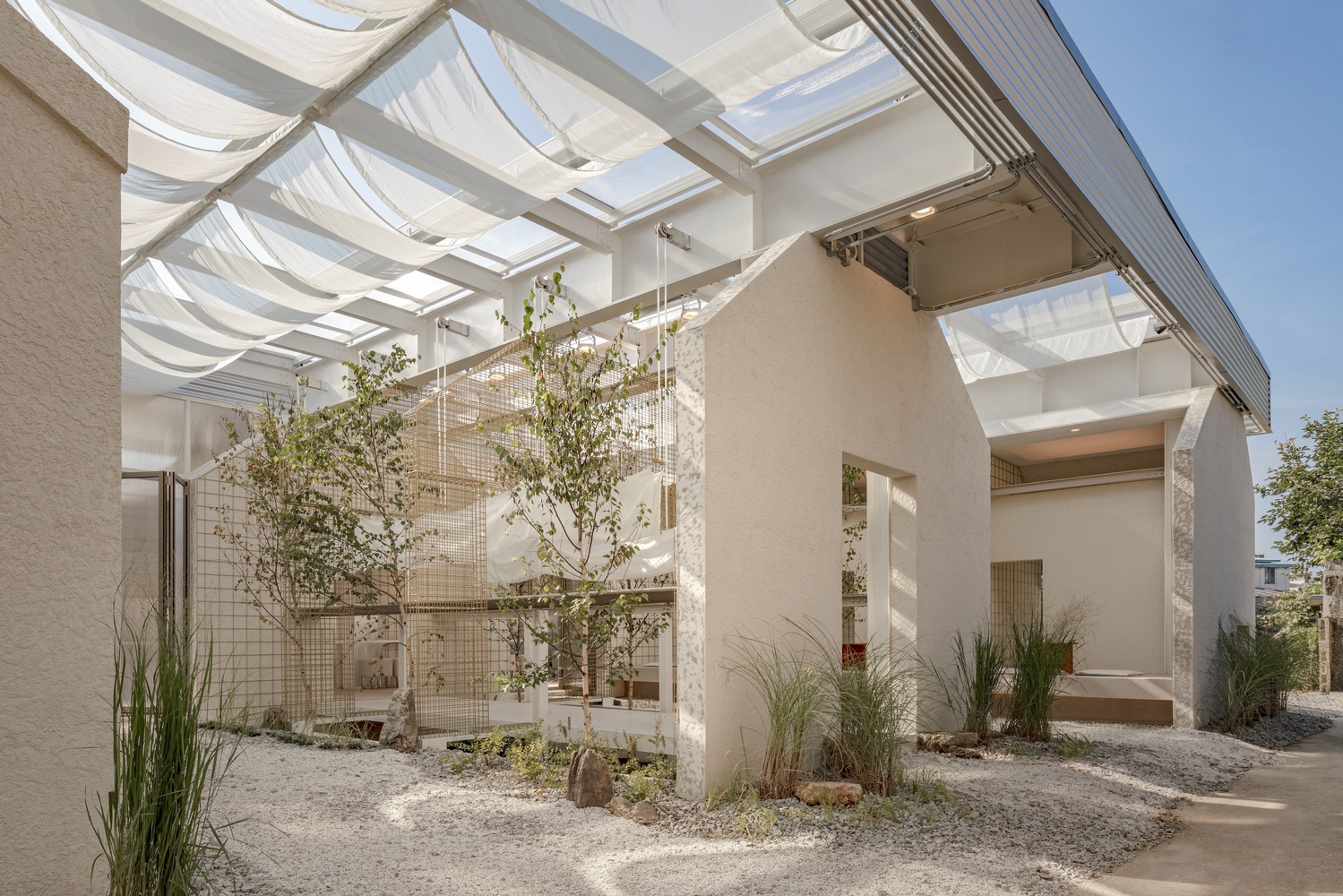 Dabang Cafe by one-aftr (cr: Jang Mi)
Dabang Cafe by one-aftr (cr: Jang Mi)
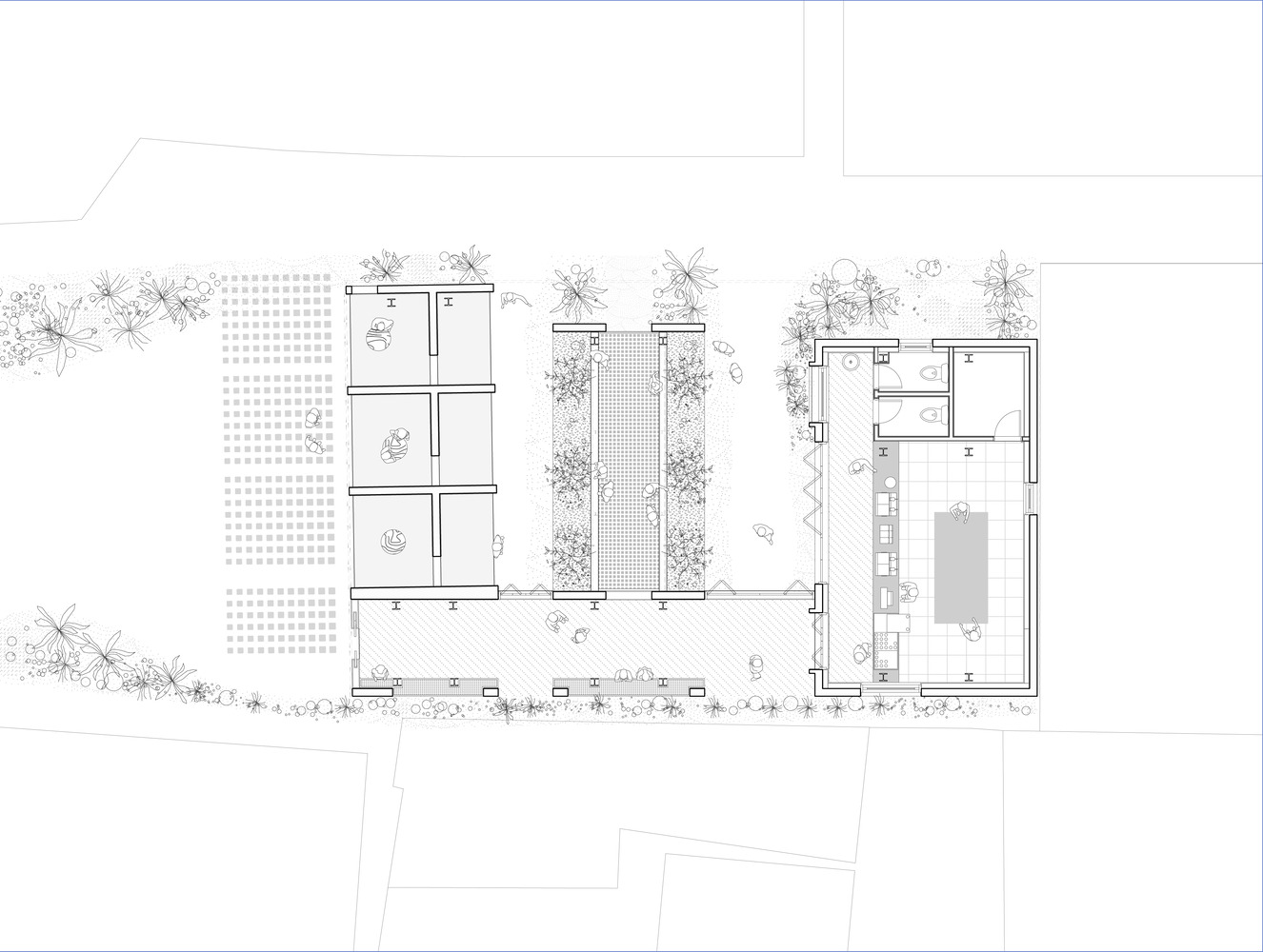 Dabang Cafe Floorplan (cr: one-aftr)
Dabang Cafe Floorplan (cr: one-aftr)

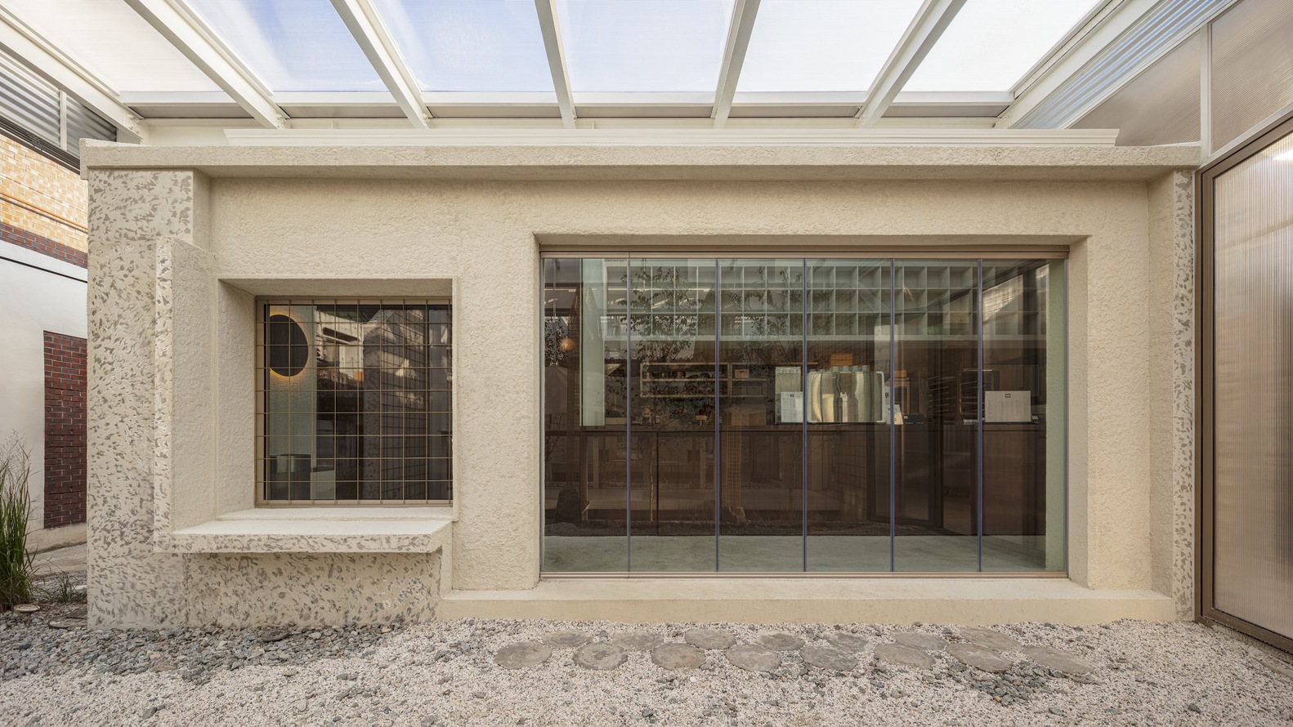


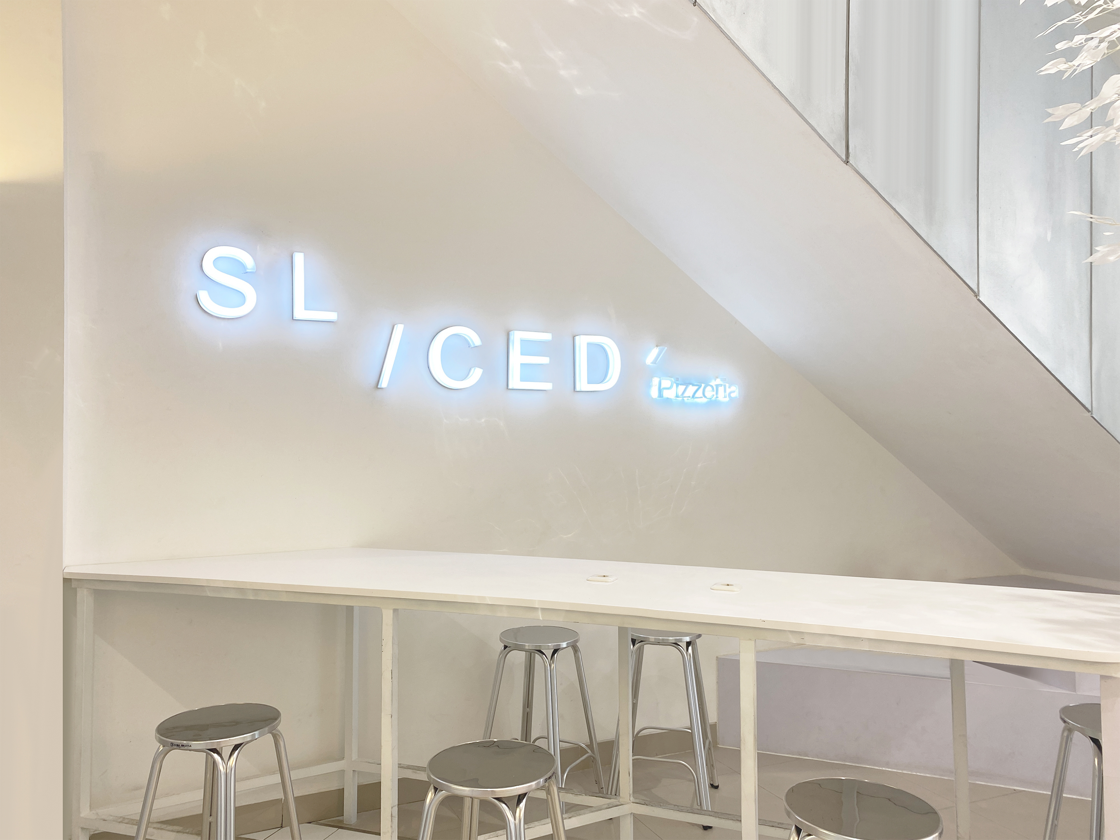
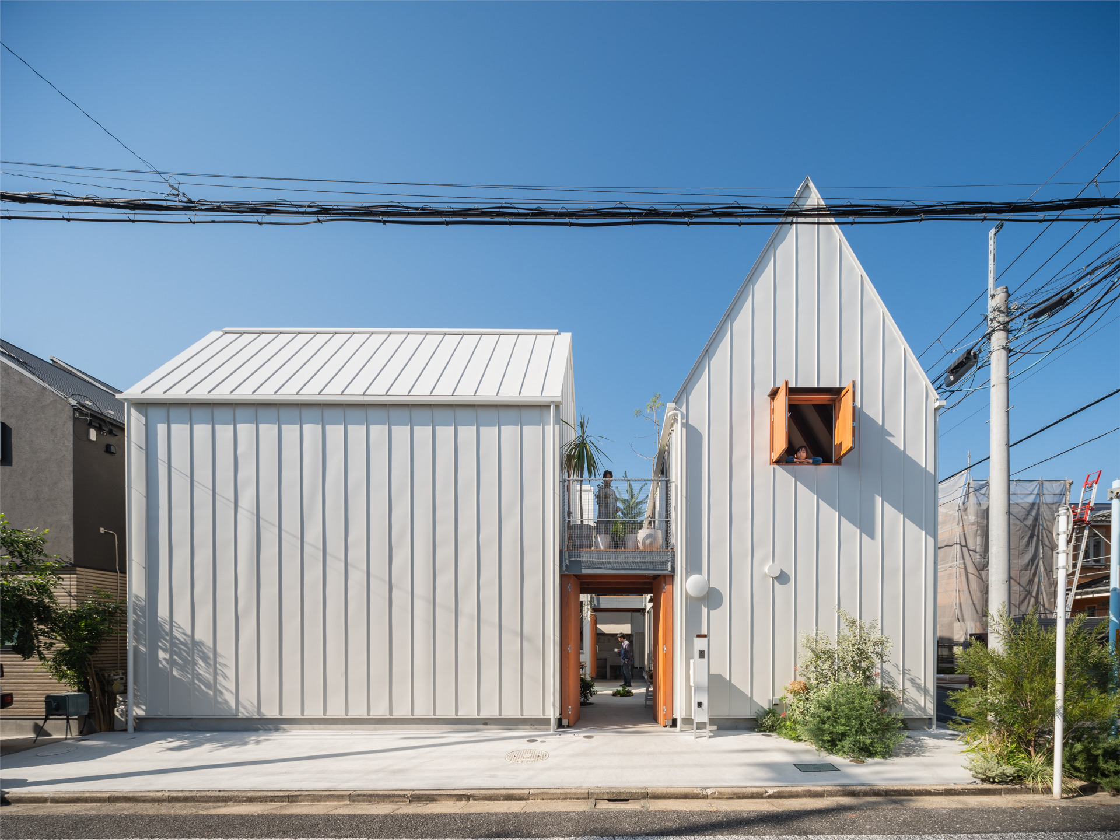

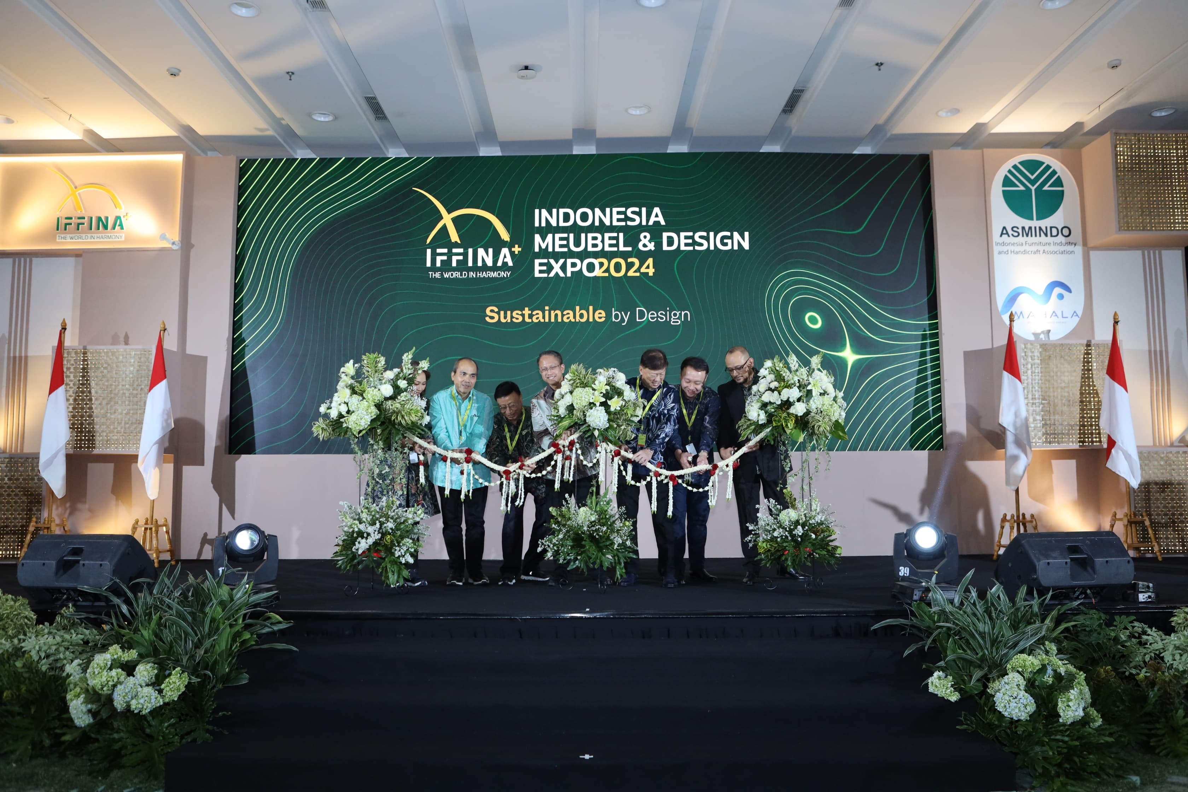


Authentication required
You must log in to post a comment.
Log in