Casa na Lapa as A Dazzling Residence with Green Tiles
With green handmade tiles, a residence in the Lapa neighborhood called Casa na Lapa incorporates the current architectural style while preserving and enhancing its location's unique characteristics.
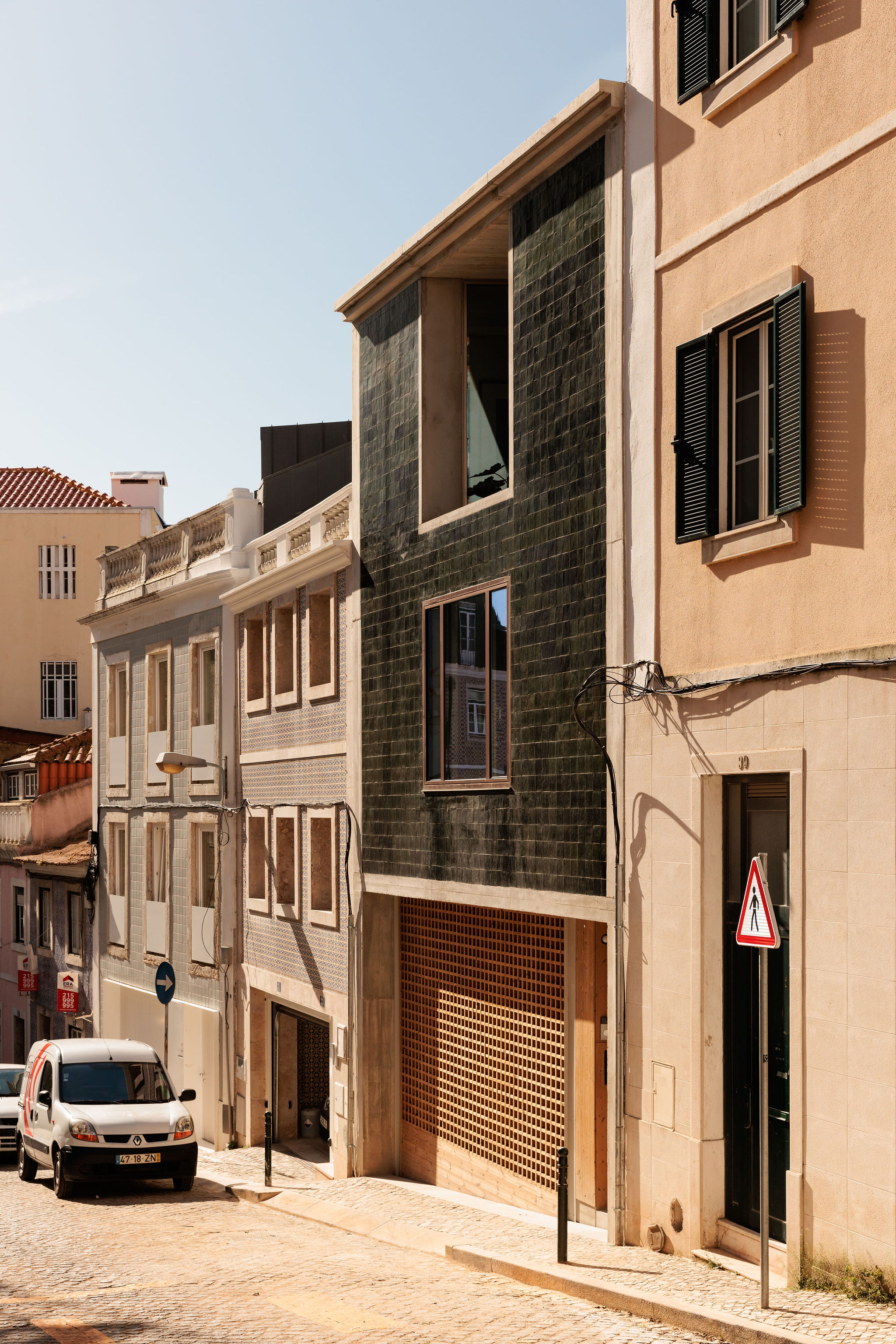 Casa na Lapa by Bak Gordon Arquitectos, Photo by Fransisco Nogueira
Casa na Lapa by Bak Gordon Arquitectos, Photo by Fransisco Nogueira
Situated on a sloping roadside in the Lapa neighborhood, close to the Museu Nacional de Arte Antiga, this house rests on a long, narrow plot measuring approximately 7m by 26m. This house is unequivocally divided into two volumes with a connected patio. It's meticulously designed to offer multiple horizontal and vertical views, making it an engaging promenade that will leave the inhabitants spellbound.
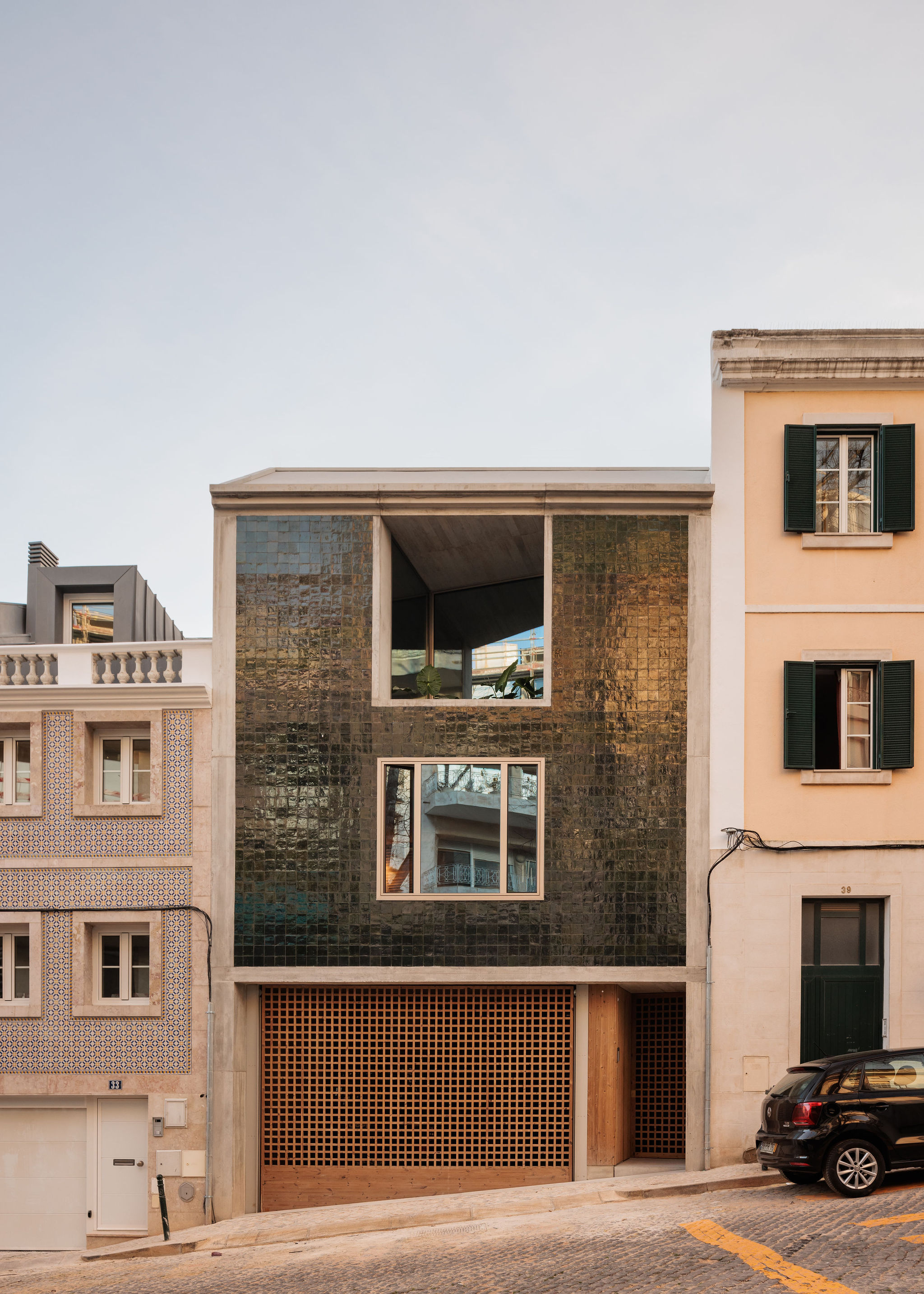 Casa na Lapa by Bak Gordon Arquitectos, Photo by Fransisco Nogueira
Casa na Lapa by Bak Gordon Arquitectos, Photo by Fransisco Nogueira
The public spaces are arranged vertically to provide a sense of grandeur, while the more private spaces, such as bedrooms and office rooms, are arranged horizontally to ensure complete privacy. The beautiful loggia, entirely covered in handmade tiles, provides unmatched access to the patio at the heart of the house, where the inhabitants can relish the beautiful small garden. Moreover, this house also features a roof terrace that provides breathtaking panoramic views of the Tagus River, making it an absolute must-have for any homeowner.
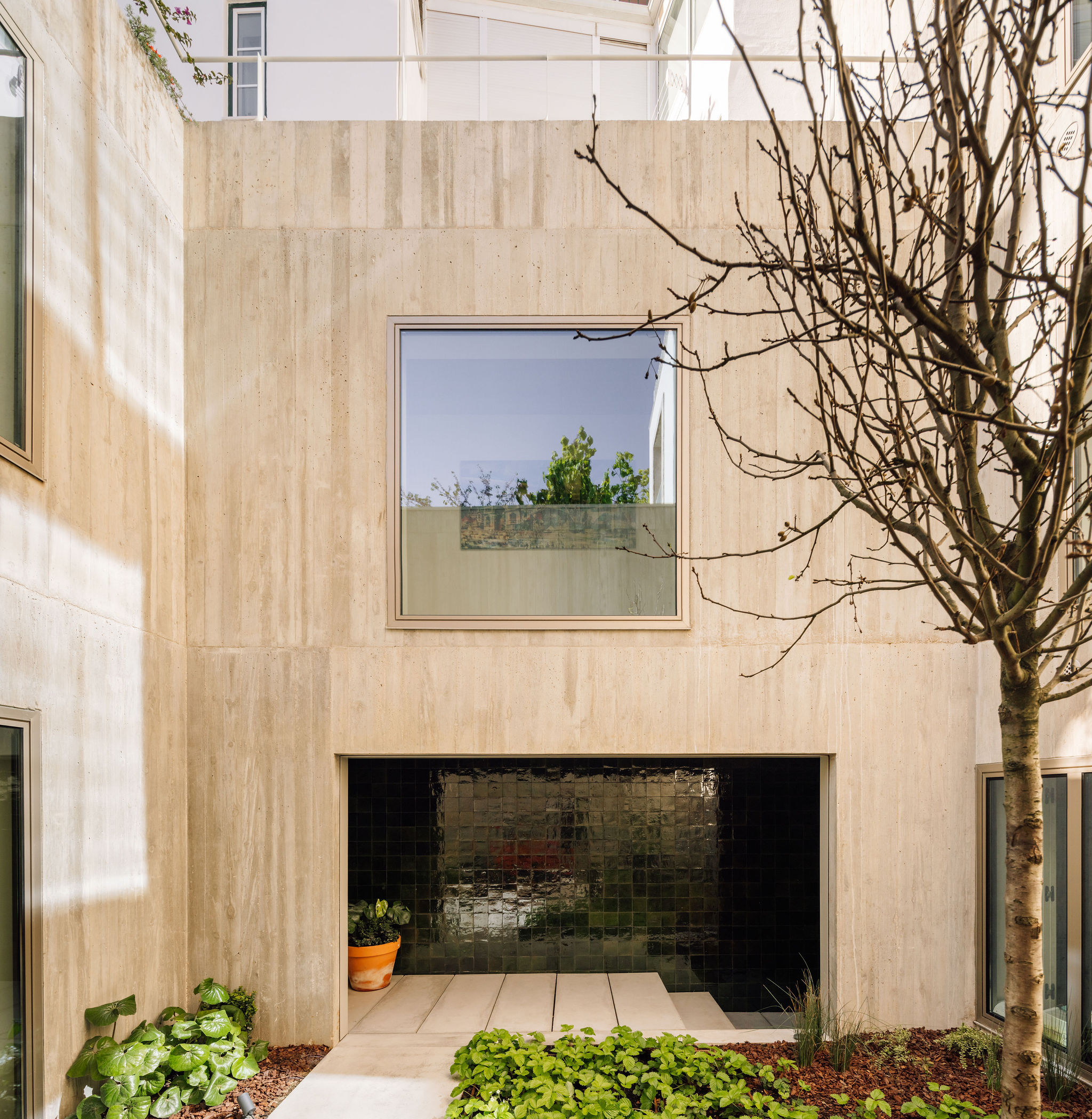 Casa na Lapa by Bak Gordon Arquitectos, Photo by Fransisco Nogueira
Casa na Lapa by Bak Gordon Arquitectos, Photo by Fransisco Nogueira
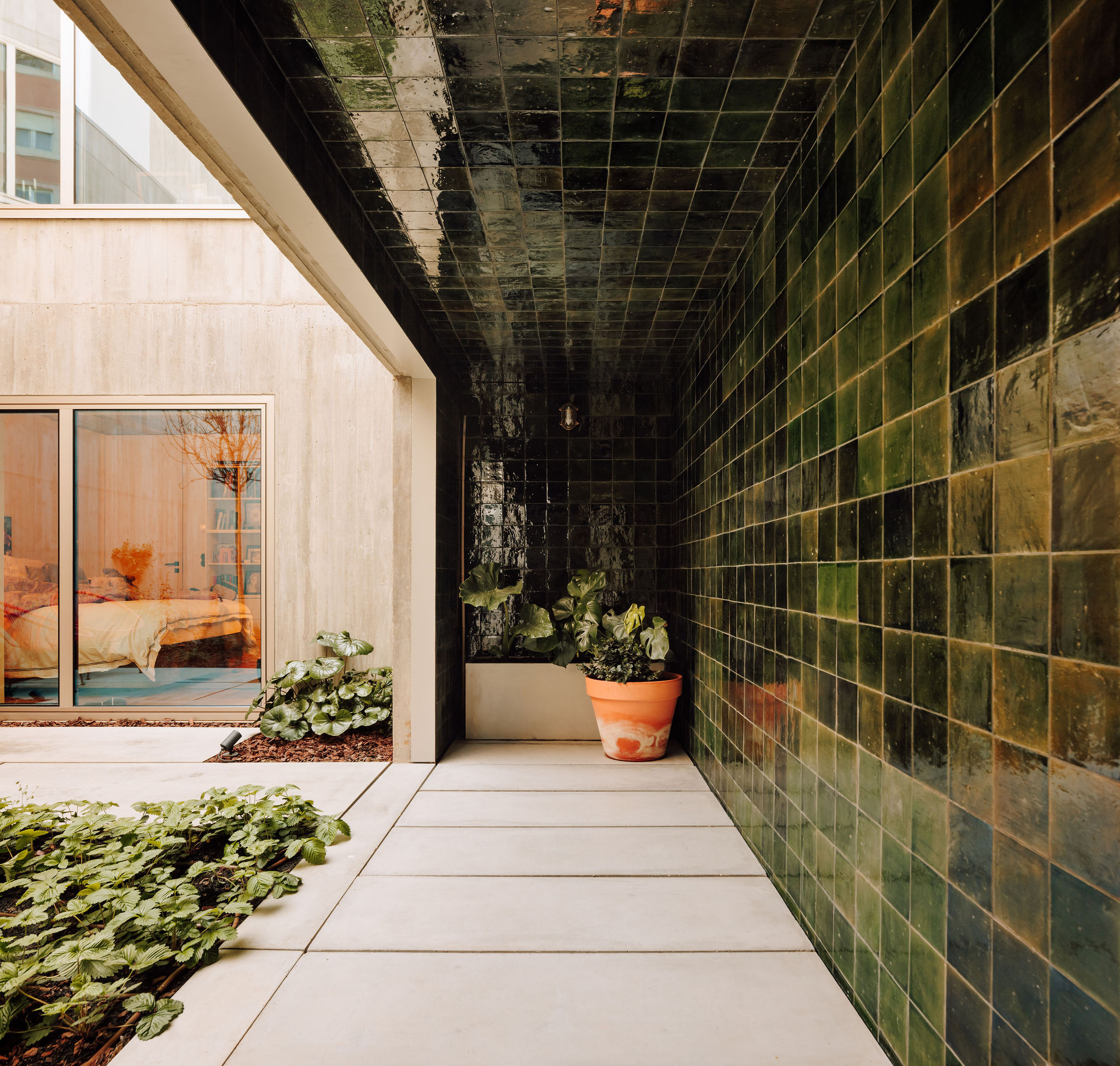 Casa na Lapa by Bak Gordon Arquitectos, Photo by Fransisco Nogueira
Casa na Lapa by Bak Gordon Arquitectos, Photo by Fransisco Nogueira
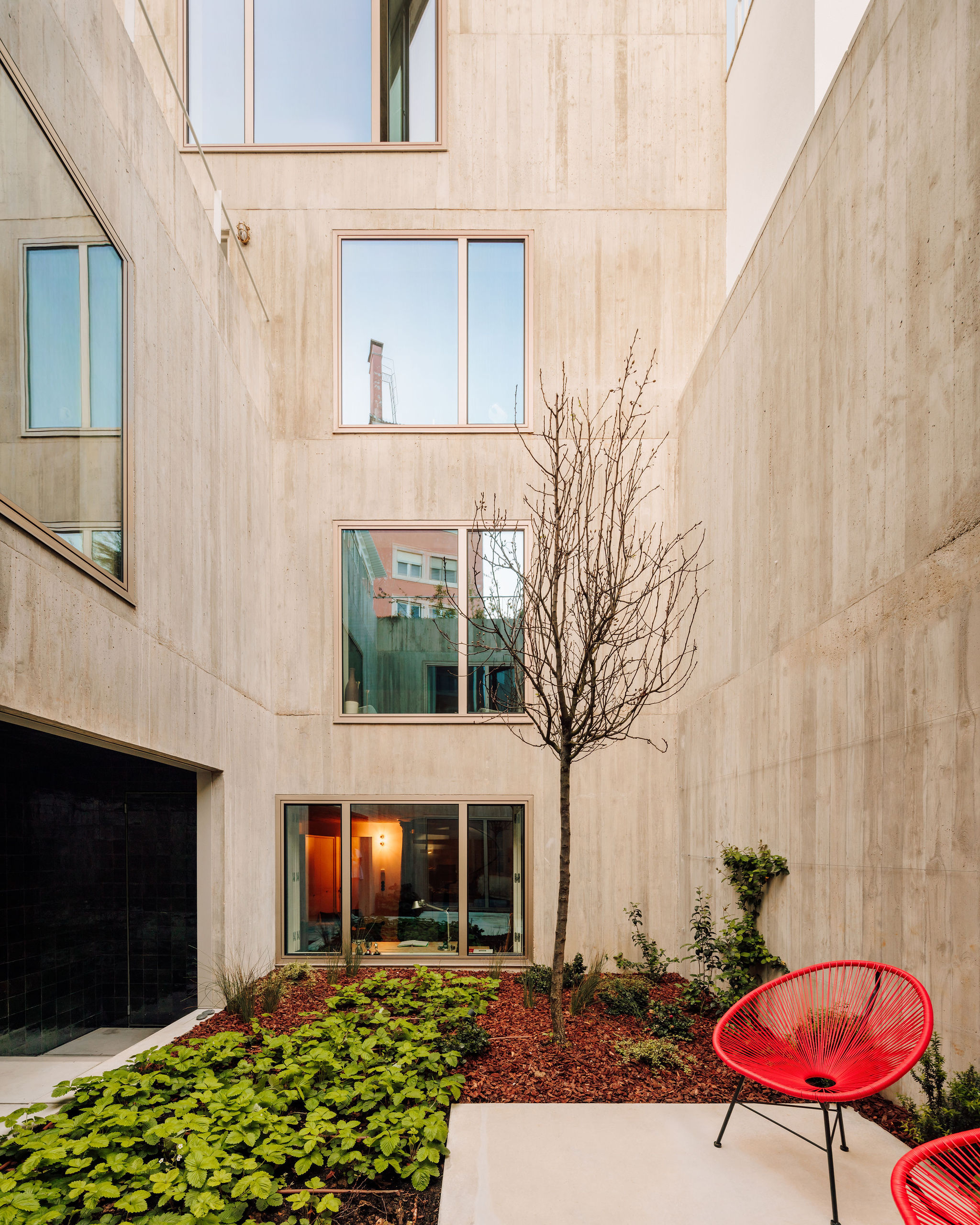 Casa na Lapa by Bak Gordon Arquitectos, Photo by Fransisco Nogueira
Casa na Lapa by Bak Gordon Arquitectos, Photo by Fransisco Nogueira
The exterior design of the house is a perfect match for the interior spaces. The ground floor boasts a wooden grid access door and a garage door, providing an unobstructed view of the ventilated space between the interior and exterior. The dining room features one window on the façade, while the living room has a small garden or flower box, ensuring a seamless transition between the indoor and outdoor spaces. This design creates a harmonious living environment that is simply unmatched.
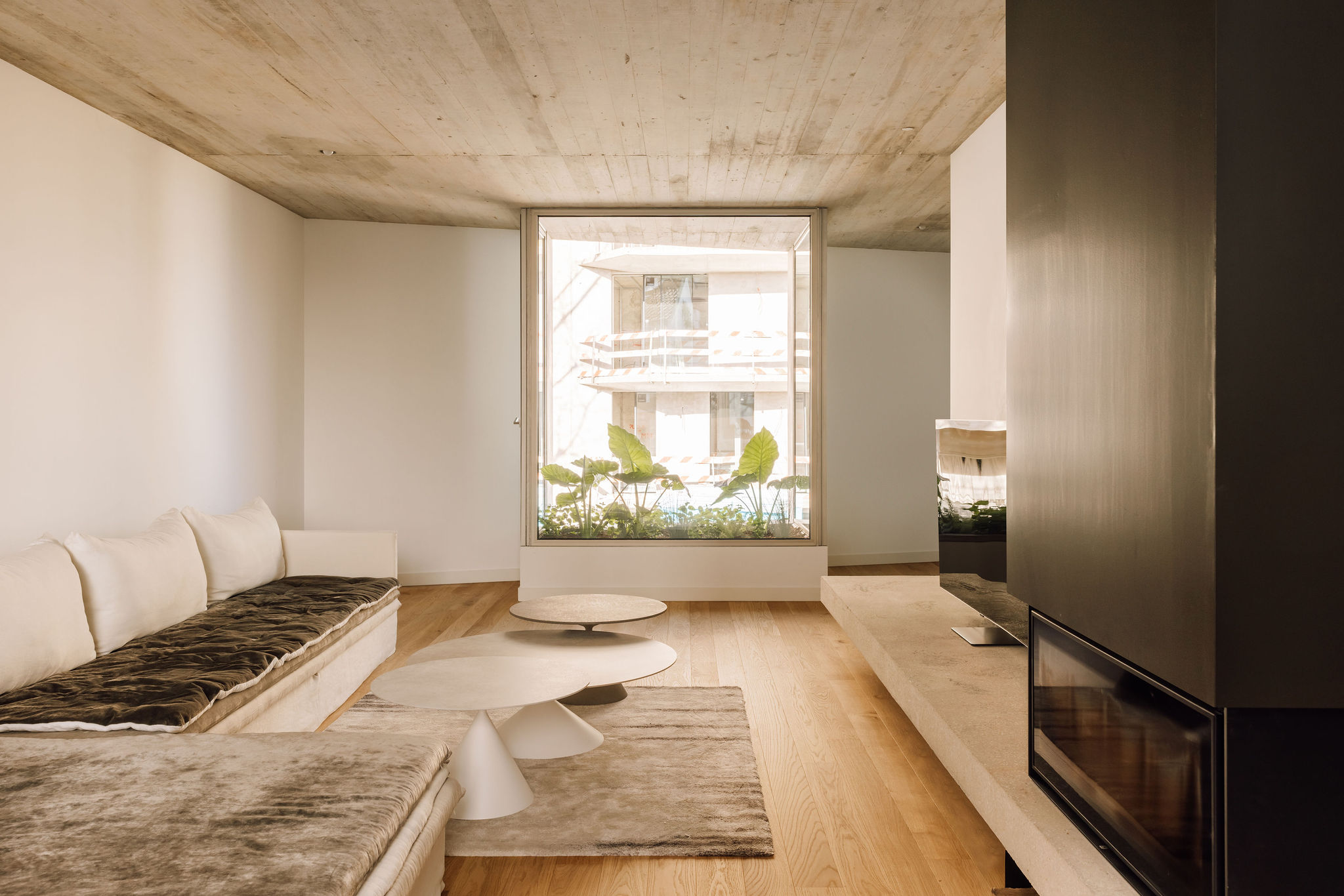 Casa na Lapa by Bak Gordon Arquitectos, Photo by Fransisco Nogueira
Casa na Lapa by Bak Gordon Arquitectos, Photo by Fransisco Nogueira
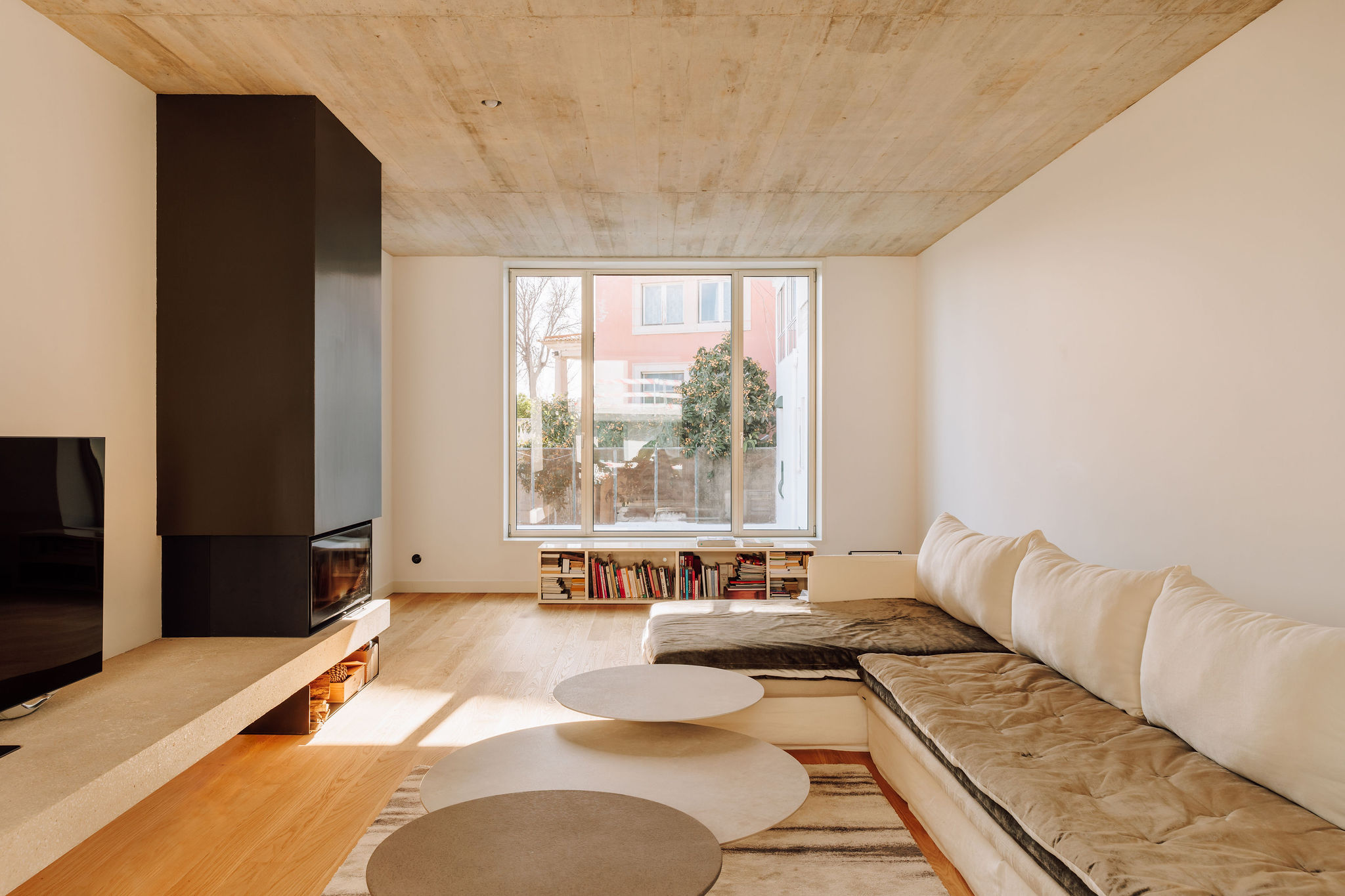 Casa na Lapa by Bak Gordon Arquitectos, Photo by Fransisco Nogueira
Casa na Lapa by Bak Gordon Arquitectos, Photo by Fransisco Nogueira
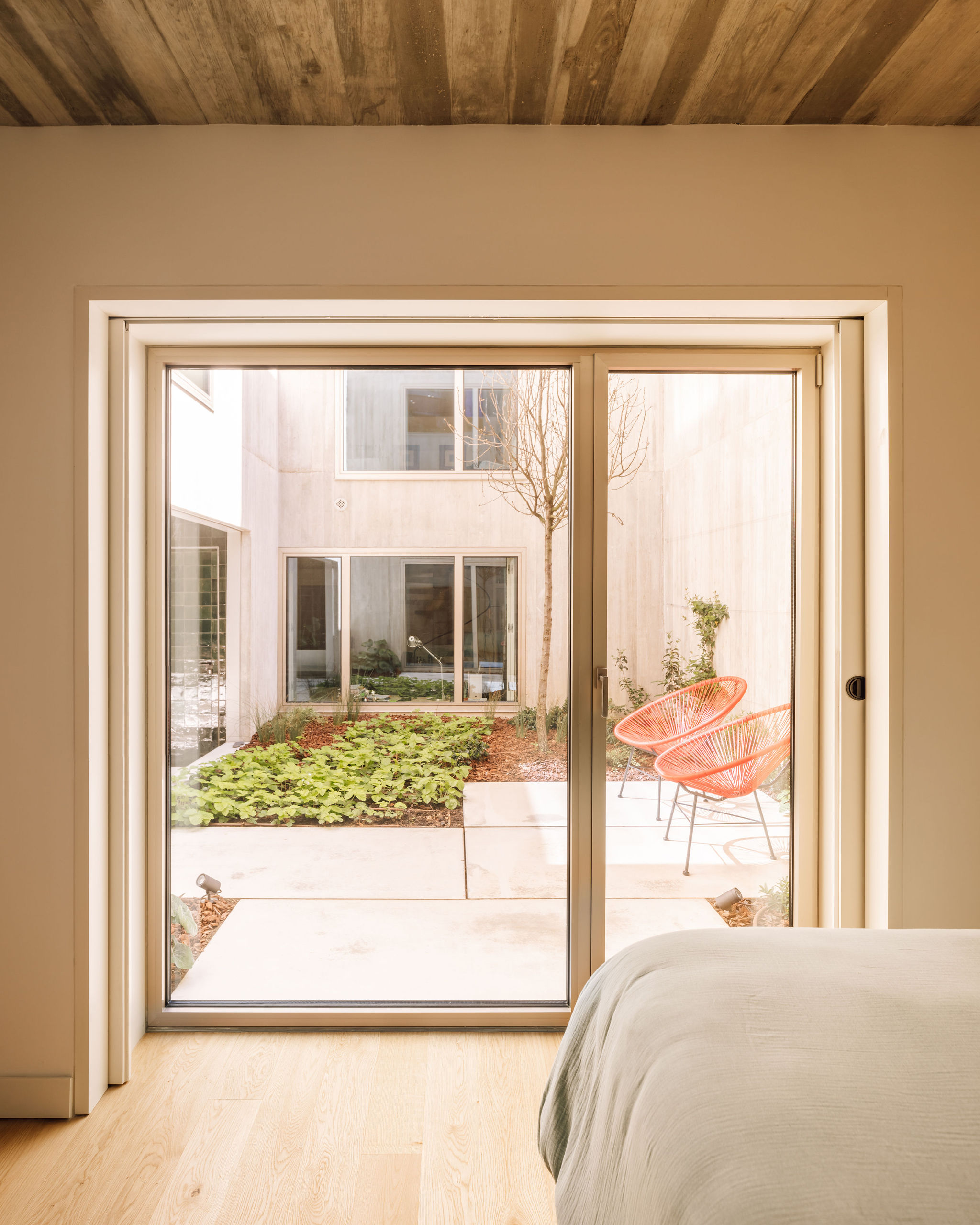 Casa na Lapa by Bak Gordon Arquitectos, Photo by Fransisco Nogueira
Casa na Lapa by Bak Gordon Arquitectos, Photo by Fransisco Nogueira
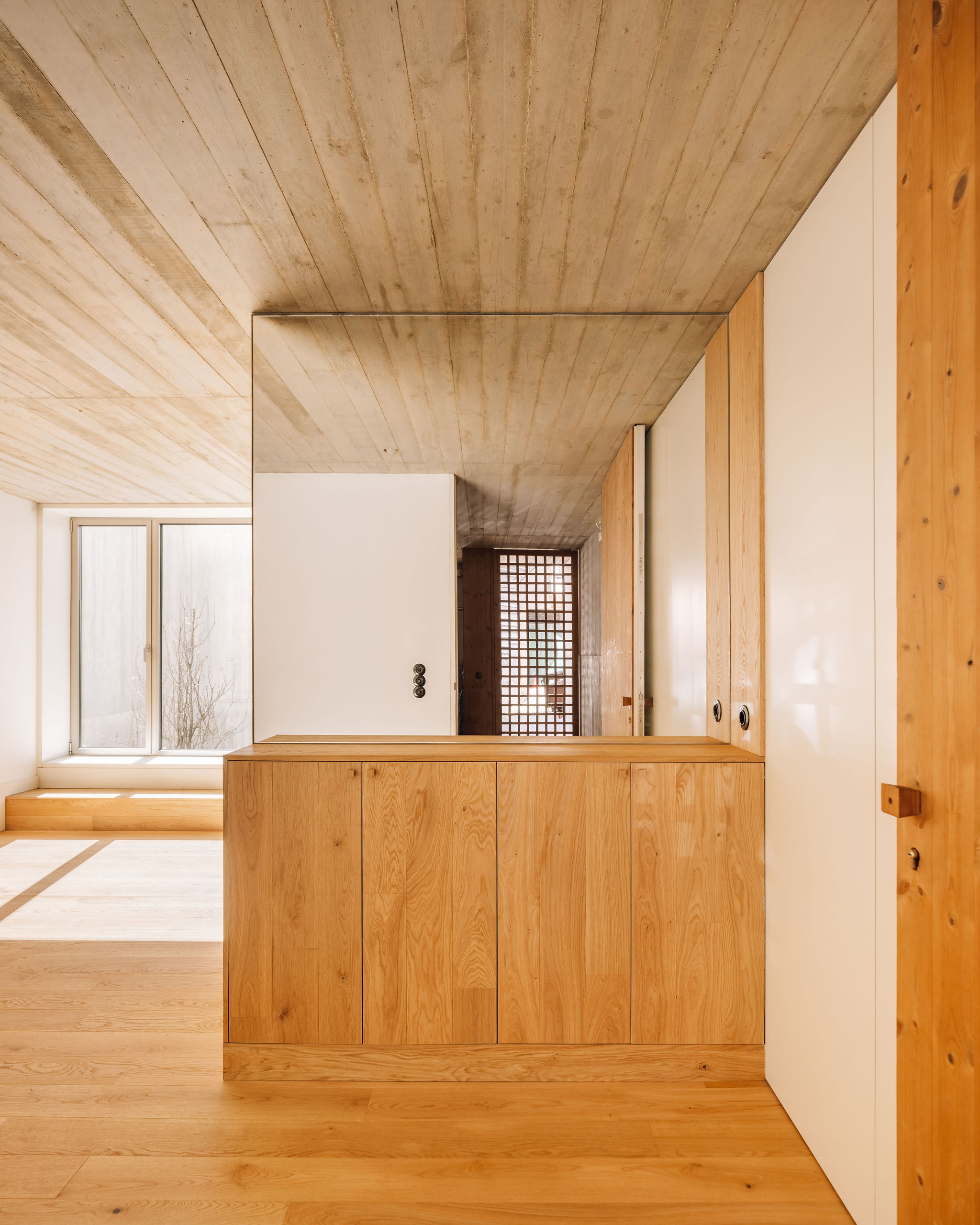 Casa na Lapa by Bak Gordon Arquitectos, Photo by Fransisco Nogueira
Casa na Lapa by Bak Gordon Arquitectos, Photo by Fransisco Nogueira
The facades and ceilings feature exposed concrete that exudes a raw, industrial aesthetic, while the green handmade tiles add a touch of earthiness and warmth to the design. The anodized aluminum frames contribute a sleek and modern edge, while the thermo-modified wood on the main facade exudes a timeless, elegant, and durable beauty. Simultaneously, these materials create a captivating and unique personality for the building and present a unique atmosphere in the place.
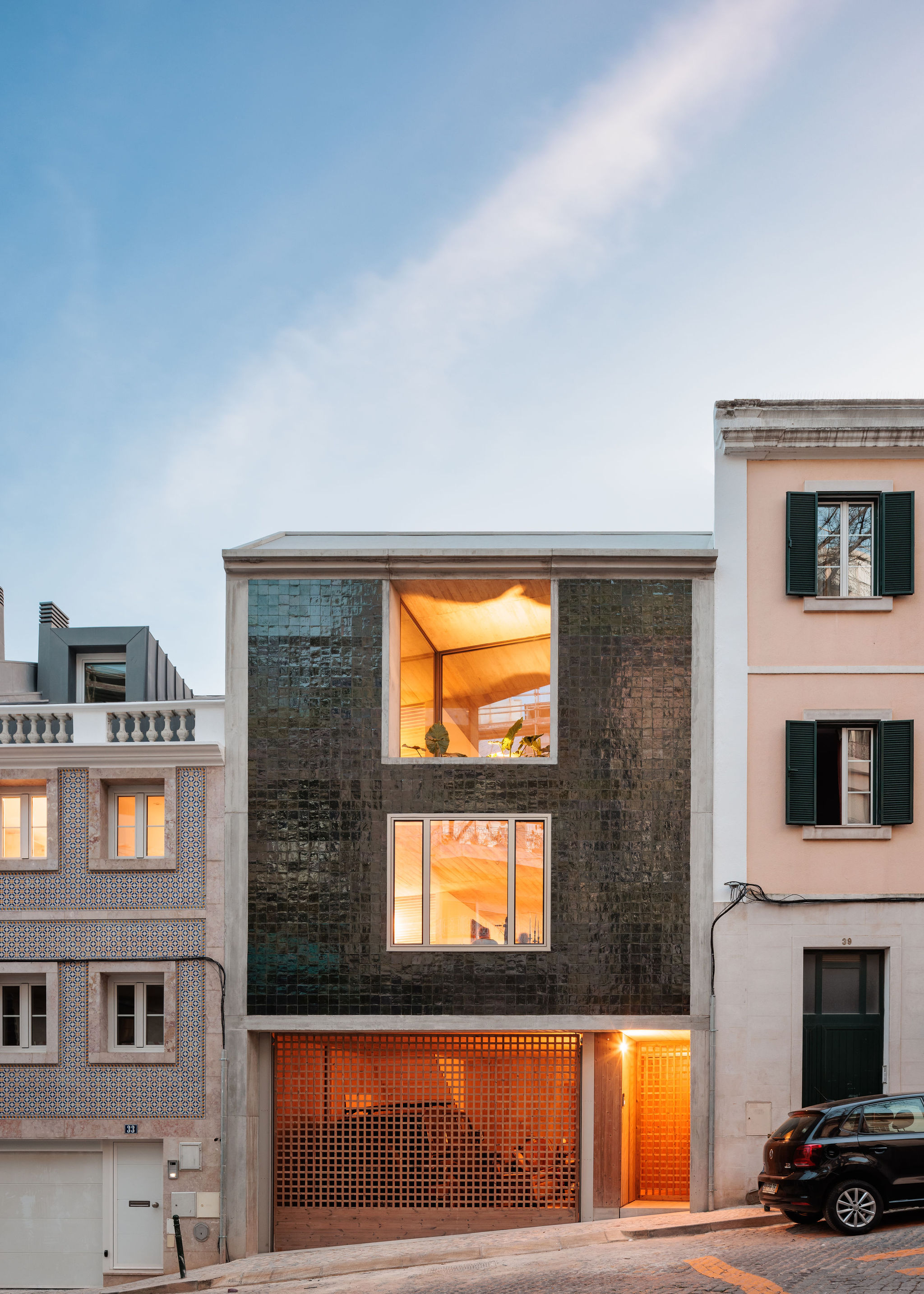 Casa na Lapa by Bak Gordon Arquitectos, Photo by Fransisco Nogueira
Casa na Lapa by Bak Gordon Arquitectos, Photo by Fransisco Nogueira
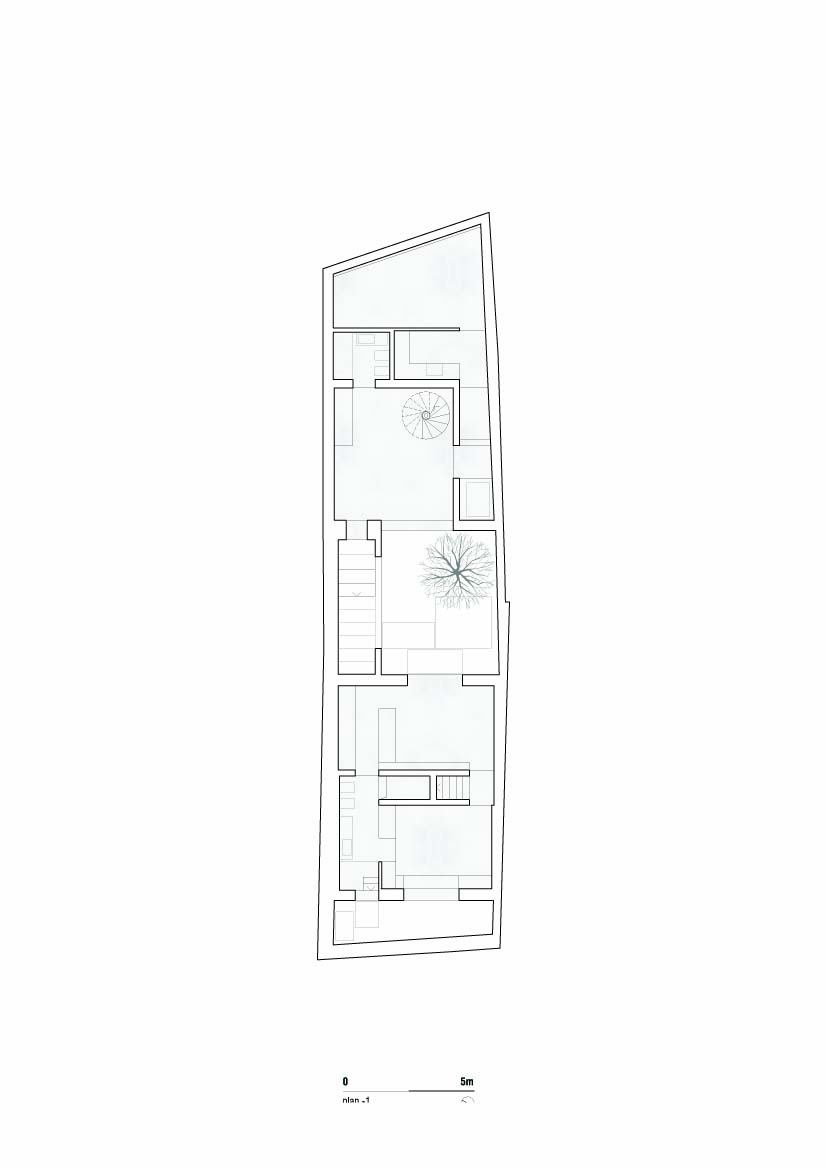
Underground floorplan
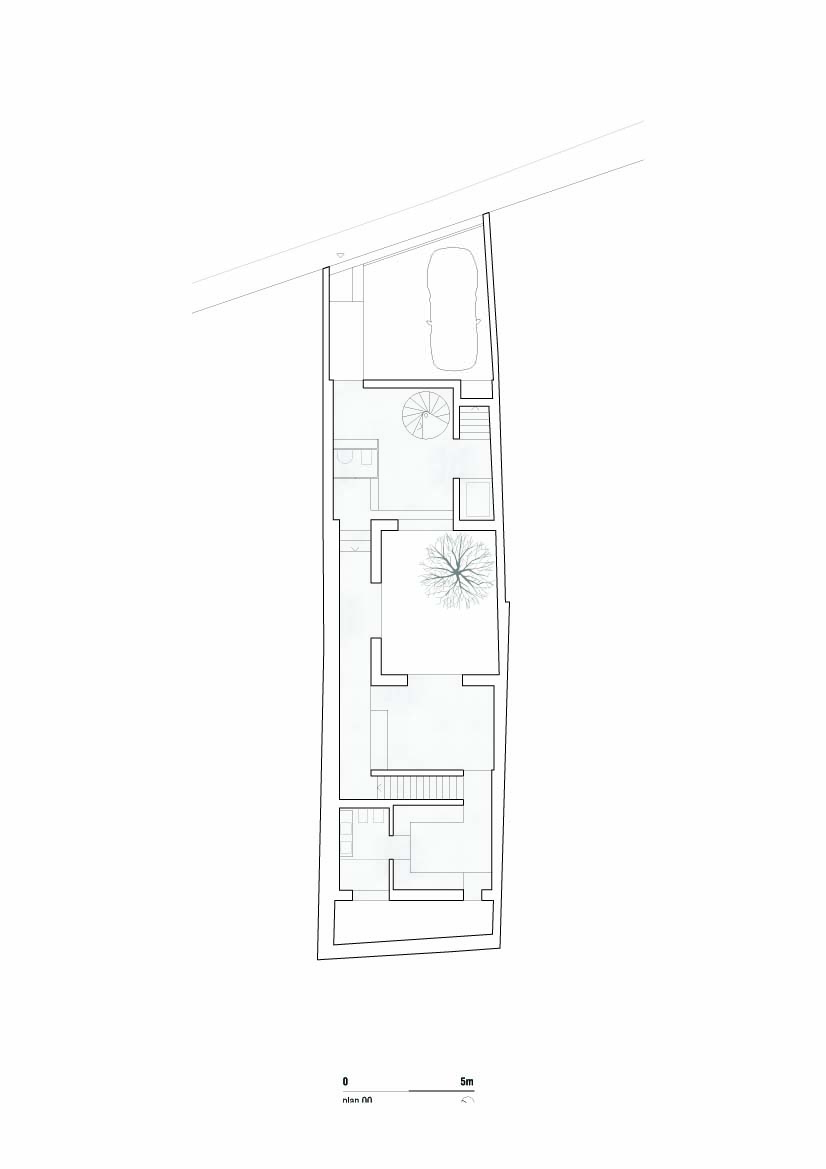
Ground floorplan
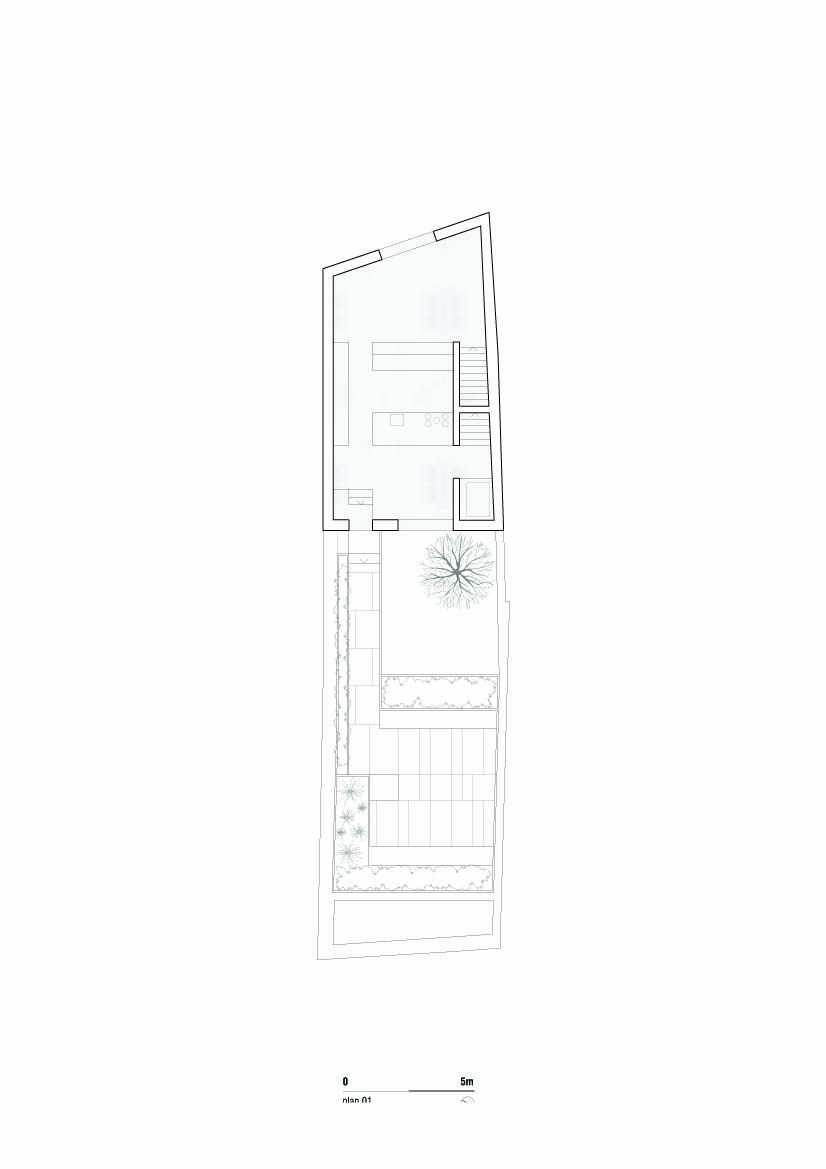
First floorplan
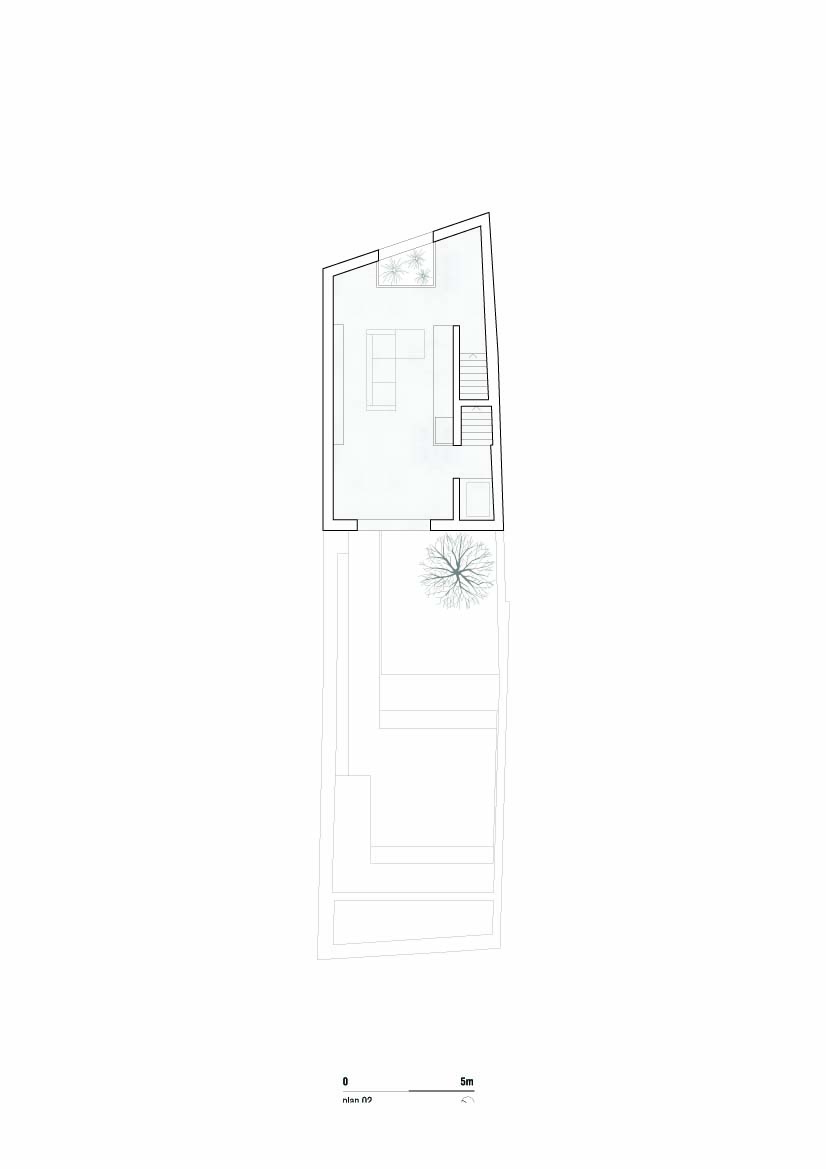
Second floorplan
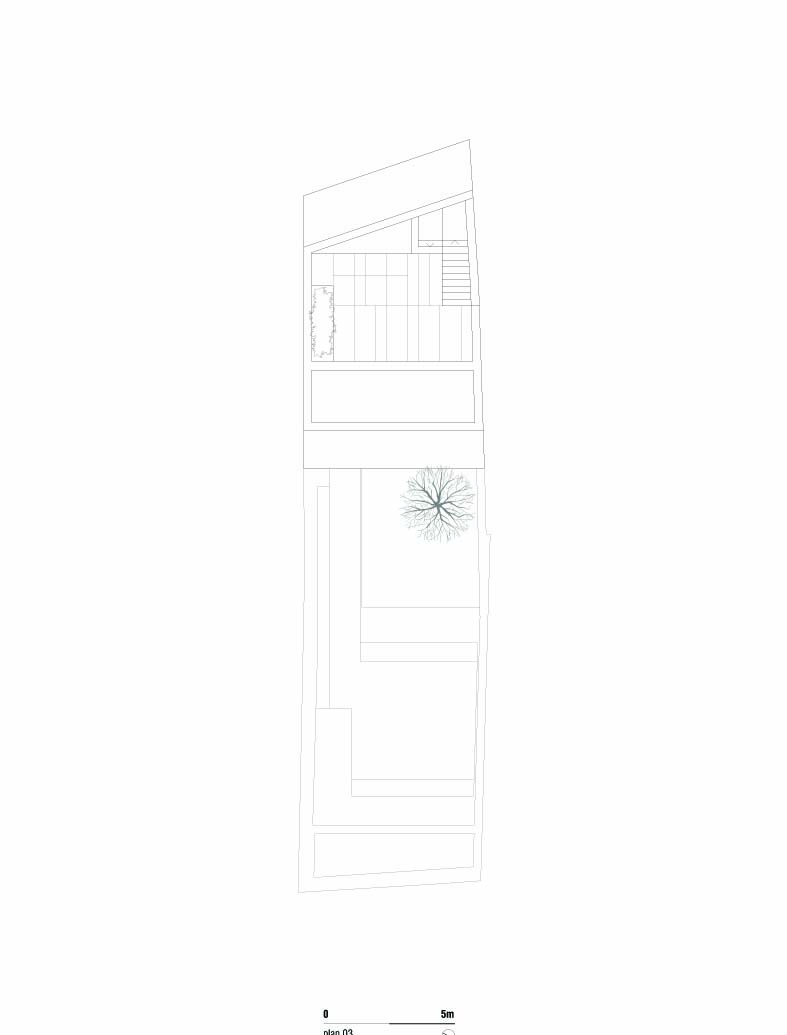
Third floorplan
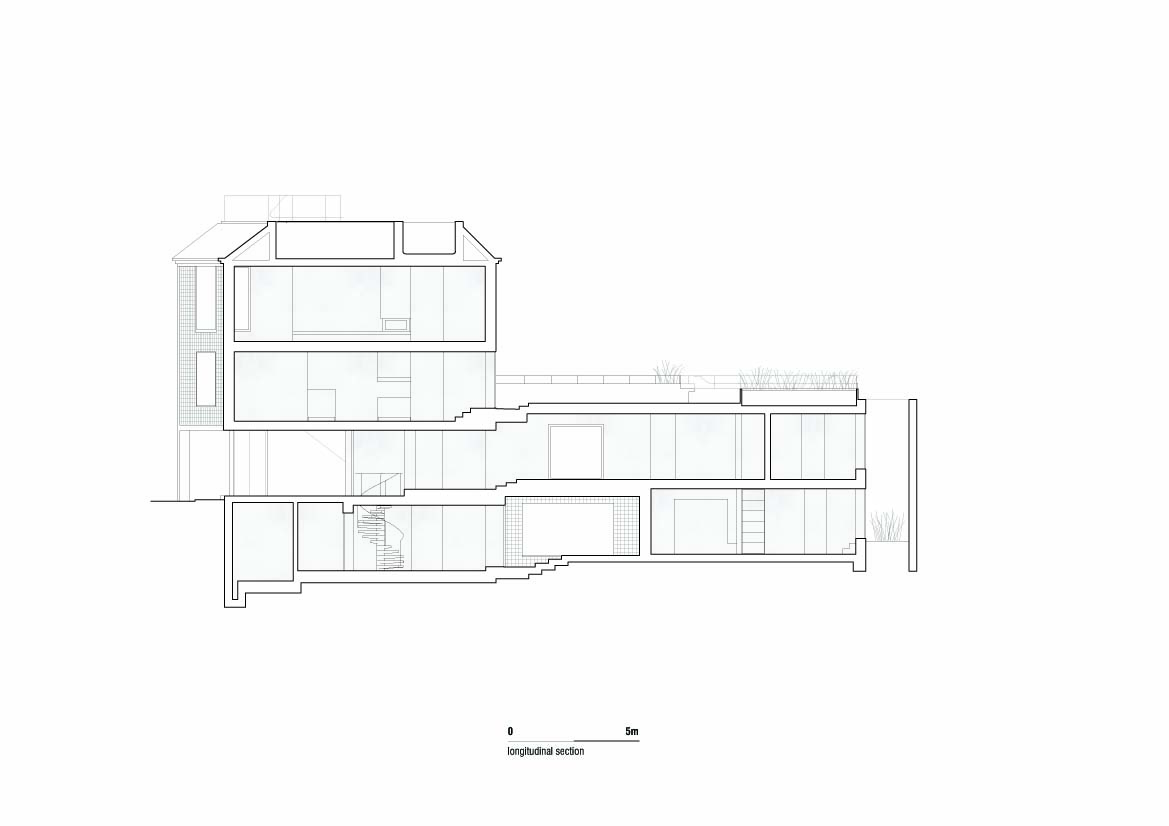
Section
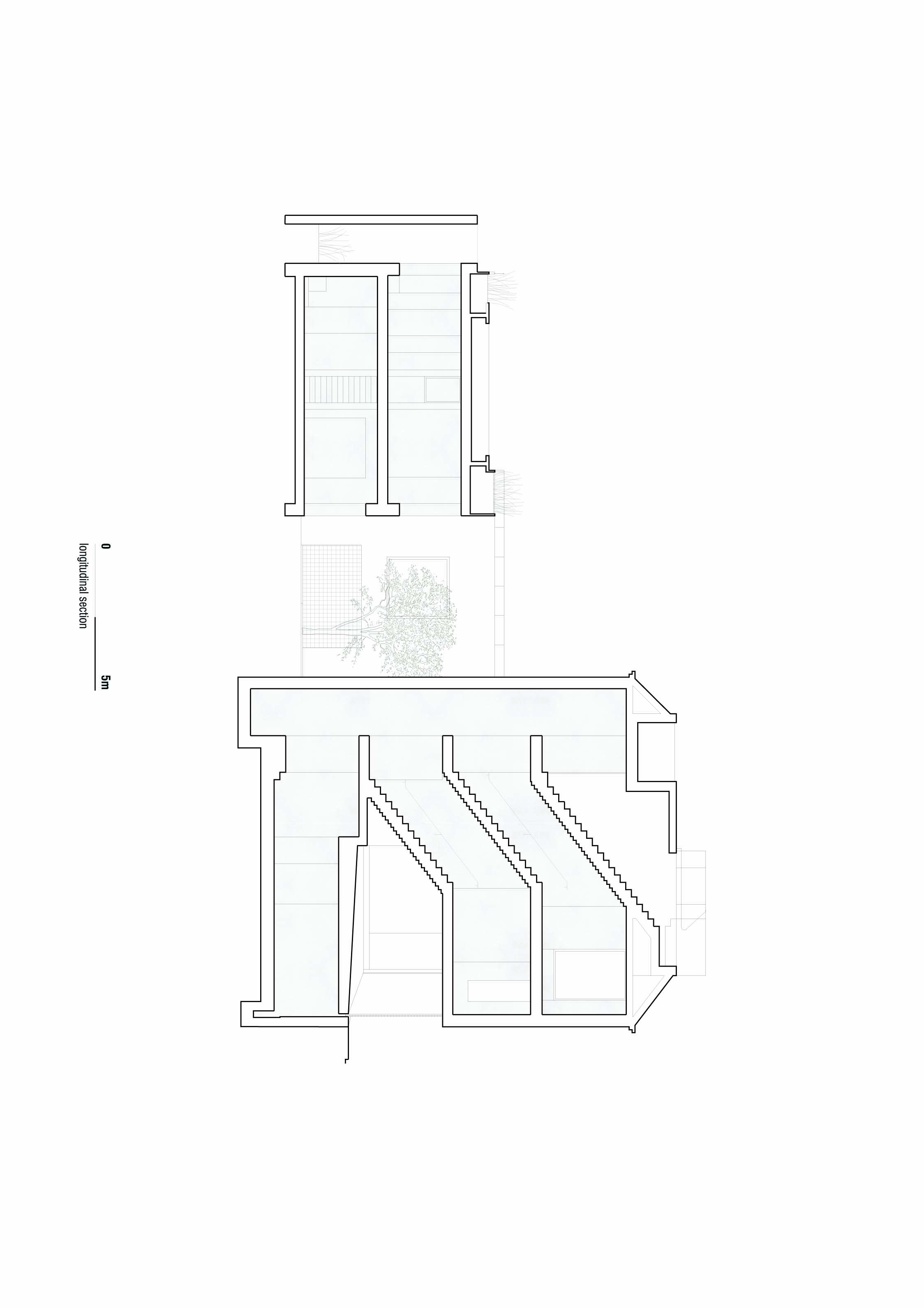 Section
Section

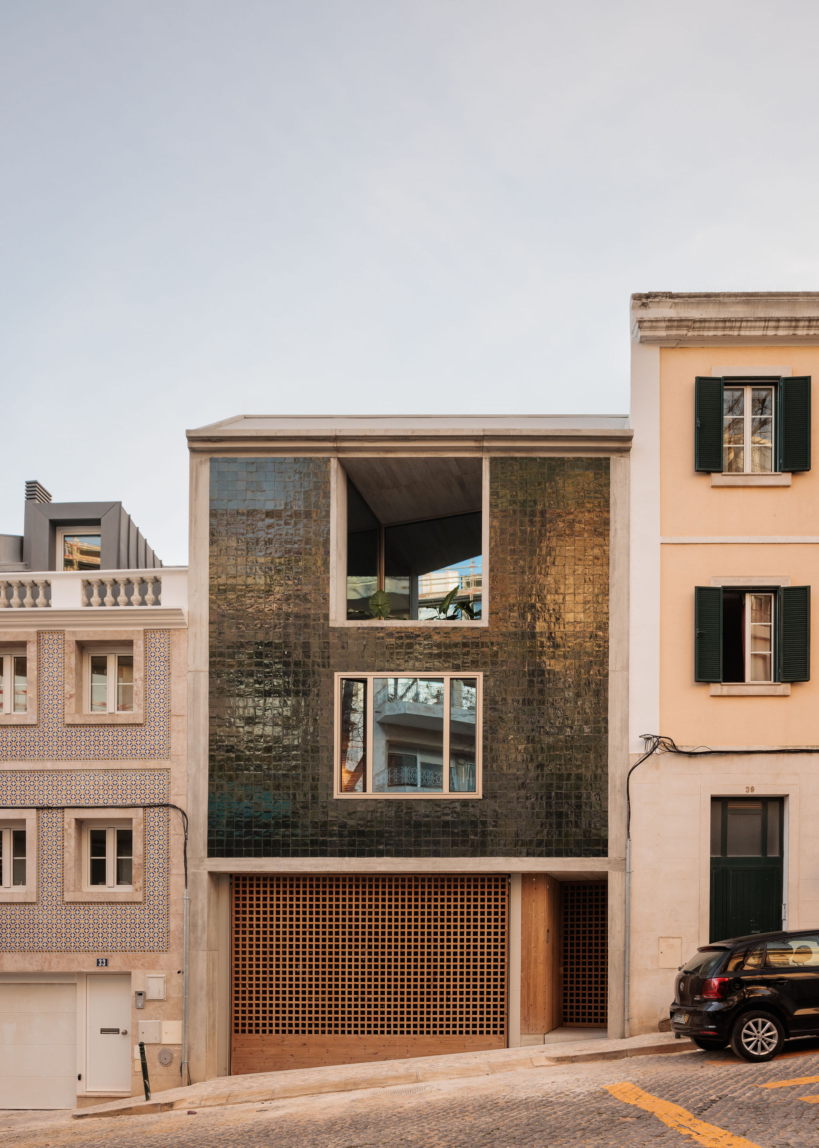


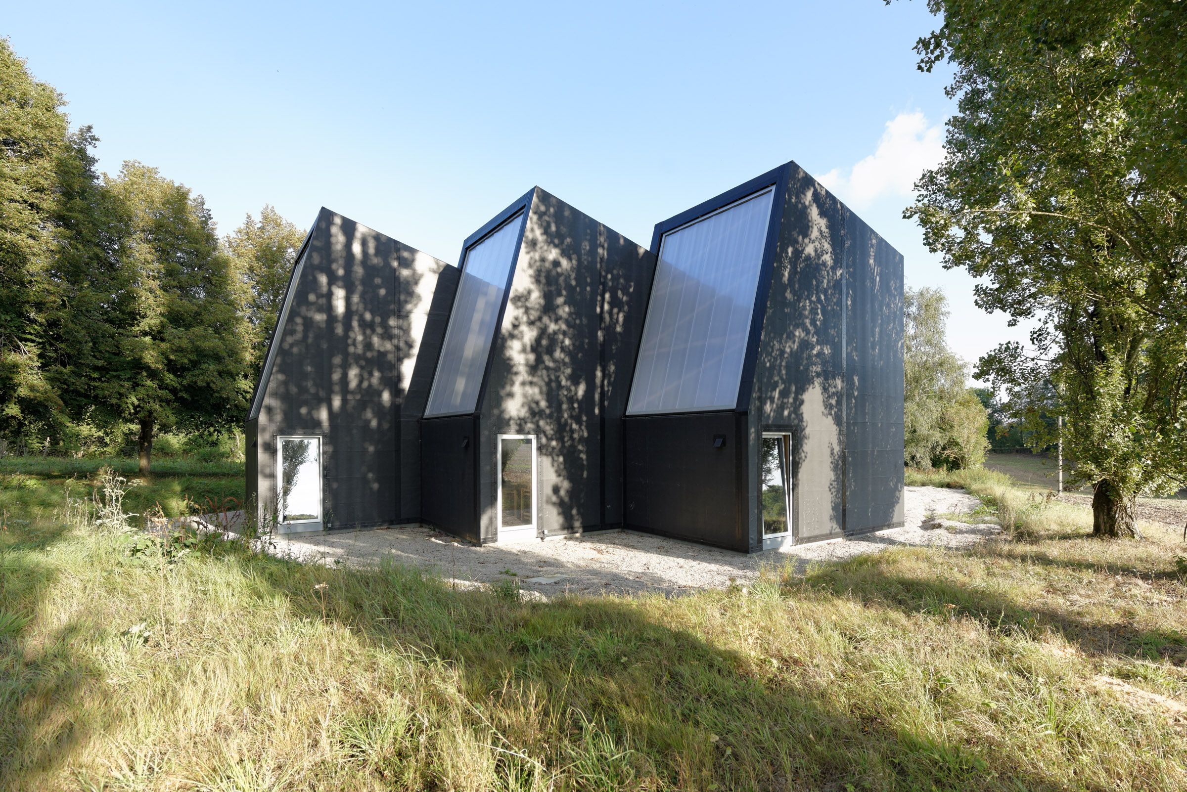
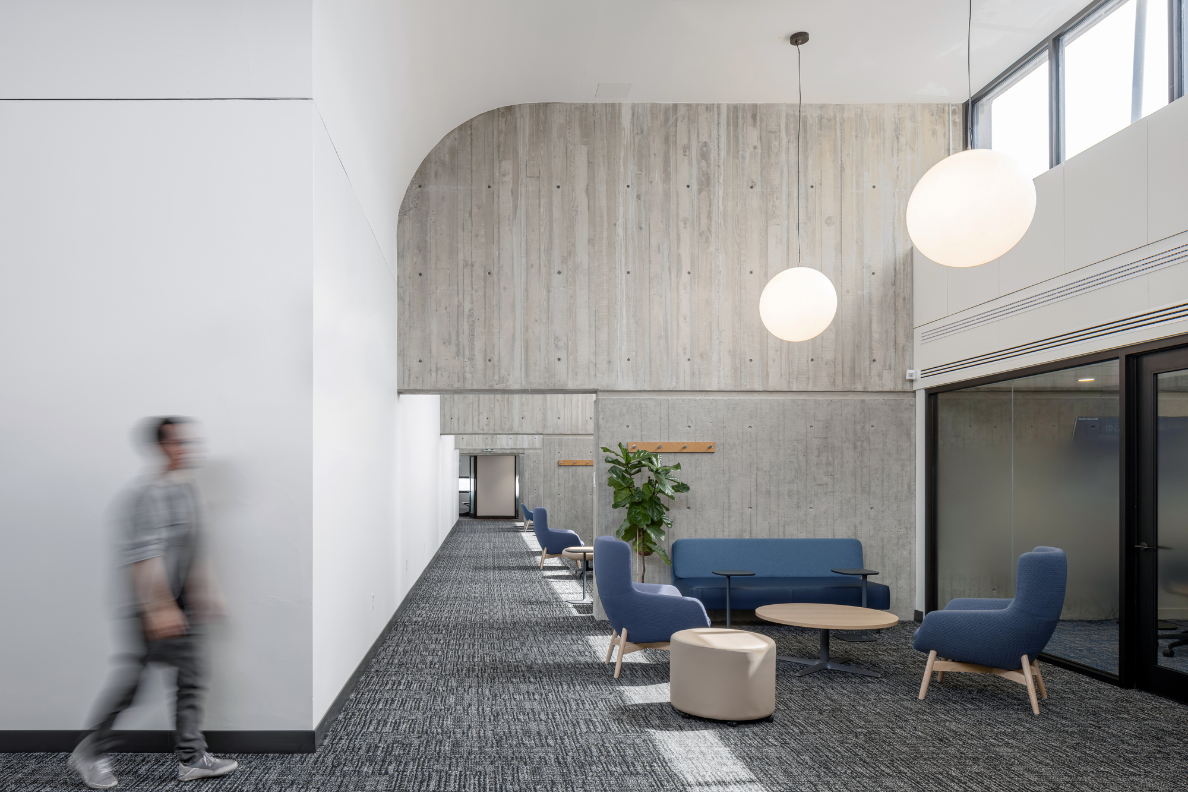


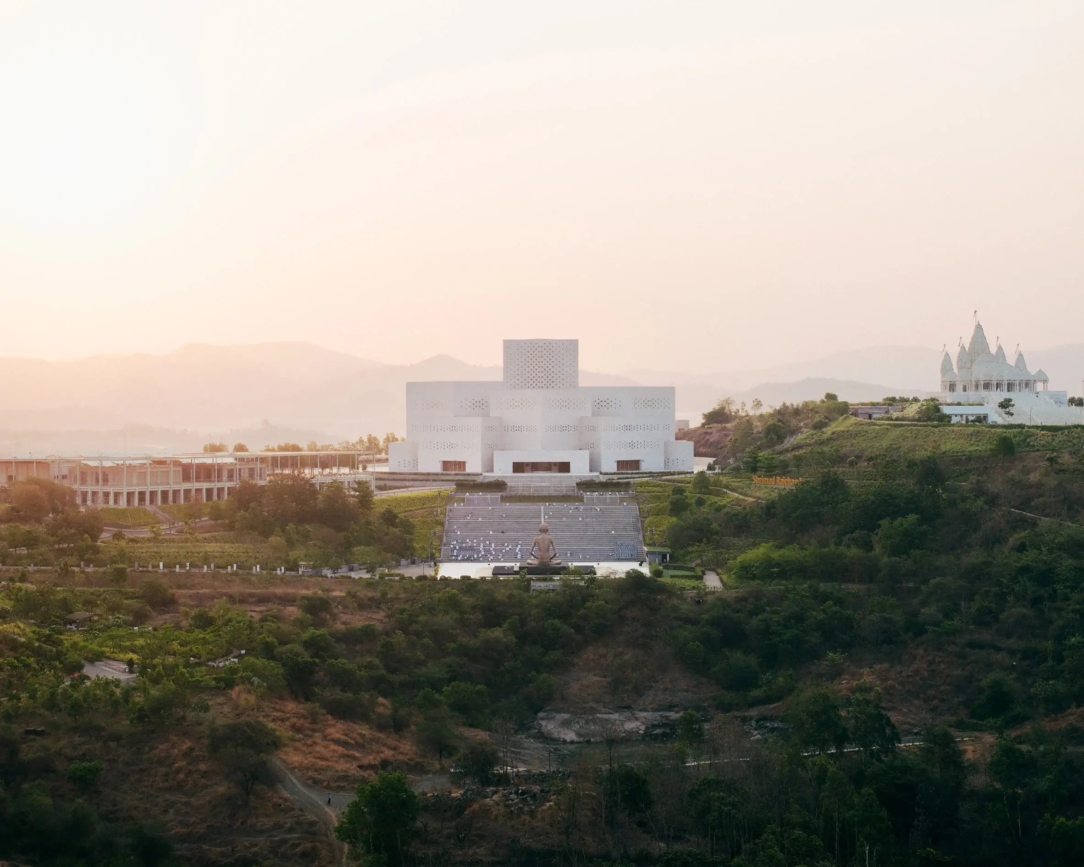

Authentication required
You must log in to post a comment.
Log in