Sacred Elegance: The Levitated Curtain Building, Xi Hall
Instead of creating an enclosed space for sacred wedding ceremonies, Say Architects designed Xi Hall as a space that has a close relationship with the surrounding landscape. A relationship that not only offers the flexibility of function during the day as well as the glorious before sunset but also encourages its very strong architectural identity.
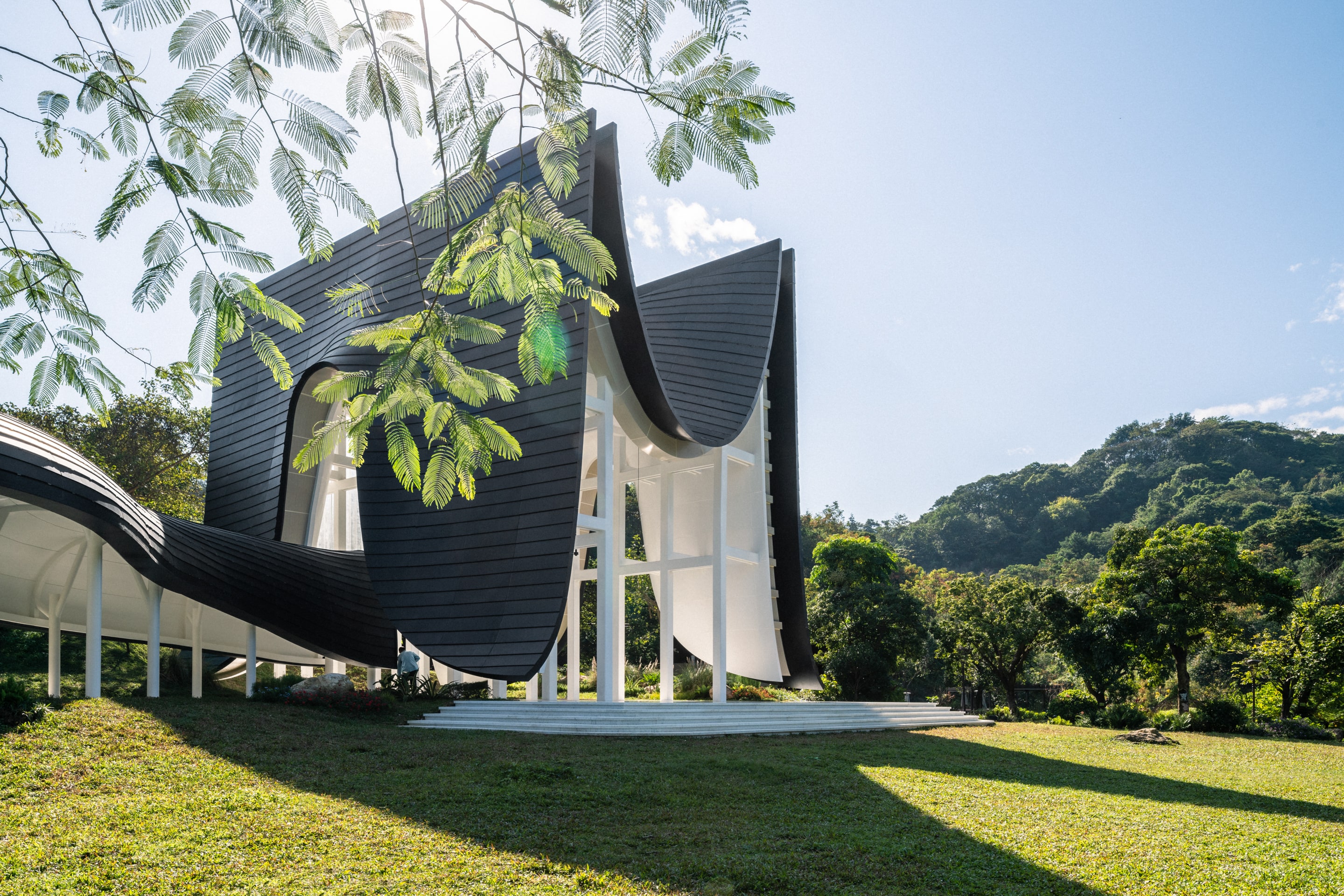 Xi Hall was designed by Say Architects with a shape resembling a levitated curtain.
Xi Hall was designed by Say Architects with a shape resembling a levitated curtain.
Located on the outskirts of the verdant Guangzhou City, Xi Hall can remind its visitors of the typical architecture of the area. Wok Room is a traditional Cantonese-style architecture that developed in the Lingnan region of South China, including Guangzhou. The meaning of Wok Room is the ‘pan room’ because the shape of both sides of the building resembles a handle or handle of a pan. It was the shape of the curve of the wall that was later borrowed by the architect to create a gap that could introduce the exterior landscape into the interior space of Xi Hall. The wall, which had been dense and massive, was then empty and turned into a ‘wok tunnel’. By Say Architects, these two ‘wok tunnels’ are positioned as east and west facades, which reverberate each other in the airflow from the surrounding landscape terrain.
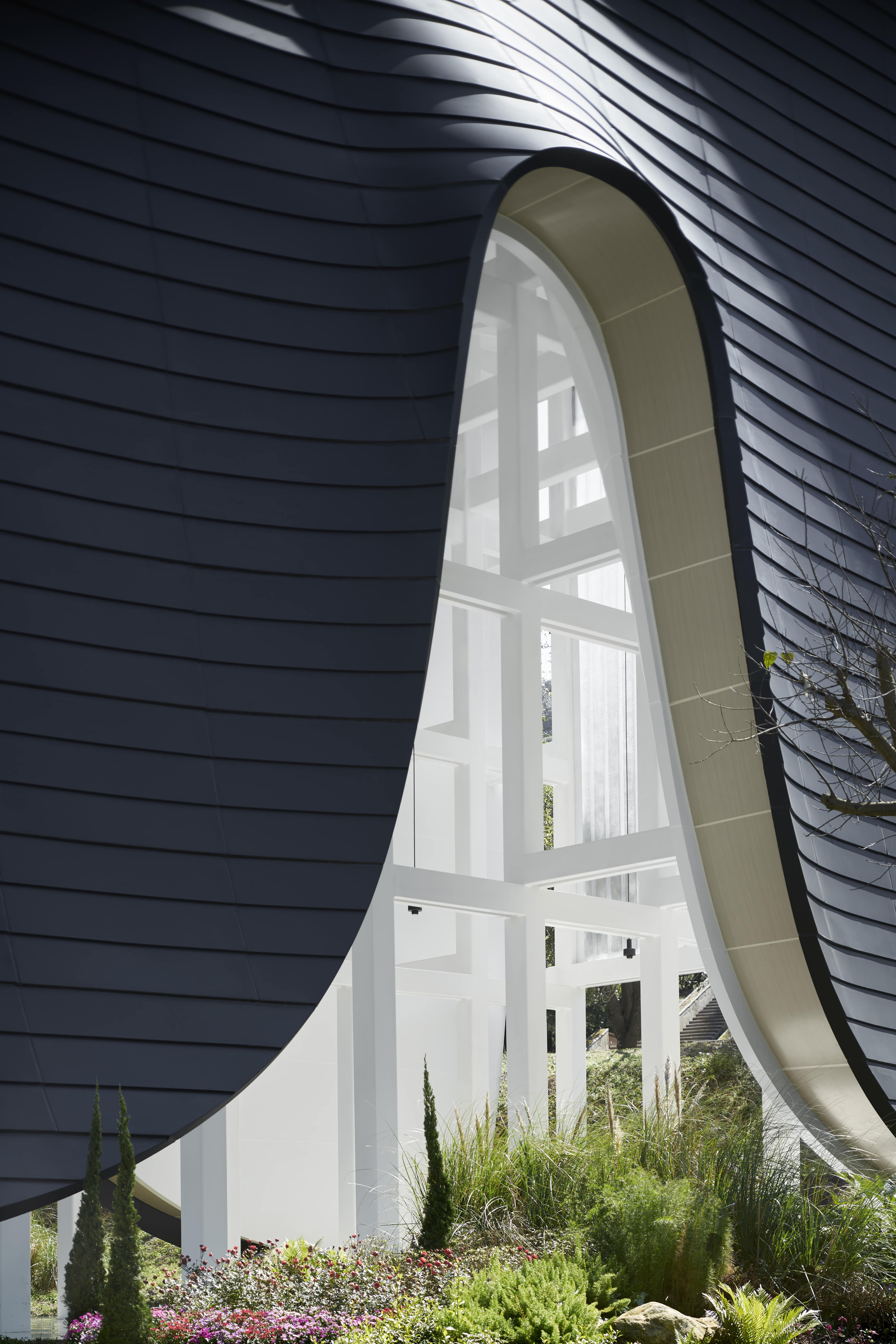 The opening shaped like a wok handle is inspired by the walls of the Wok Room.
The opening shaped like a wok handle is inspired by the walls of the Wok Room.
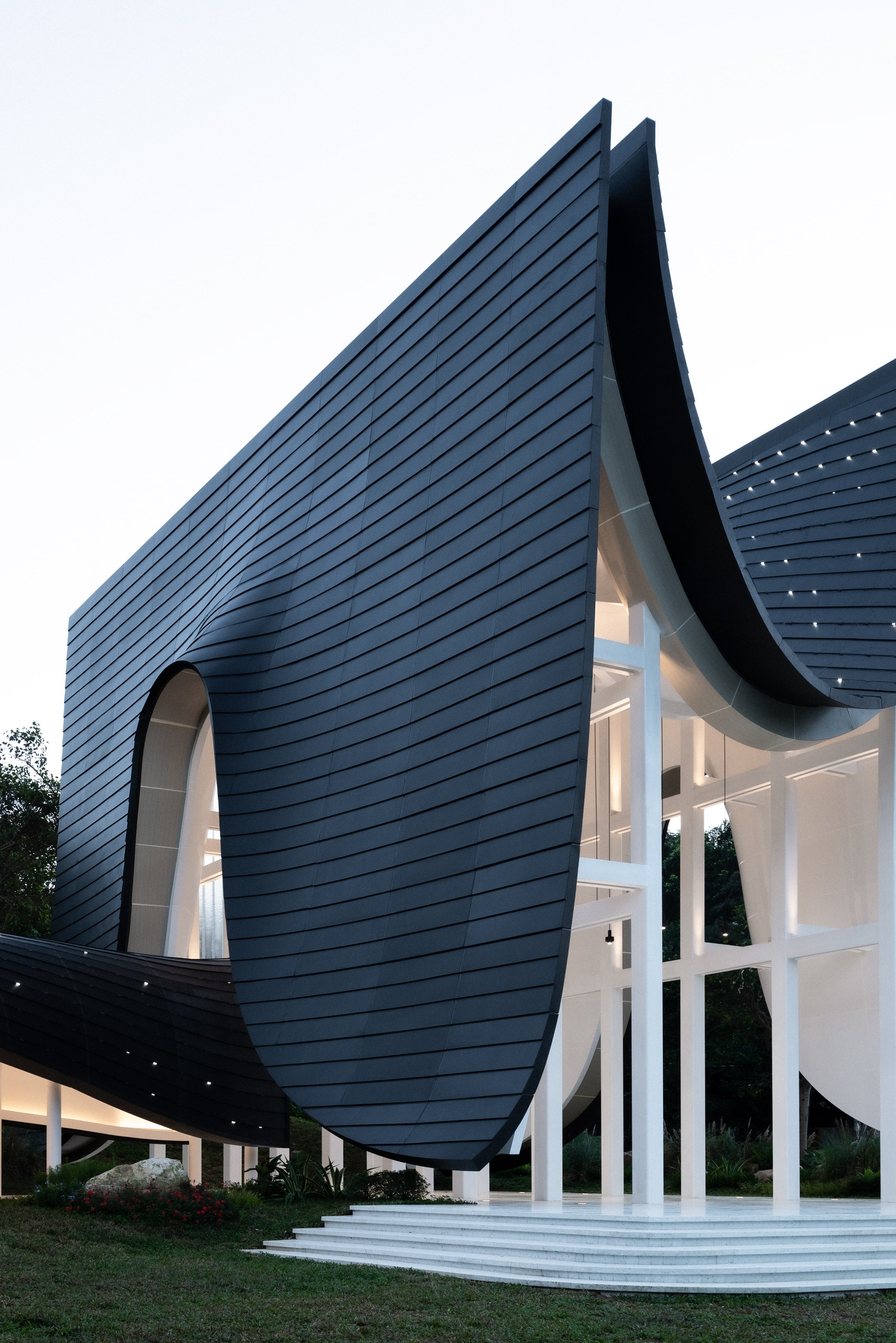 Together with the roof covering the hall, the 'wok tunnel' formed the image of a levitated curtain.
Together with the roof covering the hall, the 'wok tunnel' formed the image of a levitated curtain.
Because of the void formed by the transformation of the walls of the Wok Room, Xi Hall also accidentally had an image of a levitated curtain supported by a dark metal roof in the form of an organic curve in the air. The roof whose structure is designed as three separate sections with two of them sloping towards the meadow and the other arching deeply enough down in the middle. So, when noticed from the front, Xi Hall's familiar shape is like the letter 'M'. So that the impression of the levitated curtain is even more obvious, the steel structure supporting the roof is painted in white which is not so contrasting with the green of the surrounding grassland.
At night, the black roof will emit flickers from abstractly placed lamps. It will remind guests of the vastness of the star-studded night sky. This lamp ornament can realize a chic interaction with the surrounding landscape.
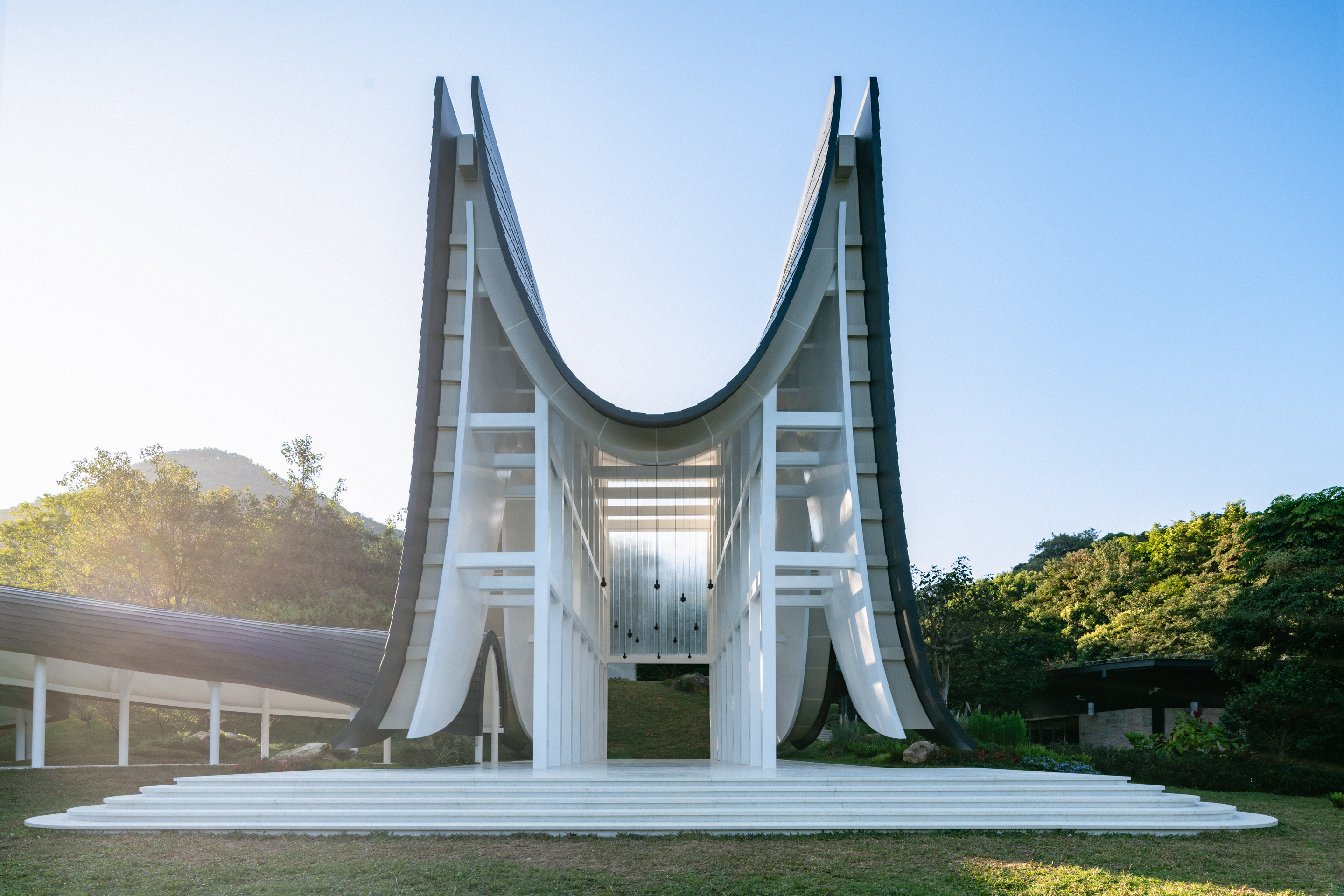 From the front Xi Hall looks like the letter M due to the roof design.
From the front Xi Hall looks like the letter M due to the roof design.
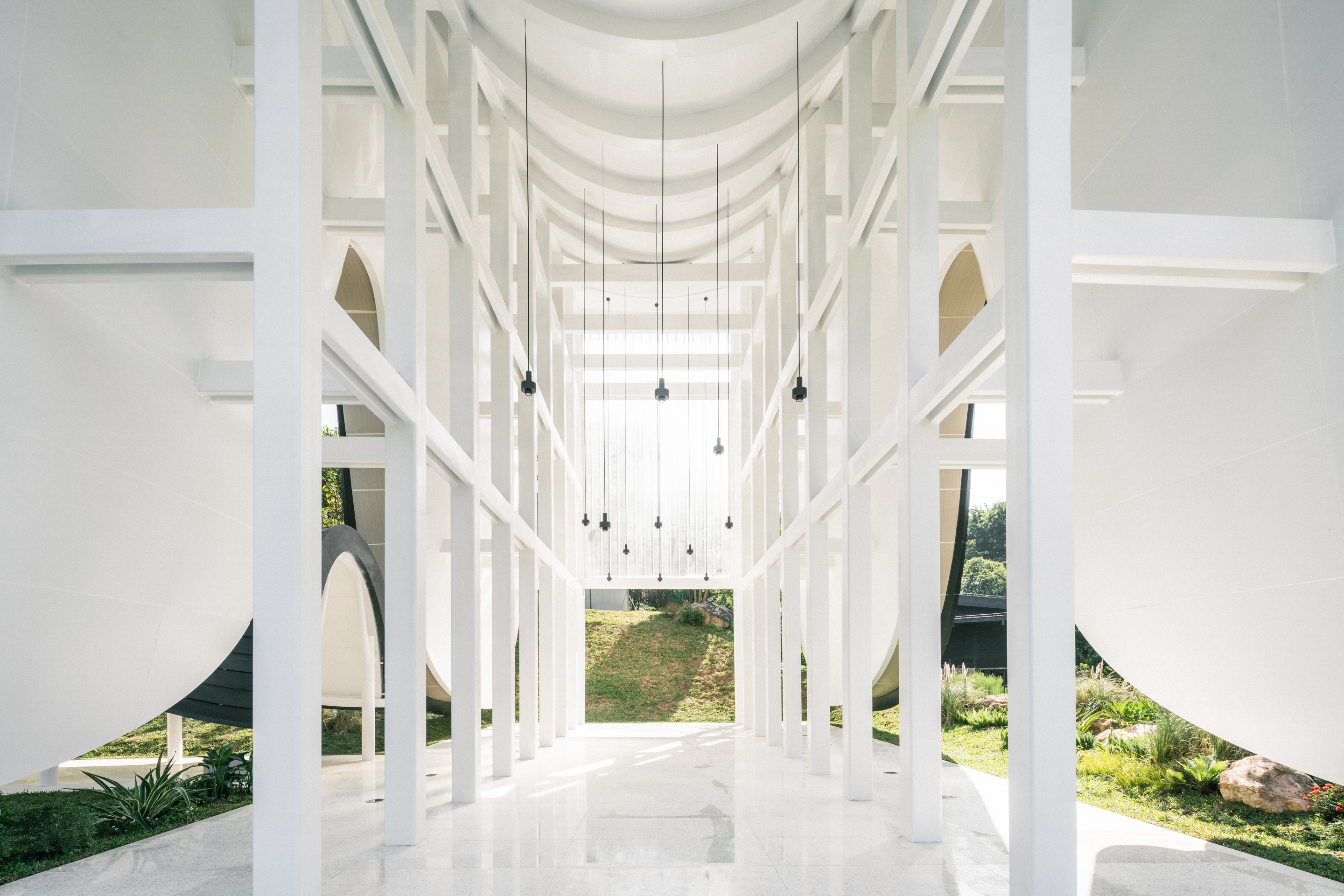 The steel structure under the roof is painted white to support the design concept.
The steel structure under the roof is painted white to support the design concept.
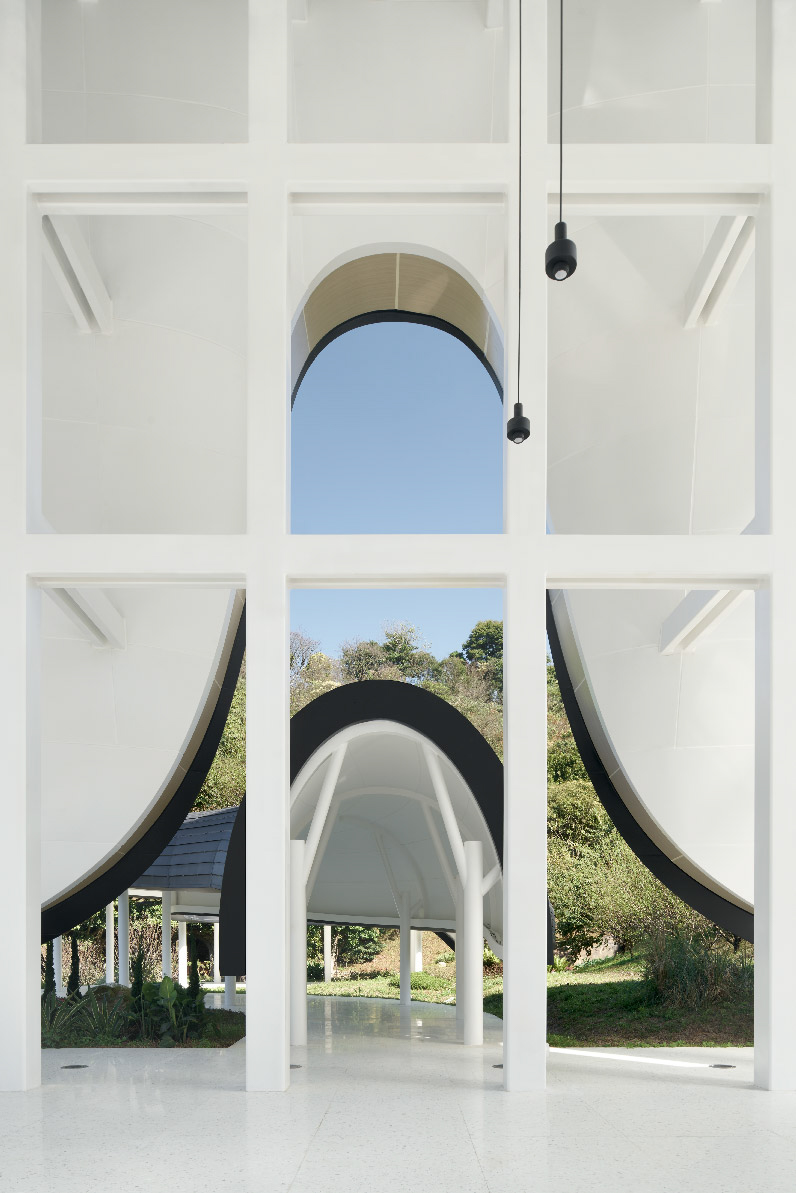
Through one of the 'wok tunnels', guests in the main hall can see the long winding corridor that will be passed by the bride and her father.
An additional feature is a long winding corridor with omega-shaped shading (Ω) connecting the main room with the preparation room in the back. It is explained again what Say Architects is concentrating on in the exploration of materials in the corridor. Through this corridor, the father of the bride can take his daughter's hand, walk slowly towards the chapel, and hand it to the groom.
This white corridor creates a peaceful feel that delivers guests to a solemn wedding procession. Starting from waiting for the bride's presence from the winding corridors that create a visual effect on the landscape, to the green scenery presented through the spaciousness on each side of the Xi Hall.
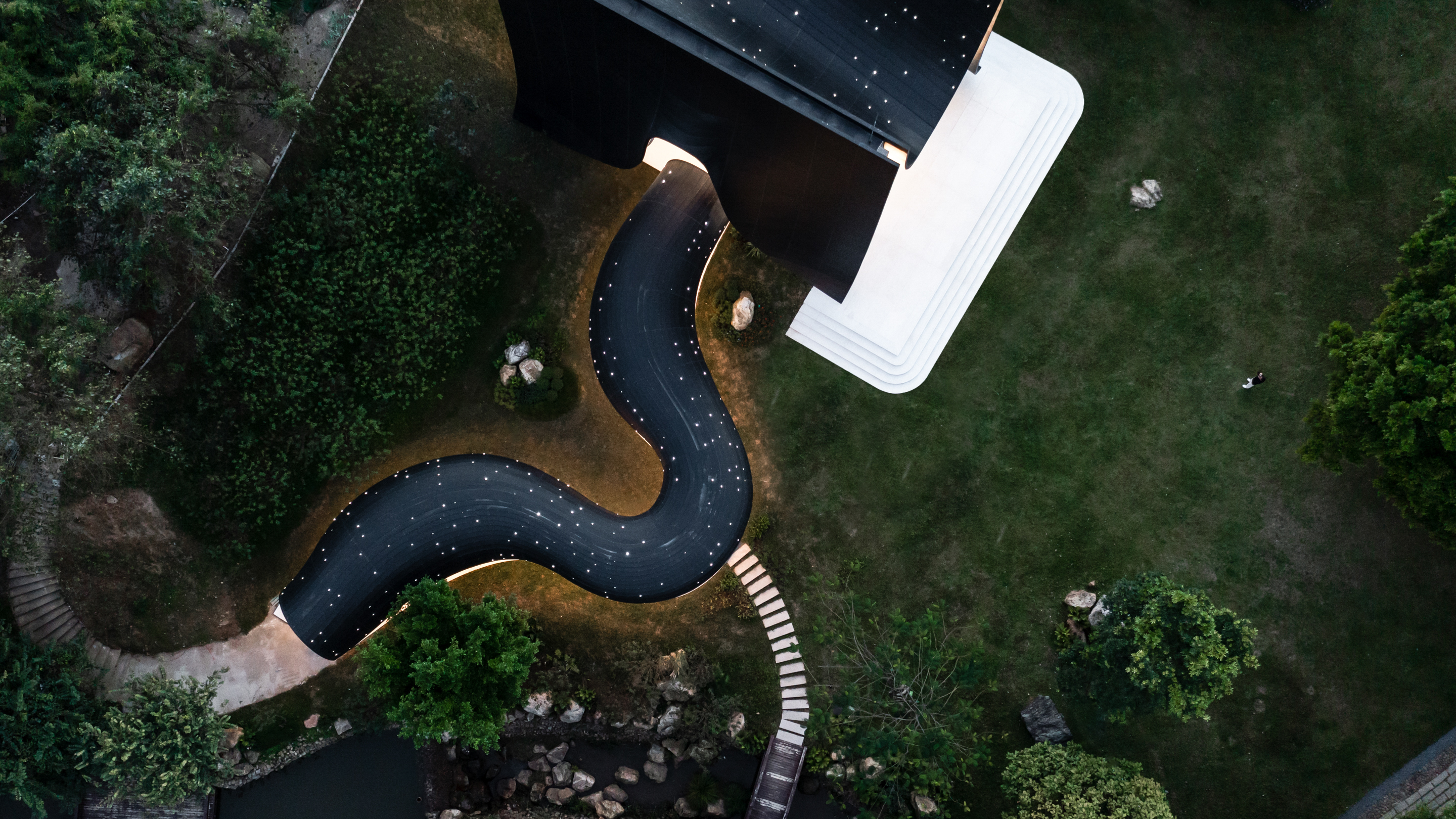 The view from the top of the winding corridor leads to the main hall.
The view from the top of the winding corridor leads to the main hall.
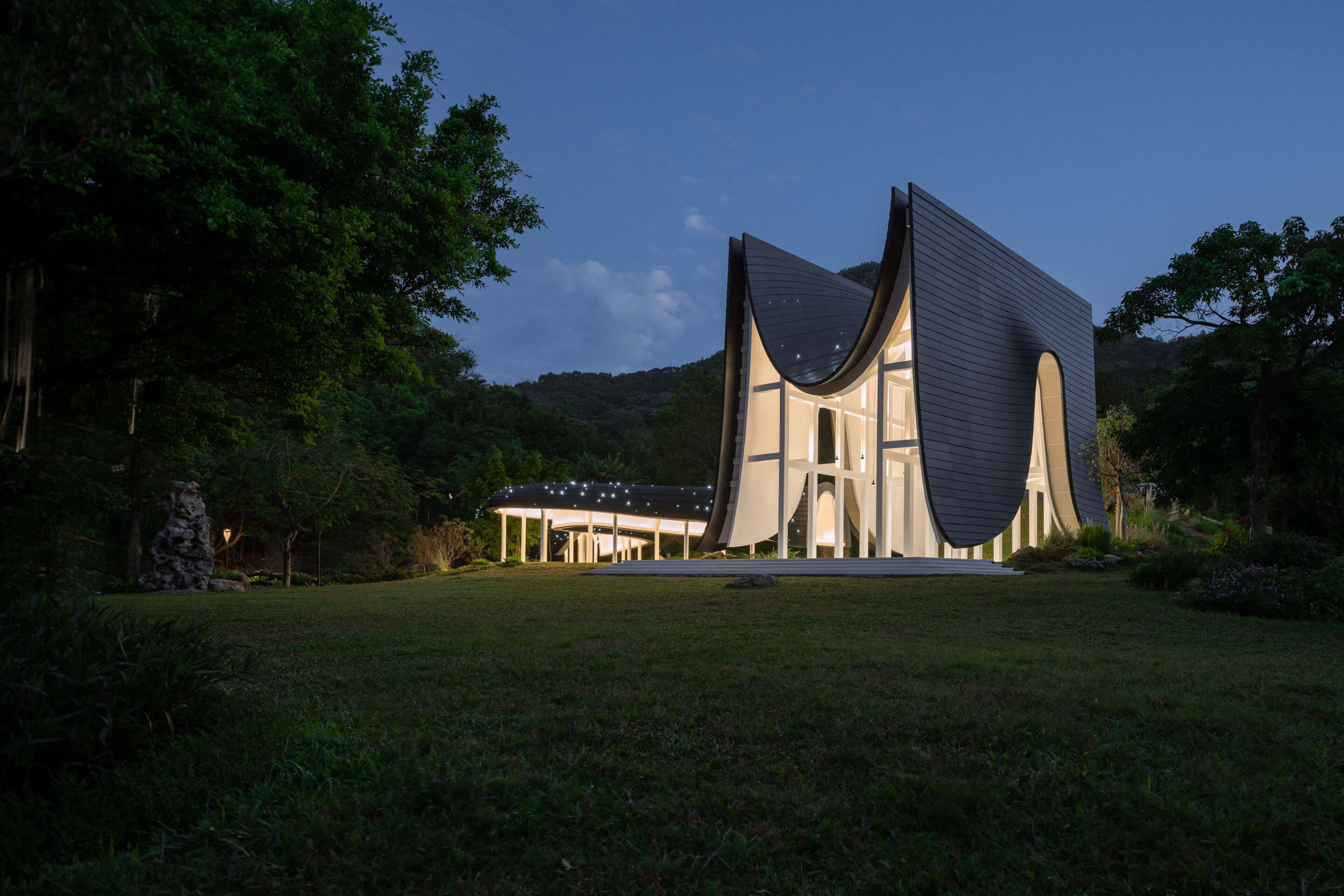 Xi Hall's appearance in the evening, before sunset.
Xi Hall's appearance in the evening, before sunset.
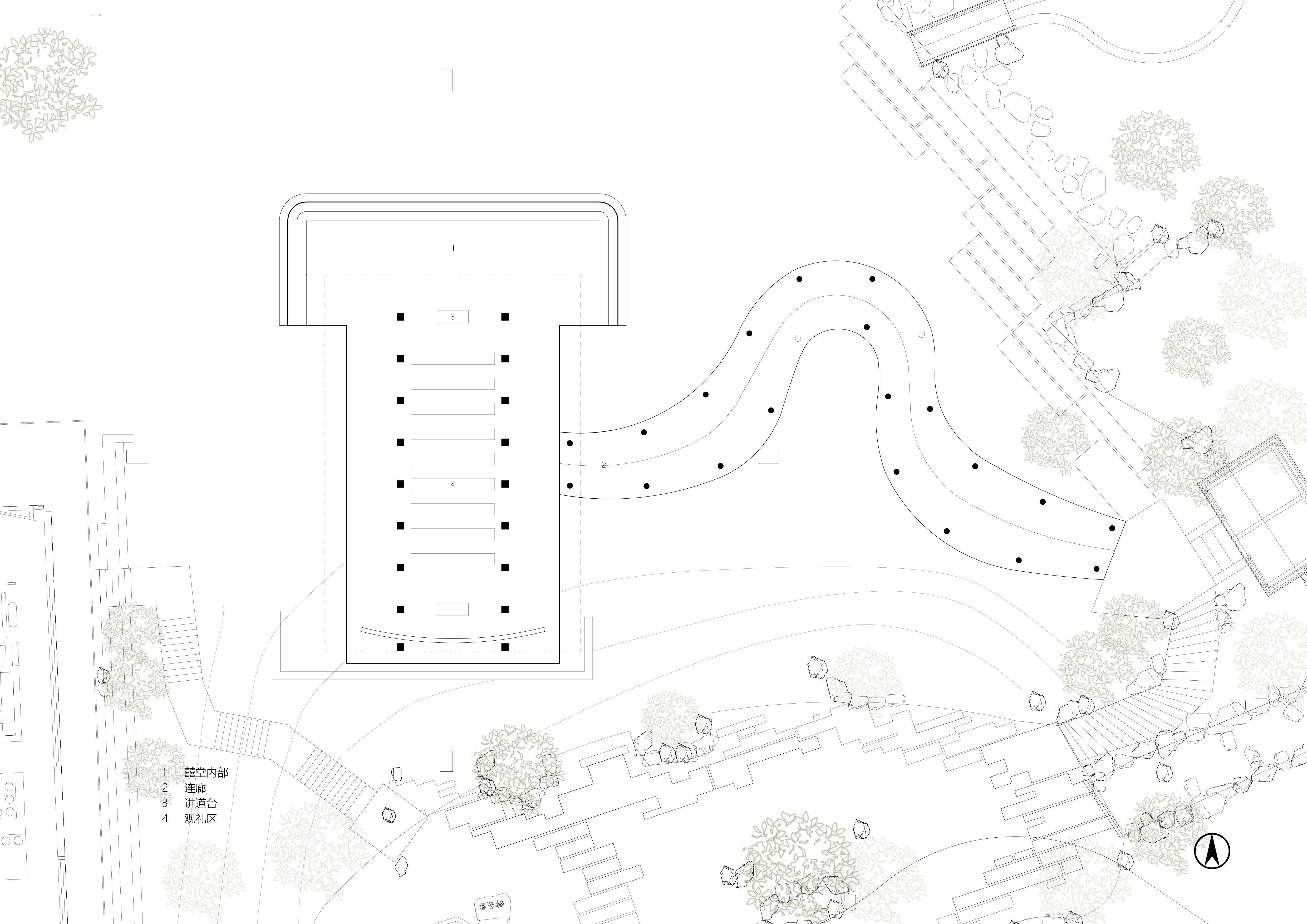 Floor plan.
Floor plan.
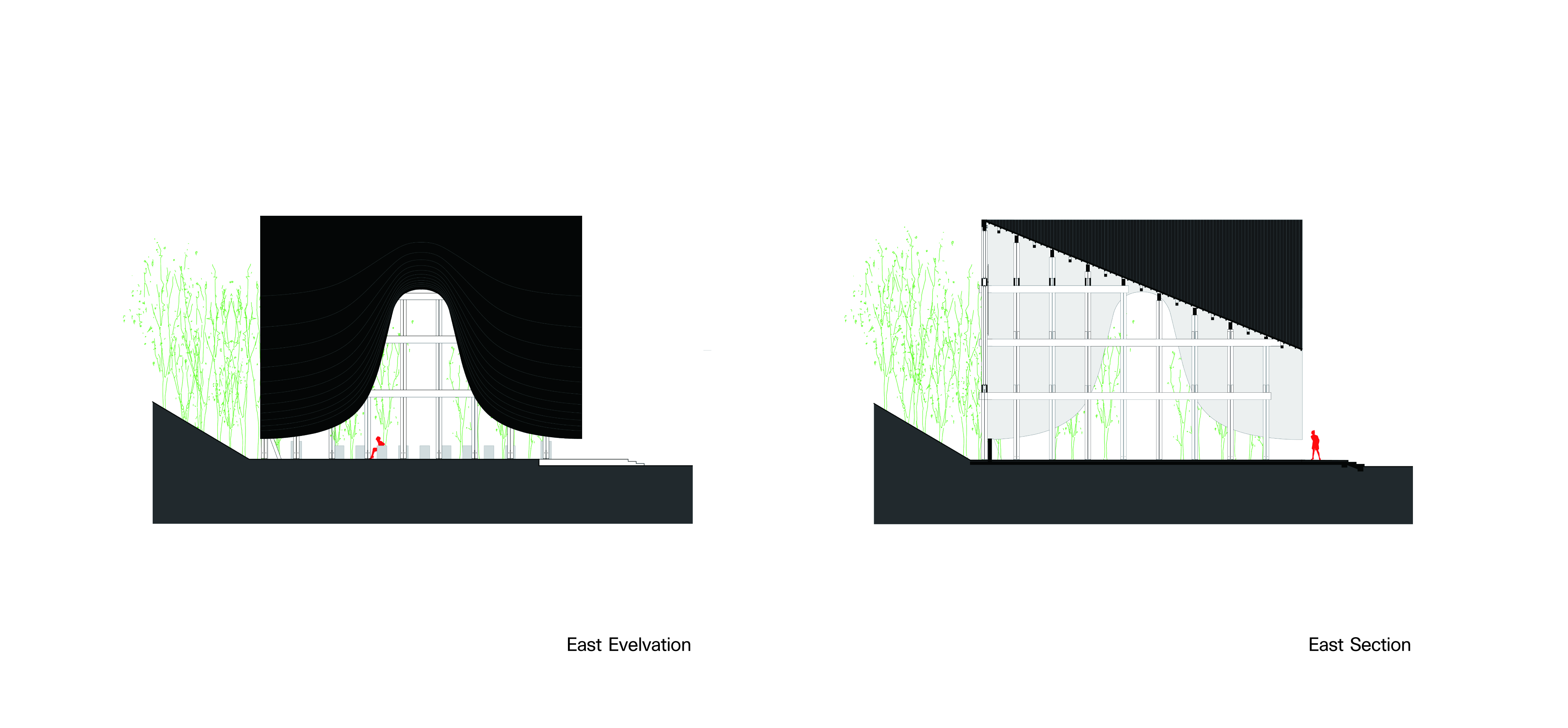 East elevation and section plan.
East elevation and section plan.

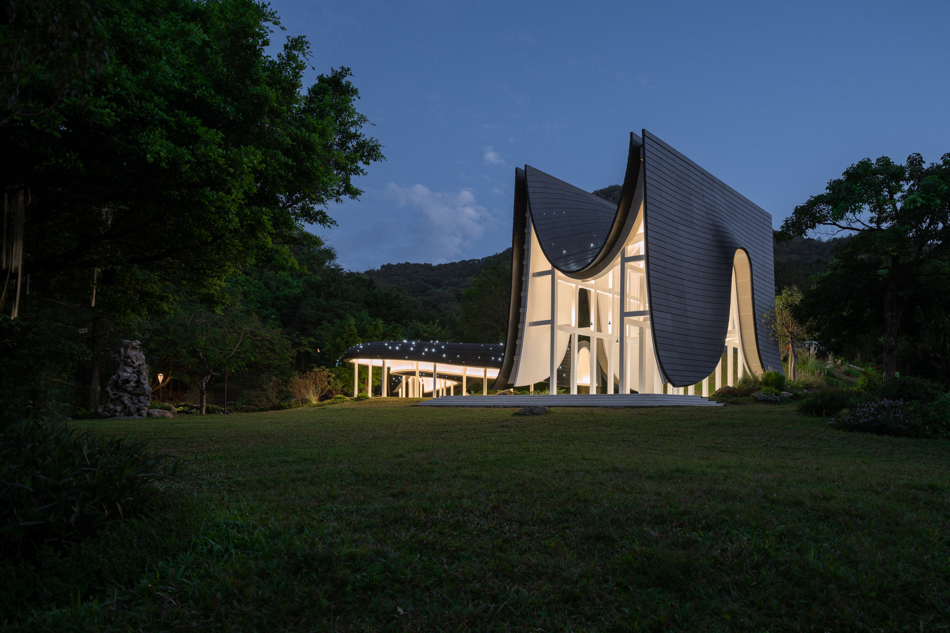


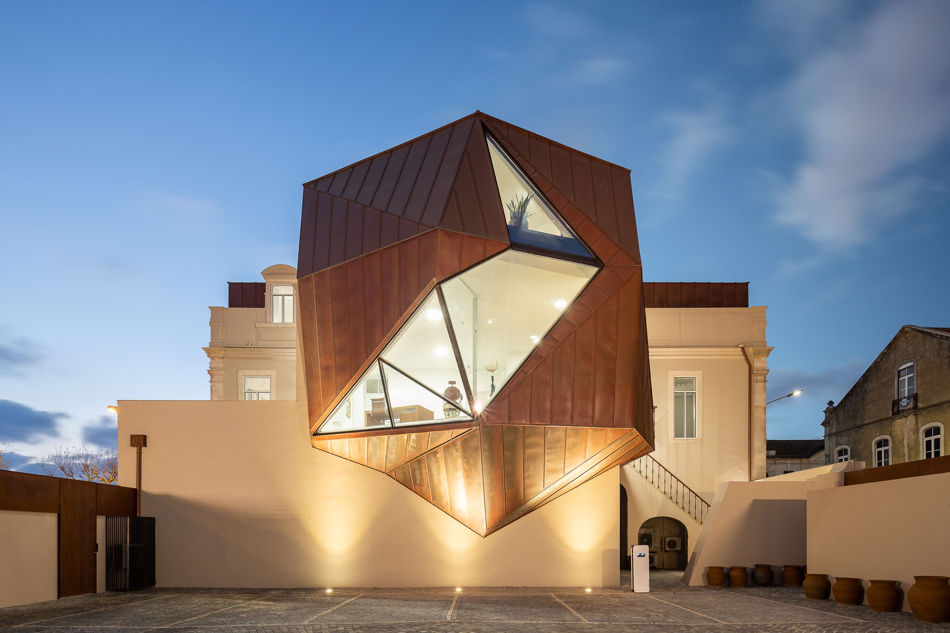
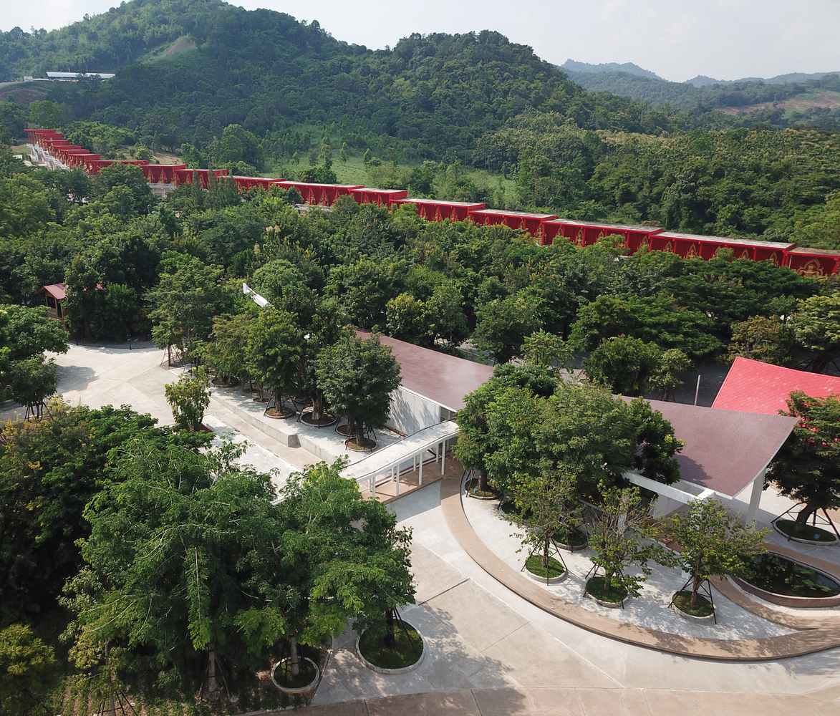
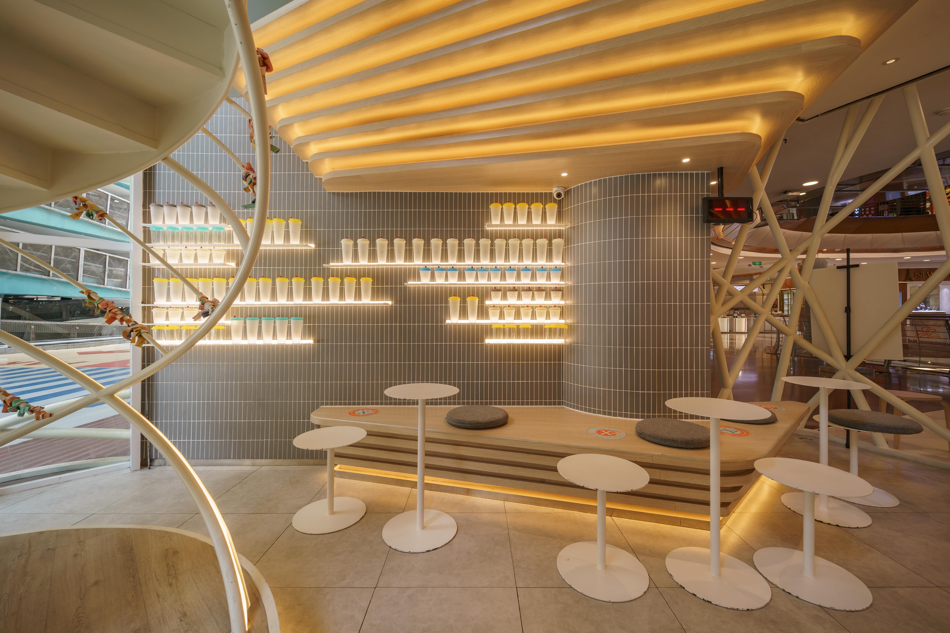
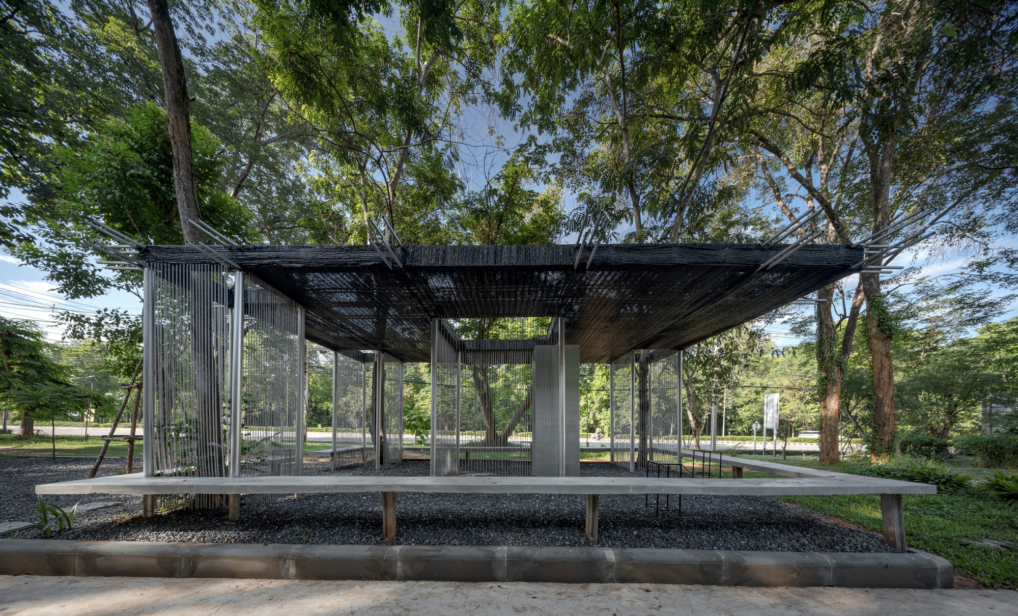
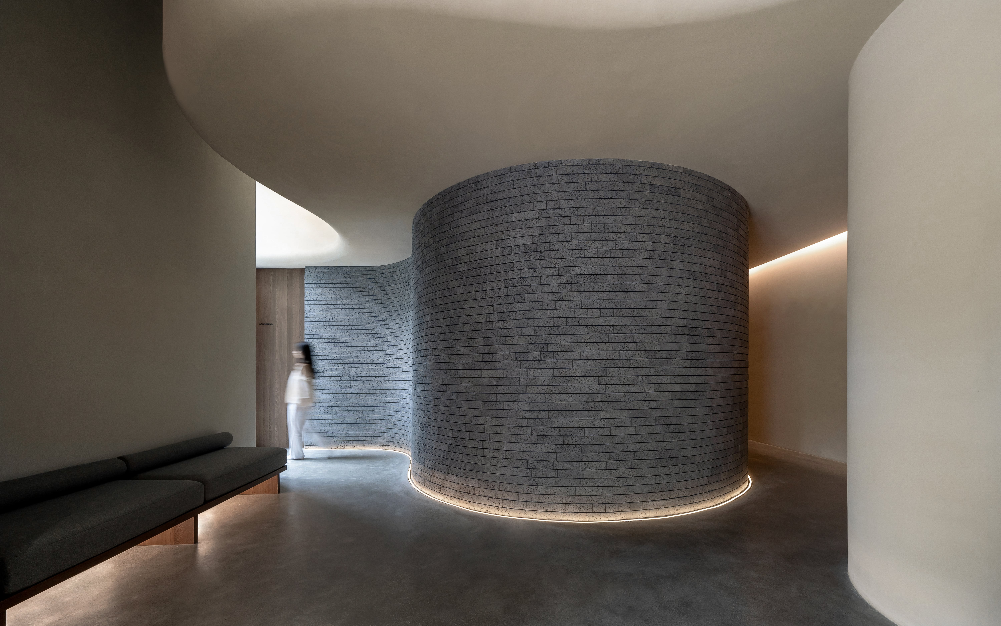
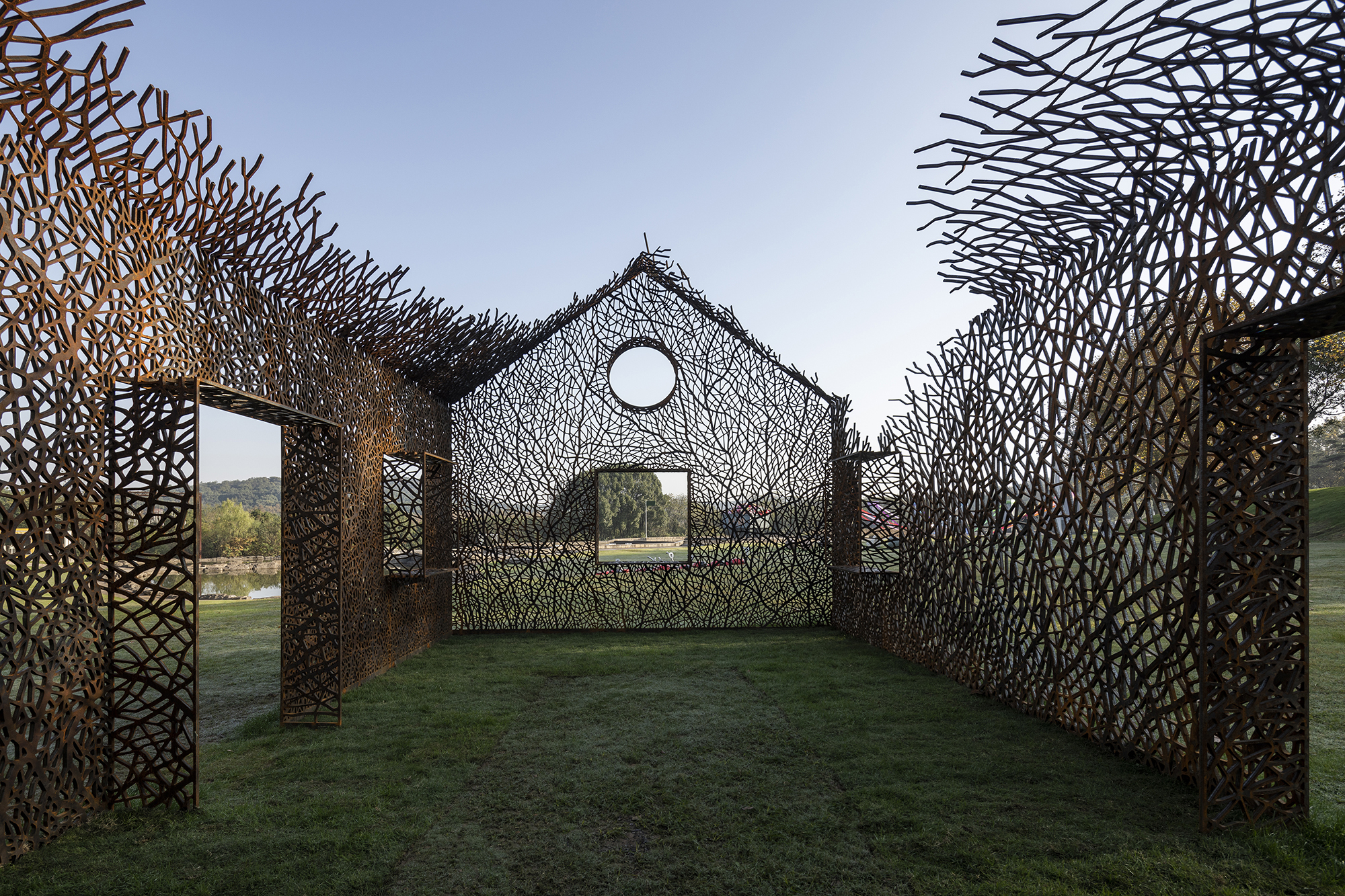
Authentication required
You must log in to post a comment.
Log in