Recede in the Landscape Farouche Tremblant, by Atelier l'Abri
Atelier l'Abri designed a Farouche Tremblant agrotourism in Québec's Mont-Tremblant National Park. In this design, they created an A-Frame with the concept of "receding in the landscape" that serves as a café, farmland, and four micro cabins.
 Bird View Farouche Tremblant, Photo by Raphaël Thibodeau
Bird View Farouche Tremblant, Photo by Raphaël Thibodeau
This building is designed with a minimalist design, with the aim that visitors can comfortably feel the changes in the beauty of this place which experiences seasonal changes for four seasons. The Atelier l'Abri team also thought about the space's organization and proximity to bring visitors a more social and communal experience.
 front view of the café Farouche Tremblant, Photo by Raphaël Thibodeau
front view of the café Farouche Tremblant, Photo by Raphaël Thibodeau
The café building has the concept of a local vernacular agricultural, architectural building, with a charcoal-colored steel roof and walls covered with hemlock wood. Also, the interior is designed with a "cathedral ceiling," and a mezzanine is a quiet and more private seating area for visitors.
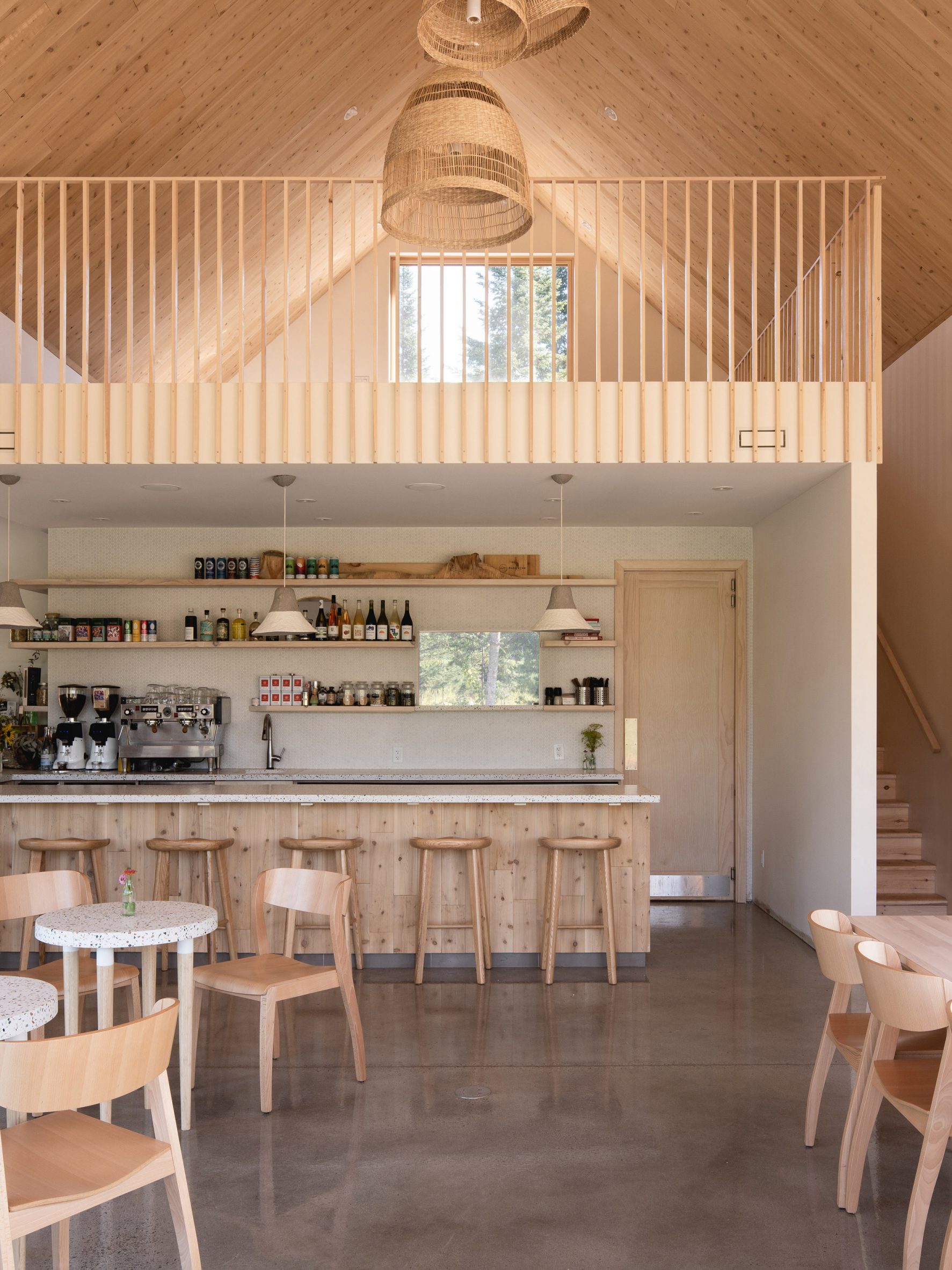 Interior in the café Farouche Tremblant, Photo by Raphaël Thibodeau
Interior in the café Farouche Tremblant, Photo by Raphaël Thibodeau
The café area is not only used as a visitor area to enjoy their dishes, but visitors can transact through a small market selling seasonal products grown from surrounding plantations, and there is a lounge area with large windows facing west facing the river and mountains.
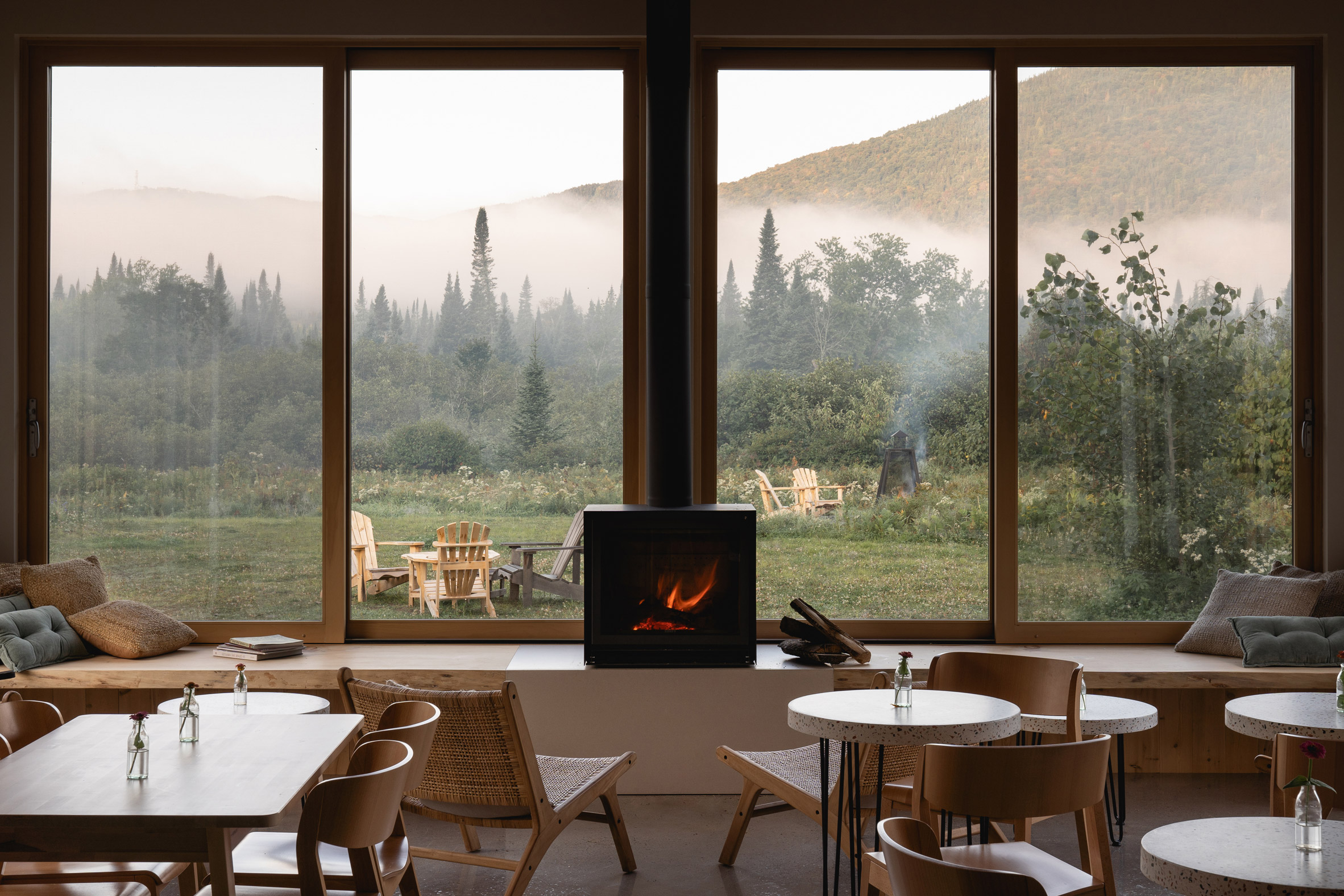 Interior in the café Farouche Tremblant, Photo by Raphaël Thibodeau
Interior in the café Farouche Tremblant, Photo by Raphaël Thibodeau
As a complement, The four rented cabins, which serve as basecamps for visitors who want to explore the Devil's River, have steep roofs covered with cedar shingles. It contains a king bed, a sofa, and a gas stove and is connected by a winding path. In addition, the outdoor deck and glazed gable roof at the cabin entrance allow visitors to enjoy views of the surrounding landscape from inside or outside the cabin.
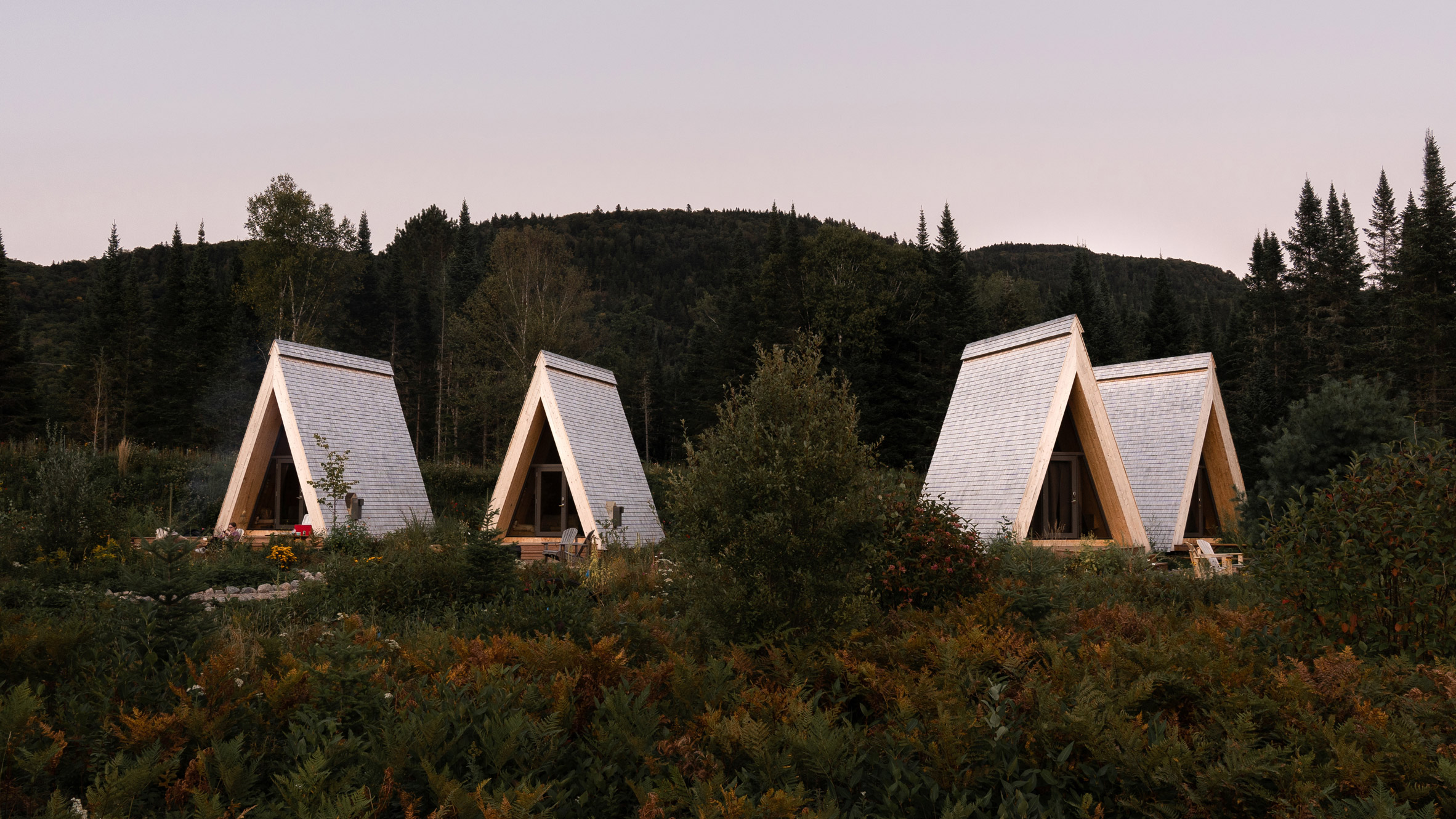 front view of the cabin Farouche Tremblant, Photo by Raphaël Thibodeau
front view of the cabin Farouche Tremblant, Photo by Raphaël Thibodeau
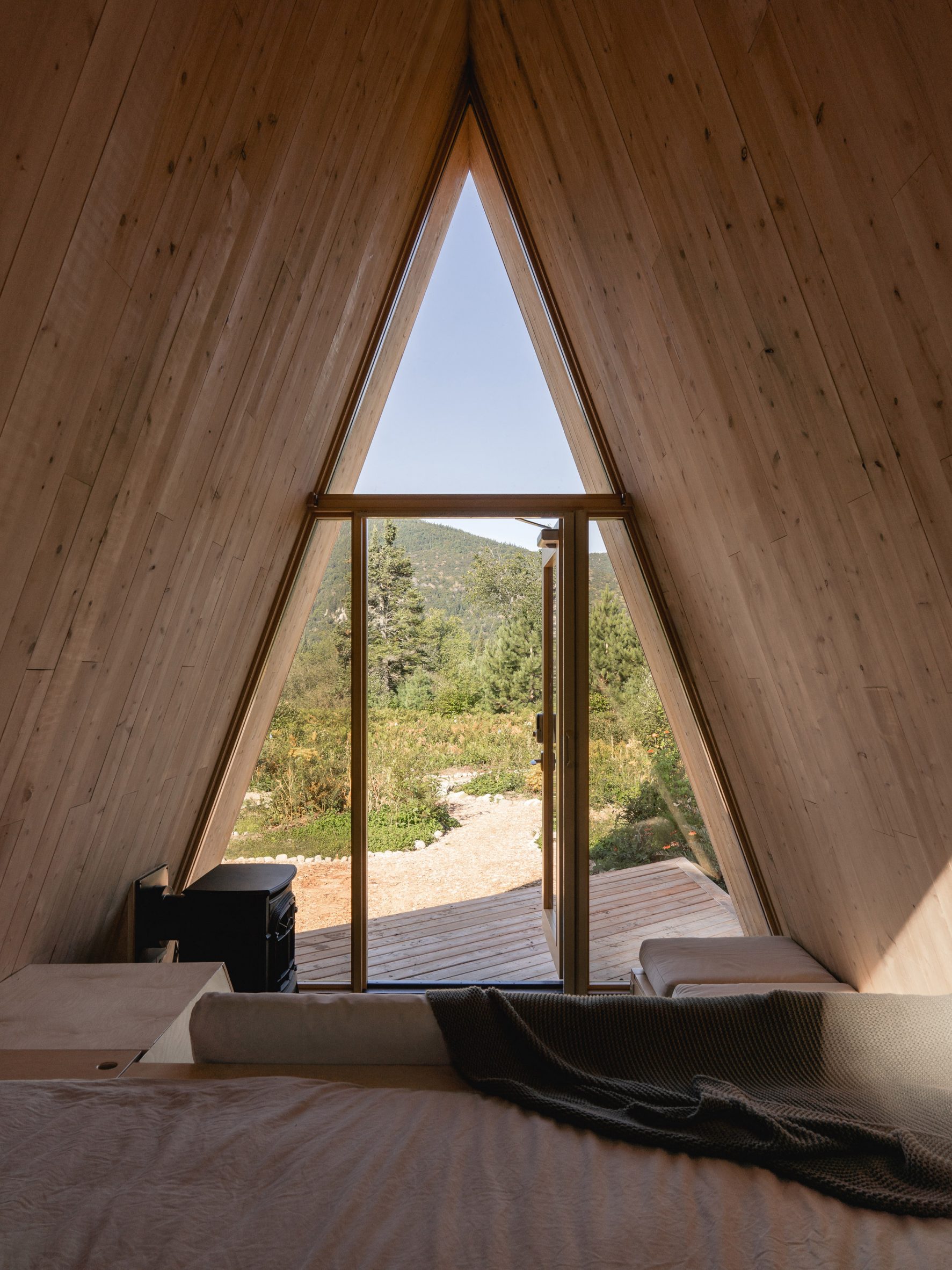 Interior in the cabin Farouche Tremblant, Photo by Raphaël Thibodeau
Interior in the cabin Farouche Tremblant, Photo by Raphaël Thibodeau
This micro-cabin structure is inspired by A-Frame cottages and cabins from the 1950s and 60s, supported by local steel and timber understructures. Meanwhile, the larger buildings for cafes and farmhouses are inspired by local vernacular farm architecture, reinforced by concrete foundations and hemlock wood structures.
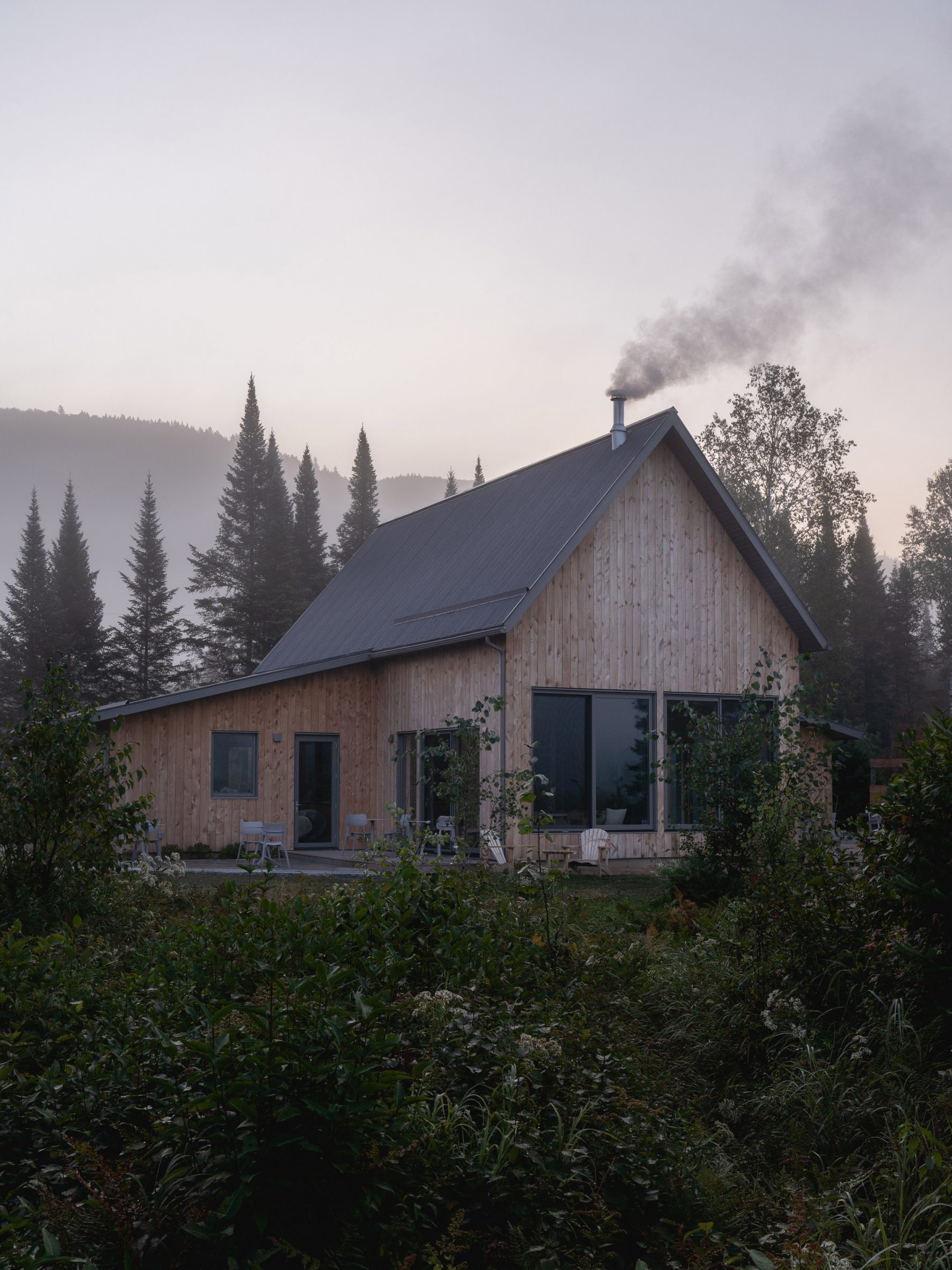 landscape view of Farouche Tremblant, Photo by Raphaël Thibodeau
landscape view of Farouche Tremblant, Photo by Raphaël Thibodeau
In this design, Atelier l'Abri interprets the agrotourism Farouche Tremblant as a minimalist retreat with the context of local vernacular agricultural architecture, which brings visitors to feel "recede in the landscape" and allows guests to be fully immersed in the beauty of the wild nature of the Devil's River.

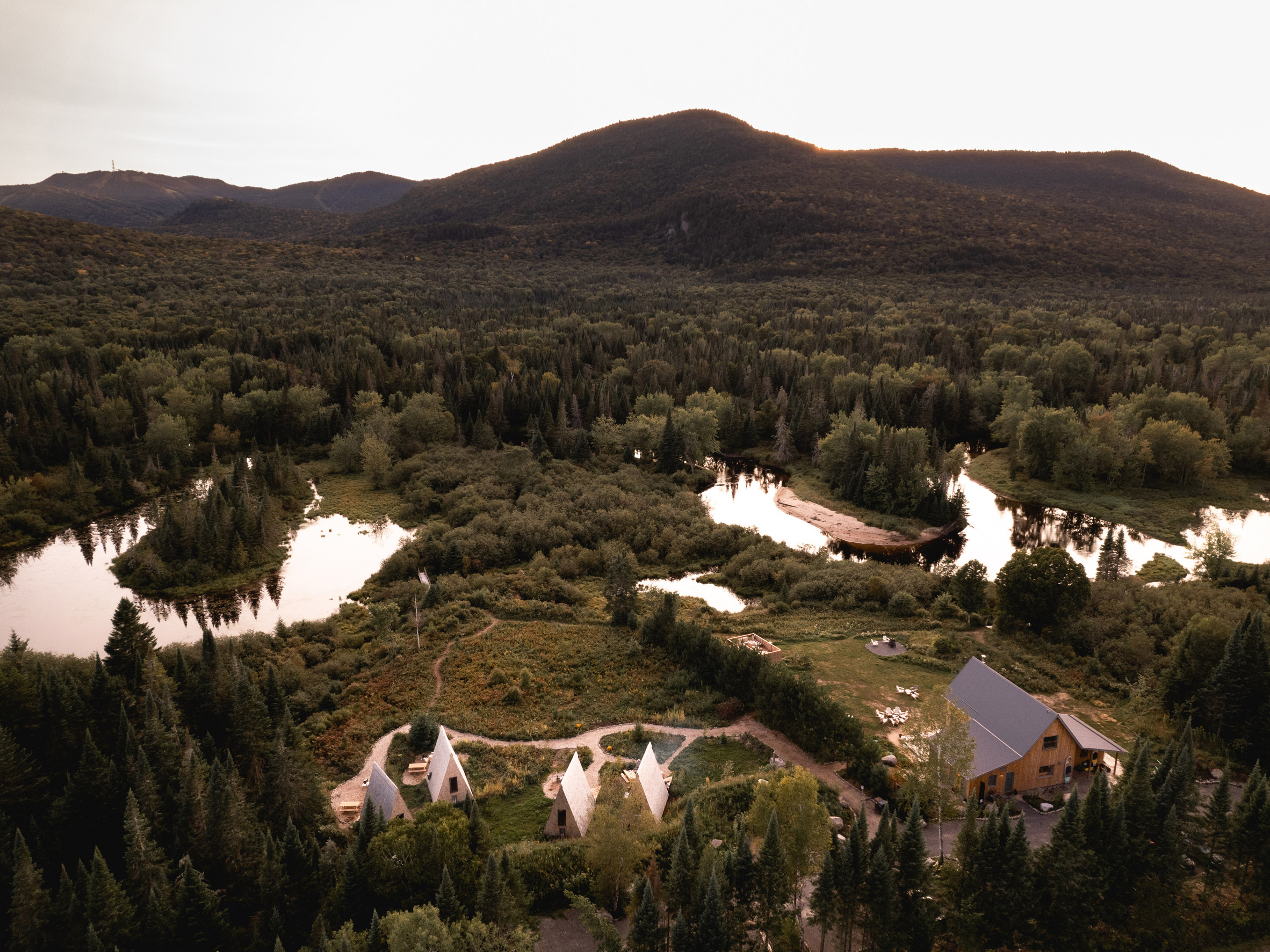



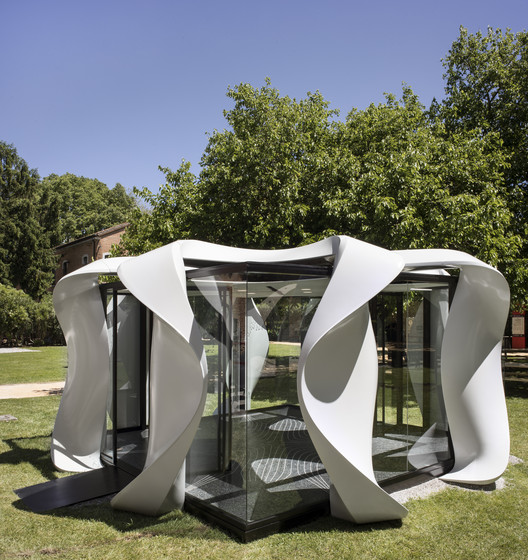

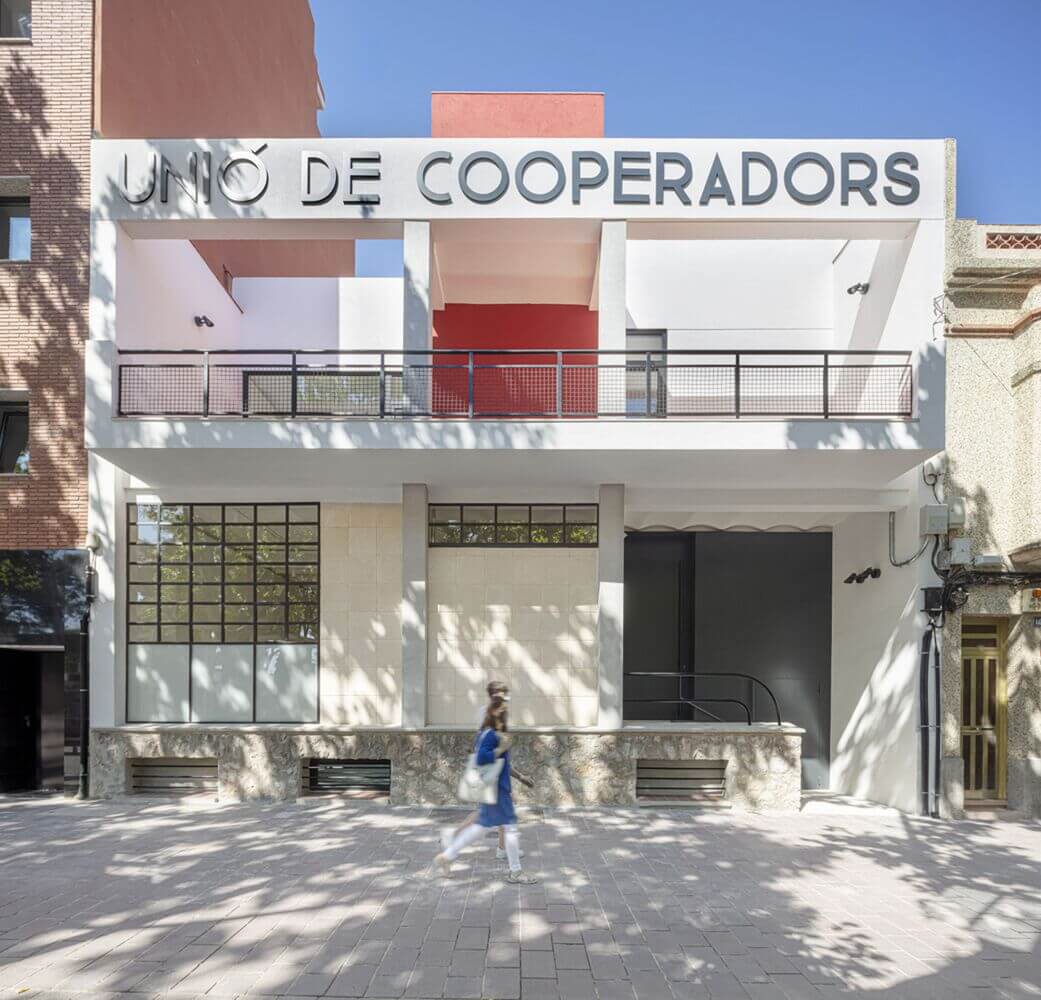
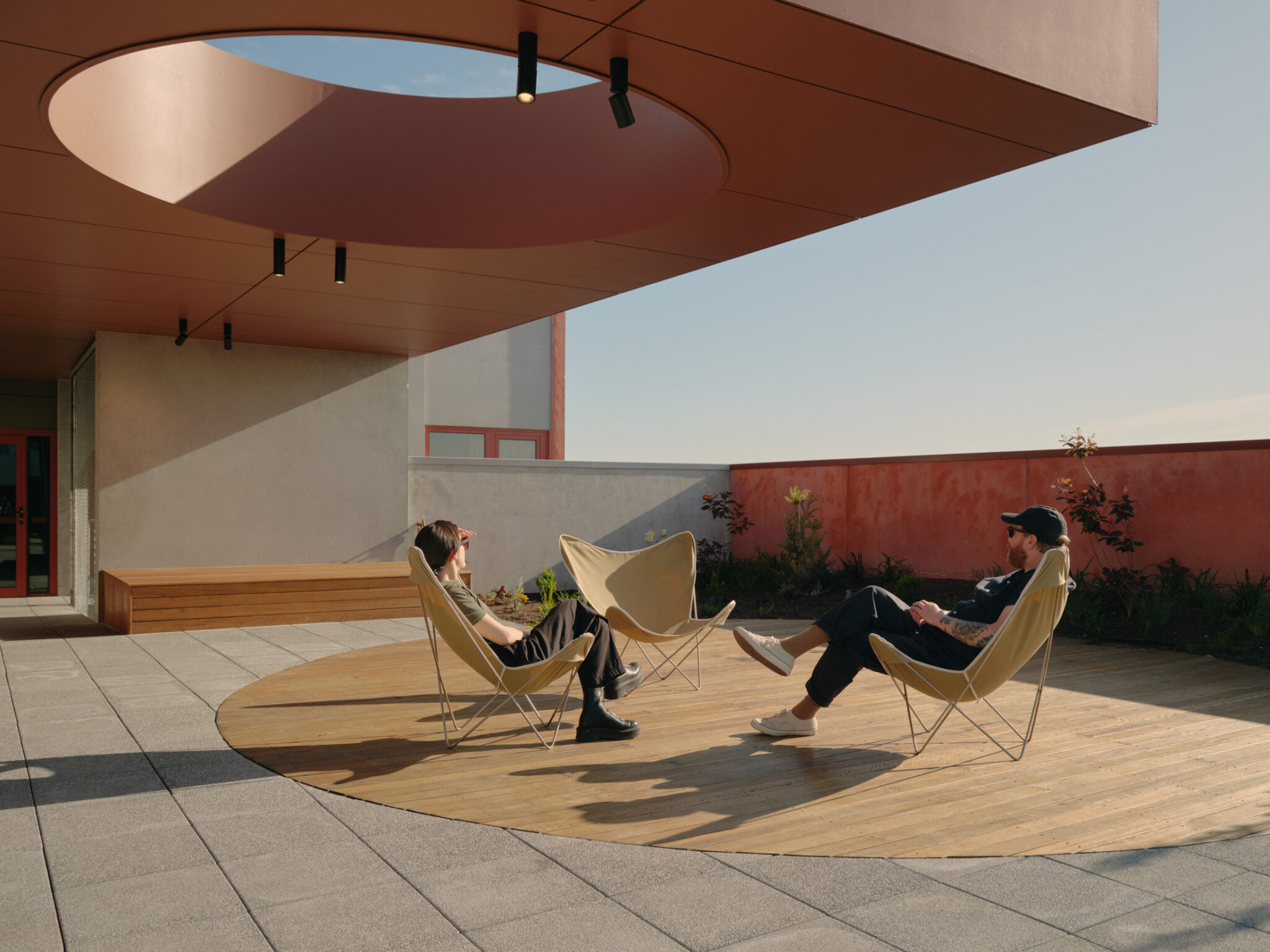

Authentication required
You must log in to post a comment.
Log in