5 Public Buildings Using Bio-Based Materials in France
Buildings that are said to be public buildings are general in nature intended for anyone with various functions in accommodating various facilities needed. Most of the newest public buildings in France have begun to be designed using natural materials that refer to French law based on the sustainability aspirations of the 2024 Paris Olympics. The Environmental Regulation 2020 (RE2020), which has been in effect since 2022, aims to reduce greenhouse gas emissions from new buildings in France and promote the use of bio-based materials such as wood.
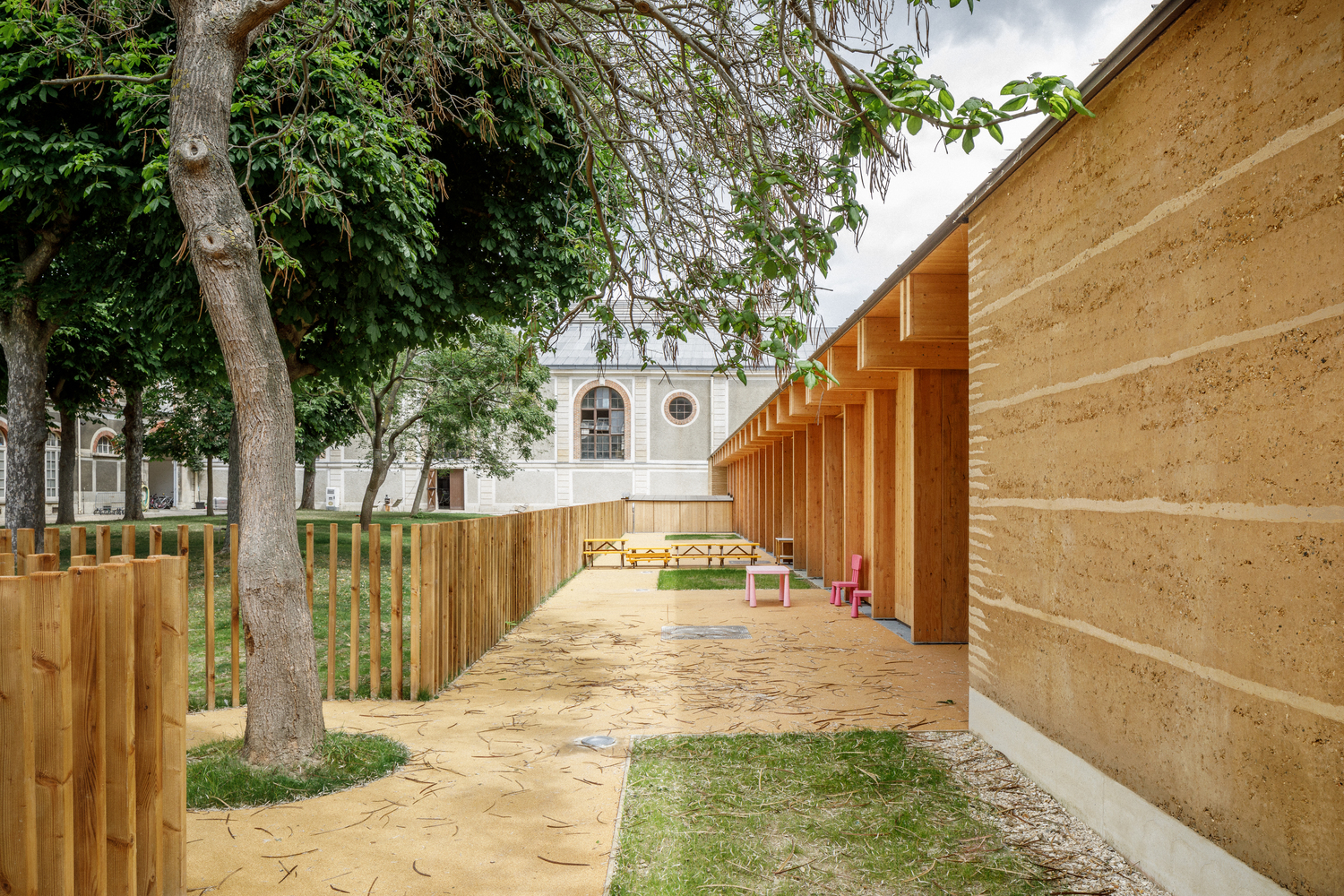 Wood and Rammed Earth Nursery by Atelier Régis Roudil Architectes (cr: Florent Michel)
Wood and Rammed Earth Nursery by Atelier Régis Roudil Architectes (cr: Florent Michel)
The plan regarding the regulation has been around since 2020, which was conveyed by Julien Denormandie, the former French Minister of Cities and Housing, stated that the push for bio-based construction began with the construction of the Paris 2024 Olympic complex. This year, most of the venues used in hosting the Olympics in Paris are pre-existing or temporarily built buildings, but there are also new ones built, most of which are made of low-carbon materials.
RE2020 aligns with the French Sustainable Cities plan launched in 2009 and French President Emmanuel Macron’s goal of making France carbon neutral by 2050. In this effort, here are five recently completed and planned public buildings in France that are bio-based and made from natural materials.
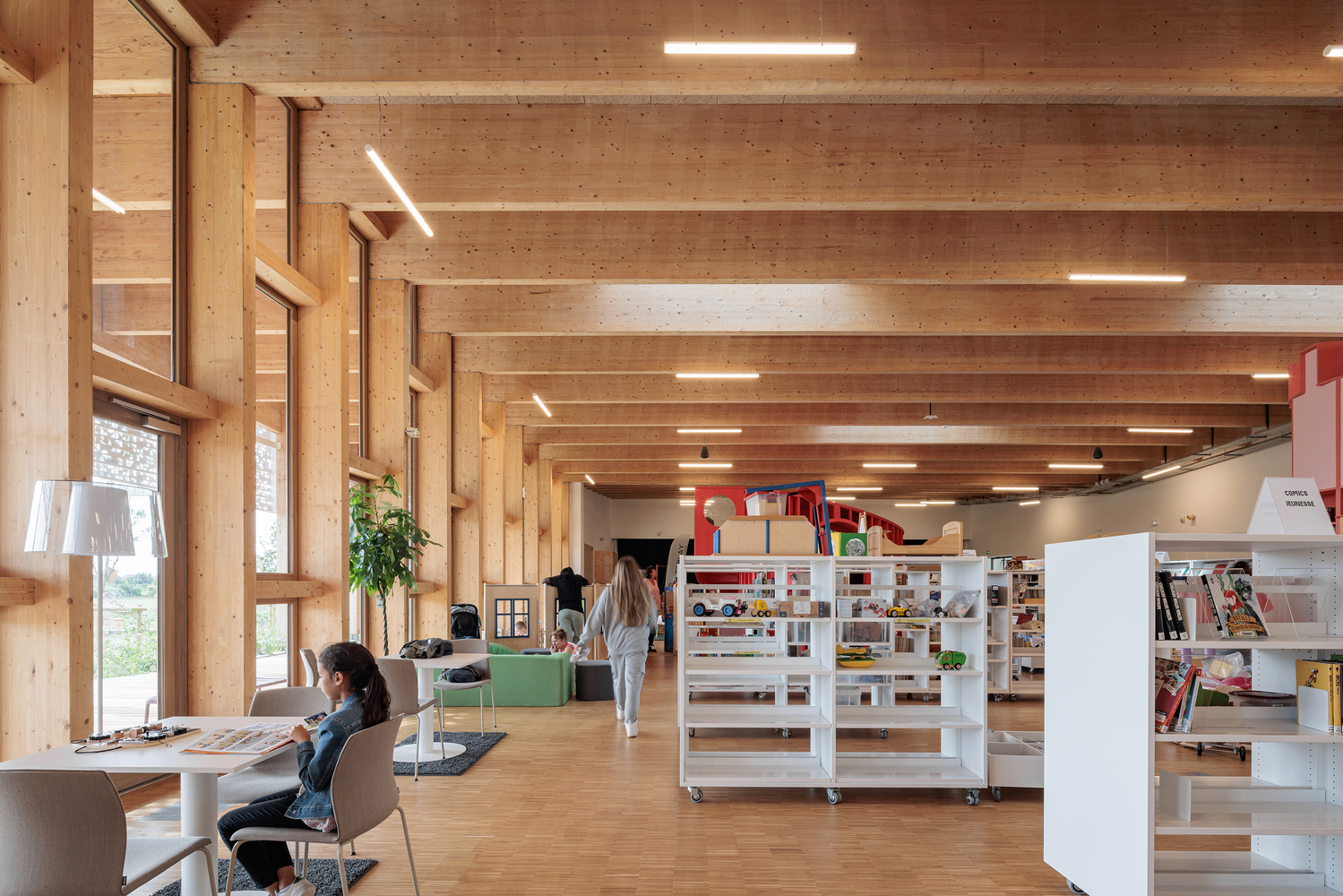 L’échappée by Atelier WOA (cr: Salem Mostefaoui)
L’échappée by Atelier WOA (cr: Salem Mostefaoui)
Marengo Multimodal Transport Hub, Toulouse, by BIG and A+ Architecture
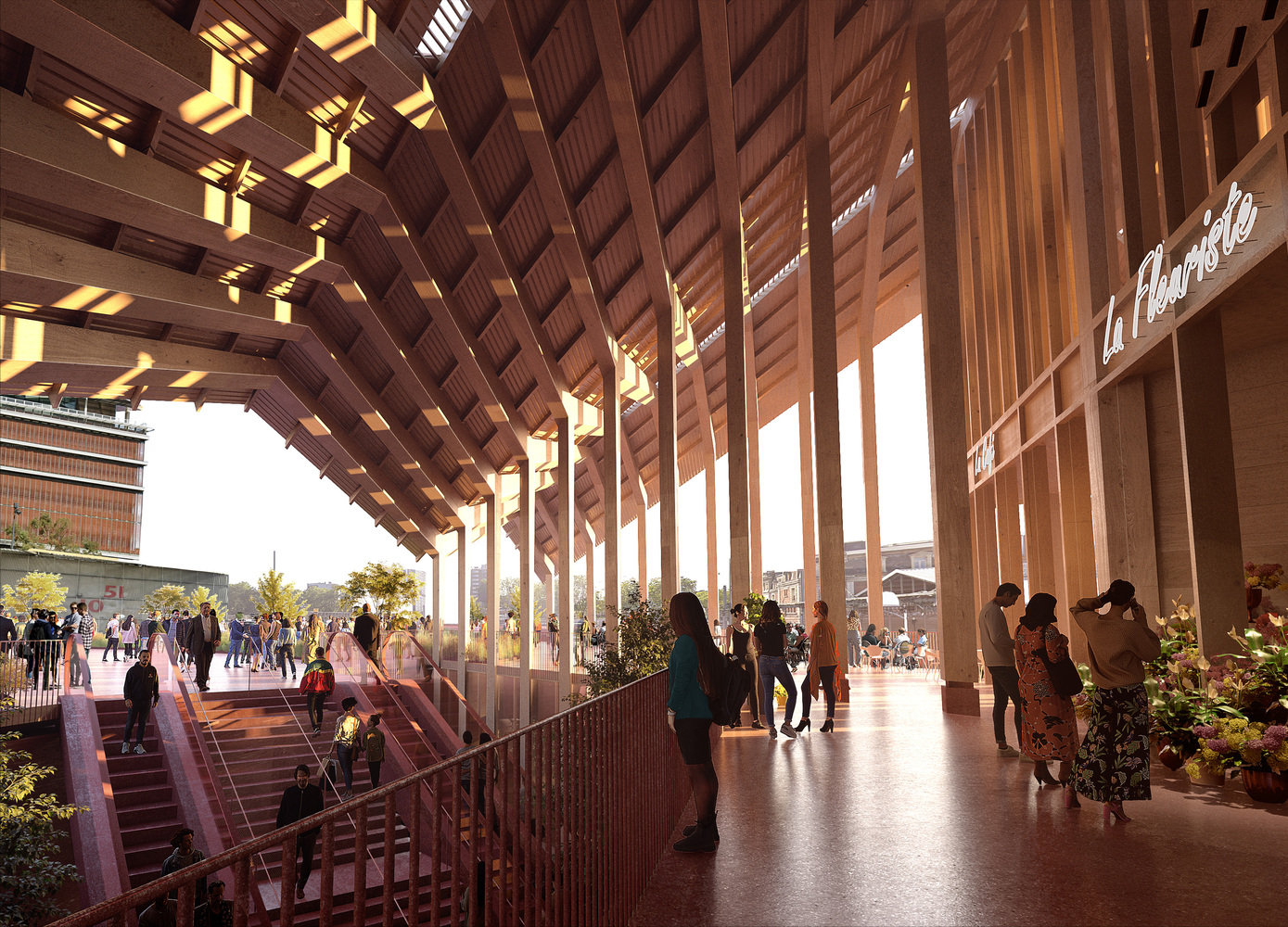 Marengo Multimodal Transport Hub by BIG and A+ Architecture (cr: BIG - Bjarke Ingels Group)
Marengo Multimodal Transport Hub by BIG and A+ Architecture (cr: BIG - Bjarke Ingels Group)
The Marengo Multimodal Transport Hub is designed from solid wood. Built right next to the existing main station, it will be a tall arch that rises from the first to the seventh floor and is topped with a pink folded brick roof.
Jean Lamour Gymnasium, Nancy, by Studio Lada
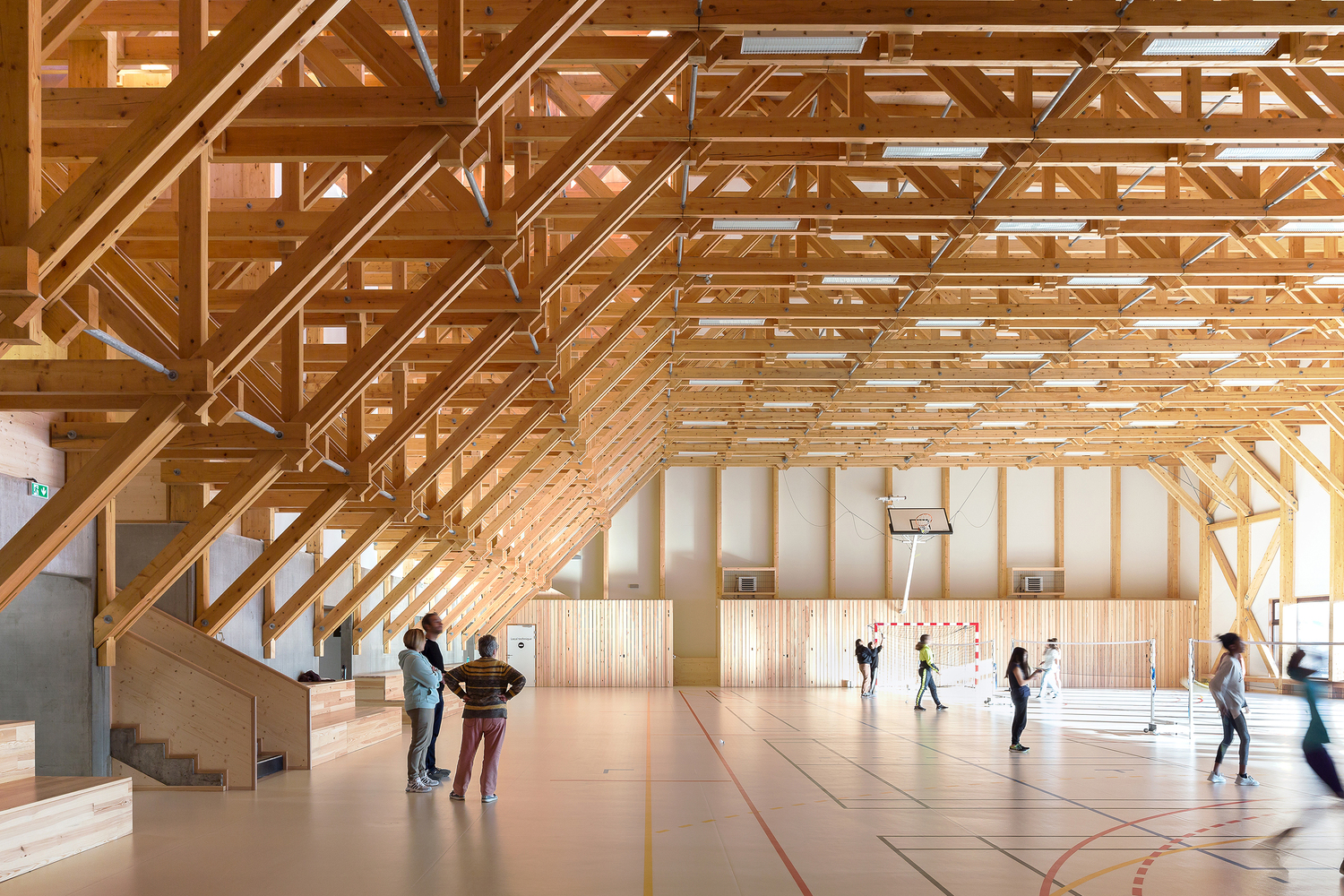 Jean Lamour Gymnasium by Studiolada (cr: Olivier Mathiotte)
Jean Lamour Gymnasium by Studiolada (cr: Olivier Mathiotte)
The gymnasium was designed by a local architecture firm called Studio Lada. The building is located in Nancy, France with a bolted wooden beam structure. The goal is to make it easy to dismantle and reuse on other projects at the end of its life. The interior shows an exposed internal structure, while the exterior is decorated using Douglas fir planks stacked in a crisscross pattern.
Headquarters of the National Forest Office, Maisons-Alfort, by Atelier WOA and Vincent Lavergne Architecture
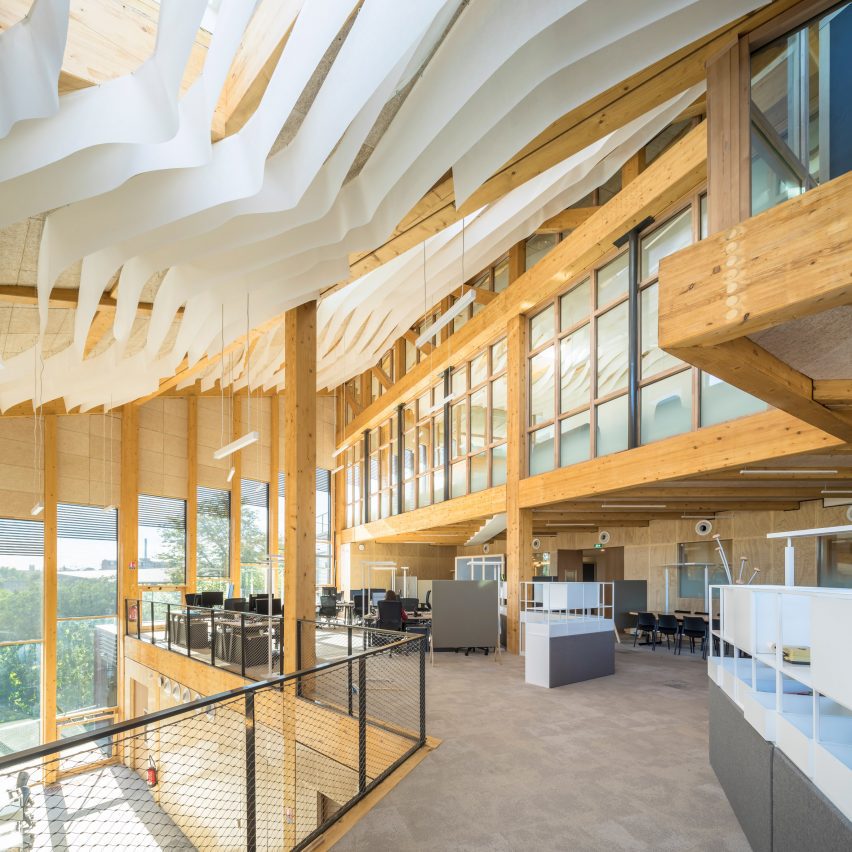 Headquarters of the National Forest Office by Atelier WOA and Vincent Lavergne Architecture (cr: Sergio Grazia)
Headquarters of the National Forest Office by Atelier WOA and Vincent Lavergne Architecture (cr: Sergio Grazia)
Atelier WOA collaborated with Vincent Lavergne Architecture to create a multi-storey wooden building that is still covered in copper. The goal was to use as many local materials as possible. The wood used in the office building construction comes from French forests managed by ONF.
Aquatics Centre, Paris, by VenhoevenCS and Ateliers 2/3/4
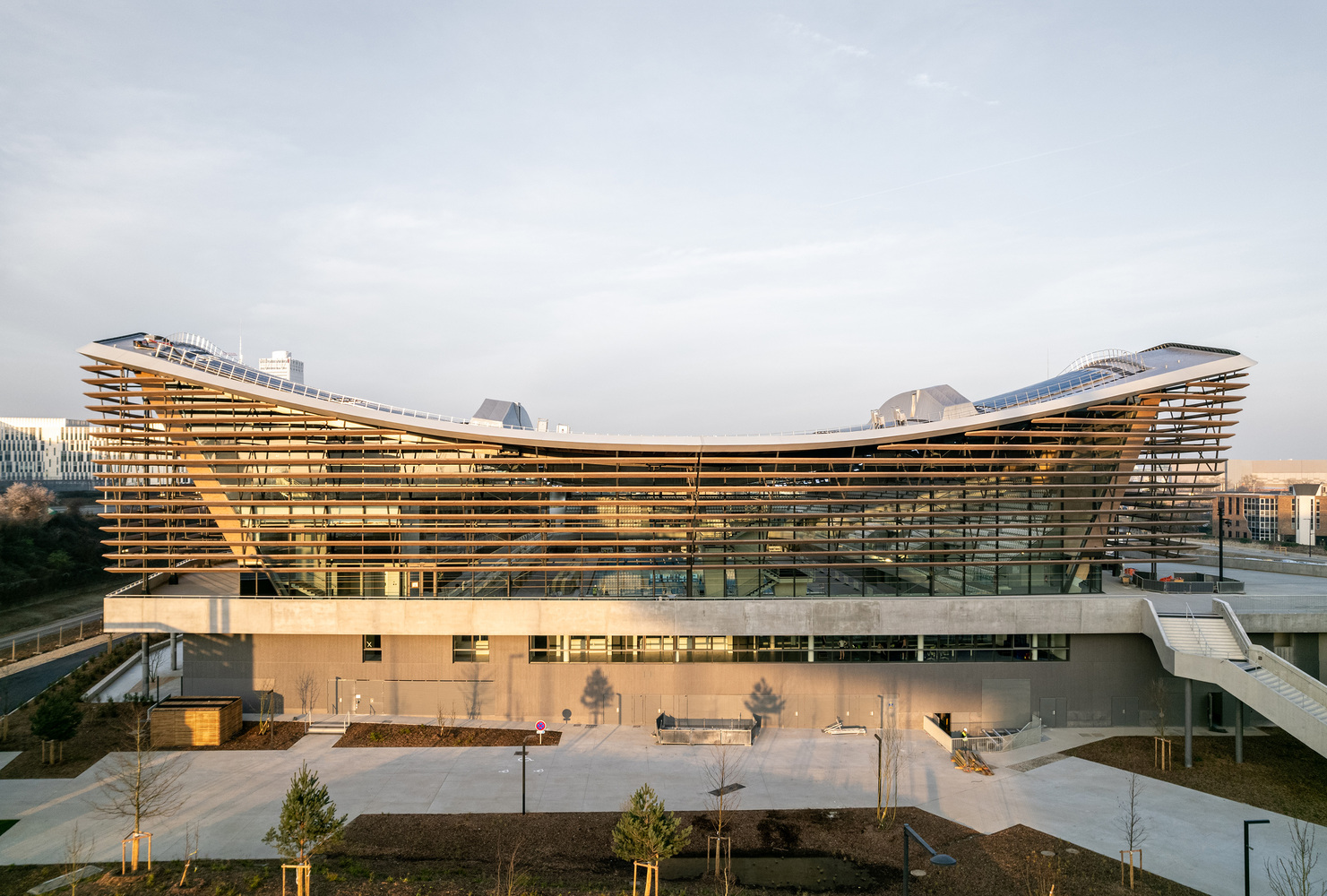 Aquatics Centre Paris by VenhoevenCS and Ateliers 2/3/4 (cr: Simon Guesdon)
Aquatics Centre Paris by VenhoevenCS and Ateliers 2/3/4 (cr: Simon Guesdon)
Purposely built specifically for the 2024 Paris Olympics as a permanent sports building. The Aquatics Center is dominated by wood, including its long roof towering over an 80-meter swimming pool. This building was designed by the Dutch Studio VenhoevenCS together with the French Studio Ateliers 2/3/4 so that it functions as a whole not just for a moment, this building is used as a place for diving and synchronized swimming competitions during the Olympics and then after that it functions as a sports venue for the surrounding environment.
École de Maringues, Maringues, by Studio Lada
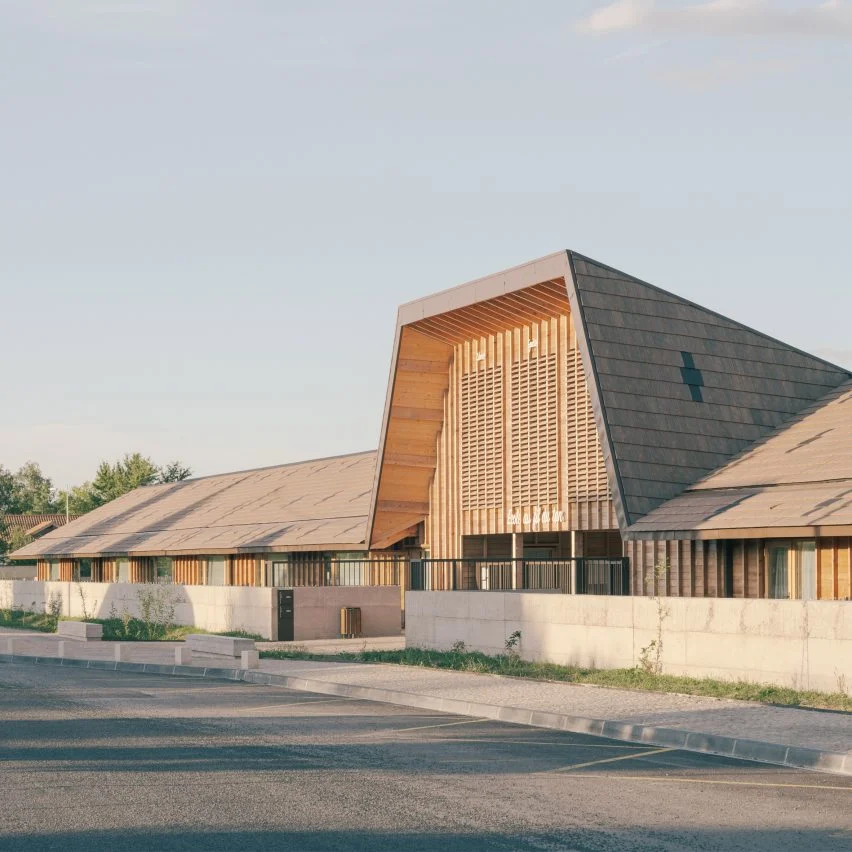 École de Maringues by Studio Lada (cr: Charly Broyez)
École de Maringues by Studio Lada (cr: Charly Broyez)
Still from Studio Lada, this wooden-framed school building in Maringues was inspired by the layout of a monastery, where classrooms are arranged around two playgrounds. The structure and interior panels are made of white pine wood. Different materials, namely beech wood and Douglas fir, are used to cover the exterior.

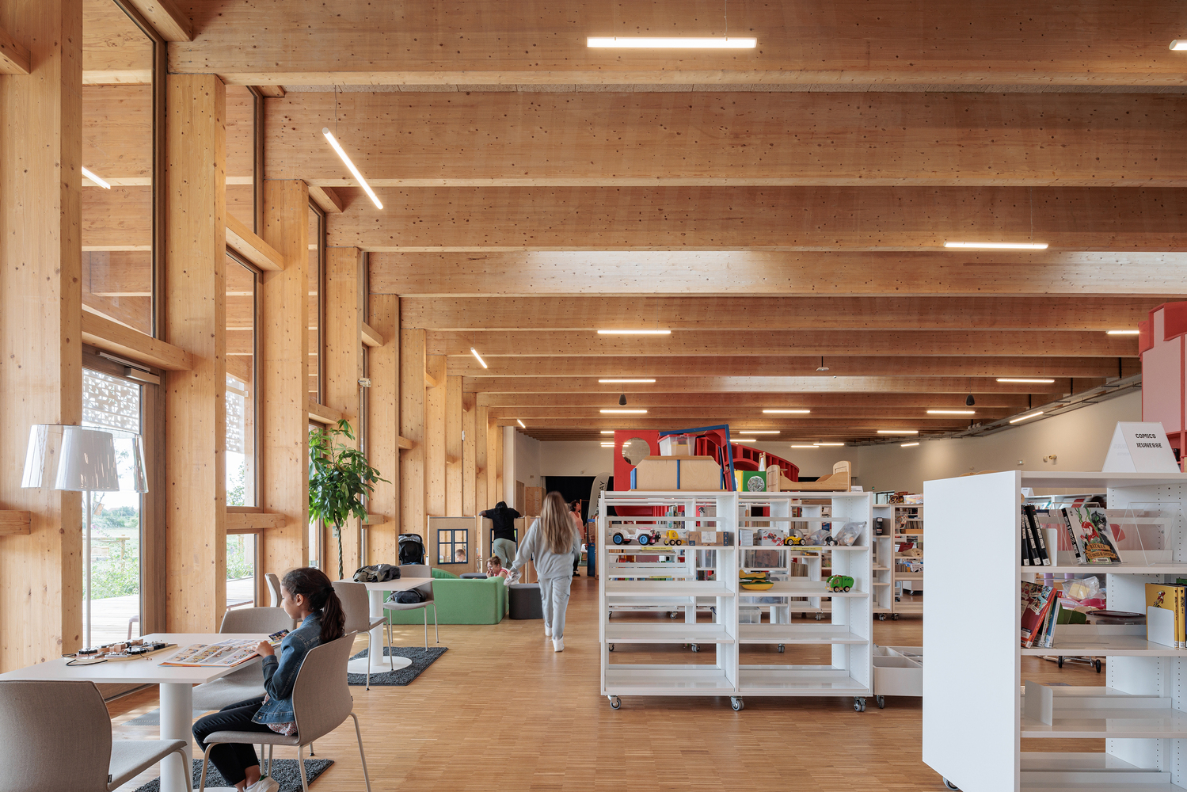


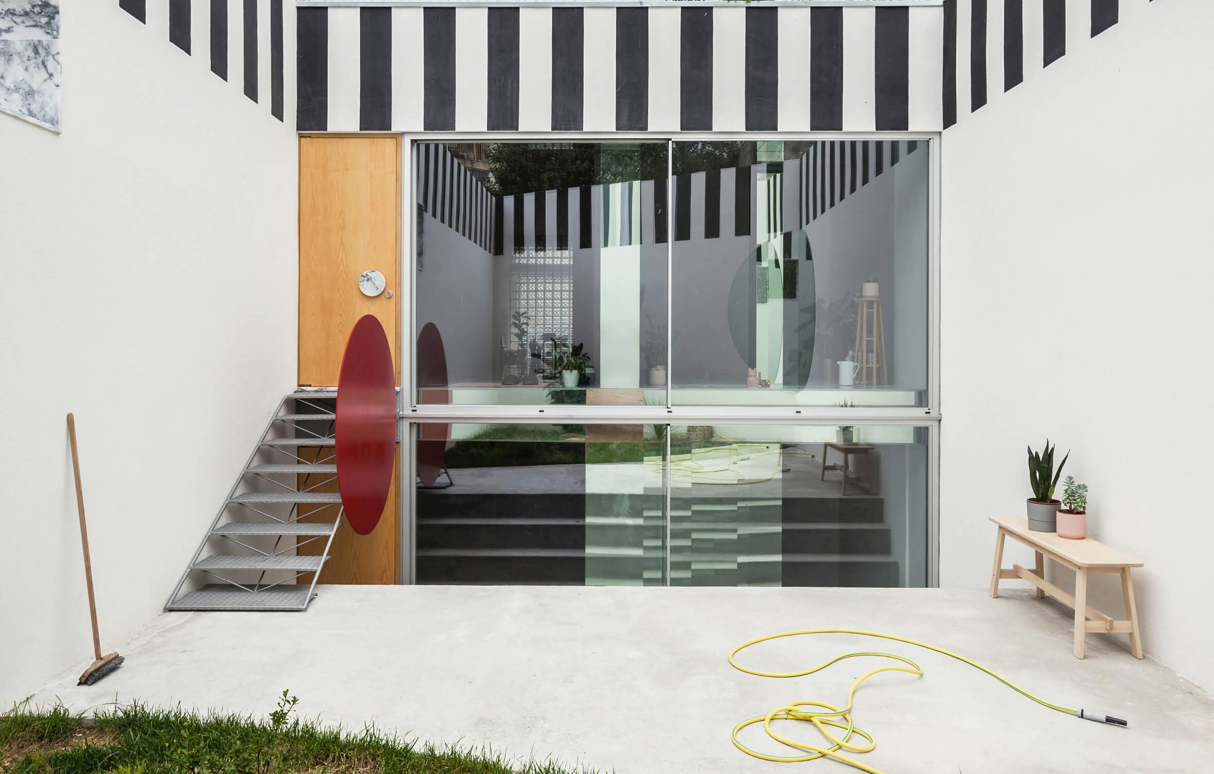
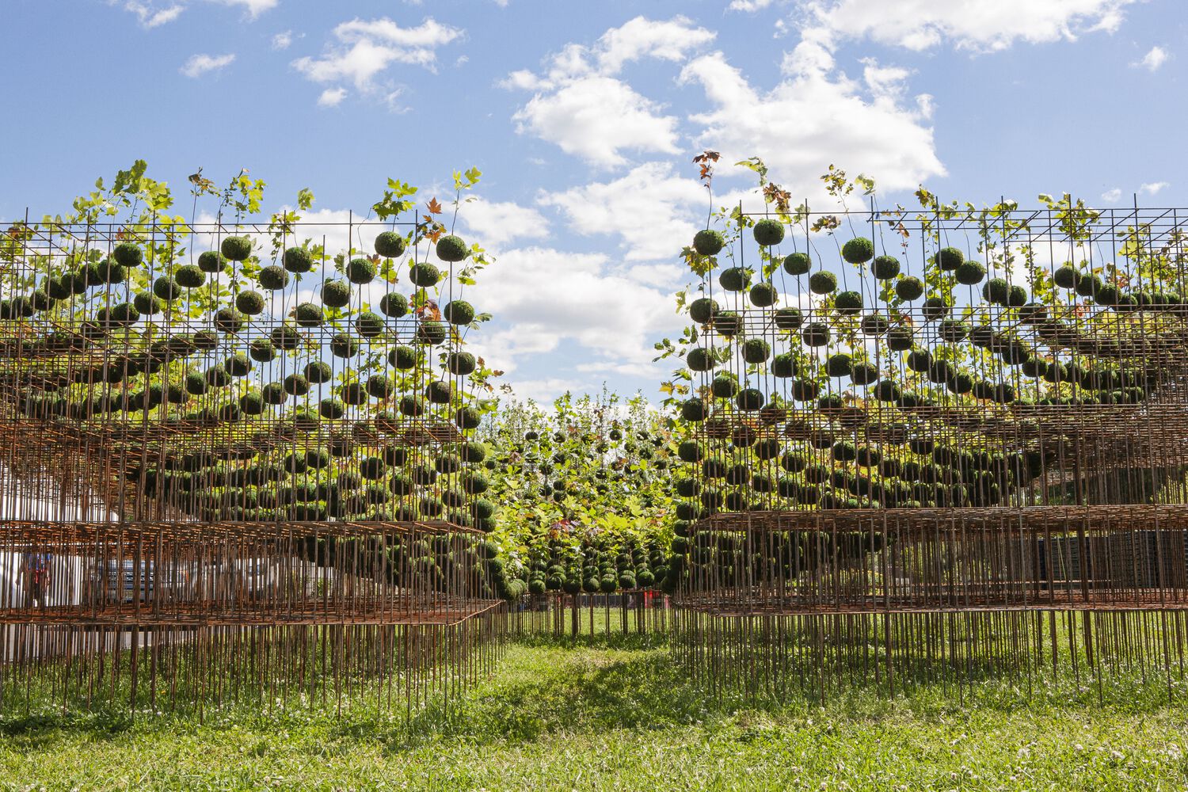
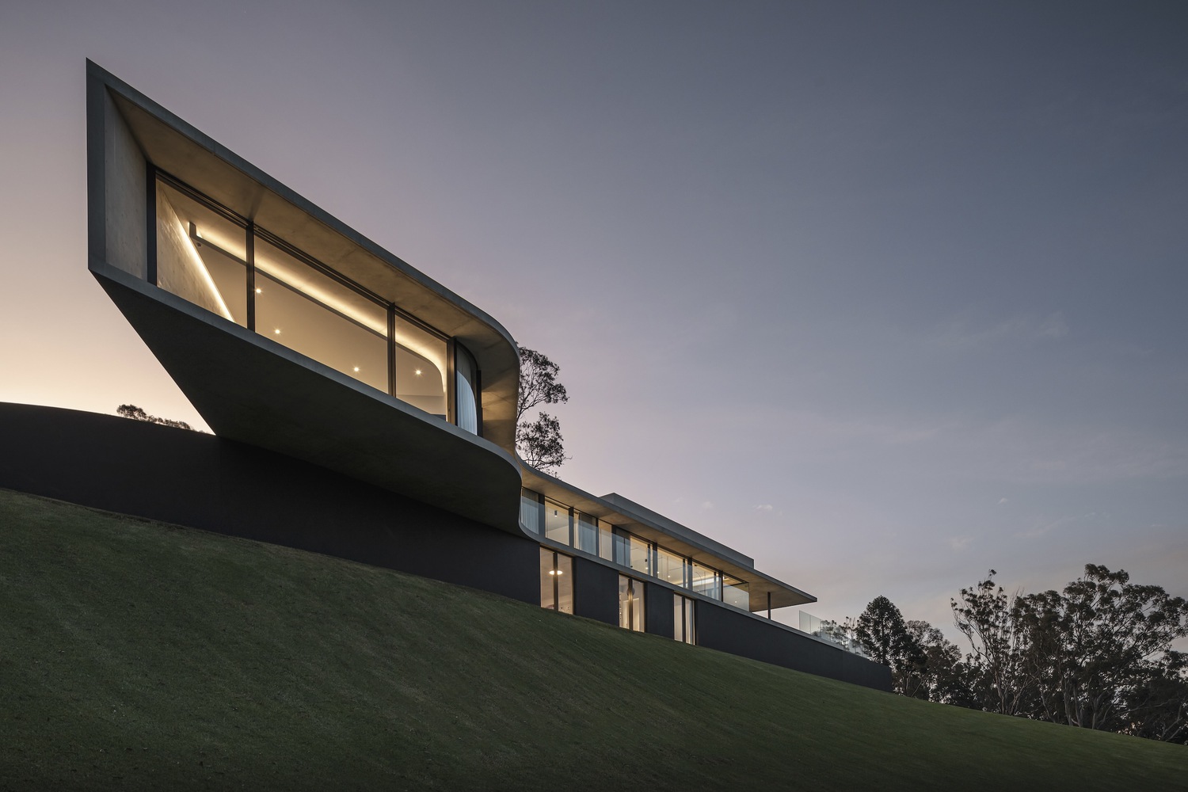
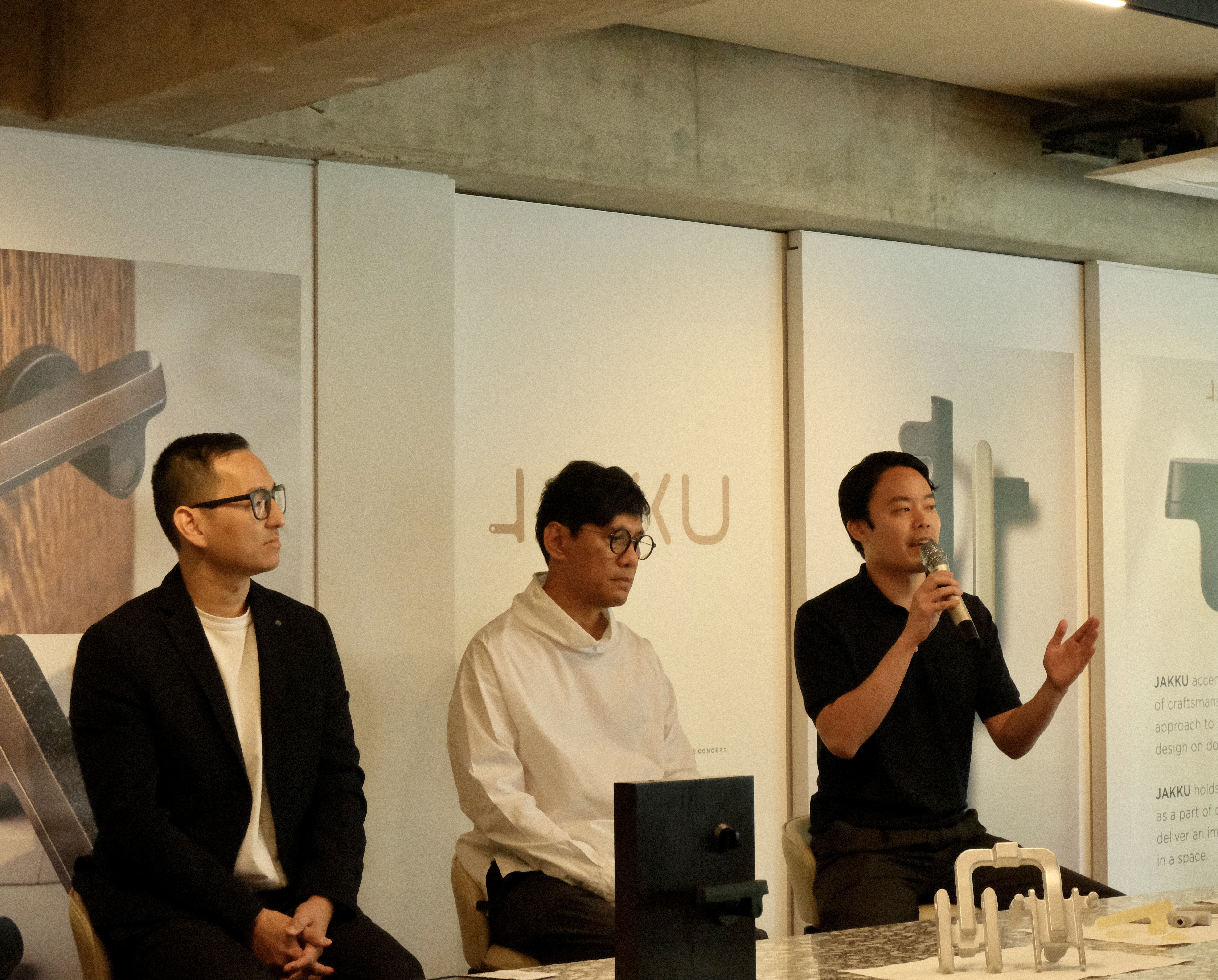


Authentication required
You must log in to post a comment.
Log in