Isso Architects Appreciates Local Product through Locaahand Dining Club
Locaahand Dining Club is a restaurant located in Surabaya, Indonesia. This restaurant was designed by Isso Architect and formed using local materials with an aesthetic that is not excessive, to create harmony between architectural buildings and interiors in the restaurant. At the design of the Locaahand Dining Club, clients wanted a space that felt timeless and a space designed like a blank canvas to support a restaurant menu that would change with each season.
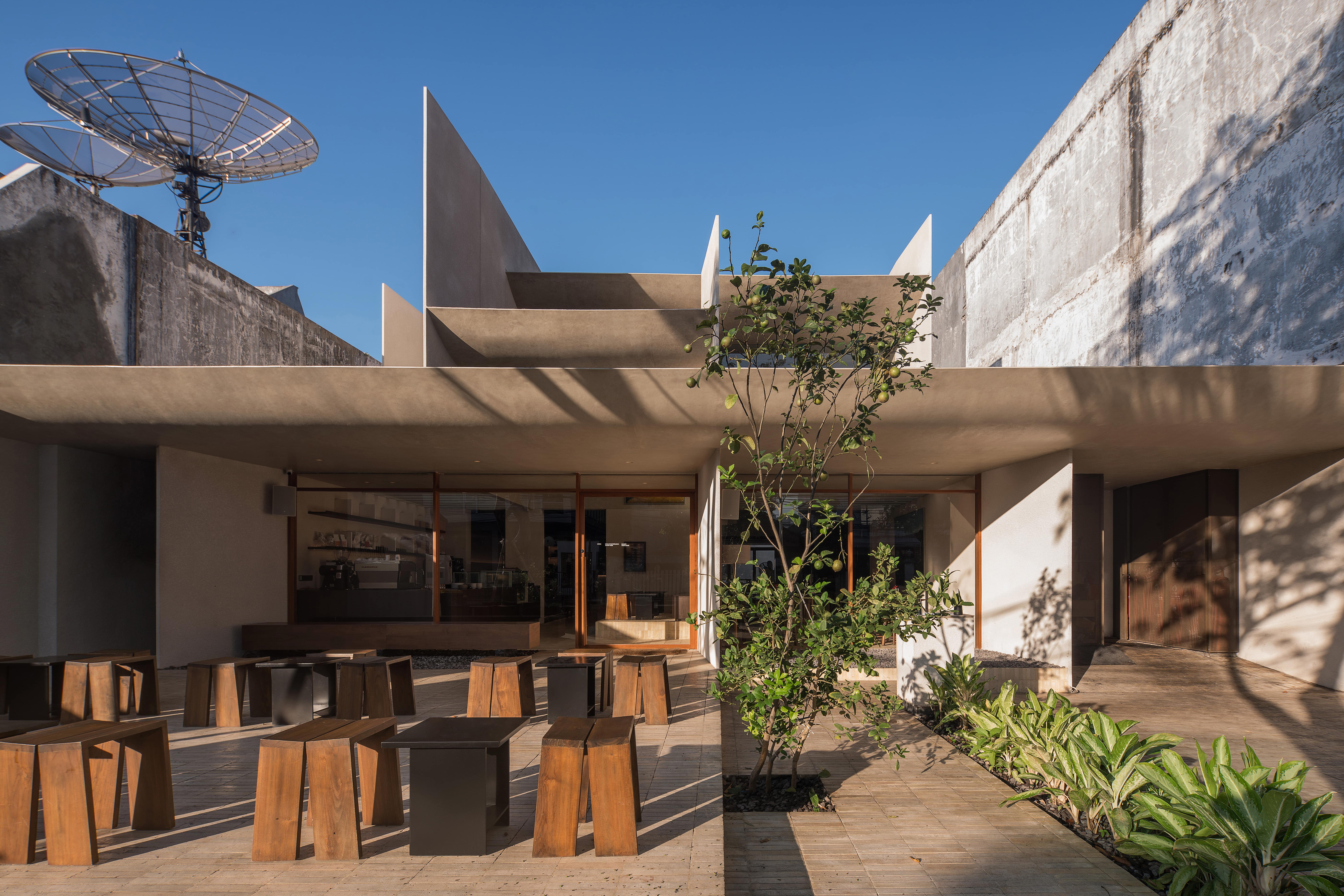 Locaahand Dining Club is formed with local ingredients
Locaahand Dining Club is formed with local ingredients
Following the dedication of Isso Architects who are committed to sustainable construction, the Locaahand Dining Club is designed to maintain the foundation of the original building as much as possible. Looking deeper into the interior, Isso designed the mezzanine to add a spatial layer by maximizing seating capacity for consumers. In addition, the open concept in the kitchen of The Locaahand Dining Club is intended to provide an experience for guests when they see the chef serving food.
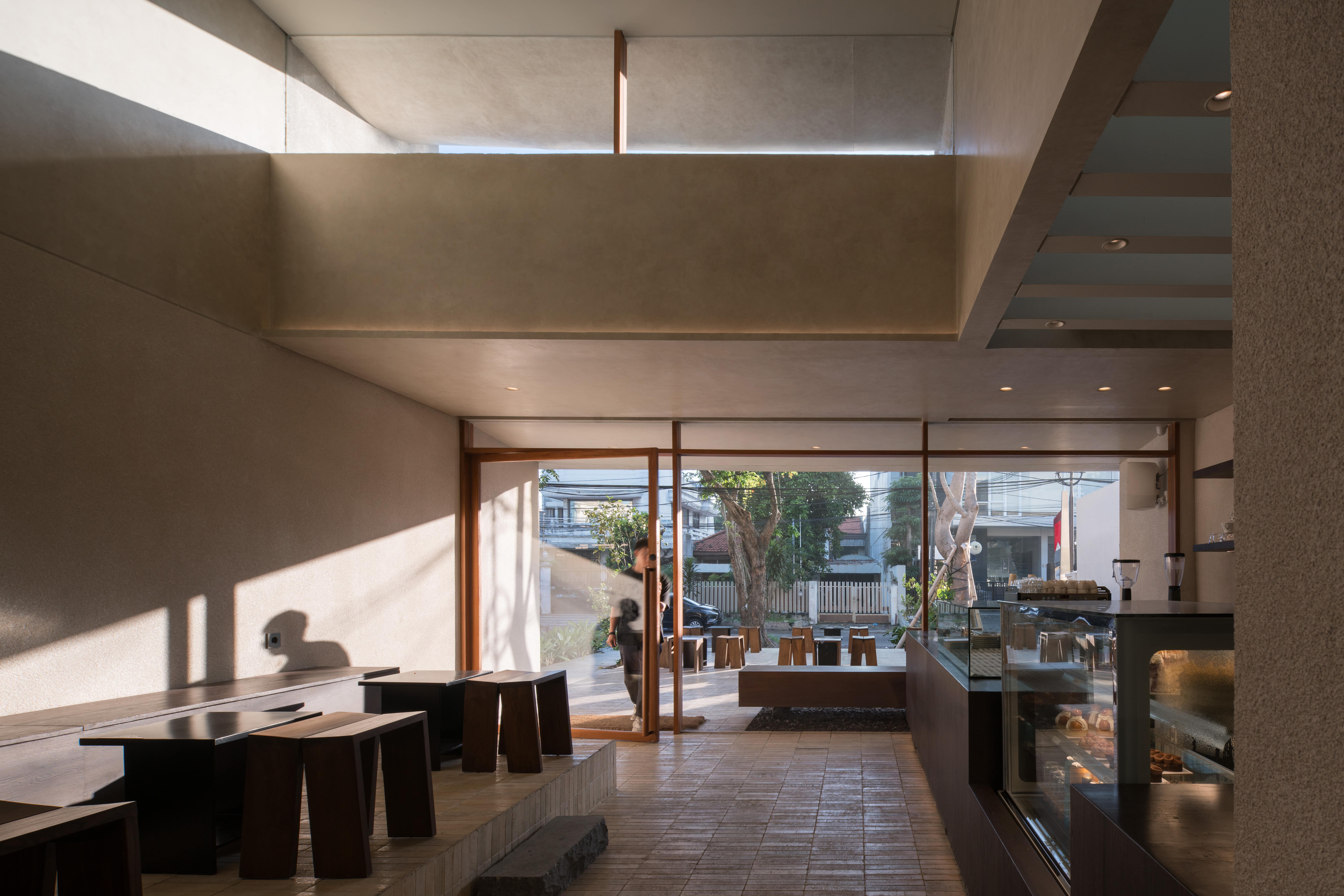 Interior of Locaahand Dining Club
Interior of Locaahand Dining Club
 Mezzanine at Locaahand Dining Club to maximize seating capacity
Mezzanine at Locaahand Dining Club to maximize seating capacity
The atmosphere of the space is the main focus of the design of the Locaahand Dining Club which carries a minimalist concept, Isso Architects combines skylights above the mezzanine area to make the most of the sunlight so that the space is filled with light and shadows that make Locaahand Dining Club feel "alive." Locaahand Dining Club is designed to create a sense of harmony between the outdoor area and the inner area. Architects wanted to achieve a functional modern space with the timeless aesthetic that people need today.
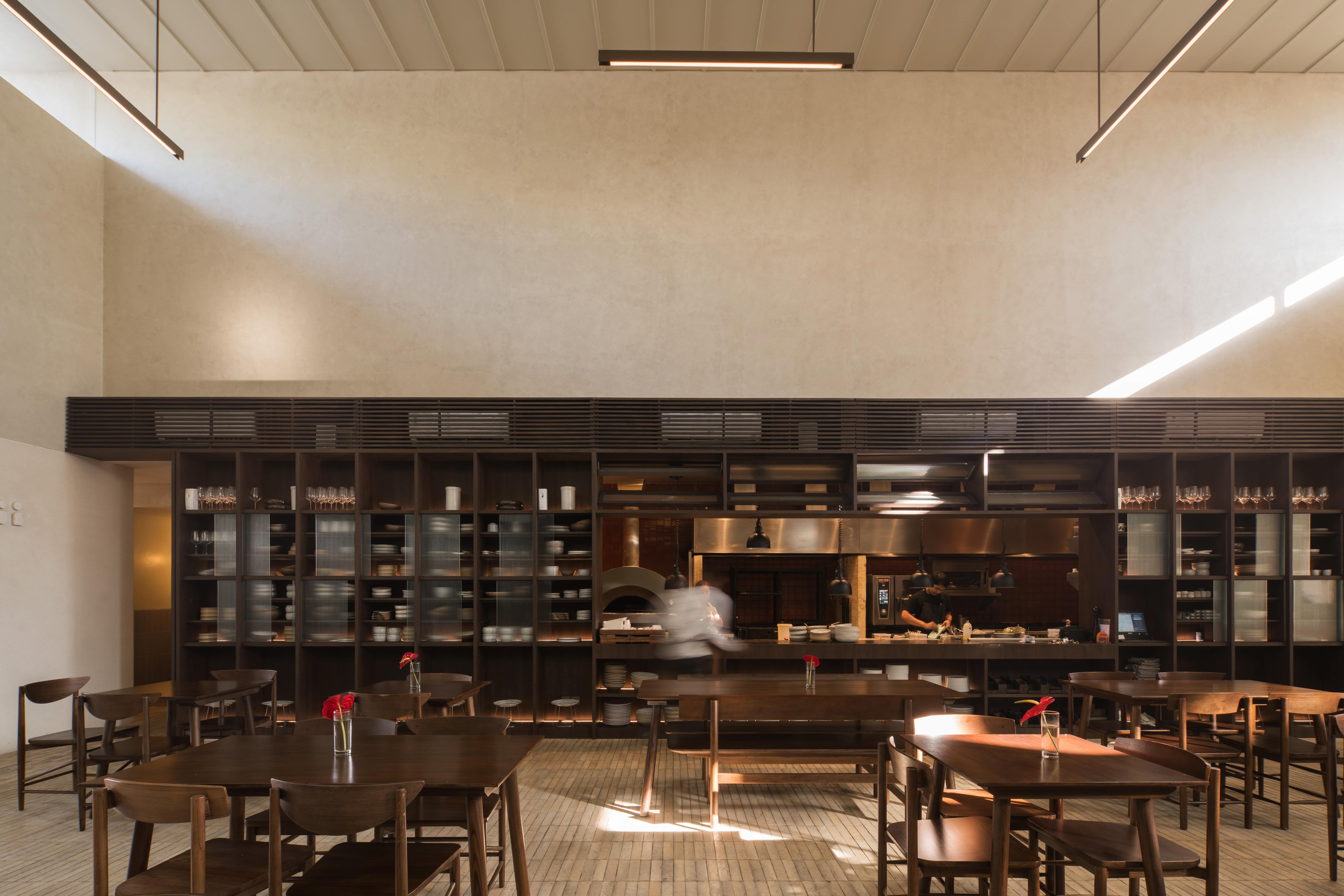 Open concept kitchen at Locaahand Dining Club
Open concept kitchen at Locaahand Dining Club
Locaahand means "local hand." To honor the meaning of the name of the restaurant, Isso uses materials sourced from surrounding villages for its construction structure, such as bricks applied to the backyard floor, and almost all furniture is specially designed and made by local residents on the island of Java, Indonesia. Local materials were chosen as a form of Isso's appreciation of local crafts of undoubted quality.
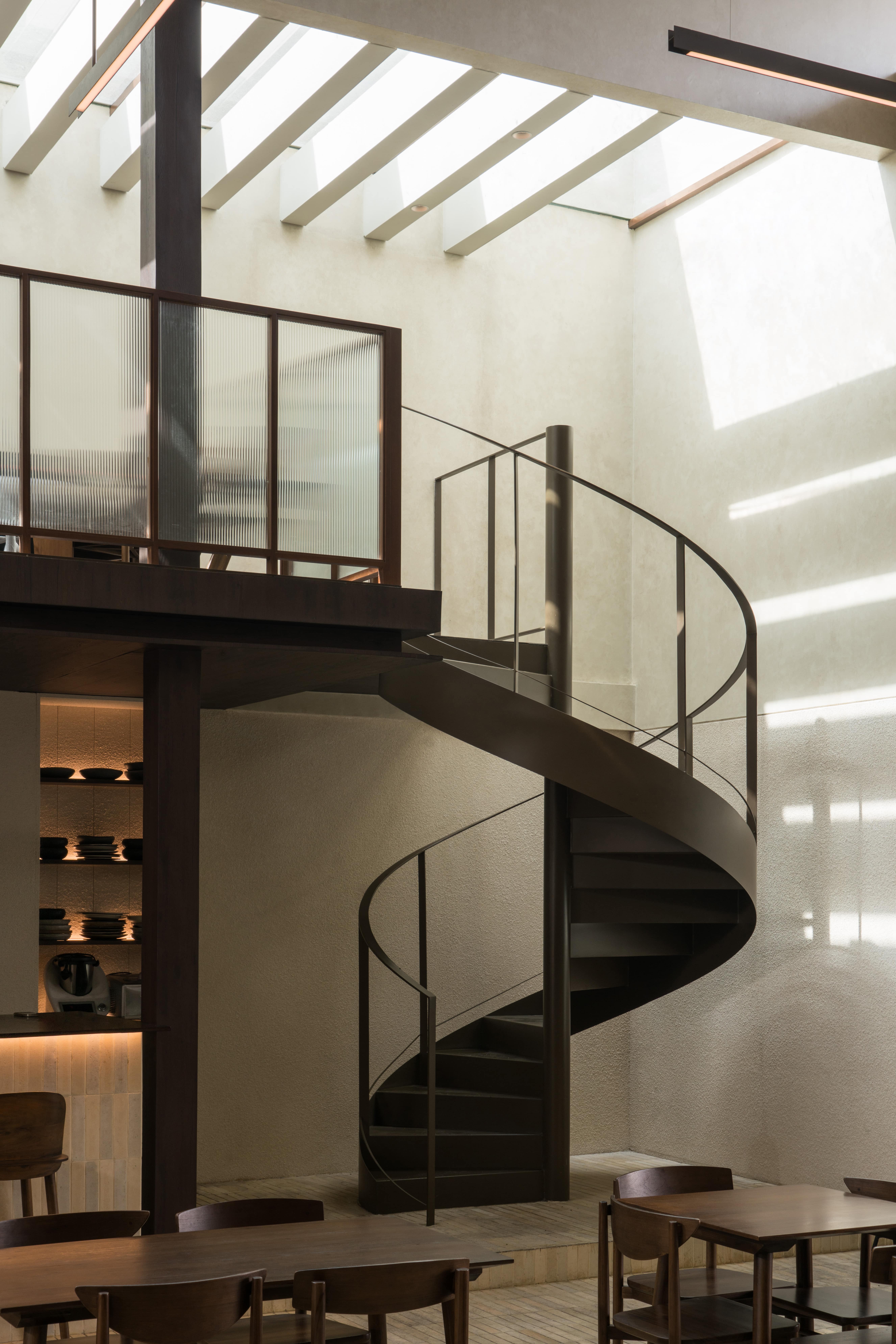 Skylights to maximize incoming light
Skylights to maximize incoming light
What stands out most from the appearance of Locaahand's interior is a large rectangular wooden wall cabinet placed in front of the kitchen integrated with a glass sliding door, giving the impression of a timeless design of the space. The application of wood colors that are deliberately "bumped" combined with monochrome colors in the architecture and interior is intended as a place to write the Menu of Locaahand Dining Club which will change with the change of seasons.
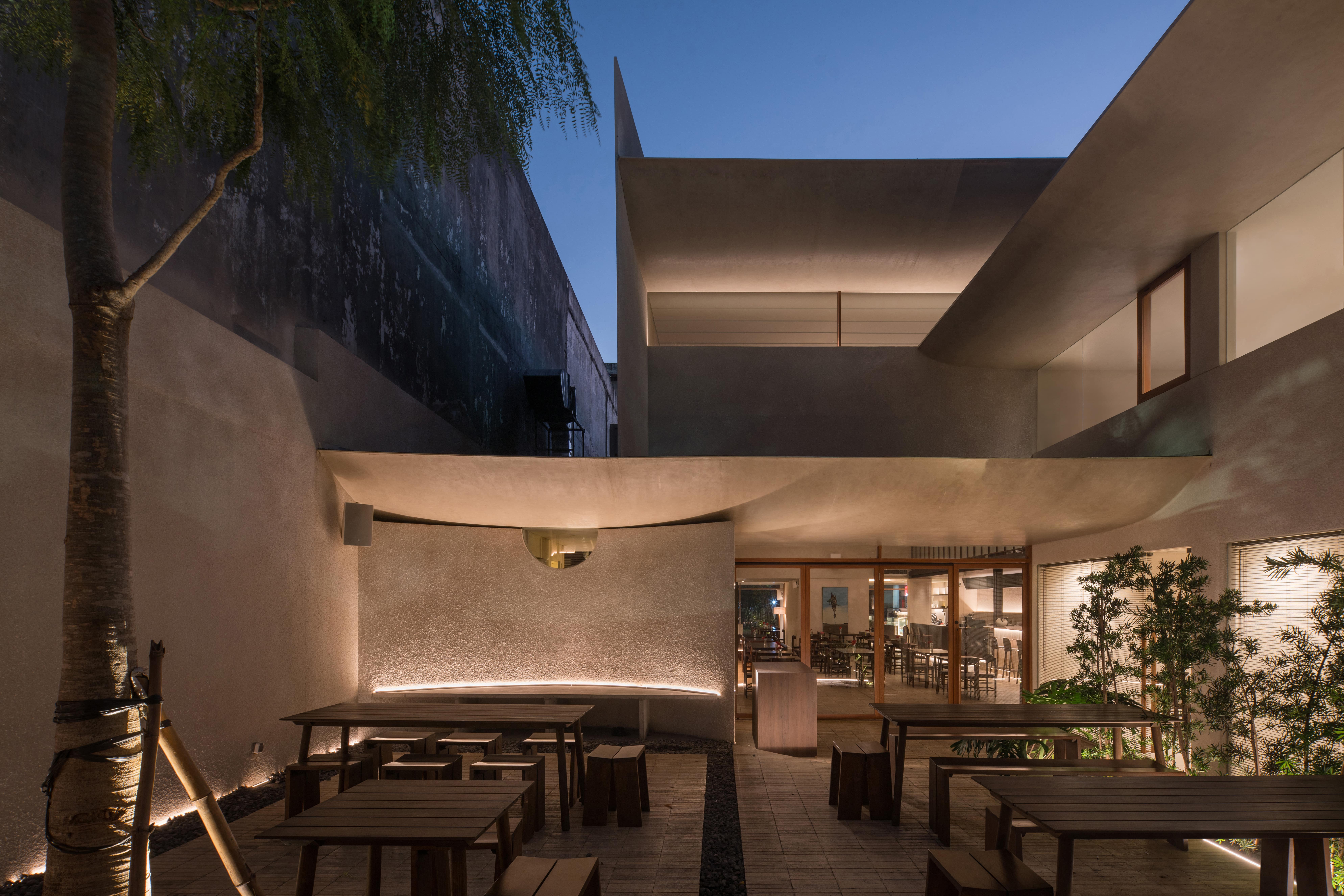 Locaahand Dining Club is designed as a blank canvas to support restaurant menus that change with each season
Locaahand Dining Club is designed as a blank canvas to support restaurant menus that change with each season

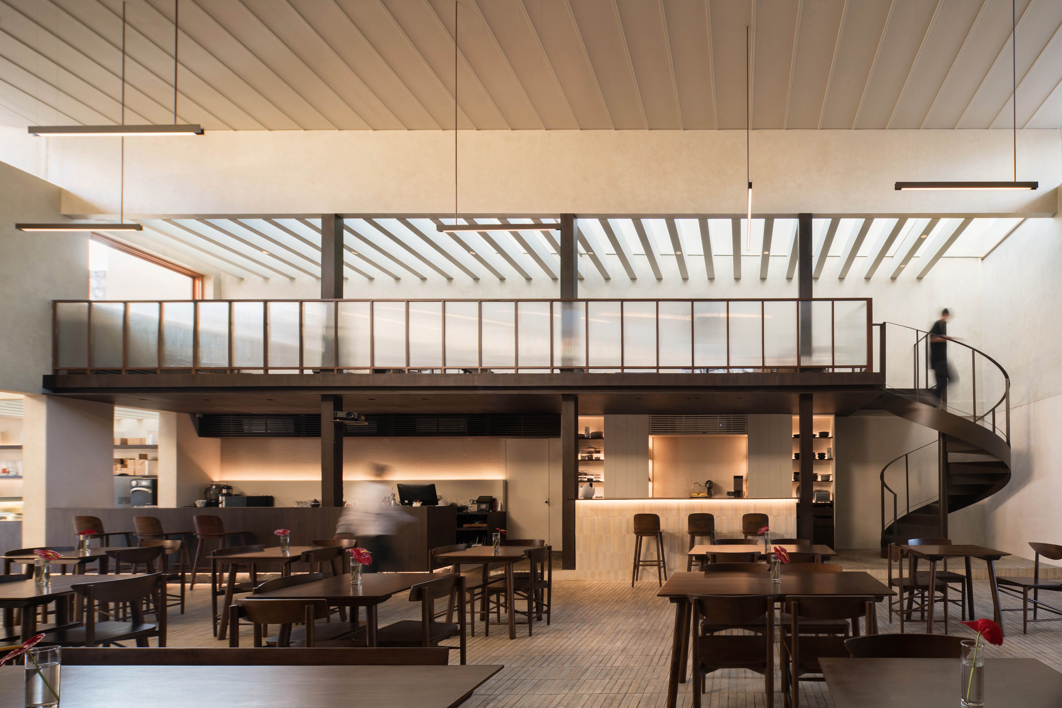


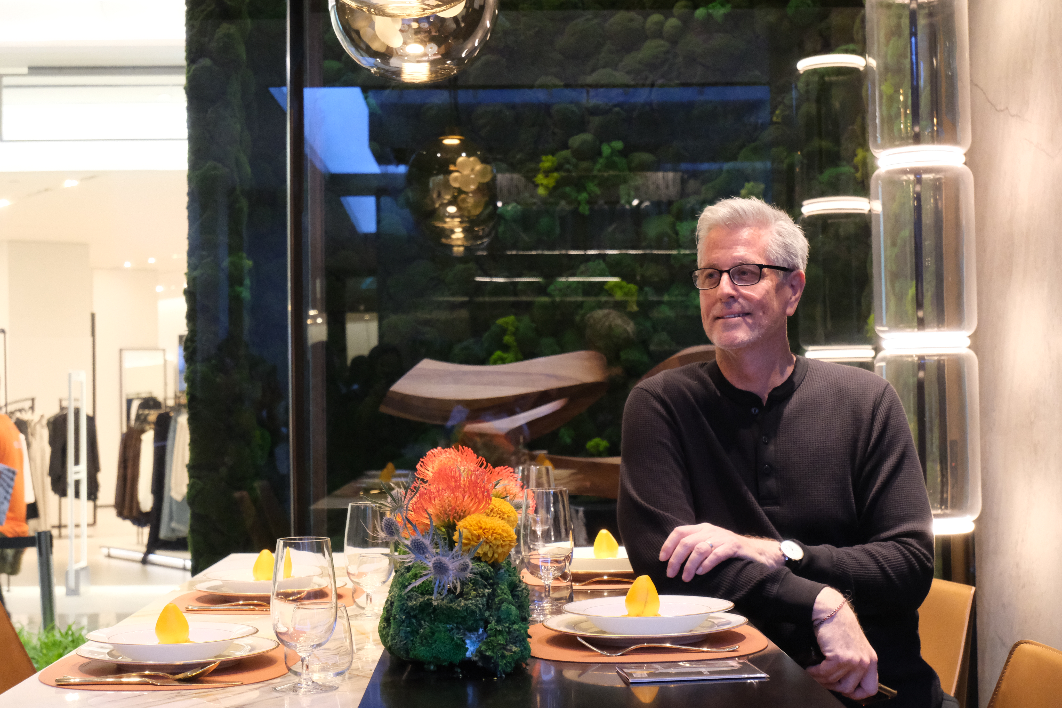
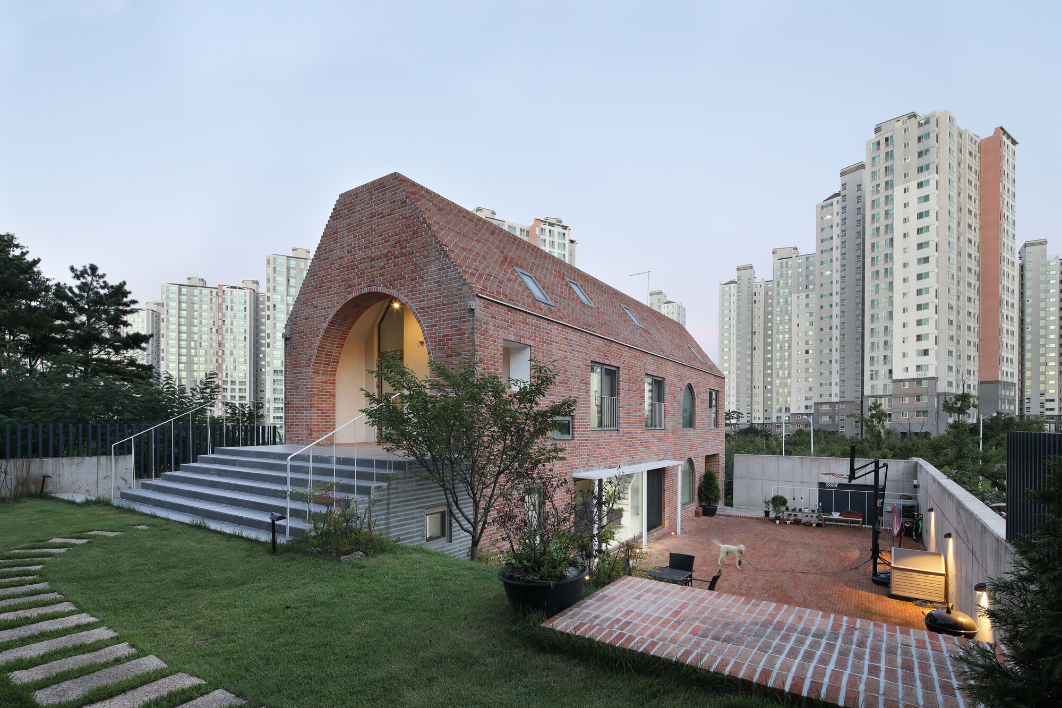

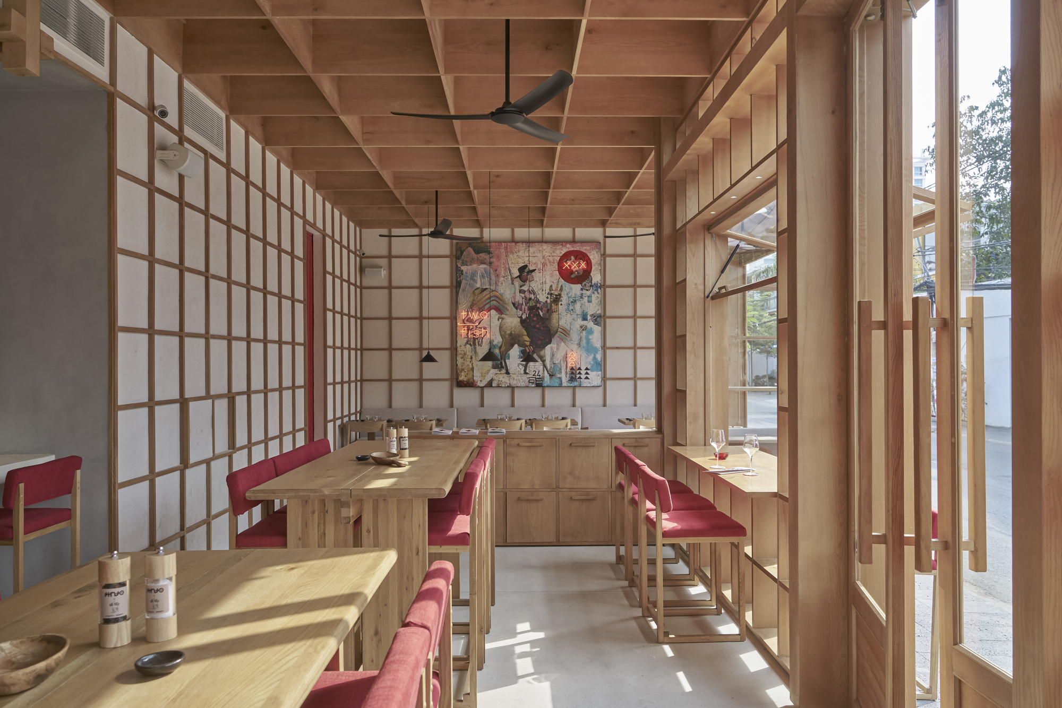

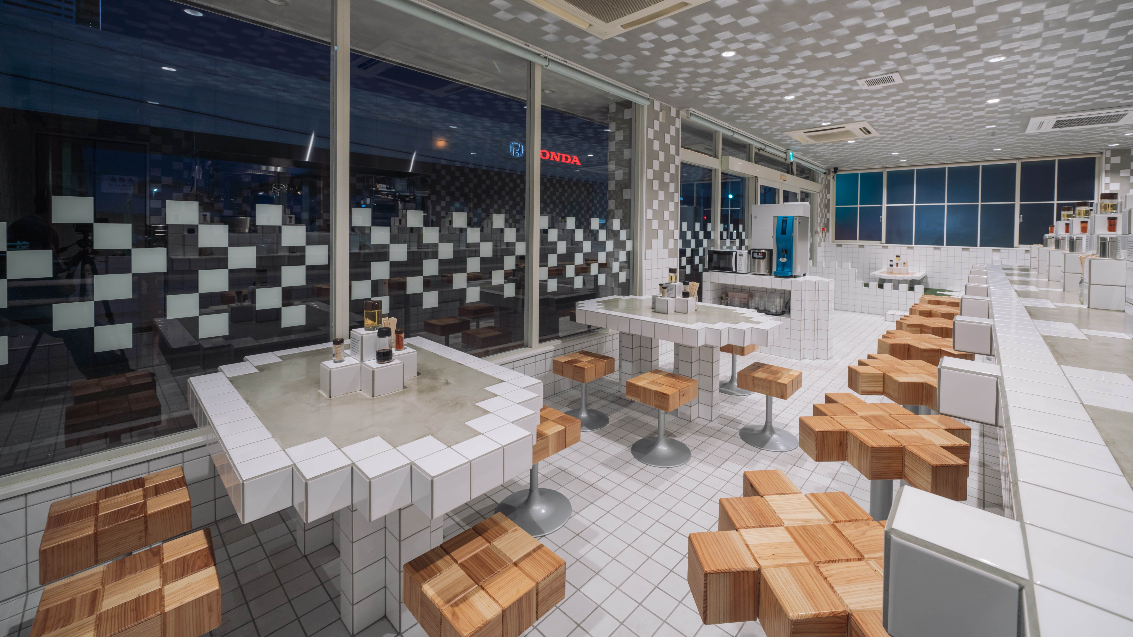
Authentication required
You must log in to post a comment.
Log in