AOA Architects Completes 'Concrete' HOJI Houses
The design process of HOJI Gangneung Houses started with a discussion between AOA Architects and the client, where the building was used as a vacation home. In the middle of busy modern society, "stays" — as a place to relax on holidays — are increasingly popular. Despite the rise in staycation trends, the stay’s design in the mainstream has caused weariness due to the excessive design with kitschy and irrelevant marketing catchphrases.
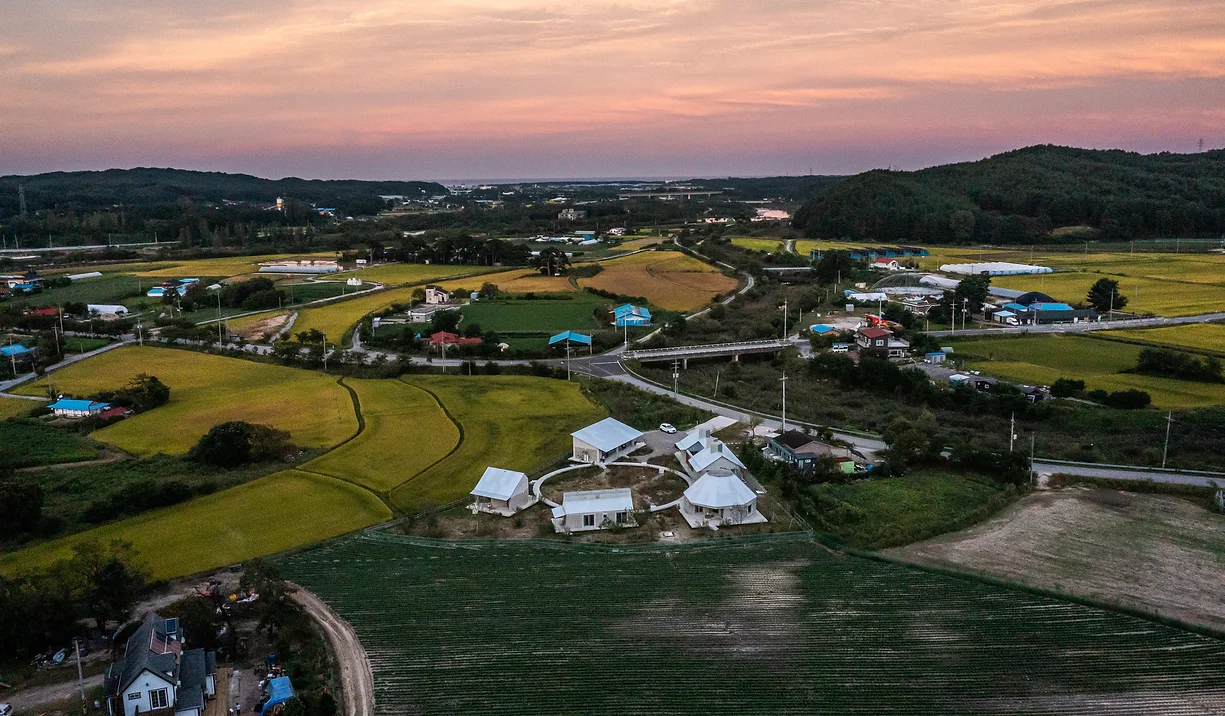 HOJI cluster with its surroundings (cr: Hyosook Chin)
HOJI cluster with its surroundings (cr: Hyosook Chin)
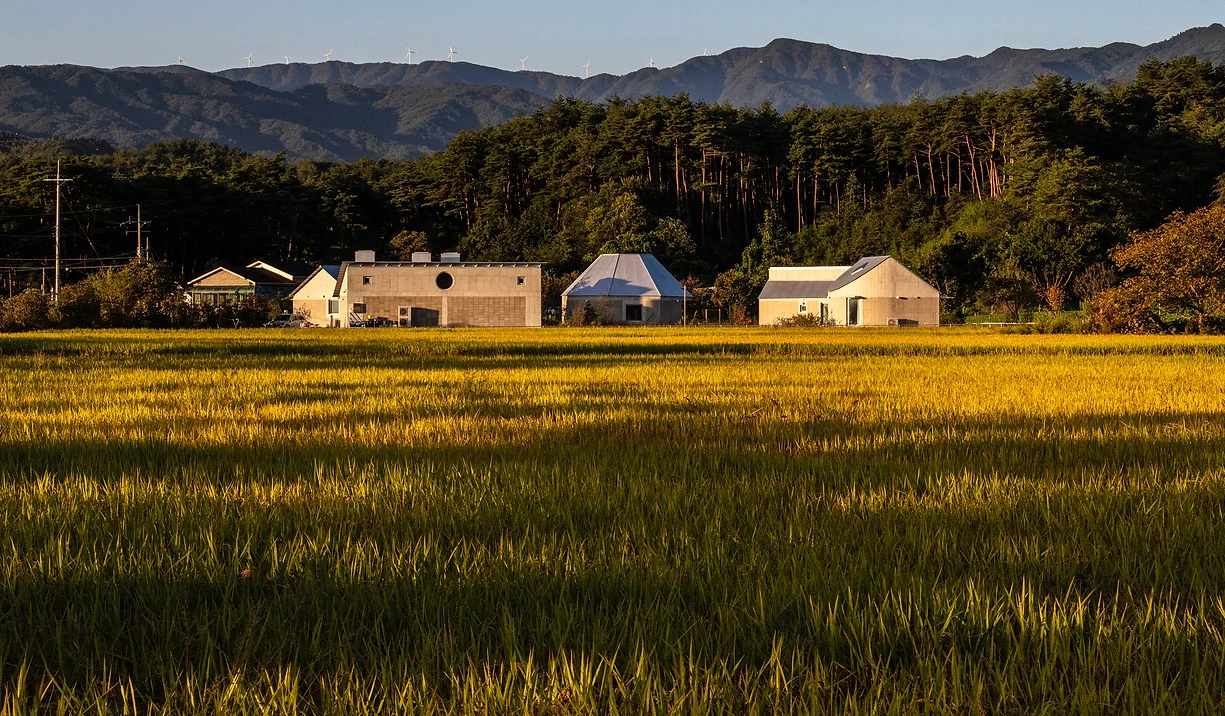 Gangwon-do’s view (cr: Hyosook Chin)
Gangwon-do’s view (cr: Hyosook Chin)
Located in the countryside, the design considered the relevance of the surroundings. The 3,300 square meter land was sloping from the main road and was surrounded by waist-high weeds. There were no “spectacular” views here, the atmosphere felt rather "flat" but soothing and that was exactly what it took to create a calming stay. HOJI is designed to be straightforward with buildings' scale no larger than the surrounding buildings. In addition, they use concrete structures which are commonly used in the area so as not to look “too artificial”.
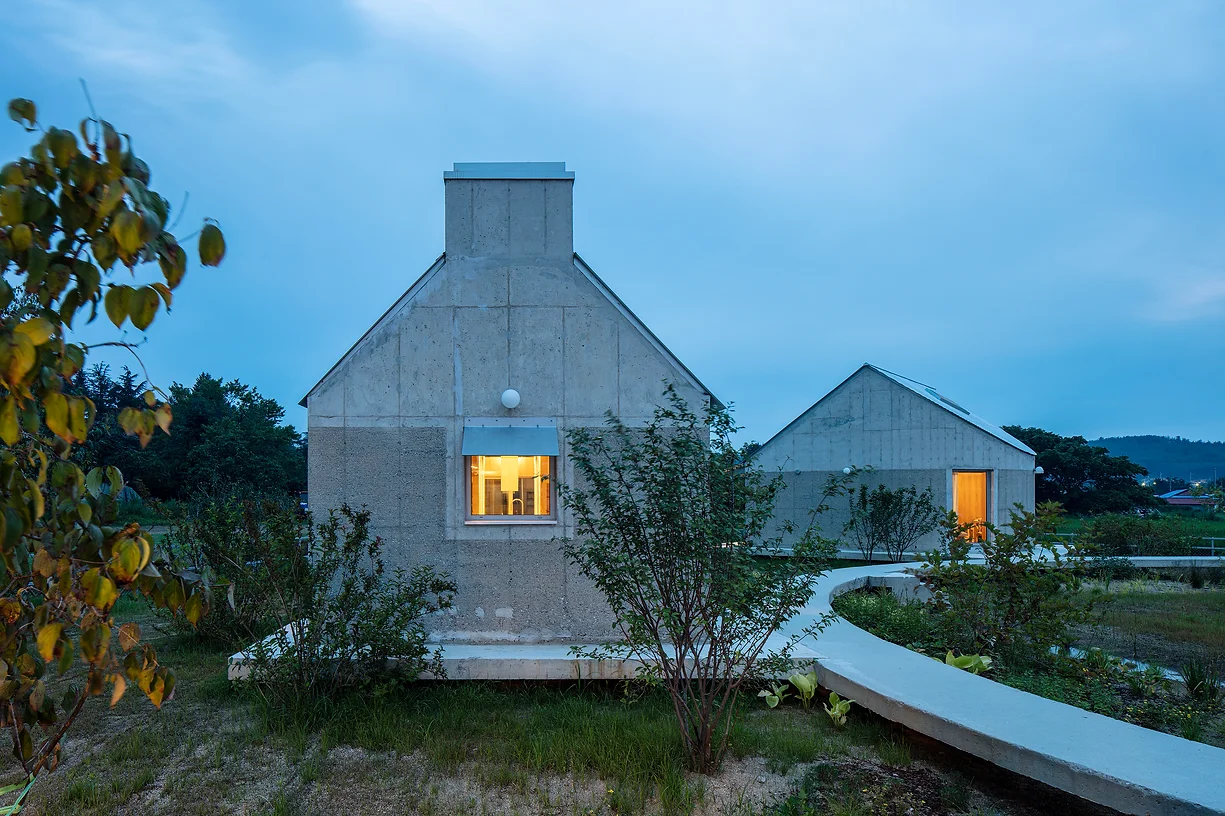 Unconventional form of the house (cr: Hyosook Chin)
Unconventional form of the house (cr: Hyosook Chin)
This cluster consists of several types of houses, including round houses, longhouses, and octagonal houses. As the name suggests, round houses have a semi-circular end, as do octagonal houses with an octagonal floor plan. The other two dwellings and a longhouse have rectangular plans with varying roof shapes.
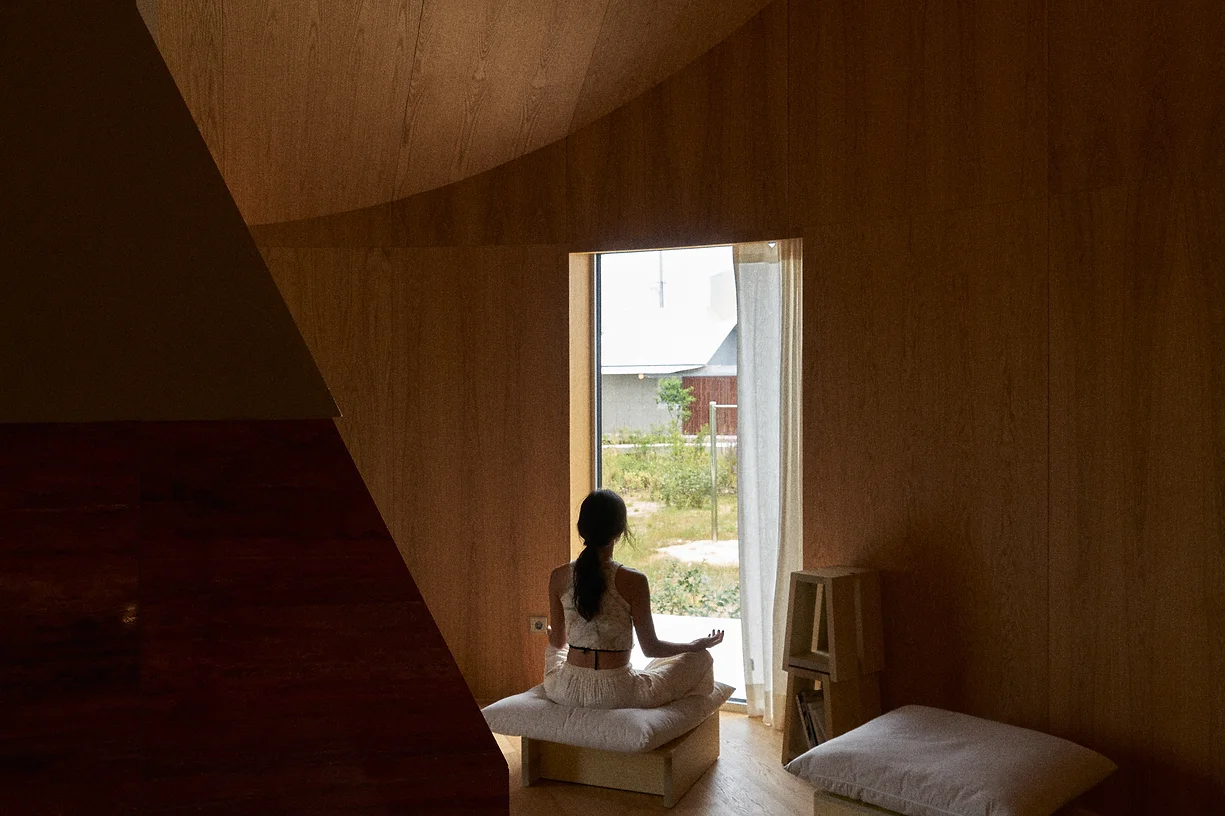 Round house interior (cr: Hyosook Chin)
Round house interior (cr: Hyosook Chin)
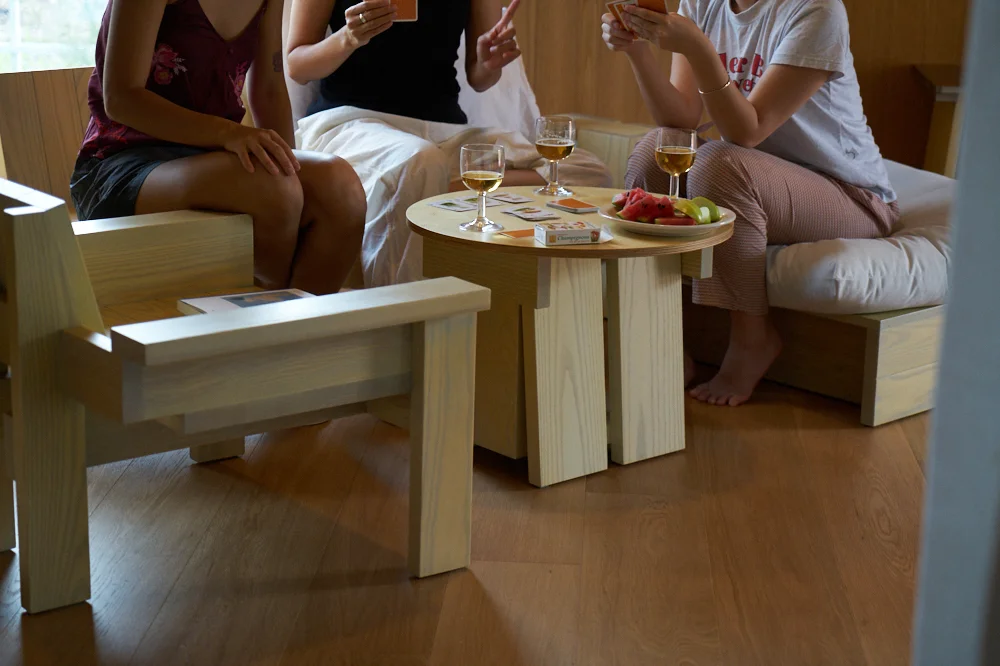 Low designed furniture (cr: Hyosook Chin)
Low designed furniture (cr: Hyosook Chin)
The five buildings’ interiors are designed according to their functions, which are three accommodation buildings, community warehouse, and owner’s house. Wood is predominantly used, including on the walls, ceilings, floors, and furniture, to give the feeling of entering a box of musical instruments. Furthermore, furniture, such as tables and chairs, is designed low to create the impression of higher ceilings.
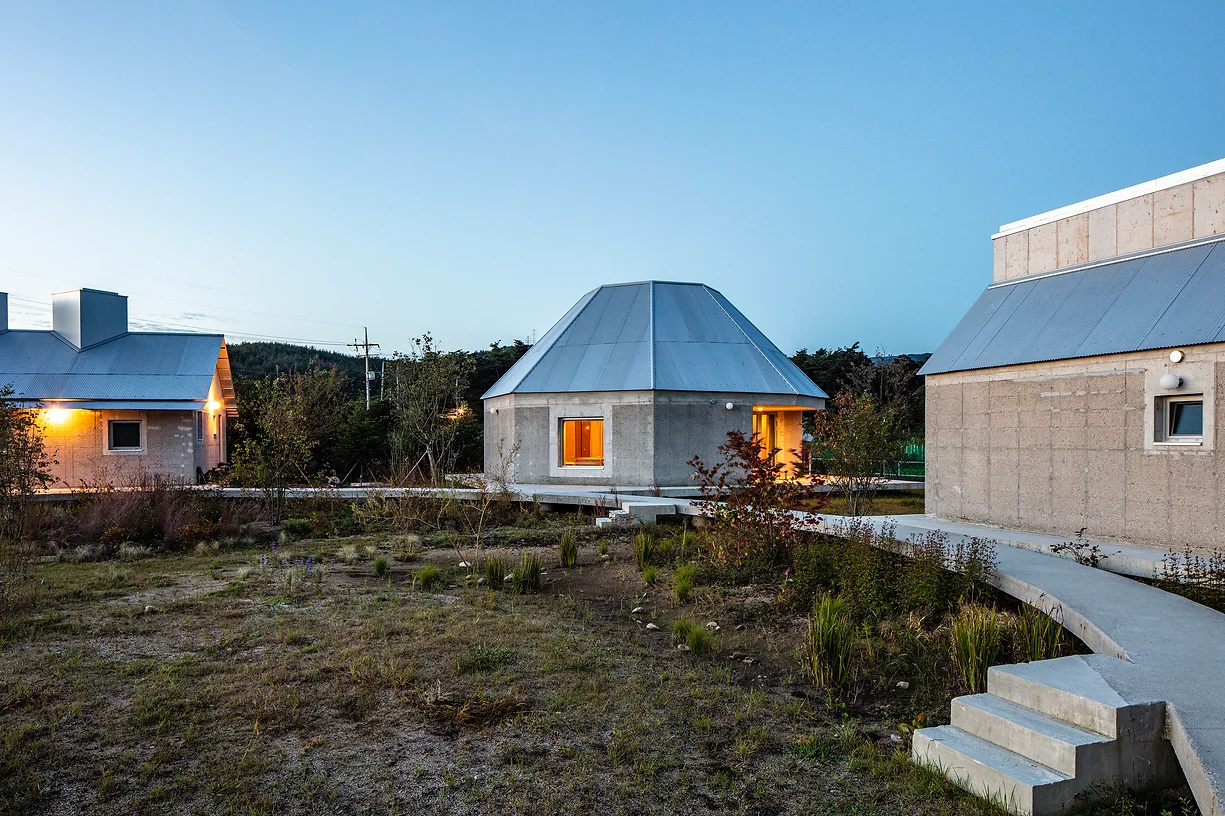 Exposed concrete facade (cr: Hyosook Chin)
Exposed concrete facade (cr: Hyosook Chin)
These buildings have various mass orientations and geometries on the exterior. The use of exposed concrete material, which also becomes the face of the building, is an antidote to the unconventional form of the houses. This way, novel, and familiar feelings can be present together in this house area.
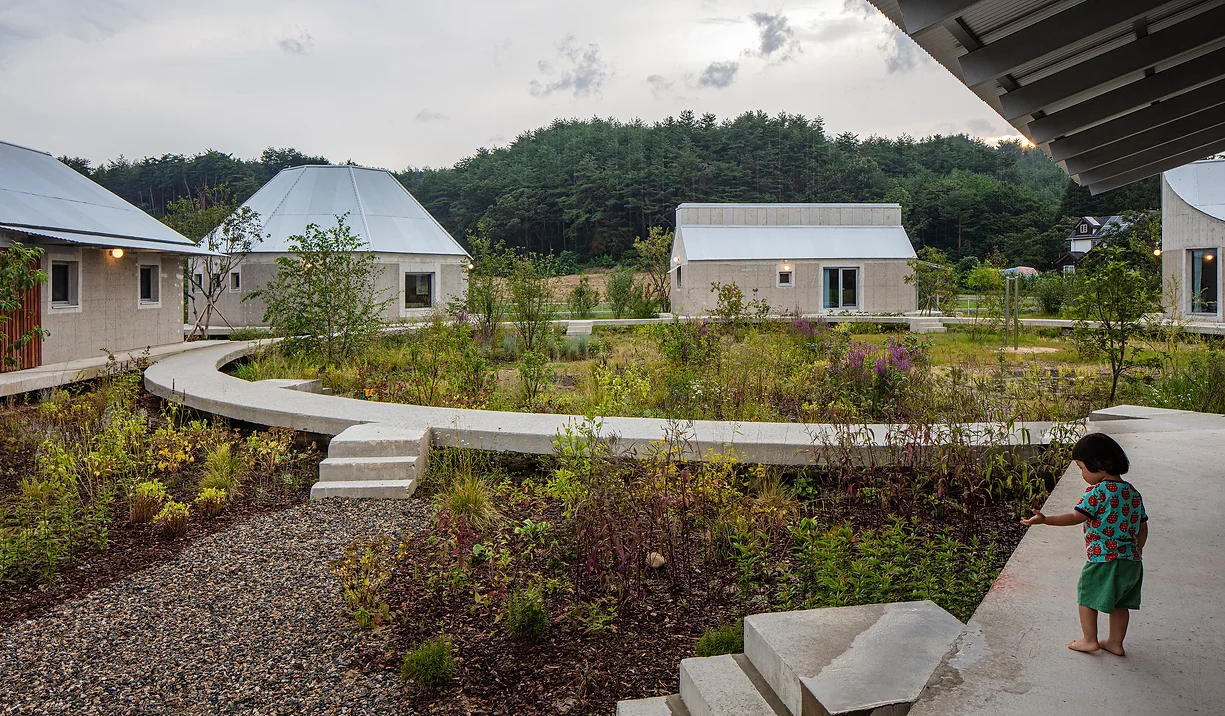 Circular walkway (cr: Hyosook Chin)
Circular walkway (cr: Hyosook Chin)
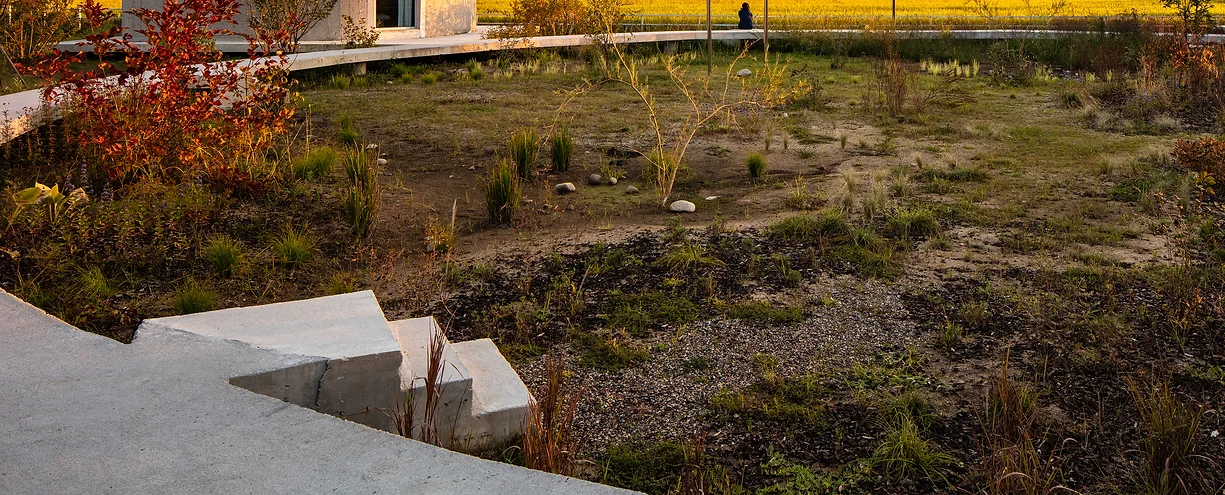 Relationship between hardscape and softscape (cr: Hyosook Chin)
Relationship between hardscape and softscape (cr: Hyosook Chin)
All buildings in this cluster are connected via a circular walkway that is slightly raised from the ground, creating a unique relationship between the floating concrete hardscape and the softscape of grass and mud. This circular layout was chosen as the best and most modern way to connect the five buildings. Again, the interesting "new" innovation and the warmth of "old" existing elements can appear together through the design.

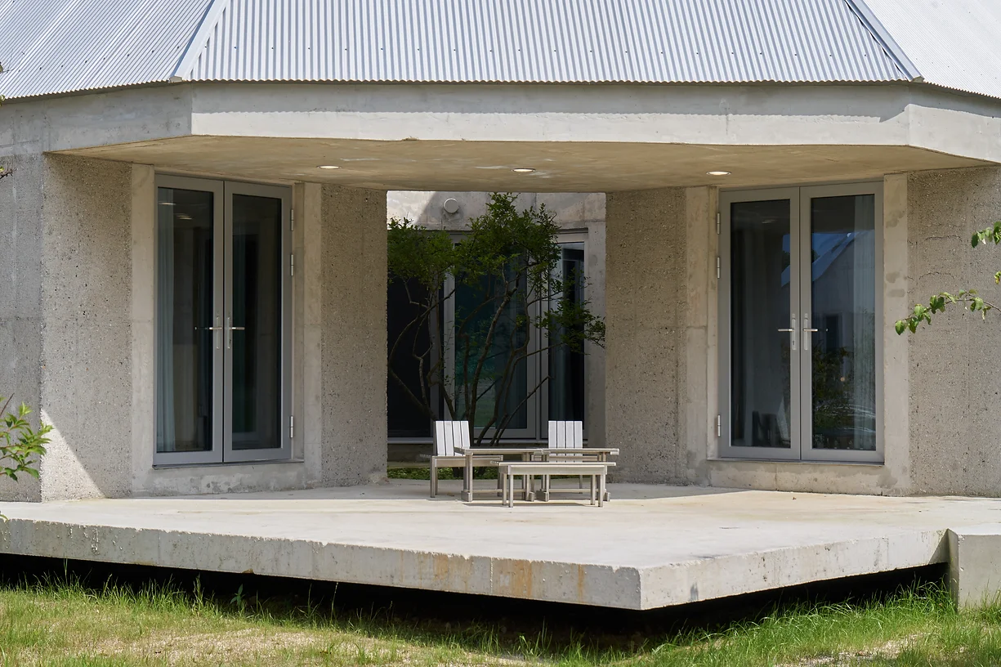


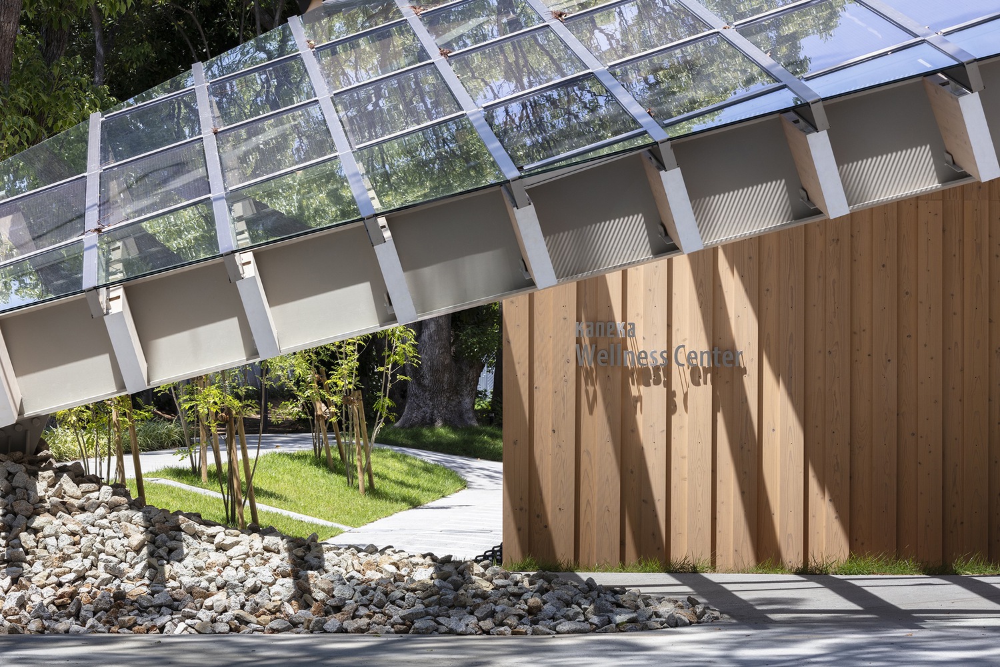
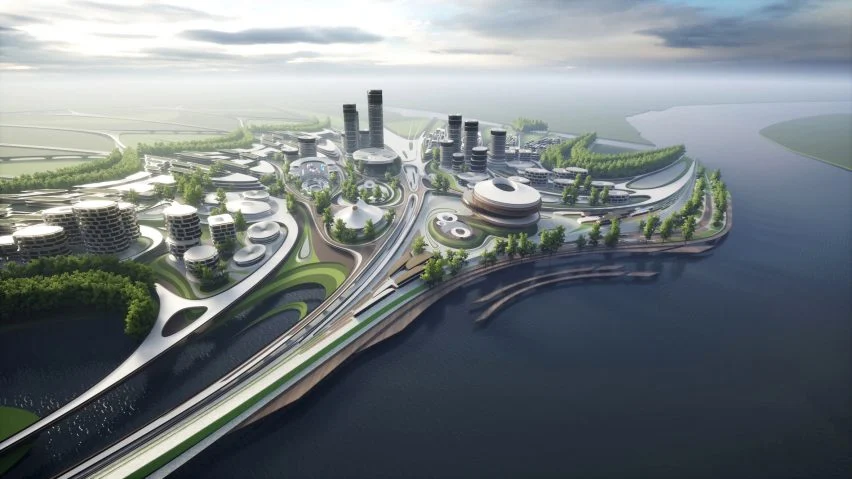

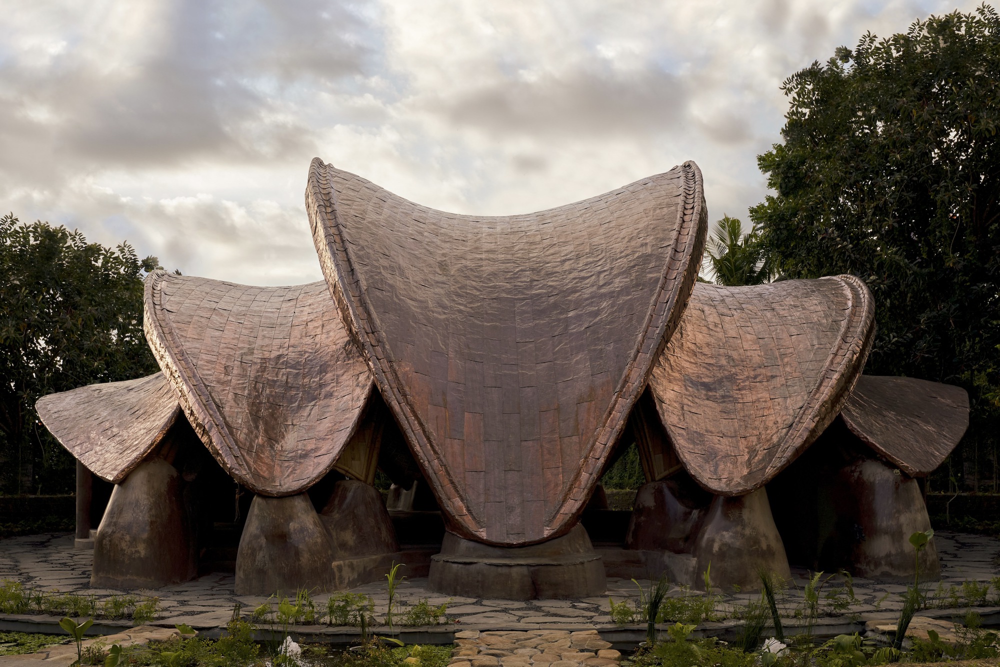
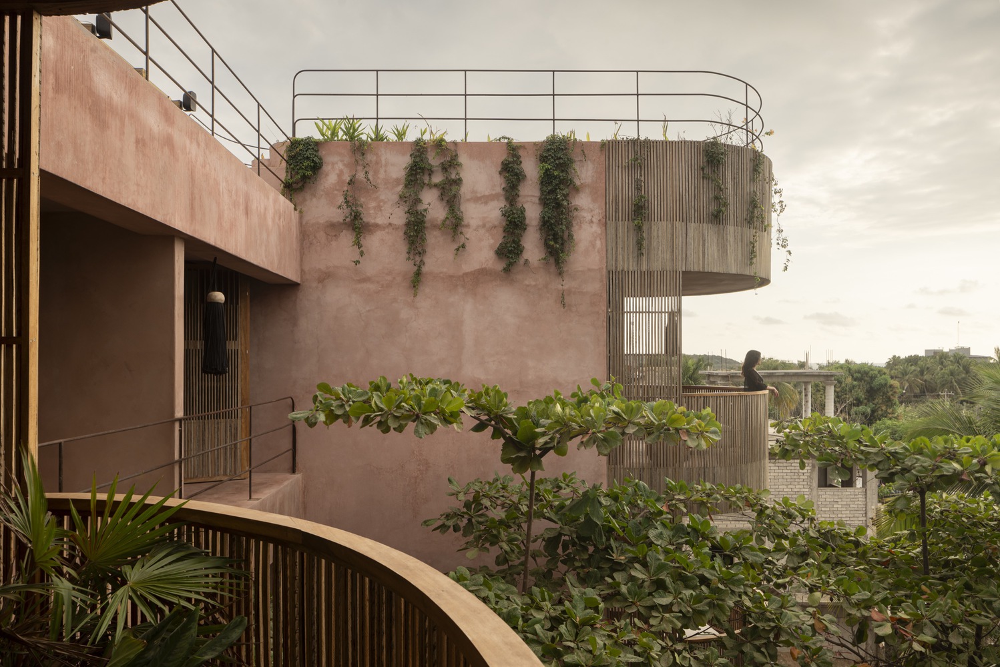
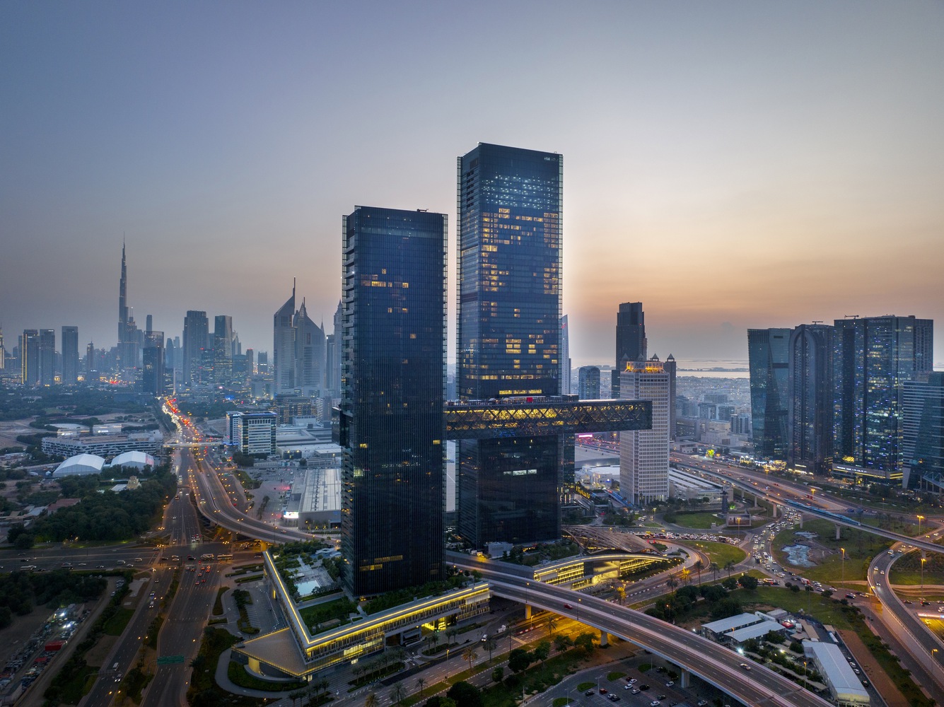
Authentication required
You must log in to post a comment.
Log in