ANNA Cabin Flatpack: a Dynamic Relationship between People & Nature
Caspar Schols has created several variants of ANNA's Cabin flatpack model, originally designed in 2016 as a prototype garden space for his mother. This prototype was created by Caspar Schols with the concept of creating a dynamic relationship between people, nature, and homes by creating flexible spaces to get closer to nature. Armed with that prototype, Caspar Schols tried to develop the cabin into a fully scalable and livable home design, packaged as a flatpack that could be rebuilt anywhere.
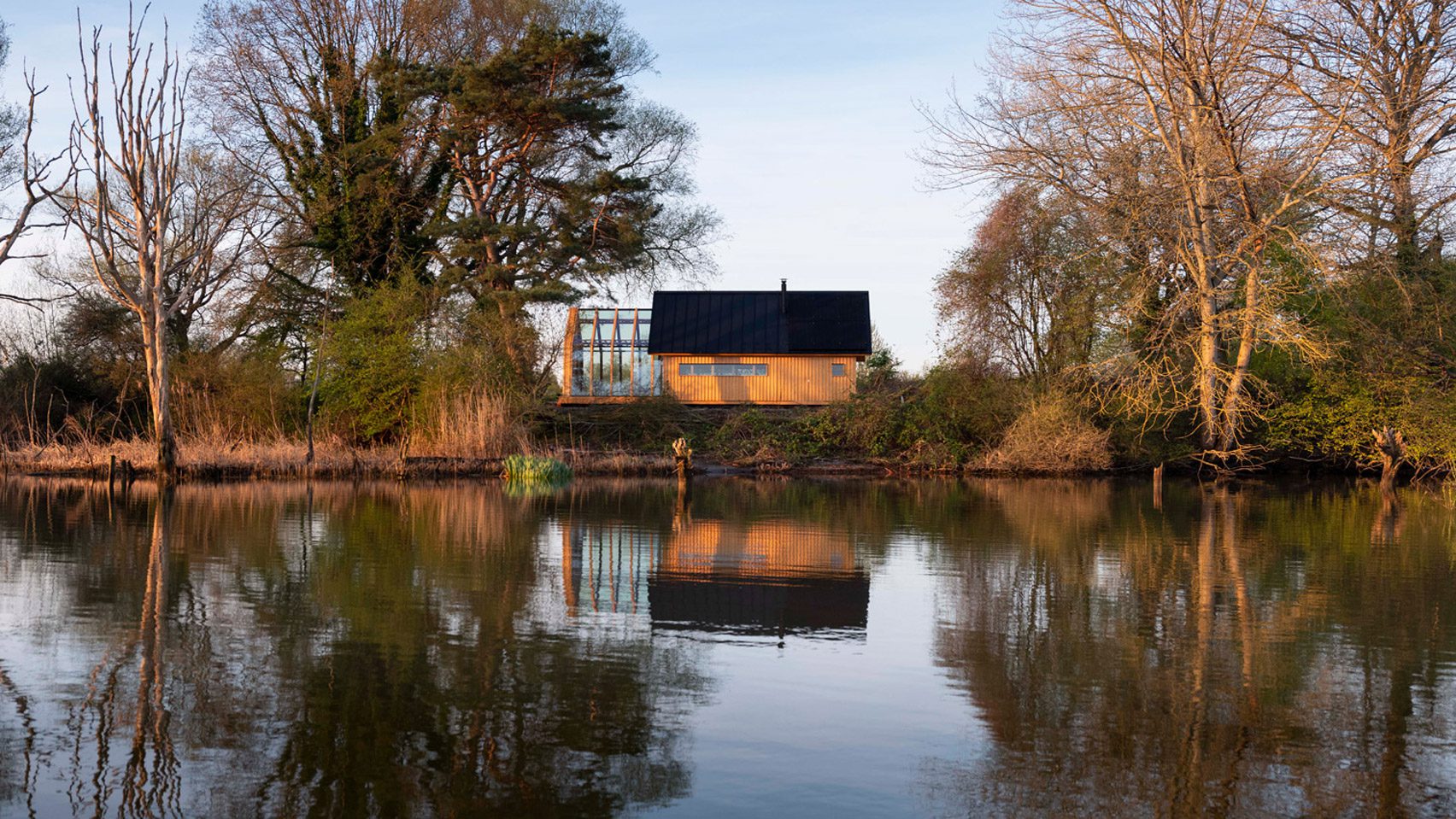 ANNA Cabin Stay, Photo by Caspar Schols
ANNA Cabin Stay, Photo by Caspar Schols
In its development, Caspar Schols built this cabin which functioned as an inn in Hollenberg, Netherlands, named ANNA Origin. After that, some of the results of the development of ANNA Cabin are ANNA Stay built in De Biesbosch National Park in the Netherlands, which has two sliding shells with longer dimensions and has facilities in the form of kitchens, showers, bathtubs, toilets, and storage rooms, sleeping rooms on the ground floor, and there is a mezzanine large enough for a king-size bed. ANNA Stay is for small families with a maximum of four adults.
 ANNA Origin, Source by Cabin Anna.com
ANNA Origin, Source by Cabin Anna.com
Caspar Schols also developed a cabin called ANNA Meet, with an empty multifunctional platform to host various activities. There is also ANNA Me, a cabin that can adjust to the wishes of each individual or create a radical new branded cabin concept according to the buyer's wishes.
 ANNA Meet Cabin interior view, Photo by Tõnu Tunnel & Jorrit 't Hoen
ANNA Meet Cabin interior view, Photo by Tõnu Tunnel & Jorrit 't Hoen
ANNA Cabin thinks about the flexibility of its functions and is developed to be assembled by anyone, anywhere, and anytime. Therefore, Caspar Schols designed this cabin with a Flatpack system consisting of 26 parts with a maximum weight of 500 kg. The foundation of this cabin has a screw system, making it easy to remove the foundation of 14 steel pillars along 1.5 m. These pillars will be detached from the ground when the ANNA Cabin is dismantled and moved to another place, and nothing will be left in nature. In terms of assembly, this cabin can be assembled in 5 working days with 3 people and disassembled in 3 days. All parts can be transported by ordinary truck and by land or sea. In addition, this cabin is equipped with a mini electric crane as a cabin power supply. The material used in this cabin is a gable wood, metal, and glass roof mounted on the slider and interior using Birch coating with high quality and light color coated with sawdust five centimeters thick. The cabin is equipped with a wood stove for heating, but installing an electric heater is an option. Although this ANNA Cabin design is a form of refinement from the prototype built in 2016, the new ANNA has horizontal windows with a long and narrow shape, and its position just under the roof overhang ensures only indirect sunlight enters, so the space does not heat up in summer.
 Material detail ANNA Cabin, Photo by Caspar Schols
Material detail ANNA Cabin, Photo by Caspar Schols
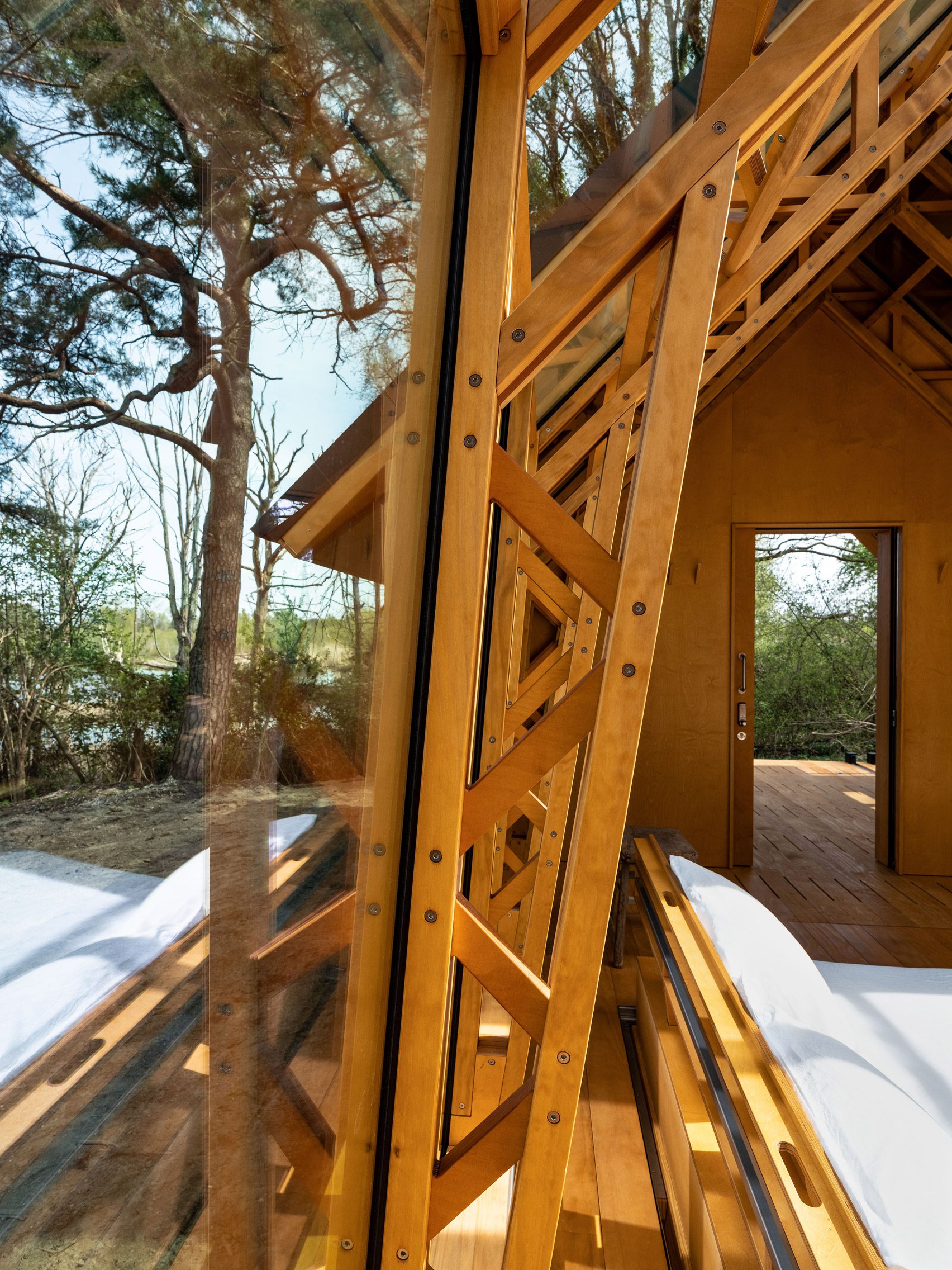 Material detail ANNA Cabin, Photo by Caspar Schols
Material detail ANNA Cabin, Photo by Caspar Schols
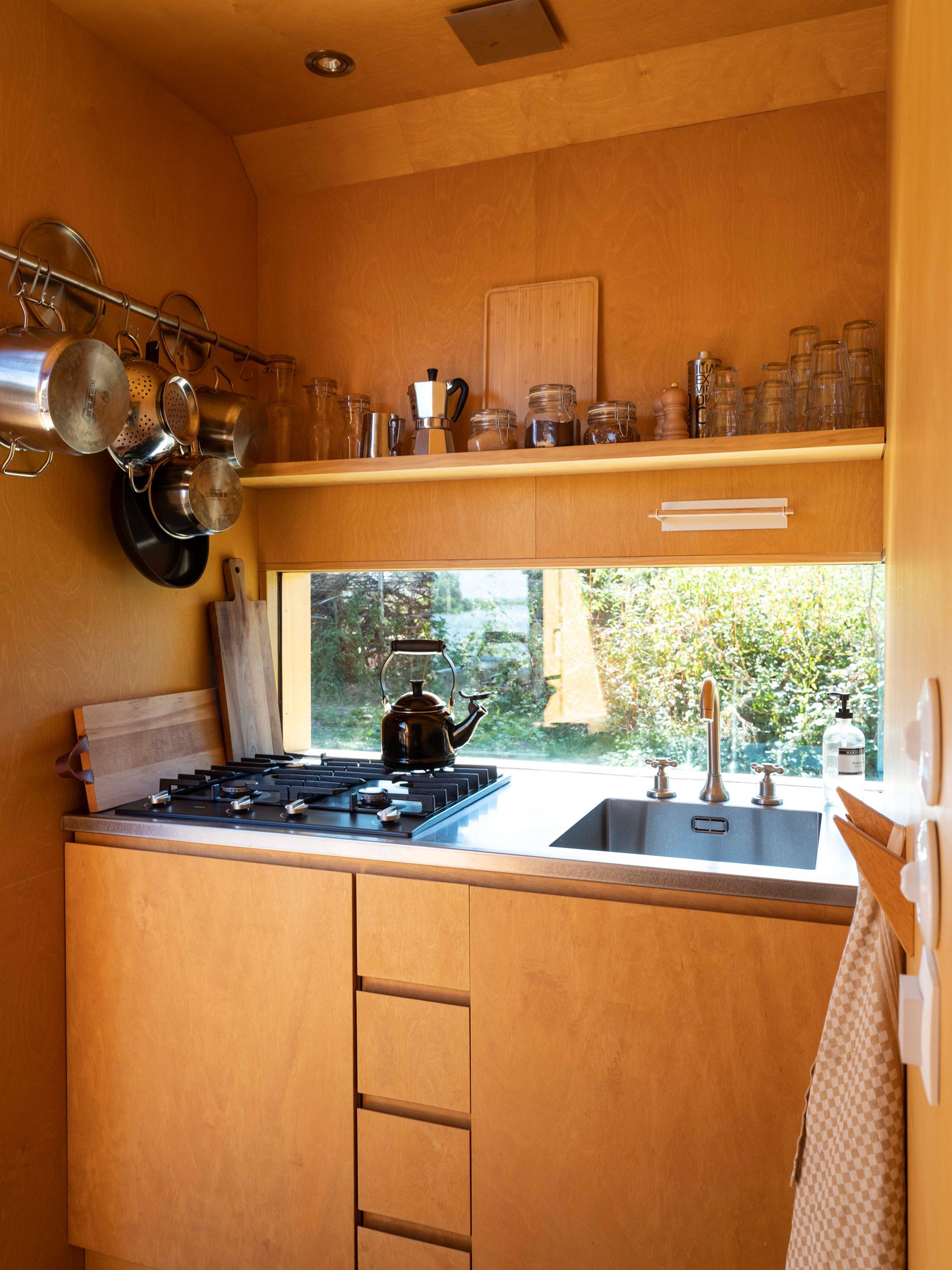 Kitchen interior view Cabin Stay, Photo by Caspar Schols
Kitchen interior view Cabin Stay, Photo by Caspar Schols
The development undertaken by Caspar Schols to create flexibility and connectivity to the natural environment has produced remarkable results as an answer for anyone who longs for a natural atmosphere to be protected by simple and flexible buildings. As a result, ANNA's Cabin concept was selected as the Winner in the Architecture + Living Small category by The Radical Innovation Competition in 2017 and won the internationally recognized Architizer A+Awards Project of the Year 2021.
 ANNA Cabin view, Photo by Tõnu Tunnel & Jorrit 't Hoen
ANNA Cabin view, Photo by Tõnu Tunnel & Jorrit 't Hoen

Interior view Cabin Stay, Photo by Caspar Schols

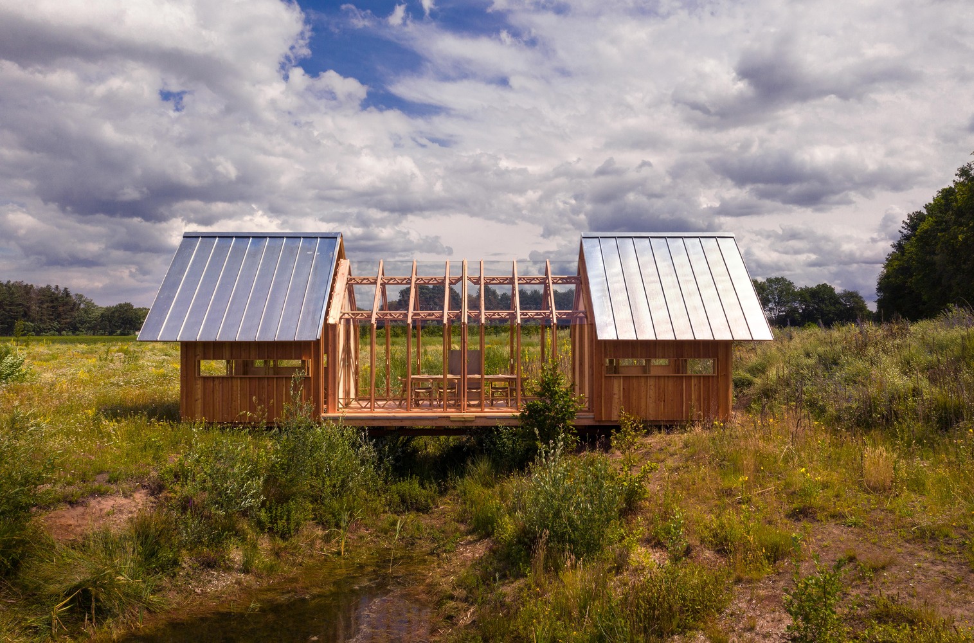


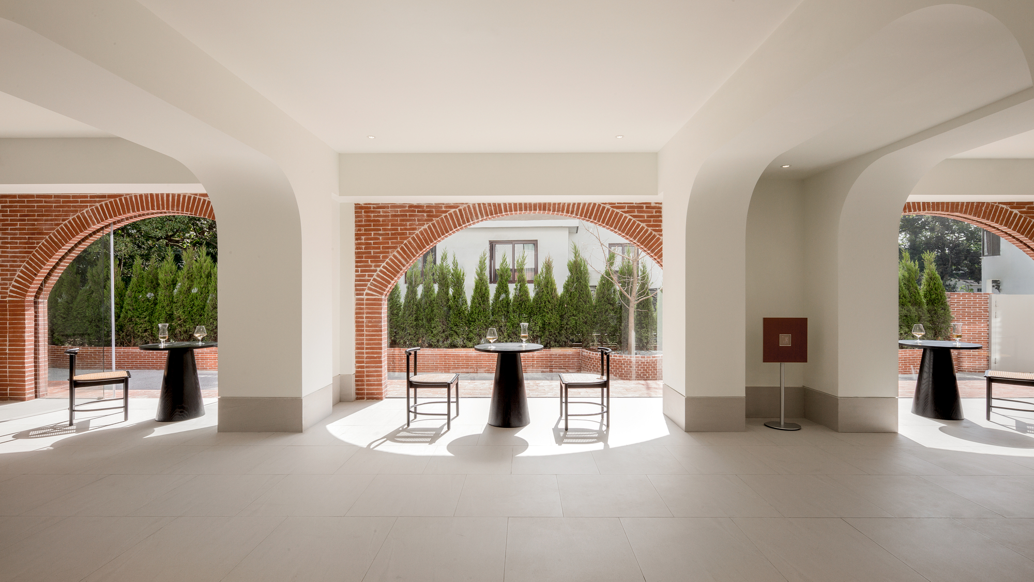
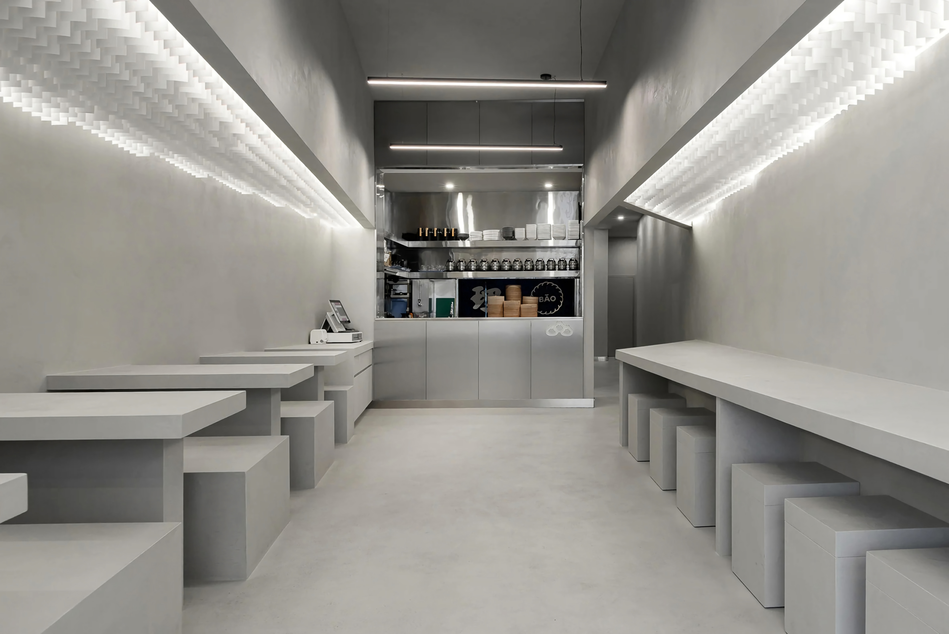

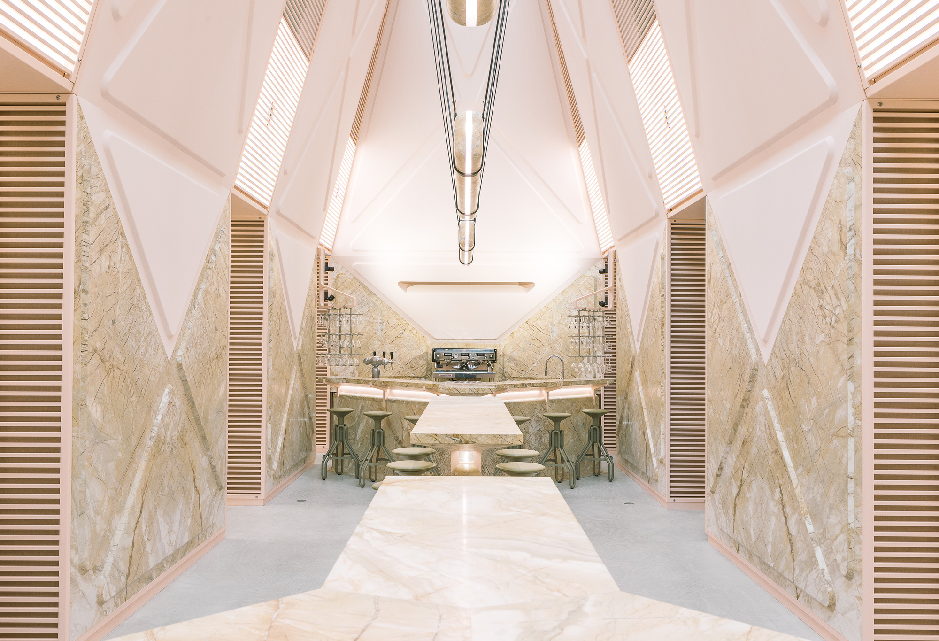
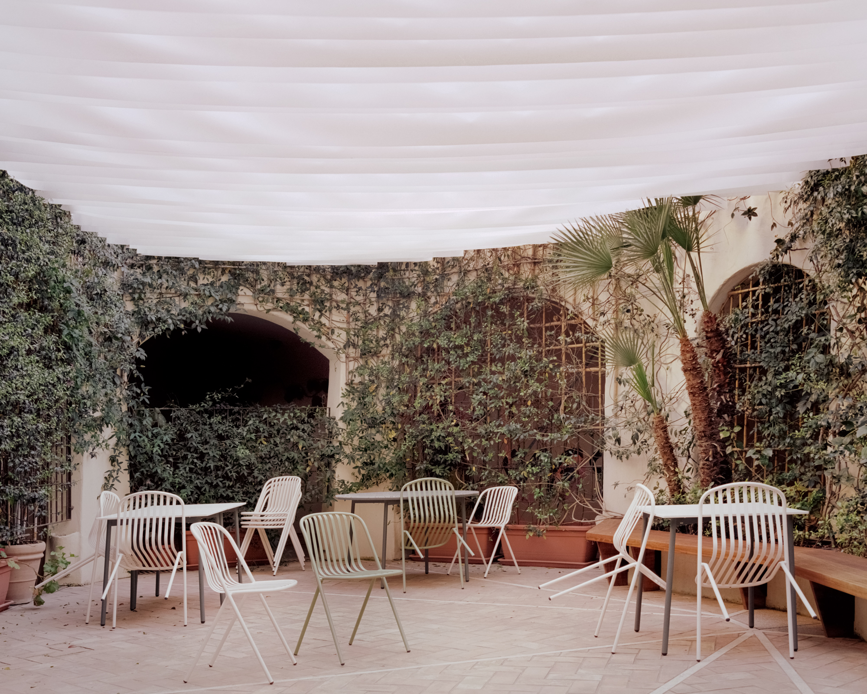
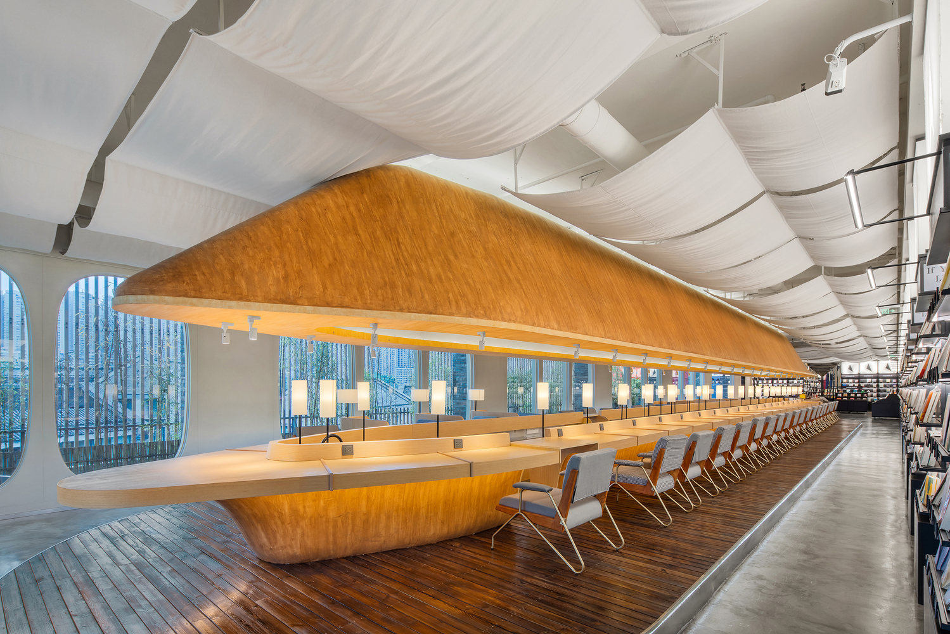
Authentication required
You must log in to post a comment.
Log in