Green Terraced “Pan Pacific Orchard Hotel” as a Model for Tropical High-Rise Buildings
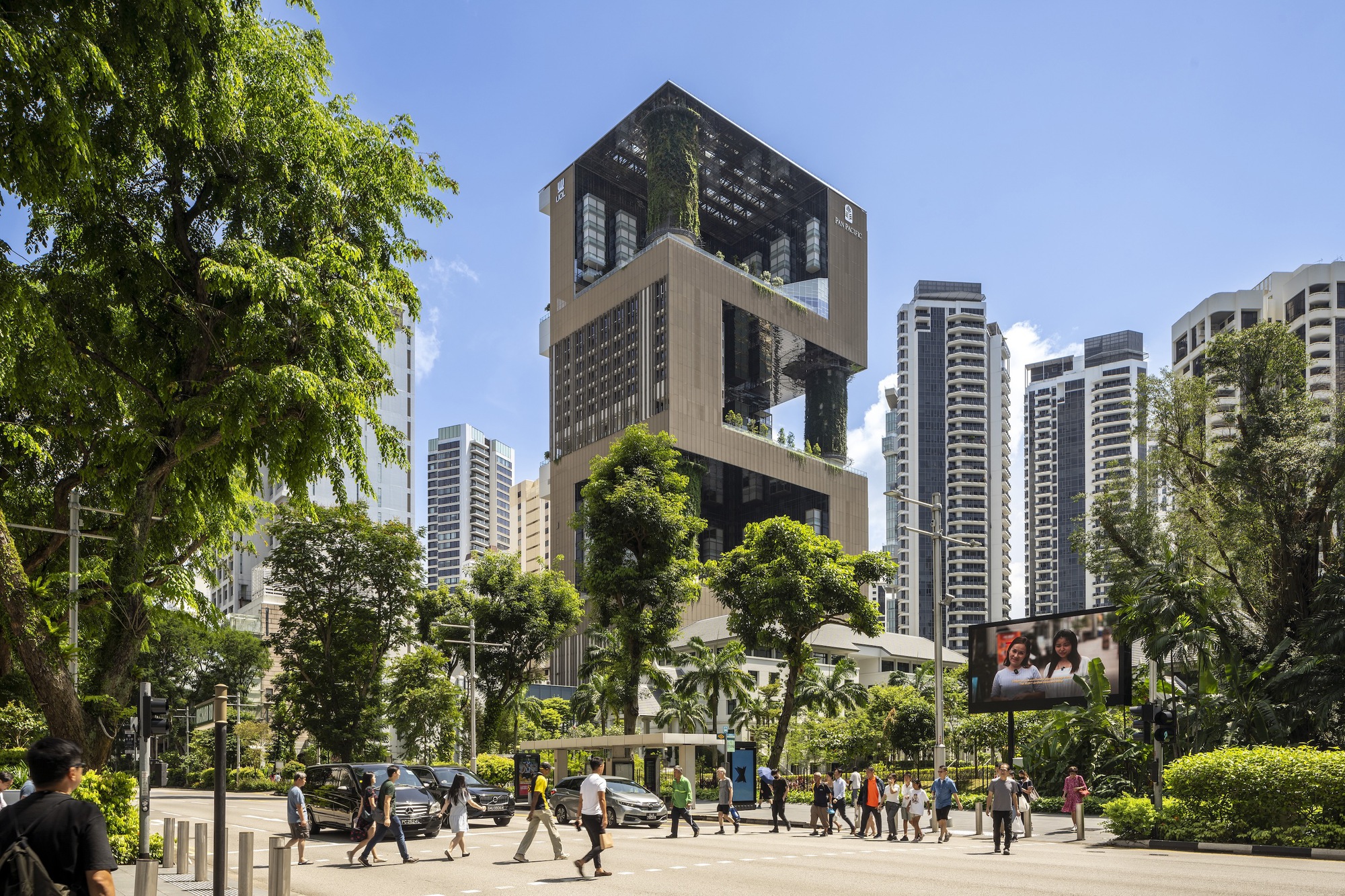
From a distance, the Pan Pacific Orchard Hotel looks surreal amidst the other tall buildings around it. This work of WOHA—a firm known for its "green" design exploration—graces the Singapore skyline with its large, tall yet niched volume.
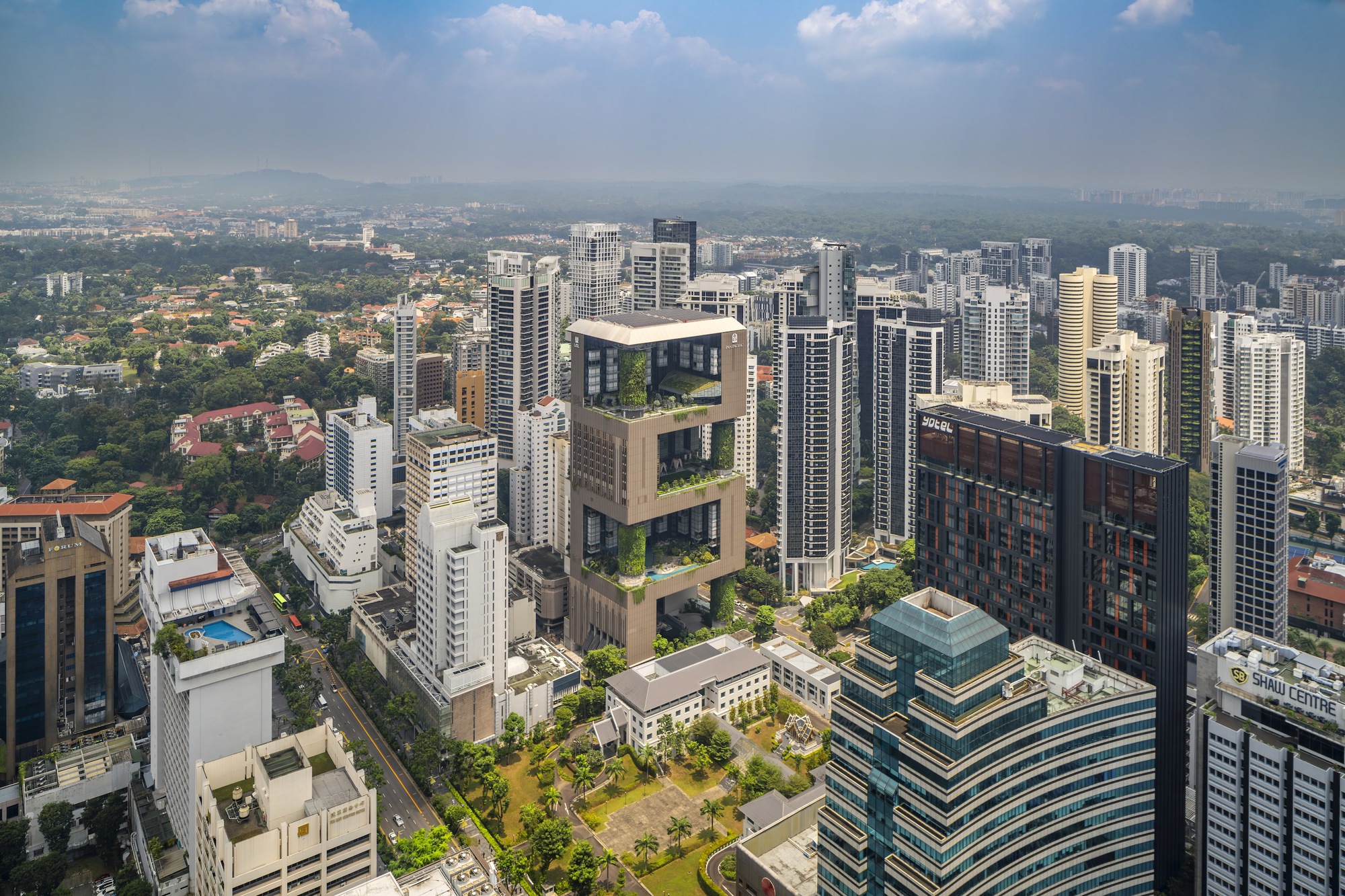 Pan Pacific Orchard Hotel by WOHA (cr: Darren Soh)
Pan Pacific Orchard Hotel by WOHA (cr: Darren Soh)
 Green building amidst the other high-rises (cr: Darren Soh)
Green building amidst the other high-rises (cr: Darren Soh)
Rising 25 floors above, Pan Pacific Orchard is divided into four strata. Each stratum is designed as a matrix of guest rooms, social spaces, and garden terraces to break down the scale. Each block has a six-story L-shaped building with either the terrace or the city as the view, while on the opposite, there is a huge column covered in greenery.
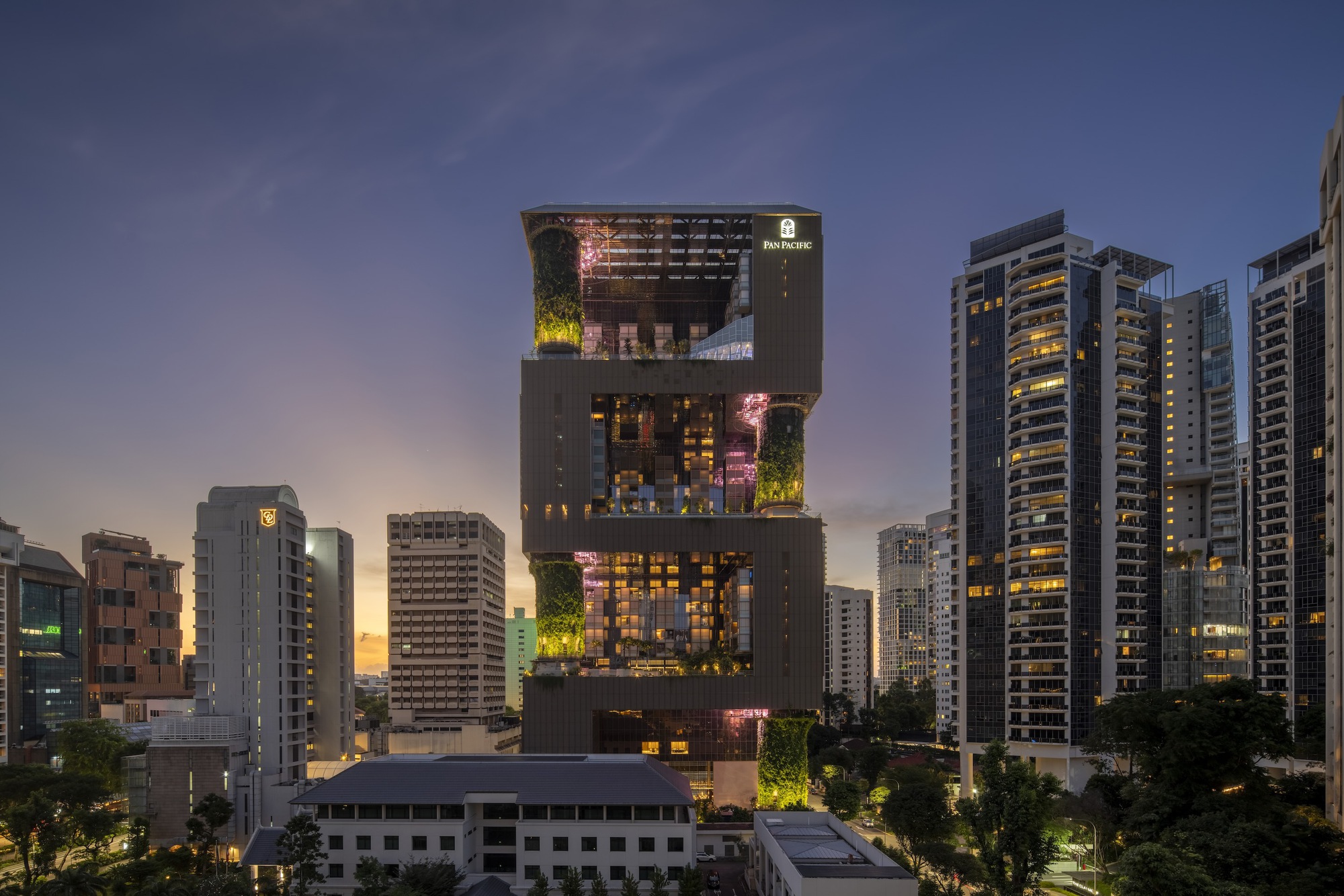 The four strata of the hotel (cr: Darren Soh)
The four strata of the hotel (cr: Darren Soh)
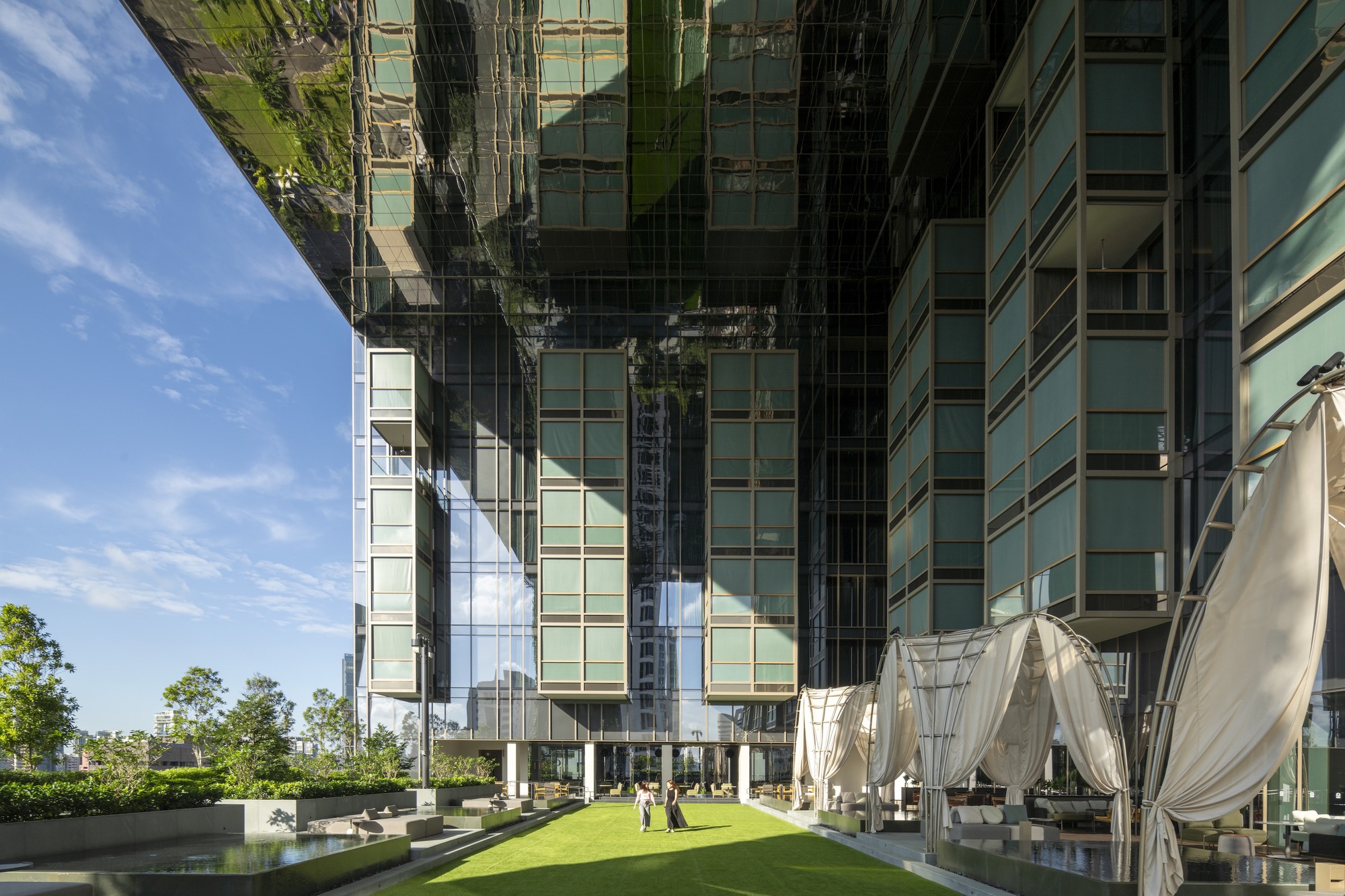 Six-story "L"-shaped building (cr: Darren Soh)
Six-story "L"-shaped building (cr: Darren Soh)
At the bottom of the block, Forest Terrace becomes a plaza that allows guests and the public to escape from the bustling city with a water cascade and trees. On the fifth floor, Beach Terrace, a tropical oasis with a meandering organic sandy beach and palm grove, becomes the first sky terrace of the building. Further up, the 11th-floor Garden Terrace, flanked by a bar and lounge, features manicured gardens, complete with verandas, lawns, fountains, and reflecting pools. At the top, Cloud Terrace on the 18th floor has a plaza surrounded by a 400-seat ballroom, function room, planter island, and reflection pool.
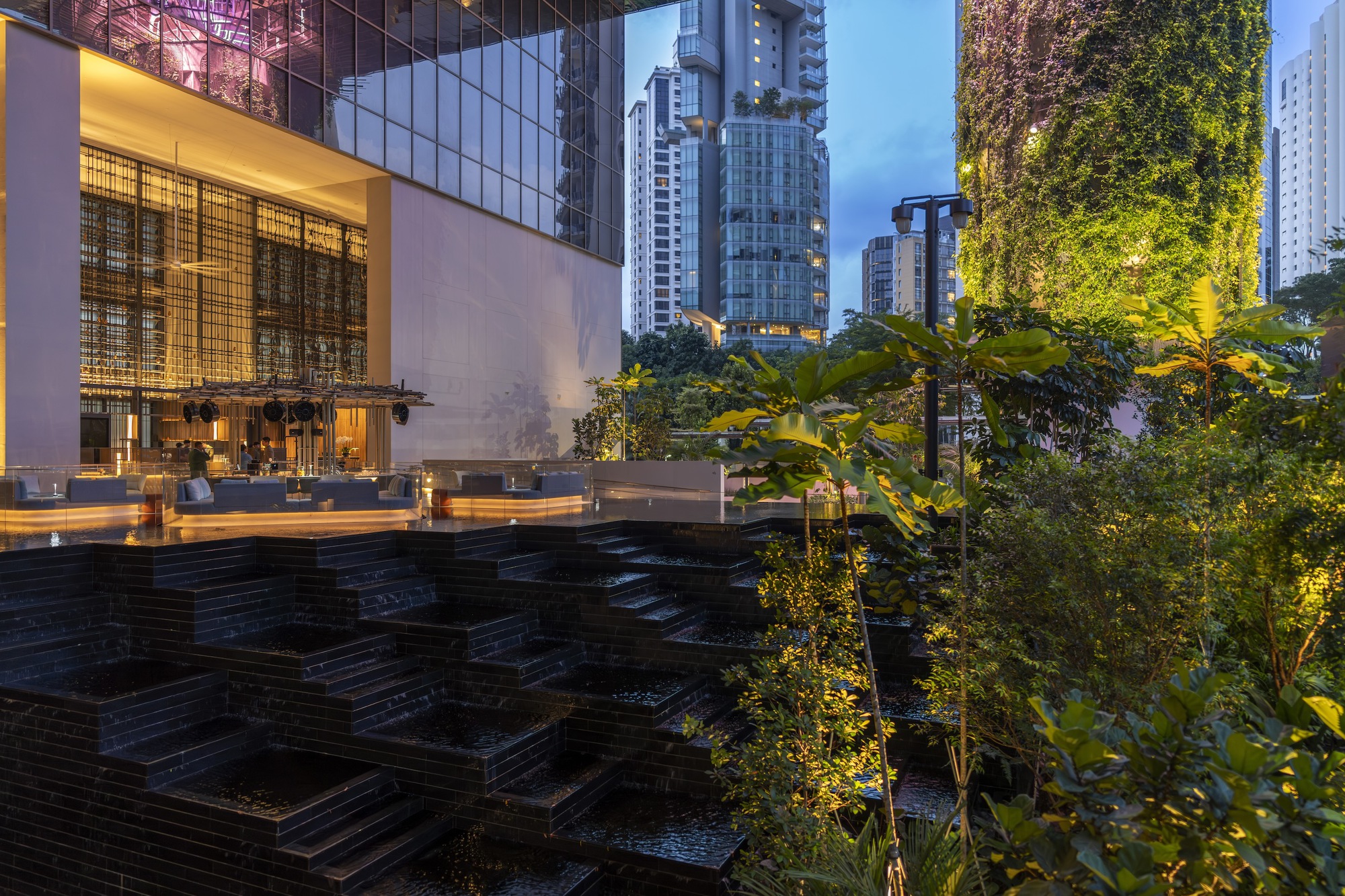 The cascading water feature (cr: Darren Soh)
The cascading water feature (cr: Darren Soh)
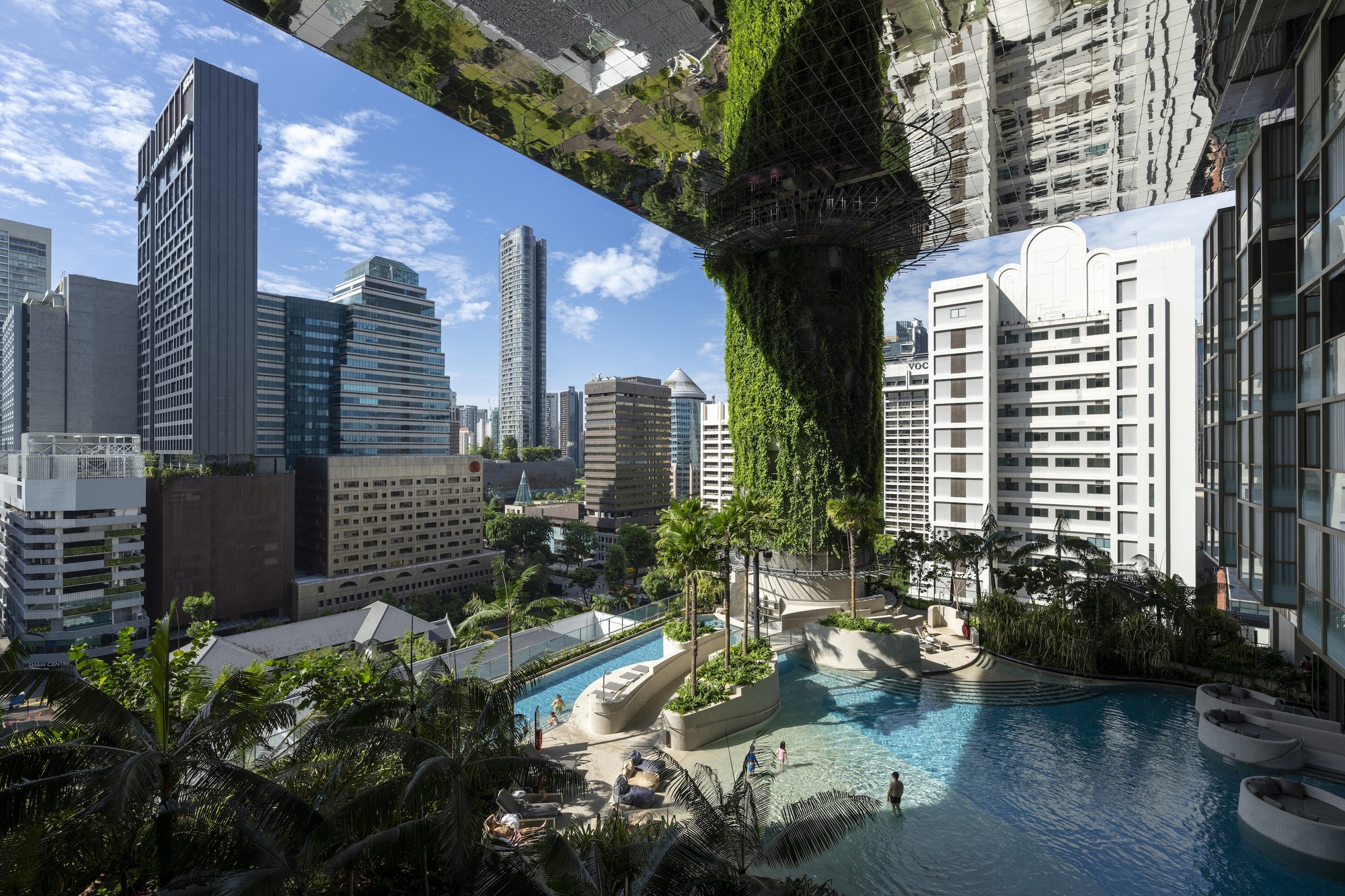 Organic sandy pool of Beach Terrace (cr: Darren Soh)
Organic sandy pool of Beach Terrace (cr: Darren Soh)
The first three niches are topped with glass ceilings that reflect the busy street in front of the hotel towards the terraces and vice versa. These reflective elements also expand the sense of space vertically. The smooth surface pool further supports the illusion of the hotel building and green columns that continue upward and downward without limit. Distinct from the others, Cloud Terrace is wiped out by sunlight penetrating the gaps in the photovoltaic roof canopy.
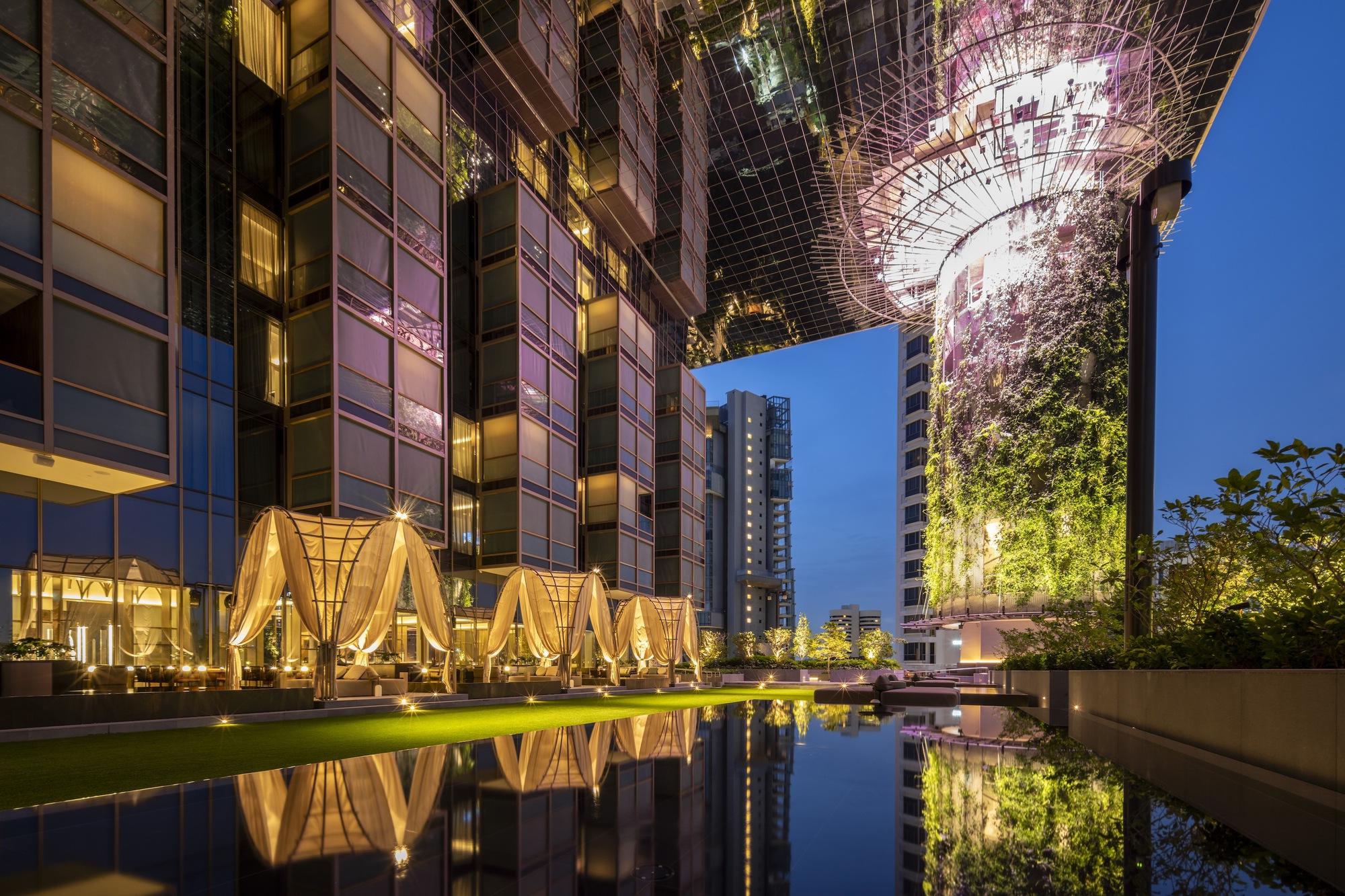 The Garden Terrace (cr: Darren Soh)
The Garden Terrace (cr: Darren Soh)
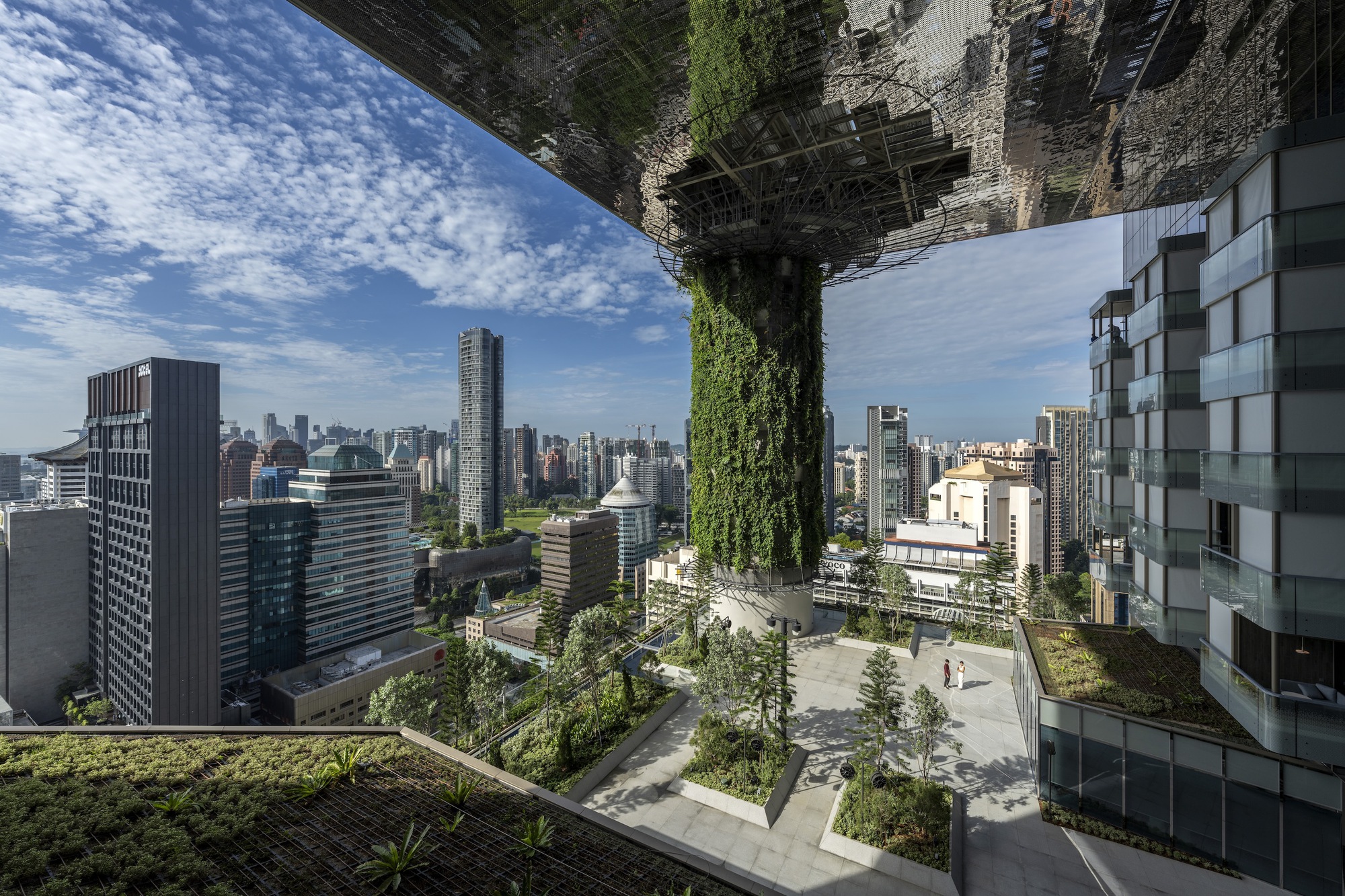 The Cloud Terrace (cr: Darren Soh)
The Cloud Terrace (cr: Darren Soh)
The arrangement of masses and voids is one of the main highlights of the design with quite a significant environmental and visual impact. The landscape on the terrace succeeds in replacing 200% of the site area with green plants. The hotel has also achieved a Green Mark Platinum rating, Singapore's highest environmental certification for incorporating active systems and passive design strategies. Additionally, the open green spaces on multiple levels also create views for hotel residents and neighbors in nearby buildings, giving them visual access to nature—very rare in high-density environments.
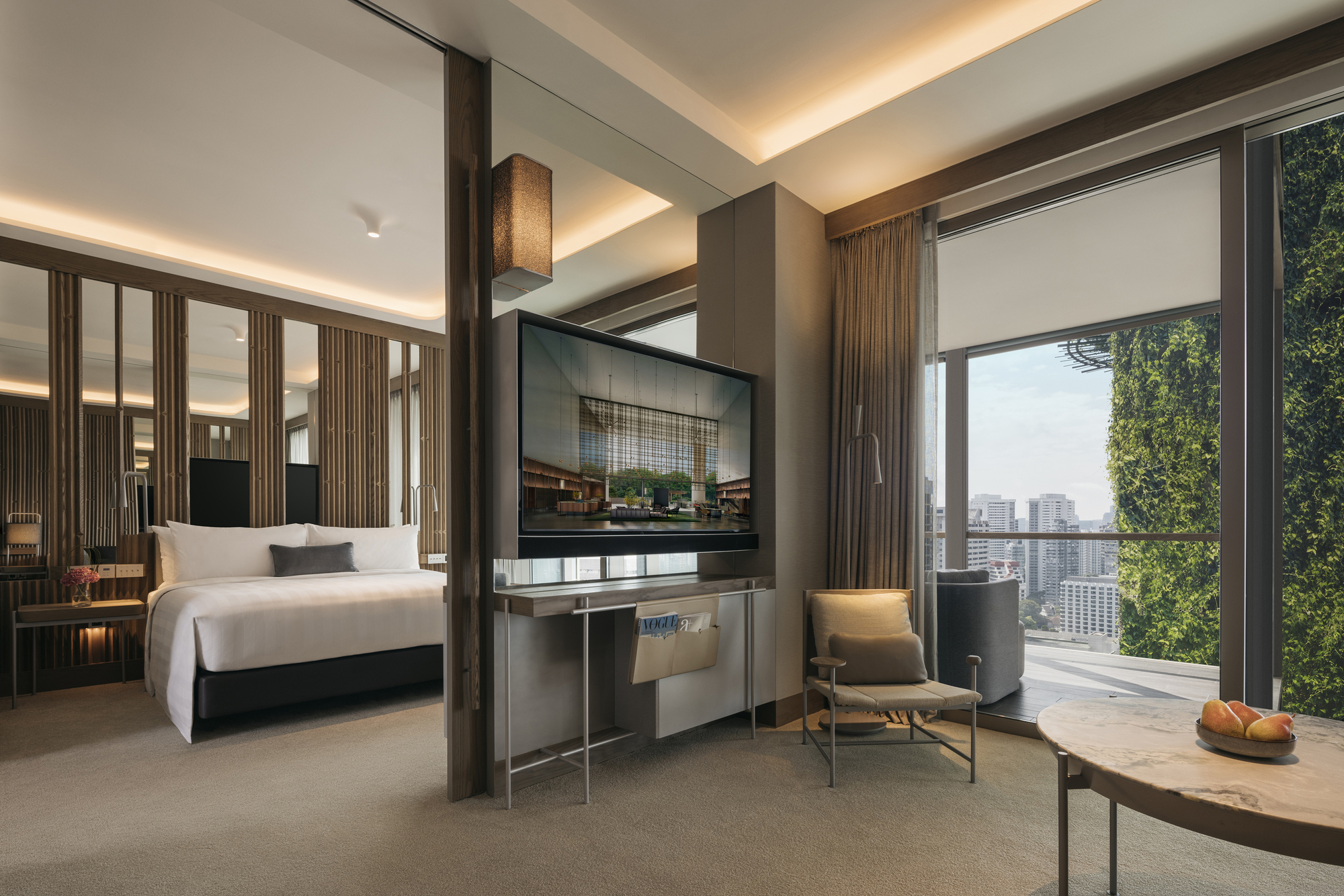 The bedroom (cr: Studio Periphery)
The bedroom (cr: Studio Periphery)
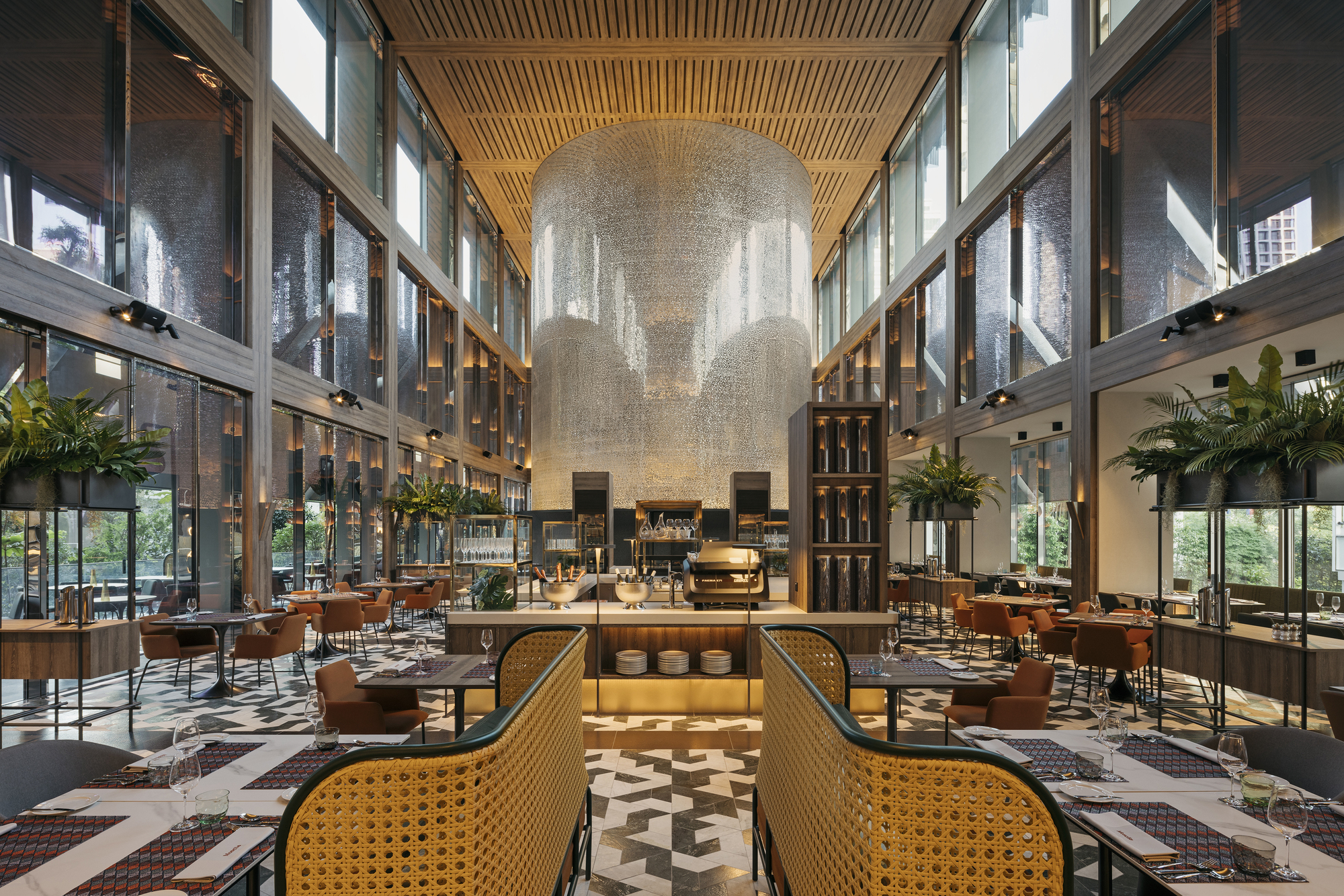 The restaurant (cr: Studio Periphery)
The restaurant (cr: Studio Periphery)
The Pan Pacific Orchard Hotel, by the Singaporean company WOHA, is a prototype of a tropical high-rise building specifically for the hospitality typology. Amid modern society’s high demand for space in densely populated areas, every effort to provide open space to achieve user well-being while reducing further environmental impacts deserves attention, appreciation, and criticism to encourage more advanced design exploration for future architecture.

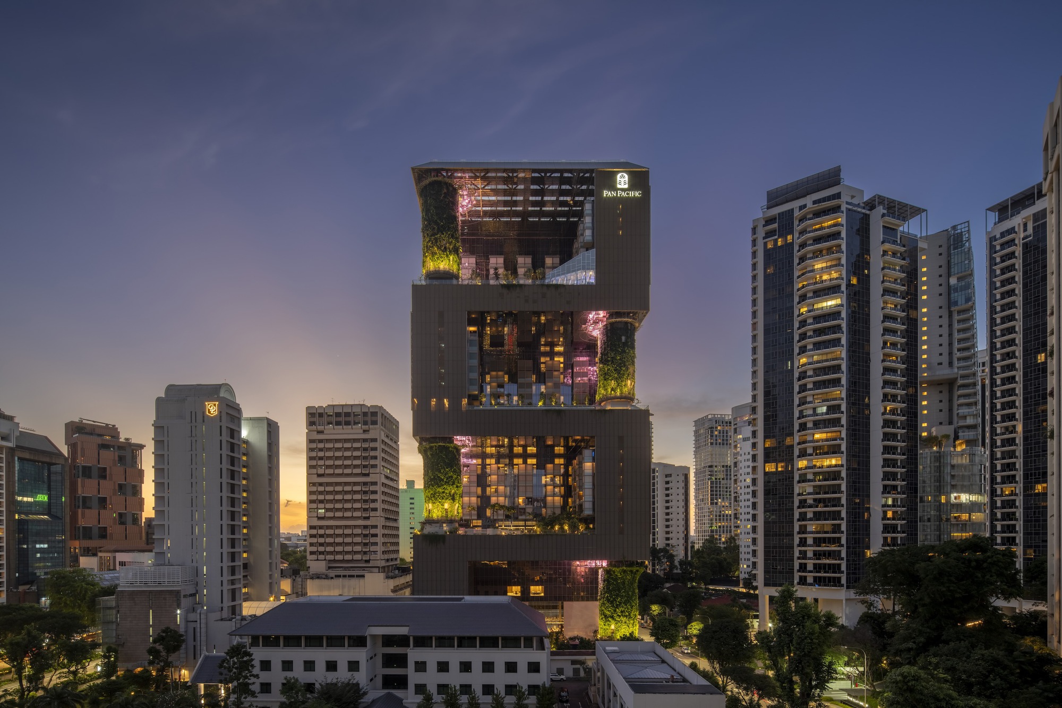


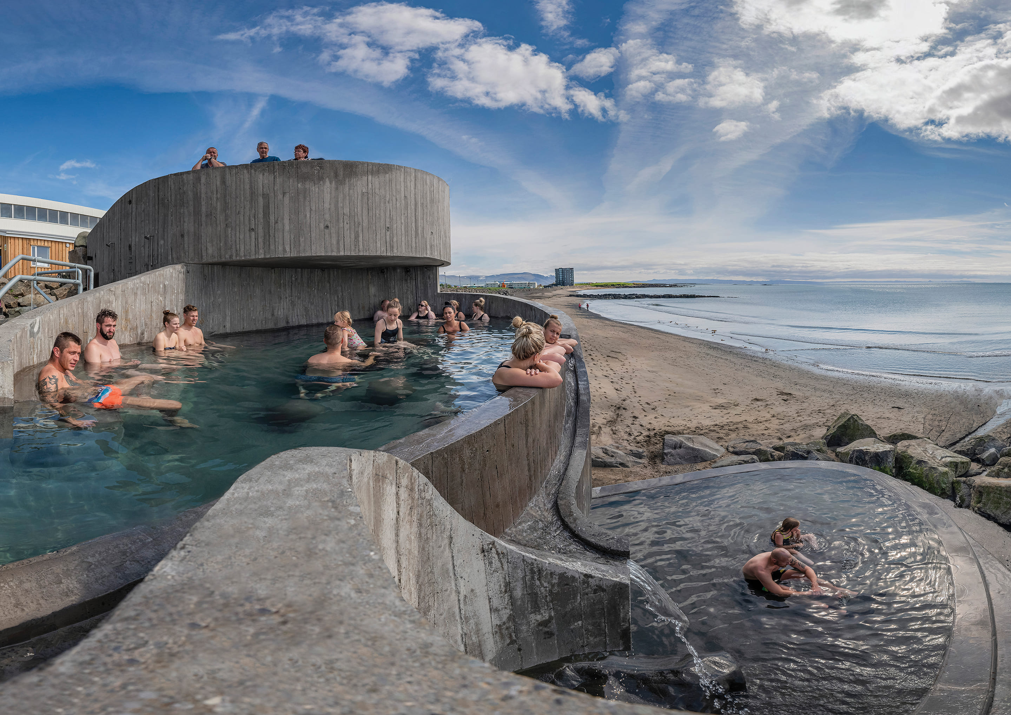
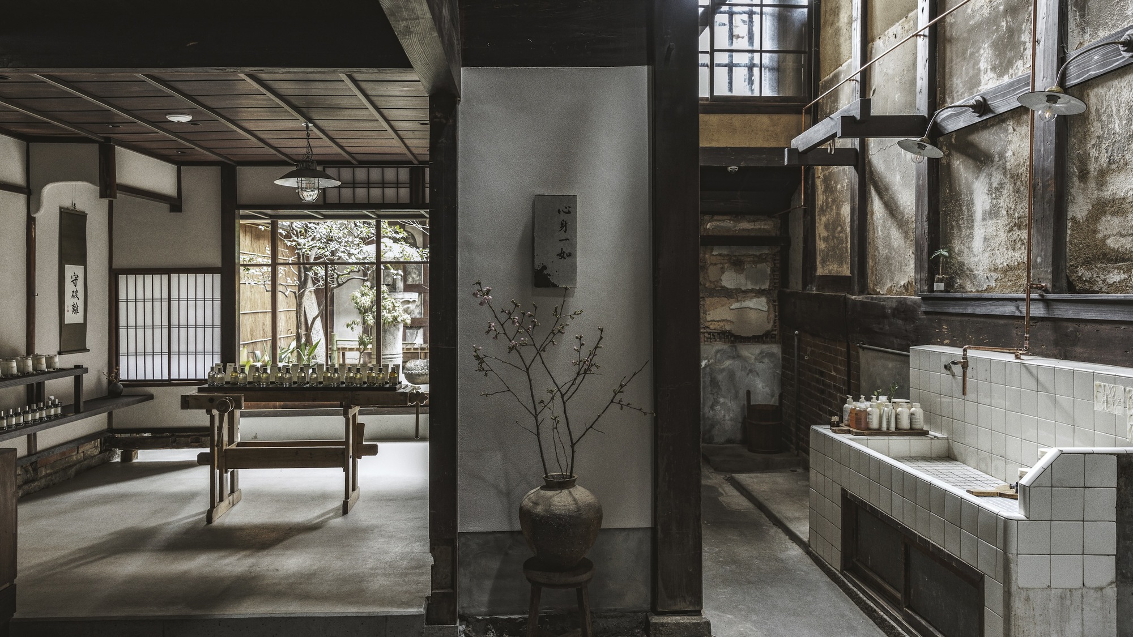

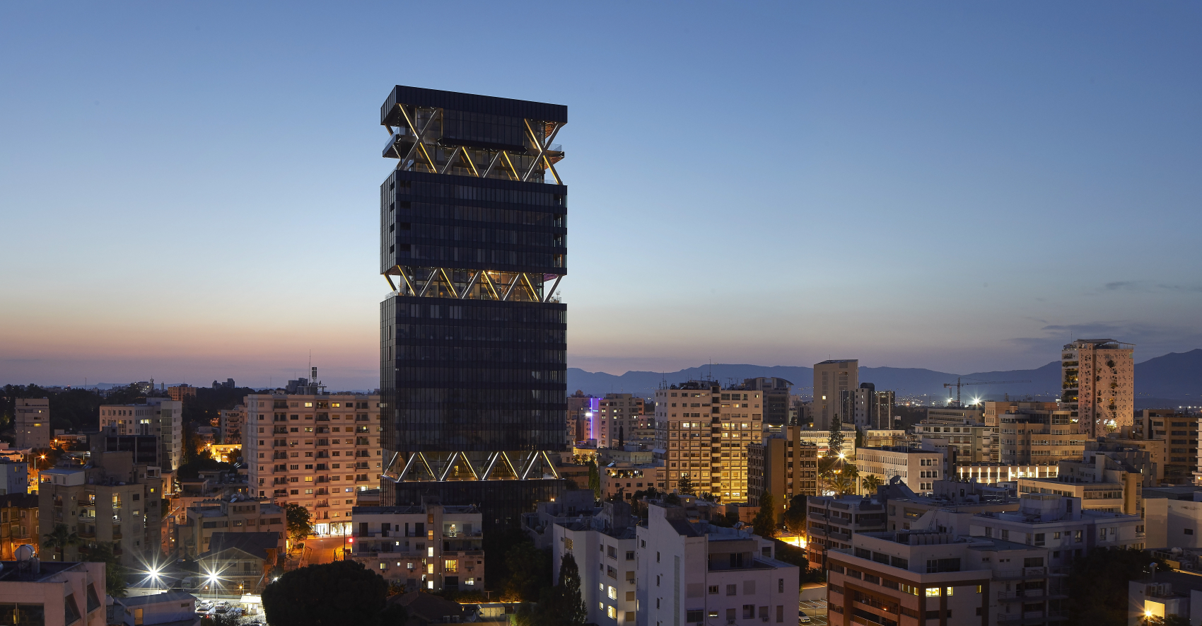
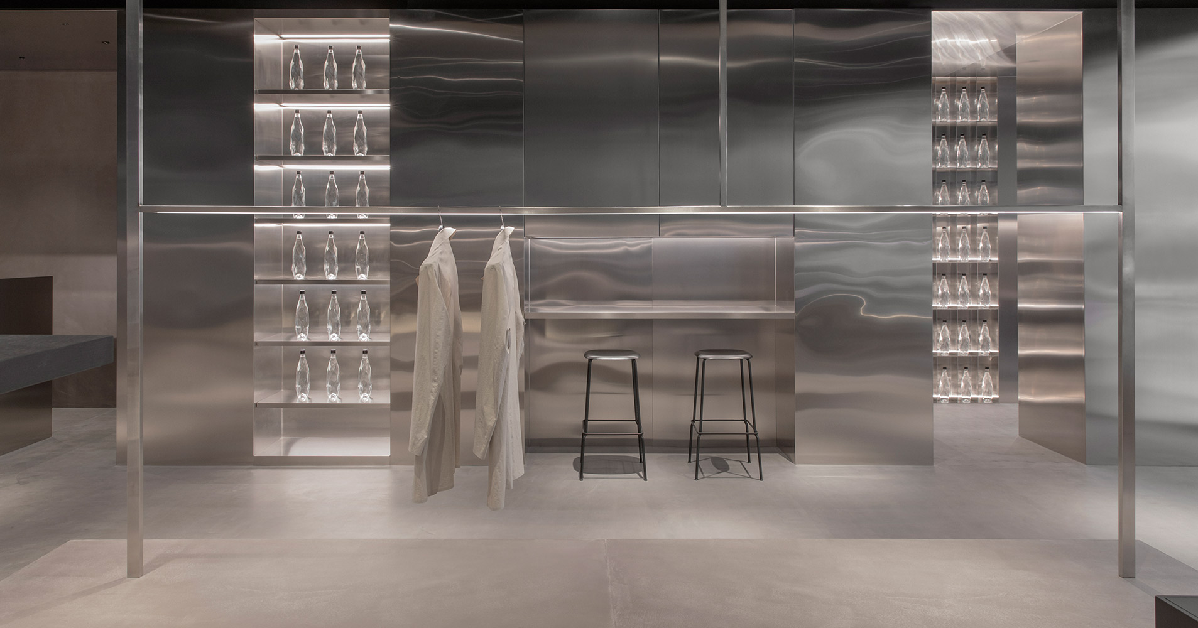

Authentication required
You must log in to post a comment.
Log in