A Multifunctional Building Covered in Blue Palette
Covered in blue, the René Beauverie stands as a public facility offering a variety of programs. It is not just a school building but also provides several public services including a creche, a dance hall, a sports hall, a small library, and a restaurant.
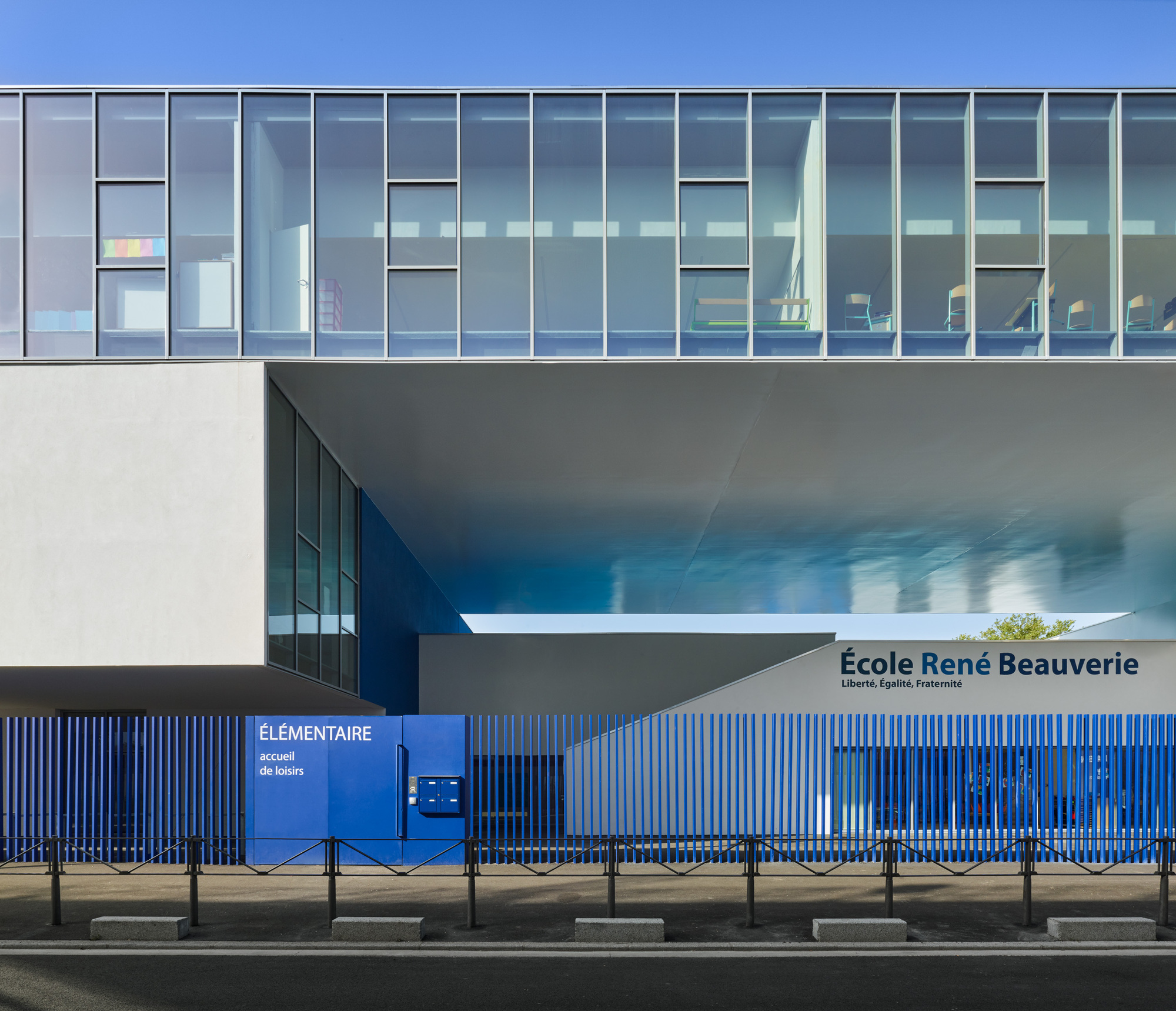 René Beauverie School by Dominique Coulon & associés, Photo by Eugeni Pons
René Beauverie School by Dominique Coulon & associés, Photo by Eugeni Pons
Despite constructing several buildings which each occupy different functions, Dominique Coulon & associés decided to put those various programs in one place. It not only creates a community center for the neighborhood but also minimizes the new building construction that needs more occupied sites.
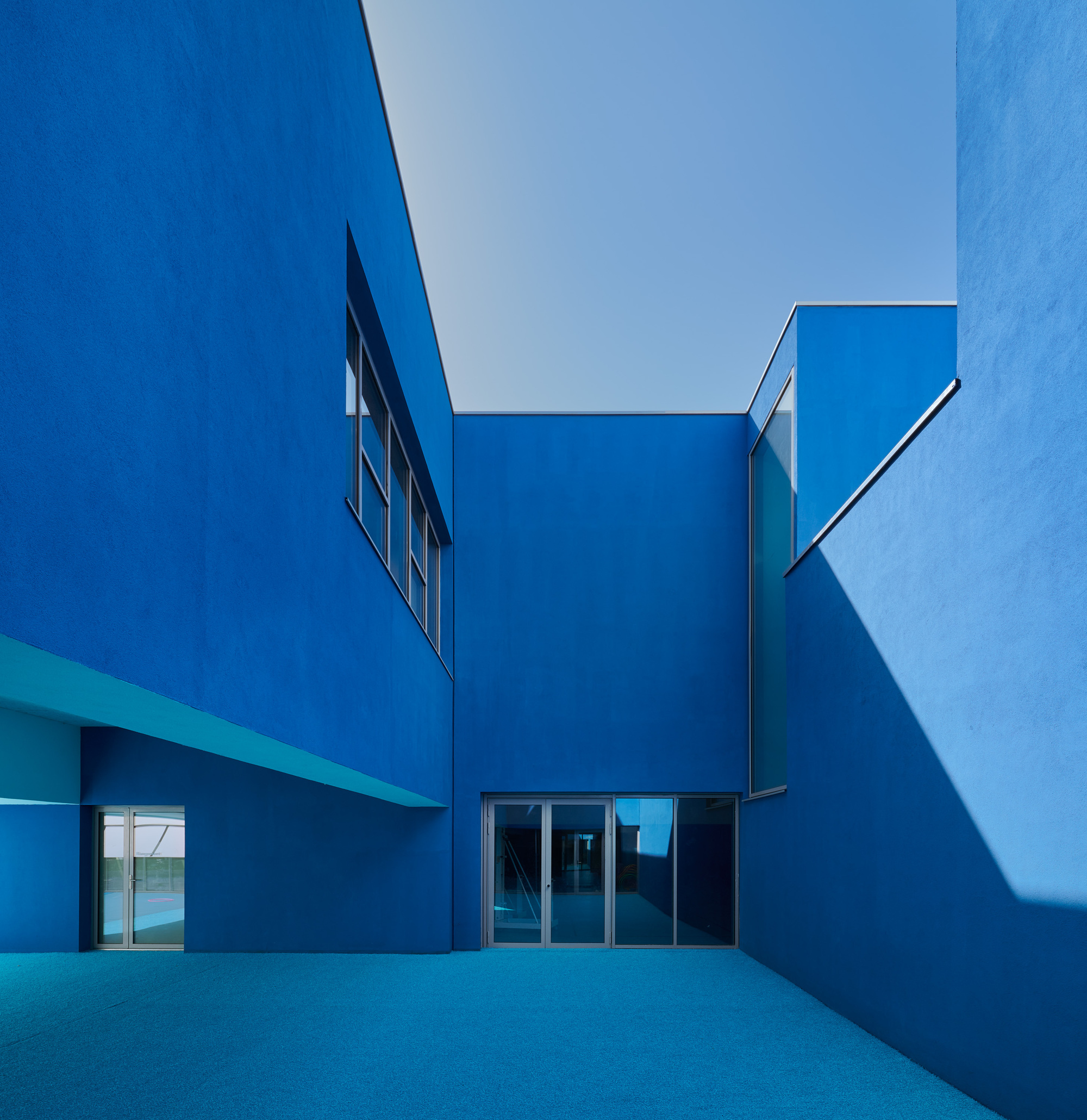 René Beauverie School by Dominique Coulon & associés, Photo by Eugeni Pons
René Beauverie School by Dominique Coulon & associés, Photo by Eugeni Pons
This blue building consists of three levels with the ground floor is destined for the public facility including the creche/daycare, the sports hall, and the nursery school. Meanwhile, the first floor and second floor are for the primary school that provides numerous classrooms. This arrangement offers a clear separation between the public and private areas inside the building and creates a fluid circulation without having a mixed circulation between the two areas. The classroom building mass is placed uniquely above the ground floor which spans 40 meters long and looks like a bridge on top of the building. It also allows the students to take a look outside and enjoy the spacious courtyard with its beautiful blue shade.
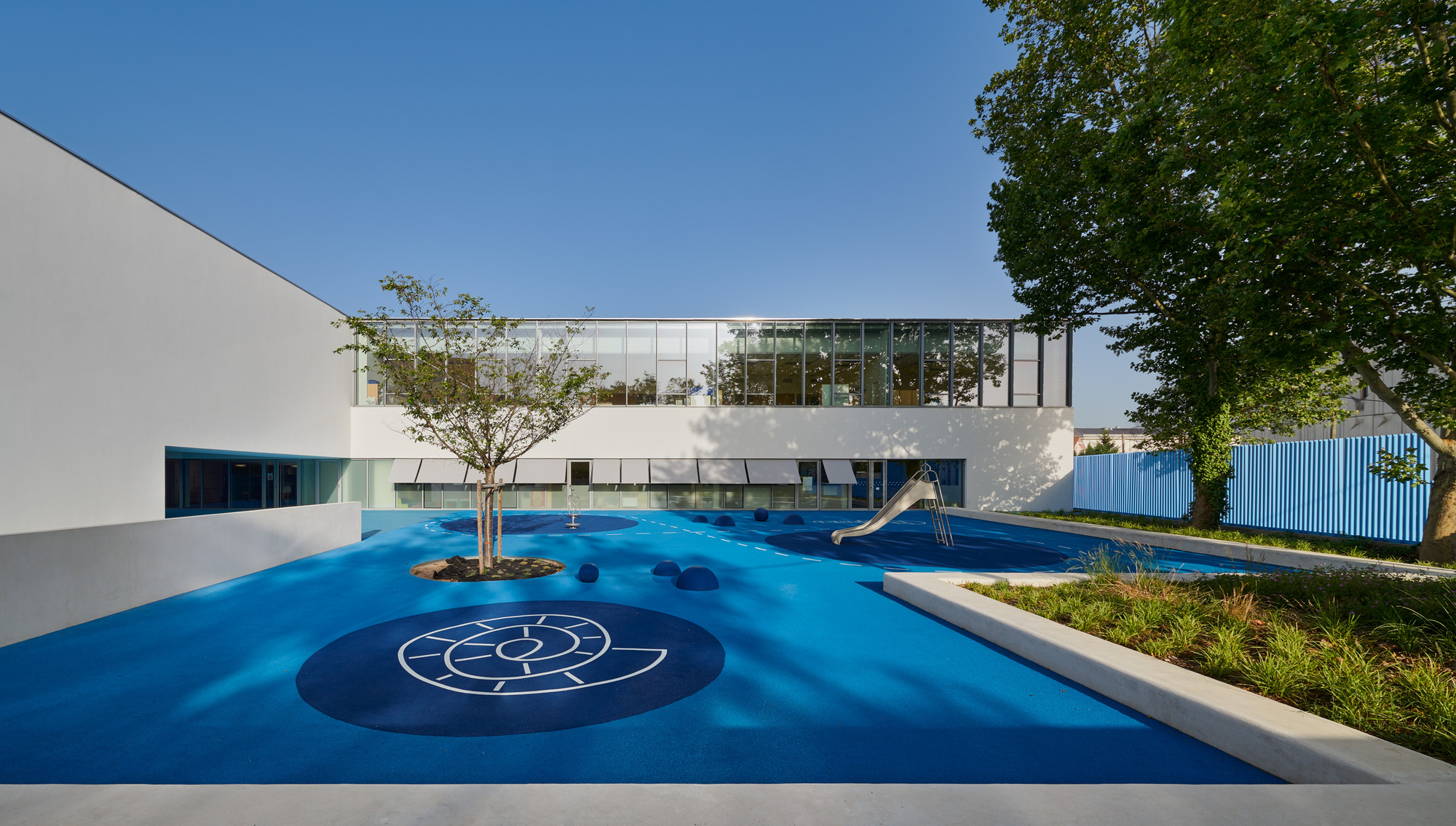 The ground floor hosts public facilities such as the crèche/daycare facility, sports hall, and nursery school, Photo by Eugeni Pons
The ground floor hosts public facilities such as the crèche/daycare facility, sports hall, and nursery school, Photo by Eugeni Pons
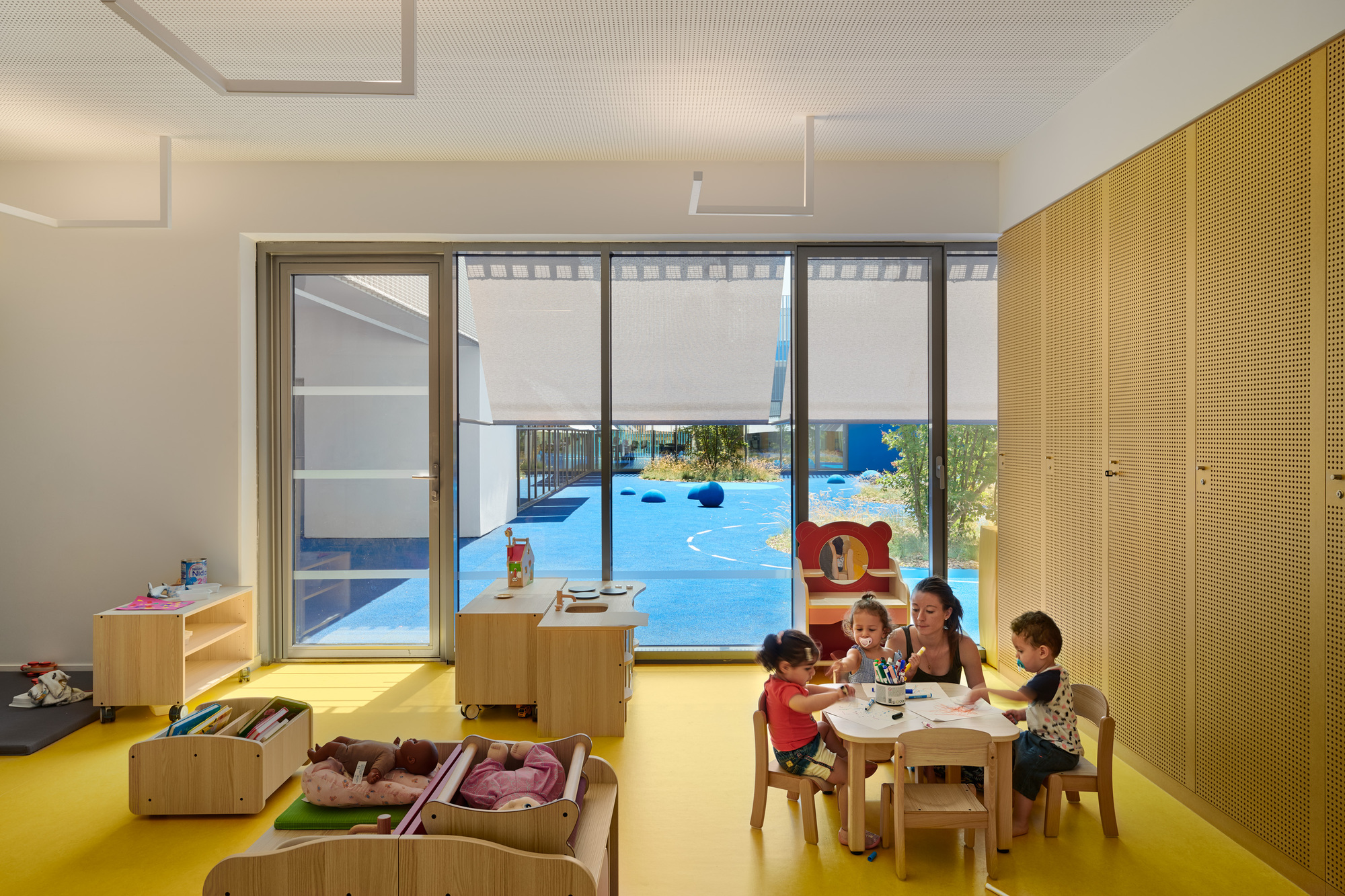 The ground floor hosts public facilities such as the crèche/daycare facility, sports hall, and nursery school, Photo by Eugeni Pons
The ground floor hosts public facilities such as the crèche/daycare facility, sports hall, and nursery school, Photo by Eugeni Pons
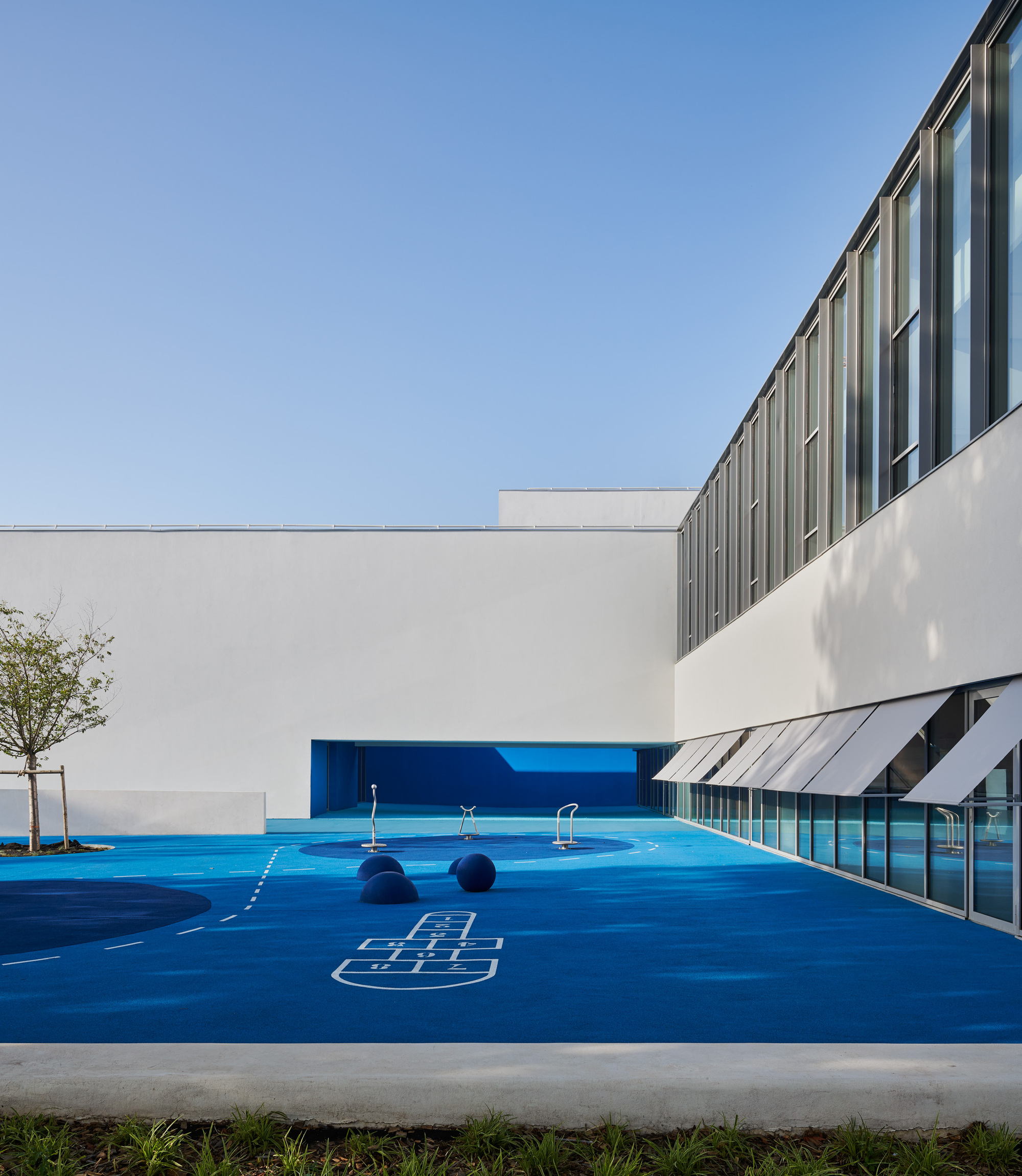 The classroom building, resembling a bridge spanning 40 meters, allows students to enjoy the view of the courtyard, Photo by Eugeni Pons
The classroom building, resembling a bridge spanning 40 meters, allows students to enjoy the view of the courtyard, Photo by Eugeni Pons
With its compact building appearance, several parts of the buildings have glass windows to provide abundant natural light inside the building. The courtyards and patios on the ground floor and other floors also help provide natural light and air inside the building. The natural light that falls onto the exterior creates an interplay of light that presents a mesmerizing blue shade through the day and night as the sun rotates.
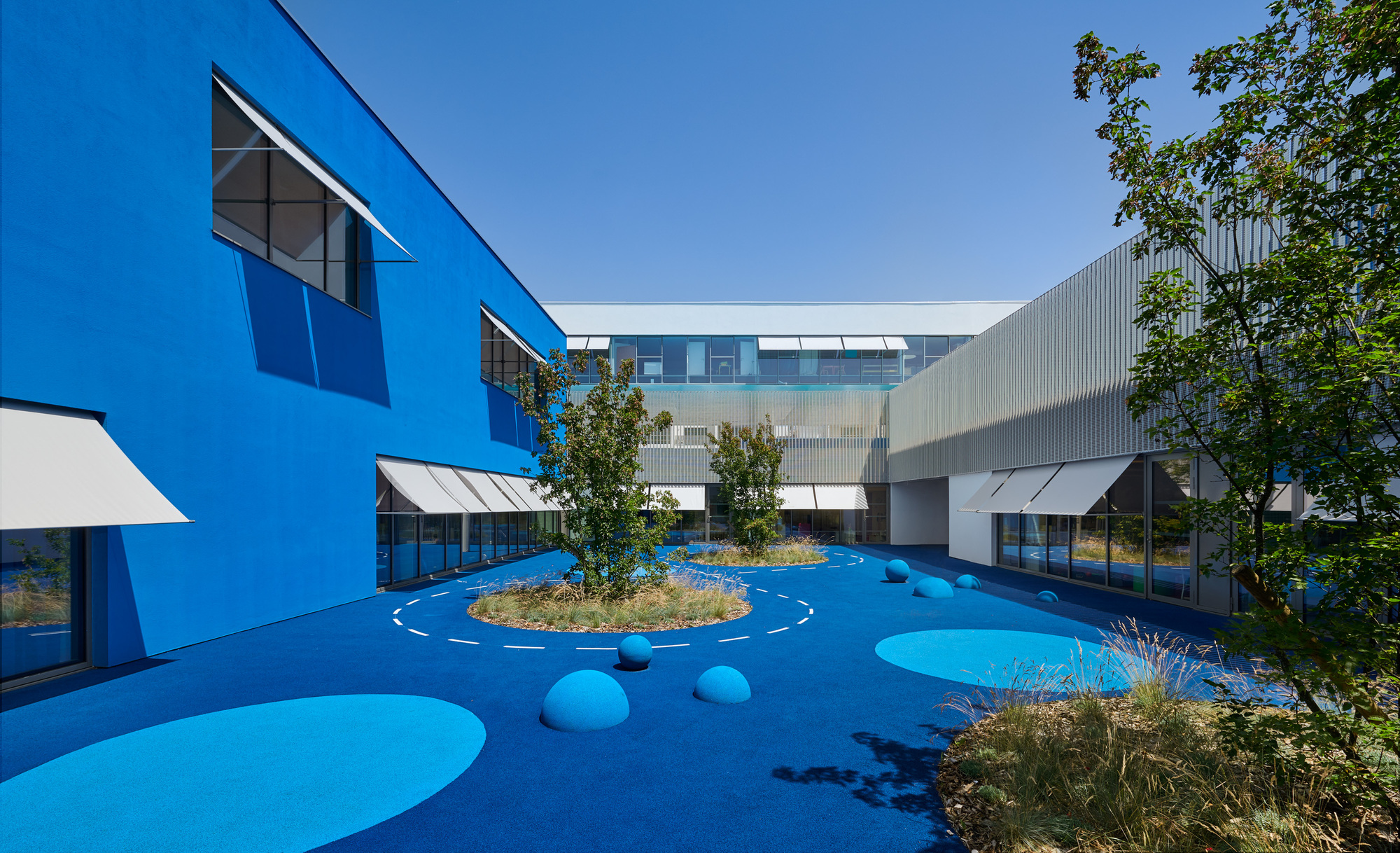 The courtyard on the ground floor , Photo by Eugeni Pons
The courtyard on the ground floor , Photo by Eugeni Pons
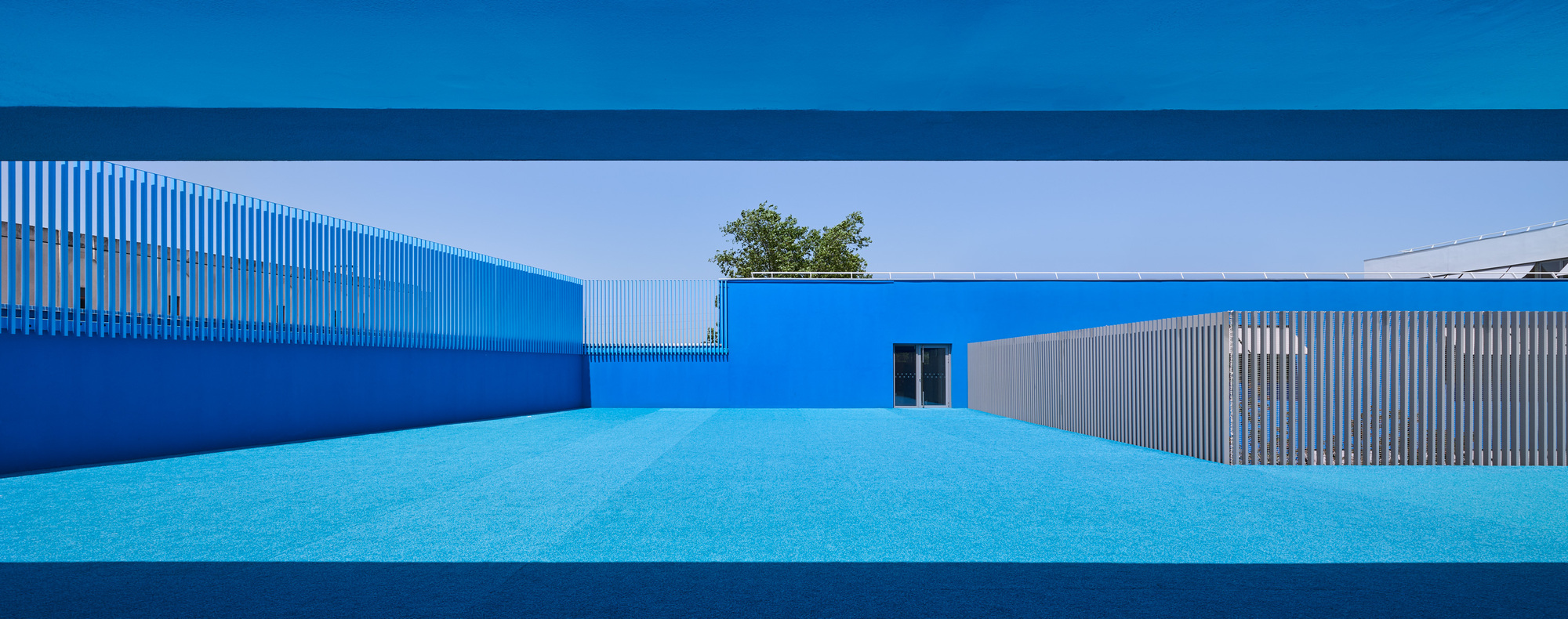
The courtyard on the upper floor, Photo by Eugeni Pons
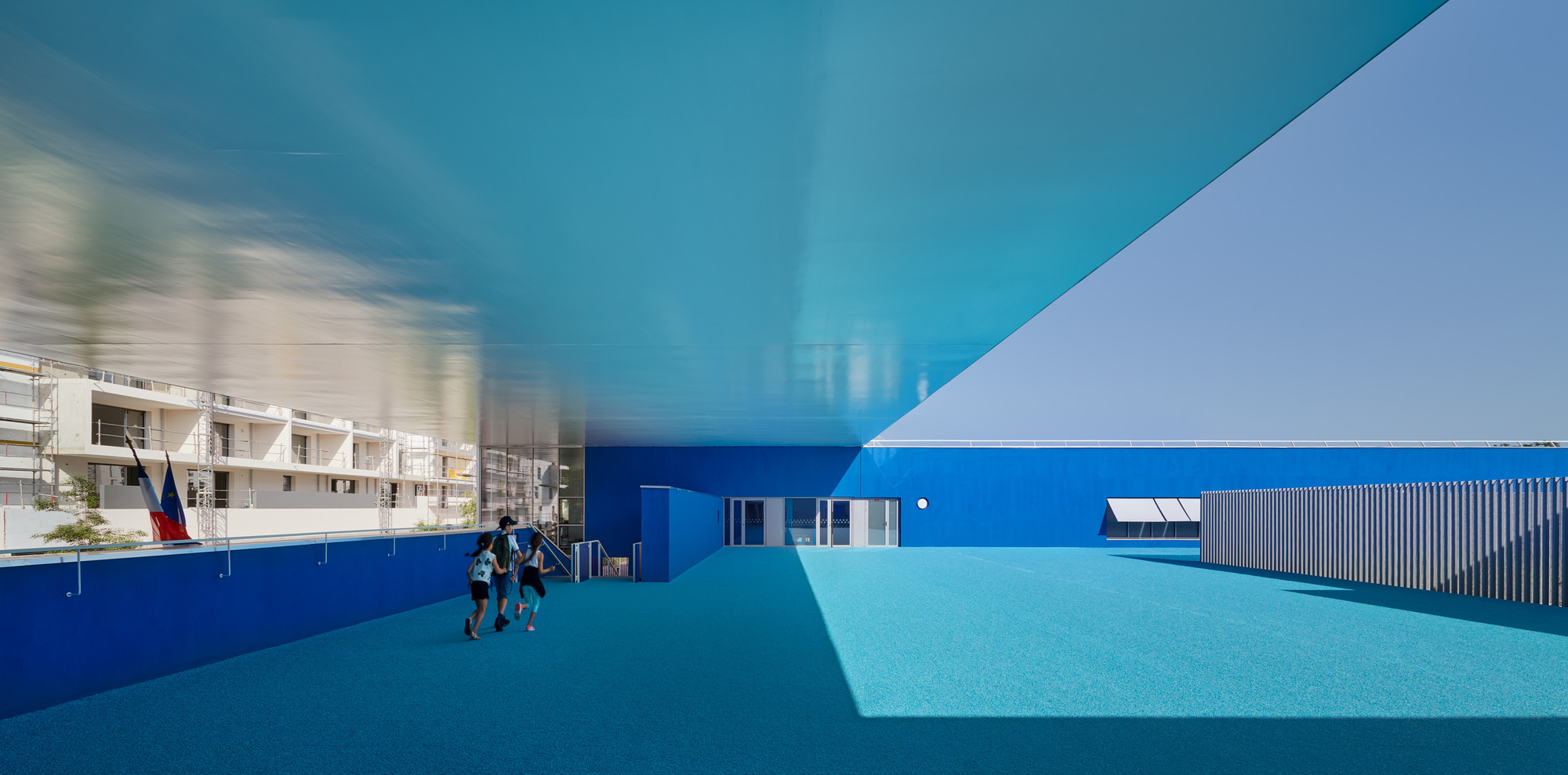 A harmonious interplay of light and air creates a mesmerizing blue shade that evolves throughout the day, Photo by Eugeni Pons
A harmonious interplay of light and air creates a mesmerizing blue shade that evolves throughout the day, Photo by Eugeni Pons
The presence of these different shades of blue adds an aesthetic touch to the building and connects every person with the natural blue sky above the building. It also creates multiple reflections on the surface that present a unique architectural experience throughout the building. Meanwhile, the interior also applies bright yellow shades that give a striking look yet a cheerful atmosphere inside the room. This building not only presents a well-designed building but also puts in together all the various programs to create an optimum public facility.
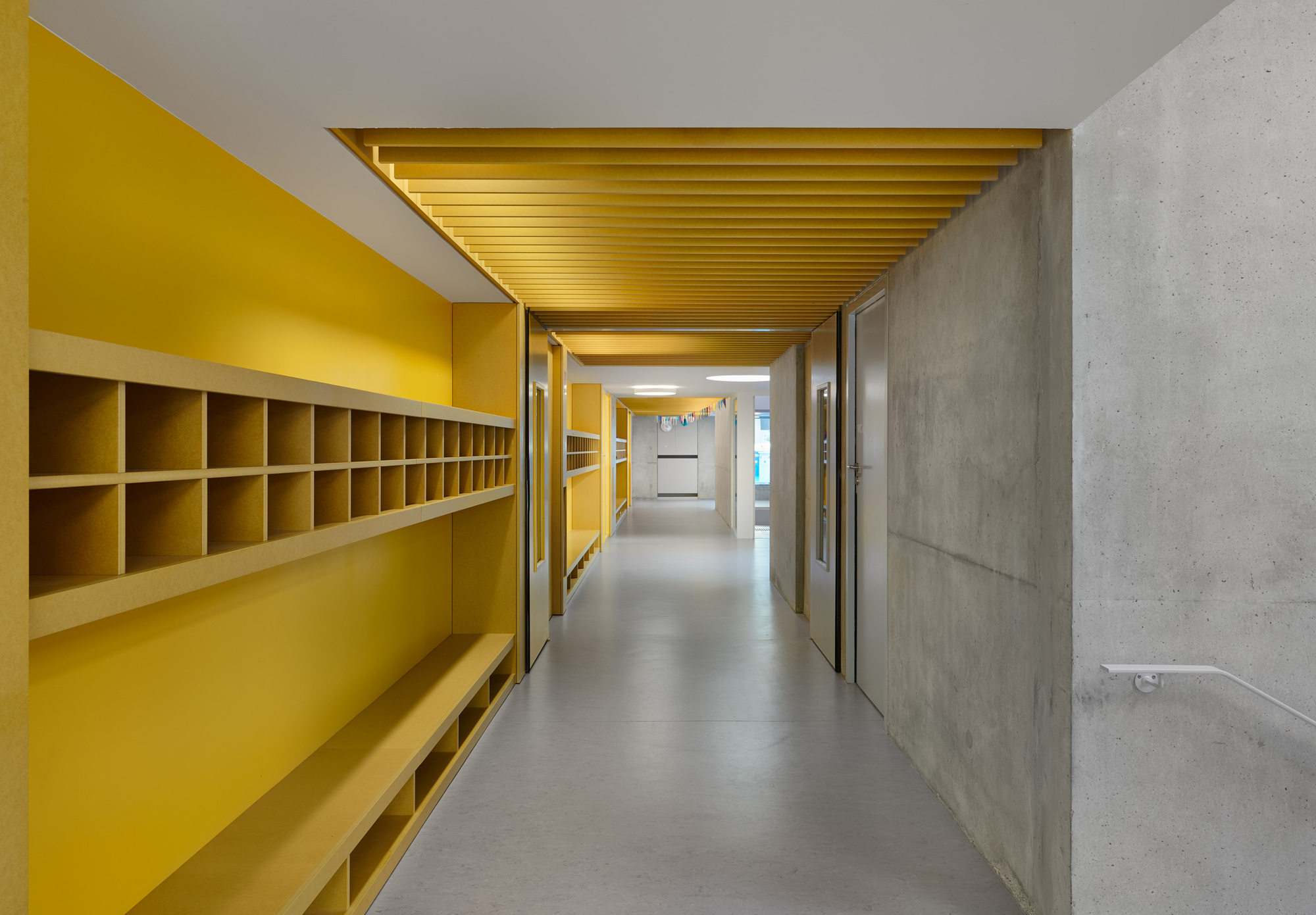 The interior is adorned with a touch of bright yellow hue, Photo by Eugeni Pons
The interior is adorned with a touch of bright yellow hue, Photo by Eugeni Pons
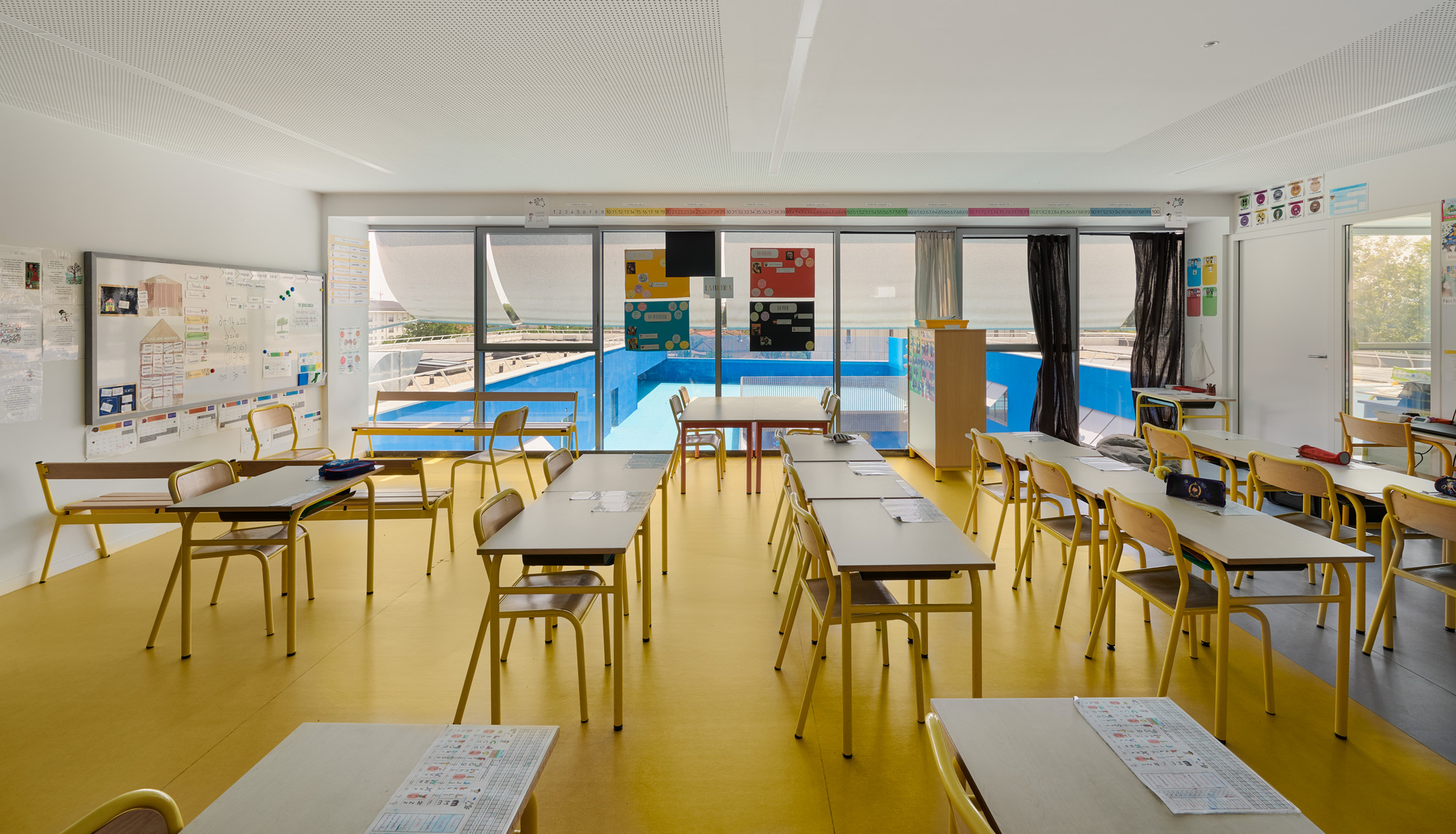 The classroom, Photo by Eugeni Pons
The classroom, Photo by Eugeni Pons
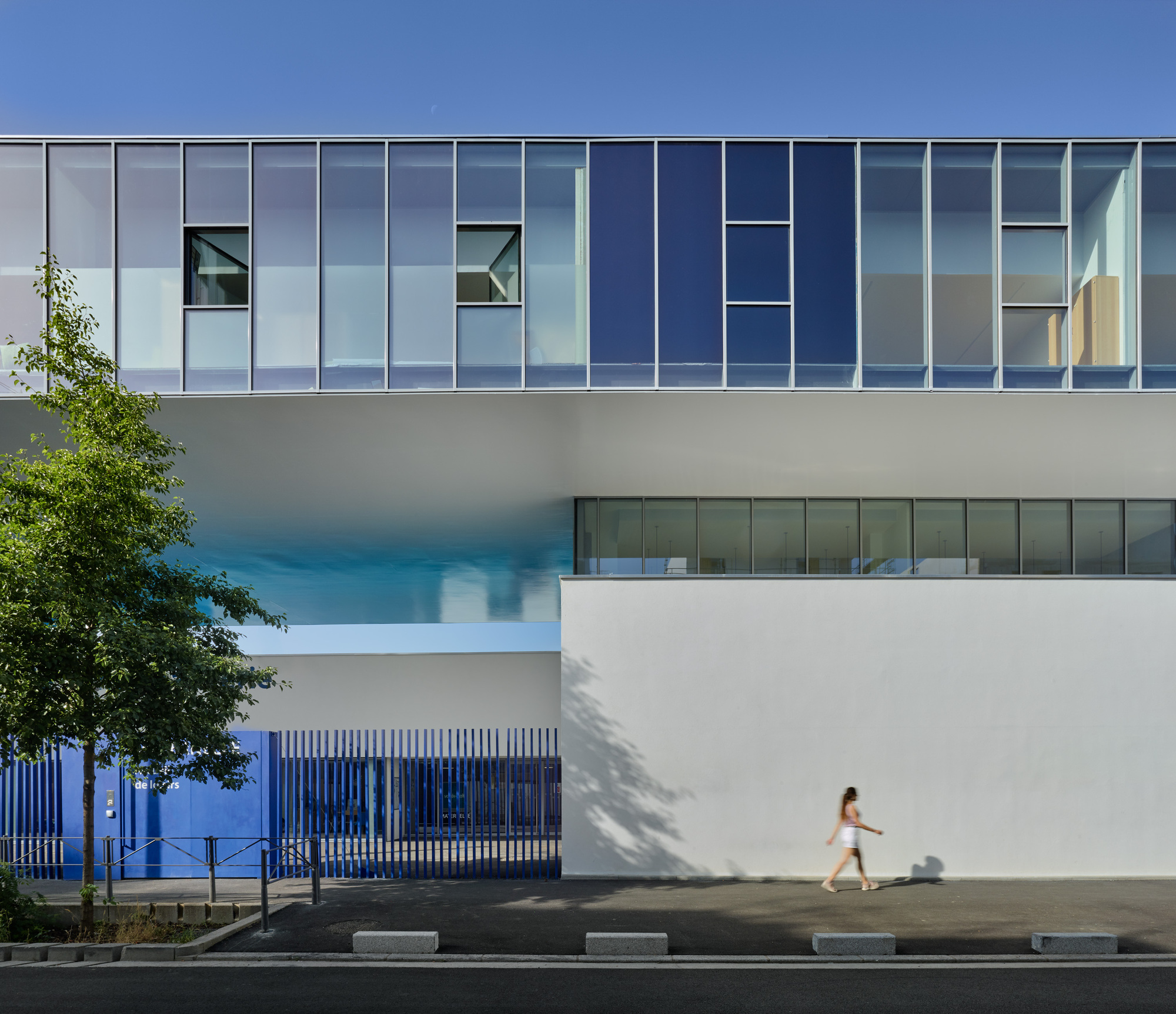
René Beauverie School by Dominique Coulon & associés, Photo by Eugeni Pons
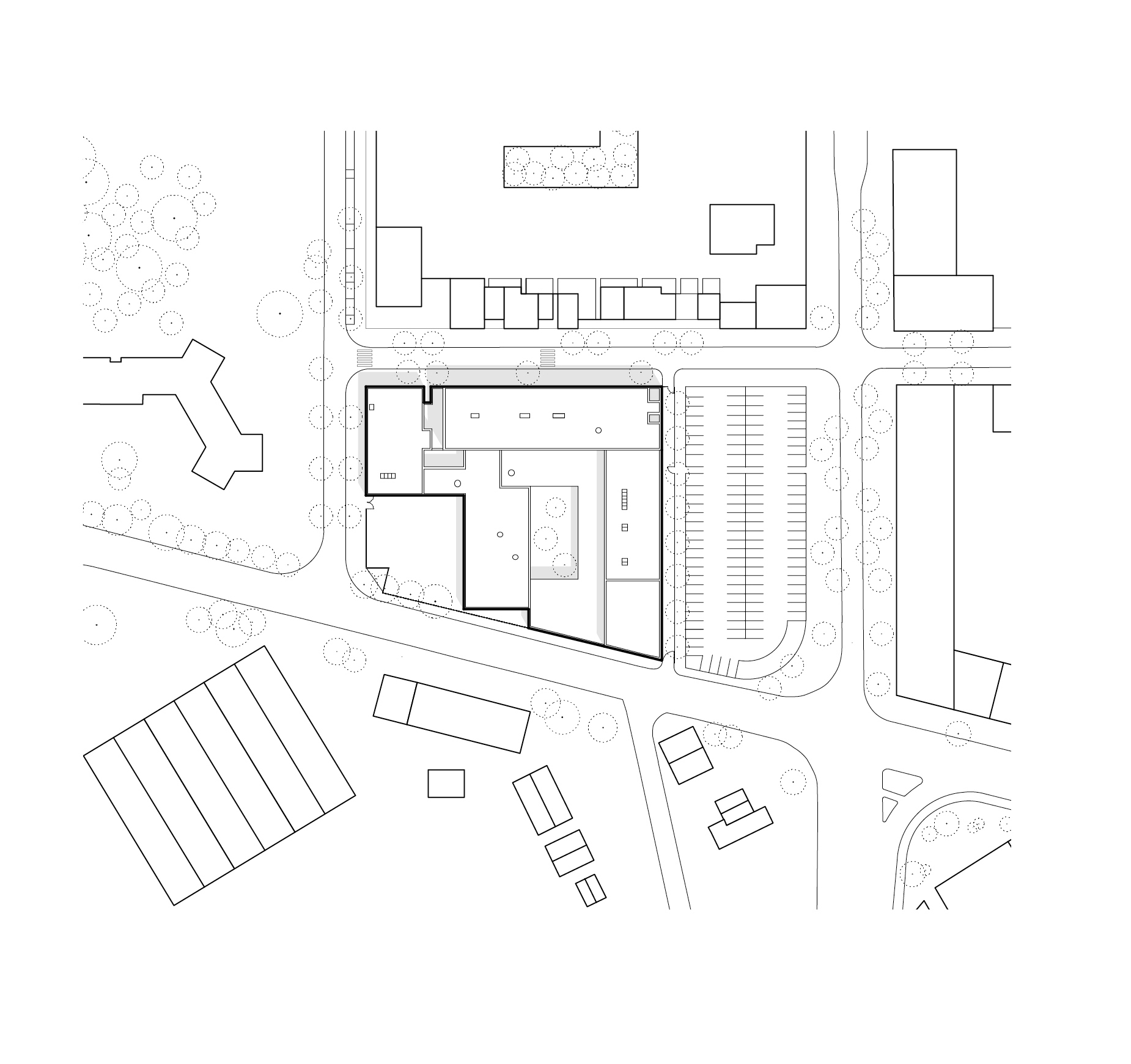 Site plan
Site plan
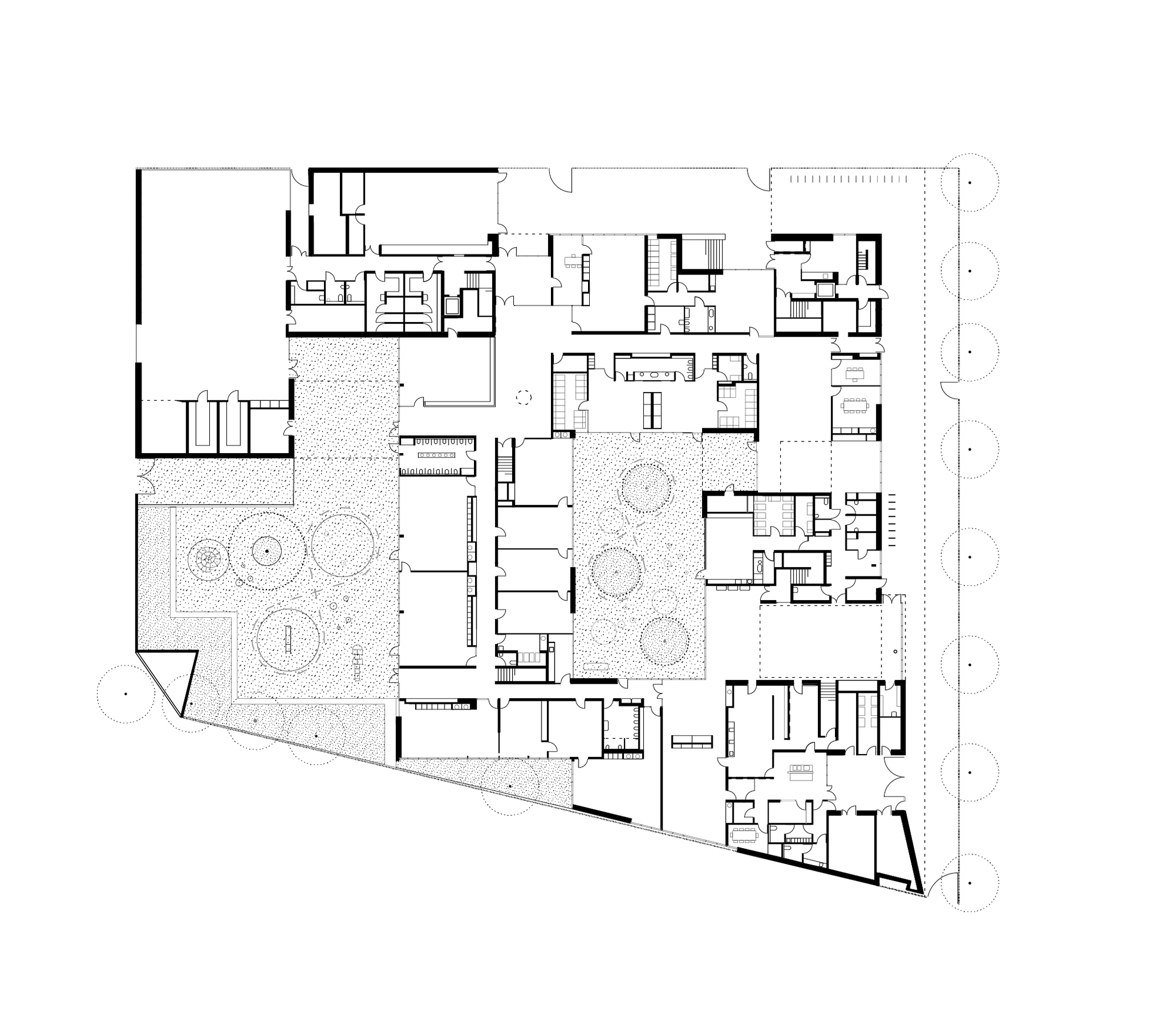 Ground Floor Plan
Ground Floor Plan
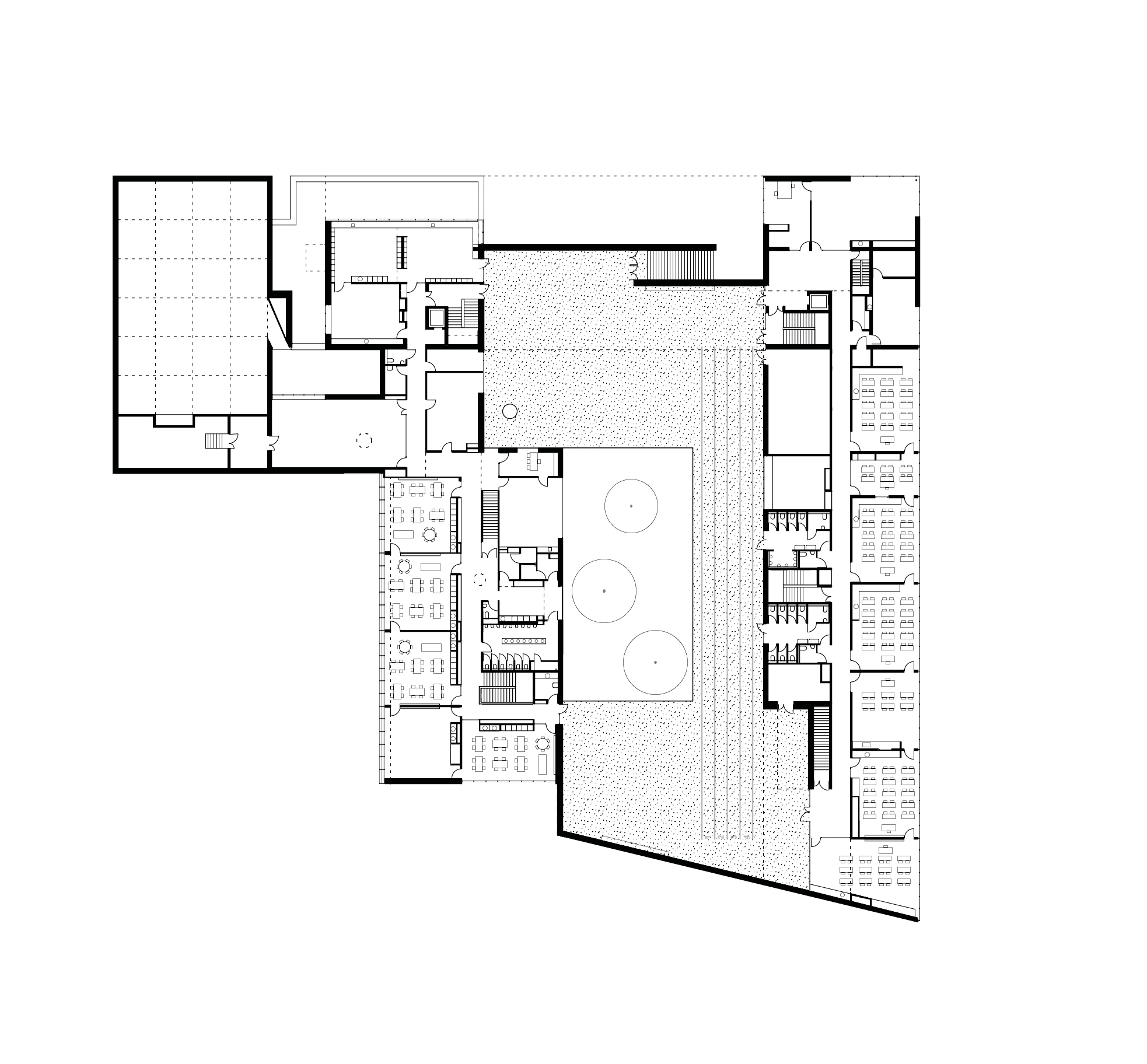 First Floor Plan
First Floor Plan
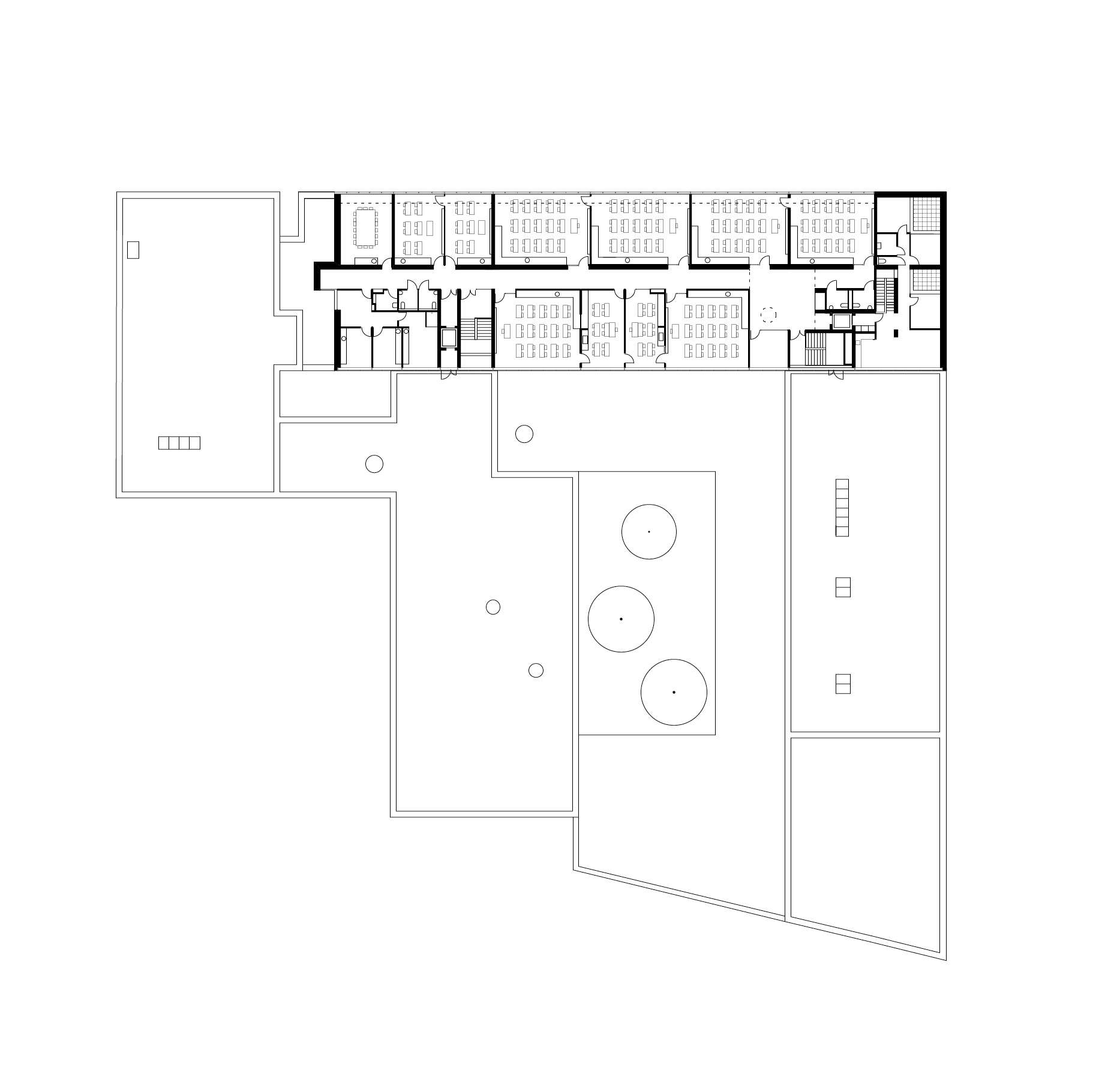 Second Floor Plan
Second Floor Plan

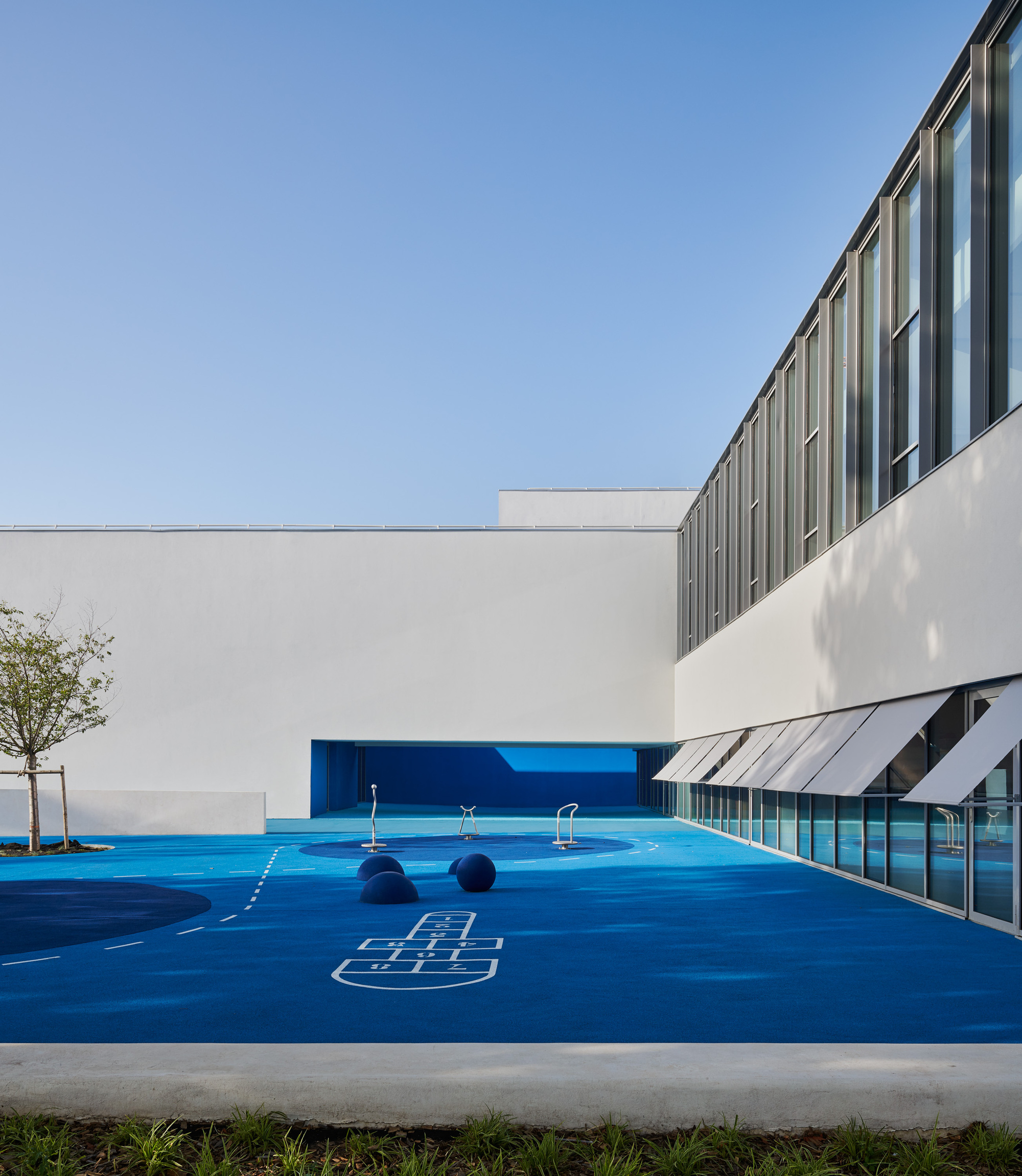




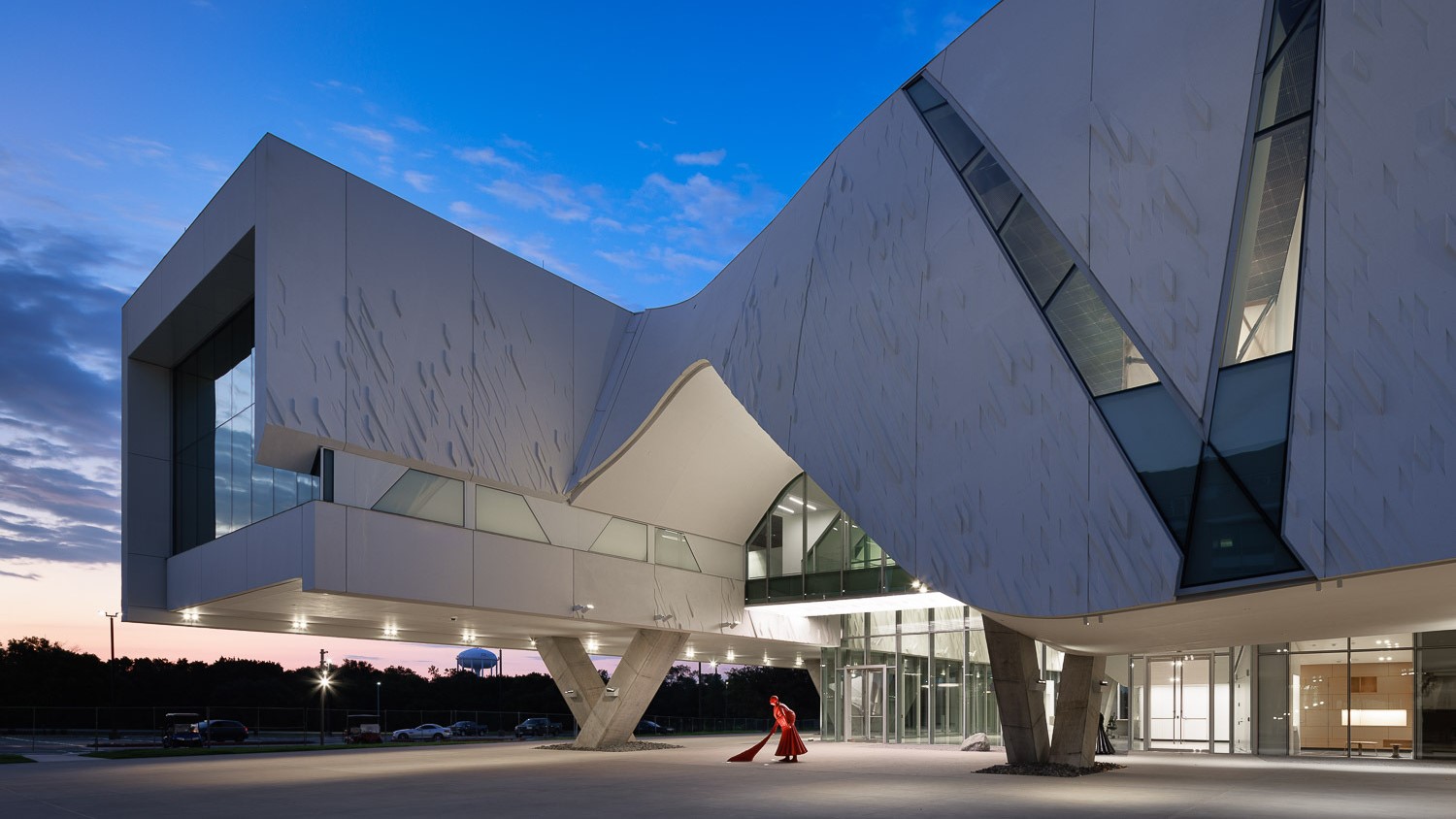
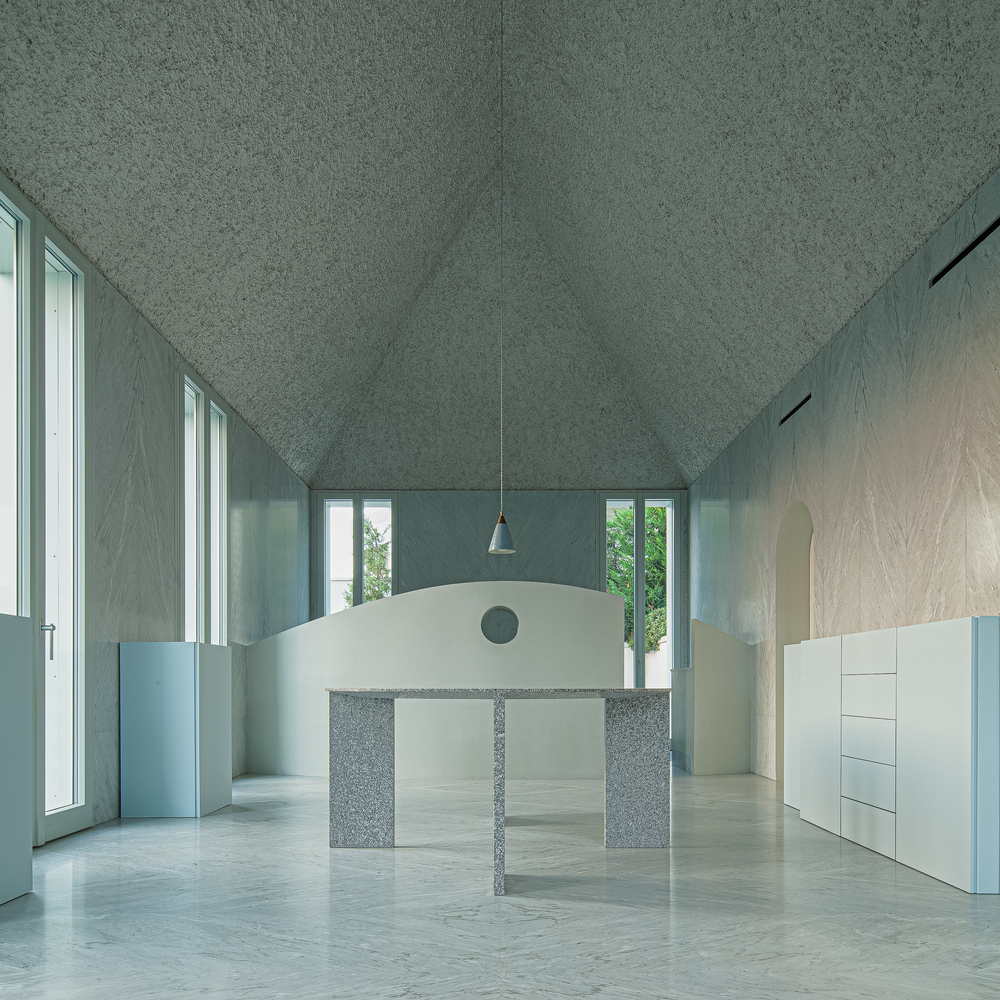


Authentication required
You must log in to post a comment.
Log in