The Holy Redeemer Church Completed After 15 Years of Construction
Over fifteen years of construction, The Holy Redeemer Church was finally completed in 2021 by Fernando Menis. This is because the financing of the work is done collectively through donations from various organizations, neighbors, and several entrepreneurs. Geographically the church is located in a residential neighborhood that has been around since the 1970s and is opposite a shopping center and industrial building. This church was presented by Menis to respond to the urban and social changes taking place in the neighborhood.
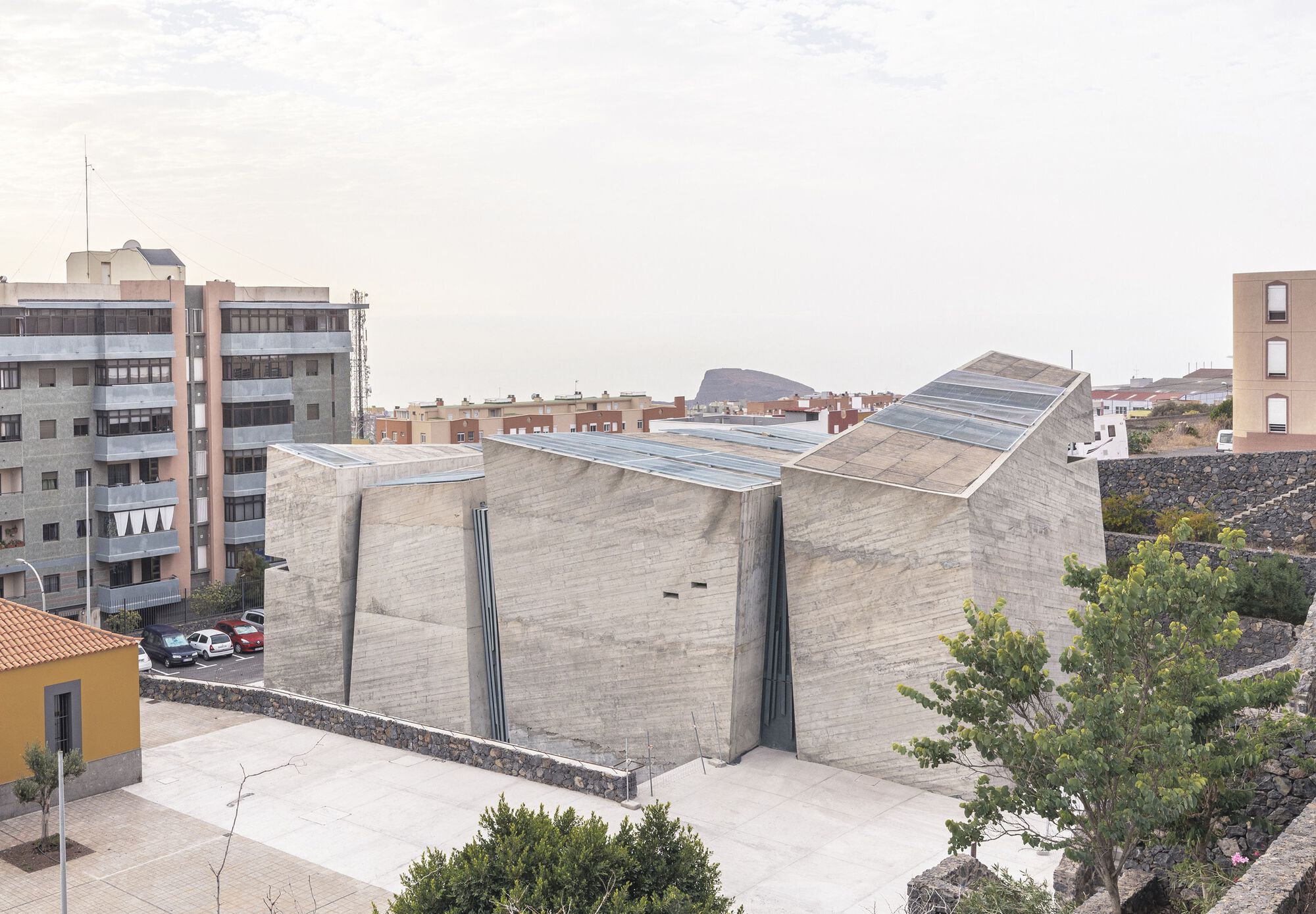
The Holy Redeemer Church was finally completed by Fernando Menis, Photo by Patri Cámpora
The vision of this church building is to build a place that did not exist before and contribute to Las Chumberas to give it its own identity and character. As a result, the church contains several public spaces; places of worship, community centers, and public squares surrounded by greenery used for public meeting places.
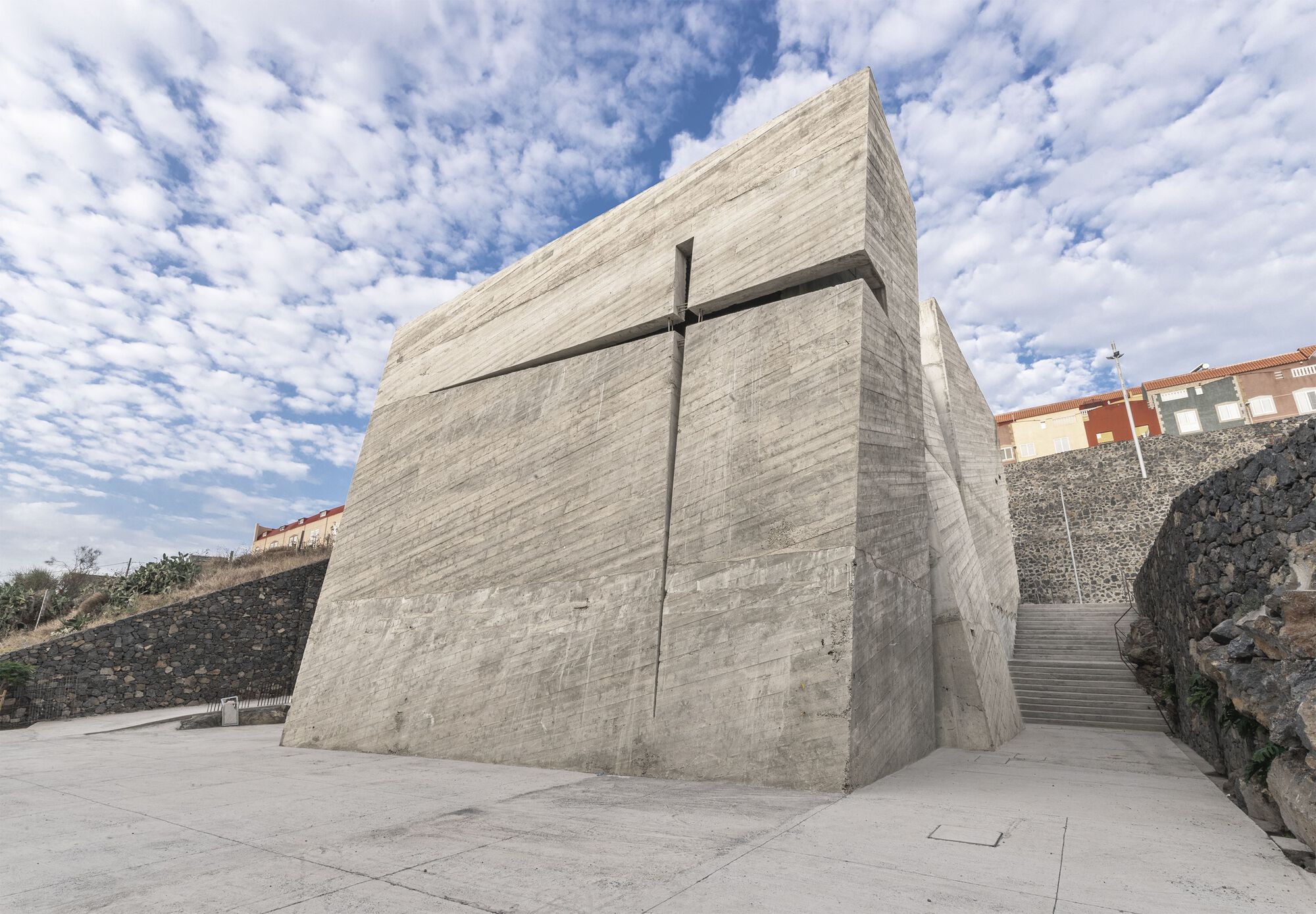
The Holy Redeemer Church, Photo by Patri Cámpora
The physical form of The Holy Redeemer Church is a boulder with asymmetrical masses. This building is inspired by the geology of the volcanic island, embedded in the ground and towering with 4 large volumes that resemble rough rock. The four volumes are separated through a narrow slit which is filled with a sculptural structure made of metal and glass, which also functions as a light circulation.
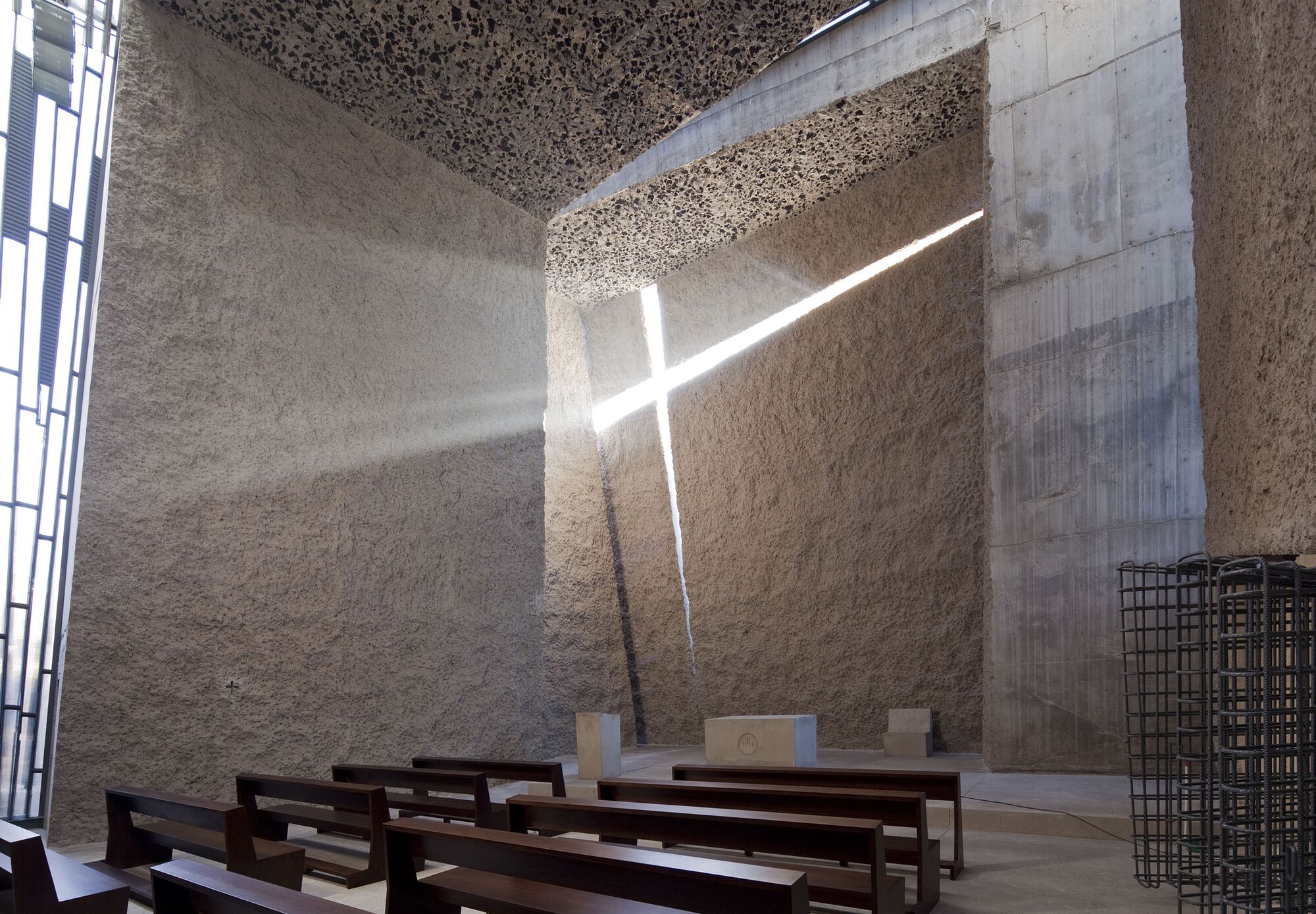
The interior of Holy Redeemer Church, Photo by Simona Rota
The construction is carried out by applying low-tech innovations with the main ingredients of concrete and stone. The exposed concrete used creates a rough texture that contrasts with the existence of the lower surrounding conventional housing. The use of concrete as the main material is applied to the exterior, interior, structure, shape, material, and texture. In addition, concrete provides energy efficiency due to its isotropic properties represented by thick solid walls.
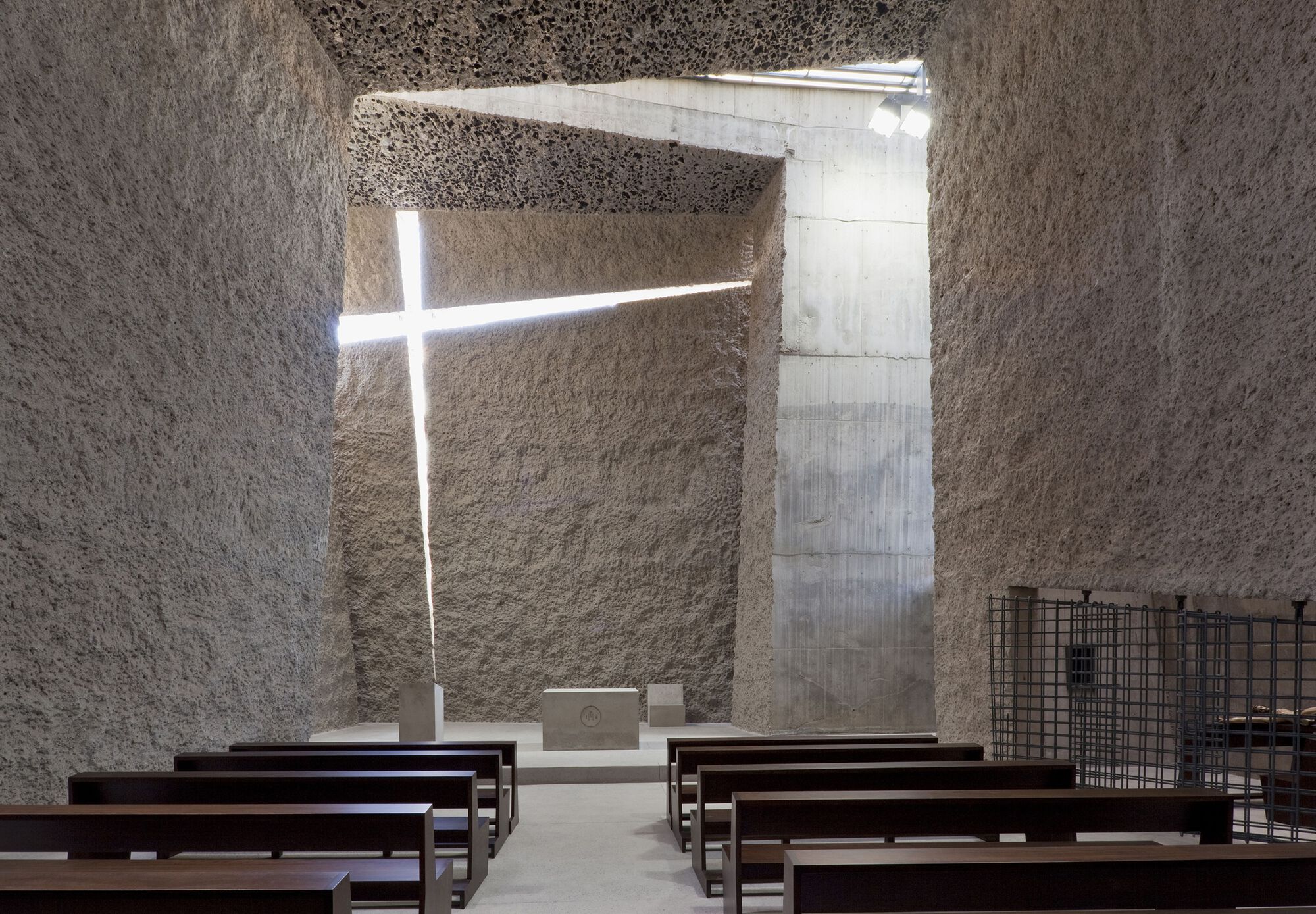
The use of concrete as the main material is applied to the exterior and interior, Photo by Simona Rota
The wall facing the east side has a slit ornament in the shape of a cross so that when the sun rises the light will enter through the gap and cast a shadow on the cross behind the altar as the meaning of the entrance to the cave where Jesus Christ was buried and illuminates the baptismal font. While the altar, confirmation, and communion receive light during the day through the roof window.
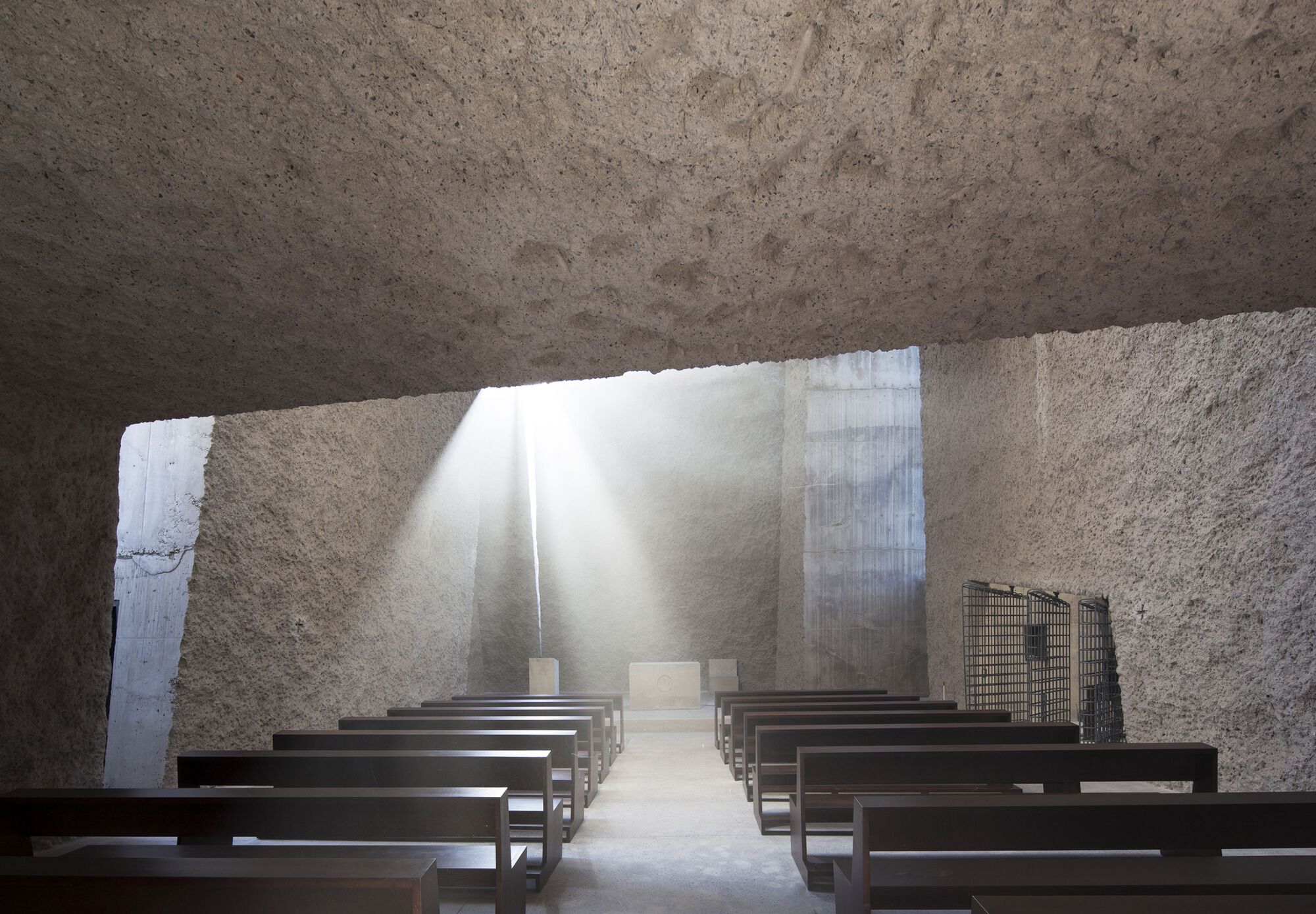
The altar, confirmation, and communion receive light during the day through the roof window, Photo by Simona Rota
This project receives an Honor Award from the Faith & Form International Award for Religious Art and Architecture which will be held on June 23, 2022, in Chicago.
“This is an amazing job. It seems as if the stone blocks have been chiseled and perforated to create a spiritual space in the use of light and texture that will create warmth and intimacy. Interior surfaces also enhance acoustics. The structural components are expressive. There is special attention to acoustics and natural lighting,” said one of the judges of The Holy Redeemer Church project.
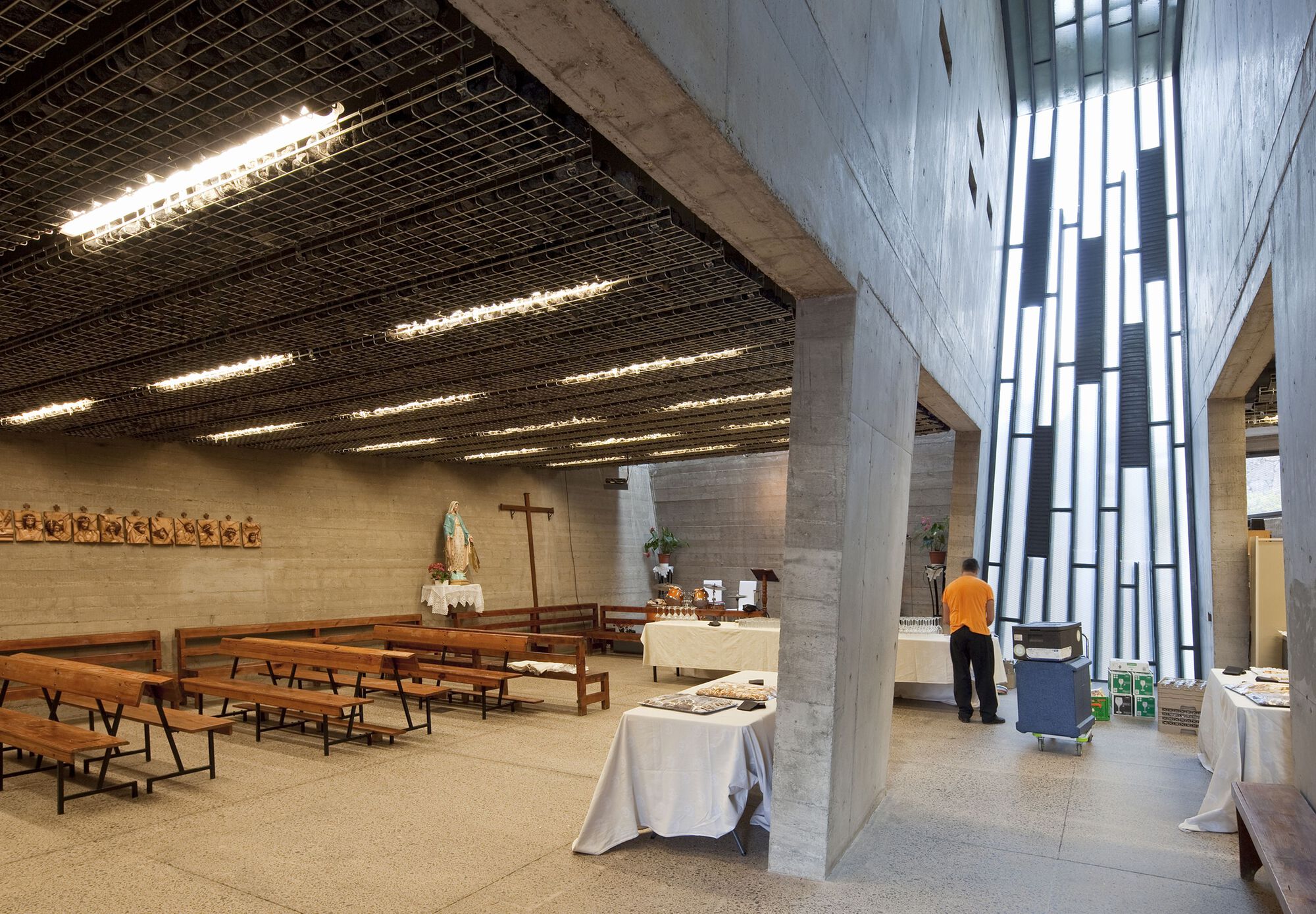
The Holy Redeemer Church, Photo by Simona Rota
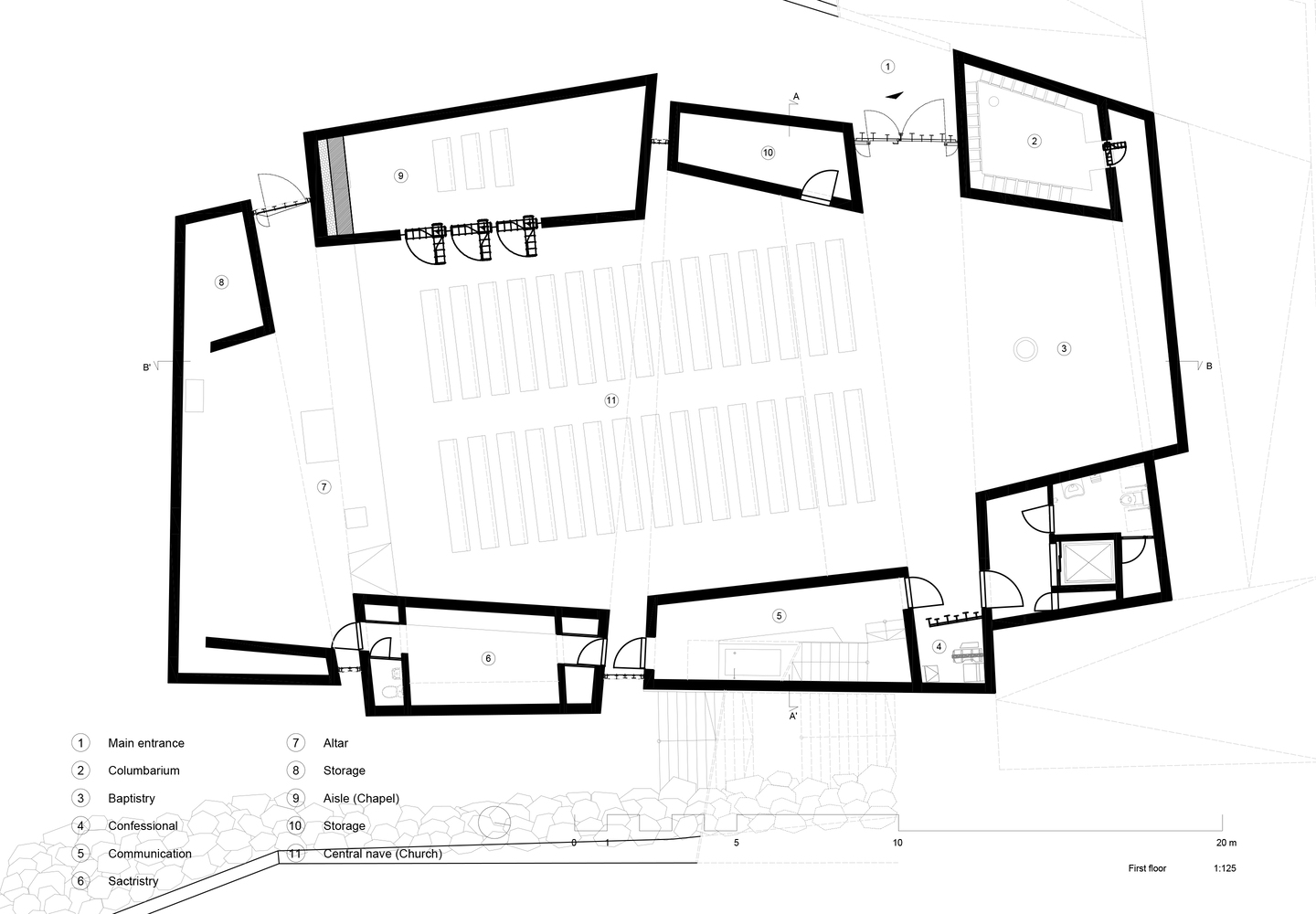
Floor plan

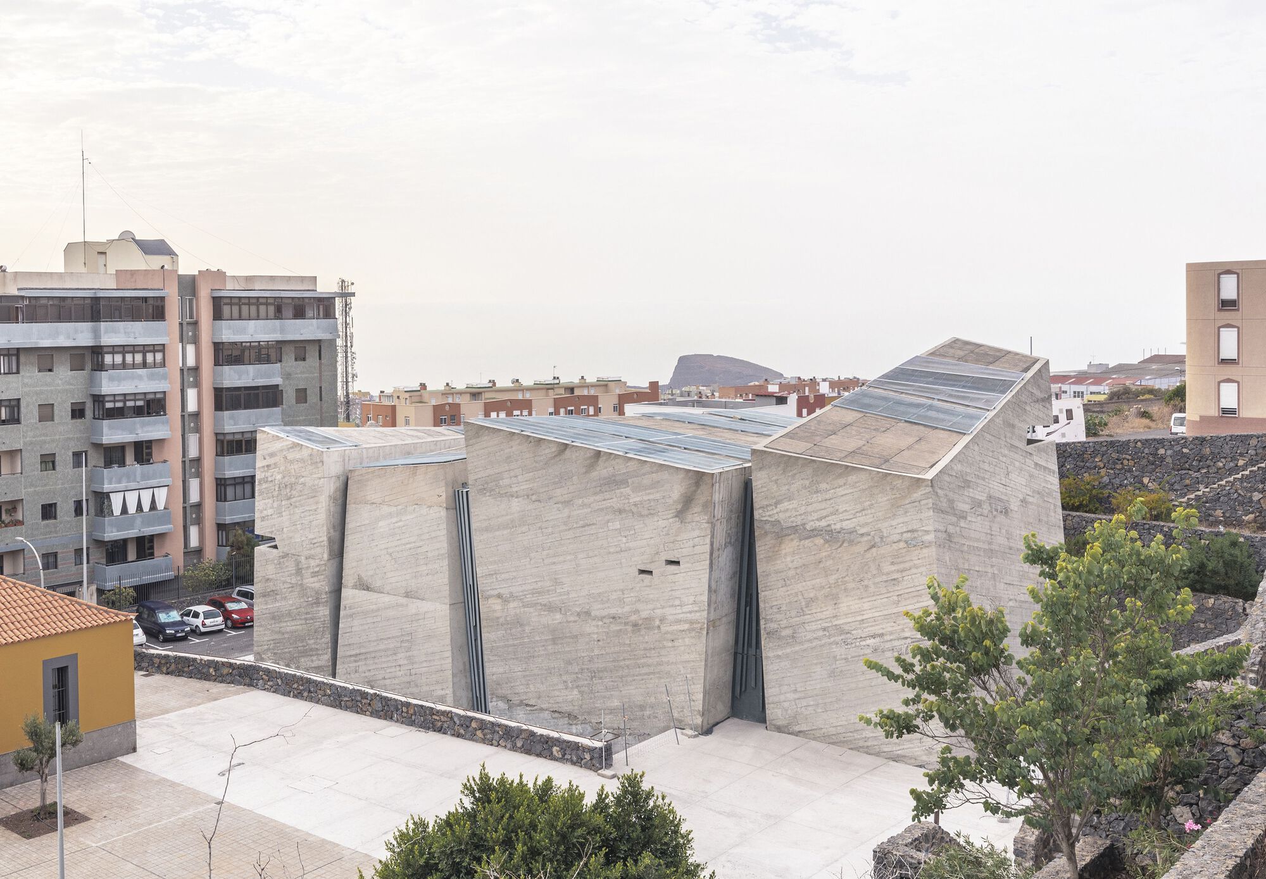



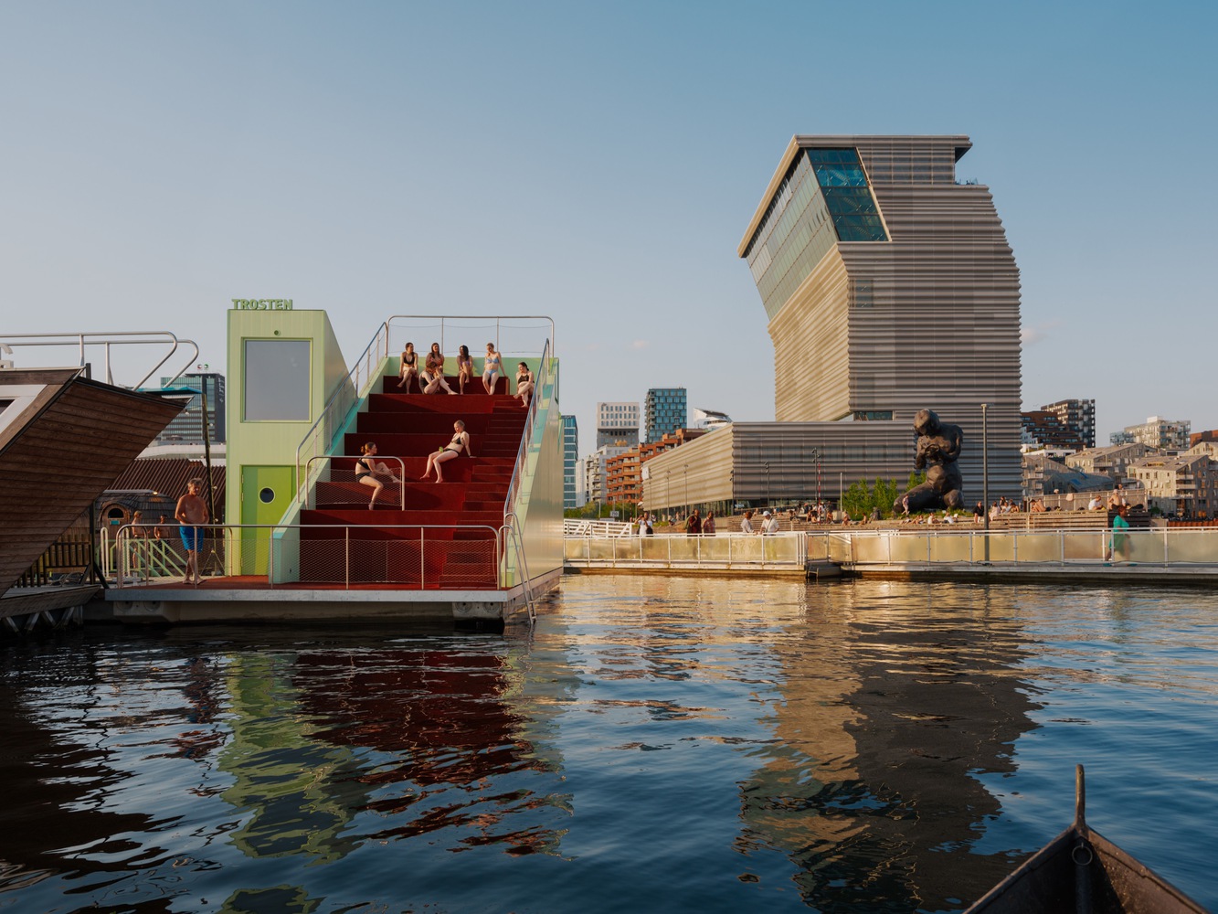


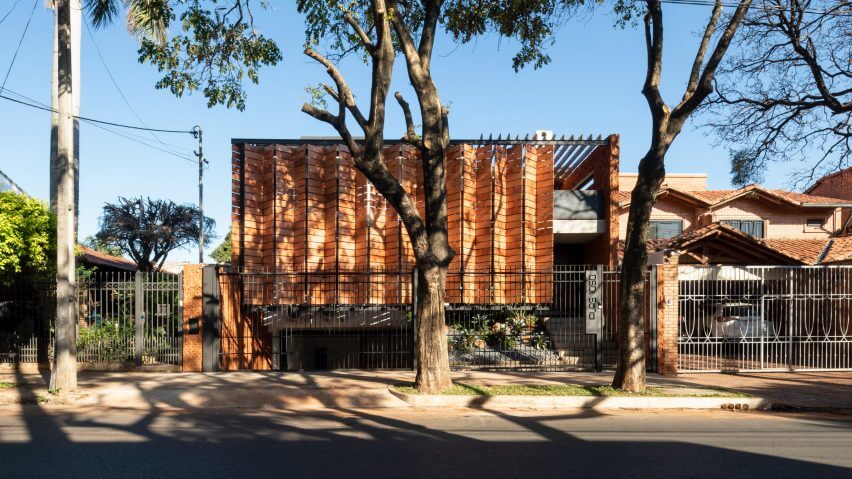
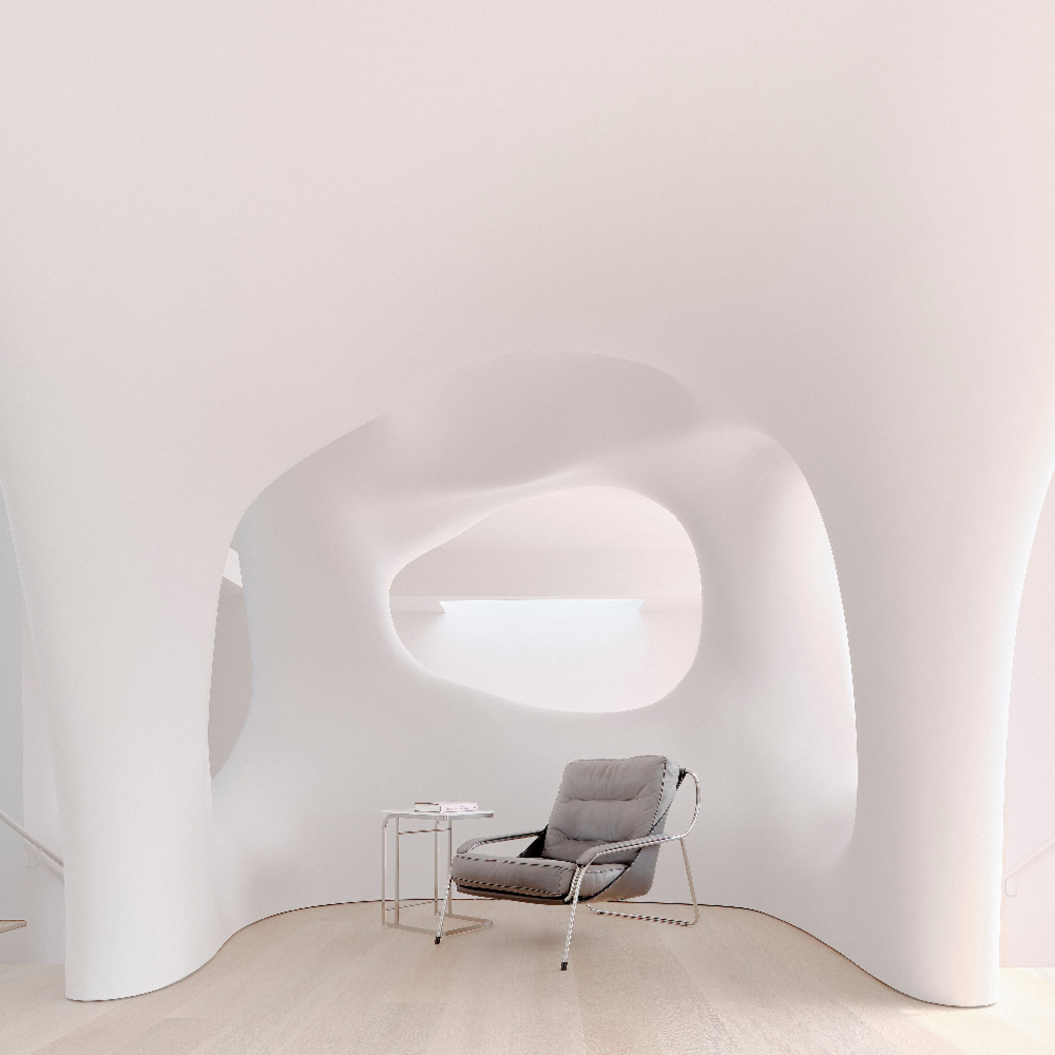
Authentication required
You must log in to post a comment.
Log in