The Productive Home Yard, Lovely Space For MKO Culture Café
Utilizing the house's courtyard to create a new life is an innovative breakthrough. This is a way to be wiser in determining the function of the yard, which is a supporting area for various residents' activities and a productive public space. MKO Culture Café, located in the city of Makassar, Indonesia, is one example of a commercial building that utilizes the house's courtyard for a coffee shop.
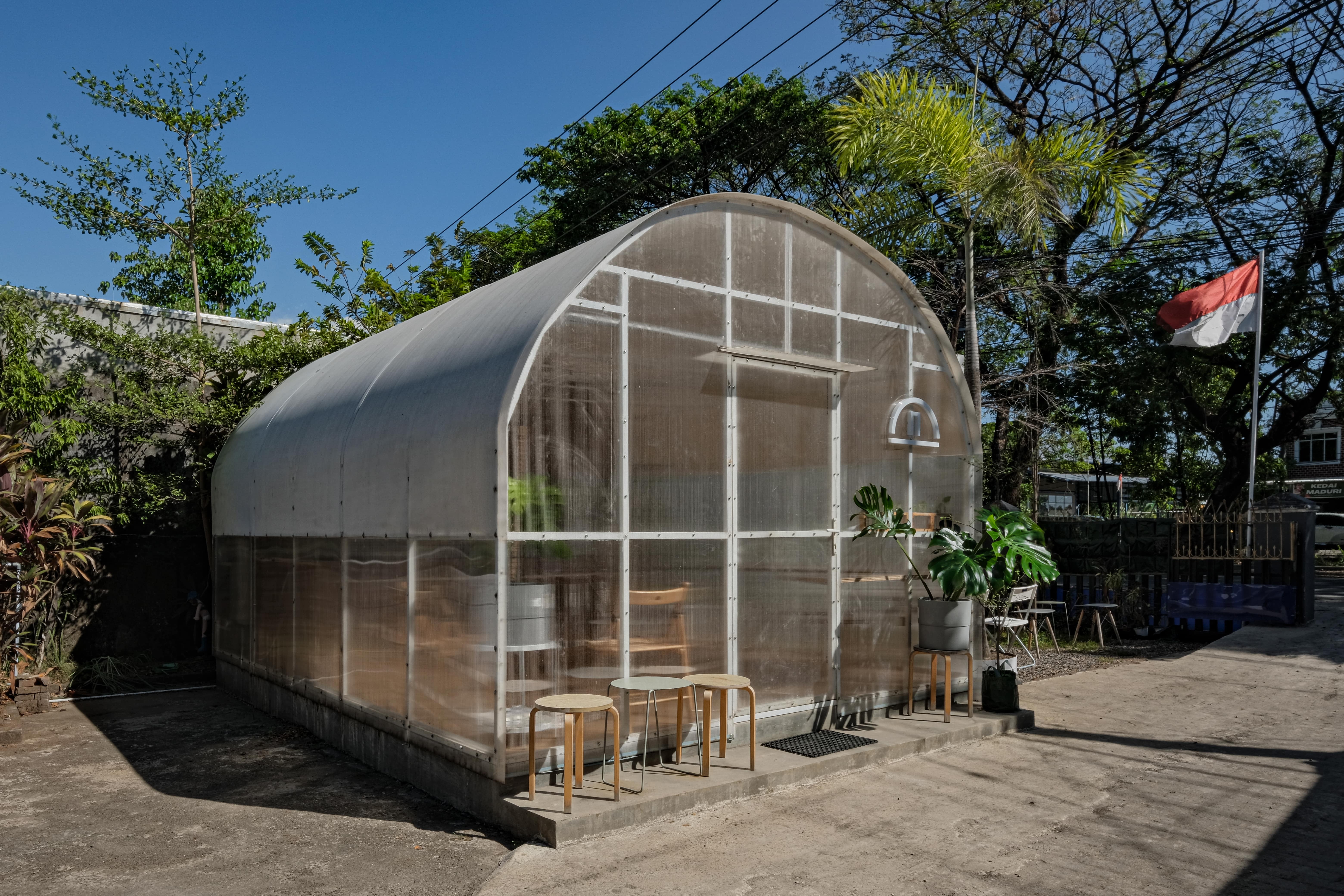 (Perspectives of MKO Culture Cafe)
(Perspectives of MKO Culture Cafe)
MKO Culture Café has been completed in 2021. INS Studio, the architecture studio responsible for the design of MKO Culture Café, explained that the project was designed with a visual shape that resembles a greenhouse. They think that greenhouses have a simple but attractive aesthetic aspect. In addition, the curved shape of the greenhouse can also answer climate challenges during the rainy season.
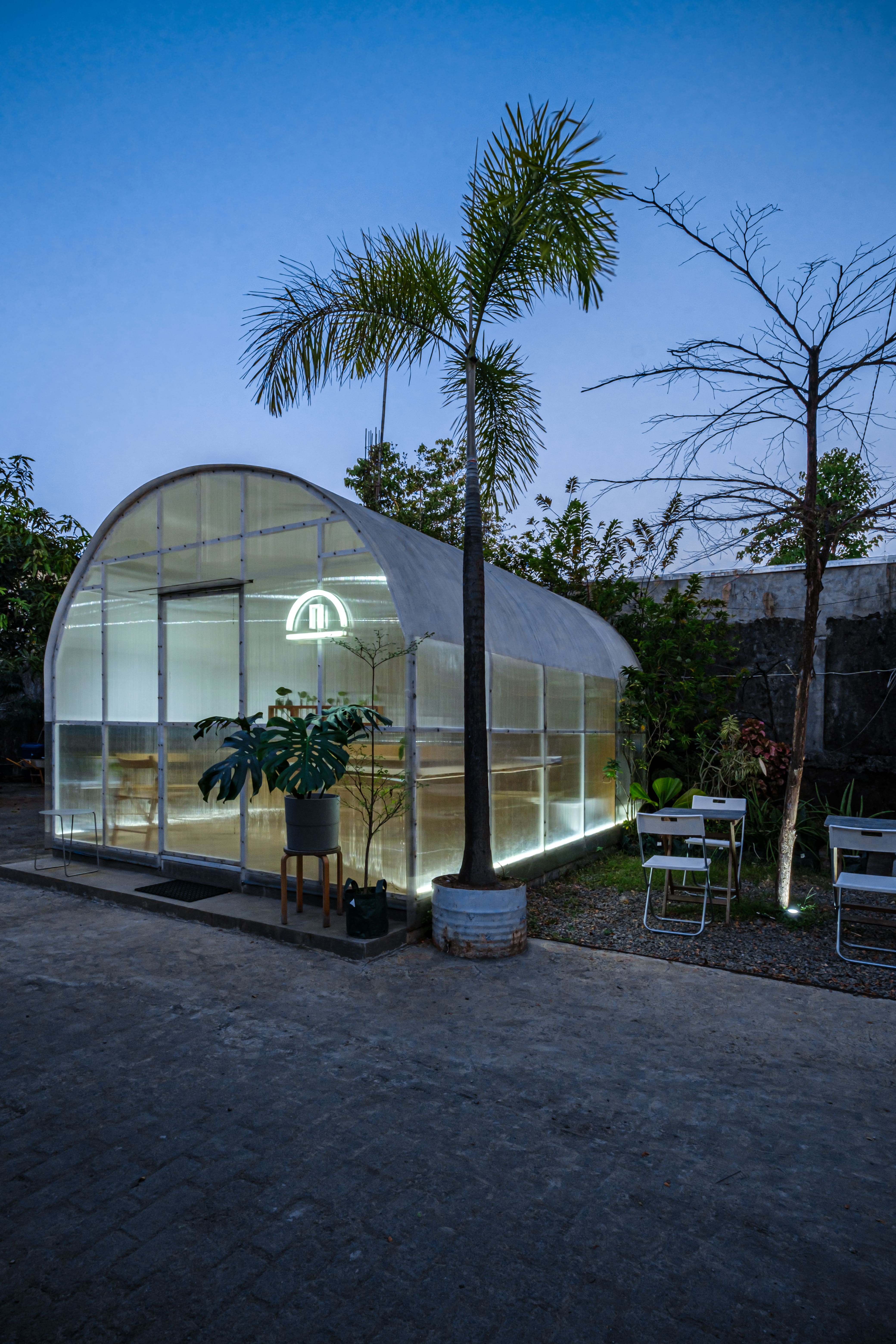 (Nighttime atmosphere at MKO Culture Cafe)
(Nighttime atmosphere at MKO Culture Cafe)
During the MKO Culture Cafe's design process, the clients suggested using affordable but durable materials as the main structure of the building. Therefore, INS Studio also decided to use two main materials: polycarbonate and plywood. Both materials were chosen because of their strong durability, ease of reaching materials on the market, and affordable prices.
Also to its quality and affordability, plywood is one of the environmentally friendly materials, while polycarbonate is an excellent sustainable material. Therefore, this coffee shop is not only productive from the commercial side but also oriented toward nature because using nature for each material. In addition, the flexibility and strength of polycarbonate materials make it possible to form curved models of buildings.
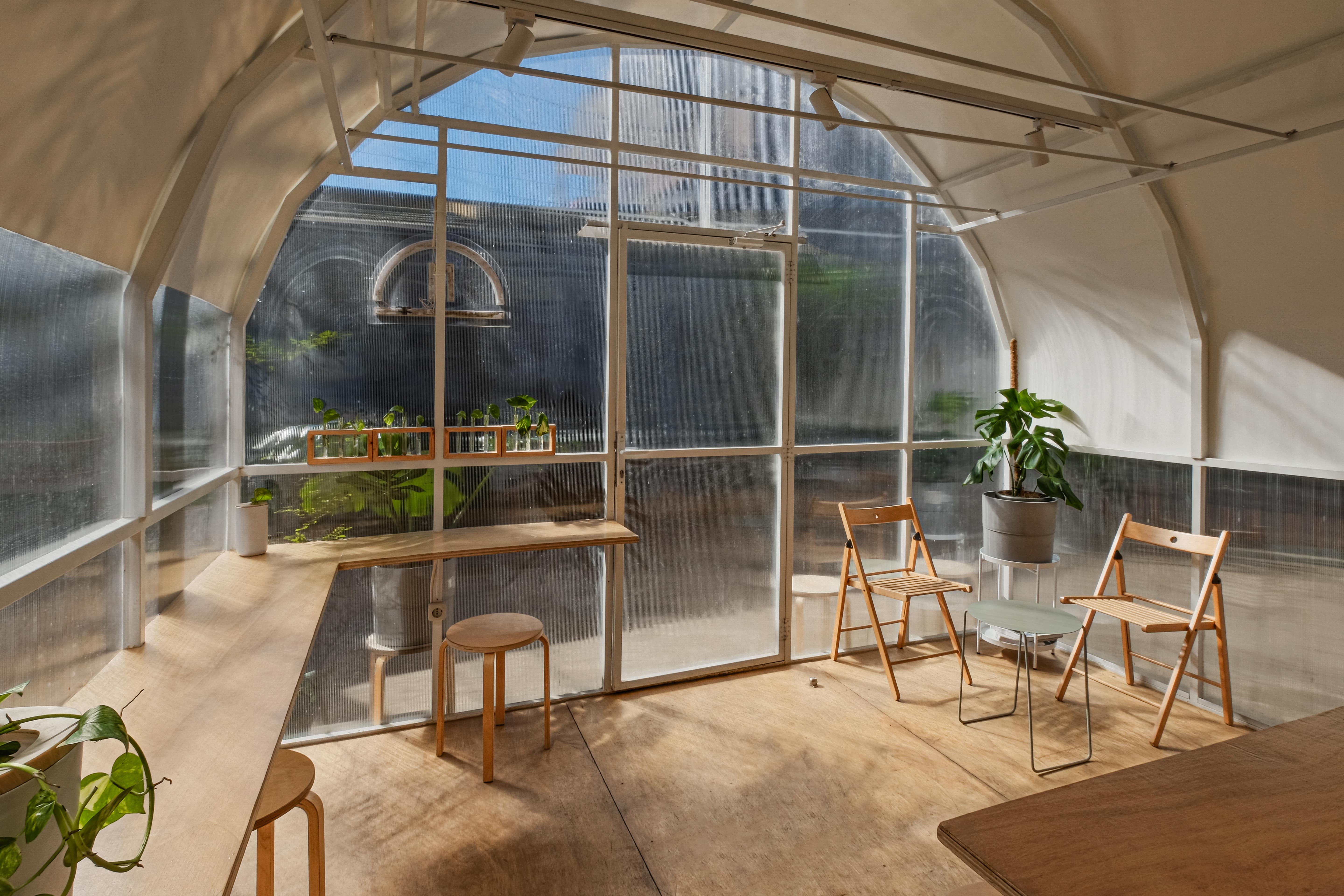 (Area sipping a glass of coffee at MKO Culture Cafe)
(Area sipping a glass of coffee at MKO Culture Cafe)
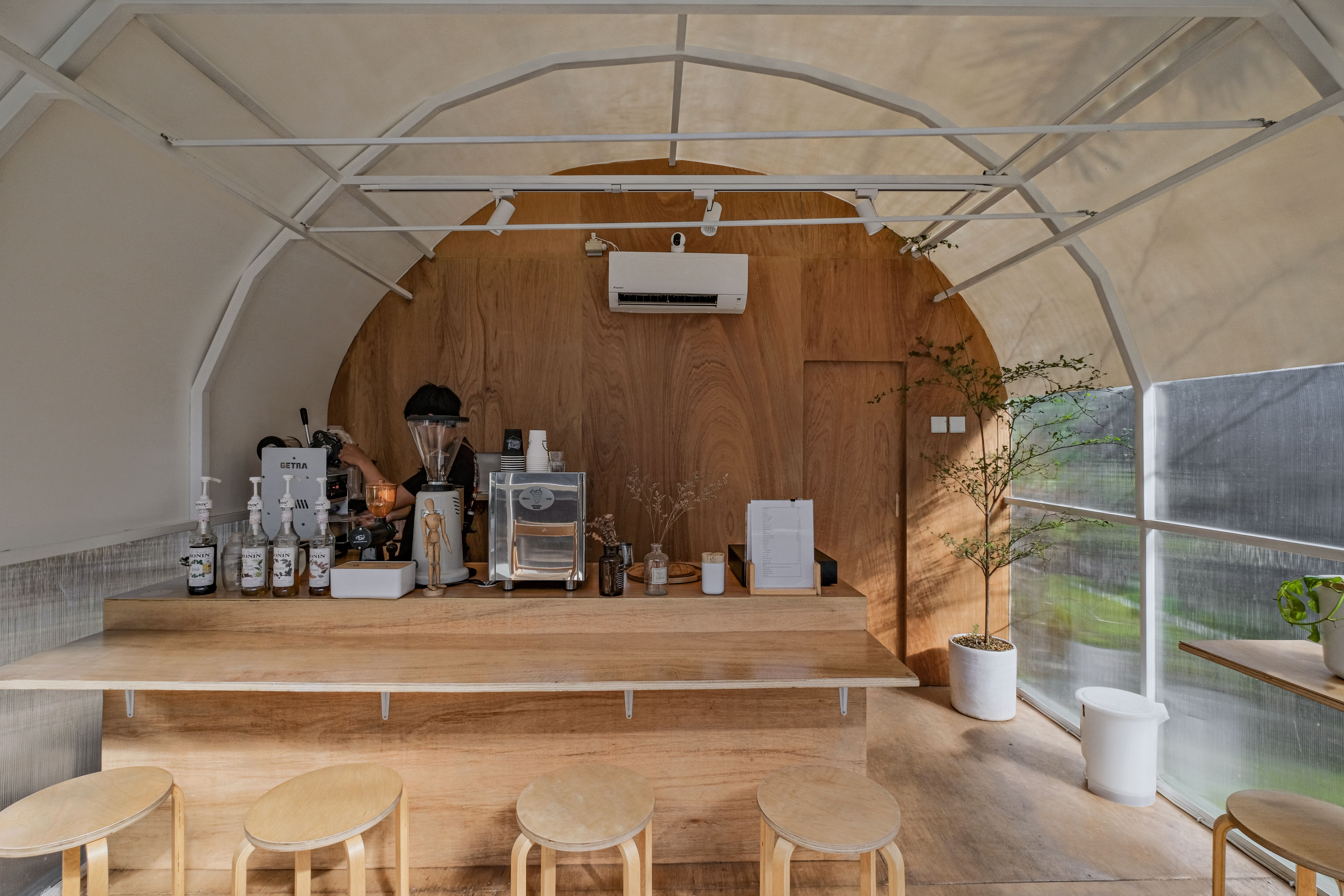 (Plywood dominates the interior of MKO Culture Cafe including the barista area)
(Plywood dominates the interior of MKO Culture Cafe including the barista area)
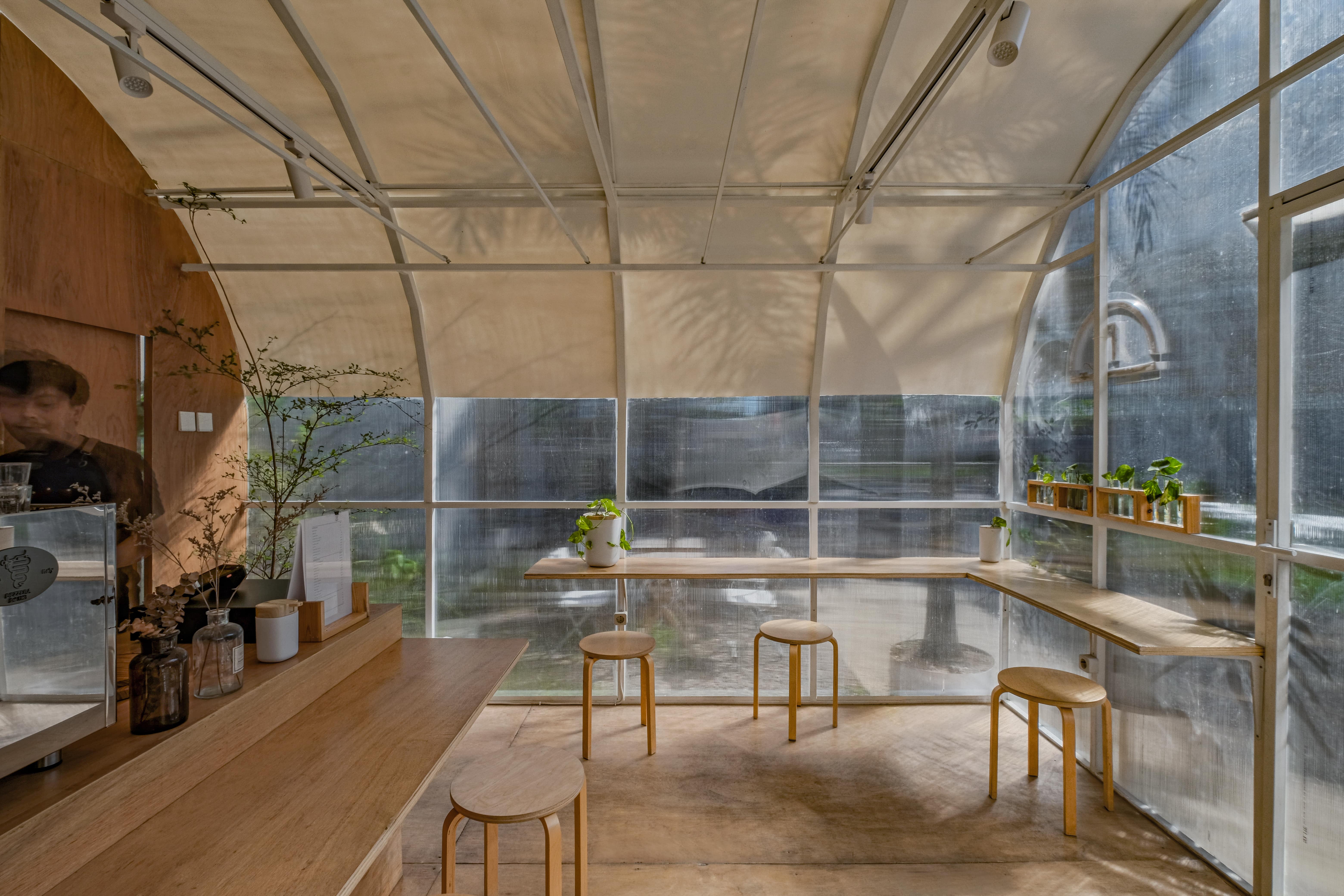 (Area sipping a glass of coffee at MKO Culture Cafe)
(Area sipping a glass of coffee at MKO Culture Cafe)
The main structure is designed using hollow structural section material, or hollow iron. In addition, INS Studio provides small details such as hollow iron painted in white to create a clean, comfortable, and warm greenhouse visual. These details made the impression of a clean coffee shop in the middle of the house's courtyard. Furthermore, warmth and comfort are also presented through plywood that dominates the interior of MKO Culture Café. This plywood was chosen for its warm nature and can balance the presence of hollow iron structures.
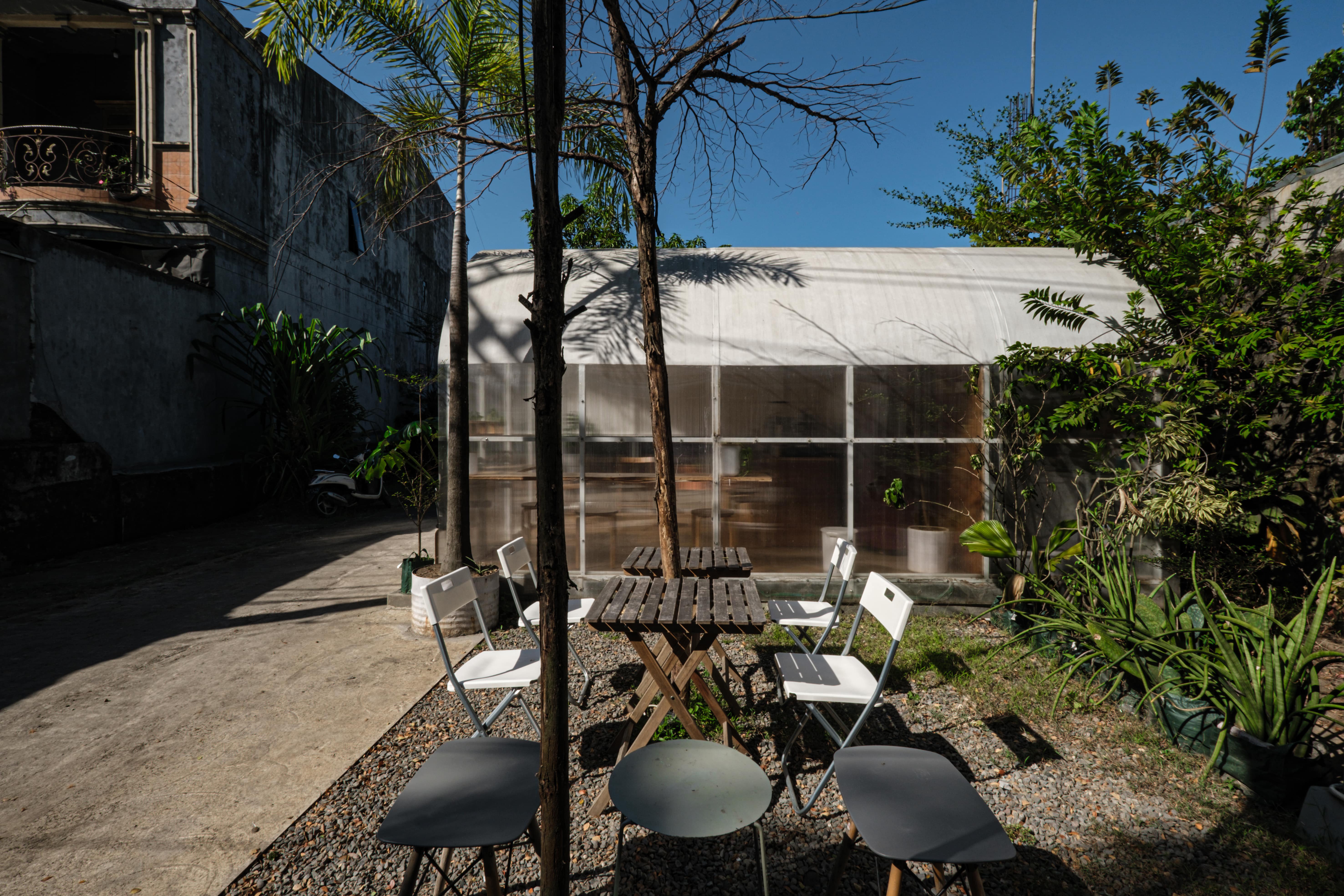 (Outdoor area)
(Outdoor area)
In fulfilling the function of a coffee shop, INS Studio designed an outdoor area that is no less comfortable. In the outdoor area, the team chose waterproof furniture for long-term use. In this area, the team provided a coffee sipping experience with a natural coolness that was present through the trees in the neighborhood around the yard.
With a plan of 20 square meters, the interior of MKO Culture Cafe can accommodate around 10 guests and a barista table that provides various tools and materials for making coffee. Provide comfort ness space, and visitors can enjoy coffee both in the interior and exterior of the café integrated by the courtyard of a house.
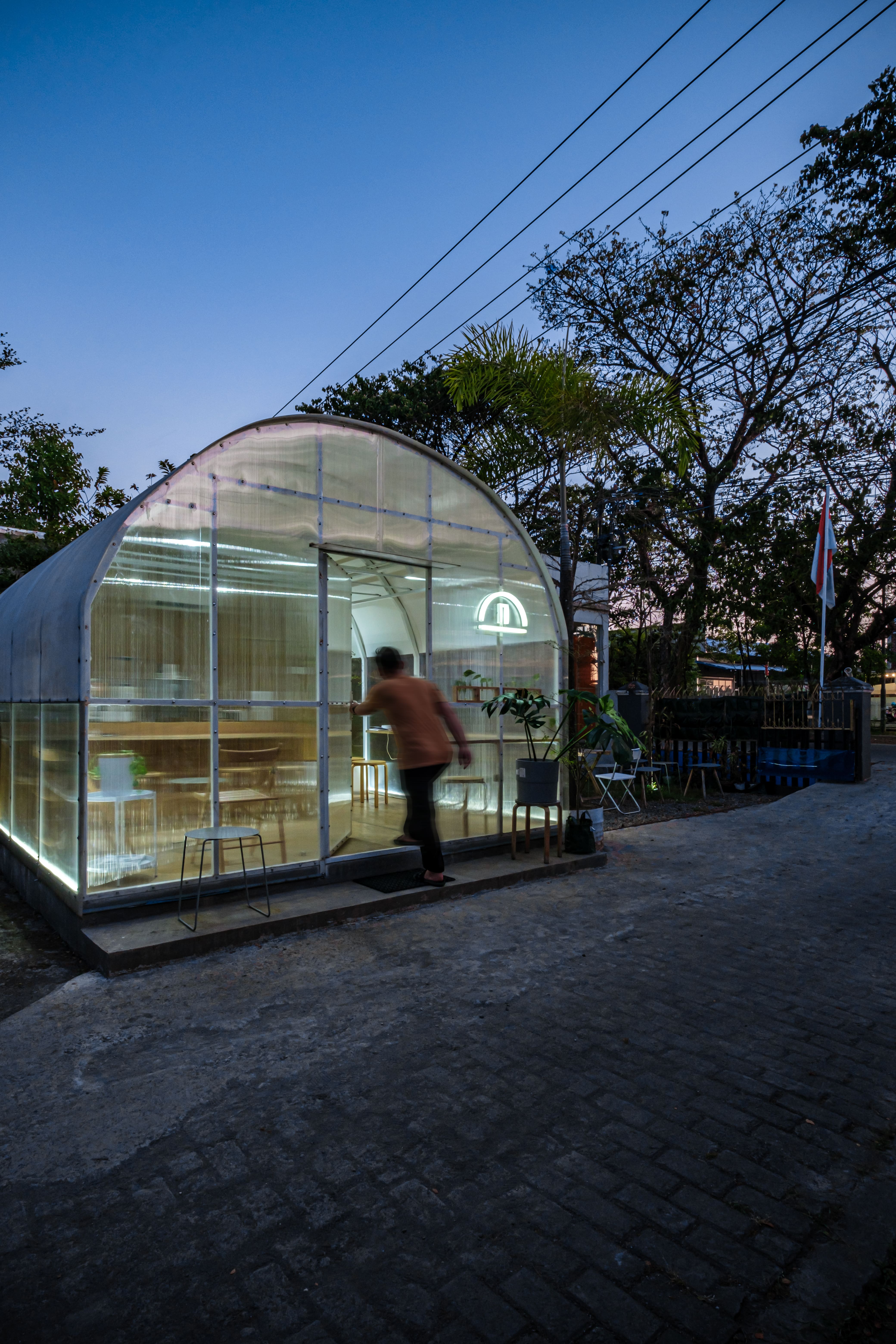 (The shape of the building resembles a greenhouse)
(The shape of the building resembles a greenhouse)

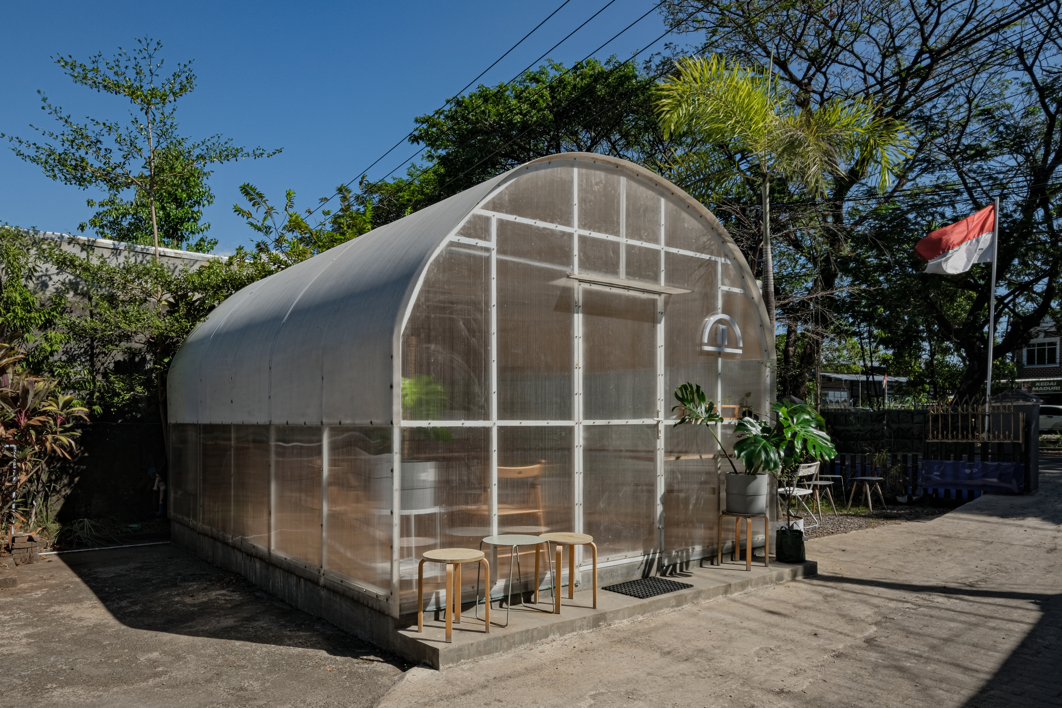


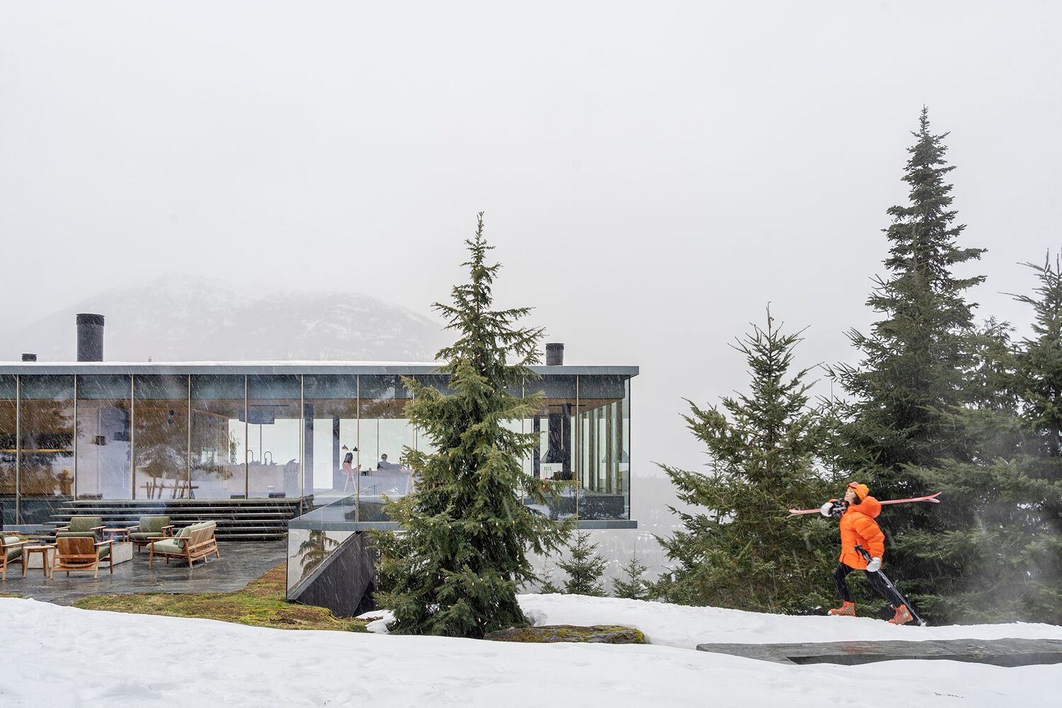
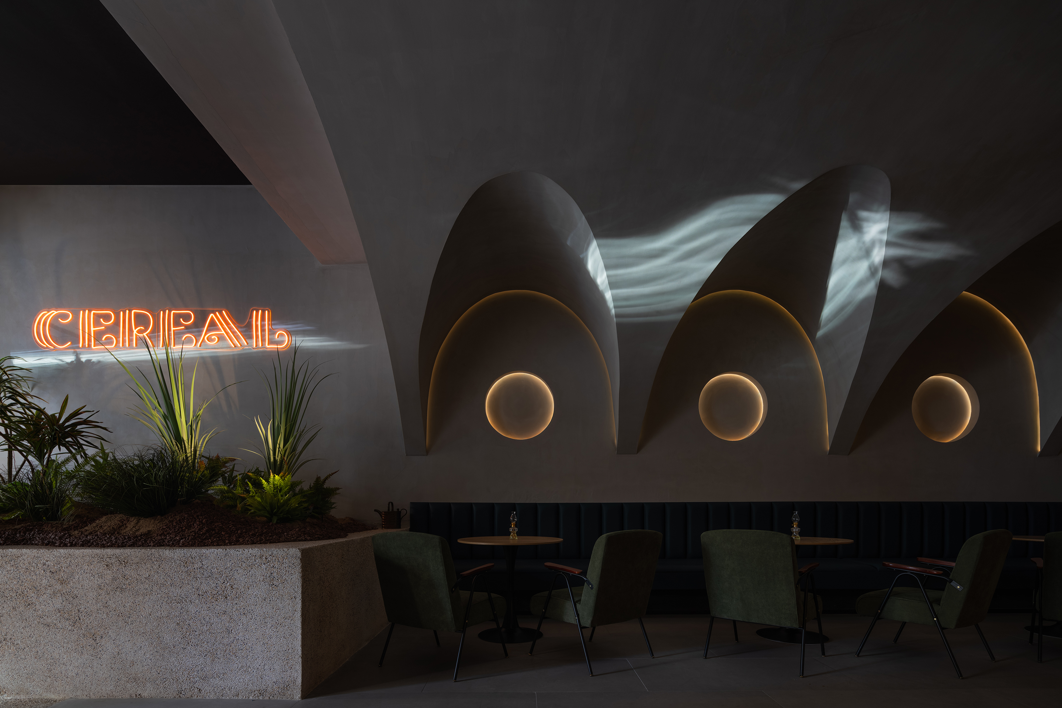
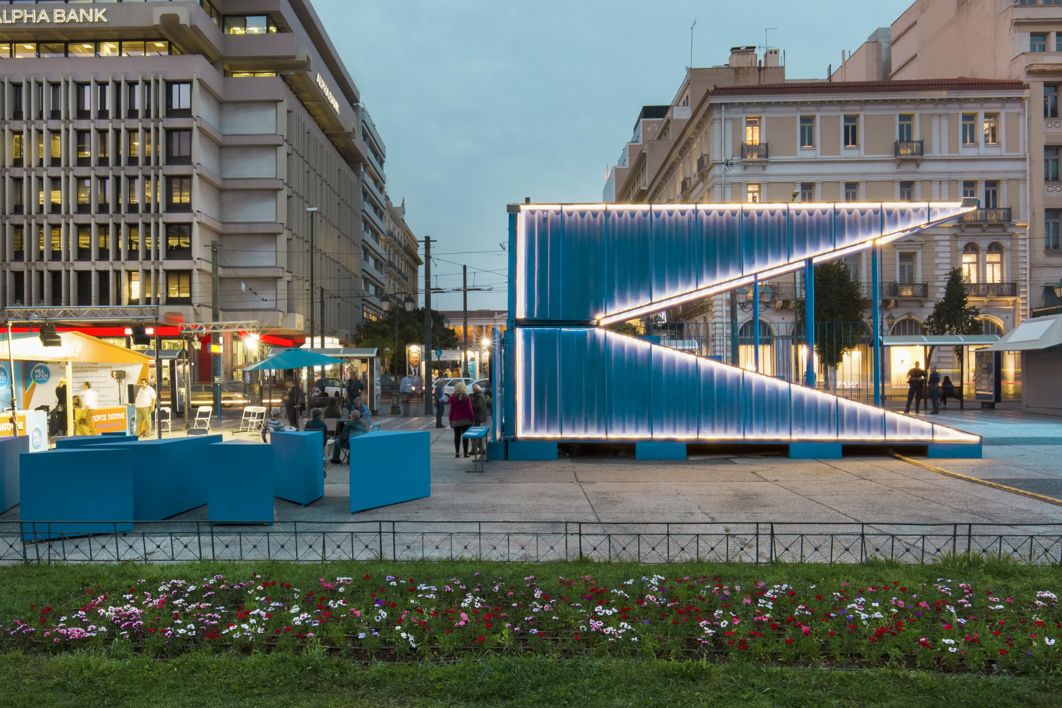


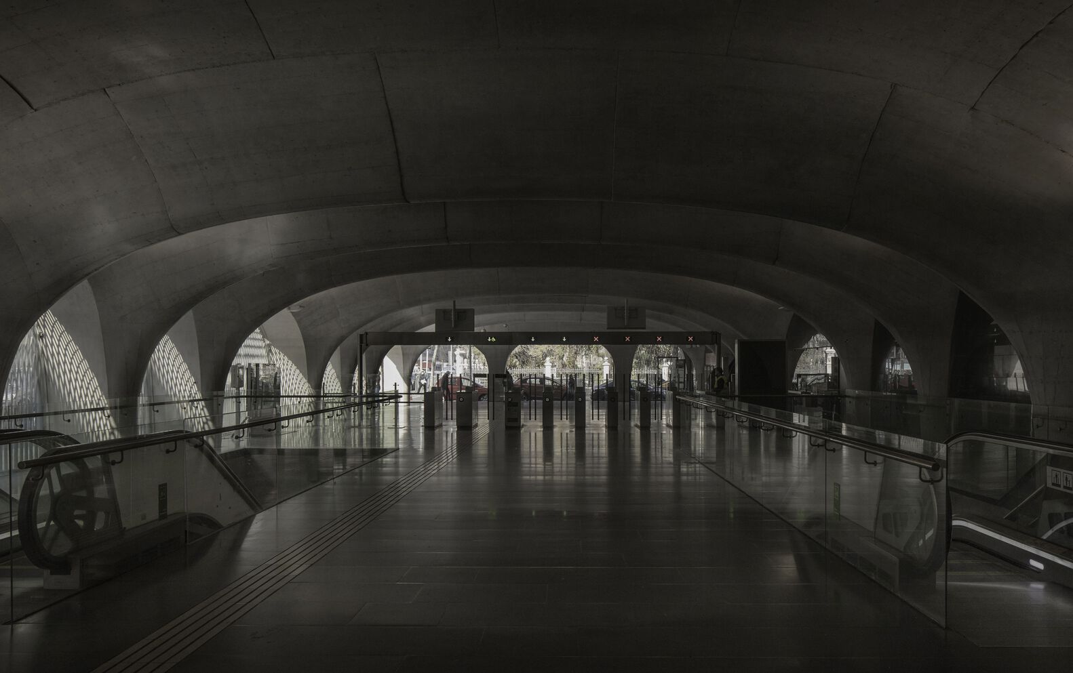
Authentication required
You must log in to post a comment.
Log in