The Gritted Grid as a Home for Any Generation
GeTs Architects designed the Gritted Grid as a house that can be used by all generations and becomes a place to combine all the needs of its residents. The house's occupants are a family who wants to design this house with a unique concept that considers comfort, safety, and convenience for the residents.
 Top view of The Gritted Grid, Photo by Mario Wibowo
Top view of The Gritted Grid, Photo by Mario Wibowo

The Gritted Grid, Photo by Mario Wibowo
GeTs Architects designed the house layout overly carefully as in the driveway, by providing access through a ramp that makes it easier for older adults to pass through. In addition, the first floor houses two parent bedrooms and public facilities such as a living room, dining room, and kitchen as the heart of the interconnected house. While on the second floor, it contains a children's bedroom and a master bedroom with a private mass containing a bathroom and balcony.

Entrance The Gritted Grid, Photo by Mario Wibowo
This house also aims to create an open, comfortable, and relaxing gathering space for extended family or friends, GeTs Architects utilizes a swimming pool and garden to divide the function of the space as well as a link between the main house and the pavilion at the back. The pavilion is designed with a spacious semi-outdoor kitchen and dining area to maximize panoramic views of the pool area, with the garden concurrently serving as a spatial transition space dividing from public to private zones. The renovated pavilion facilitates a seamless integration of interior and exterior, combined with new trees. Existing trees connect the whole family with nature with an extraordinary experience.
 Main gate The Gritted Grid, Photo by Mario Wibowo
Main gate The Gritted Grid, Photo by Mario Wibowo

Axonometric The Gritted Grid, Source by GeTs Architects
Moreover, GeTs Architects also is committed to one of the greatest luxuries: living close to and surrounded by nature. In the past, the layout of this former house tended to be dark, closed and elaborately renovated to form a new landscape filled with light, open, and connected without destroying the original structure. This can create a harmonious and rhythmic architectural unity. Added with charming details, such as polished ironwood floors, sharpened silver marble slabs, black diamond marble floors, and wood-covered ceilings and walls, it provides an ideal balance between luxury, personalized charm, and nature.
 Main garden and pool The Gritted Grid, Photo by Mario Wibowo
Main garden and pool The Gritted Grid, Photo by Mario Wibowo

Interior pond and stairs The Gritted Grid, Photo by Mario Wibowo
The house also has a close relationship with nature, thus making the architecture contribute to the health and well-being of families who value green scenery, especially for elderly parents, by creating a connection with nature yet providing a sense of control and security within personal boundaries. Exposing skylights here and there means very little artificial lighting is required to illuminate the interior intensely. Additional sustainable tropical architectural elements such as high ceilings to reduce heat and special fiber cement and glass breezeblocks are used to maintain internal temperatures making cross-air circulation occur around the house.
 Private mass The Gritted Grid, Photo by Mario Wibowo
Private mass The Gritted Grid, Photo by Mario Wibowo
 Interior main living room The Gritted Grid, Photo by Mario Wibowo
Interior main living room The Gritted Grid, Photo by Mario Wibowo
As the name suggests, The Gritted Grid confidently provides two angles with its characteristic strength in the form of a bold honey-colored grid façade, with its accentuating shape horizontality at height, creating a balanced composition. The design places a U-shaped plan with a large outdoor or semi-outdoor area to maximize the light and natural air that can circulate throughout the year.
 Façade from street The Gritted Grid, Photo by Mario Wibowo
Façade from street The Gritted Grid, Photo by Mario Wibowo
 Façade from street The Gritted Grid, Photo by Mario Wibowo
Façade from street The Gritted Grid, Photo by Mario Wibowo

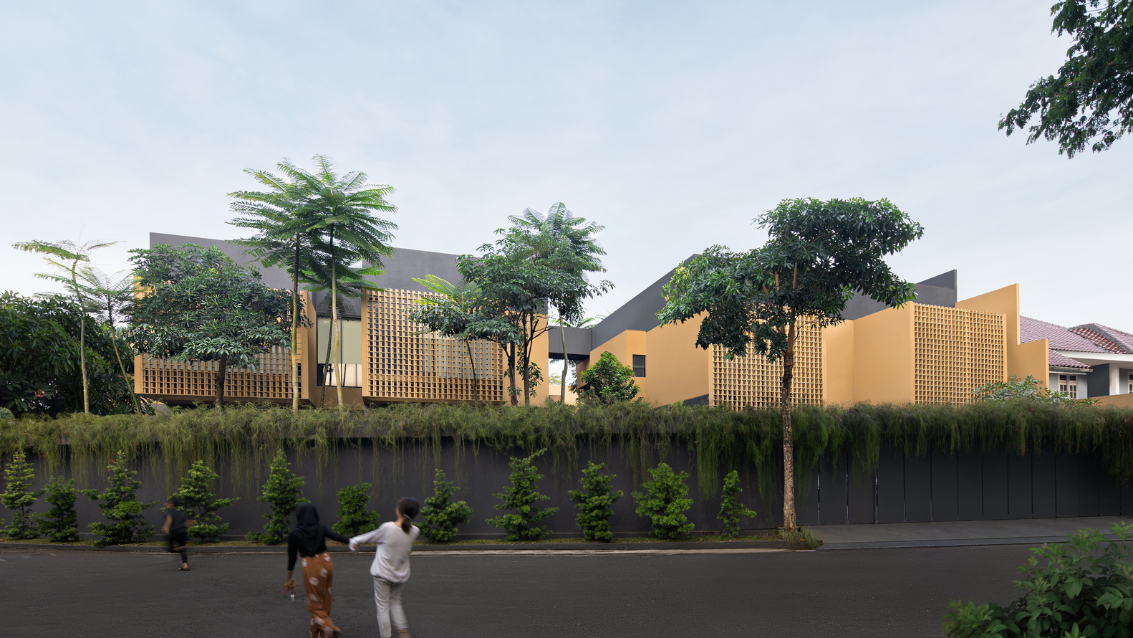


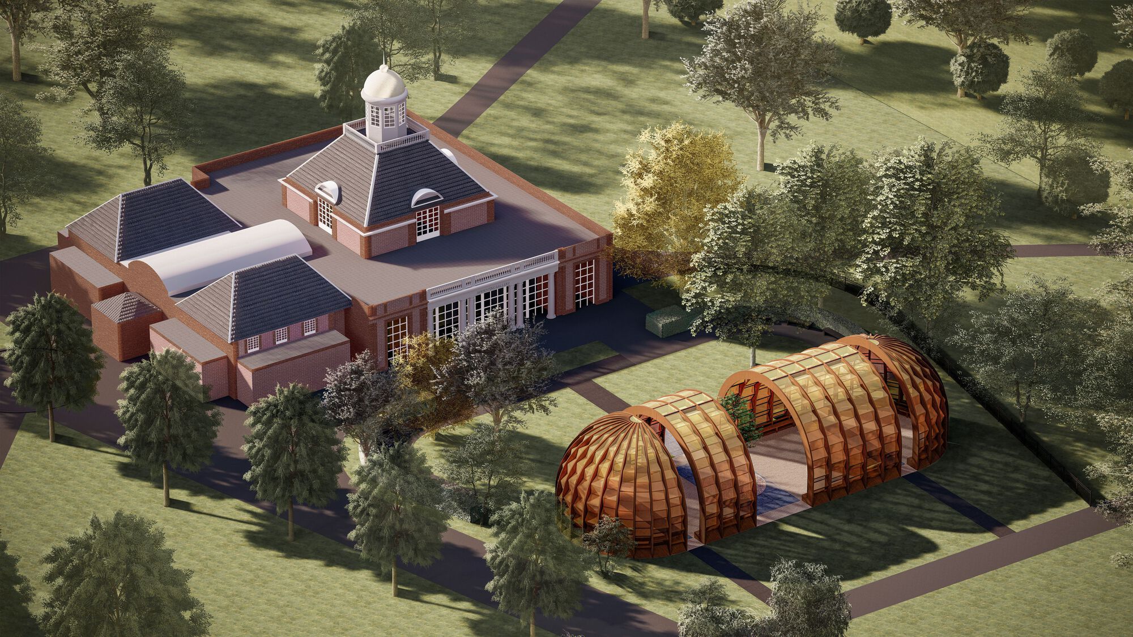
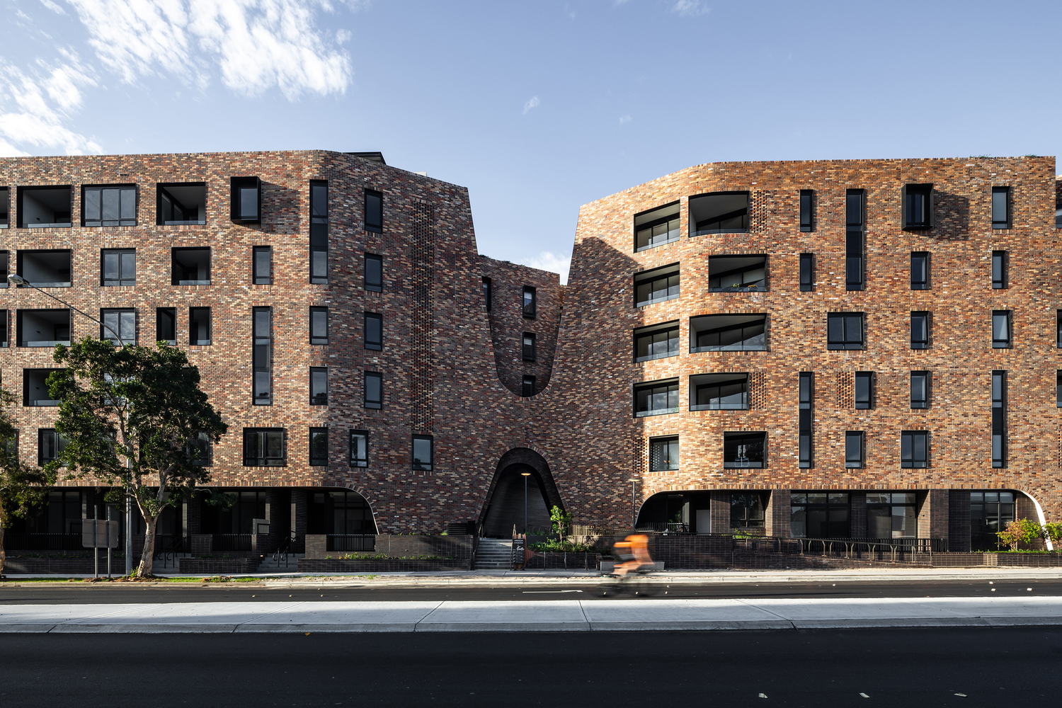
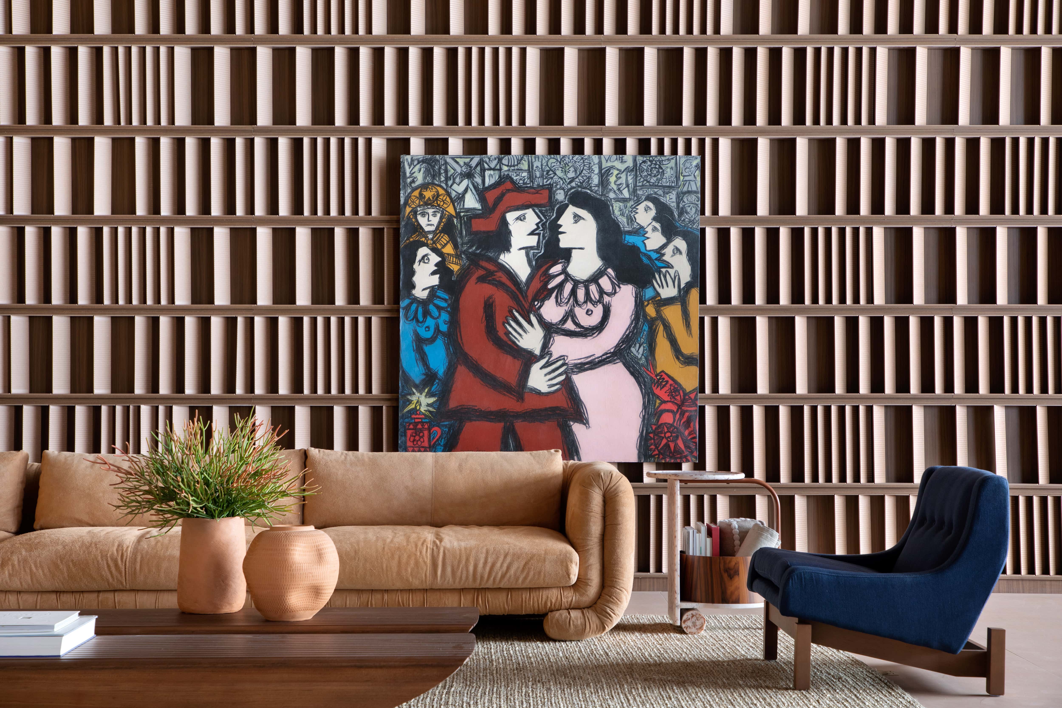
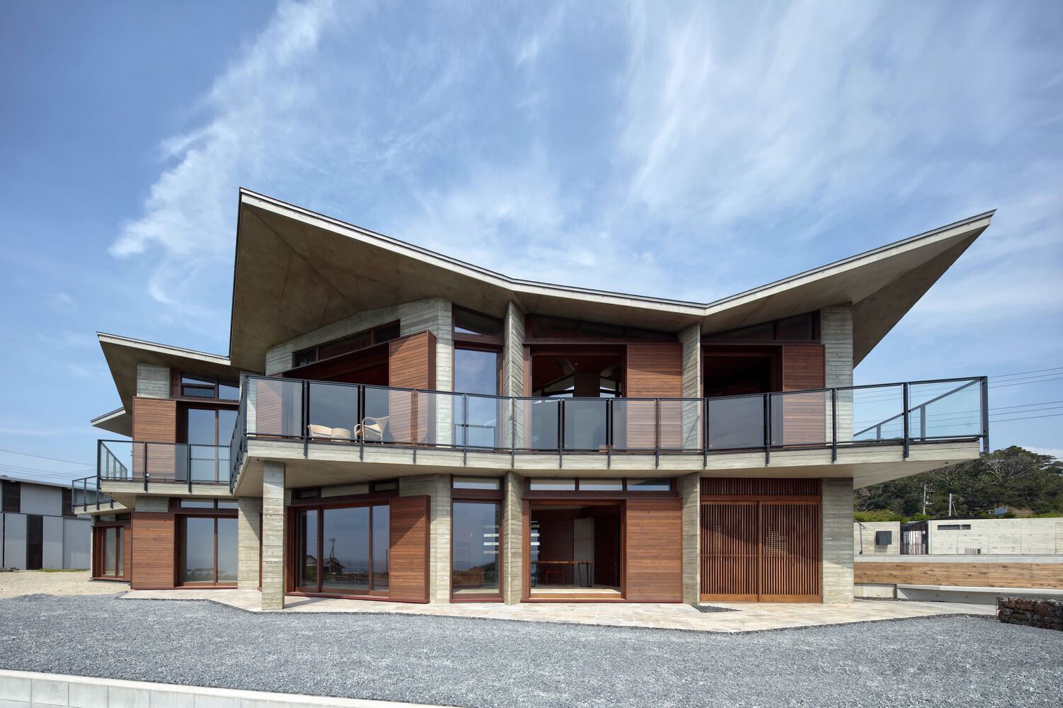


Authentication required
You must log in to post a comment.
Log in