Dr. Schär HQ Architectural Marvel: A Synthesis of Comfort & Innovation
In the heart of South Tyrol stands the architectural marvel of Dr. Schär Headquarters with an innovative design dedicated to employee well-being. Characterized by a wavy glass exterior with a wooden interior, this office building has succeeded in catching all the people's attention with its appealing design.
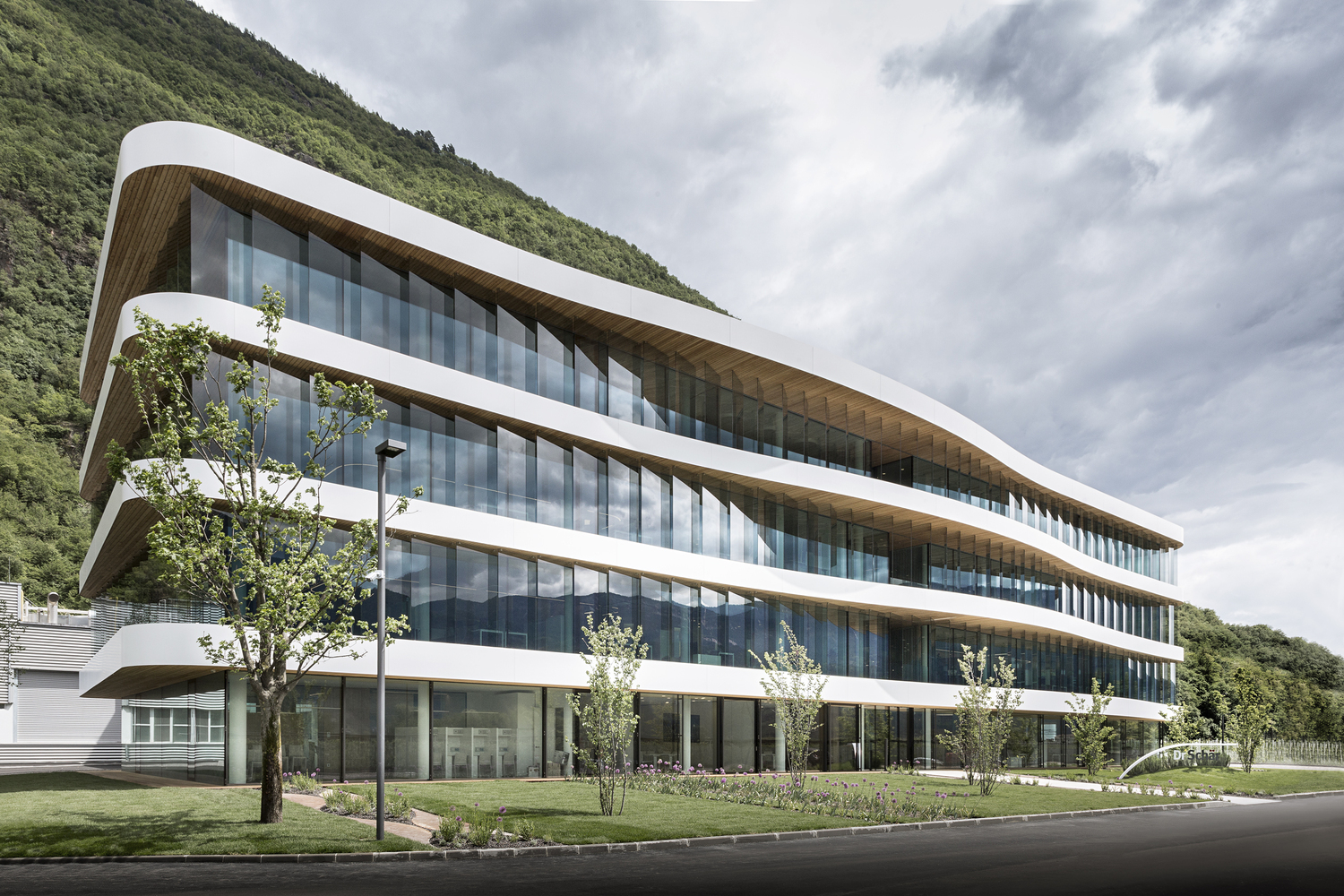 Dr. Schär Headquarters by monovolume architecture+design, Photo by Meraner Hauser
Dr. Schär Headquarters by monovolume architecture+design, Photo by Meraner Hauser
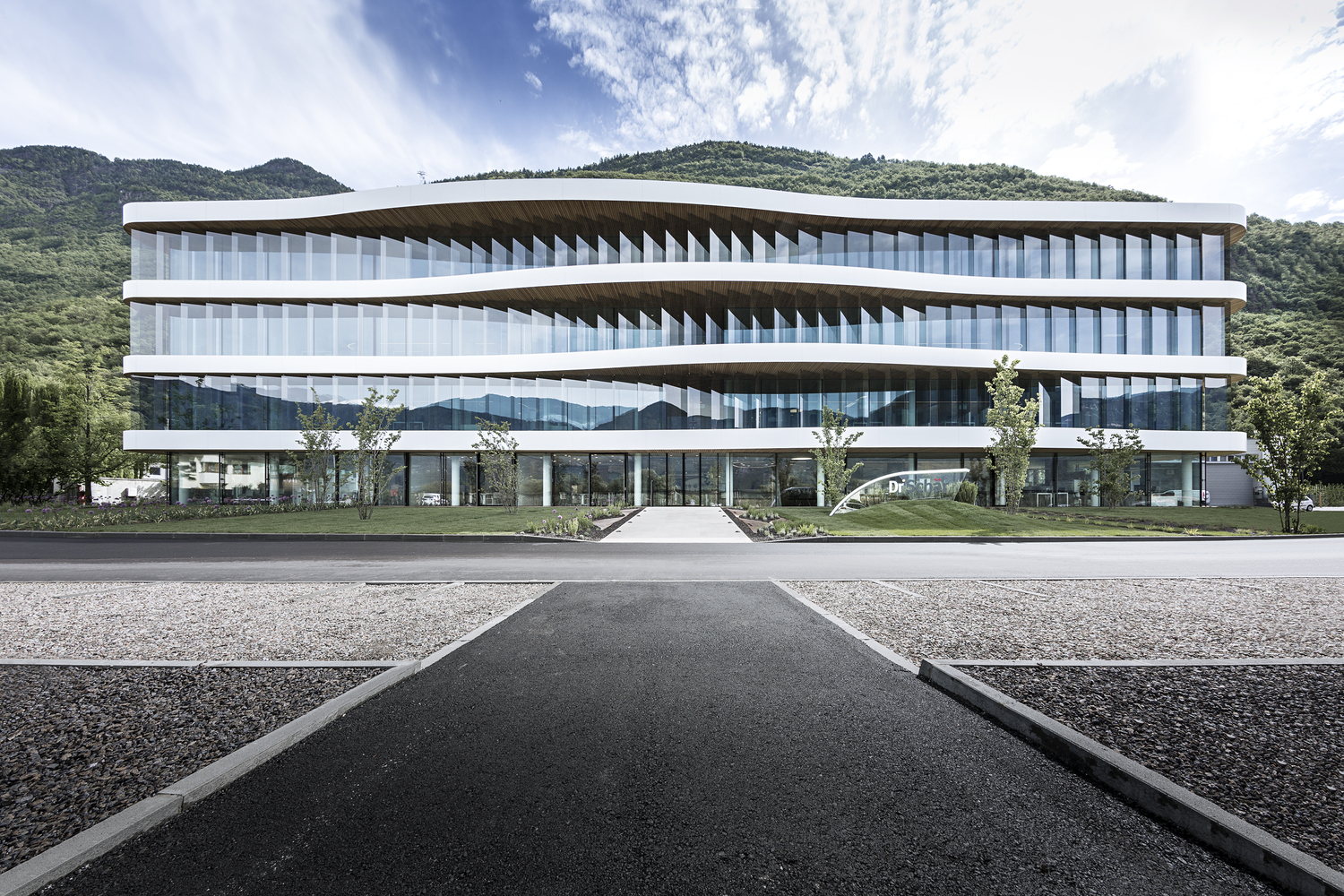
Dr. Schär Headquarters by monovolume architecture+design, Photo by Meraner Hauser
Designed as a four-story building consisting of a tapestry of offices, meeting rooms, a canteen, and a daycare center intertwined with numerous lounge areas, this building offers a relaxing area for staff and guests. The open-plan layout and diffuse lighting suffuse the interiors with warmth and vitality, ensuring a conducive environment for productivity and well-being.
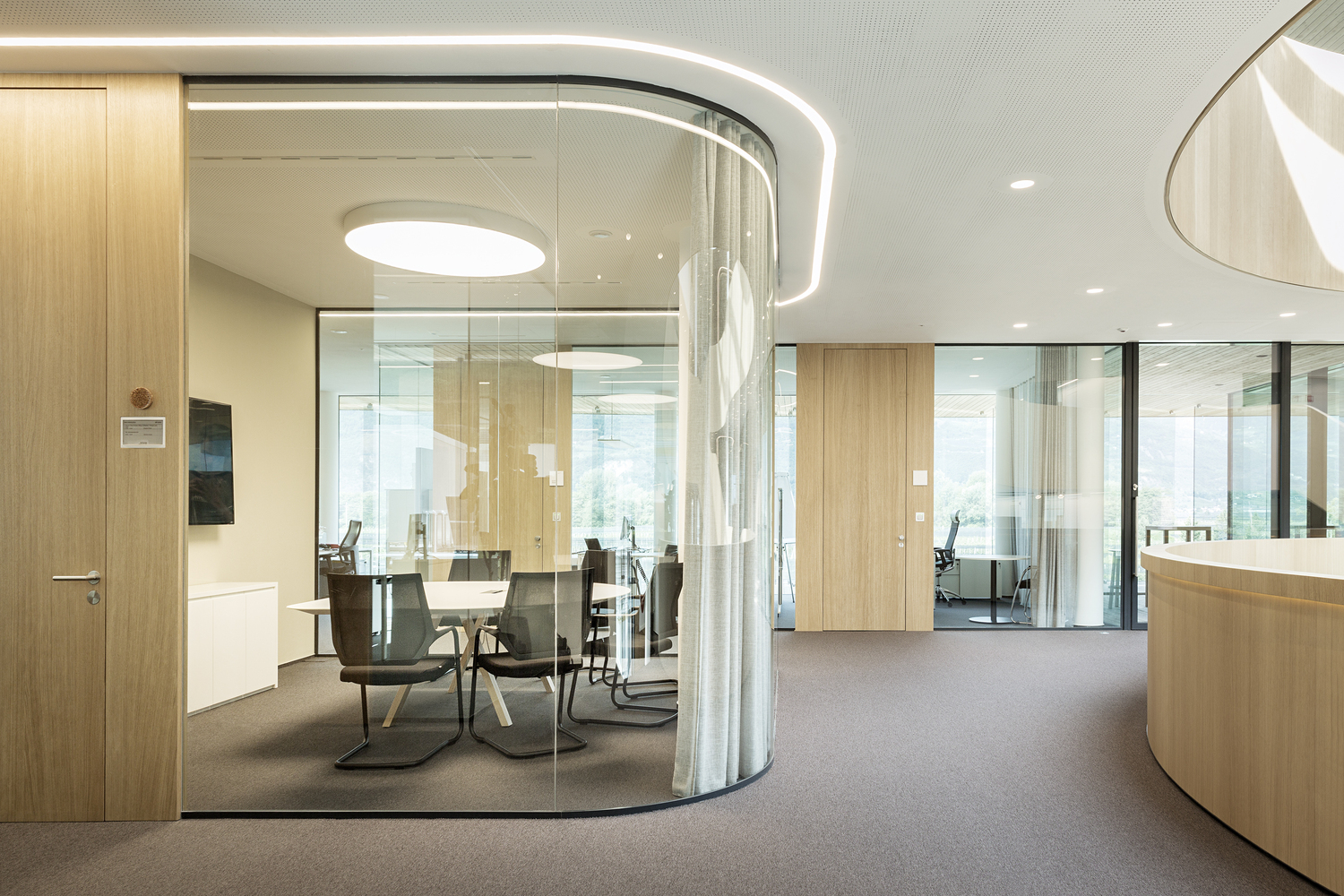 The interior of Dr. Schär Headquarters, Photo by Meraner Hauser
The interior of Dr. Schär Headquarters, Photo by Meraner Hauser
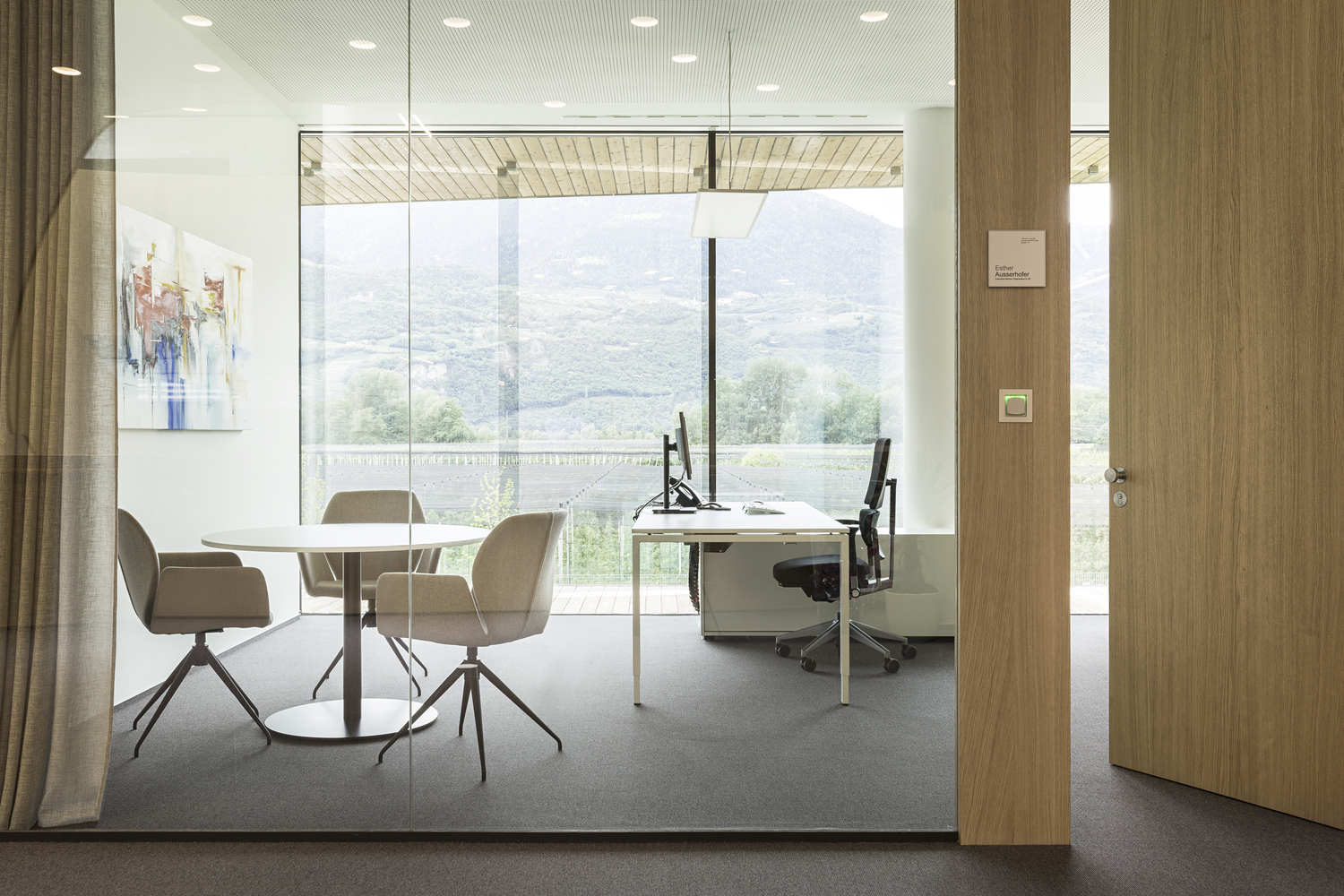
One of the office rooms inside Dr. Schär Headquarters, Photo by Meraner Hauser
 The interior of Dr. Schär Headquarters, Photo by Meraner Hauser
The interior of Dr. Schär Headquarters, Photo by Meraner Hauser
Step inside, the narrative of comfort and innovation unfolds with every step. The interior spaces exude an aura of openness and fluidity, where curved lines orchestrate dynamic environments, fostering a sense of freedom and serenity. The monumental staircase, a masterpiece in light-colored wood, ascends towards a sinuous skylight, casting ethereal beams of light that dance across the organic scales of the atrium. A vibrant ecosystem of interaction and collaboration flourishes amidst the interplay of light and space.
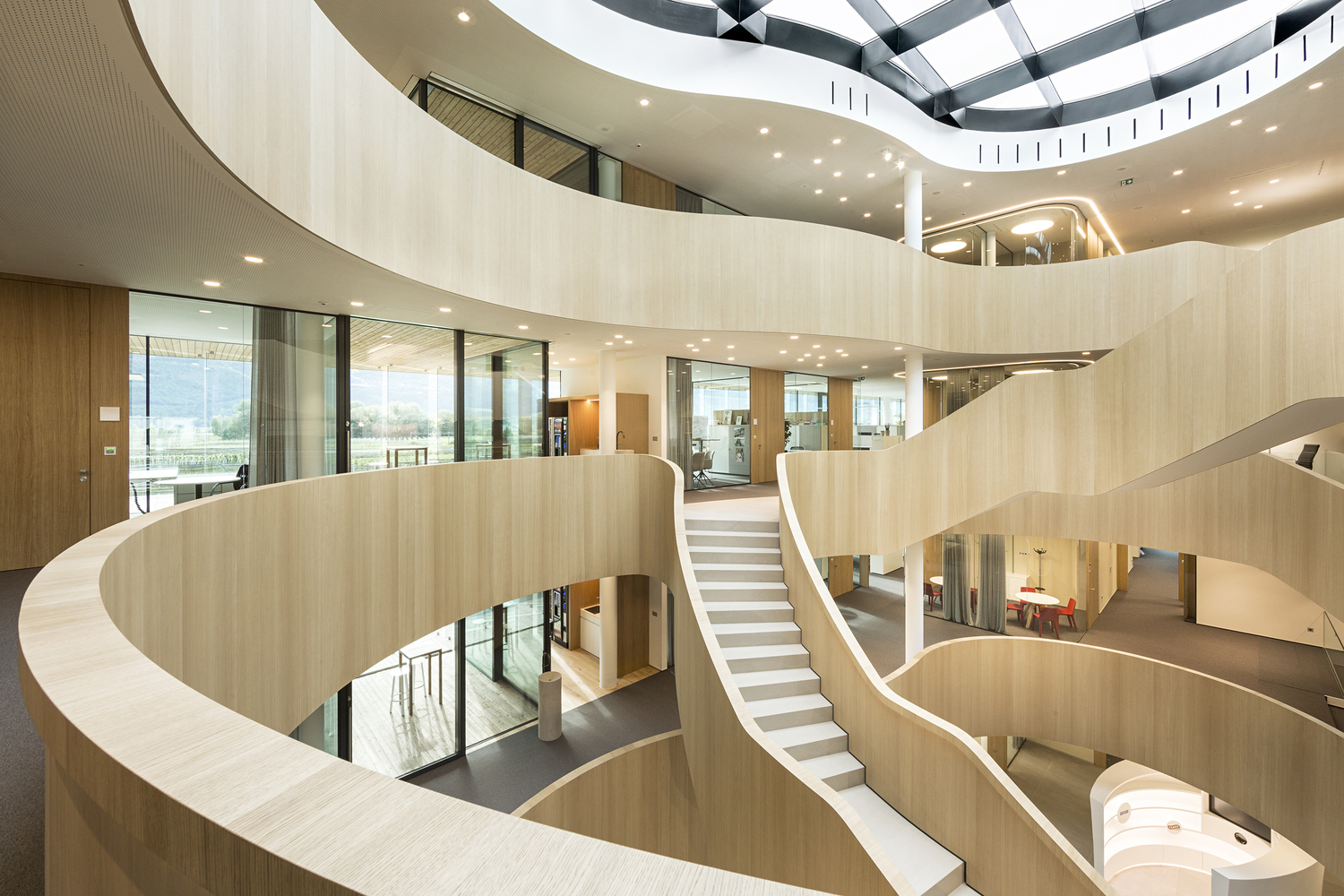 Dr. Schär Headquarters interior is filled with curved lines orchestrating dynamic environments, Photo by Meraner Hauser
Dr. Schär Headquarters interior is filled with curved lines orchestrating dynamic environments, Photo by Meraner Hauser
 The monumental staircase, Photo by Meraner Hauser
The monumental staircase, Photo by Meraner Hauser
 A sinuous skylight casts ethereal beams of light that dance across the organic scales of the atrium, Photo by Meraner Hauser
A sinuous skylight casts ethereal beams of light that dance across the organic scales of the atrium, Photo by Meraner Hauser
Beyond its aesthetic allure, the building integrates functionality and wellness into its design ethos. At first glance, the building's exterior captivates with its seamless integration into the surrounding natural beauty. The undulating ceilings, reminiscent of the tranquil waves of a mountain lake, extend beyond the facade, creating a harmonious blend of nature and architecture. Frozen in time, these curvilinear elements serve as a striking visual identity, inviting admiration from afar.
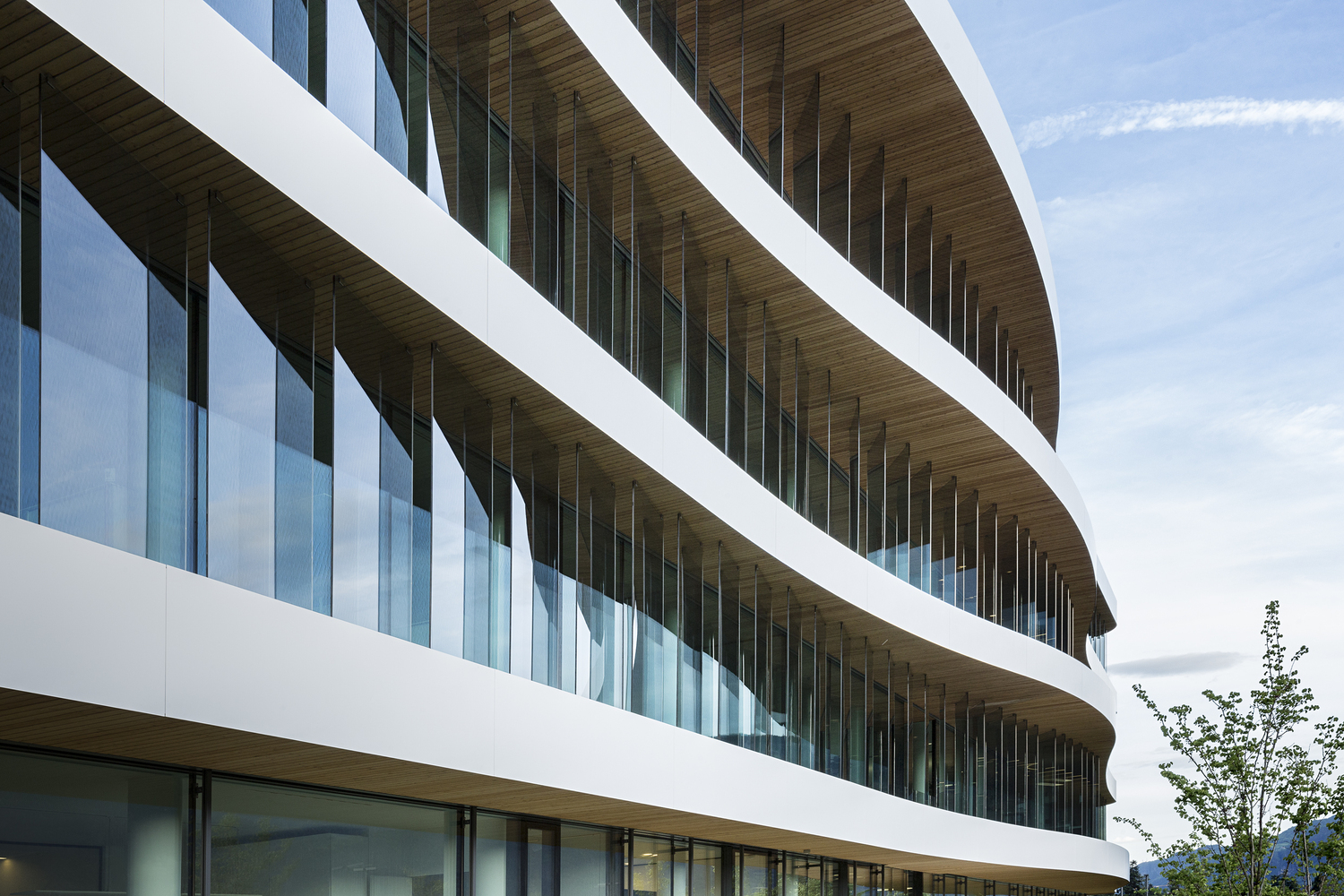 The curvilinear elements on the facade serve as a striking visual identity, Photo by Meraner Hauser
The curvilinear elements on the facade serve as a striking visual identity, Photo by Meraner Hauser
 The curvilinear glass facade creates a harmonious blend of nature and architecture, Photo by Meraner Hauser
The curvilinear glass facade creates a harmonious blend of nature and architecture, Photo by Meraner Hauser
In the annals of South Tyrolean architecture, Dr. Schär AG's new building stands as a beacon of innovation and comfort—a testament to the company's unwavering commitment to excellence. From its captivating exterior inspired by nature's tranquility to its dynamic interiors fostering collaboration and well-being, every facet of the design reflects a harmonious synthesis of form and function.
 Dr. Schär Headquarters stands as a beacon of innovation and comfort, Photo by Meraner Hauser
Dr. Schär Headquarters stands as a beacon of innovation and comfort, Photo by Meraner Hauser
 Every facet of the design reflects a harmonious synthesis of form and function, Photo by Meraner Hauser
Every facet of the design reflects a harmonious synthesis of form and function, Photo by Meraner Hauser

Ground Floorplan
 First floorplan
First floorplan
 Second Floorplan
Second Floorplan
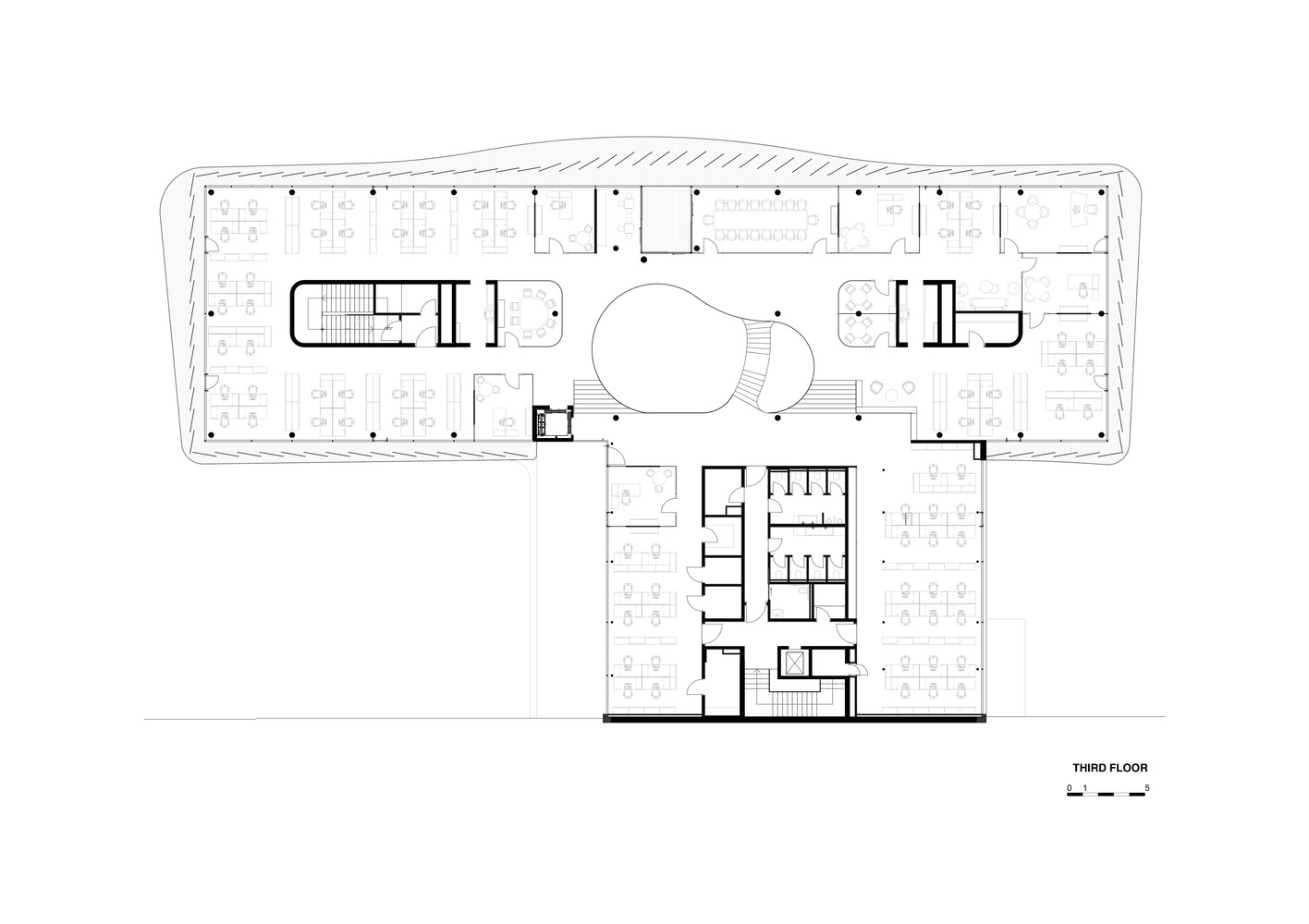 Third Floorplan
Third Floorplan
 Section
Section

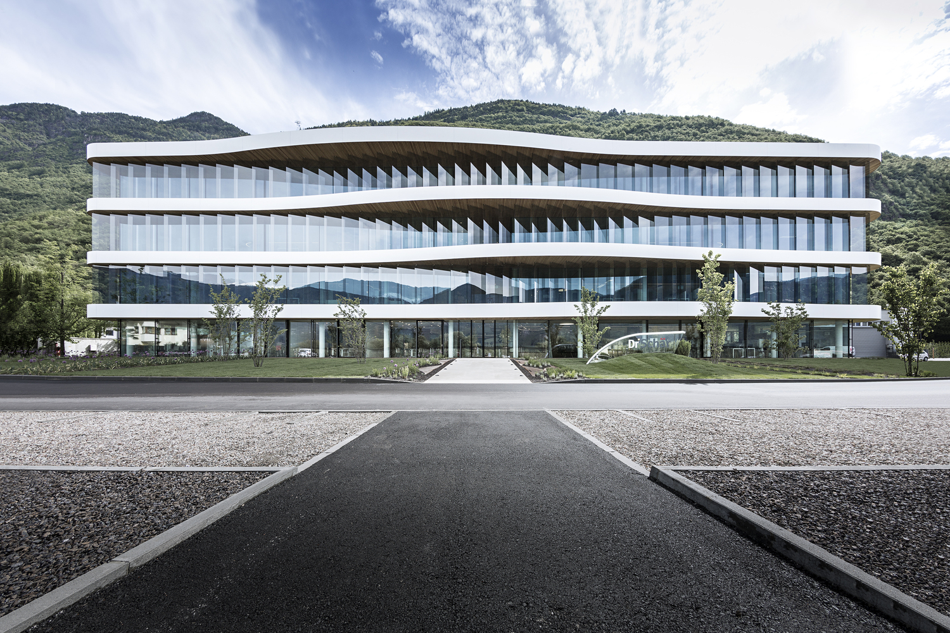


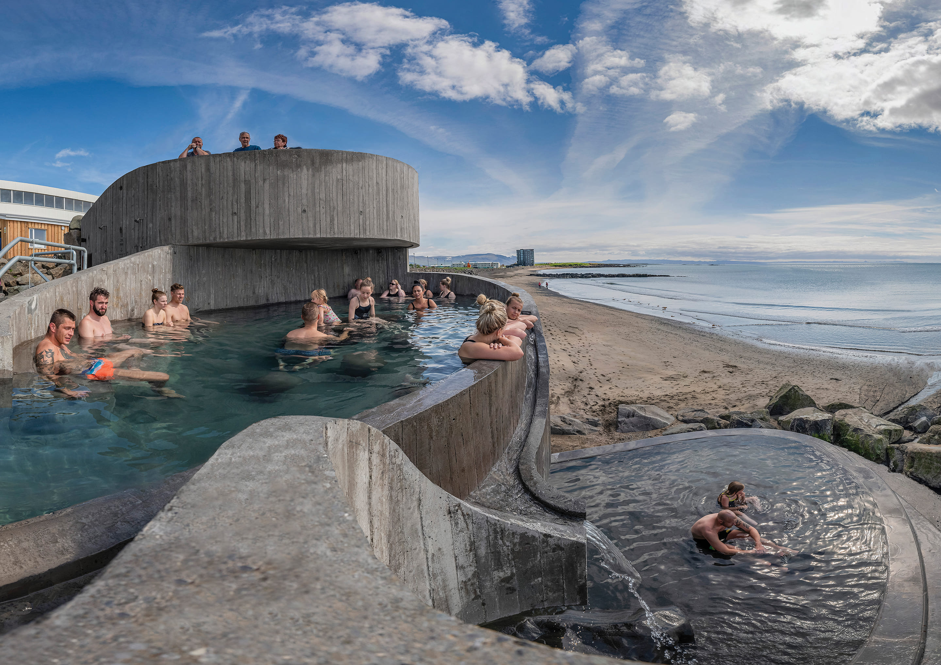

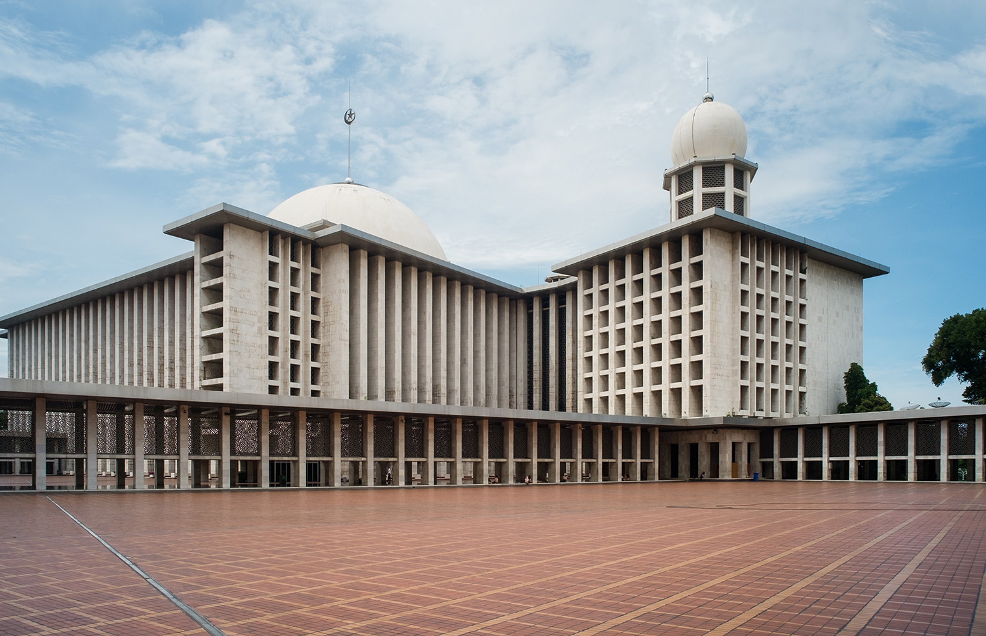
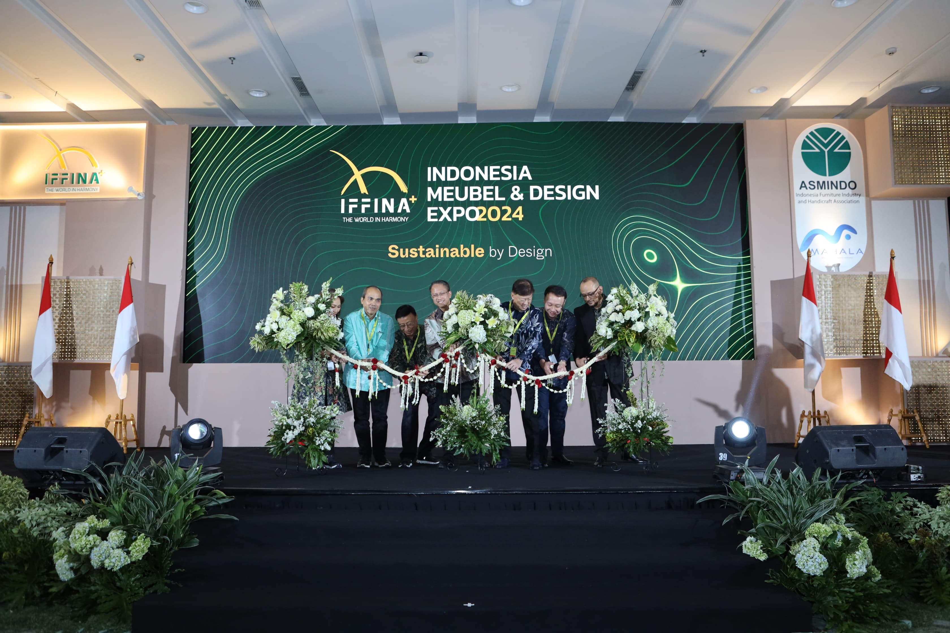
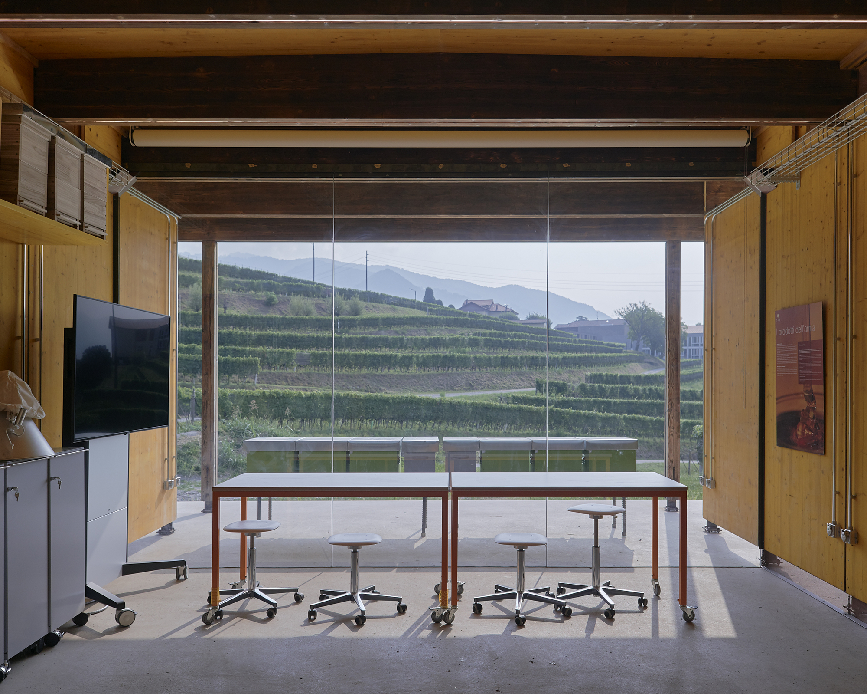
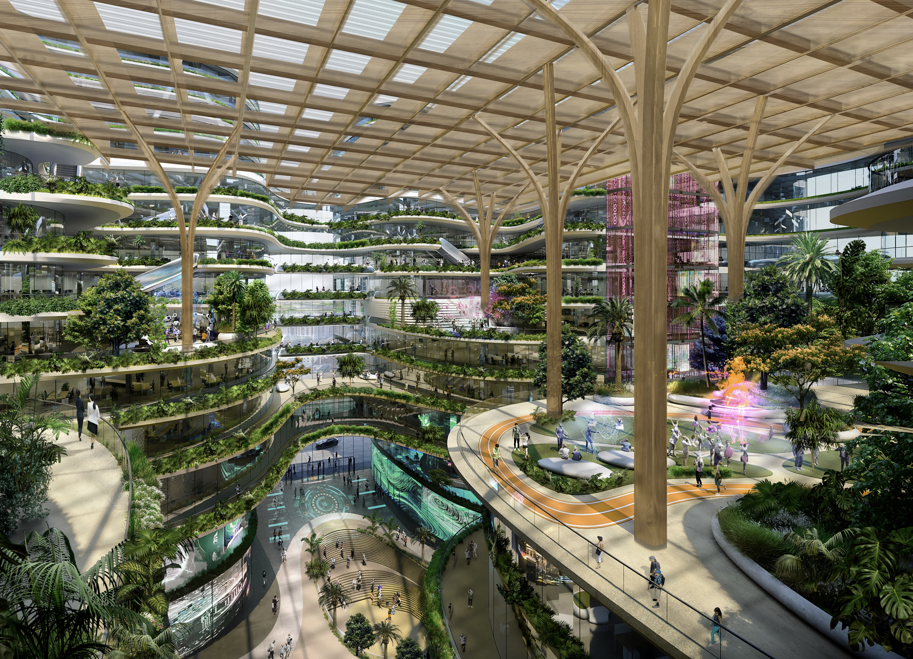
Authentication required
You must log in to post a comment.
Log in