Hipped House's Confidence Through the Stepped Roof by Oliver Leech Architects
Oliver Leech Architects has completed a project that showcases its uniqueness in a suburban area of Epsom, Surrey. It can be seen from the exterior of the house with a roof made of terraced tiles arranged sloping. This house impresses anyone with a farmhouse where the occupants seem to have a plantation in their yard.
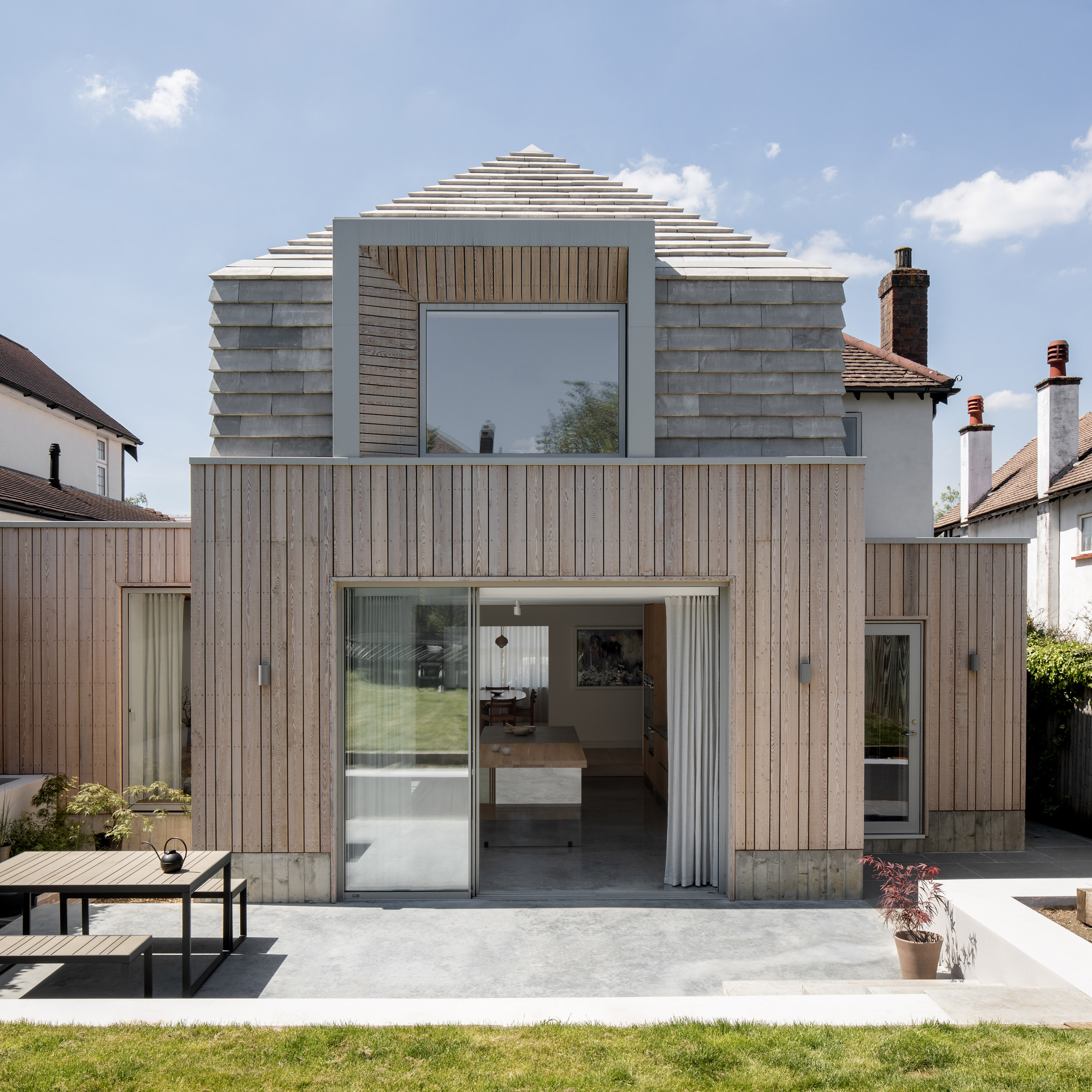
This project is the process of renovating a house that was already standing before. Then, the house, dubbed the Hipped House, was designed for a family with two small children. The owners wanted to redesign their formerly cramped home to create a more spacious and open living room.
“The shape of the house was greatly influenced by the wishes of the client and the insistence of the planner on certain aspects,” said Oliver Leech’s founding director.
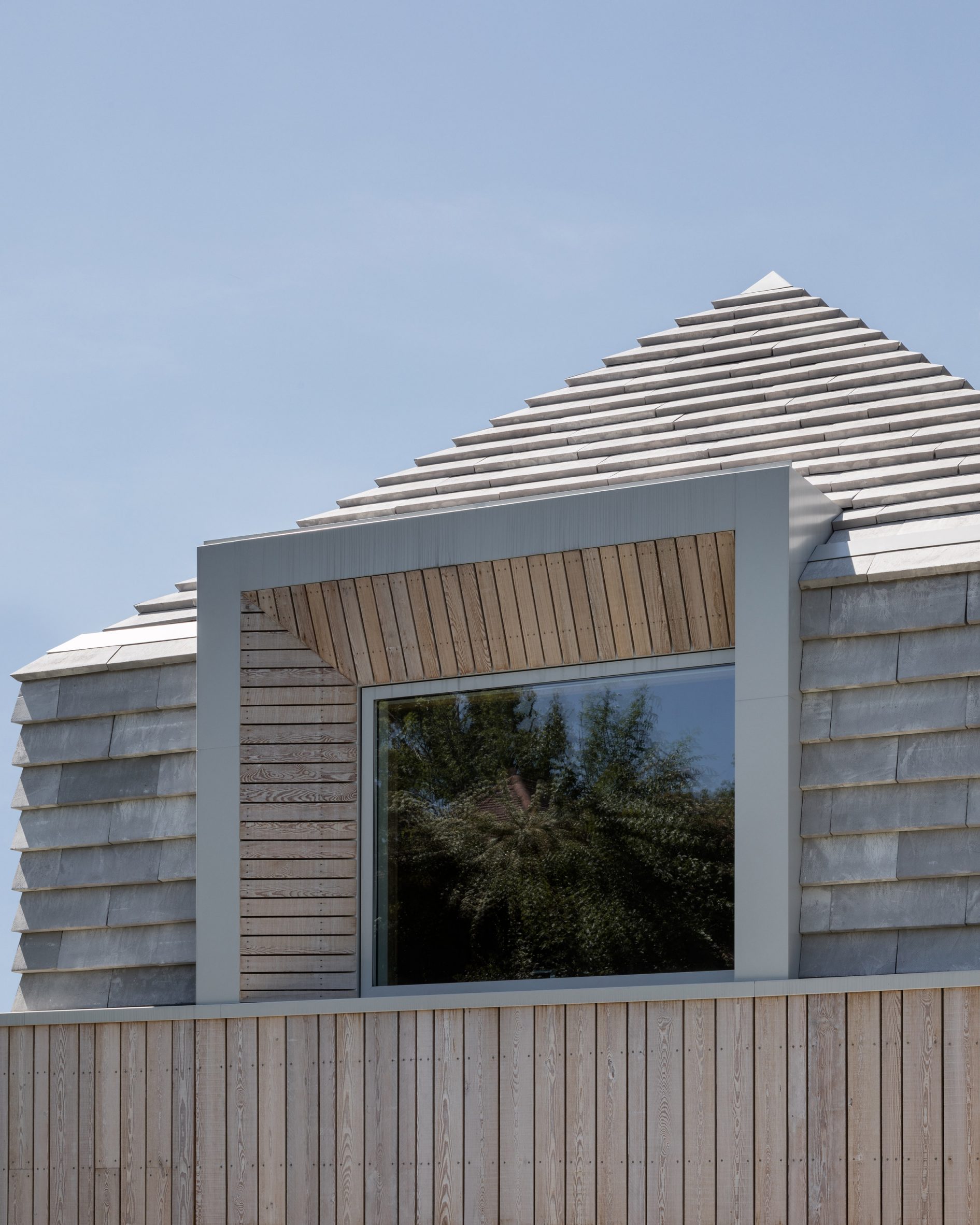
The Hipped House frankly imitates the shape of the neighboring house but is given a touch of “modern identity” that is seen behind the house, featuring concrete, larch cladding, and gray tiles. The team admitted to having challenges in designing this house, especially in the selection of exterior materials. They continued to research to find tiles that could be bespoke, finally the gray tiles were selected and applied to the roof.
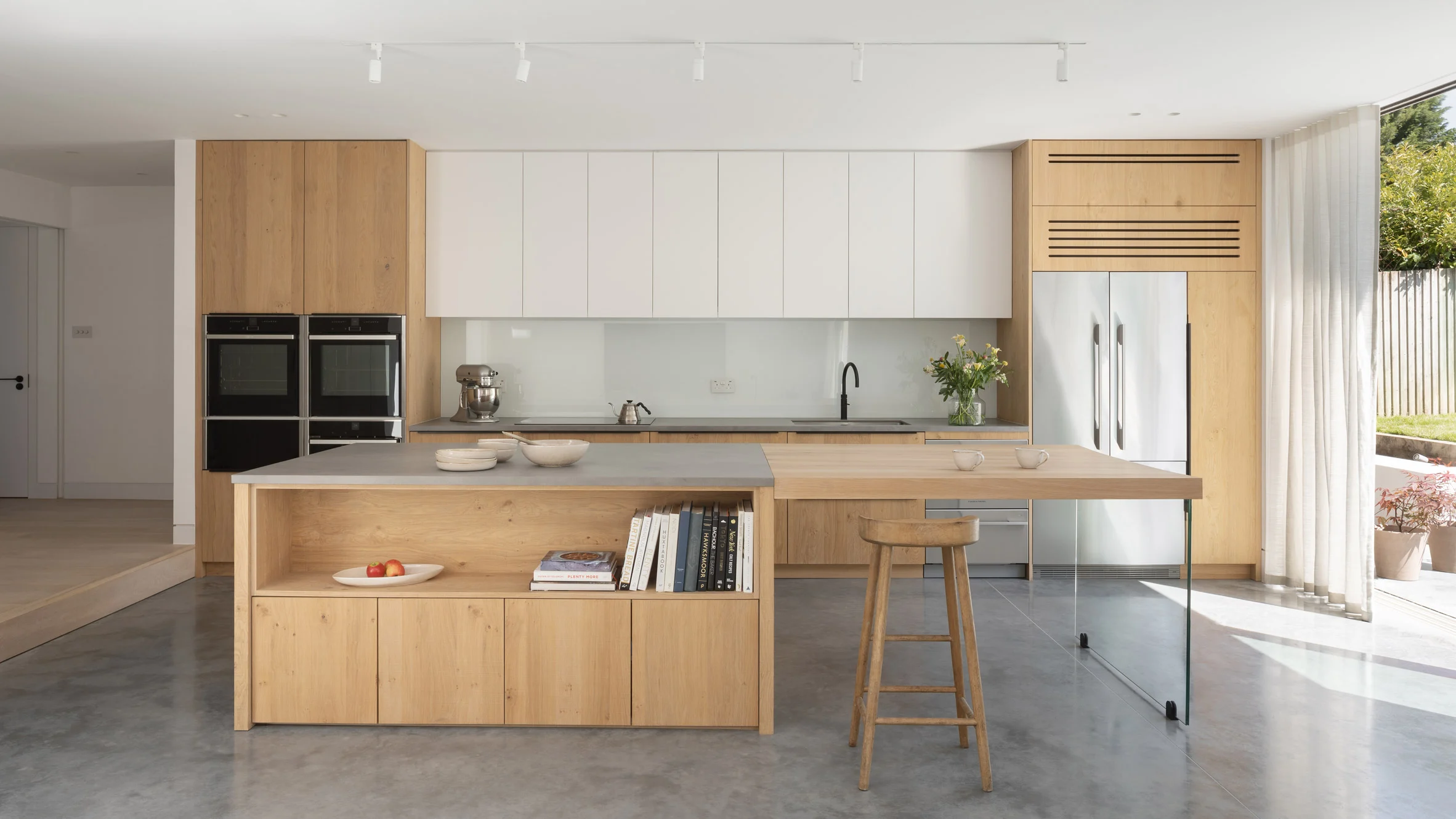
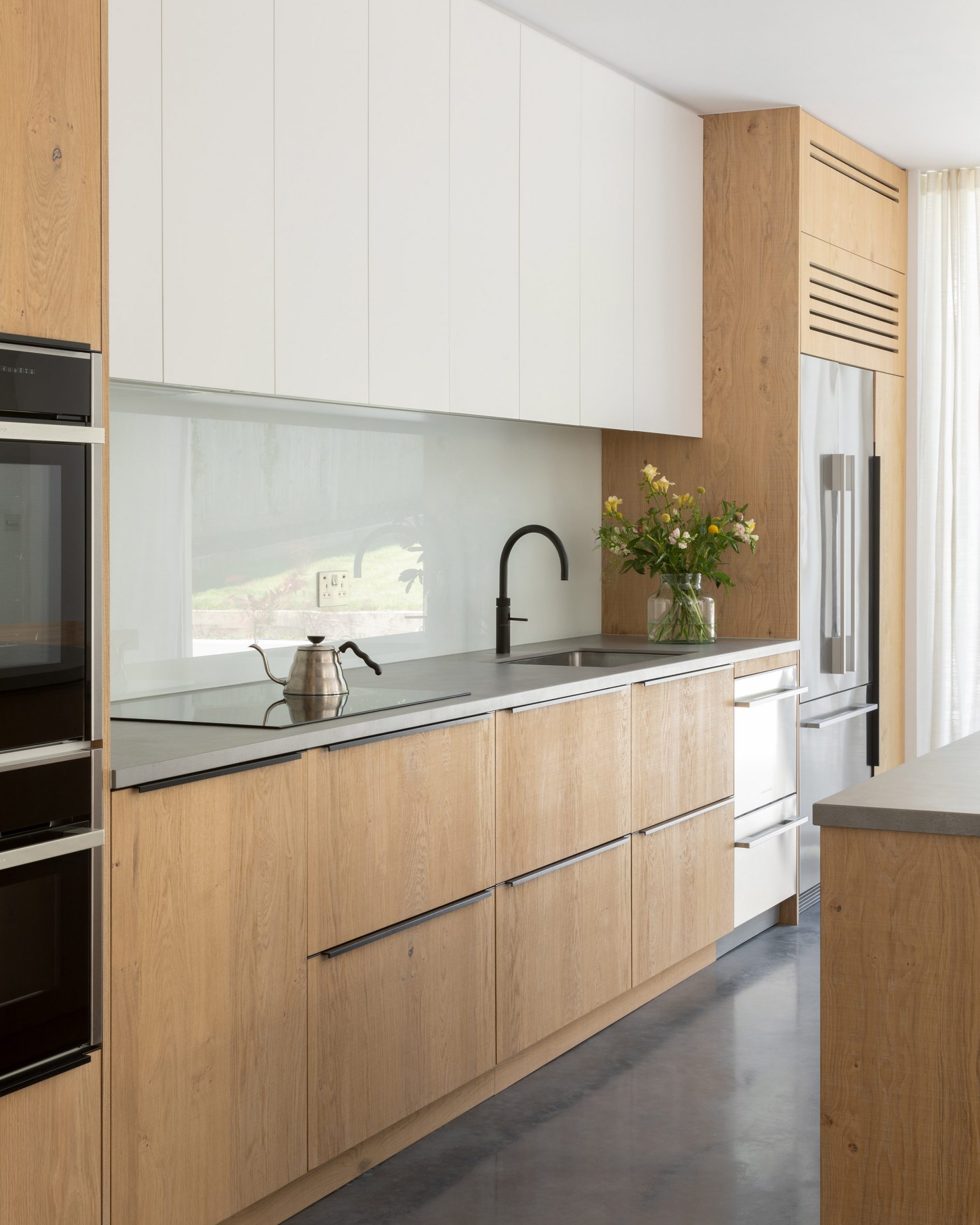
As a result, the team managed to expand the living area, adding a dining area and a large kitchen overlooking the garden on the ground floor. These rooms were created by combining the three previous rooms into rooms. Then, the team also added a new boot space at the entrance of the house. Access from the living room to the garden is via a tall, glazed sliding door, while a pocket door can function as a partition that allows the dining area to be closed when not in use.

On the second floor, there is a new en-suite bedroom located directly under the hipped roof. This room gets light from a large roof window. There are simple tactile plates used to create an “expressive quality and serene calm” throughout the home. The concrete base is expressed internally through the polished concrete floors in the living, dining, and kitchen areas with white walls and pale wood joints.
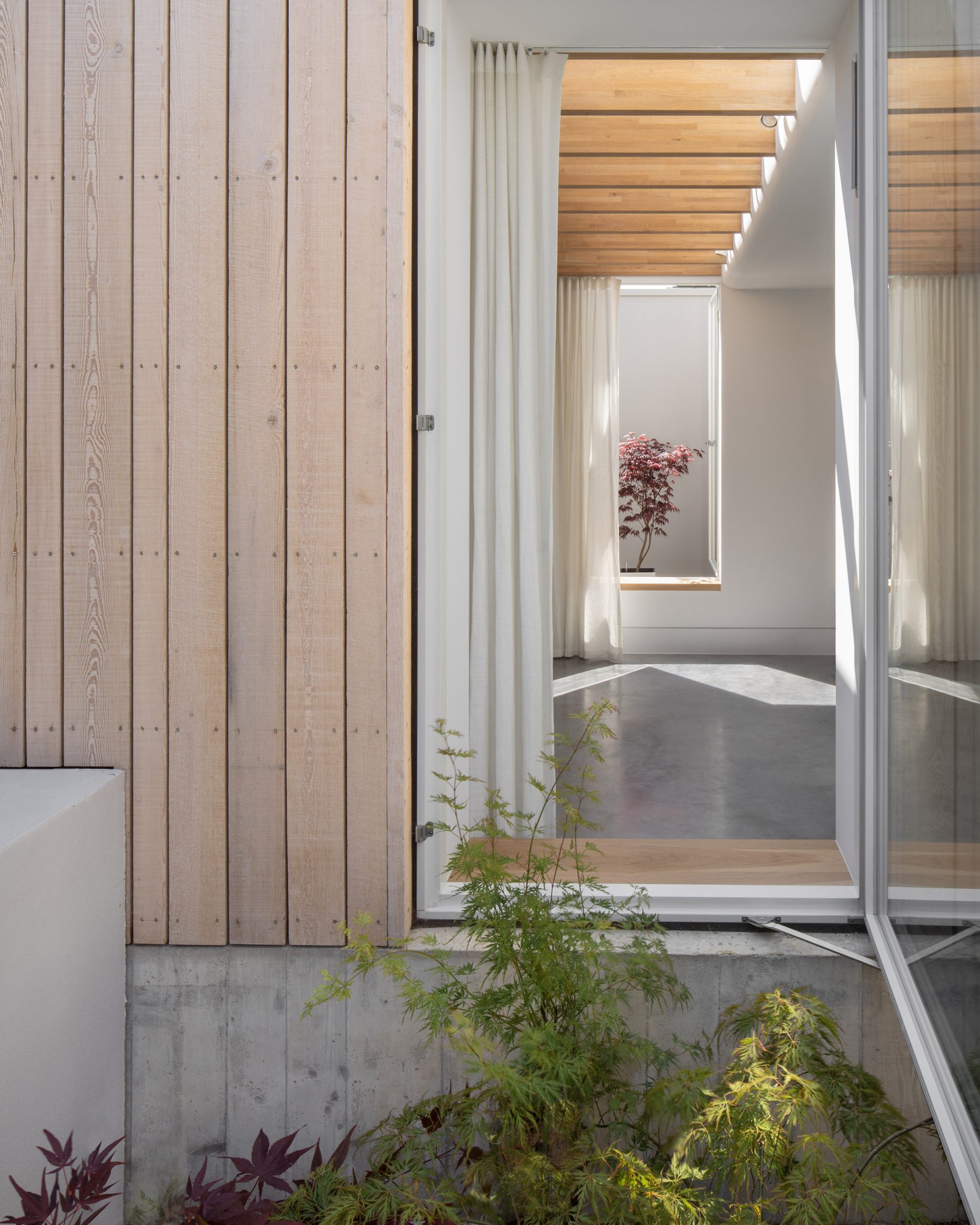
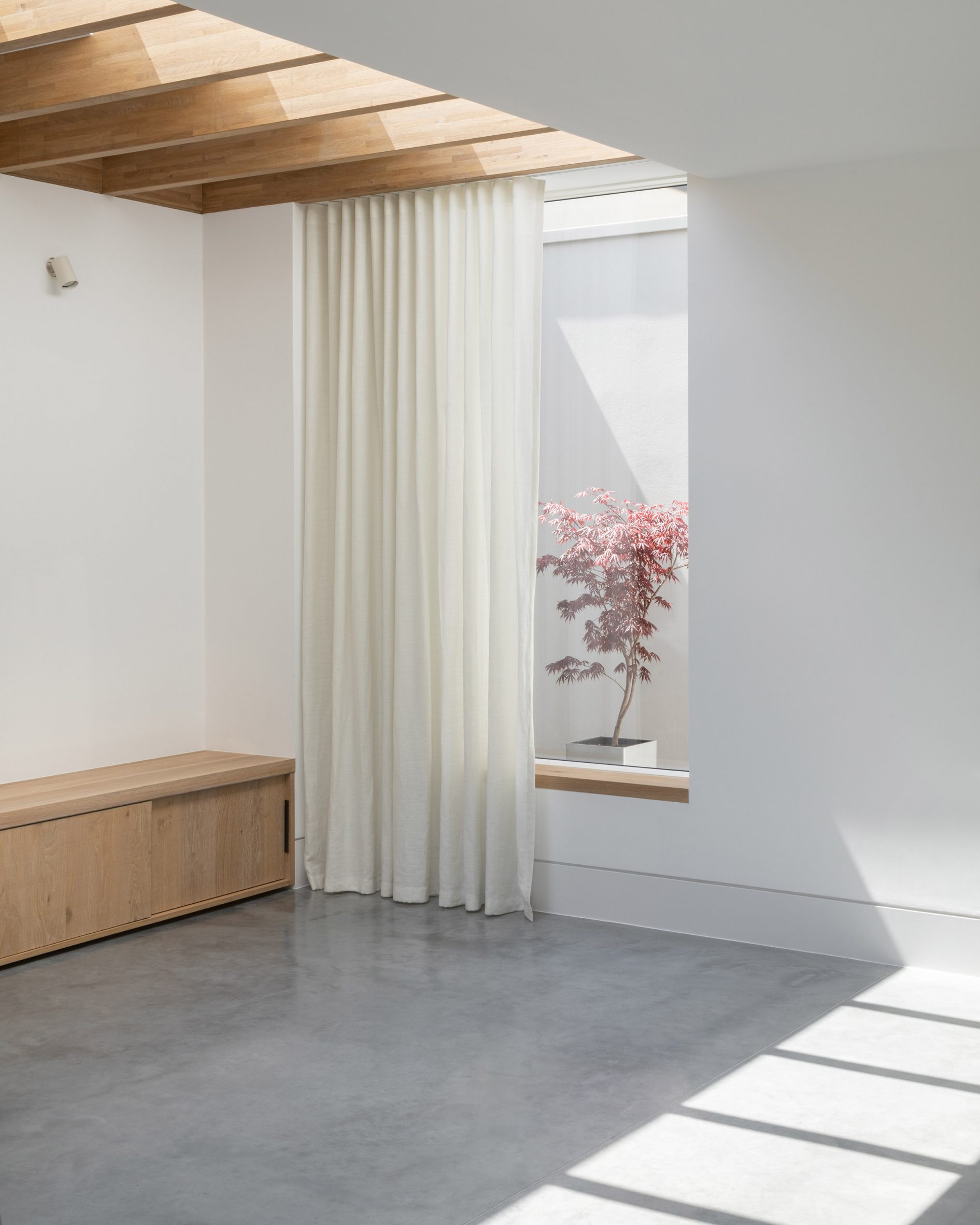
The details in this house are represented by the ceiling of the master bedroom upstairs that features a hipped roof with a white dome. These details give the impression of being open, fresh, and light. Finally, the team and the client have to pay attention to every detail and the development process to create spaces that fit the needs to create continuity between the function of the space and the needs of the occupants, making all elements work in harmony.
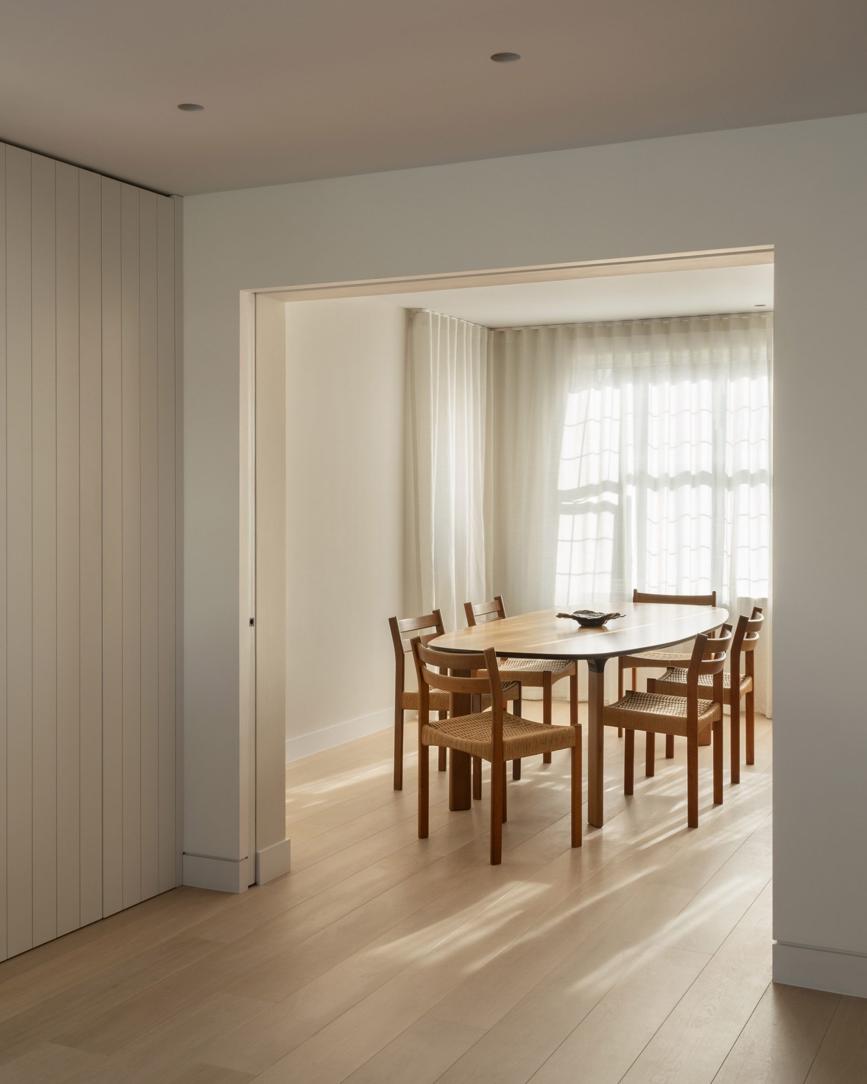
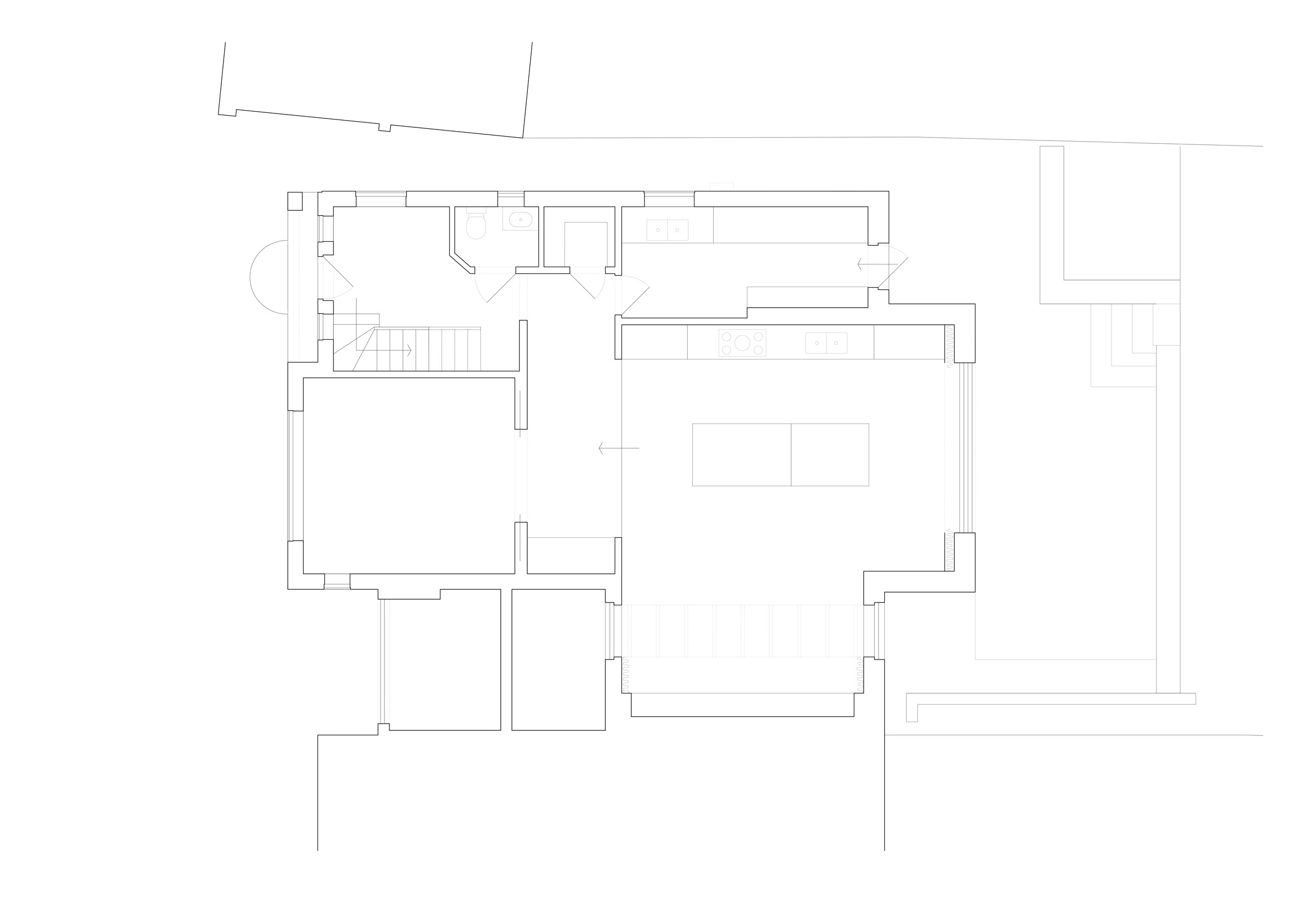





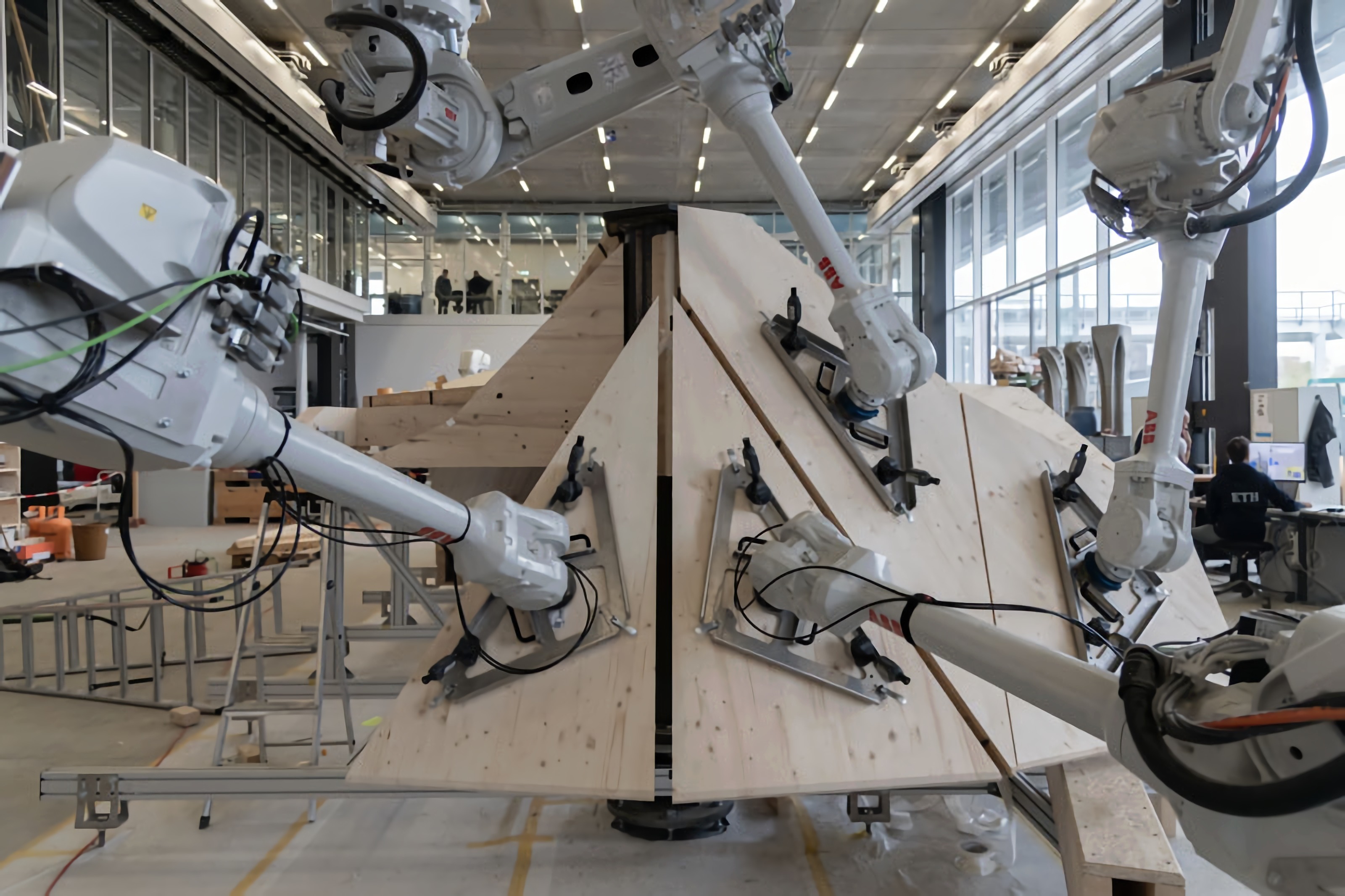

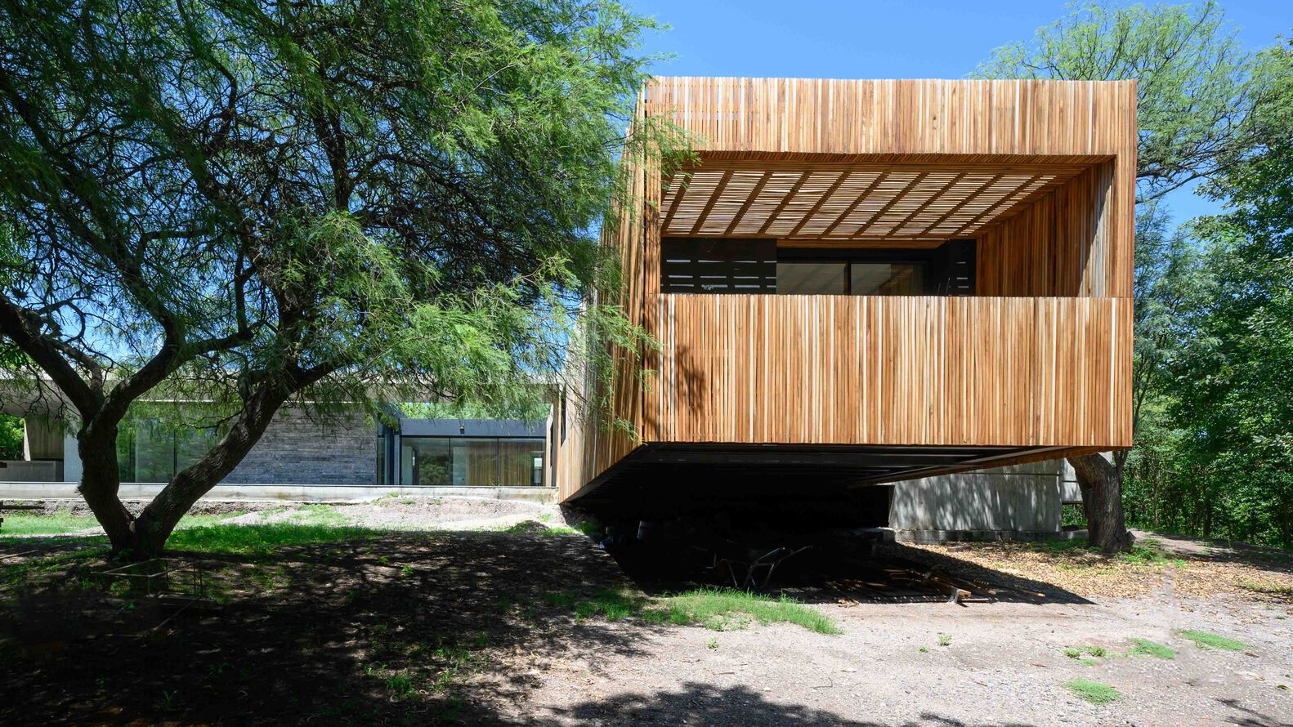
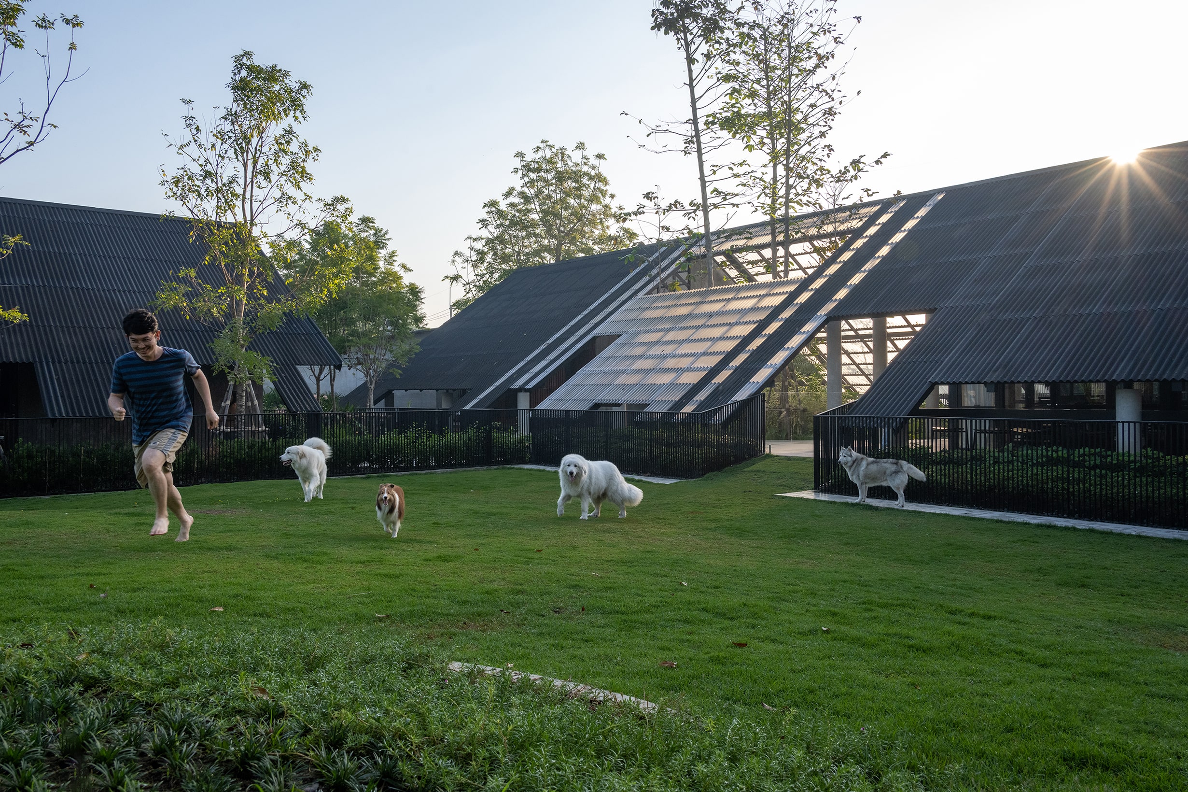
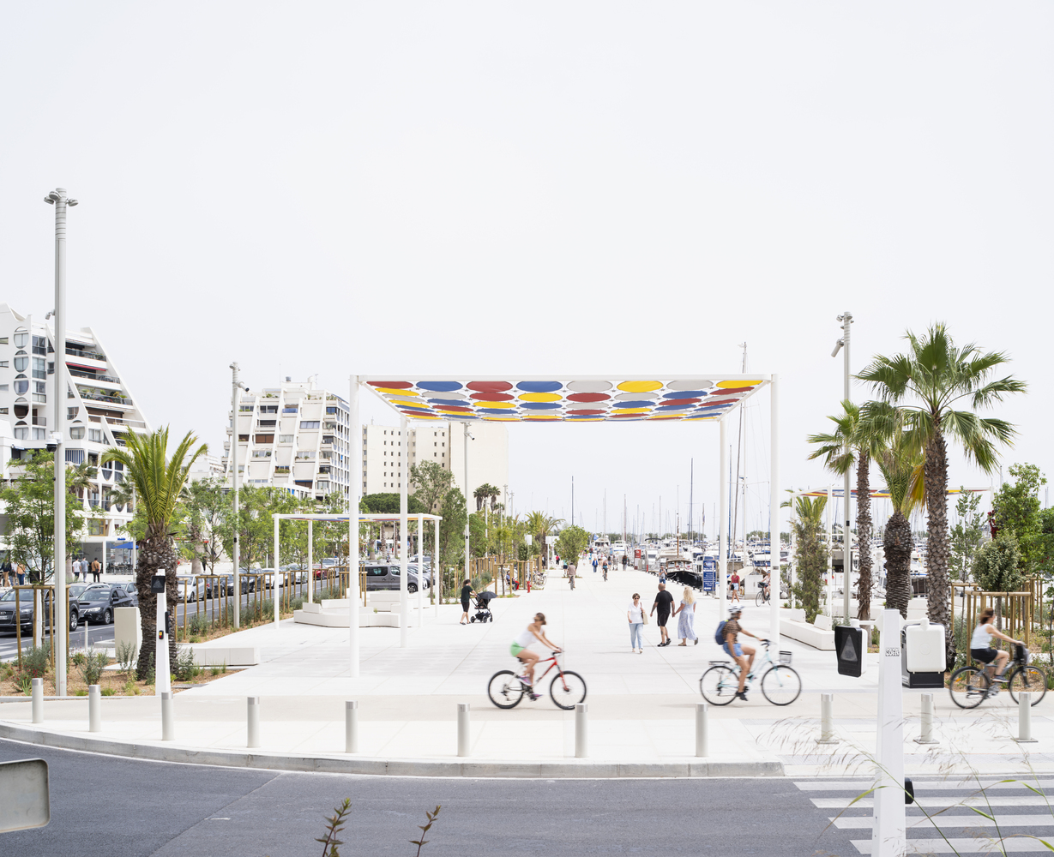
Authentication required
You must log in to post a comment.
Log in