Preservation, Not Demolition: Rescuing An Abandoned Building
The renovation project of the forgotten and abandoned building, while still historically relevant, gives the C2D architect's studio a chance to prove that preservation is much better than demolition.
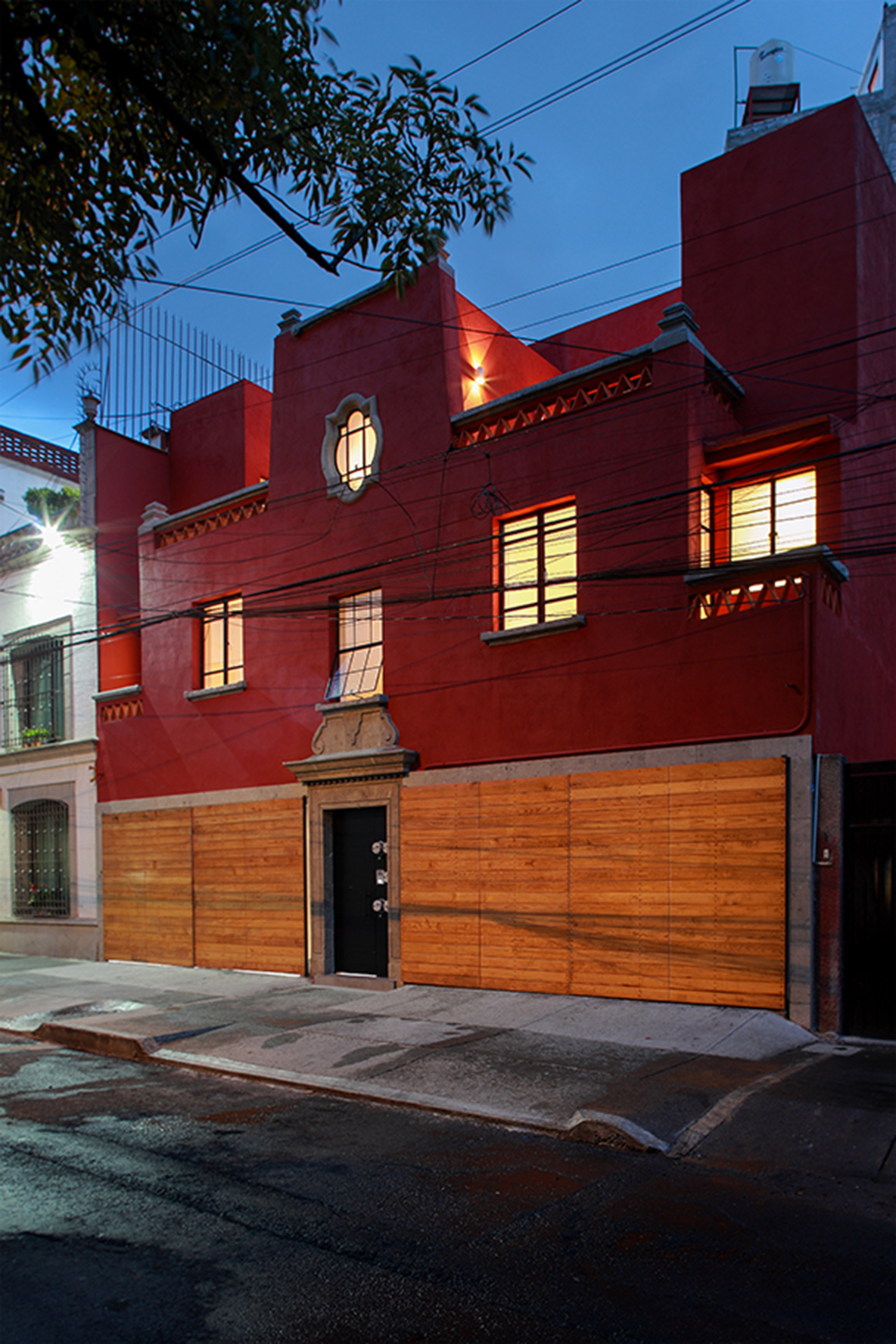
Principal facade of Edificio Huatusco by C2D.
Edificio Huatusco or H12 for short is a 1940s residential building recycling project that has been completely disused. In that project, C2D was challenged to revive the lives of the three-story building by giving it new meaning. The new meaning in question is not only restoring the old structure, but also the ability to still accommodate the current lifestyle. Thus, rearranging the program to be more flexible with lighting and open space needs, became the main challenge for the architect.
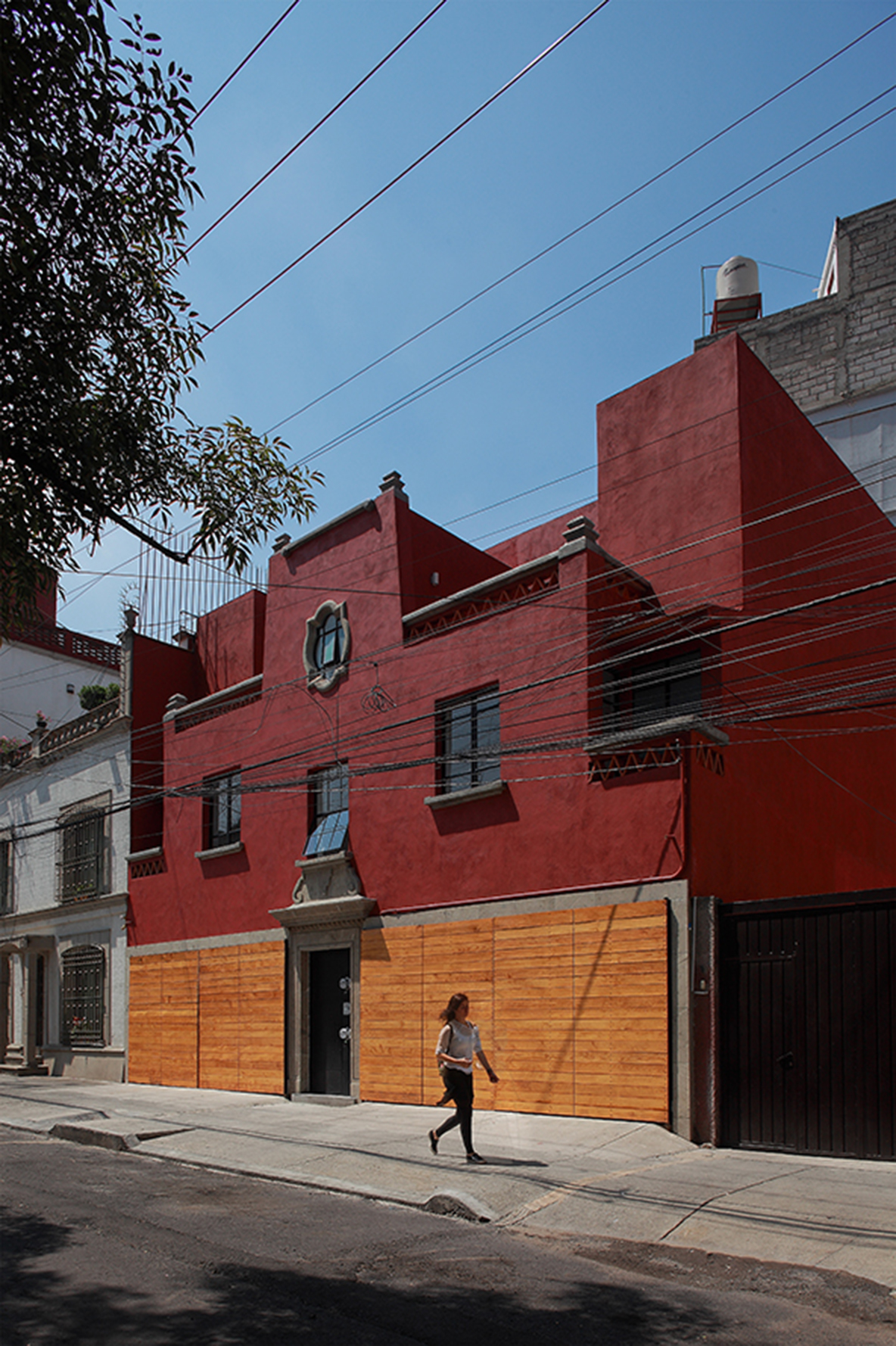
Lateral facade.
In the past, this building consisted of small spaces that were not integrated and ended up as one potential that was poorly optimized. Even so, this building also has architectural elements that are very characteristic, such as doors, wooden windows, quarry stone facades, and other details. To achieve a balance between these classic elements and the contemporary touches to be added, C2D decided to maintain the original appearance of the building under the pretext of creating a beautiful contrast.
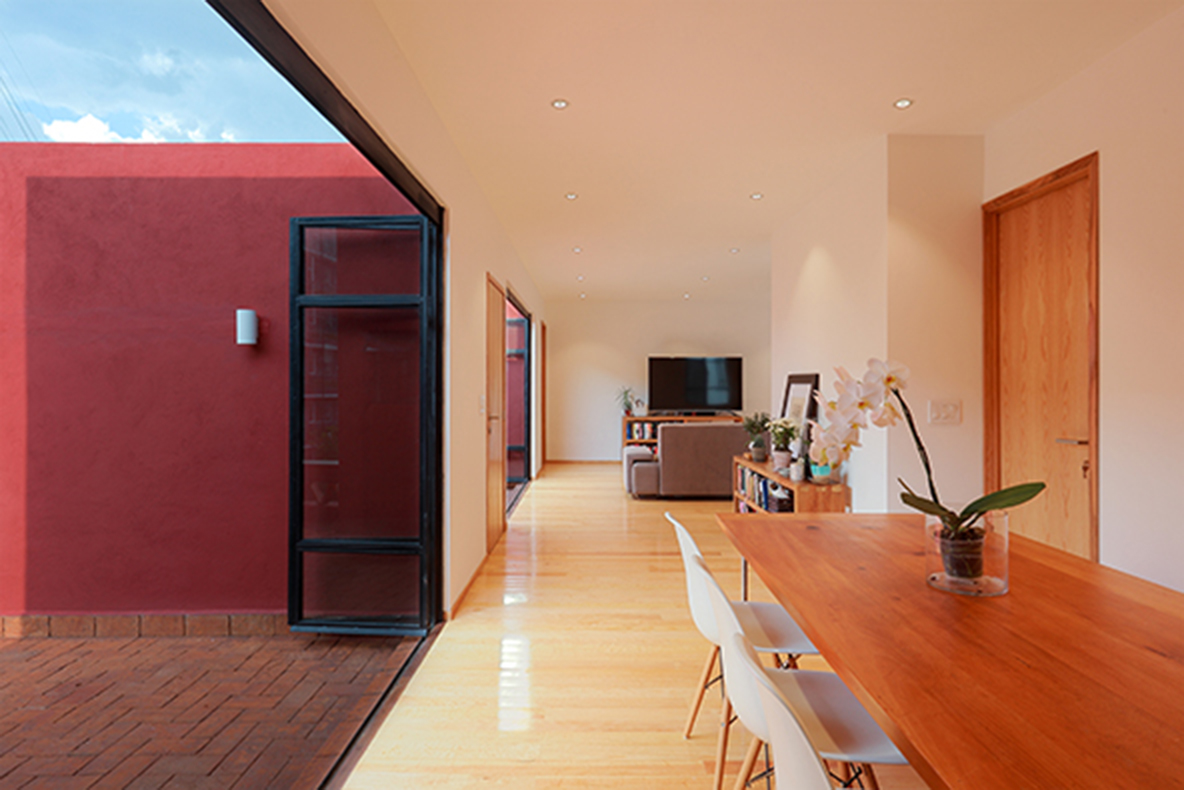
Living room in the penthouse unit.
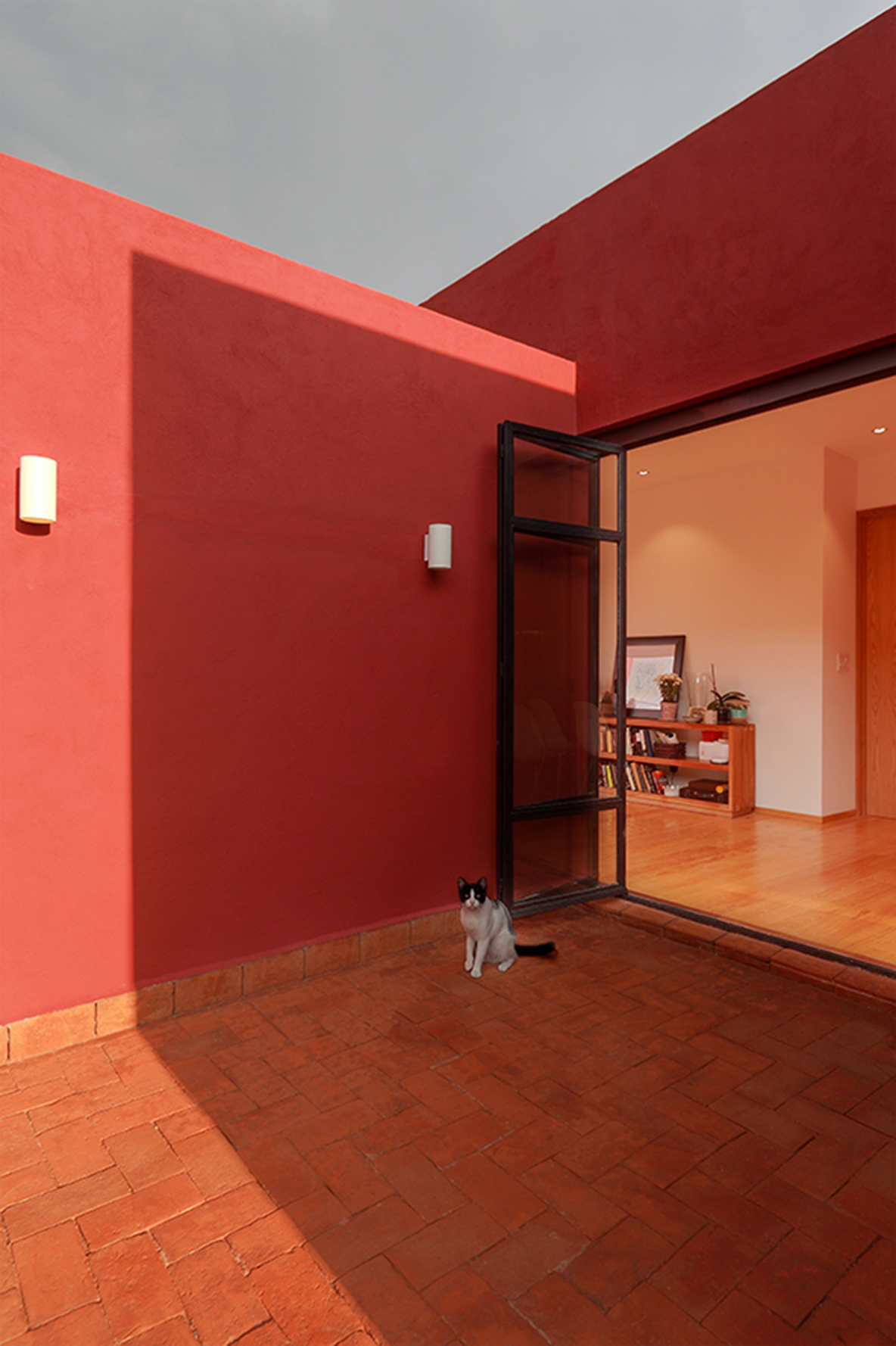
Lateral terrace in the penthouse unit.
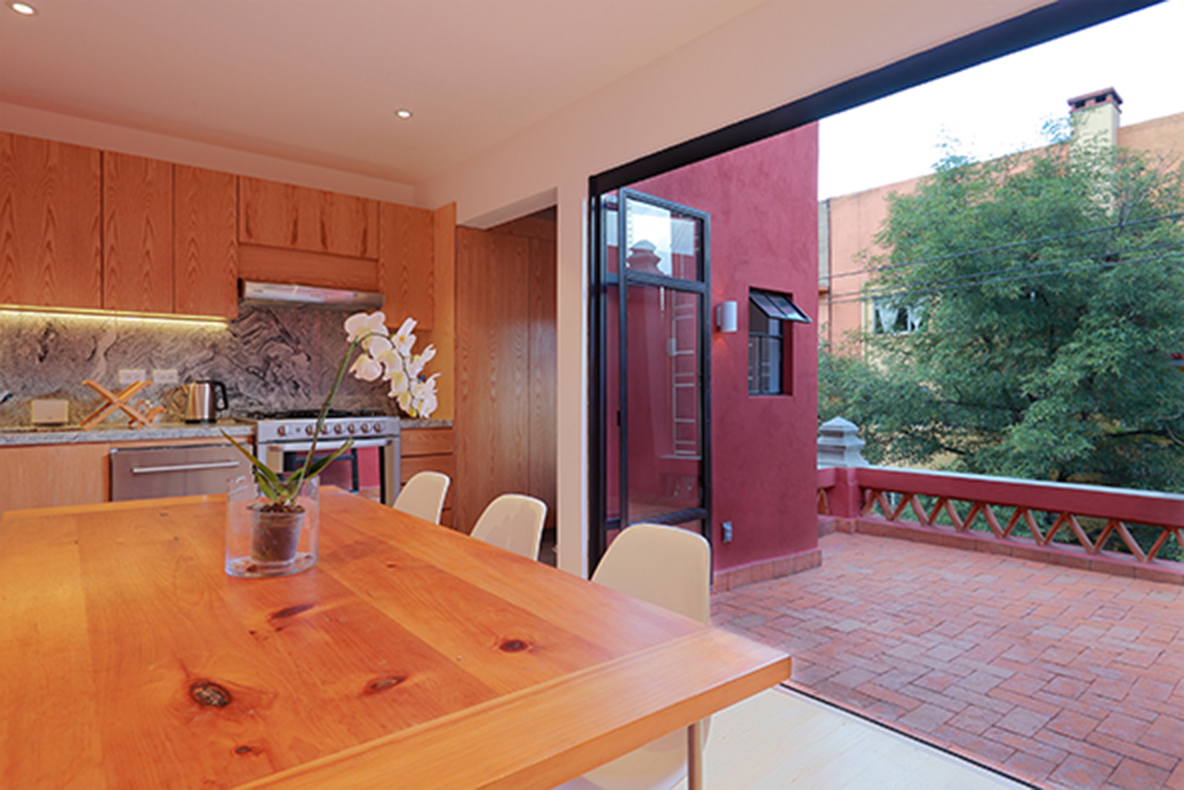
Open dining room in one of the units on the first floor.
While the appearance did not receive much intervention, the program in this building was instead transformed into an apartment with four units that had their peculiarities in the layout and distribution of space. This is done so that the construction of long-formed dwellings does not experience a shift in function, although it still has to be responsive to current needs. Moreover, now many people want a dwelling with access to enough open space. Answering this request, each unit in this apartment was configured with three courtyards in the room. On the ground floor, there is an apartment unit with two courtyards that can refresh the interior. Meanwhile, on the first floor inhabited by two apartment units, the open space comes by following the layout of the two which is almost the same. Finally, the top floor contains a penthouse unit with two open terraces facing directly to the street.
Overall, C2D's Edificio Huatusco succeeds in showing the transformation of the old building which implies a new meaning but not the original character.
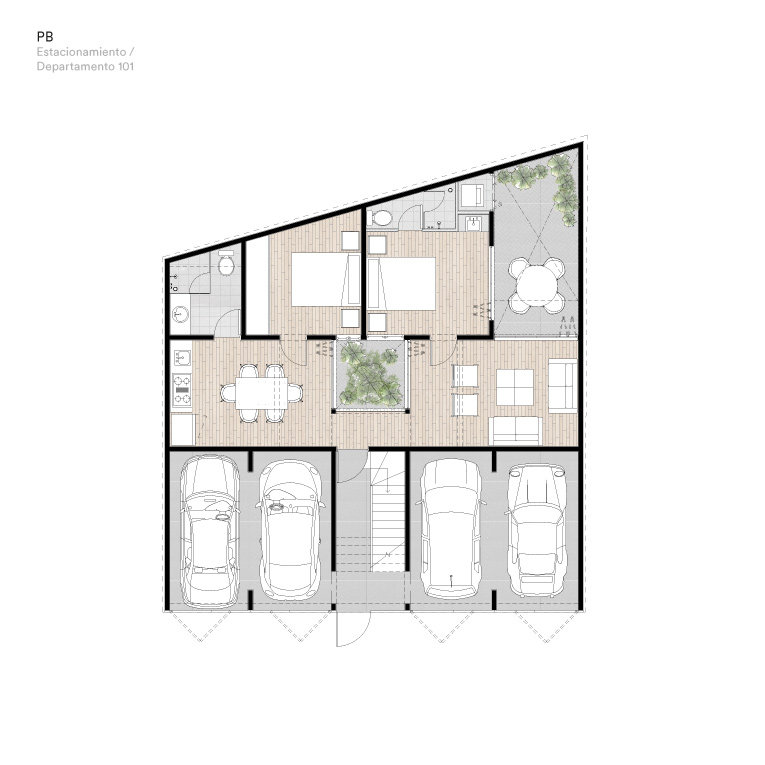
Ground floor plan.
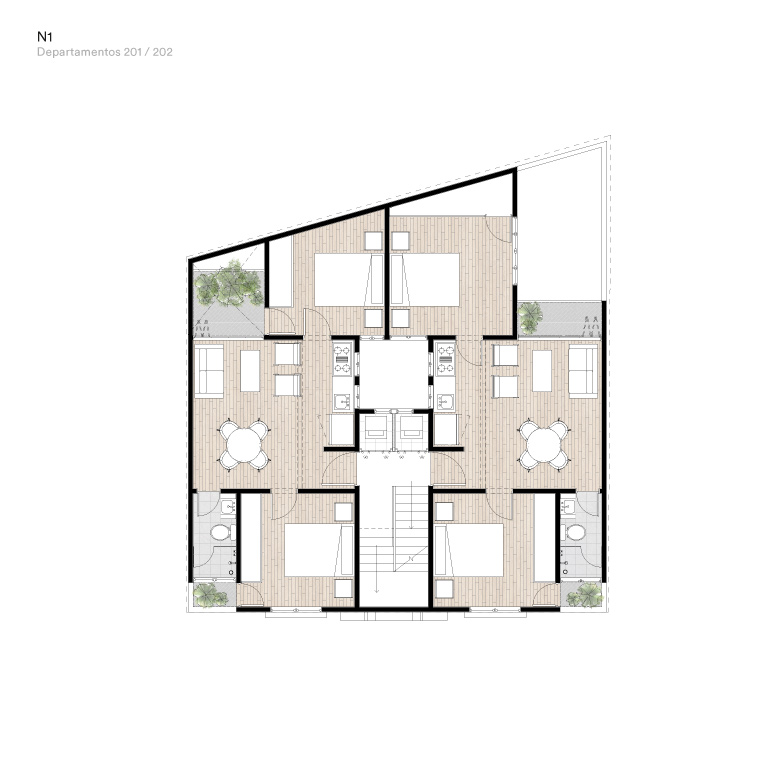
First-floor plan.
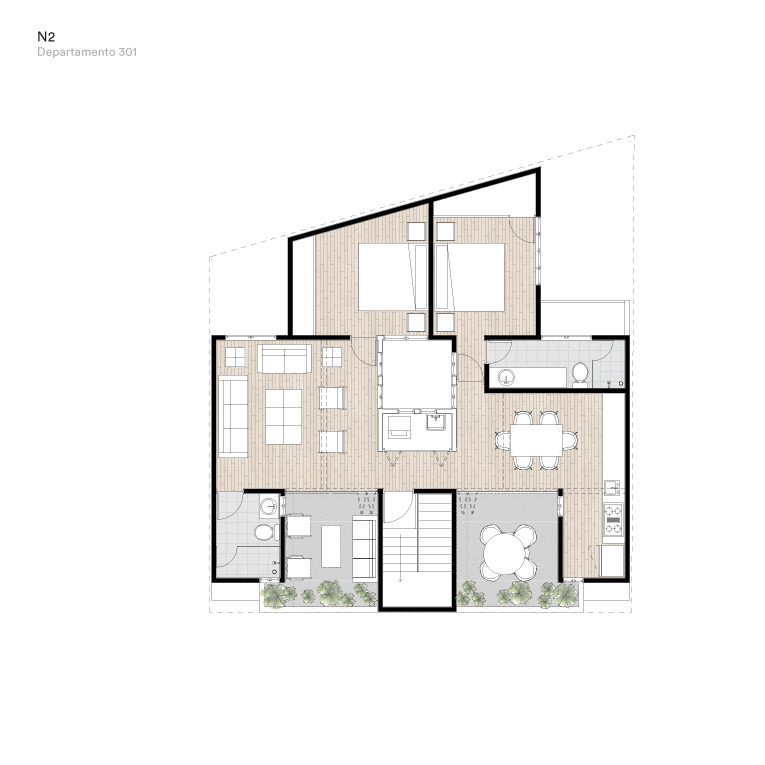
Top floor plan.

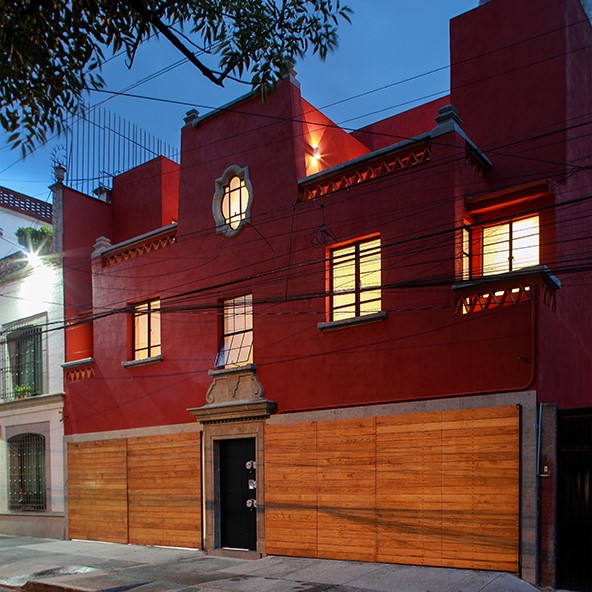


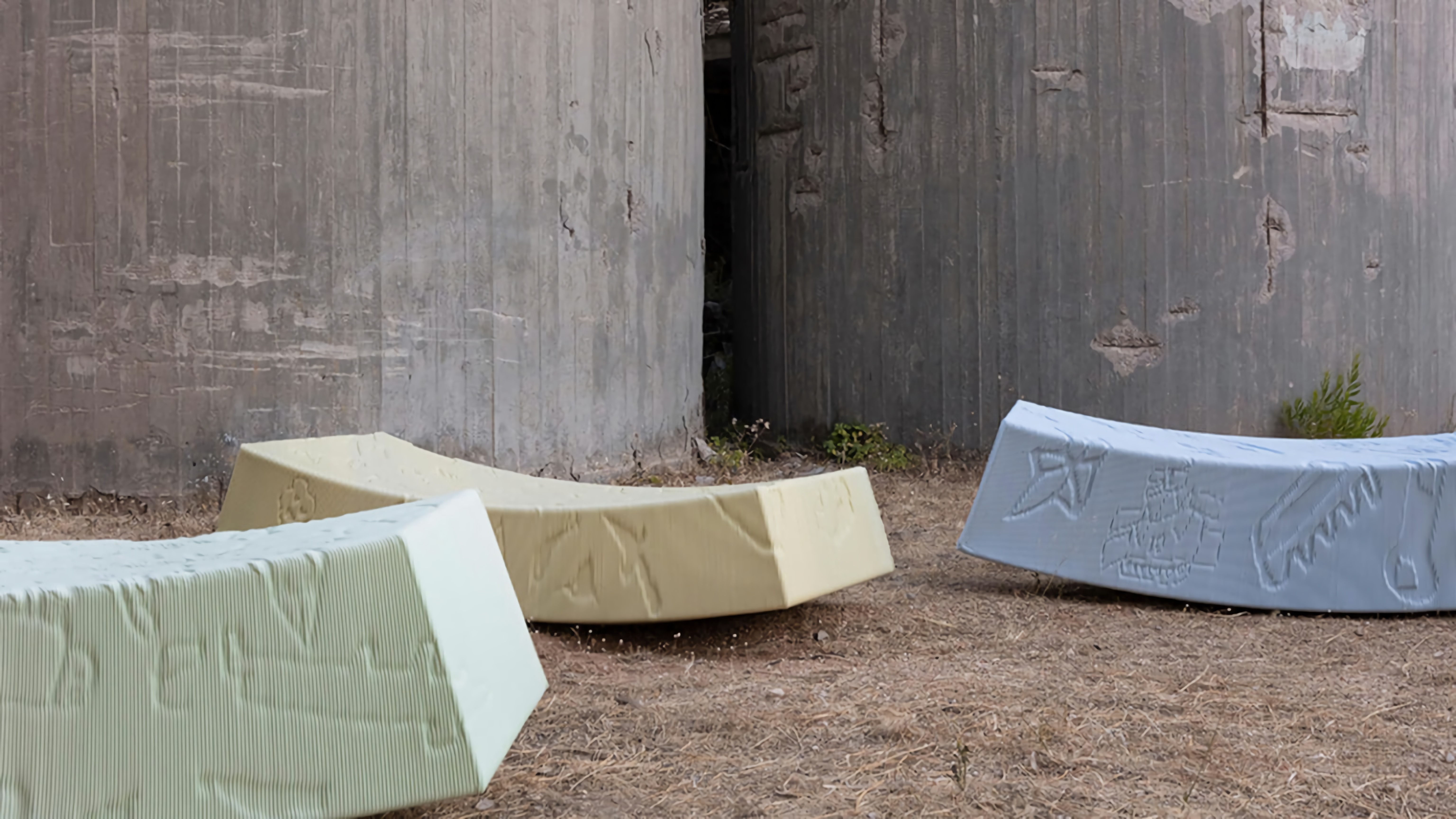

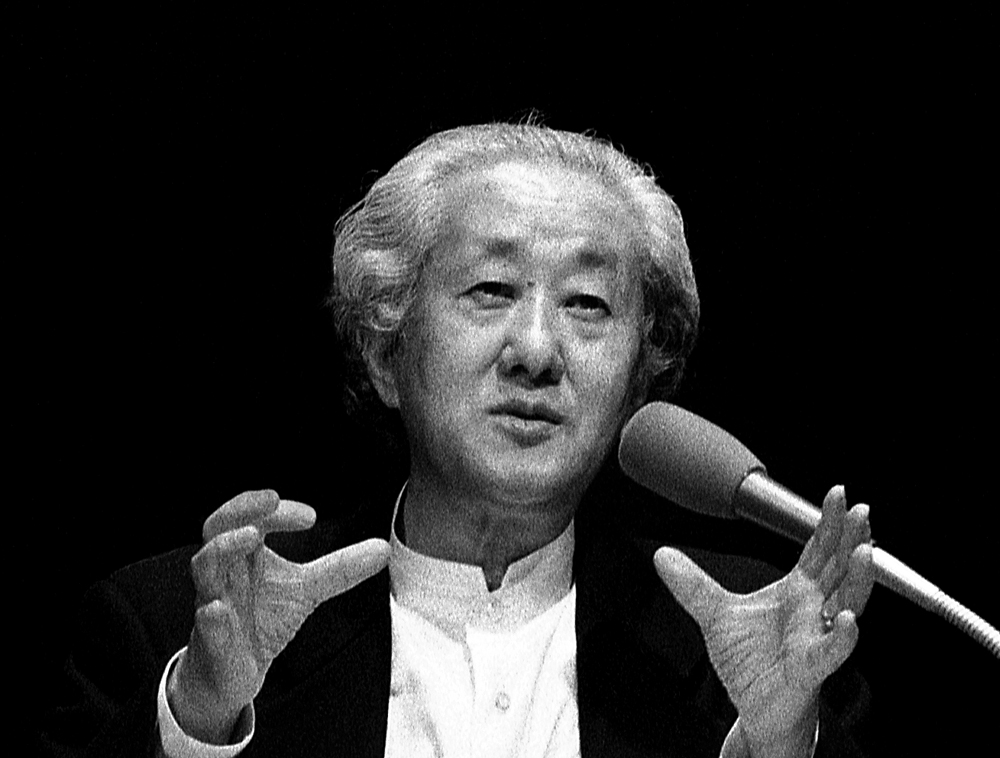


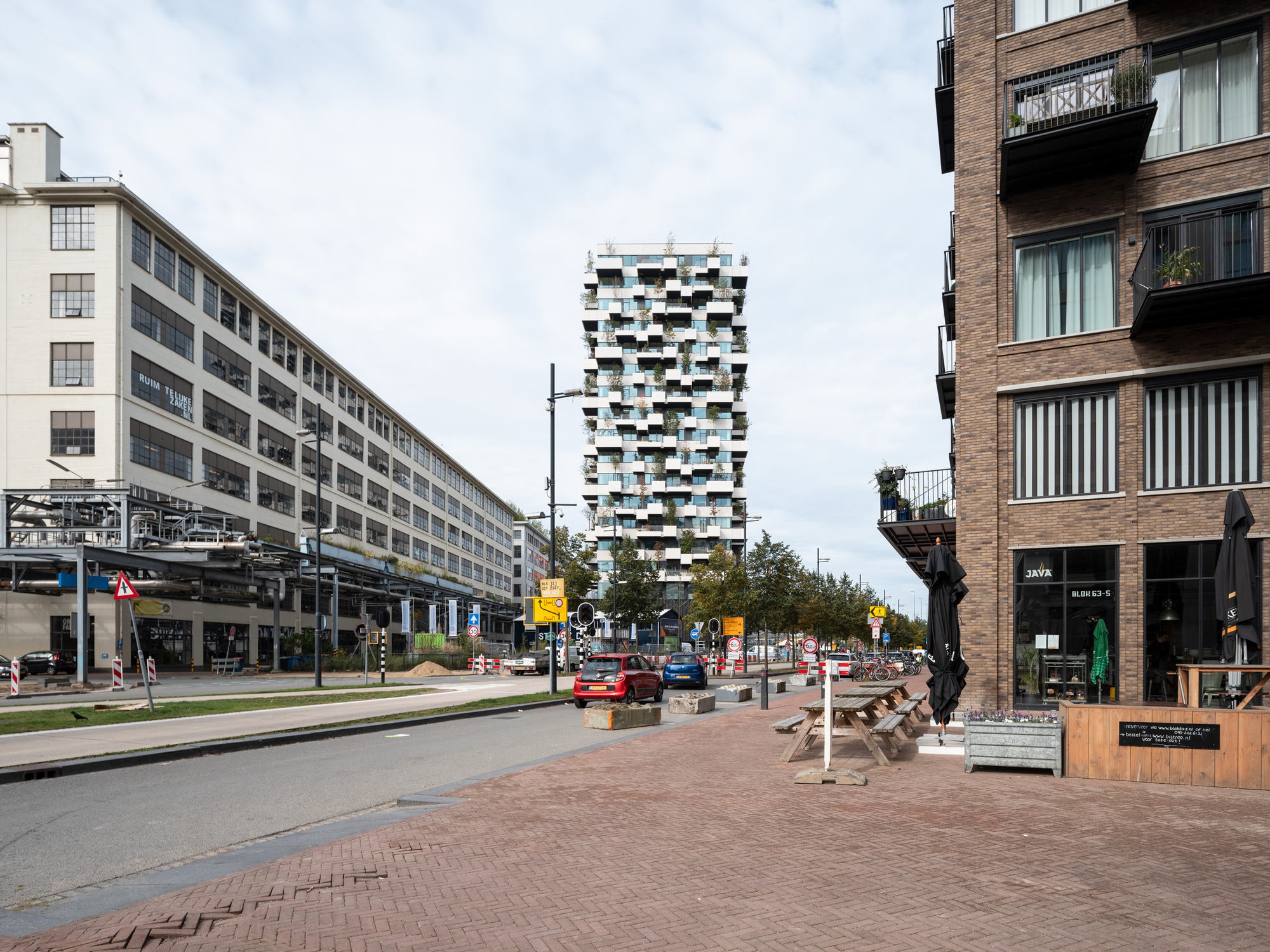
Authentication required
You must log in to post a comment.
Log in