181Chambers Office with “Break” Spaces by Gibert&Tan
Malaysian architectural firm Gibert&Tan designed an office for a law firm in Kuala Lumpur. Located in a residential area, the project involved expanding and reusing a partially demolished 40-year-old house.
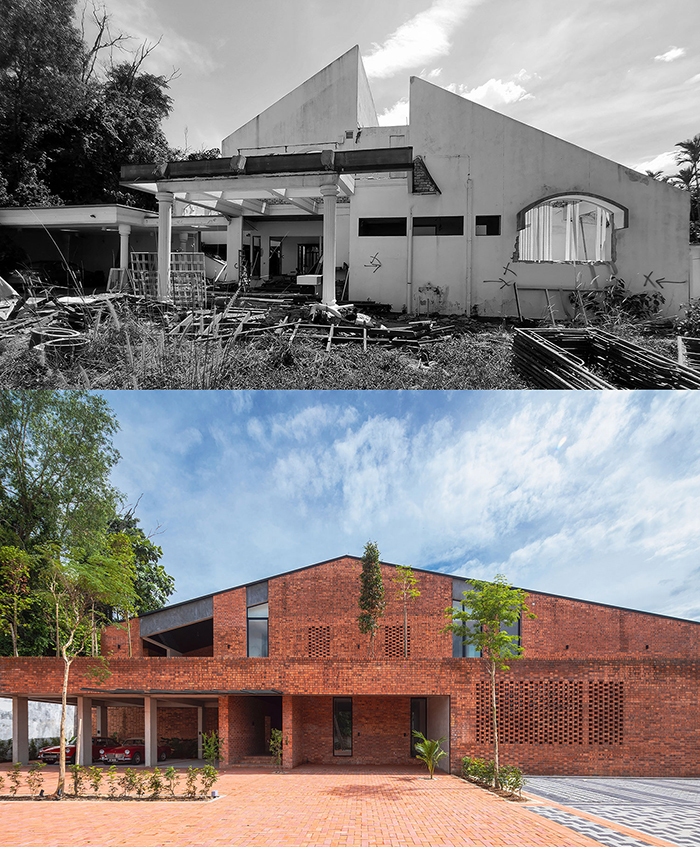 The construction of a partially demolished house (cr: Pixelaw Photography)
The construction of a partially demolished house (cr: Pixelaw Photography)
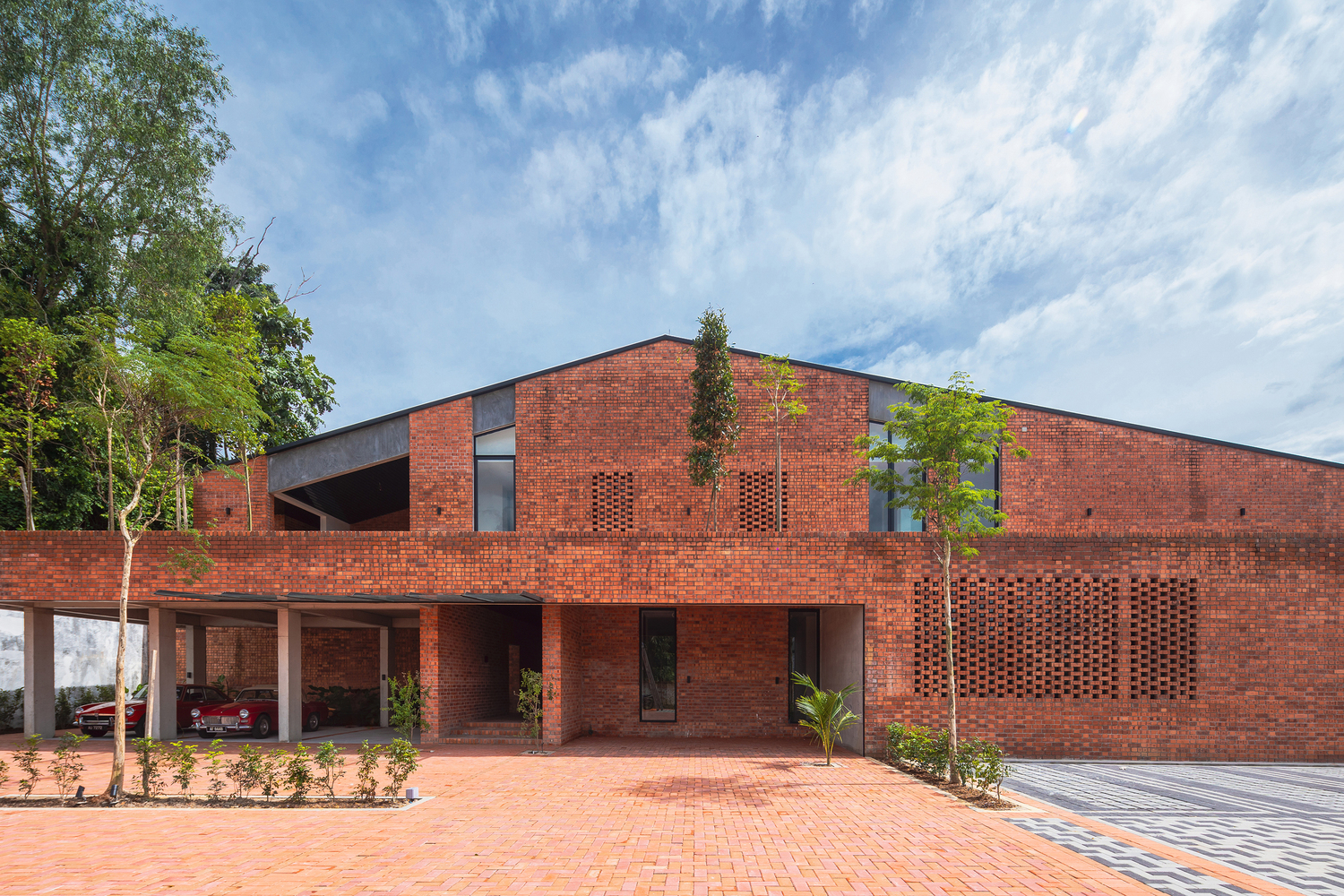 181Chambers Office by Gibert&Tan (cr: Pixelaw Photography)
181Chambers Office by Gibert&Tan (cr: Pixelaw Photography)
This office is dominated by red bricks on the outer surface. Using these traditional materials unites the old and new parts of the building, constructionally and visually. The glass openings facing the garden aim to provide views while providing access to light. However, the openings are also arranged deep inwards, with walls that are excessively long to protect the window glass from direct sunlight.
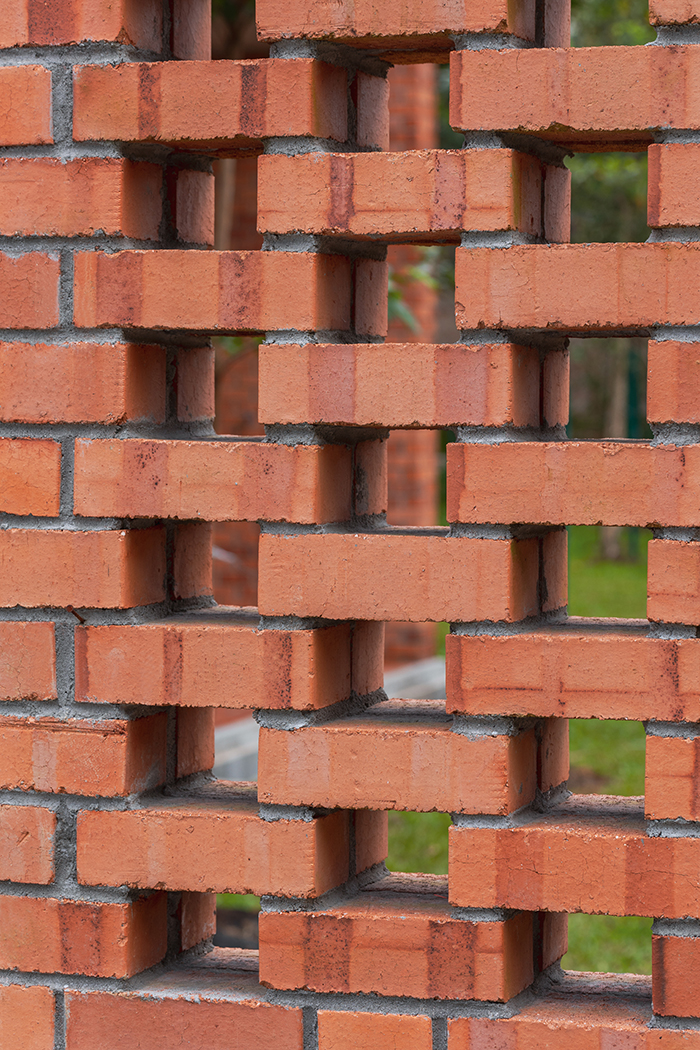
 Deep openings (cr: Pixelaw Photography)
Deep openings (cr: Pixelaw Photography)
In designing, Gibert&Tan tried to adapt the design to the work culture of the law firm. Lawyers typically have high-pressure jobs, so the office is designed to anticipate and respond to the workers' stress with spaces that provide opportunities to step away from the desk momentarily.
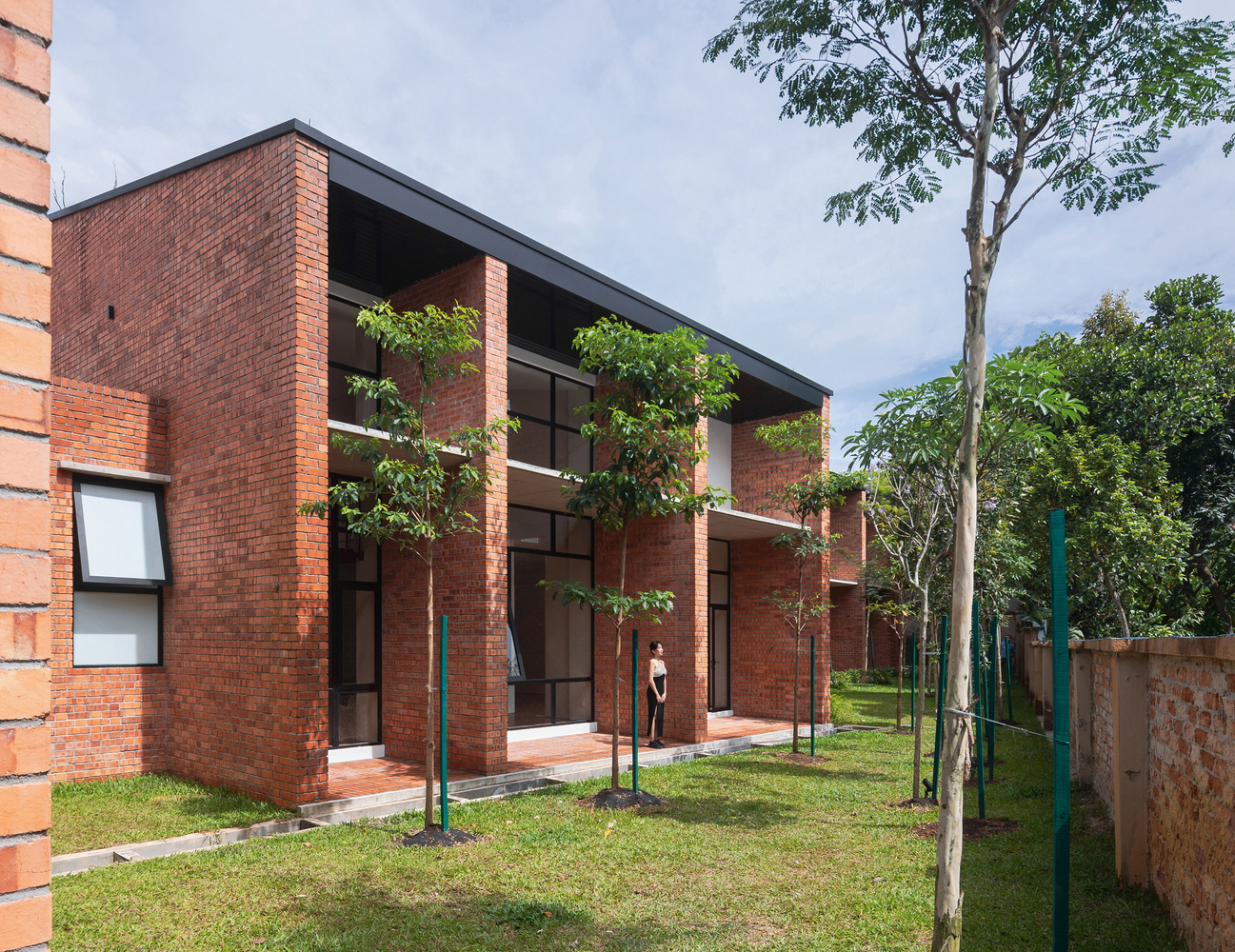 Gardens to provide a natural view (cr: Pixelaw Photography)
Gardens to provide a natural view (cr: Pixelaw Photography)
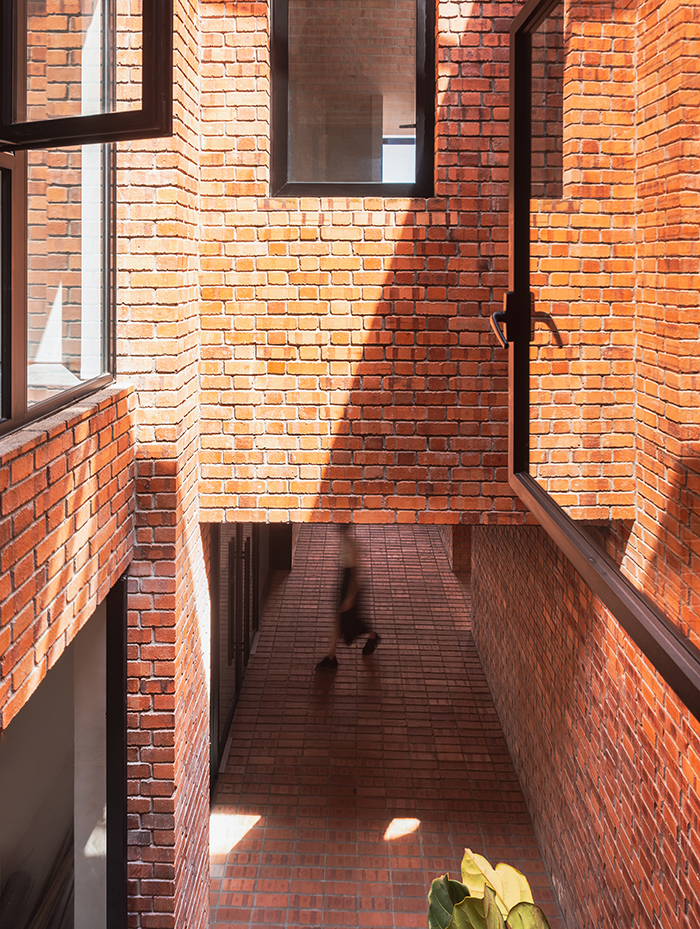 Void for lighting and air circulation (cr: Pixelaw Photography)
Void for lighting and air circulation (cr: Pixelaw Photography)
The main idea is to integrate these “break” spaces. There are various programs such as a bar, pantries, and lounge in the interior, while on the outside, there are terraces, balconies, and gardens on various sides of the building. Apart from providing a natural view to the inside, the gardens also successfully isolate the office from the busy city out there.
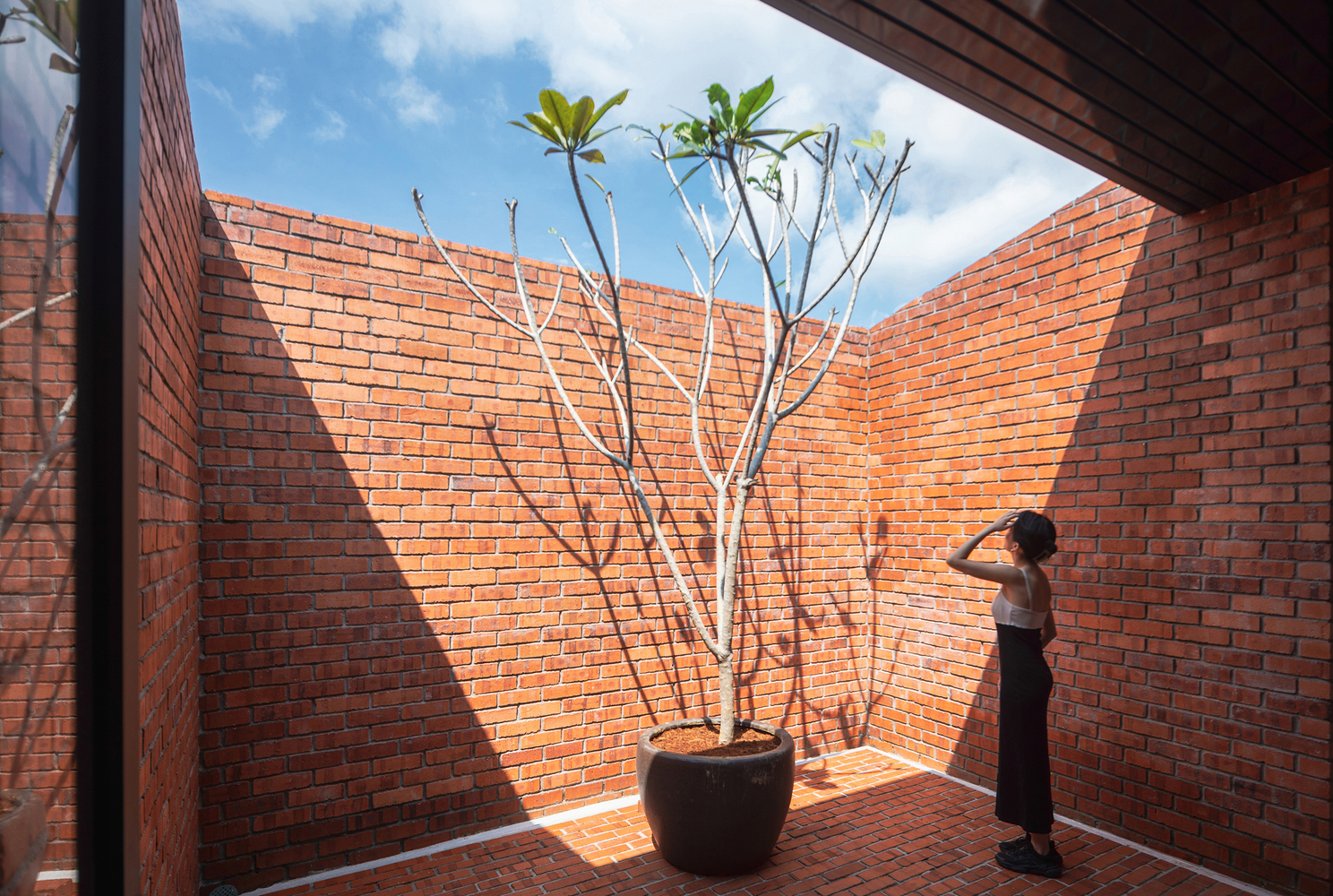 Another void inside the building (cr: Pixelaw Photography)
Another void inside the building (cr: Pixelaw Photography)
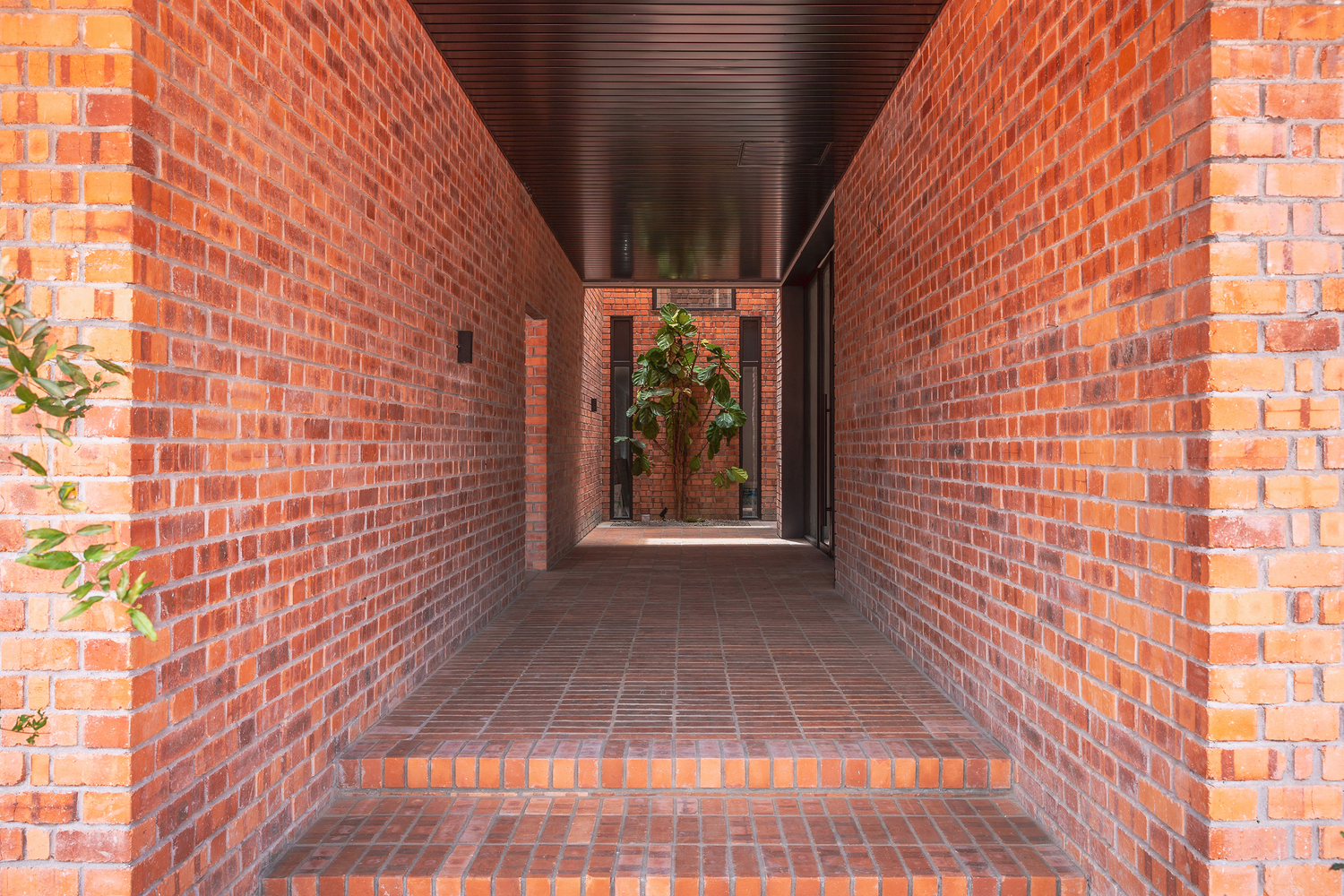 Combination of brick patterns on walls and floors (cr: Pixelaw Photography)
Combination of brick patterns on walls and floors (cr: Pixelaw Photography)
The design team was also fully aware that their client runs a business that offers services based on people and knowledge. For this reason, Gibert&Tan provide them with a library. In addition to placing rows of books, the library allocated in the public zone is expected to be visible to visitors—law firm clients—and represent the ideology the firm adheres to. This library exemplifies an effort to build a company image through architectural design.
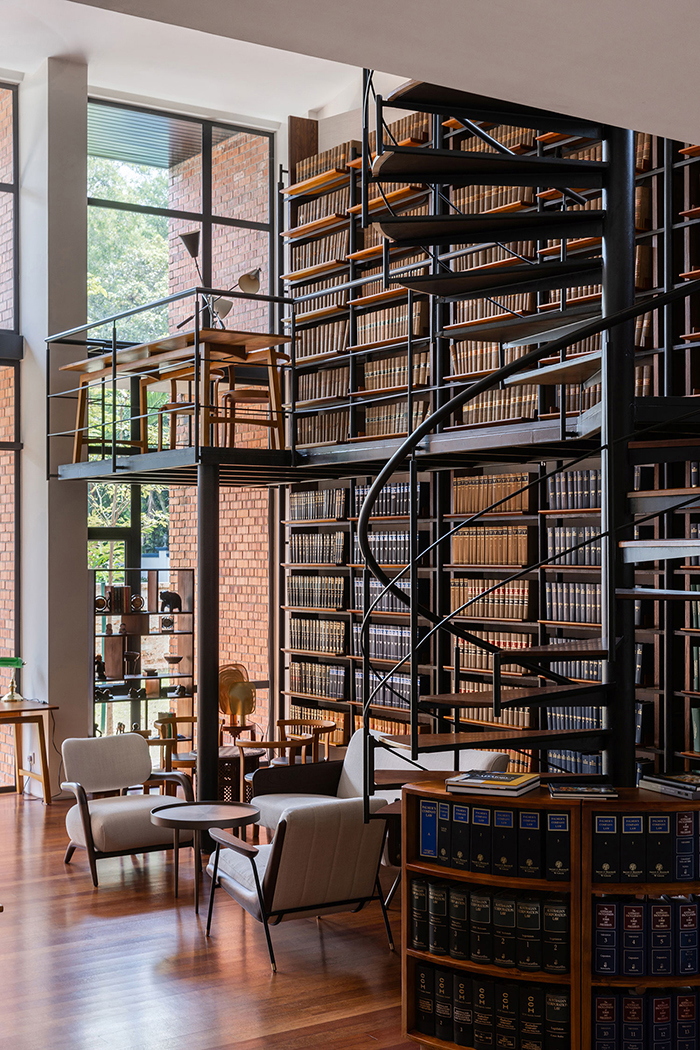 The library (cr: Pixelaw Photography)
The library (cr: Pixelaw Photography)
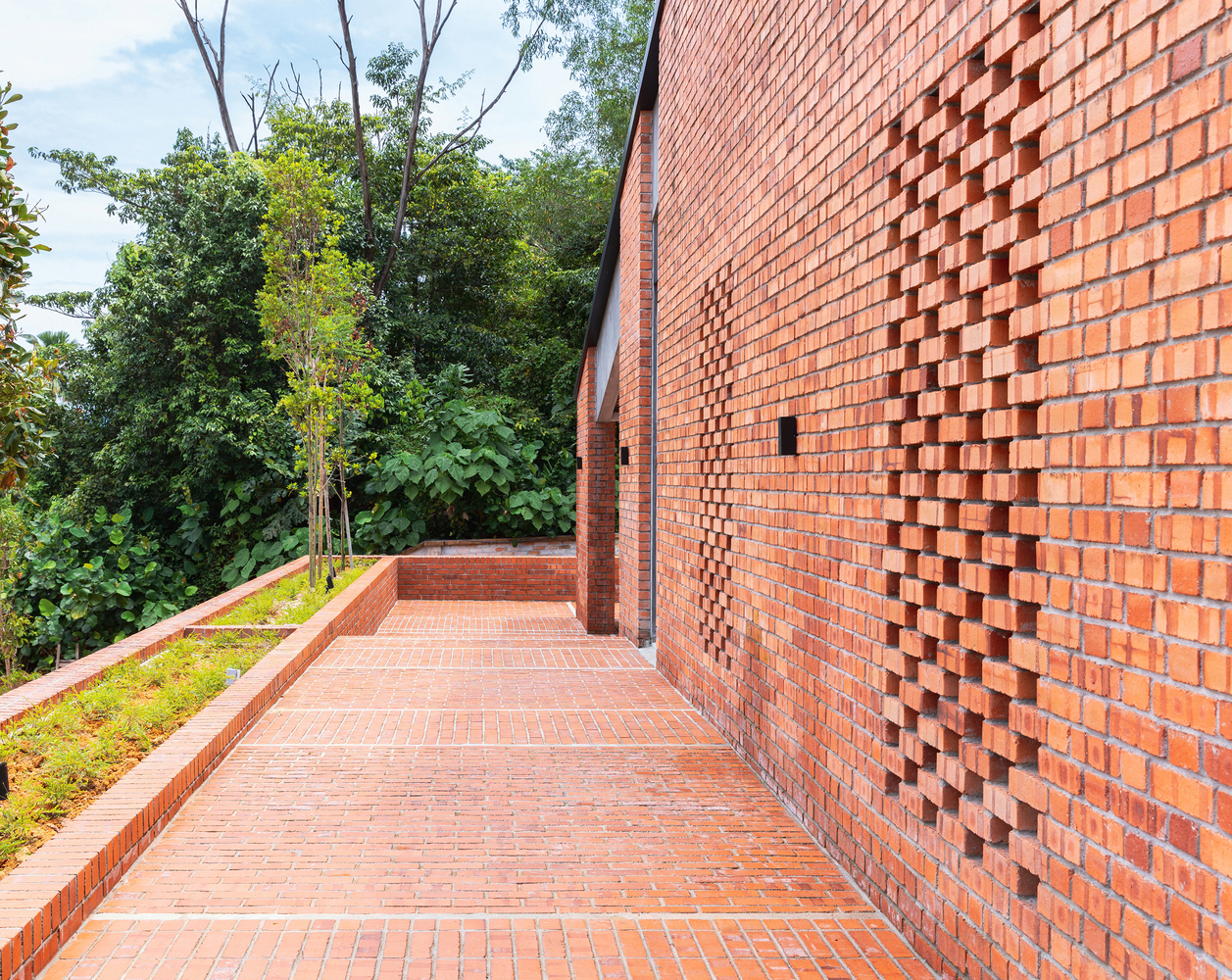 Terraces with greenery (cr: Pixelaw Photography)
Terraces with greenery (cr: Pixelaw Photography)
This office looks at existing needs and anticipates potential office developments in the future. About a third of the building is designed as multipurpose space, so it can be modified to accommodate such changes without being too expensive.




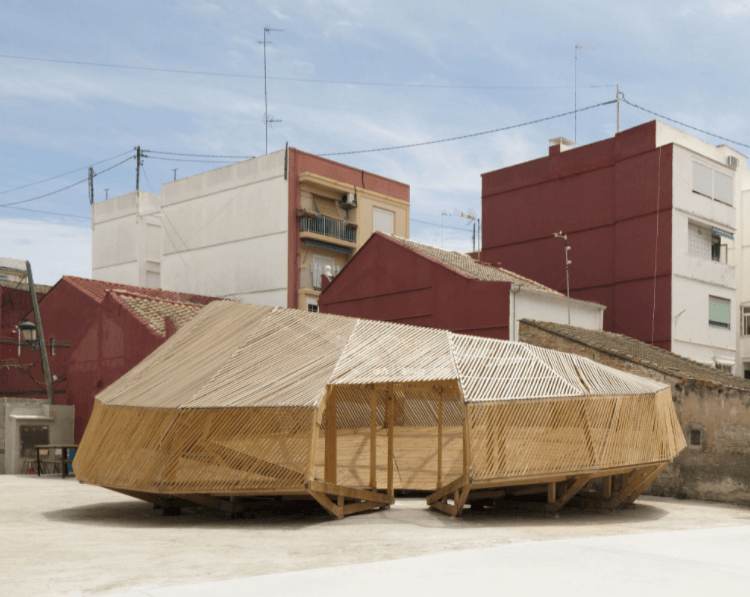

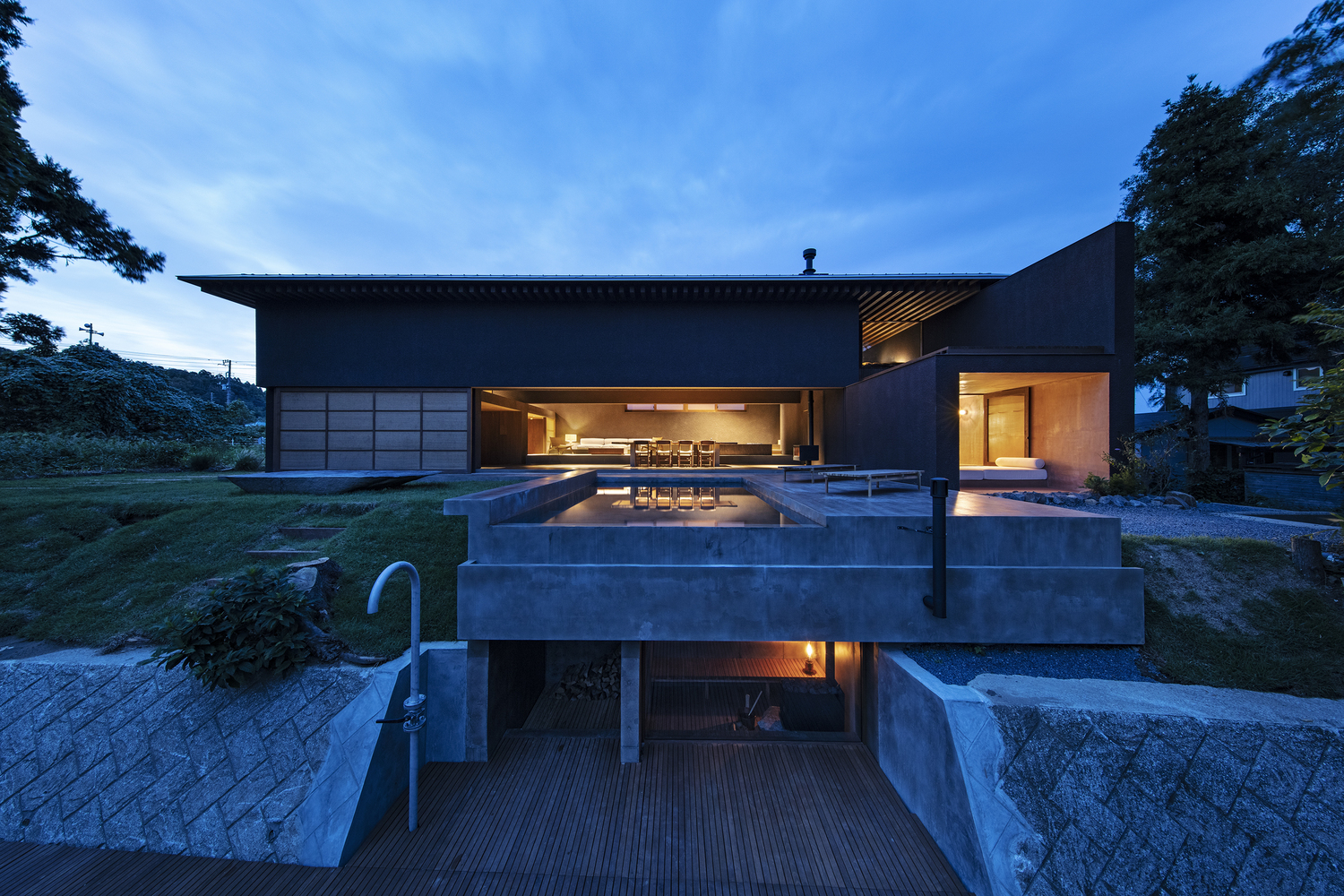
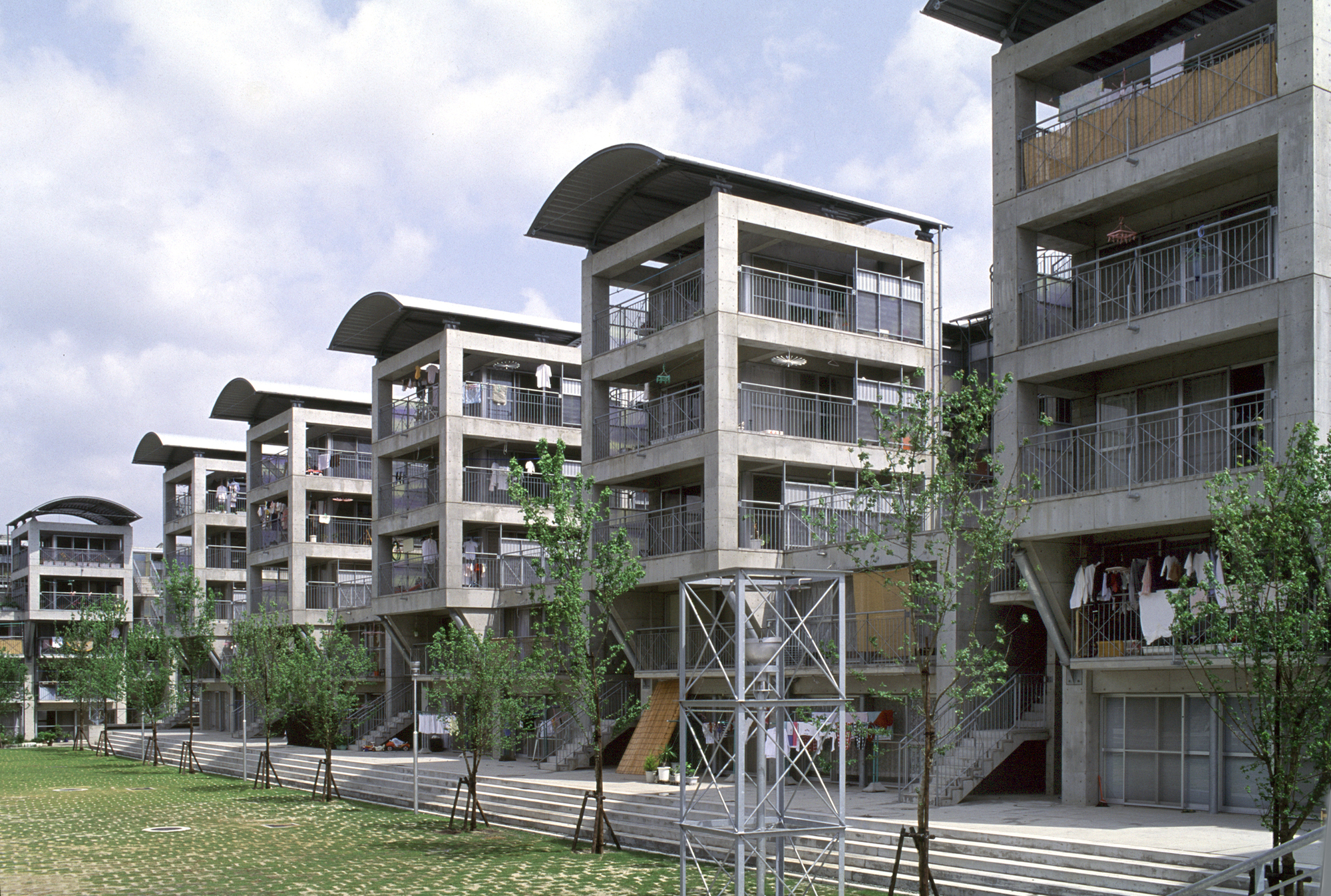


Authentication required
You must log in to post a comment.
Log in