Anna Heringer Empowering The Local Potential of Bangladesh for METI School Building
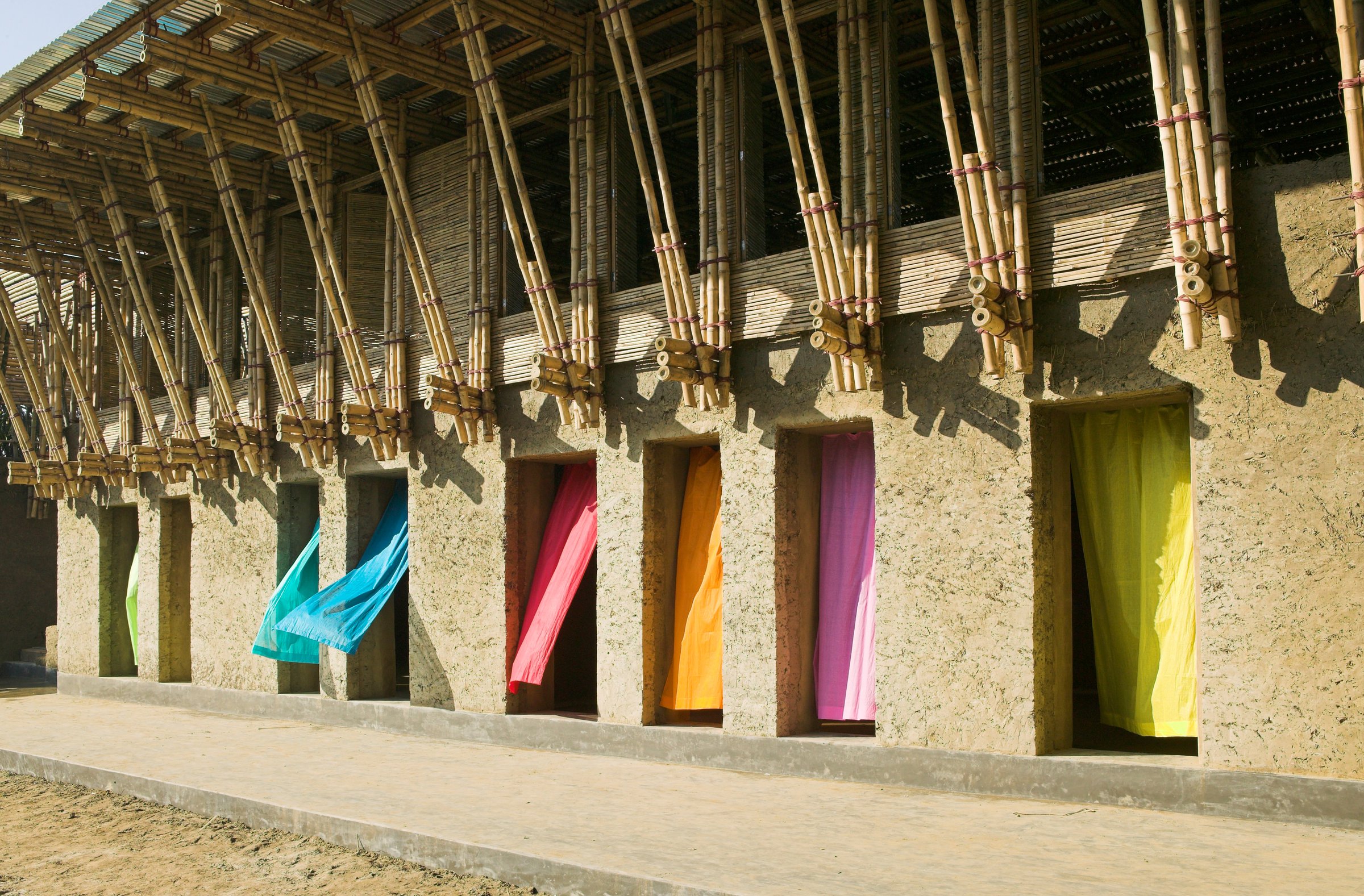
"Learning with joy is the school's philosophy - the best for me is to see the building crowded with sprightly kids, who are really happy to go to school. It is primarily not the architecture that makes something special - it's the people: everyone who worked on it with all efforts and potentials and all who live in it and fill the space with atmosphere." (Anna Heringer)
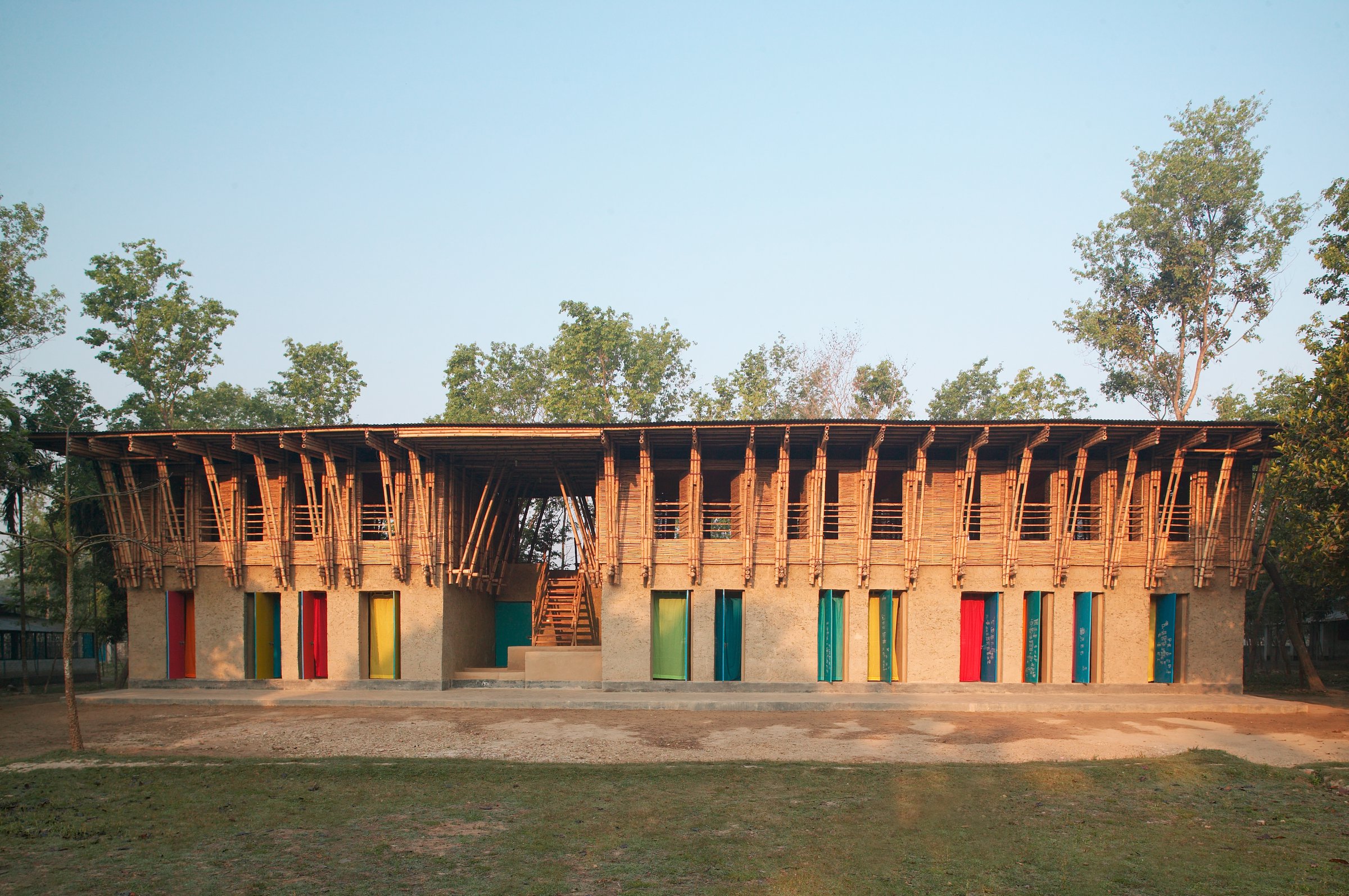 Frontview of METI
Frontview of METI
METI is a project that carries a common thread to unite beauty to serve others well. Anna believes that an architect must have thought about how to find new ways and solutions for architecture that supports social justice and keeps the Earth healthy. So, Anna started her project by going into the field at a location in Bangladesh. She built a school for residents, called METI.
 METI - a school built by Anna Heringer
METI - a school built by Anna Heringer
Bangladesh has fertile alluvial soil but has the highest population density in the world, with nearly 1000 people living on every square kilometer. Thus, Anna emphasized that METI has the main goal of improving the quality of life in rural areas as an effort to counter the continued migration of people to cities. To realize these goals, Anna and her team developed buildings with available resources such as soil and bamboo.
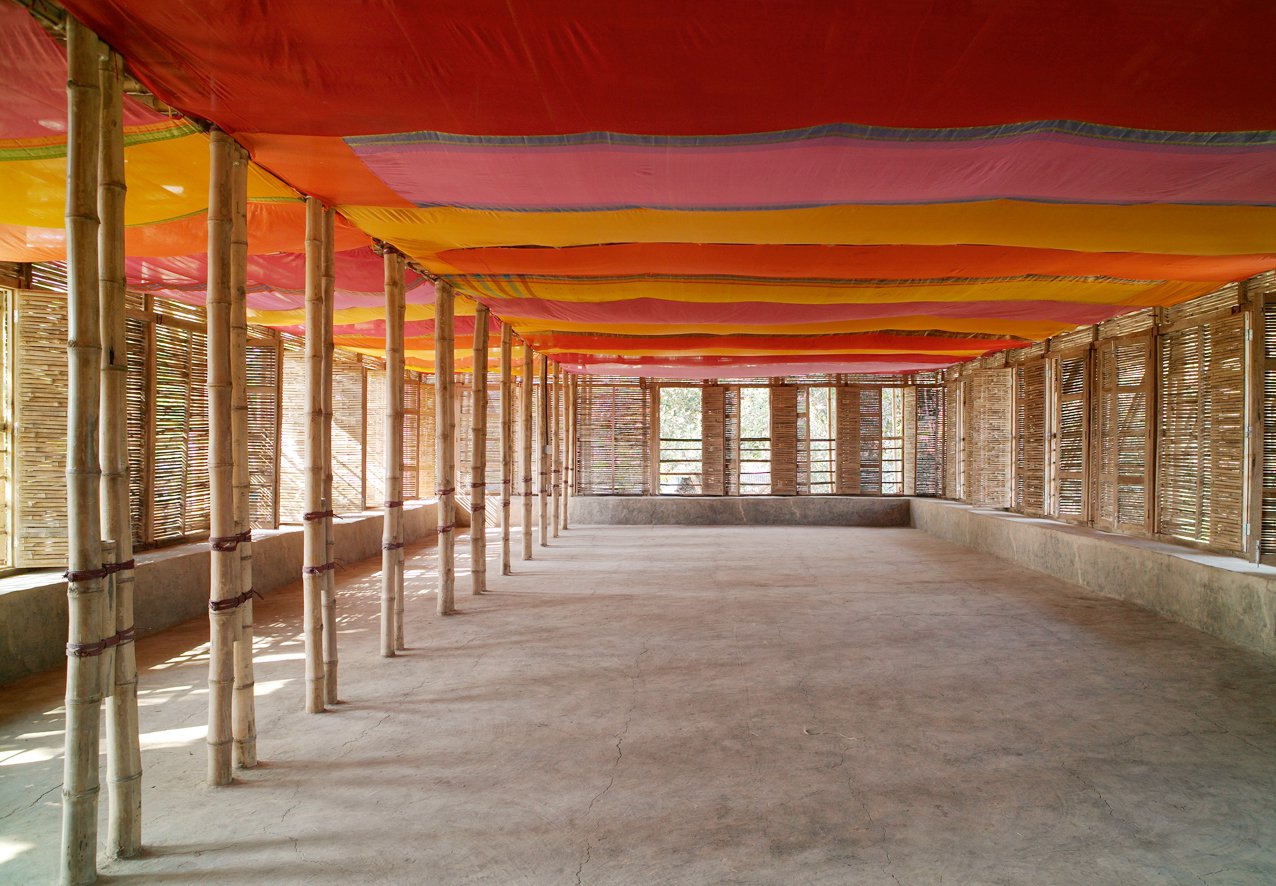 First floor with colorful ceiling
First floor with colorful ceiling
The METI design is projected to promote individual abilities and interests by considering the effectiveness of free and open learning. Thus, the METI concept responds through the school's architecture, the ground floor's formed with thick earthen walls that accommodate three classrooms. Each classroom has open access to a 'cave' system. In addition, this room has a soft interior that supports various activities of the students. The interior surface is plastered with clay paste and painted with lime-based paint.
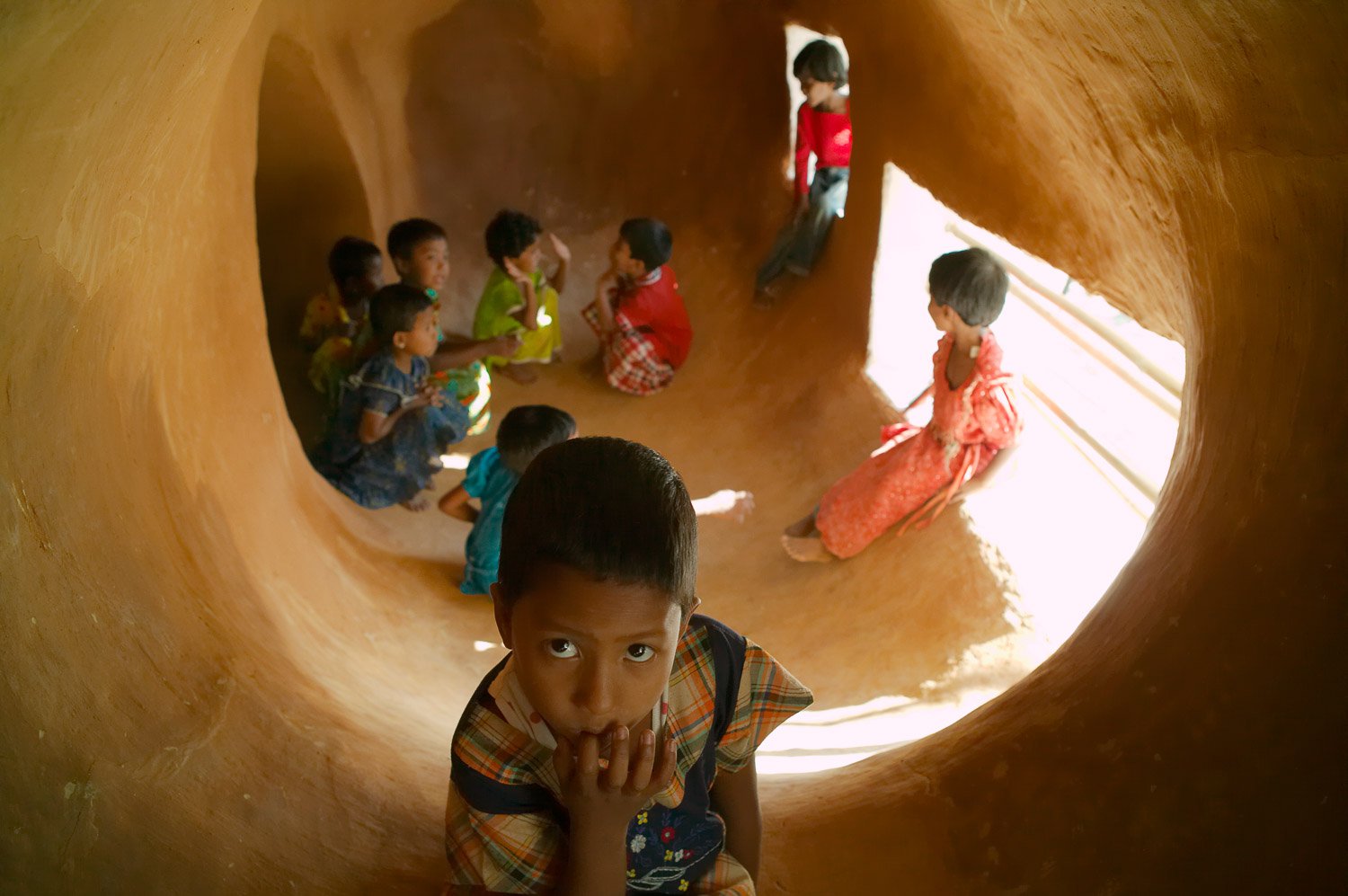 Cave
Cave
 The cave is used for various activities of the disciples
The cave is used for various activities of the disciples
Anna made the ceiling on the ground floor with a technique that's often used in European wood frame construction ceilings, namely by applying a split bamboo stick and placing it in the middle layer and then filled with a soil mixture. Meanwhile, the upper floor contrasts more with bright light and open spaces. The bamboo walls consist of openings that offer expansive views of the surroundings. Pieces of bamboo create beautiful shadows when light enters the room, it will form a geometric line that contrasts with the colors of the sari on the ceiling.
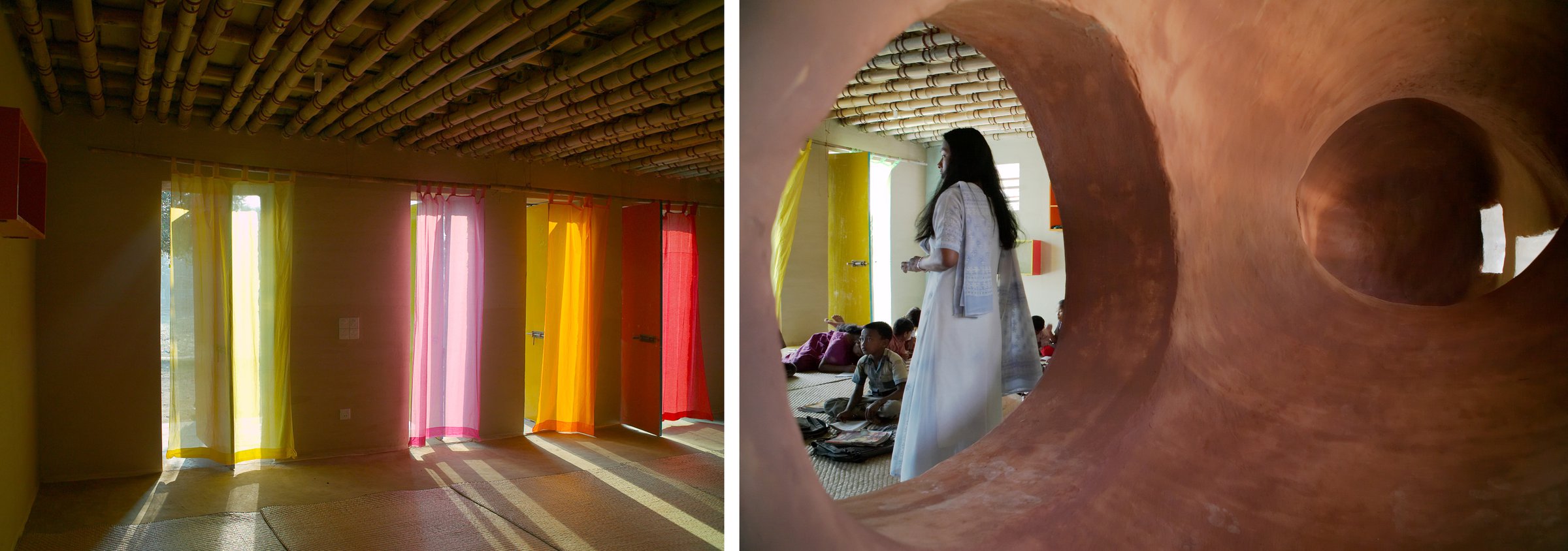 On the ground floor are three classrooms with caves
On the ground floor are three classrooms with caves
To maximize the local resources in the building, Anna uses bricks as the foundation of the building as deep as 50cm. In Bangladesh, bricks are the most common product of the manufacturing industry as the country has almost no natural stone reserves. In addition, other materials used are a mixture of straw and soil made with the help of cows and buffalo, which are then stacked on top of the foundation walls up to a height of 65cm per layer.
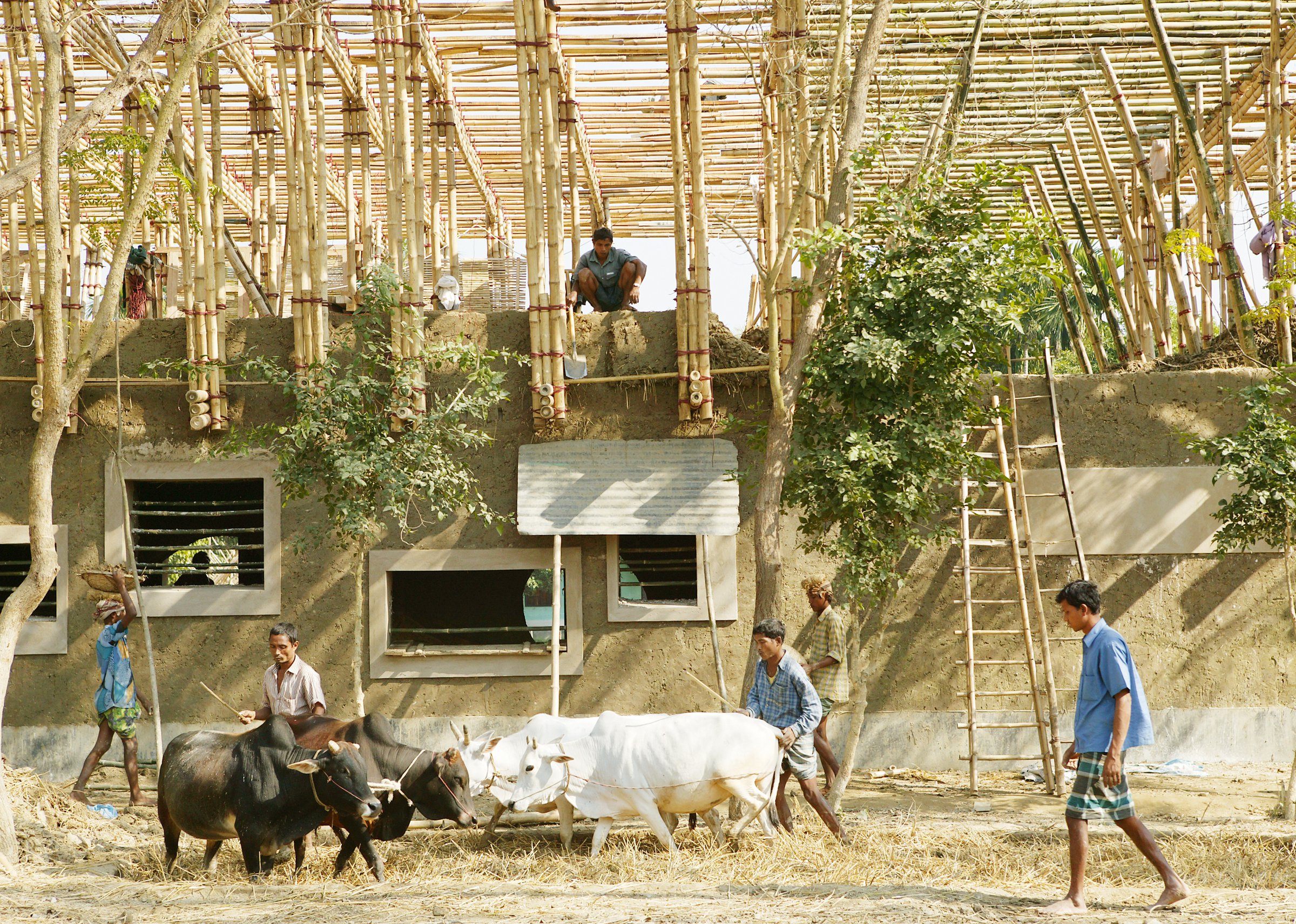 The process of building the METI building structure
The process of building the METI building structure
This modern education and training institution concentrates on utilizing local wisdom to empower human resources in rural areas. With her unique design and noble purpose focused on nature and people, Anna was honored with The Aga Khan Award for Architecture 10th Circle for METI.
One of the school's students gave an impression of how he felt happy to have a school building in his area. To Anna he said:
“Anna, we are very proud of you for making the building. I think no other building is as good as this building. It is very comfortable. In summer it is so cold, so it is very enjoyable. " (Poritosh, METI student, Rudrapur, Bangladesh).
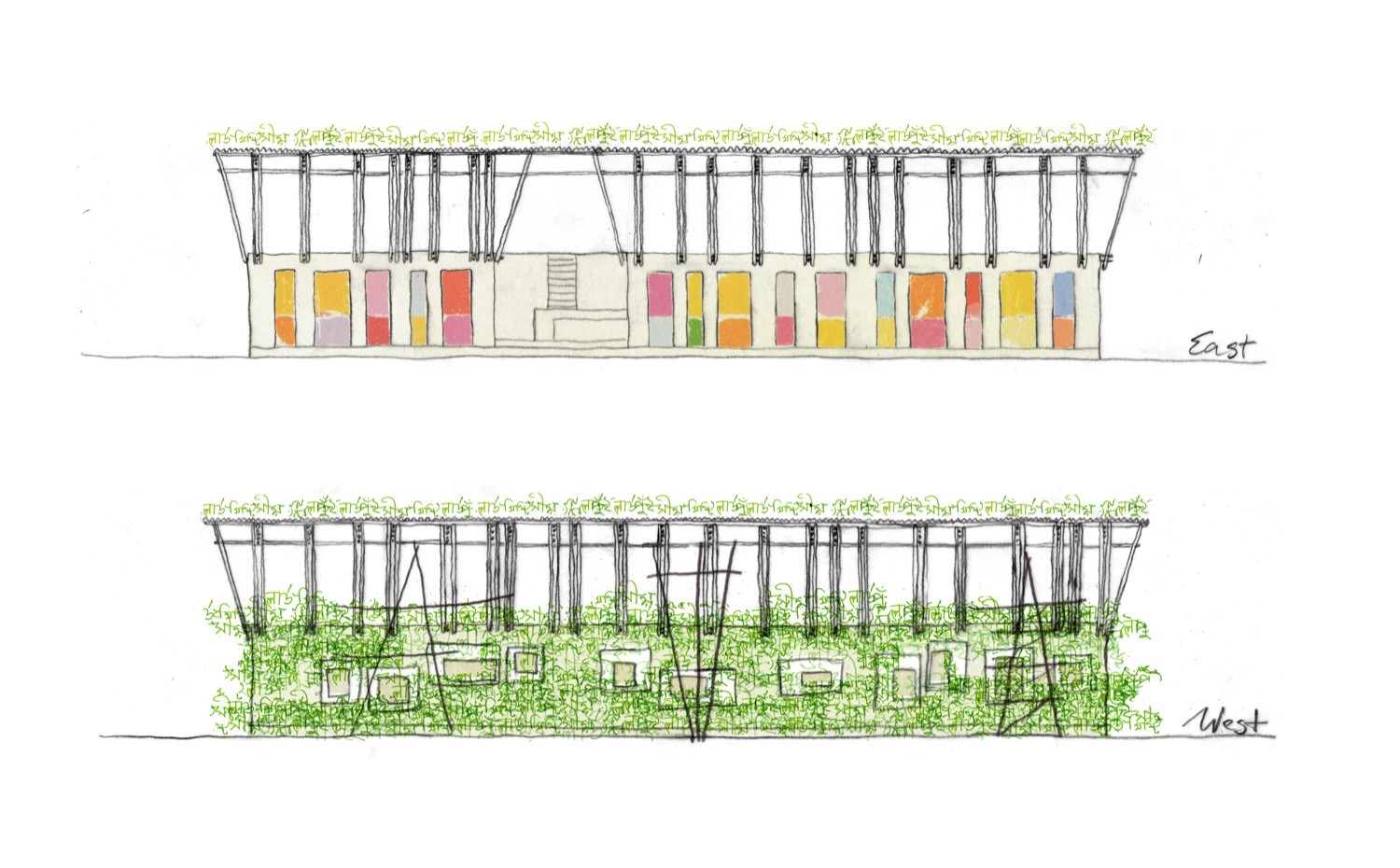
Elevations sketch

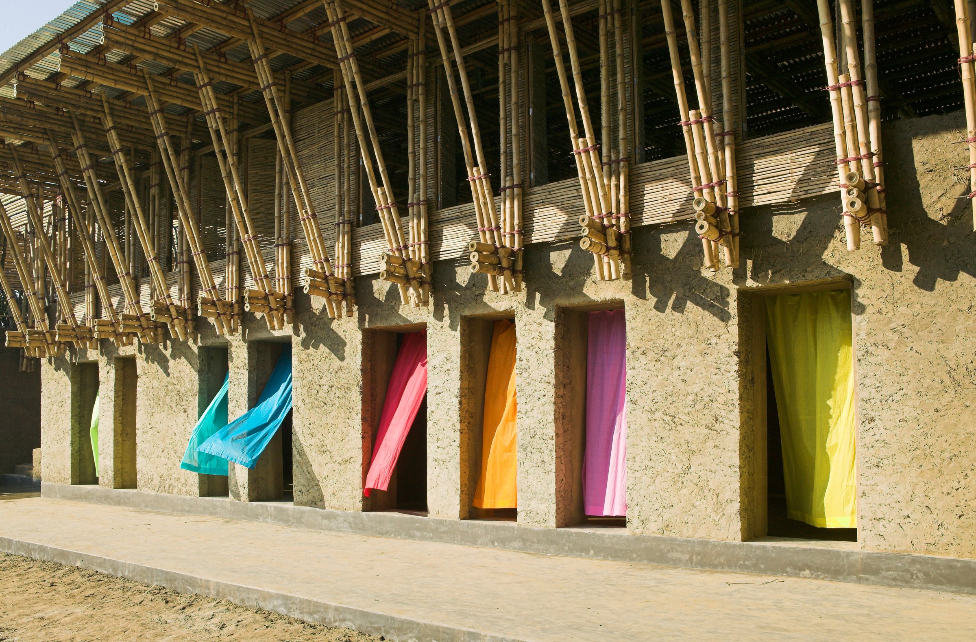


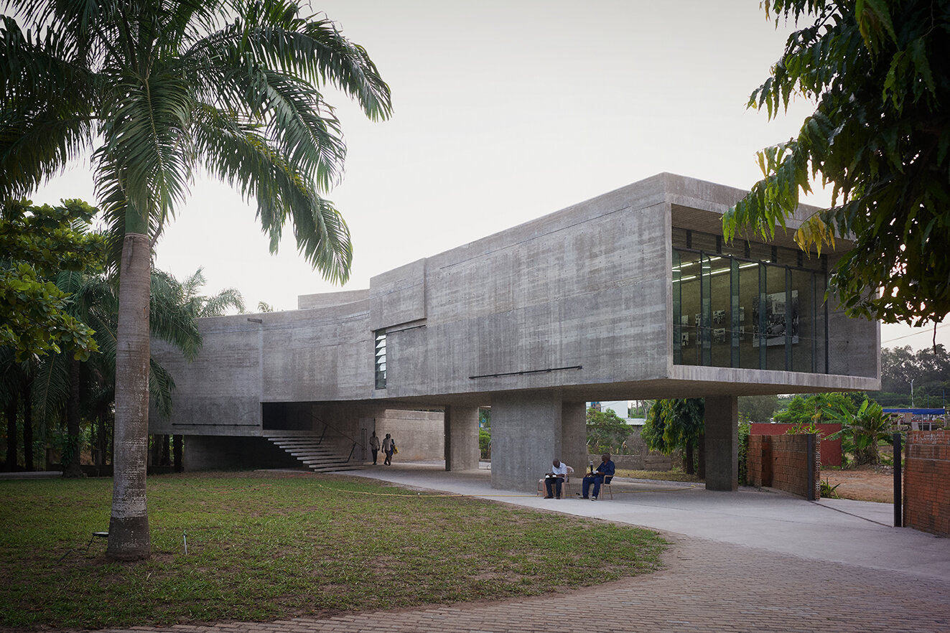
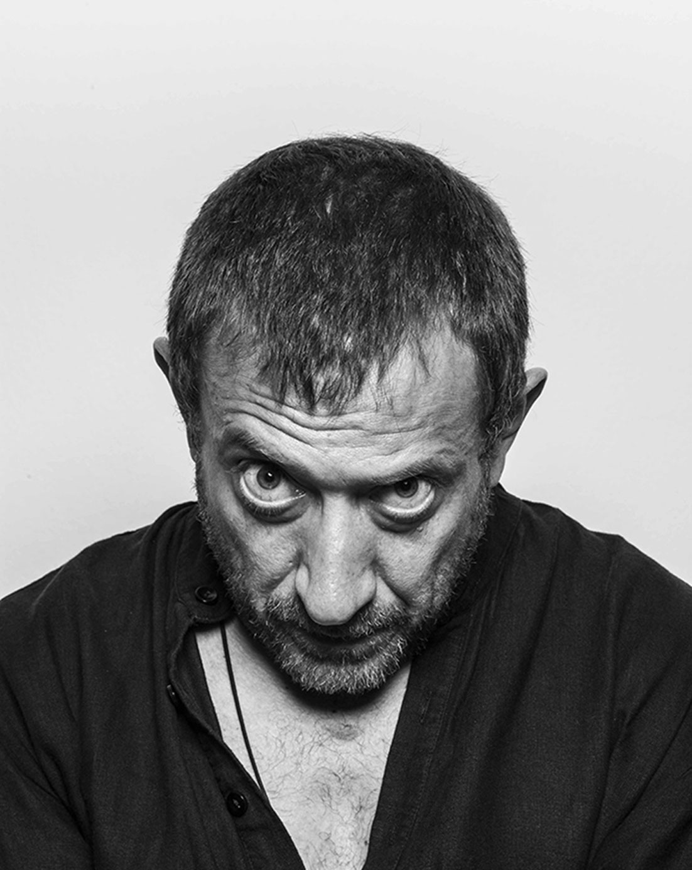

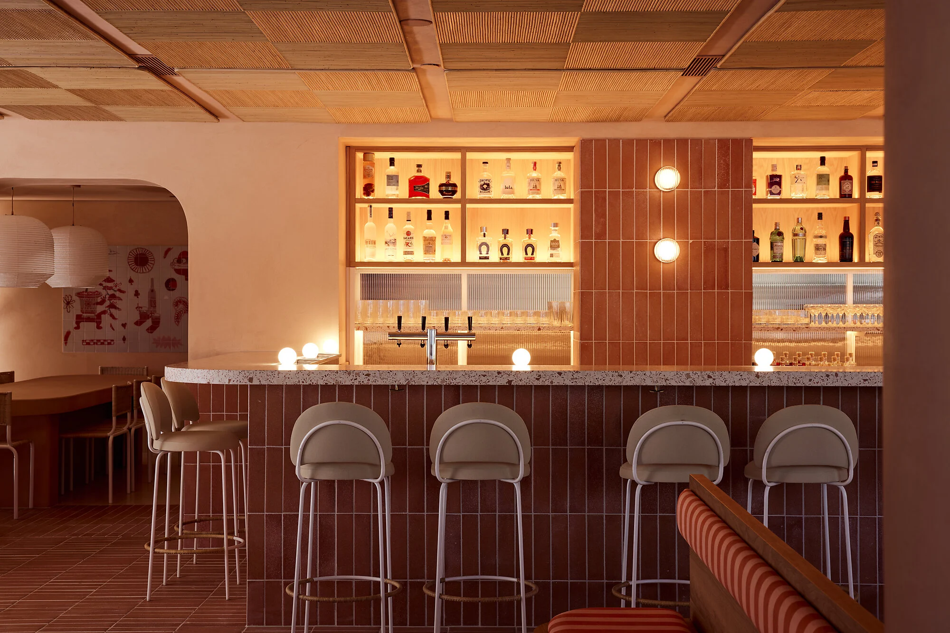
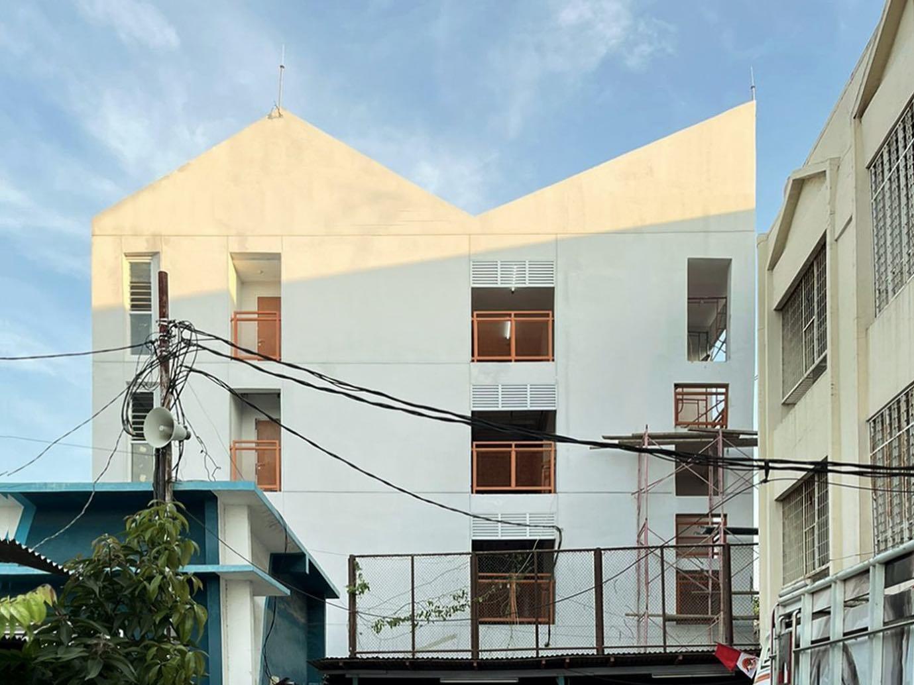
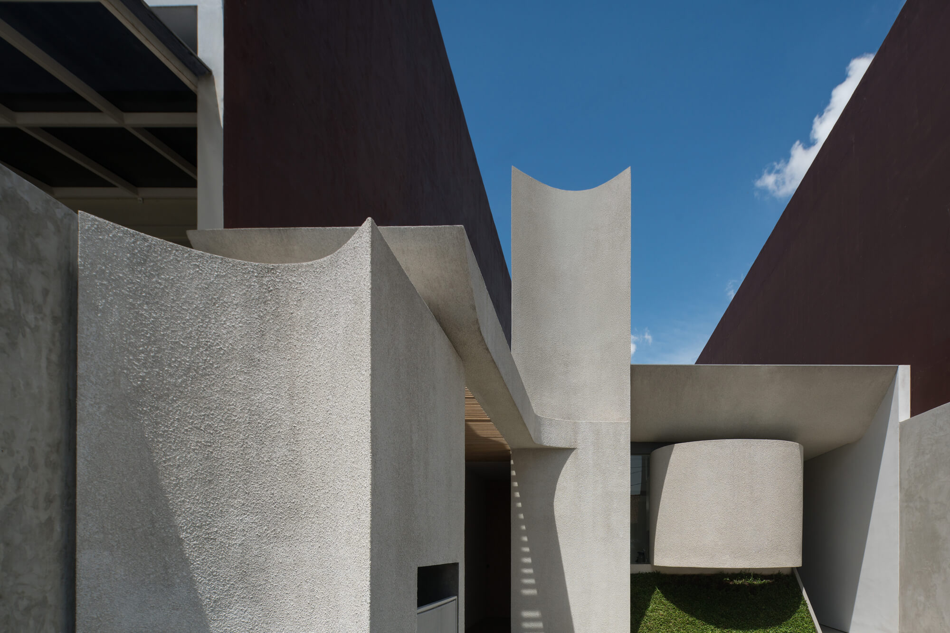
Authentication required
You must log in to post a comment.
Log in