Enjoy the Nature in the Detached House by Récita Architecture
Récita Architecture designed a house that looked densely packed and wrapped in black with a distinctive appearance like a barn. Standing on the edge of the Puy-de-Mur slope, this house is detached from the surrounding environment allowing the residents to enjoy the natural scenery more privately.
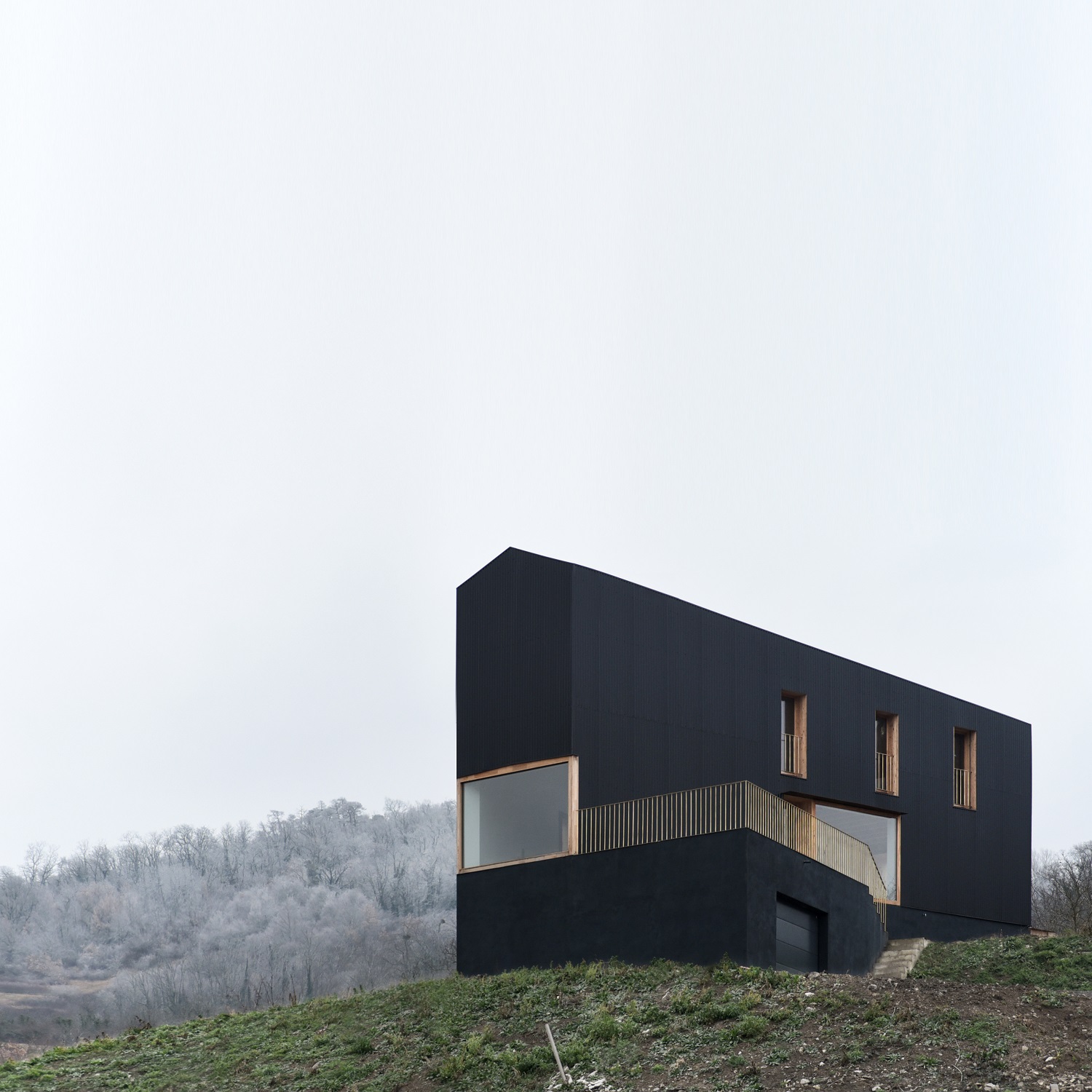 Detached House by Récita Architecture stands on the edge of the slopes of Puy-de-Mur, a distance from the surrounding rural environment.
Detached House by Récita Architecture stands on the edge of the slopes of Puy-de-Mur, a distance from the surrounding rural environment.
The Detached House consists of three floors following the ground's contours in the space program. The ground floor, used for the car garage, is at the site's lowest point, making it seem buried in the ground. The first floor maximizes the plan's prismatic form, accommodating the living room, kitchen, and master bedroom while the second floor provides two cozy bedrooms and one bathroom.
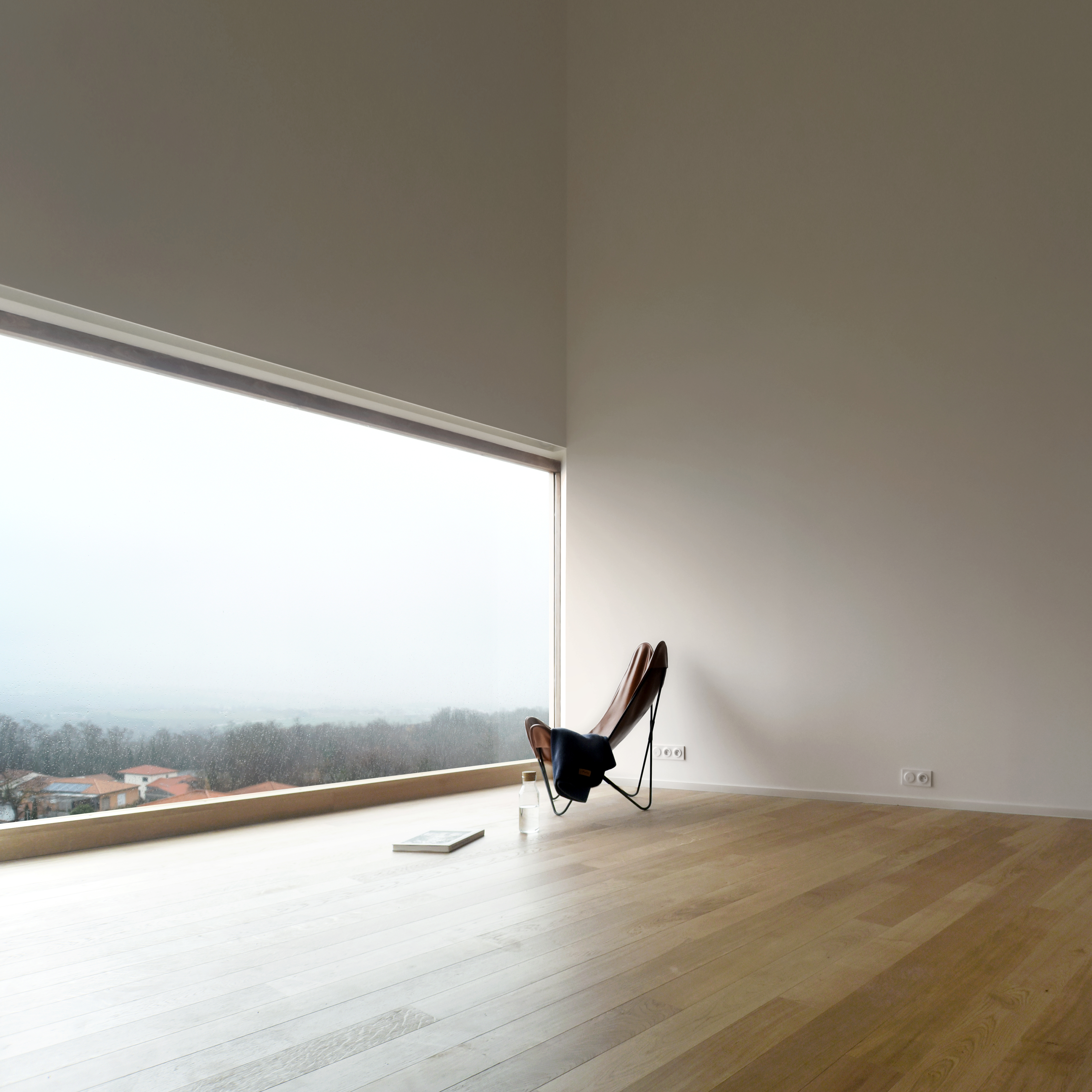 The living room on the first floor faces directly the view of the Plains of Limagne.
The living room on the first floor faces directly the view of the Plains of Limagne.
The connection between nature and the Detached House can be seen in its design which offers many ways to enjoy the scenery. Each façade is equipped with glass openings of various sizes, following the nature of the space behind it and the prismatically shaped plan. On the north side, the slimmer façade offers a view of the Plains of Limagne through a one-story-high opening while the south facade offers a direct view of the meadow through a glass sliding door on the ground floor terrace.
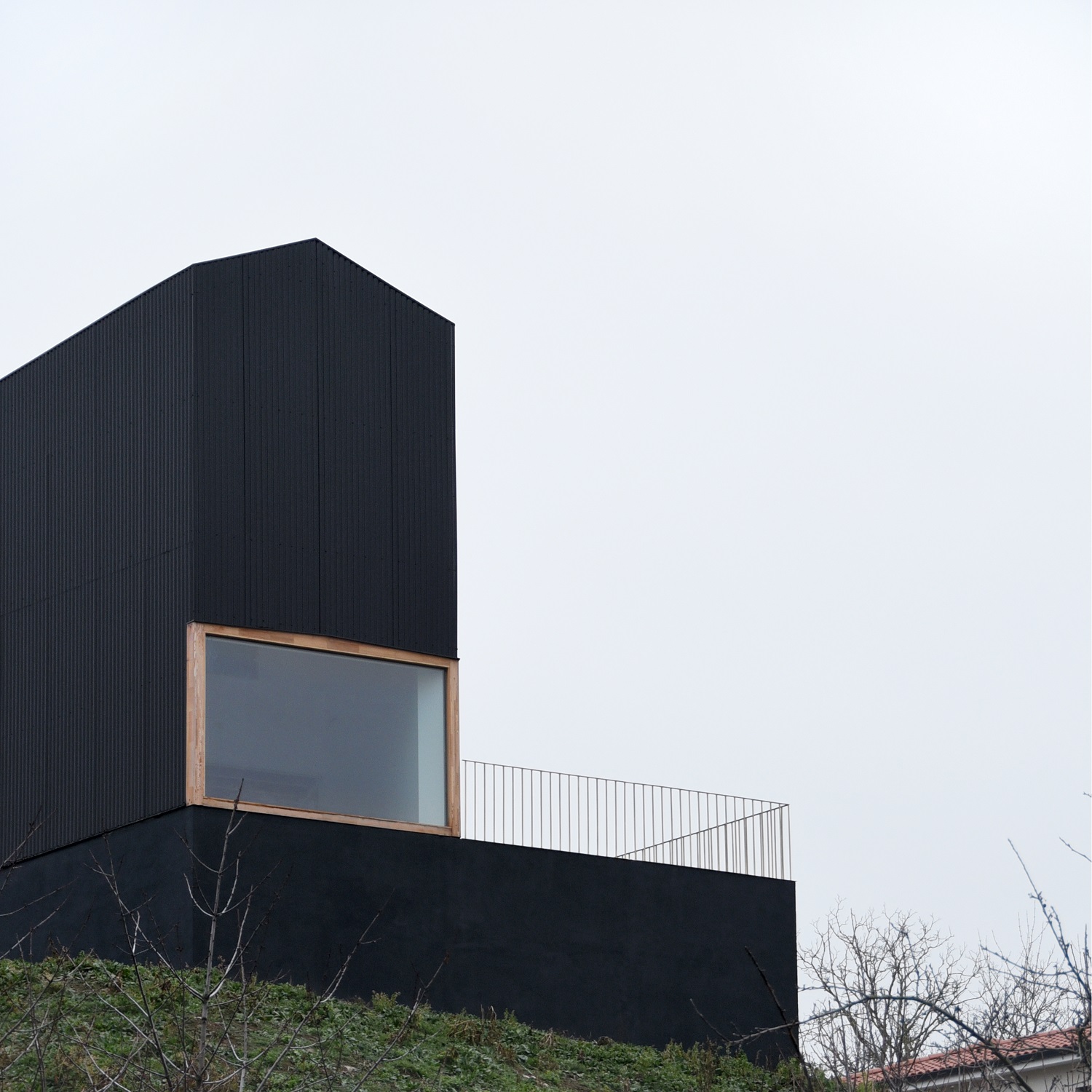 The slender façade of the Detached House faces north.
The slender façade of the Detached House faces north.
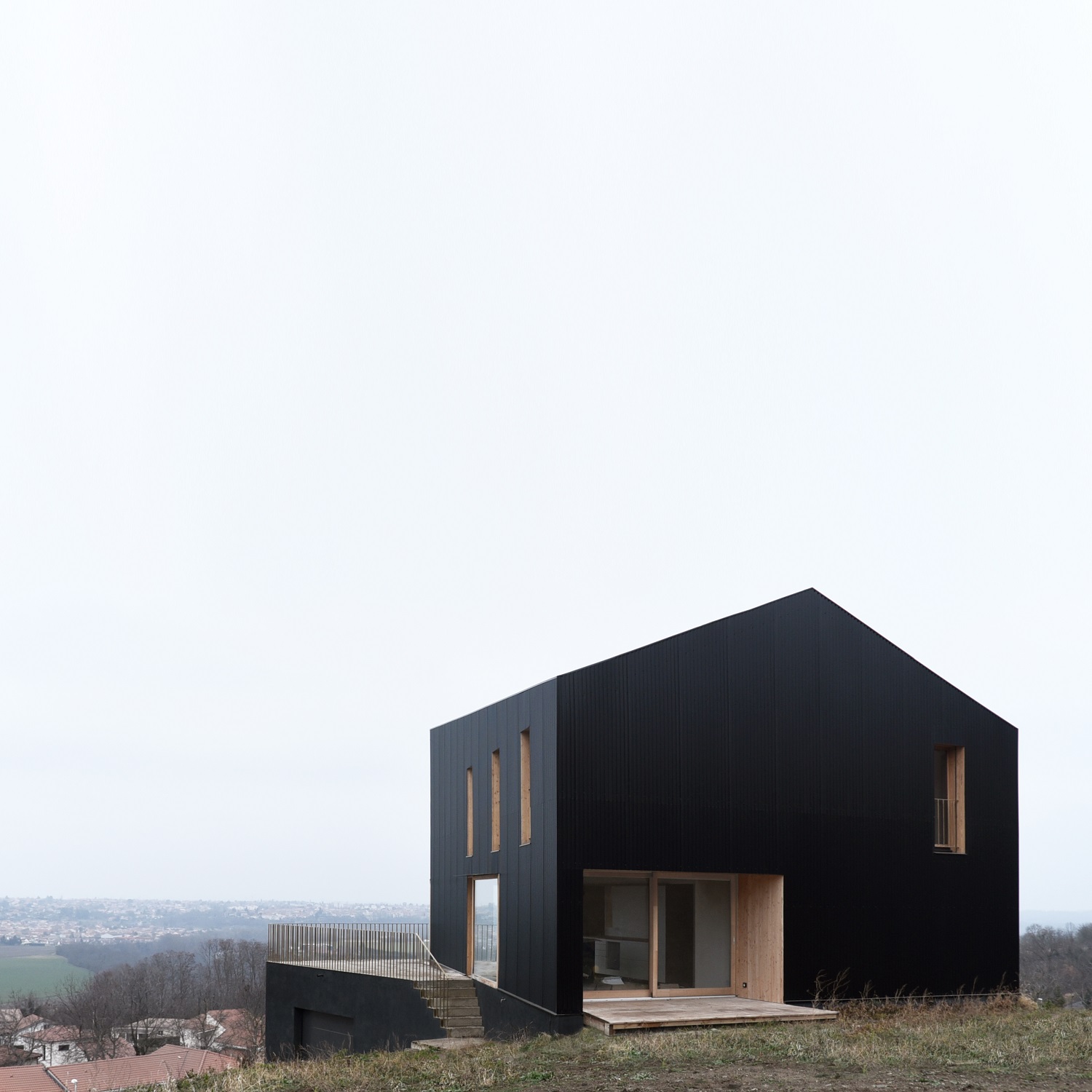 South-facing façade of Detached House.
South-facing façade of Detached House.
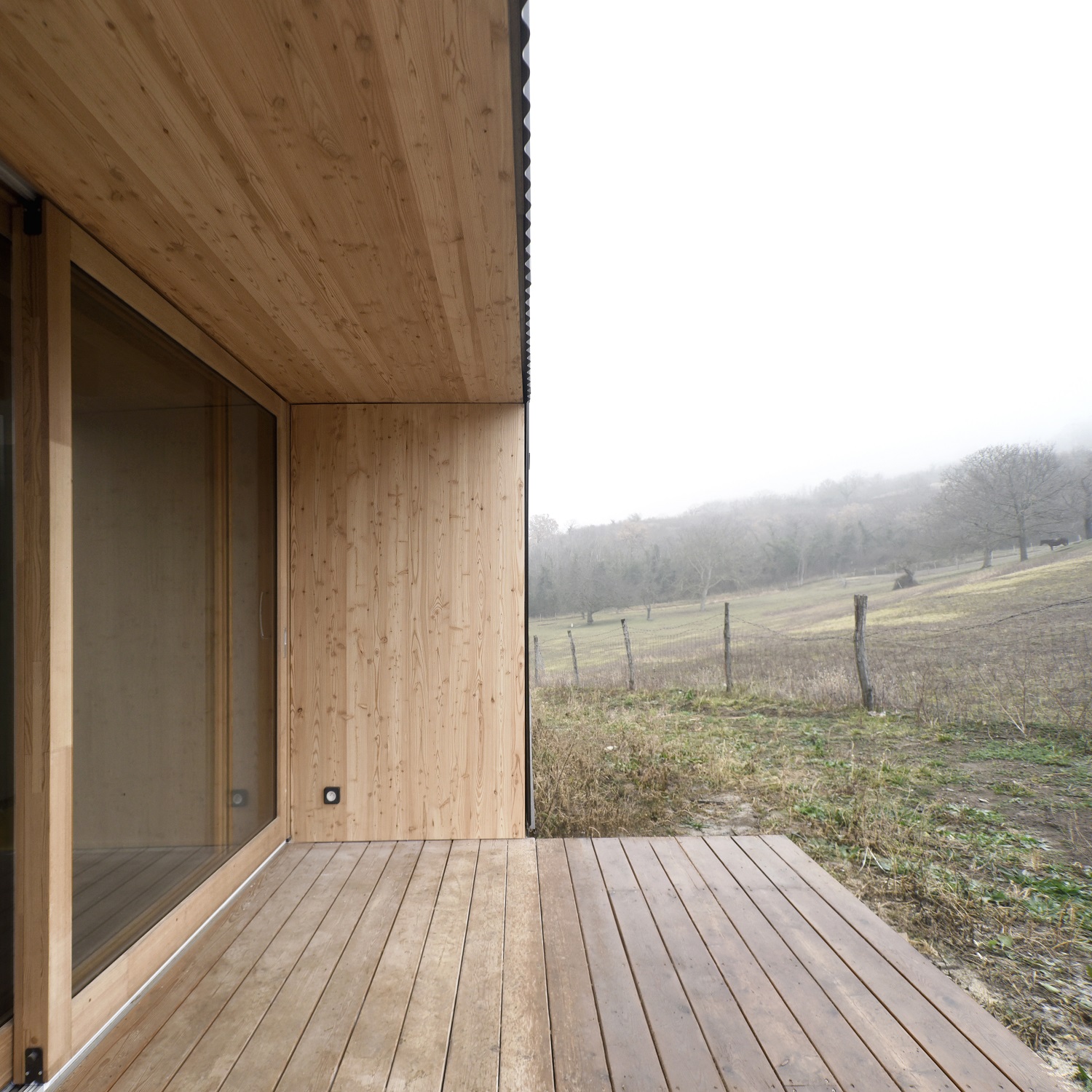 The terrace is on the south side of the house.
The terrace is on the south side of the house.
Wrapped in black wooden cladding, the Detached house presents a striking look amidst the lush landscape. Several parts of the house are polished with wood material to enhance the warm atmosphere throughout the house and bring natural elements into the house to keep connecting the residents with the surrounding environment.
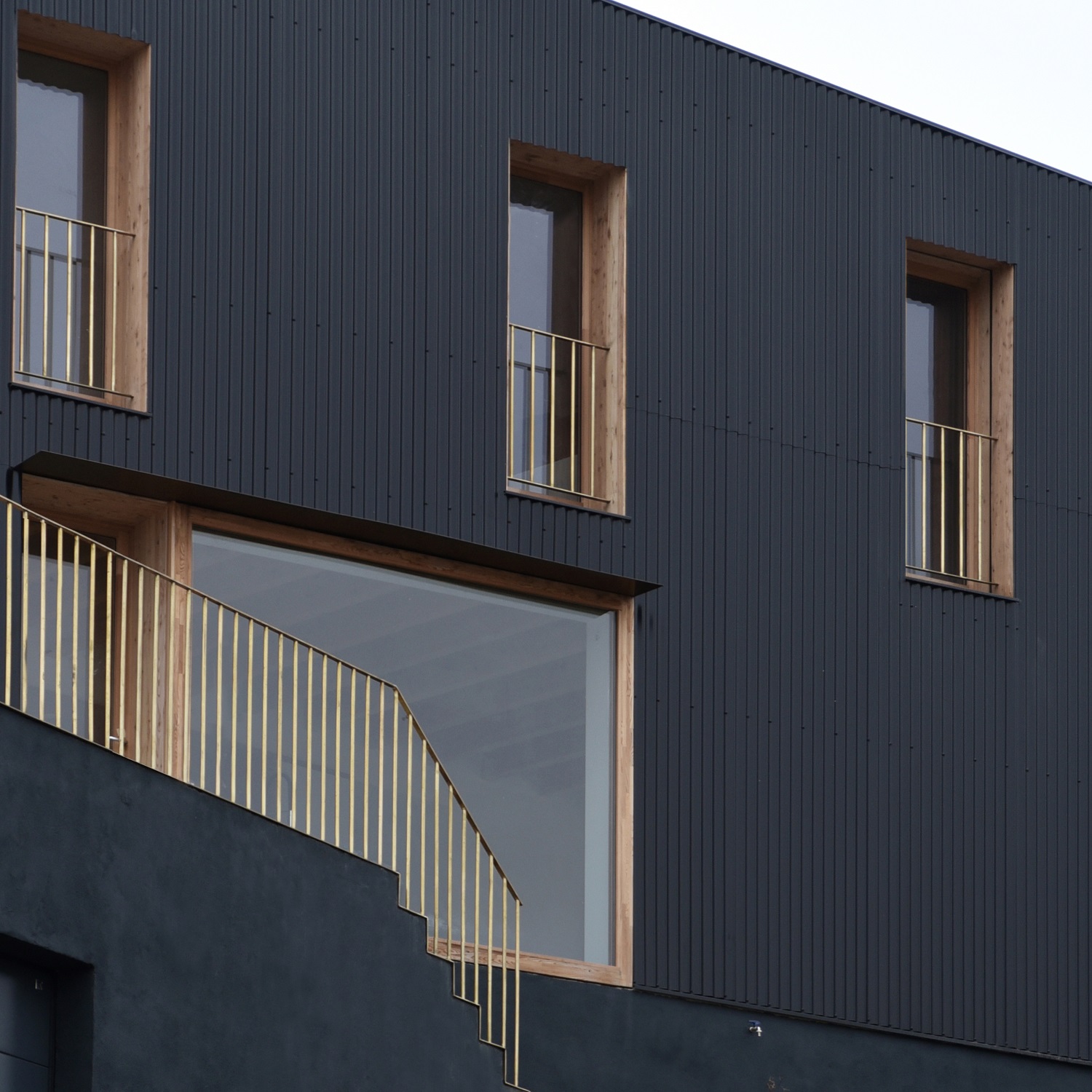 The exterior of the house consists of walls with black cladding and a series of wide openings.
The exterior of the house consists of walls with black cladding and a series of wide openings.
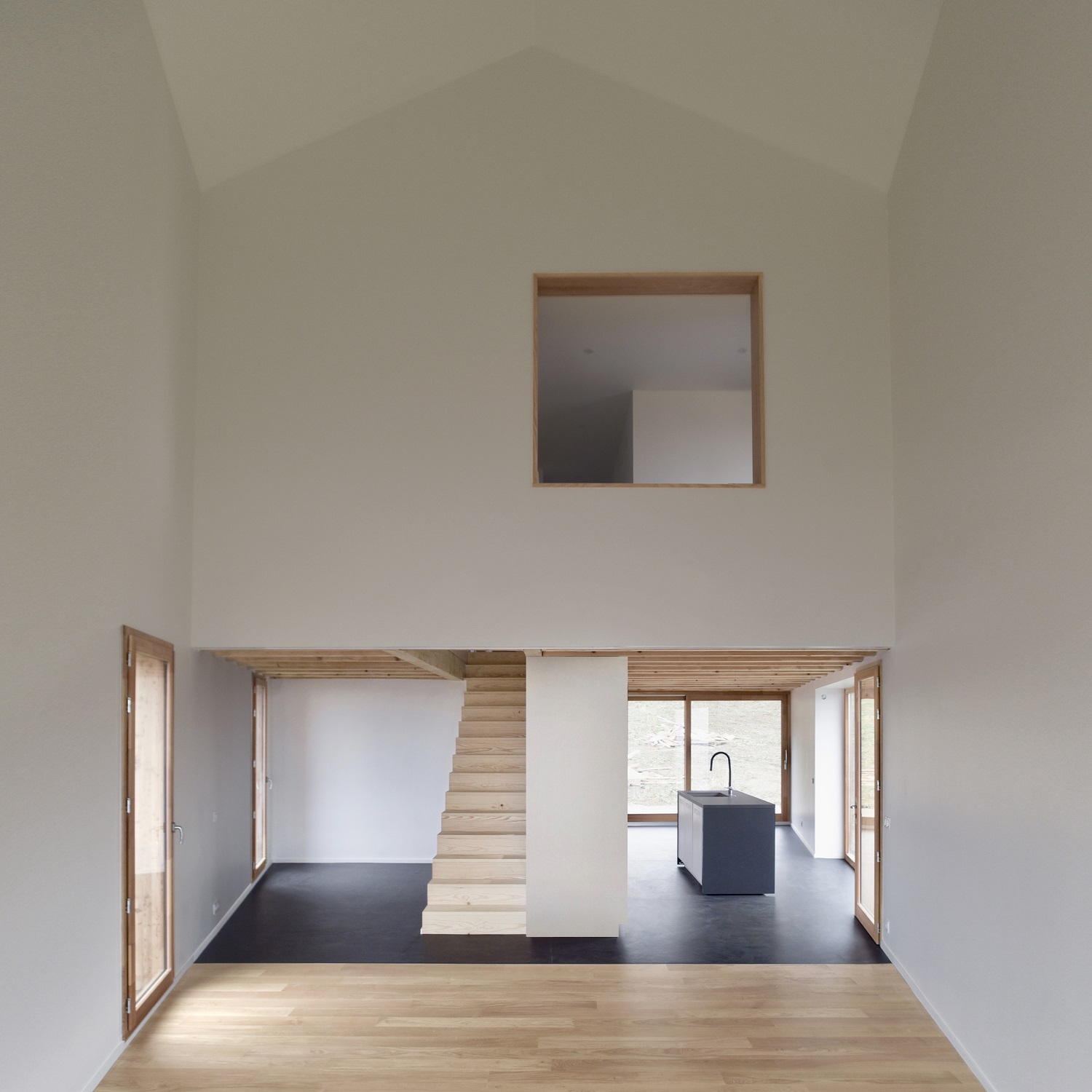 First-floor interior Detached House.
First-floor interior Detached House.
Despite its site location on the slopes of Puy-de-Mur, the Detached House accomplishes to fulfill the essential needs of a house while also providing a private and intimate place to relax and enjoy the beautiful scenery.
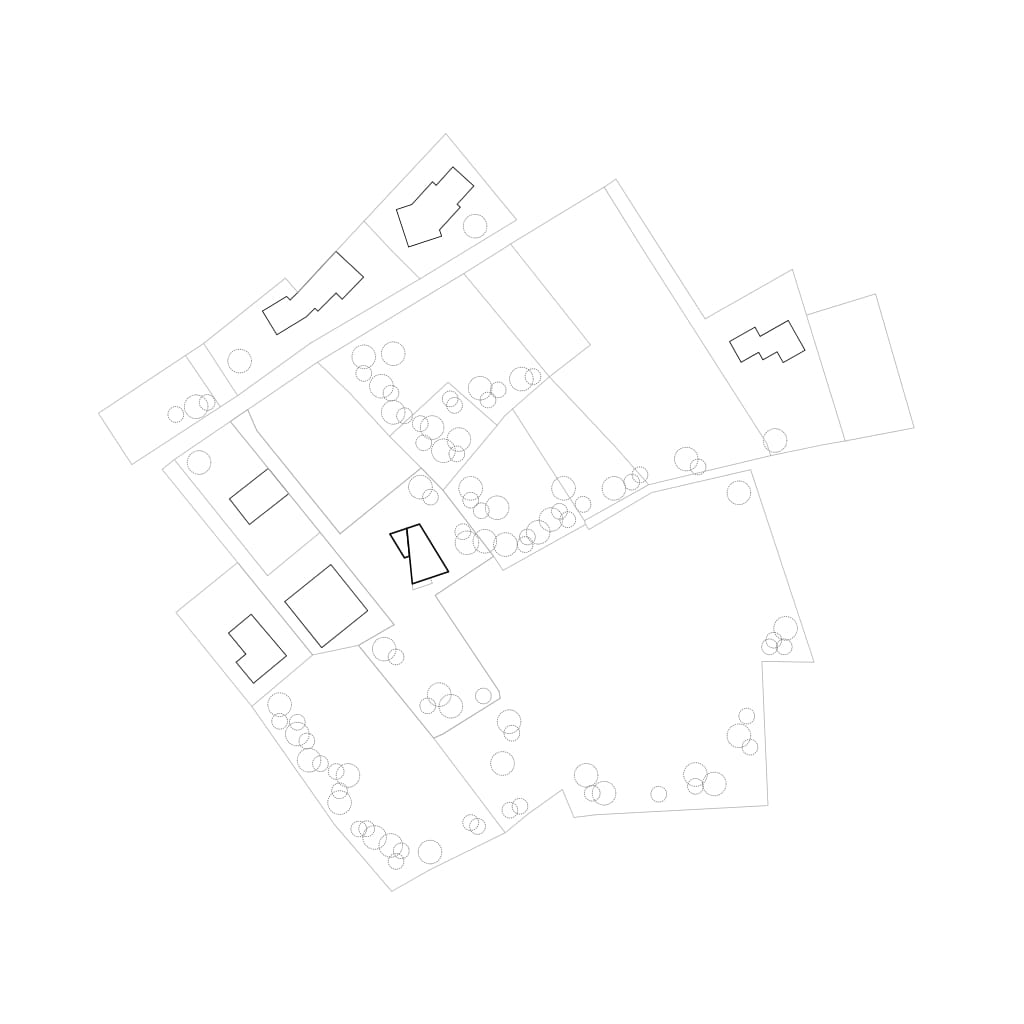
Site plan.
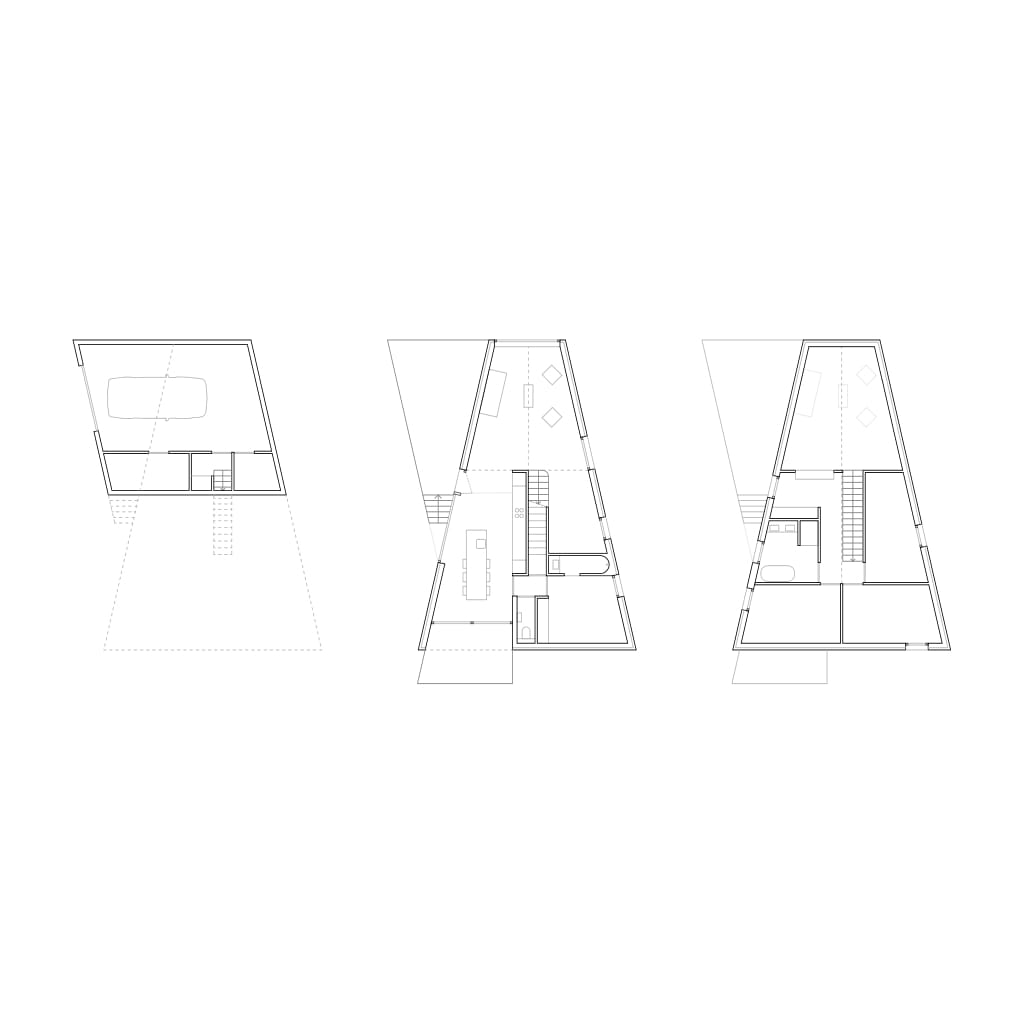
Floor plan.

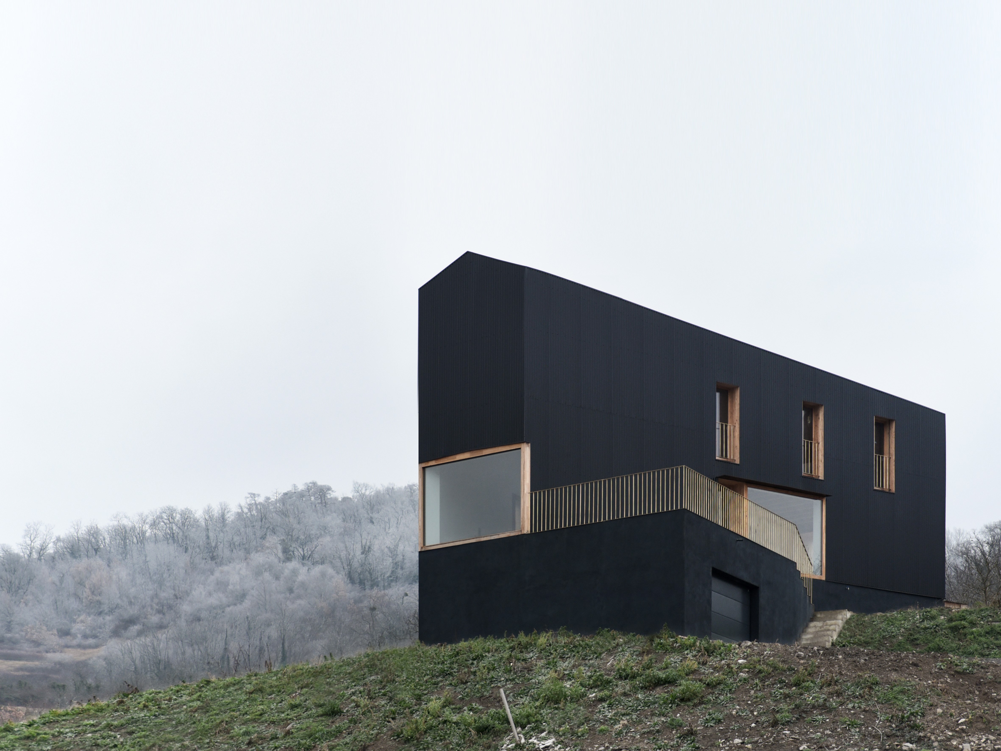



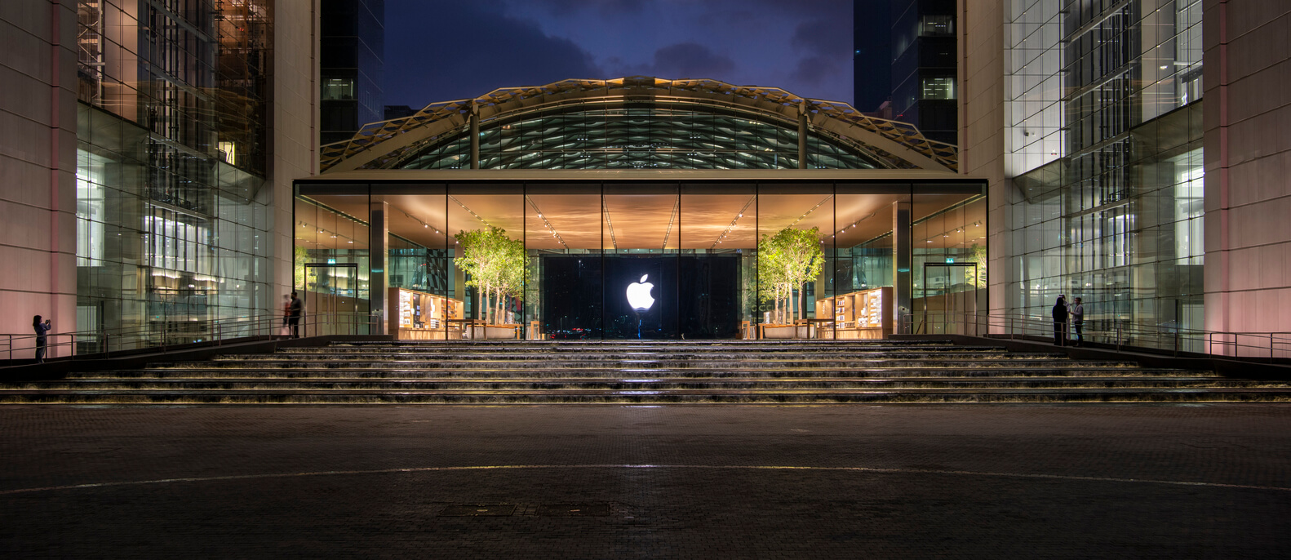

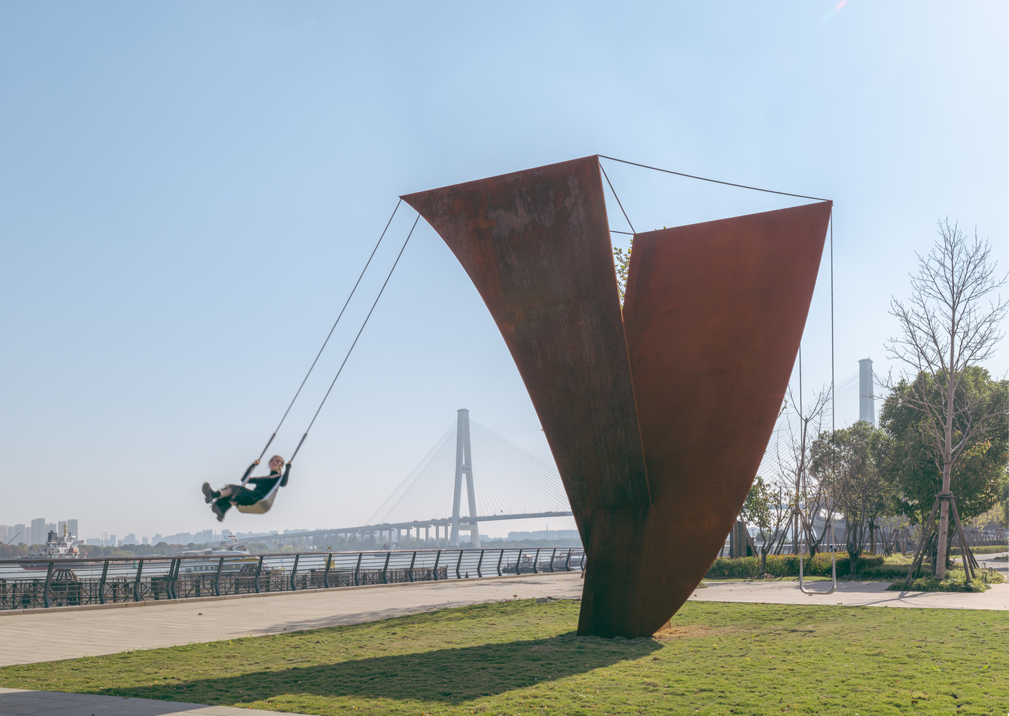
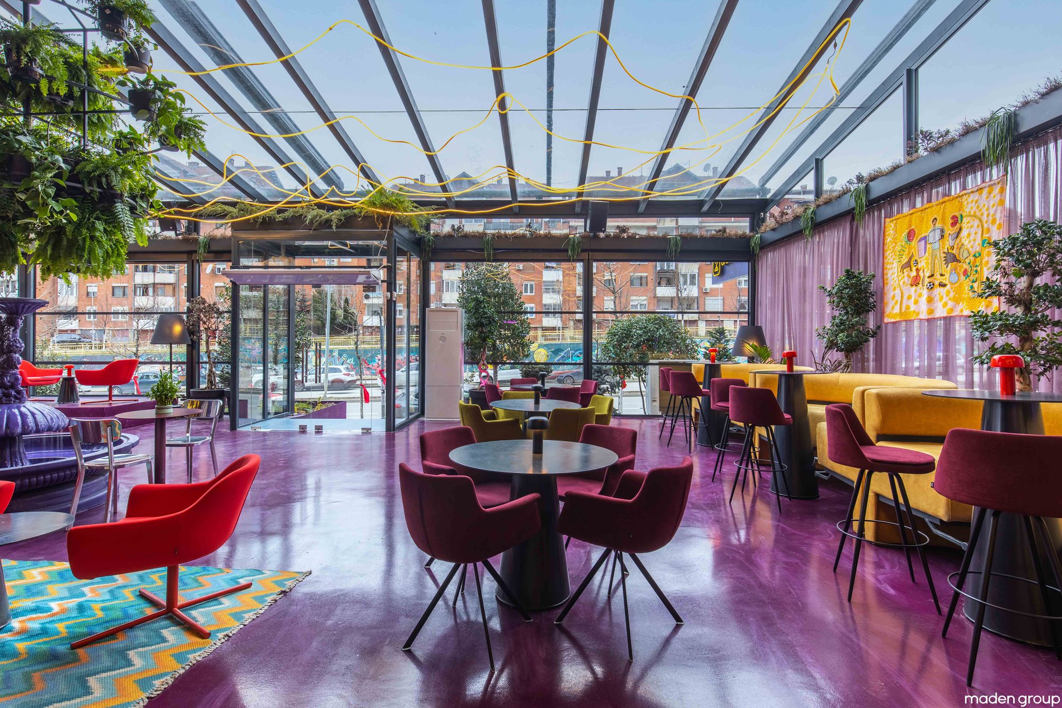
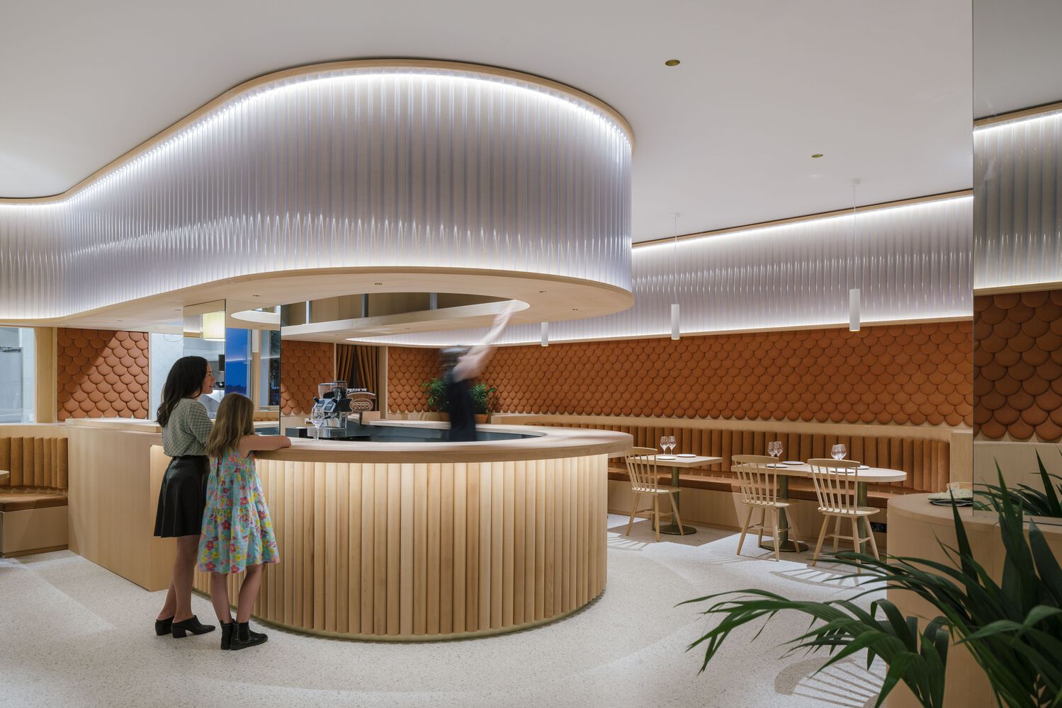
Authentication required
You must log in to post a comment.
Log in