RAD+ar Integrates Contemporary Design with Tropical Elements in the Form of a Split Garden
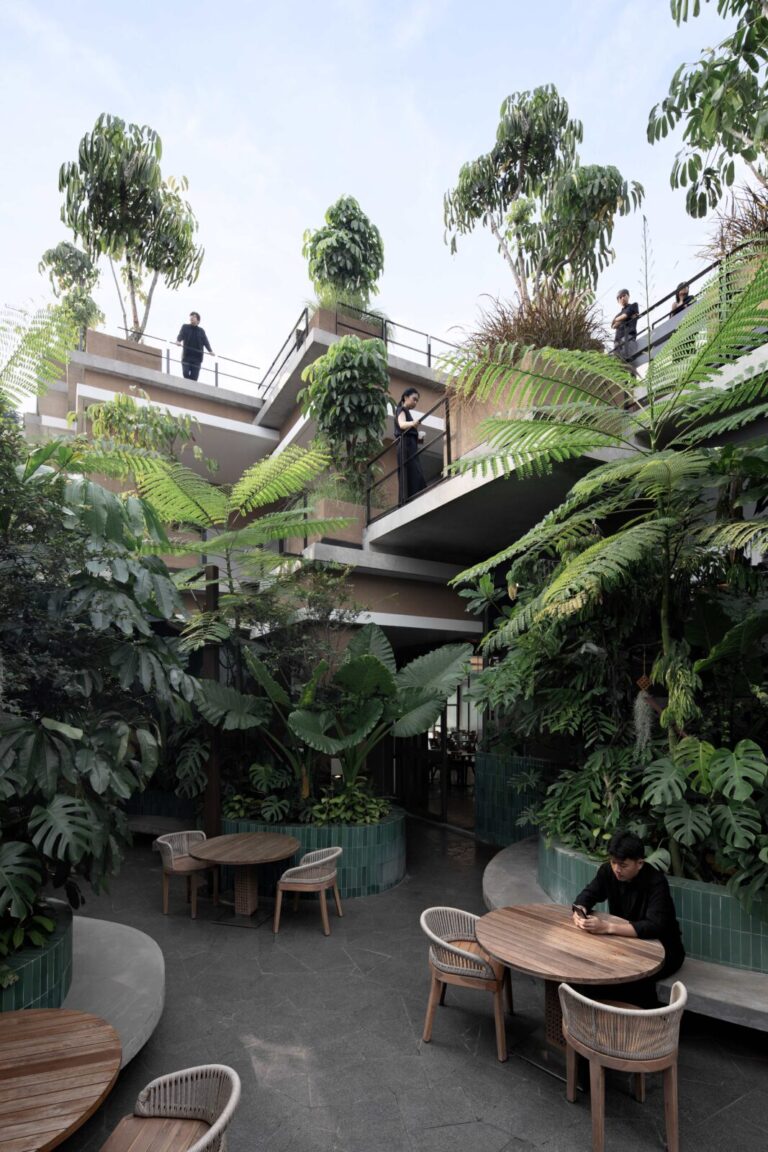
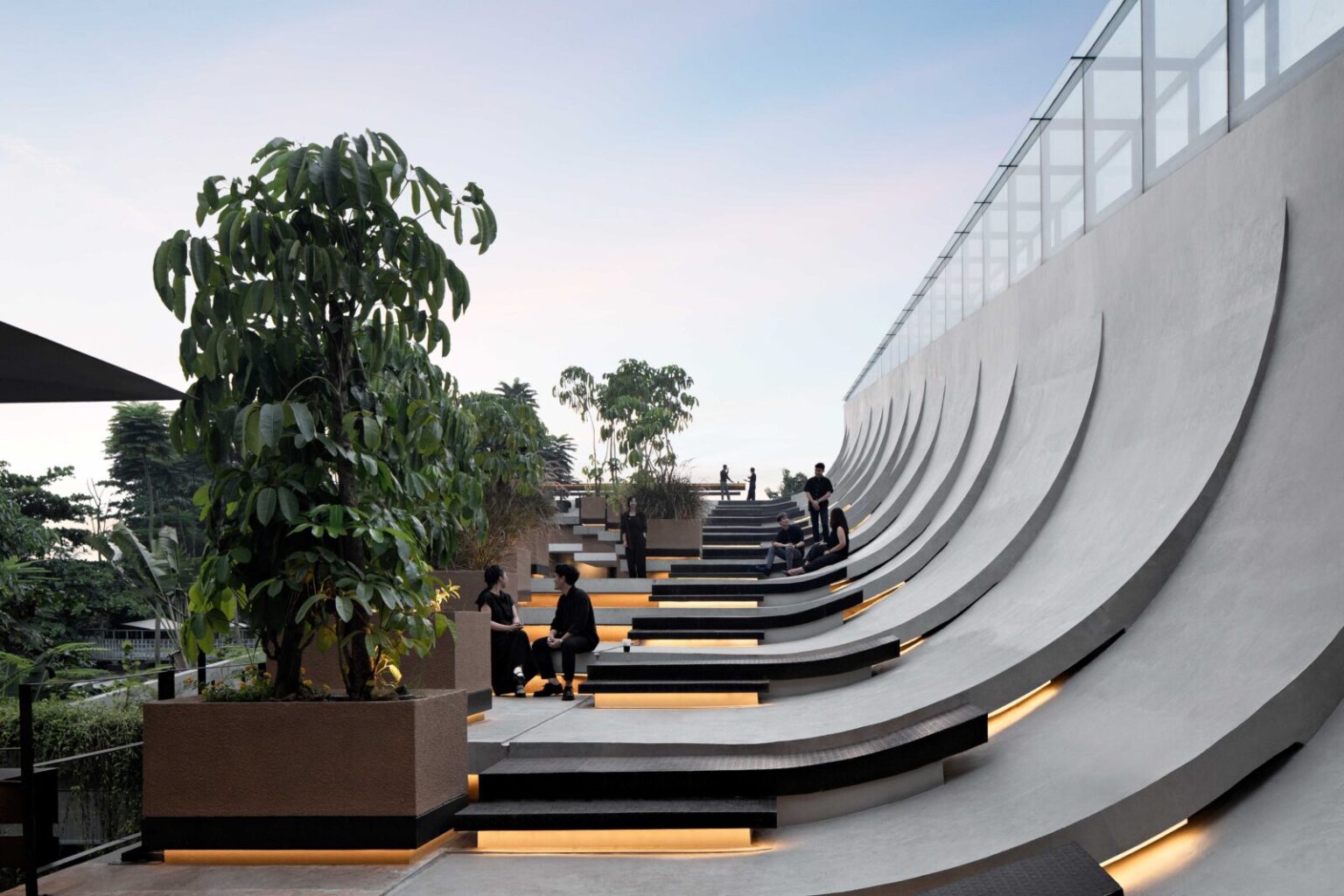
Aruma Split Garden Rooftop (Cr: Mario Wibowo)
Aruma Split Garden is a commercial building that accommodates a restaurant and bar in West Jakarta, Indonesia. Unlike other restaurants and bars that solely concentrate on food and drink, Aruma Split Garden tries to incorporate the garden into its architecture and interior design. The building integrates several physical elements such as roofs, facades, walls, structures, and furniture with non-physical elements such as lighting, views of green areas, and sensory experiences.

Aruma Split Garden Outdoor Area (Cr: Mario Wibowo)
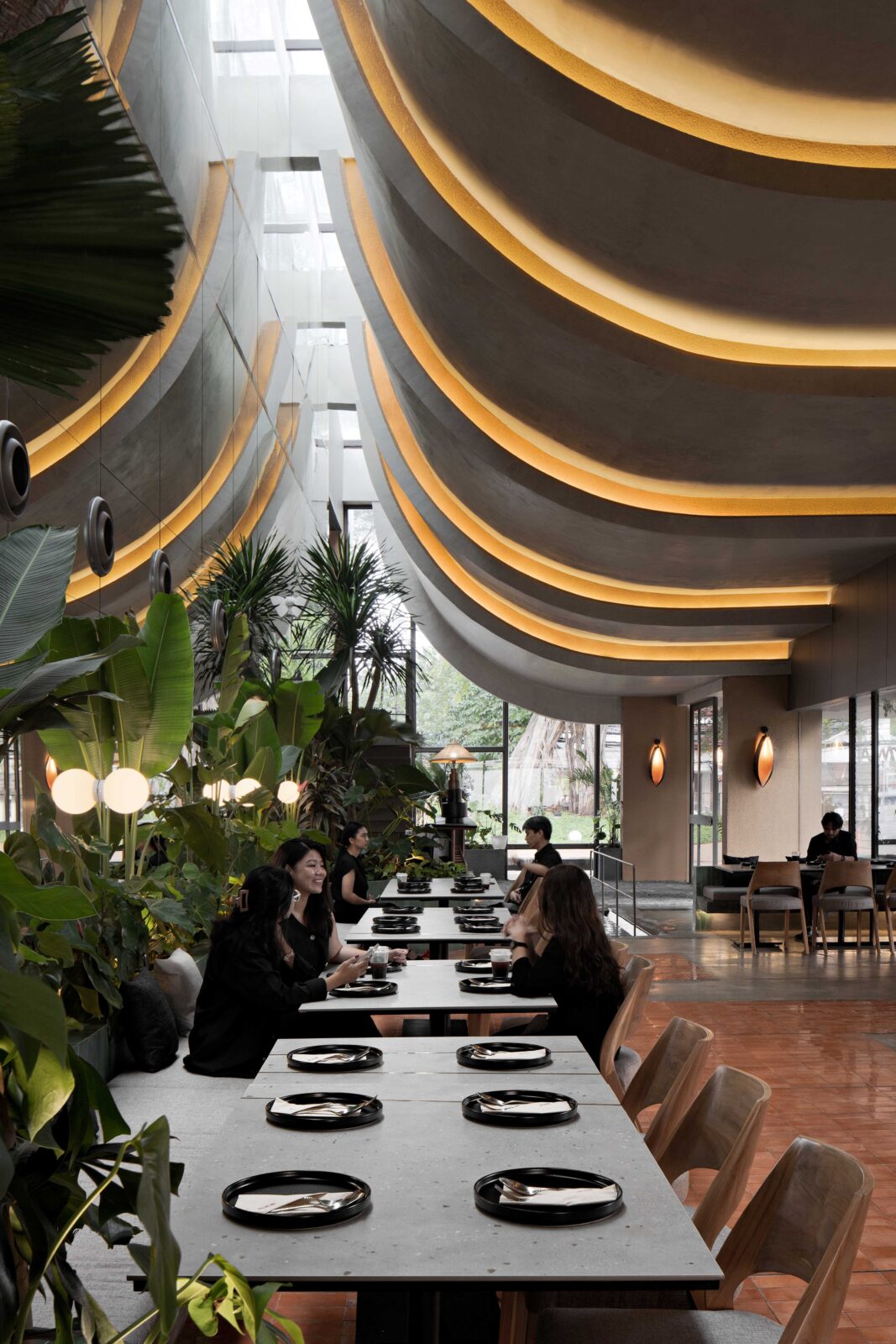 Aruma Split Garden Indoor Area (Cr: Mario Wibowo)
Aruma Split Garden Indoor Area (Cr: Mario Wibowo)
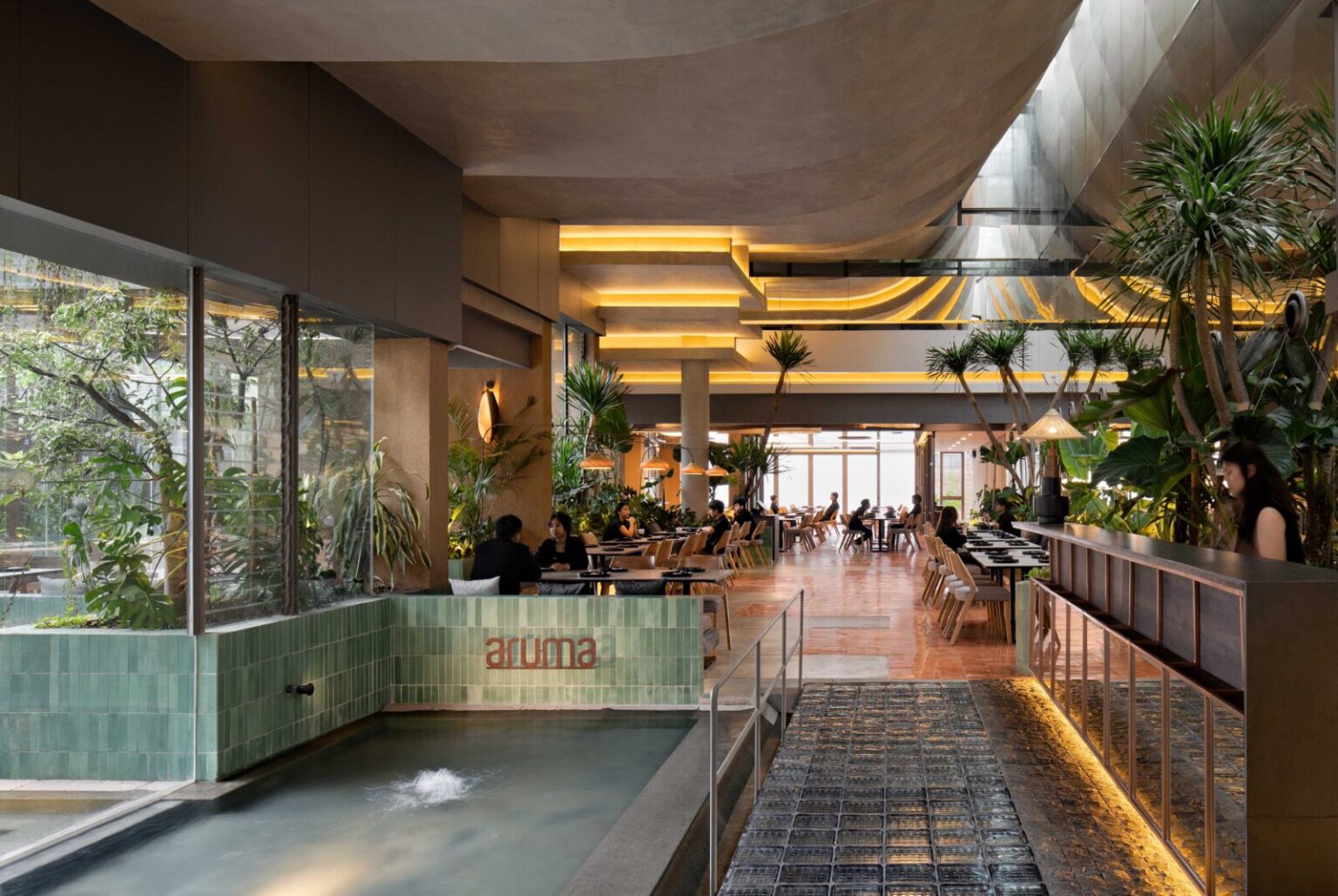 Aruma Split Garden Indoor Area (Cr: Mario Wibowo)
Aruma Split Garden Indoor Area (Cr: Mario Wibowo)
RAD+ar Architects designed the Aruma Split Garden with a contemporary approach that unites the building with its tropical surroundings, by adding natural elements in the form of gardens between spaces designed in harmony with existing materials and components. This difference in spatial character creates a cohesive design that offers visitors an unfamiliar experience in addition to being aesthetically pleasing.
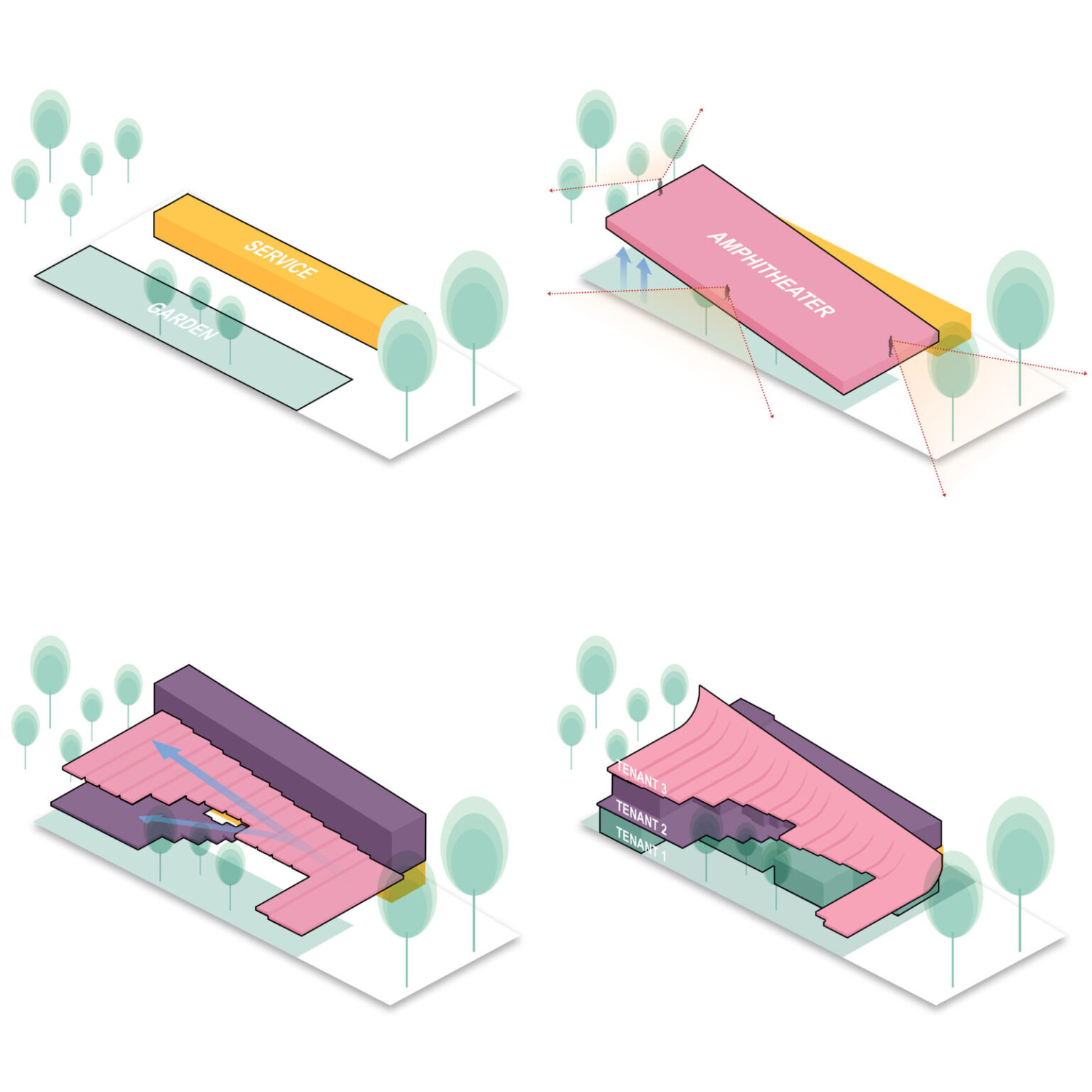
Aruma Split Garden Diagram (Cr: Mario Wibowo)
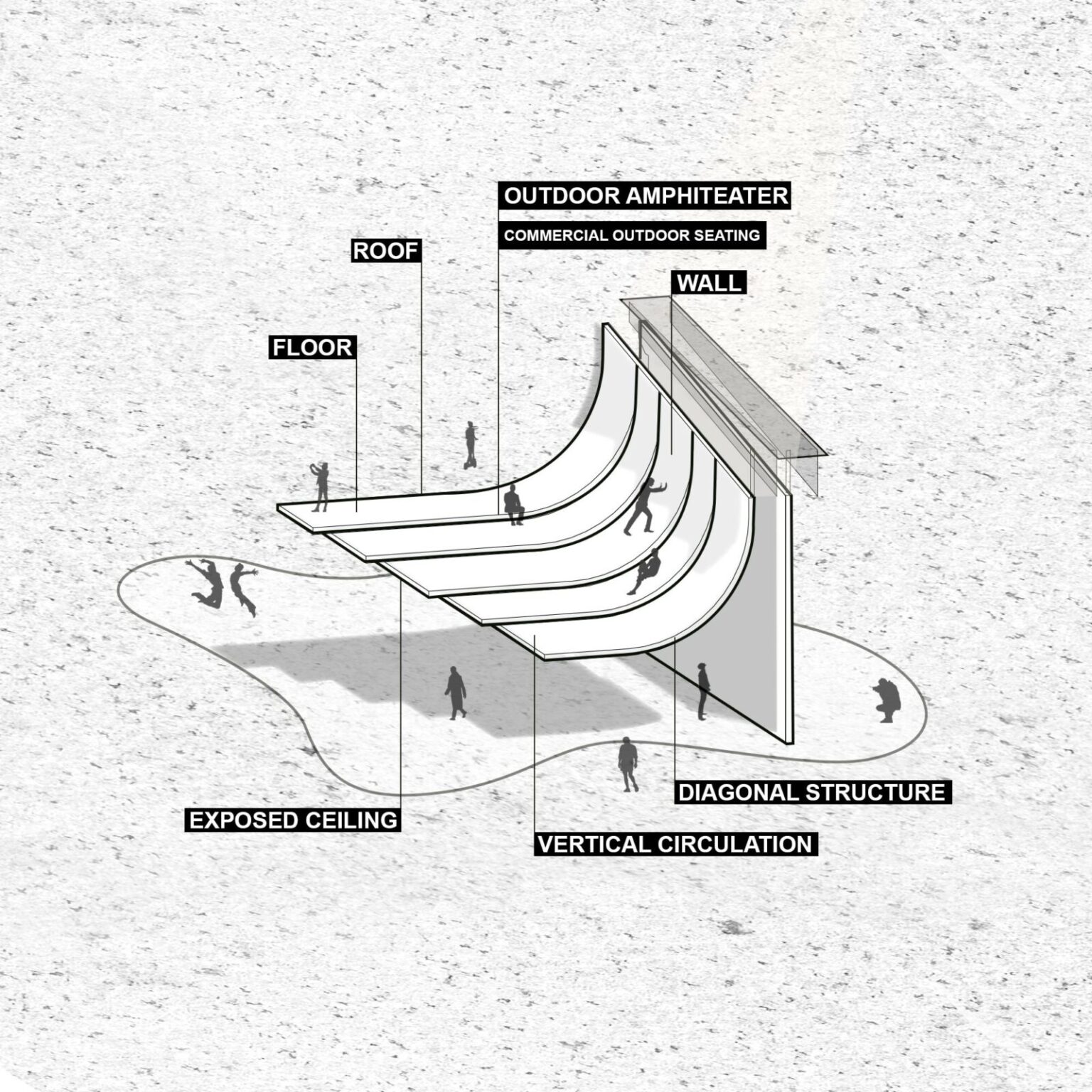 Aruma Split Garden Diagram (Cr: Mario Wibowo)
Aruma Split Garden Diagram (Cr: Mario Wibowo)
The building has a north-south orientation to provide a spatial experience with a wind tunnel connecting 2 large trees at both ends. The existence of vegetation is a challenge in maximizing multilevel structure space without sacrificing the surrounding green area. The integration of structural elements in the design layout is a solution while providing a transition between the 3 main functions in this building: the restaurant on the ground floor, the bar in the mezzanine area, and the beer garden on the rooftop.
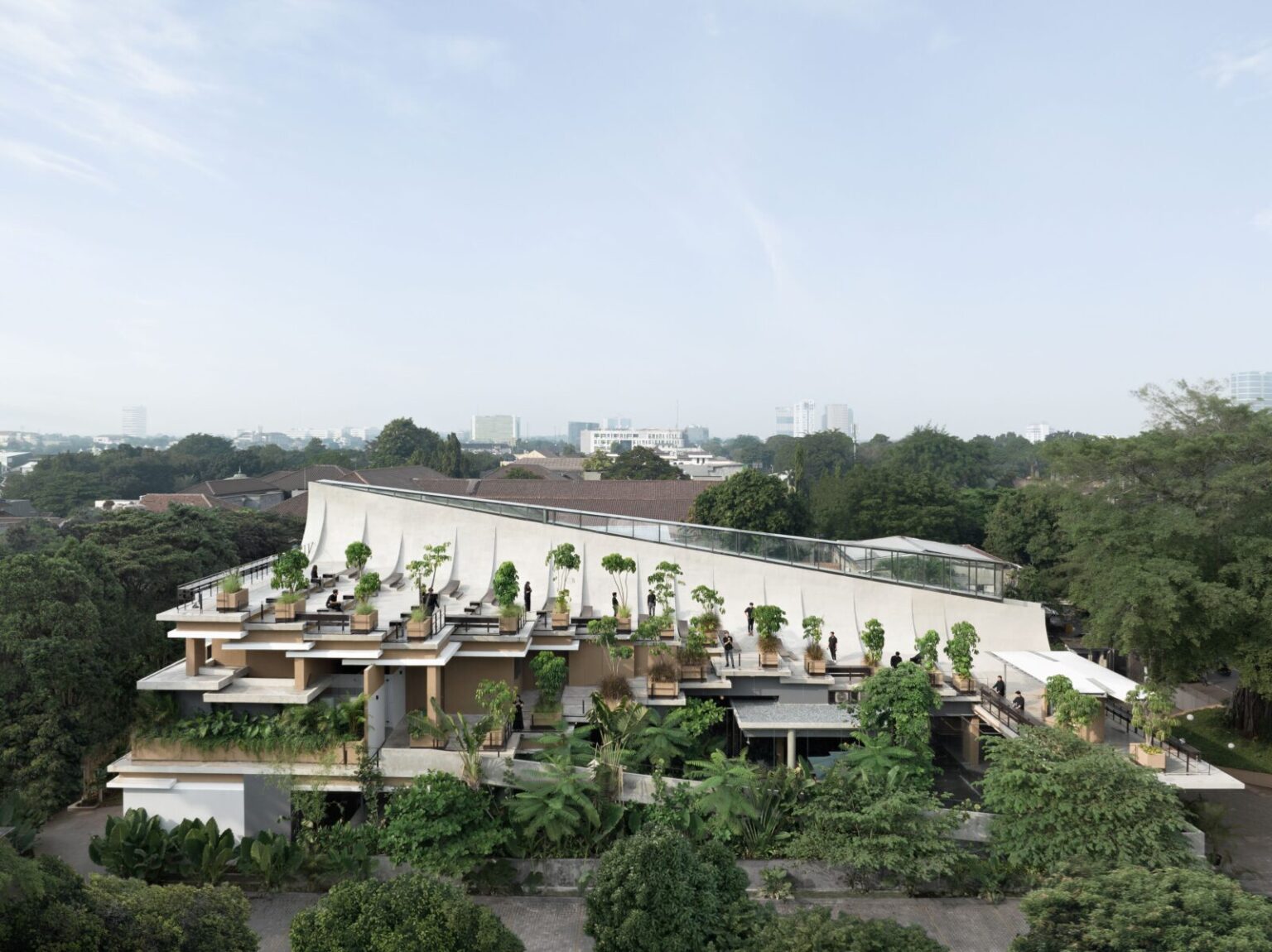
Aruma Split Garden (Cr: Mario Wibowo)
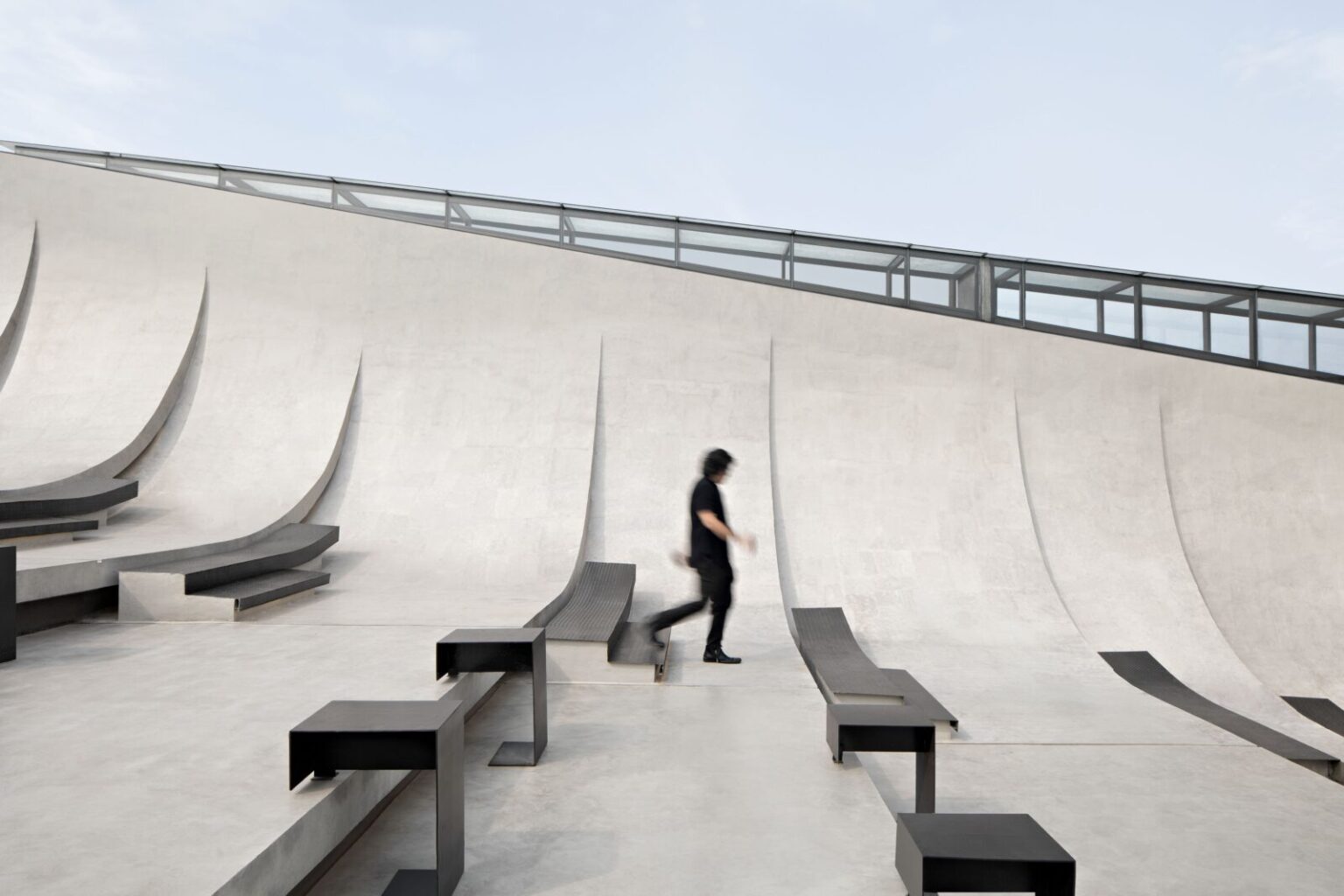 Aruma Split Garden Rooftop (Cr: Mario Wibowo)
Aruma Split Garden Rooftop (Cr: Mario Wibowo)
Efficient construction techniques applied in the Aruma Split Garden development reduce energy consumption and minimize the use of materials. To consider the environmental impact, RAD+ar finishes the building with sustainable materials. This design approach aims to achieve a cohesive and balanced design and improve the quality and effectiveness of space. Harmonious spatial relationships with careful consideration of structure and materials lead to a balance between functionality, aesthetics, context, environmental sustainability, and user experience.
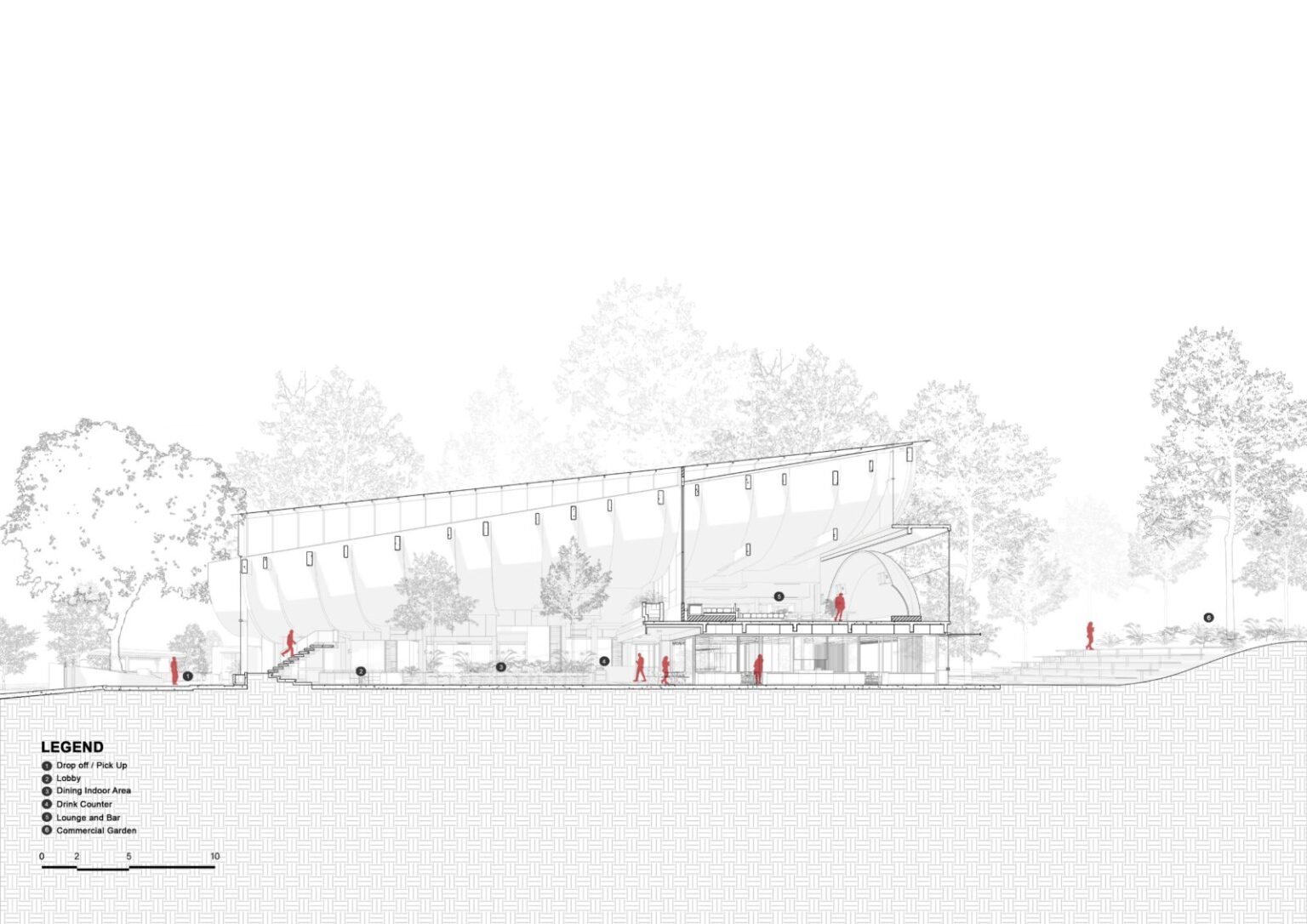
Aruma Split Garden Section 1 (Cr: Mario Wibowo)
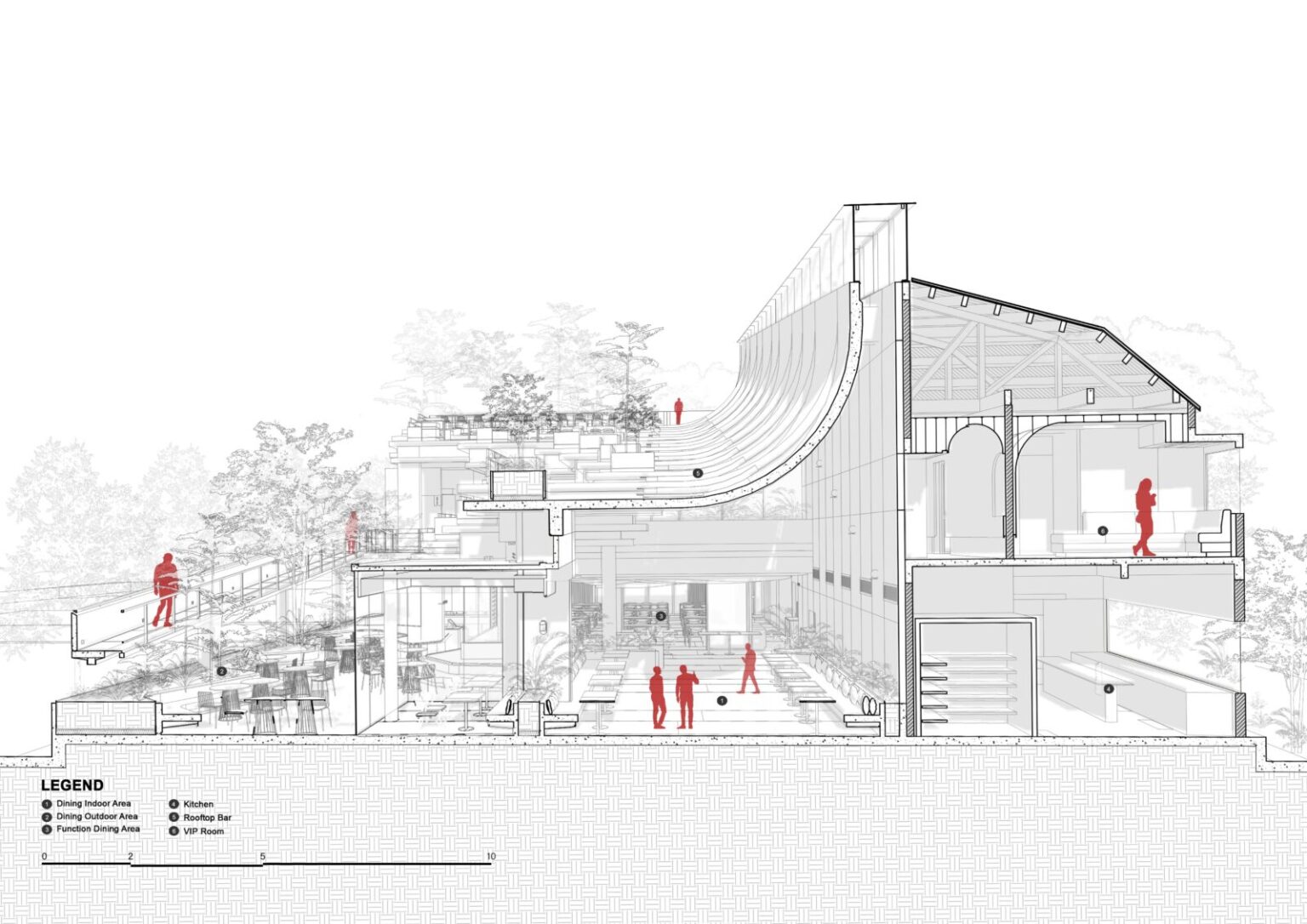
Aruma Split Garden Section 2 (Cr: Mario Wibowo)
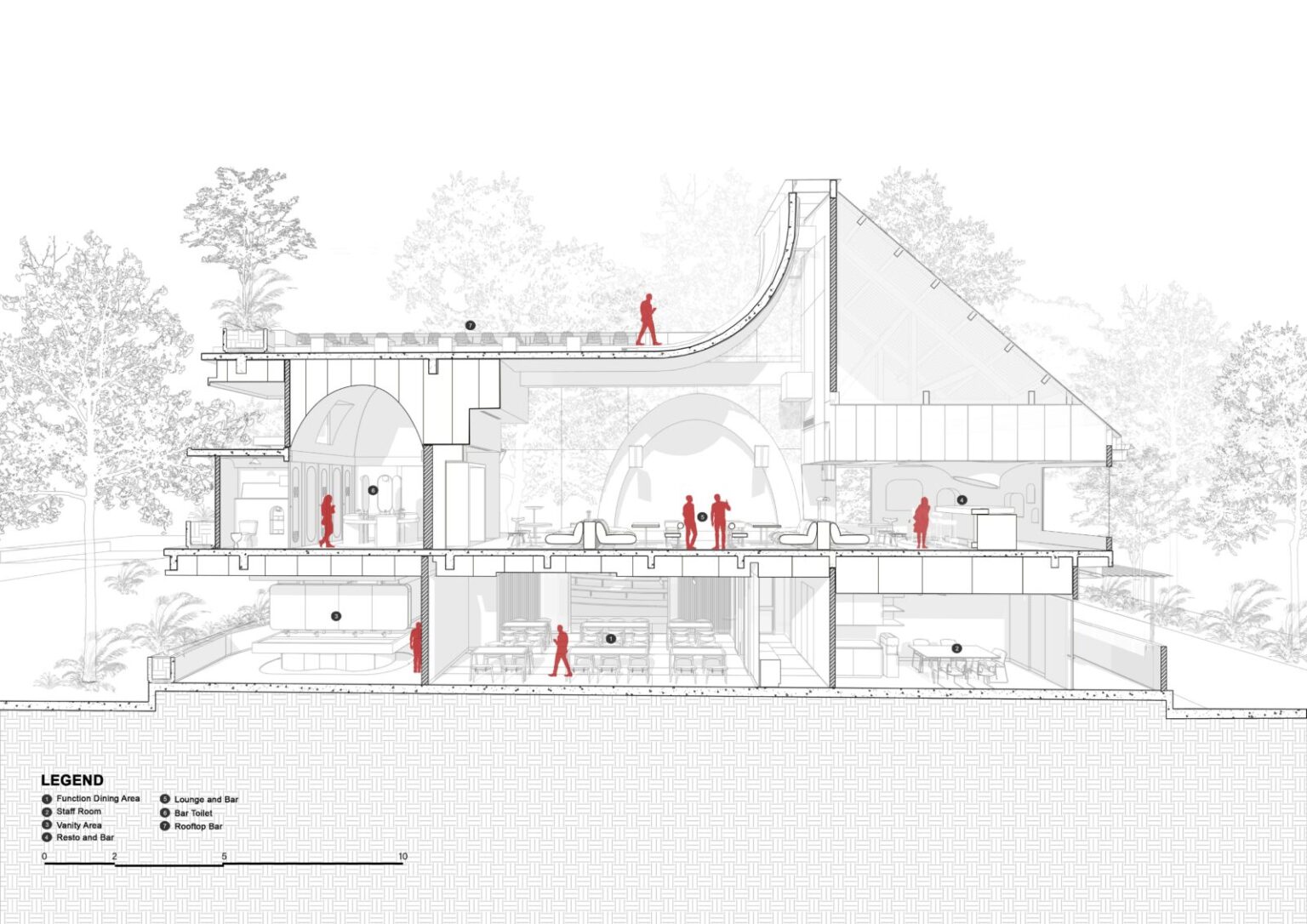
Aruma Split Garden Section 3 (Cr: Mario Wibowo)
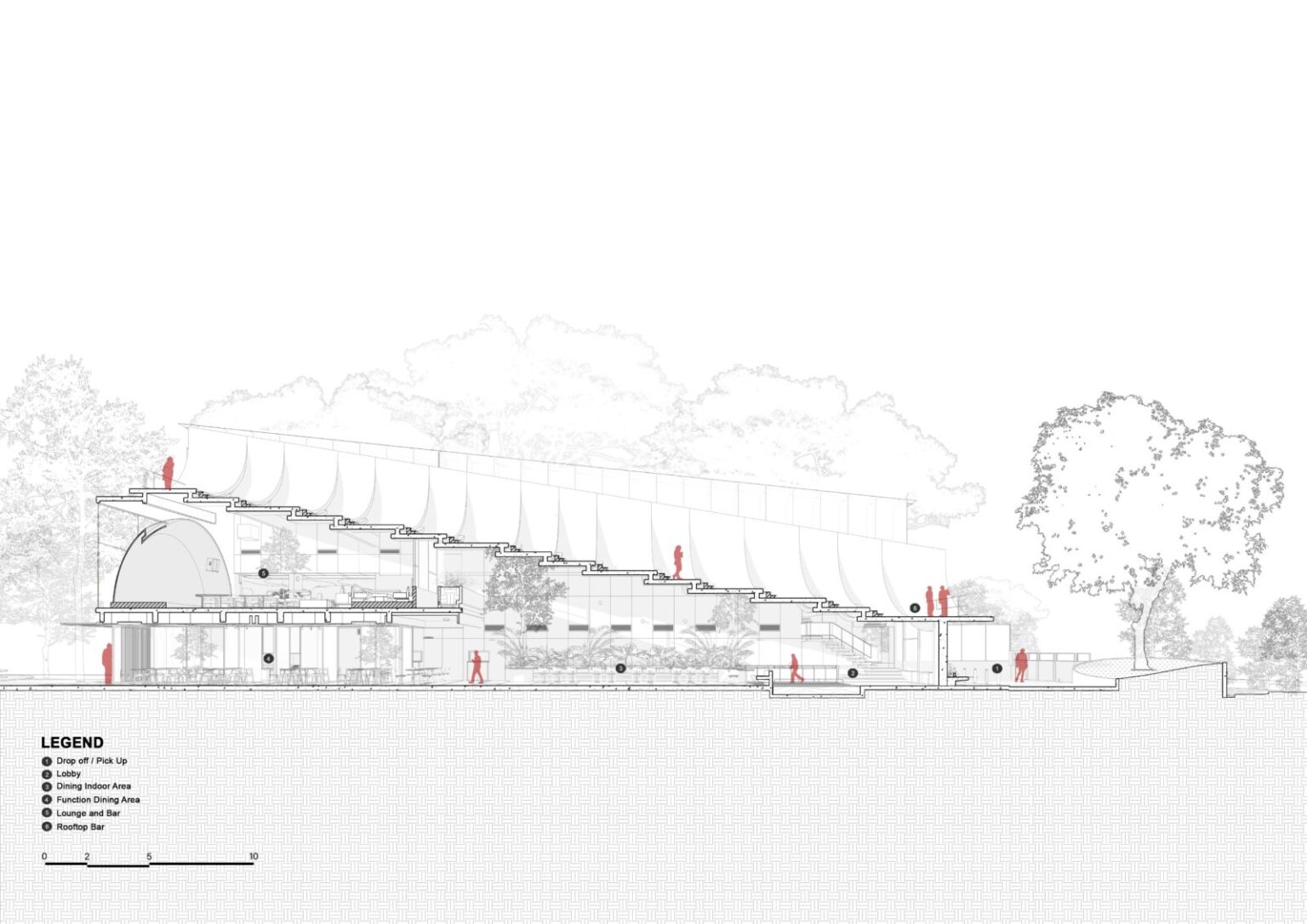
Aruma Split Garden Section 4 (Cr: Mario Wibowo)

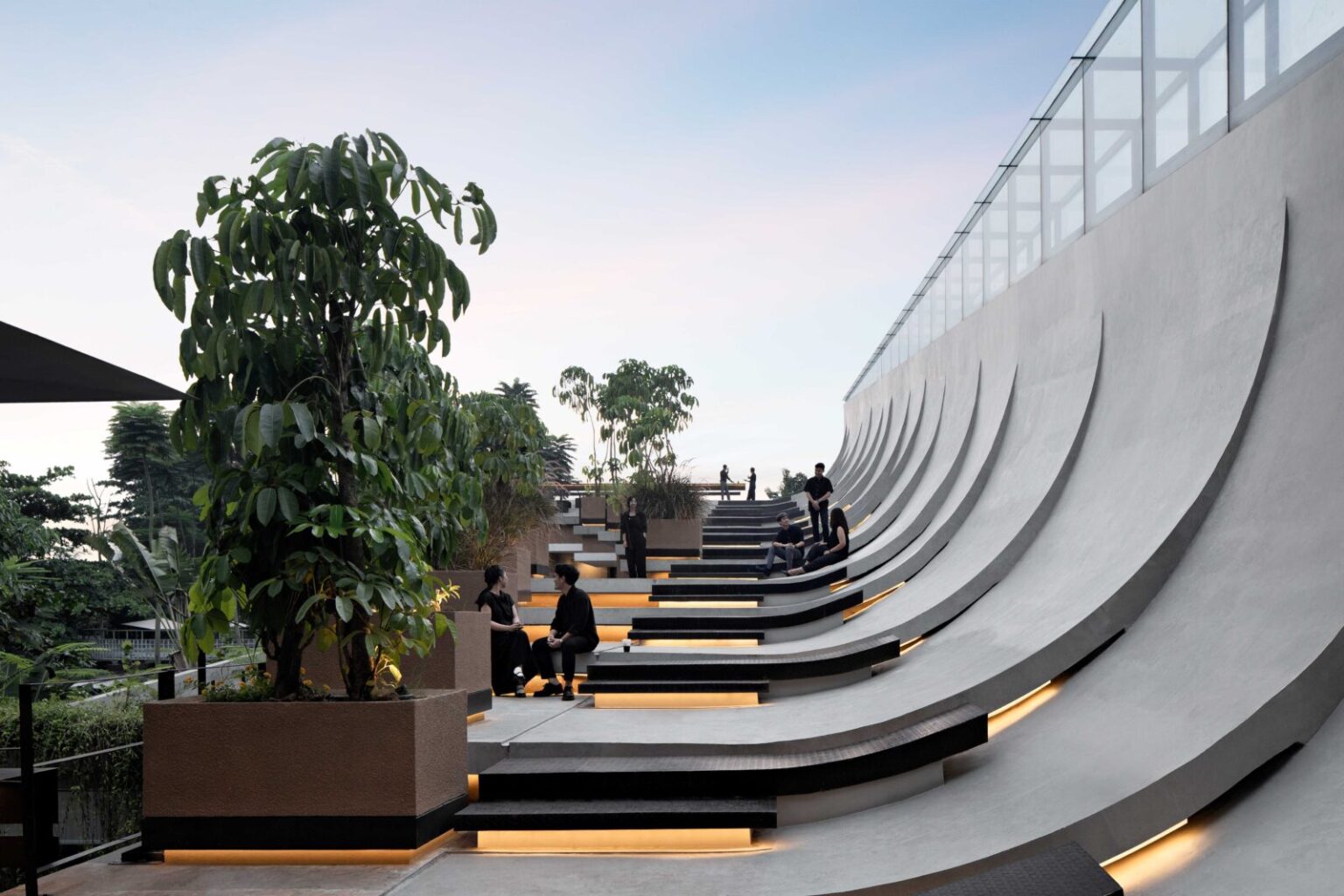



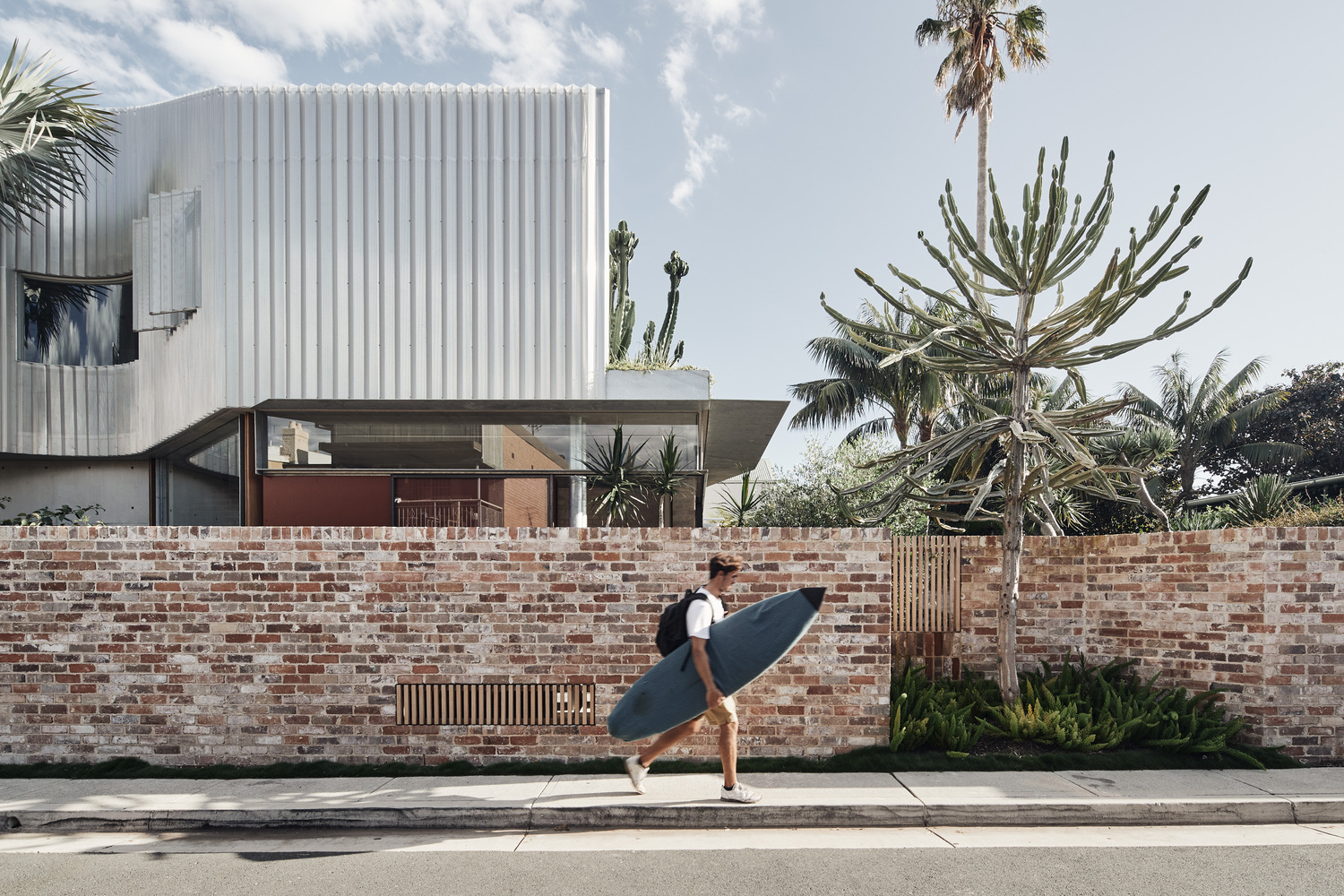



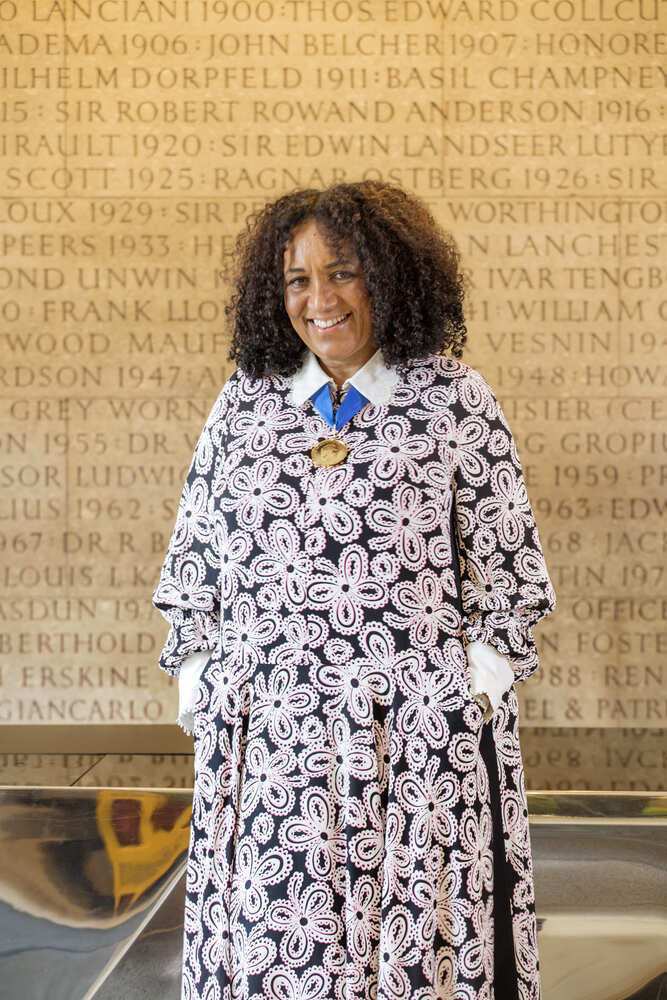
Authentication required
You must log in to post a comment.
Log in