Looking Forward to the Scandinavian-Japanese NOT A HOTEL Setouchi by BIG
Since the design was shown at the beginning of this year, NOT A HOTEL Setouchi by Bjarke Ingels Group (BIG) plans to lay the groundwork at the end of this year. Its location at one end of Sagi Island and the extraordinary views of the archipelago are a valuable asset that encourages the construction of the “hotel” branch to be here.
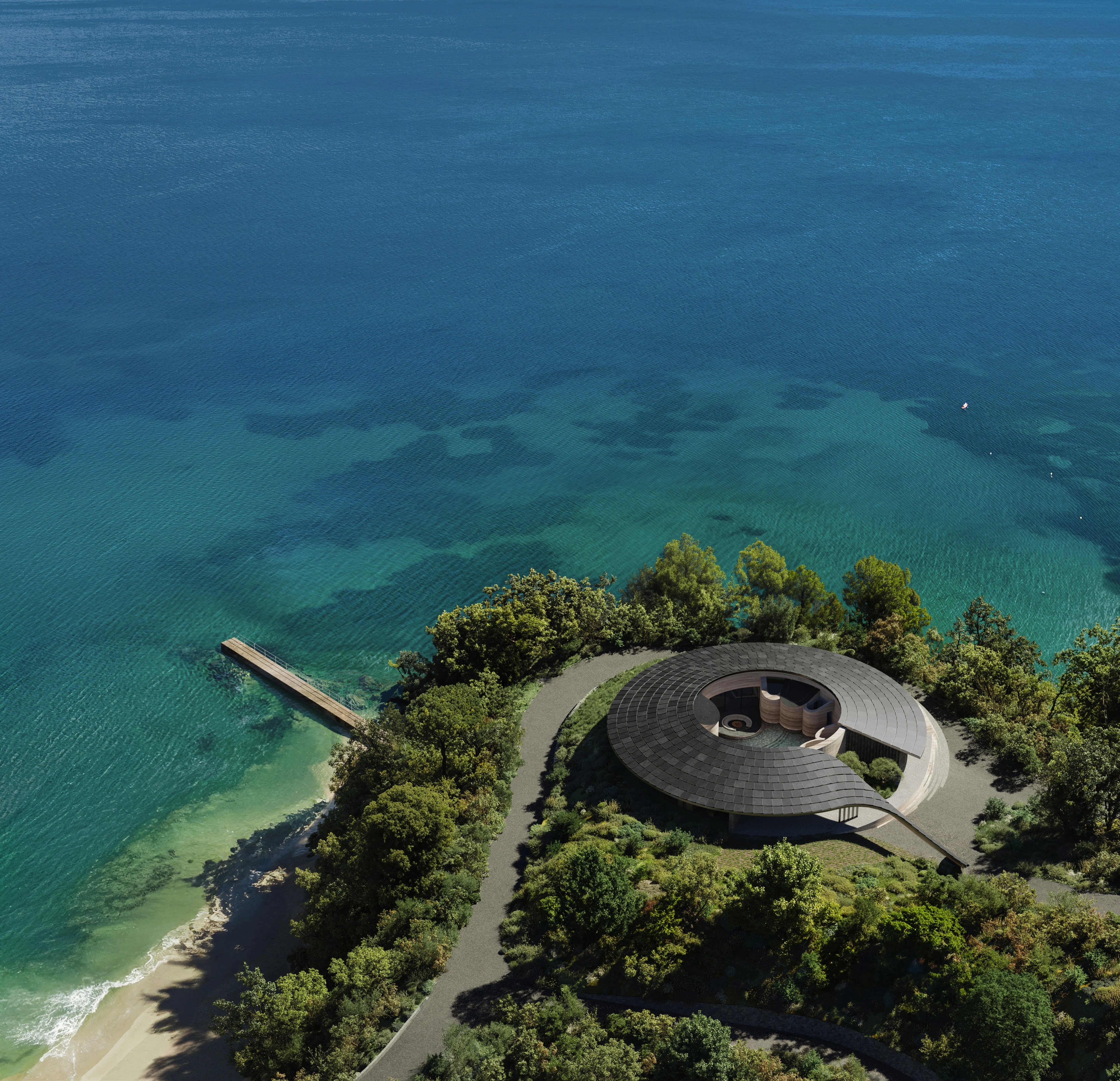 NOT A HOTEL Setouchi by BIG (cr: MIR)
NOT A HOTEL Setouchi by BIG (cr: MIR)
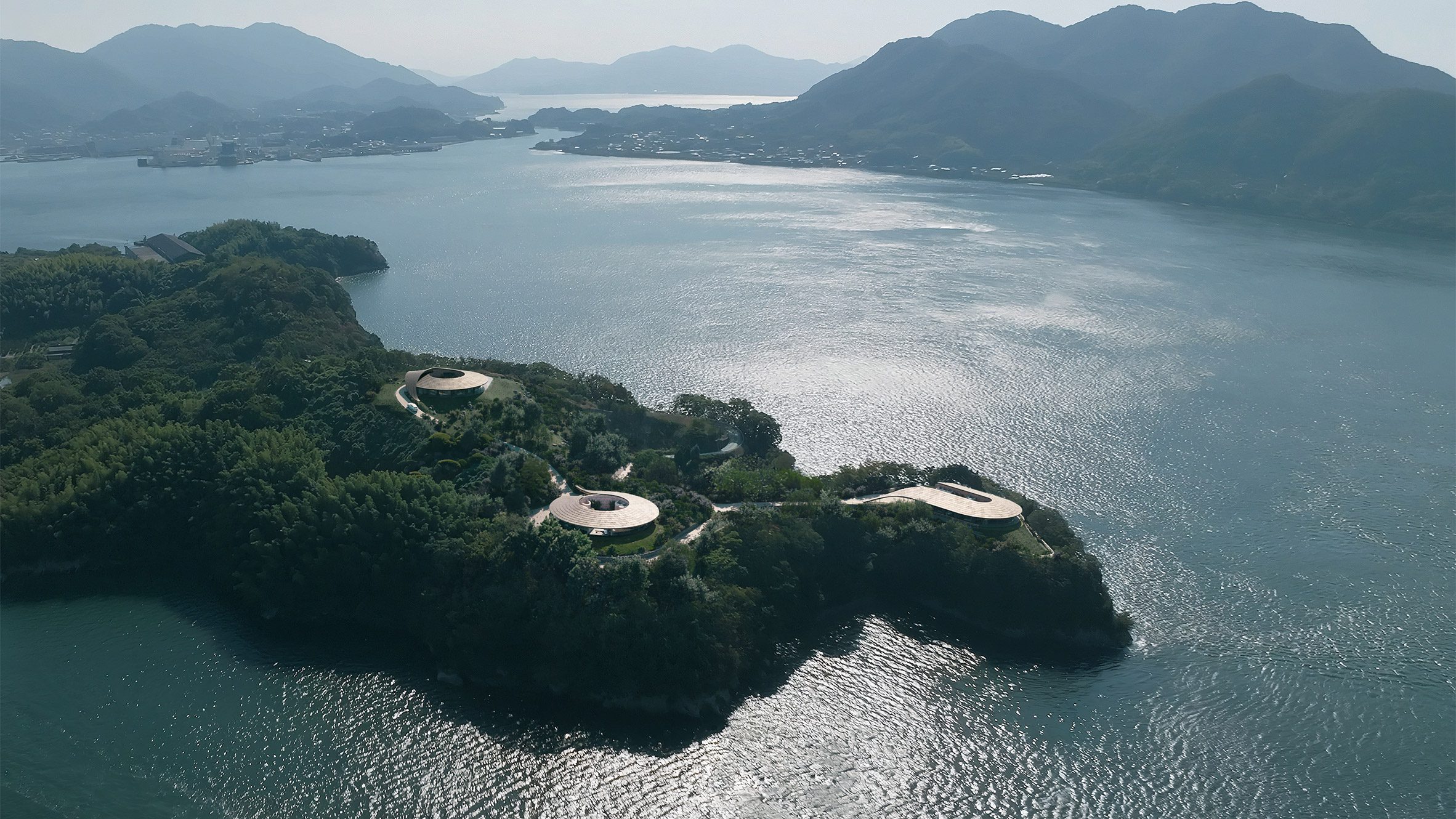 Group of villas at one end of an island (cr: MIR)
Group of villas at one end of an island (cr: MIR)
The core idea is seamlessly integrating the beautiful surrounding landscape into the interior. To realize this, BIG also prioritizes environmental sensitivity to restore the island's natural contours. Native vegetation in the area will be planted around the buildings, and existing grass will be harvested before construction begins to be reused once the structure is completed.
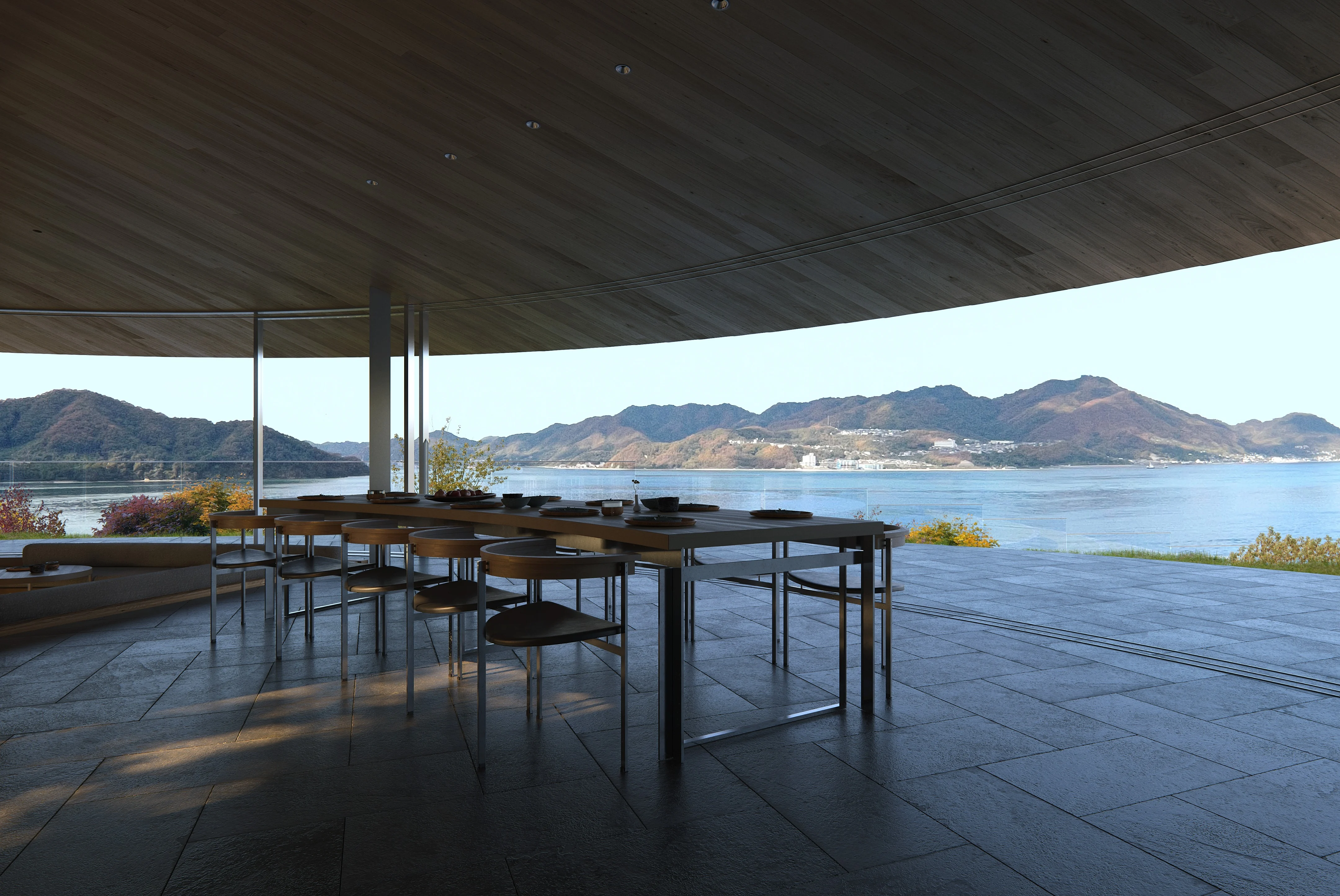 The seamless integration of the landscape and the interior (cr: MIR)
The seamless integration of the landscape and the interior (cr: MIR)
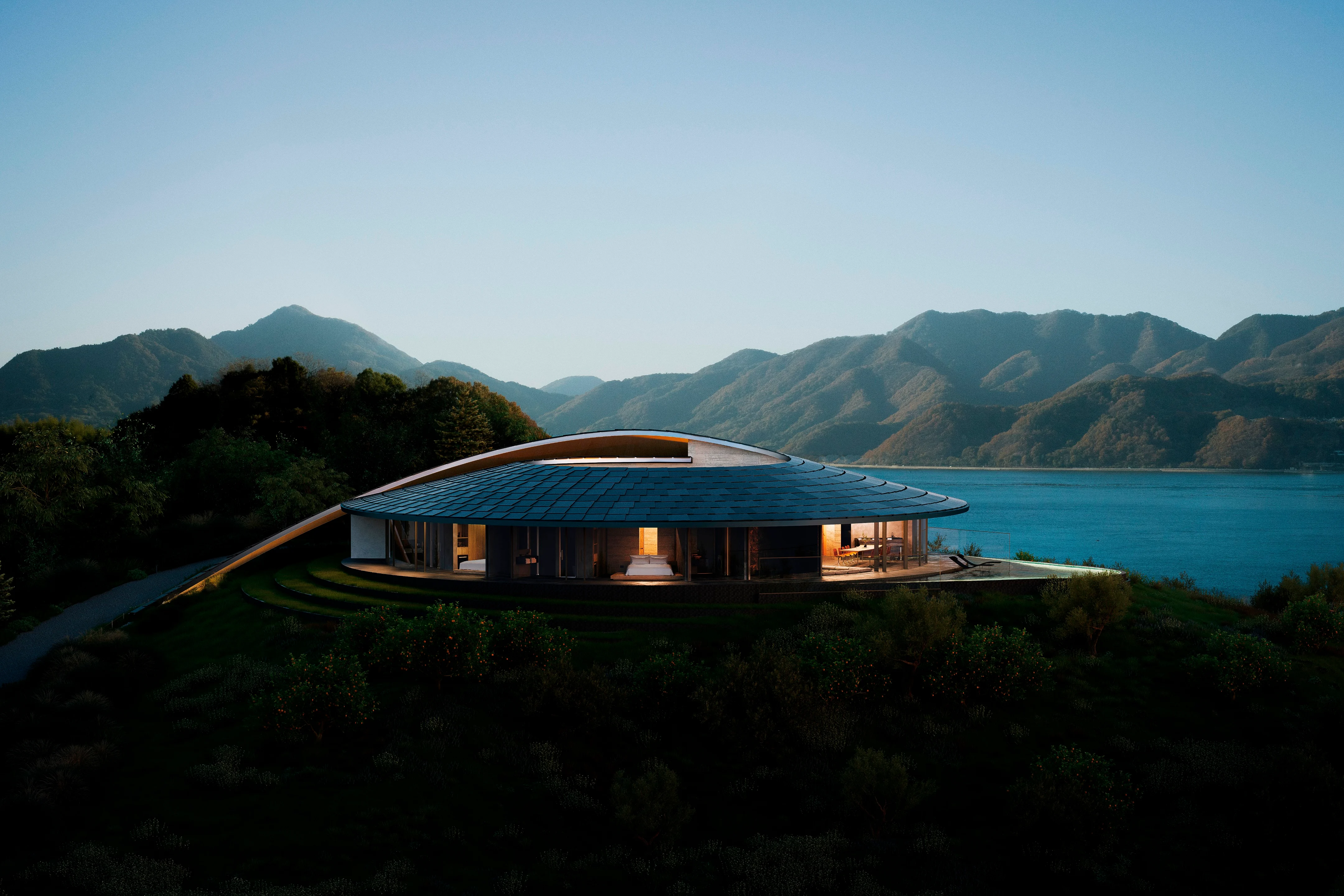 The “360” villa (cr: MIR)
The “360” villa (cr: MIR)
The architecture emerges from the interpretation of natural topography. The three masses of the villa will be placed based on the viewpoint obtained—which later also became their respective names—divided into 360, 270, and 180 (degrees). Each villa will have a courtyard of small pods with skylights that function as a study room, shower, or washroom.
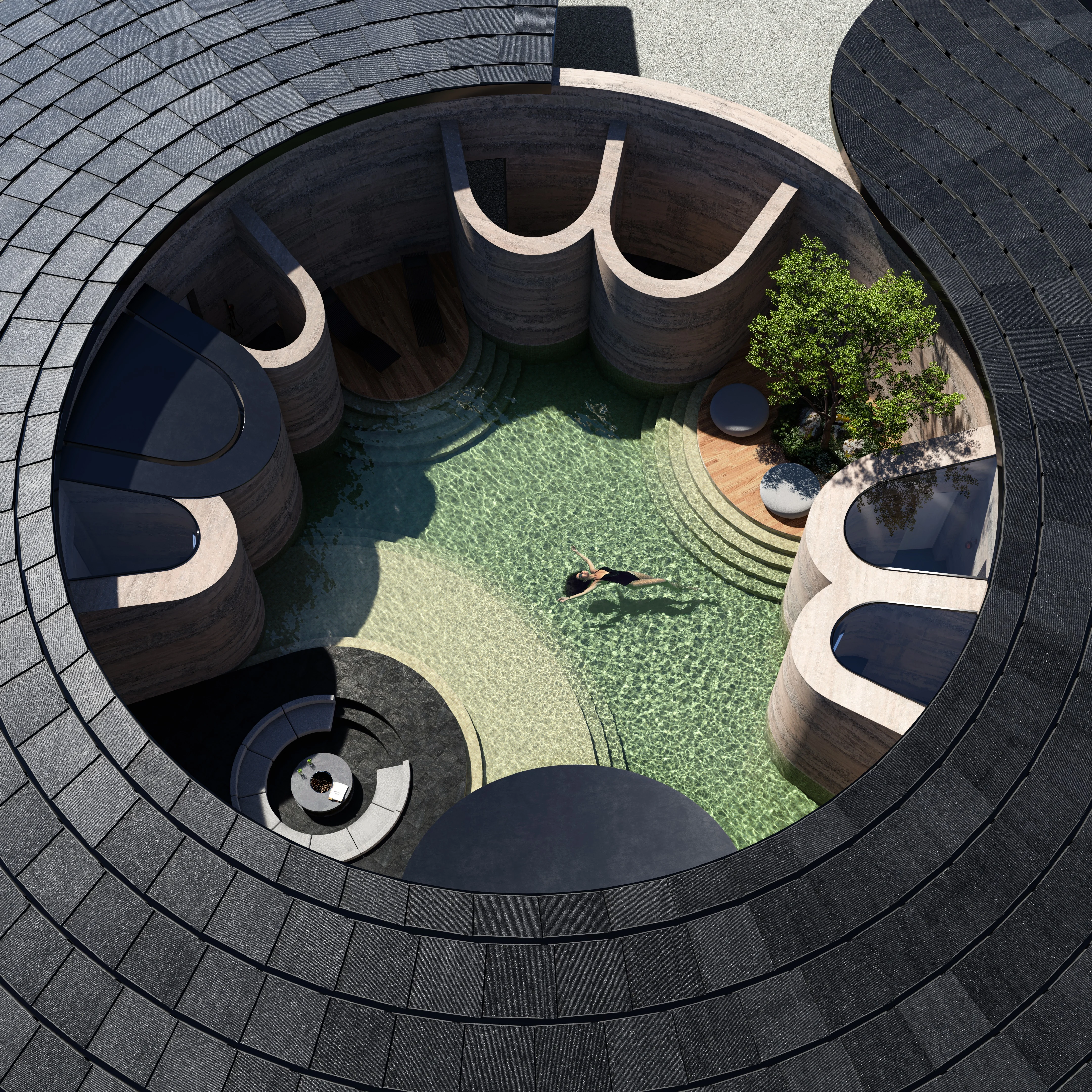 The “270” villa (cr: MIR)
The “270” villa (cr: MIR)
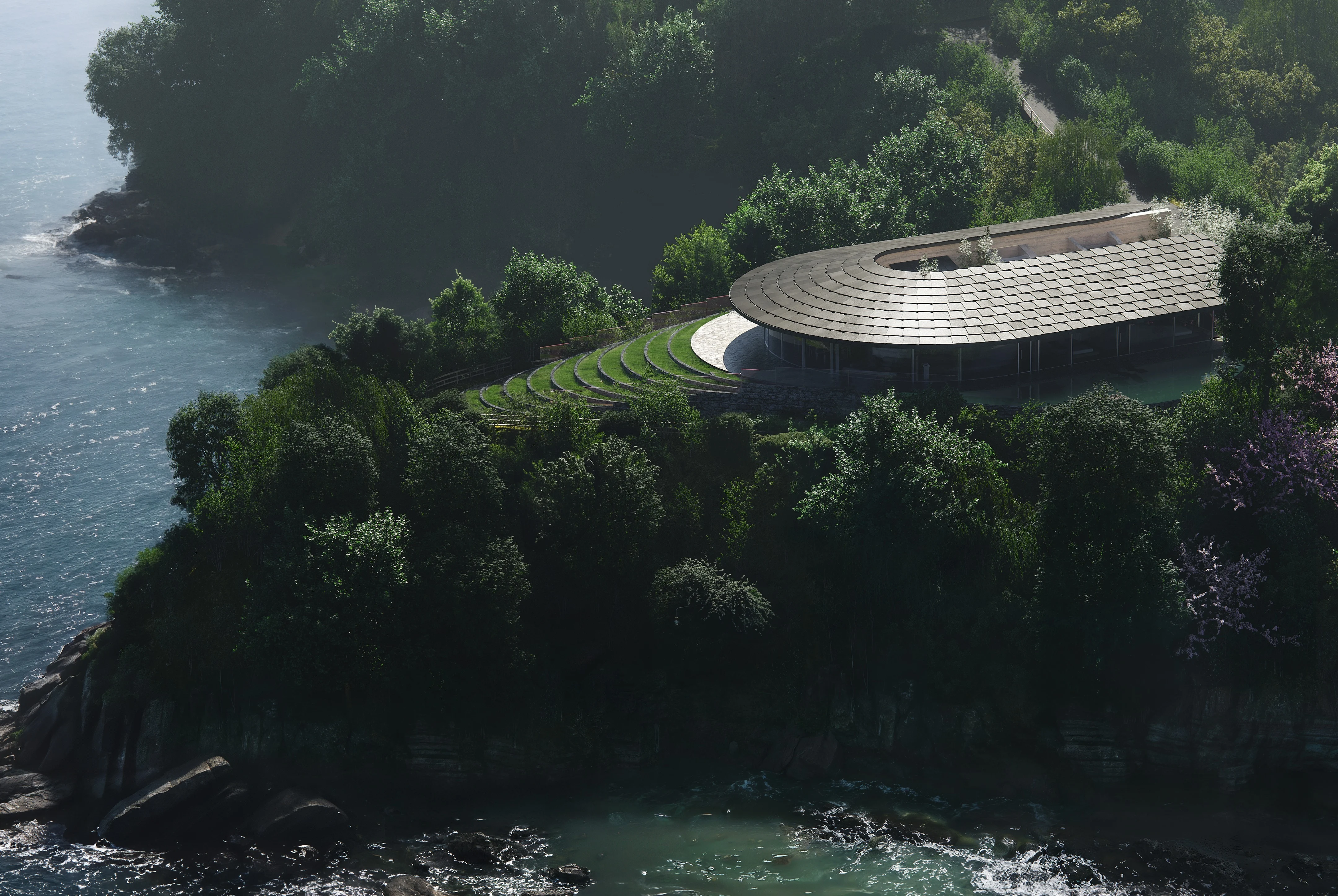 The “180” villa (cr: MIR)
The “180” villa (cr: MIR)
As the name suggests, 360 will have access to seascapes from all directions because of its position on the highest ground. As a design response, the 360 will be in a circle forming a ring-shaped structure with a central courtyard for privacy. Meanwhile, 270 will offer 270-degree views of the island with a swimming pool, sauna, and fire pit facilities in the middle. Lastly is villa 180 which will be located closest to the sea. With a more elongated curved shape that reflects the coastline, 180 has gentle slopes with mossy paths and seasonal trees in the central courtyard.
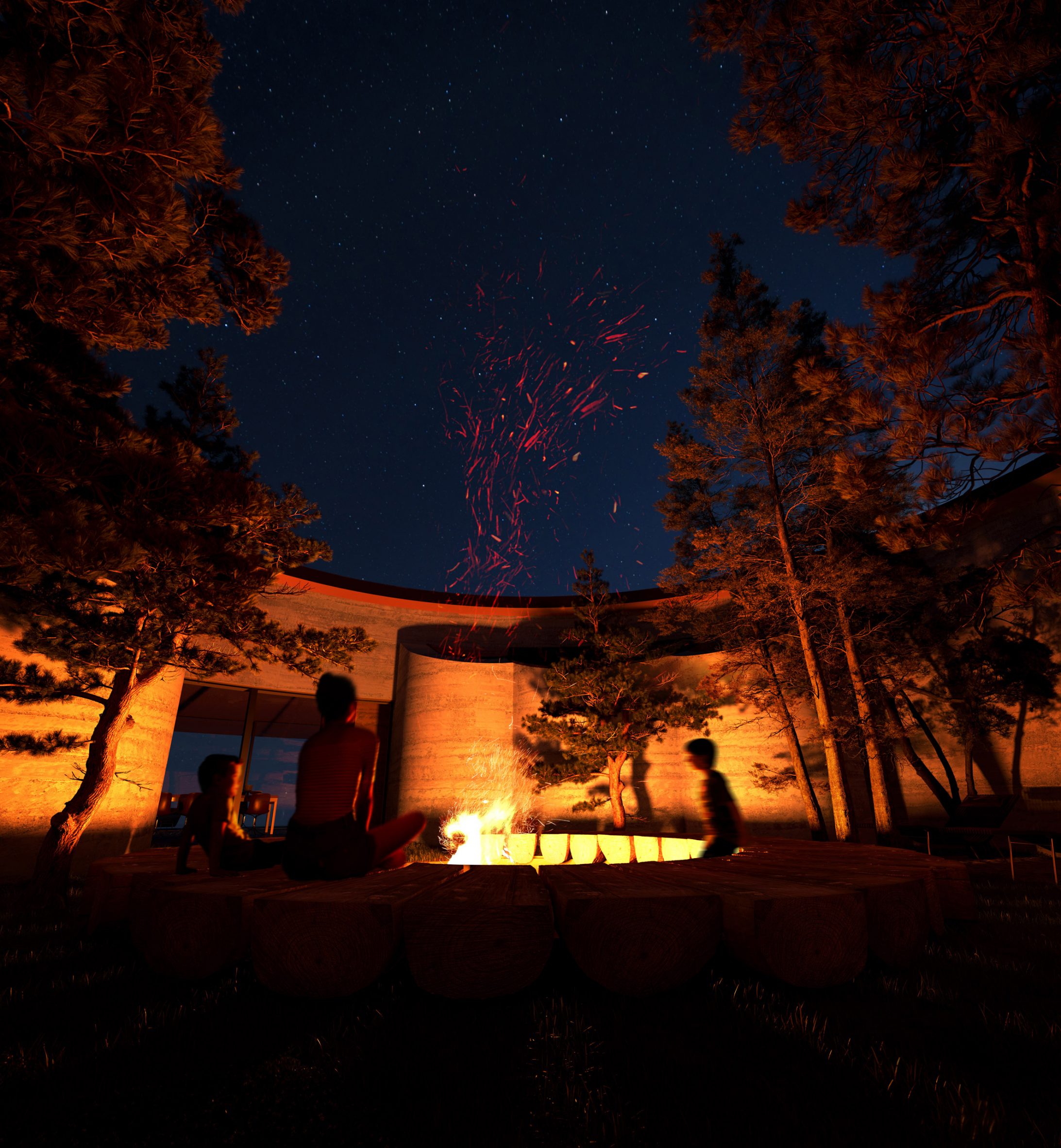 The central courtyard (cr: MIR)
The central courtyard (cr: MIR)
Not only these three villas but there will also be two other features called 90 and 0 (degree). Located on the beach, 90 is an exclusive beachfront terrace that forms a 90-degree angle so guests can enjoy the Seto Inland Sea. Meanwhile, 0 is where all the healing retreat experiences begin and end: the pier for coming and going to and from the holiday villas.
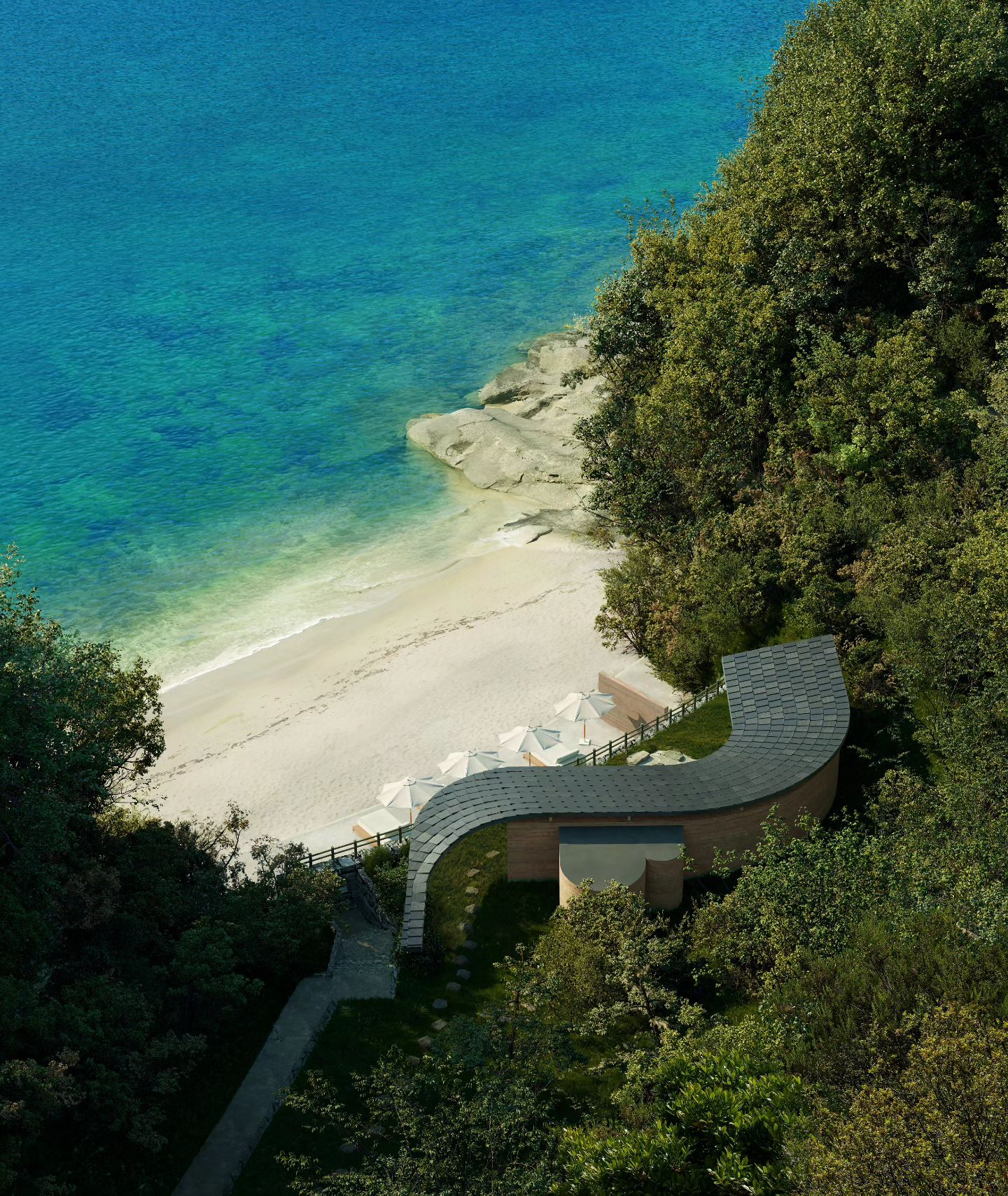 The “90” terrace (cr: MIR)
The “90” terrace (cr: MIR)
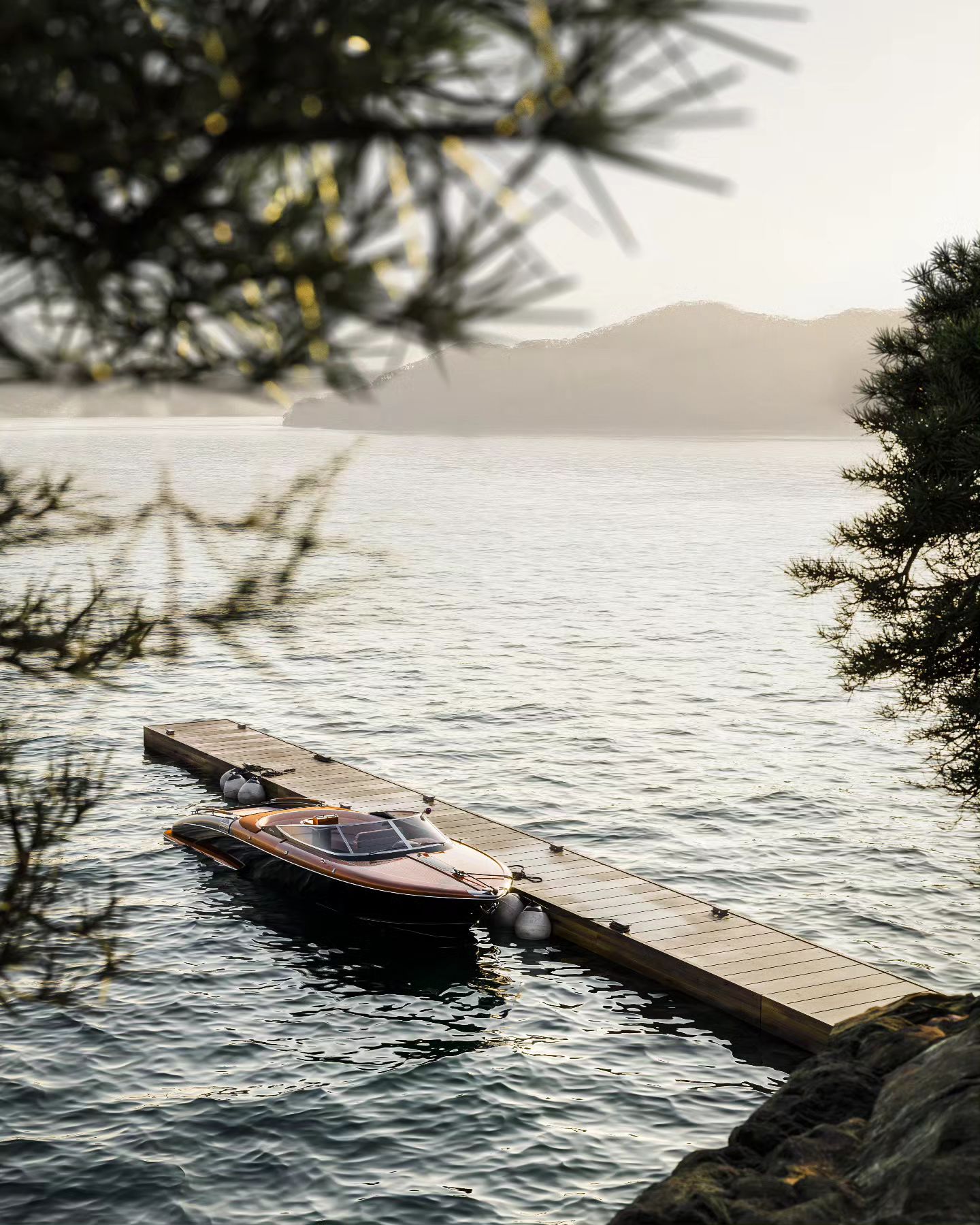 The “0” pier (cr: MIR)
The “0” pier (cr: MIR)
Looking at its form, the structures in this master plan are a hybrid of Scandinavian and Japanese design, a combination of the firm’s design principles with the site context. The facade, roof, walls, and floors result from BIG’s reinterpretation of Japanese architecture for modern living while maintaining its essence. In addition to their shape, these villas will also be built with rammed earth using traditional techniques of the area by compacting soil excavated on site.
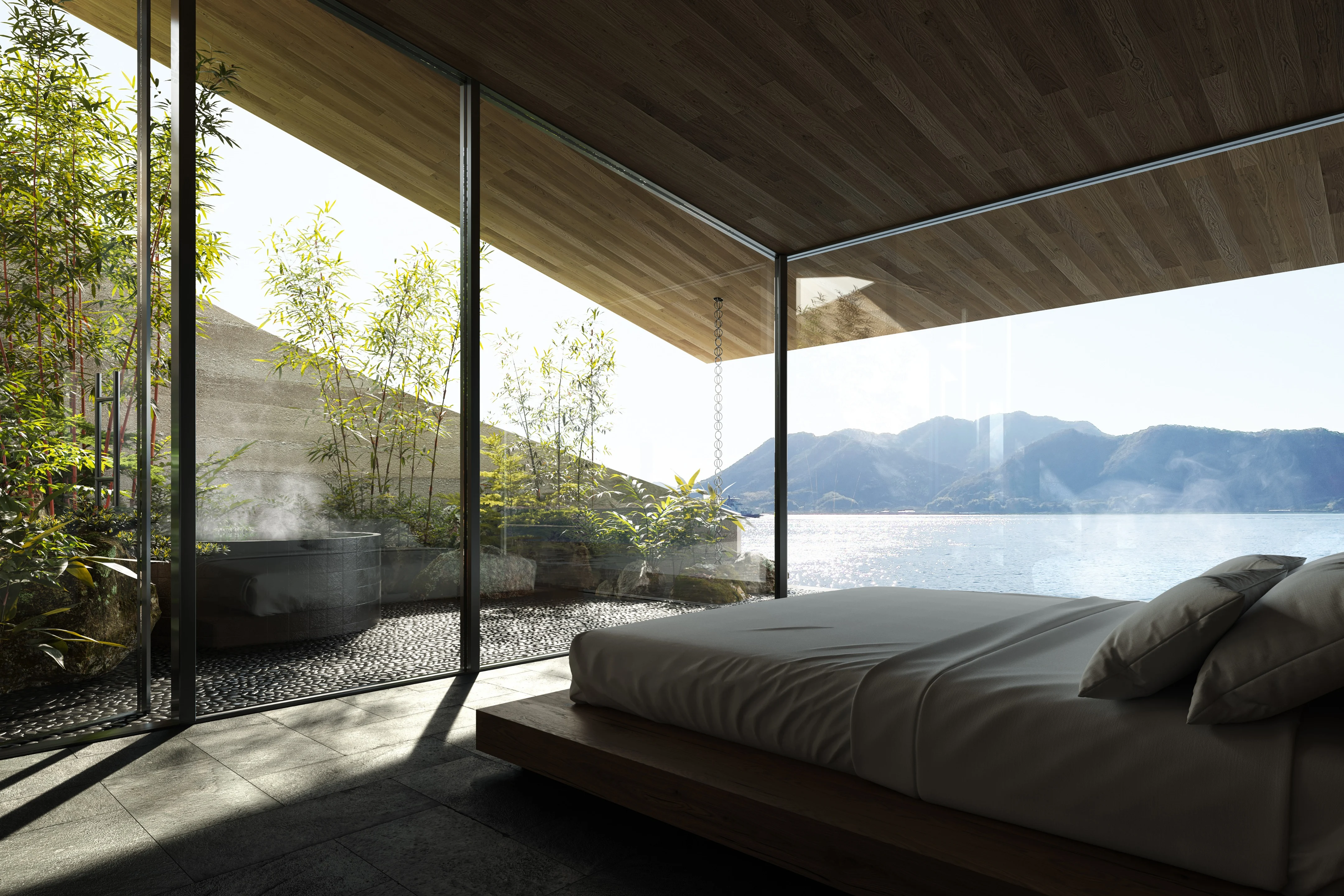 The bedroom (cr: MIR)
The bedroom (cr: MIR)
The design of NOT A HOTEL Setouchi balances transparency and seclusion, providing a vacation experience that is open to nature yet intimate.




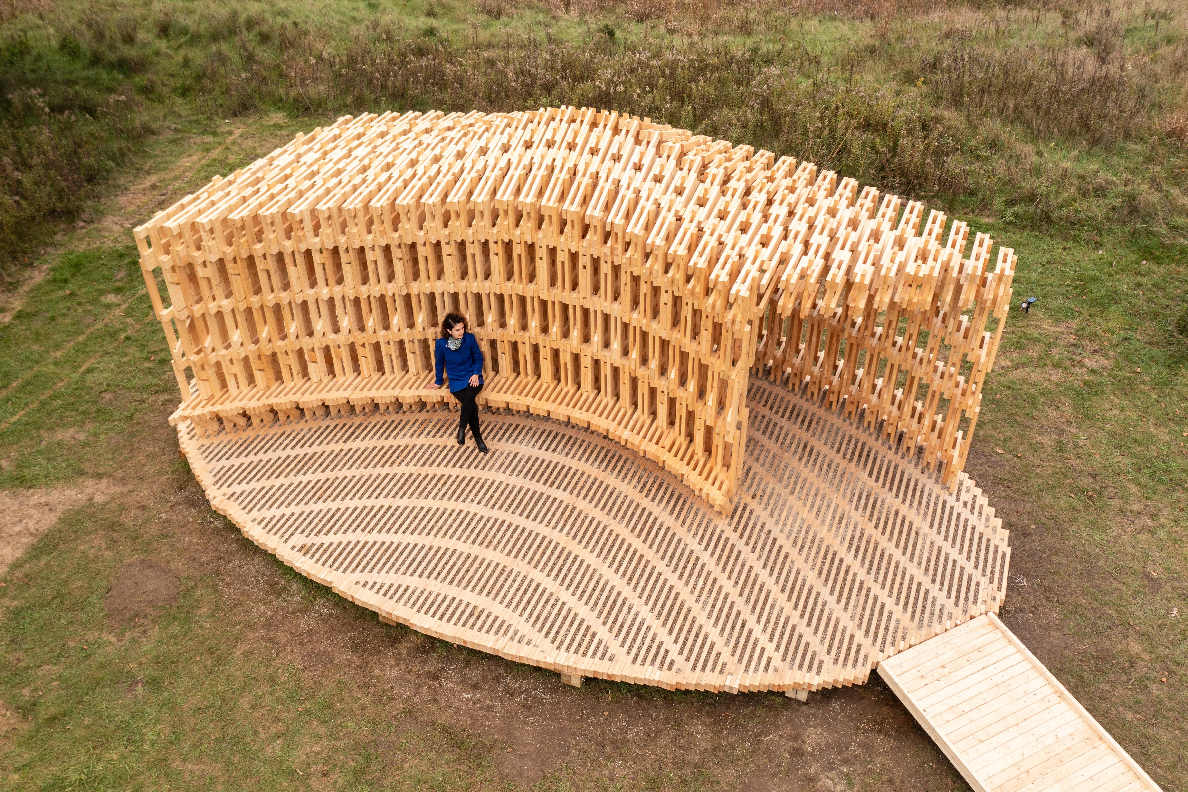

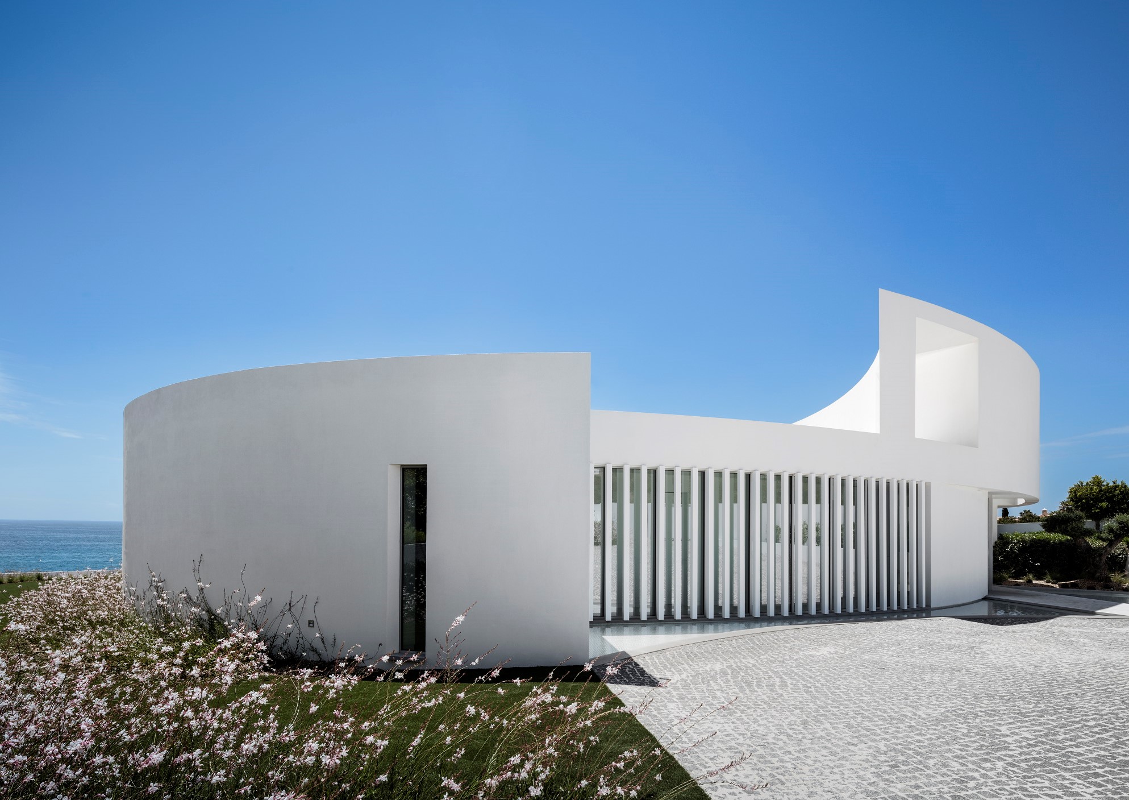
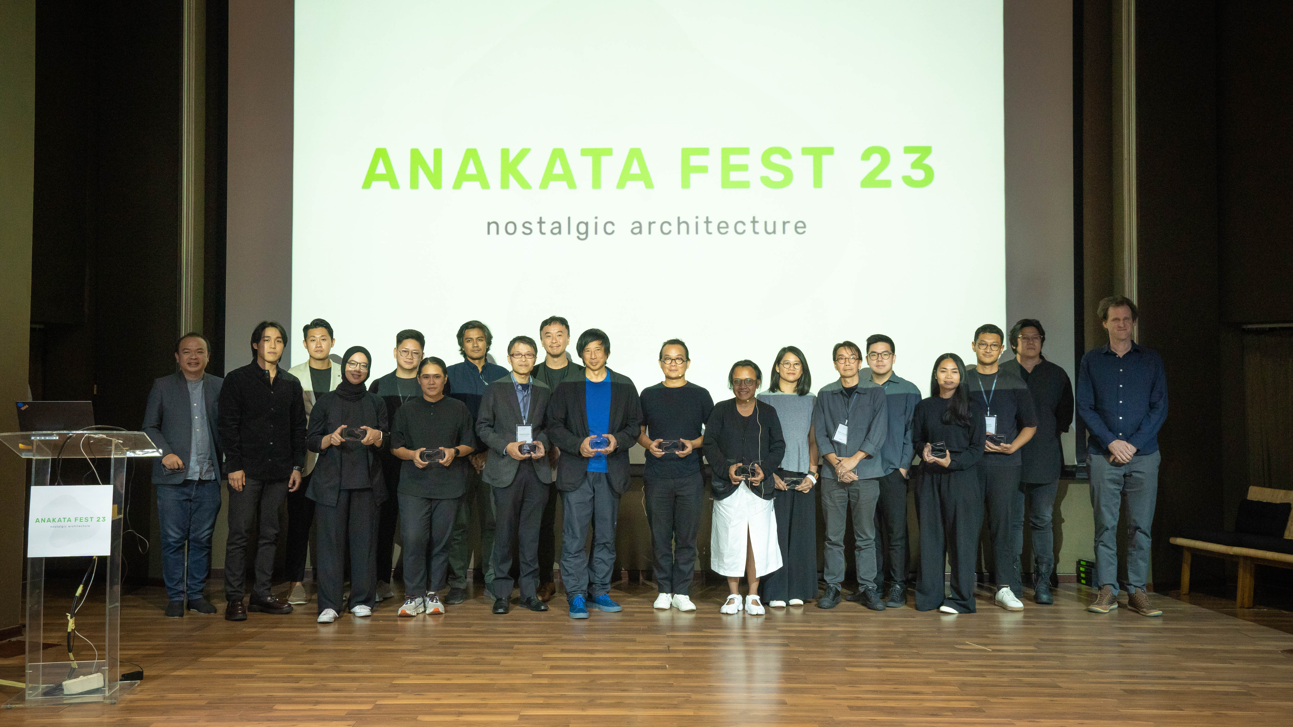

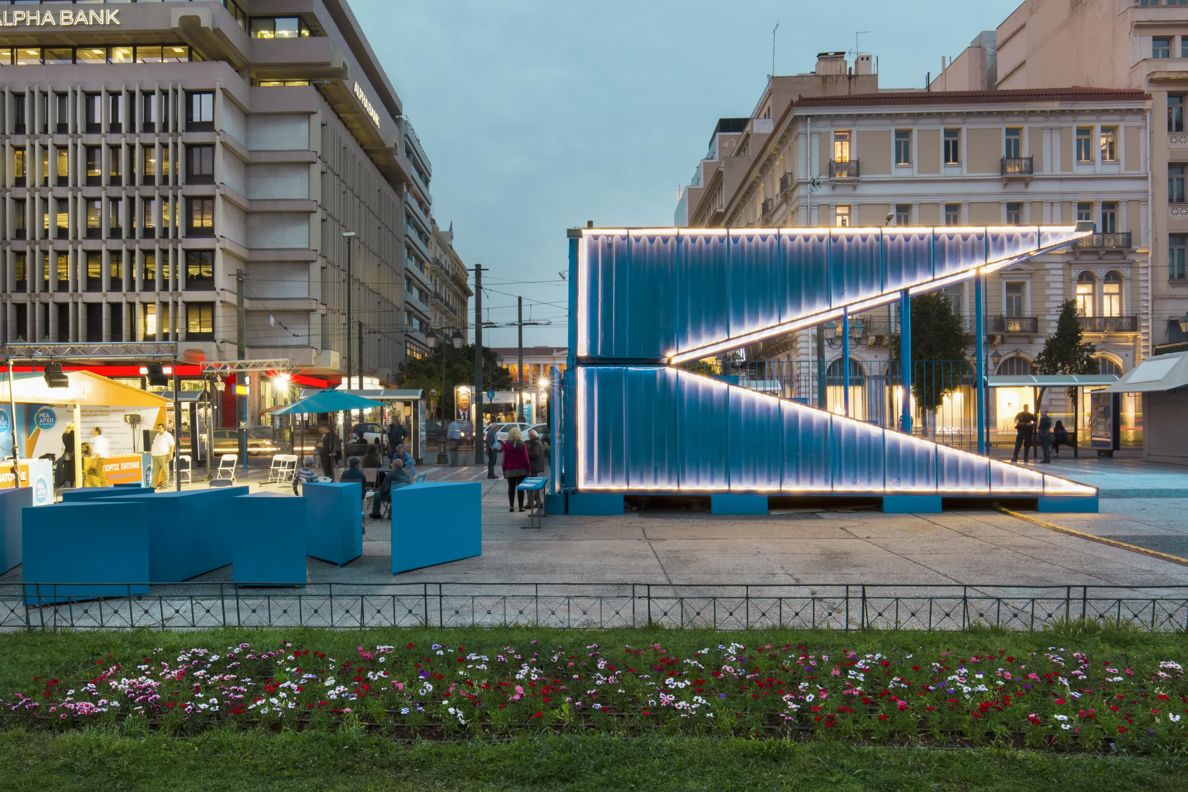
Authentication required
You must log in to post a comment.
Log in