Pritzker Architecture Prize-winning 2019, Arata Isozaki passed away
The Japanese architectural world was grieving the passing of Arata Isozaki on December 29, 2022, at the age of 91. Born in Oita on July 23, 1931, Arata Isozaki is one of the most influential architects in Japan. He was one of the eyewitnesses when Hiroshima and Nagasaki were bombed in 1945 which razed the area to the ground. As an architect, this event moved him and began to think about the future of Hiroshima and Nagasaki in terms of architecture.
"My experience started from considering how to rebuild this city, an architectural void of the time in Japan," he said.
Mr. Isozaki is a graduate majoring in architecture and civil engineering from the University of Tokyo. He began his career by founding his Tokyo-based architectural firm, Arata Isozaki and associates, in 1963. Together with the firm he built more than 6 decades ago, Isozaki has produced the work of more than 100 buildings spread across various countries such as China, Italy, Spain, and others. Most of Isozaki's works not only emphasize his aesthetics, but are also solutive and specific to the political, social, and cultural context of the client concerned.
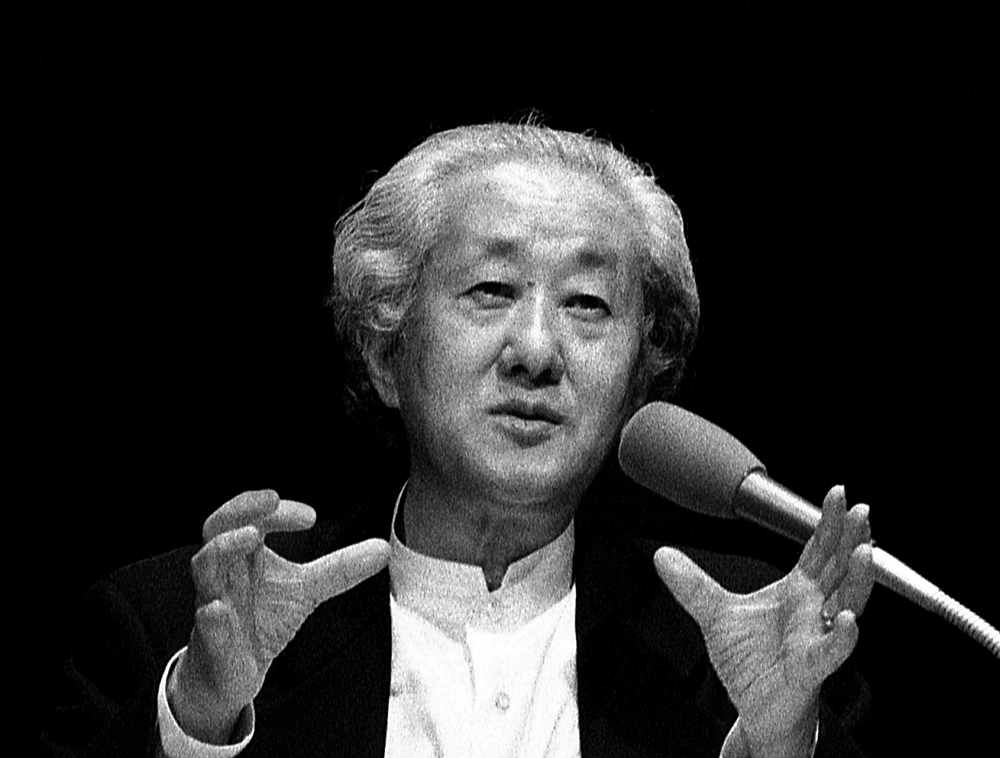
Career journey and awards earned
Some of the earliest projects undertaken by Arata Isozaki and associates in Japan were Oita Prefectural Library in 1966, The Museum of Modern Art, Gunma and The Kitakyushu City Museum of Art in 1974. In addition to Japan, he also designed many architectural buildings around the world. On a number of projects, Mr. Isozaki reinterpreted the traditions of Eastern and Western architecture that made him known as an international architect. This achievement led him to win several awards such as the RIBA (Royal Institute of British Architect's) Gold Medal in 1986, the Golden Lion at the Venice Architectural Biennale in 1996, and most recently the Pritzker architecture award in 2019. Here are three architectural projects from different countries of the world that have been designed by Arata Isozaki during his lifetime.
Museum of Contemporary Art, Los Angeles, USA, 1986
The Museum of Contemporary Art in Los Angeles looks iconic with a red sandstone-covered façade. The entrance is marked by an archway that leads to a terraced courtyard below. The main building of the museum is a gallery located in the central courtyard, so the room is illuminated by natural sunlight that enters through a pyramid-shaped skylight.
Centro Cultural Caixa Forum Barcelona, Spain, 2002
This building is a cultural center in Spain and is the country's cultural heritage designated in 1976. Its location on the hillside of Montjuic and the former textile factory makes Centro Cultural Caixa unique. Arata Isozaki designed this cultural center taking into account the original state of the previous building, as a result of which the area of the former main hall of the factory was transformed into an exhibition hall.
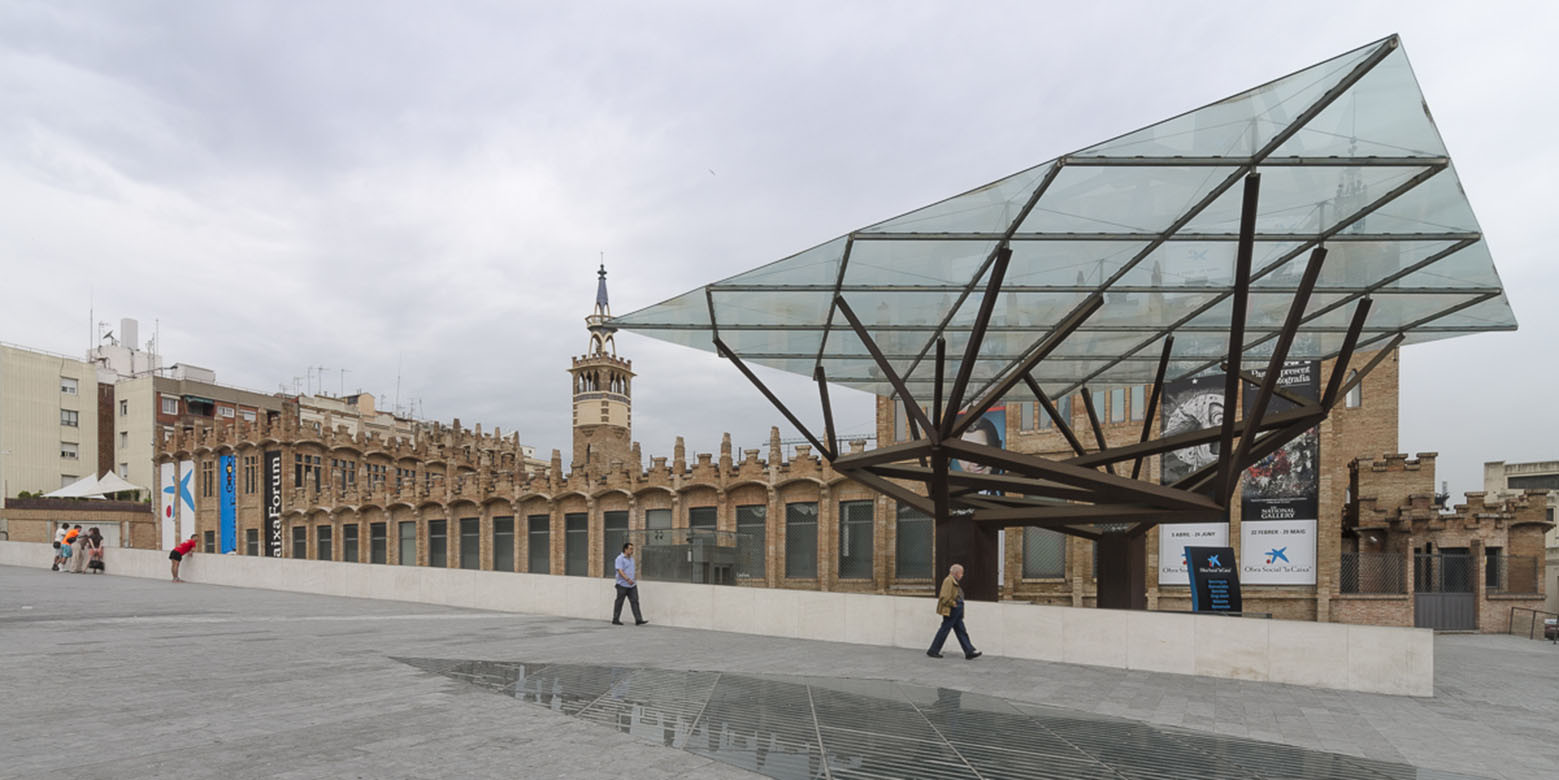 Centro Cultural Caixa Forum Barcelona, Spain
Centro Cultural Caixa Forum Barcelona, Spain
Qatar National Convention Centre, Qatar, 2011
The Qatar National Convention Centre (QNCC) is one of the most advanced convention centres ever built to date, with its iconic design inscribed 'Sirra Tree'. On the façade, you can see a roof that seems to be supported by a giant concrete tree with a thick branched trunk. Unexpectedly, this building has green building standards that are guided by the Leadership in Energy and Environment Design (LEED) certification. This surreal work that contradicts the modernist structure is able to accommodate about 7000 people with the programming of a space divided into the main hall and the exhibition building.
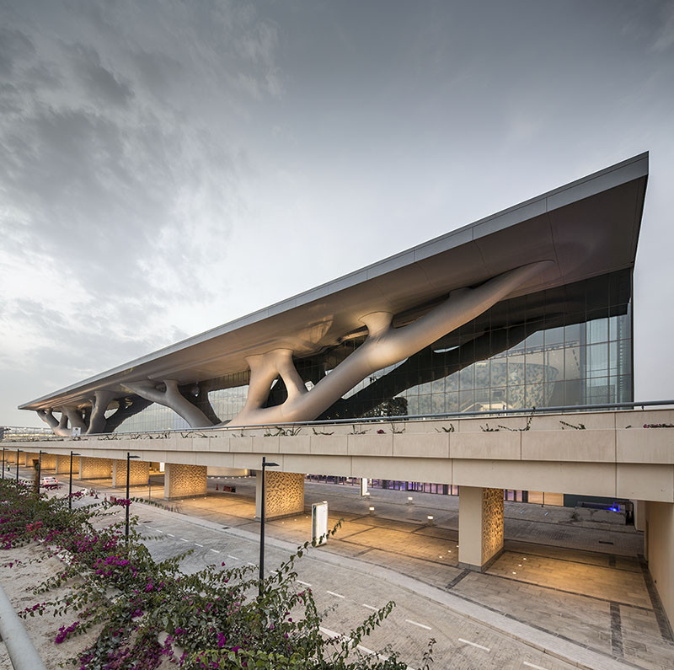

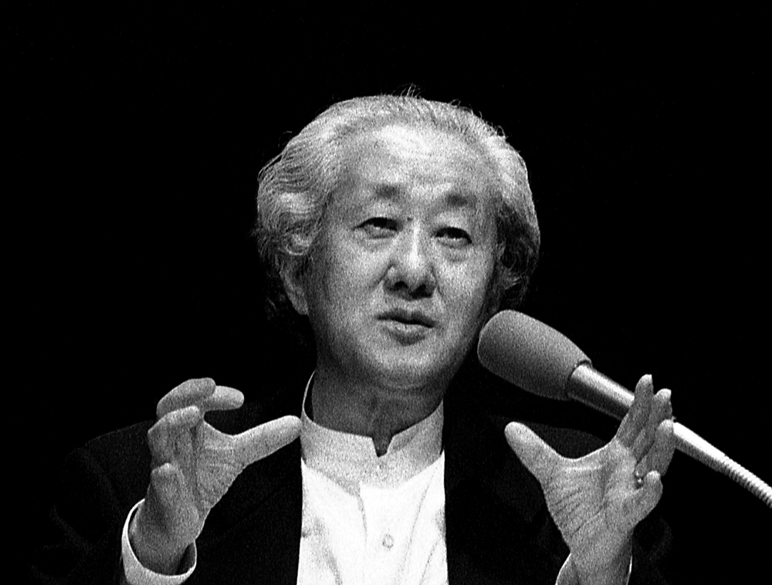
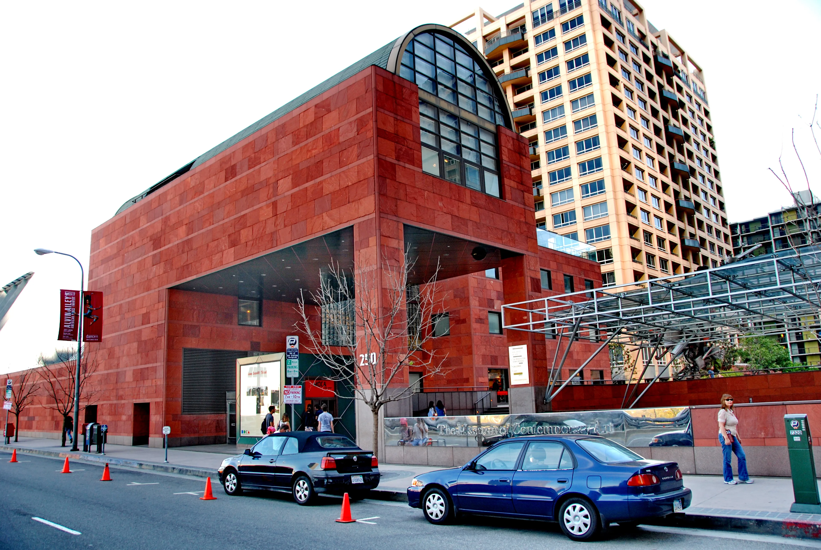


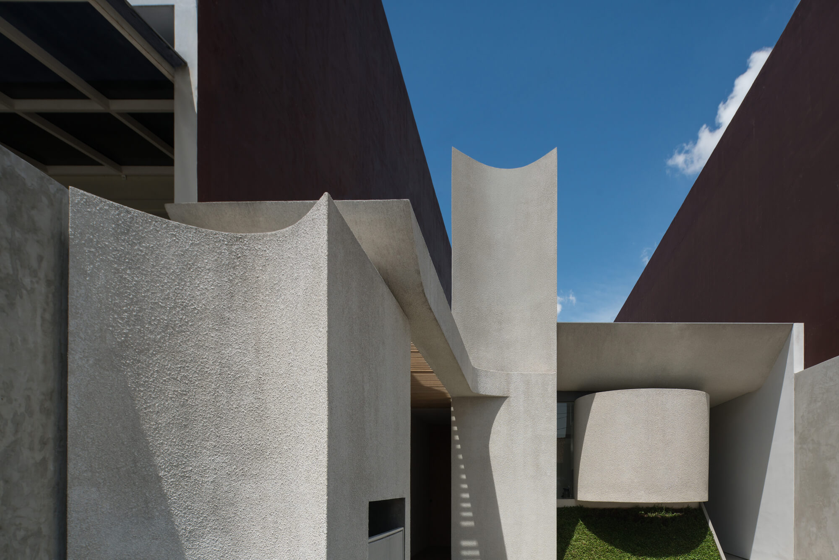
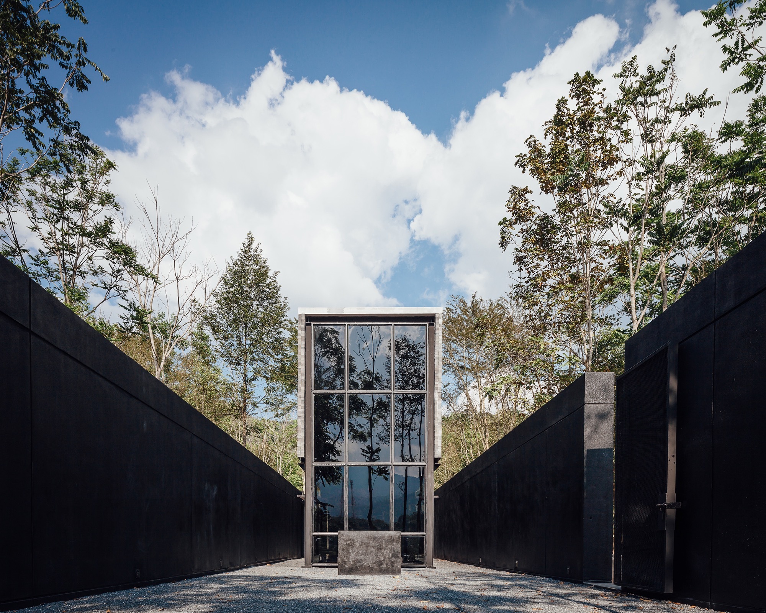
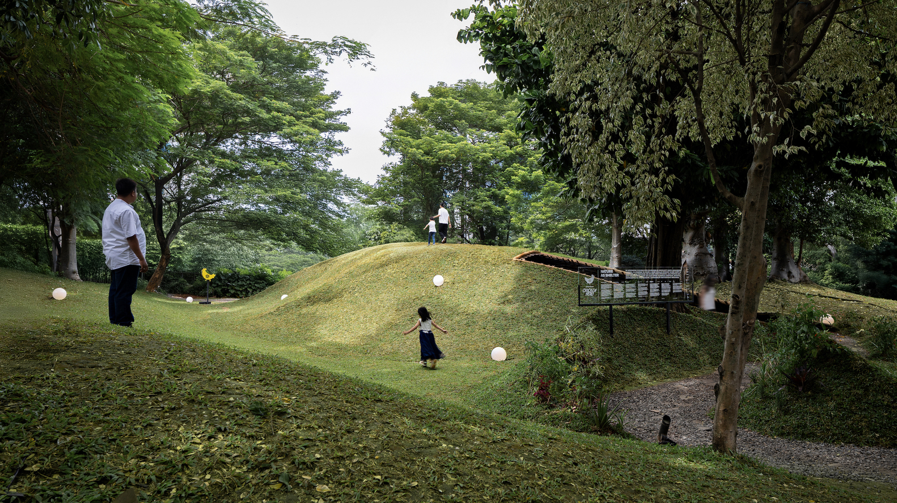
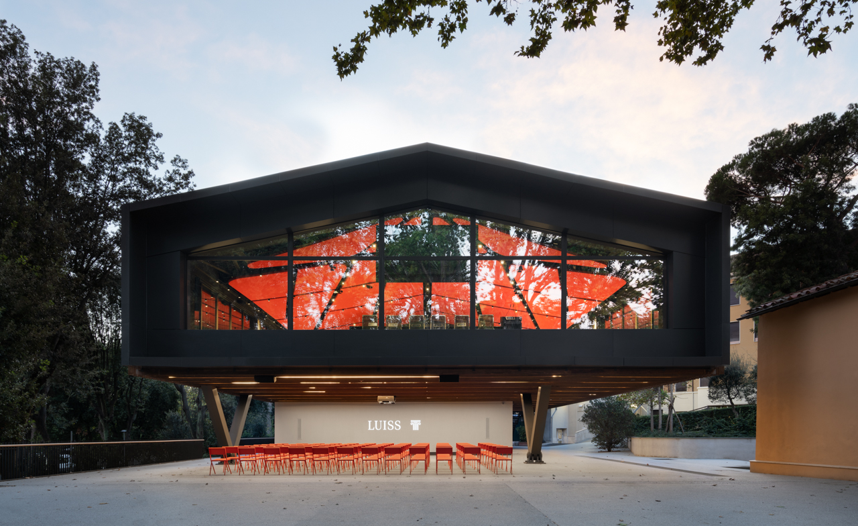

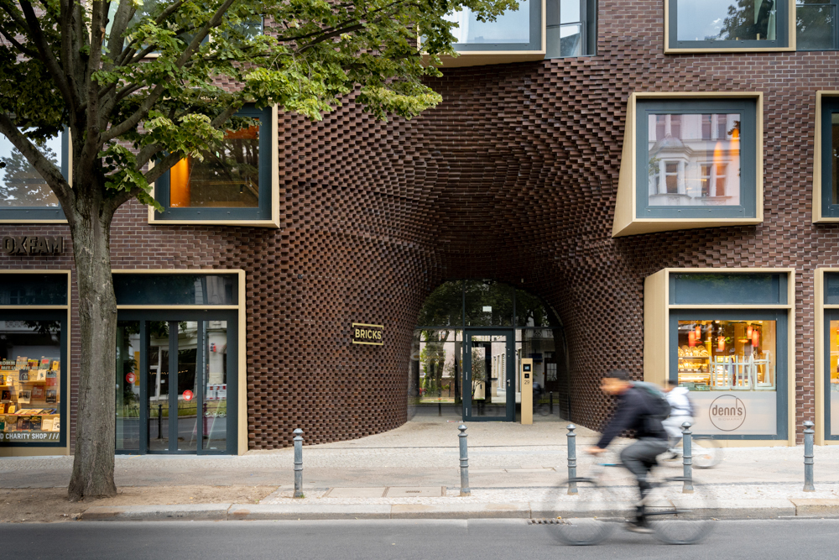
Authentication required
You must log in to post a comment.
Log in