Find the Meaning of Living in Freedom through Casa Libre
Near the blue sea in the Bay of Lagos, Portugal, there is an interesting architectural work that needs to be explored. It’s called Casa Libre which is a house that celebrates the meaning of freedom through its grand architectural design.
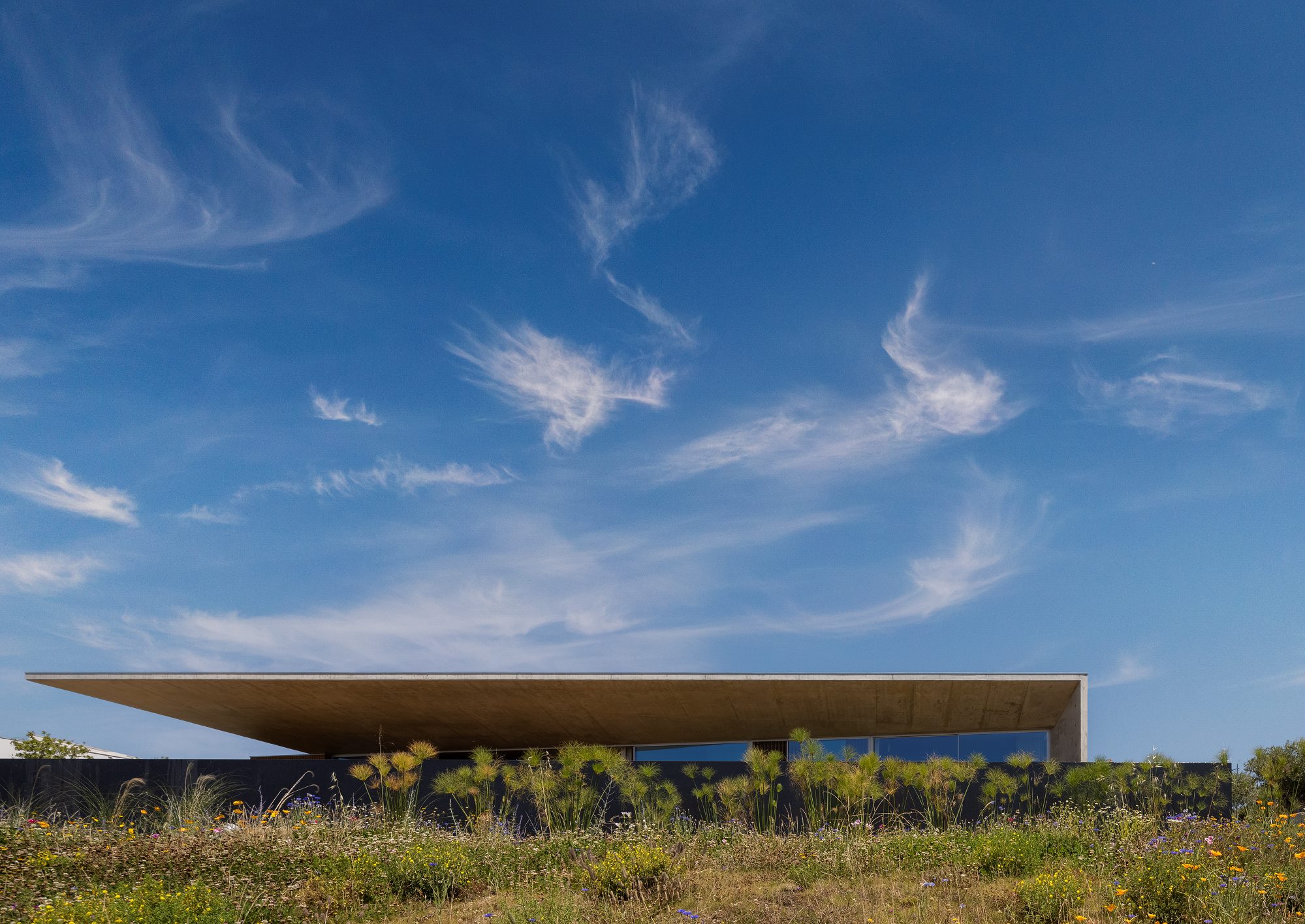 Casa Libre by Mário Martins Atelier, Photo by Fernando Guerra / FG+SG architectural photography
Casa Libre by Mário Martins Atelier, Photo by Fernando Guerra / FG+SG architectural photography
The name Casa Libre was taken from two words, ‘Casa’ which means house representing a living space, and ‘Libre’ which means free representing transparency, lightness, and freedom. Its design concept focuses on creating intimacy and freedom in one place.
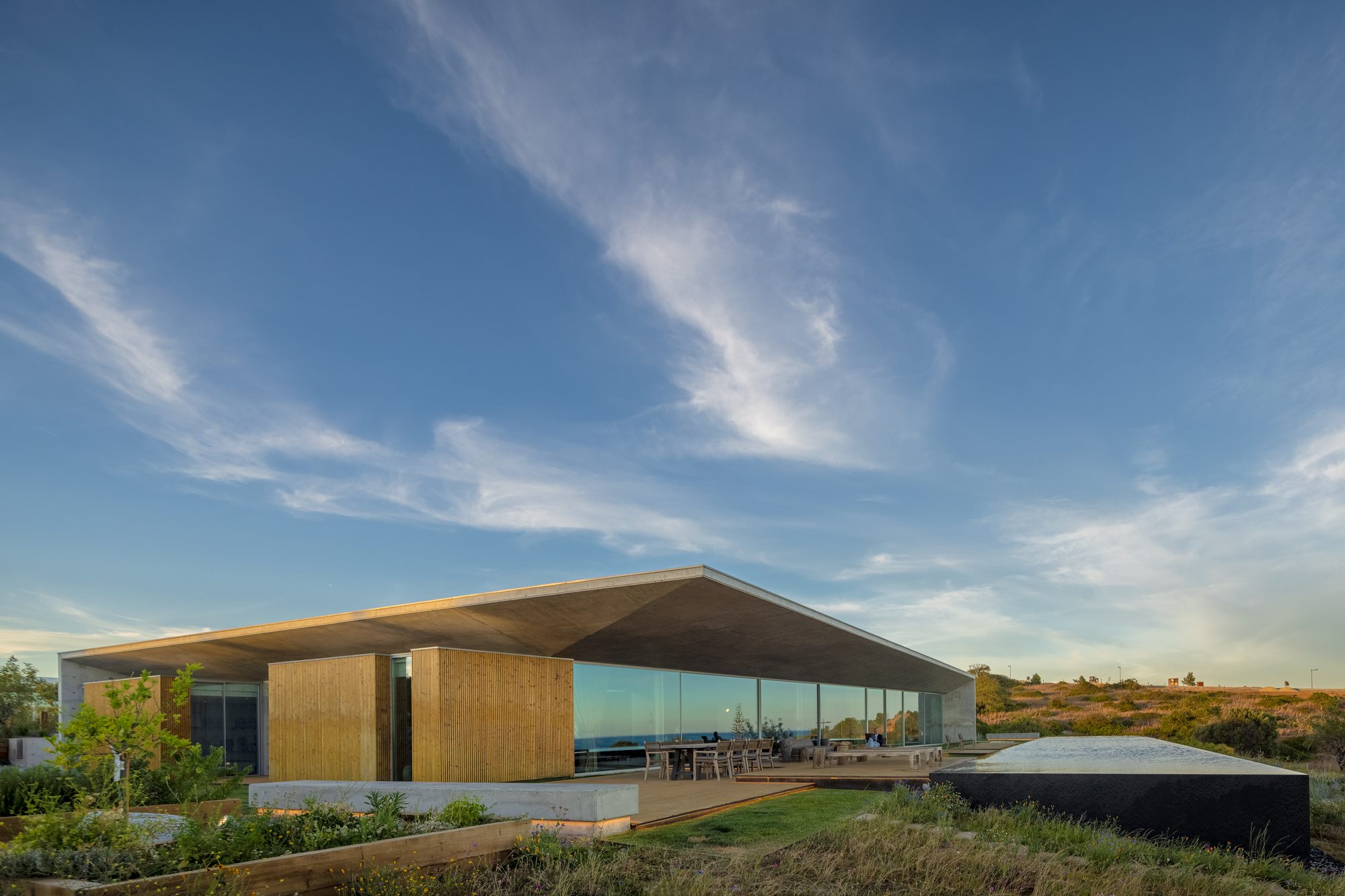 Casa Libre by Mário Martins Atelier, Photo by Fernando Guerra / FG+SG architectural photography
Casa Libre by Mário Martins Atelier, Photo by Fernando Guerra / FG+SG architectural photography
This house consists of one single floor and is designed as an open and closed living space. All the rooms are arranged in a rectangular layout with expansive glass walls facing toward the sea on the south. The expansive glass walls on the southern part provide a mesmerizing view of the sea and represent the freedom of living. In contrast with the open southern part, other parts are designed in a closed concept by using concrete walls as the main structure to provide a fully enclosed appearance.
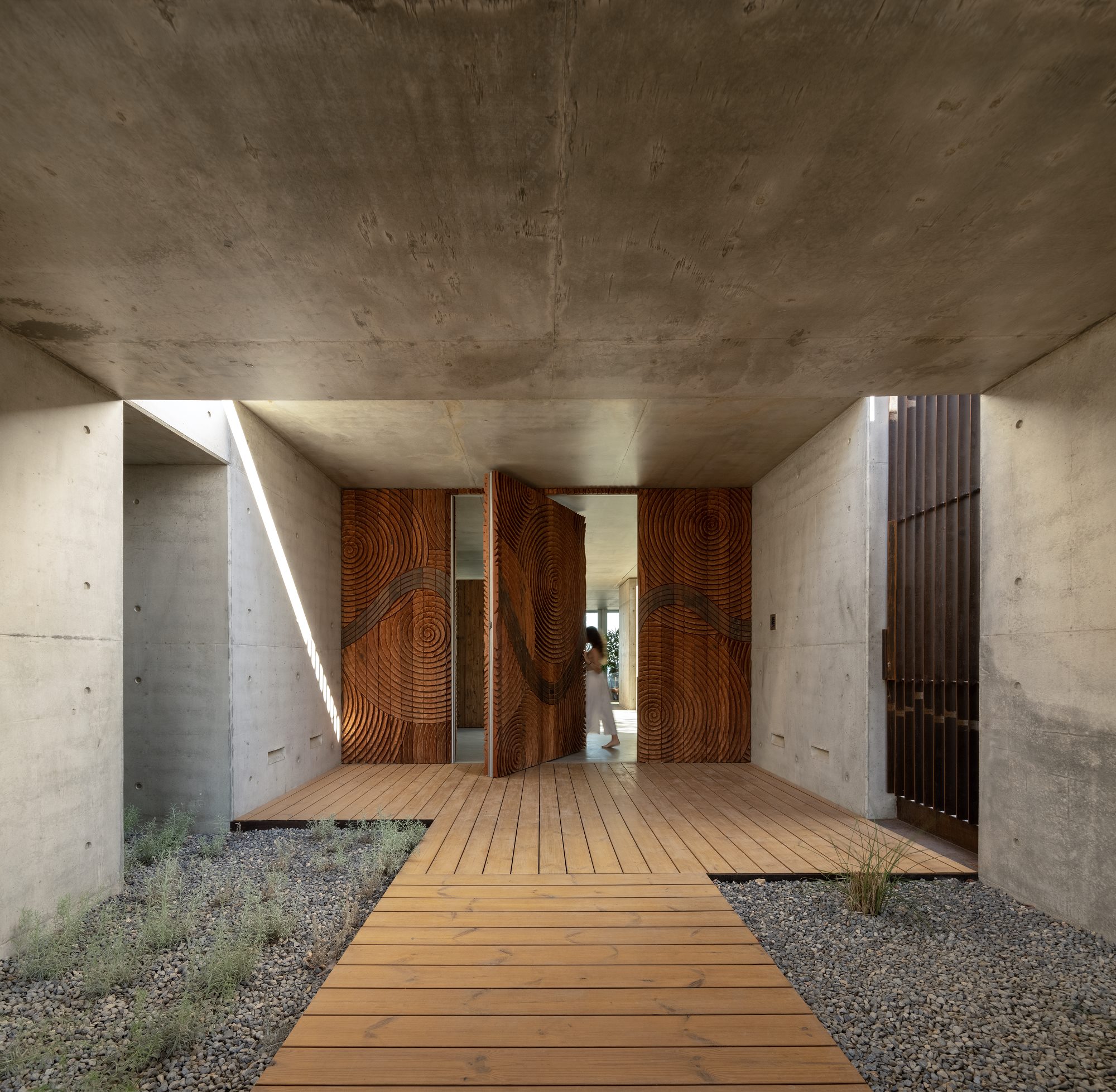 The substantial wooden entrance door leads the inhabitants to the Casa Libre, Photo by Fernando Guerra / FG+SG architectural photography
The substantial wooden entrance door leads the inhabitants to the Casa Libre, Photo by Fernando Guerra / FG+SG architectural photography
The massive wooden door becomes the portal separating the inside and outside that leads the inhabitants to the impressive living space inside. A central patio at the heart of the house presents openness throughout the house. It connects and separates the social areas of the living room and kitchen that face toward the south. Meanwhile, the more private areas with four bedrooms are placed in the east wing.
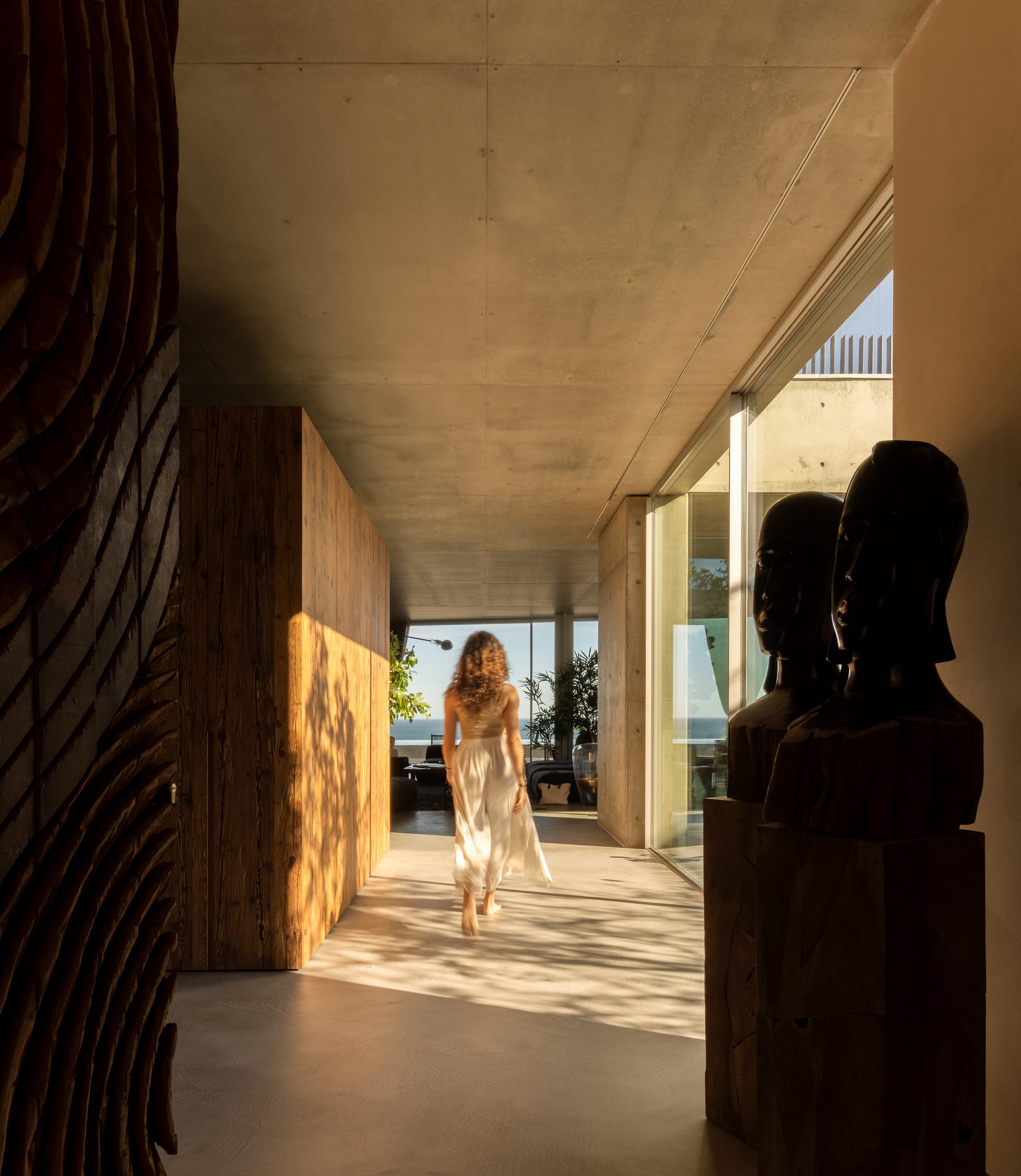 Inside the Casa Libre, Photo by Fernando Guerra / FG+SG architectural photography
Inside the Casa Libre, Photo by Fernando Guerra / FG+SG architectural photography
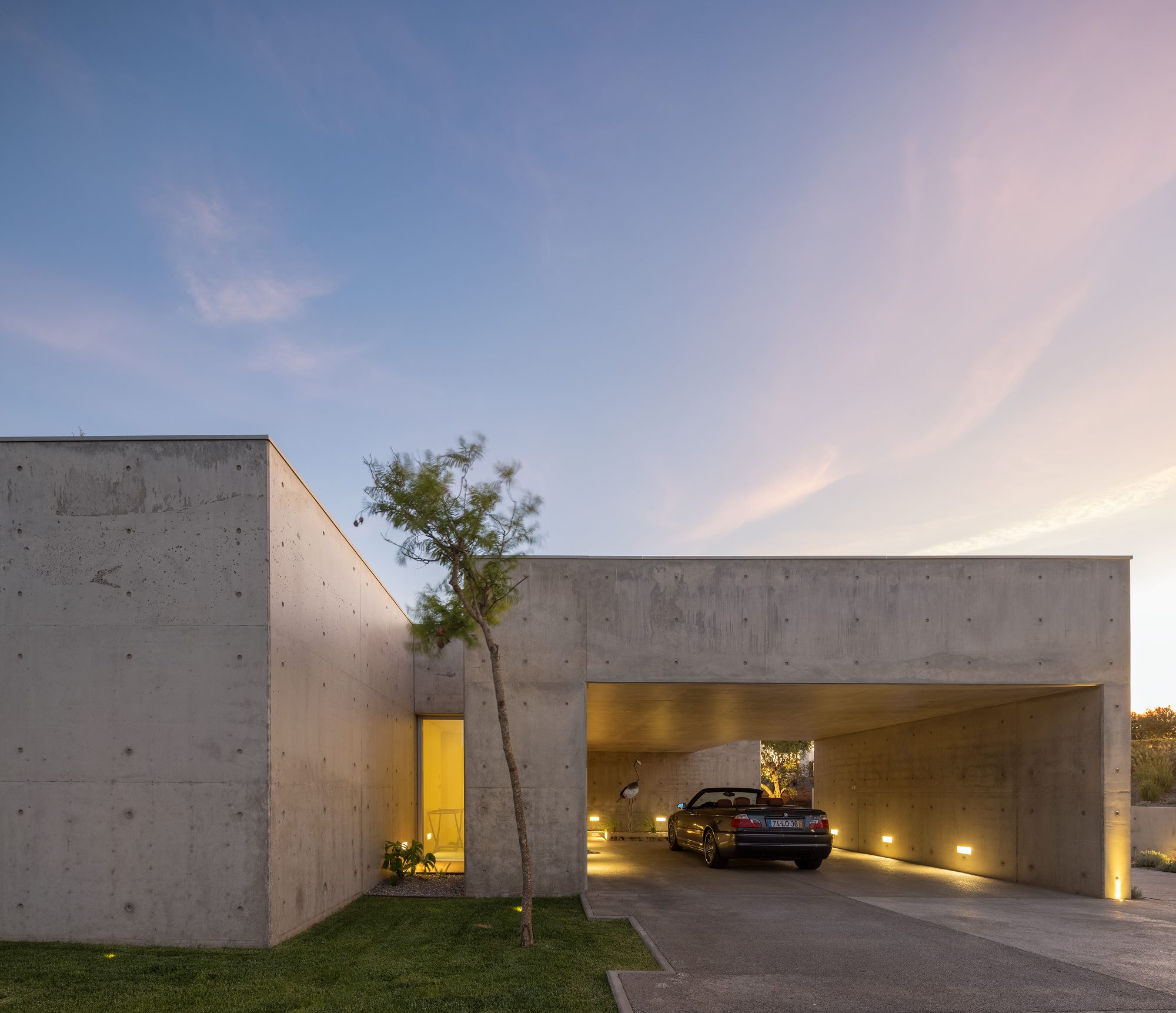 Casa Libre looks fully enclosed with its exposed concrete walls, Photo by Fernando Guerra / FG+SG architectural photography
Casa Libre looks fully enclosed with its exposed concrete walls, Photo by Fernando Guerra / FG+SG architectural photography
A swimming pool that rises from the garden complements the southern part of this house. The southern part is an entertainment area which is completed with an outdoor wooden deck filled with cozy seating. The chosen materials; concrete, glass, and wood, perfectly matched the surroundings. The concrete represents the rock and land, the wood represents the vegetation, and the glass represents the reflection of seawater.
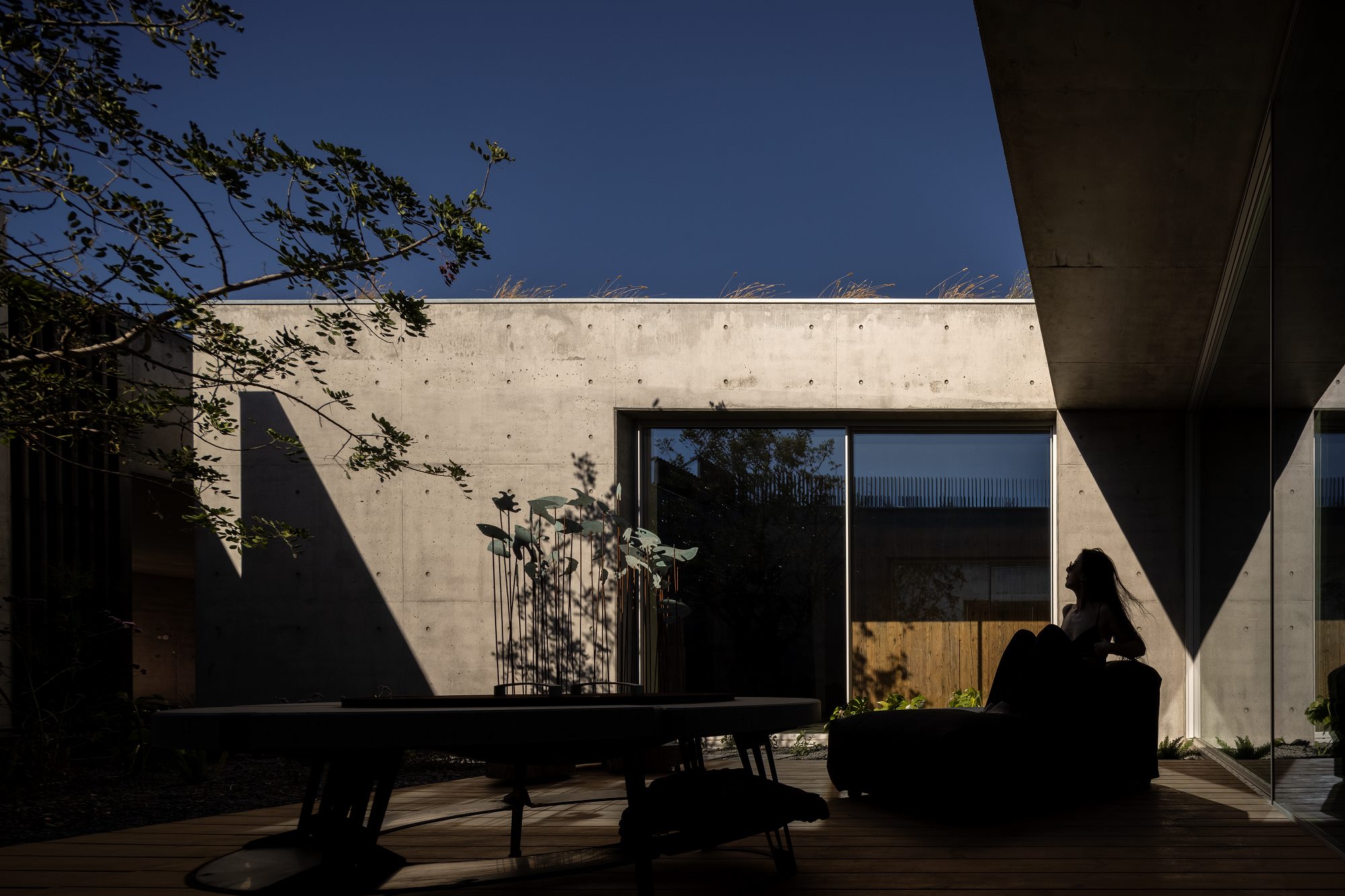 The central patio, Photo by Fernando Guerra / FG+SG architectural photography
The central patio, Photo by Fernando Guerra / FG+SG architectural photography
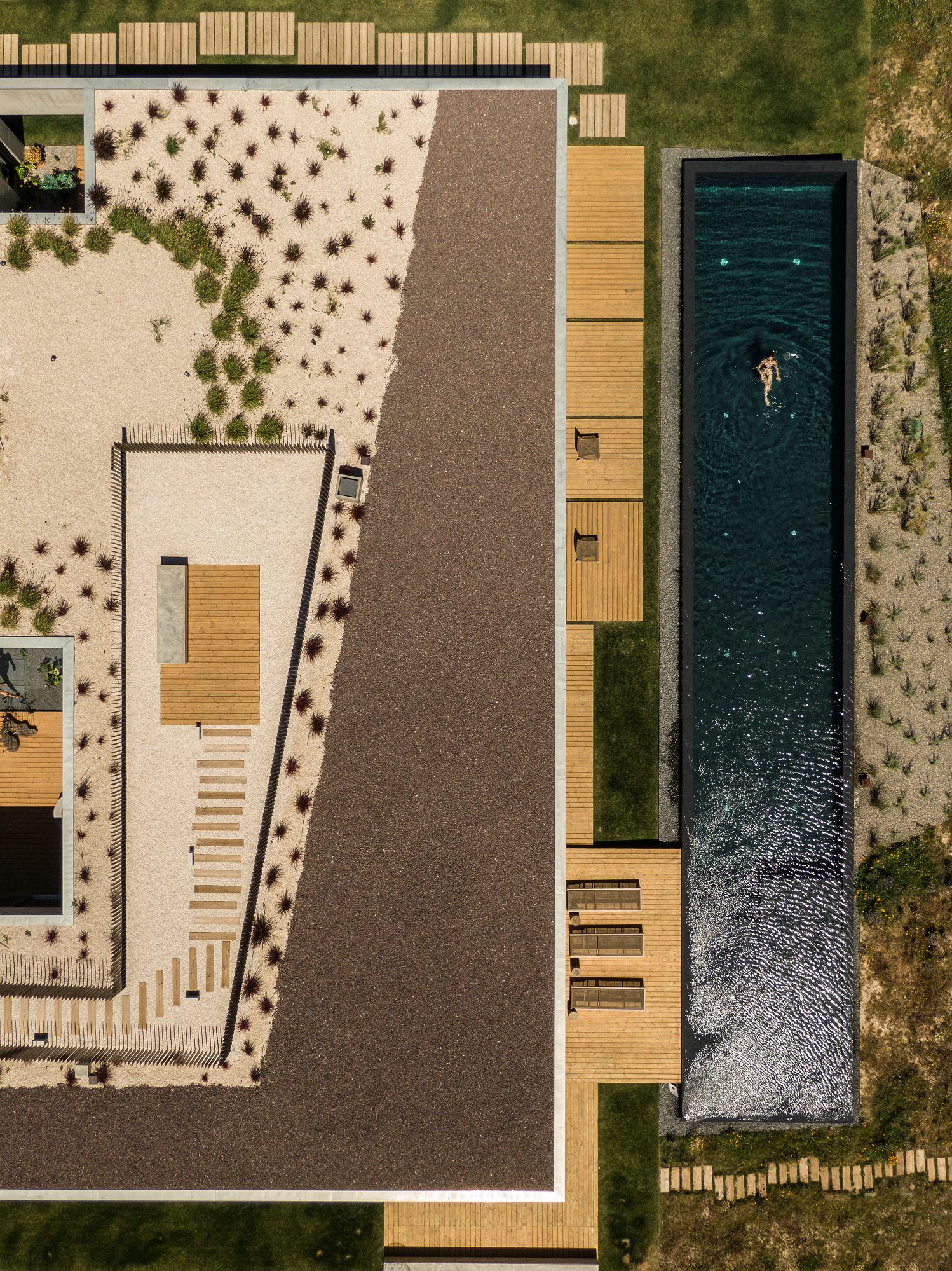 The rooftop garden, Photo by Fernando Guerra / FG+SG architectural photography
The rooftop garden, Photo by Fernando Guerra / FG+SG architectural photography
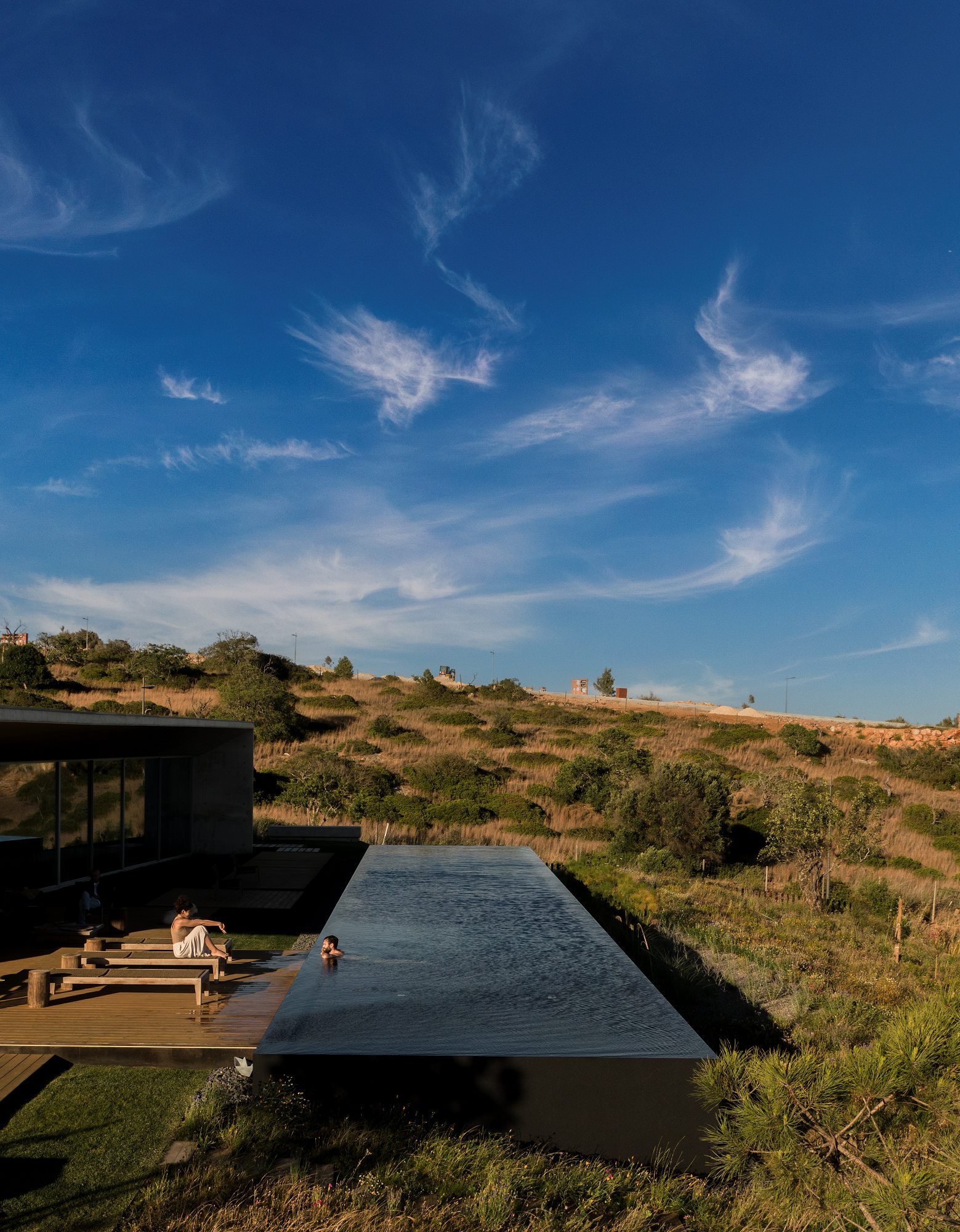 The swimming pool overlooking the sea, Photo by Fernando Guerra / FG+SG architectural photography
The swimming pool overlooking the sea, Photo by Fernando Guerra / FG+SG architectural photography
The concrete’s heaviness and the glass’ lightness have been designed to be blended and create a beautiful combination of two contrasting materials. The wood’s naturality connects the house with its natural ecosystem while the transparency of the glass walls removes all the barriers between the house and the outside world.
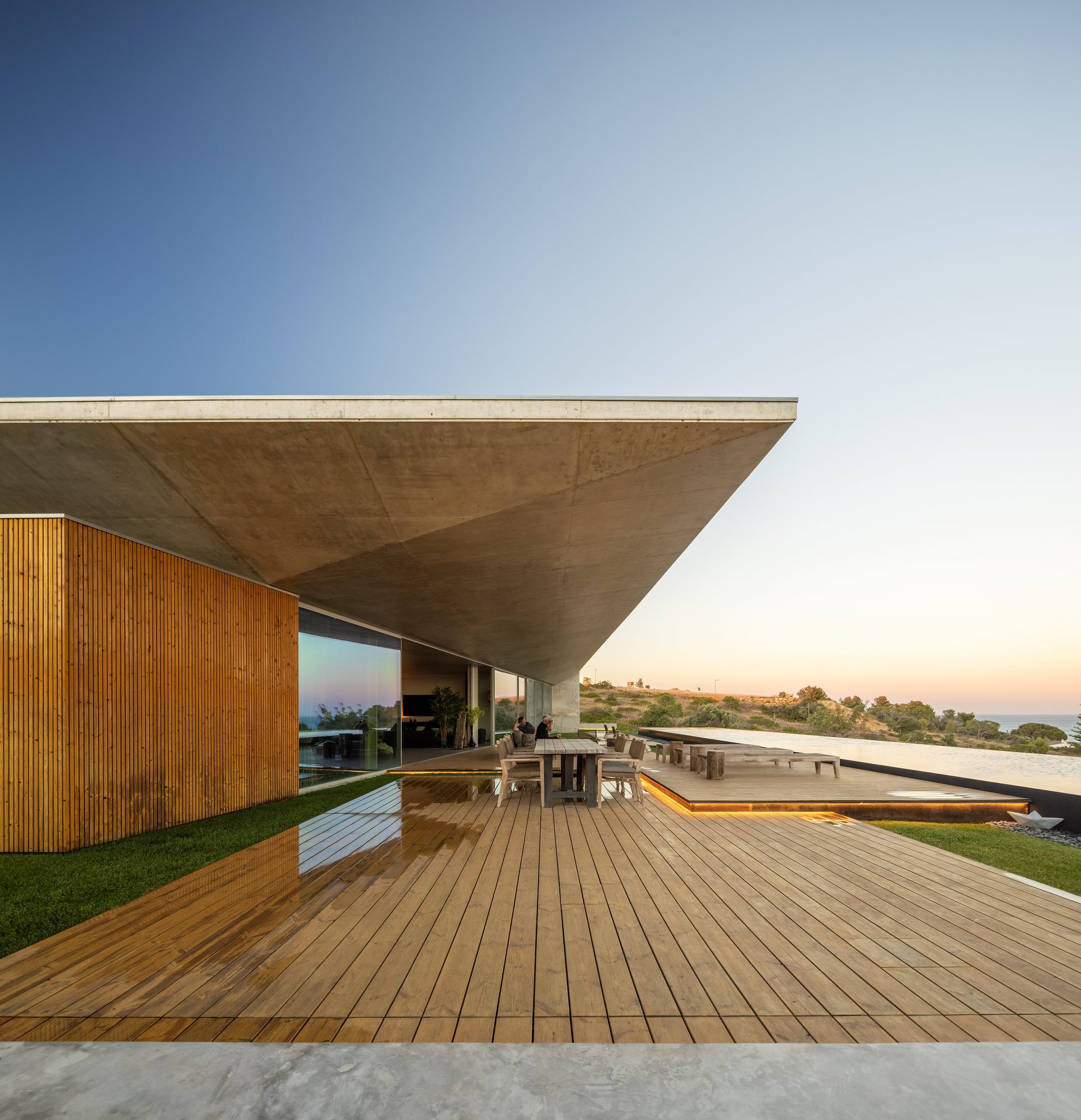 Casa Libre’s materials culminate in an elegant yet contemporary design, Photo by Fernando Guerra / FG+SG architectural photography
Casa Libre’s materials culminate in an elegant yet contemporary design, Photo by Fernando Guerra / FG+SG architectural photography
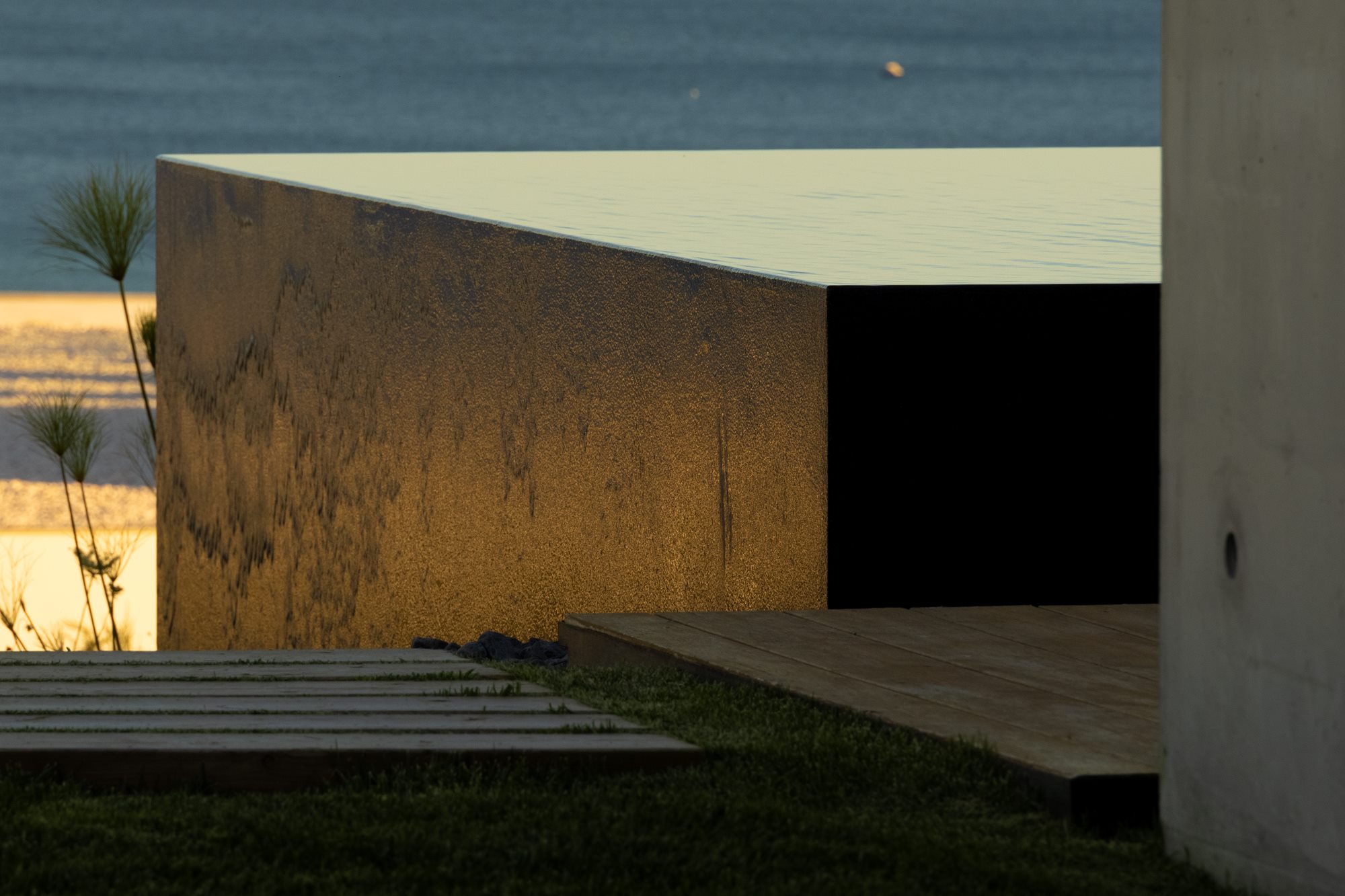 Casa Libre by Mário Martins Atelier, Photo by Fernando Guerra / FG+SG architectural photography
Casa Libre by Mário Martins Atelier, Photo by Fernando Guerra / FG+SG architectural photography
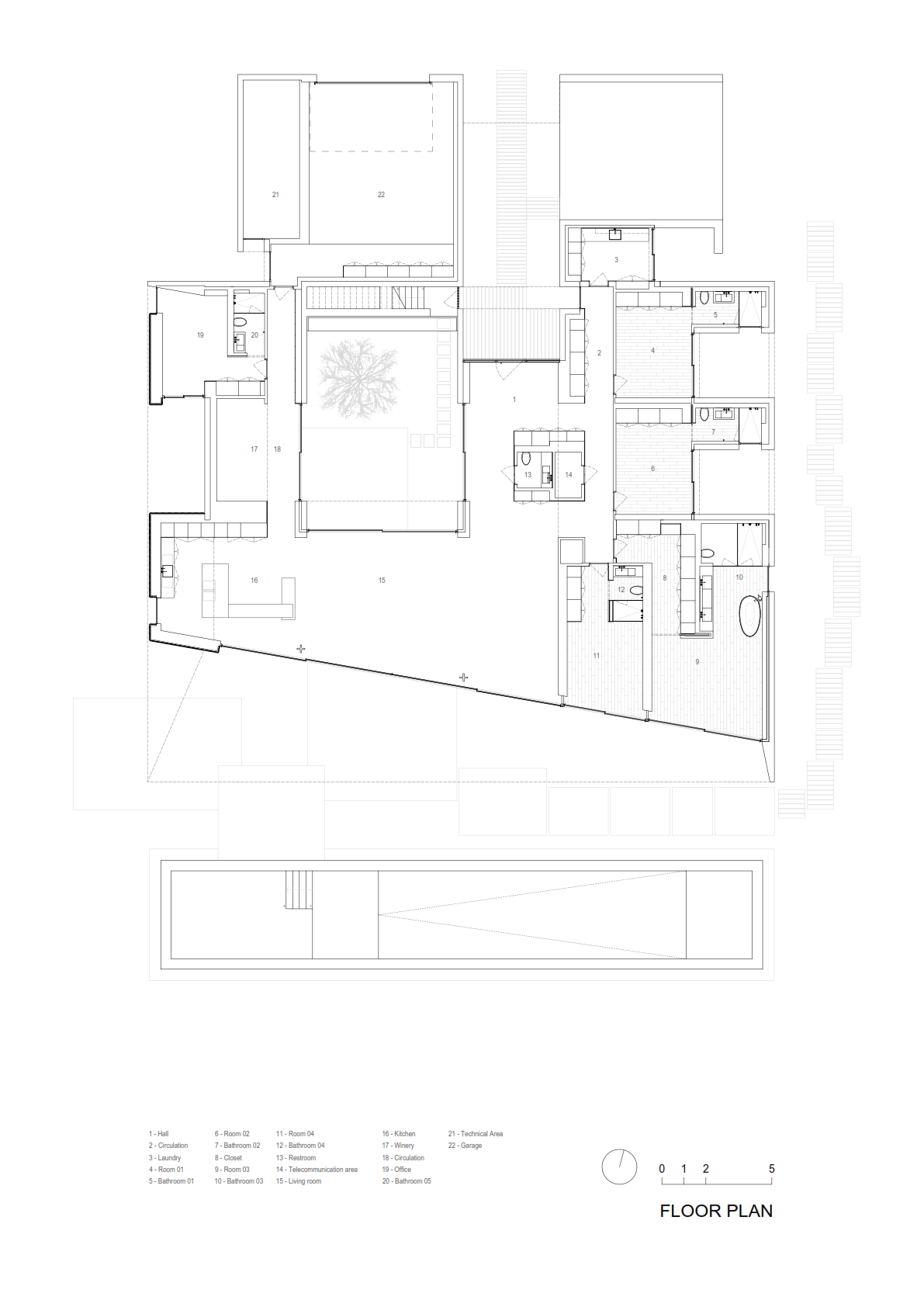
Floorplan
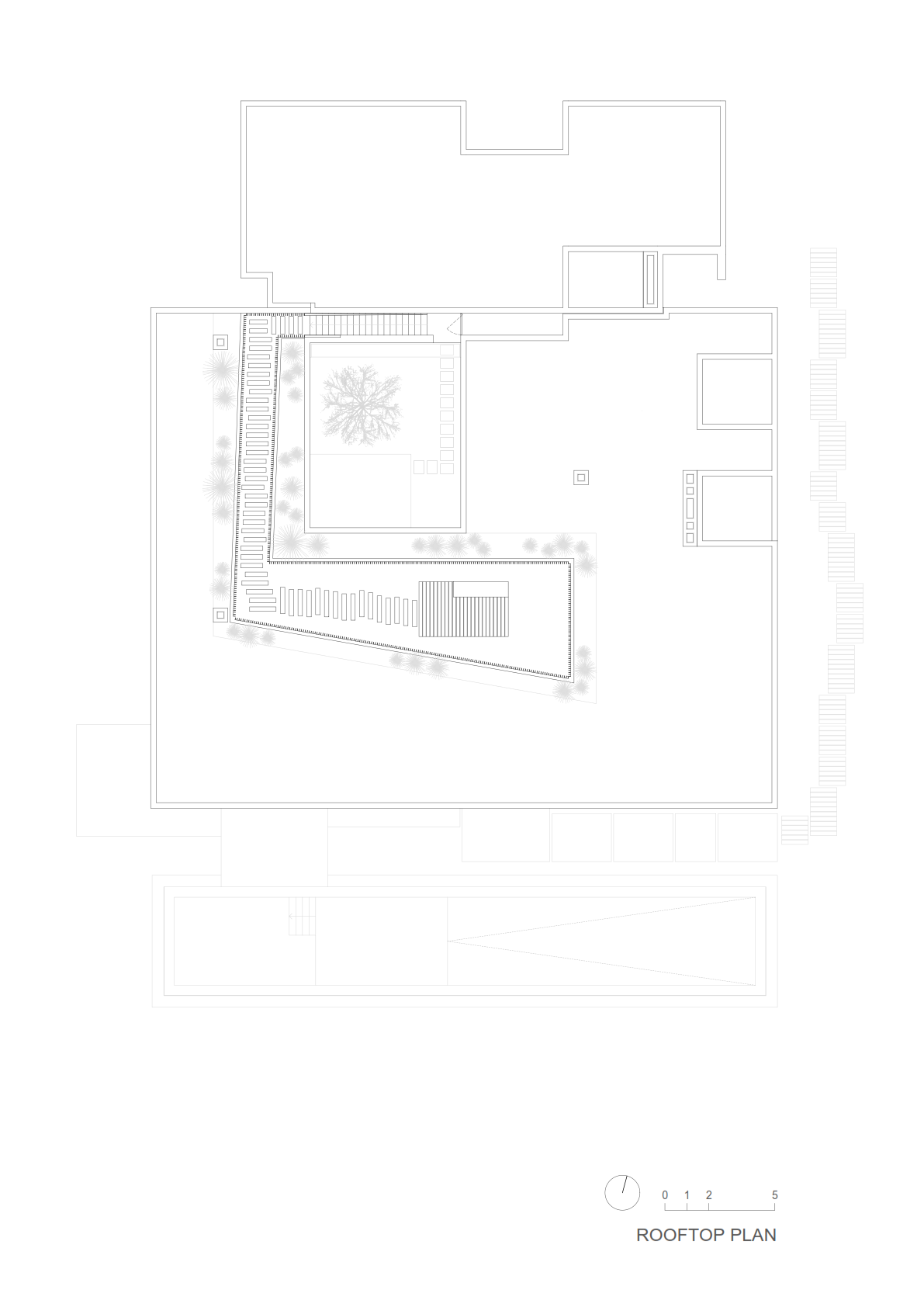
Rooftop plan
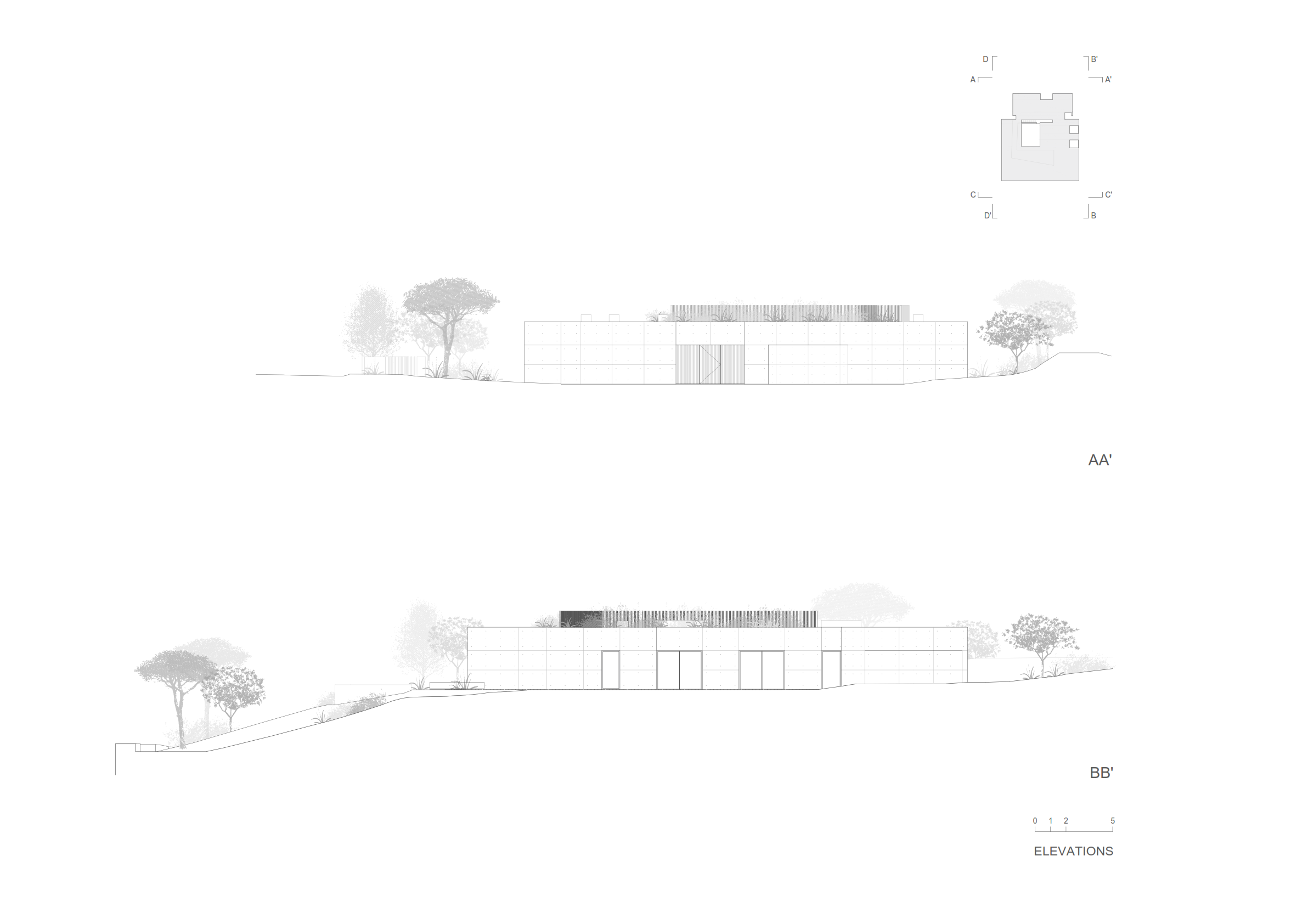 Elevation
Elevation
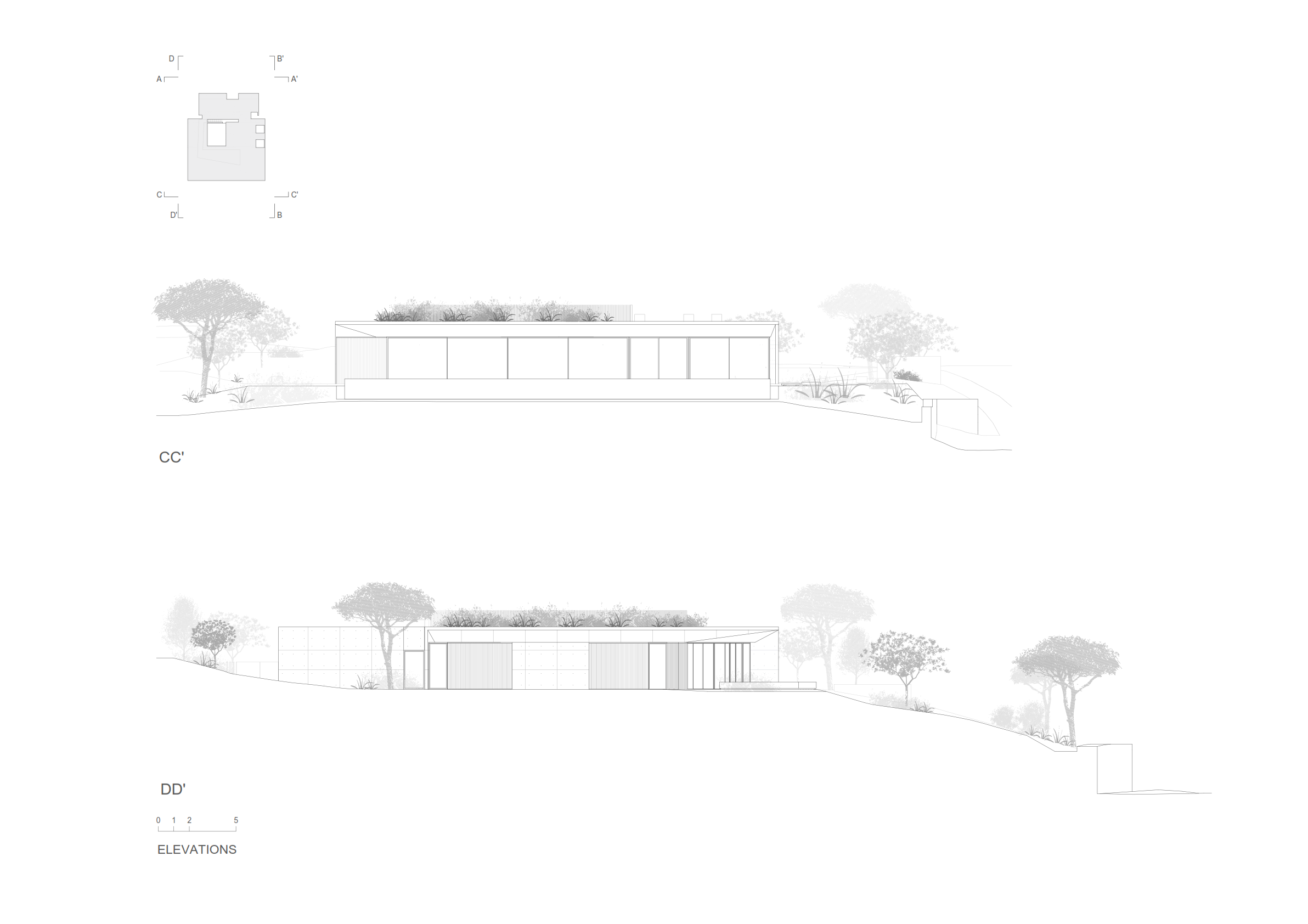 Elevation
Elevation




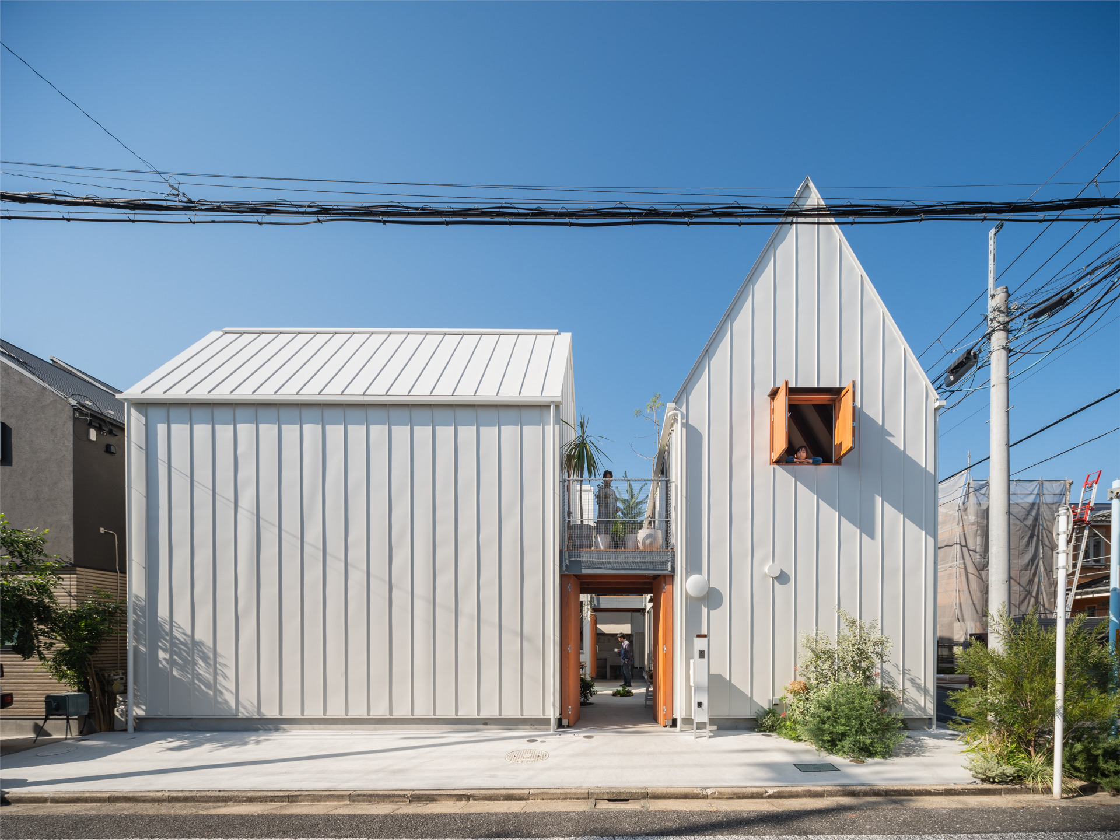
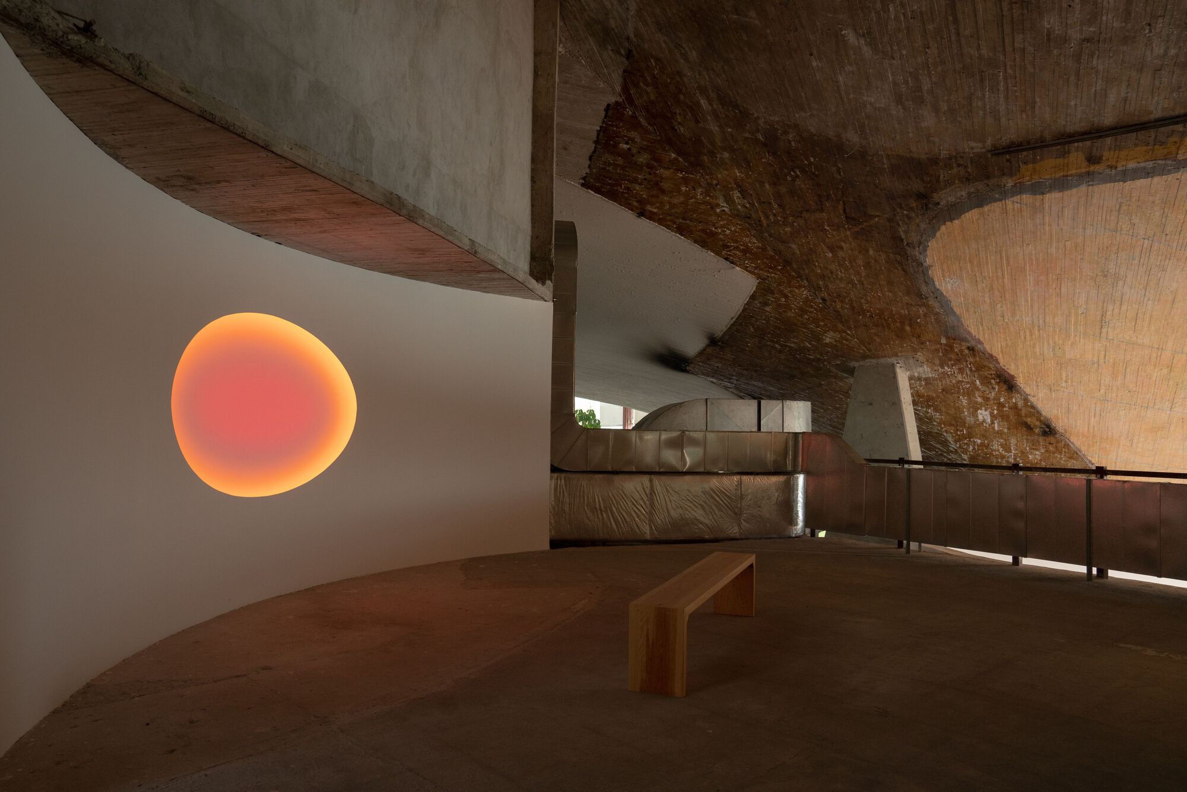

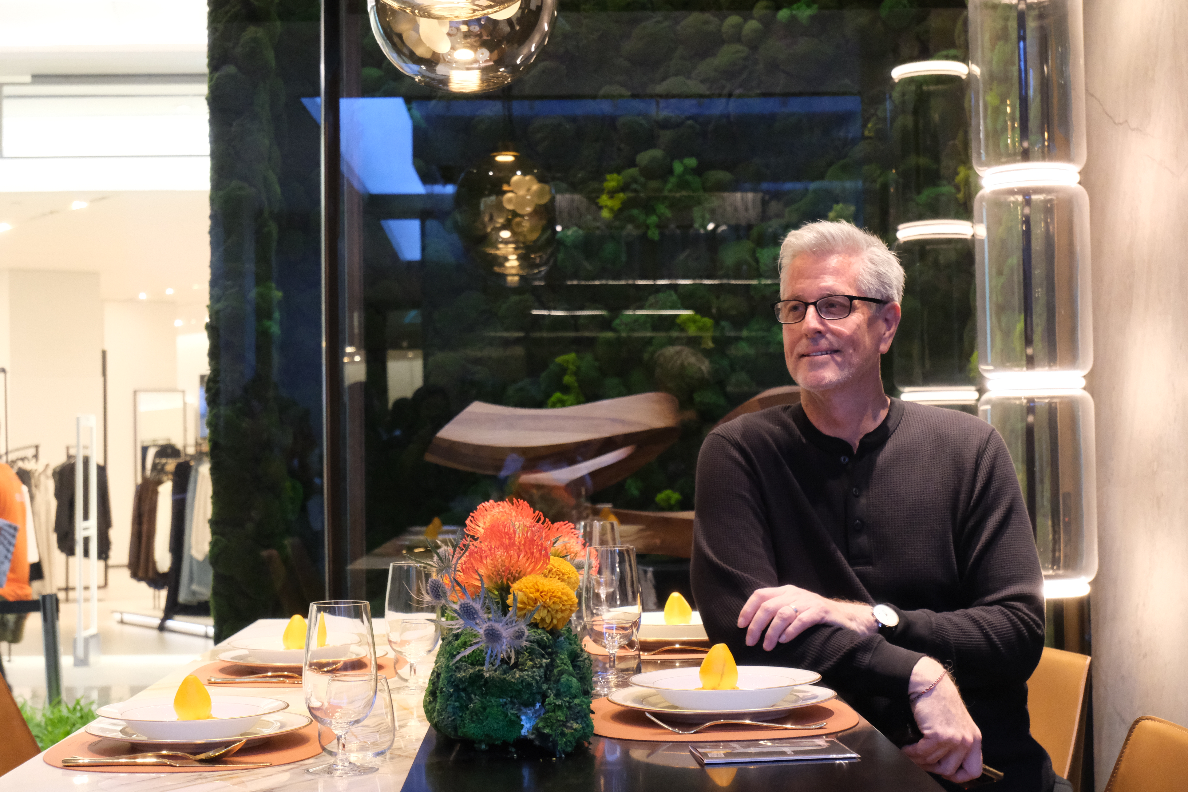
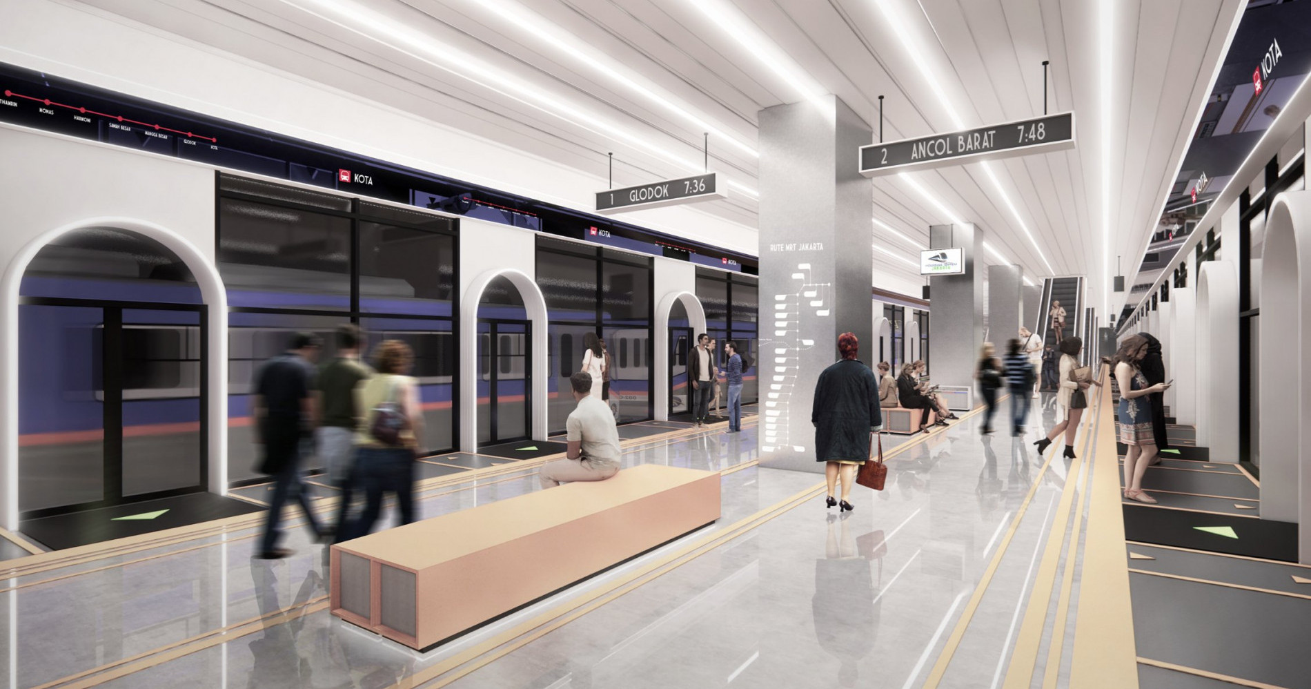

Authentication required
You must log in to post a comment.
Log in