Casa Alferez Stands as A Concrete 'Brutalist' Home
Built in the middle of a forest in Mexico, Casa Alferez feels like a strange concrete mass amidst tall pine trees. Moreover, the building envelope, which is entirely made of exposed concrete, adds contrast between the architecture and the natural surroundings. Its presence even raises questions about what this "brutal object" in the middle of the forest could be.
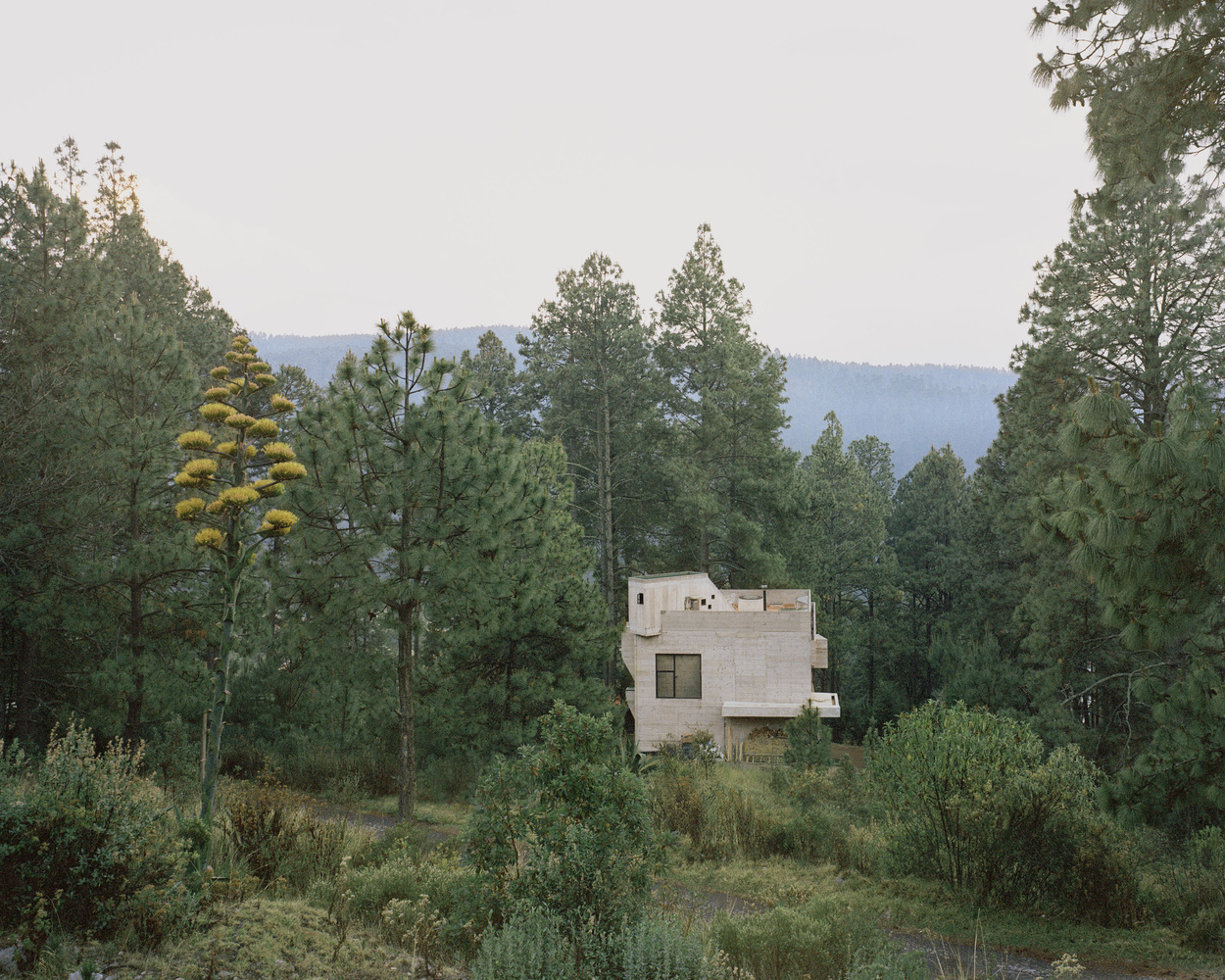 Contrast between architecture and the natural surroundings (cr: Rory Gardiner)
Contrast between architecture and the natural surroundings (cr: Rory Gardiner)
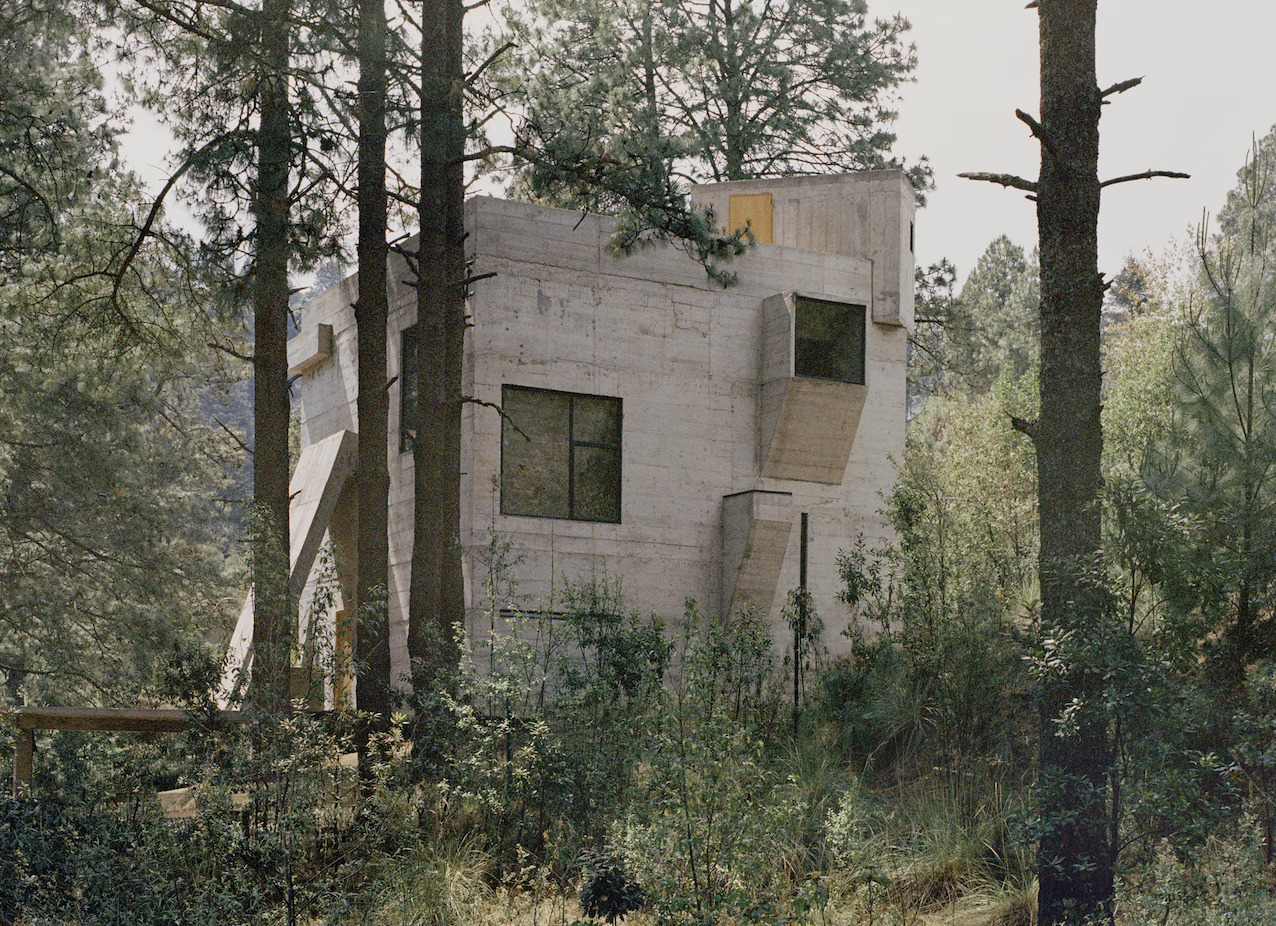 A strange mass of concrete amidst tall pine trees (cr: Rory Gardiner)
A strange mass of concrete amidst tall pine trees (cr: Rory Gardiner)
That impression emerges intentionally; the designer envisages the structure as if it had fallen on the forest floor. Ludwig Godefroy, the architect, wanted a combination of romantic cabin and fortress-like protection in the middle of the wood. This contradiction is what he tries to present to create a remote dwelling that can provide a sense of security for its residents.
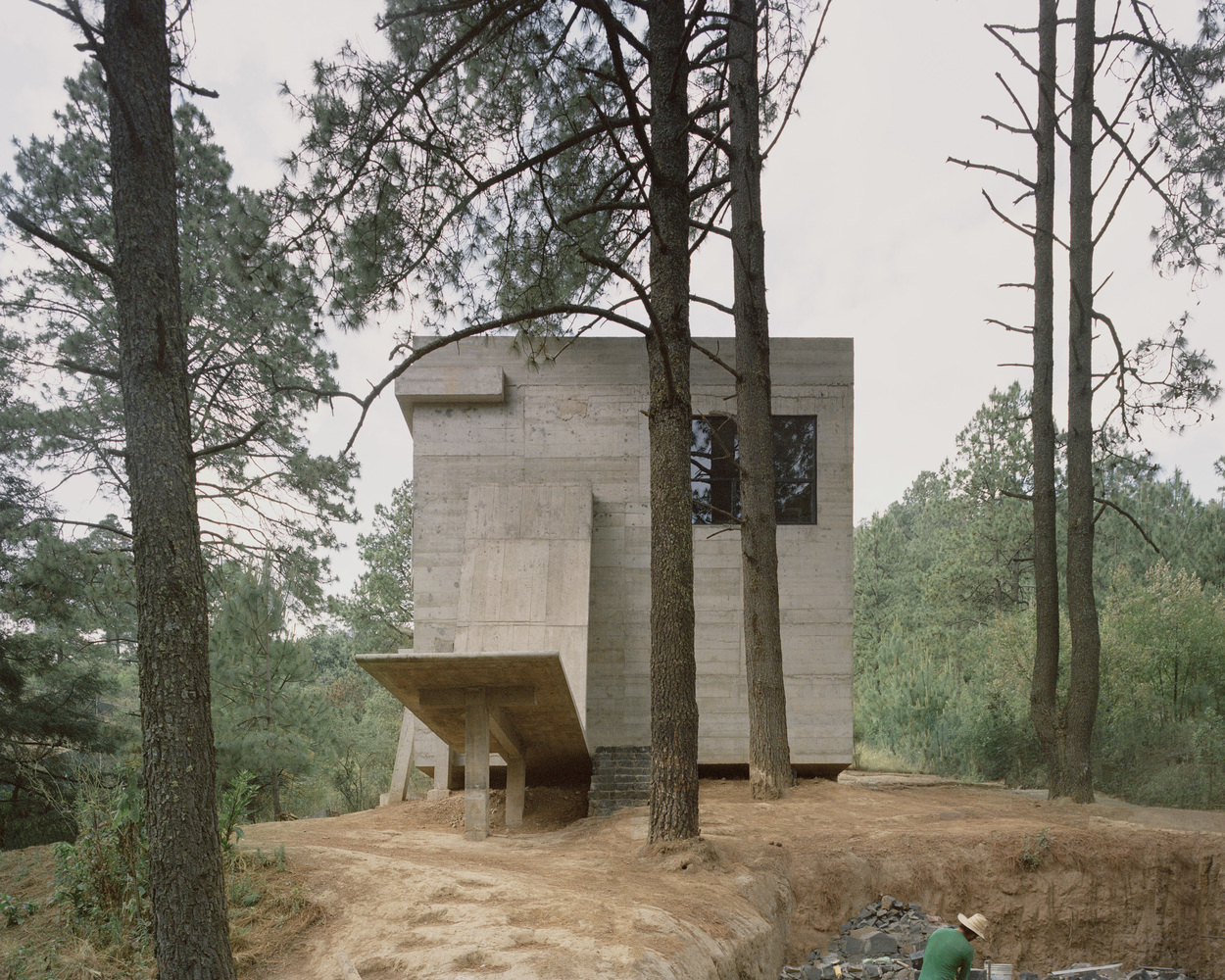 A structure fell on the forest floor (cr: Rory Gardiner)
A structure fell on the forest floor (cr: Rory Gardiner)
Furthermore, it's not just its presence that makes this building feel so contrasting, but also the shapes and elements used — the rawness, the brutality. Apart from the literal use of "raw" materials, this house looks truly "raw" like a mass of blocks in a 3D-modeling application that is immediately placed on contoured land — some parts are sunken, and some others are cantilevered.
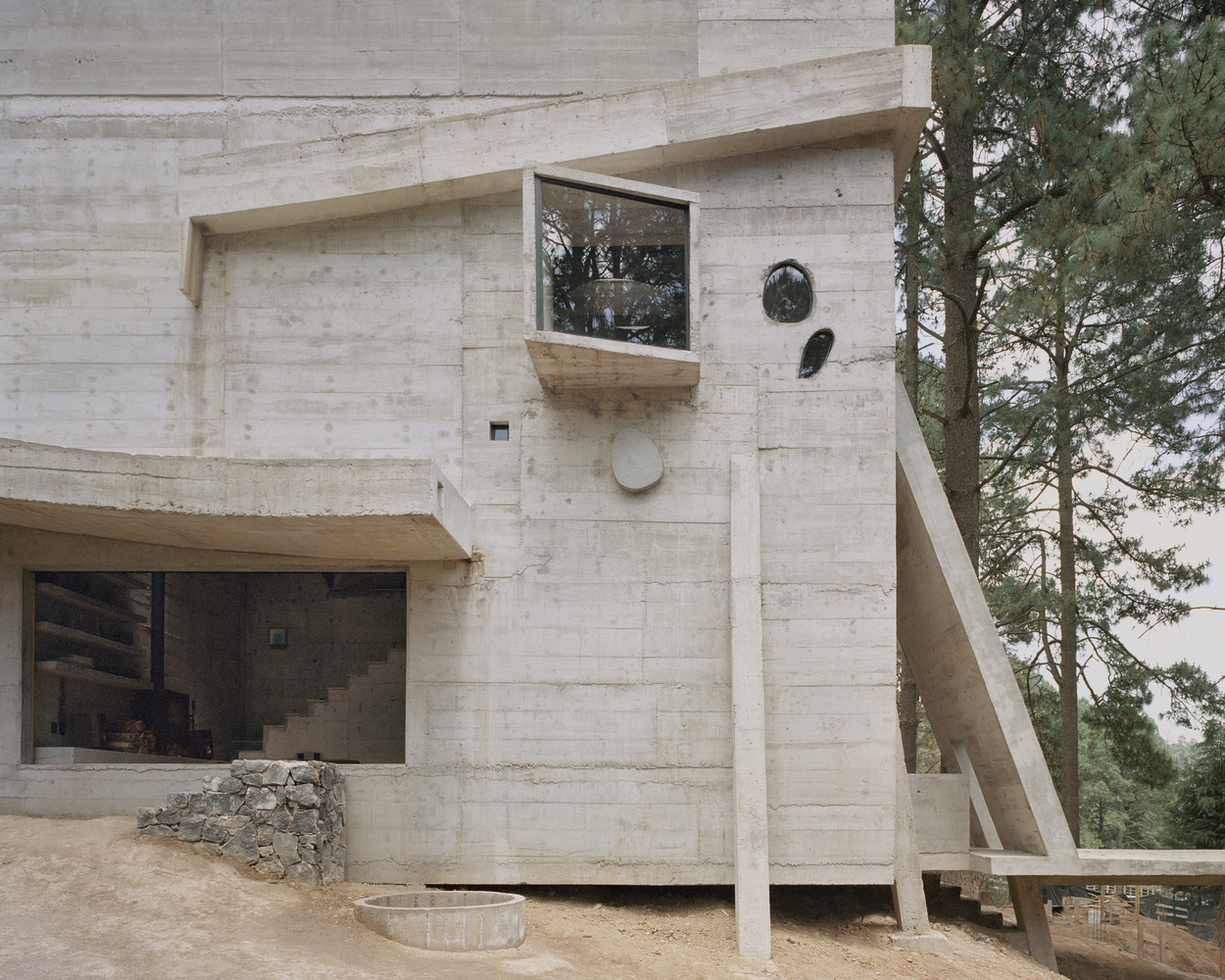 Sunken and cantilevered mass on contoured land (cr: Rory Gardiner)
Sunken and cantilevered mass on contoured land (cr: Rory Gardiner)
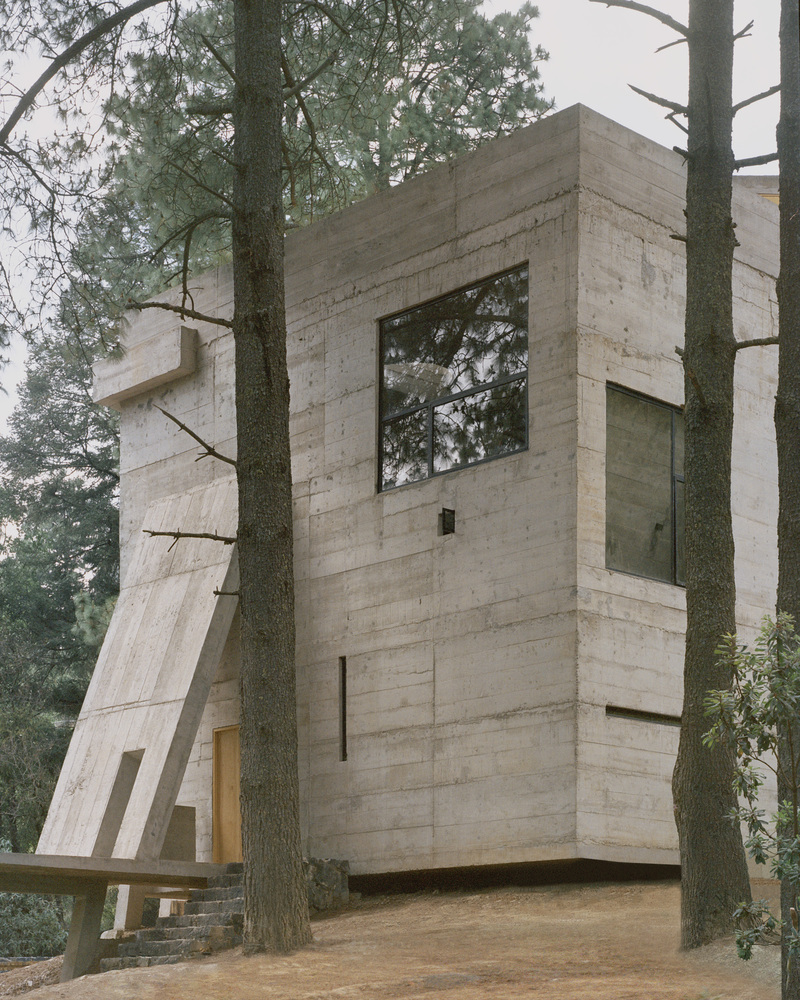 Casa Alférez exterior with mismatched ornaments (cr: Rory Gardiner)
Casa Alférez exterior with mismatched ornaments (cr: Rory Gardiner)
From the outside, this building is decorated with various mismatched ornaments — irregular, like molded-rotated-attached geometry. The interior is not much different, it is composed of various intersecting geometries with concrete built-in furniture, which is then balanced by wooden accents. The spaces inside are designed as a series of mezzanines to form five half-levels arranged vertically. The house’s layout is organized around a double-height living space.
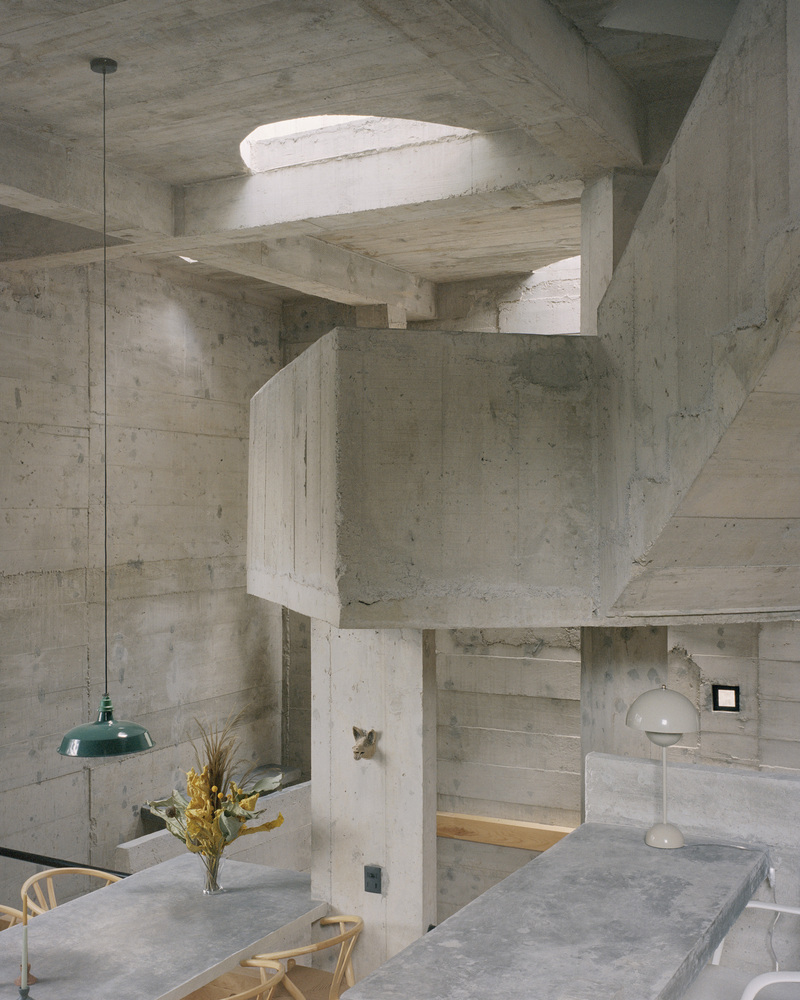 Intersecting geometries (cr: Rory Gardiner)
Intersecting geometries (cr: Rory Gardiner)
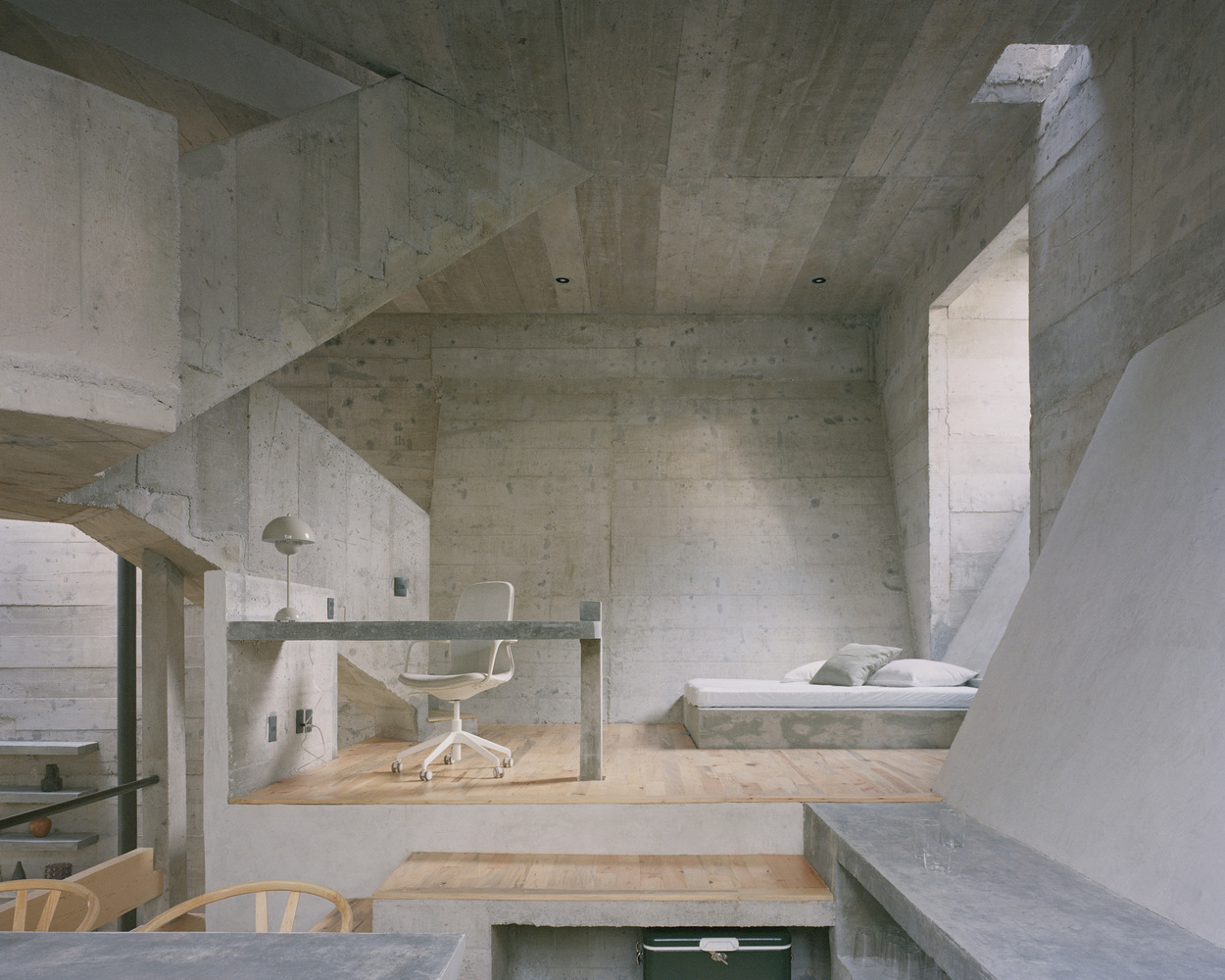 Built-in concrete furniture (cr: Rory Gardiner)
Built-in concrete furniture (cr: Rory Gardiner)
This building grows upwards not only because of limited horizontal space but also to find light between the trees. On the rooftop terrace, some skylights complement the fenestration, allowing sunlight to penetrate. The light spreads down the concrete walls to the ground floor, which has few openings to minimize intrusion.
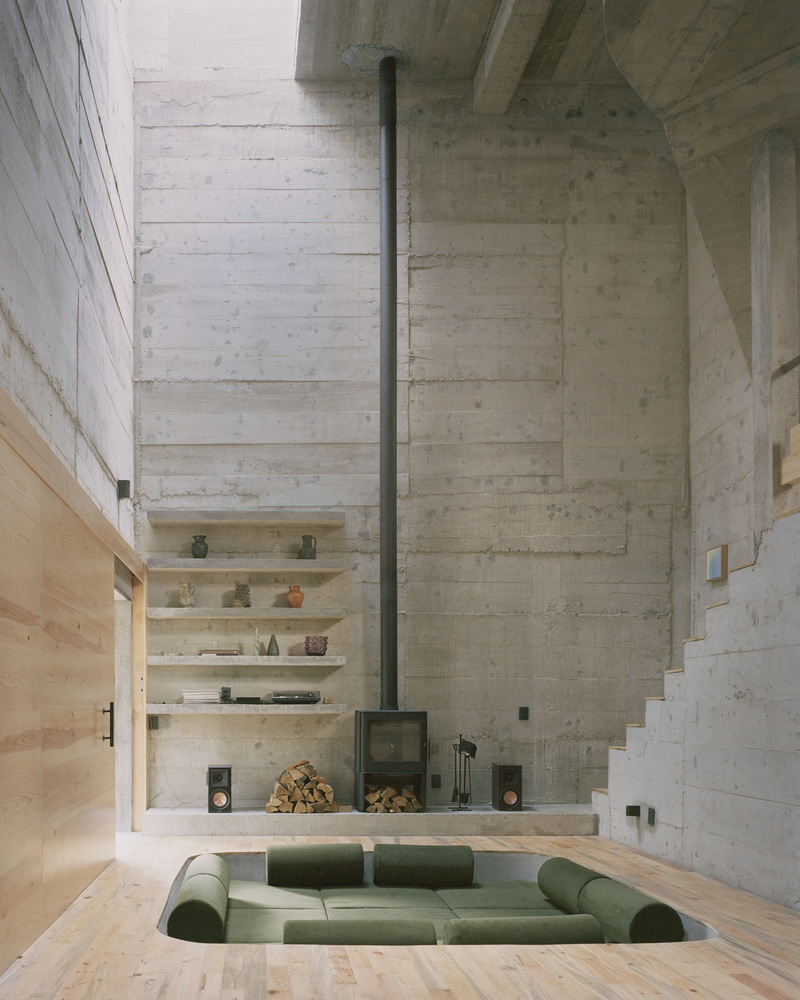 Living space with skylight (cr: Rory Gardiner)
Living space with skylight (cr: Rory Gardiner)
This brutalist cabin is an option for those who want to experience the atmosphere of living isolated in a vault in the middle of the forest.

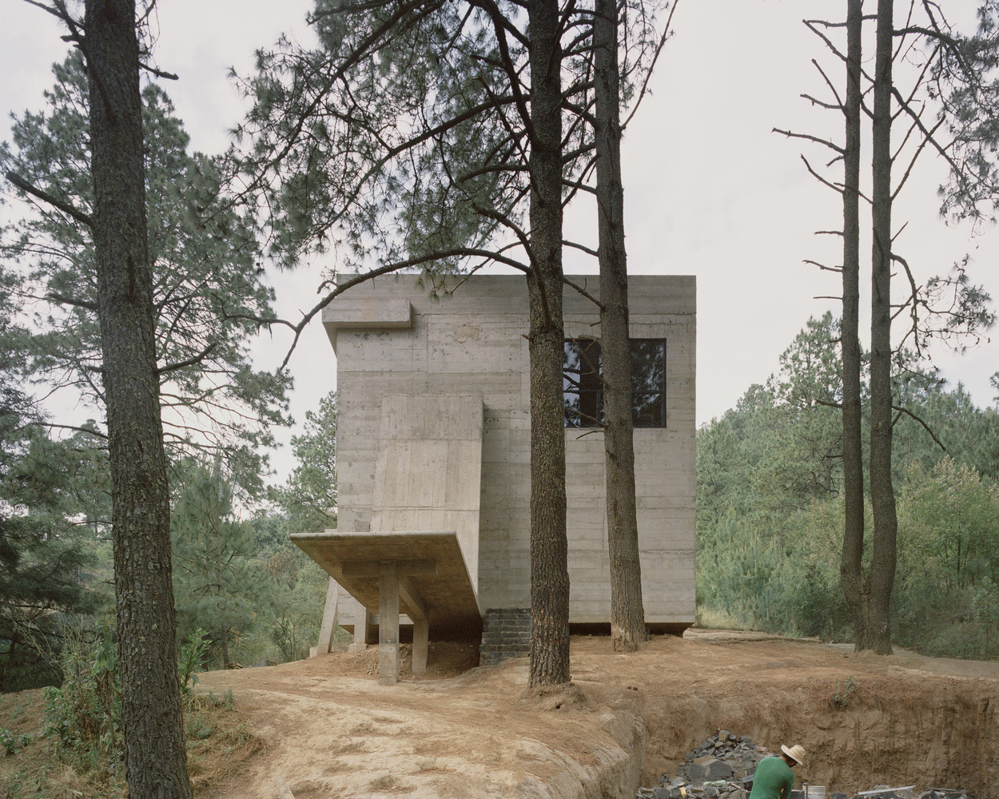



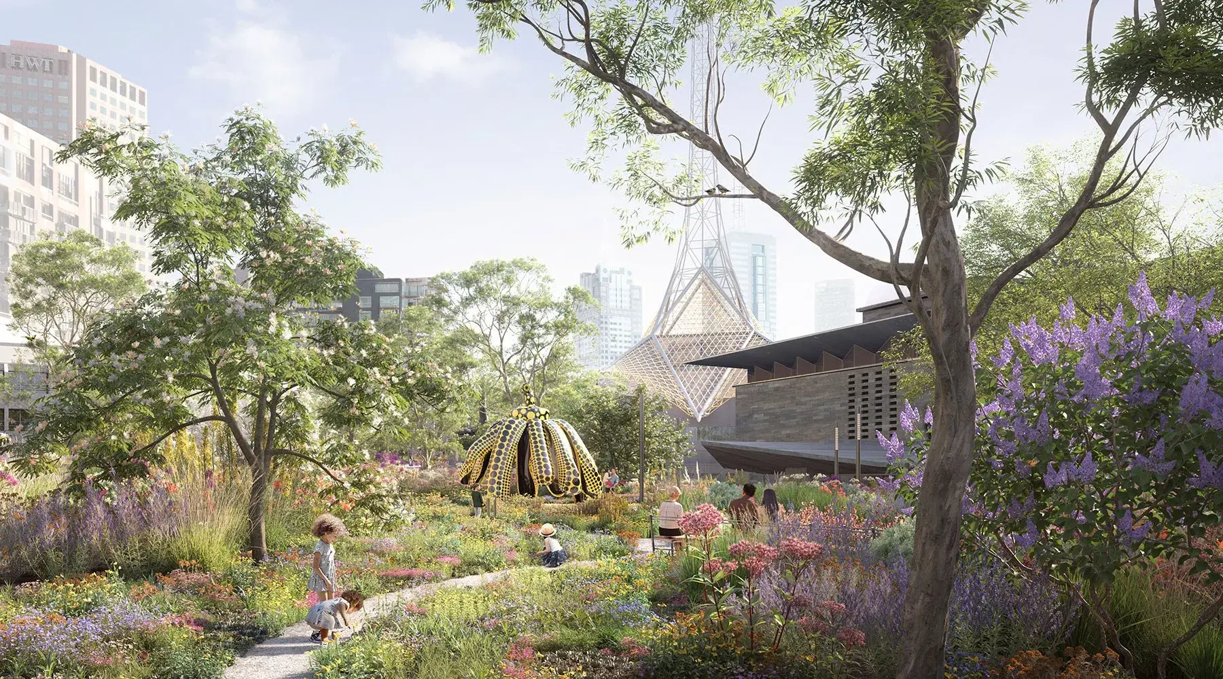

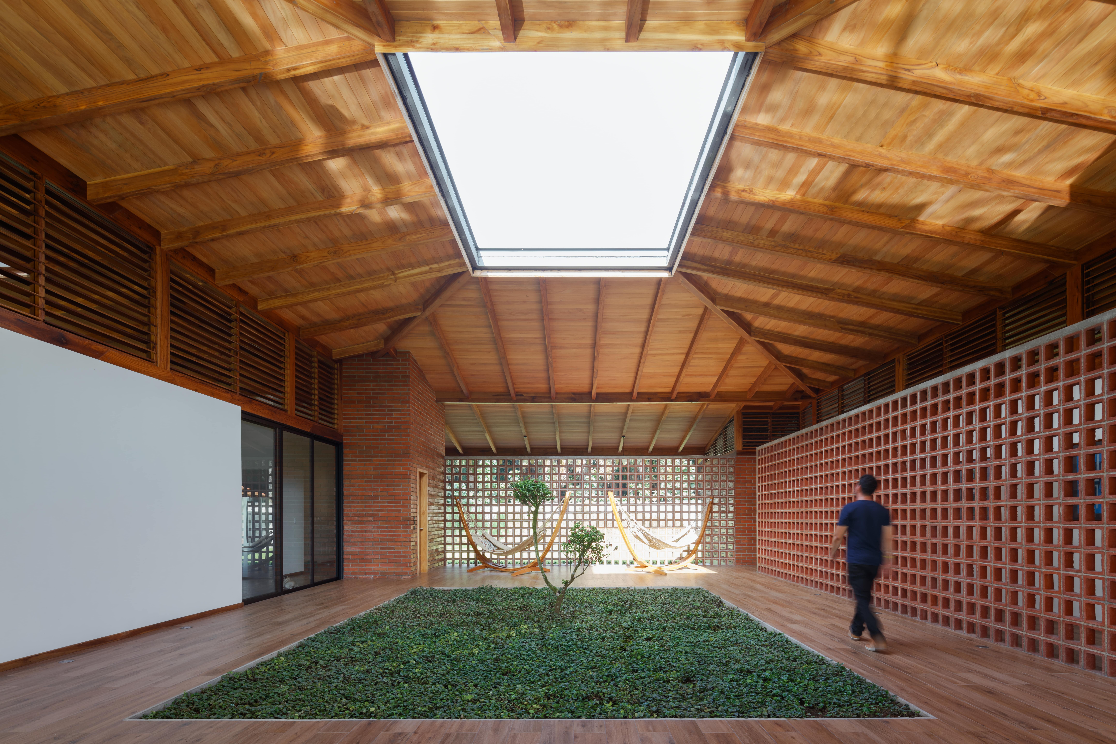
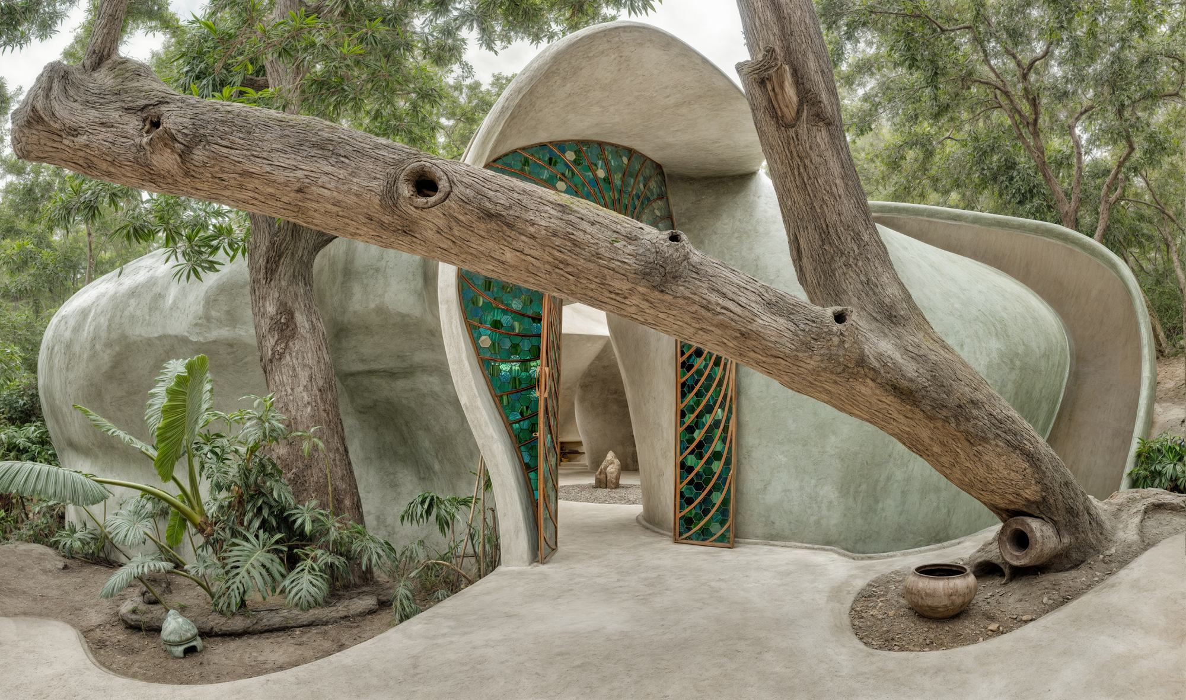
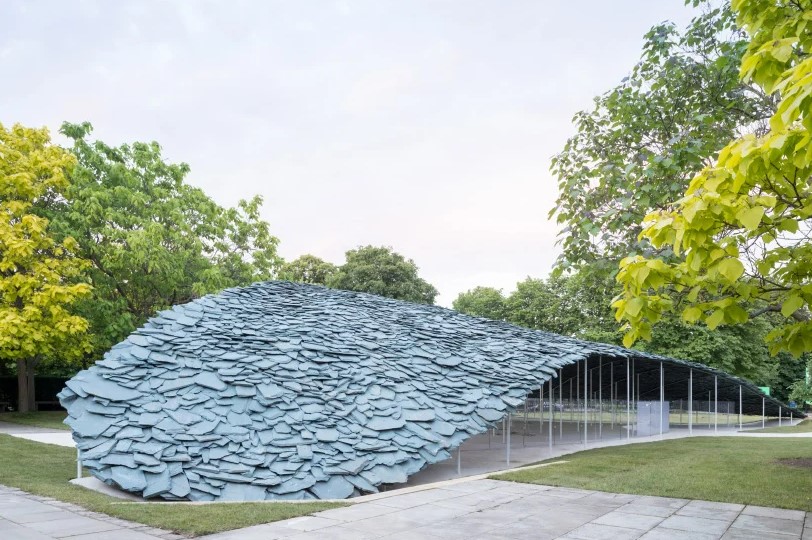
Authentication required
You must log in to post a comment.
Log in