'The Dynamics and Playfulness' in Tanatakah Villa
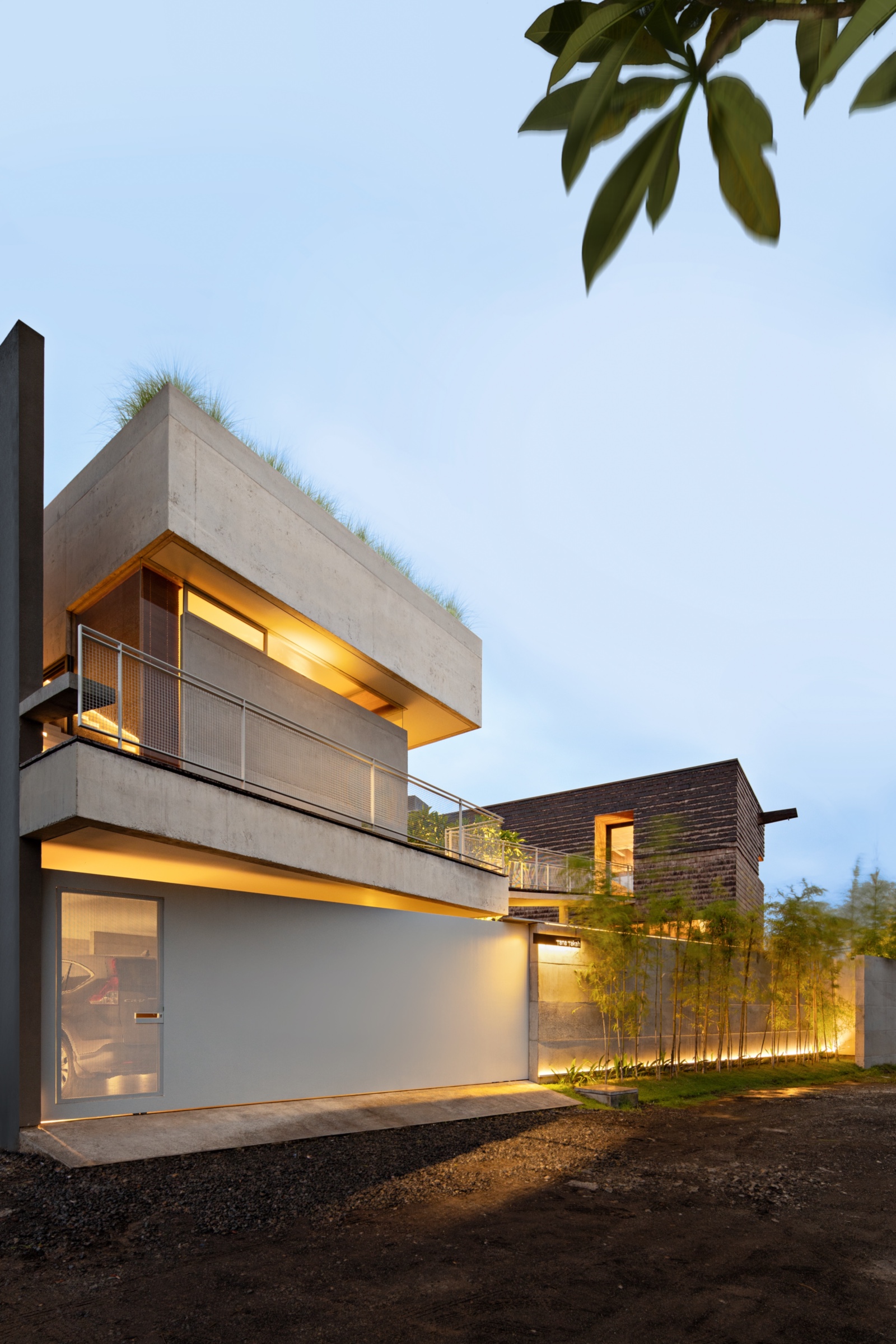 A Tanatakah villa front view, Photo by Mario Wibowo
A Tanatakah villa front view, Photo by Mario Wibowo
A 393 square meter private villa surrounded by rivers and green rice fields in the Pererenan Beach area, Bali, is the potential that became the basis of Asimapra in designing this Tanatakah Villa. The concept adopts contemporary architecture that combines 'The Dynamics and Playfulness' with local characters and natural elements packaged in a building.
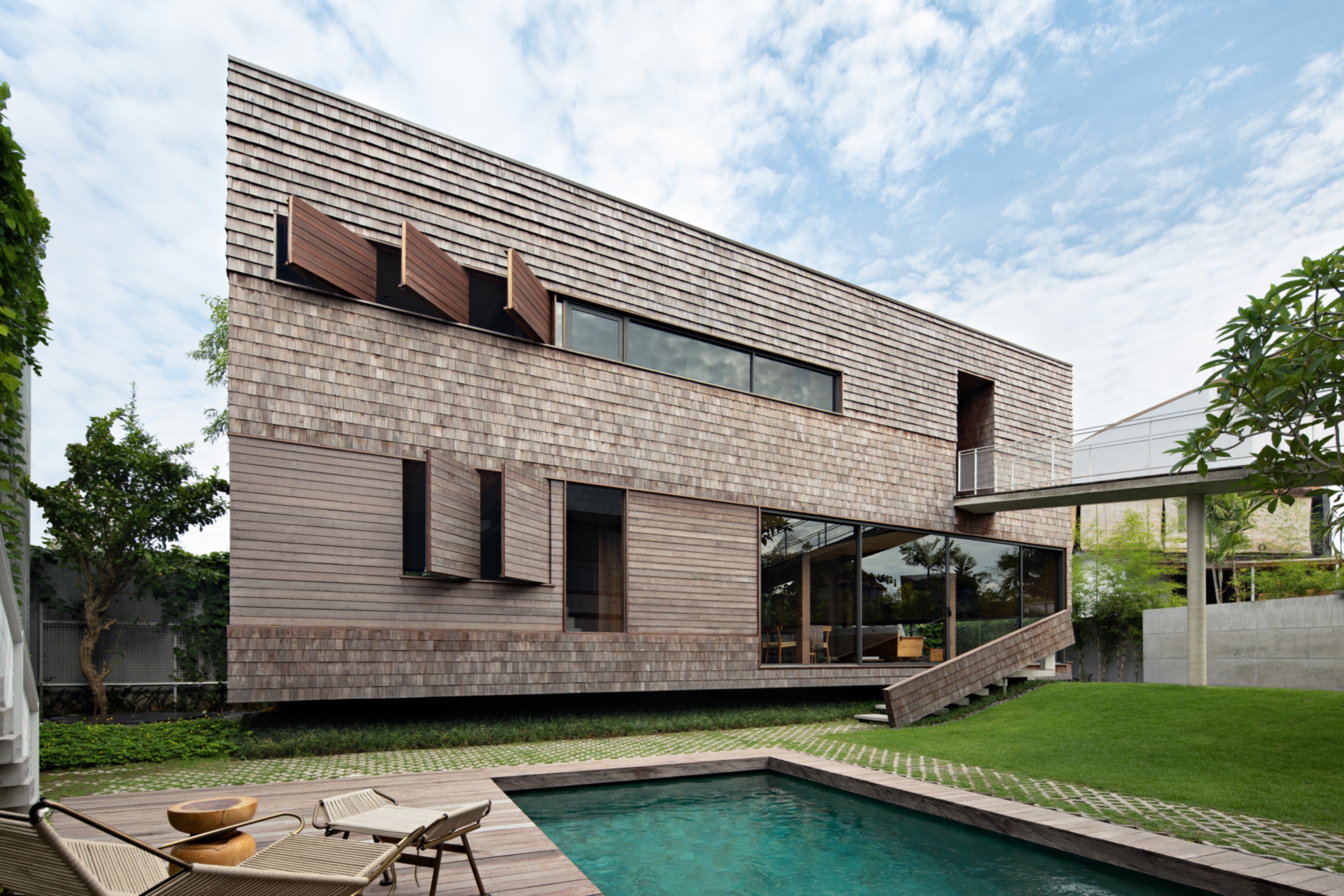 Tanatakah villa pool and wood cabin, Photo by Mario Wibowo
Tanatakah villa pool and wood cabin, Photo by Mario Wibowo
In this design, the client wanted a villa that prioritizes privacy and closeness between family members consisting of parents and two adult children. Based on its clients' potential, concept, and desire, Asimapra designed this villa by dividing the building into two compositions: wooden cabins and studios.
These two compositions are deliberately designed with striking differences in facade and room. This is the architect's strategy to create something contrasting but still interrelated. Between these two volumes are a central courtyard and a bridge interpreted as a neutral space while providing an aesthetic touch.
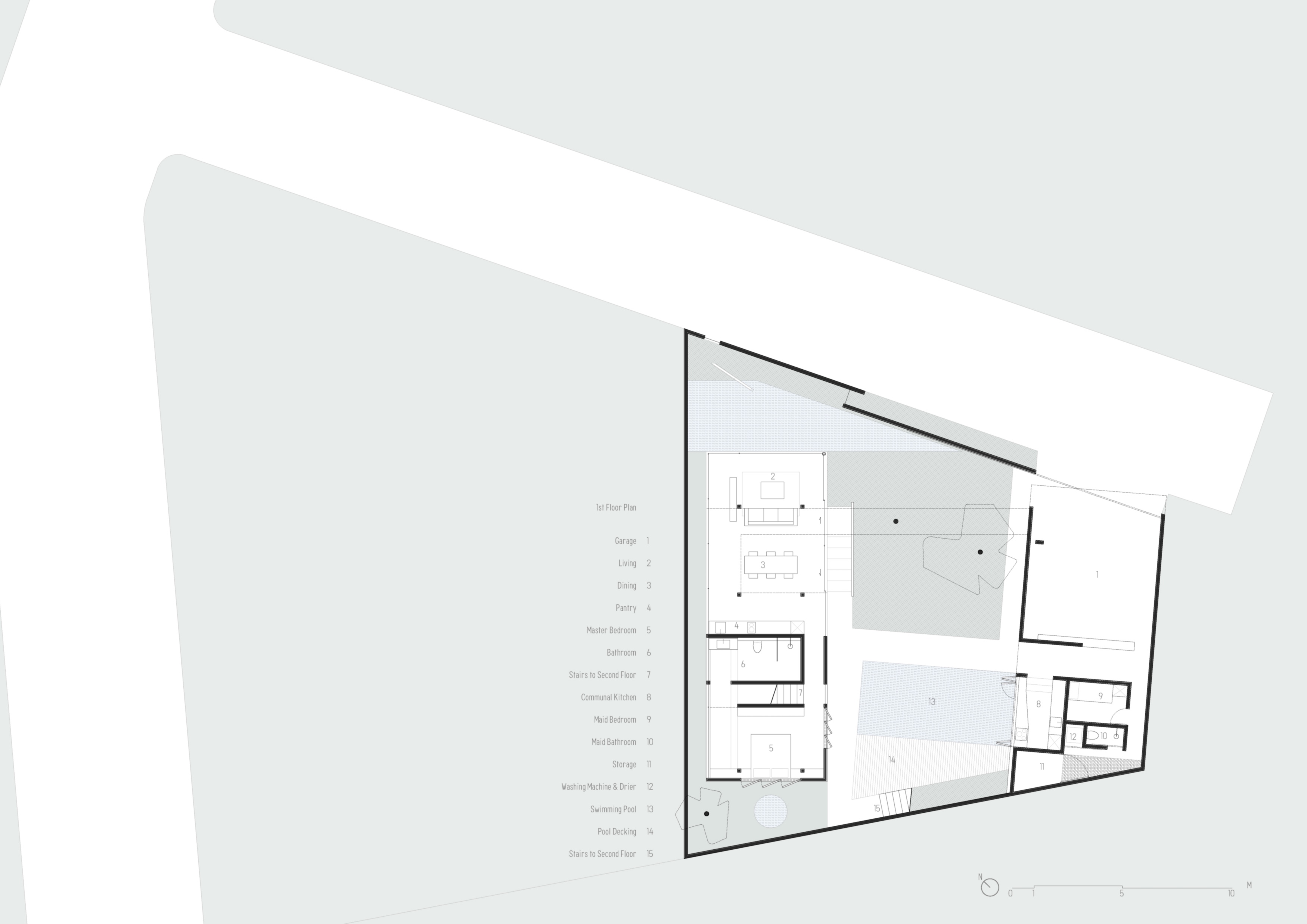 Tanatakah villa 1st FloorPlan, Source by Asimapra
Tanatakah villa 1st FloorPlan, Source by Asimapra
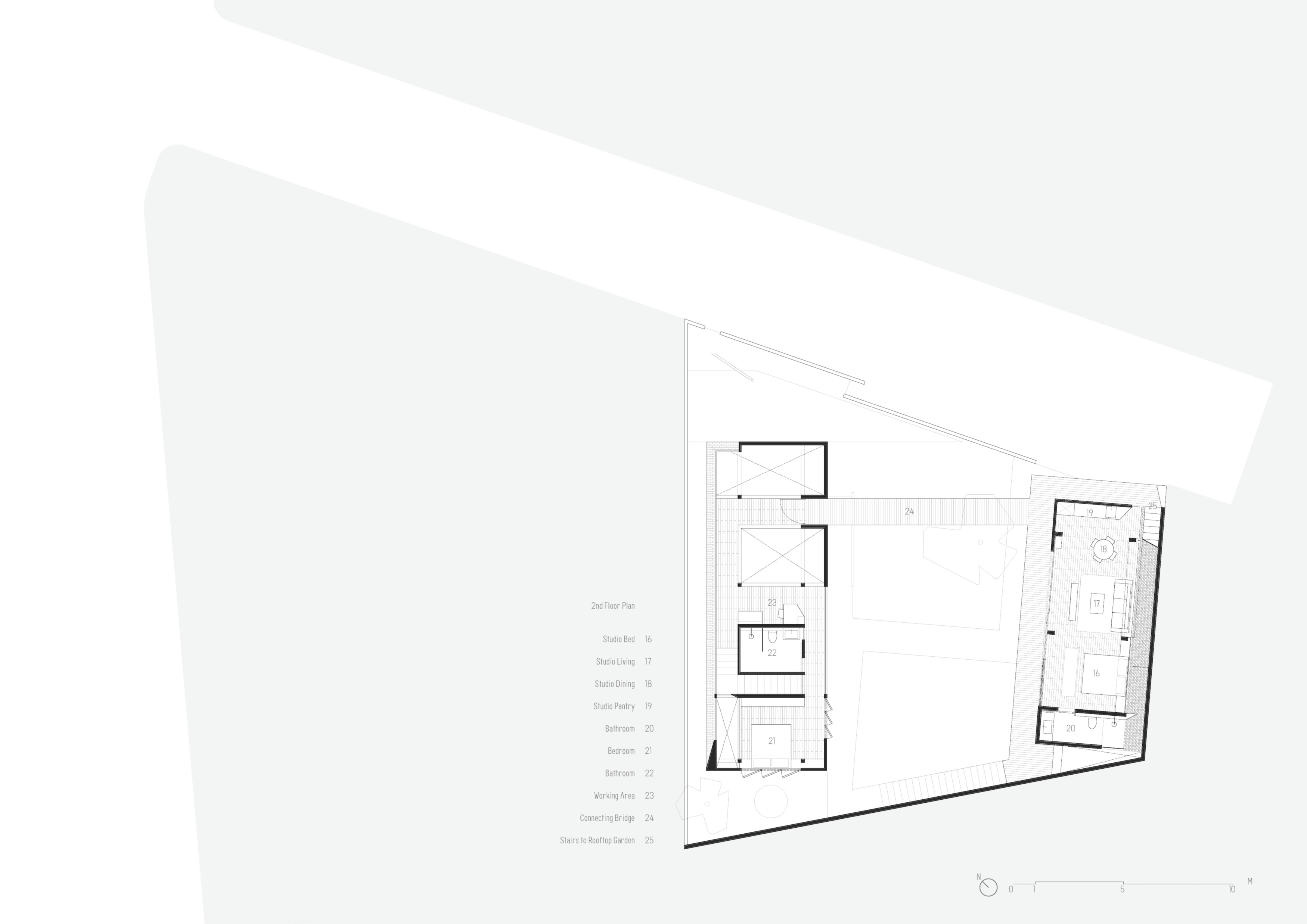 Tanatakah villa 2nd FloorPlan, Source by Asimapra
Tanatakah villa 2nd FloorPlan, Source by Asimapra
The middle yard is an important space in this design. Therefore Asimapra designed this central courtyard with a soothing feel for villa owners. To give "soul" to this page, the architect gave a lively garden with greenery planted on the ground and walls. In addition, the presence of a swimming pool also provides tranquility through the sound of water, making this park the natural heart of the villa that brings nature into its building.
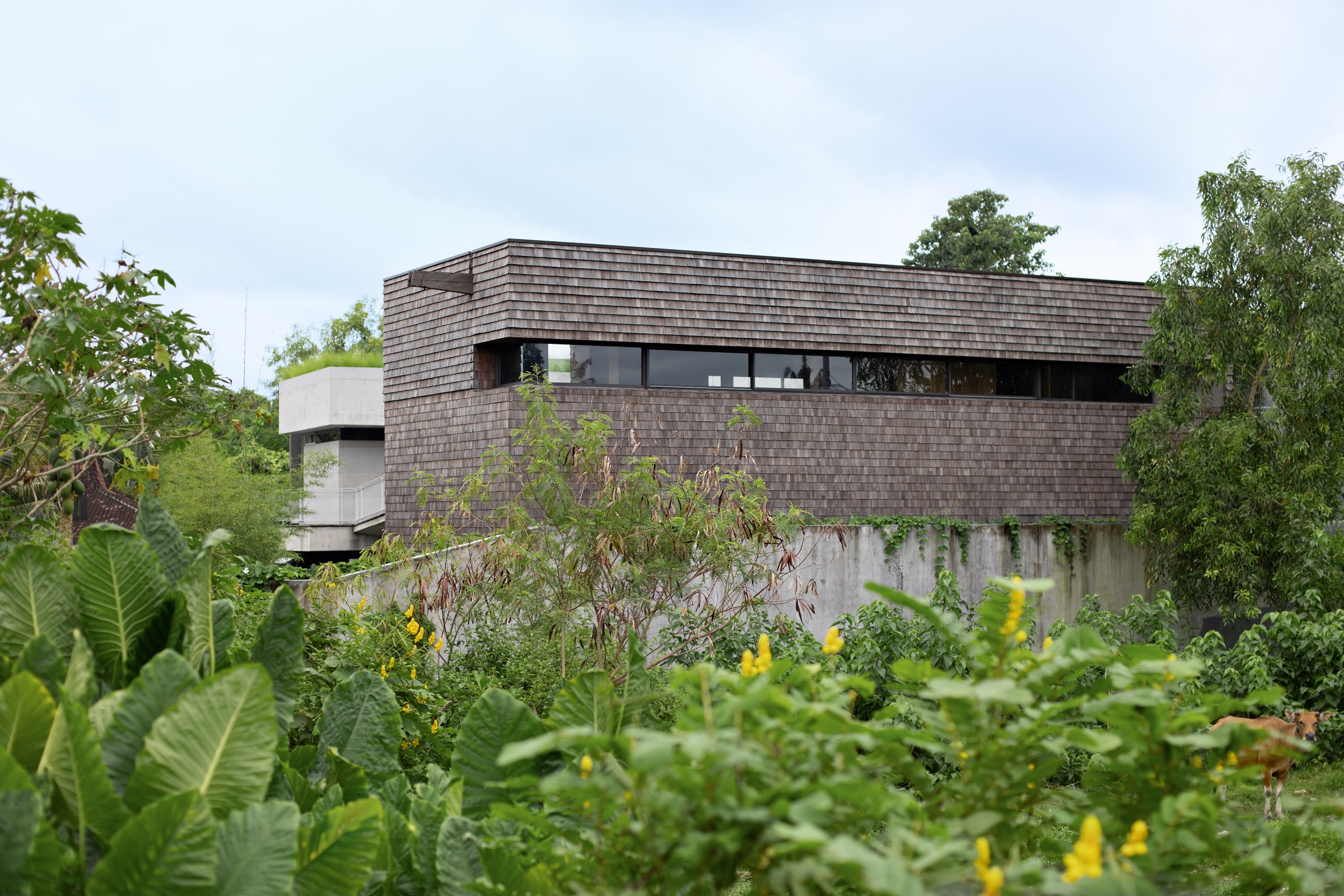 A Tanatakah villa side view, Photo by Mario Wibowo
A Tanatakah villa side view, Photo by Mario Wibowo
Not only in the middle yard, natural elements are also presented in two compositions of villa buildings. As in the façade of the building, the wooden cabin is coated with ironwood shingles, and in the interior, the ceiling also uses natural wood material. This building has bedrooms and bathrooms, living rooms, and dining rooms arranged in the middle area of the building. The concept of 'The Dynamics and Playfulness' is the soul of this building, with the addition of large voids to add interaction between floors.
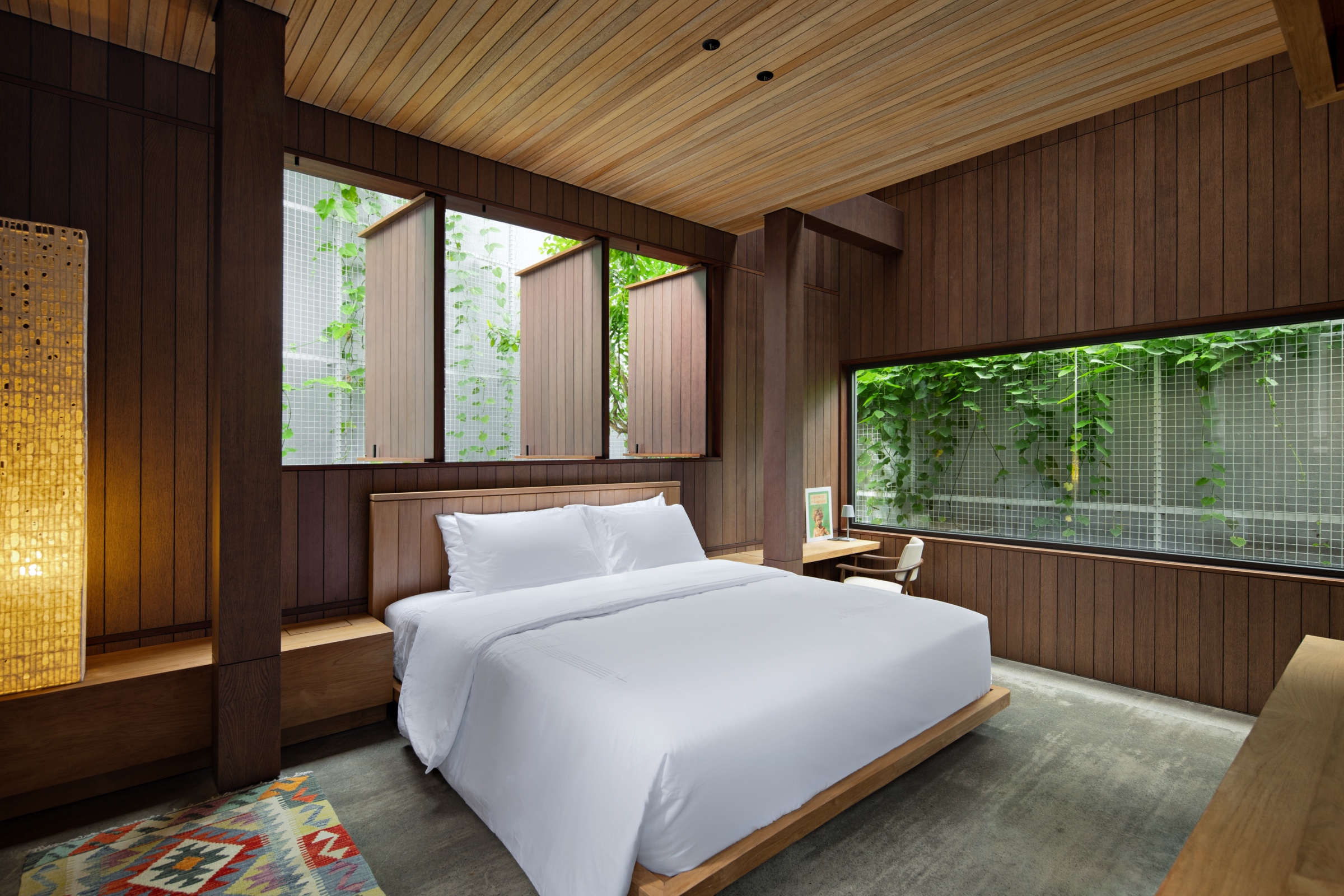 Tanatakah villa interior master bedroom, Photo by Mario Wibowo
Tanatakah villa interior master bedroom, Photo by Mario Wibowo
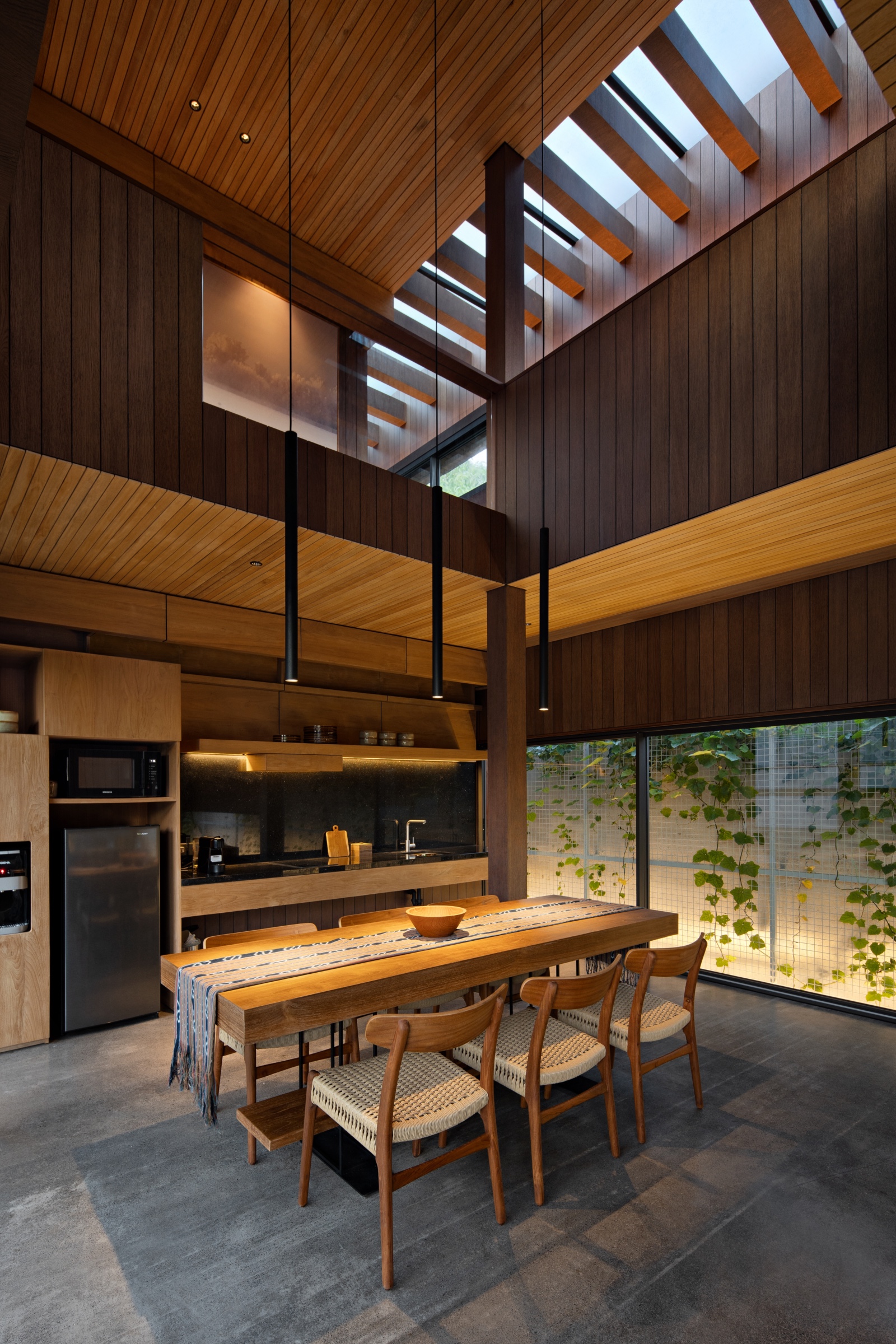 Tanatakah villa interior living and dining area, Photo by Mario Wibowo
Tanatakah villa interior living and dining area, Photo by Mario Wibowo
While on the other side of the cabin is a studio that connects directly through a bridge that crosses over the middle of the yard. The studio is designed to have more straightforward, more open spaces for dining, relaxing, and sleeping, equipped with en-suite bathrooms. Although natural elements are also present in this building, a rooftop garden provides a panoramic view of the surrounding environment, making it an ideal place to relax and enjoy the sun.
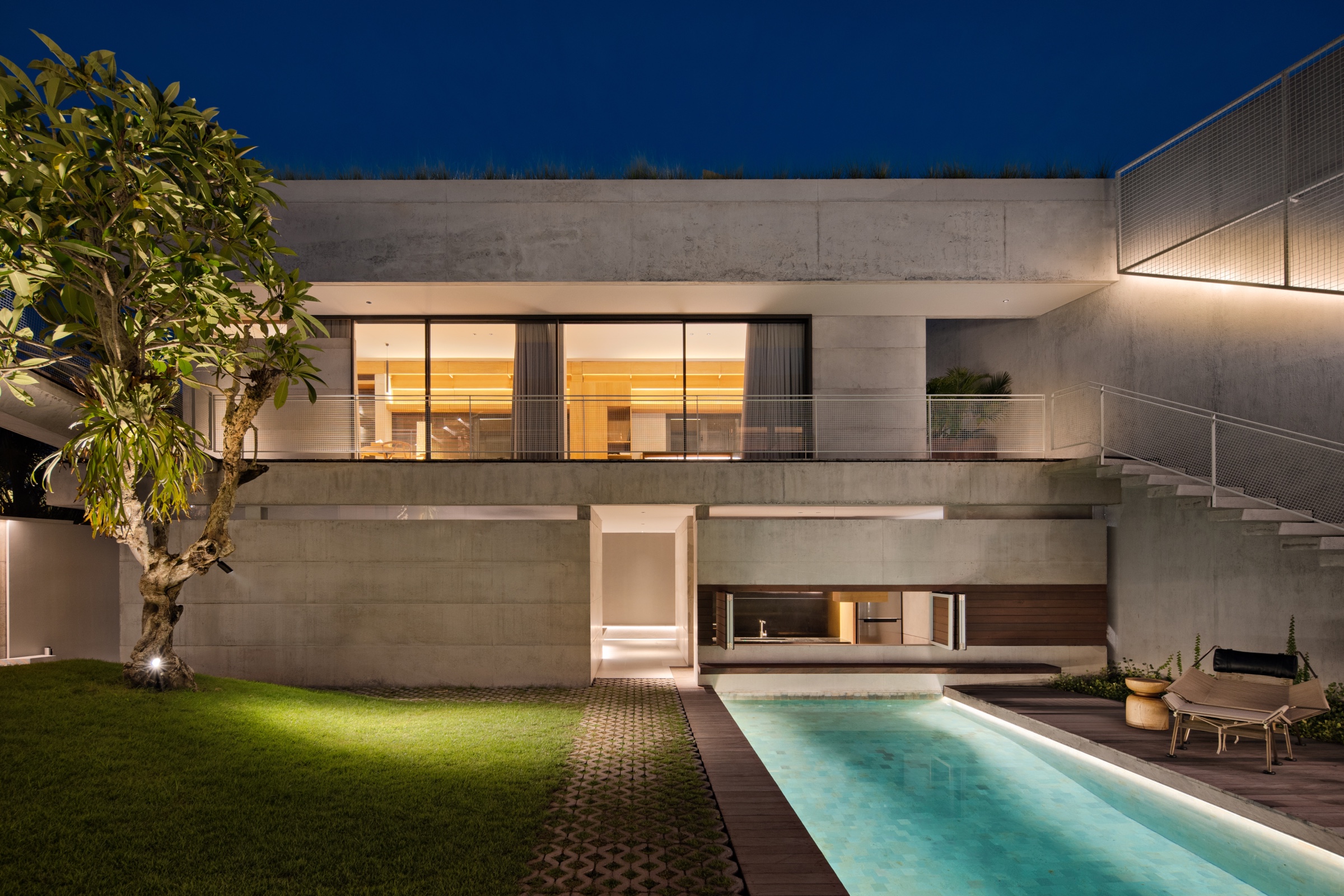 Tanatakah villa pool and studio, Photo by Mario Wibowo
Tanatakah villa pool and studio, Photo by Mario Wibowo
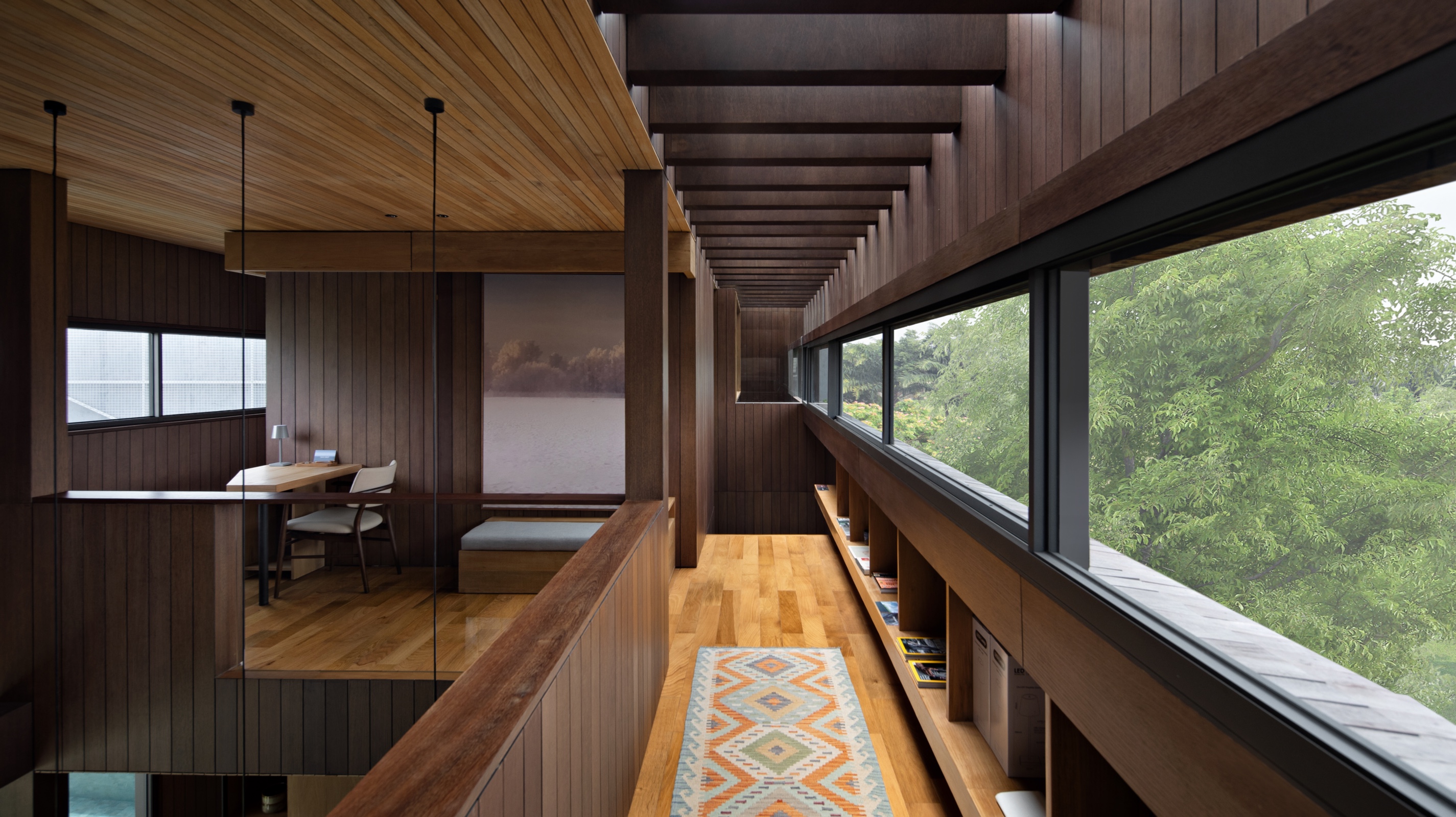 Tanatakah villa interior 2nd floor wood cabin, Photo by Mario Wibowo
Tanatakah villa interior 2nd floor wood cabin, Photo by Mario Wibowo
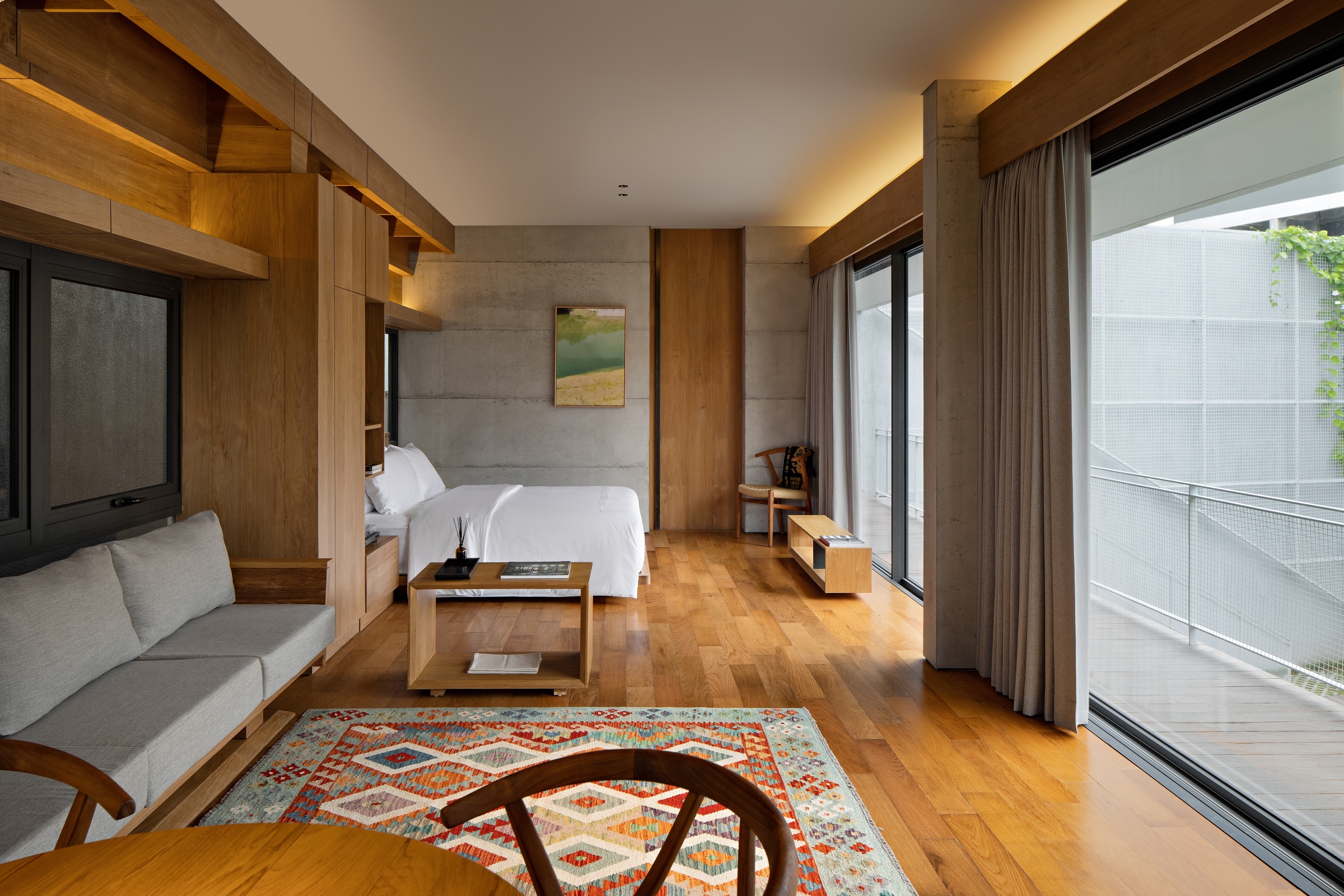 Tanatakah villa interior studio unit, Photo by Mario Wibowo
Tanatakah villa interior studio unit, Photo by Mario Wibowo
Asimapra also designed Tanatakah Villa to have a sustainable building system by adding a solar cell panel system that generates enough electricity for the living needs of villa owners. In addition, a large skylight in the communal area of the wooden cabin provides natural light. In contrast, the windows are massively placed in all villa rooms to maintain natural air.

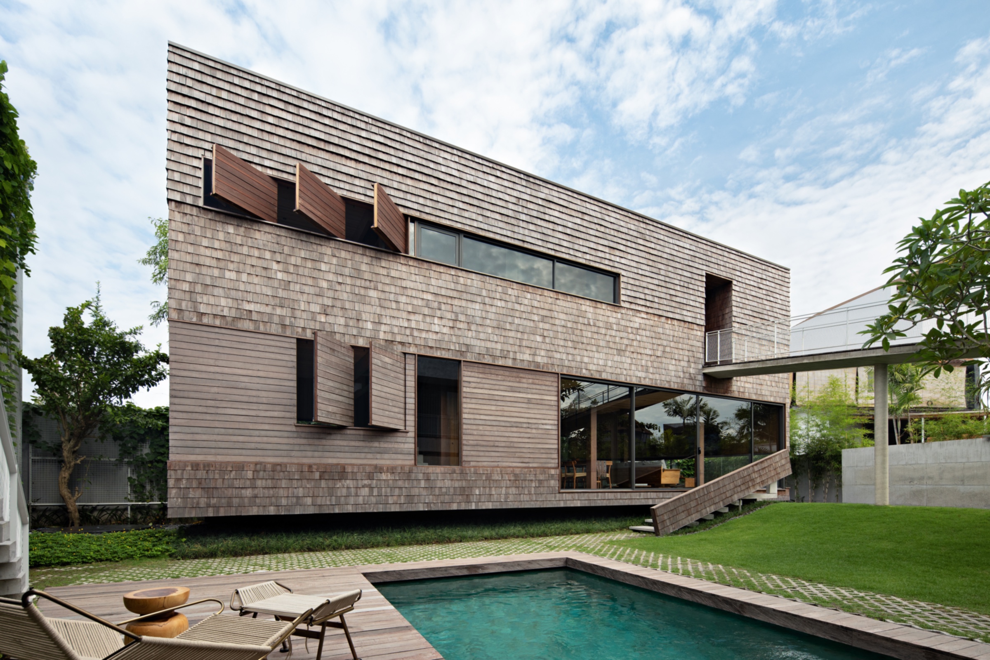


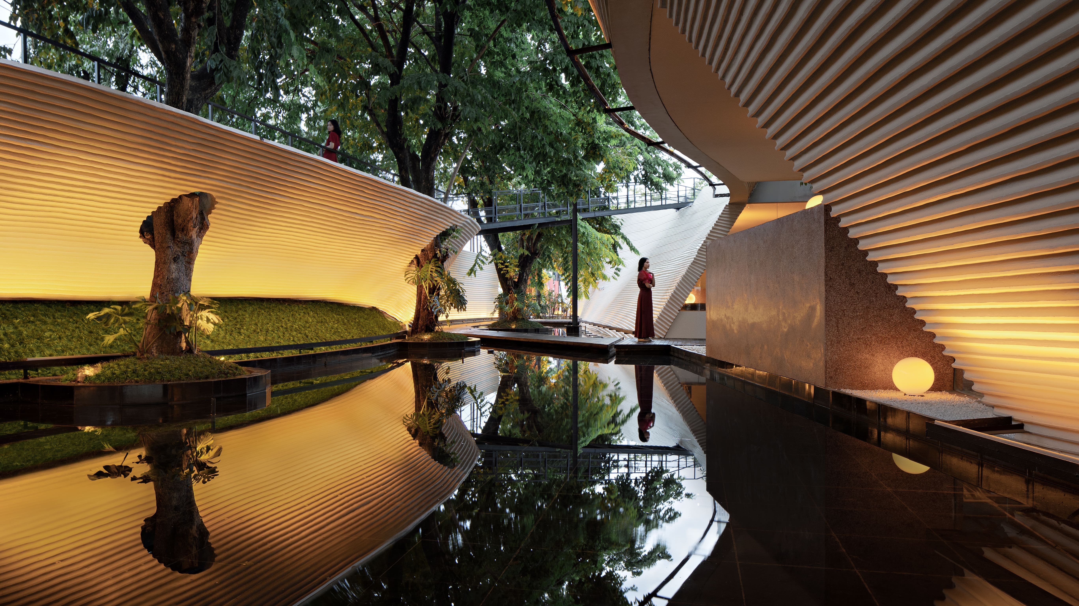

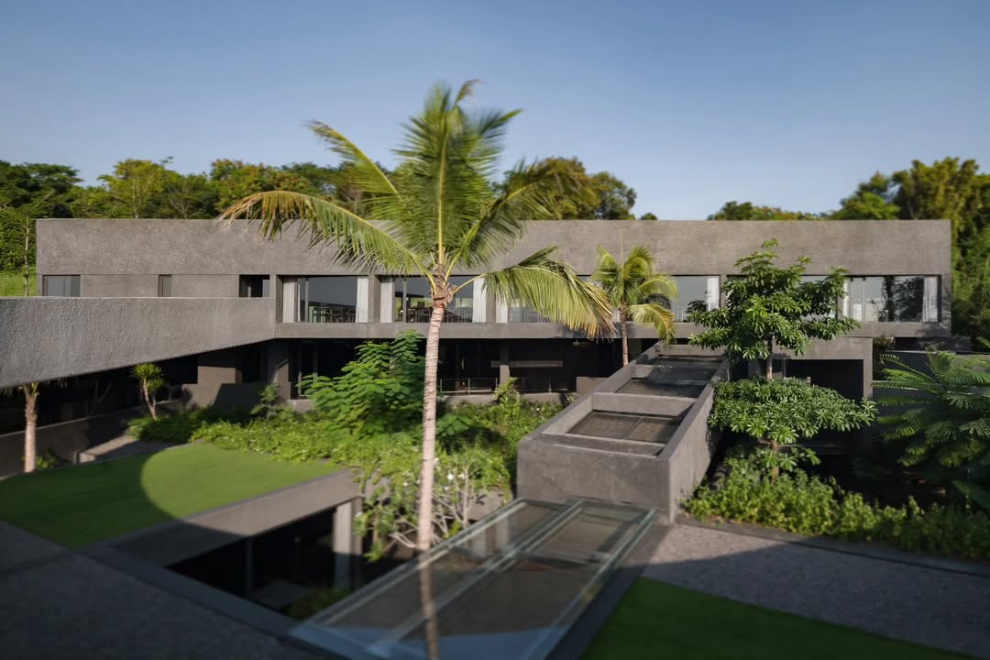
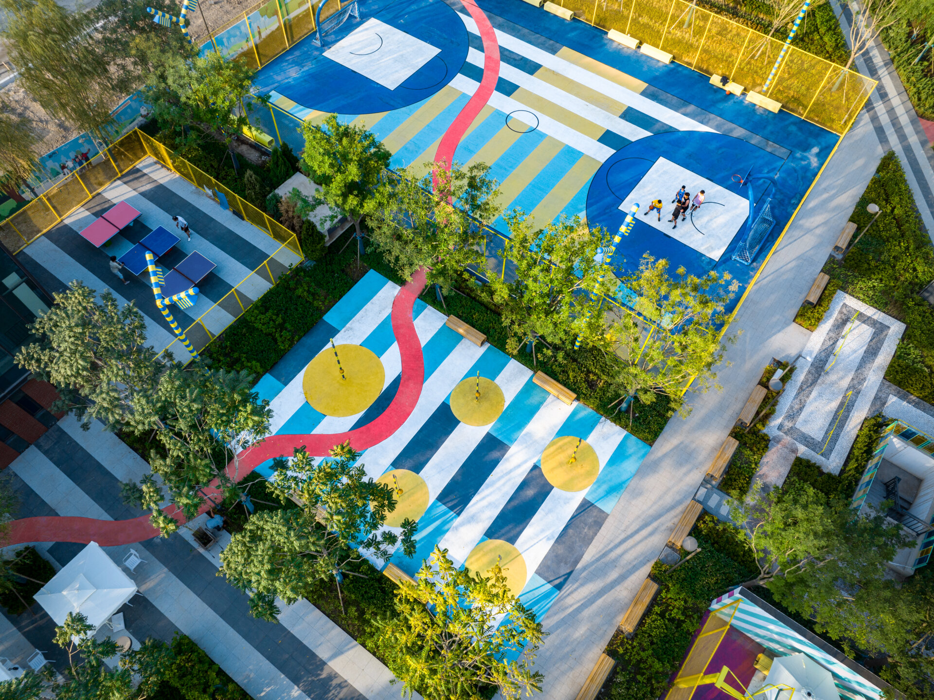
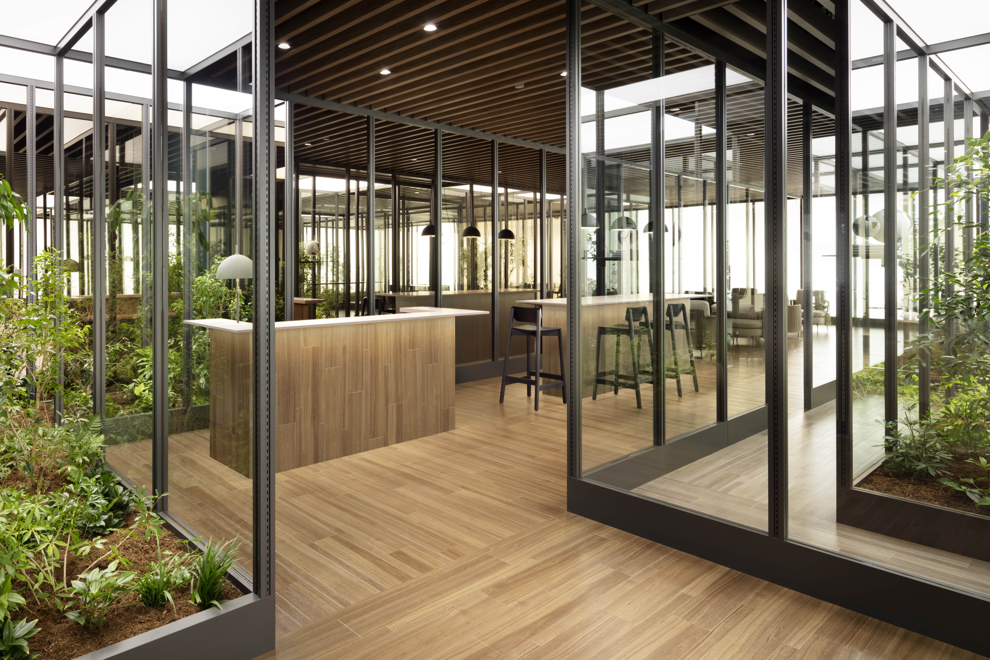
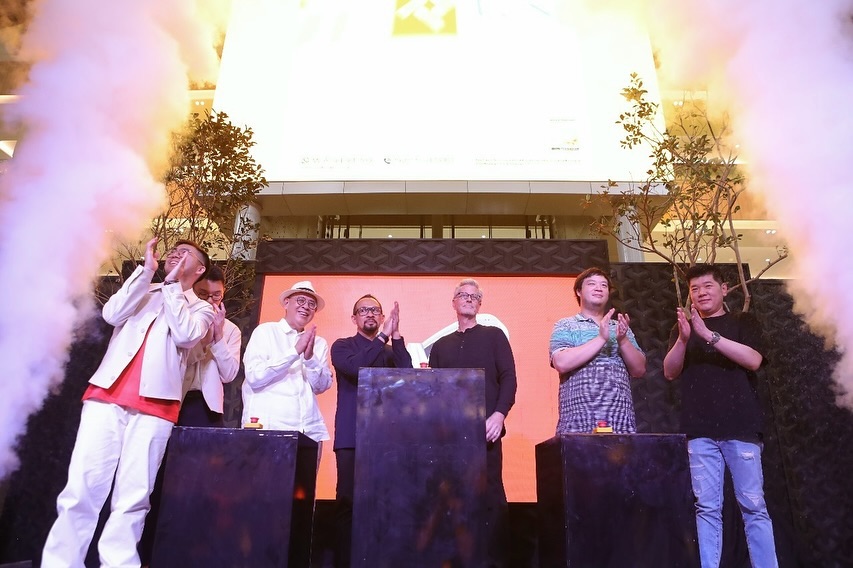
Authentication required
You must log in to post a comment.
Log in