ContrastCraft: Splinter Society's Monochromatic Magic
This renovation project undertaken by the Splinter Society can be called 'turning white to black'. With great detail, adding black elements can express and create a unique spatial experience. While retaining the old building that used to be a worker's cottage, the original white structure was preserved by adding black elements to the new structure. This was reinforced by the team's decision to design the façade using black wood arranged vertically on the outer side of the building.
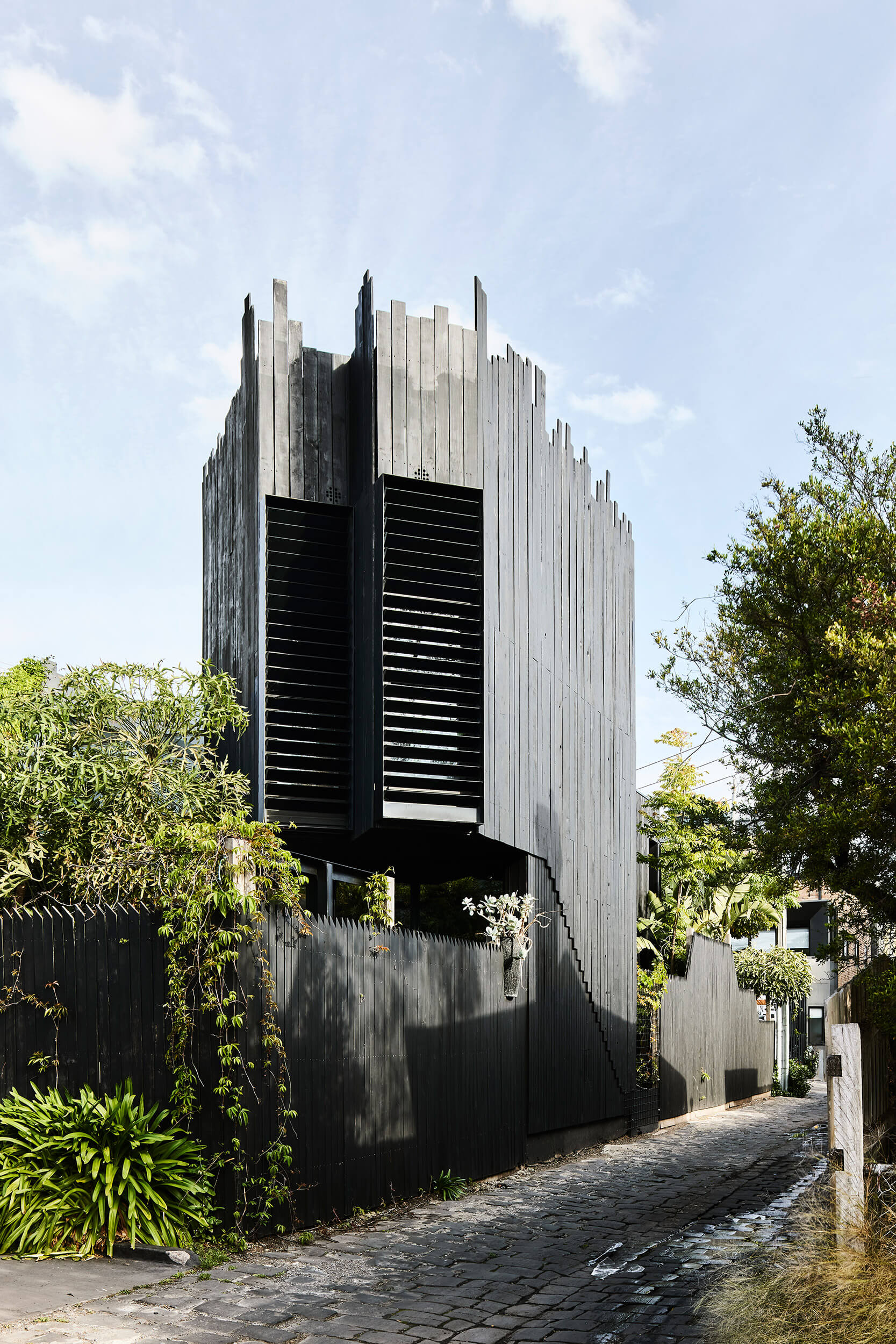 The black elements added to the original structure of the Host House. Photo by Sharyn Cairns
The black elements added to the original structure of the Host House. Photo by Sharyn Cairns
In harmony, the Splinter Society has transformed a white workers' cottage in the corner of the town of Brunswick East into a 'host' to many of the new black elements. Through a gradual design process, this house is expected to accommodate the needs of its already-married residents.
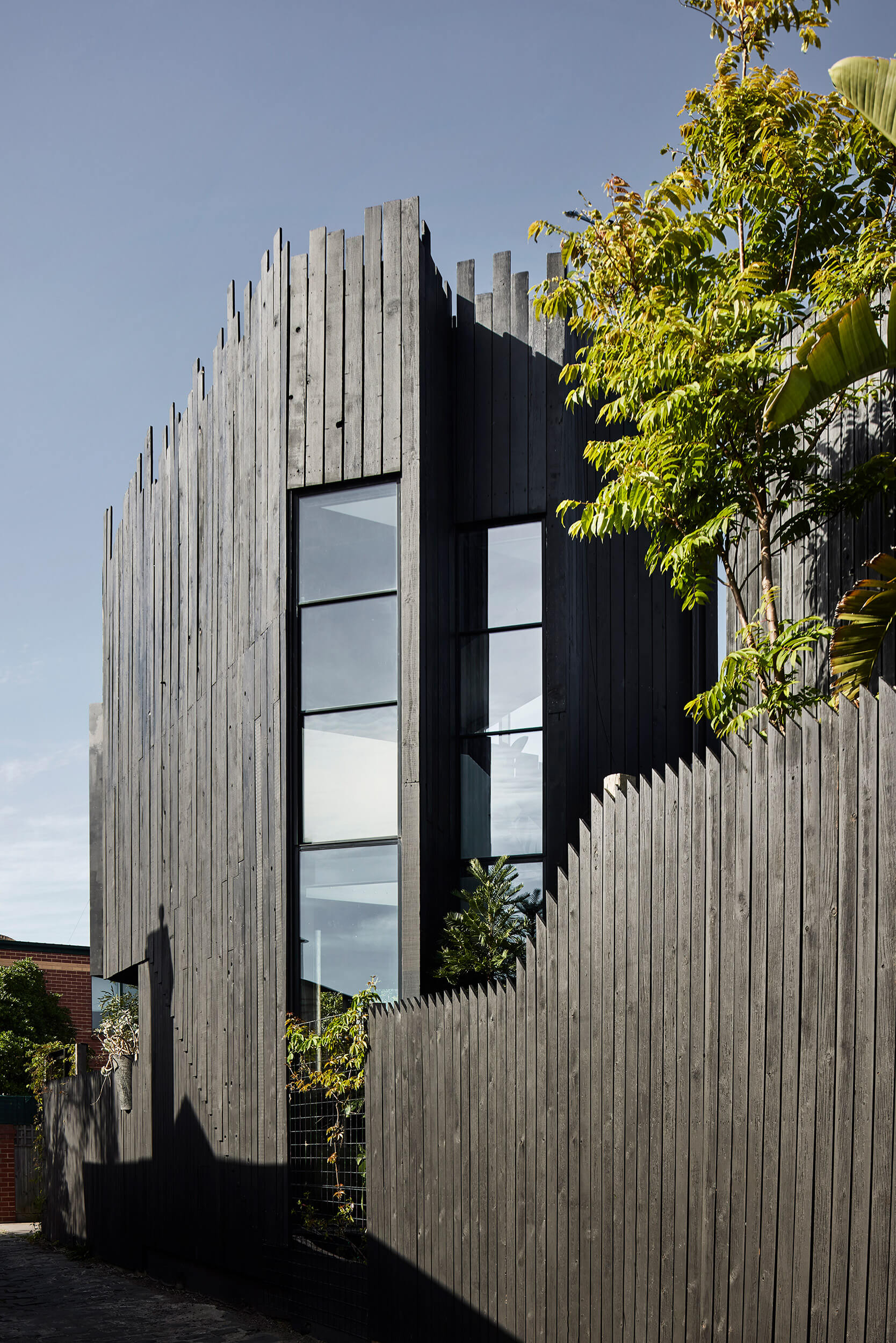 Host house entrance. Photo by Sharyn Cairns
Host house entrance. Photo by Sharyn Cairns
The overall space program is arranged to be able to accommodate all the needs of residents. The addition of mass is necessary to accommodate an open living room and one bedroom. To reach this new building, residents must pass through the back garden as it adapts to the original shape of the previous building. After entering the new building and heading to the upstairs bedroom, residents can still go up again to the master bathroom in the attic.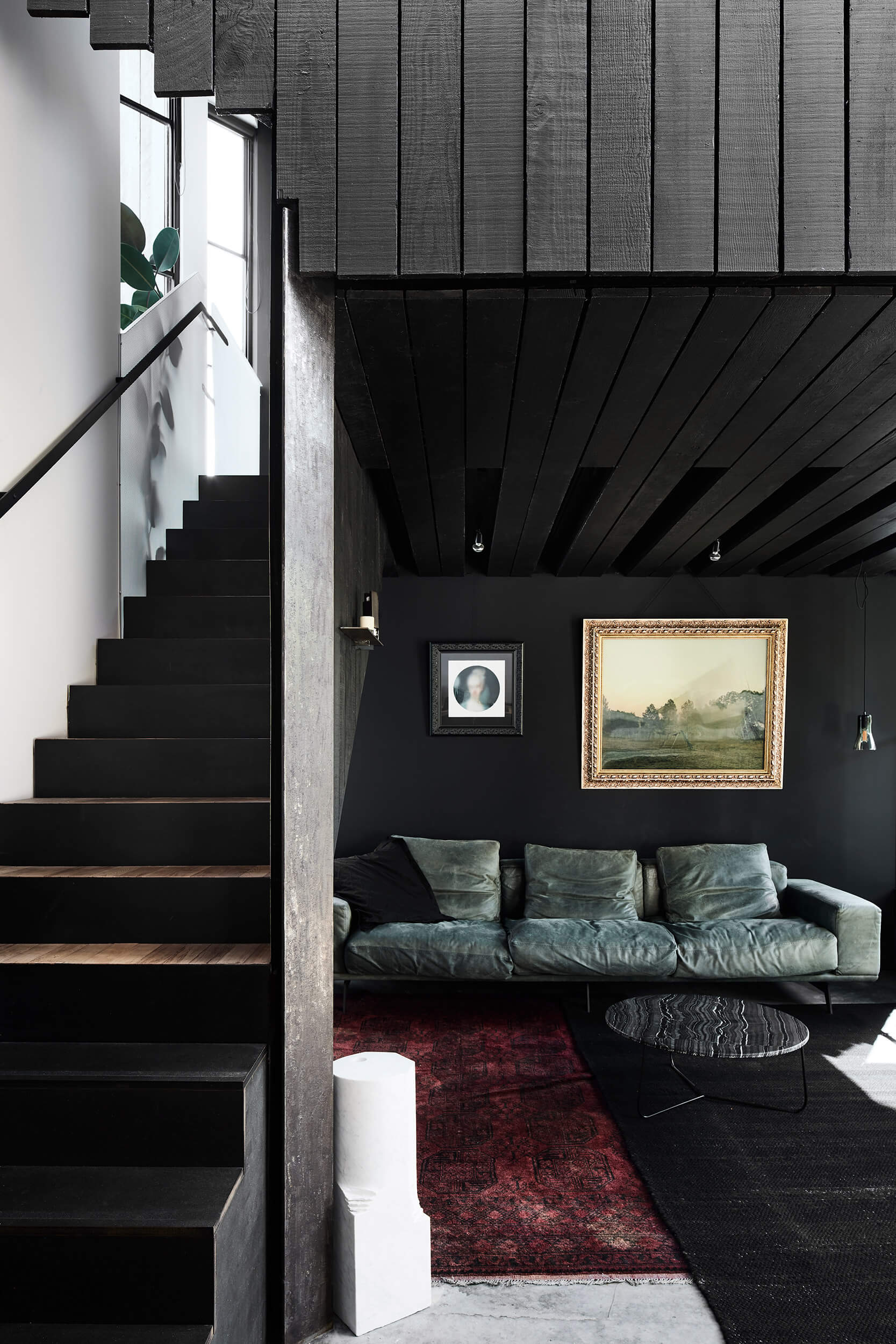 The stairs lead to the master bedroom upstairs of the new volume. Photo by Sharyn Cairns
The stairs lead to the master bedroom upstairs of the new volume. Photo by Sharyn Cairns
By utilizing the unique circulation system in this house, Splinter Society also provides a unique living room design to further support the concept in a friendly and entertaining manner. As a complement, a large kitchen with reflective surfaces, stone benchtops, and luminous bars can display an aesthetic like a stylish restaurant. There is also a bathroom with a unique bathtub on the ground floor. It is hidden under the floor and surrounded by indoor and outdoor gardens.
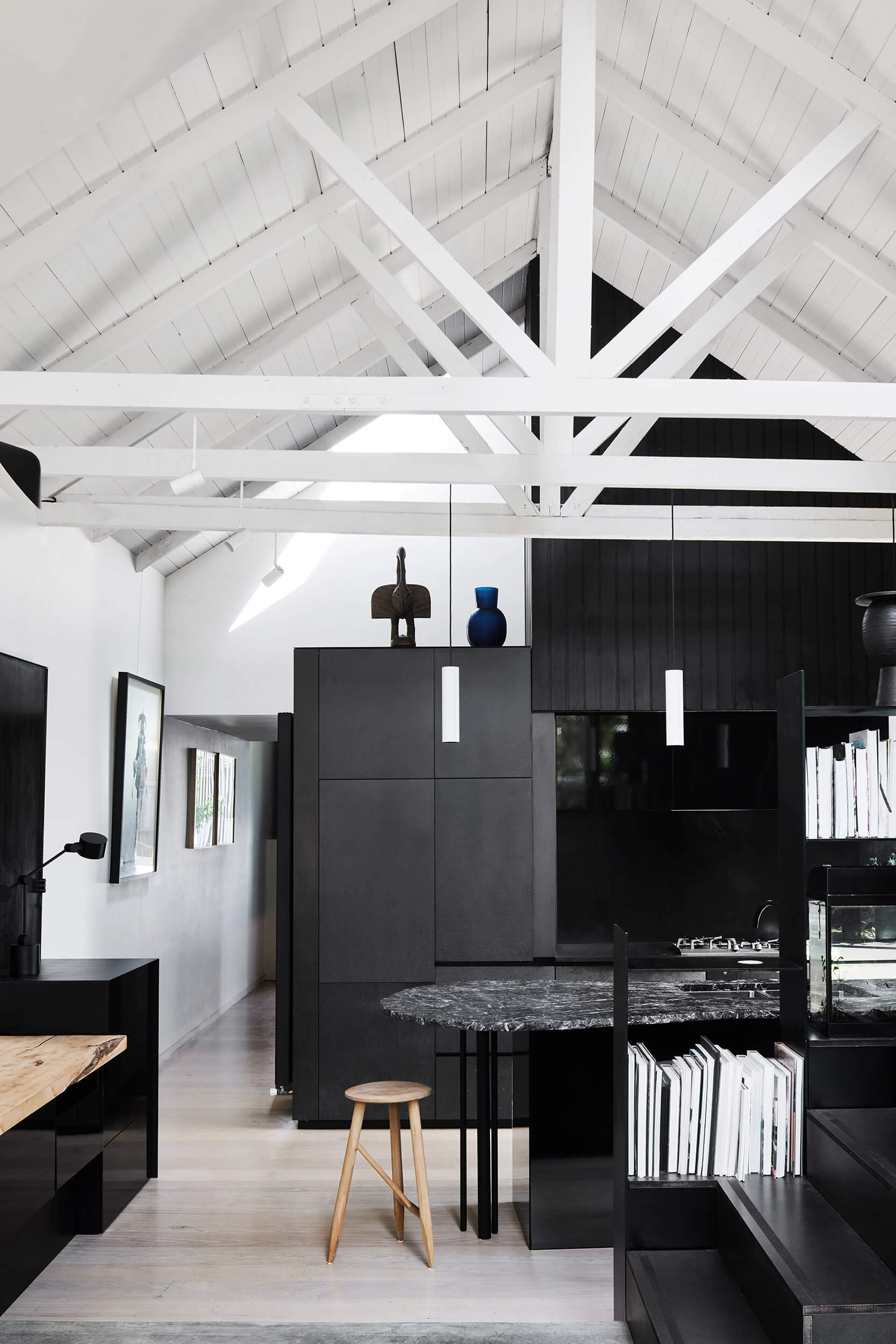 Host House's kitchen interior intersects the original white structure with additional elements in black. Photo by Sharyn Cairns
Host House's kitchen interior intersects the original white structure with additional elements in black. Photo by Sharyn Cairns
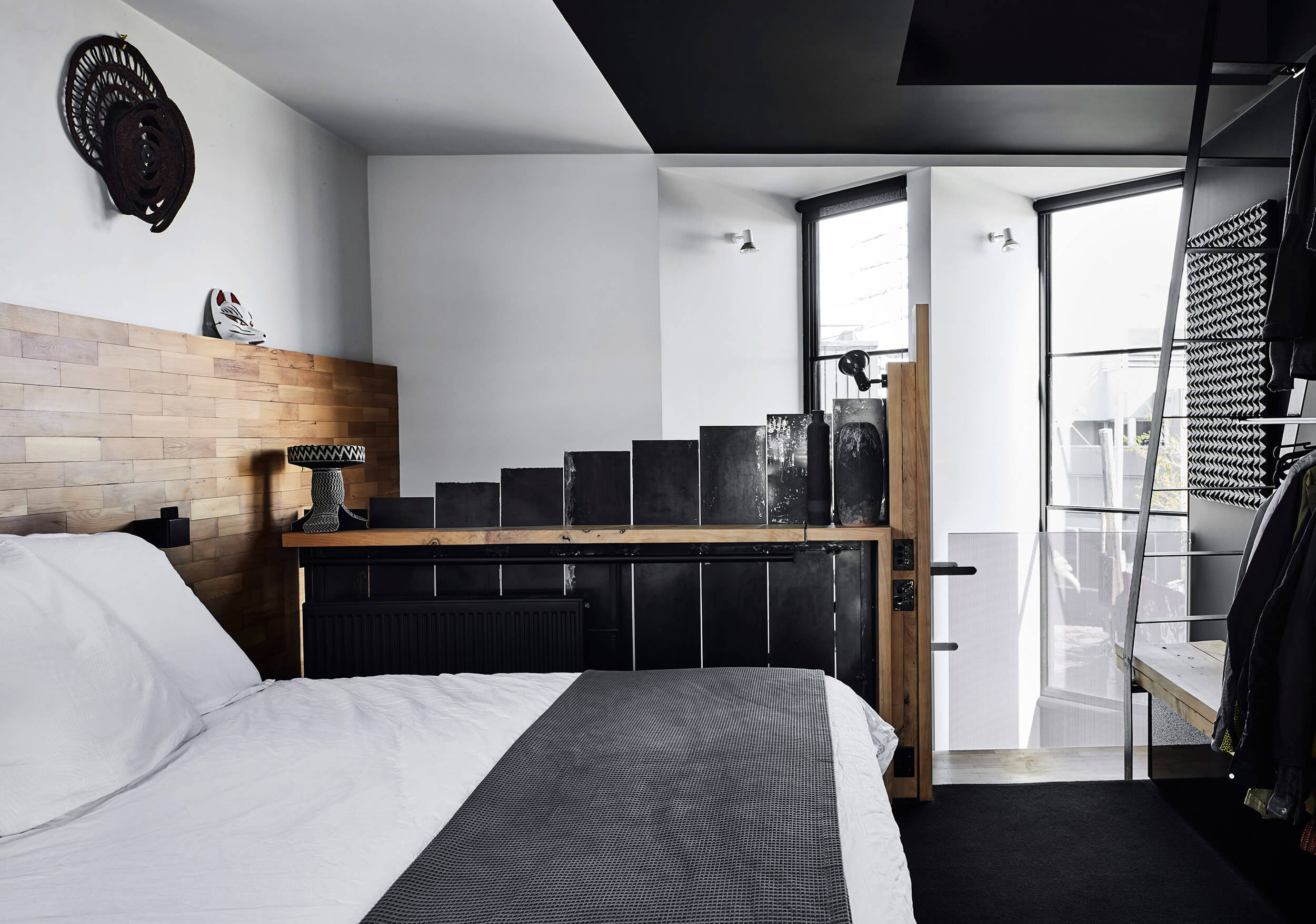 Interior of the master bedroom. Photo by Sharyn Cairns
Interior of the master bedroom. Photo by Sharyn Cairns
The design of the Host House also shows the exploration of materials with a rich approach to texture. The Splinter Society tried to display material expressions such as sawn timber, textured plaster, molded concrete, and stone with rough cuts through personal experimentation. The play of the material is in harmony with the work of the previous Splinter Society. However, Host House still has its own identity, namely the richness of textures that can produce dynamic effects when side by side with artificial or natural light.
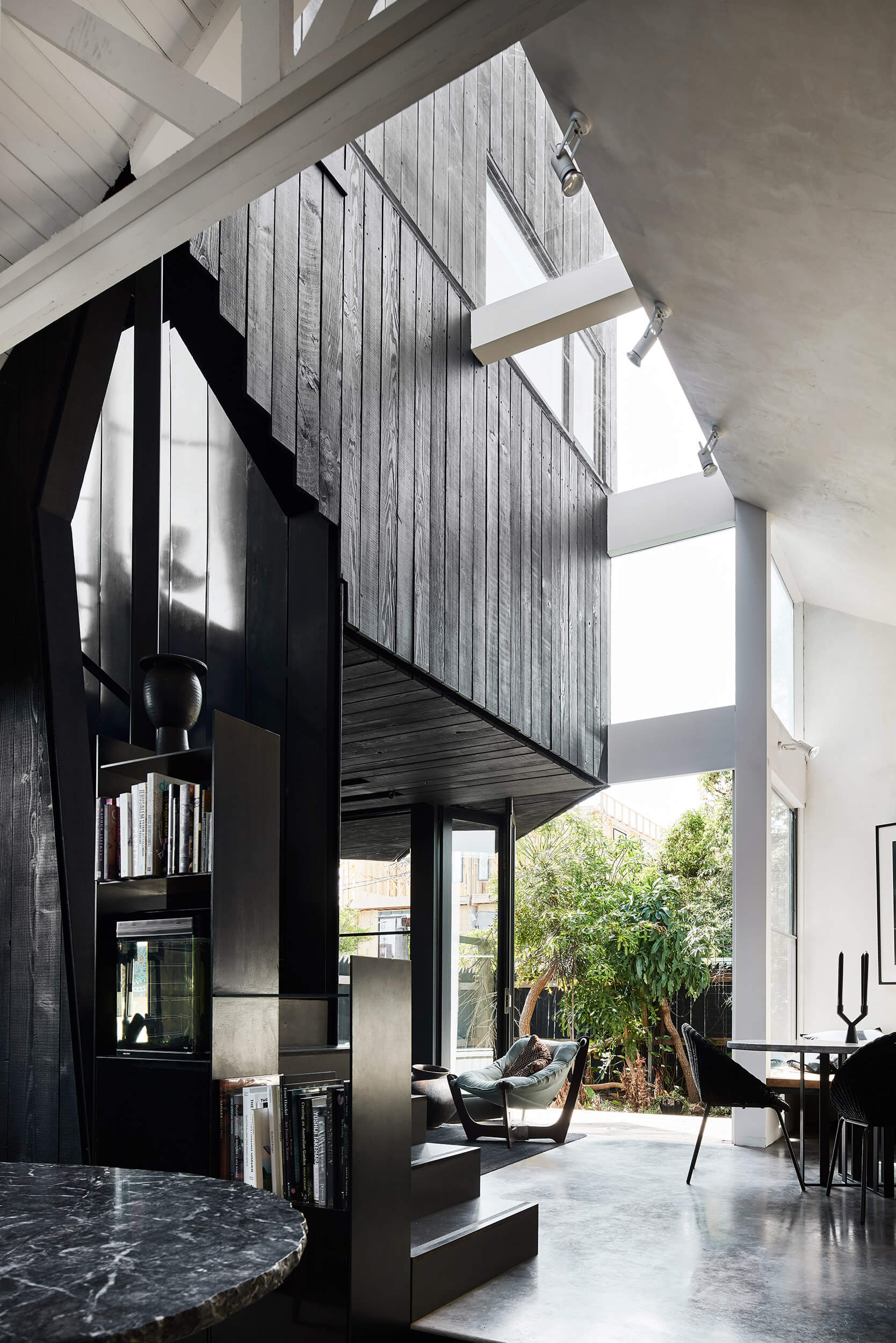 Semi-open design for living room inside the newly added volume. Photo by Sharyn Cairns
Semi-open design for living room inside the newly added volume. Photo by Sharyn Cairns
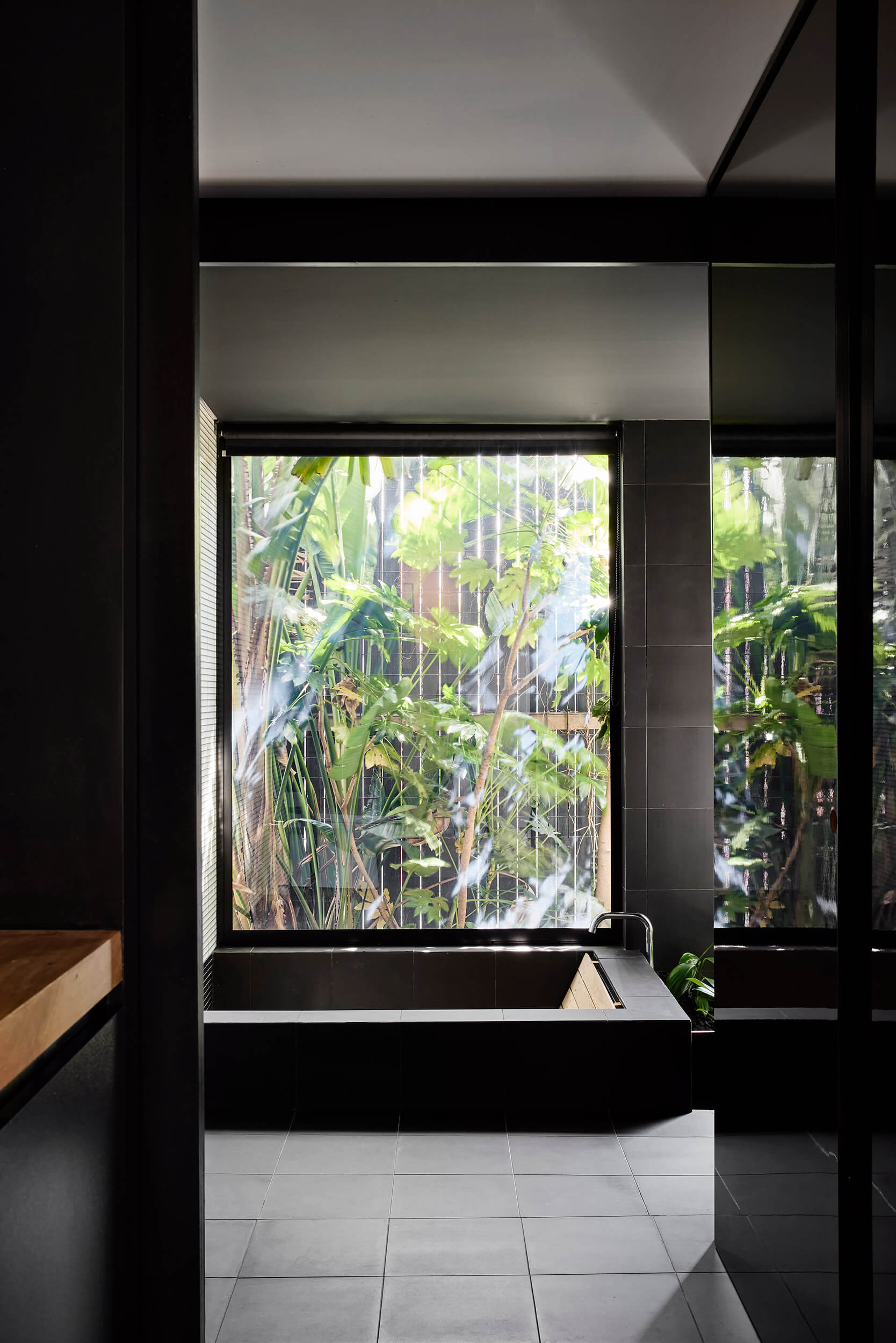 Features of the bathtub hidden on the floor. Photo by Sharyn Cairns
Features of the bathtub hidden on the floor. Photo by Sharyn Cairns
In the end, Host House can look dazzling with its new elements derived from the smooth and quality handiwork. Meanwhile, even though it is shrouded in black elements, the original volume of white cottages is well preserved, especially in the house's interior. It is undeniable that the warm relationship between the two is in harmony and has a connection.
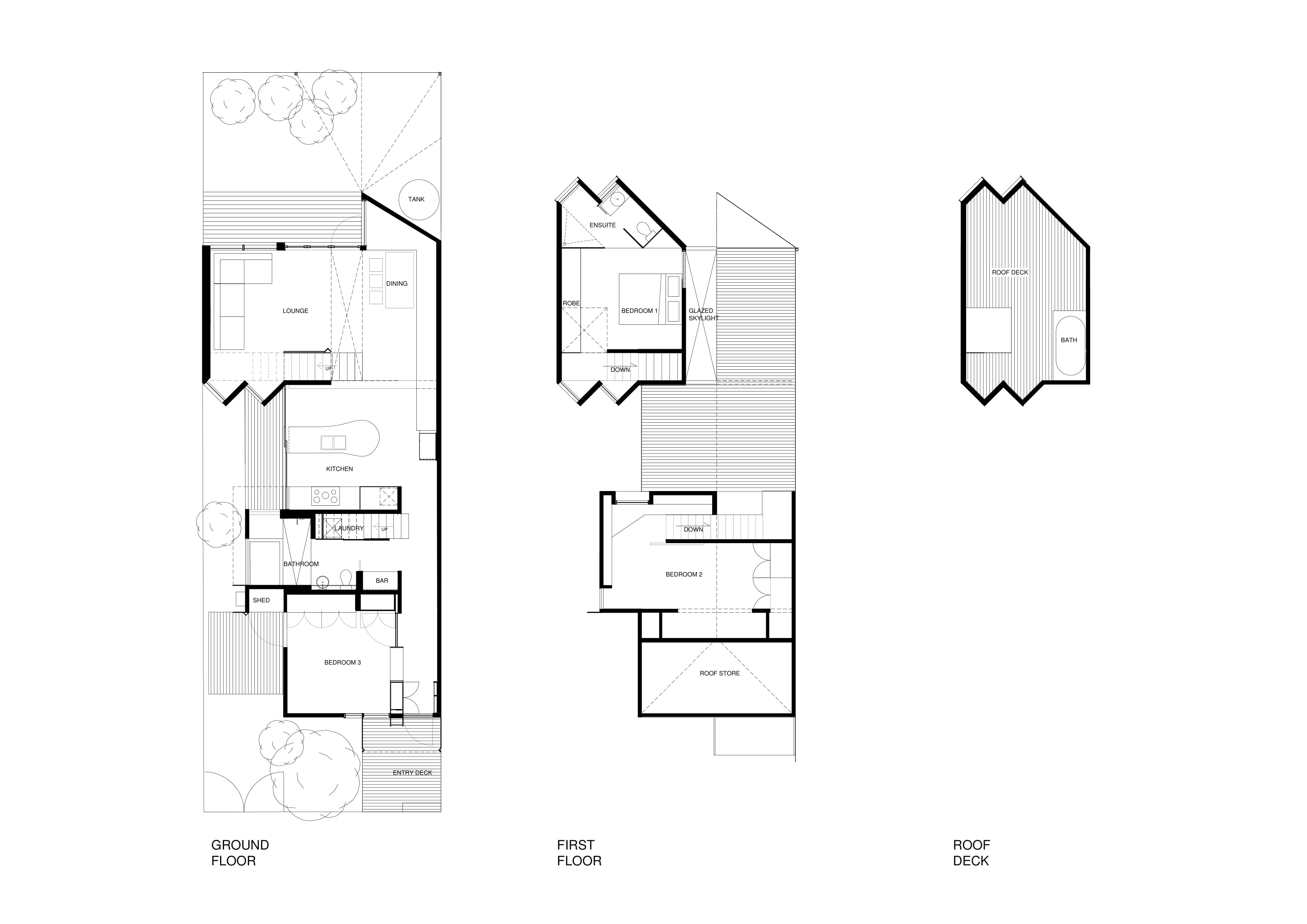 Floor plan. Source by Splinter Society
Floor plan. Source by Splinter Society

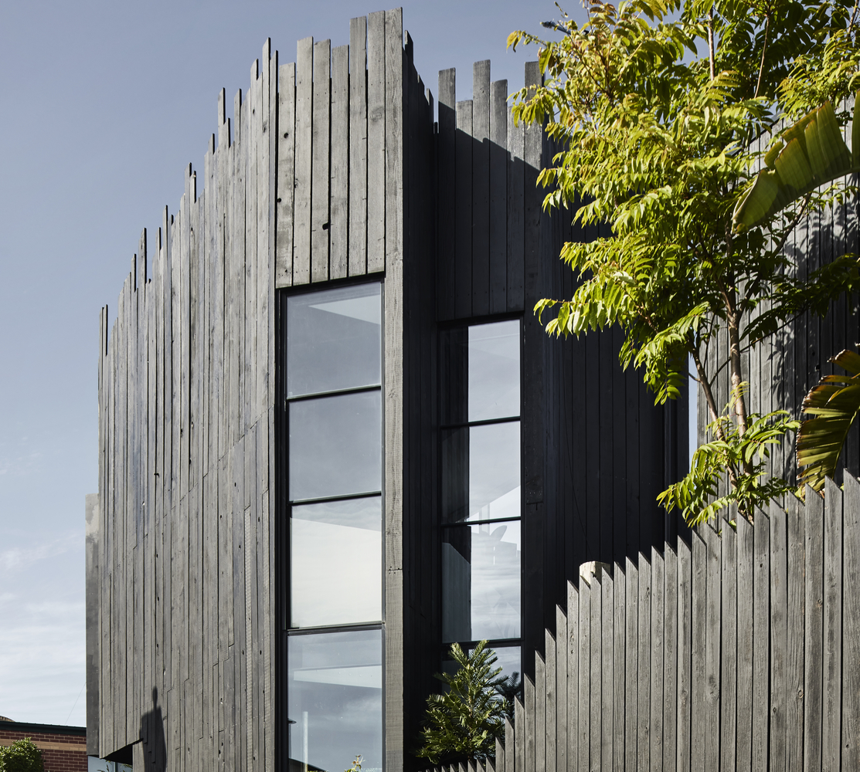


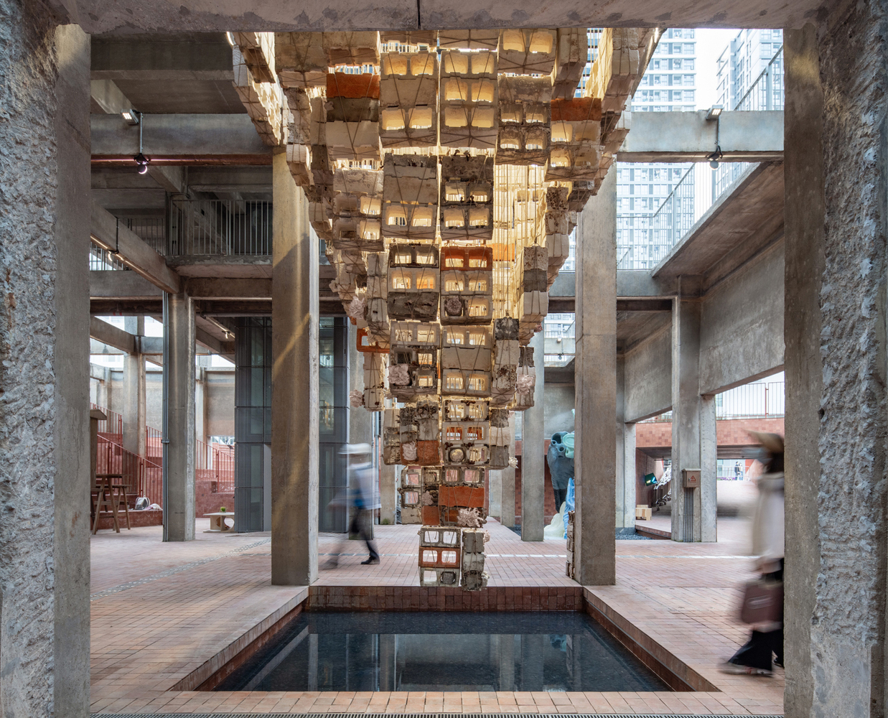
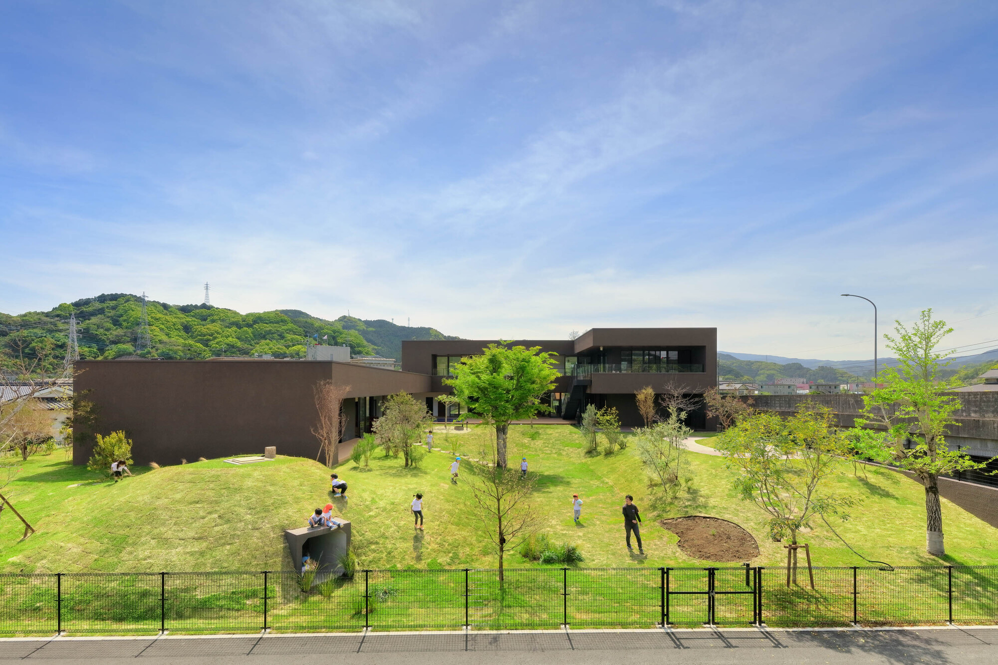

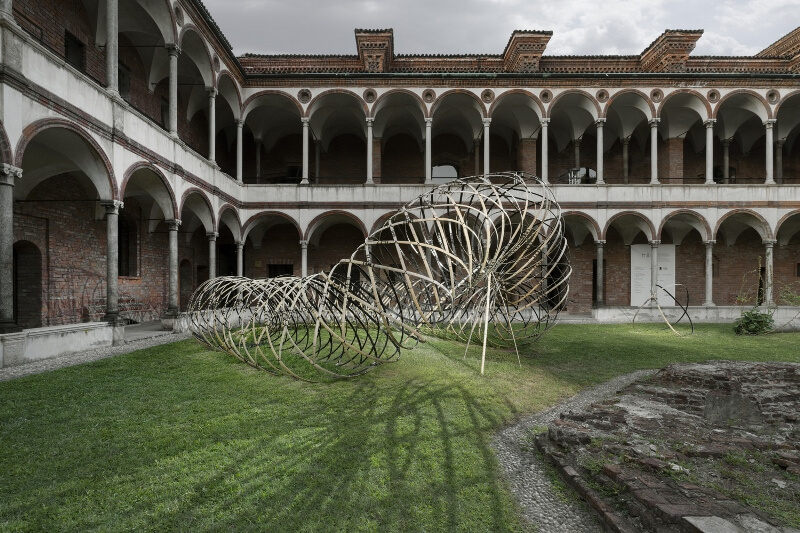
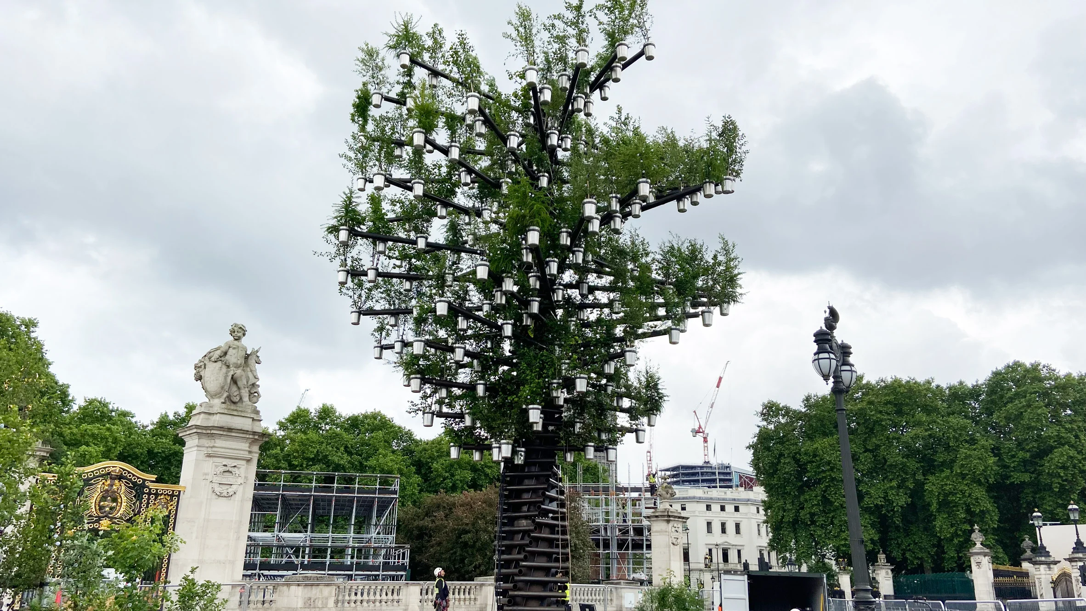
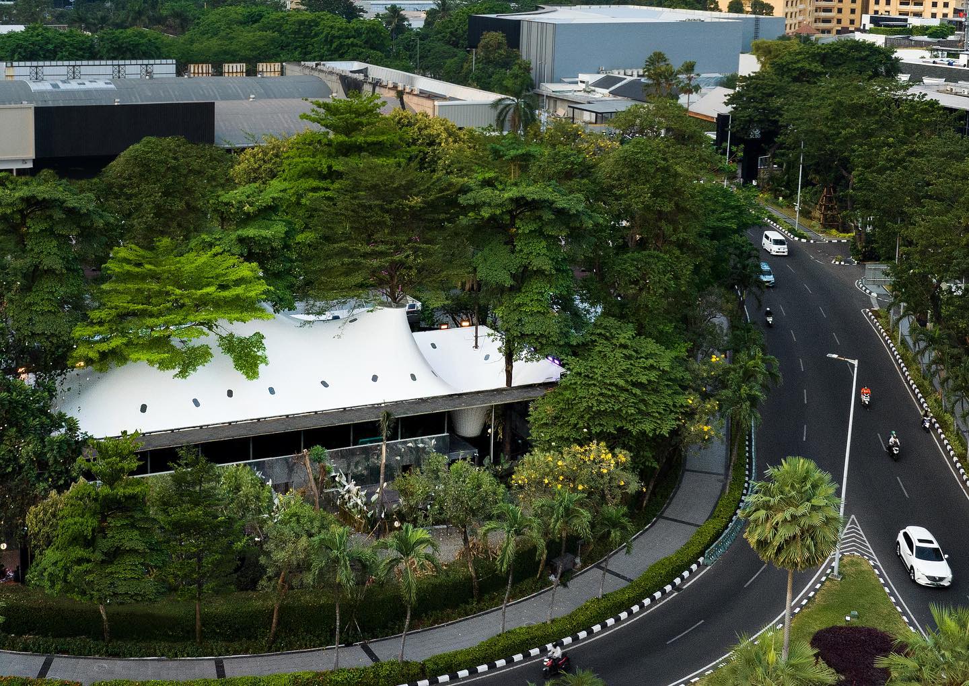
Authentication required
You must log in to post a comment.
Log in