La Guadalupe: Celebrating Locality and Mexican Architectural Heritage
Mimicking the colors of the building of the historic center of Jalpa de Mendez, the Community Development Center (CDC) “La Guadalupe” with its structure of eight concrete walls with parallel semi-circular arches embodies the reinterpretation of Mexico's architectural heritage in a more modern context, creating a more inclusive community space for the citizens of the City Jalpa de Mendez.
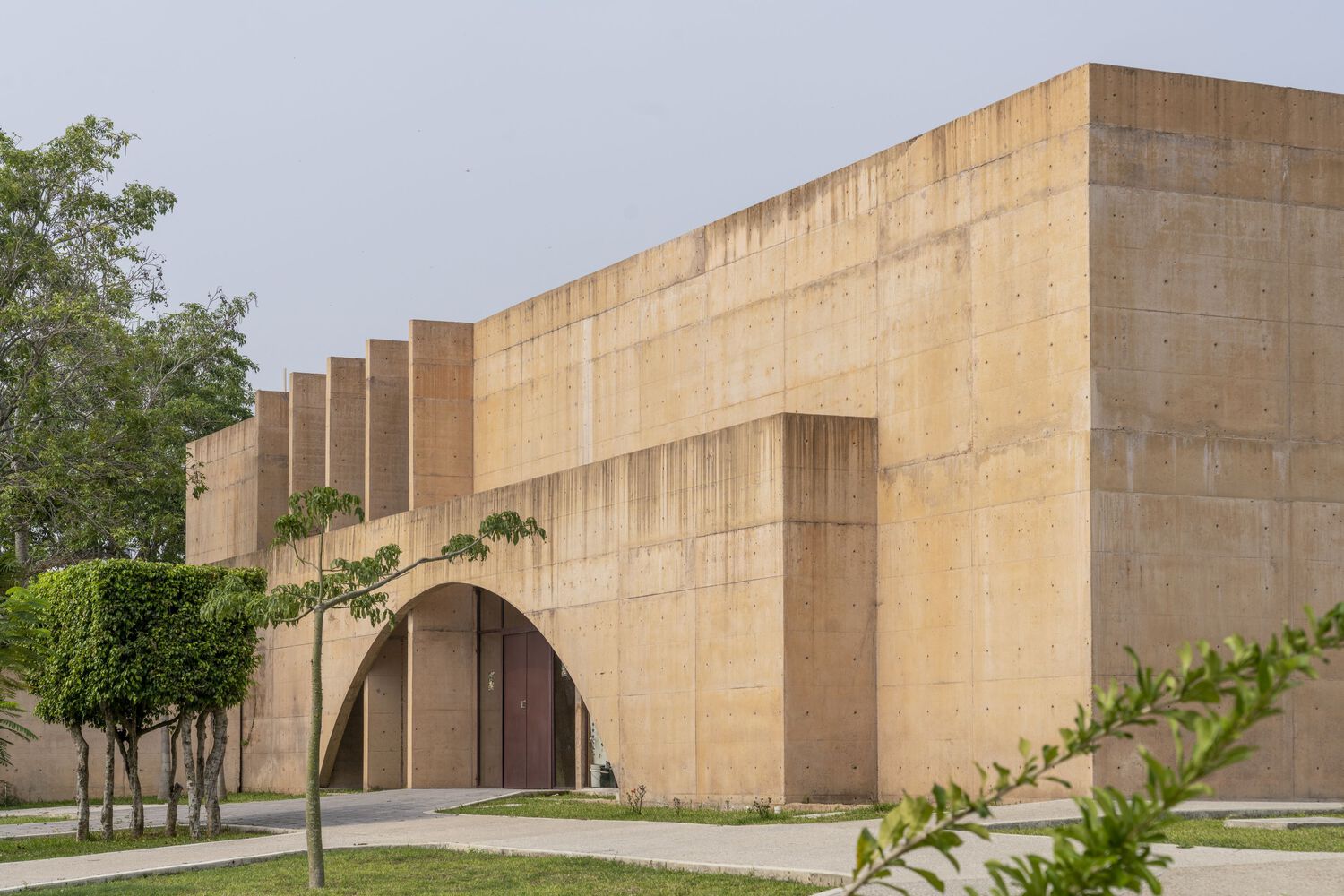 The Community Development Center, La Guadalupa, by CCA Centro de Colaboración Arquitectónica (cr: Jaime Navarro)
The Community Development Center, La Guadalupa, by CCA Centro de Colaboración Arquitectónica (cr: Jaime Navarro)
Together with two other public spaces, the High-Performance Sports Center and the Recreation Park 'El Campestre', the Community Development Center (CDC) is part of an urban area development program in the City of Jalpa de Mendez. This Community Development Center provides various types of spaces for the community which include workshop rooms, multifunctional rooms, libraries, auditoriums, and administration areas.
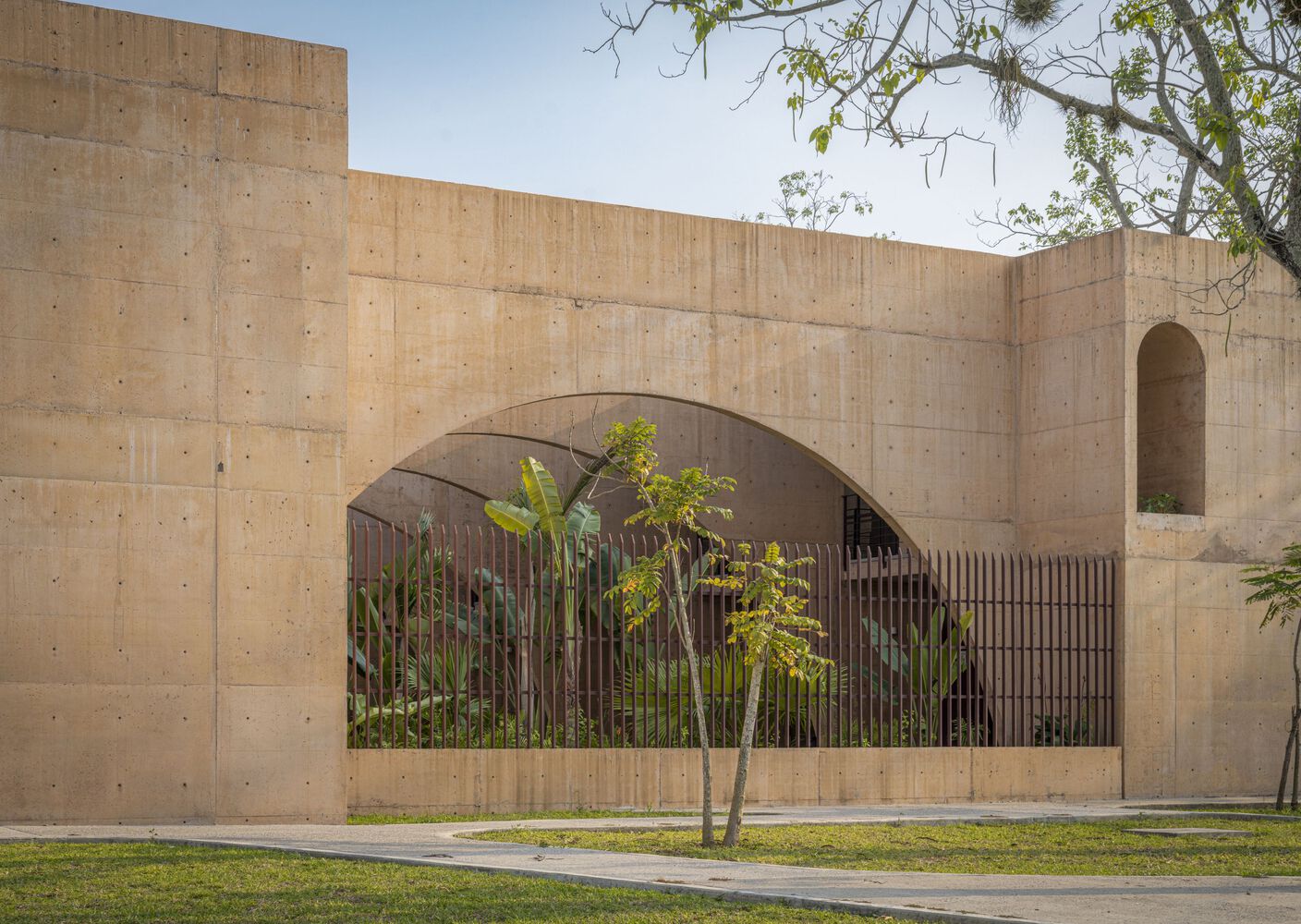
The Community Development Center, La Guadalupa, provides various community spaces (cr: Jaime Navarro)
To optimize the building's function as a community space, the building structure consists of eight concrete panels with semi-circular arches that line each other lengthwise from floors one to two, forming a rectangular space layout with a landscape in the form of a garden in the middle of the building. These spaces are placed on the right and left wings of the park with an orientation facing towards the park and outside which maximizes the relationship between people and the surrounding environment.
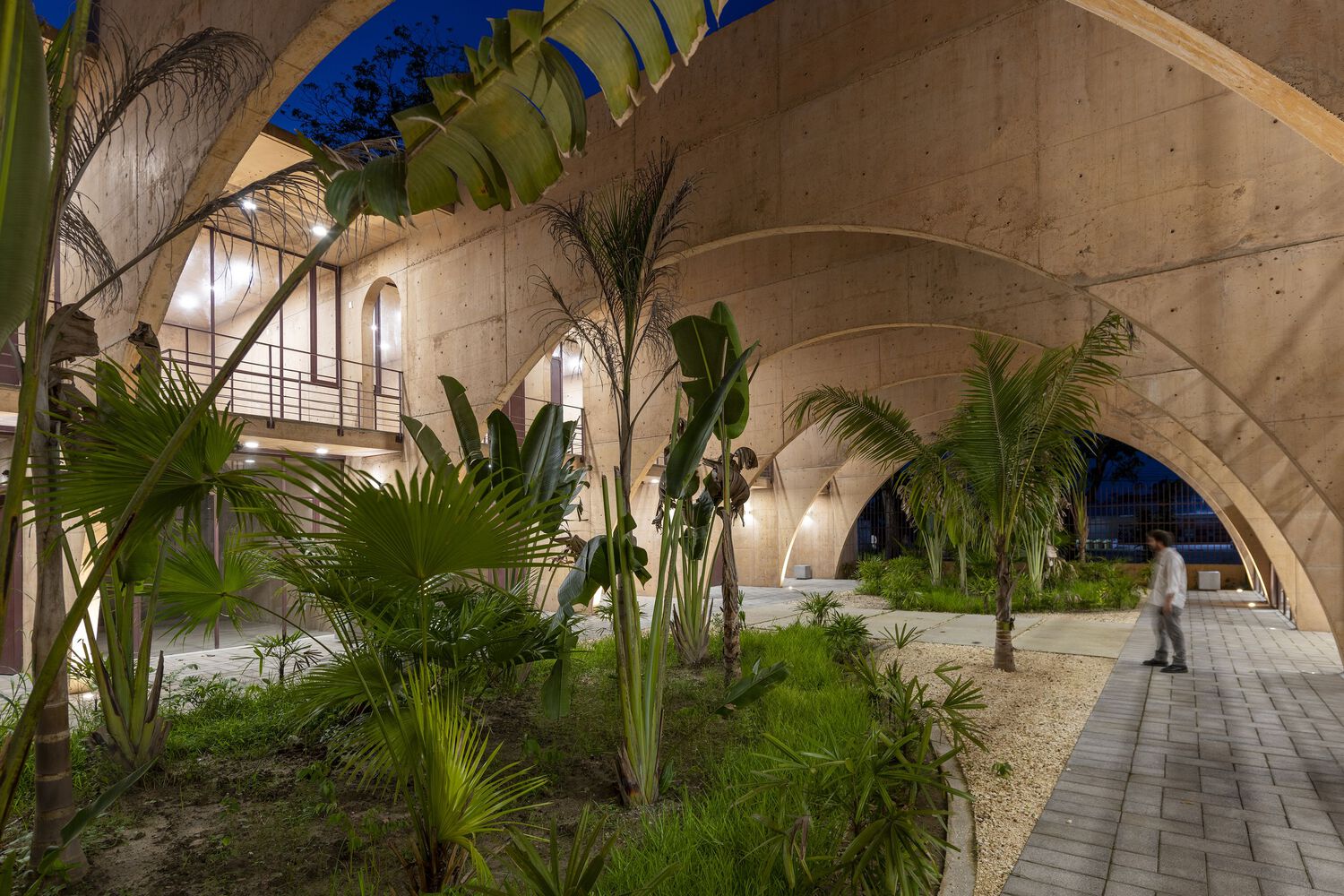
The eight concrete semi-circular panels (cr: Jaime Navarro)
Not only do they enhance the visual experience inside the building which is reminiscent of ancient Mexican architectural styles, but these curved concrete panels also optimize air circulation inside the building coupled with the presence of a garden in the middle of the building which offers views of green trees, providing a green oasis in the middle of the building where social interaction is created.
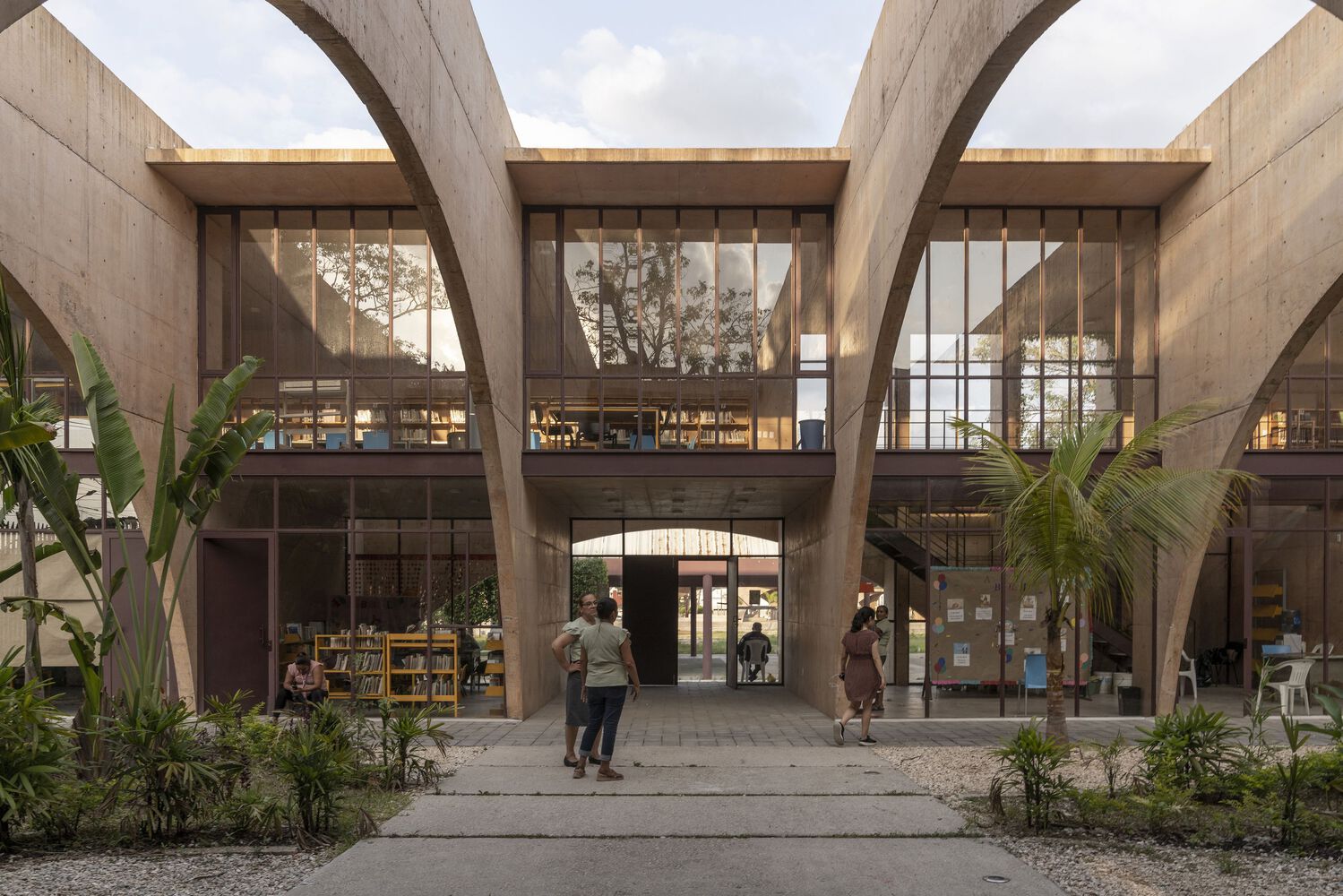
These semi-circular concrete panels enhance the visual experience and optimize air circulation (cr: Jaime Navarro)
Even though it looks massive from the outside, the spaces inside are made open with wide and tall glass walls that face the garden in the middle of the building. The orange concrete walls with the floor and ceiling of the same material and color combine perfectly with the brick-red steel material on the glass frames, doors, and stair railings. The color tones presented in the building successfully harmonize the building with the surrounding environment.
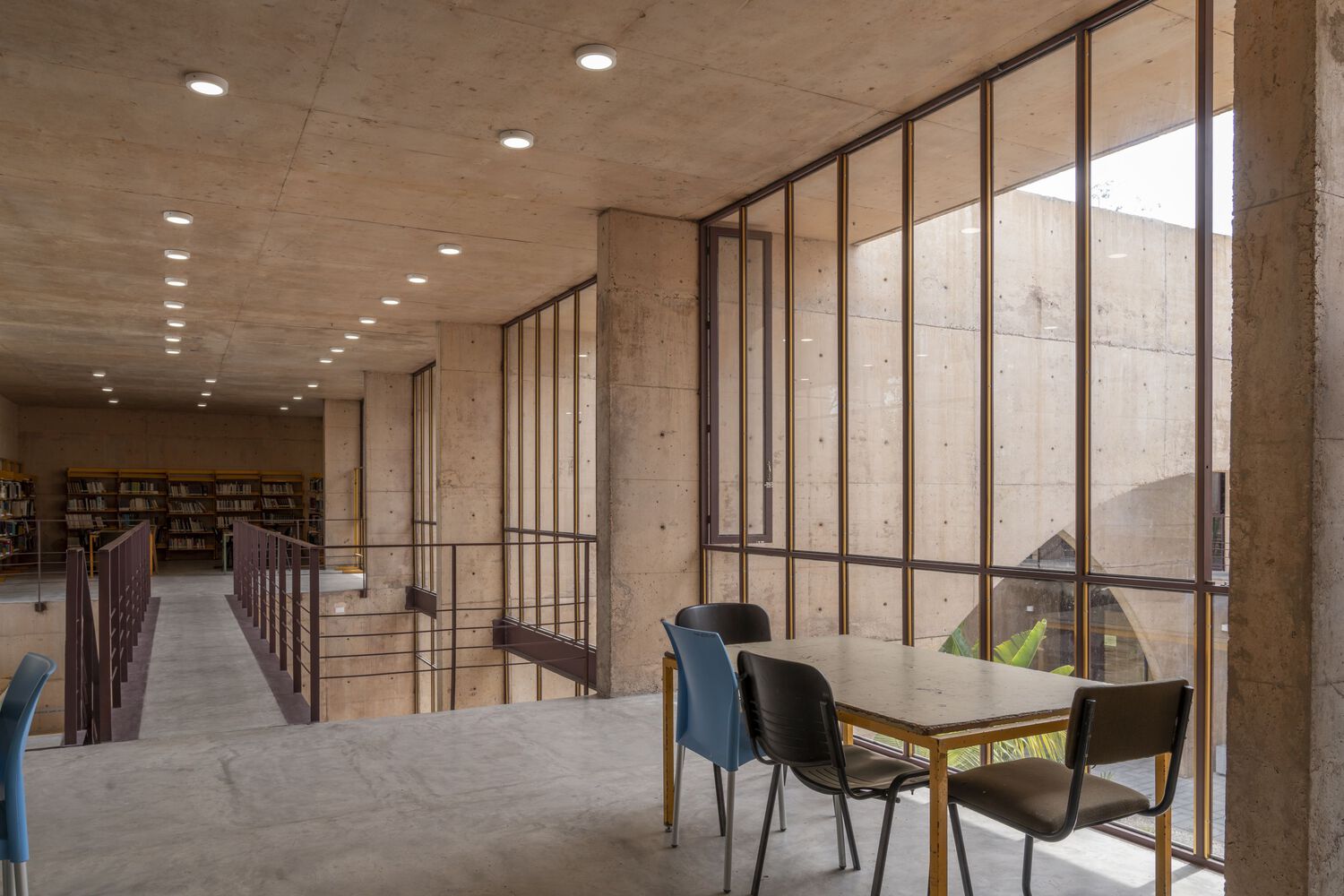
The library inside La Guadalupe (cr: Jaime Navarro)
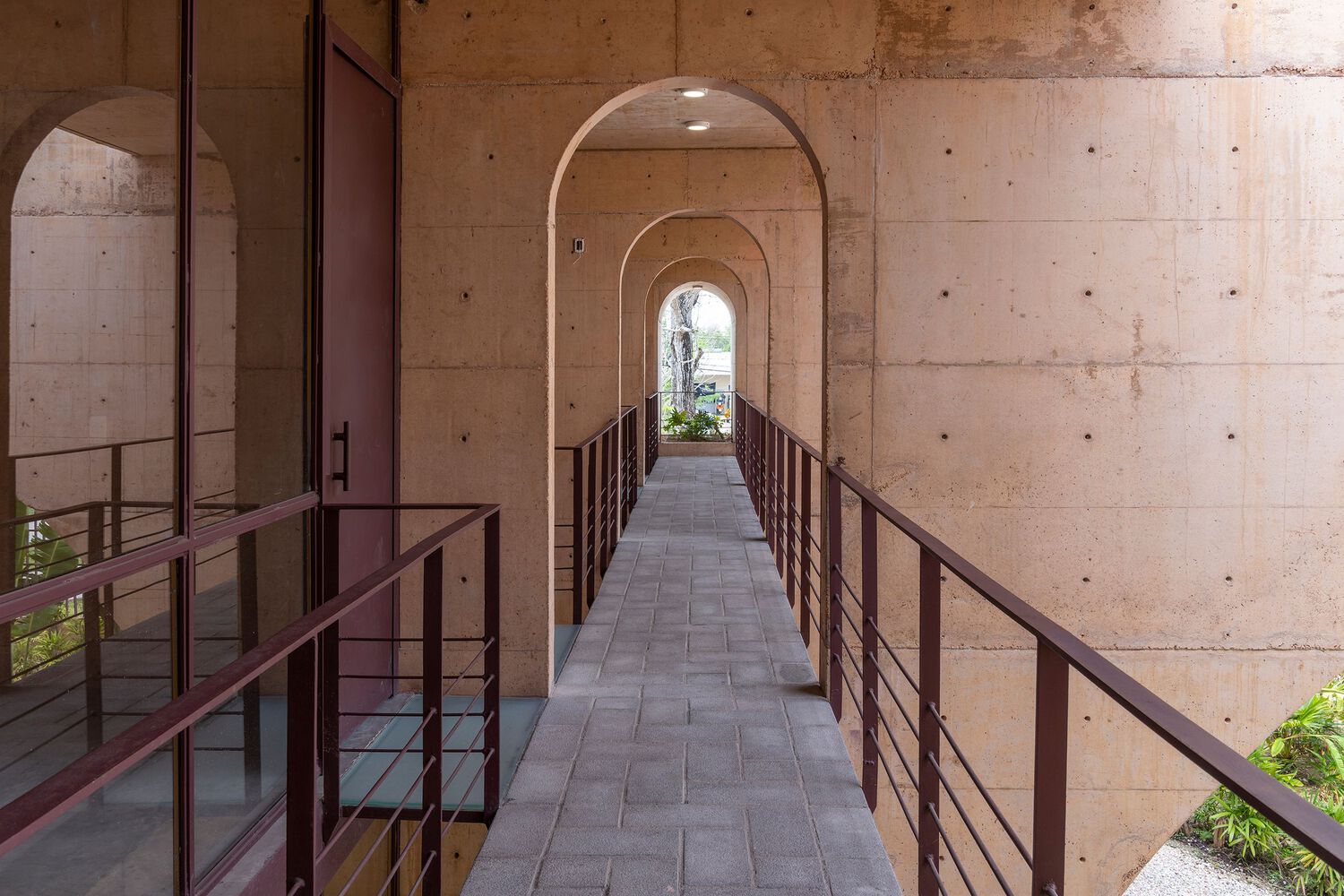
The harmonious blend of the orange and the red-brick color (cr: Jaime Navarro)
With these orange curved semi-circular concrete panels, the Community Development Center (CDC), which emphasizes locality through its design inspired by ancient Mexican architecture, has succeeded in creating a community development center that gives birth to new life for the community while preserving the heritage of ancient Mexican architectural styles.
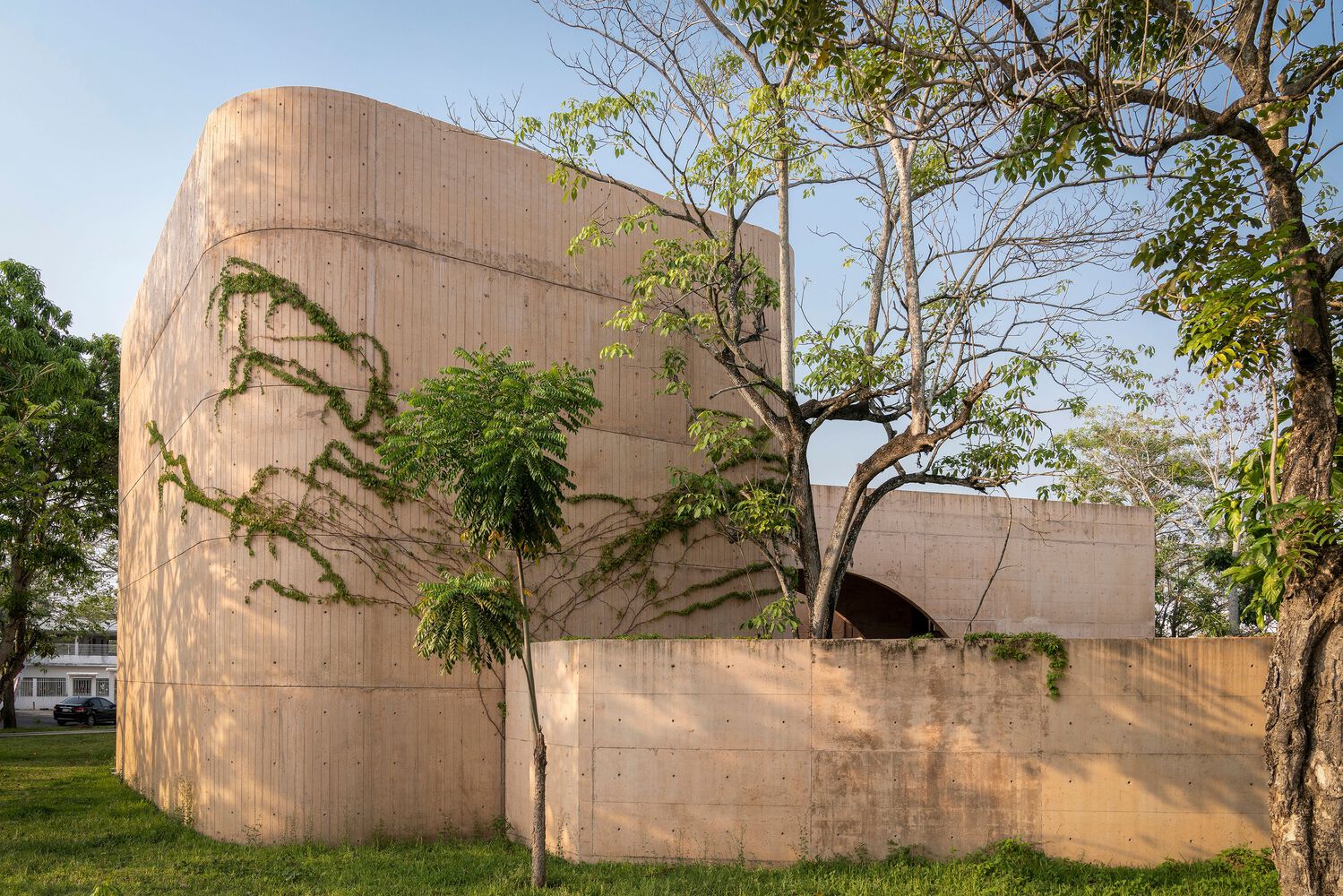
The Community Development Center, La Guadalupa, by CCA Centro de Colaboración Arquitectónica (cr: Jaime Navarro) 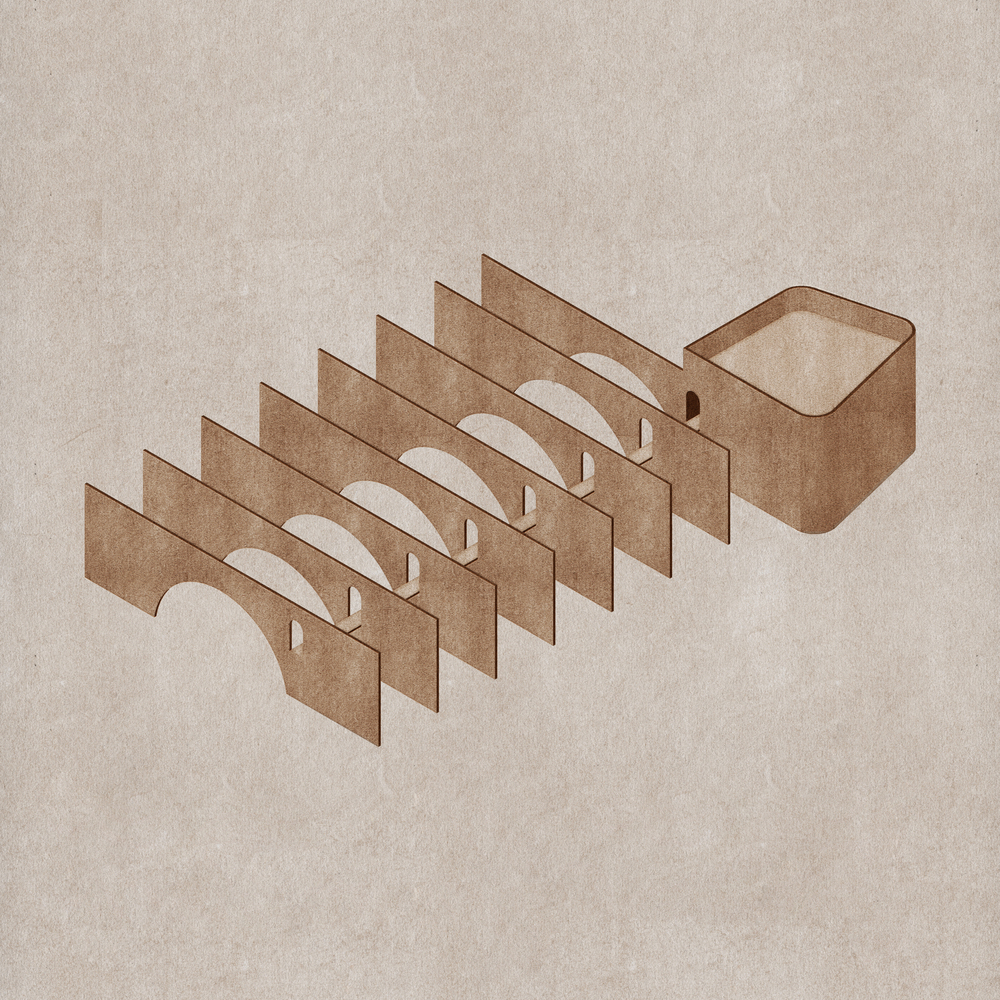
The Community Development Center, La Guadalupa (cr: CCA Centro de Colaboración Arquitectónica) 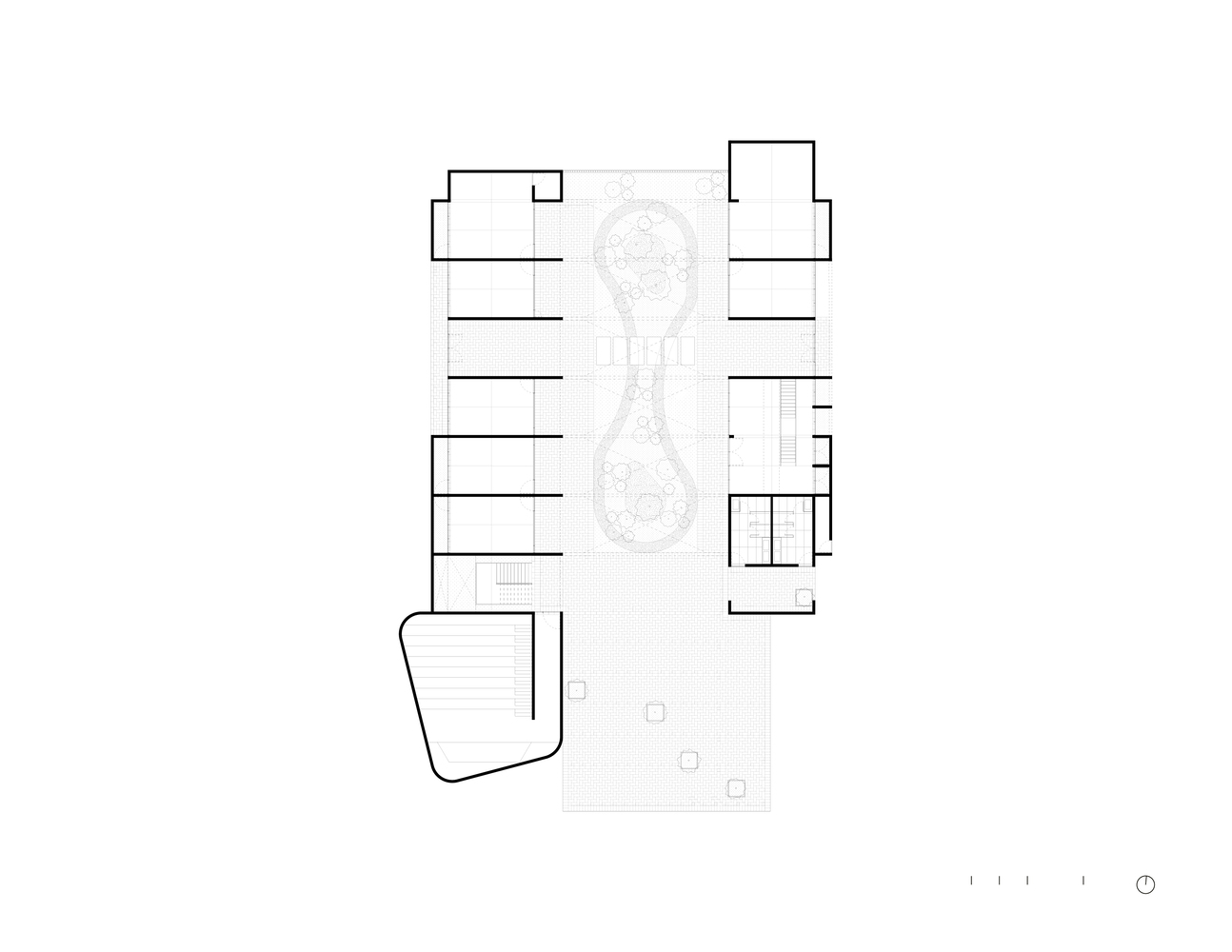
The Community Development Center, La Guadalupa Floorplan (cr: CCA Centro de Colaboración Arquitectónica) 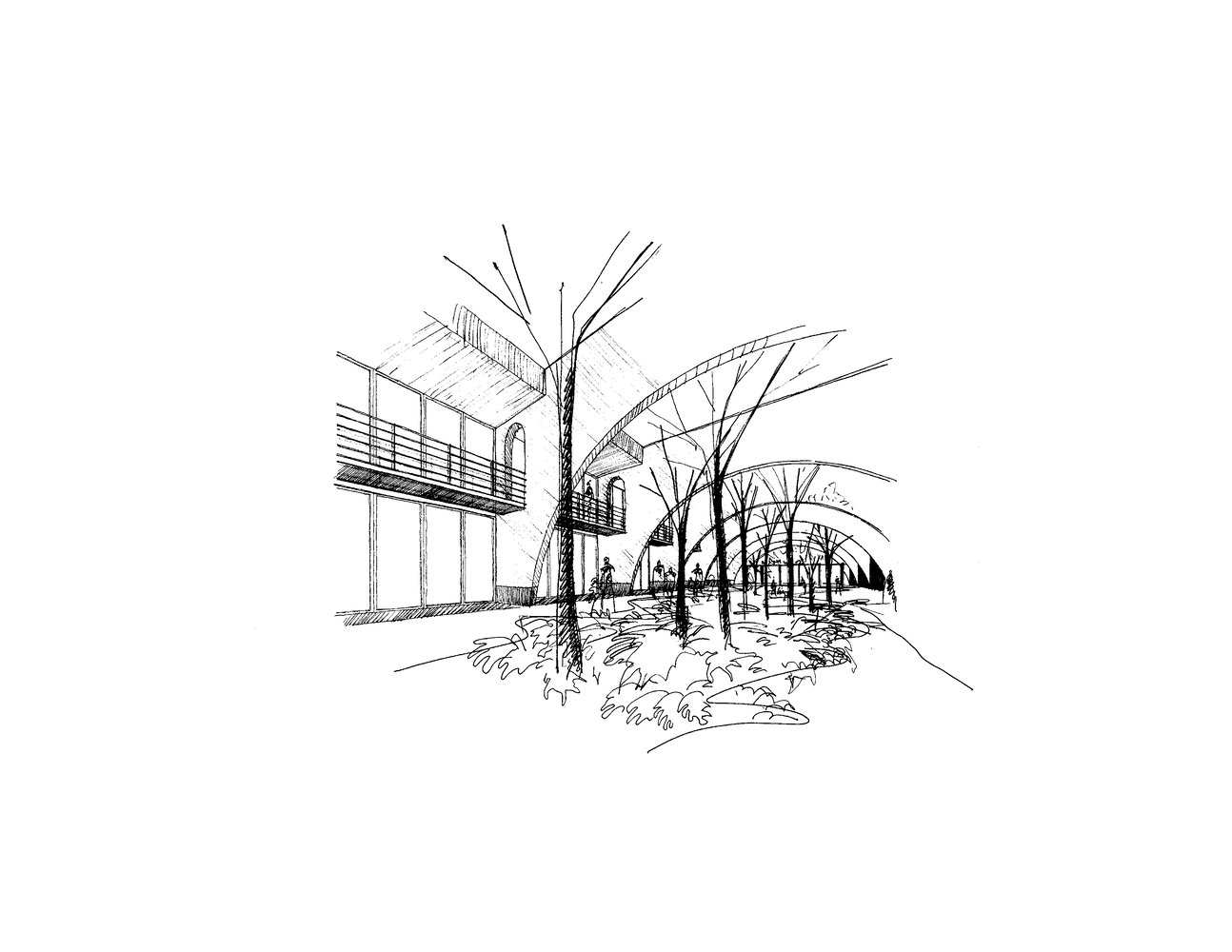
The Community Development Center, La Guadalupa sketch (cr: CCA Centro de Colaboración Arquitectónica)

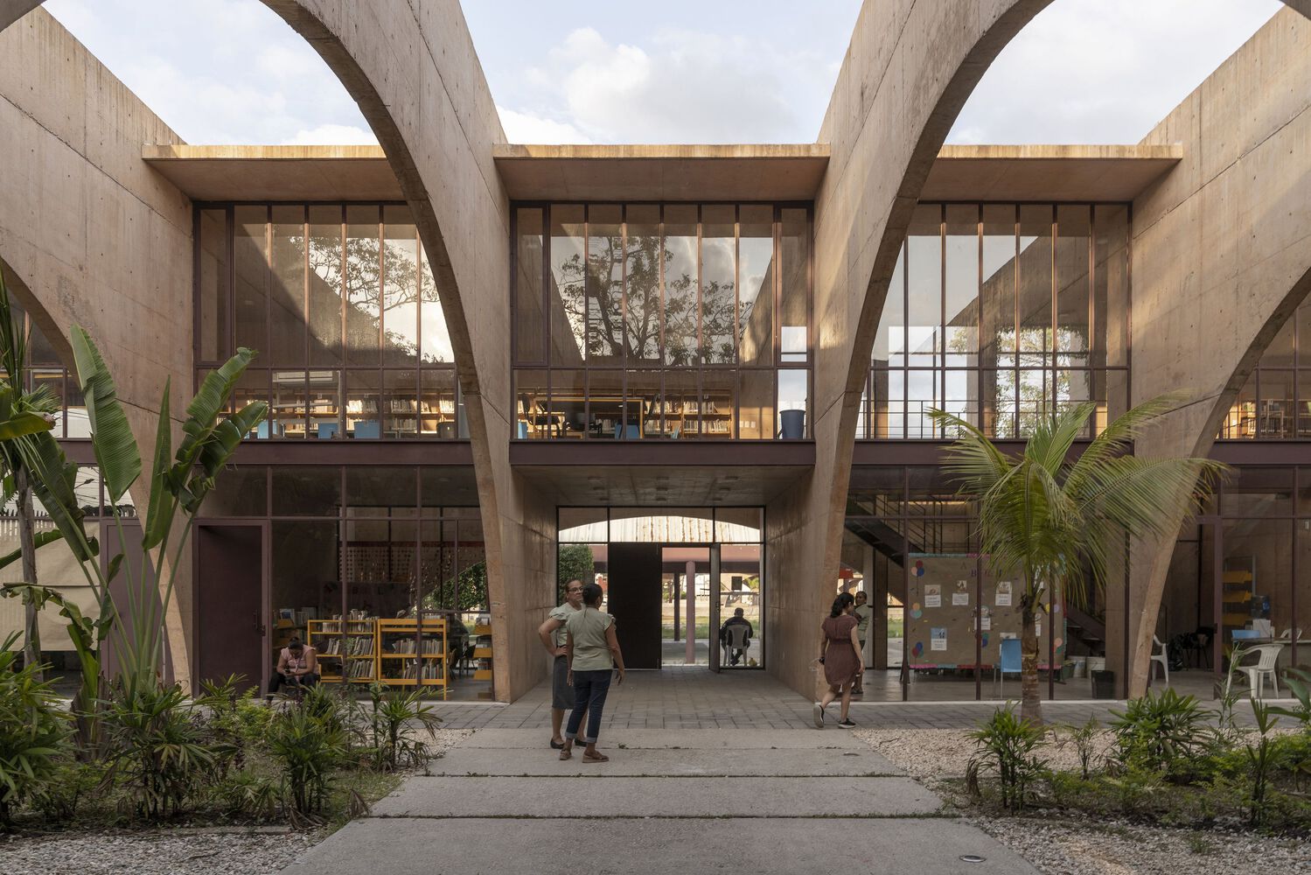


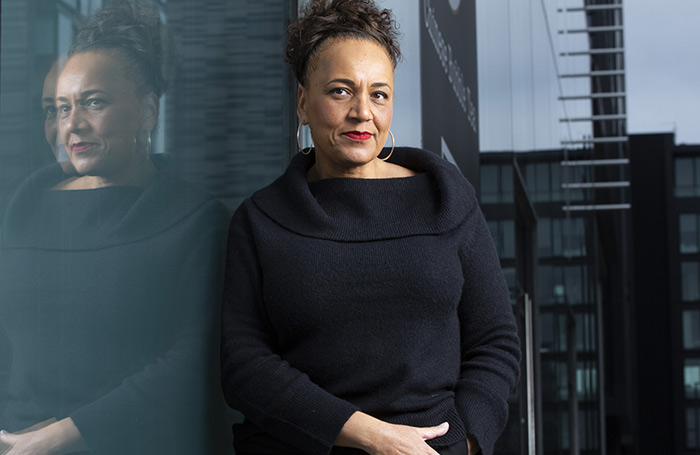


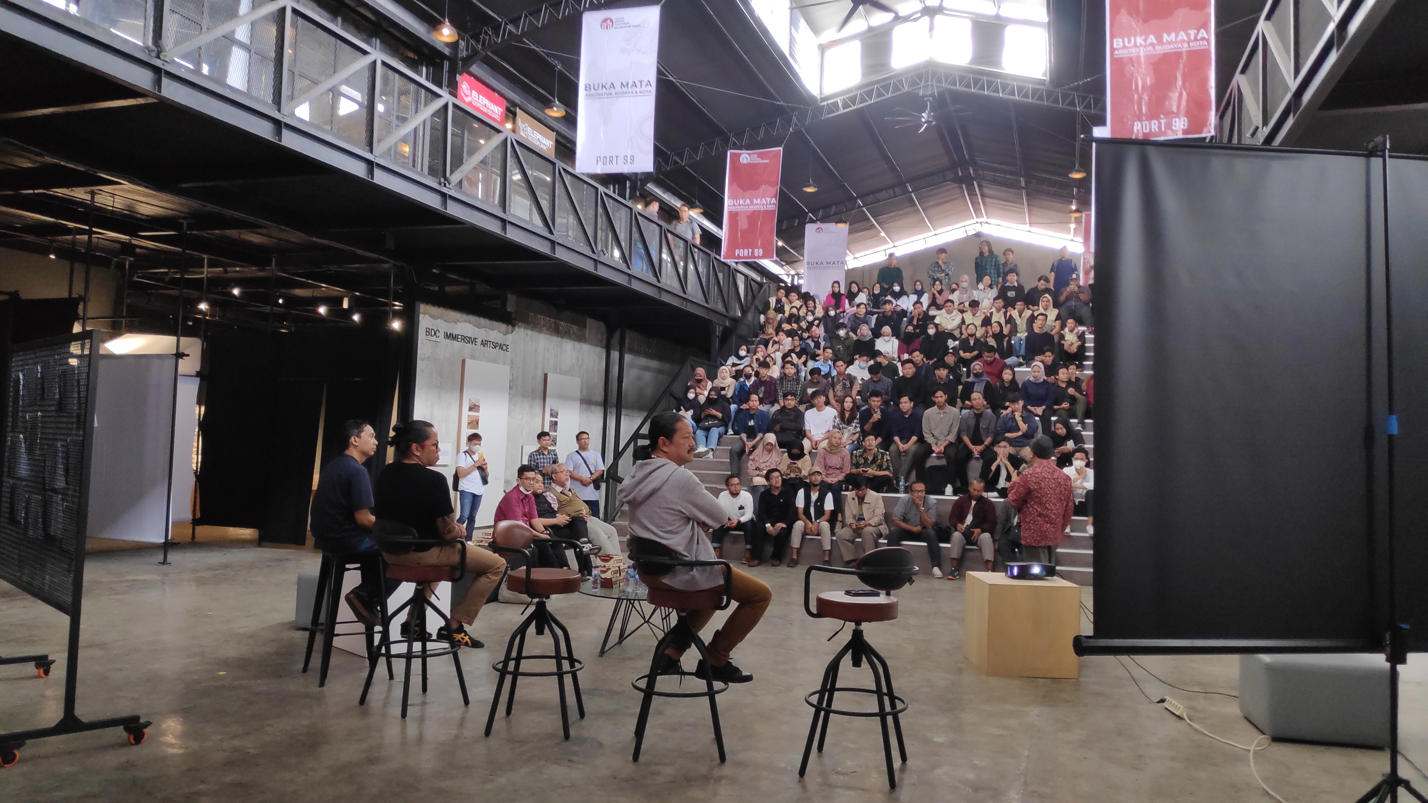

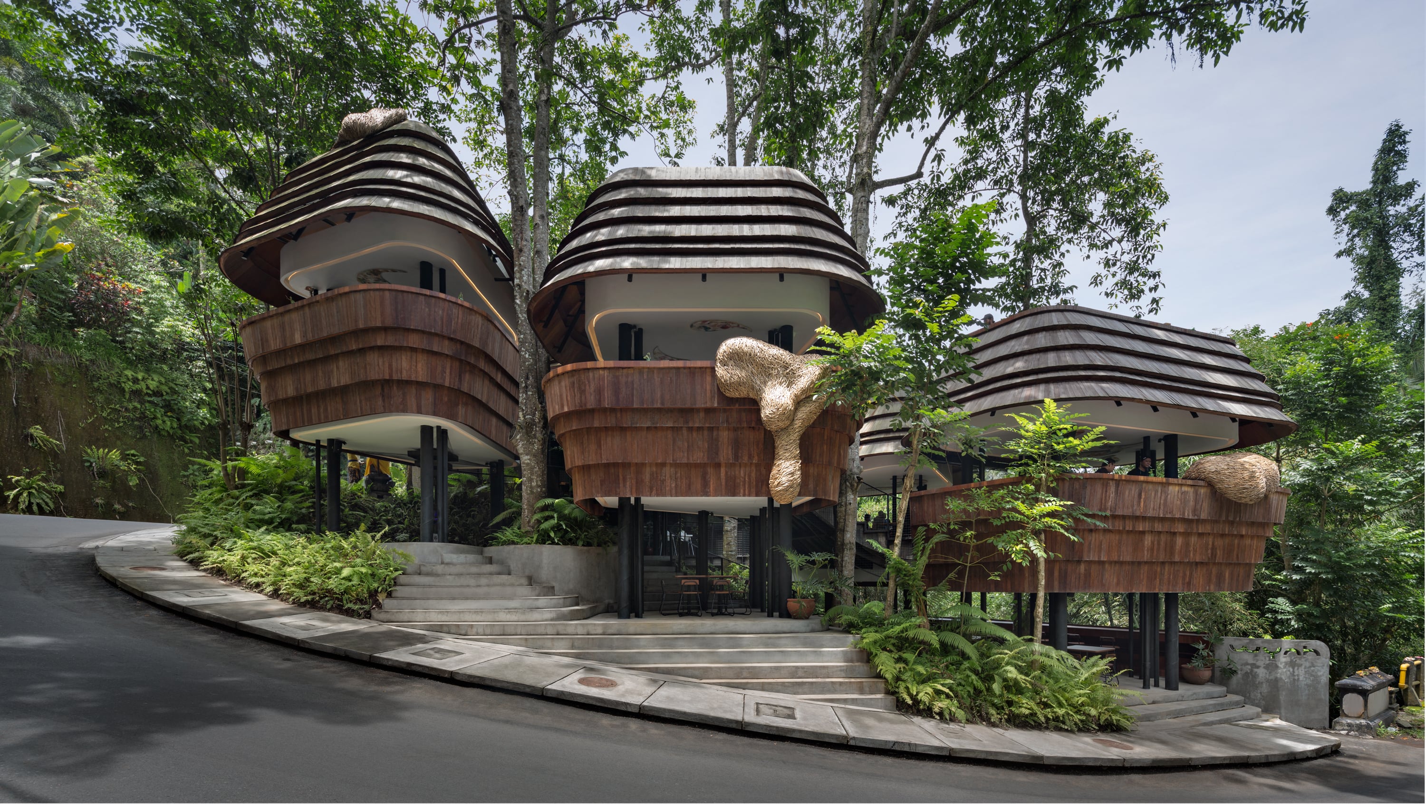
Authentication required
You must log in to post a comment.
Log in