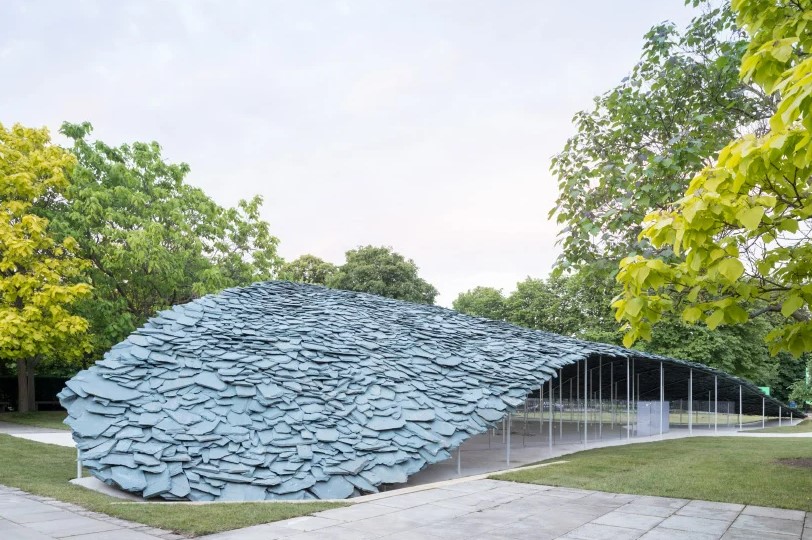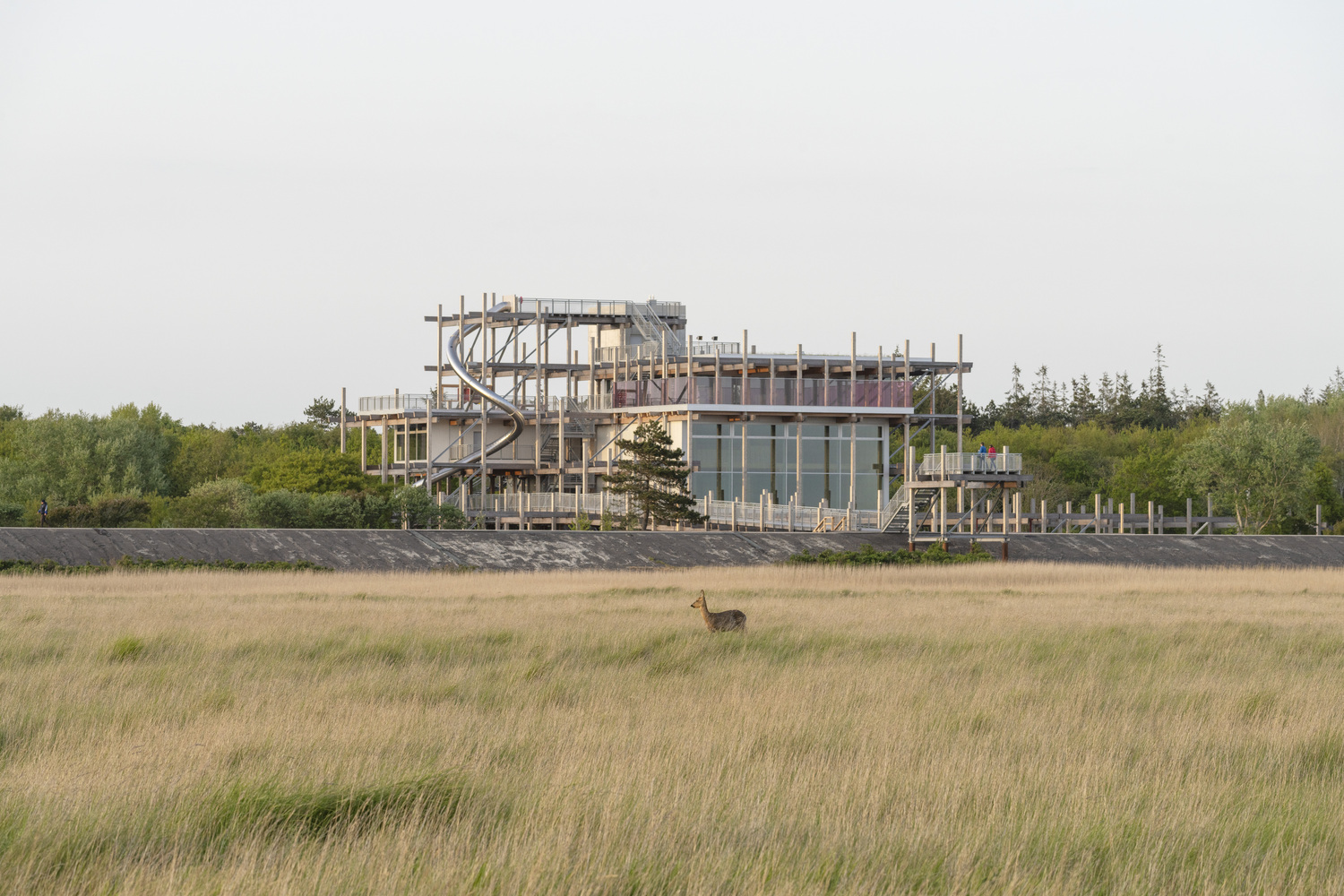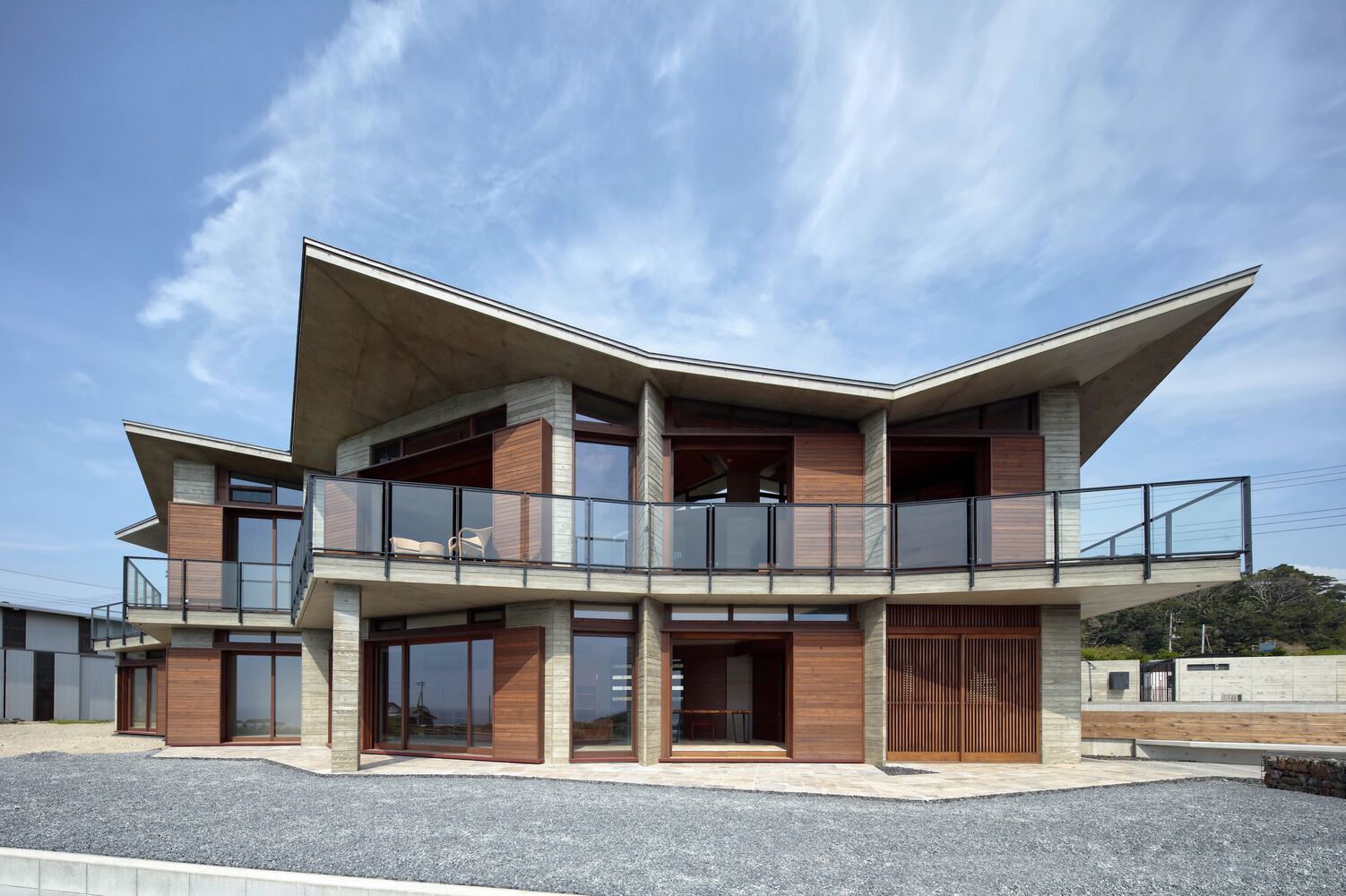The 19th Serpentine Pavilion by Junya Ishigami with the Concept of “Free Space”
Serpentine Pavilion is an annual project that started in 2000 and is held once every year. In the first year of the project, Zaha Hadid participated as the first architect to design the Serpentine Pavilion. The project is housed in the courtyard of the Serpentine Gallery at Kensington Gardens and invites architects who have never had a project in England to design it. In 2019, architect Junya Ishigami was invited to design the temporary Serpentine pavilion. Ishigami is a Japanese architect whose work has been recognized around the world with the hallmark of a dreamlike quality building and combining the natural world such as landscapes, forests, and nature. In his designs, Ishigami always places humans as part of nature.
_1653359835.jpg)
Serpentine Pavilion by Junya Ishigami.
_1653359856.jpg)
Serpentine Pavilion by Junya Ishigami.
The design of the Serpentine Pavilion by Junya Ishigami represents the philosophy of 'free space', in which he seeks to harmonize human-made structures with what already exists in nature. Set on the grounds of Kensington Gardens against a backdrop of natural landscapes and grass, Serpentine Pavilion plays with an environmental perspective emphasizing the natural and organic feel as if it were a hill growing out of a lawn. Clusters of stones arranged abstractly are the main characteristics of the Serpentine Pavilion. The use of stone for this roof is an attempt to complement traditional architecture with modern methodologies and concepts.
_1653359879.jpg)
Serpentine Pavilion by Junya Ishigami.
_1653359898.jpg)
Serpentine Pavilion by Junya Ishigami.
In general, Ishigami architecture is also influenced by ancient building techniques. This can be seen from the application of canopy design techniques commonly used on walls and roofs of ancient buildings, in addition to articulating natural elements and nuances. Ishigami admits that he was inspired by ancient buildings with ancient architectural techniques, and thinks ancient buildings around the world have some things in common.
“You can see stone roofs in Japan, China, and Europe. So I started to focus on ancient techniques that have universality.”
_1653359923.jpg)
Serpentine Pavilion by Junya Ishigami.
_1653359946.jpg)
Serpentine Pavilion by Junya Ishigami.
The structure of the Serpentine Pavilion is supported by 106 columns, and the triangular canopy is constructed of steel lattices and covered by 61 tonnes of Cumbrian slate tiles. In the corner of the canopy, Ishigami designed it with a shape extending downwards to meet the concrete surface below, aiming to integrate the structure into the landscape.
_1653359990.jpg)
Serpentine Pavilion by Junya Ishigami.
The inside or interior of the pavilion is an enclosed space that resembles a cave, and as if as a refuge for contemplation. This room is equipped with a simple table and bench made of metal. At first glance, this simple table and bench are designed to resemble a lily, which represents “garden decoration”.
The use of this slate is the right decision considering it is a natural material from England available. In addition, this slate is known to block rain and is effective in protecting the space below. Ishigami hopes that this pavilion will trigger the imagination of visitors to interpret its shape differently.
_1653360021.jpg)
Serpentine Pavilion by Junya Ishigami.










Authentication required
You must log in to post a comment.
Log in