Multi-purpose Centre in Forssa Resembles a Village-like Community
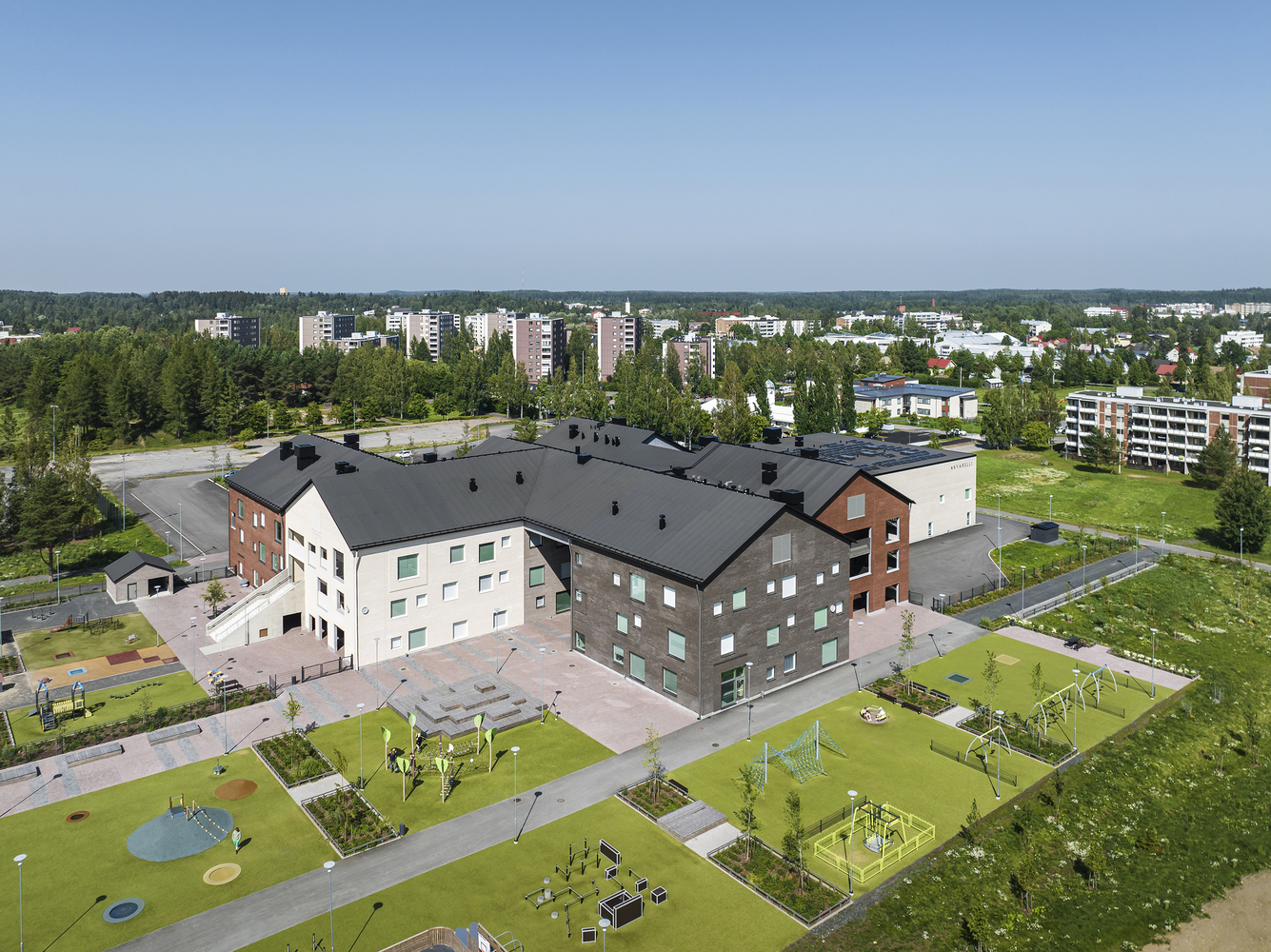
Multipurpose Center in Forssa, Finland (Cr: Martin Sommerchield)
Forssa is a city in Finland, known for having the world’s best educational system. The great need for a space for children initiated the idea of this building. This multipurpose building provides educational services and daycare with a village-like community concept. Olla Architecture, the architect of this building, recognizes that the users of this building are children. Therefore, this large building is divided into several masses of smaller sizes.
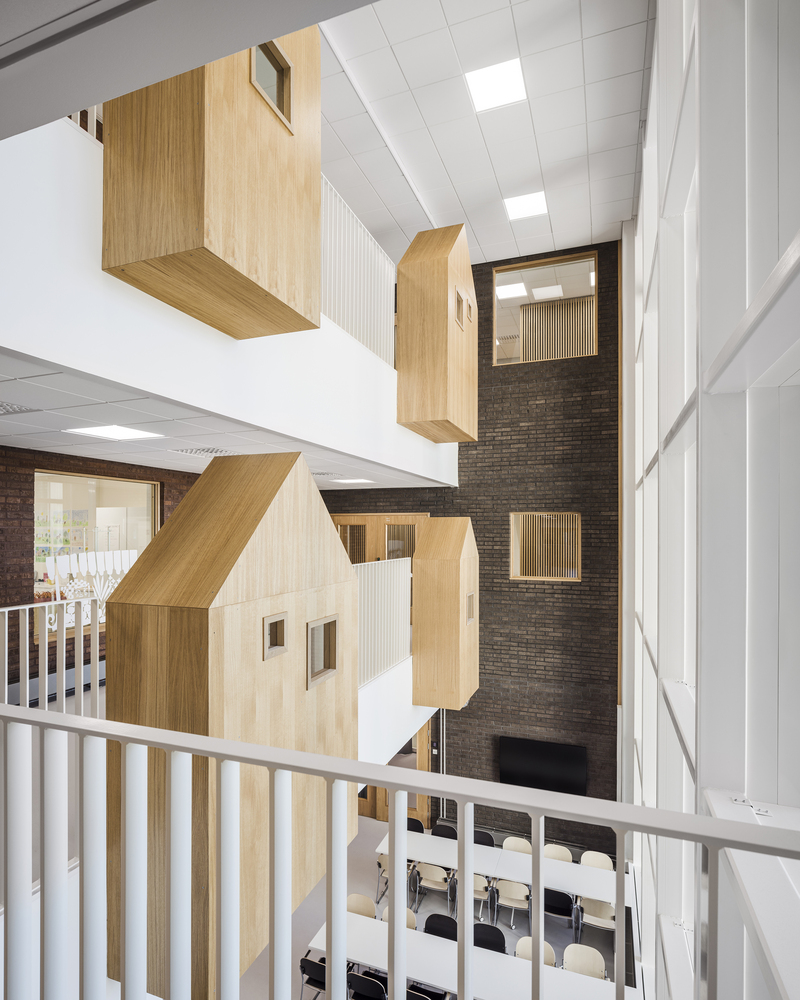
(Cr: Martin Sommerchield)
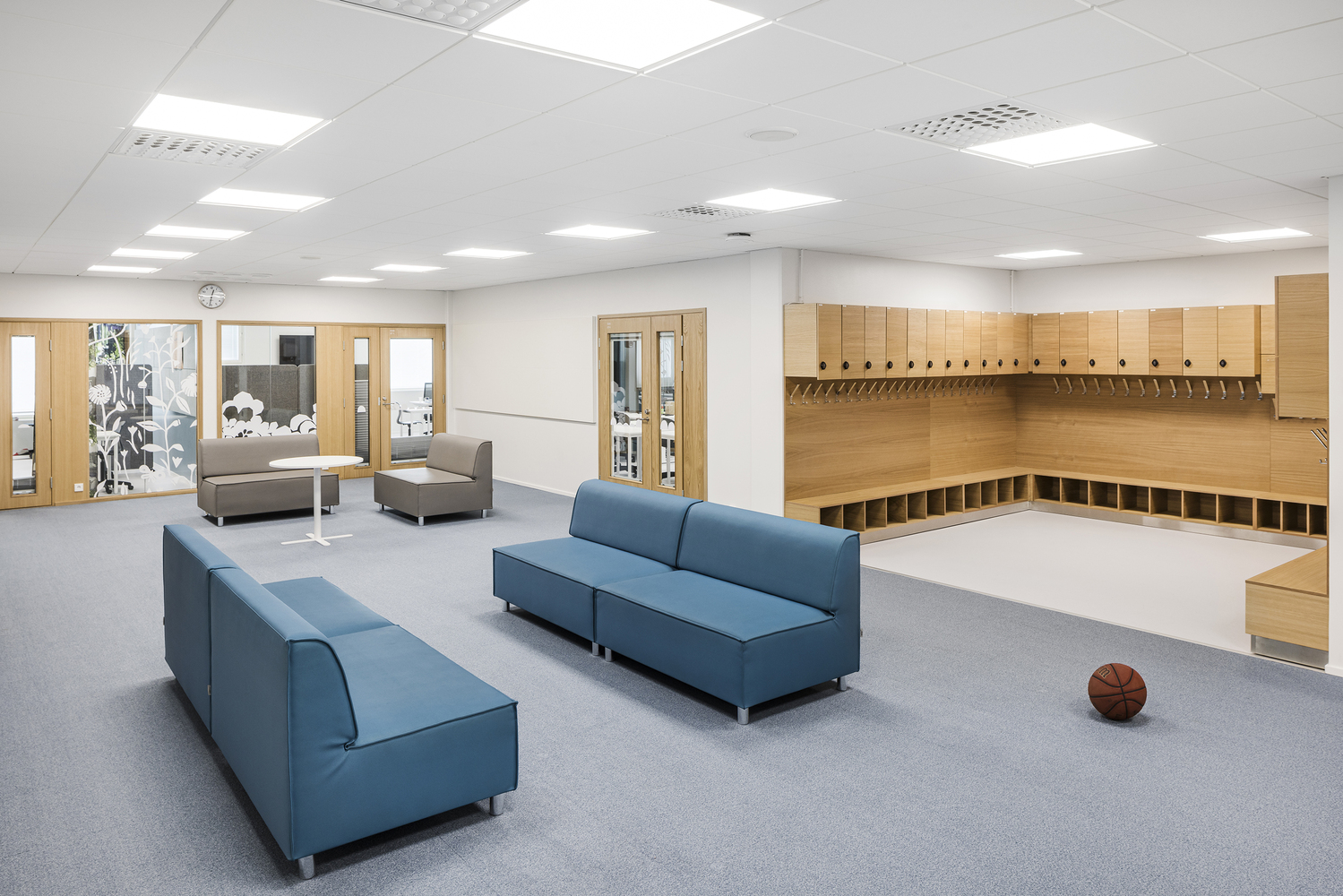
(Cr: Martin Sommerchield)
The building can accommodate up to 800 users daily, mainly children. During the construction stage, the project was dubbed Monikylä, which means Multiple Villages. The spatial configuration is organized to create smaller spaces, representing the rural homes of the concept. The ground floor consists of spaces for cooking, crafts, media studies, music, and sports classes. During school hours, the spaces are used for teaching and learning, while after school hours, the spaces are accessible to the local community.
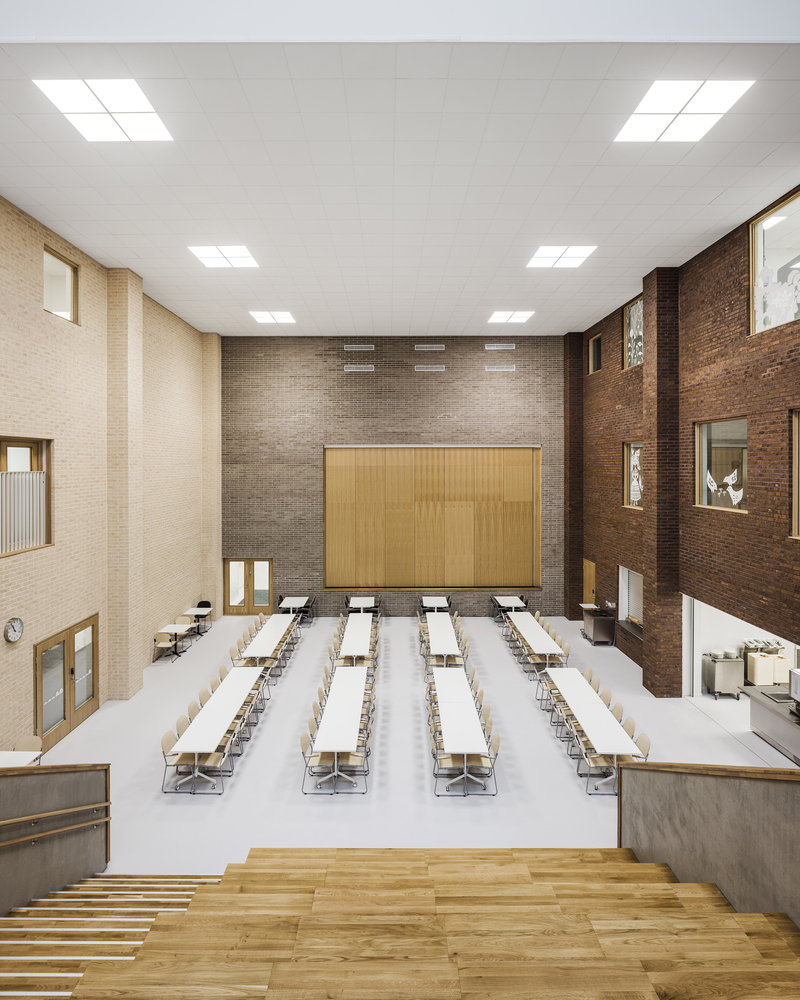
(Cr: Martin Sommerchield)
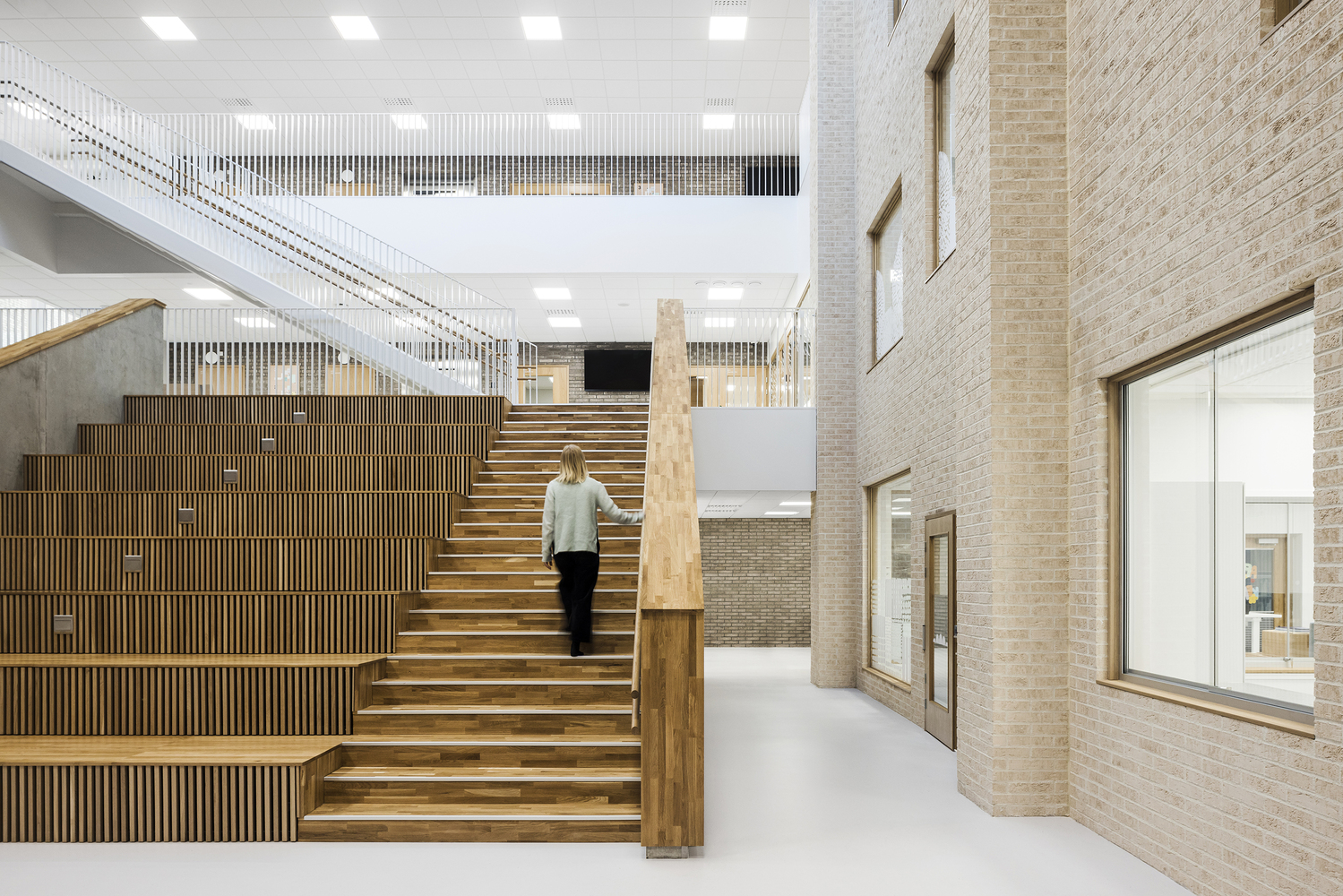
(Cr: Martin Sommerchield)
The lobby area functions as a village square or meeting place, surrounded by walls of exposed brick material in different colors.
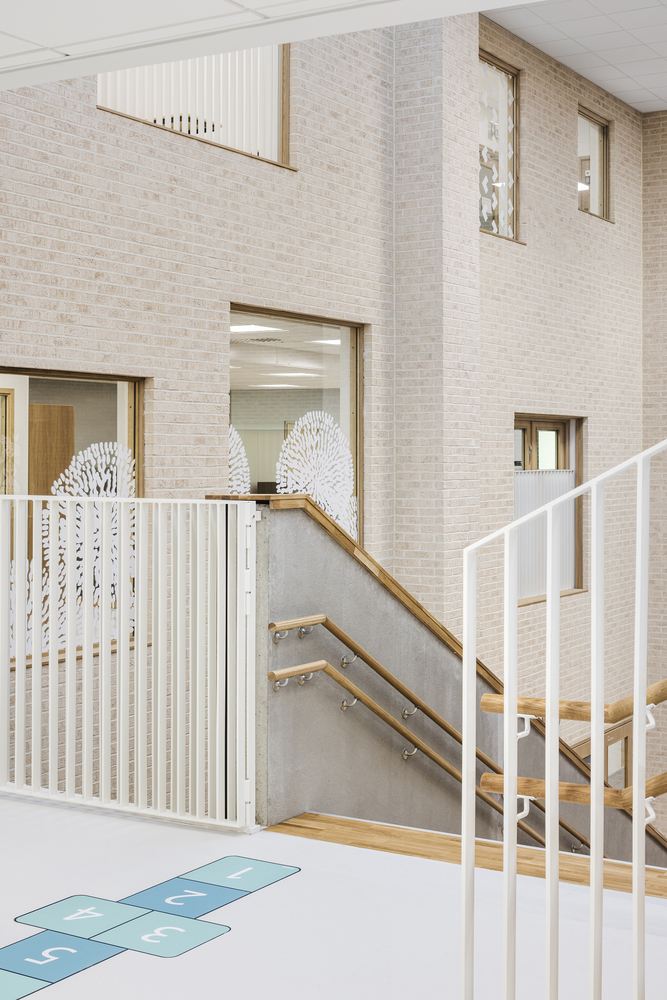
(Cr: Martin Sommerchield)
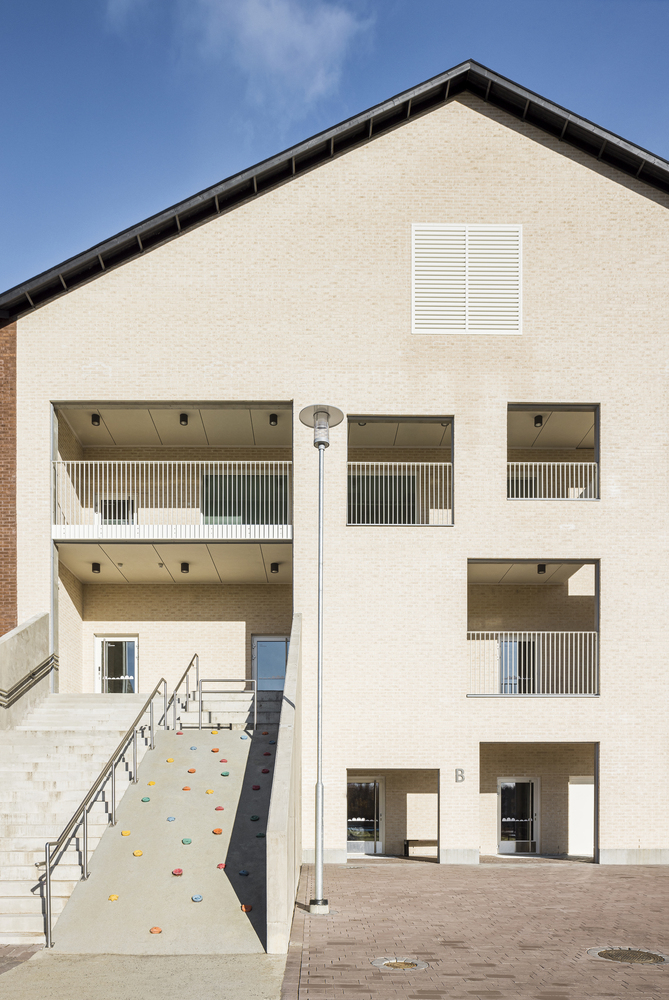
(Cr: Martin Sommerchield)
The material palette used in this school building connects the outdoor and indoor areas. In addition, several architectural elements such as exposed brick surfaces, railings, and openings in the interior are also used on the exterior of the building.
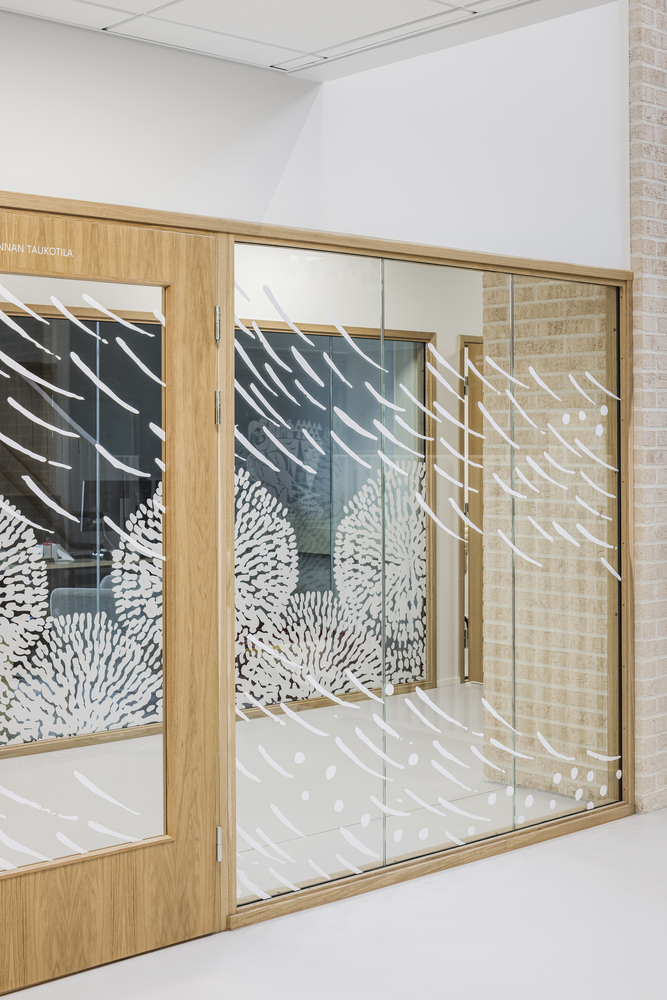
(Cr: Martin Sommerchield)
The architectural style draws on Forssa's architectural history, reflected in the indoor brick and glass surfaces decorated with patterns designed at a local textile printing studio in 1950. The patterns chosen have been tailored to the users, with decorative motifs in the daycare center, human figures in the elementary school area, and geometric patterns in the high school.
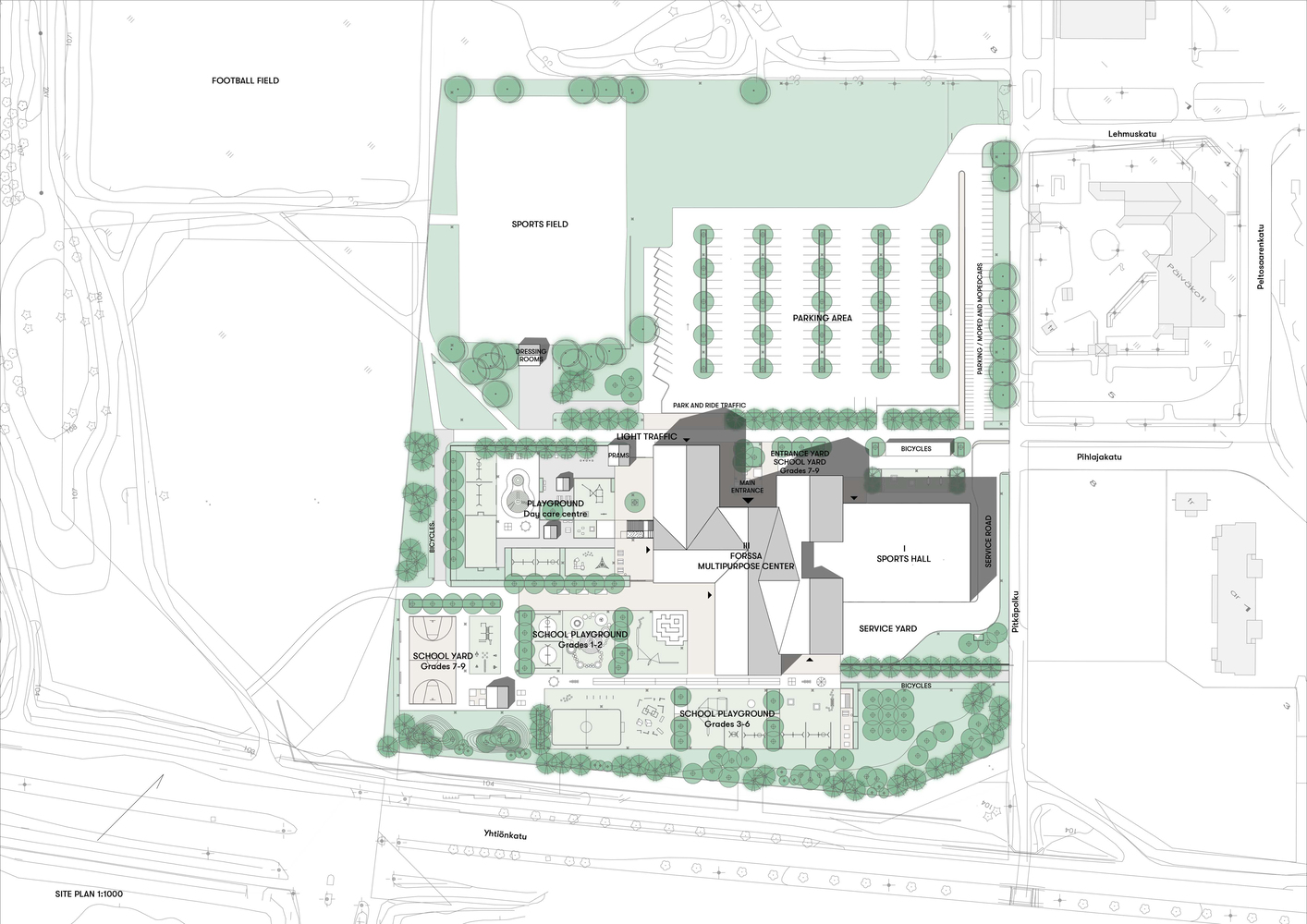
Site Plan Forssa Multi-purpose Centre
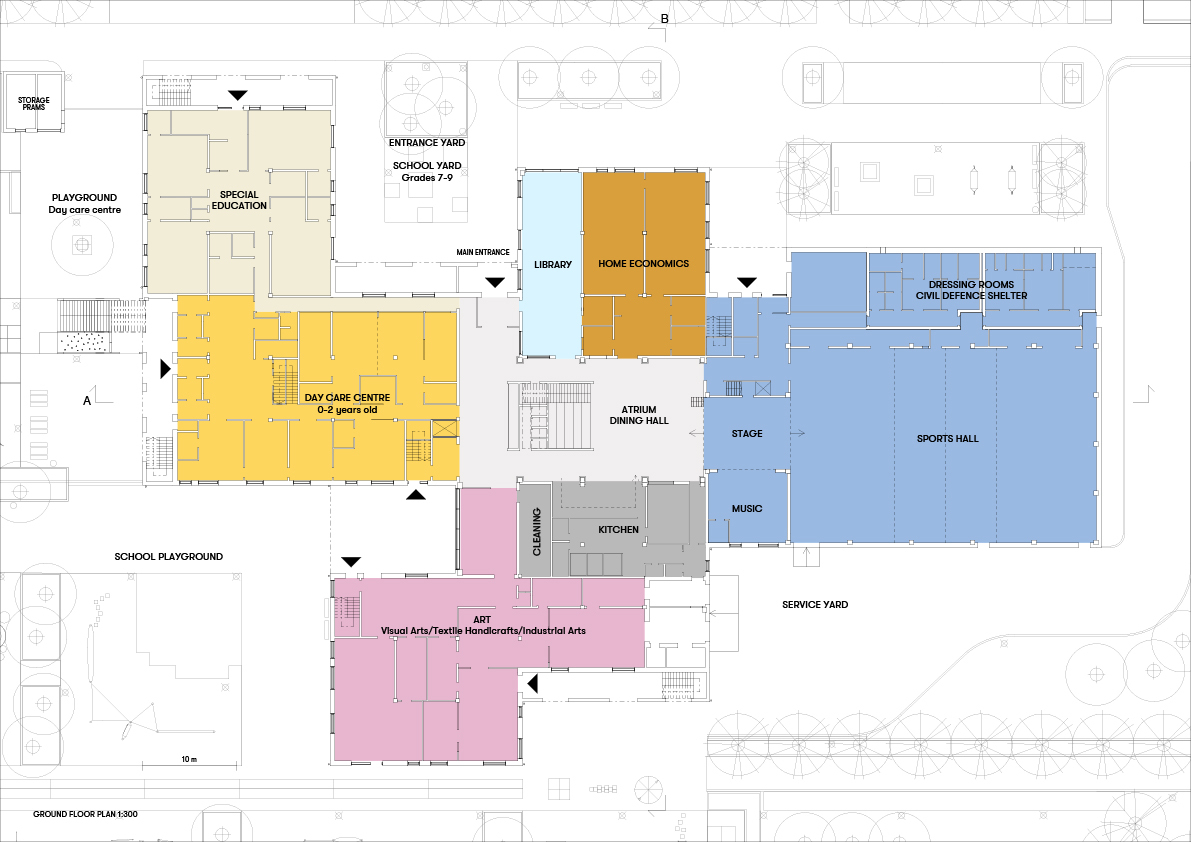
1st Floor Plan
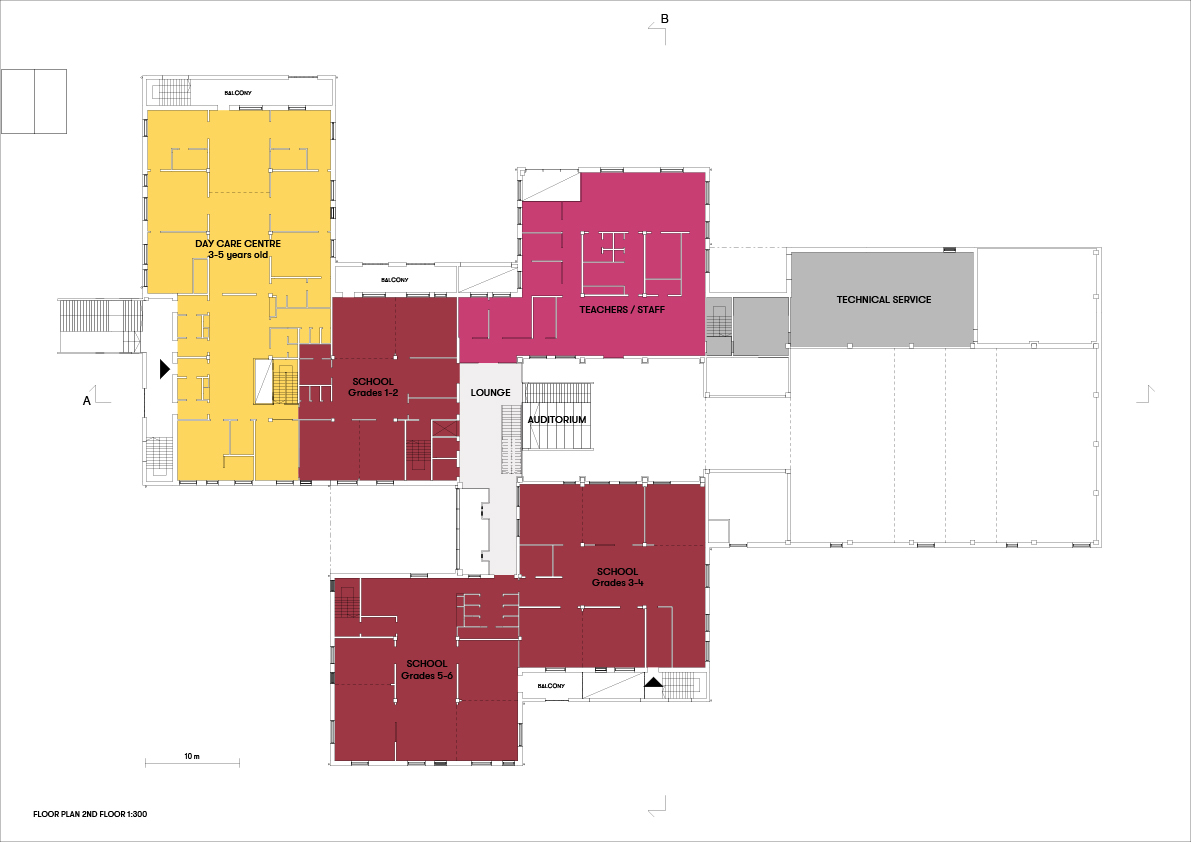
2nd Floor Plan
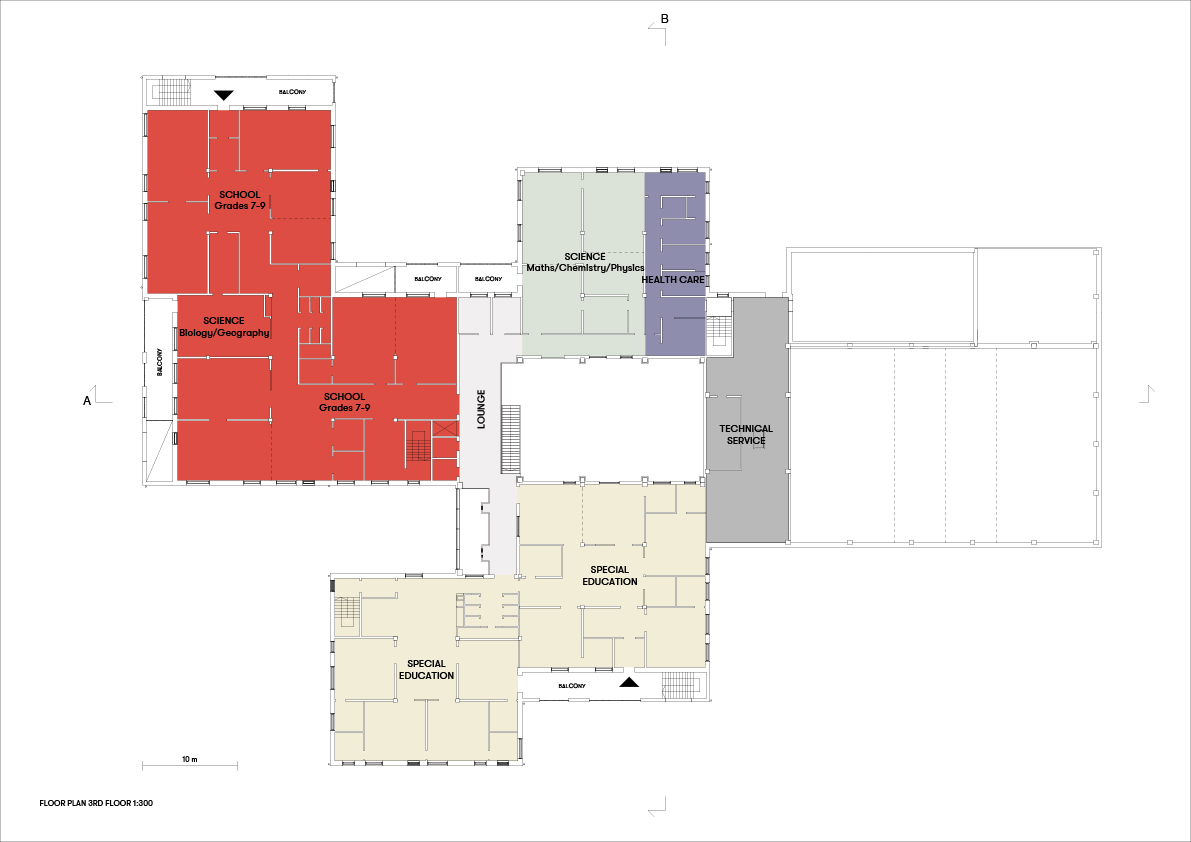
3rd Floor Plan
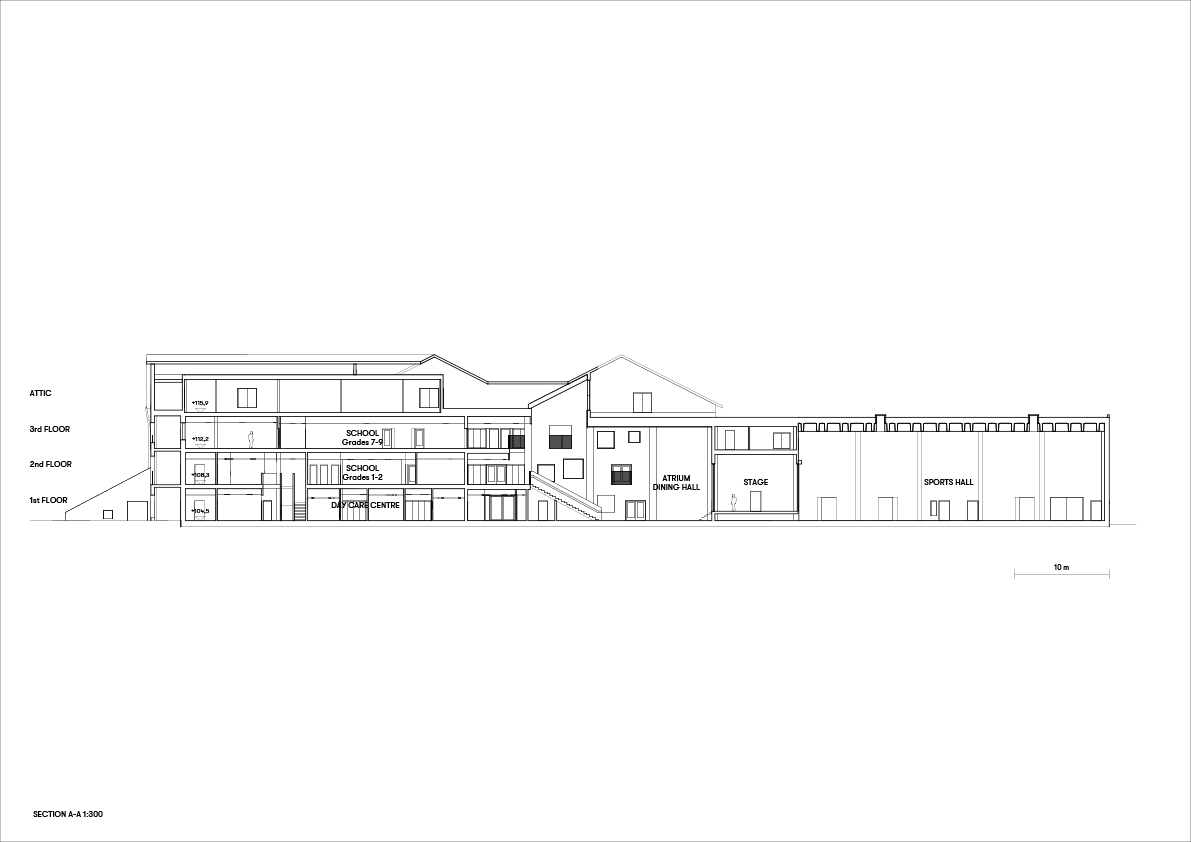
Section A-A
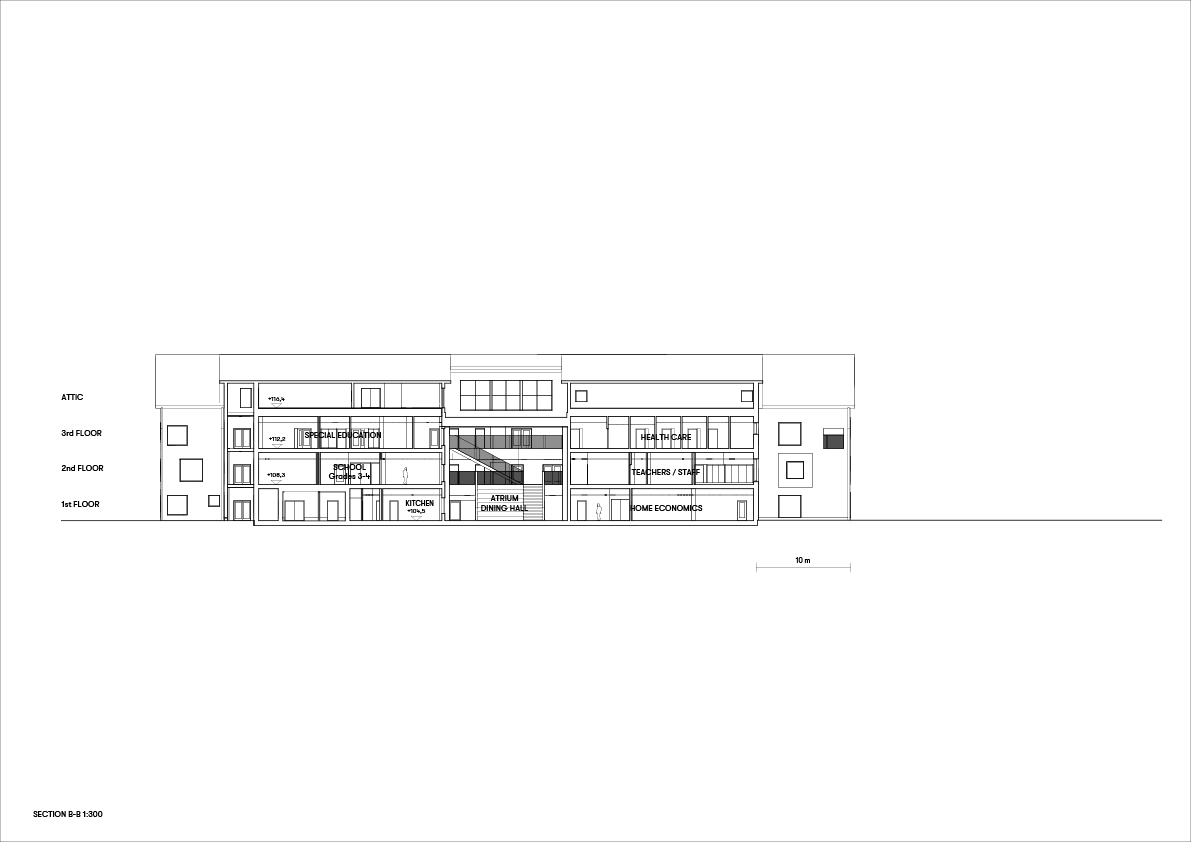
Section B-B

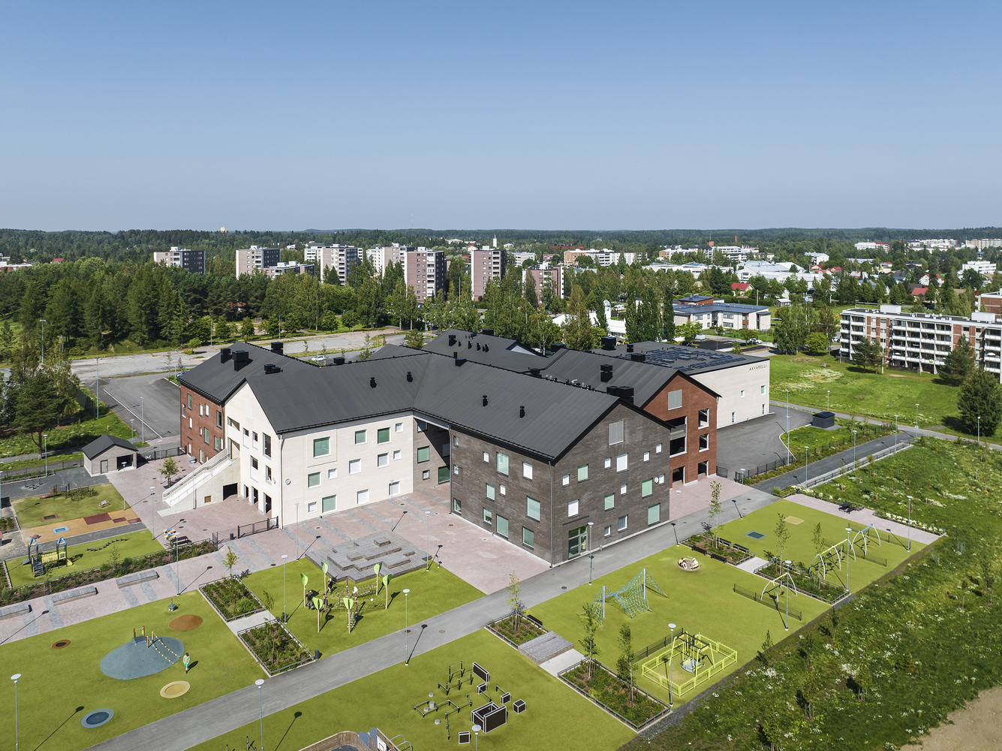


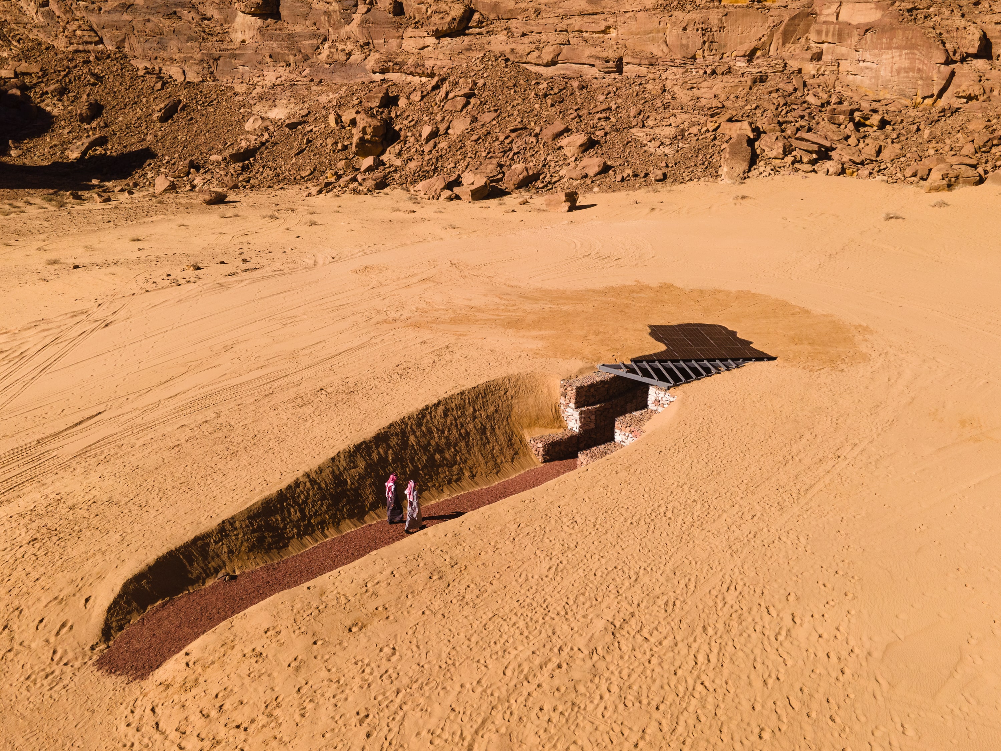
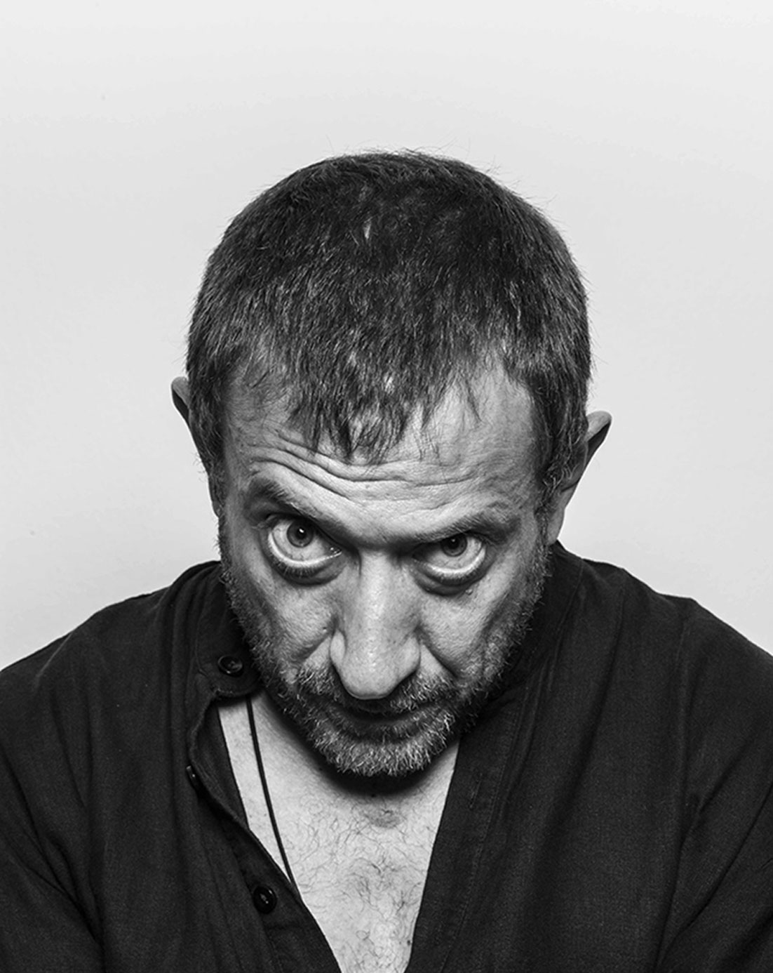
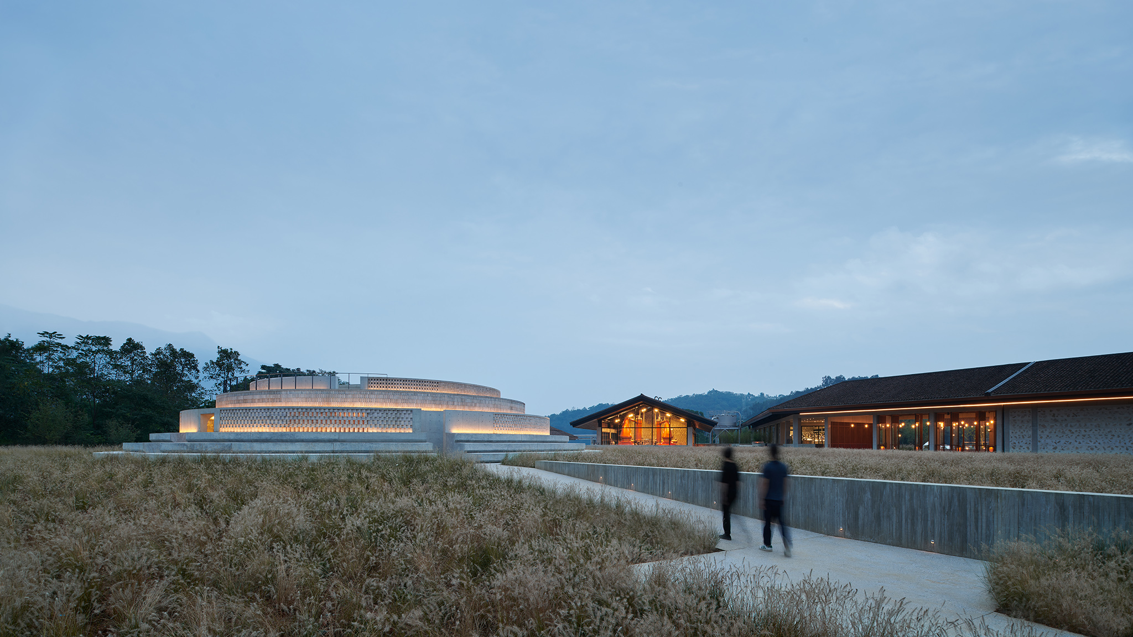


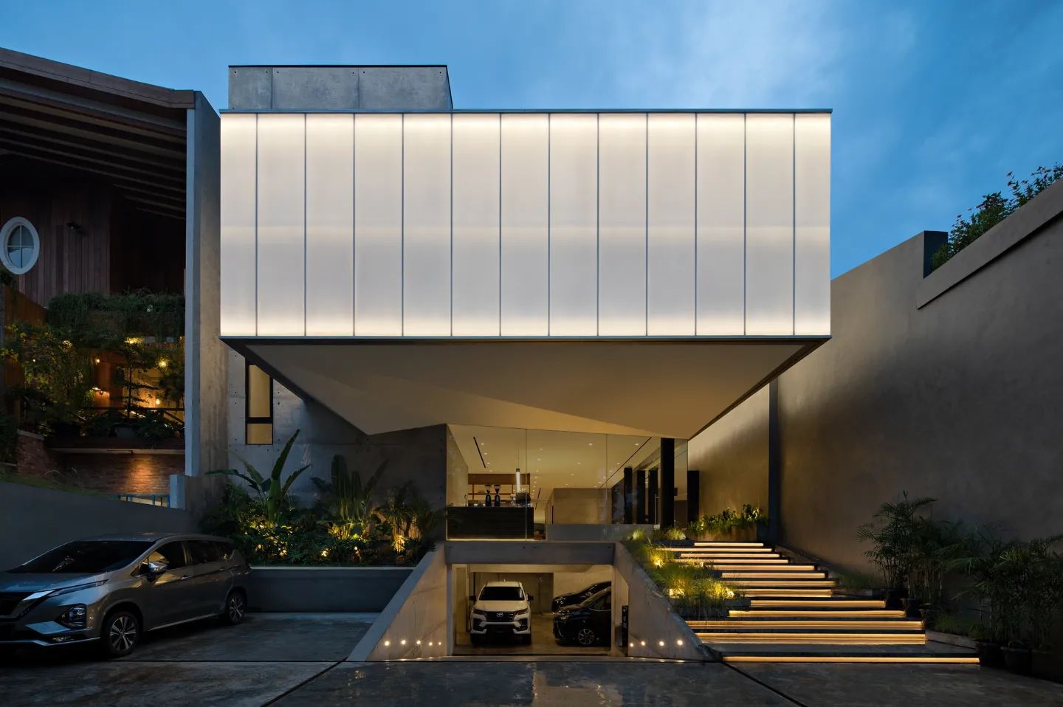
Authentication required
You must log in to post a comment.
Log in