Chuzi House Camouflage as "Snake Crouching Under a Rock"
Like a giant snake curled under shady rocks and trees, Wallmakers designed a house as part of "camouflage architecture" meant to blend into the landscape. It is located in the village of Shoolagiri, India, which has an unusual topography to build construction.
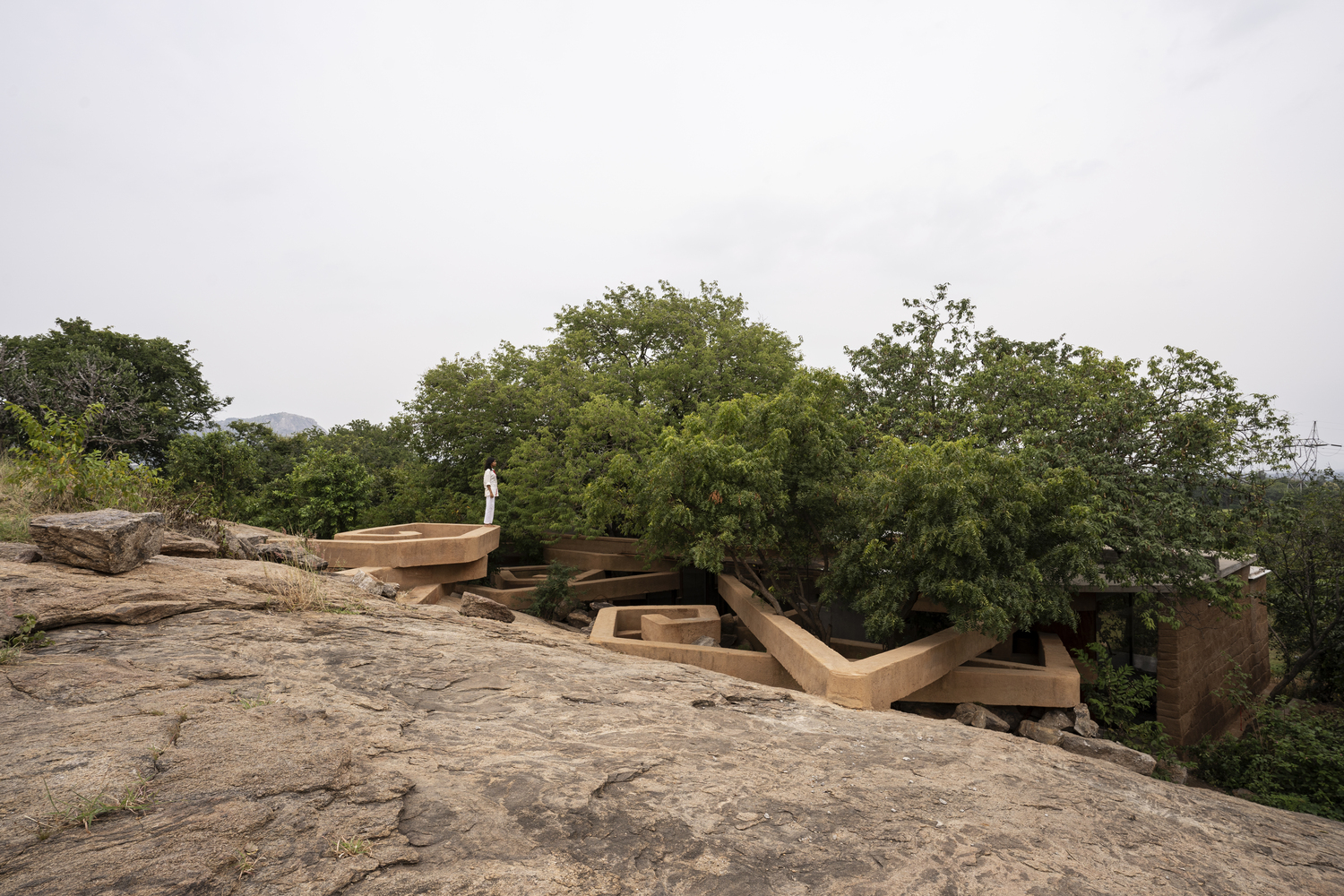 Chuzi House in Shoolagiri, India
Chuzi House in Shoolagiri, India
Chuzi House is a two-bedroom residence designed with an open layout with many glass openings facing out of the room full of green vegetation. With the challenges of steep rocky topography, large trees, and dense vegetation, the floor leveling of this house becomes more dynamic compared to the common houses in urban areas. Seen from the outside, the house looks winding on the walls and roof, which revolves around the trees and rocks on site and helps create a living space with a different impression. The spiral shape of the house is an implementation of the meaning of the name Chuzhi which has a meaning in Malayalam, namely "whirlpool".
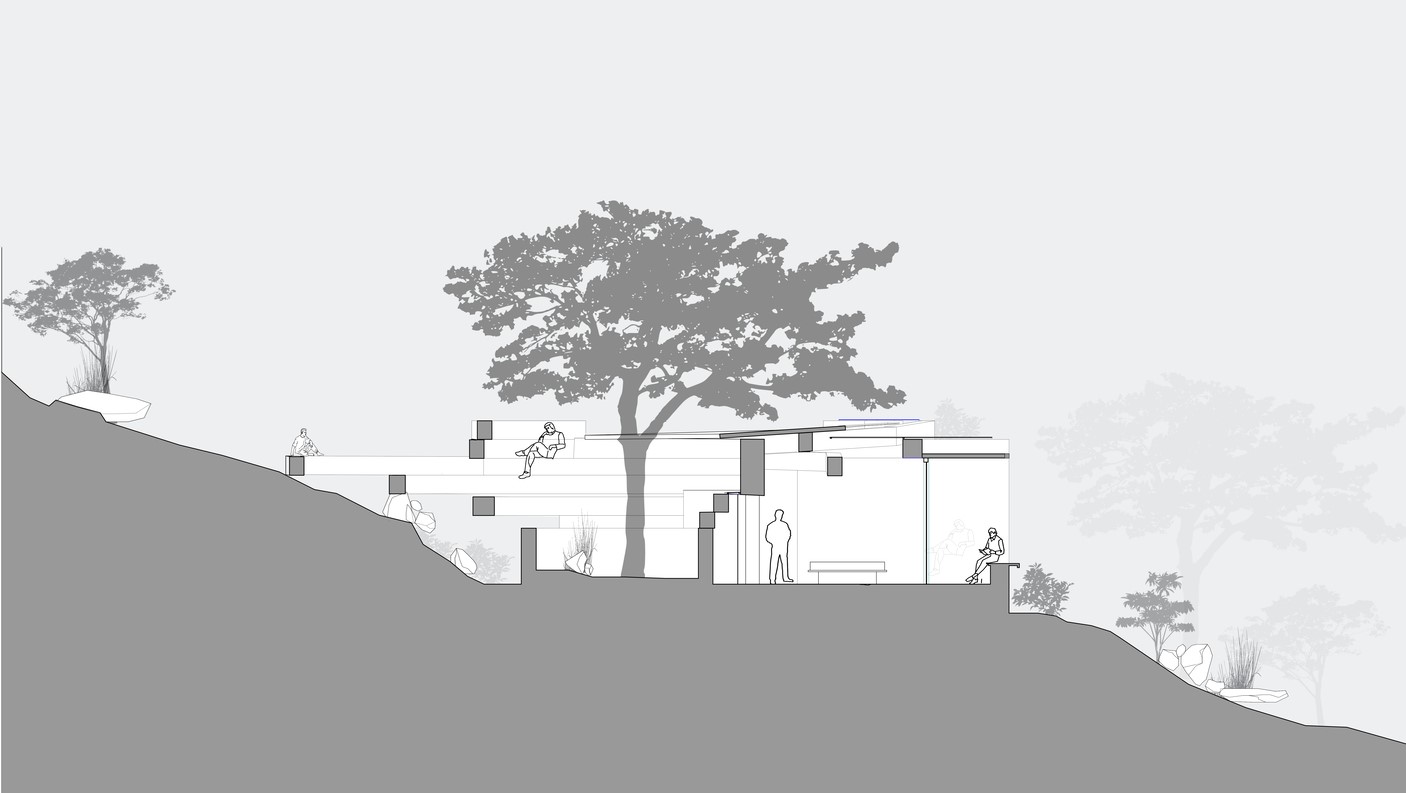 The section of Chuzi House
The section of Chuzi House
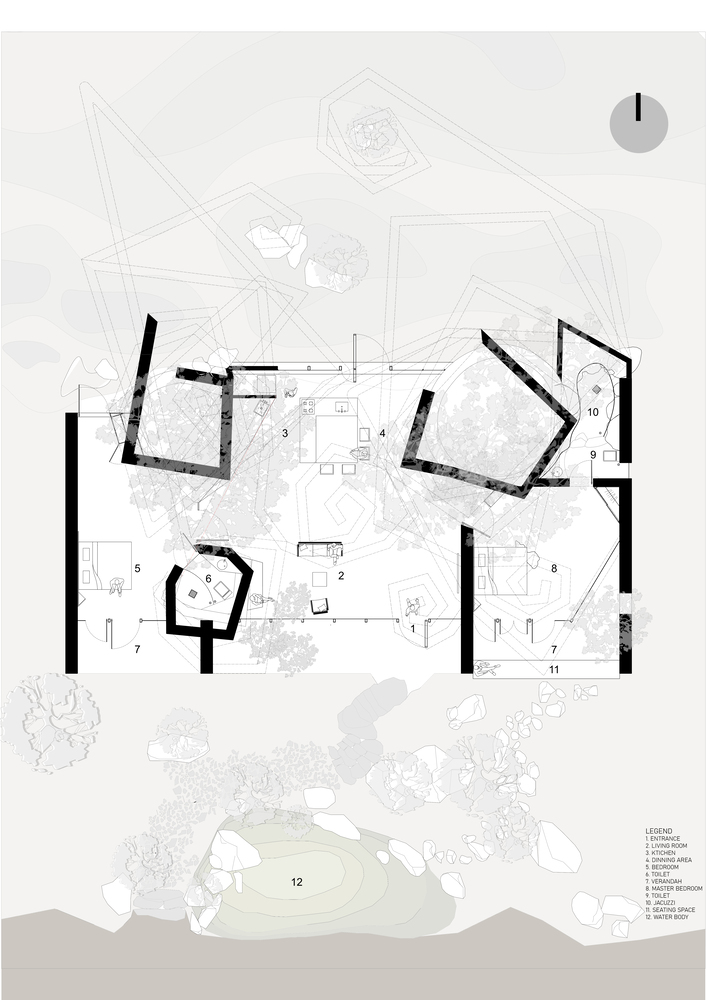
The layout of Chuzi House
To respond to environmental conditions, Wallmakers collected as many as 4,000 plastic bottle waste from around the house site to be reused in this building. The bottles are filled with concrete, used to make walls, and then covered with wet construction. As a result, some parts of the winding wall have a dual function: furniture, such as seats and storage cabinets.
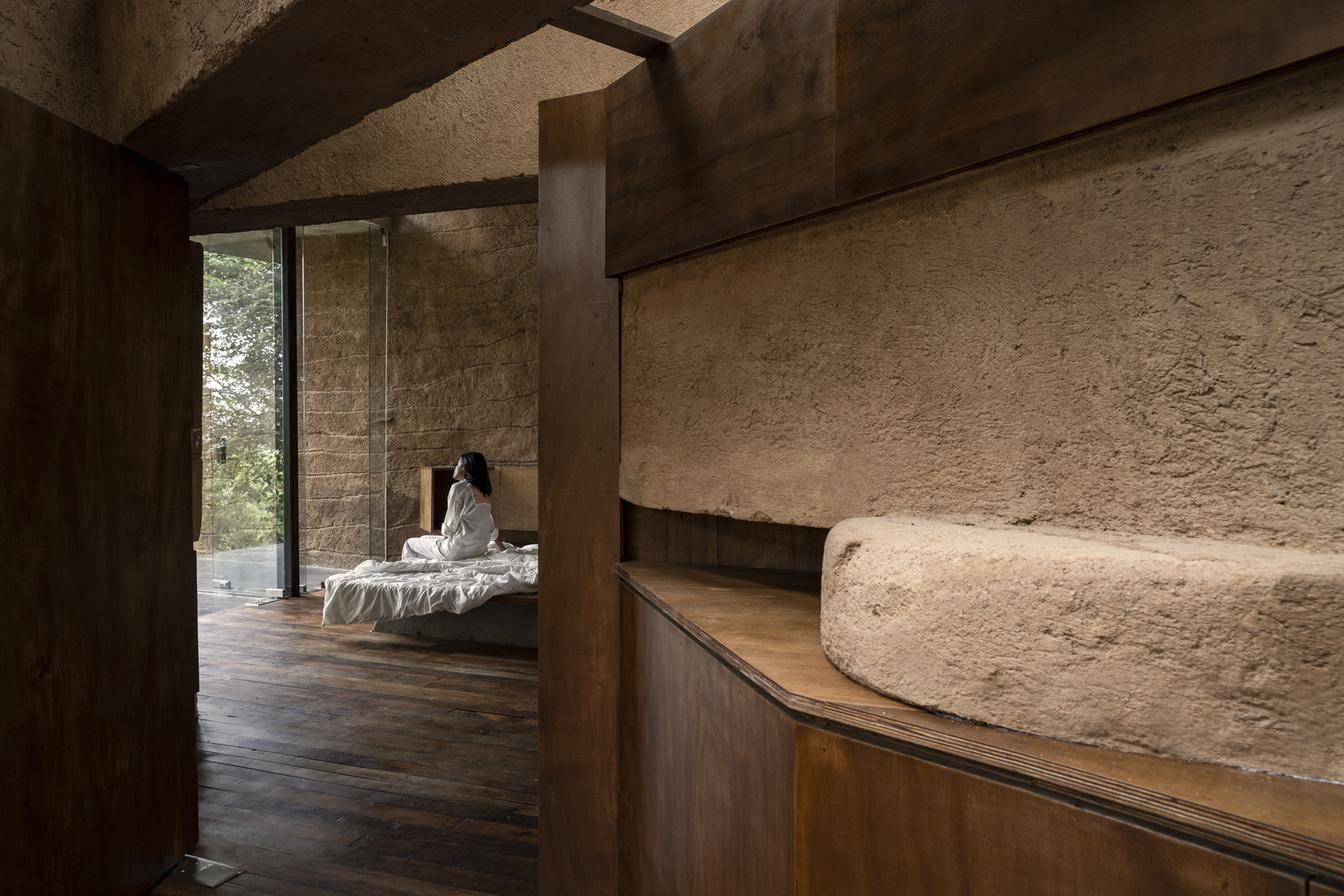 Walls can also be used as seat and storage cabinet
Walls can also be used as seat and storage cabinet
The roof on this house was designed by Wallmakers with a spiral shape. Among the wooden spirals is a glass roof design to give the impression of living under the canopy of trees. The use of glass for the roof is triangular-shaped shatterproof glass connected to an iron construction. Natural sunlight can enter the house through this glass roof. In addition, the roof also doubles as a seating area around the tree.
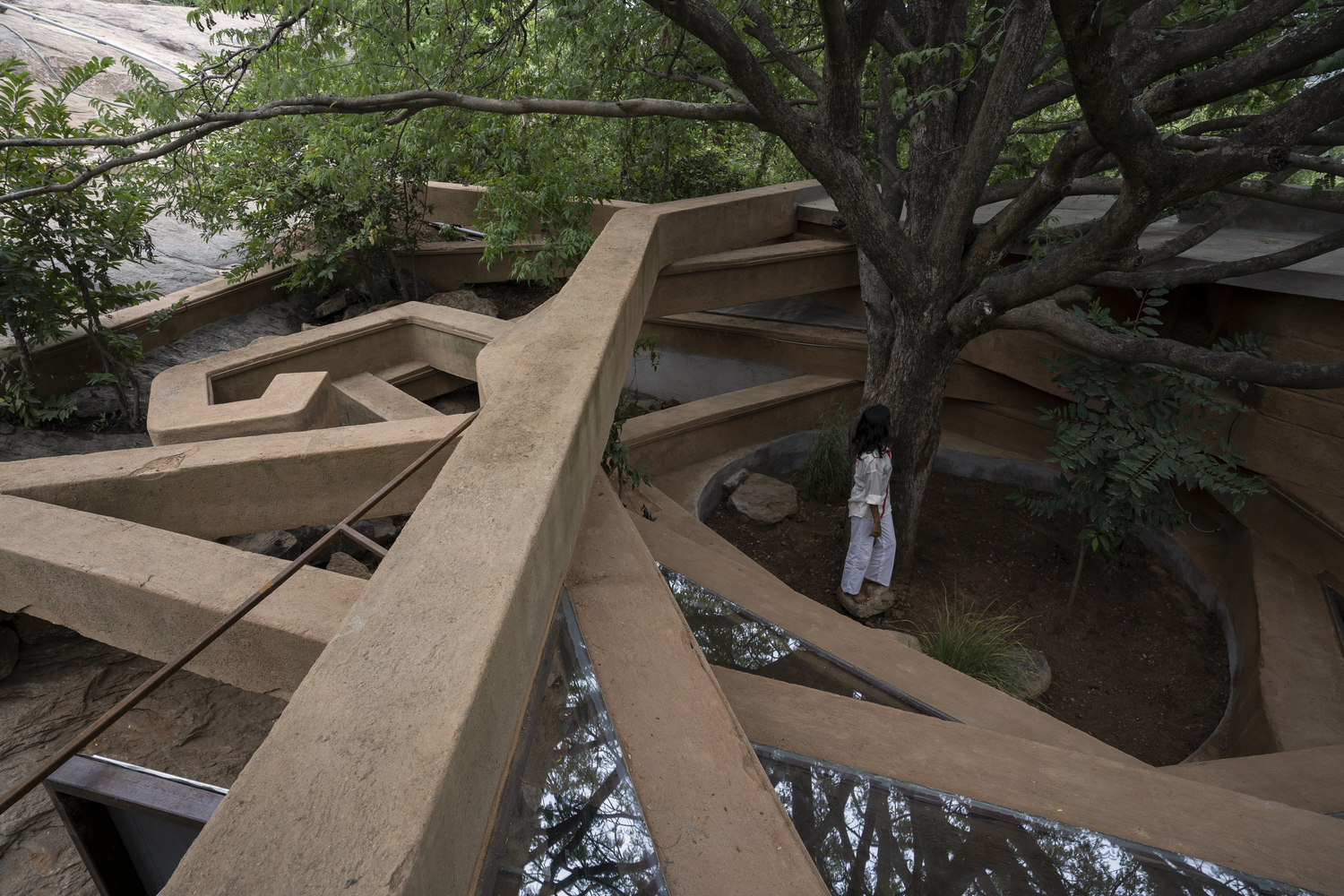 The roof also doubles as a seating area around the trees
The roof also doubles as a seating area around the trees
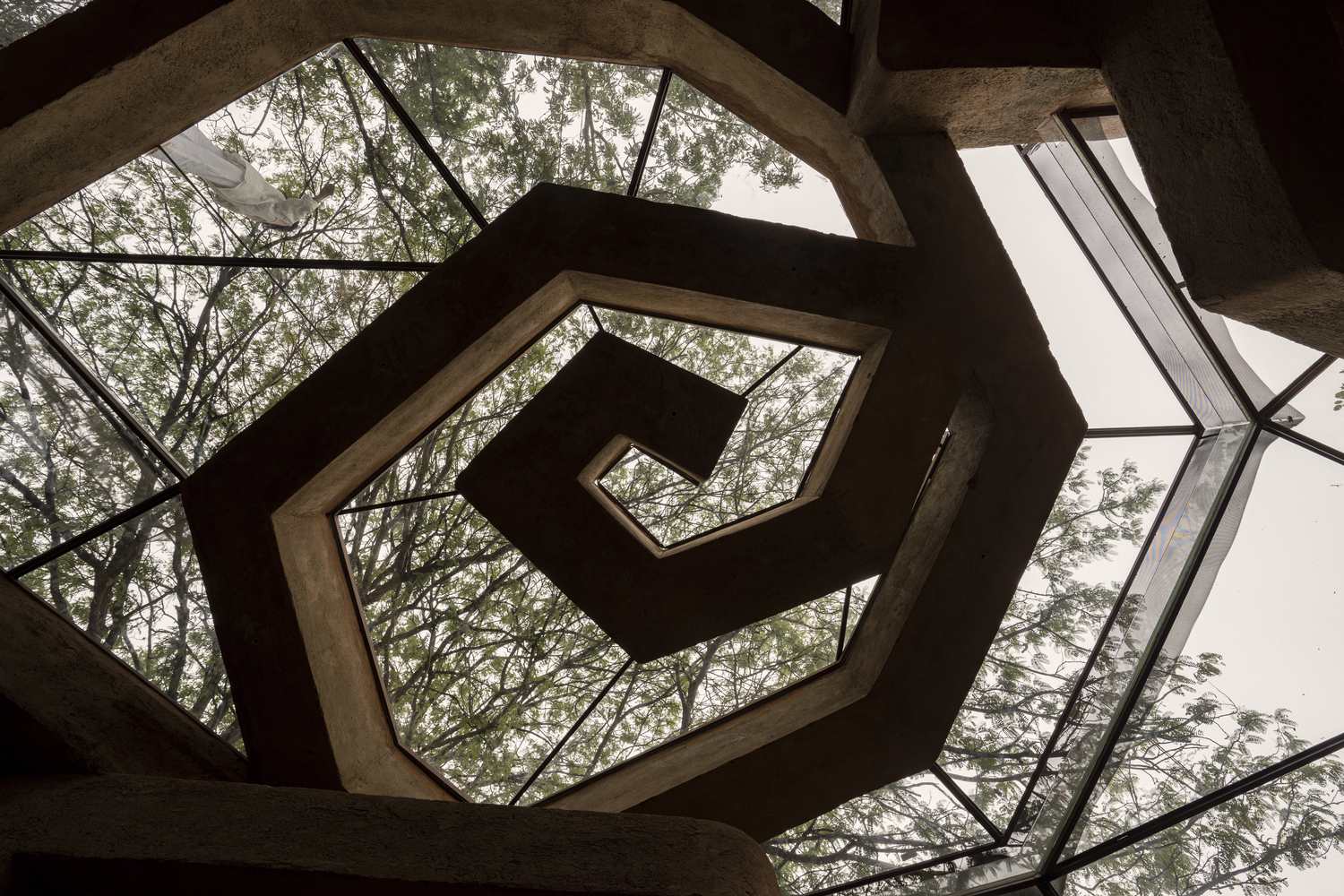 The spiral glass roof is like a skylight
The spiral glass roof is like a skylight
The interior design applies a minimalist concept and has the floor made of reclaimed wood that has been put together. The furniture used is mostly made from wood to harmonize with the façade of the building. Some chairs are also made of natural woven materials with a comfortable shape for residents.
 The bedroom faces glass windows for a natural view
The bedroom faces glass windows for a natural view
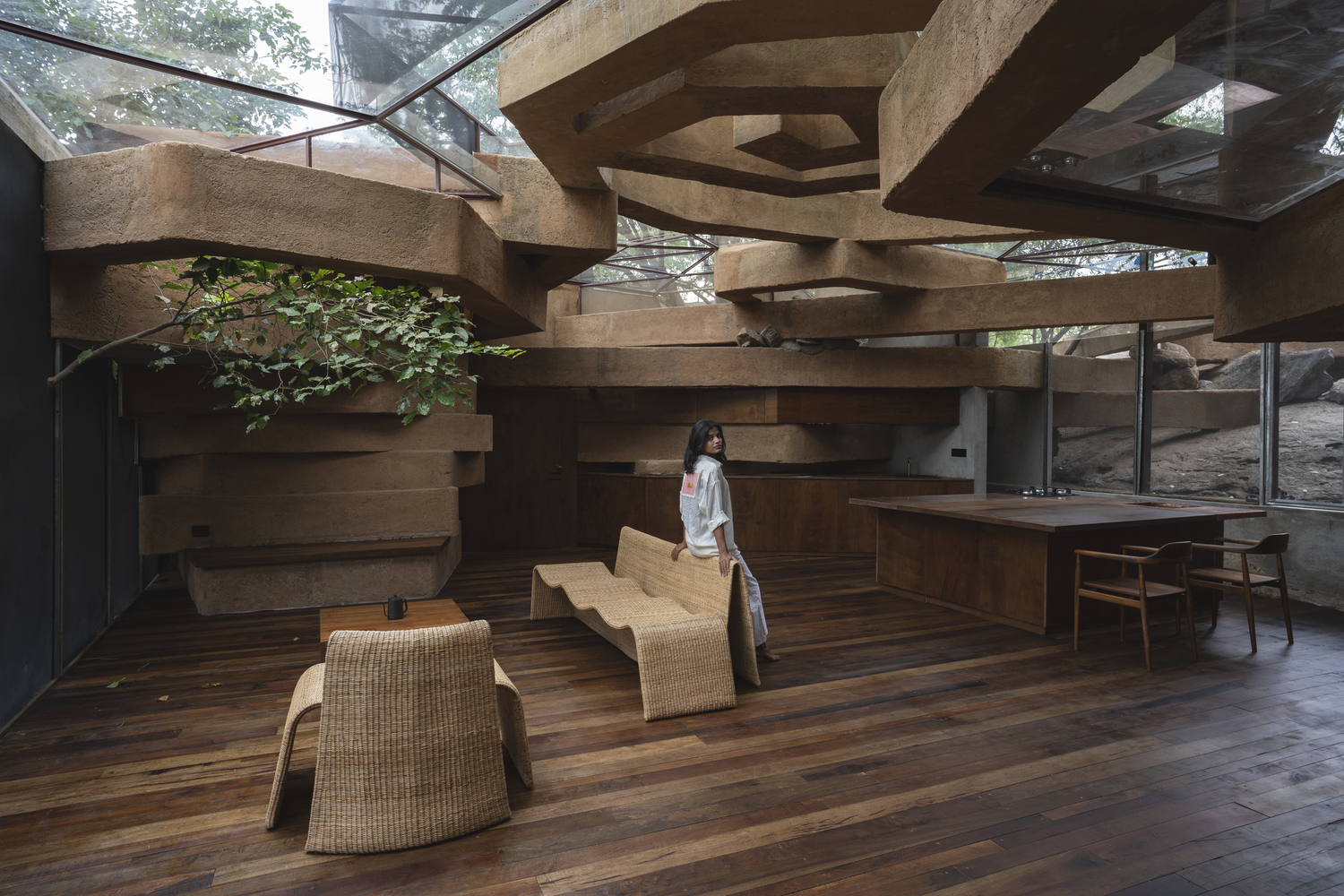 Furniture is made from natural materials to harmonize the building
Furniture is made from natural materials to harmonize the building
Through this design, Wallmakers shows their concern for nature, not only supporting aesthetics but also thinking about the sustainability of natural resources, such as utilizing waste around it for reuse.

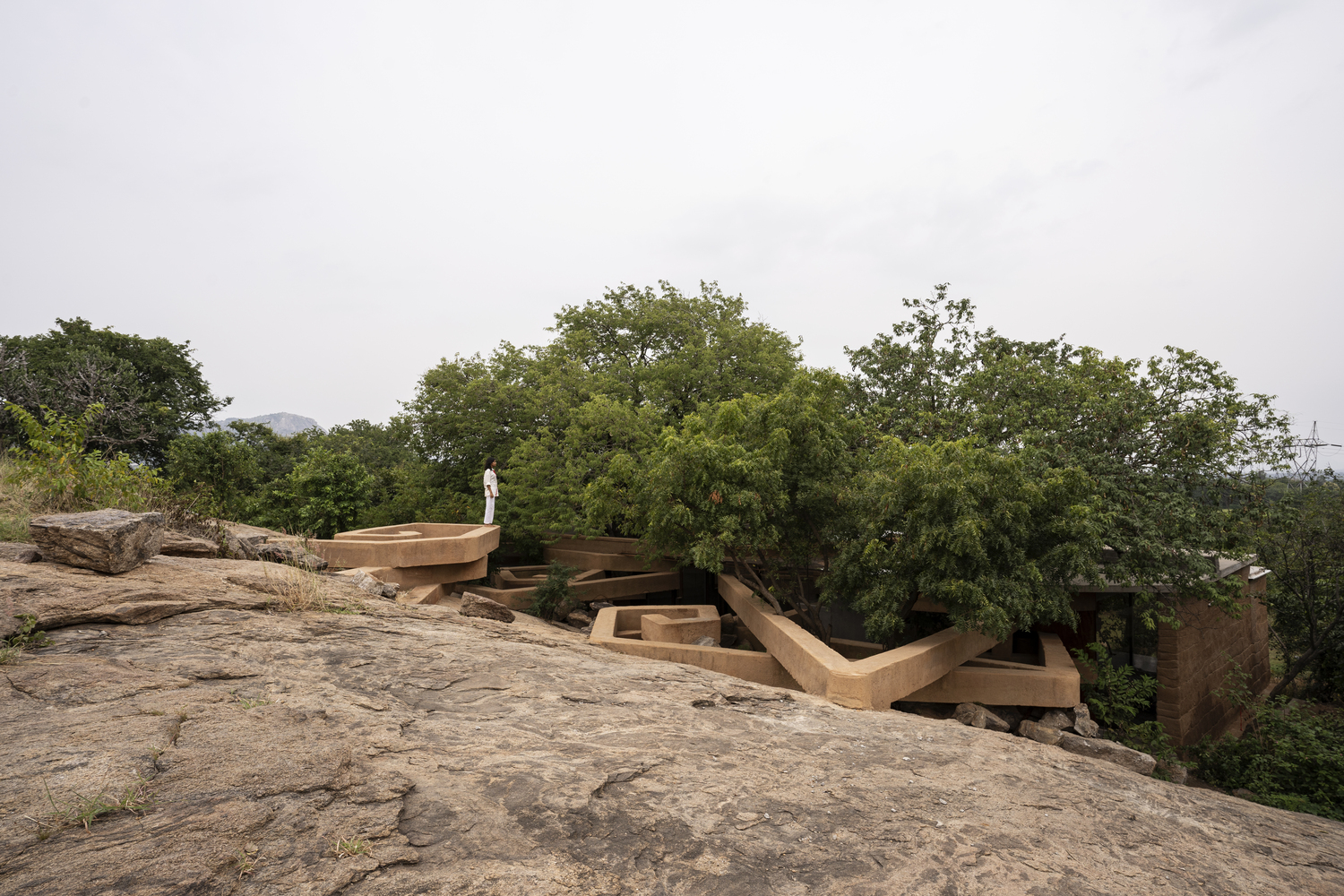



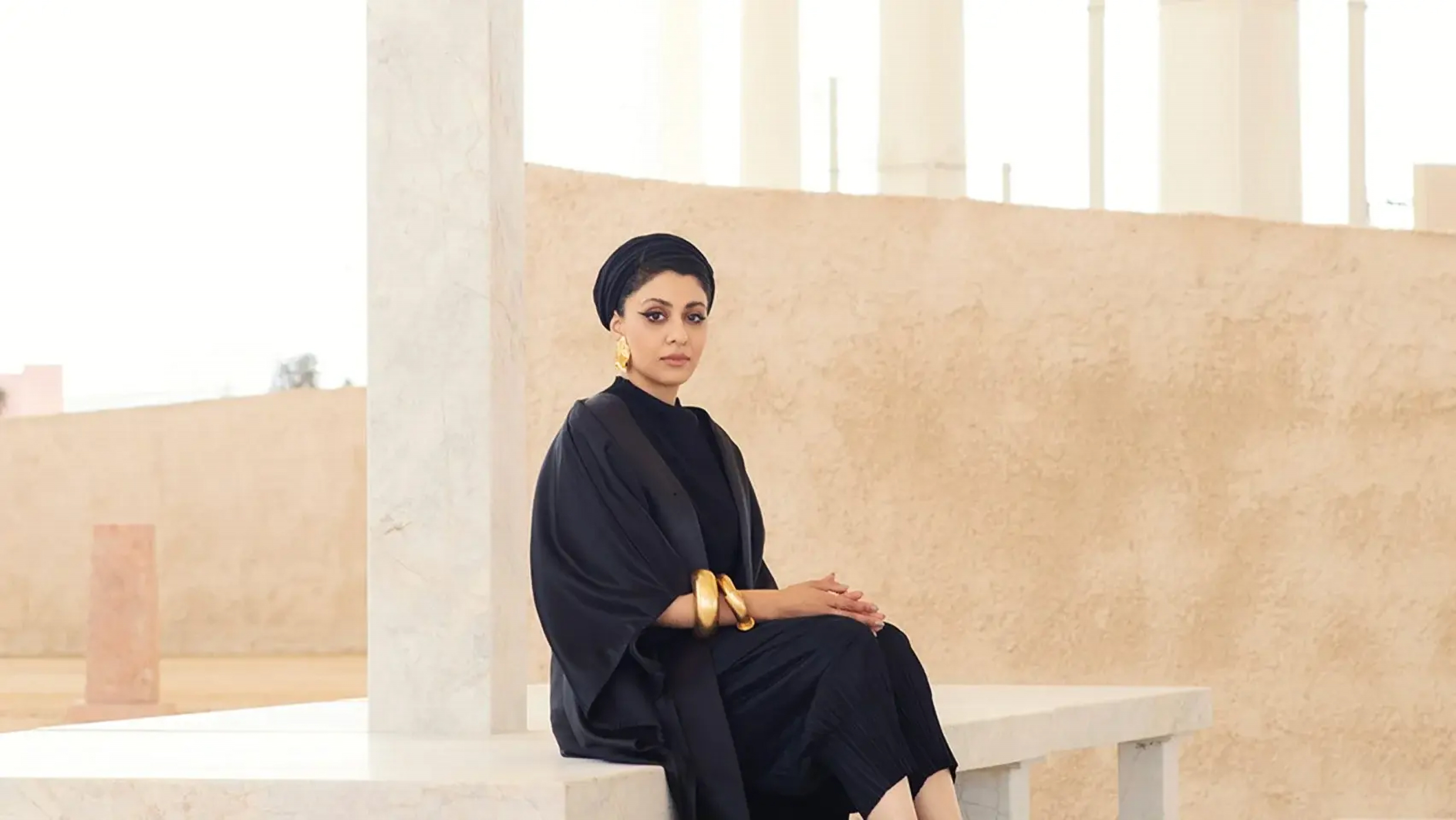


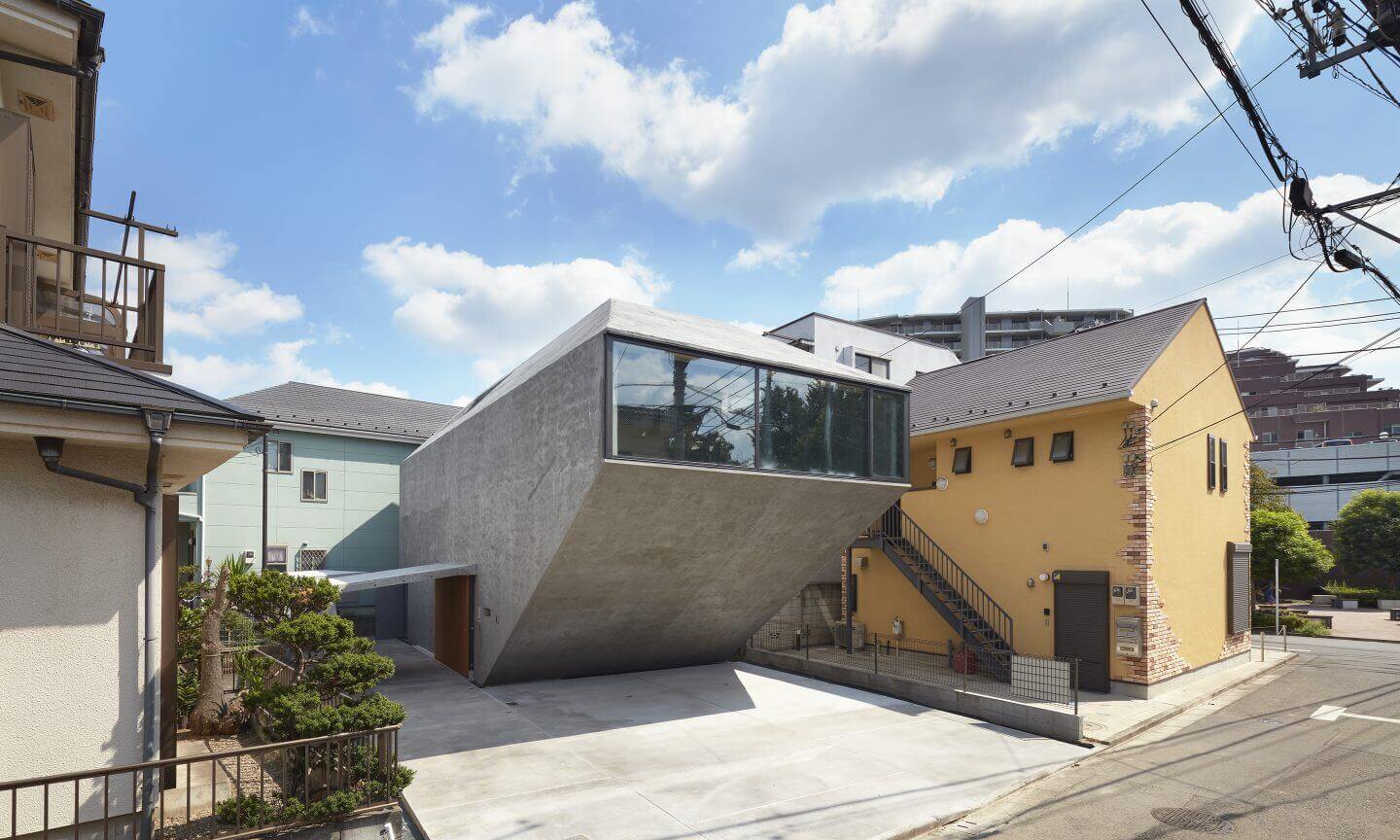

Authentication required
You must log in to post a comment.
Log in