Harmonizing traditional values in Phong Kham Yhct traditional clinic
Located in a multifunctional residential building, the traditional clinic Phong Kham Yhct uses traditional Vietnamese architecture to create a perfect physical and mental healing place.
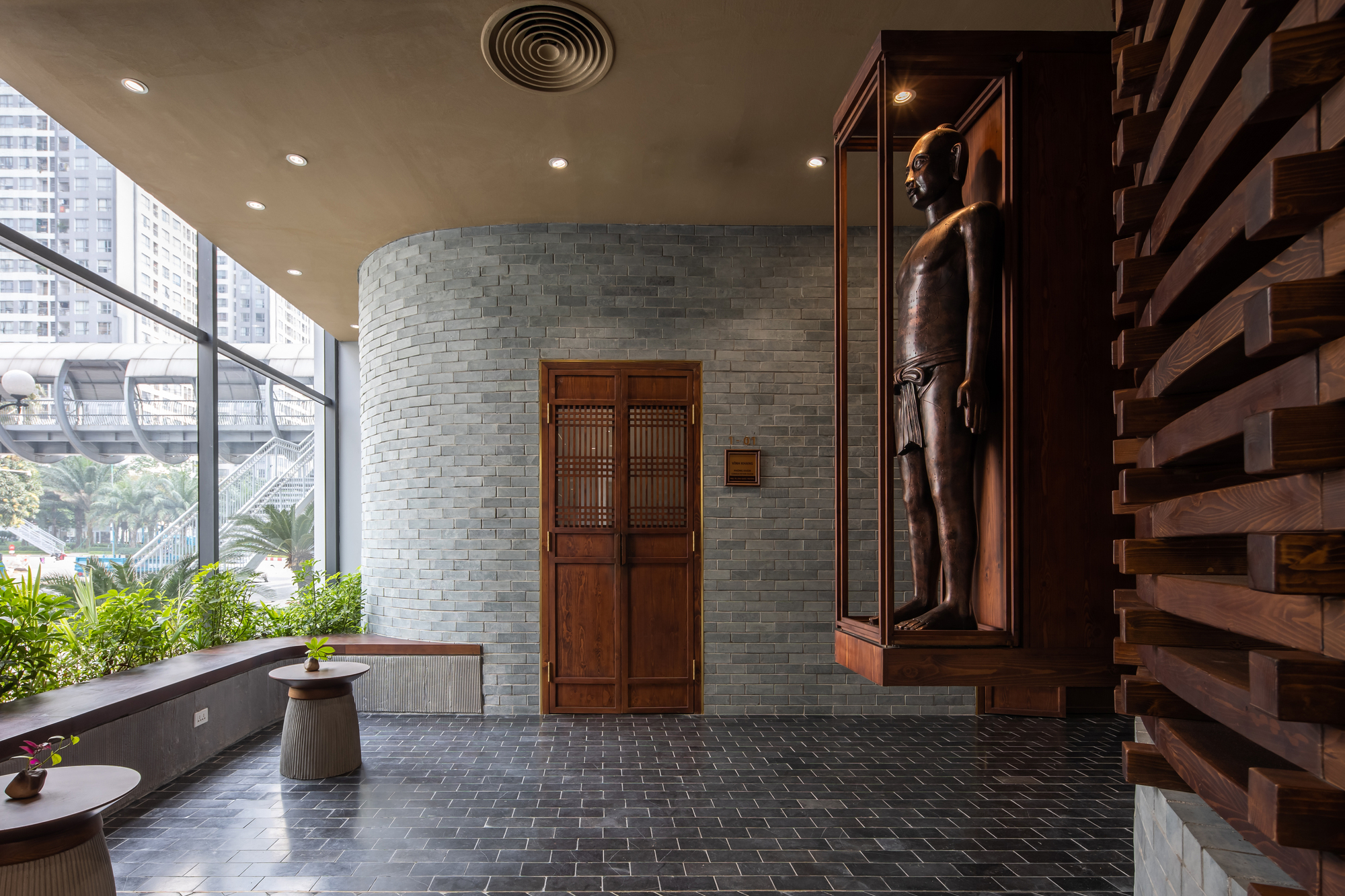 Phong Kham Ycht Traditional Clinic by ODDO Architects (cr: Hoang Le)
Phong Kham Ycht Traditional Clinic by ODDO Architects (cr: Hoang Le)
The clinic is divided into two categories with a different function in each room. The reception area is located on the ground floor and used as the guest welcoming area. It is completed with several oriental medicine rooms around the reception area. Meanwhile, the seventh floor is devoted to the treatment rooms which include the mental treatment room, physical treatment room, and other oriental rooms.
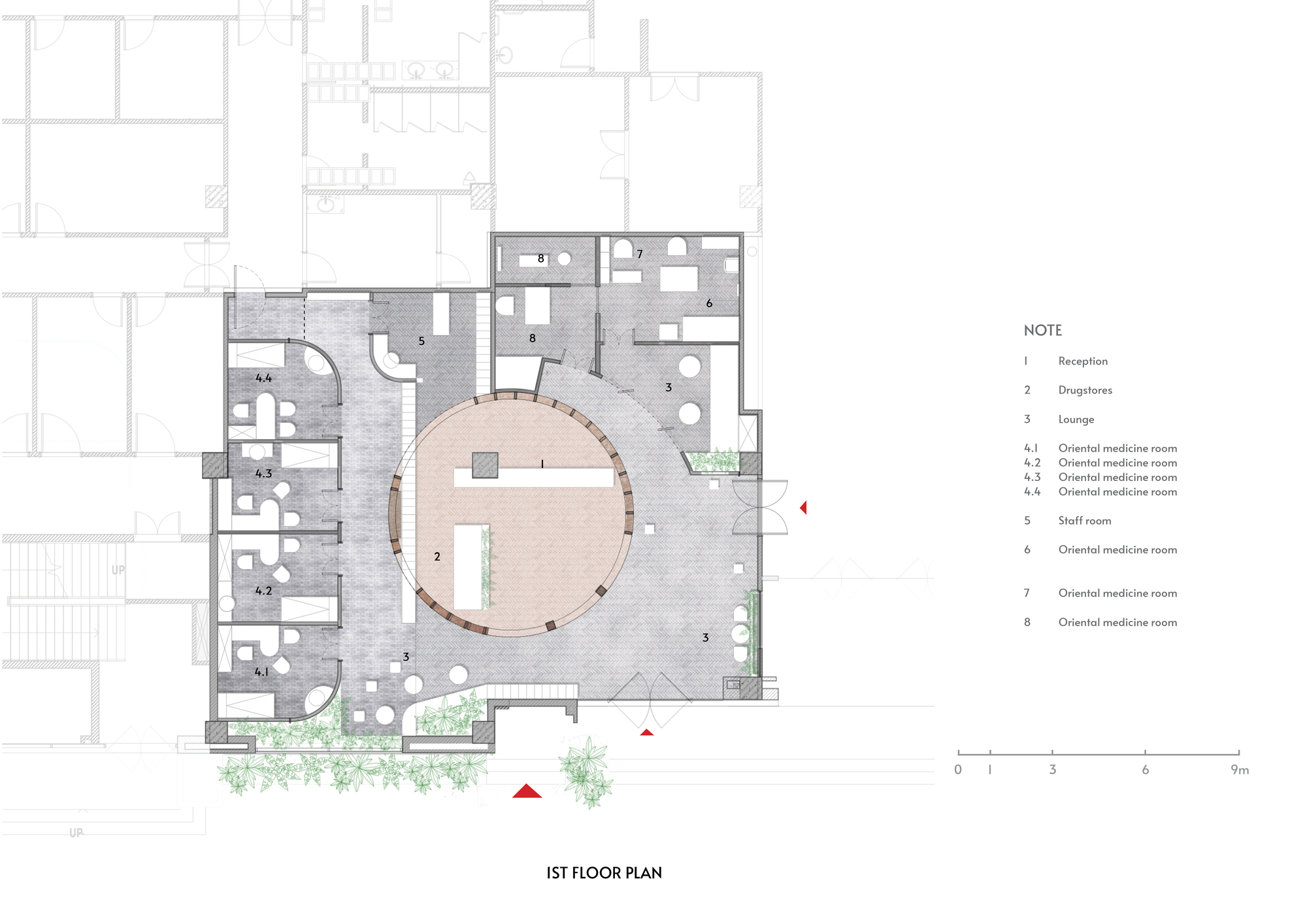
Phong Kham Ycht Traditional Clinic's Plan by ODDO Architects
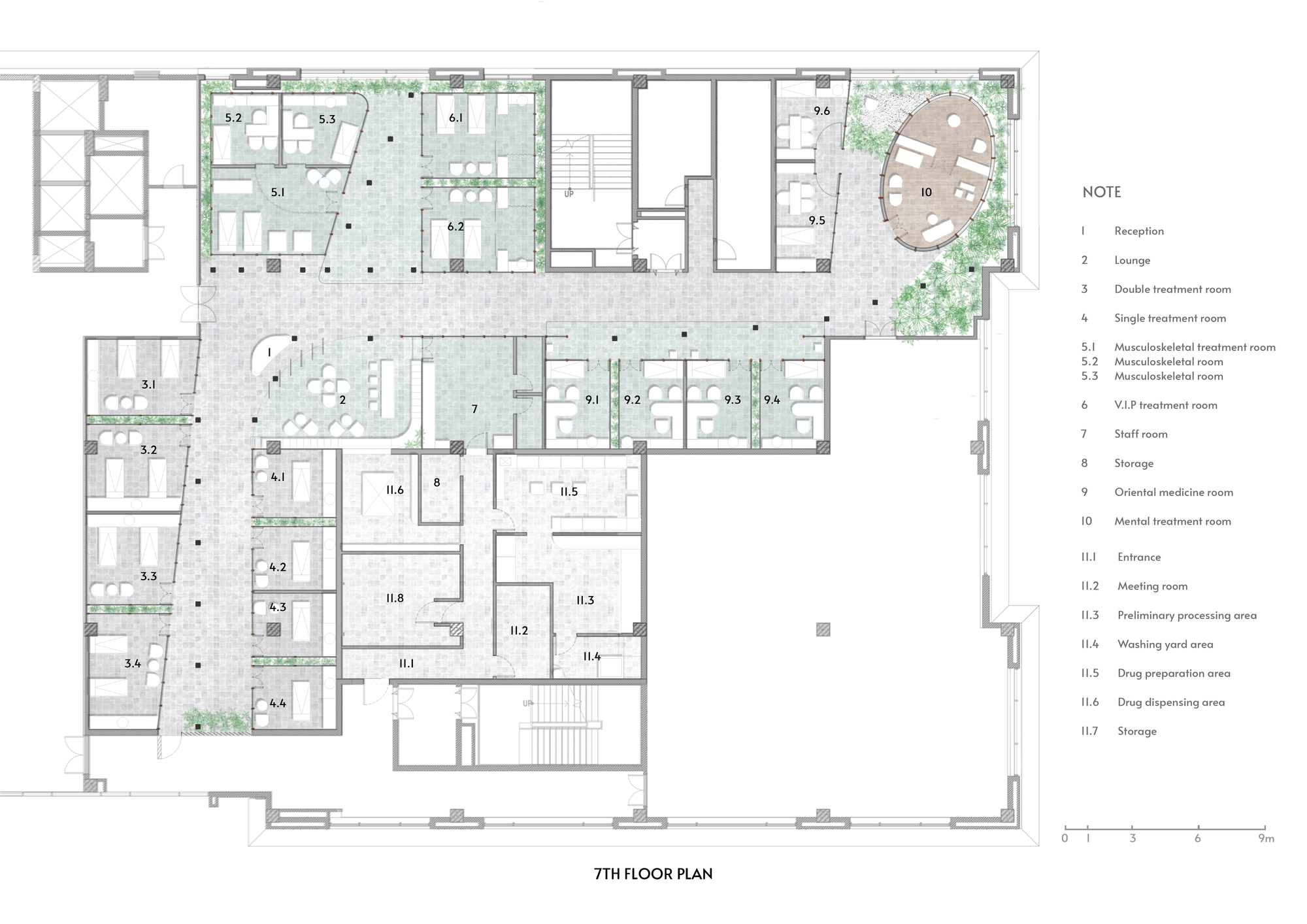
Phong Kham Ycht Traditional Clinic's Plan by ODDO Architects
The combination of traditional and natural materials adorn every turn of the room from the floor tiling, walls, and ceiling. This results in creating a friendly and warm atmosphere. The reception area in the main hall is a semi-open room with curved wooden walls on one side that accentuate the traditional values and become the point of interest of the room. The wide and tall wooden shelf on the other side of the reception area is filled with traditional medicines in order to highlight the clinic's identity as a traditional healing place.
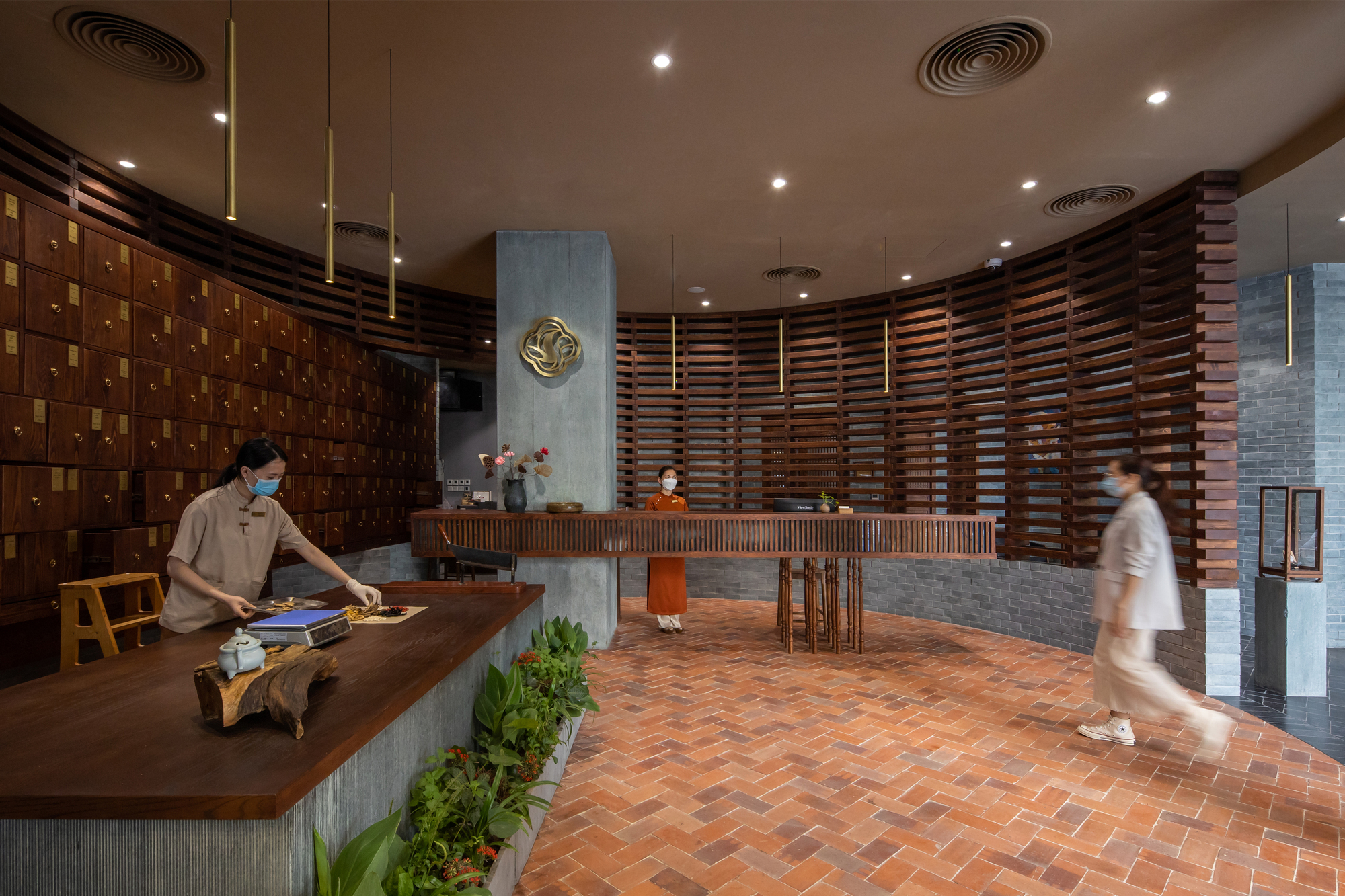
the reception area in Phong Kham Ycht Traditional Clinic by ODDO Architects (cr: Hoang Le)
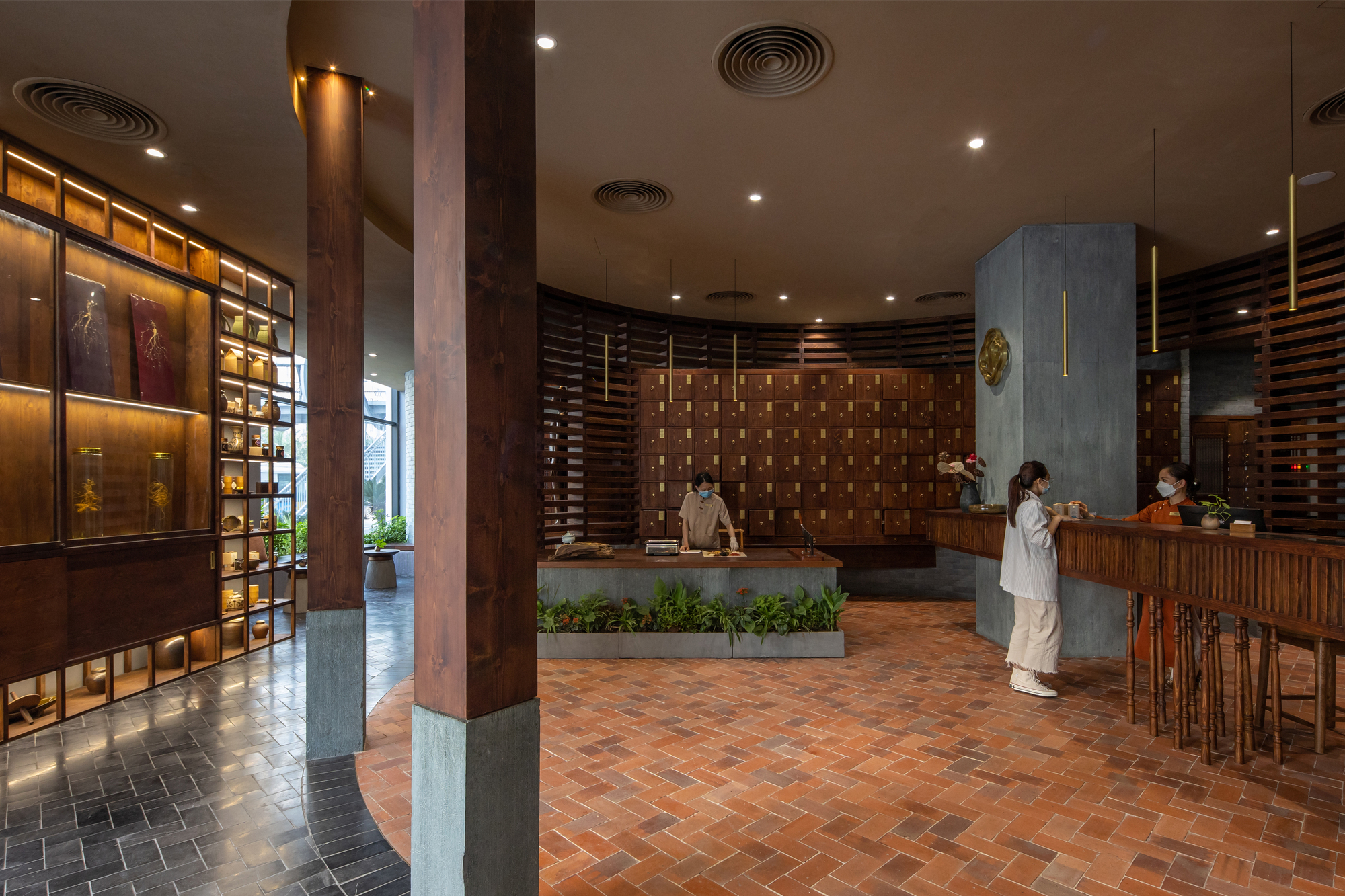 a beautiful combination of traditional elements and natural elements in (cr: Hoang Le)
a beautiful combination of traditional elements and natural elements in (cr: Hoang Le)
Its design was inspired by traditional Vietnamese architecture. 31 rock columns are arranged parallelly along the seventh-floor main hall. Meanwhile, the rooms are designed using similar materials with gray tones that seamlessly blend with the brown color of the wood which creates a warm atmosphere inside the room. Natural elements such as greenery are placed inside the room in order to create a close-to-nature atmosphere and provide freshness inside the room.
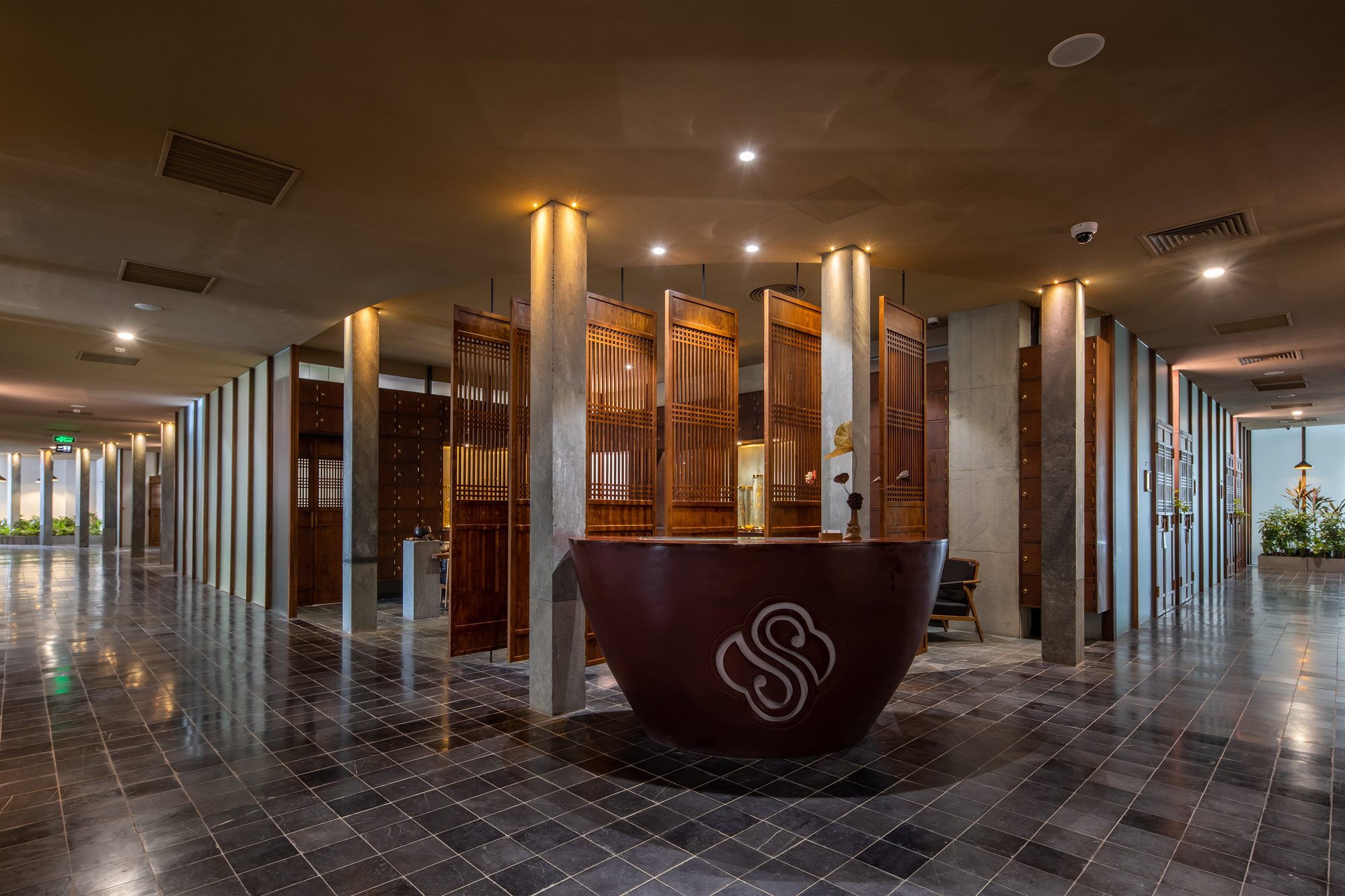 31 rock columns are arranged parallelly alongside the seventh-floor main hall (cr: Hoang Le)
31 rock columns are arranged parallelly alongside the seventh-floor main hall (cr: Hoang Le)
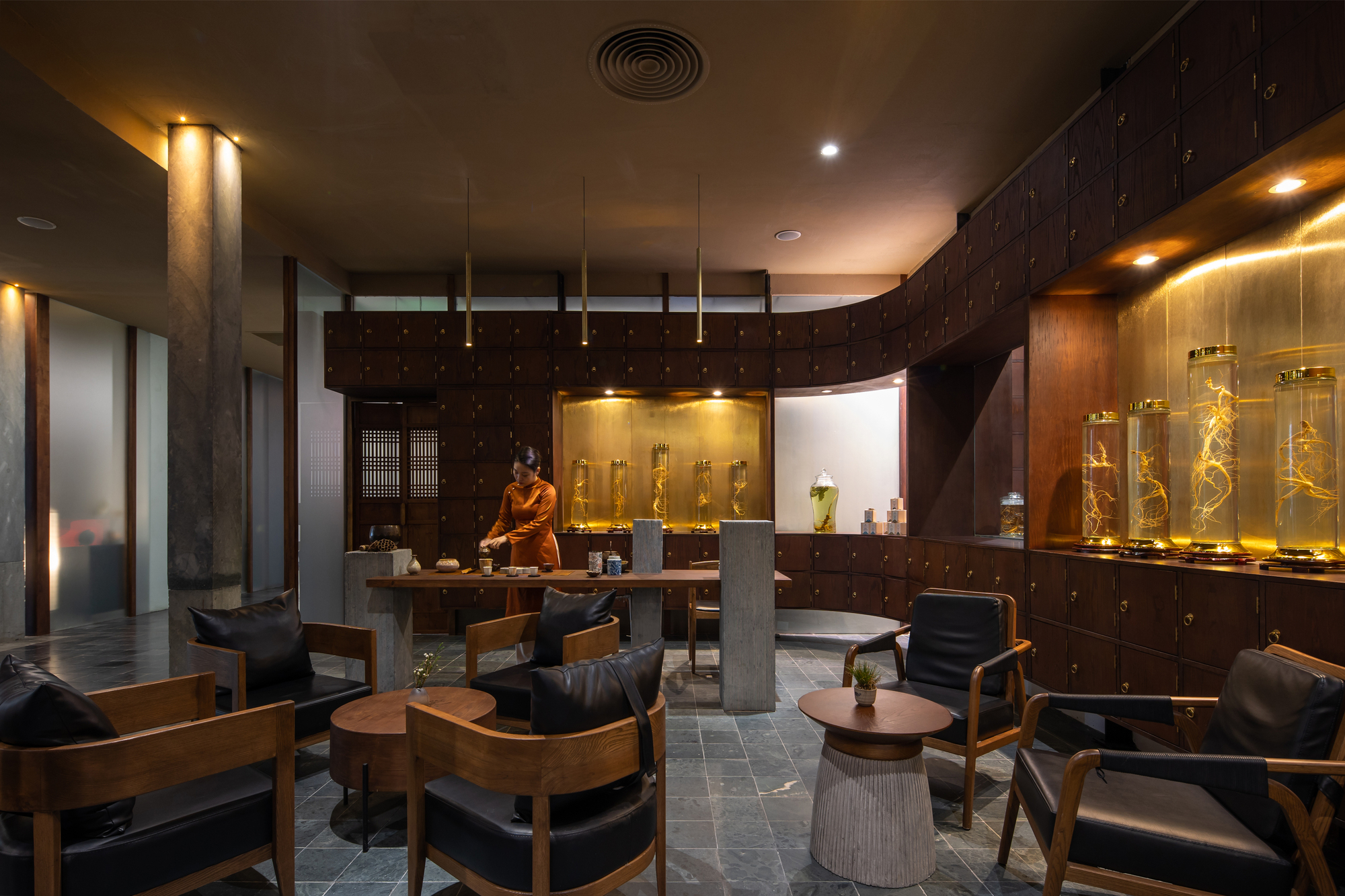
the lounge is filled with traditional ambiance (cr: Hoang Le)
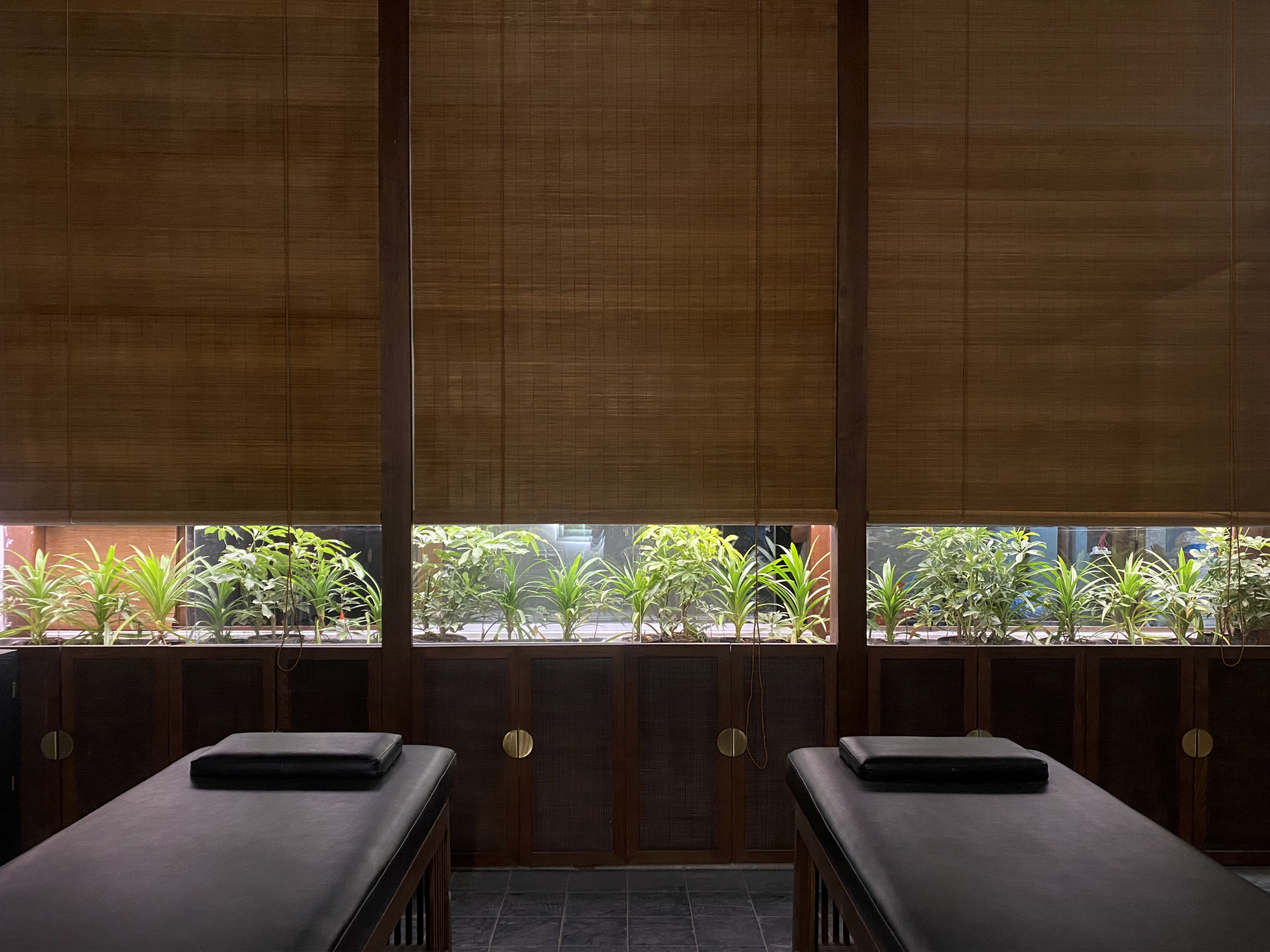 a cozy and warm treatment room (cr: Hoang Le)
a cozy and warm treatment room (cr: Hoang Le)
The presence of traditional Vietnamese architectural elements that combine with traditional and natural materials on every turn creates a cozy and warm atmosphere. It also highlights the room’s identity as a physical and mental healing treatment place using traditional medicines.
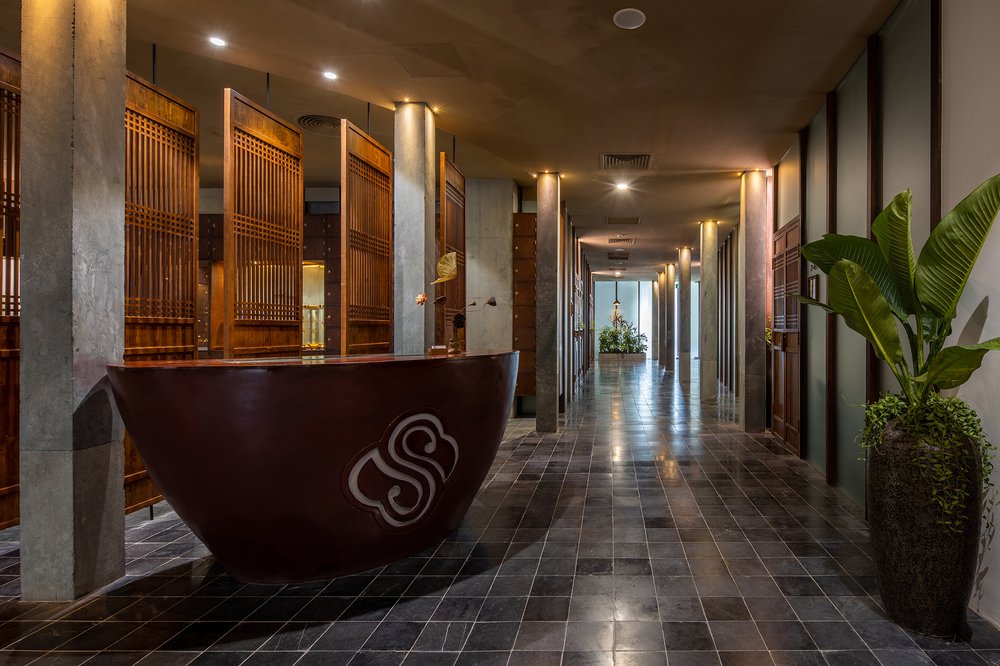
gray tones seamlessly meld with the warm wood accents in the hall, evoking a comforting atmosphere (cr: Hoang Le)

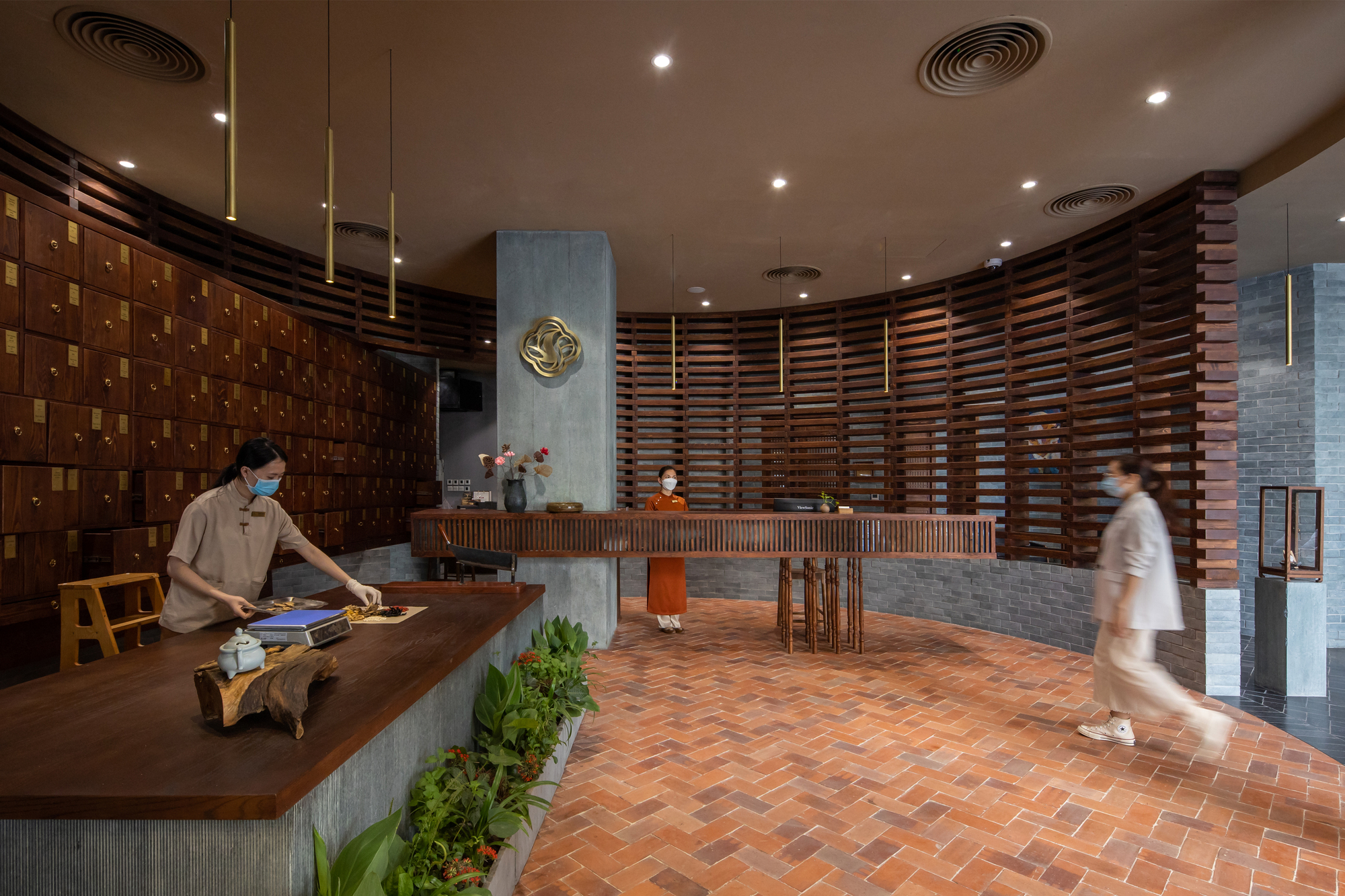


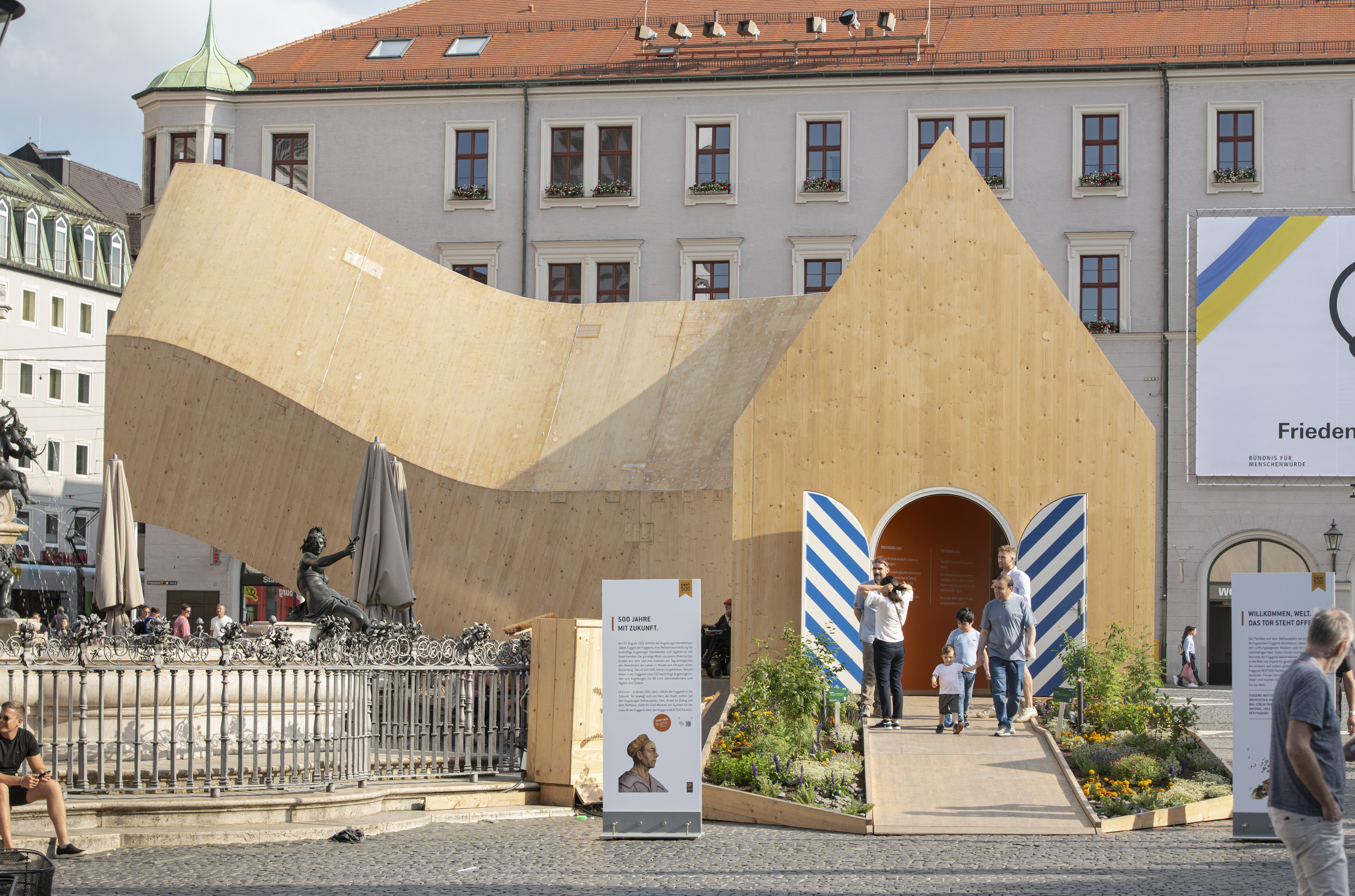
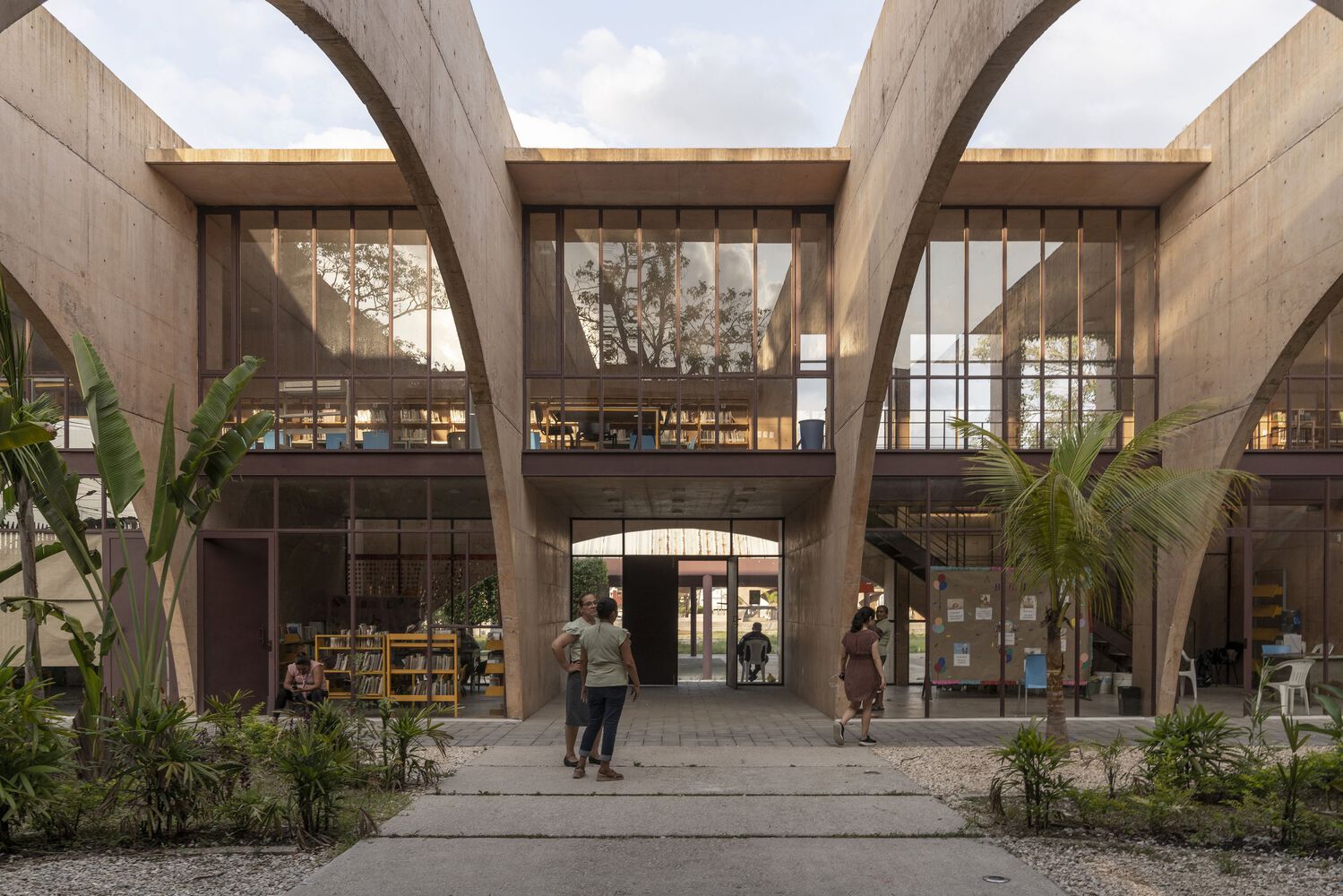




Authentication required
You must log in to post a comment.
Log in