Dead Oil Silos Reborn into Cotton Park by AIM Architecture
In a corner of the old city of Changzhou, China, four oil silos were left vacant and unused. By considering its conditions and potential, AIM Architecture was tasked to transform it into a public space where the local community gathers. The regeneration has succeeded in reviving dead urban space, becoming an attractive destination, Cotton Park.
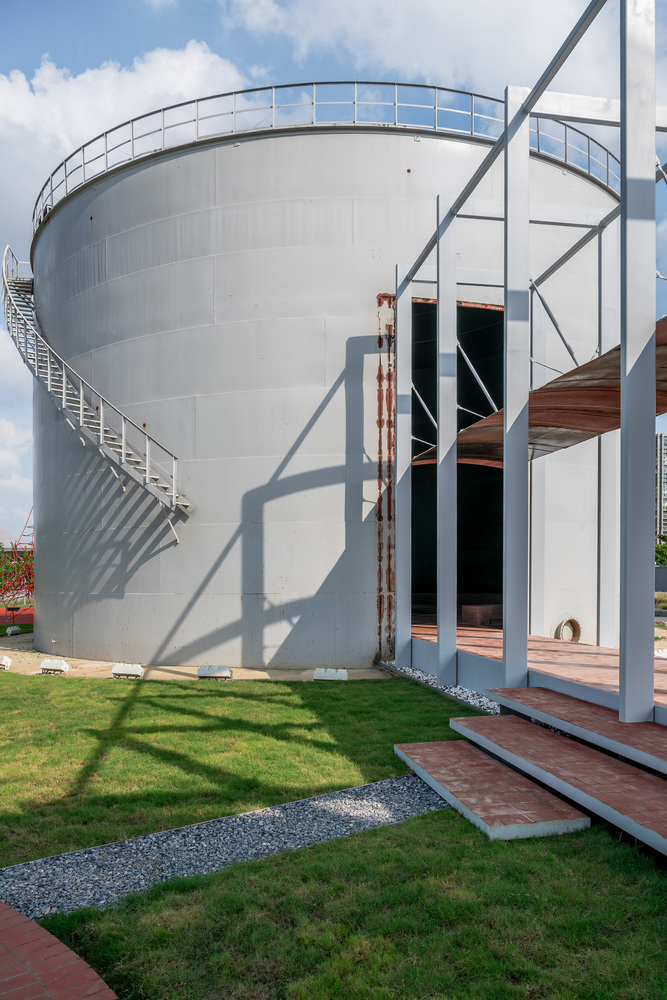 Vacant oil silos are transformed into a public space (cr: Dirk Weiblen)
Vacant oil silos are transformed into a public space (cr: Dirk Weiblen)
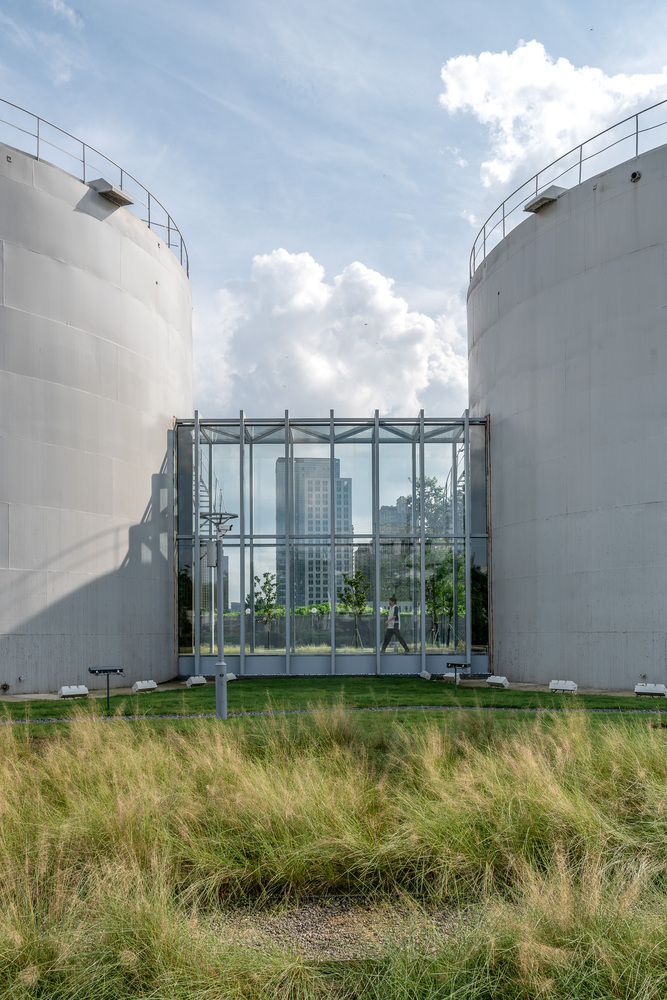 The connection between each silo (cr: Dirk Weiblen)
The connection between each silo (cr: Dirk Weiblen)
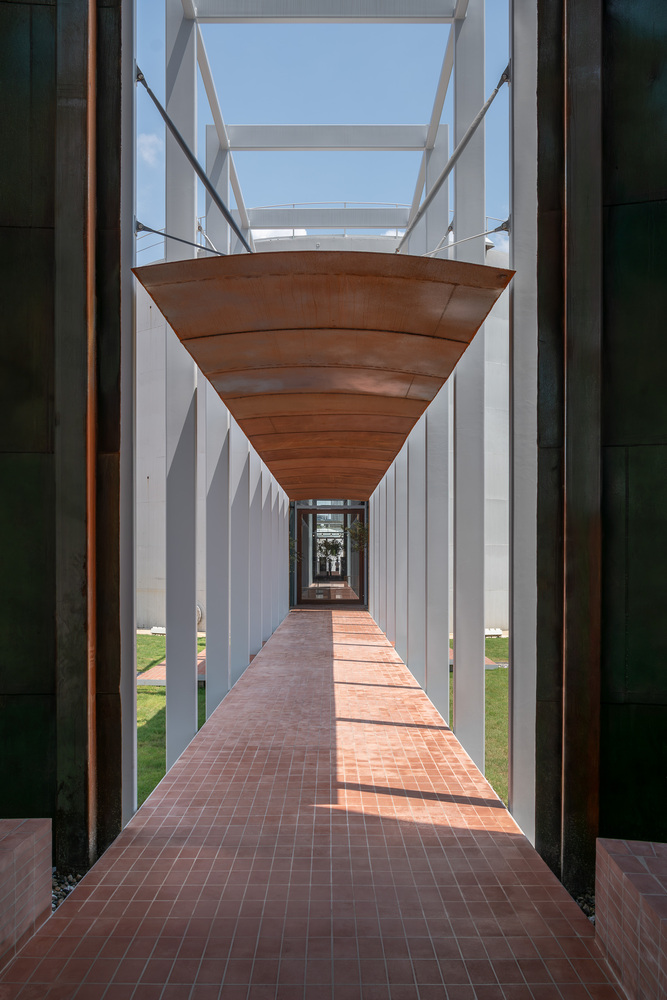 New entryway and the corridor (cr: Dirk Weiblen)
New entryway and the corridor (cr: Dirk Weiblen)
The four silos are aligned in one straight line, and to make them all connected, the architect opened two sides of each silo and linked them with corridors. In addition to the entryways as new openings, all the silos also have skylights that make sunlight fall oval on the silo walls, moving and transforming over time throughout the day. The openings provide access for air to circulate, thereby reducing heat trapped in the interior.
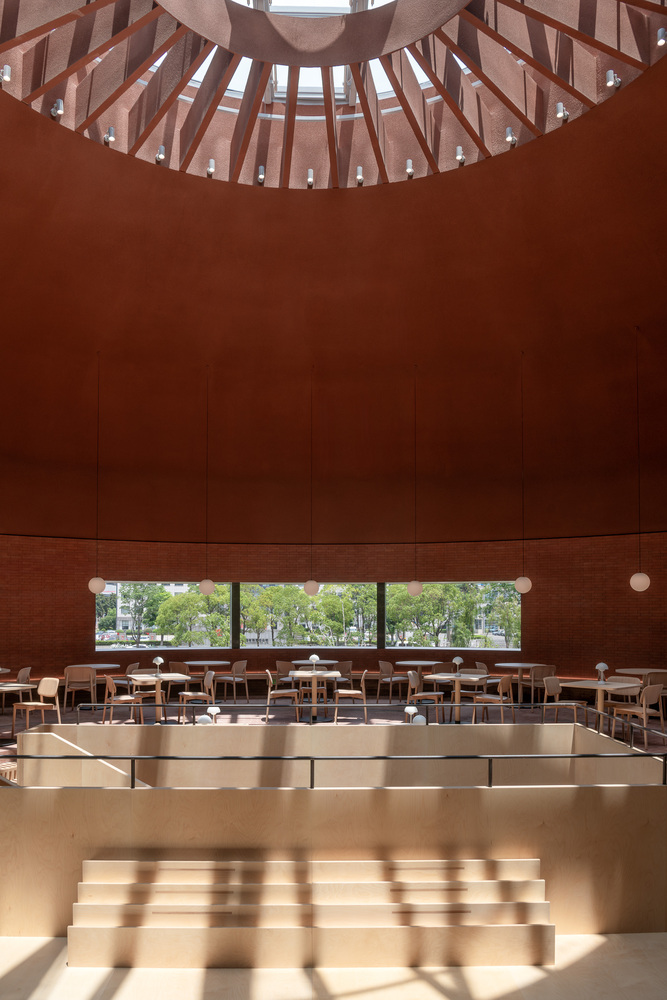 The skylights (cr: Dirk Weiblen)
The skylights (cr: Dirk Weiblen)
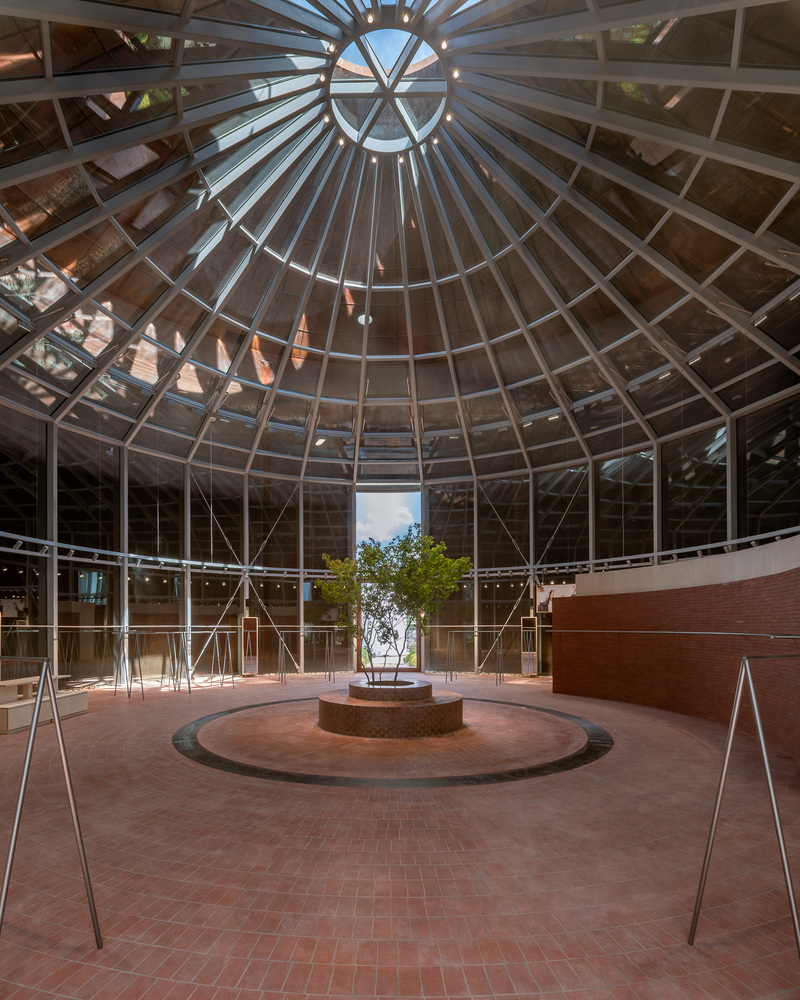 The silo with circular glass house (cr: Dirk Weiblen)
The silo with circular glass house (cr: Dirk Weiblen)
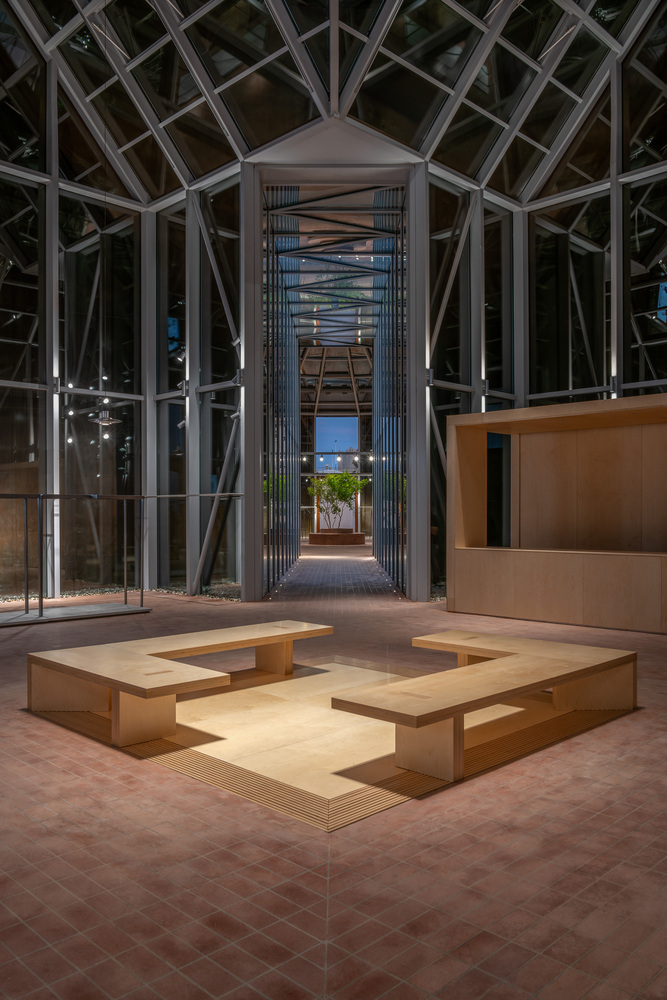 The silo with angular glass house (cr: Dirk Weiblen)
The silo with angular glass house (cr: Dirk Weiblen)
Each space is designed with a distinct interior according to the program, offering various experiences for visitors when passing through each silo. Two of the volumes are filled with glass houses, one providing a view of the circular grid structure that breaks up shadow into lattices of light, and the other showing the angular shape of the inner space within the cylindrical silo. One volume was left without much intervention except for circular bricks as seating, encouraging visitors to sit down as tiny humans inside the huge old silo. The last silo is divided into two levels on a more human scale and functions as a restaurant. Outside, climbing structures made of red rope are provided as another attraction.
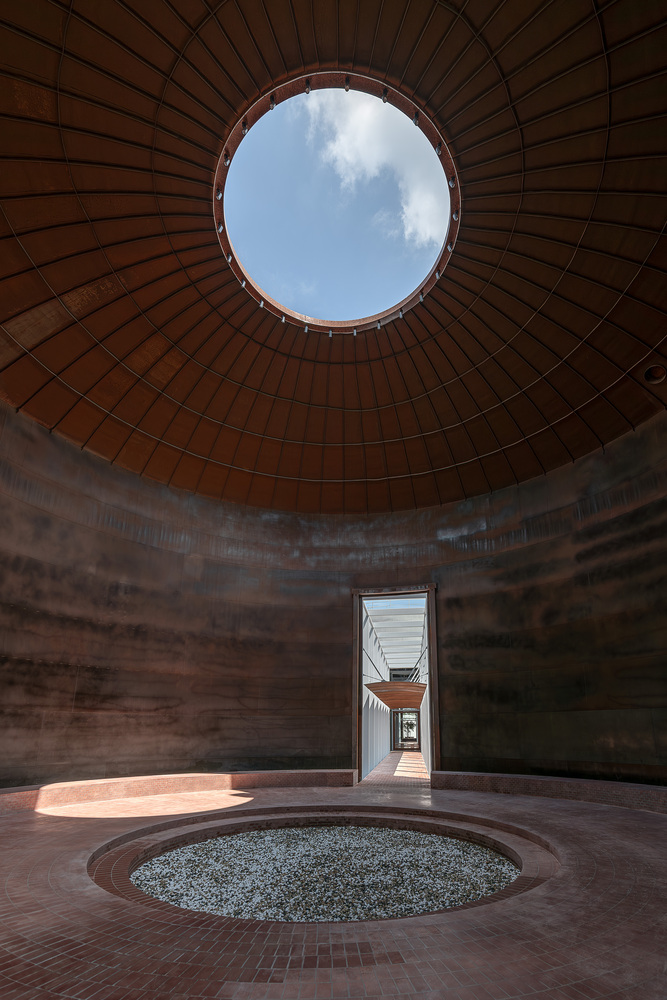 The silo with circular brick seating (cr: Dirk Weiblen)
The silo with circular brick seating (cr: Dirk Weiblen)
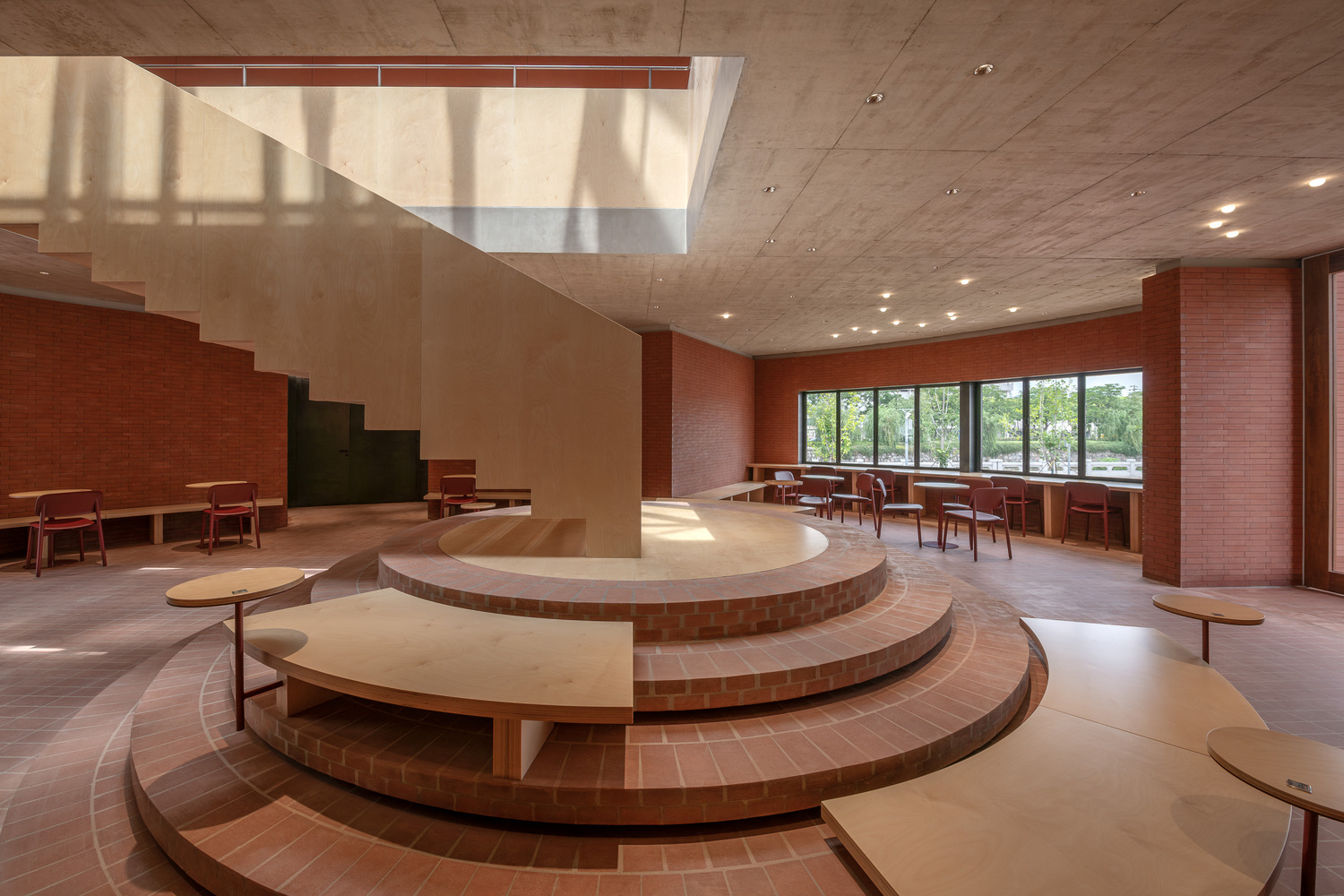 The silo that functions as a restaurant (cr: Dirk Weiblen)
The silo that functions as a restaurant (cr: Dirk Weiblen)
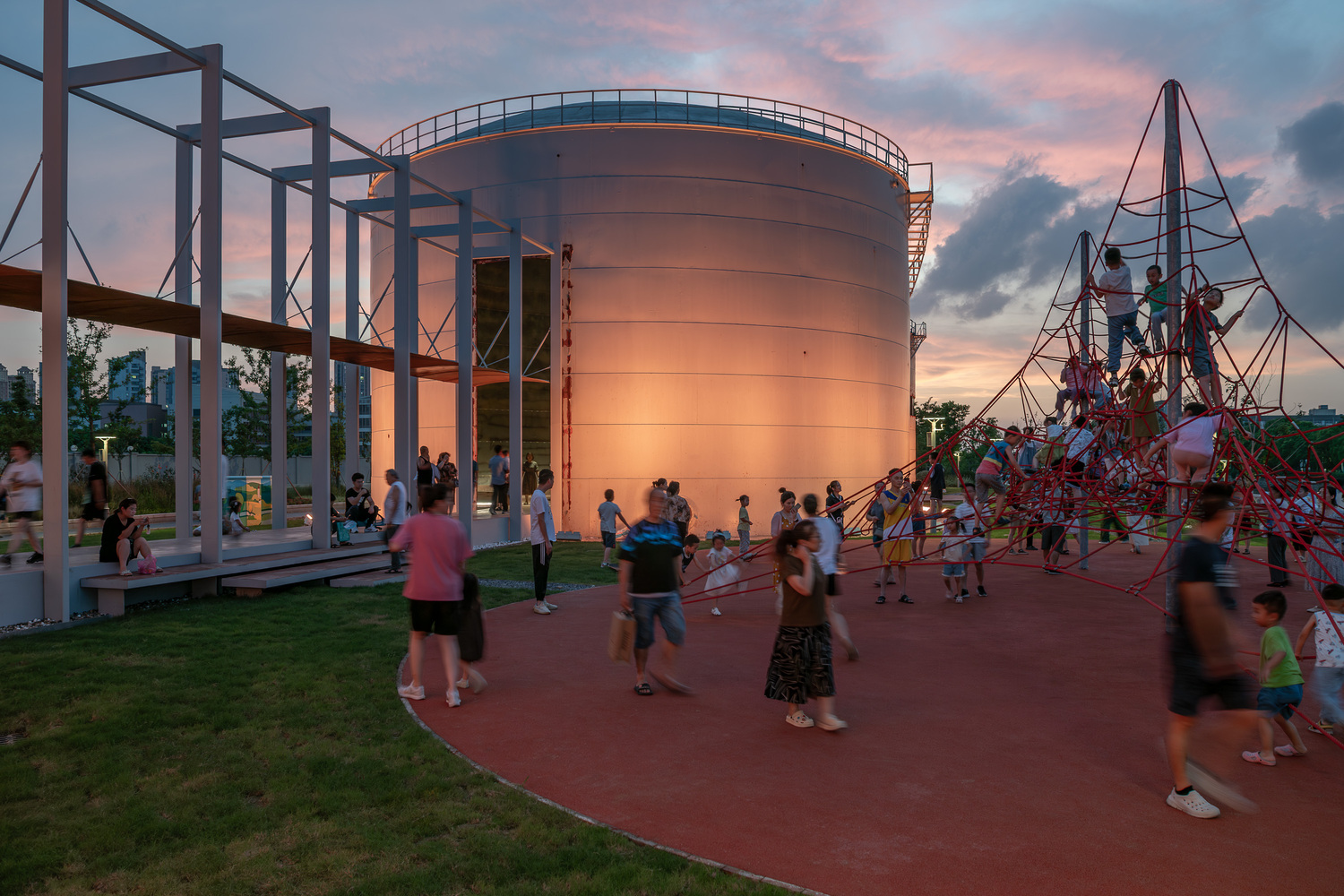 The climbing structure (cr: Dirk Weiblen)
The climbing structure (cr: Dirk Weiblen)
In this project, the designer sought to make maximum use of the existing structure for sustainability reasons and to respect the historical heritage. The metal walls of the entire silo were preserved. Meanwhile, sections of the wall cut to create entryways were repurposed as a canopy of the connecting corridor, thereby cutting the need for new materials.
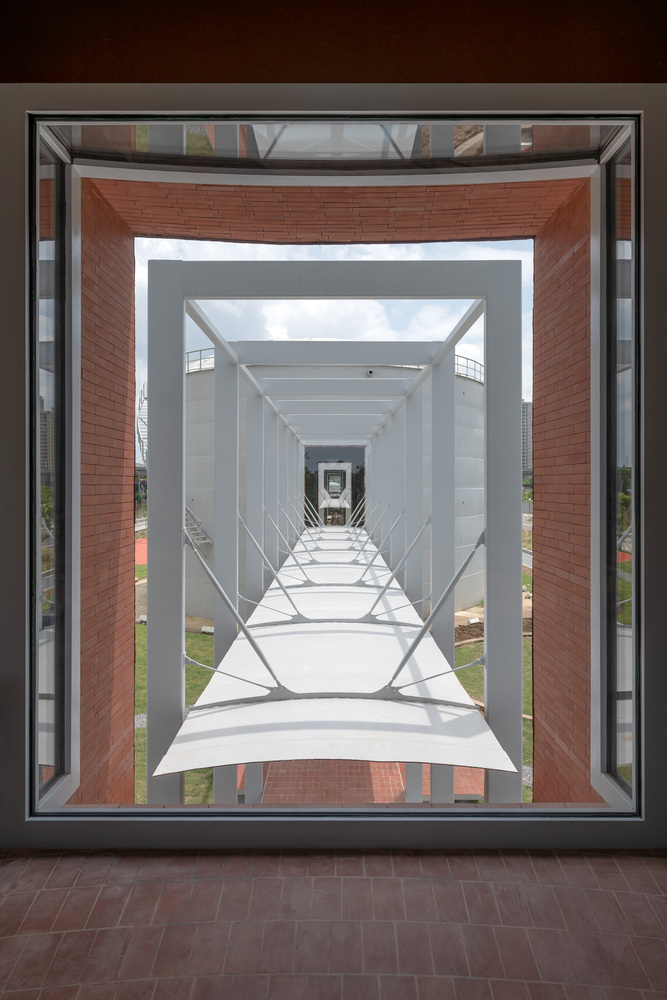 Reuse the silo’s surface that was cut to open entryways as corridor canopies (cr: Dirk Weiblen)
Reuse the silo’s surface that was cut to open entryways as corridor canopies (cr: Dirk Weiblen)




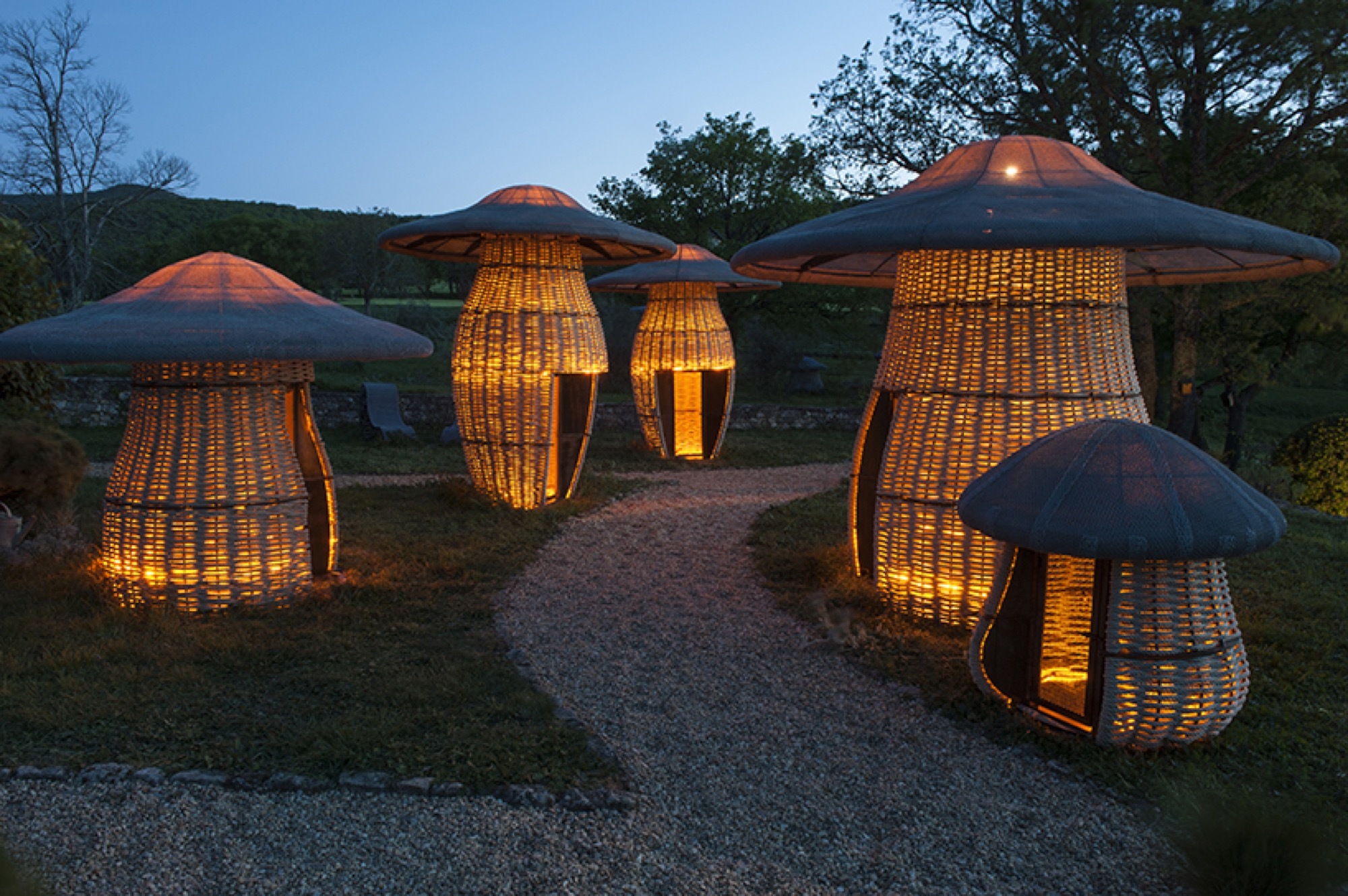

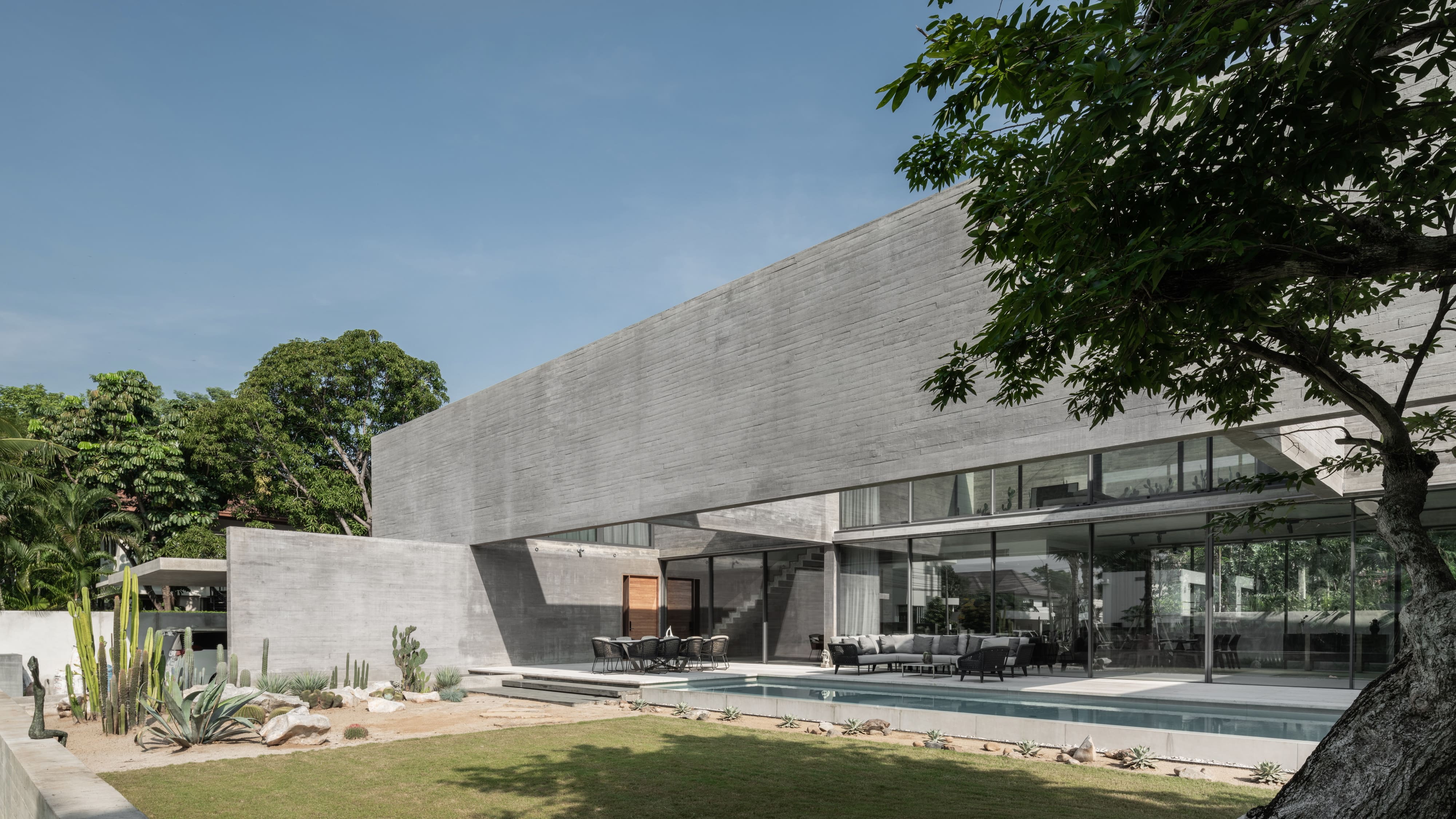


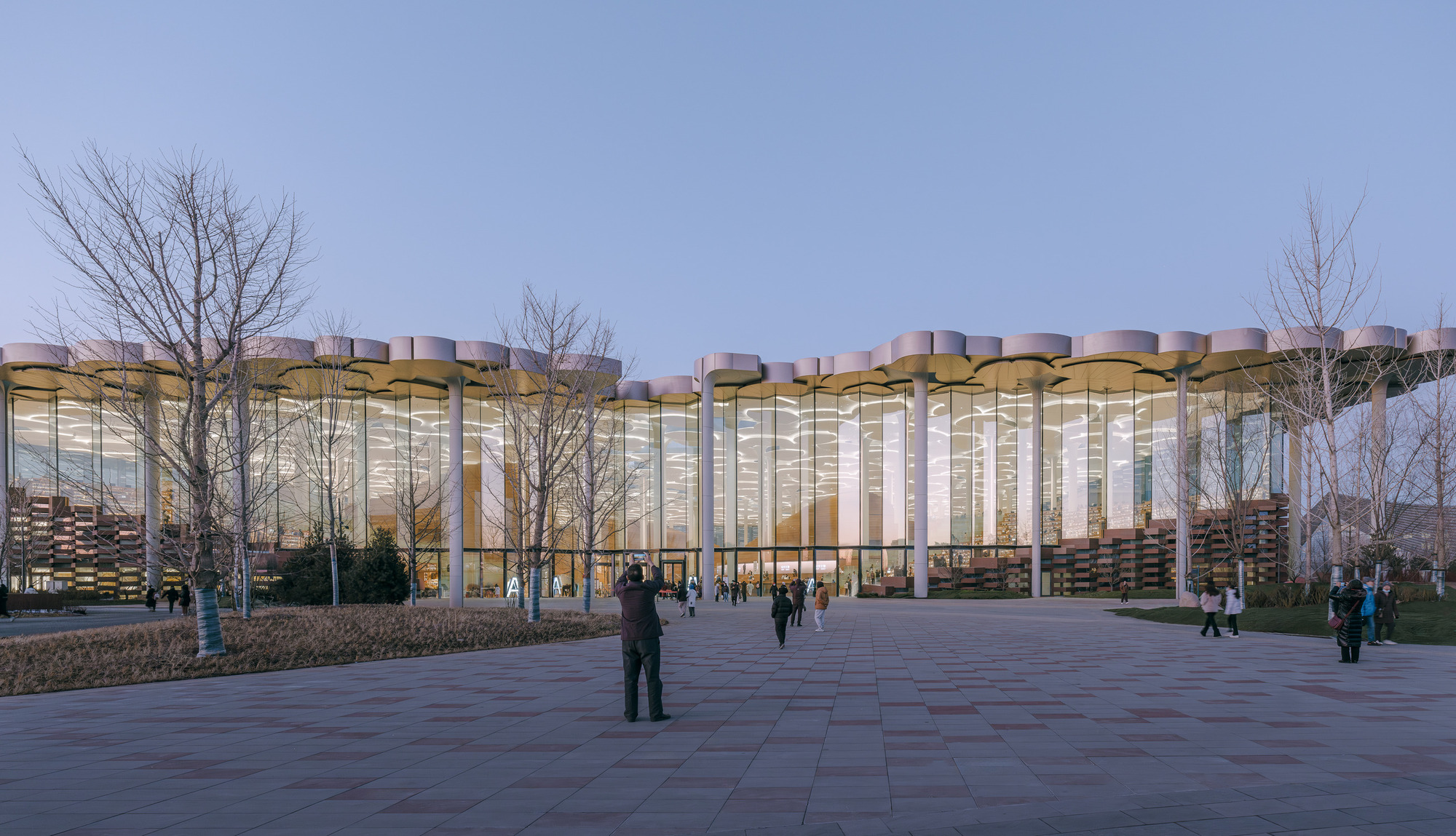
Authentication required
You must log in to post a comment.
Log in