Estudio Carroll’s Commitment to Sustainability at the Earth-pink Xiqué Boutique Hotel
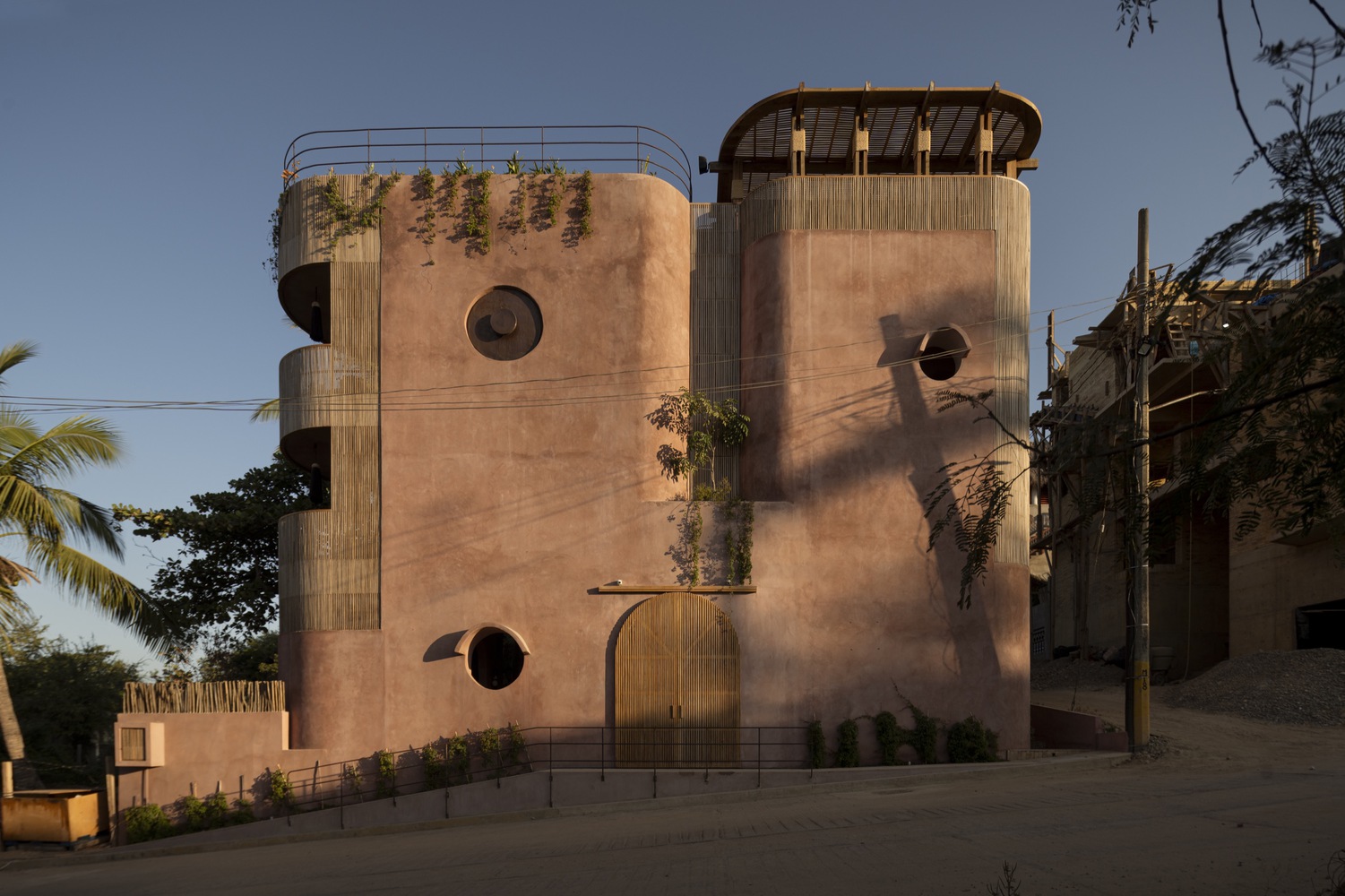
Xiqué Boutique Hotel is another sustainable architecture by Estudio Carroll—a Mexican firm that embraces a sustainability vision. In this project in Puerto Escondido, the architects tried to combine the functions of relaxation, harmony with the environment, cultural preservation, social and economic development, and architectural expression in one complete building. The design approach is based on three main principles: orientation, airflow, and environmental sustainability.
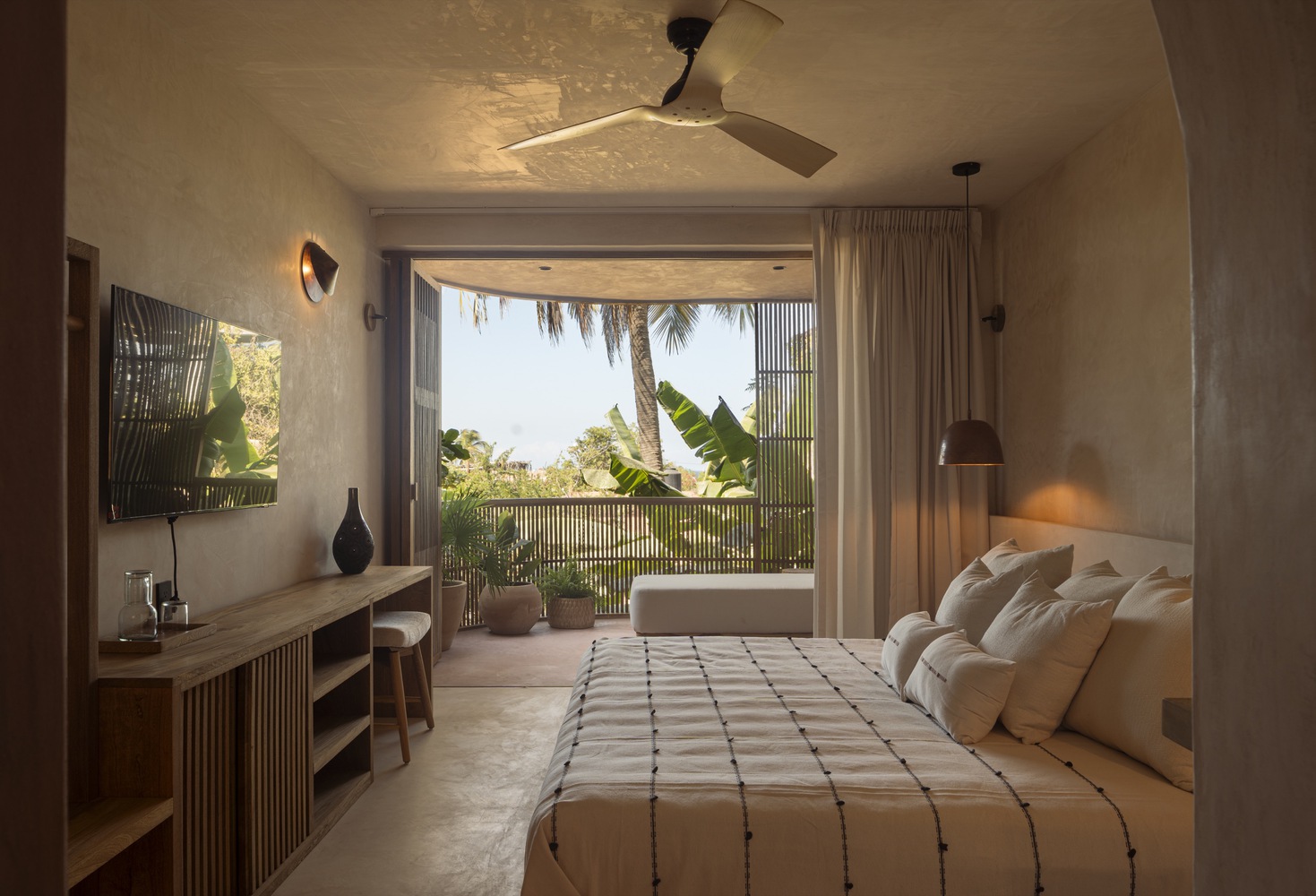 Combination of orientation, airflow, and environmental sustainability in a hotel (cr: Cesar Belio)
Combination of orientation, airflow, and environmental sustainability in a hotel (cr: Cesar Belio)
 Xiqué Boutique Hotel in Puerto Escondido (cr: Cesar Belio)
Xiqué Boutique Hotel in Puerto Escondido (cr: Cesar Belio)
Situated in the middle of a sun-scorched coast, the hotel is four floors high with the main facade facing south to provide protection against the intense heat. On the other side, the rooms are opened to the west, facing the sea as a scenic asset for the site. Palm bone doors are installed there to block excessive exposure to sunlight.
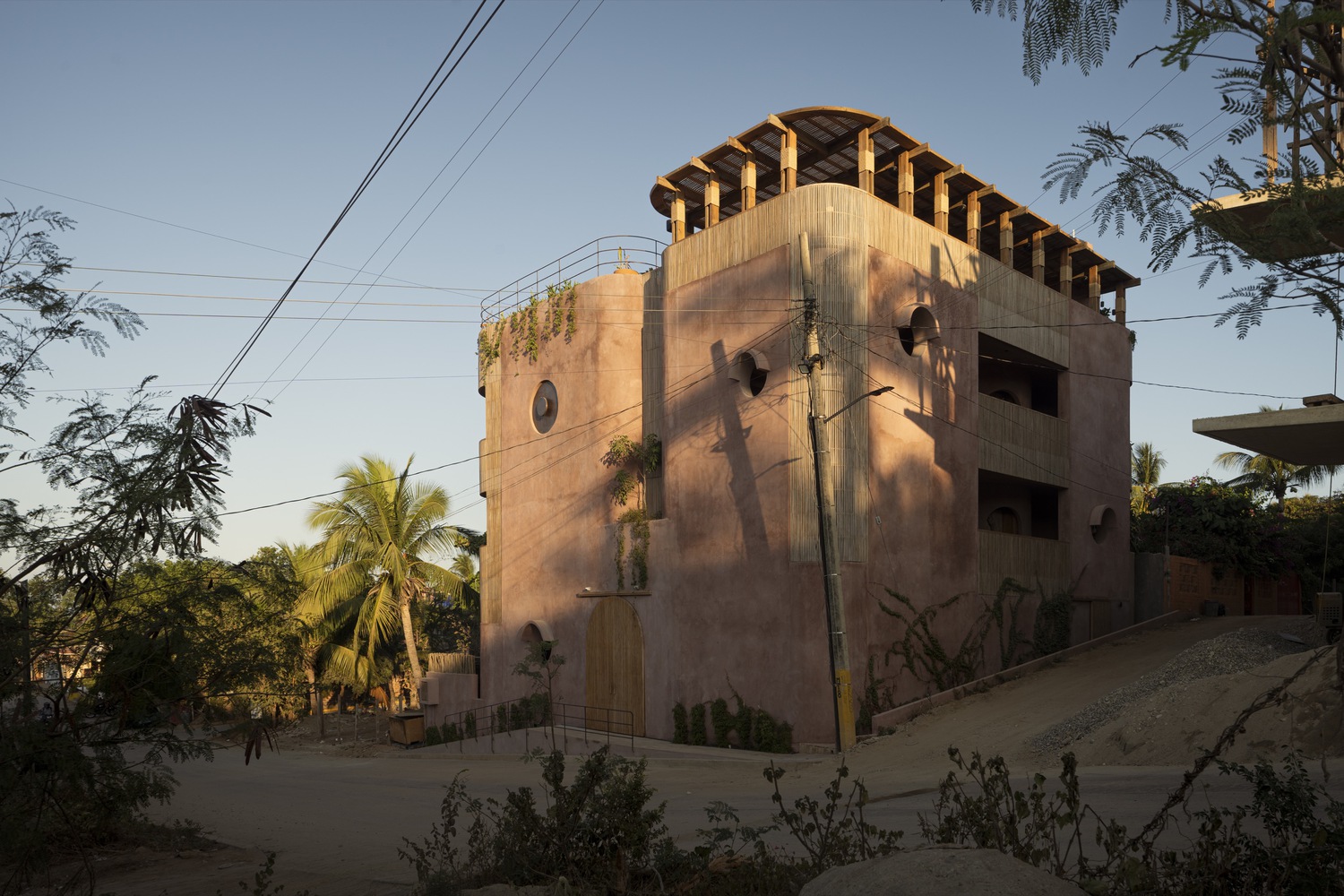 The main facade facing south (cr: Cesar Belio)
The main facade facing south (cr: Cesar Belio)
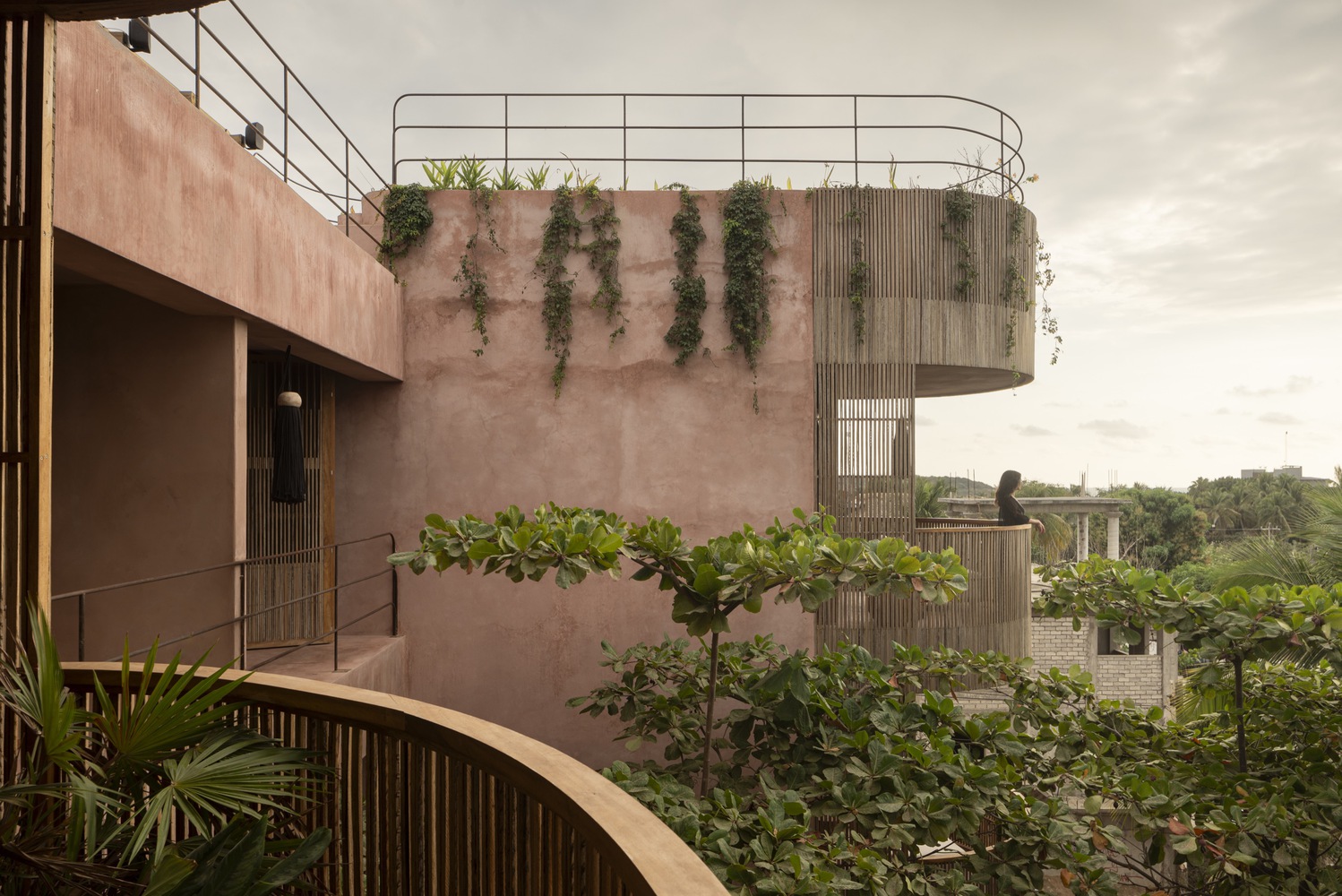 The rooms facing west (cr: Cesar Belio)
The rooms facing west (cr: Cesar Belio)
Several wooden lattices are placed between the solid wall surfaces to provide breathing gaps for the interior. The grilles then become air passageways that support passive air conditioning while remaining a visual barrier from the outside. Meanwhile, the stair shaft is a natural chimney that channels hot air up and out.
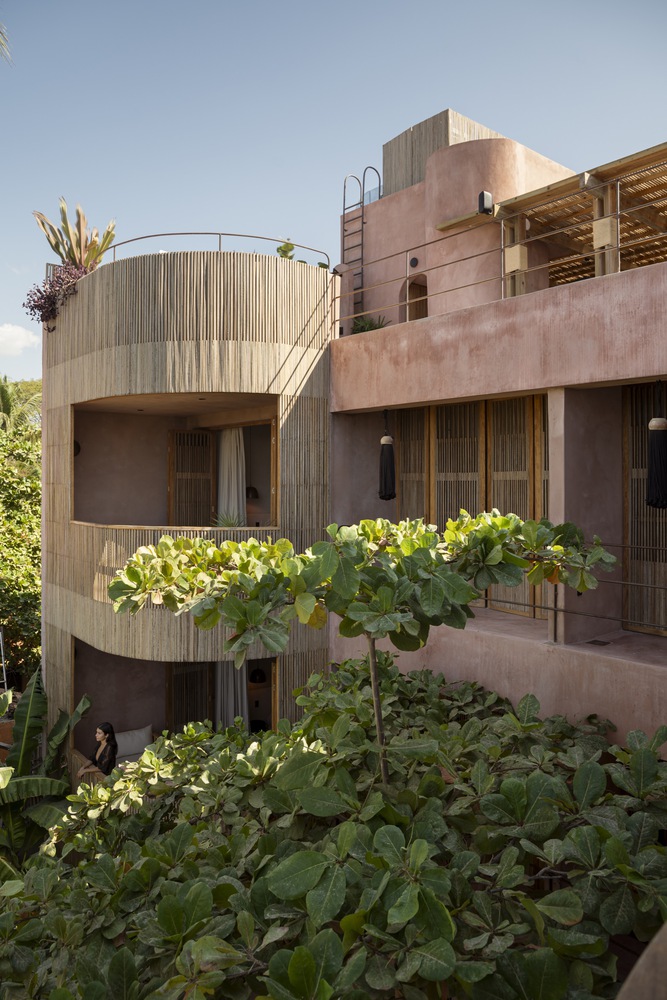 Wooden lattice in the wall (cr: Cesar Belio)
Wooden lattice in the wall (cr: Cesar Belio)
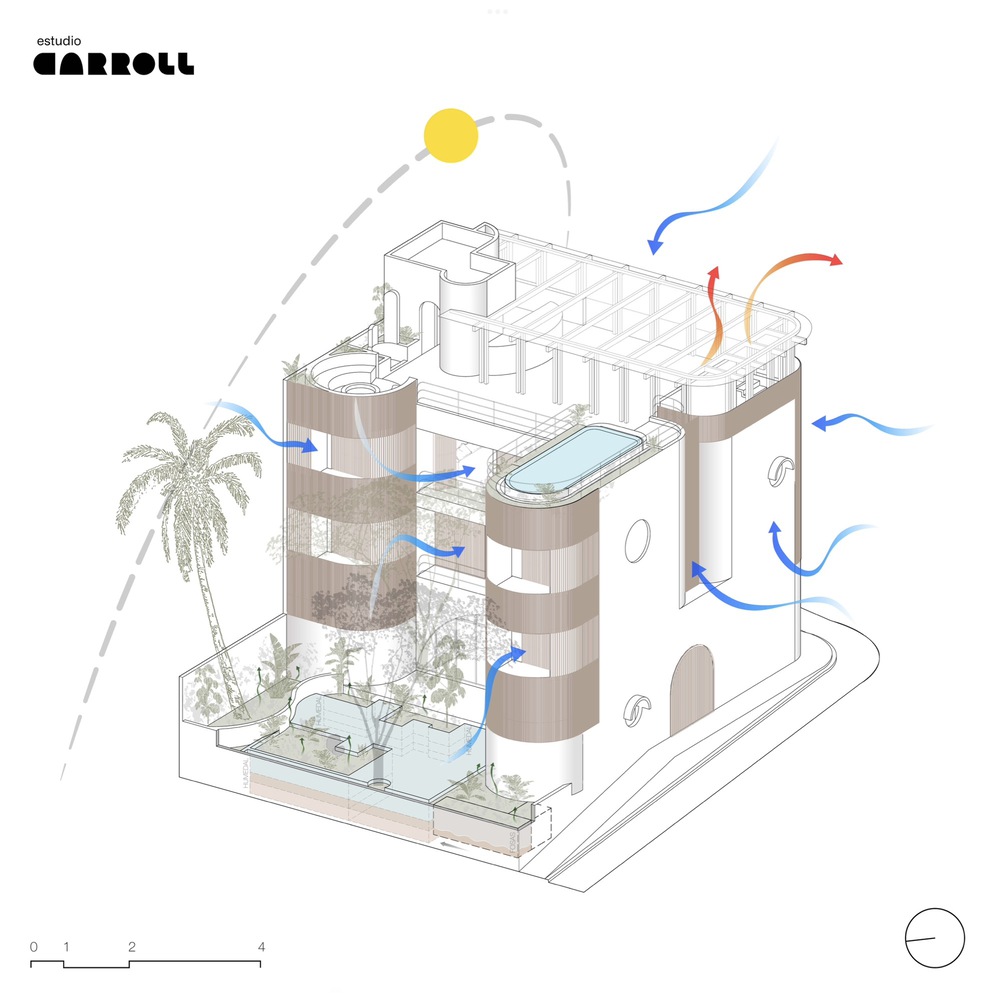 Air flow diagram
Air flow diagram
The architects commit to avoiding unnecessary invasion of existing trees. To that aim, the chosen design solution was an open area of almost 100 square meters. Leaving the vegetation, apart from being an effort to preserve the environment, also creates beautiful gardens and terraces, thereby adding relaxation value for its users.
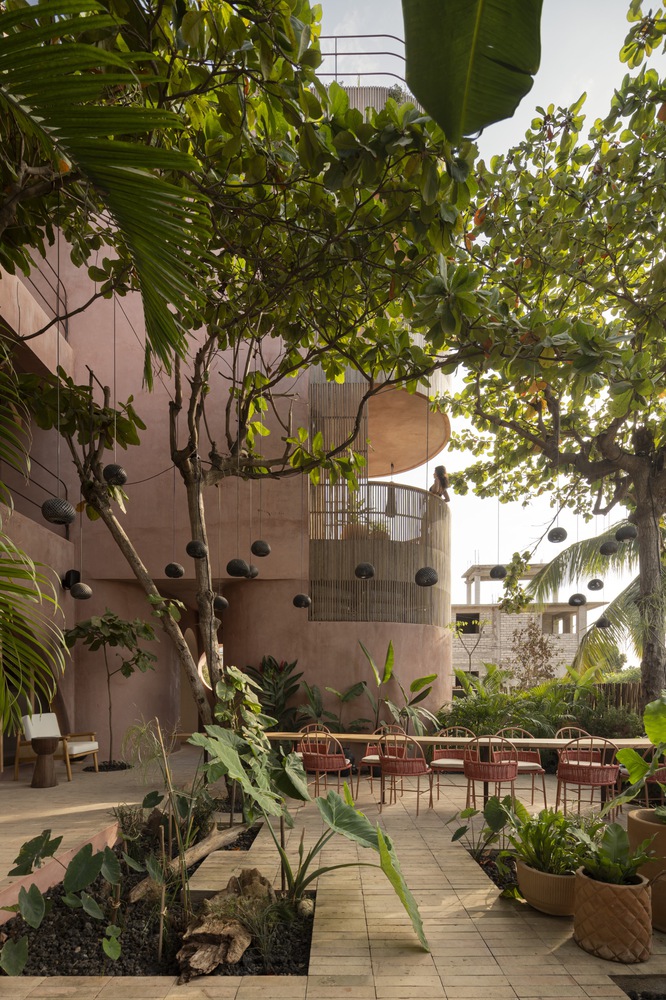 The open area (cr: Cesar Belio)
The open area (cr: Cesar Belio)
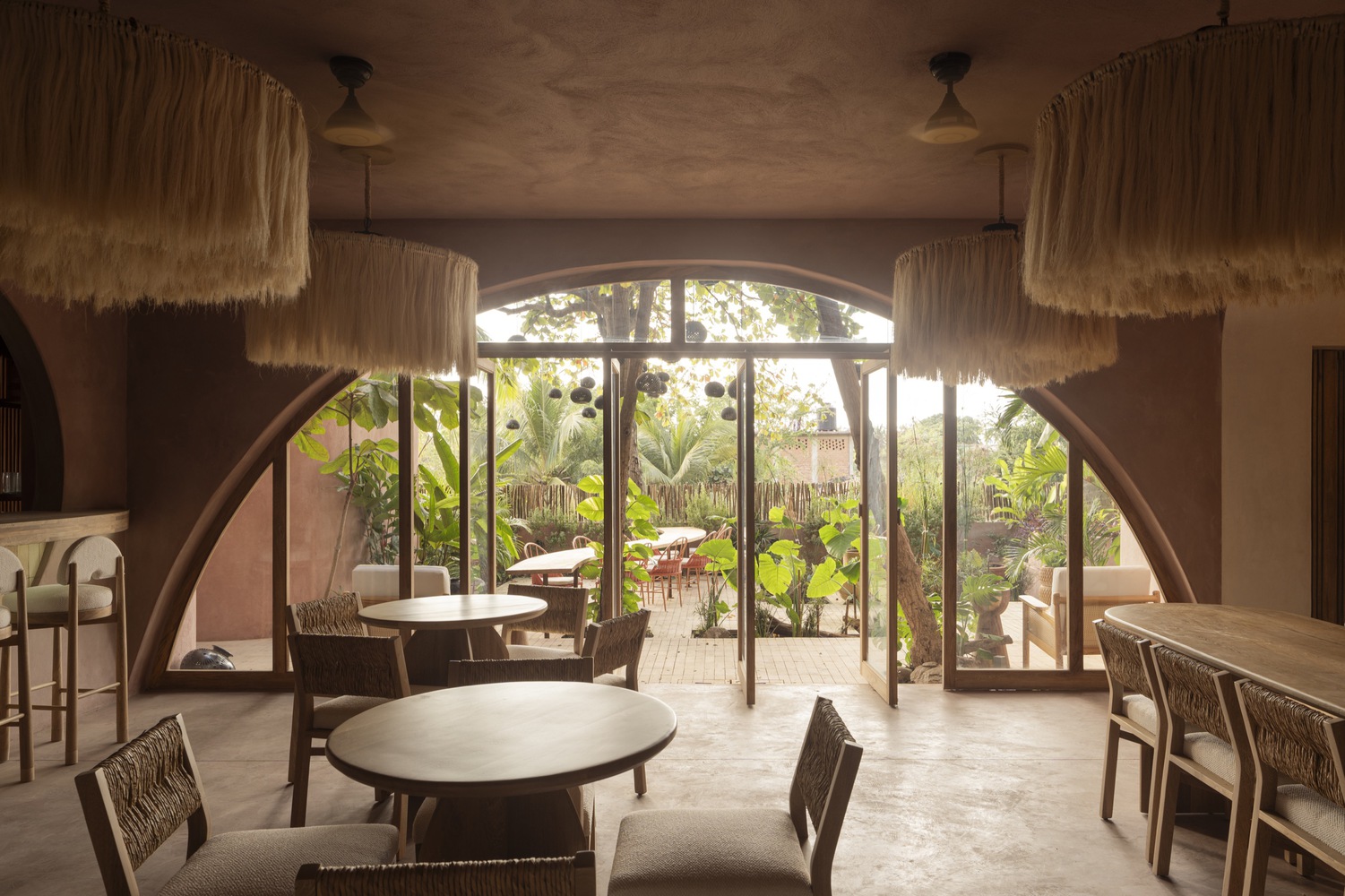 The restaurant on the ground floor (cr: Cesar Belio)
The restaurant on the ground floor (cr: Cesar Belio)
The main elements of the building feature the characteristic of earth-pink chukum—limestone-based plaster mixed with resin from the chukum tree. The material produces an attractive architectural expression, and is also known to be water-resistant, provides passive cooling, and reduces heat absorption. Other elements, such as lattices, doors, and railings, were built using palm bones, one of the main materials in this area. Using local materials with properties appropriate to the local climate context adds to the building’s sustainability.
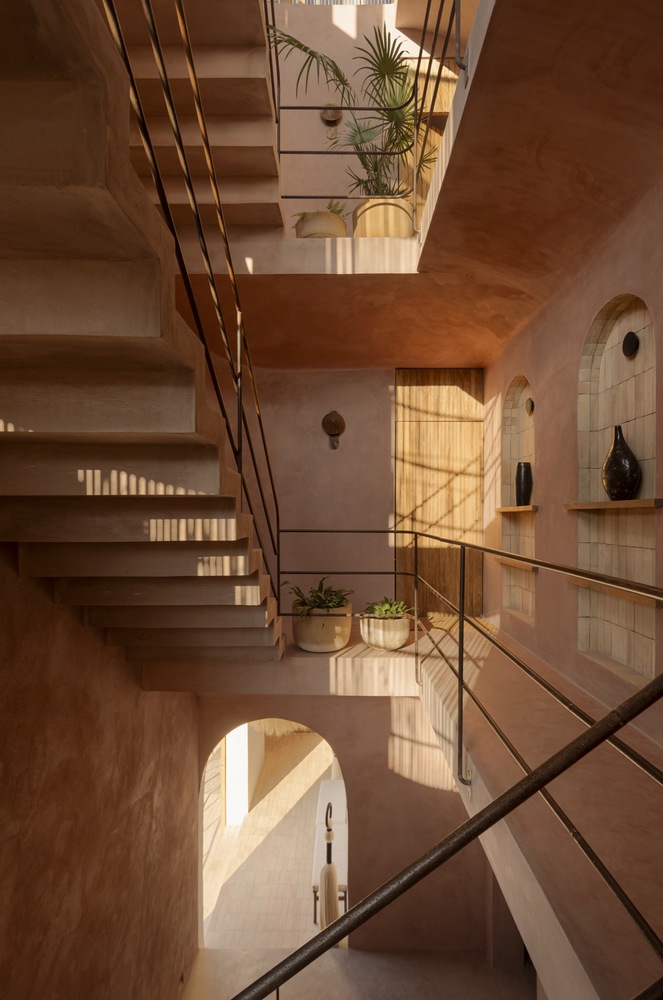 Earth-pink material (cr: Cesar Belio)
Earth-pink material (cr: Cesar Belio)
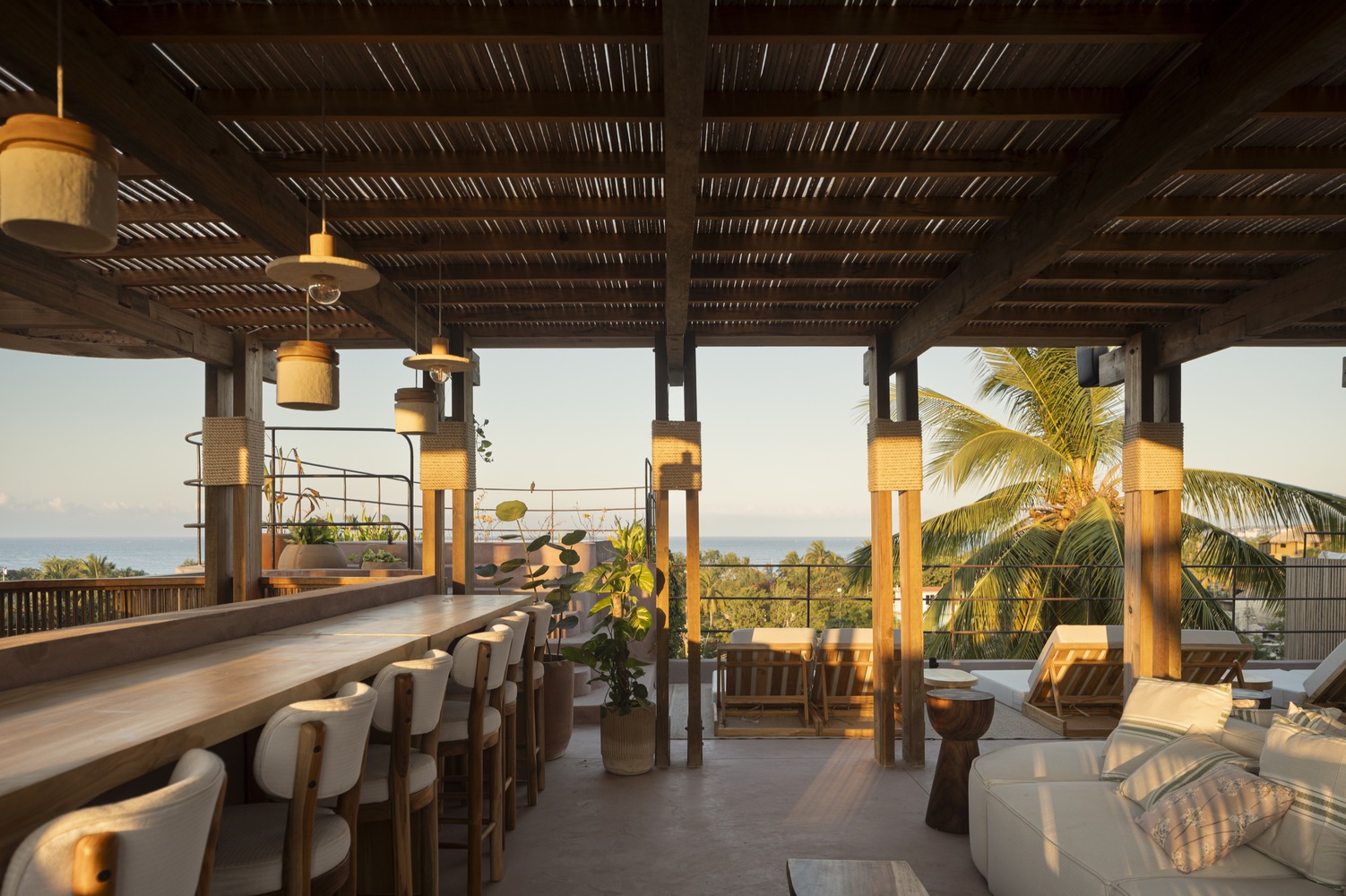 The rooftop’s view to the sea (cr: Cesar Belio)
The rooftop’s view to the sea (cr: Cesar Belio)




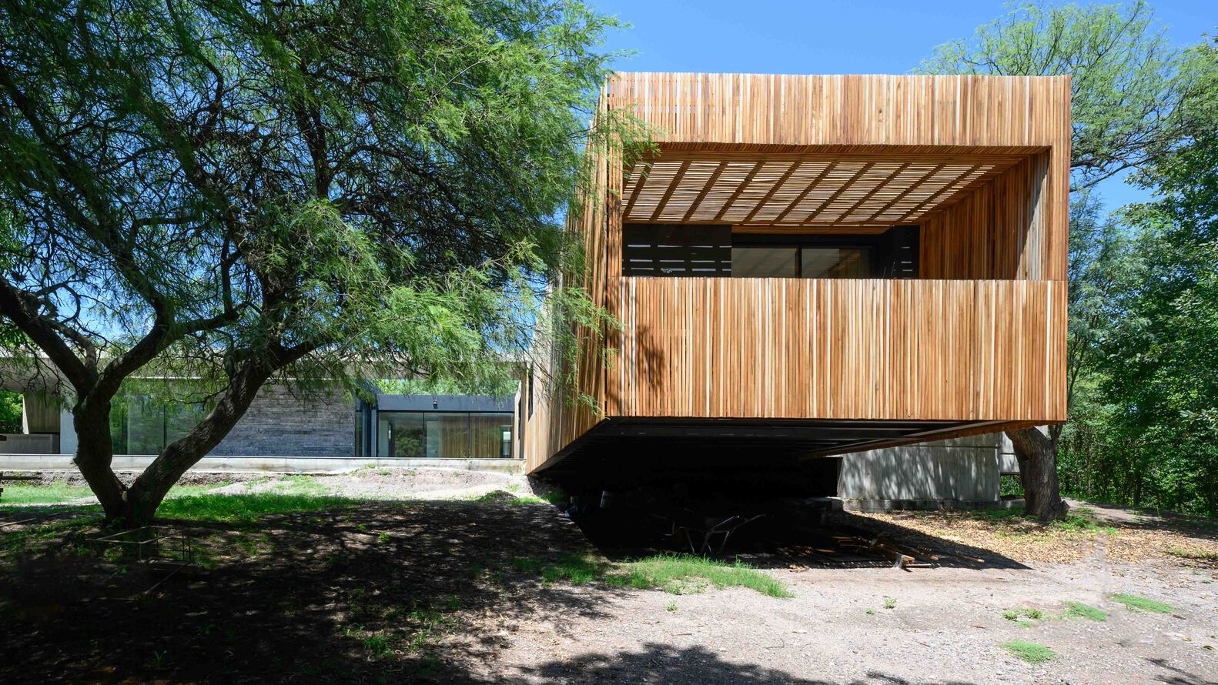
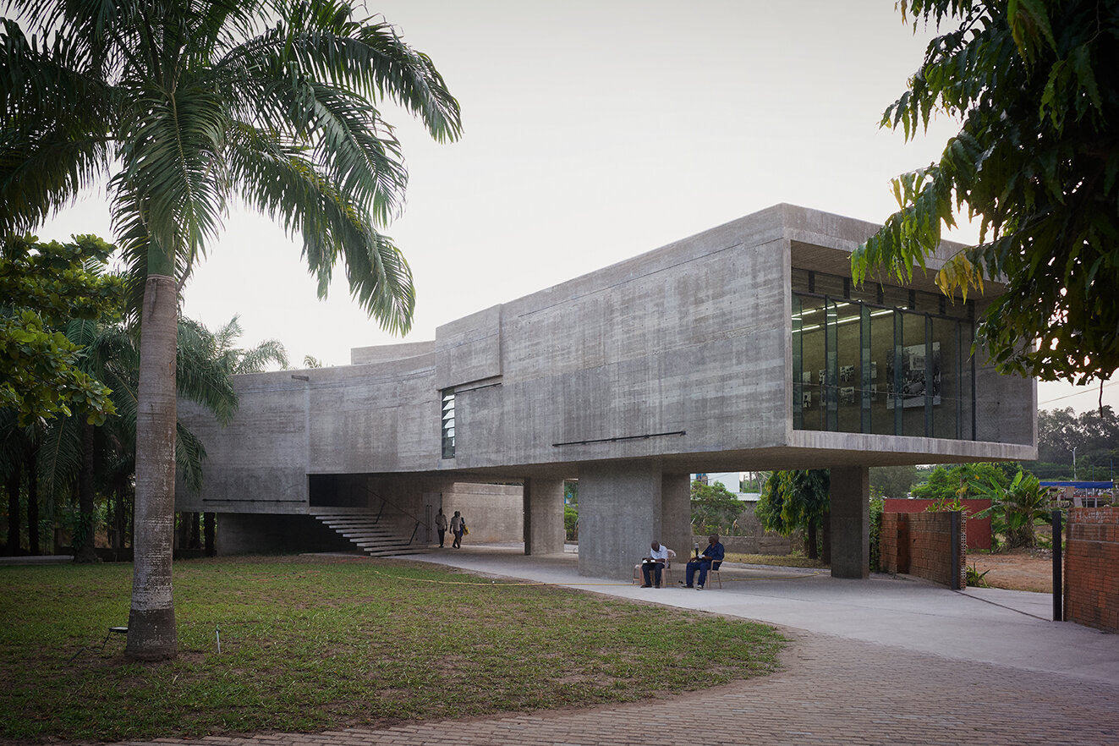
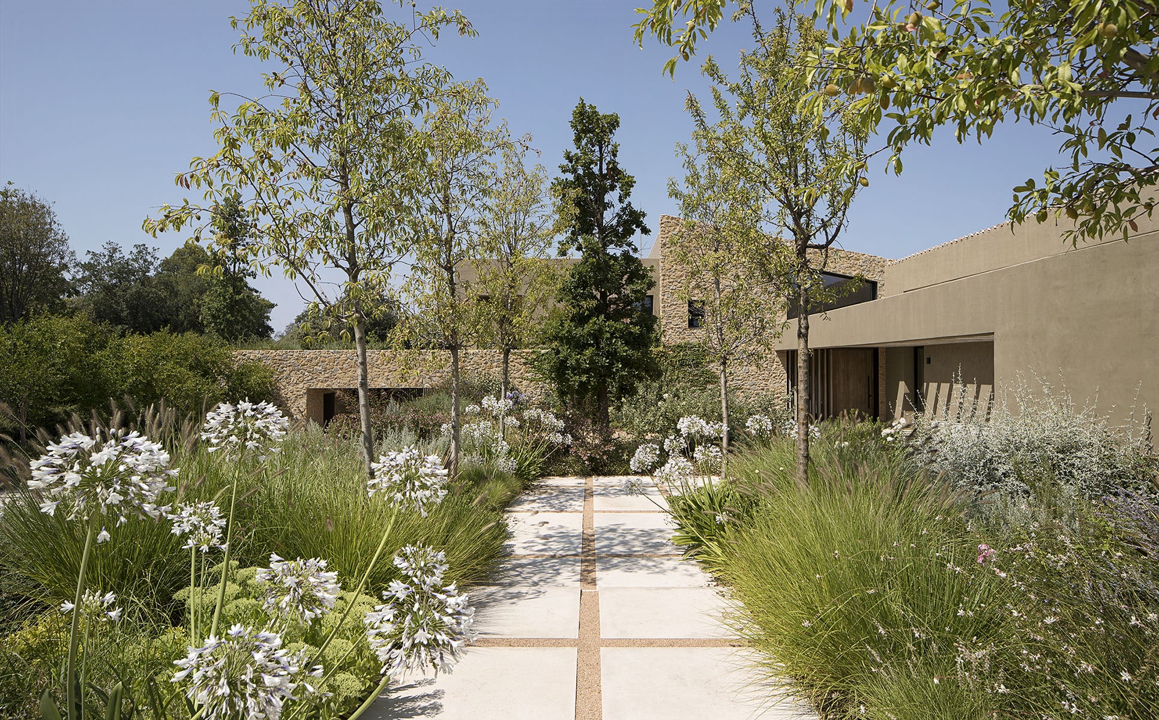
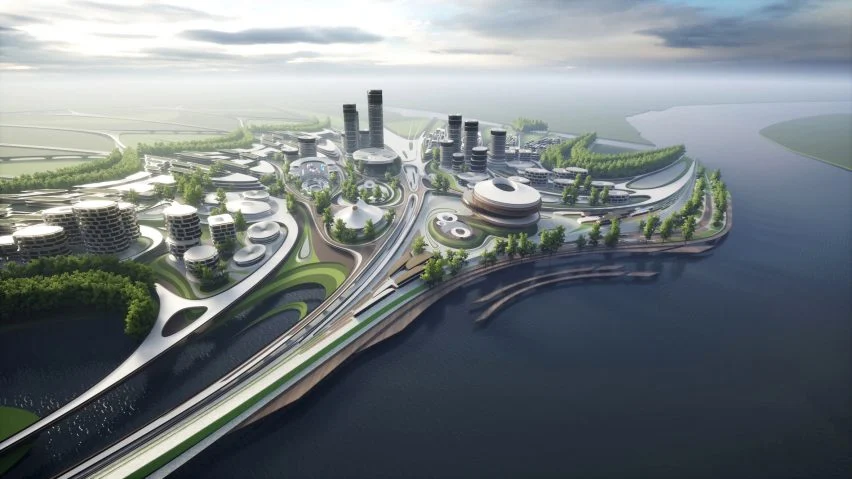
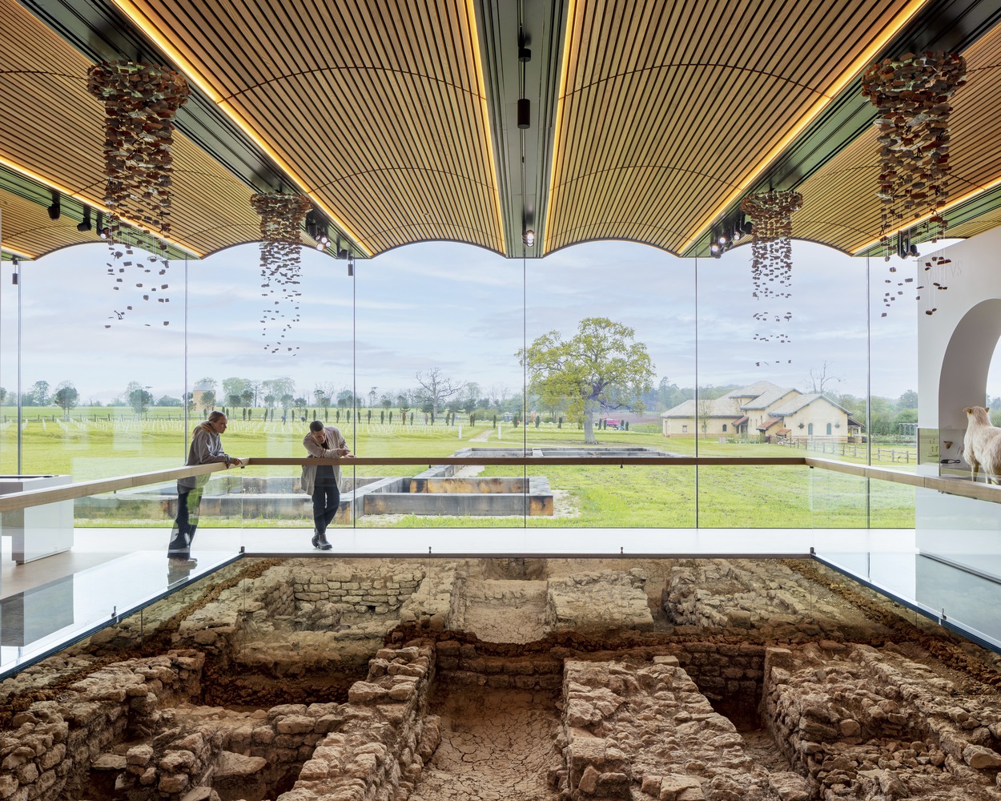

Authentication required
You must log in to post a comment.
Log in