N1 Health Center in Escarcega Projected to Adapt to Changing Needs of the City
Centro de Salud N1—or N1 Health Center in English—is located in a settlement area that was established to extract gum, rubber and logwood called Escarcega. The prominent geographical position links the city to other cities in Mexico. During its development, N1 Health Center was designed by JC Arquitectura and Kiltro Polaris Arquitectura as a basic treatment clinic.
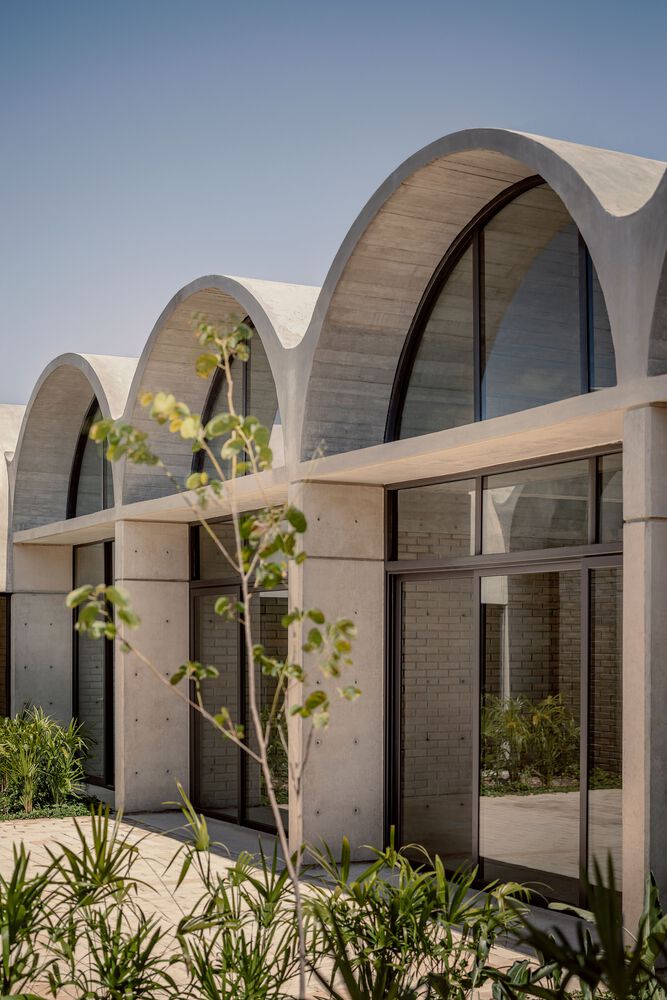 N1 Health Center in Escarcega (cr: Cesar Béjar, Oscar Hernández)
N1 Health Center in Escarcega (cr: Cesar Béjar, Oscar Hernández)
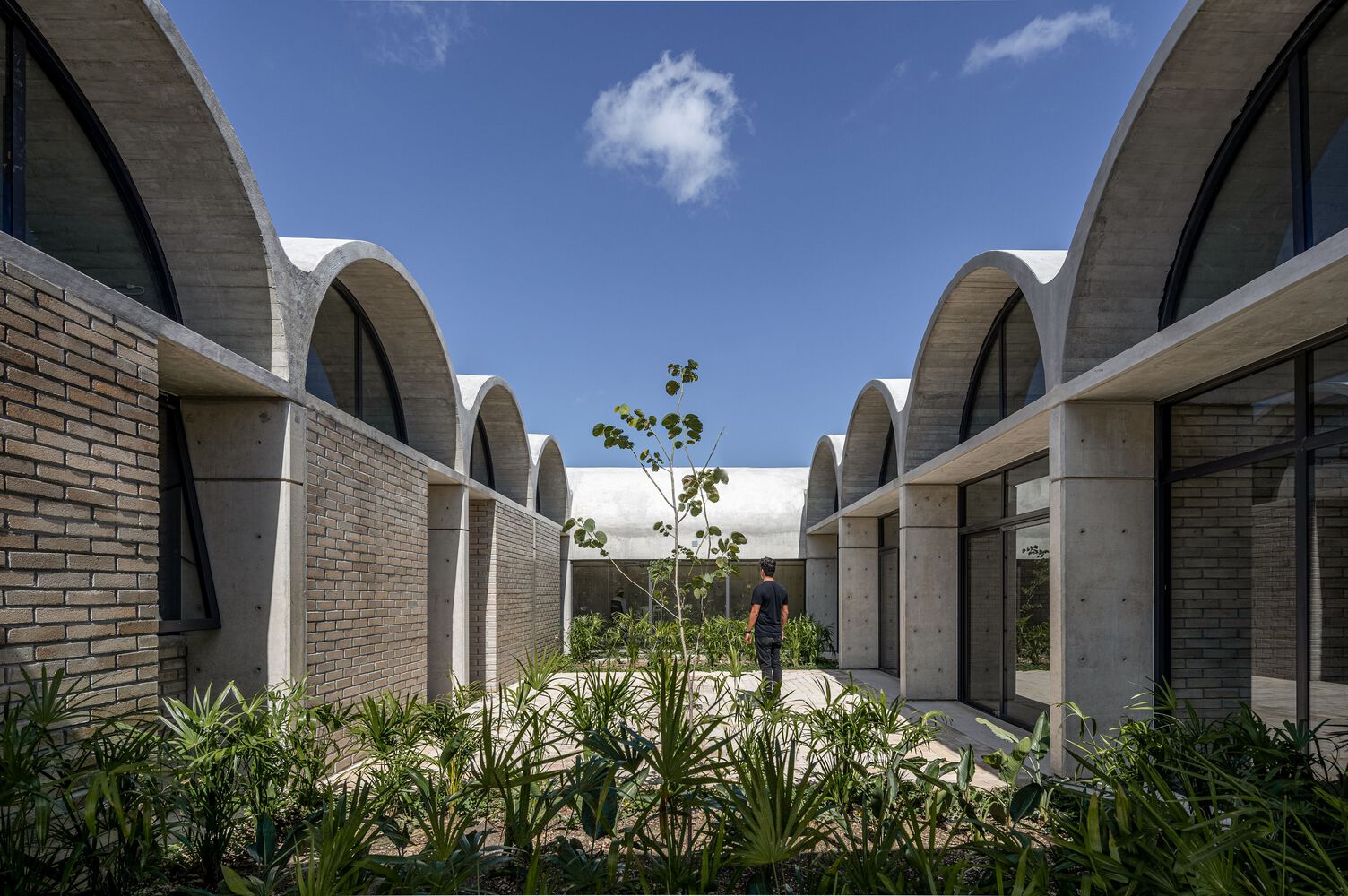 Basic treatment clinic (cr: Cesar Béjar, Oscar Hernández)
Basic treatment clinic (cr: Cesar Béjar, Oscar Hernández)
Although the building's purpose is clearly defined as a clinic open to the city, the N1 Health Center was also designed with the intention of serving other functions as a multipurpose structure. Thus, the building is versatile, allowing it to have a variety of uses. Furthermore, the design is projected to survive over time by adapting to the changing needs of a developing city.
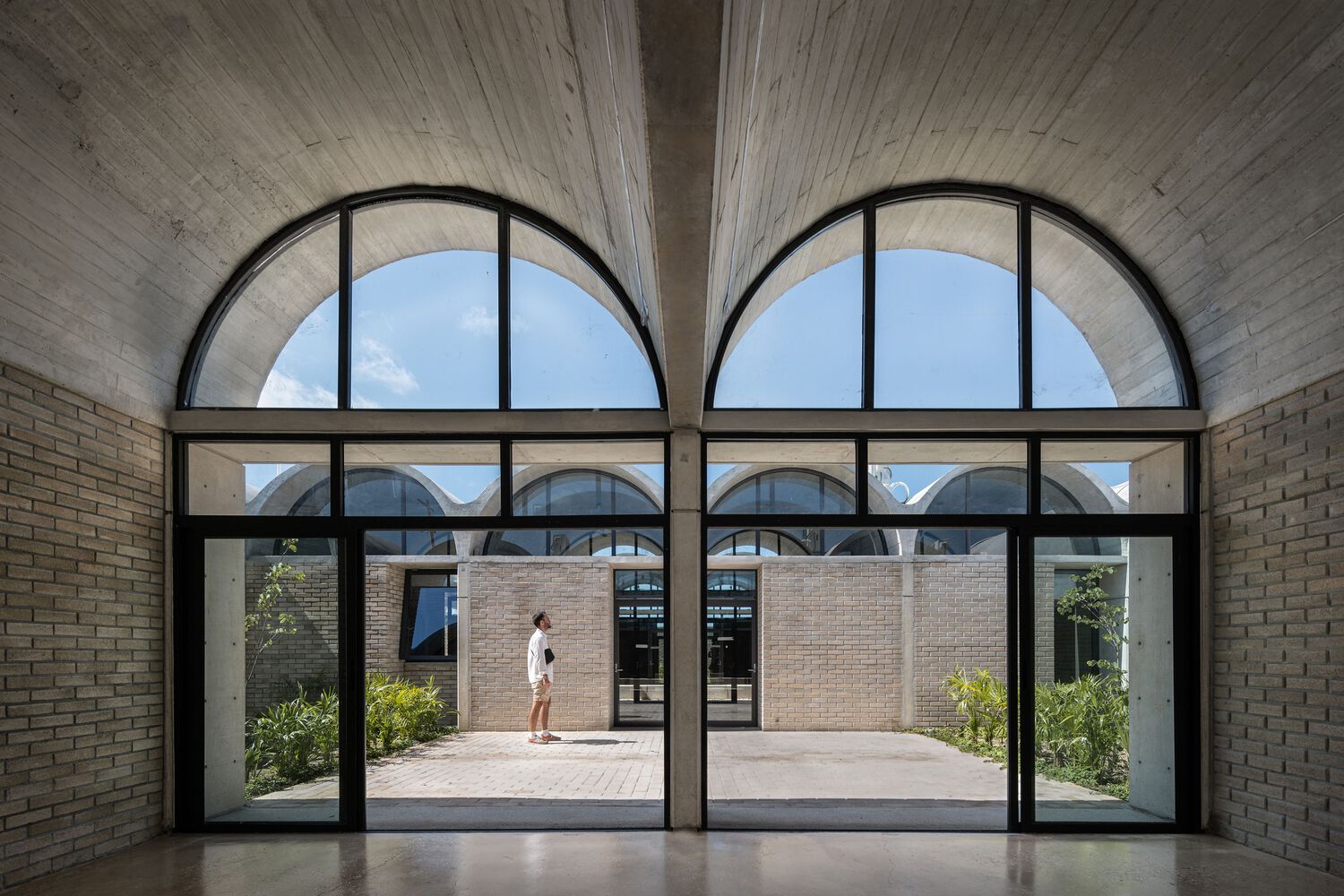 Versatile building design (cr: Cesar Béjar, Oscar Hernández)
Versatile building design (cr: Cesar Béjar, Oscar Hernández)
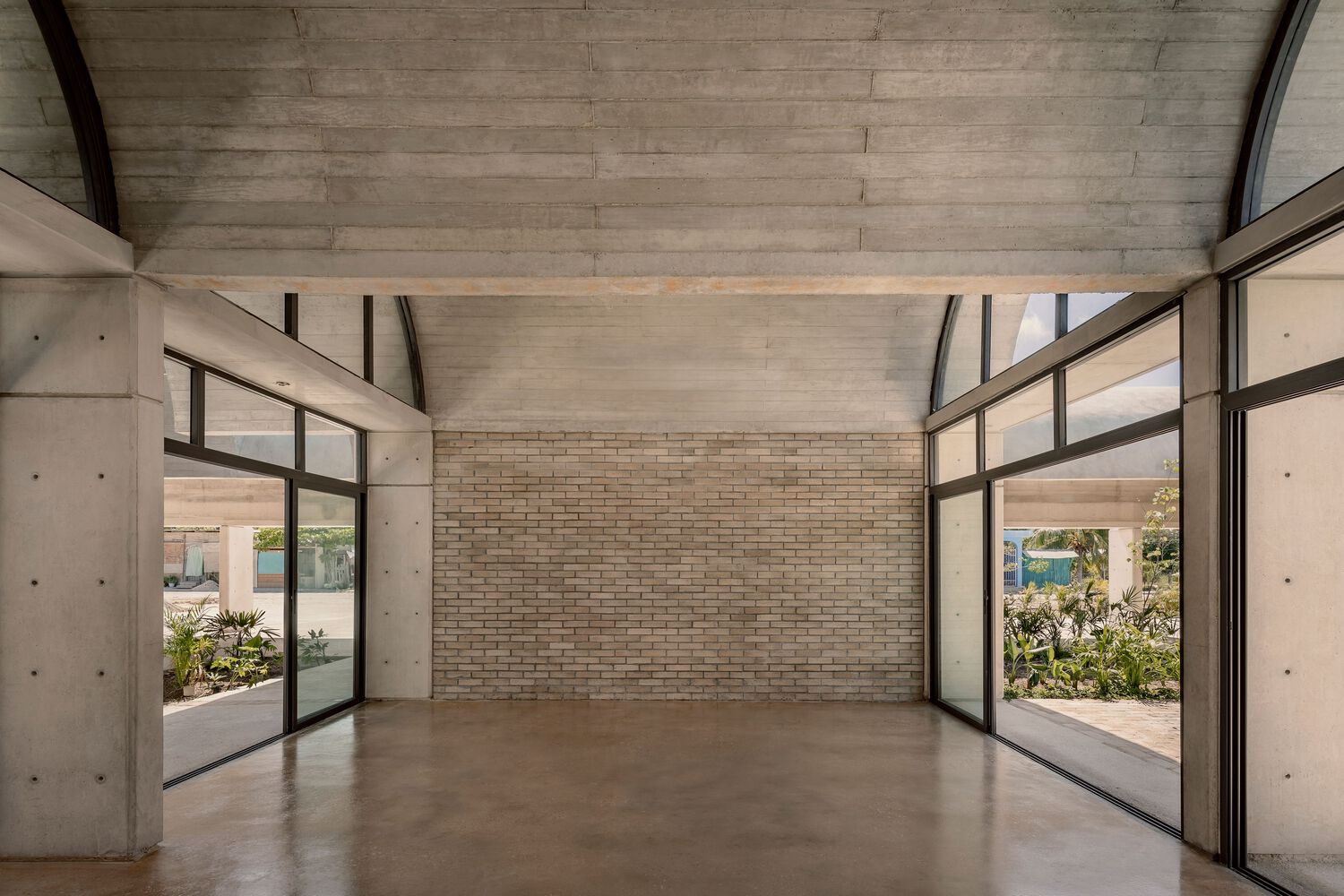 The interior (cr: Cesar Béjar, Oscar Hernández)
The interior (cr: Cesar Béjar, Oscar Hernández)
The architects were inspired by brutalist and modernist architecture to create such long-lasting architecture. This can be seen through the singularity of concrete as the primary material in the structure and the glass elements with black steel frames. With this combination, the approach taken is actually neither new nor local, but the minimalism outlined in the design is based on the narrative of a growing city.
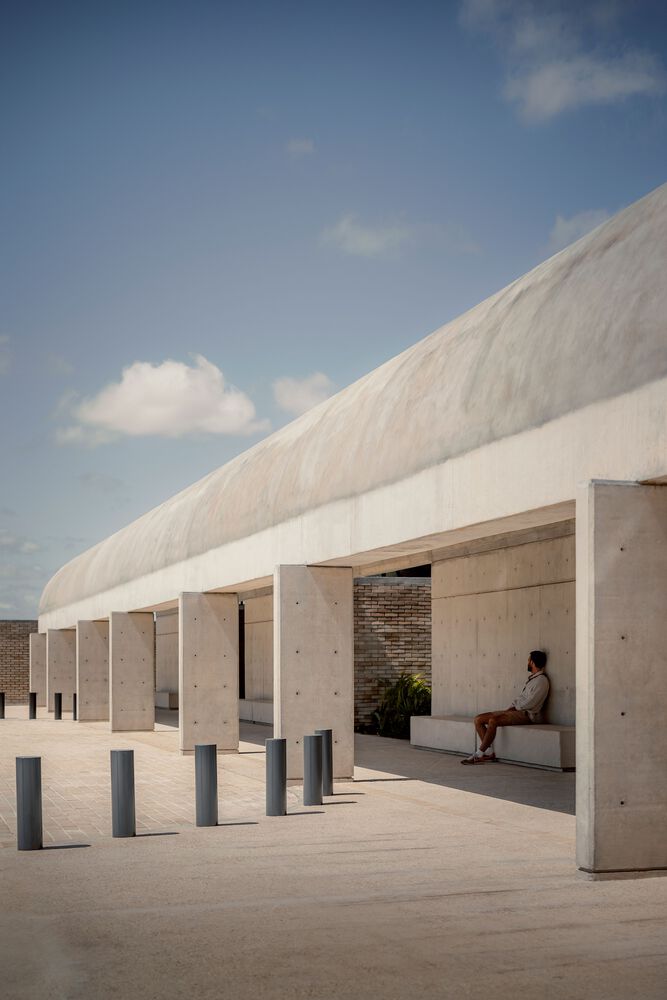 Long-lasting design (cr: Cesar Béjar, Oscar Hernández)
Long-lasting design (cr: Cesar Béjar, Oscar Hernández)
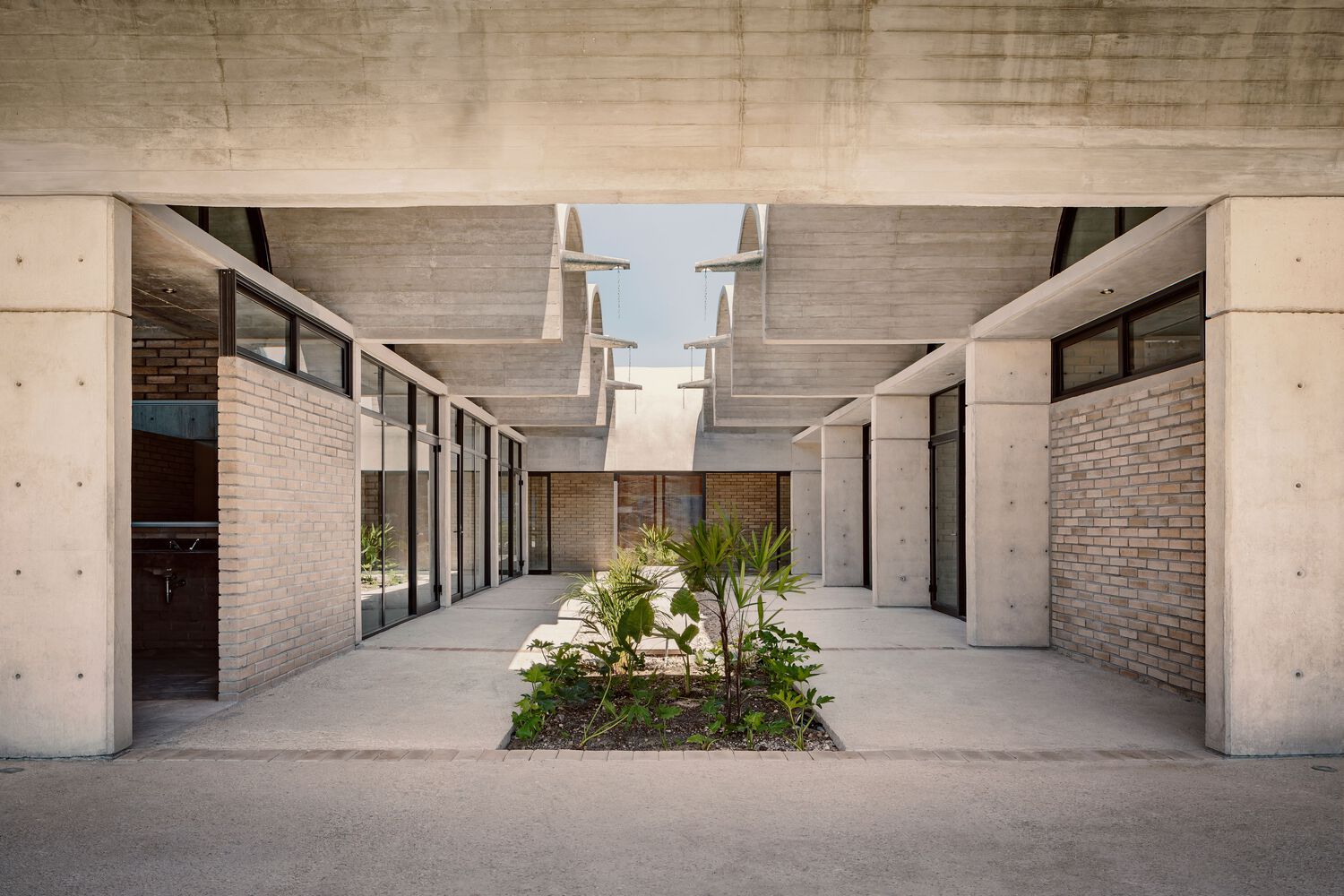 Open courtyard (cr: Cesar Béjar, Oscar Hernández)
Open courtyard (cr: Cesar Béjar, Oscar Hernández)
The structure consists of six barrel vaults in a row that are symmetrical and balanced. The four niches in the middle are divided into four masses interspersed with open courtyards, while the other two flanking the outermost sides have long and continuous niches. These connected vaults form “hills” and “valleys,” which focus rainwater to flow into the valley and down through overhanging gutters, directing the water to fall in the catchment area.
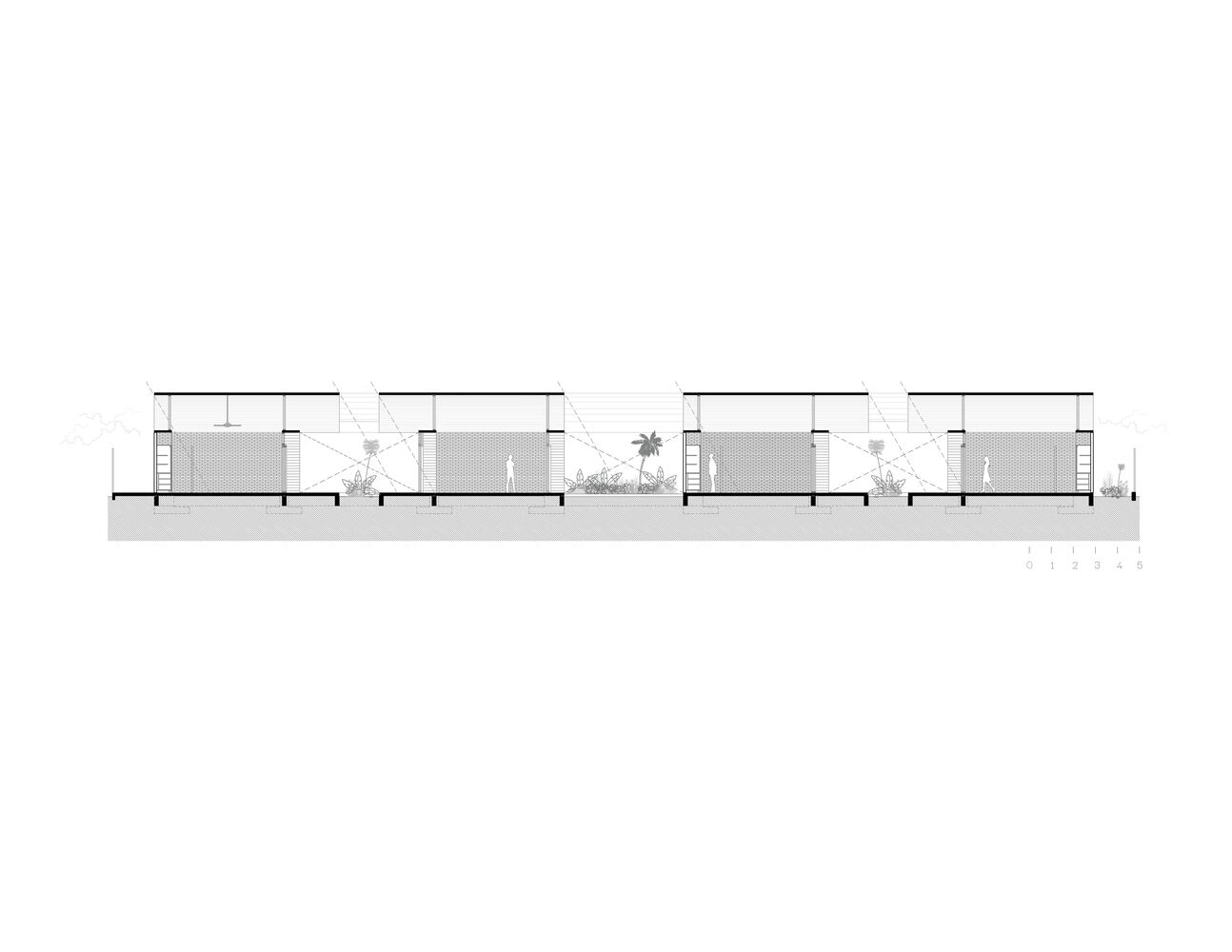 Masses interspersed with open courtyards
Masses interspersed with open courtyards
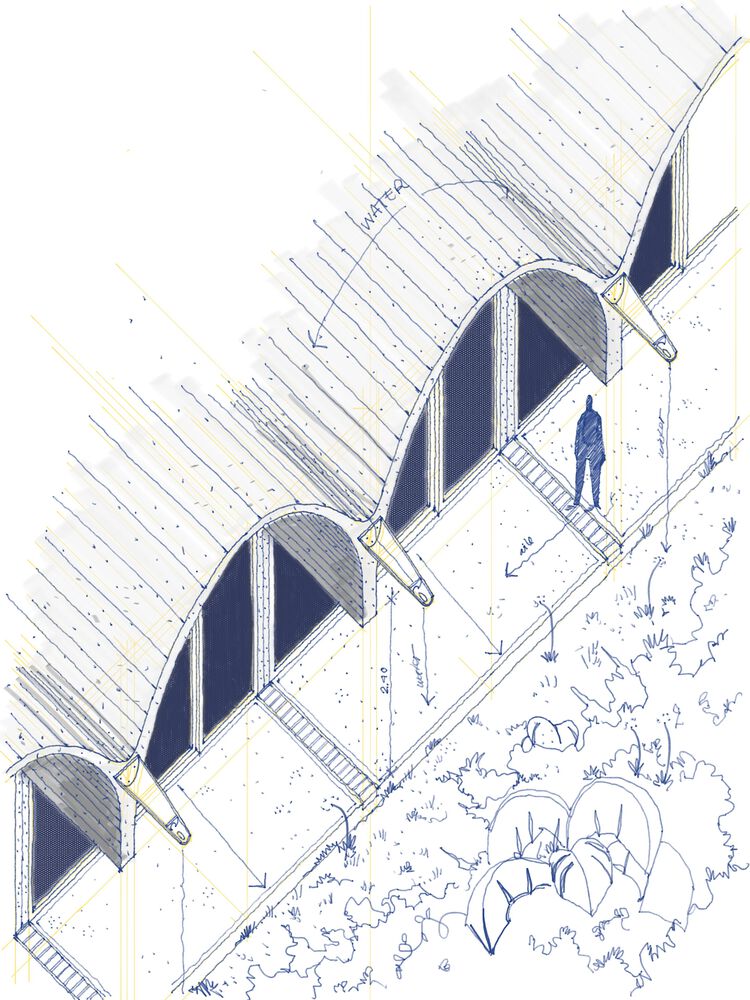 Rainwater flow
Rainwater flow
Each room in this series of raw concrete structures can be occupied for specific purposes, such as a doctor’s office, pharmacy, administration area, multipurpose room, treatment room, etc. The open courtyards between each mass function as a transition and catchment area and provide natural lighting and ventilation for all rooms. Meanwhile, the long corridors are closed walkways for staff and patients.
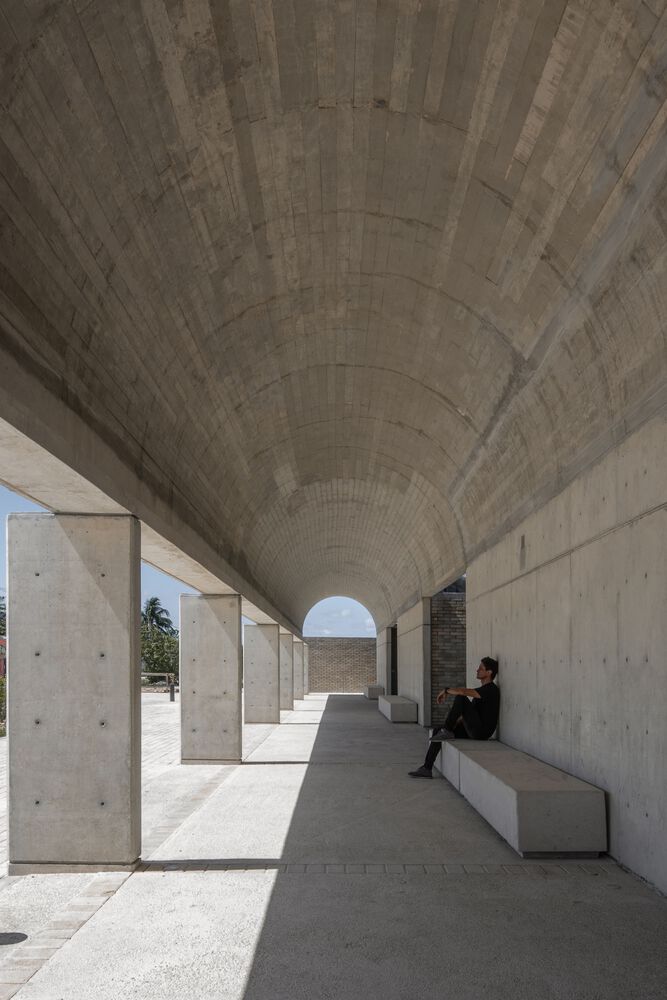 Long corridors as closed walkways (cr: Cesar Béjar, Oscar Hernández)
Long corridors as closed walkways (cr: Cesar Béjar, Oscar Hernández)

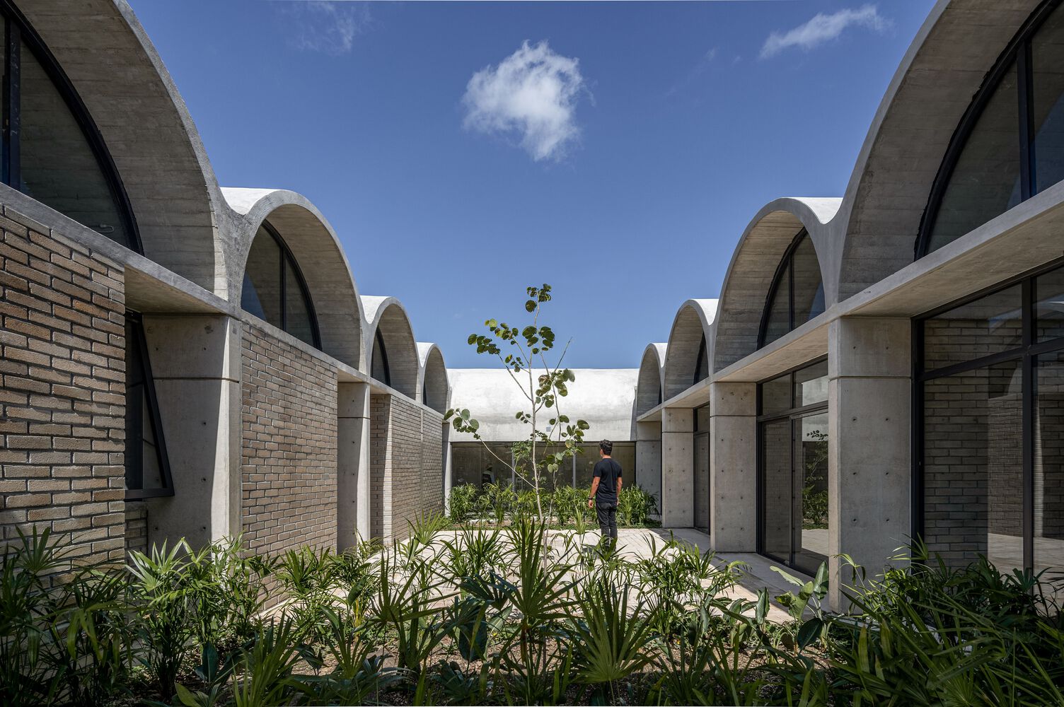


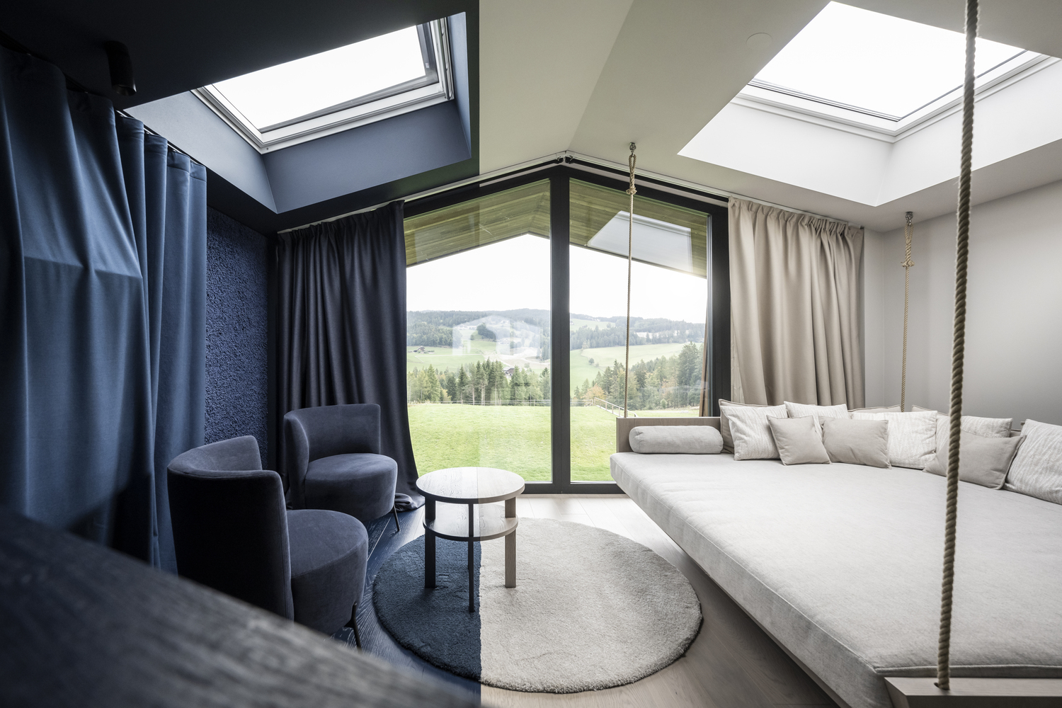
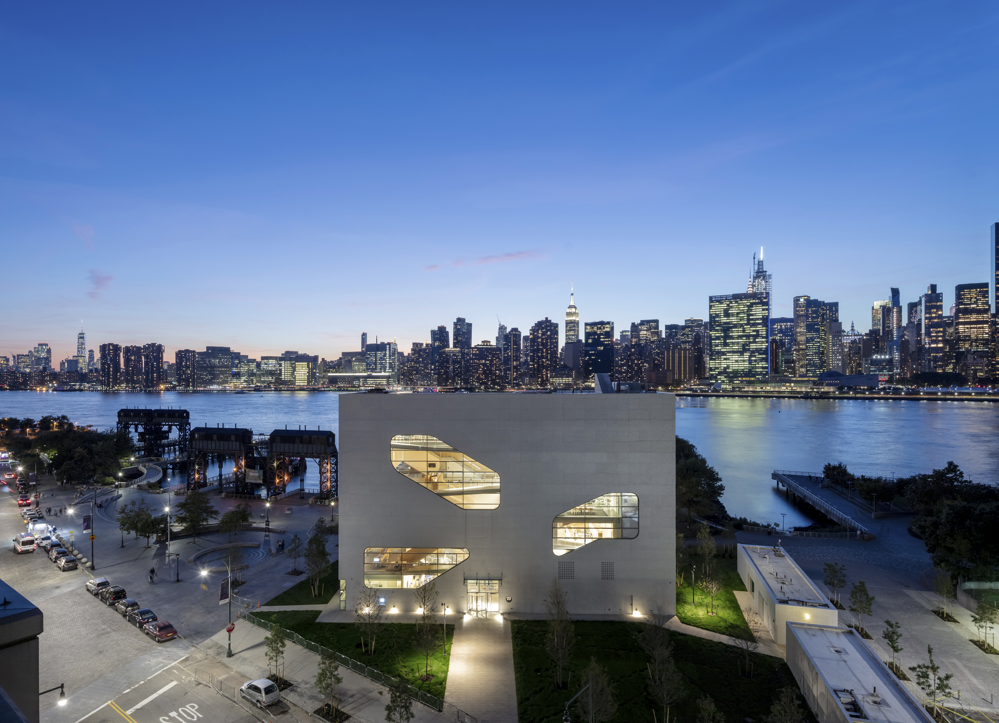

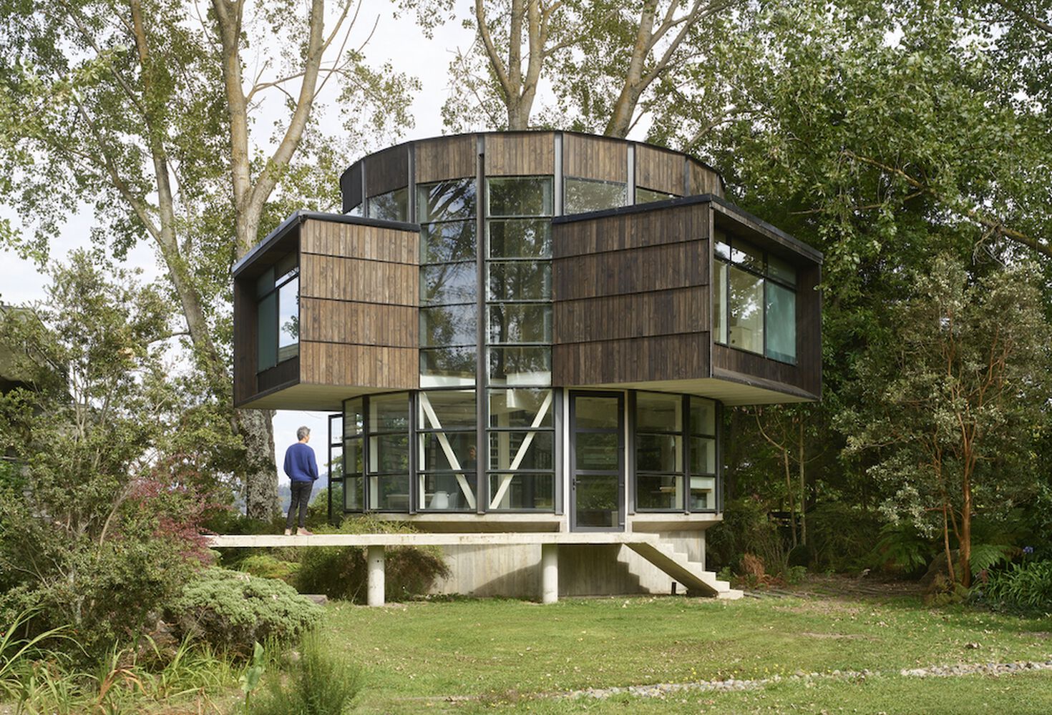
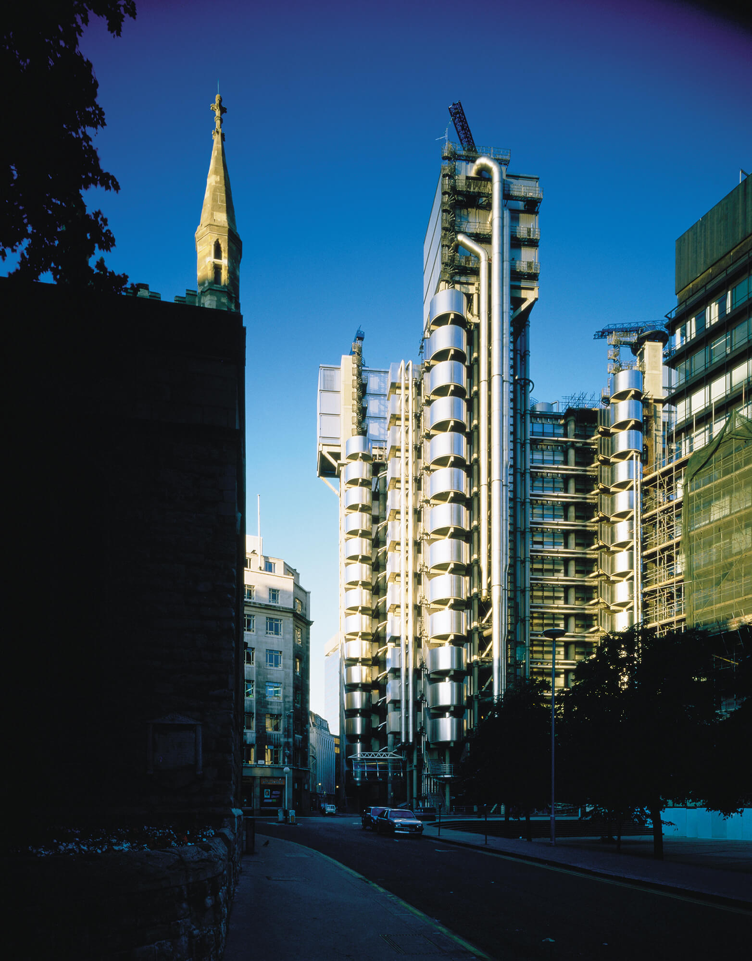

Authentication required
You must log in to post a comment.
Log in