Serpentine Pavilion 2024 'Archipelagic Void' is Now Open to the Public
The Serpentine Pavilion—a highly anticipated annual event that invites well-known architects from around the globe to design their first built structure in the UK—returns this year with Archipelagic Void by Korean architect Minsuk Cho and his firm, Mass Studies. Designed to adapt to Korean culture, the temporary structure is present as the 23rd Serpentine Pavilion. This event is now open to the public from June 7 to October 27, 2024.
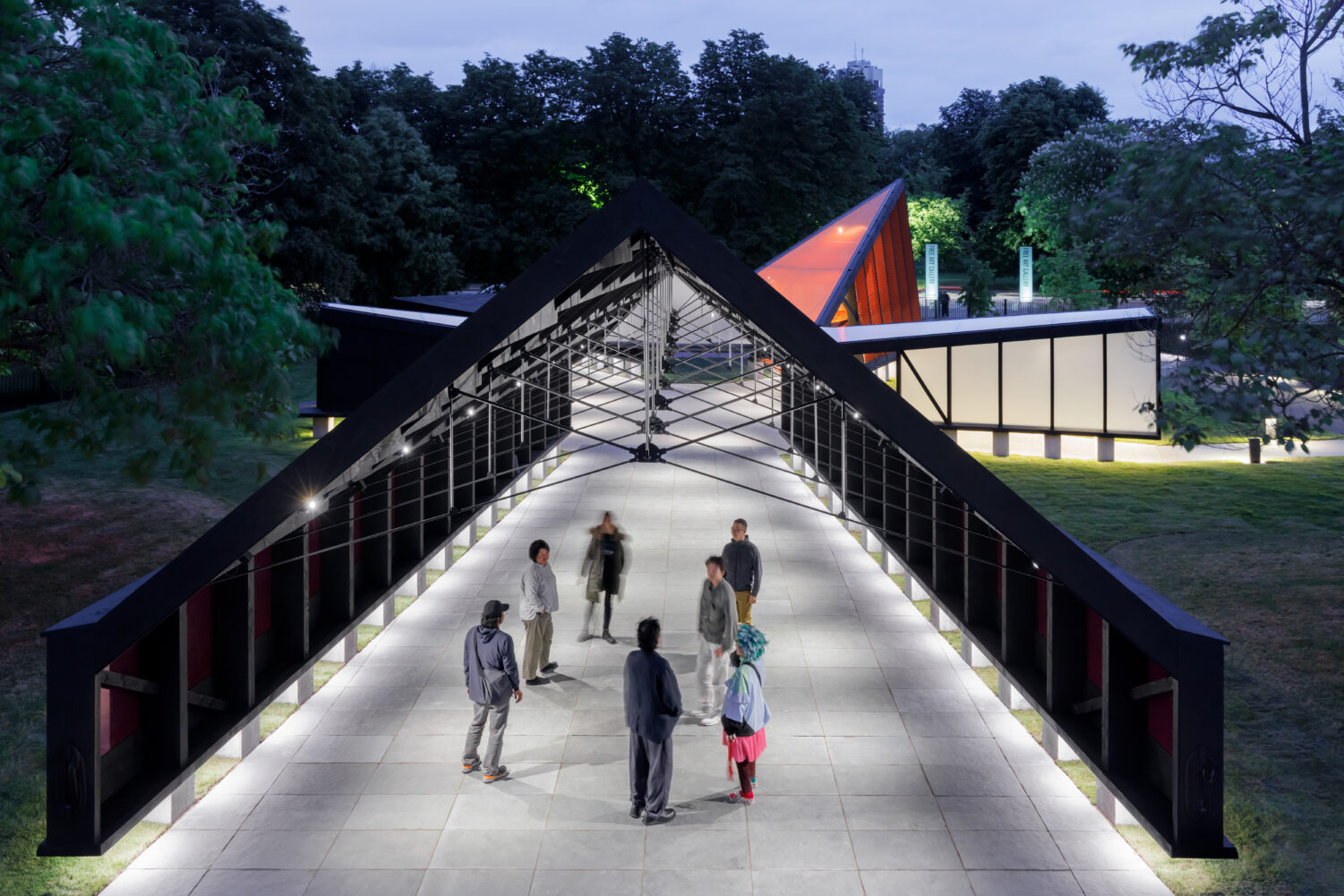 The pavilion provides spaces for gatherings and performances (cr: Iwan Baan)
The pavilion provides spaces for gatherings and performances (cr: Iwan Baan)
At first, Cho noticed that the past Serpentine Pavilions often stood as a single building in the middle of the lawn. Therefore, Cho tried to explore spaces the previous structures had yet to tell. He approached the grass square as an open space.
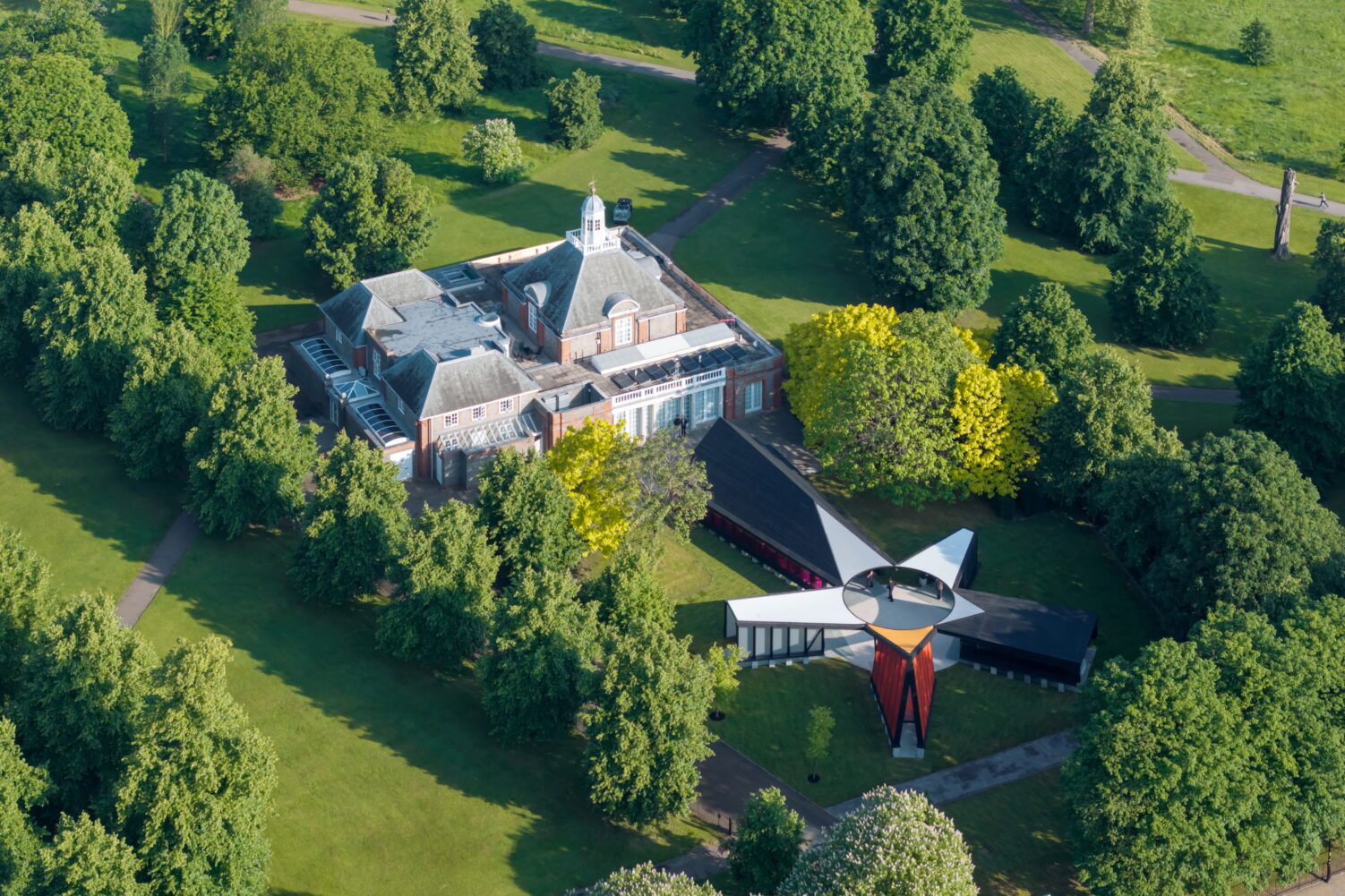 The pavilion in the middle of the lawn (cr: Iwan Baan)
The pavilion in the middle of the lawn (cr: Iwan Baan)
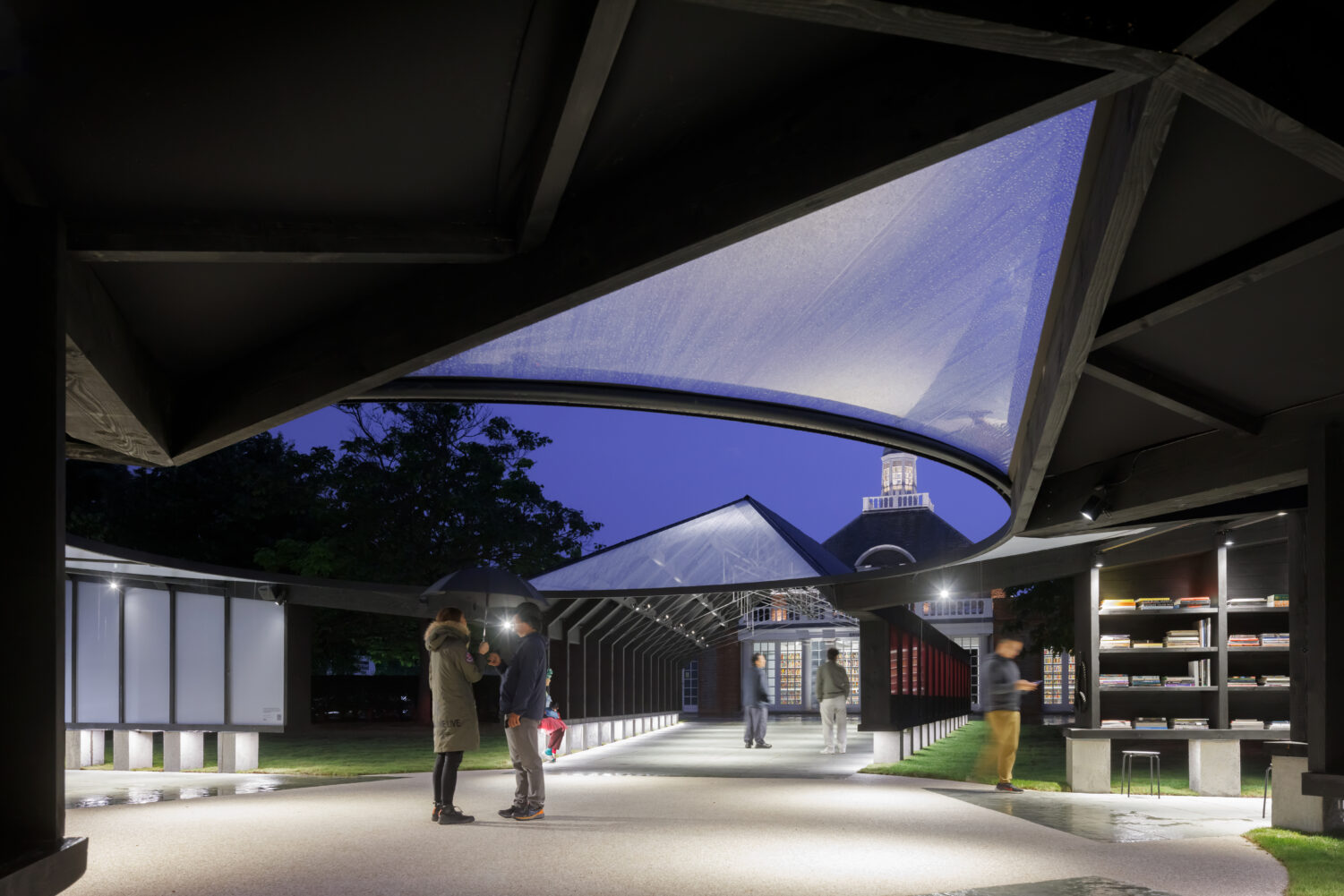 Circular void (cr: Iwan Baan)
Circular void (cr: Iwan Baan)
As the name suggests, the pavilion comprises five “islands” surrounding a circle void. The arrangement takes inspiration from traditional Korean houses, which have an open courtyard in the center called “madang.” There is also a sound installation that combines sounds of nature and human activities recorded in Kensington Gardens with Korean vocals and instruments by composer Jang Young-Gyu.
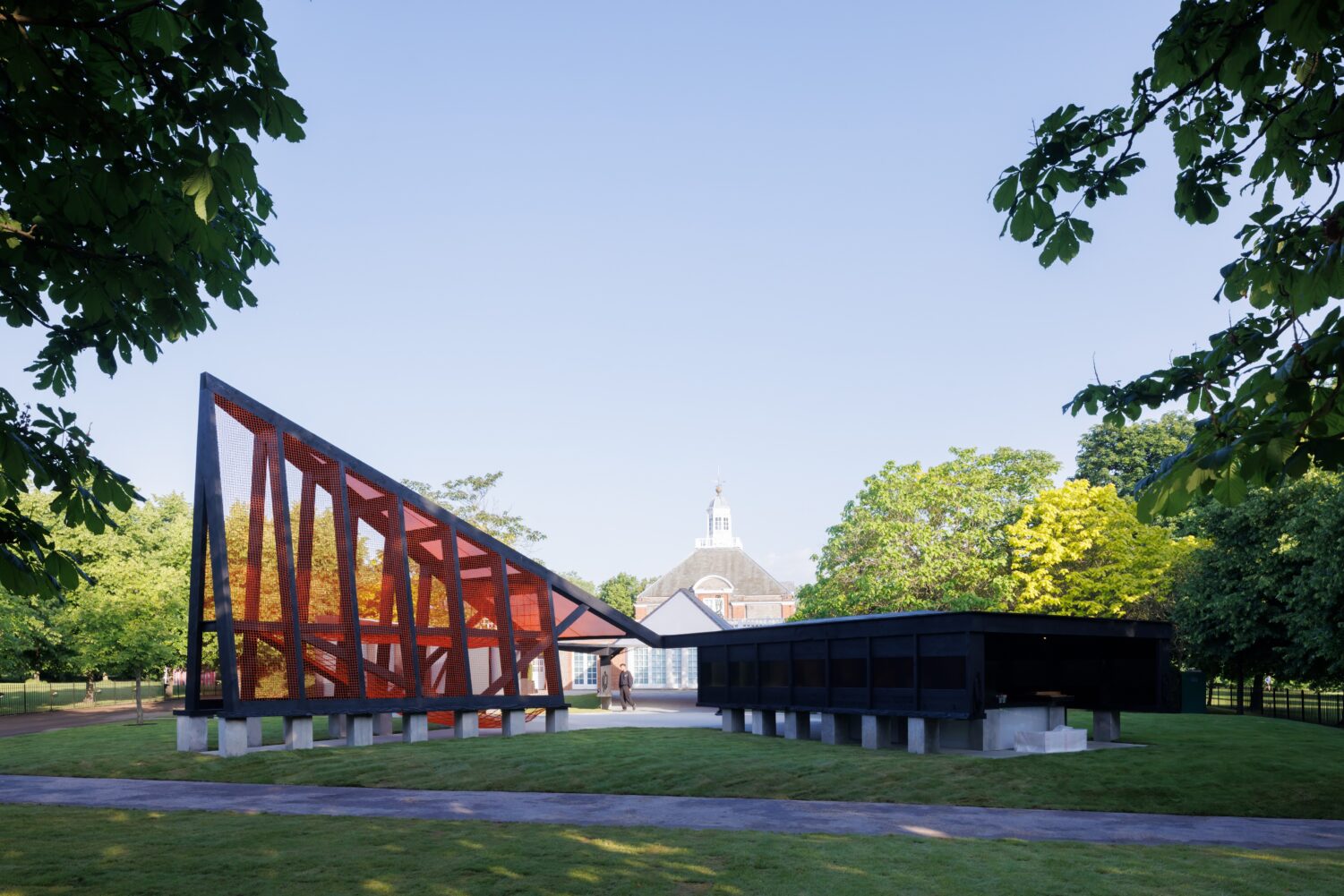 The Play Tower and the Tea House (cr: Iwan Baan)
The Play Tower and the Tea House (cr: Iwan Baan)
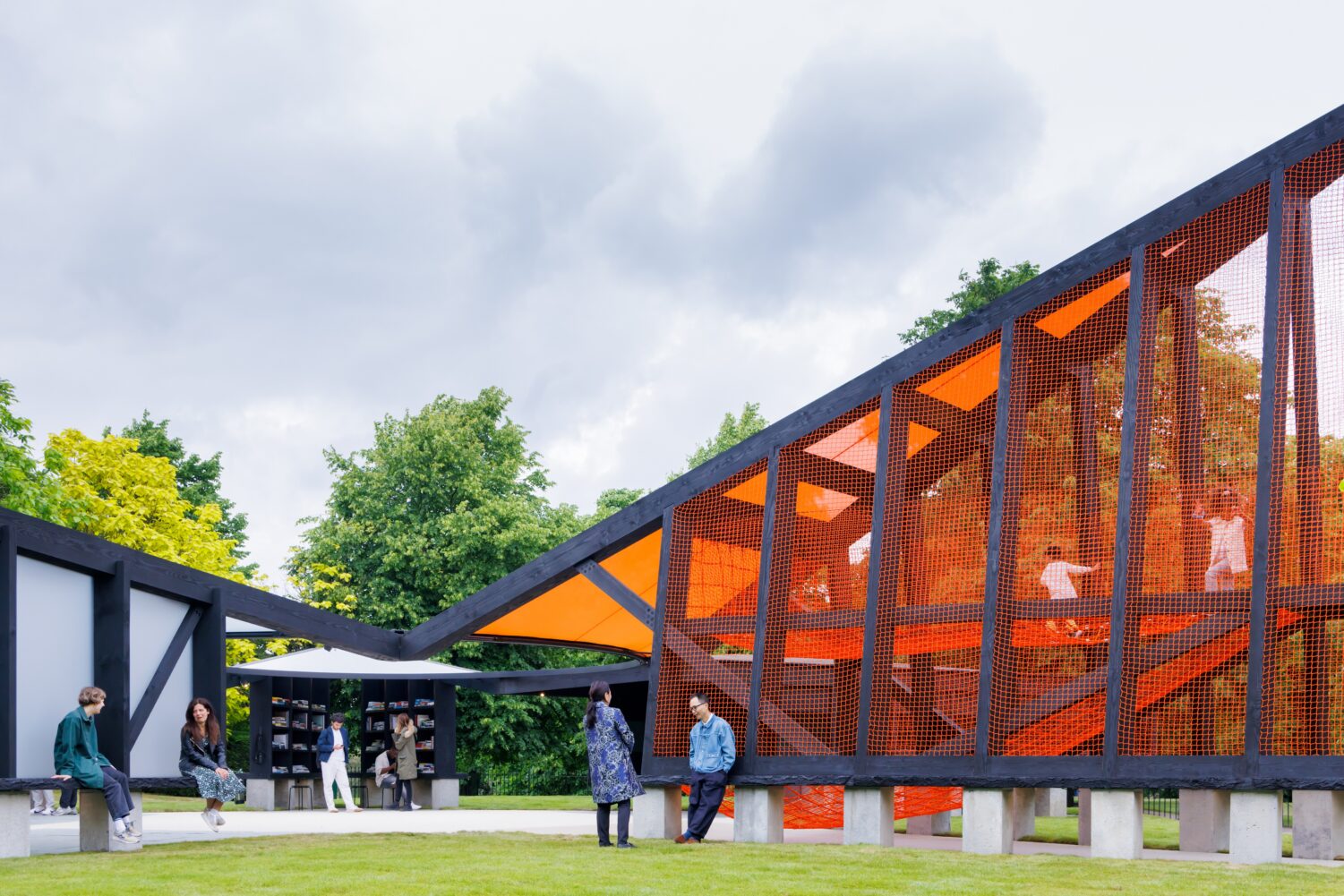 The Play Tower with striking orange net (cr: Iwan Baan)
The Play Tower with striking orange net (cr: Iwan Baan)
The “archipelago” comprises “islands” with distinct dimensions and functions. The largest “island” is the Auditorium, designed with benches built on the inner walls to provide a space for live programs such as public meetings and performances. On the north, the Library contains donated books and is equipped with a one-person seat facing north to avoid direct sunlight. The Play Tower, structured by a striking orange net, allows visitors to climb and interact with each other. Finally, the Gallery hosts a six-channel sound installation located on the southwest and the Tea House on the east side—in the same location where a tea house used to be before the Serpentine reopened as an art gallery in 1970.
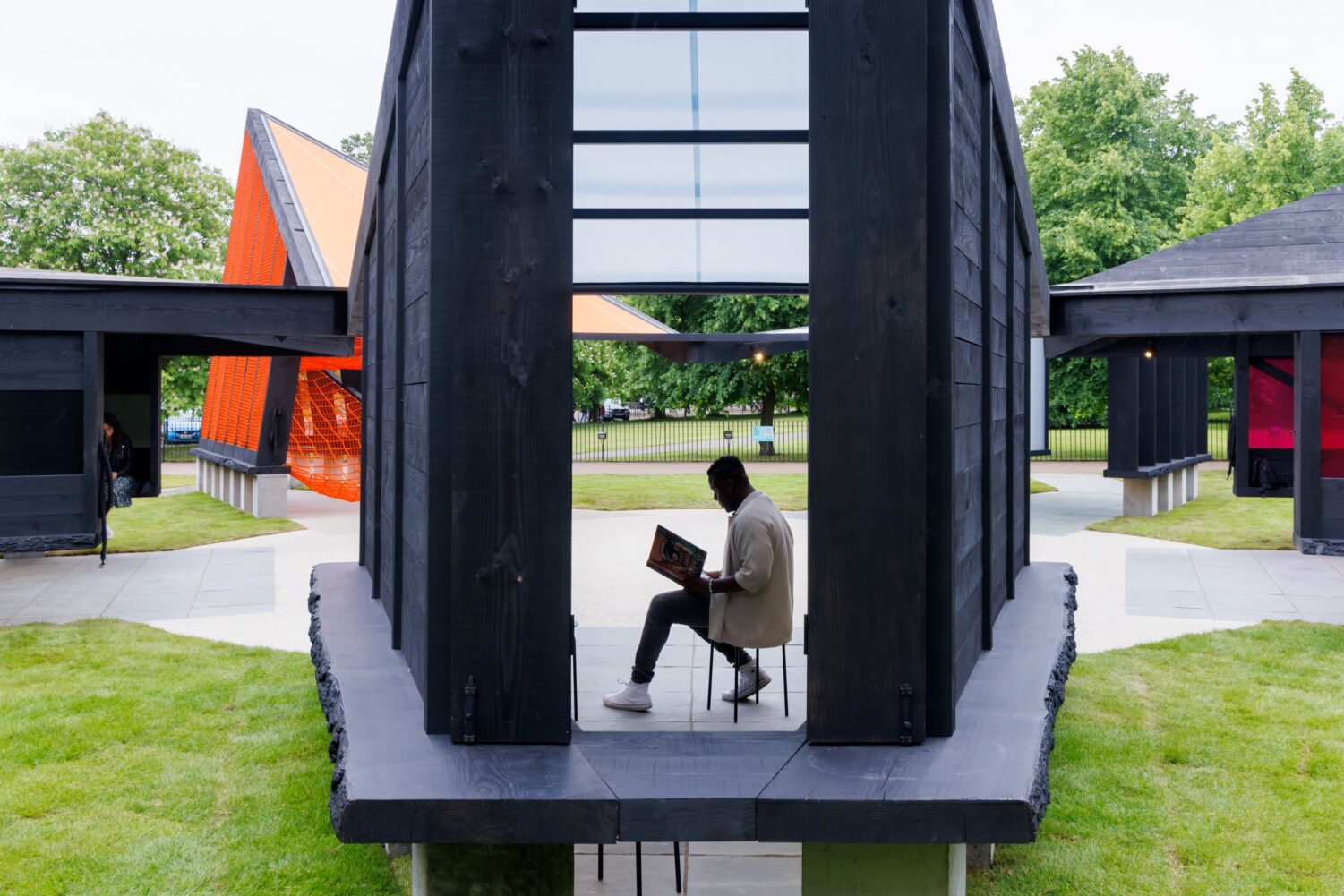 The Library (cr: Iwan Baan)
The Library (cr: Iwan Baan)
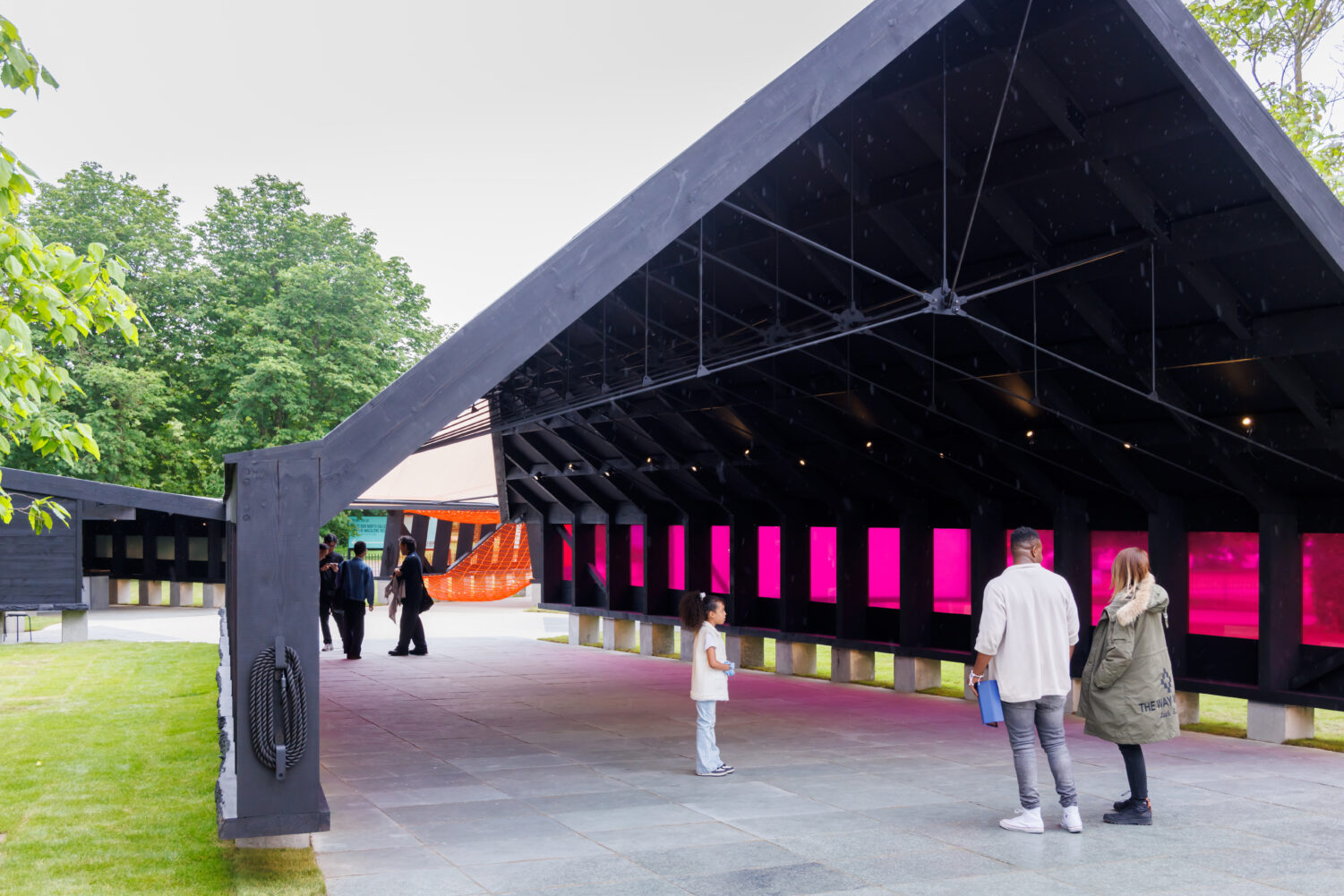 The Auditorium (cr: Iwan Baan)
The Auditorium (cr: Iwan Baan)
Overall, the design becomes a node connecting the Serpentine South gallery and the pedestrian networks in the Park. Through this work, Minsuk Cho conveys that architecture is not only to be seen or captured as images but to be sat on, climbed to, and interacted with. Cho further said that architecture is not a goal but rather a way of looking at things—like a guide to see the moon's beauty, not to create a beautiful new world on the moon.
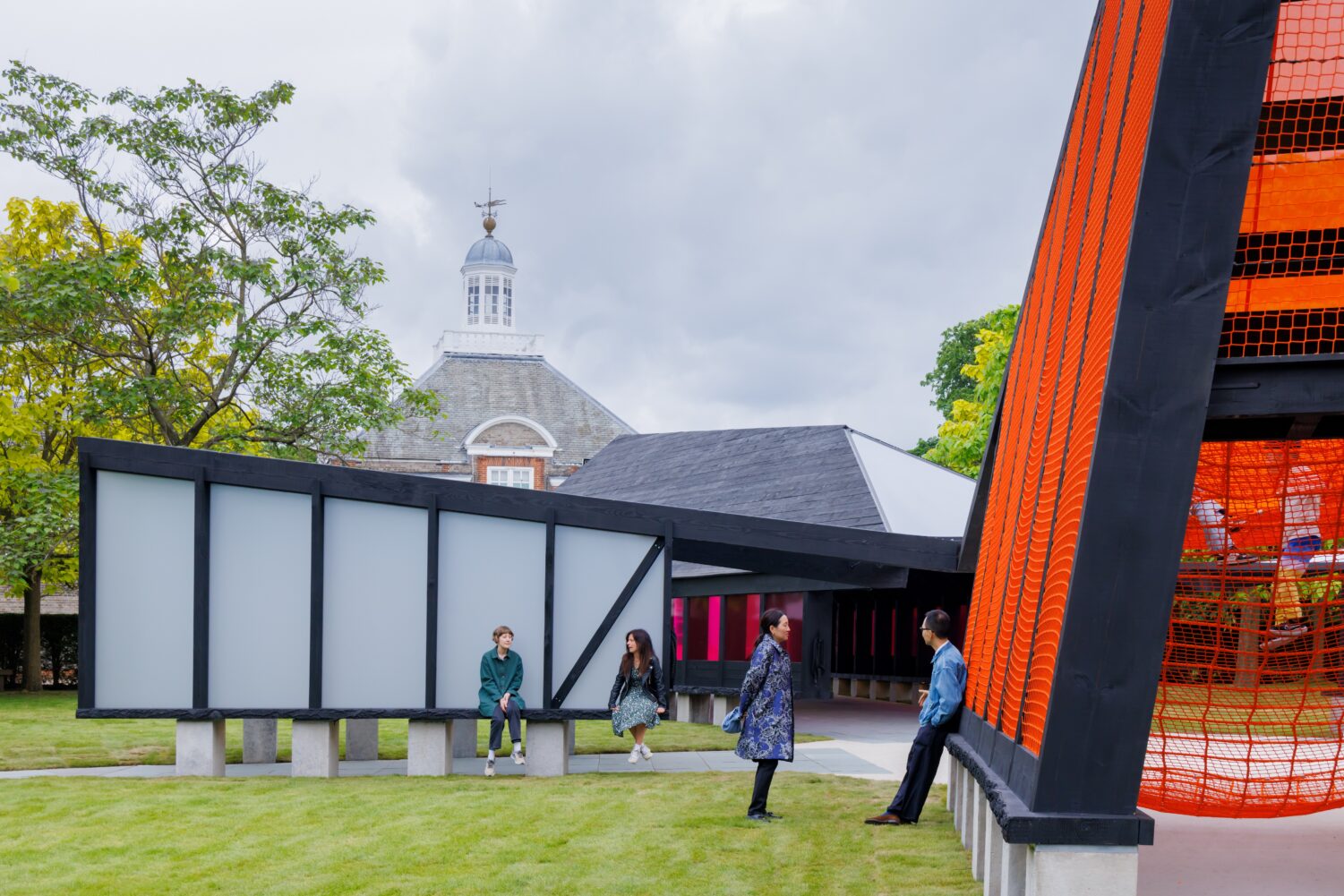 Visitors’ interaction with the architecture (cr: Iwan Baan)
Visitors’ interaction with the architecture (cr: Iwan Baan)

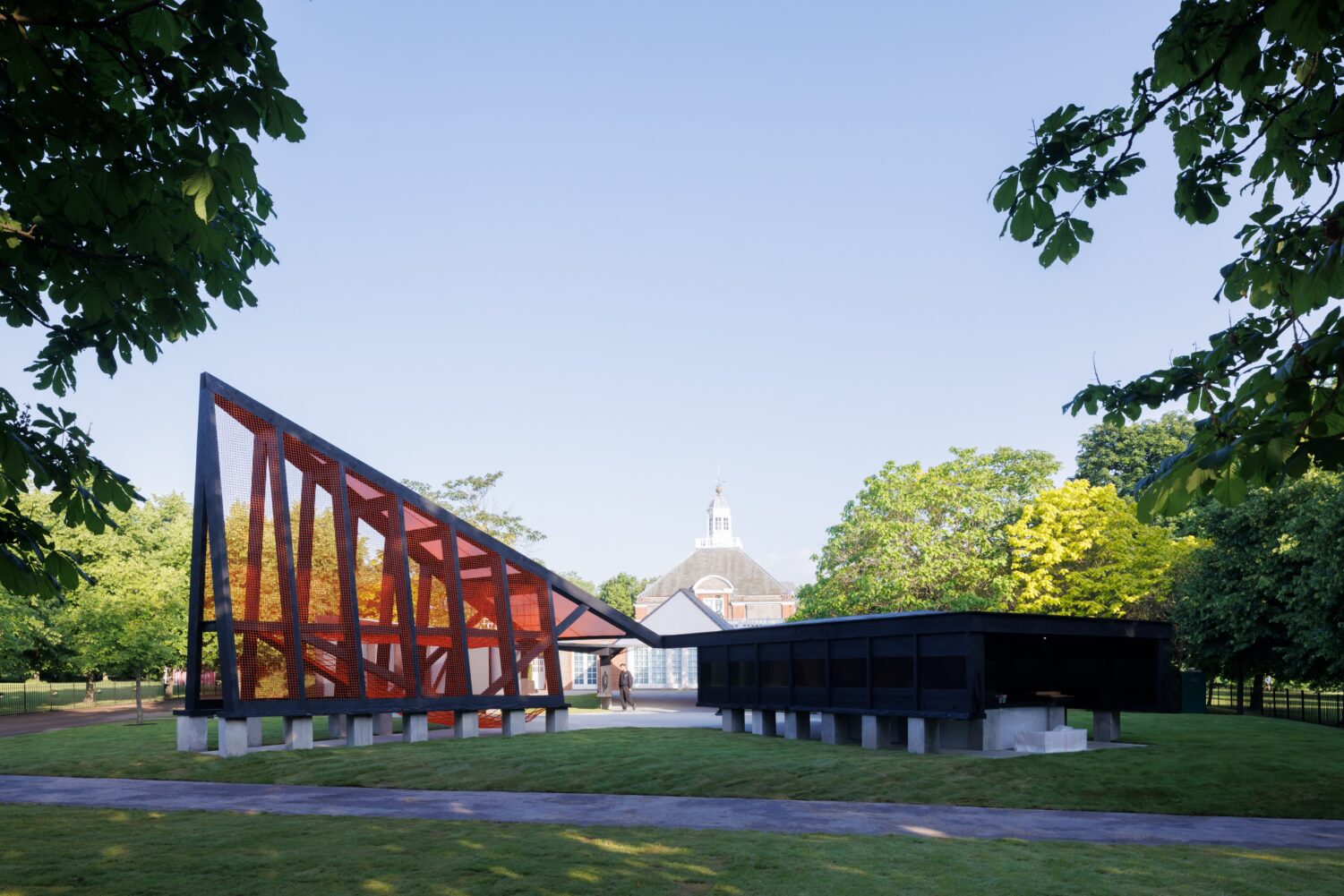



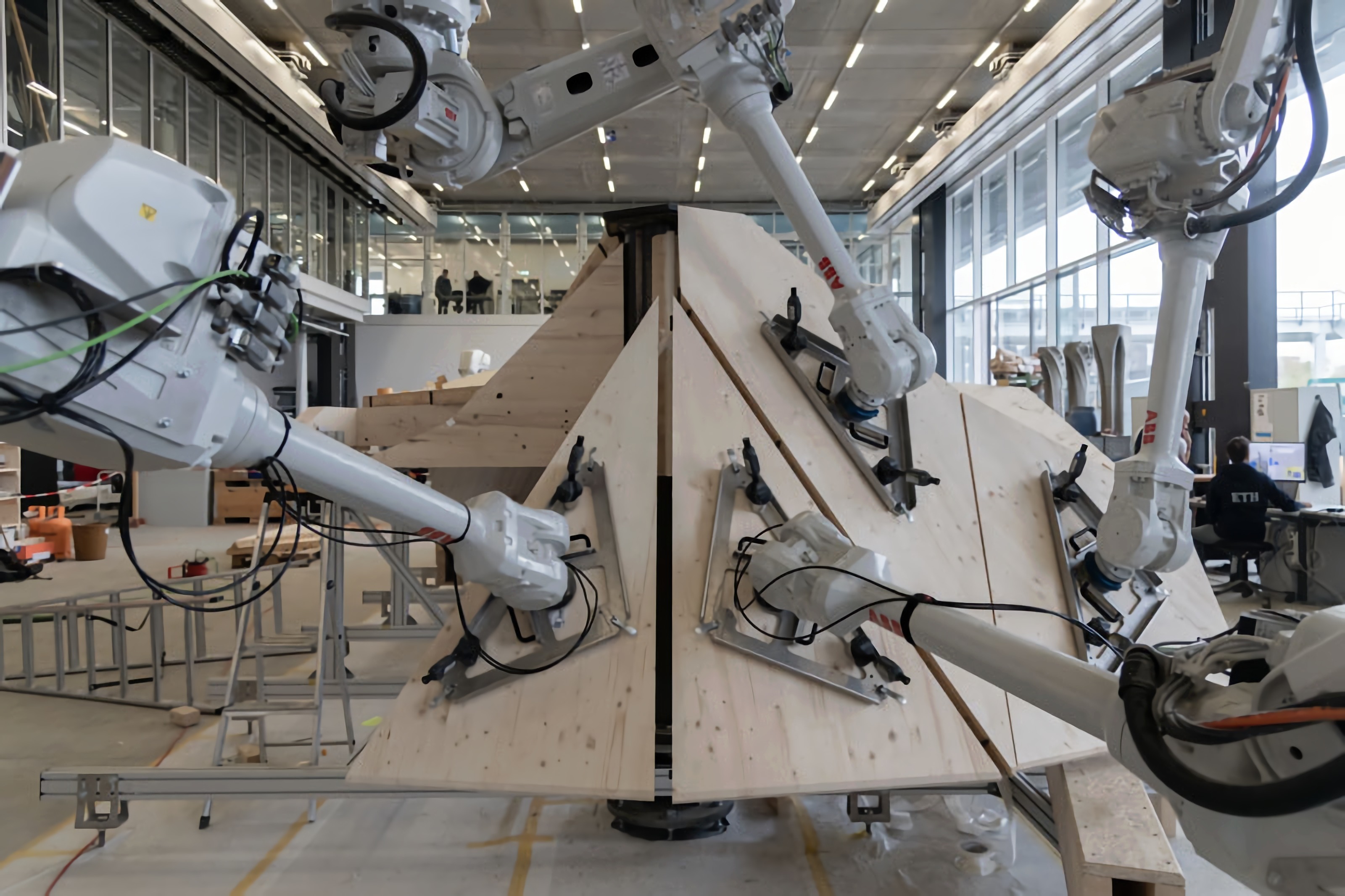



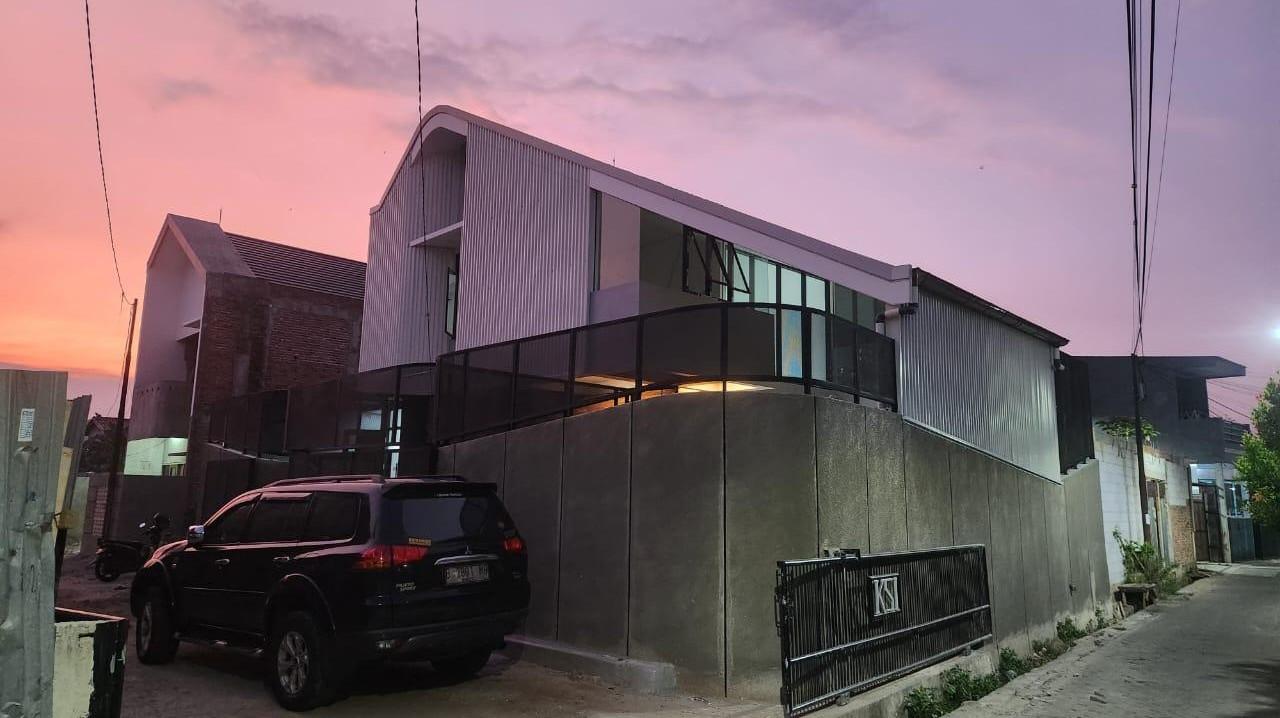
Authentication required
You must log in to post a comment.
Log in