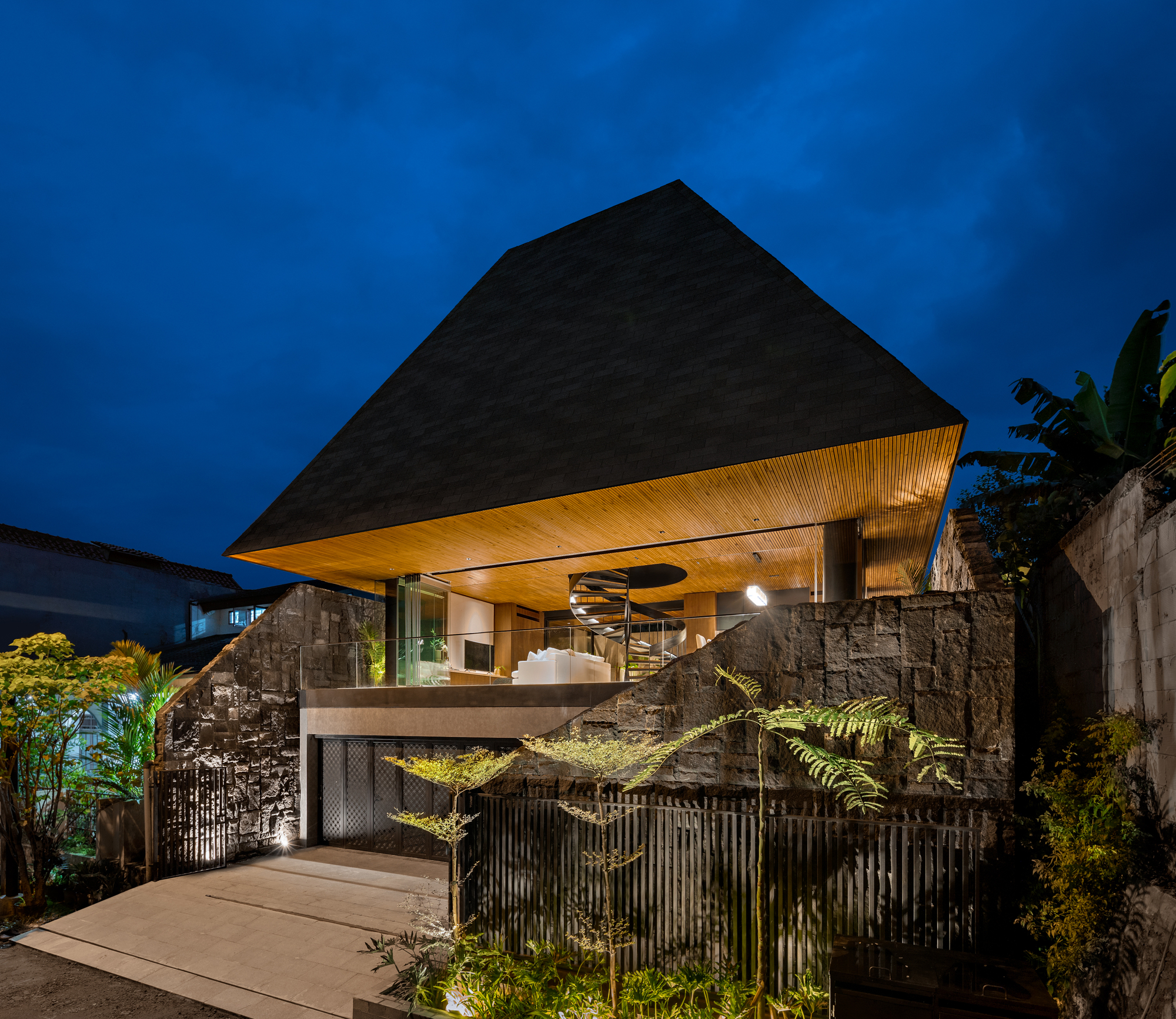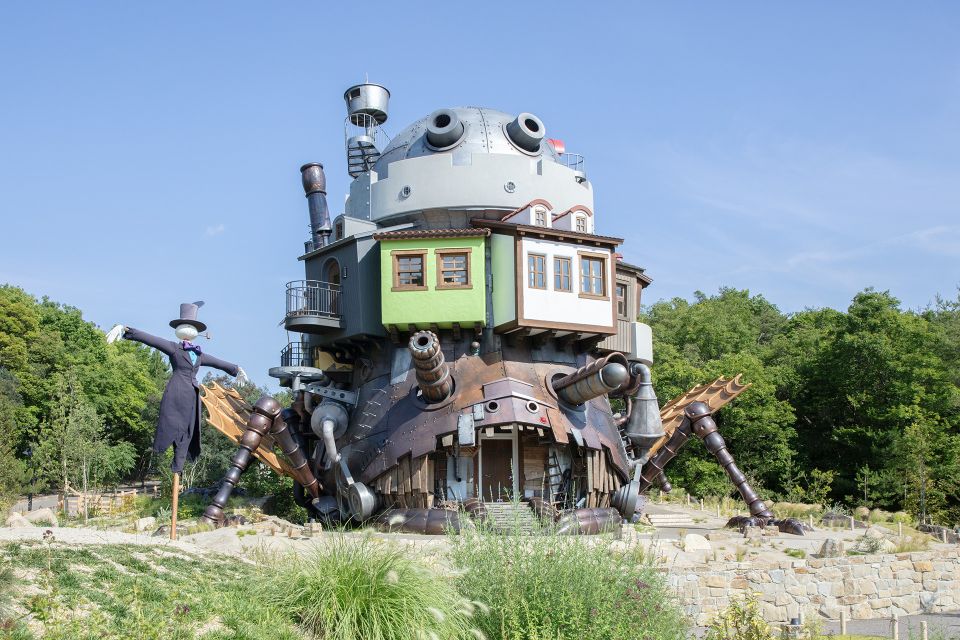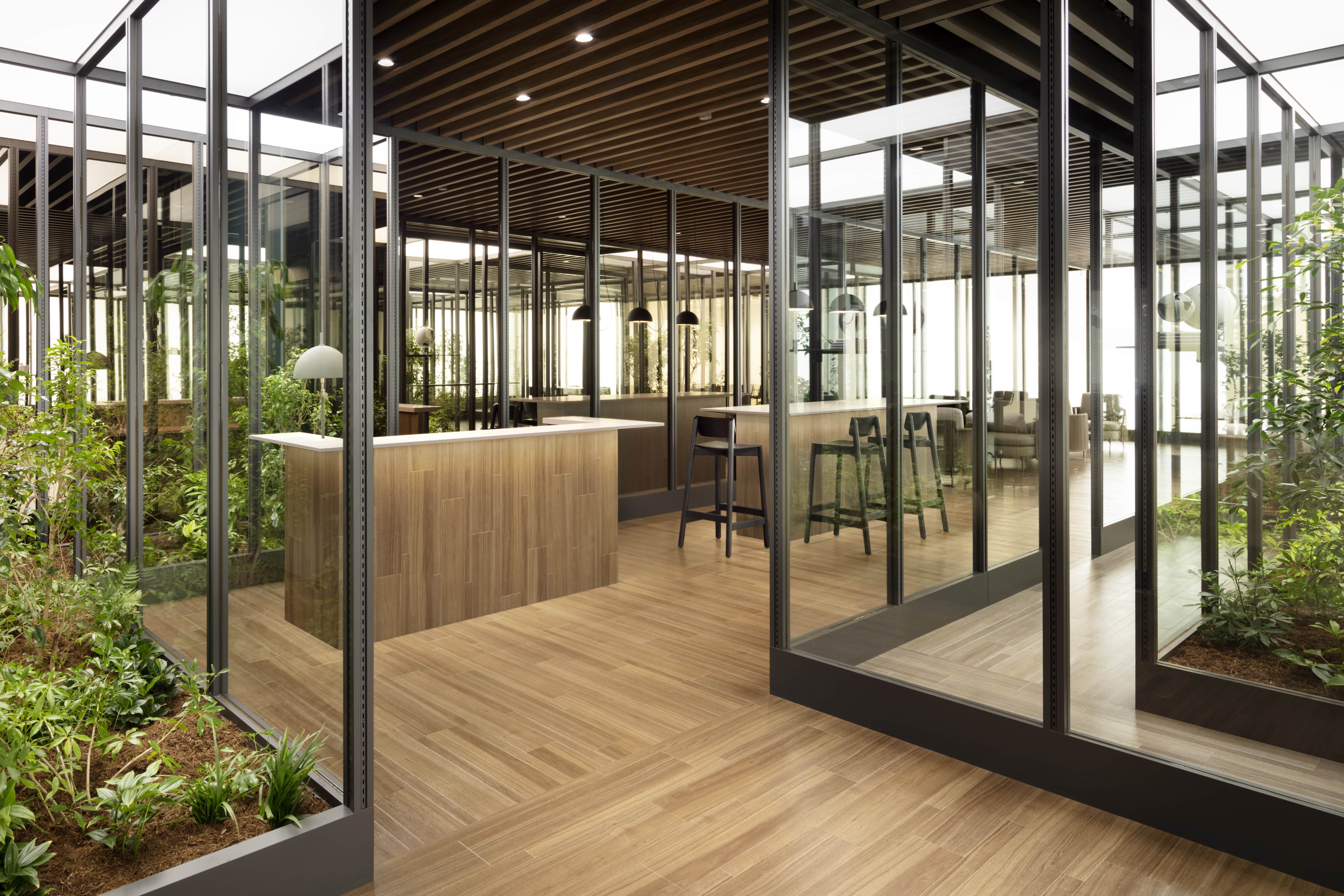Coexistence with Nature in The House of Silence
The House of Silence is located in the city of Quevedo, one of the largest conurbation areas in Ecuador with a population of about 16,000. The house owner is an 85-year-old man who wants to spend his old age with his family in an environment away from the city's noise.
 The House of Silence by Natura Futura Arquitectura.
The House of Silence by Natura Futura Arquitectura.
This one-story house was designed by Natura Futura Arquitectura as the center of the relationship between architecture and nature which includes trees, water, and stone. The hope is, the sound of these natural elements can bring tranquility to the residents. In addition, the site plan of this house is quite large for a volume of 320 square meters. Thus, an urban forest is formed that surrounds the house and supports the creation of a quiet environment.
 This house is built on a large site as if it is in the middle of a forest far from the noise of the city.
This house is built on a large site as if it is in the middle of a forest far from the noise of the city.
For its design, the House of Silence has a simple composition. With a square plan, the house consists of one central space and two rectangular volumes. The open central space is a place where families gather and spend time together. In the middle, there is a garden with a tree that marks the house’s age. As a complement, a water pool was added near the entrance to give a soft touch and cool the air in the central space.
 The front side of the house with the entrance in one of its volumes.
The front side of the house with the entrance in one of its volumes.
 The central space is complete with an open garden.
The central space is complete with an open garden.
Meanwhile, the two volumes standing opposite accommodate a space program that includes the living room, dining room, kitchen, and bedrooms. These two volumes are built with red brick along their walls. Especially for volumes where the entire space is for private rooms, a layer of red bricks is added to maintain the comfort of privacy.
 A pool of water that becomes a canal from the central space.
A pool of water that becomes a canal from the central space.
 Entrance of the house.
Entrance of the house.
 Living room interior.
Living room interior.
Finally, the roof that houses the House of Silence uses a wooden frame as a form of proximity to nature. These woods also serve to add warmth to the space in the house. Thus, the House of Silence managed to become a place to live that not only calms but also reflects its character as part of nature.
 The combination of red brick material on the two volumes of the house and wood on the roof.
The combination of red brick material on the two volumes of the house and wood on the roof.
 Floor plan.
Floor plan.
 Section.
Section.










Authentication required
You must log in to post a comment.
Log in